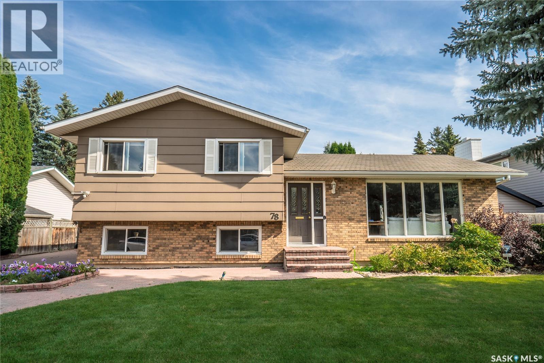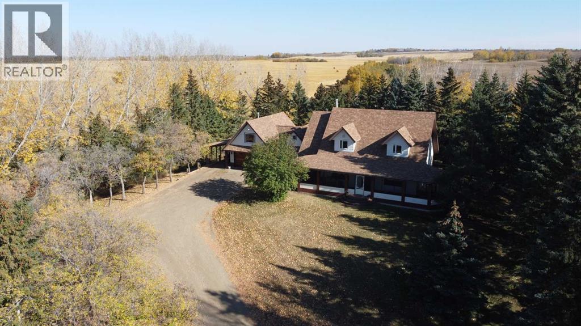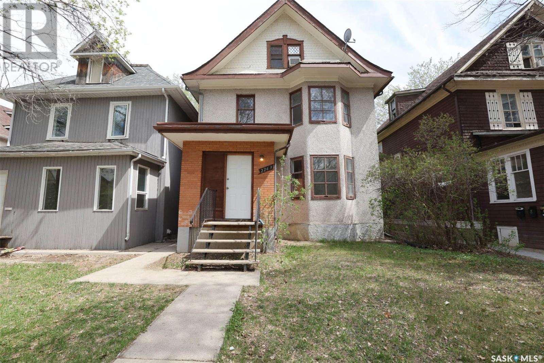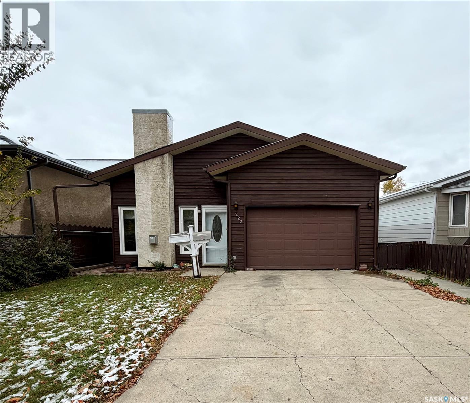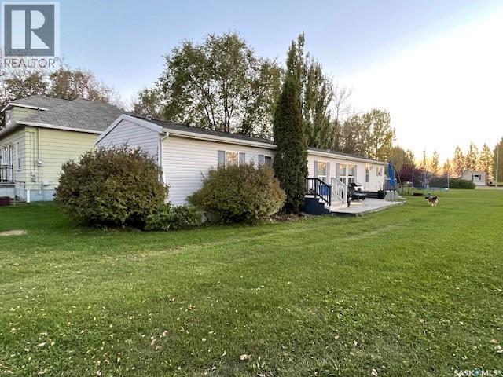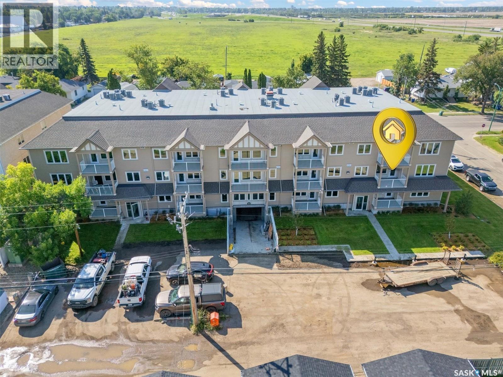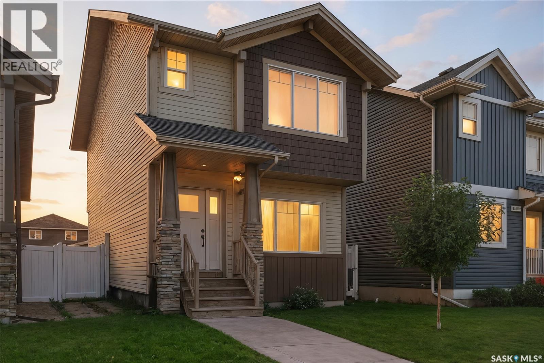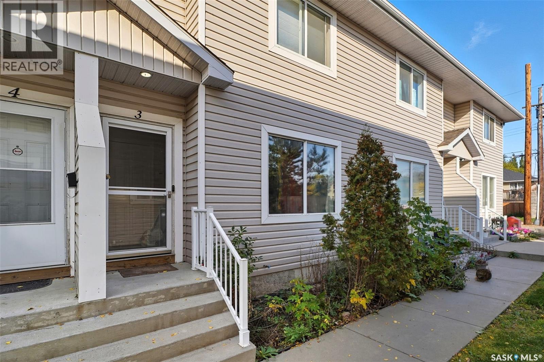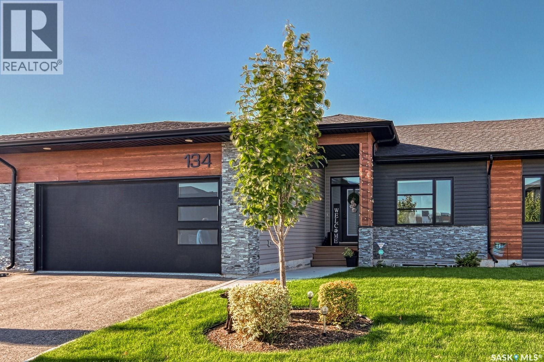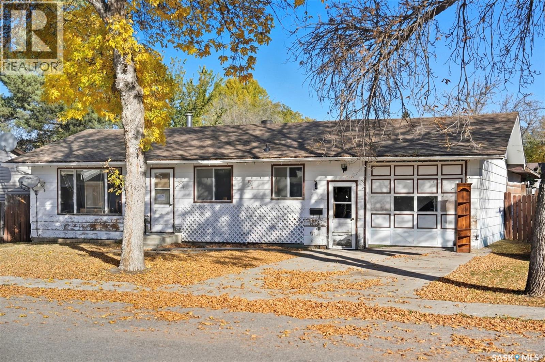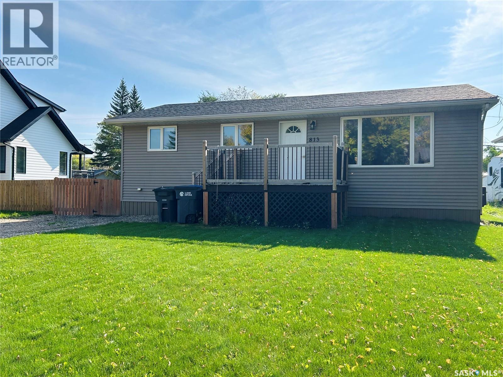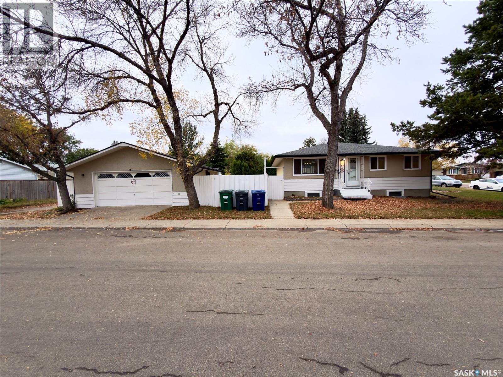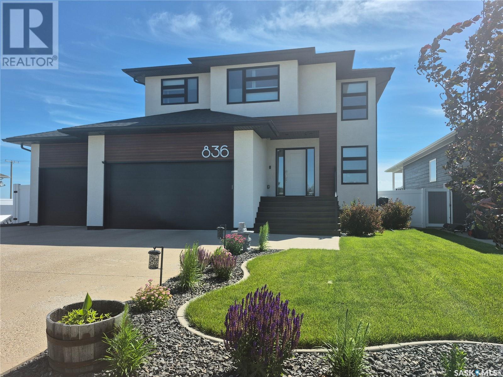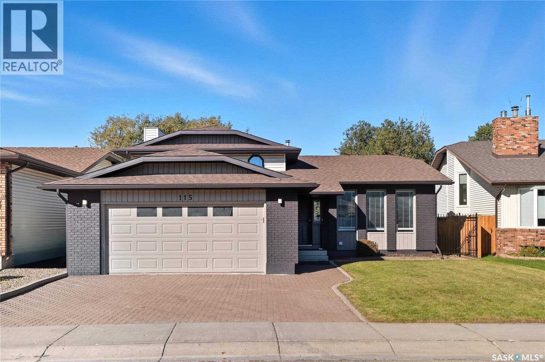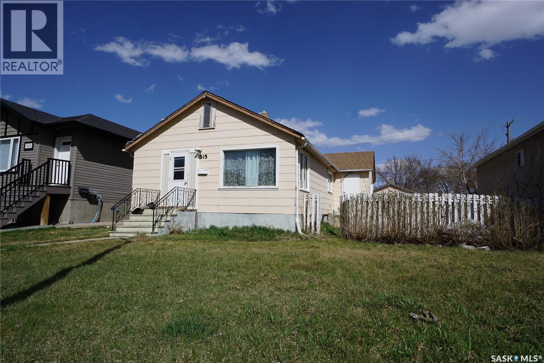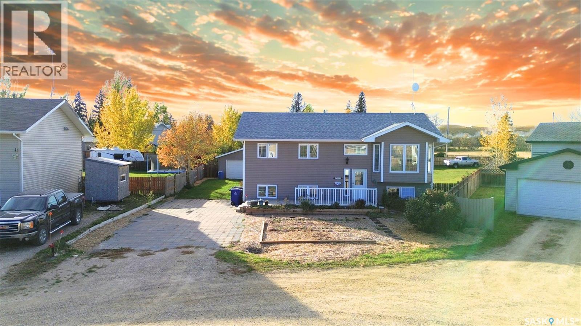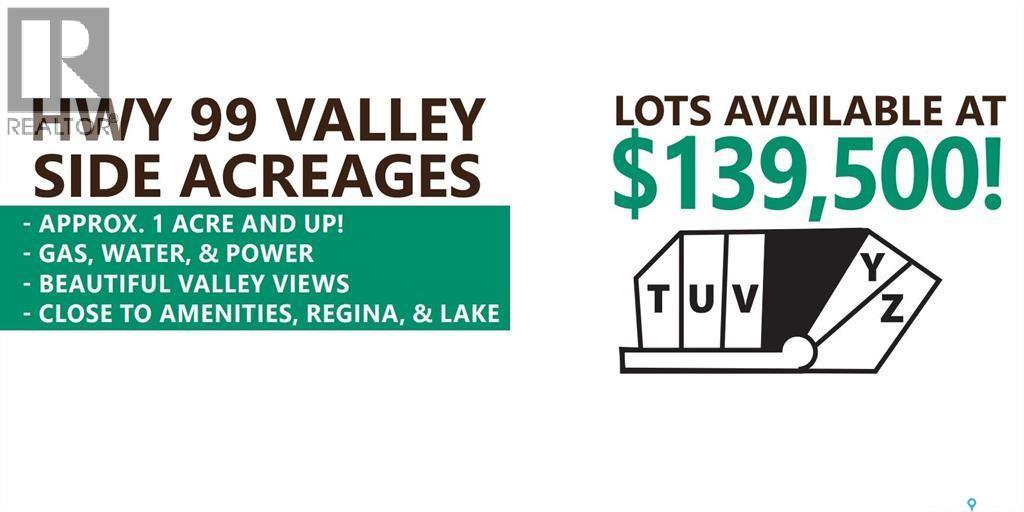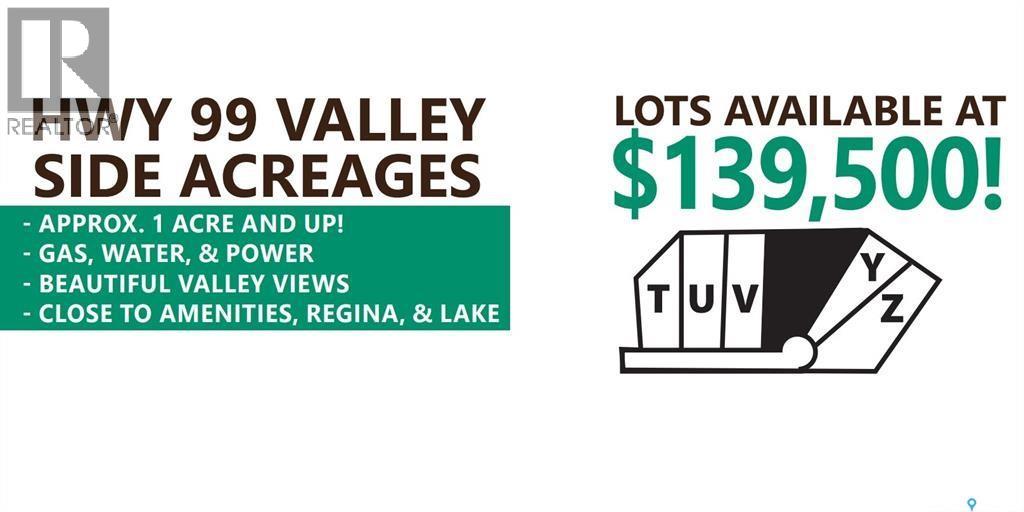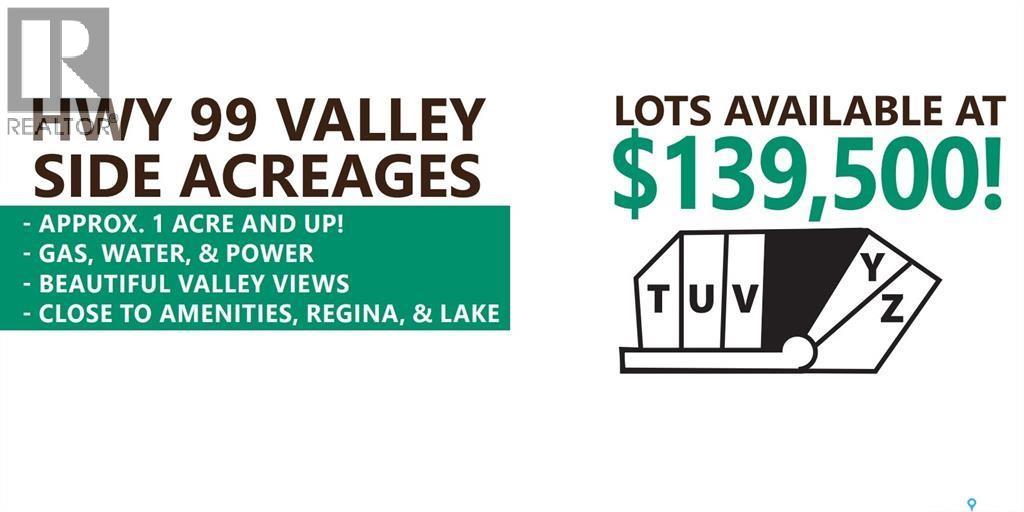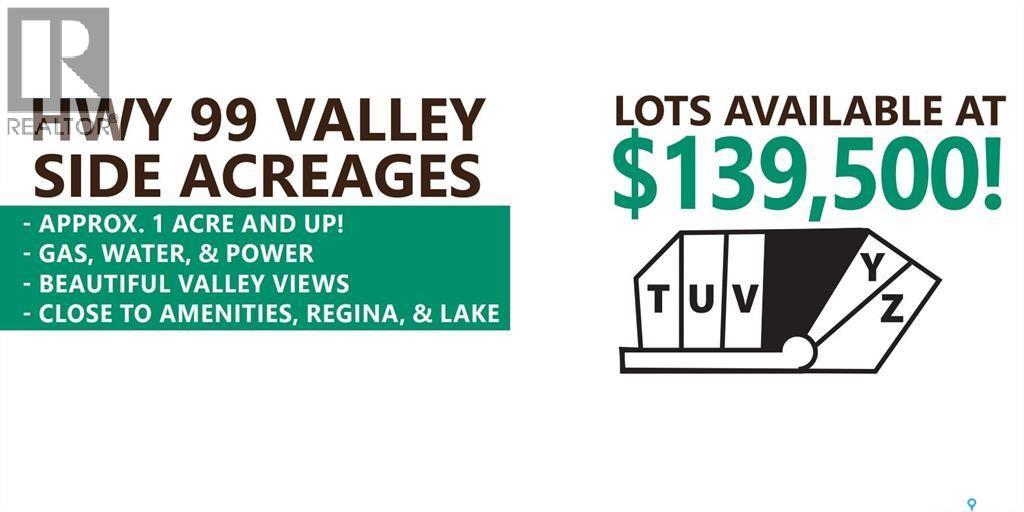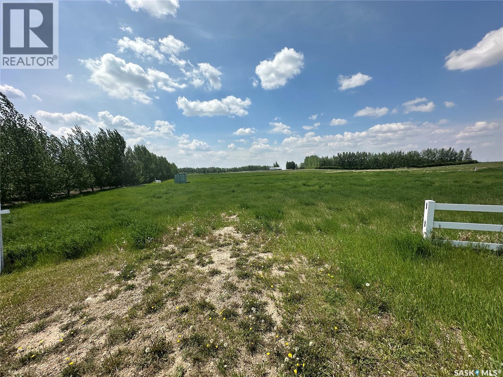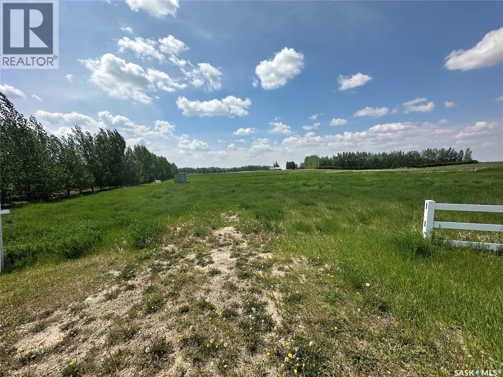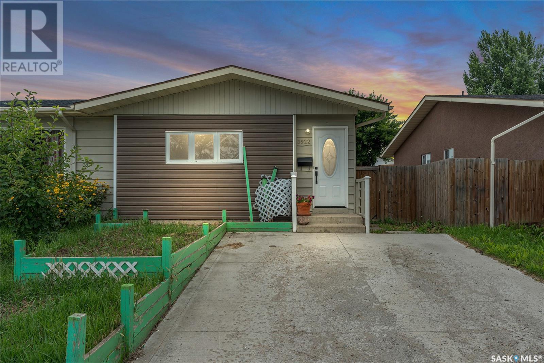78 Champlin Crescent
Saskatoon, Saskatchewan
Ideal Family Home or Perfect for Professionals. Spacious, Updated & Move-In Ready! Welcome to this warm and inviting multi-level home located on a quiet crescent in a highly desirable neighborhood, close to schools, parks, and all amenities. Step inside to a large entryway that opens into a bright living room featuring beautiful hardwood floors and a cozy gas fireplace. The generous dining area includes french doors that lead to a large deck, perfect for entertaining or enjoying your morning coffee. The kitchen is a standout, offering plenty of cabinets, great appliances, newer dishwasher, a functional island, and a direct access to the backyard, ideal for summer BBQs (gas hook-up ready!). Upstairs you'll find 2 spacious bedrooms plus a den, easily converted back into a 3rd bedroom if desired. The third level offers a second living/family room with another fireplace, an extra bedroom, and a full bathroom perfect for guests or older children. The fourth level includes a games area, laundry room with newer washer and dryer and ample storage space. Outside, enjoy a mature, park-like yard featuring a deck, patio, play center, garden shed, and underground sprinklers to keep everything green and lush. Bonus: Double attached heated garage! This is the one you’ve been waiting for space, comfort, and location all in one! Call today to book your private showing. As per the Seller’s direction, all offers will be presented on 10/14/2025 4:00PM. (id:62370)
Barry Chilliak Realty Inc.
48077 Range Road 3275
Lloydminster, Saskatchewan
Looking for that Special Private Property with a treed laneway, Here it is! Escape to the Country, only 12 miles to Lloydminster, this large 13.49ac Acreage has plenty to offer. Stately Storey & a Half Residence with wrap around Veranda, also Offers separate private Living Qtrs in LOFT with Balcony. Many upgrades to the Home include long lasting Malarkey Shingles, Eavestroughs, Dormer Improvements, Triple Pane Windows, good Boiler, Hot Water Tank, etc. Wood Flooring, Main Stairs and Accents include Cherry, Maple, White Ash, and Red Oak, plus Dura Ceramic Tile in the Kitchen. Home has a convenient Double attached garage, plus an open covered Carport. Beautiful mature yard also has a Heated Shop, spacious 3 part cold Storage Shed, Garden area, Walking paths, large dugout with power, and pasture area for your favorite animals. (Small additional pasture may also be possible to rent if needed.) Beyond the obvious Residential appeal, this overall property would also be handy for a Home based Business or Hobby Farm.. Make a call, Have a Look, this Property could be the Best Move you make in Life! (id:62370)
Real Estate Centre - Vermilion
2263 Osler Street
Regina, Saskatchewan
-6 SELF CONTAINED APARTMENTS UNDER 1 ROOF - (3) 2 bed, 1 bathrooms & (3) 1 bed, 1 bathroom) -GREAT LOCATION! -Seller also has other similar properties on the same street that they would be willing to sell. Talk to the listing realtor for details. (id:62370)
Realtyone Real Estate Services Inc.
222 Angus Street
Regina, Saskatchewan
Crawl space under sunken living room. Well-Maintained Coronation Park Bungalow Welcome to this spacious 1,320 sq. ft. bungalow located in desirable Coronation Park. This well-maintained home offers an inviting open floor plan, perfect for family living and entertaining. Upon entering, you’re greeted by a bright front vestibule that opens into the expansive living room, dining area, and kitchen. The living room features a cozy natural gas fireplace, while the dining area flows seamlessly into the oak kitchen complete with granite countertops and stainless steel appliances. The main floor includes three good-sized bedrooms, including a large primary bedroom, and a four-piece bathroom with a relaxing soaker tub. The partly developed basement provides additional living space with a large family room, 3-piece bathroom, laundry area, and a spacious bonus room—ideal for an office, gym, or games room. Enjoy the convenience of a 24' x 15' attached heated garage, offering ample room for your vehicle and a workshop area. Over the years, the home has seen numerous updates, including windows, countertops, blinds, and high-efficiency furnace and air conditioner. This property combines comfort, functionality, and a great location—an excellent opportunity for anyone seeking a well-cared-for home in Coronation Park (id:62370)
RE/MAX Crown Real Estate
324 7th Street
Alameda, Saskatchewan
Well maintained three bedroom home situated on an enormous lot that stretches from one street to the next. Huge mature lot that is sub dividable or room for expansion or large garage. This three bedroom home is situated on an enormous lot that stretches from one street to the next. There is room here for any possibility. The curb appeal is apparent with the large expanse of grass, raised garden beds, and the cozy deck situated on the front. The large porch also serves as a laundry as you make your way into the unique kitchen. The kitchen, dining room, living room, master bedroom and both bathrooms have new flooring 2016. The first thing you will notice is the large amount of windows, including skylights in the kitchen, which fill the home with natural light. THe amount of cupboards has to be seen to be appreciated. The master bedroom features a large four piece ensuite and double closets.. 2016 shingles. Central air conditioning 2015. Call for your private viewing. (id:62370)
Performance Realty
Bjornson Building
Big Quill Rm No. 308, Saskatchewan
23,200 sq ft Warehouse sitting on a 20 acre parcel, located west of Wynyard, SK. Great location just off Highway 16. The building is wood frame and insulated throughout, all plumbing roughed in and ready for concrete. Warehouse is 20 feet high and has two large doors. Building is set up at the west end for office space and second level. Utilities - natural gas, three phase power, well water and septic tank ready to be installed. Lots of opportunities to build your business on this property. Come have a look! (id:62370)
Exp Realty
209 318 108th Street W
Saskatoon, Saskatchewan
Welcome to #209 - 318 108th Street in Sutherland! This entire building has been rebuilt after a total loss fire in 2022. The original date of construction is 1997 and only the foundation remains from that date - Everything else is new! If you're looking for a brand new condo in a fabulous location near the U of S and the future SaskPolytech, this could be the one! This 2nd floor, corner unit condo has two large bedrooms - one with a 2 pc ensuite. As you enter the suite, you'll see a spacious foyer with a large front entry closet. The kitchen has tons of cabinets, an island with pot drawers, undercabinet lighting and tiled backsplash! With bright white cabinets and all new stainless steel appliances, this kitchen will definitely meet your needs! There is a patio door from the dining area to a balcony with natural gas BBQ hookup. The living area has lots of natural light from north facing windows and plenty of room for whatever furniture you desire. This home has vinyl plank flooring throughout the main areas and cozy carpet in the bedrooms! Please note: there are still a few touchup taking place but everything will be complete prior to possession date! (id:62370)
Boyes Group Realty Inc.
966 Mcfaull Manor
Saskatoon, Saskatchewan
This stylish 2-storey home in the desirable Brighton neighborhood offers 1362 sq. ft. of designed living space. The kitchen features a sit-up island, custom cabinetry, quartz countertops, built-in dishwasher, and an exterior-vented over-the-range microwave. An open dining area flows seamlessly into the living room, complete with a striking stone feature wall and an electric fireplace, perfect for cozy evenings. Upstairs you’ll find three bedrooms, including a primary suite with a walk-in closet and private 3-piece ensuite. Convenient second-floor laundry makes daily living easier. The lower level offers the option for a legal suite, providing excellent investment or mortgage helper potential. Outside, enjoy a landscaped front yard and a 2 car detached garage. Located in beautiful Brighton, you’ll be just minutes away from parks, schools, shopping, and many other amenities. (id:62370)
Exp Realty
3 802 K Avenue N
Saskatoon, Saskatchewan
Welcome to Elm Park Terrace, Unit 3-802 K Ave N in Saskatoon. This 1,152 sq. ft. 2-storey townhouse offers exceptional value in a vibrant and evolving neighbourhood. Originally designed with 3 bedrooms upstairs, this home has been reconfigured into 2 spacious, primary-sized bedrooms—perfect for those who prefer extra room to relax, work, or create a walk-in closet retreat. A full 4-piece bathroom is conveniently located upstairs, while the main floor features a handy 2-piece bath. The main level offers a bright and open kitchen with plenty of space for dining and entertaining. The basement is ready for future development, giving you the opportunity to expand your living space to suit your needs. Step outside to your own private fenced yard, a rare feature in condo living—ideal for gardening, BBQs, or simply enjoying the outdoors. One electrified parking stall is included. Why Westmount? A welcoming, character-rich neighbourhood with a mix of mature homes and revitalization. Quick access to downtown, the river valley, and trendy Riversdale shops and restaurants. Close to parks, schools, and community amenities. A great balance of affordability and convenience, making it an attractive choice for both first-time buyers and investors. Condo living has never been easier—schedule your showing today! (id:62370)
Exp Realty
134 3960 Green Falls Drive
Regina, Saskatchewan
Welcome to 134-3960 Green Falls Drive, a stunning 3-bedroom, 3-bath condo in the Silver Oaks complex in Greens on Gardiner. This exquisite North Ridge built condo will impress you from the moment you step inside. Every detail has been meticulously crafted for comfort and style. The epitome of contemporary design, featuring an open-concept layout that seamlessly integrates living, dining, and kitchen areas. The gourmet kitchen is tailored with quartz countertops, stainless steel appliances, tiled backsplash and a convenient breakfast bar. In the living room, enjoy the comfort of a warm fireplace to enjoy your morning coffee or evening night cap. A garden door, with a phantom screen, off of the living room leads to a fully landscaped private backyard. The spacious primary suite has a walk-in closet and a three-piece ensuite with double sinks, spacious vanity with quartz countertop and plenty of storage. Additionally, the second bedroom has ample closet space, and a nearby 4-piece bath. A laundry room completes the main floor. With the partially developed basement, your living space increases with a spacious recreation room, a bedroom and a four piece bath. The double attached garage is fully insulated and has epoxied floors. Don’t miss the opportunity to make this exquisite property your new home. Call today to book your viewing! (id:62370)
RE/MAX Crown Real Estate
117 3rd Street E
Langham, Saskatchewan
Welcome to 3rd Street West — a quiet, mature, tree-lined street in the desirable community of Langham. This open and spacious bungalow offers nearly 1,300 sq. ft. of main floor living, ideally located between the elementary and high school and close to a beautiful neighborhood park. Originally built in 1975 with a thoughtfully designed addition in 1998, this home provides generous living space and a functional layout. Enjoy the convenience of main floor laundry and a large primary suite with room to personalize. The basement is open for development — ready for your future family room, gym, or hobby space, or simply use it as hassle-free storage. The 14x26 garage was expanded in 1990 to include a 14x24 heated workshop area — perfect for projects, hobbies, or extra storage. Outside, the private backyard offers a deck, patio area, and plenty of space for gardening, RV parking, or future landscaping ideas, all on a 60x120 lot. This home is a blank canvas with solid potential — offering unbeatable value for its size, location, and opportunity. All offers will be presented on Friday, October 17th at 4:00 PM As per the Seller’s direction, all offers will be presented on 10/17/2025 4:00PM. (id:62370)
Exp Realty
813 Moose Street
Moosomin, Saskatchewan
Amazing property in a great neighborhood! This gorgeous home has it all; a fenced in yard, detached double car garage, and lots of updates! Inside, you're greeted by a bright open-concept layout, spacious living room w/ a beautiful electric fireplace as the focal point, and the most eye-catching kitchen! This gorgeous kitchen features quartz counter tops, grey tiled backsplash, white cabinetry, and plenty of counter space including an eat-at island! You'll also find 2 spacious bedrooms and a 4pc bathroom complete w/ a sunken jet tub. The large back entrance is a great addition to this house and leads out onto the east-facing deck. The renovated basement provides you with a huge family room complete with a wet bar and another beautiful electric fireplace accented w/ stone. There's also 2 additional bedrooms and a 3pc bathroom. Outside you'll find a large fenced in yard, patio, and detached double car garage. Don't miss out on this great property! (id:62370)
Royal LePage Martin Liberty (Sask) Realty
41 Cartier Crescent
Saskatoon, Saskatchewan
Welcome to this elegantly renovated 5-bedroom, 2-bathroom family residence, ideally positioned on a quiet corner lot and thoughtfully designed to offer both style and functionality. The main floor features brand new windows, fresh paint, and newer vinyl plank flooring, creating a warm and contemporary living space. The beautifully updated kitchen is equipped with brand new quartz countertops, stainless steel appliances, white cabinetry with modern hardware, a chic tile backsplash, and a double undermount sink overlooking the backyard, along with a built-in cabinet and pantry for added storage. Three generously sized bedrooms and a 4-piece bathroom with a tiled tub surround complete the main level. The fully developed lower level—accessible through a private entry—offers two additional bedrooms, a cozy family room, and a full kitchen, making it ideal for multi-generational living or potential suite use. Outdoors, enjoy a private patio surrounded by mature evergreens, underground sprinklers, a 24x24 insulated and drywalled double garage with a workbench and electric heater, plus two storage sheds. Located close to schools, parks, public transit, and major amenities, this move-in-ready home offers exceptional comfort, flexibility, and investment potential. Buyers and their Realtors® to verify all measurements. 3D Virtual Tour attached. As per the Seller’s direction, all offers will be presented on 10/17/2025 7:00PM. (id:62370)
RE/MAX Saskatoon
836 Mctaggart Drive
Weyburn, Saskatchewan
Welcome to this beautiful 5 bedroom, 4 bathroom two-story home, offering 2,325 square feet of comfortable, functional living in a great neighborhood. Step inside to a large entry, next to a den that could be an office, play room or sitting room, leading to the gorgeous kitchen with ample cabinets, and gorgeous countertops with a huge sit up island. In the living room, you will find vaulted ceilings and an open second floor landing overlooking the spacious living room, featuring a cozy fireplace with a striking floor to ceiling focal wall. The home boasts a fully finished basement, providing additional flexible living space for a family room, home office, or guest suite. The kitchen and dining areas flow seamlessly, creating a warm and inviting environment for everyday living and gatherings. Enjoy outdoor living in the fully fenced, newly landscaped yard, with screen room, deck, and patio area with firepit area, ideal for kids, entertaining, and summer BBQs. Located in a desirable area, this home offers both comfort and lots of room for your family! Don’t miss the opportunity to make this beautiful, move in ready home yours! Call for your tour today! (id:62370)
Century 21 Hometown
115 Smoothstone Crescent
Saskatoon, Saskatchewan
This Lakeridge FAMILY HOME is sure to knock your socks off! Fully professionally developed on all 4 levels, 5 bedrooms, 3 full bathrooms. The main floor welcomes into an open concept SPACIOUS great room with white oak vinyl plank flooring throughout, featuring an architectural panelled wall, a completely redone Majestic white oak kitchen with a large island, granite countertops, full height pantries, stainless steel appliances and hood fan, and a subway tile backsplash to the ceiling, open shelves, and designer lighting fixtures. The connected dining area has a garden door leading to the deck, a bright bay window, and black railing overlooking the family room below- Just a few steps down from the main level, the fully developed third level showcases an impressive 20-foot family room with a fireplace, tall ceilings, raised windows, a fourth bedroom / flex room, and another newly outfitted full bath with shower and quartz. The fourth level offers even more family space: an additional huge recreation / family room perfect for play, a gym, or media space, another (5th) bedroom, and a utility room that houses the laundry. The fully renovated second floor offers three bedrooms, including a primary suite with a 3-piece ensuite, plus two additional bedrooms—one with a walk-in closet—and a beautifully updated 4-piece main bath. With four fully developed levels, this home offers exceptional space. Additional highlights include an insulated double attached garage, a treated wood deck off the dining area, an attractive brick-accented exterior, central air conditioning, all new appliances, updated mechanical systems, updated shingles, and professional renovations throughout— new doors, trim, flooring, fixtures, and appliances. A rare find in the beautiful LakeRidge community, close to shopping, parks, and highly regarded public and Catholic schools. (id:62370)
Coldwell Banker Signature
515 Osler Street
Regina, Saskatchewan
Welcome to 515 Osler St. This 3 bed + den home is located on a double lot on a nice block and has seen recent updates inside. The generous sized entry leads to the spacious living room, which flows into the kitchen and dining area with large pantry. The den on the main floor would make a great office, could be converted into a bedroom or opened up into the dining area. The family sized bath and 3 bedrooms complete the main floor. The basement is wide open with finished exterior walls, laundry and lots of storage space. This would make a great first time home or investment property! (id:62370)
Century 21 Dome Realty Inc.
44 Moffat Place
Bradwell, Saskatchewan
This great bi-level home is located in the lovely town of Bradwell on a massive lot in a quiet cul-de-sac, offering a practical layout and generous space both inside and out. Please view the Matterport 3D Virtual Tour in this listing. Enjoy the benefits of small-town living — friendly neighbours, a relaxed pace, and a strong sense of community — all just a short 25-minute drive to Saskatoon. The main floor features a bright, open-concept living area with large windows that allow plenty of natural light and a vaulted ceiling, which adds to the airy, open feel. The spacious kitchen includes a two-tiered island, corner pantry, and ample storage and counter space, perfect for cooking and entertaining. The primary bedroom offers a 4-piece ensuite bathroom, while two additional bedrooms and another full bath complete the main level. The fully finished basement expands your living space with a large family room, cozy fireplace, a games area, a fourth bedroom or office, third bathroom, and a dedicated laundry area. Outside, the large yard offers even more possibilities — whether you're dreaming of future projects, adding a play structure, needing space for storage, or just enjoying the extra room to garden and relax. The yard also includes a giant two-tiered deck with an overhead pergola, garden area, double garage and a large driveway offering an abundance of parking. Additional features like central air conditioning and a central vacuum provide extra comfort and convenience. Call now for your own private viewing! (id:62370)
Lpt Realty
Parcel U, Hillside Estates - 1.19 Acres
Longlaketon Rm No. 219, Saskatchewan
Your chance to own a piece of paradise 2KM east of the cozy village of Craven, SK. Offering spectacular views of the Qu'Appelle valley, there are 5 lots available that are all approximately 1 acre, and they are serviced with gas, power, and a community water system - convenient living 20 minutes from Regina with only 2KM of gravel! There was a geotech done for the entire development when it was established showing good building sites on all of the lots but a new one will likely need to be completed when you build. Plan of Survey from development also available showing specific lot dimensions. Call the listing agent for more details or to walk the properties in person! (id:62370)
C&c Realty
Parcel Z, Hillside Estates - 1.64 Acres
Longlaketon Rm No. 219, Saskatchewan
Your chance to own a piece of paradise 2KM east of the cozy village of Craven, SK. Offering spectacular views of the Qu'Appelle valley, there are 5 lots available that are all approximately 1 acre, and they are serviced with gas, power, and a community water system - convenient living 20 minutes from Regina with only 2KM of gravel! There was a geotech done for the entire development when it was established showing good building sites on all of the lots but a new one will likely need to be completed when you build. Plan of Survey from development also available showing specific lot dimensions. Call the listing agent for more details or to walk the properties in person! (id:62370)
C&c Realty
Parcel Y, Hillside Estates - 0.96 Acres
Longlaketon Rm No. 219, Saskatchewan
Your chance to own a piece of paradise 2KM east of the cozy village of Craven, SK. Offering spectacular views of the Qu'Appelle valley, there are 5 lots available that are all approximately 1 acre, and they are serviced with gas, power, and a community water system - convenient living 20 minutes from Regina with only 2KM of gravel! There was a geotech done for the entire development when it was established showing good building sites on all of the lots but a new one will likely need to be completed when you build. Plan of Survey from development also available showing specific lot dimensions. Call the listing agent for more details or to walk the properties in person! (id:62370)
C&c Realty
Parcel V, Hillside Estates - 1.13 Acres
Longlaketon Rm No. 219, Saskatchewan
Your chance to own a piece of paradise 2KM east of the cozy village of Craven, SK. Offering spectacular views of the Qu'Appelle valley, there are 5 lots available that are all approximately 1 acre, and they are serviced with gas, power, and a community water system - convenient living 20 minutes from Regina with only 2KM of gravel! There was a geotech done for the entire development when it was established showing good building sites on all of the lots but a new one will likely need to be completed when you build. Plan of Survey from development also available showing specific lot dimensions. Call the listing agent for more details or to walk the properties in person! (id:62370)
C&c Realty
133 Rock Pointe Place
Edenwold Rm No.158, Saskatchewan
Build your dream home on this expansive 4.93-acre lot nestled within the prestigious Rock Point Estates community. Conveniently located just minutes from Regina and just north of Pilot Butte, this property offers the perfect balance between accessibility and peace. With easy access to the amenities of Pilot Butte, White City, and Emerald Park, you can enjoy modern comforts while basking in serenity. (id:62370)
Sutton Group - Results Realty
132 Rock Pointe Place
Edenwold Rm No.158, Saskatchewan
Build your dream home on this expansive 4.61-acre lot nestled within the prestigious Rock Point Estates community. Conveniently located just minutes from Regina and just north of Pilot Butte, this property offers the perfect balance between accessibility and peace. With easy access to the amenities of Pilot Butte, White City, and Emerald Park, you can enjoy modern comforts while basking in serenity. (id:62370)
Sutton Group - Results Realty
3922 Diefenbaker Drive
Saskatoon, Saskatchewan
Fully Renovated Half Duplex in Confederation Park Welcome to 3922 Diefenbaker Drive, a completely upgraded and move-in ready half duplex located at the quiet end of the street. This home offers a perfect blend of modern updates, smart functionality, and income potential. The main floor features a bright and spacious living room, a fully renovated kitchen, a refreshed 4-piece bathroom with ceramic tile, and three well-sized bedrooms. Luxury vinyl plank flooring extends throughout the main level. Nearly all windows were replaced in 2018, with the exception of one small window in the basement. The basement is fully developed, permitted, and professionally finished. It includes a large family room, games room, a fourth bedroom, and a modern 3-piece bathroom. A separate side entrance offers excellent potential for a future basement suite. Major mechanical components have been updated, including the water heater, furnace, and electrical panel. The private and fully fenced backyard is ideal for families and pets, with off-street parking available in both the front and back of the property. This is a turnkey home with nothing left to do but move in and enjoy. Contact your agent today to book a showing before it is gone. (id:62370)
Exp Realty
