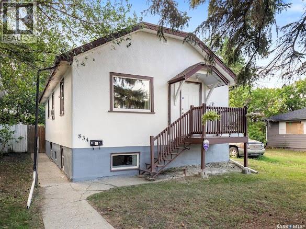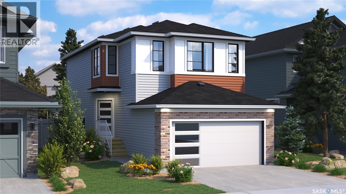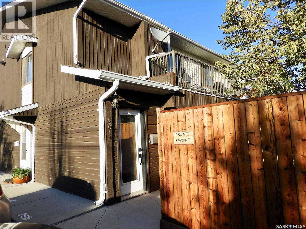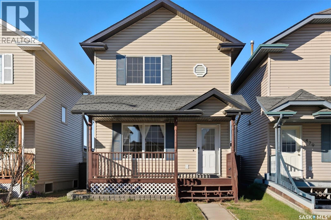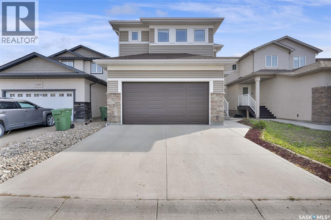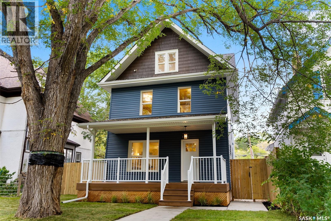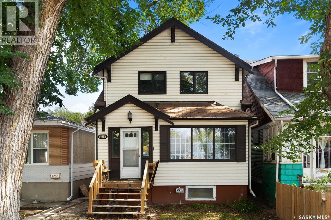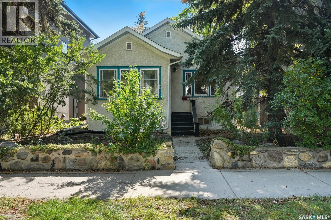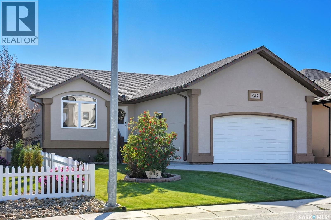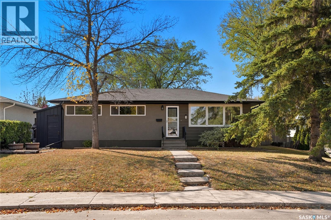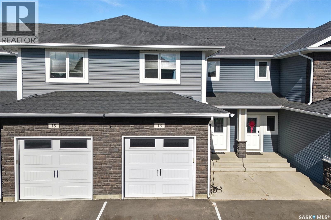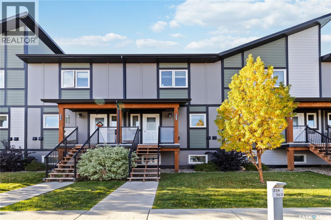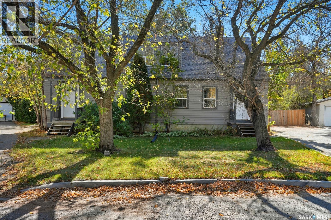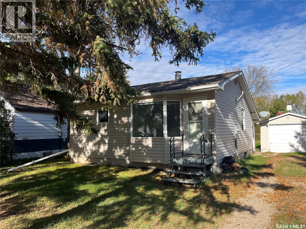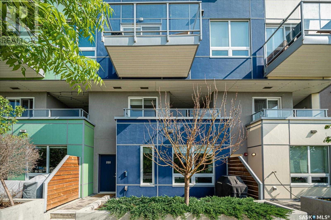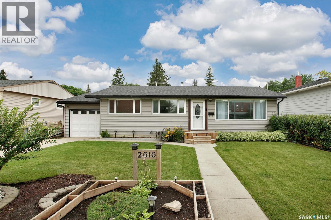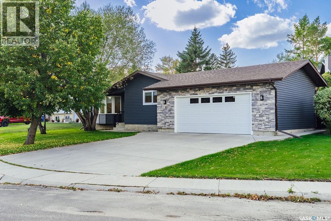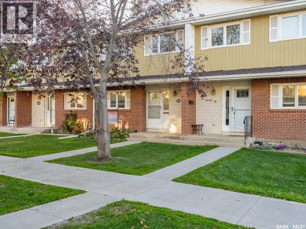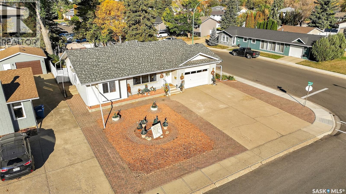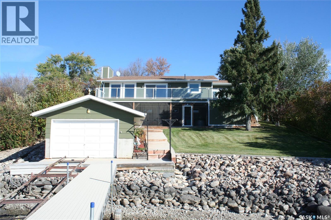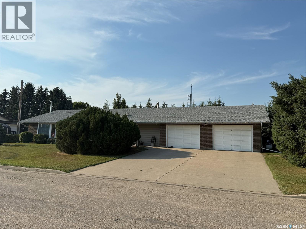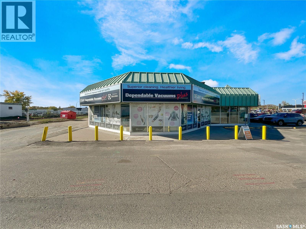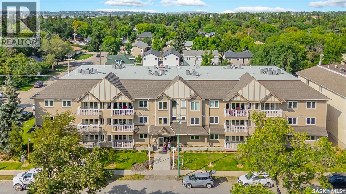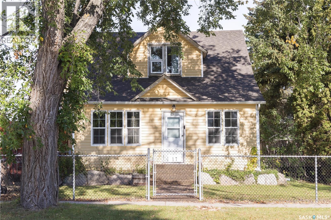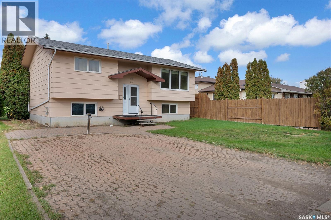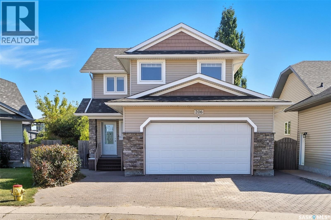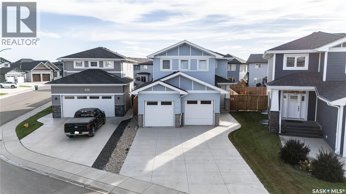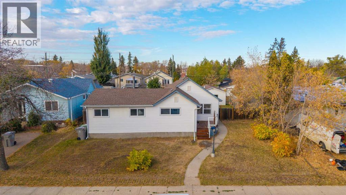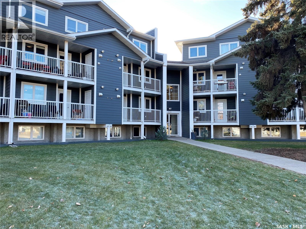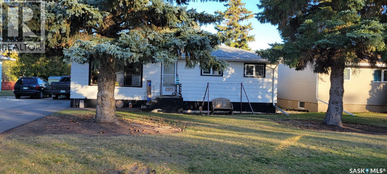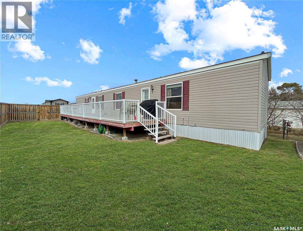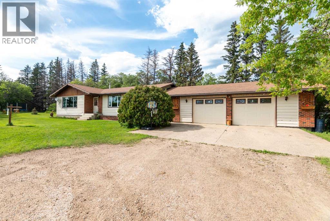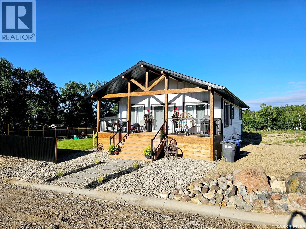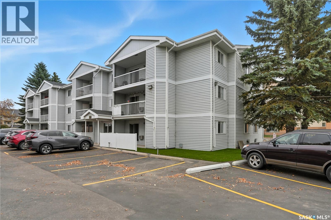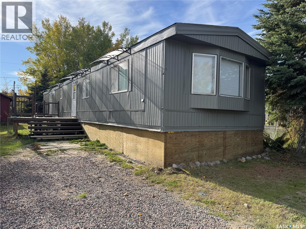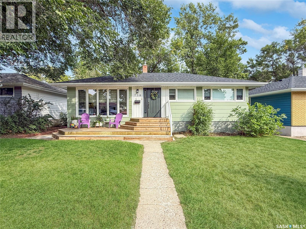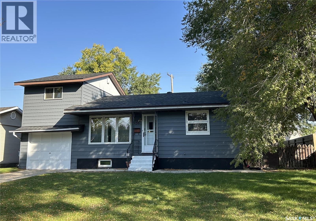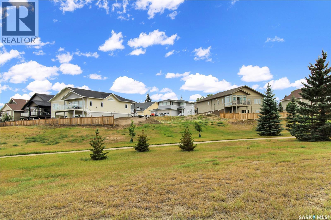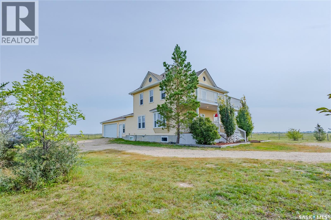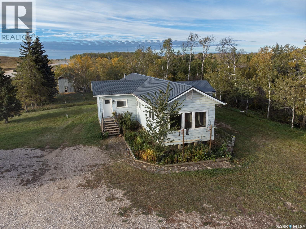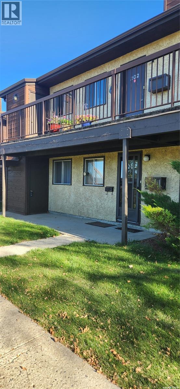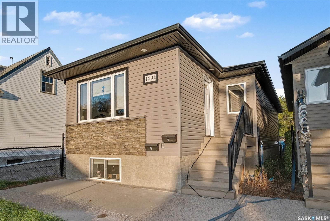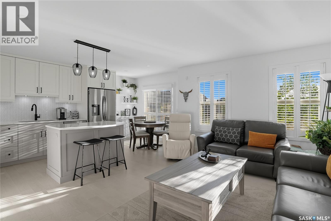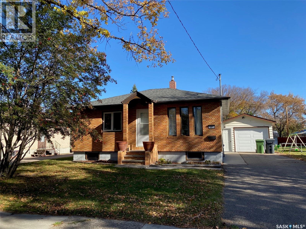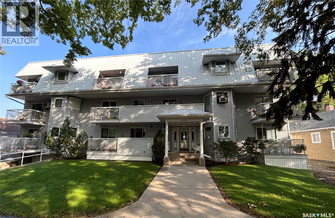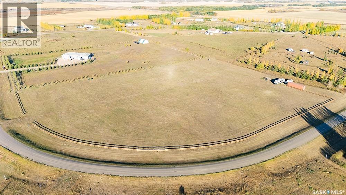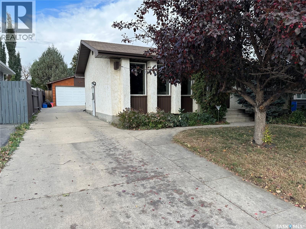834 Rae Street
Regina, Saskatchewan
Welcome to 834 Rae street! This home features many upgrades & the care they put into this property is evident! When first entering into this raised bungalow you are met with a seamless open concept that flows from the living room through the dining room into the kitchen. A window air conditioner is centrally placed which allows the main floor to be cooled off on those hot summer days! Off the kitchen you will find two bedrooms & a 4 piece bathroom. Downstairs in the basement you have the possibility of an additional kitchen area. As you go through the hallway you find the living room. A good sized den is to the north of the living room. And the 3 piece bathroom completes this basement space. Outside in the backyard you will find a newer built fence with a generous sized deck which is ideal to enjoy your morning coffee or the evenings on. A larger backyard also provides space for kids or family fun! Upgrades include: Painted exterior & interior main floor of house 2025, most windows 2024, Shingles 2022, Furnace & water heater 5-6 years old, newer front & back deck, newer backyard fence, & bracing done in basement. Also this home has very low property taxes! Electrical panel will likely need to be updated. Please contact your agent today for a showing! (id:62370)
Coldwell Banker Local Realty
107 Fortosky Manor
Saskatoon, Saskatchewan
Welcome to Rohit Homes in Parkridge, a true functional masterpiece! Our single family LANDON model offers 1,580sqft of luxury living! This brilliant design offers a very practical kitchen layout, complete with quartz countertops, spacious pantry, a great living room, perfect for entertaining and a 2-piece powder room. This property features a front double attached garage (19x22), fully landscaped front yard, and double concrete driveway. On the 2nd floor you will find 3 spacious bedrooms with a walk-in closet off of the primary bedroom, 2 full bathrooms, second floor laundry room with extra storage, bonus room/flex room, and oversized windows giving the home an abundance of natural light. This gorgeous home truly has it all, quality, style and a flawless design! Over 30 years experience building award-winning homes, you won't want to miss your opportunity to get in early. This is a pre-sale home with approximately anywhere from 8-12 months till completion depending on the home. Color palette for this home is Coastal Villa. Please take a look at our virtual tour! Floor plans are available on request! *GST and PST included in purchase price. *Fence and finished basement are not included. Pictures may not be exact representations of the unit, used for reference purposes only. For more information, the Rohit showhomes are located at 322 Schmeiser Bend or 226 Myles Heidt Lane and open Mon-Thurs 3-8pm & Sat-Sunday 12-5pm. (id:62370)
Realty Executives Saskatoon
201b 213 Main Street
Martensville, Saskatchewan
Here is your opportunity to own a two bedroom townhouse style condo centrally located in Martensville. There is a dedicated parking (2) in front of the unit plus visitor parking. The unit is located on upper floor and is open concept with a nice sized living room which opens into the kitchen and dinning space. The kitchen has ample cabinets and counter space. Patio doors lead to the balcony overlooking the courtyard with lots space for bbq & chairs to enjoy the space. The home also has 2 good sized bedrooms an additional den separate laundry room with ample space for additional storage and a 4 piece bath. (id:62370)
Boyes Group Realty Inc.
112 3rd Street
Saskatoon, Saskatchewan
Great Buena Vista Location on this 1 1/2 storey Home, corner Lot Adjacent to Alley. All expensive upgrades are done, zero maintenance metal roof, siding with 2" of insulation, all Newer windows & Front door. Covered rear deck plus Front deck on the front, to enjoy both sun & shade. Single detached garage plus one Asphalt Parking space. Huge master bedrooms on the 2nd level. It could be converted back to two bedrooms. Great Alternative to Condo Living on this east side home, all for only $234,900. (id:62370)
RE/MAX Saskatoon
475 Blakeney Crescent
Saskatoon, Saskatchewan
Beautifully maintained 4-bedroom, 3-bath, 1,152 sq ft two-storey home located at 475 Blakeney Crescent in Confederation Park, Saskatoon. Built in 2007 and fully developed, this home offers a bright and functional layout with spacious living areas and a finished basement perfect for family time or a home office. Ideally situated near Bishop Roborecki School, wâhkôhtowin School, and several parks, it provides easy access to major roads like Confederation Drive and 33rd Street West, connecting you quickly to shopping, dining, and all city amenities. A perfect blend of comfort, convenience, and community living in a family-friendly neighbourhood. Offers will be presented at 8 PM October 14, 2025. As per the Seller’s direction, all offers will be presented on 10/14/2025 8:00PM. (id:62370)
Century 21 Fusion
5188 Crane Crescent
Regina, Saskatchewan
Welcome to 5188 Crane Crescent in Harbour Landing. This move-in ready two-storey home, built by Pacesetter Homes, offers over 1,900 sq. ft. of living space with a double front attached garage. The main floor features a bright open-concept layout with a modern kitchen complete with granite countertops and stainless steel appliances, a spacious living room with a cozy natural gas fireplace, a dining area with patio doors leading to the backyard, and a convenient half bathroom. Upstairs you’ll find a large bonus room, two bedrooms, laundry, and a master suite with a spa-like ensuite and walk-in closet. The fully finished basement includes a bedroom, full bathroom, rec room, and a separate side entrance with rough-in for a future kitchen—perfect for a potential suite or extended family living. Step outside to a south-facing backyard that is fully landscaped and designed for entertaining, featuring a maintenance-free deck, stone patio, and gazebo. If you have any questions, feel free to reach out to us or your agent. (id:62370)
Exp Realty
2257 Rae Street
Regina, Saskatchewan
Welcome to 2257 Rae Street, an absolutely stunning and newly renovated home nestled in Regina’s sought-after Cathedral neighbourhood. This 2,059 sq. ft. two-and-a-half storey residence beautifully blends timeless character with modern upgrades, offering exceptional style and function across four levels of living space. Inside, the main floor features an inviting foyer that sets the tone with wide-plank flooring, elegant archways, and an open-concept design that flows seamlessly from the living room complete with a cozy fireplace, leading into the dining area and showpiece kitchen. The chef’s kitchen features quartz counters, sleek finishes, beautiful overhead lighting, custom cabinetry and plenty of space for both everyday living and entertaining. A convenient 2-piece bath and mudroom complete this level. Upstairs, you’ll find three spacious bedrooms, including a primary retreat with its own spa-inspired ensuite showcasing dual vanities, gold fixtures, and a walk-in glass shower, plus a full 4-piece bathroom. The third level offers a large recreation room and a fourth bedroom, along with a 3-piece bathroom—perfect for a growing family or guest accommodations. The finished basement provides even more space with a cozy family room. Throughout the home, every detail has been thoughtfully updated, from designer lighting to fresh trim and fixtures. Outside, the property sits on a generous 4,993 sq. ft. lot with a deck, fenced yard, and lane access. The double detached garage with additional off-street parking ensures practicality matches the beauty of the home. Located in the heart of Cathedral, you’ll be steps away from coffee shops, local dining, parks, and schools—truly the perfect blend of character, community, and contemporary living. This is a rare opportunity to own a completely renovated home in one of Regina’s most beloved neighbourhoods. (id:62370)
Exp Realty
1937 Toronto Street
Regina, Saskatchewan
Welcome to 1937 Toronto Street – a charming and versatile property in the heart of Regina’s General Hospital neighbourhood. This beautifully maintained home offers the perfect blend of character, functionality, and INCOME POTENTIAL. Step inside the main floor and you’ll find a bright, inviting living space featuring hardwood floors, large windows, and tasteful updates throughout. The kitchen is spacious and well-equipped, with ample cabinetry, counter space, and a cozy dining area perfect for everyday living or entertaining guests. Three comfortable bedrooms, 2nd floor laundry and a full 4-piece bathroom complete the 2nd level, providing a warm and practical layout for a family, couple, or first-time buyer. One of the standout features of this property is the fully developed basement suite, offering a private, self-contained one-bedroom unit with its own entrance. Ideal as a mortgage helper, in-law suite, or rental unit, it includes a full kitchen, generous living space, a 3-piece bathroom, and its own laundry area. Whether you're looking to generate extra income or accommodate extended family, this suite adds significant value and flexibility to the property. Outside, you’ll love the double detached garage. It provides secure parking, extra storage, or potential workshop space for hobbyists or tradespeople. The fully fenced backyard offers a quiet retreat with room for gardening, entertaining, or simply relaxing. Situated just minutes from downtown, Wascana Park, and walking distance to schools, transit, and all amenities, 1937 Toronto St is the complete package – location, lifestyle, and investment opportunity all in one. Don't miss your chance to own this unique and affordable home with a built-in income stream. Book your private showing today! (id:62370)
Coldwell Banker Local Realty
306 Main Street
Saskatoon, Saskatchewan
Welcome to 306 Main Street – A Prime Opportunity in Nutana. Located in the heart of one of Saskatoon's most prestigious and sought-after neighbourhoods, this charming home sits on an oversized 39’ x 140’ mature lot in Nutana. Just steps away from Broadway Avenue’s vibrant shops, restaurants, and iconic amenities — and only moments from local favourites like Las Palapas and Homestead Ice Cream — this property offers the perfect blend of location and lifestyle. Inside, you'll find a total of 4 bedrooms and 2 bathrooms, including a non-conforming basement suite — ideal as a mortgage helper or income property. The main floor features an inviting, open-concept layout with 9’ ceilings, two spacious bedrooms, and a beautiful 4-piece bathroom with both a soaker tub and separate stand-up shower. The basement suite includes 1 bedroom, 1 den (easily converted into 2nd bedroom), a full kitchen, and separate living space — offering flexibility for extended family, tenants, or guests. Outside, enjoy the benefits of an oversized, insulated detached garage, recently updated with new sheeting, a newer insulated door, and garage door opener. Notable upgrades include: New roof (2013), New water and sewer lines to the street, Rebuilt furnace (2025). Whether you’re looking to invest or settle down in one of Saskatoon’s best locations, 306 Main Street offers both charm and opportunity. Don’t miss out — call your Realtor today! (id:62370)
Century 21 Fusion
439 Snead Crescent
Warman, Saskatchewan
Welcome to this inviting and beautifully maintained 4-bedroom, 3-bathroom raised bungalow offering over 2,200 sq. ft. of finished living space- designed for family living. Updated inside and out, this home is move-in ready and perfect for families or anyone who loves to entertain. The main floor features 3 generously sized bedrooms, including a primary suite with walk-in closet, as well as its own three-piece en-suite bathroom for added privacy and comfort. A beautifully updated main bathroom and the convenience of upstairs laundry make everyday living that much easier. The bright and welcoming living area is highlighted by charming feature walls that add warmth and character, while the kitchen flows seamlessly into the dining space and out to the back deck. With a natural gas BBQ hook-up, it’s the perfect spot for family meals and summer gatherings. Downstairs, you’ll find a fully finished basement which provides even more space with the perfect hangout spot. Including, a large utility room for ample storage, a spacious and cozy family room, large 4th bedroom, full bathroom completed with an oversized shower and a newly added dry bar that’s ideal for entertaining friends or having cozy family movie nights. Outside, the home shines with a fully vinyl fence and landscaped yard- ready for kids and/or pets. The private backyard is an ideal retreat for relaxing or hosting- complete with refreshed landscaping, a refinished deck, a gazebo for shade, and a shed for extra storage. The heated garage provides plenty of storage, as well as year-round convenience and comfort- especially during our cold winters. Updates throughout—including the bathrooms, laundry room, and outdoor spaces—ensure this home completely move-in ready. This home blends comfort, style, and functionality in a family-friendly neighbourhood and is walking distance to all amenities including the Golf Course. This is the kind of home where family memories are made- don’t miss the chance to make it yours! (id:62370)
Choice Realty Systems
2 Young Crescent
Saskatoon, Saskatchewan
Welcome to 2 Young Crescent. This 960 sq ft bungalow located on a generous 6,479 sq ft corner lot in the sought-after Avalon neighborhood. The main floor features a bright and spacious layout with hardwood and lino flooring throughout. The large living room flows into the dining area and a classic Heritage-style kitchen, complete with an abundance of cabinetry, including fridge and stove, and lovely views of the backyard. Three well-sized bedrooms and an updated 4-piece bathroom with tiled surround and modern vanity complete the main level. Downstairs, you'll find a fully developed 1-bedroom suite with separate entrance. The suite includes an open-concept living and dining area, a functional kitchen, a generous bedroom, and a 4-piece bathroom. The lower level also houses the shared utility and laundry area. Outside, enjoy a spacious, fully fenced backyard with a firepit, patio space, and a large shed for additional storage. With lane access, there's plenty of potential for a future garage. You'll love the quick access to all areas of the city and proximity to schools, shopping, parks, dog parks, and more. (id:62370)
Derrick Stretch Realty Inc.
16 115 Veltkamp Crescent
Saskatoon, Saskatchewan
Welcome home to Hawthorne Place. This 2 storey townhouse has so much to offer. You can hop in your car and get to Circle Drive in minutes from leaving home. It also has two included parking spots in addition to the attached single garage. The main floor has an open concept kitchen, dining and living space looking out to the back patio space and there's a 2 piece bathroom. Upstairs you'll find a sizeable primary bedroom with a 4 piece ensuite and walk in closet. There's two extra bedrooms upstairs, another 4 piece bathroom and a convenient laundry closet. The basement is unfinished for you to develop just the way you like. This unit is backing the exterior fence offering a bit more privacy than some of the other units. There's also an opportunity to purchase 2 other parking spaces. Book your showing today! (id:62370)
Realty Executives Saskatoon
364 620 Cornish Road
Saskatoon, Saskatchewan
Welcome to #364-620 Cornish Road, a well maintained 3-bedroom, 1.5-bath townhouse in the desirable Stonebridge neighborhood with south-facing park views. The kitchen offers plenty of cabinet space, a window above the sink, sleek white quartz countertops, and a convenient eat-up peninsula. The spacious living room is bright and airy, with large windows and a deck door leading to a balcony overlooking the park. Upstairs, you’ll find built-in storage at the landing, a handy second-floor laundry area, and a generous primary bedroom with a walk-in closet, along with two additional bedrooms. This lovely home also includes central air conditioning and two parking stalls. Great location - within walking distance of elementary schools and various amenities. (id:62370)
Boyes Group Realty Inc.
A&b 2614 Elliott Drive
Regina, Saskatchewan
Prime Redevelopment Opportunity on a Prestigious Cul-de-Sac! Attention investors, developers, and visionaries! Situated on one of Regina’s most beautiful and sought-after cul-de-sacs, this full duplex on Elliot Drive offers endless potential. Nestled near scenic Douglas Park and easily accessible from Broadway Avenue, this property sits at the end of the bay on an impressive 10,000+ sq. ft. pie-shaped lot — an ideal setting for your next project. Whether you’re looking to design a stunning single-family home or explore a multi-family residential build, the possibilities are wide open thanks to the City of Regina’s Housing Accelerator Fund and the property’s RN zoning within the 2019 Intensification Area. Currently configured as a duplex, each side features three bedrooms (one on the main floor and two upstairs), a kitchen, and a four-piece bathroom. This property does have many updated features, like the windows, kitchens and flooring but does still require TLC. The basements are undeveloped and house the laundry. The south-facing backyards are private and treed, with wood decks, fencing, and convenient back alley access. With many homes on this block already revitalized, this property presents a rare chance to invest in one of Regina’s most desirable neighbourhoods — whether you choose to redevelop, live in one side and rent the other, or hold as part of your rental portfolio. Don’t miss this incredible opportunity to build something exceptional in a location that’s second to none. (id:62370)
RE/MAX Crown Real Estate
58 Horkoff Avenue
Wadena, Saskatchewan
This two bedroom bungalow has a nice private back yard, open concept main area, and a 1+ car garage with a golf cart sized garage off the back. The house has a nice porch/laundry area off the back leading downstairs or to the kitchen. The washroom has a accessible tub. The basement is partially finished and has a workshop area, utility area, and a family room area that is carpeted. (id:62370)
RE/MAX Blue Chip Realty
232 Sonnenschein Way
Saskatoon, Saskatchewan
Sophisticated architecture and functional design come together in this centrally located, modern two-storey condominium. Located in River Landing—just steps from the Remai Modern, Meewasin Trail, and the city’s best cafés—this home is ideal for an active professional or as a revenue property alike. Facing a lovely park and next to the Gather Local Market, the unit offers rare outdoor living with two private balconies—each accessible from the upper-level bedrooms—and a private, landscaped patio on the main floor. The main level features open, well-proportioned, and light-filled living spaces. A central kitchen with island, stainless steel appliances, dedicated dining area, and a bright living room with large windows anchor the space. A generous den on this level makes for an ideal home office or flex space. A walk-in pantry, powder room, and enclosed storage room complete the floor. Upstairs, two spacious bedrooms each have access to their own private terrace. The primary includes a walk-in closet and its own ensuite, while the second bedroom is steps from another full bath and the in-suite laundry. Two underground parking stalls, a storage locker, in-suite ventilation system, and access to bike storage round out the offering. Pets permitted with restrictions. Condos of this caliber rarely come to market—well-positioned for both lifestyle and long-term value. (id:62370)
Coldwell Banker Signature
2616 Clarence Avenue S
Saskatoon, Saskatchewan
Welcome to 2616 Clarence Avenue South this bright, Updated & Wheelchair Accessible(just needs ramp) Bungalow on a 55’ Lot in the gorgeous loved area of Avalon. This beautifully updated and move-in ready bungalow with fantastic curb appeal and a bright, sunny interior. Situated on a spacious 55-foot lot, this home offers a blend of comfort, function, and style in a prime location close to schools, shopping, dining, public transit, and the University of Saskatchewan. The main floor features a large, sun-filled living room with expansive windows, a spacious kitchen with ample cabinetry, and three generously sized bedrooms. The upgraded 4-piece bathroom includes a newer tub and vanity, while new flooring flows seamlessly throughout the main level. Enjoy the convenience direct access from a concrete front drive into the attached single-car garage. The west-facing covered patio overlooks a fully fenced backyard with mature trees and a garden area—perfect for relaxing or entertaining. The fully finished basement adds even more living space, featuring a large family room, an additional bedroom (no closet), and a full 4-piece bathroom—ideal for guests, teens, or a home office. This well-maintained property offers easy access to anywhere in the city and is perfect for families, retirees, or anyone looking for a charming, functional home in a central location. (id:62370)
Royal LePage Saskatoon Real Estate
322 Stechishin Way
Saskatoon, Saskatchewan
Welcome to 322 Stechishin Way in the heart of Silverwood Heights! This beautifully updated 1,228 sq. ft. bungalow is move-in ready and offers style, comfort, and an unbeatable location. The main floor boasts a spacious and bright living/dining area with a bay window overlooking the mature, tree-filled front yard. The new kitchen features quartz countertops, stainless steel appliances, a stylish tile backsplash, and a large eat-up island—perfect for entertaining. Three bedrooms are on the main, including a primary suite with its own two-piece ensuite, along with a fully renovated four-piece bathroom. The lower level is fully finished and offers an expansive family room, an additional large bedroom, a fully renovated four-piece bathroom, and a generous laundry room with extra storage space. Modern updates throughout include central air conditioning and central vac. Outside, enjoy the large, fully fenced backyard with a deck and beautiful mature trees, offering both shade and privacy. A spacious attached double garage provides plenty of parking and storage. Ideally located within walking distance to elementary and high schools, the Meewasin trails, and the river, this home combines convenience with charm. A rare find in Silverwood Heights—don’t miss your chance to make it yours! (id:62370)
Boyes Group Realty Inc.
270 Plainsview Drive
Regina, Saskatchewan
Discover the perfect blend of modern updates and effortless living in the heart of Regina's desirable South End. This beautifully renovated 1,591 sq ft townhouse in Albert Park Estates is a turn-key opportunity, offering a lifestyle of comfort and convenience from the moment you arrive. Step inside to a main floor illuminated by natural light and featuring brand-new, contemporary flooring that flows seamlessly throughout. The inviting living room is centered around a cozy gas fireplace, while patio doors open to a generously sized, fenced patio—your private oasis for summer entertaining. The adjacent dining area, with its classic built-in hutch, is perfect for gatherings. The kitchen is equipped with a sleek new oven and range hood, making meal preparation a pleasure. Upstairs, the home offers a peaceful retreat with three well-proportioned bedrooms. The primary suite is a true haven, featuring double closets and a fully renovated private two-piece en-suite. A second updated five-piece bathroom serves the additional bedrooms, ensuring a fresh and pristine environment for all. The ultimate in convenience is found in the laundry and utility room, which provides direct, interior access to both of your heated underground parking stalls and a separate storage locker. The unfinished portion of the basement presents a blank canvas for future customization. This home is not only a pleasure to show but also offers exceptional peace of mind, bolstered by a new furnace installed in 2022. This major update, combined with condo fees that include heat and water, ensures remarkable efficiency and predictable monthly costs for years to come. Don’t miss this opportunity to own a move in ready condo in a well managed complex close to parks, schools, shopping, and transit in Regina’s South End. (id:62370)
RE/MAX Crown Real Estate
18 Blue Sage Drive
Moose Jaw, Saskatchewan
Large bungalow in the desirable Sunningdale neighborhood! Close to schools, parks, walking paths and all your amenities, this location is highly sought after! This home has been well maintained and features 1602 sq ft! Completely hardscaped, this property is perfect for those wanting easy maintenance. Stunning curb appeal, and beautiful brickwork surrounding the home. The backyard is your own private courtyard with raised garden beds, various seating areas, is fully fenced and hosts beautiful trees. Truly a place to relax! Inside the front doors you are welcomed into a spacious living room, opening up to your dining and kitchen. Big windows soak these areas with natural light. The kitchen hosts plenty of cabinetry, counterspace and a large pantry, for all your storage needs. You will truly be wowed by the size of the master suite! Enter into what could be a dressing room, office space, hobby space, you name it, and onwards into your huge bedroom with large closets, private access to your yard, and a 2-pc en-suite. This is a place to retreat after a long day and offers so much potential for any of your needs. The main floor also hosts a second room with a large window overlooking your backyard (please note, the window in this bedroom does not open). This level comes complete with a 4-pc bath (with a new toilet and flooring recently installed), a large laundry room with plenty of storage space, and access to your attached, heated garage! The basement offers plenty of space and features a family room, a hobby room, a den, and a 4 pc bath with beautiful tiled shower! Lots of potential down here for all your needs! This home has great storage space throughout with large closets everywhere. This home is truly one of a kind and has great features, you have to see it! Book your showing today! (id:62370)
Coldwell Banker Local Realty
728 Elm Street, Resort Village Of Pasqua Lake, Sk.
North Qu'appelle Rm No. 187, Saskatchewan
WELCOME TO 728 Elm Street in the Resort Village of Pasqua Lake, Sk. This exceptionally loved property is located on Pasqua Lake, Sk. with 85' of WATERFRONT with a boat house, boat dock & boat dolly. Located on a quiet cul-de-sac next to Groome’s Vista. The home is a WALKOUT with 2 bedrooms plus a den area that can be converted to a bedroom in the walkout area of the home. The home is 2490 sq. ft. approx on 2 levels including the addition completed in 2018 with partial ICF walls, 2” x 6” wood framing & screw piles. Sun room with a gas fireplace, a screened in sun porch on the lower level that contains a 2 person hot tub. Underground sprinklers, front lawn, garden area, deck & balcony that overlooks the lake. Open concept kitchen, glide drawers & powered island. Living room features a gas fireplace that can be along with the other fireplaces can be, used for additional heating. Central air, central vacuum & attachments. Appliances included are an induction stove, frig, built-in-dishwasher, hood fan/microwave combination, stacked washer/dryer on the (main floor) & regular washer & dryer in the (lower level). Other upgrades: high-efficient furnace, relined sewer line, high-efficient water heater, natural gas hook-ups for barbecues, reverse osmosis system & rented iron water filter. There is a private 60 foot well providing water suitable for household & irrigation use. 1200 gallon septic tank is pumped out as needed by a sanitary service. Security cameras with wifi, high speed Sask-Tel internet, wifi garage door opener, system remote access & each room has an internet line & coax line. Extra RV parking. 3 car garage with smart adapter garage door for older vehicles, hot & cold running water with a vehicle vacuum. Garage has 200 amp power panel that feeds the existing power panel in the house. 3 zones for in-floor water heat in the garage. For further information or an appointment for a private viewing please contact the selling agent or your real estate agent. (id:62370)
RE/MAX Crown Real Estate
701 Adamson Crescent
Shellbrook, Saskatchewan
Very well maintained Shellbrook Bungalow. Enoy the open living space in this sprawling 1750 sqft home with the convenience of one level living. The spacious main living area consists of a large kitchen with built in appliances and lots of cabinets and counterspace, with attached formal dining area and living room. The 2 main floor bedrooms both offer attached ensuite bathrooms for privacy. The main floor laundry and 2 piece bathroom finish off the main level. Unfinished basement is ready for future development for storage. This enerfy efficient home offers NGas heat with backup electic heat, 2 x 8 wall construction and a built-in backup Generac generator. Large oversized double garage offers room for parking and storage. Convenient RV or extra parking off the side street. (id:62370)
RE/MAX P.a. Realty
2703 Avonhurst Drive
Regina, Saskatchewan
Here is a fantastic opportunity to own the well-known "Dependable Vacuums Plus Inc.," located in Regina's busy Coronation Park area. This is a complete turnkey sale, including the business name, all equipment, machinery, store fixtures, and valuable property improvements for an easy takeover. The business is in a 2,096 sq ft commercial space at 2703 Avonhurst Drive with a favorable lease in place. Do not miss this fantastic opportunity and book your showing today. (id:62370)
Royal LePage Next Level
203 318 108th Street W
Saskatoon, Saskatchewan
Welcome to modern living in one of Saskatoon’s most convenient and established communities! This brand new condo offers the perfect balance of contemporary design and neighbourhood charm. Enjoy an open-concept floor plan with large windows that fill the home with natural light. Modern kitchen with sleek white cabinetry, Stainless Steel appliances & a large island, perfect space for everyday cooking or entertaining. Two spacious bedrooms, 2 full bathrooms with one being a ensuite off the primary bedroom & oversized laundry room finish off the interior of this unit. Private south facing balcony offers a peaceful view of mature trees, making it an ideal space to relax at the end of the day. Other features include central air, Underground parking & storage room located in the UG parkade. Located in the heart of Sutherland, this condo is just minutes from the University of Saskatchewan campus, with quick access to Circle Drive for commuting anywhere in the city. You’ll love being surrounded by parks, schools, shops, and all essential amenities in a well-established neighbourhood. Great opportunity for first-time buyers, students, investors, down sizers or anyone looking for a stylish, low-maintenance home in a fantastic location. (Property taxes have not been reassessed for 2025 with this new building) (id:62370)
Century 21 Fusion
17 Mccallum Avenue
Birch Hills, Saskatchewan
Spacious 2,336 sq. ft. home in Birch Hills with four bedrooms and three bathrooms. Originally built in 1915, this property was transformed in 2018 with a stunning addition featuring a 24’ x 28’ attached garage and 752 sq. ft. of bright, modern living space directly above, seamlessly blending with the original design. The exterior has seen significant upgrades, including newer vinyl siding, PVC windows, and new shingles (2018), giving the home excellent curb appeal and long-lasting efficiency. Inside, the main floor is finished with engineered hardwood flooring + new carpet upstairs and offers an abundance of living space, including a large five-piece ensuite. 2nd level features an awesome primary bedroom with walk-in closet and 3 more well sized bedrooms. Main level area is complete with formal dining room, breakfast nook, cozy living area and a generous kitchen space. Laundry is located in the basement but there's an existing main floor hook-up for convenient re-location. The property sits on a double-wide .28-acre lot (nearly 100’ x 120’) with plenty of outdoor space to enjoy. Additional improvements include a trenched-in power supply with 100-amp service, a high-efficiency furnace, and central air conditioning. Located on a quiet street across from the school, this updated and affordable property combines historic character with modern upgrades and exceptional living space. (id:62370)
Century 21 Fusion
126 Burton Street
Grand Coulee, Saskatchewan
Welcome to the thriving community of Grand Coulee, just minutes west of Regina. Home is on a 6000’ lot and has been well cared for by current owners with the mechanical and bones of the home updated - including roof, high-efficiency furnace, air conditioning, windows, and doors. It's a comfortable and efficient property ready for a new owner to update and renovate to make their own. (id:62370)
RE/MAX Crown Real Estate
206 Martin Crescent
Saskatoon, Saskatchewan
BACK ON THE MARKET - BUYER'S REMORSE- BACK OUT OF LAST DEAL. Welcome to this beautifully maintained family home, in the ever-popular Stonebridge. Tucked away on a quiet crescent, this fully finished 2-storey offers 1,614 sq. ft. boasting a spacious layout designed for modern living just a 5-minute walk to Chief Whitecap and St. Kateri schools, parks, shopping, and restaurants. Inside, on the main floor you’ll find a bright, open layout with large windows, hardwood flooring with an open-concept kitchen, dining, and living area, along with convenient main floor laundry. The hardwood flooring extends through to the top level where you’ll find a generous bonus room, perfect for a TV lounge, home office, or kids’ play area. Plus, a 4-piece main bathroom, two generously sized bedrooms, and a primary suite offering a walk-in closet and a 3-piece ensuite. The fully developed basement adds even more living space with a spacious family room, bathroom, and a dedicated storage room. The backyard is private and beautifully landscaped with a paving stone patio and driveway, underground sprinklers, mature shrubs, trees, and a handy shed. The 22’ x 22’ insulated garage comes complete with built-in storage. This home also boasts numerous efficiency upgrades: Energy Star certification, R2000 compliance, a drain-water heat recovery system, HRV, humidifier, and LED pot lighting. A new water tank was installed in 2023 and furnace in 2024 for added peace of mind. Don’t miss this move-in ready home in one of Saskatoon’s most sought-after neighbourhoods- Stonebridge offers schools, shopping, easy access to downtown and University of Saskatchewan, and plenty of parks. (id:62370)
Realty Executives Saskatoon
522 Dubois Manor
Saskatoon, Saskatchewan
LOCATION! LOCATION! Excellent opportunity to own this stunning 1,792 sq. ft. two-storey home built by a custom builder in the highly sought-after Brighton neighborhood. Situated on a large lot between two parks, this home is just steps away from Brighton’s Core Park and the upcoming school — an unbeatable location for families! This beautifully designed home offers 3 bedrooms + bonus room, 3 bathrooms, and a flex room. The inviting main floor features a spacious tiled foyer, a bright and open living area with oversized windows overlooking the backyard, and a large dining area with access to the rear deck. The modern kitchen is equipped with a gas stove, chimney hood fan, stainless steel appliances, a functional island, and a walk-in pantry with abundant shelving — perfect for extra storage. A convenient 2-piece bathroom completes the main level. One of the best features of this home is the abundance of natural light throughout the day, thanks to the thoughtful window placement and ideal orientation of the house, creating a warm and welcoming atmosphere in every room. Upstairs, you’ll find a luxurious primary suite with large windows, a walk-in closet with custom shelving, and a 4-piece ensuite. The spacious bonus room provides additional living space — ideal for family entertainment or relaxation. Two additional good-sized bedrooms, a 4-piece main bathroom, and a flex room (perfect for a home office) complete the second floor. Enjoy the fully landscaped backyard featuring underground sprinklers, a fence, and a large composite deck — perfect for outdoor gatherings with friends and family. The 24' x 25' heated double garage includes dual doors and a triple car driveway for extra parking. The basement is unfinished and ready for your creative development. Located close to all neighborhood amenities, parks, trails, and future school — this home truly has it all! Don’t miss out — call today to book your private viewing! (id:62370)
RE/MAX Saskatoon
4624 45 Street
Lloydminster, Saskatchewan
Great opportunity to own a starter home or investment property in Saskatchewan! This cozy home features an open-concept layout with recent upgrades including fresh paint, new fixtures, and updated flooring throughout. Enjoy the comfort of PVC windows and the convenience of a single-car garage. The fenced, private yard offers plenty of space for outdoor living. Why rent when you can own? This home is move-in ready and full of potential. (id:62370)
RE/MAX Of Lloydminster
205 515 28th Street E
Prince Albert, Saskatchewan
Welcome to easy living at Carlton Terrace! This bright and cheerful 2-storey condo offers 891 sq ft of comfortable space with a practical layout that makes the most of every room. The main floor features a cozy living area with durable laminate flooring and access to a covered balcony, plus a well-laid-out kitchen with stainless steel appliances and a nice amount of counter space for cooking and casual meals. Upstairs, you’ll find two good-sized bedrooms, a full bathroom, and convenient in-suite laundry. South-facing windows keep the home filled with natural light year-round. With one electrified parking stall and low-maintenance living, this affordable condo is a great fit for first-time buyers or anyone looking for an easy-to-manage home. (id:62370)
Century 21 Fusion
1514 96th Street
Tisdale, Saskatchewan
Charming Original 4 Bedroom Bungalow-steps away from the Elementary School, Large Yard with Garden and Detached Garage Discover a rare find: a very original three bed up one down bungalow tucked just steps away from TES. This classic home keeps its period soul- a bright living room, functional layout and a kitchen that's held onto its vintage charm. The practical main level plan places three bedrooms and full bath on the main floor, making this a comfortable family home as is- or an ideal renovation project for someone who wants to restore or reimagine a classic. An additional bedroom and bathroom located downstairs past the original woodwork walls and must see carpeting in the rec room. Past the laundry room is a sauna for additional relaxation. Outside the property shines: a generous yard with a gardener's dream plot and plenty of space for the kids to play. A detached single garage is perfect for your vehicle and storage and plenty of parking space in the driveway and on the street. Both the shingles and driveway have been recently replaced. With excellent walkability to the school, downtown, parks and HealthPlex, this property is perfect for families, investors or renovators seeking character and potential. (id:62370)
Century 21 Proven Realty
128 Prairie Sun Court
Swift Current, Saskatchewan
Introducing 128 Prairie Sun Court, a home that offers exceptional value without compromising on updates or quality. Prepare to be impressed by the thoughtful design and modern features of this stunning property. Step inside and be greeted by an open concept floor plan, flooded with natural light from the abundance of windows. The vaulted ceilings create a sense of spaciousness, while the large kitchen is a chef's dream. You'll find plenty of tasteful cabinetry, including a pantry with full outs, double sinks, an island, and a cozy eat-in kitchen space. On one end of the home, you'll discover the oversized master bedroom, complete with a generous 5'2x6'2 walk-in closet. Adjacent to the bedroom is a convenient laundry area and a built-in office space, ensuring functionality and convenience. The master wing is completed by a sizeable ensuite bath, featuring a jacuzzi tub, shower, and ample storage. The other side of the home houses two additional bedrooms and a well-appointed 4-piece guest washroom, providing comfortable living spaces for family and guests. This 1200 square foot home has been tastefully updated with new flooring throughout, adding a touch of modern elegance. The PVC windows not only enhance the aesthetic appeal but also contribute to energy efficiency. Step outside and enjoy the spacious deck, perfect for entertaining or simply relaxing. With no maintenance handrails and a fully fenced yard, you can enjoy outdoor living without the hassle. Additionally, the park fees include water, and the property taxes are incredibly affordable at just $35 per month. Don't miss the opportunity to own a modern home without the modern price. Experience the exceptional value and quality offered at 128 Prairie Sun Court. (id:62370)
RE/MAX Of Swift Current
Pt Se 28-49-27 W3 Rm Of Wilton
Rural, Saskatchewan
A Tranquil Retreat on Highway 16, just 4 miles East of Lloydminster, awaits your arrival. This inviting 1378 Sq Ft Bungalow, gracefully connected by a charming breezeway to a heated 25’ X 31’ garage, promises both comfort and convenience. Step inside to discover a thoughtfully designed layout that seamlessly blends practicality with style - from the convenient 2-piece bath off the back door to the well-appointed main floor laundry area boasting ample cabinets and counter space. The heart of this home lies in its expansive Kitchen/Dining Room adorned with stainless steel appliances that beckon culinary creativity. As you unwind in the cozy Living Room beside a crackling wood-burning fireplace, three tranquil Bedrooms await restful nights. Descend into the Basement Retreat where entertainment reigns supreme; here, an inviting Rec Room complete with a built-in Bar sets the stage for lively gatherings or peaceful solitude alike. Abundant storage solutions ensure clutter-free living while plumbing for an additional full bath hints at future possibilities. A 30’ X 40’ heated shop with concrete floor, 2-post hoist , a washroom and much more, geared toward those of you that like to tinker, making this one more benefit this acreage provides. Privacy while nestled amidst a well treed 4.87 acre surrounding offering easy access to amenities nearby, this property is more than just a house – it’s an opportunity to embrace harmonious living tailored to your every need. (id:62370)
Century 21 Drive
1 Moki Bay
Kenosee Lake, Saskatchewan
1 Moki Bay - WELCOME to the Resort Village of Kenosee Lake – where year-round recreation meets modern living. Nestled in the prime location of 1 Moki Bay, this 2024 custom-built Modern Home offers exceptional functionality, and unbeatable community vibes. Well thought out plan including provision for attached garage. Property Highlights: • Striking curb appeal on a .17-acre corner lot • Maintenance-free fencing & zero-scaped areas plus a lush lawn with underground sprinklers • Versatile 14x36 multi-purpose storage/bunkhouse/studio • Room for a firepit or fountain retreat in the SE corner Entertain & Unwind Step through patio doors to a covered deck perfect for BBQs or an outdoor kitchen. Enjoy lake view as you relax in the open-concept living space, featuring: • Vaulted ceilings & dimmable LED pot lights • Natural gas fireplace & panoramic windows • Stylish island kitchen, ideal for family or entertaining Main Floor Living: • 2 spacious bedrooms with ample storage • Bright 4-piece bathroom Lower Level Potential: Partially finished to let you personalize: • Large rec room, gym/bedroom, 3-piece bath • Space for 4th bedroom, plenty of storage • High-efficiency mechanicals, HRV, RO water, surge-protected panel • Gas dryer (also wired electric) & full laundry The Lifestyle You've Been Waiting For: Live among retirees, young families, and seasonal residents in this vibrant resort village, just steps from: • Kenosee Lake – fish all year round! • Moose Mountain Provincial Park – endless trails & adventures • Mystic Park – pickleball, skating, picnic spaces • Kenosee 4 Seasons Community Centre • Golf Kenosee – one of Saskatchewan’s top golf courses • Local wellness & health practitioners, Yoga classes and the beloved Moose Mountain Players Theatre Whether you’re looking for a family retreat, year-round home, or a peaceful place to retire, this beautifully built home has it all. Schedule your private tour today – contact realtors now! (id:62370)
Performance Realty
107 309b Cree Crescent
Saskatoon, Saskatchewan
Great Condition 2-Bedroom Corner Unit on the Main Floor at 309B Cree Crescent! Enjoy the convenience of main-floor living in this excellent two-bedroom condo in Saskatoon's North End. With no stairs to climb, you get easy access—perfect for groceries, moving, and everyday life. The unit is in great condition and features updated flooring throughout. Its practical design seamlessly connects the kitchen and dining area to a comfortable living room. Step outside from the living room onto your patio space, which includes dedicated outside storage. The suite also boasts 2 good-sized bedrooms, a full bathroom, in-suite laundry (washer and dryer included) and comes with a convenient electrified parking stall. The location is ideal! You're within walking distance to Lawson Heights Mall, medical clinics, and restaurants, with all major transportation and shopping options nearby. This property offers fantastic value and is a must-see! Call today for your private showing. (id:62370)
Realty One Group Dynamic
1119 Dalby Crescent
La Ronge, Saskatchewan
Check out this fully renovated home on a quiet street! With 3 bedrooms and 1 1/2 bathrooms, this mobile home has enough space for a family to live comfortably. The entire house has been recently painted and it has newer laminate flooring that flows continuously through every room. Natural gas heating is already installed, so you don't have to worry about high bills in the winter months. The open concept white kitchen flows seamlessly to the dinging area and large living room. The main bedroom has a large closet and access to the full bathroom with a lovely glass enclosed shower. The two spare rooms share a jack-and-jill half bathroom. Outside you find a good sized deck, storage shed, and a private backyard with a fire pit area. Lots of great features in this home for an affordable price! Quick possession is available. (id:62370)
RE/MAX La Ronge Properties
759 5th Avenue Ne
Swift Current, Saskatchewan
Discover your dream move-in ready home in a picturesque neighbourhood, perfectly situated just blocks away from K-12 schools, scenic walking paths, the creek and a golf course. This property embodies the ideal family residence, nestled on an oversized lot featuring a fully fenced yard and a heated, insulated double car garage measuring 23 x 24. Step inside to a welcoming living room that includes a cozy office nook, providing the perfect space for work or study. The adjacent renovated kitchen showcases elegant walnut cabinetry and a functional peninsula, SS appliances and quartz countertops seamlessly connecting to the dining area and an oversized back boot room. Through the garden doors, you'll find a spacious two-tier deck overlooking a mature backyard, complete with a tranquil fountain, fire pit, and patio—ideal for entertaining while ensuring privacy. The main floor boasts three bedrooms, each equipped with custom built-in closets, and a fully renovated bathroom featuring a double vanity. The lower level, remodelled in 2022, includes brand new flooring, drywall, suspended ceiling with recessed LED pot lights, and a modern aesthetic. This level also comprises two generously sized bedrooms, a dedicated storage room, and a laundry/utility area equipped with its own sink, a 2021 Napoleon high-efficiency furnace and water heater, 100 amp panel and a water softener. This home has undergone extensive renovations, including the addition of a new air conditioner in 2022, updated window coverings, a reverse osmosis system and humidifier, all installed in 2023. Additional enhancements include updated lighting throughout, refreshed paint, modern flooring, new trim, shingles, PVC windows, and underground sprinklers for both the front and back yards. Simply move in and enjoy a lifestyle of comfort and convenience in this beautifully updated home. (id:62370)
RE/MAX Of Swift Current
256 Duncan Road
Estevan, Saskatchewan
This well-kept five-bedroom, three-bathroom home is located in the desirable Hillcrest neighbourhood, making it an excellent choice for families. The main floor offers a bright oak kitchen with plenty of room to eat in, along with space to add a coffee bar, island, or additional storage. The kitchen appliances are included, along with a new chest freezer. Just off the kitchen, the living room features garden doors that lead to a deck and a large fenced backyard, creating the perfect setting for kids and pets. The primary bedroom is also on the main level, conveniently situated next to a full bathroom. Upstairs, you will find two more bedrooms for the kids, as well as a three-piece bathroom with a circular shower. The lower level was granted legal suite status in 2014 and includes its own kitchen, living space, two bedrooms, a full four-piece bathroom, and a laundry room, making it ideal for extended family or potential rental income. This home has seen numerous important updates, including replaced windows, a new sewer line, updated electrical panel, refurbished aluminum siding, new shingles, and a newer stove. The furnace was installed in 2016 and the water heater in 2022. A single garage completes the property. Offering space, updates, and income potential, this Hillcrest home is a fantastic opportunity in a family-friendly area. (id:62370)
RE/MAX Blue Chip Realty - Estevan
14 533 4th Avenue Ne
Swift Current, Saskatchewan
Are you looking for something that is close to all your favourite amenities, has a beautiful view AND is nestled into a quiet neighborhood? If so, the Sweet Water Estates Bare Land Condominiums are for you! Choose your builder or discount your lot by an additional $5,000 if you go with Wallace Construction, a premier builder in the city for 40 years! With a flexible schedule of two years to commence building, plan your dream home and then watch as it comes to life. Let your dreams come true – call your favourite Realtor today for more information, you won’t want to wait! ANY builder is welcome to purchase this lot. The owner is offering a “buy now pay later” incentive allowing a builder to purchase the lot, build on it and pay for the lot once the builder sells the property to their client. A win-win for all! (id:62370)
RE/MAX Of Swift Current
Peters Acreage
Corman Park Rm No. 344, Saskatchewan
Incredible Acreage & Investment Opportunity Near Martensville! Just 2 km NW of the new Rec Center, this 10-acre property offers the rare combination of country living today and prime development potential for tomorrow. Surrounded by annexed land within the City of Martensville and positioned in the Trilogy Ranch West Sector Dev Plan, this acreage is steps from a future commercial hub and joint-use school, making it an excellent buy and hold investment opportunity. Inside you’re welcomed by 9' ceilings, hardwood floors, and a spacious main floor designed for everyday living and entertaining. The kitchen features a large eat-up island, additional peninsula with butcher block counters, a built-in oven, cooktop, stone backsplash, oversized fridge and stand-up freezer, plus a back prep area with loads of counter space. A generous dining room, main floor laundry with half bath, bright living area, and a den/office complete the level. Upstairs you’ll find four bedrooms (one without closet), a large updated bathroom with tiled shower, and access to a second-level balcony perfect for taking in those Saskatchewan sunsets. The insulated attic provides extra storage or could be developed into a bonus room. The home was moved onto a new foundation in 2006, with egress windows in the basement offering the potential to add more bedrooms. The lower level also has a spacious rec room,, bathroom, and plenty of storage. A triple attached garage was added in 2009, 30’x30’, fully insulated with in-floor heat and a floor drain. The acreage is fully fenced and connected to city water. Recent upgrades include newer windows and shingles. The yard includes a chicken coop, corral, and shed, with a nicely maintained lawn front and back and is fully fenced! Don’t miss your chance to own this unique property offering immediate lifestyle benefits and long-term value. Call your Realtor today to book your private showing! (id:62370)
Exp Realty
Douglas Acreage
Douglas Rm No. 436, Saskatchewan
Country living at its best, this 10.28 acre acreage is just what you're looking for! Take a drive through the beautiful rolling hills of Saskatchewan to this updated and move in ready 1380sqft house! Step up into an entrance where memories will be made, featuring a large mud room to store all your jackets and boots. To the right, an open kitchen with timeless oak cabinets and a spacious living room with large bay windows to enjoy every sunset and sunrise. Upstairs features two bedrooms with fresh flooring and an updated 4 piece bathroom. Upstairs laundry and storage area is just past the kitchen. Continuing downstairs, you'll find a landing and separate entrance, providing easy access to a fire pit/gathering area. Heading downstairs, you'll find a beautiful 3 piece bathroom and large rec room with a wood burning stove. On either side are two spacious bedrooms and a mechanical/workshop room in the middle. The land features a 20'x28' garage/shop (has its own electrical panel. Natural gas line is ran to this garage, natural gas heater is included but not connected), a 26'x48' quonset with a 100amp panel, a chicken coop, garden area, and many other storage sheds. For the hobby farmers, the perimeter is fenced and the land is planted for grazing. Many updates include:House metal roofing (approx 5yrs), all new windows upstairs and new basement bathroom in the house, garage roof (approx 5 years) & quonset roof and complete basement renovation, and a 200 amp panel. (id:62370)
Action Realty Asm Ltd.
102-A 1350 Gordon Road
Moose Jaw, Saskatchewan
Affordable home ownership or an investment revenue property? Spacious living room has a fireplace and wall a/c with a formal dining combination. Galley kitchen has casual dining for extra eating space. In-suite laundry room with adjoining storage. Full bath and 2 good sized bedrooms complete your new home. This "NO STAIRS" ground level condo has a patio that faces onto a water park, soccer field and baseball diamond. Additional outside storage off patio. This unit includes 1 electrical off-street designated parking spot. Condo fees are $418.16 per month and include: heat, water, garbage, sewer, snow removal, reserve study fund, ground maintenance and common area insurance. This quiet complex is conveniently located close to school, park, store, bus and walking path. (id:62370)
RE/MAX Of Moose Jaw
149 Osler Street
Regina, Saskatchewan
Welcome to 149 Osler street. This Trademark home with 1020 square feet built in 2010 has two Legal suites and is in extremely good condition. located on a great block in the Churchill downs close to all North end amenities with easy access to the ring road. (id:62370)
Realty Executives Diversified Realty
116 410 Ledingham Way
Saskatoon, Saskatchewan
Completely turn-key move in ready home, fully developed living space spread across all three levels. This exceptional corner unit townhome offers over $140,000 in high-end upgrades and boasts 1,341 sq ft. Step inside and immediately appreciate the quality finishes and meticulous attention to detail throughout. The main floor features a bright, open layout with hardwood flooring, a stylish 2-pc bathroom, and a completely redesigned kitchen with custom cabinetry, a built-in wine fridge in the island and premium finishes. A custom bar nook off the dining room adds both functionality and charm, making entertaining effortless. From here, head out the sliding doors to the southwest-facing patio, where you can soak up the sunshine, enjoy evening BBQs and dinners while overlooking a large green space. Upstairs, the spacious primary bedroom includes a walk-in closet and a stunning, fully renovated 3-pc Jack and Jill bathroom with a beautifully tiled shower. Two additional well-sized bedrooms complete this level. The fully developed basement offers a versatile rumpus room, 3-pc bathroom and laundry area- perfect for extra living or guest space. Additional upgrades include central air conditioning, new furnace, custom plantation shutters, humidifier, central vac, new flooring throughout and more- making this home truly move-in ready. Located in a prime spot close to visitor parking and an abundance of amenities including shopping, restaurants, schools and transit. Don't miss the opportunity to own this one-of-a-kind home in Rosewood that truly checks all the boxes! (id:62370)
Coldwell Banker Signature
269 Maple Avenue
Yorkton, Saskatchewan
Cute! Cute! Cute! This home has been upgraded upstairs and down. Lets start upstairs with the kitchen!!! Newer white cabinets with plenty of counter space, , new appliances and a smart Fridge! 2 bedrooms and the full bathroom have been upgraded as well. The basement hosts 1 more bedroom, 2 pc bathroom , nice sized rec room, mechanical room and storage room. Plumbing upgraded to pex . 100 amp service. New furnace in 2023, along with new shingles in 2023. Reverse osmosis system installed. Out side you will find a generous sized deck off the back entrance. A single detached garage that is insulated and ready for winter!! This ready move in home has a quick possession available (id:62370)
Century 21 Able Realty
202 419 Main Street
Saskatoon, Saskatchewan
Prime Location Near U of S and the Broadway District! This well maintained 2 bedroom, 1 bathroom condo offers a bright and spacious open floor plan in a quiet, desirable building. The updated kitchen boasts stylish quartz countertops, plenty of cupboard space, and connects seamlessly to a convenient laundry/storage room. The primary bedroom is a good size, featuring a walk-in closet and cheater access to the 4 piece bathroom. The second bedroom, with charming French doors, adds a touch of elegance and versatility. Additional features include one underground parking stall in a heated garage, secure storage space, elevator access, courtyard and a shared amenities room. Visitor parking is also available at the back of the building. Enjoy the convenience of being close to the University of Saskatchewan, scenic parks, and the vibrant Broadway District, with its eclectic mix of shops, restaurants, and more! Don't miss out, book your viewing today! (id:62370)
Boyes Group Realty Inc.
10 Ridge Crescent
Dundurn Rm No. 314, Saskatchewan
Welcome to 10 Ridge Crescent in Glacier Ridge Estates, RM of Dundurn. This is the perfect setting for your dream acreage home. This beautiful 5.54 acre property offers peaceful country living with the convenience of city access. Mostly fenced and featuring over 300 trees planted in spring 2025. The lot is serviced with power, water, and telephone. Natural gas runs along the south side of road. The Estates now has high-speed internet through Flex Network. Enjoy the best of both worlds, quiet rural living with space, privacy, and nature, just 20 minutes from Saskatoon and nearby the friendly communities of Clavet and Dundurn. (id:62370)
Realty Executives Saskatoon
1214 Mckercher Drive
Saskatoon, Saskatchewan
Hidden gem on McKercher Drive. Three plus one bedroom with 2 4pc baths and Primary Bedroom with 2pc. Large three season sun room. Mother in law suite added 5 years ago.Private west facing yard. Outdoor patio area. Lots of mature trees and shrubs. 6 car parking area including garage. (id:62370)
RE/MAX Saskatoon
