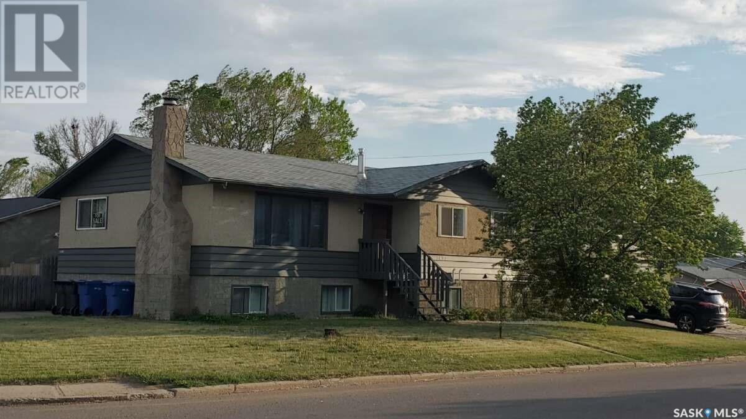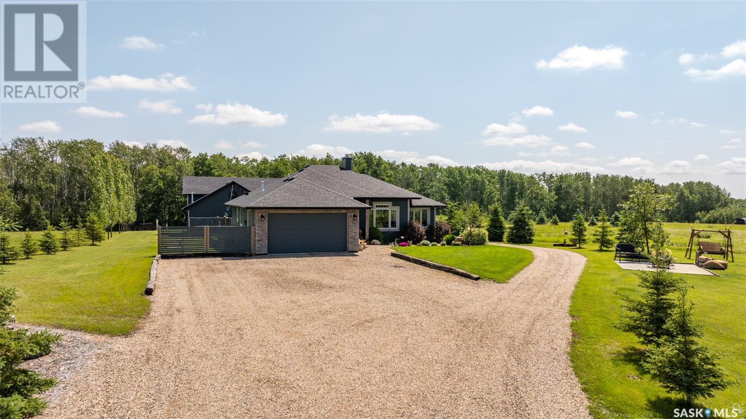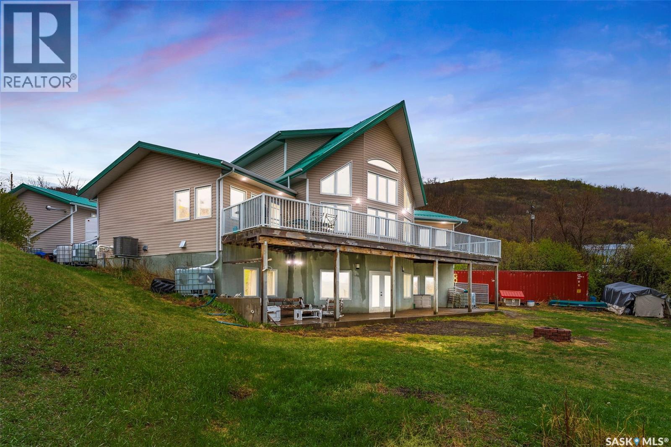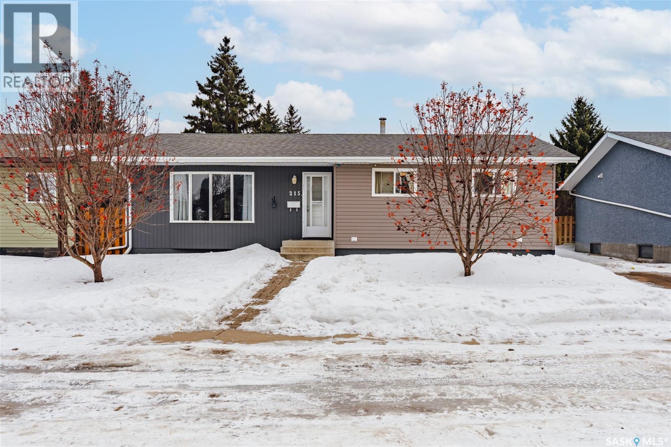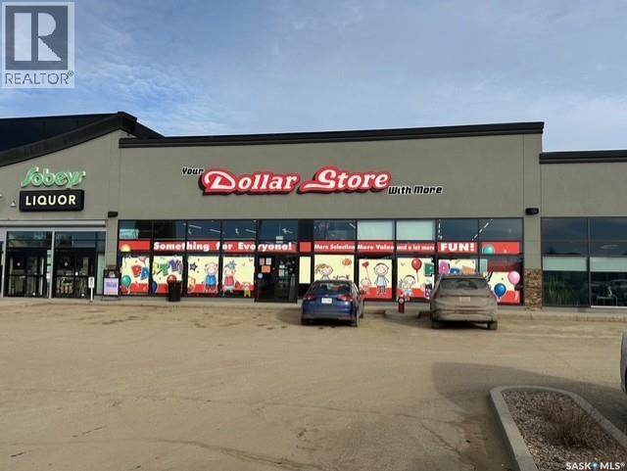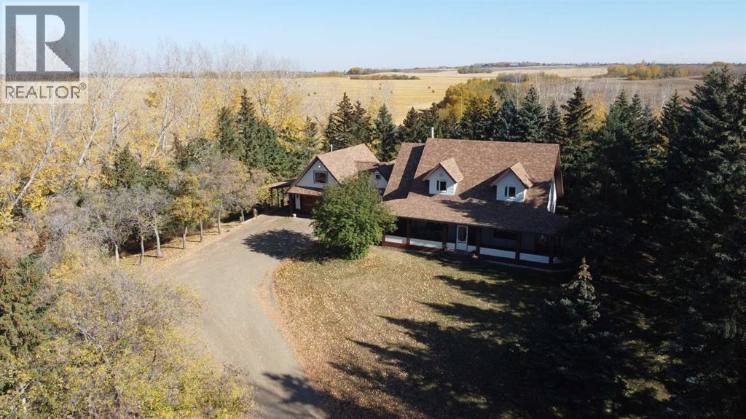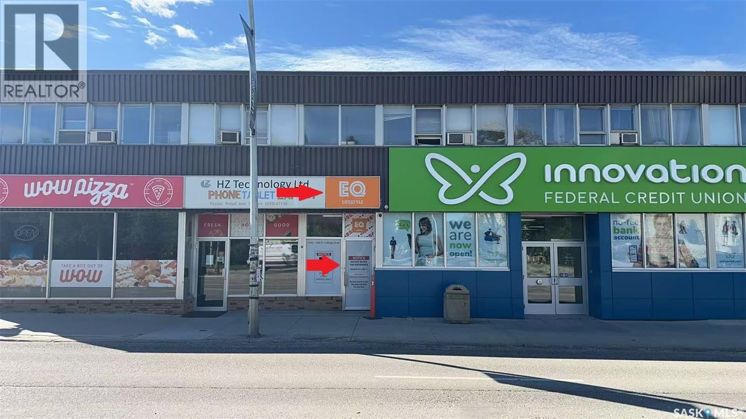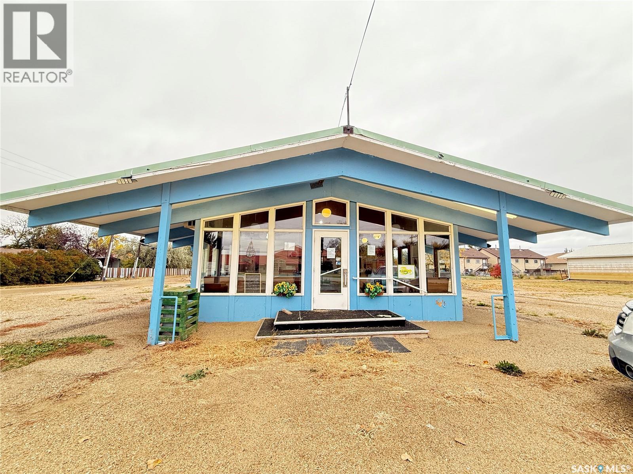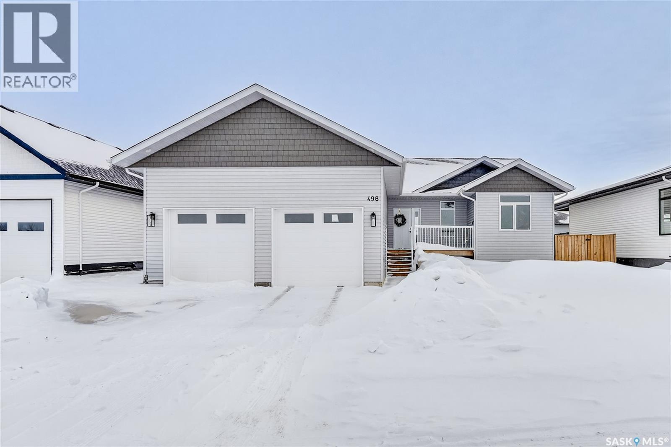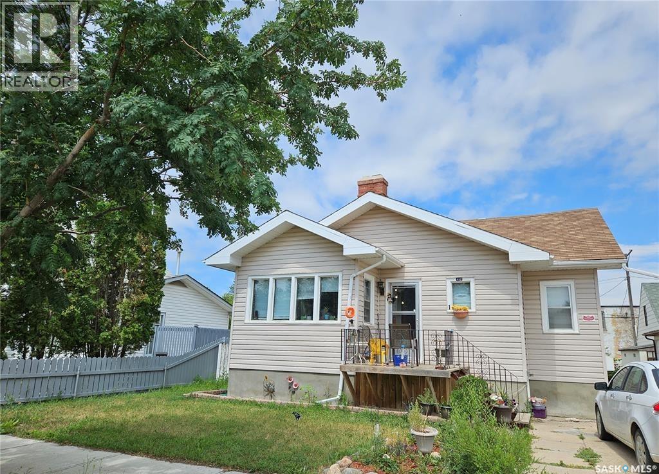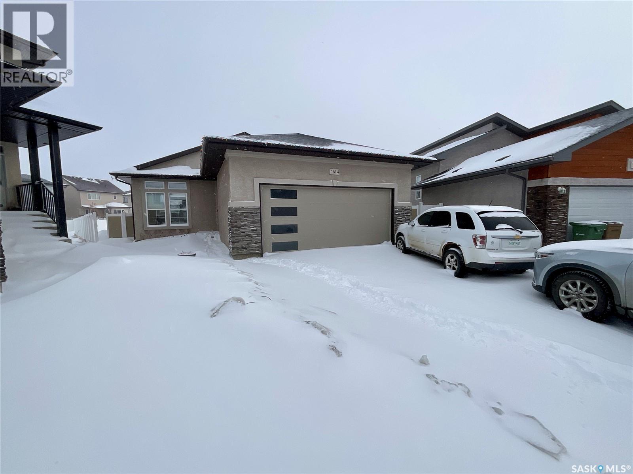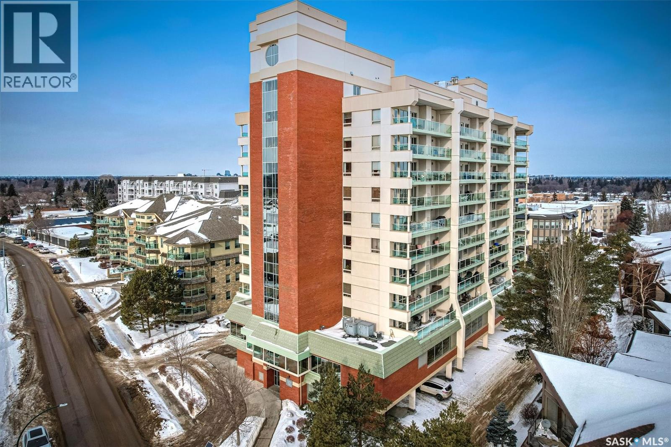1491 112th Street
North Battleford, Saskatchewan
For more information, please click the "More Information" button. This fully developed three-unit residential property offers excellent flexibility for multi-family living or rental income. The main floor provides approximately 1,400 sq ft of functional living space and features a large living room with a wood-burning fireplace, a spacious eat-in kitchen with ample cabinetry and a dedicated pantry, a full bathroom with tub and shower, and three well-sized bedrooms with updated windows. A separate laundry room equipped with a washer and dryer adds convenience for main floor occupants. The lower level includes two self-contained suites, each with private entrances and individual kitchens. One unit offers two bedrooms, while the second unit features one bedroom. Both suites are equipped with a fridge and stove, and have access to off-street parking. A shared utility room on the lower level includes a washer and dryer designated for tenant use. The property is serviced by two new high-efficiency furnaces and a 50-gallon hot water heater, enhancing energy efficiency. Situated on two lots, the home also features a detached two-car garage, offering ample storage or parking options. Recent updates include fresh paint, new flooring, and improved natural light throughout. Window coverings (curtains) are included with the sale. Located within walking distance to an elementary school, high school, NorthWest College, Starbucks, and a convenience store, this property is well-situated for both residents and tenants alike. (id:62370)
Easy List Realty
205 Aspen Cove
Paddockwood Rm No. 520, Saskatchewan
Exceptional acreage in the prestigious South Shore Estates subdivision located along Highway #263 near Emma Lake and the entrance to the Prince Albert National Park. Situated on a meticulously maintained 1.43 acre lot with water view. This custom built 1308 square foot bungalow which was built in 2014 provides an open concept floor plan. Ceiling height stacked stone gas fireplace. 3 bedrooms and 2 bathrooms. Easily accessed 4’ crawl space provides a great place for extra storage. Direct access to the heated 20’ x 21’5 attached garage. Additional 984 square foot heated shop with loft area. The beautifully landscaped yard provides a 2 tier deck with exterior wood fireplace, patio area, garden, two storage sheds and a Shelter Logic Shed. Many features including central air conditioning, natural gas BBQ hookup, reverse osmosis system and generator. Heating is a natural gas forced air furnace. Water supply is a private well. Sewer system is a 2 compartment septic tank with liquid dispersal. Don’t miss out on this one of a kind property! (id:62370)
RE/MAX P.a. Realty
966 Tatanka Drive
Marquis Rm No. 191, Saskatchewan
This home is built like a fortress with an ICF block foundation and 2x8 construction!!! Welcome to your luxurious retreat! This exquisite property embodies the epitome of lakeside living, offering unparalleled comfort, elegance, and breathtaking views. Spanning an impressive 2848 sq ft, this home boasts 7 beds and 4 baths, providing ample space for family, friends, and guests to indulge in the ultimate lakeside experience-Inside you'll be greeted by the grandeur of a vaulted ceiling that floods the space with an abundance of natural light, creating an inviting atmosphere throughout. The heart of this home lies in its gourmet kitchen, adorned with Frigidaire Professional appliances and hickory cabinets. Entertain with ease on the massive upper deck, where views of the lake provide a picturesque backdrop for dining and relaxation. For those seeking aquatic adventures, the property offers access to a 50-foot lake shore lease, complete with a private dock area. Retreat to the lavish primary suite, featuring a spacious walk-in closet and an ensuite that is to die for! With main floor laundry facilities, convenience is never compromised. The lower level of this home is a haven of entertainment, boasting a theatre room where you can enjoy movie nights with loved ones in the comfort of your own home. A walk-out basement adds nearly 2000 square feet of additional living space, providing endless possibilities for customization and expansion. Having a separate entrance, this could easily be converted to an Airbnb to help with the mortgage! Constructed with meticulous attention to detail, this home features an ICF foundation and 2x8 construction, ensuring durability, energy efficiency, and peace of mind for years to come. The main floor is adorned with exquisite Acacia wood, adding warmth and character to every room. With an oversized double car garage and a myriad of luxury amenities, this lakeside sanctuary offers the perfect blend of sophistication, comfort, and convenience. (id:62370)
Century 21 Dome Realty Inc.
215 Needham Crescent
Saskatoon, Saskatchewan
Discover 215 Needham Crescent, located in the desirable Parkridge neighborhood. This home offers 1,104 square feet above grade in a peaceful, family-friendly area close to schools, the Shaw Centre, and a variety of nearby amenities. The current layout includes a primary bedroom that was created by combining two previous bedrooms, but it can easily be converted back to its original configuration. The main floor’s four-piece bathroom features a luxurious soaker tub, ideal for relaxation. The basement provides a spacious family room, a separate four-piece bathroom, and a large den. The backyard boasts a newly installed, expansive deck, A fully fenced yard and ample space for outdoor activities. An additional notable feature of this property is the 26x26 garage. (id:62370)
Boyes Group Realty Inc.
2a 1251 Main Street N
Moose Jaw, Saskatchewan
Dollar Store Business for Sale – Prime Moose Jaw Location Excellent opportunity to acquire a well-established dollar store business in one of Moose Jaw’s strongest retail corridors. Operating in the same family since 2001, this business offers stable customer traffic and a turnkey setup in a high-visibility location between Pet Valu and Sobeys Liquor. The list price includes all tenant improvements, equipment, leasehold interest, and goodwill. Fixtures and systems included in the sale are the stereo system, camera security system, and point-of-sale (POS) system. The premises are leased, and the buyer may apply to transfer the existing franchise agreement or operate an independent dollar store concept in this proven location. This is a rare chance to step into an established retail operation with long operating history and strong surrounding anchors. Contact your REALTOR® and complete a Confidentiality Agreement (CA) to receive detailed financial and business information. (id:62370)
Royal LePage Next Level
48077 Range Road 3275
Rural, Saskatchewan
Looking for that Special Private Property with a treed laneway, Here it is! Escape to the Country, only 12 miles to Lloydminster, this large 13.49ac Acreage has plenty to offer. Stately Storey & a Half Residence with wrap around Veranda, also Offers separate private Living Qtrs in LOFT with Balcony. Many upgrades to the Home include long lasting Malarkey Shingles, Eavestroughs, Dormer Improvements, Triple Pane Windows, good Boiler, Hot Water Tank, etc. Wood Flooring, Main Stairs and Accents include Cherry, Maple, White Ash, and Red Oak, plus Dura Ceramic Tile in the Kitchen. Home has a convenient Double attached garage, plus an open covered Carport. Beautiful mature yard also has a Heated Shop, spacious 3 part cold Storage Shed, Garden area, Walking paths, large dugout with power, and pasture area for your favorite animals. Beyond the obvious Residential appeal, this overall property would also be handy for a Home based Business or Hobby Farm.. Make a call, Have a Look, this Property could be the Best Move you make in Life! (id:62370)
Real Estate Centre - Vermilion
C 1402 College Drive
Saskatoon, Saskatchewan
A rare opportunity to own a fully operational vape shop in one of Saskatoon’s most high-traffic locations — directly across from the University of Saskatchewan. One of fewer than 10 licensed vape shops in Saskatoon – limited competition. This business locates on directly opposite the University of Saskatchewan-consistent daily foot traffic from students and university staff. The customer base are strong student and young adult clientele. The business is fully turnkey, POS system, exhibition shelves, branding and signage (Inventory not included in the asking price). The total investment for the business when established was more than CAD100,000. The lease term valid until March 31, 2026, with renew option. Current rent is $975/month. The business is also good for SINP. This is a great opportunity for a new or experienced entrepreneur to step into a well-run business in a premium location with built-in customer flow and online potential. Contact your agent to learn more or schedule a viewing. (id:62370)
L&t Realty Ltd.
303 1st Avenue E
Gravelbourg, Saskatchewan
An exceptional opportunity to own both the land and building for your very own fast-food outlet in Gravelbourg! This property is equipped for immediate operation and features ample seating and parking, a complete commercial kitchen with essential equipment, two large walk-in coolers, and abundant storage space to support efficient business operations. Perfectly positioned directly across from the school, the location offers excellent visibility and steady foot traffic, making it ideal for consistent daily activity. Don’t miss this chance to establish or expand your venture in a welcoming, growing community with the infrastructure already in place for success. Property is being sold in “as is, where is” condition, and buyers are encouraged to perform their own due diligence. (id:62370)
Royal LePage Next Level
498 16th Avenue
Humboldt, Saskatchewan
Welcome to this stunning dream home located in one of Humboldt's most sought after neighborhood! This 2023 built raised bungalow is sure to impress! Entering this home you are greeted by 9ft ceilings, an open concept floor plan, large entry with closets and shiplap feature wall with built in bench. This spacious living room fitted with large south facing windows opens to a gorgeous kitchen with crisp white cabinetry, floating shelves, Quartz counters, island and more. This space is ideal for entertaining! The dining area opens to the raised deck overlooking the backyard. The Primary Bedroom is a true retreat! This room offers backyard views, a designer bathroom with walk in shower, and walk through closet that leads to the laundry room. The main floor of this home offers two more bedrooms plus a full bath. The lower level offers 9ft ceilings and opens to a grand family room/ recreational area, plus designated storage space, two spacious bedrooms, full bath, plus utility room. Plenty of room for any family! The attached garage measures 24x26ft and is heated. This home is absolutely stunning and move in ready! Many extras including a fenced backyard complete with deck, two paving stone patios, raised flower beds (almost complete) and more. The front yard has been partially landscaped with stone planters, levelled and ready for sod. As per the Seller’s direction, all offers will be presented on 02/16/2026 11:00AM. (id:62370)
Century 21 Fusion - Humboldt
412 Iroquois Street W
Moose Jaw, Saskatchewan
Here’s a solid income-producing four-plex that checks all the boxes for investors. This well-maintained property features four fully rented units generating $47,400 in gross annual rent. The main-floor unit offers a spacious 2-bedroom layout with a bonus sunroom/dining area, large living room, and a generous kitchen. The upper unit has a unique loft-style design with a bright kitchen and dining space and a raised living room that adds character and separation. Downstairs, you’ll find two comfortable 1-bedroom suites, each with functional layouts, eat-in kitchens, full bathrooms, and cozy living spaces. Parking is easy with one stall per unit at the rear plus an additional front stall for the main-floor unit. Tenants also have access to a shared coin-operated laundry. ?? All units are currently occupied ?? 24 hours’ notice required for showings A great opportunity to add a cash-flowing multi-family property to your portfolio. (id:62370)
Global Direct Realty Inc.
5614 Beacon Place
Regina, Saskatchewan
Welcome to this beautiful bi-level built on piles tucked away on a quiet bay with amazing neighbours — and sitting on one of the biggest lots in the area! Step inside to an open concept layout with a sleek glass panel rail to the basement, keeping that bright, airy vibe flowing. The spacious kitchen + dining area is perfect for gatherings or entertaining for the next rider game or upcoming holiday season. The primary bedroom will easily hold a king size bed and has a 3 piece ensuite, there is a second bedroom and the main bath makes this main floor area feel spacious. Downstairs is ready for both fun and function with a family recreation room, three large bedrooms, a 4 piece bathroom and lots of storage! The basement has been freshly painted and there is new carpet throughout. This basement is super functional and has been well laid out to meet all your family needs. Outside, in your massive back yard you will enjoy a partially covered deck, fully fenced yard, and a gravel base pad ready for an above-ground pool or it would make a great set up for a cozy fire pit night. Add in the oversized double attached garage, and this move-in ready home has it all. Harbour Landing living at its best — space, style & community. Contact your realtor to see if this might be your new home. As per the Seller’s direction, all offers will be presented on 02/22/2026 4:00PM. (id:62370)
Exp Realty
305 2221 Adelaide Street E
Saskatoon, Saskatchewan
Welcome to #305–2221 Adelaide Street East Well-maintained 1,091 sq. ft. 2-bedroom, 2-bathroom condo in Fremai Tower, a concrete building located directly across from Market Mall. This bright, open-concept unit features a spacious kitchen with ample cabinetry and quartz countertops, flowing into the dining and living areas. The living room offers access to a large private deck with natural gas hookup. The primary bedroom includes a walk-in closet and 3-piece ensuite. A second bedroom, 4-piece bath, and in-suite laundry complete the layout. Vinyl plank flooring runs throughout, and the unit has been recently painted in a neutral palette. Underground parking with storage included. Building amenities feature two guest suites, an amenities room, and an exercise room. Move-in ready and ideally located. This is a Presentation of Offers listing — contact your REALTOR® today for additional details or to book a private showing. As per the Seller’s direction, all offers will be presented on 02/22/2026 5:00PM. (id:62370)
Coldwell Banker Signature
