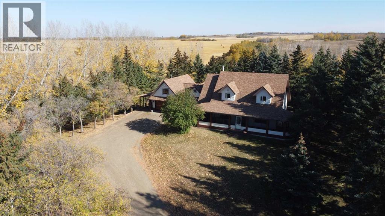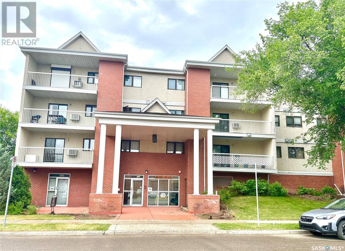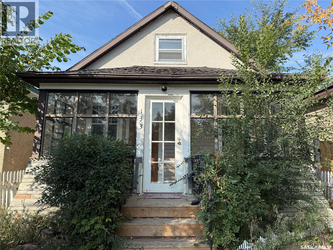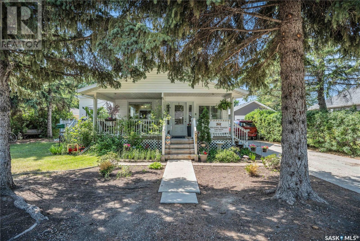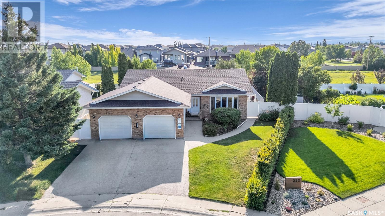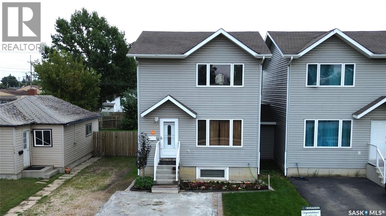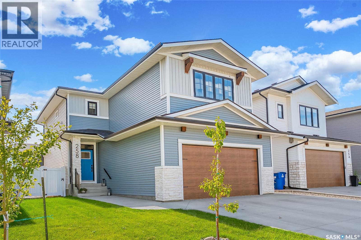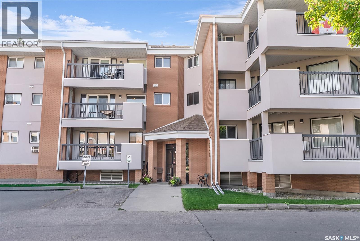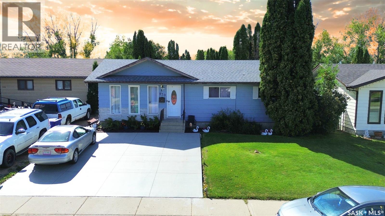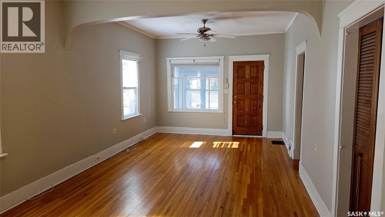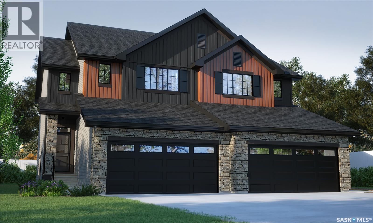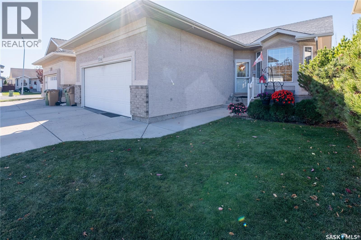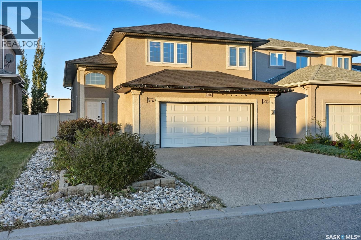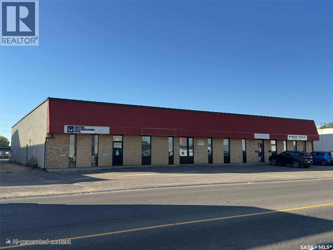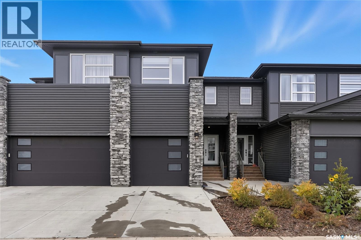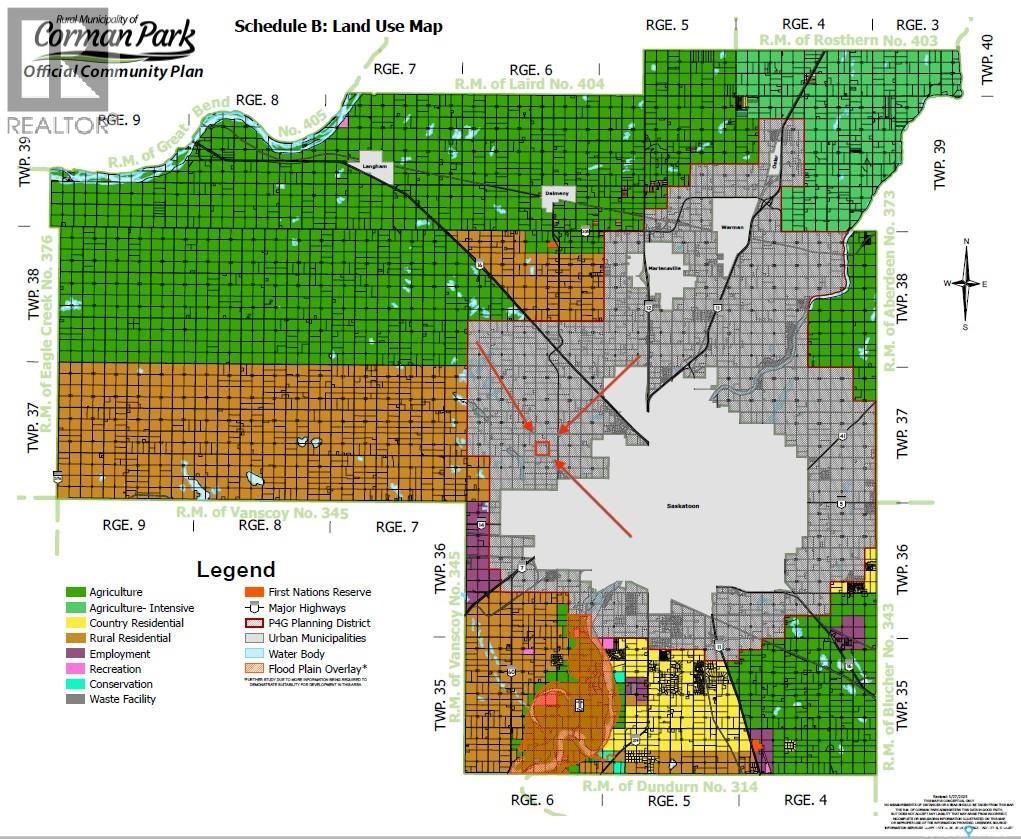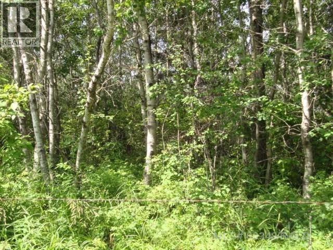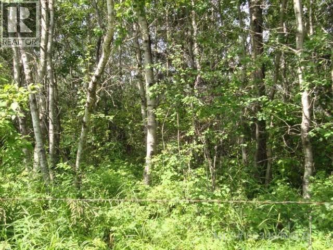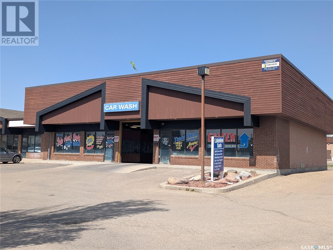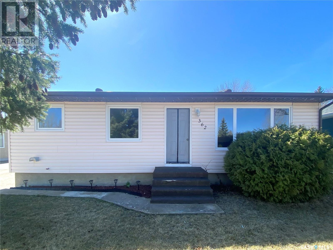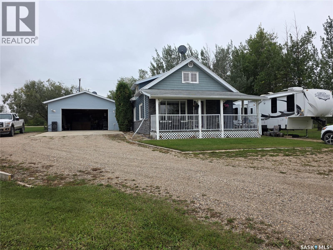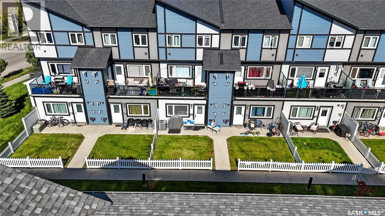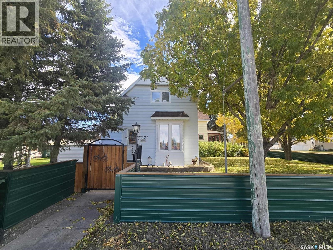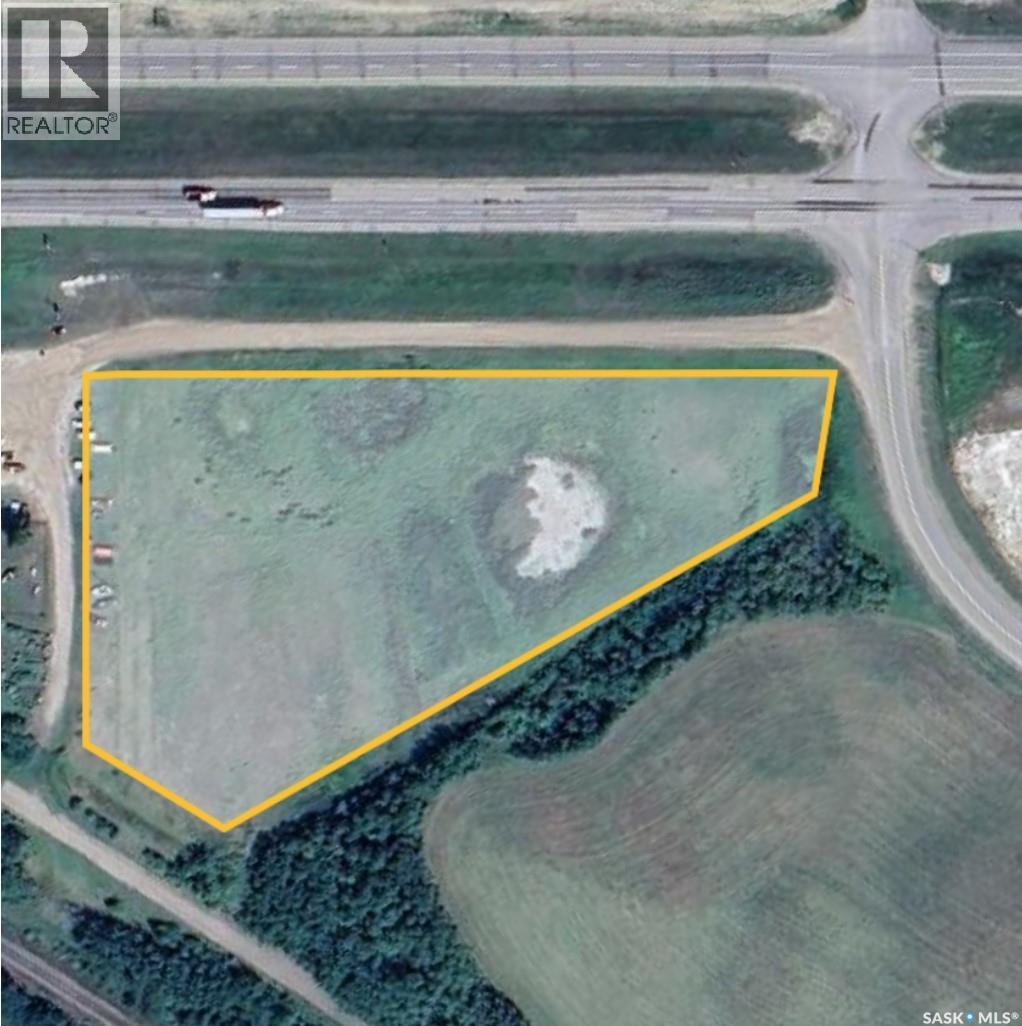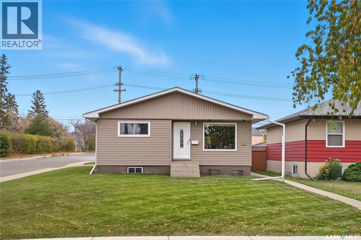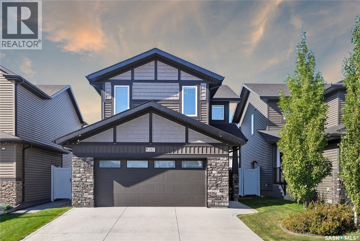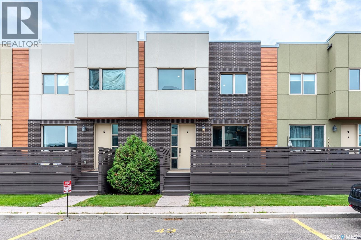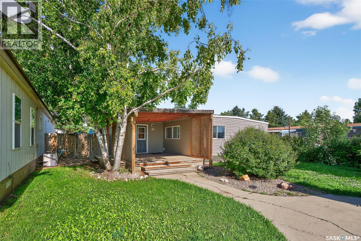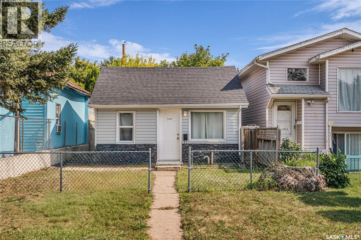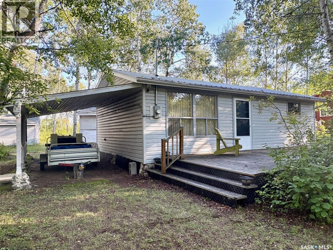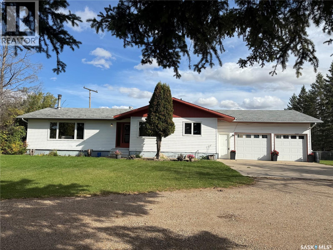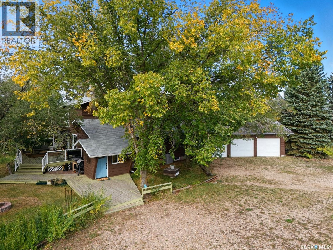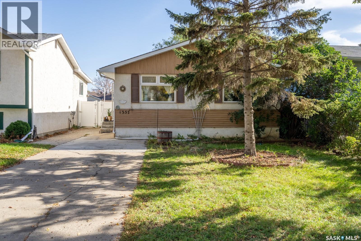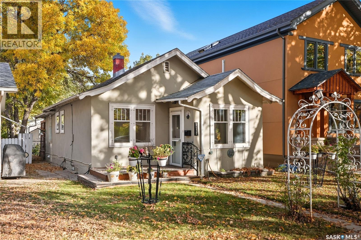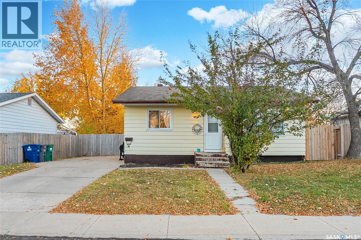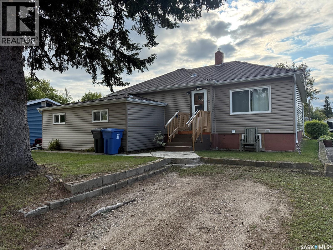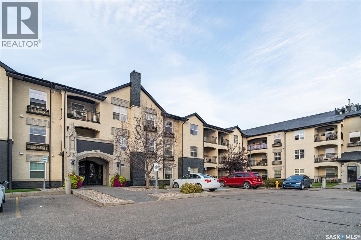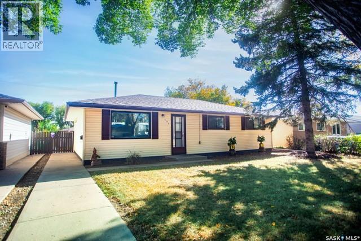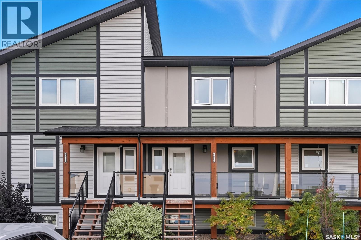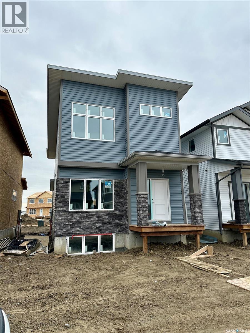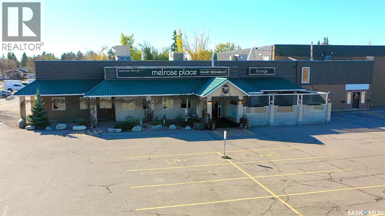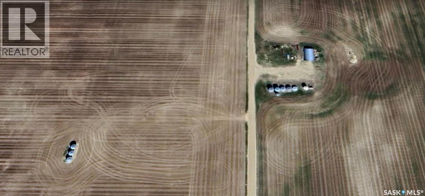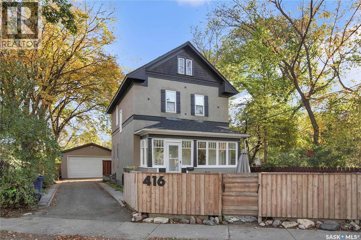48077 Range Road 3275
Lloydminster, Saskatchewan
Looking for that Special Private Property with a treed laneway, Here it is! Escape to the Country, only 12 miles to Lloydminster, this large 13.49ac Acreage has plenty to offer. Stately Storey & a Half Residence with wrap around Veranda, also Offers separate private Living Qtrs in LOFT with Balcony. Many upgrades to the Home include long lasting Malarkey Shingles, Eavestroughs, Dormer Improvements, Triple Pane Windows, good Boiler, Hot Water Tank, etc. Wood Flooring, Main Stairs and Accents include Cherry, Maple, White Ash, and Red Oak, plus Dura Ceramic Tile in the Kitchen. Home has a convenient Double attached garage, plus an open covered Carport. Beautiful mature yard also has a Heated Shop, spacious 3 part cold Storage Shed, Garden area, Walking paths, large dugout with power, and pasture area for your favorite animals. (Small additional pasture may also be possible to rent if needed.) Beyond the obvious Residential appeal, this overall property would also be handy for a Home based Business or Hobby Farm.. Make a call, Have a Look, this Property could be the Best Move you make in Life! (id:62370)
Real Estate Centre - Vermilion
101 1002 108th Street
North Battleford, Saskatchewan
Here is your opportunity to own a condo in the meticulously cared-for Nasha Plaza. Offering 1002sf of bright, comfortable living space, this home is ideally situated near schools and the hospital. It features new laminate flooring throughout the main living areas and bedrooms, complemented by fresh, neutral paint. The kitchen offers plenty of storage and is open to the large living room with walk-out balcony, which overlooks a peaceful, lilac-lined garden in the fenced backyard. There are two bedrooms, a large 4-piece bathroom, and a dedicated laundry room with space for storage. This unit includes one underground parking stall in the heated garage, as well as an additional outdoor parking space conveniently located near the back door. Nasha Plaza is a well-managed and well-maintained building with a host of recent upgrades, including a new furnace installed in 2020 and central air conditioning new in 2024 (both serving the common areas). A new hot water tank was installed in May of this year, and the common areas have all been updated to LED lighting. The shingles were and water softener were updated in 2019. The elegant brick exterior is complemented by a concrete entryway, enhancing the overall curb appeal. Residents of the building enjoy access to a spacious common room complete with a fully equipped kitchen, a pool table, and a convenient 2-piece bathroom. Additionally, there is a fitness room available for all residents (also with a 2-piece bathroom). All units offers in-floor hot water heating, with heating costs included in the condo fees. Also included are cable and internet, water, sewer, garbage collection, snow removal, and exterior and common area maintenance—providing exceptional value and hassle-free living. The building has a healthy reserve fund. Whether you’re downsizing, investing, or simply looking for a quiet, welcoming community to call home, this condo offers comfort, convenience, and peace of mind in a well-established setting. (id:62370)
Boyes Group Realty Inc.
133 M Avenue S
Saskatoon, Saskatchewan
This is a perfect opportunity for a first time home owner or savvy investor to get a great solid property. This fantastic 1 1/2 storey home has 6 bedrooms and 2 bathrooms, perfect for a growing family or maximizing rental revenue. Boasting durable laminate flooring and tile on the main, a cozy veranda, and lots of storage space it is sure to impress. Just steps from the proposed Bus Rapid Transit route and allowing easy access to downtown, shopping, schools and more. Call today! (id:62370)
Exp Realty
710 Stella Street
Grenfell, Saskatchewan
Fully licensed by the Saskatchewan Ministry of Health, this 10-bed Personal Care Home is located at 10 Stella Street in the thriving community of Grenfell Saskatchewan. The spacious two-storey facility is situated in the heart of town, directly across from the Saskatchewan Health Authority medical clinic which houses medical staff (doctor, nurse, nurse practitioner, lab services, mental health clinic, foot care clinic, etc. Typically, residents for this care home originate from Grenfell, Kipling, Wolseley, Indian Head, Broadview and Regina, covering a 150km radius. This is a turn key operation with a proven track record of success. The home is fully sprinklered and fire-protected with smoke alarms, carbon monoxide alarms, and a security system equipped with surveillance cameras. The business has created and implemented well-established, proven processes, including staff job descriptions, staff shift routines, new staff orientation processes, checklists for moving new residents into the home, prospective resident tour instructions, 6 weeks of cycled menu plans, maintenance & safety checklists, resident daily routines, smooth month end payroll and accounting processes and much more. This care home must be sold with the Regina care home 226 Hansen Drive (SK012563). (id:62370)
Century 21 Fusion
RE/MAX Revolution Realty
226 Hansen Drive
Regina, Saskatchewan
Fully licensed by the Saskatchewan Ministry of Health, and operating at full capacity, this 10-bed Personal Care Home is located at 226 Hansen Drive, in Regina, Saskatchewan. In operation for over 25 years, this facility has built a strong reputation within the local health region for its high standards of care and particularly for those with higher support needs. This care home is well-known and is recommended to prospective residents by health workers in the hospitals and community, by former client families, as well as by other established Personal Care Home operators. This is a turn-key, with a decades-long track record of successful operations. The home is fully sprinklered and fire-protected with smoke alarms, carbon monoxide alarms, and a security system equipped with surveillance cameras. The business has created and implemented well-established, proven processes, including staff job descriptions, staff shift routines, new staff orientation processes, checklists for moving new residents into the home, prospective resident tour instructions, 6 weeks of cycled menu plans, maintenance & safety checklists, resident daily routines, smooth month end payroll and accounting processes and much more. The facility’s footprint is a spacious and well-maintained bungalow specifically renovated to accommodate residents with varying abilities. The home offers approximately 3,800 square feet of living space on the main floor. It features ten (10) private rooms, three (3) of which are large enough to accommodate shared living arrangements, if desired. The home is equipped with five (5) bathrooms. This care home must be sold with the Grenfell care home, 710 Stella St (SK012580). (id:62370)
Century 21 Fusion
RE/MAX Revolution Realty
137 Edgemont Drive
Corman Park Rm No. 344, Saskatchewan
Welcome to this magnificently large and luxurious home in Edgemont Park Estates, one of the Saskatoon area's most exclusive and desirable acreage communities only a few minutes south of the city. Exquisite executive features abound inside and out with 2,837 square feet of living space above grade, an attached 4-car heated garage, plus a completely finished basement. With five bedrooms and six bathrooms, it's the perfect fit for a large family, boasting ample capacity for multigenerational, extended family, or those who enjoy hosting and entertaining guests. The main floor has an impressive living room with a soaring second-floor ceiling and an open-concept kitchen, dining area, and family room. The chef-worthy primary kitchen has custom cabinets with ceiling-high upper cabinets and high-end appliances, and is complemented by a second kitchen for food prep and spicy cooking. The upper level includes three generously sized bedrooms, three ensuite bathrooms, and two balconies for outdoor relaxation. The lower level offers a family room theatre, bar area, and two more bedrooms and full bathrooms. Upgrades include gorgeous engineered hardwood and tile floors, intricate finishing details, central air conditioning, an insulated exterior acrylic stucco system, 10 foot main floor walls, 9 foot 2nd floor and basement walls, and much more. Other wonderful features include main floor laundry, a massive covered deck, and a rear-facing overhead door. Ready for immediate possession, call now for more information or your own private preview. (id:62370)
Lpt Realty
710 Weldon Avenue
Saskatoon, Saskatchewan
Wonderful fully developed 2-Storey built in 2007 with 4 bedrooms and 3 bathrooms in the King George neighbourhood. Please view the Matterport 3D virtual tour in this listing. The warm, inviting living spaces showcase gleaming hardwood floors and thoughtful touches throughout. The kitchen boasts modern stainless steel appliances, sleek cabinetry, and a stylish backsplash. Unwind in the cozy living room, perfect for family gatherings or entertaining friends. The bedrooms offer tranquil havens, with the primary suite providing ample space for relaxation. Even the basement is fully finished with a 4th bedroom, another bathroom and a kitchen. A brand new furnace and on-demand water heater were just installed, and you'll be able to beat the summer heat with central air conditioning installed new in 2024. This home isn't just a place to live; it's an opportunity to thrive in a space that nurtures your aspirations and enhances your daily life. A Seller's disclosure (PCDS), professional home inspection report, Property Information Disclosure (PID), and a gas line encroachment check are available for your reference. Call now for your own private viewing! (id:62370)
Lpt Realty
258 Prasad Manor
Saskatoon, Saskatchewan
Fall in love with this better-than-new gem at 258 Prasad Manor, tucked into a vibrant crescent in the Brighton community. Perfectly connected to walking paths, the pond, and the splash park, this is where your family’s story begins. The architectural exterior sets the tone with its clean modern lines, warm tones, and a triple driveway for ultimate convenience. Built by Pure Homes, this thoughtfully designed 2,019 sq. ft. home offers 3 bedrooms, 3 bathrooms, a bonus room, and a completed backyard. Step inside and you’re greeted by a spacious foyer, while the family enjoys the functionality of the mudroom complete with built-ins and a walk-through pantry. The main floor is bathed in natural light with oversized windows and a large patio door, all set against seamless luxury vinyl plank flooring. A cozy Dimplex fireplace with a natural wood mantle anchors the living room, while the kitchen takes center stage with its ceiling-height cabinetry, quartz countertops and modern hardware. High-end, Wi-Fi-enabled appliances make this space as functional as it is beautiful. From casual dinners to lively gatherings, the dining area flows effortlessly outdoors to a cedar deck with a privacy wall, built-in stair lighting, and room to entertain. Beyond, you’ll find a hexagon patio, lush grass, and the sweetest playhouse complete with a Dutch door. The yard is finished with underground sprinklers, rainbow rock pathways, vinyl fencing, and bonus under-deck storage. Upstairs, retreat to your light-filled primary suite featuring a spacious walk-in closet and a spa-like ensuite. Two additional bedrooms, a four-piece bathroom, convenient laundry and a bonus room with wood beams round out the second level. The lower level is ready for your Pinterest-worthy touch, with 9' ceilings and bright windows. Comfort is guaranteed year-round with central air, HRV, high-efficiency furnace, and a 50-gallon water heater. Call your Realtor to view this home today! (id:62370)
Boyes Group Realty Inc.
233 209d Cree Place
Saskatoon, Saskatchewan
2 bd 2 bath condo with 1 ug parking stall in Lawson Heights at Park Place. 1109 sqft with great floor plan design good size kitchen with plenty of cabinetry, in-suite laundry with storage. All appliances included. Spacious primary bedroom with dual closest and 3pce en-suite. This unit has 2nd bedroom and 4pce bathroom. Storage area off balcony. Surface parking stalls are available to rent $50/month and additional $5/month for electric. Close to shopping, park, schools and many amenities. This one is waiting for you to call home! (id:62370)
Realty Executives Saskatoon
170 Whitecap Crescent
Saskatoon, Saskatchewan
Welcome to this charming bungalow, located in the desirable community of Parkridge, lovingly cared for by the same owners for over 40 years. Please view the Matterport 3D virtual tour in this listing. The bright and inviting living room features large windows that flood the space with natural light, creating a warm and welcoming atmosphere. Just off the living area, the dining area flows into a well-designed kitchen that boasts granite countertops, stainless steel appliances, and an abundance of storage and counter space. Newer patio doors off the dining room open up to a large deck, seamlessly extending your living space outdoors and offering views of the beautifully landscaped yard. The main floor includes three comfortable bedrooms, including a primary suite with its own ensuite, a beautifully renovated 4-piece main bathroom and convenient main floor laundry facilities add to the home's practicality and appeal. The fully finished basement offers even more living space with a large family room, a second kitchen and dining area, an additional bedroom, and a partially finished 3rd bathroom—ideal for guests or extended family. Step outside to your own private oasis. The backyard is a beautifully landscaped retreat with peaceful ponds, mature greenery, and a beautifully manicured yard. Backing onto green space, the property offers a sense of privacy and tranquillity. Several upgrades have been completed in recent years, including shingles, water heater, concrete driveway, and flooring on the main floor. With central air conditioning and a location close to schools, parks, and all the amenities you need, this is a home that truly has it all. A home inspection report, gas line encroachment report, seller's disclosure (PCDS), and a Property Information Disclosure (PID) are available for buyers to review prior to making an offer. Call now for your own private viewing! (id:62370)
Lpt Realty
2311 Reynolds Street
Regina, Saskatchewan
This cute character home is in a nice Broders Annex location. It offers good size on the main floor (836 square feet), plus a front sunroom & a large backyard deck with built-in seating. This property would make a great renovation project, starter home or rental. The main floor has some nice character features, like a front sunroom (not included in square footage), high ceilings, a spacious living room & dining room area, a huge primary bedroom with walk-in closet, a cute bathroom with clawfoot tub, a bright kitchen with stainless steel appliances, and a really nice deck with built-in seating in the backyard. The main floor of this home was once a 3 bedroom plan, 2 bedrooms have been combined to make a very large bedroom with walk-in closet (could easily be converted back to a 3 bedroom if needed). This property is a great opportunity for an investor or someone that is willing to do some renovating. This home has some great character features! The backyard offers a large deck, it's fenced and has plenty of parking off lane parking with room for a garage. Please call for more information or to book your viewing. (id:62370)
RE/MAX Crown Real Estate
4772 Ferndale Crescent
Regina, Saskatchewan
Sleek, stylish, and designed for real life — welcome to the Dallas Duplex in Loft Living. This two-storey duplex pairs industrial-inspired details with open, functional living, making it the perfect mix of modern design and everyday practicality. Currently under construction, this home’s artist renderings are conceptual and may be modified without notice. Please note: Features shown in the renderings and marketing materials may change, including dimensions, windows, and garage doors based on the final elevation. The open-concept main floor features clean lines, modern finishes, and a seamless flow between the kitchen, dining, and living spaces. A walk-through pantry adds function without compromising style. Upstairs, you’ll find 3 bedrooms, including a primary suite with a walk-in closet and ensuite. The second-floor laundry space keeps chores convenient and close to the bedrooms, while a bonus room offers flexible space for work, play, or relaxing. Complete with Fridge, Stove, Built-In Dishwasher, Washer, Dryer, and Central Air, this duplex is ready to impress inside and out. (id:62370)
Century 21 Dome Realty Inc.
5114 Boswell Crescent
Regina, Saskatchewan
A wonderful opportunity in a quiet neighbourhood. This well maintained bungalow is in desirable Lakeridge. Walking distance to two high schools. This 1,214 sq. ft. bungalow features vaulted ceilings, a bright, spacious kitchen with a large island, corner pantry, and a cozy dining nook with patio doors leading to the deck (2023),and a beautifully landscaped backyard surrounded by a white vinyl fence (2025). The main floor offers two comfortable bedrooms and two bathrooms, including a primary suite with a walk-in closet and 3-piece ensuite. A convenient main-floor laundry/mudroom connects directly to the double garage (22 x 22). Downstairs, you’ll find a fully finished basement with a large recreation area with a corner gas fireplace. An additional extra large bedroom/den, and a 3 piece bathroom, plenty of storage space. Some features include: Shingles (2023), underground sprinkle, central air (2024), washer and dryer (2024), hot water heater (2025), water Softener (2016), front railing (2020), tapes in both bathrooms (2021), alarm system, central vac.. This well-kept bungalow is a home to retire in or a great family home! As per the Seller’s direction, all offers will be presented on 10/14/2025 5:00PM. (id:62370)
RE/MAX Crown Real Estate
2106 Laurier Crescent E
Regina, Saskatchewan
Welcome to this beautiful family home in Gardiner Park. Close to shopping, elementary school and all the east end amenities. As you enter into the large high ceiling foyer, you will immediately see the new engineering hardwoods, which are located throughout the main floor and second floor of the house. This house has an open concept layout and is filled with tons of natural light which pours through the abundance of windows. The kitchen comes complete with an eat-in nook and has extended maple cabinets with new quartz counter tops, stainless steel appliances. The kitchen opens up to the living room with a wall niche above the gas fireplace. A nice sized bedroom, a 4 piece bathroom and a big laundry room finished the main floor. The second level features a spacious master bedroom, with a large walk-in closet and ensuite that features a corner jetted tub surrounding in marble. The lower level is totally finished and includes a huge rec room , the 3rd bedroom, a big den which can be used us the 4th bedroom if needed, and a convenient 3 pc bathroom. The 4 feet windows give the lower level that nice open feeling. The utility room has tons of room for storage or a hobby room. Double 24' x 22' attached garage is insulated & boarded. Nice sized deck overlooks the backyard with lawn and garden area, low maintenance front yard. Upgrade recent years includes but not limited to: new shingles in 2025, new engineering hardwood flooring on main floor, second floor and stairs to the basement in 2025, new quartz kitchen counter tops in 2025, new vinyl plank flooring in the basement in 2025, new microwave hood fan and kitchen sink in 2025, etc. As per the Seller’s direction, all offers will be presented on 10/16/2025 5:00PM. (id:62370)
Century 21 Dome Realty Inc.
1141 8th Avenue
Regina, Saskatchewan
Looking for flexible commercial space in a central location? Welcome to 1141 8th Avenue — a solid and functional single-storey office/warehouse building ideally suited for a variety of business or industrial uses. This well-maintained property features a practical layout with dedicated office space at the front and a spacious warehouse area at the rear, offering excellent utility for owner-operators, contractors, service businesses, or investors looking to expand their portfolio. Key Features: Ample office space and a washroom. Warehouse with 1 overhead grade door for easy loading/unloading Solid structure with high ceilings and overhead storage options. On-site parking and rear lane access Great visibility with convenient access to Ring Road and major routes Situated in a well-established industrial pocket, 1141 8th Ave is just minutes from downtown Regina and offers easy access for deliveries, customers, and staff alike. Whether you're expanding your operations or seeking a reliable investment property, this one checks all the boxes. Available now — contact your REALTOR® today for a private tour or more information! (id:62370)
RE/MAX Crown Real Estate
832 Brighton Gate
Saskatoon, Saskatchewan
Welcome to 832 Brighton Gate — a beautifully maintained two-storey home offering three bedrooms, two and a half bathrooms, and an ideal family-friendly layout. The main floor features a bright and functional kitchen with quartz countertops, stainless-steel appliances, and open views of the south-facing backyard. The spacious living room includes a decorative feature wall with an electric fireplace, creating a cozy focal point for the space. Upstairs, you’ll find a versatile bonus room, a four-piece main bathroom, and three bedrooms, including a primary suite complete with a walk-in closet and a private three-piece ensuite overlooking the park. The basement is open for future development. Additional features include: a single attached garage, concrete driveway, central air conditioning, brand-new rear deck and shed, no condo fees (freehold ownership), fully fenced yard, and rear fence with gate access directly to the park. (id:62370)
Trcg The Realty Consultants Group
160.70 Acres West Of Saskatoon
Corman Park Rm No. 344, Saskatchewan
160 Acres Just West of Saskatoon – Prime Agricultural Land with Future Potential Ideally located just west of Saskatoon, this 160-acre quarter section offers a rare opportunity to own productive farmland in a growing and strategically positioned area. • Size: 160.4 acres (Titled acres: 160.7) • Legal Land Description: SW 15-37-6-W3 • Soil Classification: Class 3 (CLI rating), featuring productive F soil • Zoning: DAG2 (District Agricultural 2) – located within Saskatoon's future urban growth area • Current Use: Rented until November 30, 2025. This land not only provides solid agricultural value today but also holds strong long-term development potential due to its proximity to Saskatoon’s expanding urban boundary. Saskatoon is known as the “Paris of the Prairies” and “Bridge City,” and is the largest metropolitan area in Saskatchewan. The city spans both sides of the South Saskatchewan River, with nine picturesque river crossings. Saskatoon is a key distribution and service hub for a vital agricultural region producing wheat, oats, barley, rye, flaxseed, and canola. It's also one of the world’s leading producers of uranium and potash, supporting a thriving mining sector. Saskatchewan itself is home to more than 40% of Canada’s cultivated farmland, with some of the most fertile and productive land in the world. Don't miss out on this exceptional opportunity to invest in Saskatchewan’s future. (id:62370)
Real Estate Centre
Parcel E Marie Hanson Rd
Brightsand Lake, Saskatchewan
Adjacent to the Sandy Point subdivision on the west side of Brightsand Lake, SK., this 165'x654' parcel would make a great spot for a residence but the balance may be used for seasonal camping or the potential development of a bed and breakfast, pending RM approval. Underground power in place. GST applies. Prospective buyers are advised that lots within the Lakeshore Development District are primarily zoned for residential use and the Rural Municipality of Mervin expects owners to only place an RV on the property while constructing a single-detached dwelling. For current land use bylaws, contact the RM of Mervin office in Turtleford. There is also an opportunity for investors or developers looking to grow their portfolio-this offering includes a wholesale option when acquiring multiple parcels as a single package. It's well-suited for future retail lot sales, phased development, or a long-term investment in a sought-after lake destination. Pleasecontact the listing office to request a detailed information package. (id:62370)
RE/MAX Of Lloydminster
Parcel D Marie Hanson Rd
Brightsand Lake, Saskatchewan
Adjacent to the Sandy Point subdivision on the west side of Brightsand Lake, SK., this 165'x665' parcel would make a great spot for a family residence but the balance may be used for seasonal camping or the potential development of a bed and breakfast, pending RM approval. Underground power in place. GST applies. Prospective buyers are advised that lots within the Lakeshore Development District are primarily zoned for residential use and the Rural Municipality of Mervin expects owners to only place an RV on the property while constructing a single-detached dwelling. For current land use bylaws, contact the RM of Mervin office in Turtleford. There is also an opportunity for investors or developers looking to grow their portfolio-this offering includes a wholesale option when acquiring multiple parcels as a single package. It's well-suited for future retail lot sales, phased development, or a long-term investment in a sought-after lake destination. Please contact the listing office to request a detailed information package. (id:62370)
RE/MAX Of Lloydminster
17 1945 Mckercher Drive
Saskatoon, Saskatchewan
6 bay self serve car wash. Coin operated or pay by debit or credit card. Conveniently located on the corner of McKercher Drive and Stillwater Drive in Lakeview. Minimum staff required. Owner retiring. Well maintained. Call you realtor today. (id:62370)
Century 21 Fusion
362 Powell Crescent
Swift Current, Saskatchewan
Charming 988 sq. ft. Bungalow located in the quiet Trail subdivision-ideal for first -time buyers, retirees, or anyone seeking comfort and convenience. This home offers 3 bedrooms, 2 bathrooms, a bright living room, functional kitchen, dining area, and main floor laundry. The fully finished basement features a spacious family room with bar area, 3-pc bath, utility room and two storage rooms. Notable features include central air, water softener, 100 amp panel, and an 18 x 26 single detached garage with work bench and a garage door opener. Enjoy the fully fenced yard and back deck, perfect for outdoor gatherings. Close to parks and walking paths. Don't miss out this great home. Contact your favorite REALTOR today for a private tour. (id:62370)
RE/MAX Of Swift Current
Reid Acreage
Big Quill Rm No. 308, Saskatchewan
Escape to your own private oasis without sacrificing convenience! This stunning acreage is perfectly situated just five minutes from all the amenities of Wynyard, offering the ideal blend of serene country living and easy access to town. This immaculately maintained home is move-in ready, boasting numerous modern upgrades. Fall in love with the spacious main floor, featuring a brand-new great room (2020), perfect for gathering. Cozy up by the wood-burning stove, enjoy the practicality of main-floor laundry, and retreat to the large primary suite. With an additional two bedrooms and a bathroom upstairs, there's ample space for everyone. The property is not only beautiful but also incredibly functional, featuring town water, natural gas, and a private sewer system. The attached garage adds everyday convenience. Nestled on a quiet cul-de-sac, you'll be part of a friendly, close-knit community with beautiful green spaces, where neighbors truly care. This is the acreage life you've been craving. Don't miss out—call today to schedule your private viewing. (id:62370)
Century 21 Fusion
4813 Upson Road
Regina, Saskatchewan
Welcome to 4813 Upson Road – an impeccably maintained 2,126 sq ft two-storey home in the very heart of Harbour Landing, presented by the original owner. Nestled on the highly sought-after and ideally situated Upson Road, this stunning residence is in absolute mint condition, showcasing undeniable pride of ownership throughout. The home features an attached triple car garage, a fully fenced yard with an underground sprinkler system, and a basement ready to be developed into a one- or two-bedroom suite with a separate entrance. Step inside to a bright, open-concept main floor where you'll find a chef-inspired kitchen upgraded with granite countertops, a custom-built wall oven and microwave, a convenient corner pantry, a spacious eat-up island, and all stainless-steel appliances. Hardwood flooring flows into the living room, highlighted by a cozy gas fireplace with a stone border finish and large, sun-filled windows. The main floor is completed with a practical laundry area and a 2-piece bathroom. Upstairs, discover a spacious primary bedroom with a relaxing 5-piece en-suite complete with a soaker tub. Two additional well-proportioned bedrooms, a 4-piece bathroom with elegant granite counters, a large bonus room with high ceilings and a fireplace, and a generous office space provide perfect room for family, work, and leisure. Outside, your private oasis awaits. The beautiful backyard features a large composite deck and is a gardener’s dream with nourished soil that produces abundantly during harvest season—plus two sheds for extra storage. This home perfectly combines style, function, and potential in one of Regina’s most desirable neighbourhoods. This is the perfect package, ready for you to call it home (id:62370)
RE/MAX Crown Real Estate
1213 130 Marlatte Crescent
Saskatoon, Saskatchewan
Welcome to 1213- 130 Marlatte Crescent. This affordable ground-floor townhouse is move-in ready and located in the highly desirable Evergreen neighbourhood. Perfectly located just a 10-minute walk from the Evergreen shopping complex, you’ll have groceries, dining, a drug store, and more right at your doorstep. This pet-friendly home offers a bright, south-facing layout with an open-concept living space, two generously sized bedrooms, and a full 4-piece bathroom. Enjoy the convenience of in-suite laundry and zero outdoor maintenance—snow removal and lawn care are all handled by the condo board. The unit comes with one dedicated parking stall, ample visitor parking, and plenty of street parking nearby. Recent upgrades include: new central A/C (2025), on-demand water heater, fresh paint, Duct cleaning (2025), updated fixtures (shower head, lighting). With a grassy front yard, modern comforts, and a low-maintenance lifestyle, this townhouse is an affordable opportunity in one of Saskatoon’s most sought-after communities. Contact your favourite REALTOR® and view it today! (id:62370)
Century 21 Fusion
106 Coteau Street E
Moose Jaw, Saskatchewan
Are you looking for an excellent home? Pride of ownership shows throughout! This 1.5 story home boasts 2 beds and 2 baths boasting 1,000 sq.ft. Heading in the back door you are greeted by a a large mudroom with lots of closet space. Right off of that we have a 5 piece bathroom with dual vanities, a shower and a jacuzzi tub. Here we also find our main floor laundry! Next we find out eat-in kitchen with a built -in oven, hidden microwave and ample cabinet space. Heading through we find a spacious living room with an electric fireplace! Upstairs we find 2 good sized bedrooms! In the basement we find a second bathroom, lots of storage and a utility space! So many updated to this home over the years! Sitting on a a large corner lot with an immaculately maintained yard which you are sure to fall in love with! One of the decks or patio spaces is sure to be your new favorite spot for your morning coffee. This fully fenced yard boasts mature trees and lots of privacy. There is also an oversized double garage coming in at 24' x 31' which is sure to be a hit! Located right accross the street from Cornerstone! Reach out today to book your showing! (id:62370)
Royal LePage Next Level
16 Hwy 16 Highway
Marshall, Saskatchewan
Take a look at this 5.18 acre commercial lot located along Highway 16 in Marshall Sask. This lot offers excellent highway exposure with easy highway access. Marshall is located about 15kms East of Lloydminster and is in the heart of an Oil and AG area. This listing could be an excellent opportunity for a business or sales center. Call today for more info. (id:62370)
Century 21 Prairie Elite
1042 J Avenue N
Saskatoon, Saskatchewan
Welcome to this beautifully maintained bungalow in the heart of Hudson Bay Park, offering a perfect blend of modern updates and classic charm. The showstopper of this home is the stunning kitchen, fully renovated in 2011 with rich maple cabinetry, granite countertops, a stylish tiled backsplash, high-end stainless steel appliances, and a convenient central vac kick plate for effortless clean-up. The main floor features a spacious and bright living room with hardwood floors, an updated four-piece bathroom, and three comfortable bedrooms. Downstairs, the fully developed basement offers even more living space with a generous family room and rec area, two additional bedrooms, a second four-piece bathroom, a dedicated workspace, and a laundry room. This home has seen numerous thoughtful upgrades including newer windows, custom blinds, trim and doors (2011), air conditioner (2011), furnace (2015), tankless water heater (2013), and shingles & eaves (2016). Outside, you’ll find a single detached garage and two additional off-street parking spaces. This is a fantastic opportunity to own a move-in-ready home in a desirable neighborhood with all the major updates already done! (id:62370)
Coldwell Banker Signature
767 Mcfaull Lane
Saskatoon, Saskatchewan
Welcome to this meticulously maintained FULLY FURNISHED home in Brighton that truly shows like brand new! From top to bottom, this property has been thoughtfully cared for and offers a perfect blend of style, function, and comfort. The main floor is bright and inviting, filled with natural light and overlooking the beautifully landscaped backyard—a private oasis ideal for relaxing or entertaining. The modern kitchen features a sleek design and flows seamlessly into the spacious living room, making it the heart of the home. Upstairs, the highlight is the massive bonus room with vaulted ceilings, perfect for a cozy movie night or a fun play area for kids. Two generously sized bedrooms, each with walk-in closets, plus a full main bathroom, provide great space for family or guests. The primary suite offers its own walk-in closet and a luxurious 4-piece ensuite. The fully finished basement adds even more versatility with a large rec room or office space, an additional bedroom, and another full 4-piece bathroom. A double attached garage completes the package. Outside, you’ll fall in love with the gorgeous yard, landscaped to perfection! Plus, you’re just steps away from all the fantastic commercial amenities Brighton has to offer, making this location unbeatable. This home is loaded with value and includes all furnishings to make your move seamless! This home must be seen to be fully appreciated! *Please note: this home does not have a separate side entrance for future legal basement suite. (id:62370)
Coldwell Banker Signature
203 2305 Victoria Avenue
Regina, Saskatchewan
Welcome to the Balfour! Stunning heritage building in the heart of downtown. Enjoy the views of Victoria Park across the street with excellent walkability to restaurants, shopping & entertainment thru out the year. Impressive foyer of the Balfour greets your guests. Enjoy your ride in the charming, vintage looking but updated elevator. This unit shines with 9 ft ceilings and original hardwood floors thru most of the unit. The living room is spacious and bright with East facing windows. Galley kitchen comes with fridge, stove and microwave. The bedroom is a great size and offers a walk in closet for convenience. This suite comes complete with in suite laundry!! The Balfour has a common area with kitchenette, couches and access to a patio area with bbq. What a great place to relax or enjoy the company of others. Storage is available in the basement. Condo fees included heat, water, reserve fund, building maintenance, garbage, recycling, building insurance. This would make an excellent place to call home - make it yours today! (id:62370)
RE/MAX Crown Real Estate
206 4025 Hill Avenue
Regina, Saskatchewan
Welcome to Lakeview Manor – 55+ Adult Living at Its Best! This 2-bedroom, 2-bathroom condo offers 1,086 sq. ft. of comfort and convenience in a quiet building designed for adults 55 and over. Located on the second floor, this suite includes a private balcony, exclusive underground parking, and is wheelchair accessible. Step inside the building and pass the amenities room on your way to the elevator. Inside the suite, the kitchen features stainless steel appliances, including a low-profile microwave. The dining area flows into a bright, spacious living room with updated flooring and elegant French doors—offering flexibility to open up or section off the space as desired. Enjoy your morning coffee or a breath of fresh air on the balcony overlooking the well-kept grounds. Down the hallway, you’ll find a 3-piece bathroom with a shower, and a second bedroom—perfect as a guest room or home office. The utility room includes in-suite laundry, a freezer, and the furnace and storage. At the end of the hall is the generously sized primary bedroom featuring built-in storage cabinet, a walk-in closet, and 4-piece ensuite complete with a jetted sit-down tub and shower—a relaxing retreat at the end of the day. Additional highlights: Underground parking spot – no more scraping windows in the winter!; Central Air Conditioning; Extra storage directly across from the suite; Condo fees include heat and water; Building has a water softener system to soften water before it is delivered to you; Beautifully landscaped yard with lots of green space and a gazebo; Easy access to Lewvan Drive; Minutes from Harbour Landing, featuring shopping, restaurants, and services; Community garden within walking distance. This is a rare opportunity to enjoy comfortable, low-maintenance living in a welcoming community. Book your private showing today. (id:62370)
Sutton Group - Results Realty
7 103 Willis Crescent
Saskatoon, Saskatchewan
Welcome to this beautiful 2-bedroom, 3-bathroom townhome located in the highly sought-after community of Stonebridge. With its modern design and sleek finishes, this home offers a clean and inviting atmosphere. The open-concept living space features no carpet, making it not only stylish but also incredibly easy to maintain. The well-appointed kitchen is perfect for anyone who loves to cook, with updated appliances and quartz countertops. Both bedrooms are generously sized, and the master suite comes with a private ensuite bathroom for added comfort and privacy. A convenient and unique feature of this townhome is the underground parking, ensuring your vehicle stays protected year-round, as well as an additional titled surface parking stall right outside the unit, perfect for guests or extra vehicles. The location is unbeatable - just minutes from all the amenities Stonebridge has to offer, including grocery stores, restaurants, parks, and schools. Whether you're out running errands or enjoying some downtime at home, everything you need is within easy reach. This townhome offers a great blend of comfort, style, and convenience. Heat and water are also included in the condo fees! Don't miss the opportunity to make it yours - book a showing today and experience it for yourself! (id:62370)
The Agency Saskatoon
95 Larch Street
Caronport, Saskatchewan
Are you looking for easy living? Look no further! This spacious double wide boasts over 1,400 sq.ft. of living space with 4 bedrooms and 2 bathrooms! Excellent curb appeal as you pull up and park on the double concrete driveway. You are greeted by a super cute covered deck - the perfect place for your morning coffee - that leads into a spacious mudroom with a walk-in pantry! You are sure to love the massive open concept living area! With a huge living room that gives you space for a formal dining table! The large kitchen boasts lots of cabinet space and has a laundry space! Down the hall we find 3 spacious bedrooms and an updated 4 piece bathroom! The primary suite is very spacious and has a 2 piece ensuite and a large closet! The fourth bedroom is tucked off the front of the home and would make a great office. Heading outside we find a fully fenced backyard with a cute patio area - perfect place for the kids to play! If you are looking for easy living - look no further! Excellent value here! Quick possession available! Reach out today to book your showing! (id:62370)
Royal LePage Next Level
220 L Avenue N
Saskatoon, Saskatchewan
Incredible value!! Welcome to this gem nestled in the mature and sought-after Westmount neighborhood. This well kept 645 sqft bungalow offers the perfect balance of comfort, privacy, and convenience. Surrounded by lush trees and parks, this home is ideal for anyone who loves a tranquil setting while being close to all the amenities you need. The home boasts 2 spacious bedrooms, a beautiful freshly updated bathroom, massive living room/dining space, spacious kitchen, bonus room and a full unfinished basement ready for your personal touch. The fully fenced yard provides a private retreat, offering plenty of space for outdoor activities, gardening, or future plans—including the potential for a large garage with alley access. Recent renovations have made this home move-in ready, with upgrades including vinyl siding with stone accents, newer PVC windows, and new architectural shingles. The bathroom has been freshly renovated, and the home has been freshly painted throughout. Additionally, many updates have been made to the electrical and plumbing systems, and the high-efficiency furnace adds peace of mind for years to come. With its combination of modern updates and incredible value this is the perfect place to call home. Don’t miss the opportunity to make this charming bungalow your own! Contact today to book a viewing! (id:62370)
RE/MAX Saskatoon
24 Willow Crescent
Good Lake Rm No. 274, Saskatchewan
Great opportunity to own this amazing Seasonal Retreat with family and friends at the popular Good Spirit Lake Provincial Park. This well-kept cabin is tucked away on Willow Crescent at the Donald Gunn Subdivision, Good Spirit Lake, just 30 mins from, Springside, Canora and Yorkton. When you arrive at the cabin, you will find open green space in front of the cabin, including the privacy of trees and wildlife in your yard. There is also ample parking and carport for covered parking. Owner also updated the front deck area, which is wheelchair friendly and a great area for outdoor company. Back yard also includes; firepit area, 12ftx8ft shed, as well as the benefit of a 20ftx12.5ft bonus area that has power connected. Owners planned to remodel into additional living /bunk/screen room to watch what nature brings while enjoying your morning coffee. The cozy cabin itself has two bedrooms, 3-piece bath and open concept kitchen/dining/living room area. The cabin is nicely renovated with updated kitchen cabinets and island for bar chairs, built-in cabinets with bar fridge, and plenty of room for storage. There is also ample area in living space for a new owner to install a wood stove to add to the cozy cabin feel. The property comes with underground septic tank that was recently recertified by the park, an exterior water holding tank and new pump system. Seller will also provide a list of additional items that may remain with the cabin. With the property having an underground septic tank, there is also the potential to winterize the property if new owner wants a year-round getaway!! For the Lake and Nature Lovers, you will also find all the amenities to enjoy all your favorite outdoor activities. Good Spirit Lake offers awesome activities such as; swimming, beach volleyball, frisbee golf, mini-golf, walking trails, groomed snowmobile trails, groomed cross-country ski trails, the famous Sand Dunes, and much more. Call today to book your private showing. (id:62370)
RE/MAX Blue Chip Realty
208 Stanhope Avenue
Sturgis, Saskatchewan
Welcome to this well-maintained 1,388 sq ft home perfectly located in town of Sturgis, just a short walk from the local school! Sitting on an impressive 13,720 sq ft lot, this property offers ample outdoor space, plenty of parking, and room to grow. In the main floor, you'll find 4 spacious bedrooms, 4-pc bathrooms, living room with wood fireplace and kitchen with ample cabinets making it ideal for families. The fully insulated 2-car-attached garage adds convenience year-round, whether for parking or extra storage. The basement was updated with new carpet in 2020 and features a generously sized recreation room perfect for entertaining, relaxing, or setting up a home gym — complete with a convenient 2-piece bathroom. With its ideal location, excellent lot size, and functional layout, this home is a must-see! Call now for viewing. (id:62370)
RE/MAX Bridge City Realty
203 Spur Way
Corman Park Rm No. 344, Saskatchewan
Acreage living just 7 minutes from Saskatoon! Welcome to 203 Spur Way in Saddle Ridge Estates — a charming 1.5-storey home on 4.99 acres in the rolling hills. This 4-bedroom, 2-bath home offers warmth, functionality, and space to grow — inside and out. The main floor features hardwood floors, a spacious kitchen with quartz counters, soft maple cabinetry, and matching appliances. The living room flows to the deck through patio doors, making entertaining a breeze. Cozy up downstairs by the gas fireplace, or retreat to the stunning loft bedroom via the oak spiral staircase, complete with Juliette balcony. Enjoy updated central A/C, windows and front door (all within the last 2 years), and a triple attached garage. The acreage includes a barn with box stall, water, tack room, and loft — perfect for horses, storage, or a studio. Now for the showstopper: a thoughtfully planned food forest with 25+ varieties including apple, plum, cherry, pear, grape, haskap, raspberry, kiwi, seabuckthorn, hazelnut, herbs, strawberries, and even asparagus. Over 70 haskaps, 65 asparagus, and dozens of fruit trees, all mulched, edged, and connected by a line watering system. A fenced 200m² no-till garden produces enough vegetables for full seasonal self-sufficiency. Serviced with city water, septic mound, Fiber Optic internet with Prairie Crocus, school bus access to Clavet, and fully paved development - this property offers a rare blend of rural privacy and urban access. Acreages like this — with natural abundance, modern comfort, and easy commuting — are truly one of a kind. (id:62370)
Exp Realty
1357 Grosvenor Street
Regina, Saskatchewan
Welcome to this well-maintained 4-bedroom, 2-bathroom bungalow located on a quiet street in Regina’s desirable east end – Glencairn. This home offers a great blend of comfort, updates, and functionality. Step inside to a bright, west-facing living room that fills with natural light. The spacious kitchen offers ample cabinetry, perfect for family meals and entertaining. Three well-sized bedrooms and a refreshed 4-piece bathroom complete the main floor, which also features updated laminate flooring throughout most of the level. The solid and inviting basement includes a large rec room, a fourth bedroom, a 3-piece bathroom, and a dedicated furnace/storage area. New carpet adds comfort and warmth to the lower level. Recent updates include: Laminate flooring on most of the main floor Renovated main floor bathroom New carpet in the basement Updated windows throughout A new back deck The fully fenced yard is perfect for kids, pets, or summer gatherings, and includes a double detached garage with convenient access from the rear alley. Situated just minutes from East End amenities and with quick access to Ring Road, this home is ideal for families or anyone seeking a move-in-ready property in a well-established neighbourhood. (id:62370)
Exp Realty
912 5th Avenue N
Saskatoon, Saskatchewan
Welcome to 912 5th Avenue North, a charming bungalow nestled in the heart of Saskatoon’s highly desirable City Park neighbourhood. This home combines timeless character with an unbeatable location and is just steps away from downtown, the university, the river, hospitals, and countless local shops, cafés, and workplaces. Inside, you’ll find a bright and welcoming foyer that opens into a cozy living room and a separate dining area. The main floor features two comfortable bedrooms and a full bathroom. The basement offers plenty of storage space and potential for future development. Outside, the yard is easy to maintain, yet still offers room for a garden or play space. A spacious deck with attached shed extends your living area outdoors and the single detached garage is insulated, and there’s even potential for extra parking beside it. Additional features include main floor laundry, underground sprinklers and a natural gas BBQ line. With a list price of just $299,900, this property offers incredible access to one of Saskatoon’s most walkable and vibrant neighbourhoods. Whether you’re a first-time buyer, professional, or downsizer looking for location and lifestyle, this home checks all the right boxes. As per the Seller’s direction, all offers will be presented on 10/17/2025 5:00PM. (id:62370)
Coldwell Banker Signature
35 Bernard Crescent
Saskatoon, Saskatchewan
Welcome to 35 Bernard cres.This 2+1 Bedroom home with a NON conforming suite will not disappoint. Located on a very quiet street on one the the better Confederation Park locations. Main floor features a very open contemporary floor plan, hardwood floors, upgraded windows, white heritage kitchen, large island, spa like bathroom with claw foot tub and his and her sinks. Basement development features a spacious modern 1 Bedroom Non conforming suite with an open concept & maintenance free laminate flooring. Upgraded Furnace & water heater.Awesome Main floor tenants paying $1250 & Basement paying $900 per month (Utilities Included). Both would like to stay if buyer wants. Call your REALTOR ® today to book your private viewing. Thanks As per the Seller’s direction, all offers will be presented on 10/19/2025 6:30PM. (id:62370)
RE/MAX Saskatoon
375 Scotia Street
Melville, Saskatchewan
Welcome to 375 Scotia Street in Melville, SK—a well-maintained and versatile 1,262 sq ft bungalow located in an established neighbourhood. Built in 1957, this home offers a practical layout with key updates, making it a great fit whether you're searching for a personal residence or an investment opportunity. The main floor includes three bedrooms, a 4-piece bath, a spacious living/dining area, and a functional kitchen with direct access to a 12' x 16' deck—ideal for relaxing or entertaining. Main floor laundry adds convenience, and hard surface flooring runs throughout, except for two carpeted bedrooms. Recent mechanical upgrades include a high-efficiency natural gas furnace (2023), natural gas water heater, and a 100-amp electrical panel. The home also features PVC windows, architectural shingles (2025) and several exterior updates completed approximately 8 years ago: siding, soffit, fascia, eaves, and the deck. A full basement under the main part of the home provides excellent storage and development potential. There's also access to a bonus room with its own 60-amp panel and baseboard heating—perfect for a hobby space, home office, studio, or whatever fits your lifestyle. The 50' x 140' lot offers plenty of backyard space, along with two sheds: an 8' x 8' unit and a 10' x 10' Nu-Fab shed with a roll-up door and over 9 feet of central height—great for storage. . This home offers a great balance of function, flexibility, and potential. (id:62370)
RE/MAX Blue Chip Realty
4705 Mutrie Crescent E
Regina, Saskatchewan
Welcome to 4705 Mutrie Crescent E, a beautifully finished multi-level townhouse in the growing community of The Towns, Regina. Built in 2021, this home offers 1,428 sq. ft. of stylish living space designed for comfort and functionality. Step inside to a bright, open-concept main floor featuring vinyl plank flooring, recessed lighting, and large windows that flood the space with natural light. The inviting living room flows seamlessly into the dining area and a modern kitchen complete with quartz countertops, tile backsplash, stainless steel appliances, two-tone cabinetry, and a large island with seating — perfect for casual meals or entertaining. A convenient 2-piece bath completes this level. Upstairs, you’ll find a spacious bonus room, a well-equipped laundry area, and three comfortable bedrooms. The primary suite includes a walk-in closet and private 4-piece ensuite, while two additional bedrooms share another full bath. Plush carpeting adds warmth and comfort throughout the second level. The lower level is open for future development, offering plenty of potential to create a rec room, home gym, or guest space. Outside, enjoy a fully fenced and landscaped backyard with the deck featuring a privacy wall for added comfort, with a private gazebo — perfect for summer evenings. The single attached garage and driveway provide secure parking and extra storage. With its modern design, low-maintenance lifestyle, and prime location near schools, parks, and east-end amenities, this home is ideal for families, professionals, or downsizers. Don't miss out, 4705 Mutrie Crescent E is waiting for you! (id:62370)
Exp Realty
310 1510 Neville Drive
Regina, Saskatchewan
Welcome to unit 310 at 1510 Neville Drive, offering stylish and convenient living in Regina’s sought-after East Pointe Estates. This top-floor condo is bright and quiet, with more natural light, enhanced privacy, and scenic views that create a peaceful living environment. The modern kitchen features soft-close cabinetry, an attractive tile backsplash, and a spacious island perfect for entertaining. Enjoy comfortable living with two bedrooms, a 4-piece bathroom, in-suite laundry, and direct access to a private balcony. The secure building includes elevator access, a bright lobby with mail facilities, and premium amenities such as a clubhouse, fitness center, indoor pool, hot tub, recreation room, visitor parking, and wheelchair accessibility. Monthly condo fees cover heat, water, sewer, insurance, reserve fund, garbage, snow removal, lawn care, and maintenance of common areas—offering worry-free, comfortable living in East Pointe Estates. (id:62370)
Royal LePage Next Level
234 Winnipeg Avenue N
Saskatoon, Saskatchewan
This exceptional bungalow is nestled on a quiet street in Mount Royal, just one block from École St. Gérard and a short stroll to Sifton Park and Mount Royal Collegiate. Featuring three bedrooms and one bathroom, the home has been thoughtfully updated to provide both comfort and peace of mind. Over the past year, it has seen extensive improvements including new shingles on the house, garage, and shed; a new internal sewer line; upgraded 200-amp electrical service; fresh interior paint; modern light fixtures; new shut-off valves throughout; a new fridge and stove; a new thermostat; ground-fault outlets in the kitchen; additional plugs in the garage; and a fully upgraded bathroom complete with new tub, tub surround, faucets, toilet, and GFI outlet. Oversized windows welcome an abundance of natural light. The kitchen is equipped with new appliances including a fridge, stove, an over-the-range microwave and washer and dryer are also included. The back door opens to an oversized concrete patio, ideal for outdoor entertaining, overlooking a large landscaped yard with a storage shed. The detached 16’ x 24’ garage features a newer overhead door, numerous new electrical outlets, its own new electrical panel ready for a 220 plug and future EV charging, and durable low-maintenance finishes. Both the house and garage showcase maintenance-free vinyl siding complemented by metal eaves, soffits, and fascia.Situated on an asphalt back lane where snow removal is city-maintained, this outstanding property is located in a highly desirable neighbourhood with easy access to Confederation Mall and major routes. Bright and cheerful, this bungalow combines convenience, thoughtful upgrades, and timeless appeal—contact your REALTOR® today for a private showing. (id:62370)
Realty Executives Saskatoon
316 620 Cornish Road
Saskatoon, Saskatchewan
Welcome home to 316-620 Cornish Road. Three bedroom townhouse in the desired neighbourhood of Stonebridge. This bright home features a modern kitchen with quartz countertops, stainless steel appliances, and ample counter space. The main floor includes a decent size living room, two piece bath, and deck access. Upstairs offers three bedrooms, including a primary with walk in closet and a 4 piece bath. A single detached garage also come with this unit, as well as an additional parking spot in front of the unit. Don’t miss out. Book your showing today! (id:62370)
Boyes Group Realty Inc.
1404 Besnard Drive
Martensville, Saskatchewan
Brand New Two-Storey in Lake Vista, Martensville! Welcome to modern living in Lake Vista—Martensville’s newest and most sought-after community! This brand new 1,451 sq. ft. two-storey home blends fresh, airy design with smart functionality, all just steps from scenic ponds, parks, and schools. Enjoy peace of mind with a New Home Warranty and move-in readiness in just 8-9 weeks! Features You’ll Love: Bright, open-concept main floor with modern finishes Large kitchen with quartz countertops, tiled backsplash, stainless steel appliance package, oversized island & walk-in pantry 3 bedrooms upstairs, including a spacious primary suite with 3-piece ensuite and walk-in closet Convenient 2nd-floor laundry (washer & dryer included!) Stylish tile flooring in all bathrooms 3 bathrooms total throughout the home Exterior & Lot Perks: Striking curb appeal with upgraded siding, trim, and stonework Double concrete parking pad at the back with paved alley access Mudroom entry from the backyard, prepped for a future double detached garage Corner lot for extra space and light This home offers unmatched value in a prime location—perfect for families or first-time buyers looking for quality, convenience, and style. Don’t miss your chance to own in Lake Vista—contact your REALTOR® today to book a private tour! (id:62370)
Realty Executives Saskatoon
516 & 522 Broadway Street W
Yorkton, Saskatchewan
Exceptional Mixed-Use Revenue Property – Prime Location in West Yorkton - An outstanding investment or owner-operator opportunity! This 2.09-acre commercial property offers three revenue-generating components—a well-established, highly profitable restaurant, two modern residential suites, and a leased 4-bay heated warehouse. Located in a high-traffic area beside the Painted Hand Casino and across from the Gallagher Centre, the property is home to the iconic Melrose Place Family Restaurant (9,869 sq. ft.). In operation for 47 years, including 26 at this location, the restaurant features a licensed dining area, bar/lounge, VLT room, modern commercial kitchen, rooftop HVAC, and recent upgrades including a new roof and kitchen equipment (2024). Significant growth potential exists through catering, banquet rentals, expanded hours, or delivery services. Attached to the restaurant are two high-quality residential suites totaling over 5,800 sq. ft., each with open-concept layouts, kitchens with islands, in-suite laundry, gas fireplaces, elevator access, and 4-bay heated garage is also included. At the rear of the property, a separate 4,000 sq. ft. heated warehouse adds further rental income and flexibility. The site includes 80+ parking stalls and is fully equipped with high-capacity electrical service, making it ideal for year-round operation. Whether you're expanding a portfolio or looking for a turnkey business with additional income, this rare property delivers location, stability, and opportunity in one package. (id:62370)
RE/MAX Blue Chip Realty
7 Deeded Quarters Of Cultivated Farm Land
Enterprise Rm No. 142, Saskatchewan
An excellent opportunity to acquire 7 contiguous quarters of quality farmland located just 6kms west of Richmound, Saskatchewan. This productive block is primarily cultivated grain land, with SAMA field sheets identifying approximately 1080 cultivated acres(1120 acres total). SAMA reports available to review. The property also includes annual gas well revenue of $25,413, which will be assigned to the Buyer upon completion. A yard Site with Bins and Quonset is included in the completion of this sale. Total taxes for 2025 are paid to date in the amount of $4746.72. (id:62370)
RE/MAX Saskatoon
416 G Avenue N
Saskatoon, Saskatchewan
Fantastic location in Caswell Hill! This charming 1,262 sq. ft. two-storey home has seen many updates over the last 10 years, including an exterior refresh, new kitchen, renovated bathrooms, and updated flooring throughout. The main floor offers a bright and functional layout with a spacious kitchen, dining area, comfortable living room, bright poarch, and a full 4-piece bathroom. Upstairs you’ll find three bedrooms and a beautifully updated 3-piece bathroom featuring a relaxing soaker tub. The basement offers potential for future development. Outside, enjoy a private, mature backyard with plenty of trees, a large deck, and a good-sized garden shed. The property also includes an asphalt driveway and a double detached garage for plenty of parking and storage space. Located close to schools, downtown, and the river, this well-maintained home combines character, updates, and potential in a fantastic central location! (id:62370)
Royal LePage Varsity
