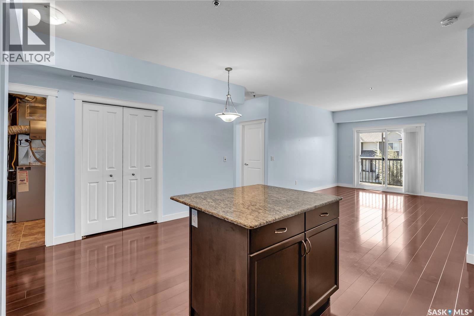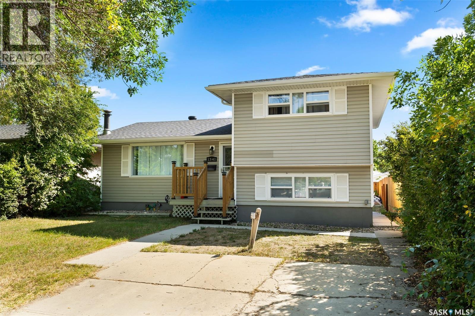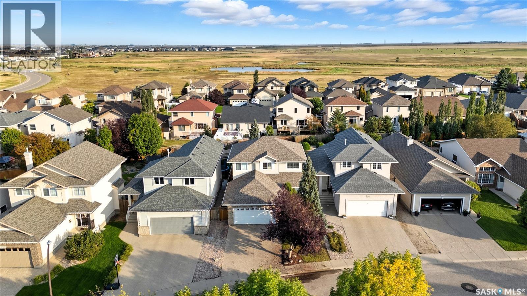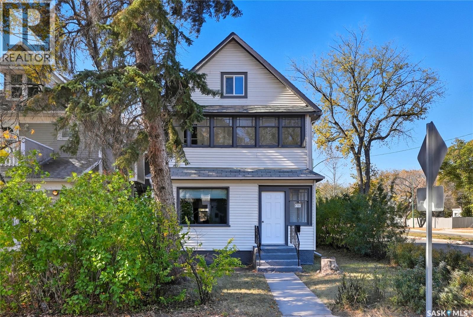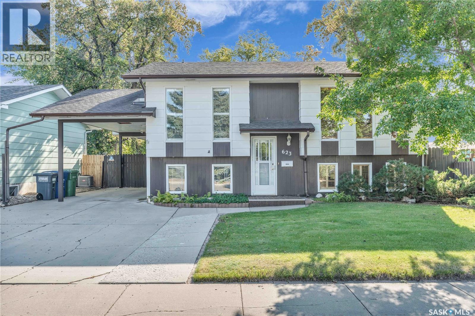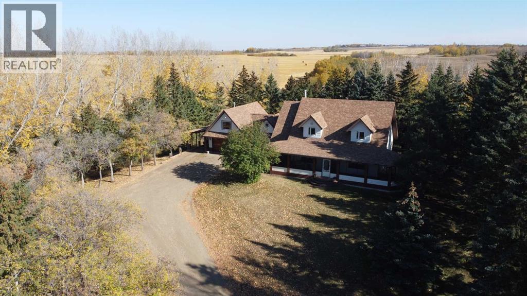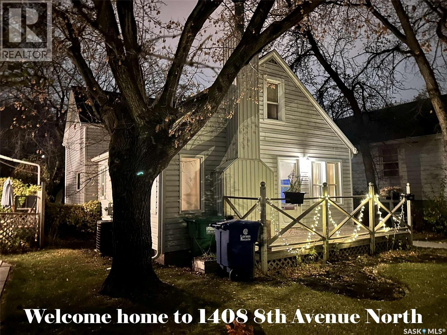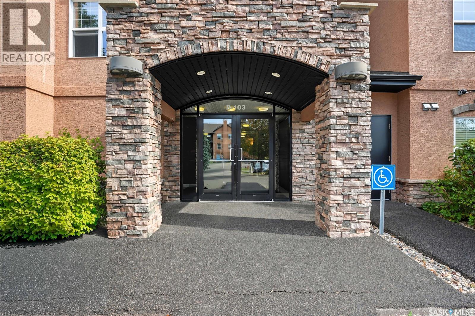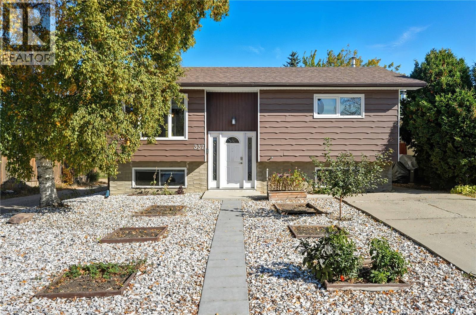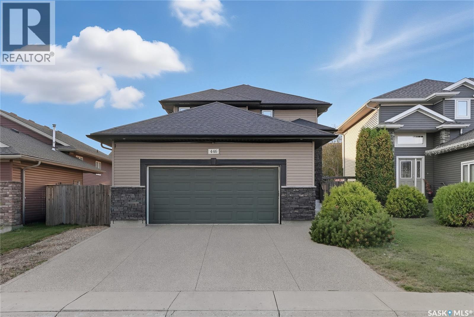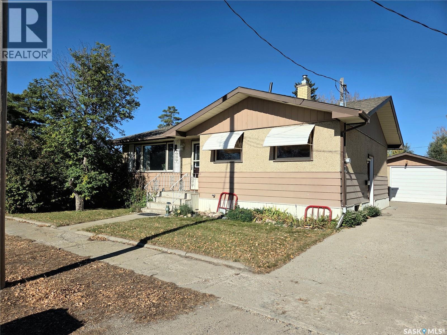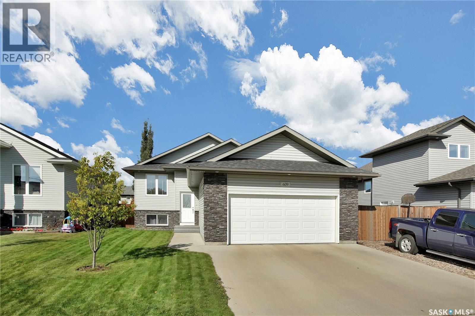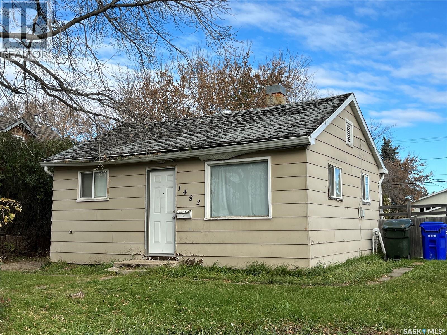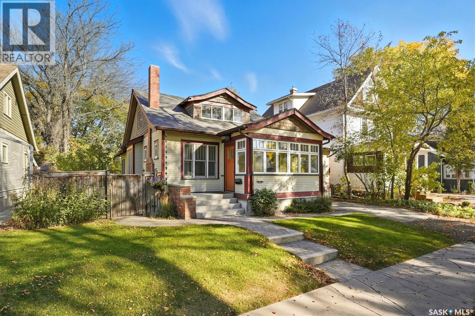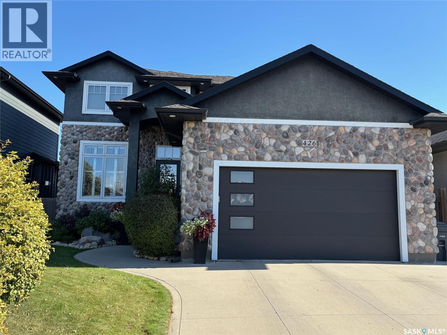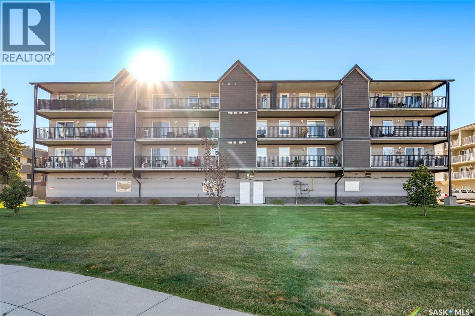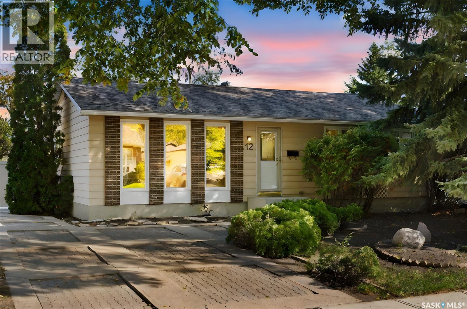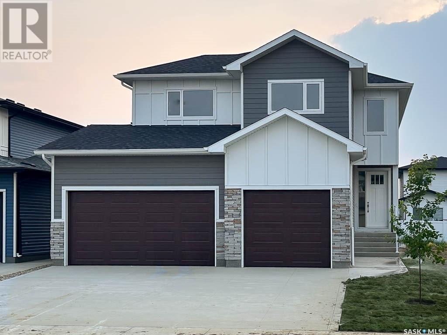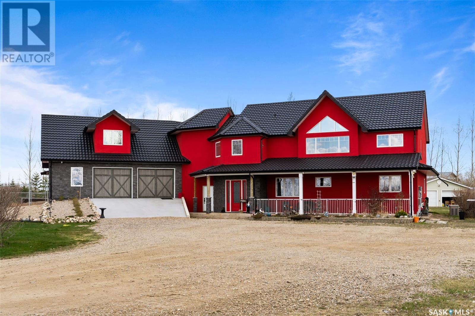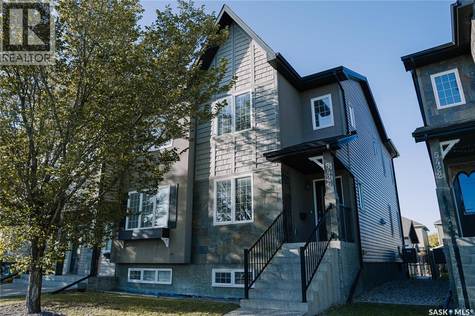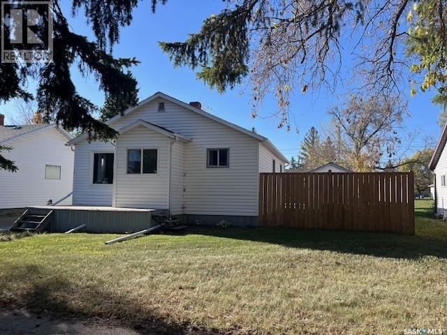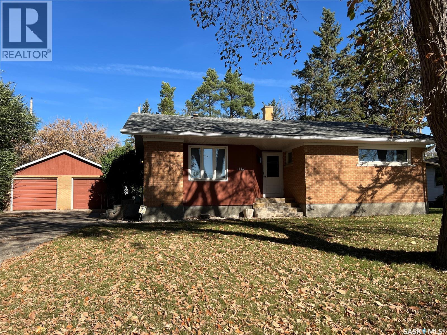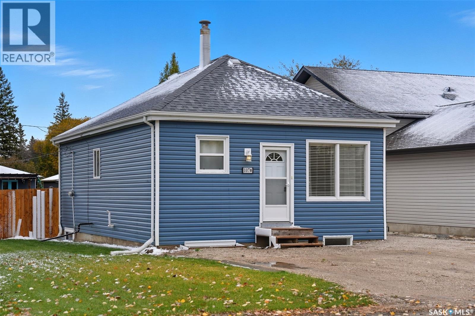213 106 Hampton Circle
Saskatoon, Saskatchewan
Excellent 2-bedroom, 2-bathroom south-facing condo with central air conditioning, underground heated parking & storage, natural gas BBQ hookup on south-facing balcony, open-concept living space, functional kitchen with central island, generously-sized bedrooms that do not share a wall between them, large primary bedroom with walk-through double closet, 3-piece ensuite, in-suite laundry & storage, & elevator access to unit floor. This suite is in great condition & is move-in ready with all appliances included. Each suite at The Hamptons has its own high-efficiency furnace & central A/C unit belonging to the unit owner. Condo fees include water, sewer, snow removal, lawncare, building exterior & common area maintenance, common area insurance, reserve fund contributions, & garbage collection. Condo amenities include a convenient amenities room, visitor parking, elevator service & intercom. Located close to stores, pharmacy, restaurants, bus stops, schools & parks. A convenient, comfortable & secure lifestyle awaits you at an affordable price! (id:62370)
Century 21 Fusion
1341 9th Avenue N
Regina, Saskatchewan
Welcome to this four-level split offering 1,318 sq ft of living space on a 4,451 sq ft lot. The main floor features a bright living room with newer flooring and fresh paint, and an open kitchen/dining area with a large island and direct access to the deck. Upstairs are two spacious bedrooms and an updated 4-piece bathroom. The lower level adds two more bedrooms and a second bathroom, while the basement provides a large rec room and utility/laundry area. The current owners have made many updates including new windows, flooring, paint, a new back fence, and freshly insulated garage. Other recent improvements include shingles (3 years), furnace, south wall bracing, updated electrical, bathroom vanities and shower. Outside you’ll find a good-sized deck, garden space, and a double detached garage with new insulated overhead door. The home is conveniently located across from École Monseigneur de Laval High School with bus pickup out front for Elsie Mironuck and St. Gregory schools. Close to shopping and bus routes, this move-in-ready property is a solid option for families looking for space and updates already done. (id:62370)
Century 21 Dome Realty Inc.
10338 Wascana Estates
Regina, Saskatchewan
Welcome to this beautiful 2 story family home in Wascana View! Built in 2000 & showcases 4 bedrooms, 3 full baths, & one half-bath. The main floor faces southeast - so its bright, airy & light flows easily from large windows into a functional floor plan. Complimenting the lovely foyer/entry with double closet is an open concept kitchen & dining area featuring maple cabinets, loads of cabinets, eat-up island, & corner pantry. The dining room area is offset and leads to a deck, fully fenced yard. The lot is 5327 sq ft & the neighbors in the back are a good distance away. The living room has a gas fireplace & built-in white shelving & cabinets with carpeted flooring. Off the hall is a 2 pc bath, then the direct entry to the attached double garage with closet completes the main floor. Upstairs, are three good sized bedrooms including the master bedroom overlooking the back of the home. This large bedroom has a bright ensuite with a corner oval soaker tub, neo-angle shower, & large vanity. The walk-in closet is fabulous, too! A large full bath completes the second level. The basement is fully developed with laminate flooring and features a large rec room with a nook area, a bedroom & full bath with jet tub. The utility & storage area is generous in size, & can easily keep all those totes & seasonal storage items tucked away neatly! Location is truly super! Fabulous mature & quiet neighborhood with friendly folks! Close to parks, walking paths, environmental reserves, schools, & more! Tons of update works include but not limited to: Newer stainless steel refrigerator, stove, dishwasher & microwave in 2023, newer light fixtures in 2023, newer black kitchen & bathroom faucets, newer black door handles, door and cabinet knobs, hinges, door stoppers in 2023, 4 newer toilets in 2023, newer painting the wall & doors in 2023, newer 3-ton air conditioner in 2023, newer shingles in 2020, etc. (id:62370)
Century 21 Dome Realty Inc.
717 E Avenue N
Saskatoon, Saskatchewan
This home used to have 3 suites in the past. It’s easily suitable to have two suites now. This beautiful character home has been completely renovated from top to bottom, blending classic charm with modern upgrades. The main floor features a spacious living room, dining area, a brand new kitchen with updated appliances, and a convenient two-piece bathroom. The second floor offers three bedrooms and a den, along with a stylish three-piece bathroom, while one of the bedrooms does not include a closet. The third floor includes two additional bedrooms and another bathroom, with one of the rooms easily convertible into a walk-in closet. In the past two years (2024 and 2025), the home has undergone extensive renovations, including new drywall throughout, fresh paint on all walls and ceilings, new electrical switches, plug-ins, light fixtures, and interior doors, as well as new luxury vinyl plank and carpet flooring. Eight windows have been replaced, and the kitchen has been completely redone with new countertops, ceramic tile backsplash, and modern appliances. All bathrooms are newly finished, basement walls have been painted, and the property features an upgraded fence with dual 8’ swing gates. The furnace and water heater were replaced in 2018, and the shingles are approximately 10 years old. Conveniently located near parks and all amenities, this home offers a perfect blend of character, comfort, and quality (id:62370)
Trcg The Realty Consultants Group
623 Priel Crescent
Saskatoon, Saskatchewan
Prepared to be ‘wowed’ by this beautiful 3bed + den, 2bath home, with its bright & beautiful interior finishings, amazing yard, and great proximity to community parks, walking & cycling paths, and neighbourhood schools. Its quiet setting, mature tree varieties and stunning front yard landscapes make coming home a joy to this picturesque crescent location. Inside, the home interior has been thoughtfully shaped to bring a sense of familiarity, elegance and comfort, with gorgeous blends of soft neutrals and contrasting wood tones, custom window coverings, massive windows, soothing mood lighting, and swirling textures. The main floor features a wonderful front living & dining area with oversized window designs, track lighting for wall art, and spindle railing details, a full bath, two generous bedrooms, and a sun-filled kitchen & breakfast nook with sliding door access to one’s deck and yard. The lower level is a true extension of the main floor, with brilliant windows, an excellent layout and calming home qualities - with soft earthy hues, beautiful wood finishing, and incredible use of lighting and materiality. The basement spaces include a generous family room area, flexible den space/studio, a guest bedroom, a full 3-pc bathroom with tiled shower & heated floors, and one of the best laundry rooms you will find! Enjoying exterior spaces that equal the quality of those inside, the east-backing lot plays host to a large multi-tiered timber deck, a double (insulated garage/workshop), and a lovely array of seating areas and natural features, including amazing perennial gardens, a natural fire pit area, an intimate fire-side gazebo, and ample green space. It is a wonderful scene for summertime play outside and satisfying evening entertaining. Several other notable home features include central air conditioning, the home’s great carport, newer shingles, and a full appliance package. You are invited to schedule your personal tour of this home with your local Realtor today. (id:62370)
Derrick Stretch Realty Inc.
48077 Range Road 3275
Lloydminster, Saskatchewan
Looking for that Special Private Property with a treed laneway, Here it is! Escape to the Country, only 12 miles to Lloydminster, this large 13.49ac Acreage has plenty to offer. Stately Storey & a Half Residence with wrap around Veranda, also Offers separate private Living Qtrs in LOFT with Balcony. Many upgrades to the Home include long lasting Malarkey Shingles, Eavestroughs, Dormer Improvements, Triple Pane Windows, good Boiler, Hot Water Tank, etc. Wood Flooring, Main Stairs and Accents include Cherry, Maple, White Ash, and Red Oak, plus Dura Ceramic Tile in the Kitchen. Home has a convenient Double attached garage, plus an open covered Carport. Beautiful mature yard also has a Heated Shop, spacious 3 part cold Storage Shed, Garden area, Walking paths, large dugout with power, and pasture area for your favorite animals. (Small additional pasture may also be possible to rent if needed.) Beyond the obvious Residential appeal, this overall property would also be handy for a Home based Business or Hobby Farm.. Make a call, Have a Look, this Property could be the Best Move you make in Life! (id:62370)
Real Estate Centre - Vermilion
1408 8th Avenue N
Saskatoon, Saskatchewan
Discover timeless charm meets modern comfort in this beautifully updated home, ideally situated on a peaceful street with convenient front and back access—no alleys. Walk to schools, hop on nearby transit, or enjoy the scenic river trails and downtown just moments away. Step inside to a welcoming living room where elegant Spanish-style arches frame the transition to a bright, well-appointed kitchen. Rustic brick accents add character, while practical features include expansive counter space, a double sink, KitchenAid refrigerator with filtered water and ice, and a Jen Air downdraft stove perfect for indoor grilling. The sun-filled dining room creates an inviting atmosphere for family meals and entertaining. The main floor also features two generously sized bedrooms and a full 4-piece bathroom showcasing an original cast iron clawfoot tub—a stunning vintage detail. Upstairs, retreat to your private primary suite complete with his and hers closets and a spa-like 5-piece ensuite. Luxuriate in the jacuzzi tub, enjoy the convenience of dual sinks, and refresh in the custom shower. Adjacent to the bedroom, a bright den or office offers versatile space for working from home or unwinding with a good book. The lower level preserves its classic 1950s character, providing excellent laundry and storage space. Recent upgrades ensure peace of mind and year-round comfort: new furnace, central air conditioning, tankless water heater, and roof. Outside, your private oasis awaits. The fully fenced backyard features an underground sprinkler system, expansive covered deck, and hot tub—ideal for summer barbecues or quiet evening relaxation. A generous 24×20 heated garage with interlocking brick driveway provides ample parking and workshop potential. This exceptional property seamlessly blends vintage architectural details with contemporary conveniences. Don't miss your opportunity to make it yours! (id:62370)
Royal LePage Varsity
B103 103 Wellman Crescent
Saskatoon, Saskatchewan
Welcome to The Villagio! Pristine main floor condo in the heart of Stonebridge. This open concept condo features two bedrooms and one 4 piece bathroom, in suite laundry, patio, southern exposure and 2 electrified parking stalls. Kitchen features island and eating bar, maple cabinets with soft close hinges and drawers, granite counter tops, and black appliance package including fridge, stove, dishwasher and over the range microwave/hood fan. Laminate flooring is featured in foyer, kitchen, dining and living room, carpet in both bedrooms with large closets and windows. Large 4 piece bathroom with additional storage and a dedicated laundry room with full size stacked washer and dryer with room for storage. Additional features: wall-unit air conditioning, in-suite laundry, convenient main floor access, two electrified parking stalls plus visitor parking. Condo fees include heat, water, building insurance, maintenance and reserve. Pet friendly. Immediate possession. Ideally located within walking distance to Stonegate Shopping Centre (including Walmart), medical offices, restaurants, coffee shops, banks, fitness centers, and other local businesses and services and easy access to bus routes. Do not miss this opportunity! Call today! (id:62370)
Boyes Group Realty Inc.
337 Brock Crescent
Saskatoon, Saskatchewan
Welcome to 337 Brock Crescent, a beautifully maintained bi-level home nestled in the heart of East College Park — one of Saskatoon’s most desirable, family-friendly neighbourhoods! Perfectly situated on a quiet corner lot surrounded by mature trees, this charming residence offers both privacy and convenience, just steps away from St. Augustine School, parks, and playgrounds. From the moment you arrive, the curb appeal stands out with its clean, low-maintenance front yard featuring crushed stone landscaping, flower beds, and a mix of wood siding and stucco for timeless charm. The staggered single driveway provides extra parking space. Inside, a bright and inviting atmosphere awaits. The main level opens to a sunlit living room with southwest-facing upgraded windows and soft carpeting, leading to a dining area with direct access to the large elevated deck — perfect for family dinners and summer BBQs. The kitchen is thoughtfully designed with maple hardwood cabinetry, linoleum flooring, and appliances including a stove, fridge, dishwasher, microwave, and hood fan. The sink overlooks the backyard, giving you a serene view while cooking. The main floor also features a comfortable primary bedroom, a second bedroom, and a stylish four-piece bath with tile flooring and quartz countertops. Downstairs, the fully developed basement extends your living space with a spacious family room, an additional bedroom, a three-piece bathroom, and a convenient laundry area with front-load washer and dryer. Comfort is enhanced with central A/C, a humidifier, and a 100A electrical service. Step outside to a private entertainer’s paradise: a huge 20.8’x18’ deck, gazebo, BBQ hookup, and hot tub-ready electrical setup. The detached single garage features a Wi-Fi door motor and gas line for a future heated upgrade. Backing onto a peaceful dog-walking trail, this home perfectly balances comfort, practicality, and outdoor enjoyment — move-in ready and waiting for its next happy family! (id:62370)
L&t Realty Ltd.
446 Lewin Way
Saskatoon, Saskatchewan
Presentation of offers October 14 at 3pm. Welcome to this stunning home ideally located just a block from all major amenities and half a block from the school, allowing you to watch your kids walk to class with ease. This property features a fantastic floor plan, complete with a mudroom leading into an updated kitchen. Enjoy garden doors off the eating area that open to a large composite deck—perfect for outdoor entertaining. The great room showcases newer flooring and an electric fireplace, creating a warm and inviting space for family gatherings. Upstairs, you'll find three good-sized bedrooms, a full four-piece bath, and a walk-in closet off the primary bedroom for added convenience. The fully developed basement is perfect for entertaining, featuring a spacious family room, an additional bedroom, and another four-piece bath. Don’t miss the fully insulated and drywalled garage, measuring 24x24, with direct entry into the mudroom. With central air conditioning and an incredible location, this home has it all! Schedule your viewing today! (id:62370)
RE/MAX Saskatoon
205 4th Avenue
Vibank, Saskatchewan
Welcome to Vibank — a charming community just a short 30-minute drive southeast of Regina on HWY #48. If you’re looking for a place to call home, 205 4th Avenue might be just the beginning you’ve been hoping for. This cozy 980 sq. ft. bungalow offers a thoughtful layout and gentle character. The kitchen features bamboo flooring and is open to the convenient dining area. The living room is bright and welcoming, with a flood of natural sunlight. The main level offers two generously sized bedrooms and an updated 4-piece bathroom. Downstairs, the basement offers a generous sized family room, a spacious 3rd bedroom (window may not meet current legal egress requirements) and 3 pc bath - all perfect for family and guests. Bonus is a side area originally designed to accommodate a kitchen for a mother in law type guest space. Additional features include shingles (approx 5 yrs ago), HE furnace, and plenty of storage throughout. Washer, dryer, and an extra fridge are also included. Outside you can enjoy the 50x110 lot which provides all kinds of opportunities for the bbq, entertaining or gardening enthusiast. A 14x24 single detached garage completes the property. Vibank is a full-service town with everything you need close to home: a K–12 school, daycare, grocery store, rink, an updated reverse osmosis water system installed in 2012, enjoy the unique and popular Grotto coffee shop and more. This is an affordable home priced to allow room to add your own personal touches and embrace a calmer lifestyle. It’s all just waiting for you! Check it out soon. (id:62370)
Coldwell Banker Local Realty
609 Reimer Road
Martensville, Saskatchewan
Modern, bright, and beautifully maintained bi level— this four-bedroom, three-bathroom home has space for everyone and style to spare. Step inside to an inviting main floor with large windows that flood the space with natural light. The kitchen features modern finishes, a custom backsplash, and views of your private backyard oasis. The lawn is so lush it’s hard to tell where the grass ends and the carpet begins! Enjoy summer evenings on the two-tier deck surrounded by mature trees and raised garden boxes — it’s a backyard you’ll never want to leave. Downstairs, the fully finished basement is a fantastic hangout zone complete with a wet bar that could easily double as a kitchenette — perfect for movie nights, guests, or a potential in-law setup. (Note: the fourth bedroom does not have a closet.) there is plenty of room for a 5th bedroom if desired. With three full bathrooms, thoughtful storage, and stylish updates throughout, this home is move-in ready and checks all the boxes. Located in family-friendly Martensville, you’ll love the nearby walking paths, schools (including French Immersion), and the brand-new Rec Centre — everything you need for an active, connected lifestyle. (id:62370)
Exp Realty
1482 1st Street E
Prince Albert, Saskatchewan
2 Bedroom, 1 Bath Bungalow in the East Flat area with fenced in yard. Great first time Home or Revenue Property! Come have a look (id:62370)
RE/MAX P.a. Realty
217 7th Street E
Saskatoon, Saskatchewan
Welcome to 217 7th St East where timeless character meets modern comfort in this beautifully renewed home, ideally located just half a block from historic Buena Vista Park! Set on a stunning 50x125ft lot, the property offers an incredible backyard that’s perfect for entertaining or relaxing outdoors — a rare find in such a central location. Just imagine a thanksgiving football game back there! The home includes just under 3000sqft of living space with 5 bedrooms (2nd level is deemed a bedroom but is a great flex space) and 3 bathrooms. The home was lifted in 2001 with a new full height foundation added, providing lasting peace of mind vs. a home with an older foundation. Inside, you’ll find in-floor heating throughout the house and gorgeous hardwood flooring that flows through the main living spaces. The inviting living room centers around a classic wood-burning fireplace, creating a warm and welcoming atmosphere. The kitchen is a true highlight, thoughtfully designed with Miele & Wolf appliances — including a built-in fridge, freezer, and dishwasher — as well as a gas stove, steam oven, and direct-vented hood fan. Quartz countertops, custom Alder wood cabinetry, and Reidl millwork combine to create a kitchen that’s both stylish and highly functional. The kitchen has an abundance of windows overlooking the beautiful and mature back yard. Spacious and bright, this home offers a balance of open-concept living and private retreats. The loft area provides additional flexibility for an office, studio, bedroom or reading space. With its blend of high-end finishes, thoughtful updates, and unbeatable location near Saskatoon’s best walking trails, amenities and Broadway district, 217 7th Street E is a truly special place to call home. (id:62370)
Realty Executives Saskatoon
426 Lamarsh Road
Saskatoon, Saskatchewan
Stunning 2028 sqft - 2 storey home back OPEN FIELDS in the Willowgrove neighborhood. Kitchen features custom built cabinet, induction cook top [as well as rough in for gas stove stove], glass front counter depth fridge, newer dishwasher, large sit up Island, open eating area, slate tile flooring. In the living room the ceilings stretch all the way to the 2nd level giving you a Bright but still cozy sitting area complete with dual sided gas fireplace. Main floor Master bedroom with 5 piece en-suite bathroom and walk in closet. Main floor laundry area. The wide staircase to the 2nd level feature custom powder coated iron railings. 2nd Level - 2 additional bedrooms plus Bonus Room with skylights to add to the brightness of the area, 5 piece bathroom with Air Tub and siting area overlooking the living room below. Fully developed Lower level - Family room, games area, wet bar with custom cabinets, additional bedroom and 3 piece bathroom. Detailed woodwork throughout. Additional features include: Heated double attached garage, Hot & Cold water taps in the garage as well as back deck, High end window coverings, Central A/C, Fully landscaped yard with large 2 level deck area, storage shed, gas BBQ hook up, beautifully trees yard backing on to the OPEN FIELDS behind. (id:62370)
RE/MAX Saskatoon
208 2761 Woodbridge Drive
Prince Albert, Saskatchewan
Bright South-Facing Condo in Excellent West Hill Location! Discover modern comfort and convenience in this spacious 2-bedroom, 2-bathroom condo offering 980 sq. ft. of thoughtfully designed living space. Built in 2014, this bright, open-concept floor plan is filled with natural light from its south-facing exposure, creating a warm and inviting atmosphere throughout. The primary bedroom features double closets and a private 3-piece ensuite with a walk-in shower, while the second bedroom and full bathroom provide plenty of space for guests or a home office.Enjoy a prime West Hill location, just minutes from the Victoria Hospital, Alfred Jenkins Field House, and South Hill Mall, with shopping options including Winners and Safeway. The condo includes all existing appliances, in-suite laundry, 1 underground parking stall, and a secure storage locker for added convenience. A perfect opportunity for those seeking a modern, low-maintenance lifestyle in a safe and desirable neighbourhood! (id:62370)
Royal LePage Icon Realty
12 Jackson Bay
Regina, Saskatchewan
Nestled on a quiet bay in a great area, this very well maintained 3 bedroom, 2 bathroom home offers comfortable living with plenty of updates throughout. The spacious living room features a cozy natural gas fireplace and beautiful hardwood floors that flow into the dining room. The recently renovated kitchen includes new appliances, and updated cabinets and counters. Both the main floor and ensuite bathrooms have also been updated. The finished basement adds extra living space and includes an HE furnace, AC, and a reverse osmosis system for added convenience. Other improvements include newer shingles, exterior doors and windows. Enjoy summer days in the massive PVC-fenced yard with patio and garden shed. Schedule your private showing now, this one isn’t going to last. As per the Seller’s direction, all offers will be presented on 10/19/2025 6:00PM. (id:62370)
Sutton Group - Results Realty
118 Mazurek Crescent
Saskatoon, Saskatchewan
This exquisite 2,242 square foot, two-story executive home in the Rosewood Neighbourhood is loaded with functionality. Upon entering, you will be captivated by the meticulous attention to detail, premium finishes & exceptional craftsmanship. The elegant main floor features high ceilings of nine feet or more & vinyl plank flooring. A custom lighting package enhances the ambiance. The spacious living room features a contemporary surround electric fireplace for cozy atmosphere. The vaulted dining area has oversized sliding doors that lead to the inviting backyard. The kitchen is a chef’s dream, complete with custom painted MDF cabinetry extending to the ceiling, a large stained maple island, a tile backsplash and quartz countertops. A convenient walk-through pantry featuring additional cabinetry, a quartz workspace & ample storage seamlessly connects to the practical mudroom where you’ll find a handy custom bench & shelf. Ascending to the second floor you will find a generous bonus room with an upgraded tray ceiling. The Primary bedroom boasts an upgraded tray ceiling & luxurious ensuite. It features a custom large tile shower with a linear drain, 24x24 tile on the walls & floor, a freestanding tub, dual sinks & ample natural light. A private WC completes the ensuite. The spacious walk-in closet conveniently leads to the second-floor laundry room. Two more bedrooms & a four-piece bathroom completes the second floor. This home is equipped with a triple garage (24x25x30), high-performance triple-glazed windows, an Ecobee thermostat & exterior finishing with Hardie siding on the front. A separate basement entrance offers the potential for a nine-foot ceiling basement suite. The front yard features sod, tree, UG sprinklers, and concrete driveway. Provided photographs are not exact representations & are used for reference only. Errors and omissions are excluded. Prices & spec are subject to change without notice. (id:62370)
Coldwell Banker Signature
6 Bohach Bay
Edenwold Rm No.158, Saskatchewan
Stunning One-of-a-Kind Acreage Near White City – Luxury Living on Nearly 5 Acres This exceptional property offers the perfect blend of luxury, comfort, and privacy just minutes from White City. Boasting 5 bedrooms and 5 bathrooms, this expansive home is ideal for families or anyone seeking space to relax, entertain, and enjoy the outdoors. A major addition in 2019 created a luxurious private primary suite featuring a spacious 5-piece ensuite, home office, and a spectacular indoor pool and hot tub—your personal wellness retreat! Upstairs, you'll find a bonus room, while the basement offers a fully equipped games room, perfect for family fun and entertaining. The original portion of the home includes a grand foyer, a chef’s dream kitchen with high-end finishes, and a patio walk-out from the dining area—ideal for summer BBQs. Two generous bedrooms and a convenient main floor laundry room complete the layout. 2 beds/4 piece bath complete the upstairs. Outside, the property spans almost 5 acres, beautifully bordered by mature trees for privacy. Enjoy a dedicated garden area, children’s play space, two detached garages, and multiple storage sheds. The oversized attached garage easily accommodates large vehicles and includes ample workspace for hobbies or projects. Don’t miss your chance to own this truly unique, resort-style acreage. A rare opportunity offering space, privacy, and top-tier amenities—all just outside the city. Features - Generator, Solar Panels, Velocity Air Conditioner, 2 Sump Pumps, Water Filtration System, 3 Washers 3 Dryers. (id:62370)
Exp Realty
3726 Dewdney Avenue
Regina, Saskatchewan
Totally renovated from top to bottom, must be seen to appreciate the work that was done to restore this home. New kitchen with built-in island, with upgraded sink, and built-in dishwasher. Open concept main floor with kitchen overlooking dining room and living room that faces south, off the living room is a bright sun room with large window looking into the living room. New bathroom was added to the main floor. Completing the main floor is the direct entry off the kitchen and dining room to your new deck, and access to the fence back yard. Upstairs feature 3 totally redone bedrooms and bathroom with large tile marble shower, Basement is also finished with small rec room and half a bath. This home has PVC triple windows, new steel entry doors, new interior doors, new electrical wiring and upgraded breaker box, new plumbing, new high energy furnace & duct work, direct vent 50 gallons water heater, new high quality laminate flooring through out, central air conditioner. Take a look you will not be disappointed. This home has rough-in in place for a home beauty salon. (id:62370)
Sutton Group - Results Realty
5426 Mitchinson Way
Regina, Saskatchewan
Welcome to this move-in ready semi-detached, south-facing townhouse in Harbour Landing. Offering 1,156 sq ft of comfortable living space along with a single detached and is conveniently located close to schools and shopping. The main level features a bright living room, a functional kitchen, and a dining area. Upstairs, you’ll find two spacious bedrooms and a full bathroom. The fully finished basement provides an excellent space for entertaining with a large family room and an additional bathroom. (id:62370)
Exp Realty
109 Higgins Avenue W
Melfort, Saskatchewan
Welcome to 109 Higgins Ave W! This 2 bedroom one bath home looks exquisit. There has been many upgrades since 2021, inclyding new back yard fence, fridge, stove, light fixtures, vinyl plank flooring through out, extra insulation in the attic, bathroom updated and new kitchen cabinets, counter tops, back splash, some windows and front and back exterior doors and a screened in patio at the back Comes with appliances, shed and some window treatments (id:62370)
RE/MAX Blue Chip Realty - Melfort
1118 Broadview Road
Esterhazy, Saskatchewan
NEW TO THE MARKET - Welcome to 1118 Broadview Road — a warm and inviting family home ready for its next chapter. This property offers 1313 sq ft for great functionality & features that make everyday living comfortable and convenient.Outside, the home features a 24x24 double detached garage with a double driveway, as well as an additional single driveway offering more parking options. The backyard provides a private setting for relaxation or entertaining.Inside, you’ll find a well-planned layout showcasing a galley-style kitchen complete with new appliances, upper & lower cabinetry & generous countertop space. Adjacent to the kitchen is a separate dining room, perfect for everyday meals or hosting guests.The L-shaped living room overlooks the backyard and features original hardwood flooring, offering versatility for creating a reading nook or quiet sitting area. New luxury vinyl flooring flows seamlessly through the kitchen, dining room, and hallway, enhancing the main-floor aesthetics.All 3 main-floor bedrooms feature original hardwood flooring and updated PVC windows that allow for an abundance of natural light. The main floor 4-pc bathroom includes a new tiling and vinyl flooring.The basement provides excellent potential for development with a brick,wood burning fireplace, 3-pc bathroom, an additional bedroom, a large laundry area & spacious utility room. This level offers flexibility for future recreation space or additional living areas.PROPERTY HIGHLIGHTS:24x24 double detached garage;Double & single driveway;Galley-style kitchen with new appliances;Original hardwood flooring in living room and bedrooms;New luxury vinyl plank flooring in kitchen, dining room, and hallway;Updated PVC windows throughout with custom blinds;Main-floor 4 pc bathroom with wall tiling & vinyl flooring;Basement with wood fireplace feature wall, three-piece bathroom, bedroom, and large laundry/utilities area.Want to know more?Call for more information and book your private viewing. (id:62370)
RE/MAX Revolution Realty
107b Jackson Avenue
Aberdeen, Saskatchewan
The very BEST of both worlds! Experience the peace of a friendly small town that is just a short commute to Saskatoon! This charming 3 bedroom,2 bathroom home offers a smart use of space, modern updates, and a great location just a short walk to the k-12 school and Aberdeen Recreation Complex! With just over 800 Sq ft, this home boasts a perfect blend of comfort and practicality! Main floor features :a spacious master bedroom, a bright ,eat-in kitchen, family room, updated 4pc bathroom and a versatile den(perfect for your home office, nursery, or playroom).Basement features:2 additional bedrooms,3pc bathroom,flex room that is perfect for hobby area or home gym,large utility room with loads of room for storage, and Laundry room. This home has seen a lot of updates and improvements,offering peace of mind and move in ready comfort! Enjoy the outdoor space complete with a newer deck located conveniently off of the kitchen which is fantastic for entertaining and family bbqs. The huge,fenced yard will delight garden enthusiasts with room to build your dream garage! The newly added 3 car driveway provides ample off street parking!Other notable improvements include:(2020)New wood basement foundation with weeping tile and sump pump/basement bath shower/Most Windows replaced (exception of 2 large front windows&smaller front window(2010)/back door/updated main floor bath(except tub) (2012) High efficient furnace,most main floor flooring,interior doors (2010)R50 insulation in attic, 50 gallon hot water heater. If you are looking for value and want to escape the city bustle, look no further! This one is for you! (id:62370)
Boyes Group Realty Inc.
