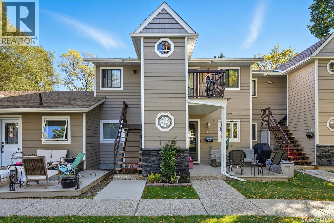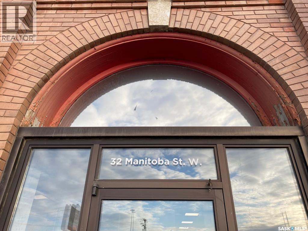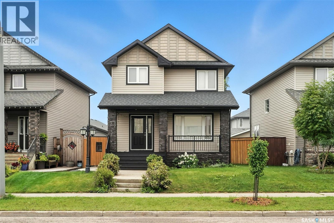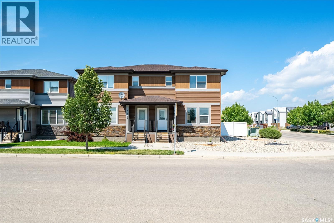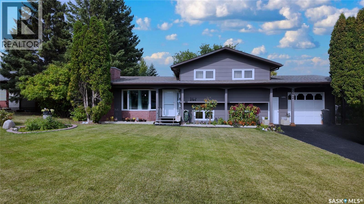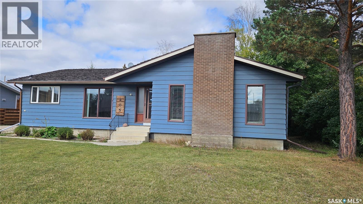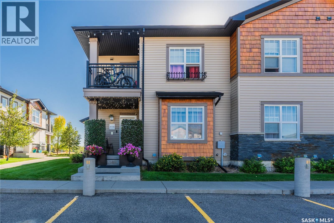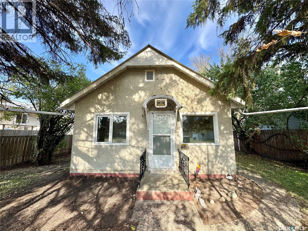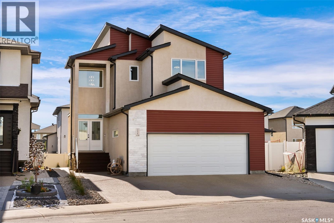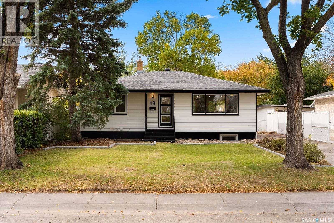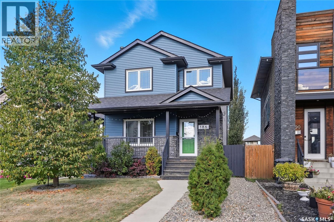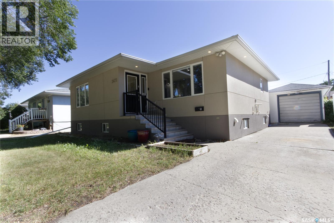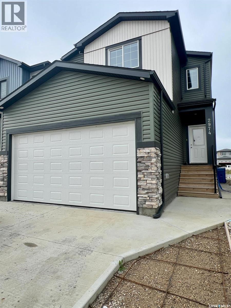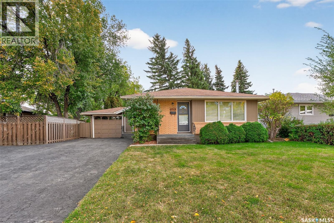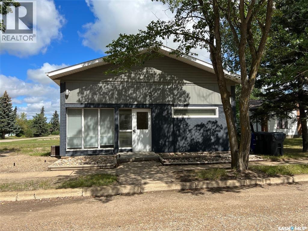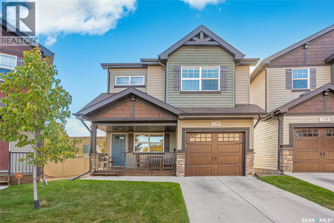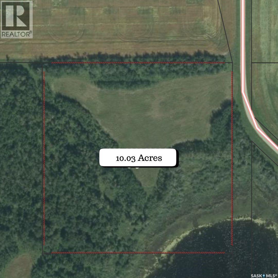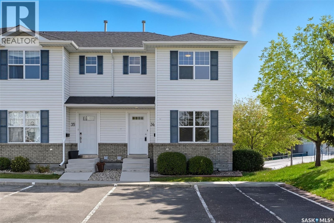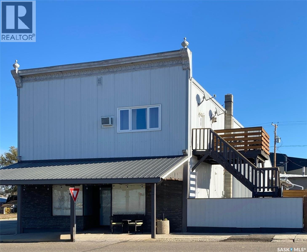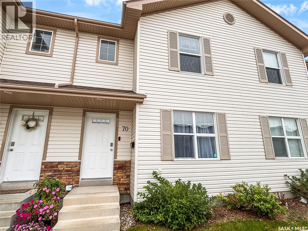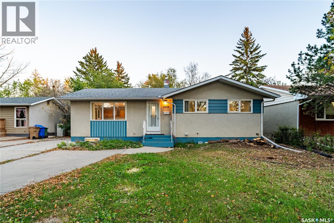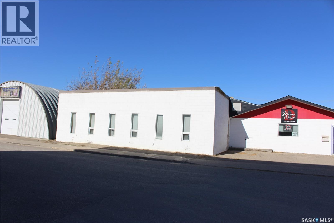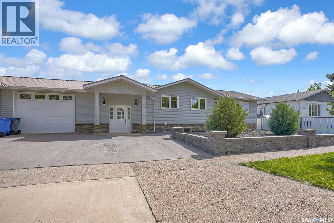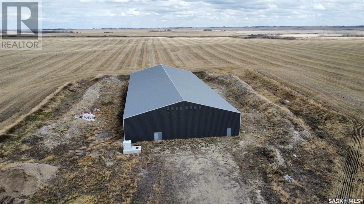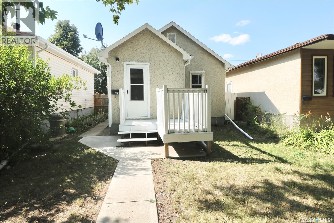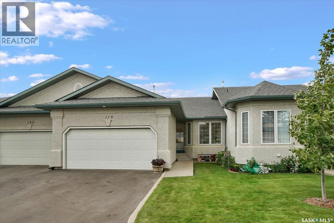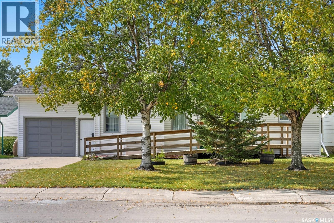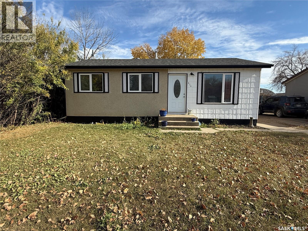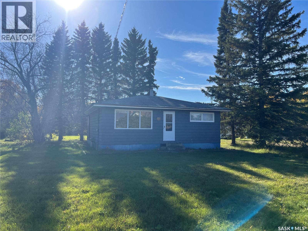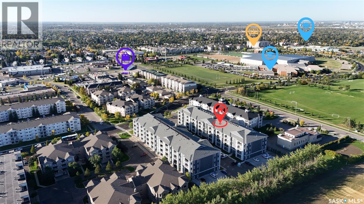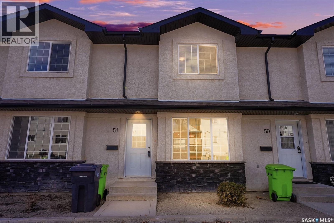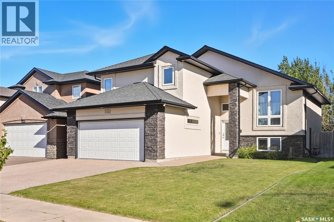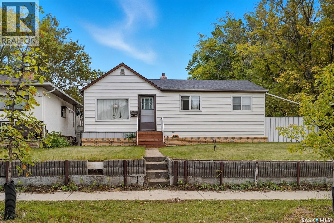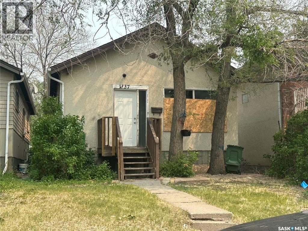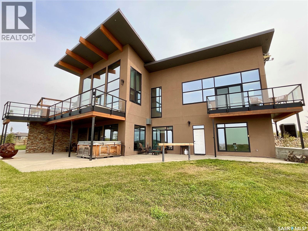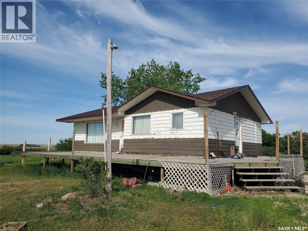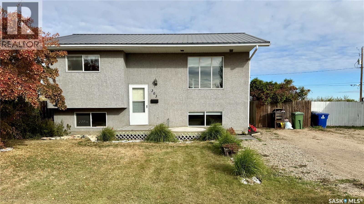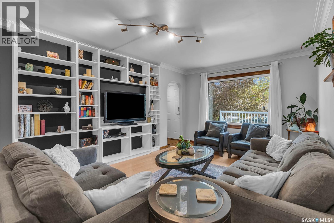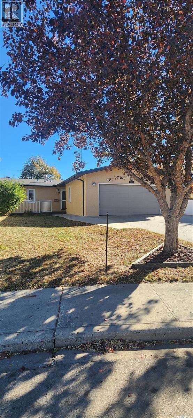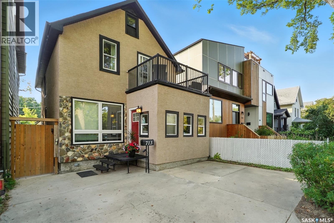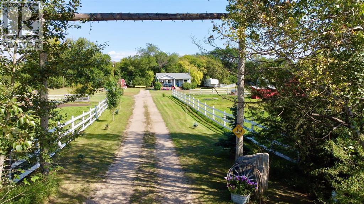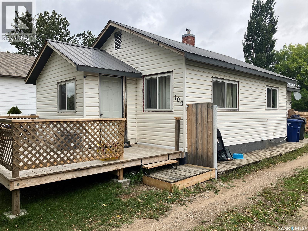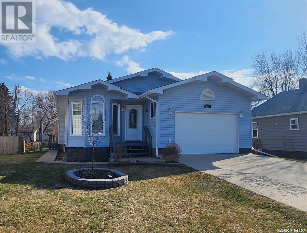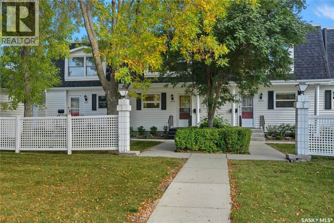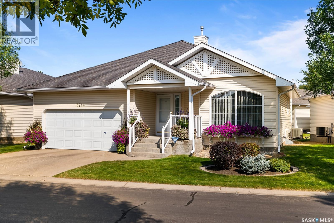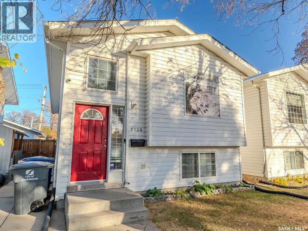338 Cedar Meadow Drive
Regina, Saskatchewan
Perfectly located just steps from Rochdale Park—with the lake, walking paths, arena, and all the North End amenities nearby—338 Cedar Meadow Drive offers the perfect blend of comfort, convenience, and low-maintenance living. This bright and spacious upper-floor unit means no noisy neighbours above you, so you can truly relax and enjoy the peace and quiet of home. Inside, an open layout welcomes you with a cozy decorative fireplace—perfect for unwinding after a long day or hosting friends. The kitchen is fully equipped with all appliances, ample counter space, and plenty of cabinets to make everyday cooking easy and enjoyable. You’ll love the thoughtful storage throughout, including built-in shelving and a well-organized laundry area that keeps things tidy and functional. Both bedrooms are generously sized, with the primary featuring two closets, and laminate hardwood flooring flows throughout most of the home for a clean, modern feel. A 4-piece bathroom completes the layout with comfort and style. Step outside to enjoy two large balconies—front and back—**ideal for morning coffee, fresh air, or warm summer evenings. There’s even extra outdoor storage right on the balcony for added convenience. This condo also includes one electrified parking stall, and the location can’t be beat—everything you need just minutes away. Whether you’re a first-time buyer, downsizing, or looking for a smart, low-maintenance investment, this home delivers great value and an easy North End lifestyle. Come see for yourself how comfortable condo living can be at 338 Cedar Meadow Drive! (id:62370)
Coldwell Banker Local Realty
110 32 Manitoba Street W
Moose Jaw, Saskatchewan
Beautiful second-floor commercial space featuring refinished hardwood floors and large windows overlooking Manitoba Street West. Offering 2,559 sq. ft. with C2-Heritage zoning, this property allows for one of the broadest ranges of potential uses in the district. Two bathrooms are currently under construction, with remaining finishing work that can be tailored to suit the needs of the new tenant. Shared common areas throughout the building are exceptionally well-maintained and in pristine condition. Outstanding downtown location near the rink, shops, and local attractions, with convenient off-street parking — all at an affordable, all-in monthly rent. Ideal for retail, studio, or professional office space in the heart of the city. (id:62370)
Royal LePage Next Level
166 Cornish Road
Saskatoon, Saskatchewan
Nestled in the Desirable Stonebridge Community, this well-built detached Garage Home offers a comfortable living space with 4 bedrooms and 4 bathrooms. As you step inside, you're greeted with a bright and sunny living area that flows seamlessly into the kitchen/dining area with tons of natural light and featuring an island, plenty of quality cabinetry and include stainless steel appliances and 2pc Bath on the main floor. Upstairs you'll find two spacious Bedrooms with big windows and a common 4 piece main bath and a Massive Primary bedroom featuring plenty of closet space and a 4 pc Ensuite. The House includes a Fully Finished Basement with a Big Family Room, Bedroom and a 4pc Bath. Laundry is conveniently Located in the Basement as well. On the Exterior, buyers can enjoy a fully landscaped back yard and parking for two cars on the double Detached garage. Located just steps away from school, groceries, clinics, transit and the park you do not to want to miss your chance at this affordable family home in one of Saskatoon's favorite neighborhoods. Call or text your Realtor to arrange a viewing. (id:62370)
RE/MAX Saskatoon
5500 Tutor Way
Regina, Saskatchewan
Welcome to 5500 Tutor Way – a standout corner unit and former show home in the highly sought-after Harbour Landing neighborhood, just steps from Havilland Park and close to all south-end amenities. The open-concept main floor offers a bright living room, dining area, and large windows with lots of natural light. The kitchen is a very good size and offers a large center island, gas stove, pantry, and stainless steel appliances. The dining area has a huge window overlooking the professionally done backyard, and there is also a convenient laundry area and 2-piece bath on this level. Upstairs offers three generously sized bedrooms and two bathrooms, including a primary suite with a walk-in closet and 4-piece ensuite, plus another 4-piece bathroom. Off the kitchen is a door leading to the deck and a spacious, fully landscaped, and partially fenced yard—perfect for summer evenings, BBQs, and outdoor fun. The backyard also features a large patio ideal for relaxing and family gatherings, along with a 2-car detached garage pad with alley access. (id:62370)
Royal LePage Next Level
362 35th Street
Battleford, Saskatchewan
Beautifully Updated 3-Level Split with Gorgeous Yard & Sunroom Retreat! This beautifully updated and well-cared-for 3-level split is a true gem, offering comfort, style, and pride of ownership throughout. With 3 bedrooms, 2 bathrooms, and a fully insulated attached garage, it’s a home designed for easy living. The spacious primary bedroom is a real retreat, complete with its own private balcony overlooking the stunning backyard. Fully fenced for privacy, the yard is filled with mature shrubs and trees, a floating deck, and a handy garden shed—an outdoor oasis ready for gatherings or quiet relaxation. Inside, the updated kitchen features newer appliances, including a microwave hood fan, stove, and dishwasher, making meal prep a breeze. The dining room is generously sized to host family and friends with ease. Flooring has been updated throughout, and the basement bathroom has been refreshed. Newer shingles add peace of mind. One of the seller’s favourite spaces is the converted sun-filled 3-season room. It’s a welcoming, bug-free zone that extends your living space and creates the perfect spot to enjoy the backyard in comfort. Just steps away, less than two blocks, you’ll find the beautiful North Saskatchewan River valley with its playgrounds, walking and biking trails, and breathtaking scenic views. This is more than a house—it’s a home filled with care, comfort, and joy. Book your viewing today and experience the pride of ownership for yourself! (id:62370)
Kramm Realty Group
205 1st Street W
Langham, Saskatchewan
Spacious Family Home with Developed Basement & Double Garage – Just 20 Minutes from Saskatoon! Check out this beautifully sized 1,405 sq ft family home nestled on a quiet street, just two blocks from a school and park, perfect for families seeking comfort and convenience. This home offers 3 bedrooms, developed basement with a den, and an abundance of storage throughout. Enjoy hardwood floors in the living room, dining area, and hallway, and stay comfortable year-round with central air conditioning and underground sprinklers in front for easy lawn care. The large fenced yard features mature trees, a garden area, a garden shed, and a spacious deck, ideal for outdoor entertaining or simply relaxing with family. A double detached garage provides secure parking and additional storage. With a fresh coat of paint and a few cosmetic touches, this spacious property is ready to be transformed into your family’s forever home—all within 20 minutes of Saskatoon’s north end. Don’t miss your chance to own this fantastic home in a great location! (id:62370)
Royal LePage Saskatoon Real Estate
419 2315 Mcclocklin Road
Saskatoon, Saskatchewan
Welcome to Unit 419, 2315 McClocklin Road, a well-kept townhouse in Hampton Village featuring a Fully FINISHED BASEMENT with a spacious recreation area, versatile bonus room, and utility room with excellent storage. The main floor boasts a bright open-concept layout with New York-style cabinetry, soft-close features, quartz countertops, stainless steel appliances, and a recently bought smart fridge, along with 2 bedrooms and a full 4-piece bath. This home is spacious, offers plenty of storage throughout, and has been lovingly maintained by the owner with great care and passion. Added highlights include in-unit laundry, central air conditioning, and two electrified parking spots. You’re just ~5 minutes to Ernest Lindner School, ~3 minutes to Dr. Seager Wheeler Park, and ~5 minutes to Hampton Village Square shopping and amenities. A fantastic opportunity for first-time buyers or investors — call your REALTOR® today to book a showing! (id:62370)
RE/MAX Saskatoon
712 6th Street E
Prince Albert, Saskatchewan
Excellent entry level or revenue money maker! Move in and do nothing to this cozy 2 bedroom, 2 bathroom east side bungalow. The main level has been brought back to life with fresh paint and flooring upgrades throughout as well as a fewer newer windows plus a new furnace. The exterior comes mostly fenced, provides a ton of extra parking and comes with a heated 24 x 26 detached garage with alley access. (id:62370)
RE/MAX P.a. Realty
3226 Copeland Road
Regina, Saskatchewan
Welcome to 3226 Copeland Road in Eastbrook, Regina! This custom-built Crawford Homes 2-storey offers 6 bedrooms, 4 bathrooms, and a fully finished regulation basement suite—ideal for extended family, rental, or Airbnb income potential. The home’s striking entrance opens to a grand foyer with an open-to-below design. The main floor features a bright living room accented by a stone feature wall with built-in shelving and fireplace, a spacious dining area, and a chef-inspired kitchen with quartz counters, ceiling-height cabinets, pot drawers, built-in soap dispensers, and premium stainless-steel appliances. A main-floor bedroom with adjacent full bath offers excellent convenience for guests or multigenerational living. Upstairs, the primary suite includes a walk-in closet and private ensuite, complemented by two additional bedrooms, a full bath, laundry, and a versatile bonus room. The regulation basement suite provides a separate entrance, modern kitchen, living room, 2 bedrooms, a 4-pc bath, and in-suite laundry. Designed for modern living, the home is fully smart-wired with WiFi switches, Ethernet ports in every room, conduit for solar, and whole-home surge protection. Energy-efficient upgrades include a tankless water heater, water softener, and a high-performance 2-stage furnace. The oversized insulated/heated garage impresses with a 50-amp EV fast charger, hot/cold water lines, drain pit, and extended driveway. Outdoor living shines with a huge composite deck, low-maintenance landscaping, and a fully fenced yard with paving stone patio. Every detail was thoughtfully crafted—from the extended deck and custom storage to the 200-amp panel for the main home and separate 100-amp panel for the suite—making this property a rare combination of style, functionality, and investment opportunity. (id:62370)
Exp Realty
19 Elmview Road
Regina, Saskatchewan
Welcome to 19 Elmview Road in Uplands! This fully renovated bungalow blends modern style with functional living in a mature, family-friendly neighbourhood. Offering 1,030 sq. ft. above grade plus a fully developed basement, the home has been thoughtfully upgraded inside and out so you can move right in and enjoy. The main floor showcases bright, open living spaces finished with durable vinyl plank flooring throughout. A spacious living room flows into the updated kitchen and dining area, featuring refreshed cabinetry, quartz countertops, and fixtures. The layout includes a generous primary bedroom, two additional bedrooms on the main floor, and a fully renovated 4-piece bath with contemporary finishes. Downstairs, the beautifully finished basement provides a huge recreation room, an additional bedroom, and a modern 4-piece bathroom—ideal for guests, family living, or entertaining. Every space has been updated for today’s lifestyle, offering flexibility and comfort. Outside features a large 5,934 sq. ft. lot that’s fully fenced, landscaped, and complete with patio area, mature trees and above ground garden area. Notable updates include new flooring, paint, bathrooms, kitchen finishes, mechanical systems, and more. This home truly delivers the feel of a new build in an established area! (id:62370)
Exp Realty
186 Rajput Way
Saskatoon, Saskatchewan
Step into your new sanctuary, nestled in the quiet community of Evergreen, you will not be disappointed. It features 3 bedrooms and 3 bathrooms (2-4pc & 1-2pc). Upon entering you are greeted by the charming living room with beautiful hardwood flooring, stunning wood fireplace (installed in 2015 by Northern Fireplace) and large windows to allow plenty of natural light. The efficiently designed kitchen and dining area is fully equipped with an abundance of cabinetry, quartz counters, tiled backsplash and all appliances included for all your culinary needs. A glass patio door leads to the 2-tiered deck and spacious yard, complete with gazebo, raised garden beds, timer UG sprinklers (front & back) and double detached garage (22x22) the perfect spot to entertain family and friends during those warmer months. The second floor you'll find the master bedroom; a personal retreat finished with a walk-in closet and 4pc en-suite. As well as 2 additional bedrooms and another 4pc bathroom. Finally, the basement remains unfinished but is primed for your creative touch to craft the ideal space. Additional items to note: HE furnace (July 2025), HE water (July 2025), central air conditioning, and much more. Ideally located, close to schools, parks, public transit, shopping and amenities. You don't want to miss this one! (id:62370)
Realty Executives Saskatoon
2475 Francis Street
Regina, Saskatchewan
Welcome to 2475 Francis Street, a beautifully renovated 1,004 sq. ft. home offering modern comfort and versatile living space. This thoughtfully updated property features a main floor with two bedrooms and a four-piece bathroom, a bright and contemporary kitchen, new flooring, and recessed lighting throughout. Updated windows and stylish finishes give the home a fresh, move-in-ready feel. The fully finished basement provides a large recreational area, a second kitchen, two additional bedrooms, and a four-piece bathroom, making it perfect for extended family or rental income. Recent upgrades include a high-efficiency furnace, new water heater, and updated laundry appliances, ensuring convenience and energy efficiency. Step outside to a spacious backyard featuring a large deck ideal for entertaining, a one-car detached garage, and additional space for RV parking. This home blends modern updates with practical features in a desirable location, offering everything you need for comfortable family living and income potential. (id:62370)
Exp Realty
2974 Green Brook Road
Regina, Saskatchewan
Welcome to 2974 Green Brook Road, a two-storey home in Regina’s sought-after Greens on Gardiner community. This 1,825 sq. ft. detached property blends modern finishes with functional design, offering 5 bedrooms, 4 bathrooms, and a legal regulation basement suite with a private entrance—perfect for extended family or rental income. The main floor showcases an open-concept plan with luxury vinyl plank flooring, a spacious living room accented with a feature wall, and a bright dining area that flows seamlessly into the chef-inspired kitchen. Here you’ll find sleek cabinetry, quartz countertops, stainless steel appliances, an island with eating bar, and a convenient pantry. Upstairs, a versatile bonus room provides additional living space, while the primary retreat features a walk-in closet and a spa-like ensuite with dual sinks. Two additional bedrooms, a full bath, and a dedicated laundry room complete the second floor. The fully finished basement suite offers its own modern kitchen, living area, 2 bedrooms, full bath, and separate laundry—designed with privacy in mind. Outdoors, the low-maintenance yard includes rock landscaping and artificial turf, with a concrete driveway leading to a double attached garage accented by stone detailing. Located in a family-friendly neighbourhood with parks, schools, and amenities nearby, this is a perfect opportunity for homeowners seeking style, space, and investment potential in one package. (id:62370)
Exp Realty
1113 Vaughan Street
Moose Jaw, Saskatchewan
Welcome to this well-maintained and solidly built 1,117 sq ft bungalow located in the southwest area of Moose Jaw. This home offers comfort, functionality, and space for the whole family. The main level features 3 spacious bedrooms, and 1.5 bathrooms, making it ideal for a new or growing family. Large windows leave the living room bright and inviting living a feeling that flows seamlessly throughout. While the lower level boasts a large family room with a corner bar - perfect for entertaining or relaxing—along with a generous utility/laundry area that provides ample storage. The attached 16’ x 32’ garage offers convenience and plenty of room for parking and projects. Outside, you’ll find a fully fenced, mature yard with a glass-enclosed patio area, a dedicated garden space, and additional parking at the back. This property combines practical living with outdoor enjoyment, making it an excellent choice for those seeking a family-friendly home in a desirable location. (id:62370)
Realty Executives Mj
203 Railway Avenue
Cut Knife, Saskatchewan
Don't miss out on this fantastic commercial building located in Cut Knife! Built in 1964, this spacious 1344 square foot building offers a great office space for retail or a small business. Previously used as a RM office, this building is equipped with some updated windows and central air conditioning to keep you and your customers comfortable all year round. The vinyl plank flooring adds a modern touch to the space. With its great location, this building offers tons of parking as it sits on three lots with a total space of 75x115. You'll never have to worry about running out of parking space for your customers. Inside, you'll find a convenient 2 pc bathroom for your staff and customers. The building also provides ample storage space, perfect for keeping everything organized and tidy and also equipped with a fire proof safe for all your safe keepings. Don't let this opportunity slip away. Call now to schedule a viewing and make this commercial building in Cut Knife yours today! (id:62370)
Dream Realty Sk
26 5301 Beacon Drive
Regina, Saskatchewan
This beautiful end unit townhome is located just steps away from Norseman Park in the desirable Harbour Landing Neighbourhood! This home offers easy access to green space, walking paths and is a quick drive to all the Grassland amenities. Inside, you’ll find a neutral colour palette that gives the home a clean and modern feel. The main floor has an open-concept layout with a bright living room featuring a cozy built-in electric fireplace and a designated dining area. The kitchen features white cabinetry, quartz countertops, a tile backsplash, stainless steel appliances and a central island with an eat-up bar. A two-piece bathroom and direct entry to the attached garage complete the main floor. Heading up the stairs you'll notice a large window allowing for an abundance of natural light - a nice perk of being an end unit. Upstairs, the primary bedroom includes a large walk-in closet and a full 4-piece ensuite. Two additional bedrooms, a full 4-piece bathroom and a laundry room round out this level. The basement is open and ready for future development. There is a private covered south facing deck with garden door access from the kitchen. The attached garage adds everyday convenience. This home is move-in ready and has been very well cared for. You do not want to miss out on this opportunity! (id:62370)
2 Percent Realty Refined Inc.
738 150 Langlois Way
Saskatoon, Saskatchewan
Welcome to this stunning standalone townhome in the highly sought-after Little Tuscany complex. This 3-bedroom, 2-bathroom home with a den offers comfortable living in a gated community near schools, parks, and all amenities. The front porch leads to a spacious foyer that connects to the single attached garage, which is fully insulated and drywalled. On the main floor, you'll find beautiful hardwood floors, granite countertops, ample cupboard space, a full pantry, and access to the south-facing deck and yard. The second floor features the master bedroom with a walk-in closet and a charming 4-piece bathroom. A few steps up, you'll discover a cozy bonus room filled with natural light, perfect for unwinding with a good book, along with a second bedroom with south-facing views. The basement includes a large under-stair storage area, a small non-conforming bedroom, and a den. Large windows brighten the space, and it would be easy to add a wardrobe or closet. It also features a 3-piece bathroom, utility, and laundry area. Additional upgrades include fresh paint in 2022/23, a newly added dishwasher, custom blinds, central AC & double pane windows. The spacious backyard is ready for your personal touch. Don’t miss out on this fantastic home! (id:62370)
Century 21 Fusion
Babb Acreage
Lake Lenore Rm No. 399, Saskatchewan
This 10 acre parcel offers privacy, country views and gently rolling landscape. Located 8km West & .8km South from St. Brieux. Whether looking to build or invest for the future, this will satisfy you. Utilities run in front of this property. South East area of property has access to body of water to enjoy canoeing. (id:62370)
Royal LePage Hodgins Realty
150 Shevchenko Crescent
Canora, Saskatchewan
Discover this cozy 960sqft home nestled on a peaceful crescent in Canora, SK, just steps away from the school, pool and splash park! The main floor of this affordable property offers a spacious living room, eat in kitchen, 3 bedrooms, 4 piece bath and workshop room. A huge bonus is the spacious, irregular shaped lot! There's plenty of outdoor space for gardening, play or future yard projects! Included in the purchase price: fridge, stove, washer, dryer, satellite dish and 3 storage sheds! Don't miss out on this fantastic opportunity to own a welcoming home in a sought out community! Call today for more details! (id:62370)
Community Insurance Inc.
34 203 Herold Terrace
Saskatoon, Saskatchewan
Welcome to Lakeside Chateau Townhouse! Well kept and renovated 3 Bedroom, 2 Bathroom, fully developed basement, quiet corner Unit with large green space and close to street parking! It comes with 2 parking stalls. Basement is fully finished with a spacious family room, storage room & laundry in utility room. Recent renovations include fresh paint, brand new flooring on the main, new countertops, new backsplashes, new microwave hood fan, new light fixtures and water heater (2023). This unit would be great for a young family with need for a great basement play/family room or a young professional wanting an extra area to entertain or host a Rider game. Good location, two blocks to Grocery Shopping, Gas, Parks & More, Don't miss out on this one! Call To View Today! (id:62370)
Royal LePage Varsity
1391 Conrad Avenue
Gull Lake, Saskatchewan
INVESTMENT opportunity on the Trans-Canada Highway! This multi-suite building offers the perfect blend of commercial + residential potential in Gull Lake. Featuring consistent revenue streams, this property has been lovingly refurbished & meticulously cared for, pairing its vintage character while adding numerous modern upgrades. With charming curb appeal & prime location, this is a rare chance to own a piece of history that continues to perform as a solid income-producing asset. Information sheet is available! (id:62370)
RE/MAX Revolution Realty
RE/MAX Of Swift Current
70 135 Pawlychenko Lane
Saskatoon, Saskatchewan
Super clean 3 bedroom two storey townhouse close to grocery store and restaurants. This unit is in wonderful condition and is move-in ready. Half bath on the main. Nice-sized kitchen/eating area with pantry and exhaust fan. Upgraded appliances. Upstairs you’ll find 3 bedrooms, the primary bedroom has a walk-in closet with its own window. Nice 4-piece bathroom. The lower level is unfinished and offers room to grow. Upgraded washer & dryer, tankless water heater. Central air and central vac. This home has one parking stall located right outside the front door. (id:62370)
Boyes Group Realty Inc.
3205 Grant Road
Regina, Saskatchewan
Welcome to this spacious 5-bedroom, 3-bathroom bungalow perfectly situated in the highly desirable neighborhood of Whitmore Park. Offering 1,109 sq. ft. of comfortable living space, this home is ideal for families, students, or investors alike. The main floor features a bright and inviting living room and a welcoming dining area, along with three well-sized bedrooms, including a primary suite with its own ensuite and an additional full bathroom. The lower level adds even more functionality with two additional bedrooms, a kitchen and dining area, a 3-piece bathroom, and a convenient laundry/storage space — perfect for extended family, guests, or potential use as an Airbnb or rental suite. Outside, enjoy a fully fenced backyard with plenty of room for kids or pets to play, plus a larger single detached garage offering ample parking and storage. Located just minutes from the University of Regina, Saskatchewan Polytechnic (SIAST), Ring Road, and all south-end amenities, this home offers the perfect blend of comfort, convenience, and value in one of Regina’s most established neighborhoods. Don’t miss your chance to own a solid home in Whitmore Park! Book your showing today! (id:62370)
Royal LePage Next Level
444 River Street W
Moose Jaw, Saskatchewan
This versatile lease space is ideally situated near the heart of downtown Moose Jaw, providing high visibility and accessibility. The owner is willing to divide the property into smaller units, making it suitable for the right tenant seeking a tailored space. Three distinct access points enhance traffic flow and ease of entry for both customers and staff, providing ample space for office setups and a dedicated showroom area to showcase products or services. Generous storage solutions are available to accommodate your business needs. Plenty of on-site parking for employees and customers, ensuring convenience for all visitors. This is a prime opportunity that could work for future growth and new beginnings. (id:62370)
Royal LePage Next Level
110 3rd Avenue W
Gravelbourg, Saskatchewan
Incredible Home with Limitless Possibilities – A Must-See! Welcome to a truly exceptional and unique property that checks every box and then some. Whether you're new to town or just looking for more space, this home offers comfort, functionality, and room to grow. Step inside to a spacious main living room (450+ sq ft) featuring a cozy gas fireplace and projection screen—perfect for movie nights or entertaining. The main floor includes a mudroom with deck access and a spare room ideal for laundry or storage. The open-concept kitchen has a pantry with pull-out drawers, an island, and a casual dining area with plenty of space to gather. Large, bright windows fill the living area with natural light and provide easy access to the stunning xeriscaped front yard. The primary bedroom is conveniently located near a 4-piece bath and can fit a king-sized bed! Downstairs, enjoy a second family room, three more generously sized bedrooms, a 3-piece bath, laundry, and a utility room. Outside, a covered 12x17 south-facing deck with a pull-down sunshade leads to two impressive detached garages and a firepit area. One garage (35x25) is insulated, heated, and equipped with triple-phase power, an oversized overhead door, and built-in shelving—a dream workshop. The second (22x24) features a mezzanine, shelving, and double overhead doors—perfect for additional workspace or storage. You’ll also find two attached garages, one fully finished with built-in cabinetry for hobbies or tools, and another warehouse-sized for vehicles, boats, or ATVs. The fully fenced yard with remote gate and high privacy fencing, low-maintenance xeriscaping, interlocking patio stones, dual-access concrete driveways, a generator, 220 amp service, and much more. This property is packed with features and offers unbeatable value. Don't miss out—schedule your showing today! (id:62370)
Global Direct Realty Inc.
Bjornson Building
Big Quill Rm No. 308, Saskatchewan
Welcome to this expansive 23,200 sq ft warehouse located on a generous 20-acre parcel, just west of Wynyard, SK. Conveniently situated off Highway 16, this prime property is a mere 25-minute drive from the BHP Jansen Mine site, making it ideal for various business ventures. The wood-frame building is fully insulated, with plumbing roughed in and ready for concrete flooring. The warehouse features a 20-foot high ceiling and is equipped with two large doors for easy access. The west end of the building is set up for office space and a potential second level, offering ample room for administrative functions or additional storage. Essential utilities, including natural gas, three-phase power, well water, and a septic tank, are ready to be installed. Whether you're looking to grow your business or expand your agricultural operations, this versatile property offers endless possibilities. Don't miss out on this incredible opportunity to invest in a strategic location. Come have a look! (id:62370)
Exp Realty
436 Scarth Street
Regina, Saskatchewan
This great property located in Highland Park is ready for new owners. Would be an ideal home for first time buyers or as an investment property. Laminate flooring and fresh paint throughout. Out back has ample space to put a future garage with alley access parking. (id:62370)
Realty Executives Diversified Realty
119 835 Heritage Green
Saskatoon, Saskatchewan
Welcome to 119-835 Heritage Green, a meticulously maintained 1,252 sq ft walkout condo that offers a bright and inviting living space with a south-facing orientation. Conveniently located near Lakewood Civic Centre, walking paths, and local amenities, this home provides both comfort and accessibility. The main level features a spacious living and dining area with vaulted ceilings and gleaming hardwood floors, creating a sense of openness and light. These rooms seamlessly open onto a private deck, which overlooks a serene green space, perfect for outdoor relaxation. The heritage kitchen, also with hardwood floors and a vaulted ceiling, provides both style and functionality. The generously sized primary bedroom includes a walk-in closet, a linen closet, and a 3-piece ensuite, complete with a skylight that adds natural light to the space. An additional office, a conveniently located laundry area, and access to the double attached garage round out the main level. The fully developed walkout basement offers a large family room and a games room, both of which open to a patio area, making it ideal for entertaining or simply enjoying the outdoors. Two additional bedrooms, a 4-piece bathroom, and a utility room complete this lower level, providing ample space for family or guests. This well-cared-for condo offers a wonderful combination of practical living spaces and appealing design, making it the perfect place to call home. (id:62370)
RE/MAX Saskatoon
1211 16th Street
Humboldt, Saskatchewan
Welcome to 1211 16th Street - a 1,076 sq ft bungalow lovingly cared for by owners for over 40 years. This home offers 3 bedrooms, 3 bathrooms with a thoughtful layout designed for comfort and functionality. The bright and inviting main floor offers a kitchen and dining area, large living room with gas fireplace, 3 bedrooms and 2 bathrooms. The fully developed basement expands the living space with a 3pc bathroom, large family and games area and room to add a 4th bedroom. Updates to note - newer flooring, siding, shingles, furnace and water heater. (id:62370)
Coldwell Banker Signature
634 3rd Street
Humboldt, Saskatchewan
Welcome to this affordable and beautifully updated home that’s ready for its new owners! This charming 3-bedroom, 2-bath property offers exceptional value with extensive modern updates throughout. The open-concept kitchen, dining, and living area features a large picture window that fills the space with natural light, creating a warm and welcoming atmosphere. You’ll find three spacious bedrooms on the main level with updated vinyl plank flooring and a refreshed 4-piece bathroom complete with a relaxing jetted tub. The recently renovated basement (2024) is perfect for entertaining or family gatherings, featuring a large family room, a den, a 3-piece bathroom (2024), a laundry/utility area, and plenty of storage space. Outside, enjoy the double detached heated garage (gas heat installed 2020), a private backyard with a patio area, fire pit, shed, and green space—ideal for relaxing summer evenings. Additional features include central air conditioning and numerous recent upgrades for peace of mind and comfort. Recent updates include: Washer (2022), Dryer (2023), Water Heater (2024), Furnace (2024), Basement & Basement Bathroom (2024), Shingles on House (2025), Shingles on Garage (2021), Bedroom Flooring (2021–2022), Upstairs Bathroom (2025), One Bedroom Window (2025), and Back Storm Door (2025 – installation pending). Located close to school and parks, this home offers the perfect blend of comfort, convenience, and affordability. Call today to book your private showing! (id:62370)
Exp Realty
221 2nd Avenue W
Margo, Saskatchewan
This property offers a nice large parcel of land in the quiet Margo Saskatchewan near excellent outdoors activities. There are plenty of fresh water lakes, hunting, snowmobiling, and other recreational activities in the area. The house is a 2 bedroom bungalow, with an eat in kitchen, good sized living room, 3-piece bathroom and porch added on. The basement is partially finished with a laundry area and 3-piece bathroom. The yard features a mature treed surround, and 2 car garage. (id:62370)
RE/MAX Blue Chip Realty
409 333 Nelson Road
Saskatoon, Saskatchewan
Prime location – 2-bedroom, 2-bath condo with underground parking. Welcome to Platinum Heights, one of the most sought-after condo communities in University Heights. Perfect for investors seeking strong cash flow, first-time buyers, or those looking to downsize! This quiet top-floor unit combines comfort and convenience, featuring 9-ft ceilings, in-floor heating for year-round comfort. The open-concept layout includes 2 spacious bedrooms, 2 full bathrooms, a modern kitchen with granite countertops and ample cabinetry, and a cozy living room with a gas fireplace. Heated underground parking with storage, along with generous visitor parking at the front of the building. Unbeatable location: steps from University Heights shopping district, including banks, restaurants, coffee shops, grocery stores, and the public library. Within walking distance to two high schools—without the congestion at their front doors—and public transit outside provides direct access to the University of Saskatchewan. Close to Willowgrove community garden, scenic parks and walking trails. Residents enjoy excellent amenities, including a fitness room, recreation lounge, and convenient car wash bay. Schedule your showing with your favorite realtor today! (id:62370)
Exp Realty
51 4640 Harbour Landing Drive
Regina, Saskatchewan
Welcome to this well kept two storey condo in a desirable neighbourhood Harbour landing! Close to shoppings, restaurant, walking path and all amenities. This condo offers 2bedrooms, a den/office, 3bathrooms and a finished basement, plus 2 parking spots directly outside the front door. Open concept mvinfloor features a spacious living room, a dining area, kitchen offers beautiful granite countertops, dark modern cabinets with an island. There is main floor laundry room and 2pc bathroom to finish the main floor. The up floor has two good sized of bedrooms and 4pc bathroom, plus a den/office. The basement is fully developed with a family room, and another 3pc bathroom, a storge area.. The back yard is partially fence with a patio and lawn area that you can enjoy in the summer with family and friends. (id:62370)
Royal LePage Next Level
1126 Stensrud Road
Saskatoon, Saskatchewan
Welcome to 1126 Stensrud Road in Willowgrove. Well maintained modified bi-level that blends modern style with functional comfort that's move-in ready. Main floor offers open concept living with Spacious Kitchen: Black granite countertops, a central island, double stainless-steel sink, black cabinetry illuminated by under-cabinet lighting. Dinning and living rooms windows flood the space with natural light. Main Suite features a generous walk-in closet and a luxurious 4-piece ensuite equipped with a jet tub. Basement offers a Family Room extra Bedroom & Bathroom. Backyard fully landscaped with two decks, hot tub. Two car garage exposed-aggregate driveway Epoxy-coated garage floor with professional-grade cabinetry. Prime location minutes from two elementary schools and Wallace Park. Steps away from city bus stops. (id:62370)
Coldwell Banker Signature
2123 20th Street W
Saskatoon, Saskatchewan
Bright, well-kept 1969 bungalow on a 50×130 corner lot in Meadowgreen—~2-min walk to the Dawah & Community Centre, steps to 22nd St transit/amenities, and an easy stroll to St. Paul’s Hospital. Main level offers 3 bedrooms, a gorgeous eat-in kitchen (tile flooring, ceiling fan, LED pot lights, long run of cabinetry), a comfortable living room, and an updated 4-pc bath with tiled surround/niche (see photos). Bedrooms show warm wood tones; vinyl plank runs through most of the main for easy care. The enclosed back porch adds year-round utility—cold-room storage in winter, gear space in summer. Finished lower level features a bedroom + windowed den (use as office/flex), a bathroom with in-bath laundry (see photos), and extra storage. Outside, enjoy a fully fenced, extra-deep backyard with rear gate access and a single detached garage with opener and space for a workbench. Mature city trees are beyond the rear fence—so you get privacy and shade without giving up usable yard area. Possession March 2025. (id:62370)
Exp Realty
1337 Wascana Street
Regina, Saskatchewan
Welcome to 1337 Wascana St! This 2 bed 1 bath home will appeal to investors looking for easy cash flow or new buyers ready to start building equity. This property has been recently refreshed and now has a long term tenant lease. Fronting green space, 2 blocks from the Pasqua Hospital and quick access to Lewvan and bus routes, the location is ideal! Contact your agent today to book your private tour. (id:62370)
Realty Executives Diversified Realty
40 Apollo Drive
Lumsden Rm No. 189, Saskatchewan
Experience 40 Apollo Drive in the Acreages at Minerva Ridge near Lumsden. From the powered gate and lit lane, this 5-bedroom, 4-bath home offers 2,200 sq. ft. on the main plus a full walkout level, including a private entrance suite for extended family or a caregiver. Floor-to-ceiling curtain wall windows showcase the Wascana and Qu’Appelle valleys, filling the home with light. Built for comfort and efficiency, the home features zoned in-floor hydronic heating, high-efficiency boiler, gas furnace with A/C backup, spray foam insulation, EIFS stucco, triple-pane argon windows, and a 12.6 kW solar system powering both house and barn—keeping costs near net zero. The kitchen includes a built-in gas cooktop, double wall oven, drawer microwave, fridge, dishwasher, and a butler’s pantry with upright freezer and extra fridge. A mudroom with built-ins sits just off the garage. Technology upgrades include RA2 automation for blinds, lights, climate, and locks, whole-home audio, five video screens, Ring security, an 8-camera CCTV system, and permanent holiday lights. The lower level adds a wet bar, games area, and gym with overhead door for fresh air workouts. Outside, enjoy a covered patio with built-in BBQ, 8-person hot tub, and heater. A heated 1,080 sq. ft. garage and 35x70 insulated barn/shop provide storage, stalls, tack room, hay loft, and heated workshop. Equine features include a 100x180 LED-lit riding arena, two fenced pastures with solar fencing, and automatic water systems. Extras include a reinforced secure room, 200-amp service, water softener, and custom cold storage. Lumsden’s schools and amenities are minutes away, with Regina only a 15-minute drive. Purchasers also have first right of refusal on the adjoining 3-acre parcel. https://youtu.be/mPkNdWGtmeE (id:62370)
L.l. Boxall Real Estate Inc.
Century 21 Dome Realty Inc.
Myers Acreage Rm Of Gull Lake
Gull Lake Rm No. 139, Saskatchewan
Enjoy peaceful country living with gorgeous sunrise and sunset views from the wraparound deck of this well-built home. Nestled on a quiet rural acreage, this property features an open-concept main floor with a spacious kitchen, dining, and living area, main floor laundry, and a large newer double shower. The solid basement, built in 2015, has two framed-in bedrooms, a roughed-in bathroom, and houses the updated furnace, water heater, and central air conditioner. The beautifully treed yard offers plenty of space for gardening, including a strawberry patch, and features a 40x28 Quonset with new shingles. There’s also a barn and several sheds—perfect for animals, chickens, and more—along with a wire fence enclosing the entire acreage, a nice grazing area, and a good well with excellent drinking water. A great opportunity to enjoy the rural lifestyle with room to grow and customize! (id:62370)
RE/MAX Of Swift Current
303 4th Street
Dundurn, Saskatchewan
Welcome to 303 4th Street in Dundurn, Saskatchewan. This spacious 984 sq ft bi-level home is located just 30 minutes south of Saskatoon and only five minutes from Blackstrap Provincial Park. Perfect for families, first-time buyers, or anyone looking for more space, this 5-bedroom, 2-bathroom property offers excellent value with room to add instant equity. Set on a 66’ x 126’ lot, the yard features MATURE TREES, STUCCO SIDING, a METAL ROOF on the house (garage has asphalt shingles), and an OVERSIZED 28’ x 24’ fully insulated double detached garage. Inside, the bright, functional layout includes a welcoming living room with large SOUTH FACING windows, a kitchen with concrete countertops, white cabinetry, pantry, and stainless steel appliances. The adjacent dining nook opens to the back deck, creating an easy indoor-outdoor flow. Durable laminate flooring is found throughout the home for a clean, modern look. The main floor offers three bedrooms and a full 4-piece bathroom. The fully finished basement adds two more spacious bedrooms, a family room, a 3-piece bathroom, extra storage and laundry/utility space. Recent updates include a washer/dryer, laminate flooring, trim, bathroom fixtures, and the home is equipped with forced-air natural gas heating, an owned furnace, and a gas water heater. Appliances are included, making this home move-in ready. This Dundurn real estate listing backs onto open fields for peaceful prairie views while keeping you close to Saskatoon and Blackstrap Provincial Park. A rare opportunity to enjoy small-town living with modern convenience! (id:62370)
Royal LePage Varsity
2532 Reynolds Street
Regina, Saskatchewan
Welcome to 816 sq ft of charm and comfort in Regina's desirable Arnhem Place neighbourhood. Ideally situated just steps from Wascana Park, Candy Cane Park, elementary and high schools, and only minutes to downtown, this home offers the perfect blend of convenience and lifestyle. This bright and cheerful yellow bungalow offers fantastic curb appeal and thoughtful interior details. Inside, you're greeted by arched walkways and a spacious living room featuring large picture windows and built-in bookshelves surrounding the TV—perfect for cozy evenings or entertaining guests. The eat-in kitchen has been tastefully updated with striking forest green cabinetry and gold hardware creating a warm and stylish hub for the home. The original hardwood flooring runs throughout the living room and continues into two comfortable bedrooms and a renovated 4-piece bathroom nestled between them. The fully developed basement includes a third bedroom, a 3-piece bathroom, and a large rec room, offering excellent space for guests, hobbies, or family time. Step outside to enjoy the beautiful backyard, ideal for summer relaxation and gatherings. A single detached garage, accessible via the back alley, offers convenient parking along with additional parking space beside it. Don’t miss your opportunity to own this well-maintained, character-filled home in one of Regina’s most sought-after neighbourhoods! (id:62370)
RE/MAX Crown Real Estate
1227 2nd Avenue Nw
Moose Jaw, Saskatchewan
Welcome to this 1160 sq ft bungalow offering a functional layout and plenty of room for the whole family. The main floor features a welcoming foyer, a bright living room and a dining room that flows seamlessly into the kitchen. The kitchen has an abundance of counter space and euro-style cabinets with a wall of cabinets that stretches across the dining area. There are 3 comfortable bedrooms on the main floor, including a primary 2-pc ensuite. A full bath was redesigned to accommodate a spa-like 1 step tub. The finished basement provides additional living space with a large family room, 2 bedrooms, den, utility/laundry area and another bathroom...ideal for guests or extended family. Garden doors off dining room lead to a deck and patio, perfect for outdoor entertaining.The back yard boasts a newer fence, an attached seasonal sunroom and a play structure for the little ones. A double attached garage and front deck complete this great home. Pride of ownership shows from these owners of 25 years! (id:62370)
RE/MAX Of Moose Jaw
713 H Avenue S
Saskatoon, Saskatchewan
With Victoria Park as your front yard view, Saskatoon’s River Landing and the heart of downtown just a short stroll away, this thoughtfully renovated two-storey home blends timeless charm with modern comfort. Meticulous updates throughout speak to a level of ownership that has been both intentional and enduring. The main floor offers a welcoming front porch and continues into an inviting open-concept living and dining area with vinyl plank flooring throughout. The fully renovated kitchen is a standout, complete with high gloss cabinetry, subway tile backsplash, quartz countertops, and stainless steel appliances. A beautifully finished three-piece bathroom is located just off the kitchen, featuring a two-person soaker tub, updated vanity, modern lighting, and a water-efficient toilet. Upstairs, you’ll find three generously sized bedrooms and a well-appointed four-piece bathroom. The primary bedroom has been reimagined from two smaller rooms into one expansive retreat, offering exceptional space and versatility for storage or a private sitting area. The second bedroom offers access to the rooftop patio overlooking Victoria Park. The developed basement adds even more living space with a cozy family room featuring a wet bar, an open space for a studio, home gym, or flex space for your lifestyle needs. Enjoy a mechanical room with storage space and a dedicated laundry area. 100-amp electrical panel has been replaced in recent years and central air conditioning for cool comfort all summer long. Outdoors, the front yard is designed for low-maintenance living with a concrete driveway offering additional off street parking, while the backyard is fully fenced for privacy and features a patio, flower garden, and oversized detached garage for year round parking convenience. This property offers the rare combination of location, lifestyle, and move-in-ready updates—an ideal opportunity for those who value character, convenience, and quality. (id:62370)
Coldwell Banker Signature
43537 Sw35-43-28w/3
Marsden, Saskatchewan
Picturesque, peaceful, and full of pride of ownership—this exceptional property is located just 10 minutes from Marsden on 4.7 acres of private, serene land with no neighbours in sight. Ideal for hobby farmers or animal lovers, the acreage features multiple cross-fenced corrals perfectly suited for smaller animals like goats, sheep, or donkeys, as well as numerous sheds and outbuildings offering ample storage and shelter options. A beautiful covered front porch welcomes you to the home, providing the perfect spot to enjoy your morning coffee or relax while watching the sunset. Inside, the cozy open-concept living and dining area radiates warm farmhouse charm, complemented by a galley kitchen with sight lines to the living space, two comfortable bedrooms, and a full 4-piece bath with a jetted soaker tub. The fully finished basement includes a spacious family room with a wood-burning stove, a third bedroom, 3-piece bathroom, and a large laundry/storage area. The home has seen extensive renovations in the past 10-15 years including paint, trim, cabinets, fixtures, lighting, appliances, doors etc.. New siding, shingles and windows in 2023 along with new water heater April 2025. The beautifully landscaped yard also features vibrant flower beds, a garden, and kids’ play area complete with swings and a sandbox. This one-of-a-kind property offers the perfect blend of comfort, function, and natural beauty—truly a must-see. Book your showing today before this incredible opportunity is gone! (id:62370)
RE/MAX Of Lloydminster
109 Seymour Street
Nipawin, Saskatchewan
Welcome to 109 Seymour Str! This could be a great starter home, retirement home or an investment property - it's already rented out. This 680 sq ft home offers 2 bedrooms and a bath. It features tin roof, a great deck at the back and another deck at the front, new windows, new fencing. Garage has wood stove heat. Plenty of parking space. Yard is a great size. Call today to schedule the viewing! (id:62370)
RE/MAX Blue Chip Realty
133 10th Avenue W
Melville, Saskatchewan
Welcome to this spacious 1,396 sq. ft. home, built in 2008 and designed for comfort, functionality, and energy efficiency. Featuring 5 bedrooms and 2 bathrooms, this home offers plenty of room for the whole family. The insulated garage includes in-floor heat (needs to be connected) and direct entry into the house for added convenience. Enjoy exceptional energy savings with triple-pane windows and geo-thermal heating. The open-concept main floor boasts a generous kitchen with an island, breakfast bar, pantry, oak cabinets, and a dining area that opens directly to the backyard. The bright living room, primary bedroom with a walk-in closet and 3-piece ensuite, two additional bedrooms, 4-piece bathroom, and a laundry area complete the main level. The ICF basement is nearly finished, with framing, insulation, electrical, plumbing, and partial drywall already in place. It includes two bedrooms with large windows, family room, roughed-in bathroom, utility room, and an abundance of storage. Step outside to the beautifully landscaped, south-facing backyard featuring custom raised flower beds, garden area, composite deck with a retractable awning, spacious shed, and more parking. Additional features include underground sprinklers, roughed-in central vacuum with floor sweep, central air, bamboo flooring, custom blinds, 200 amp electrical panel, air exchanger and more. Excellent location; close to St Henry's Elementary and Jr School, Melville Comp High School and restaurants and shopping. (id:62370)
Royal LePage Next Level
4723 Pasqua Street
Regina, Saskatchewan
Welcome to this spacious 1,334 sq ft two-storey condo located in Regina’s highly desirable Albert Park neighbourhood. The main floor is thoughtfully designed with the kitchen set just off the front entrance, along with a convenient 2-piece bathroom tucked away near the foyer. A generous formal dining room sits beside the kitchen, flowing seamlessly into the bright and spacious living room. From here, patio doors lead to your private yard, which backs green space and is only steps away from the outdoor pool—perfect for relaxing or entertaining. Upstairs you’ll find three comfortable bedrooms and a 4-piece bathroom, offering plenty of space for family or guests. The basement features a utility/laundry area and a good-sized rec room that’s ideal for a home gym, playroom, or media space. This unit also comes with a single detached garage for secure parking and extra storage. Situated close to schools, restaurants, grocery stores, and countless other amenities, this property also offers quick access to major roadways, making commuting around the city a breeze. (id:62370)
RE/MAX Crown Real Estate
3744 Queens Gate
Regina, Saskatchewan
Welcome to 3744 Queens Gate in south Regina's highly sought-after Queens Park complex! This spacious, 1,451 sq.ft. detached bungalow is truly turn-key, offering an exceptional layout that is perfect for both relaxing and entertaining. As you enter, you're welcomed in to a bright front room – perfect as a formal dining room or living room. The spacious eat-in kitchen, complete with granite countertops, offers the conveniences of a huge island, loads of cabinetry and corner pantry, provides access to a covered deck, and flows in to a casual sitting/family room. The primary suite features a walk-in closet and 3-piece ensuite. Rounding out the main floor is an additional bedroom, 4-piece bathroom, and main floor laundry, just off the garage. Downstairs, you'll find a HUGE rec room, ideally suited for large family gatherings, 2 additional bedrooms, a 3-piece bathroom and generous storage. Outside, the covered composite deck, with natural gas BBQ hookup, extends the living space. The insulated, drywalled garage, with epoxy flooring, lends functionality and security to the home. Some additional updates you’ll enjoy are: newer PVC windows, a new high-efficient furnace (2020), and newer shingles (2015), central air conditioning and much more. Condo fees include lawn care and snow removal, allowing you to embrace the ease of condo living without sacrificing space, quality or privacy. Homes this meticulously kept are a rare find. Don’t miss your chance to live like royalty on Queens Gate. (id:62370)
RE/MAX Crown Real Estate
1134 J Avenue N
Saskatoon, Saskatchewan
Welcome to this beautifully maintained 3-bedroom, 2-bathroom semi-detached bi-level home, perfectly located on a quiet street close to schools, shopping, and public transportation. Bright and inviting, this home features plenty of natural light throughout and a thoughtful mix of laminate, linoleum, and luxury vinyl plank flooring. The main floor offers a good-sized kitchen and dining area, ideal for family meals or entertaining guests. The lower level is nicely developed with a separate entrance from the backyard, offering great flexibility for extended family or potential suite use. Enjoy a fully fenced yard, a single garage, and peace of mind with a brand-new furnace installed just days ago, new shingles on both house and garage 2024, new fence new garage door with blue tooth opener. This home has been very well cared for and is move-in ready—perfect for a young family, first-time buyer, or retired couple looking for comfort and convenience in a great neighborhood. (id:62370)
Boyes Group Realty Inc.
