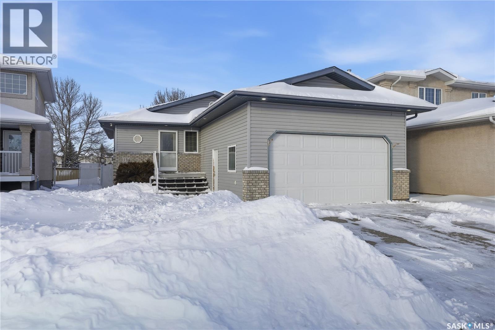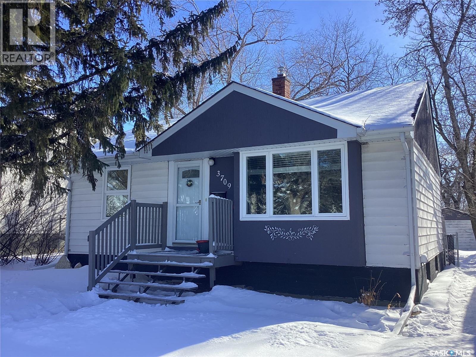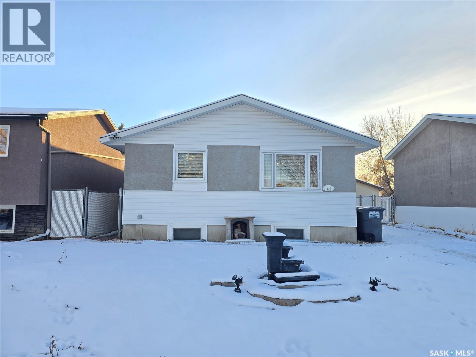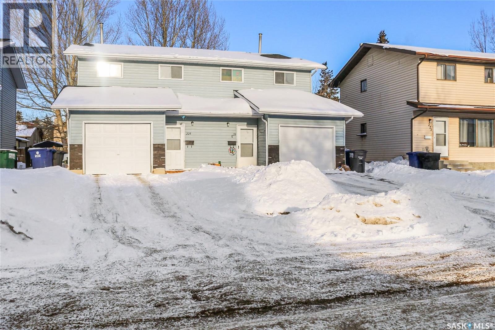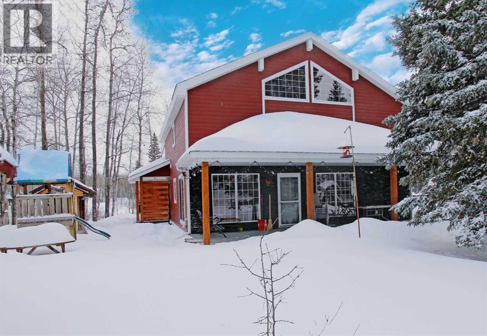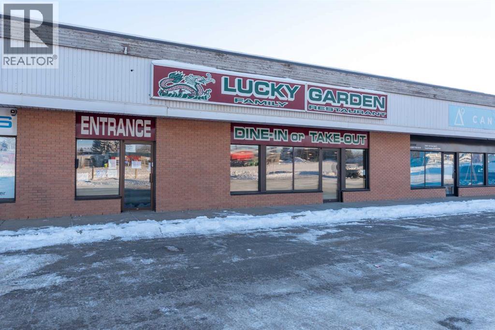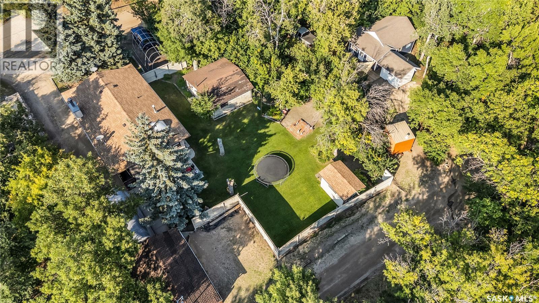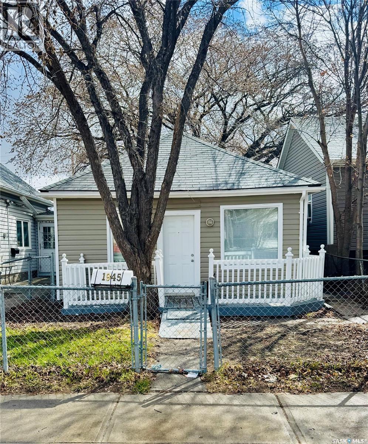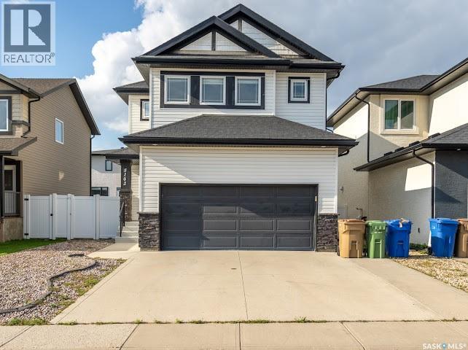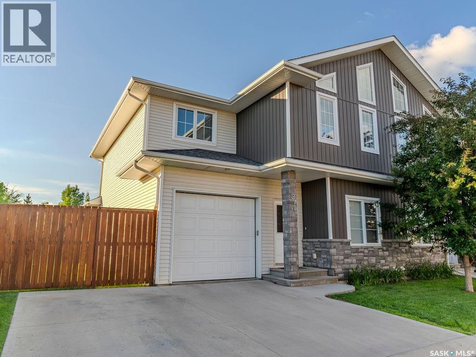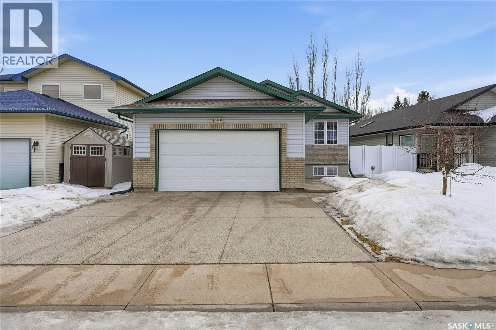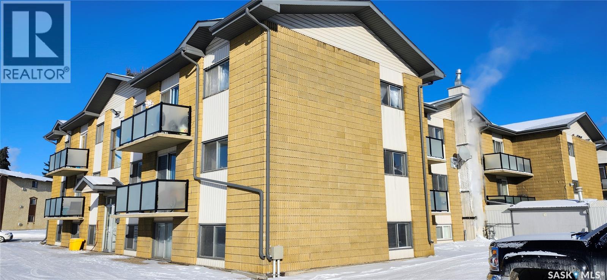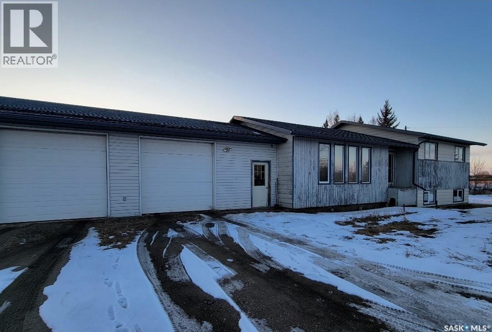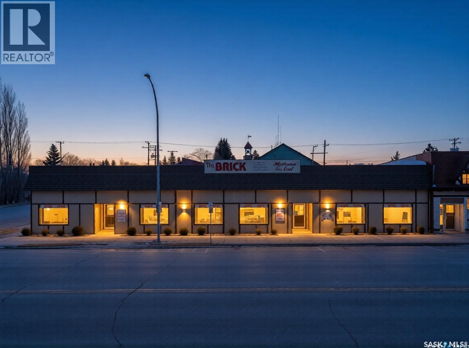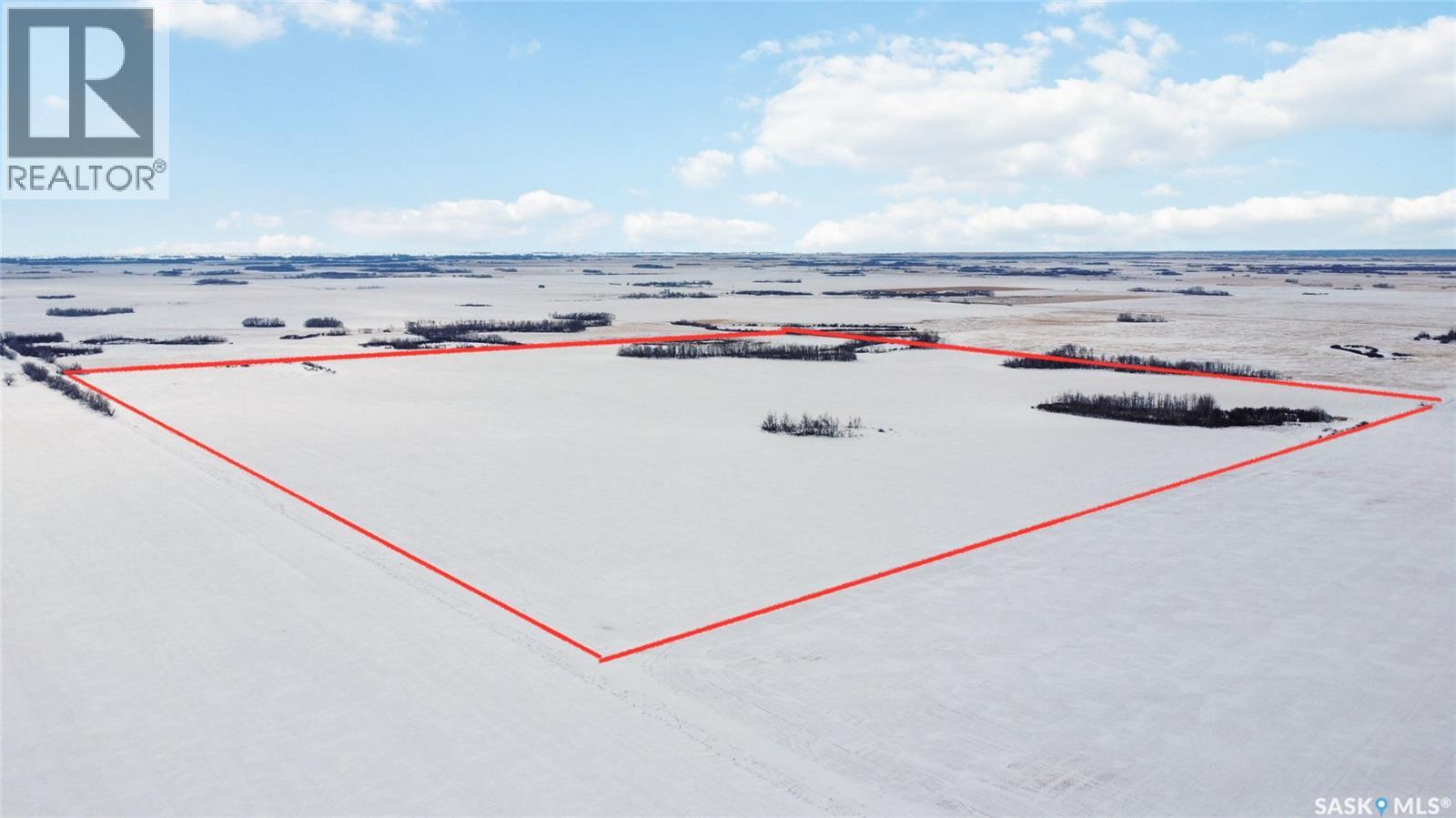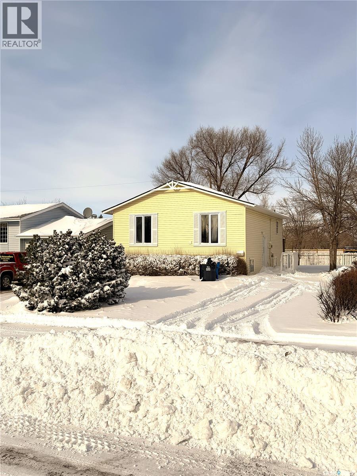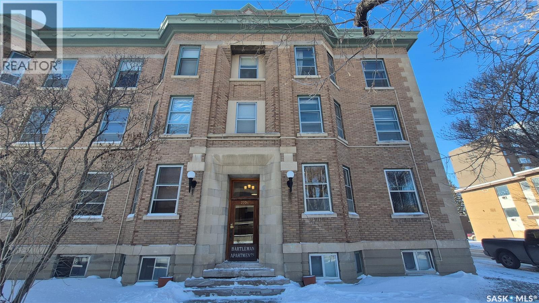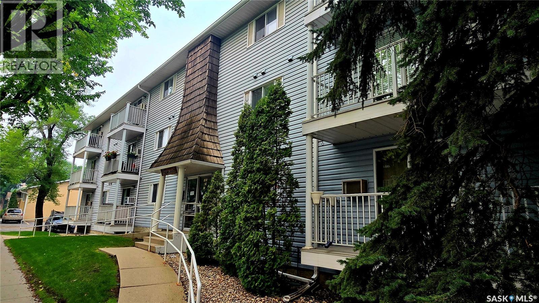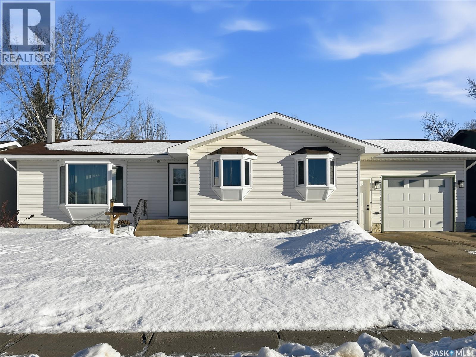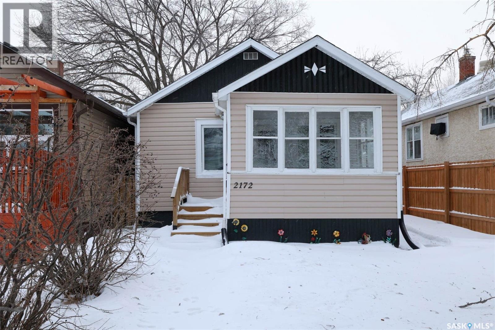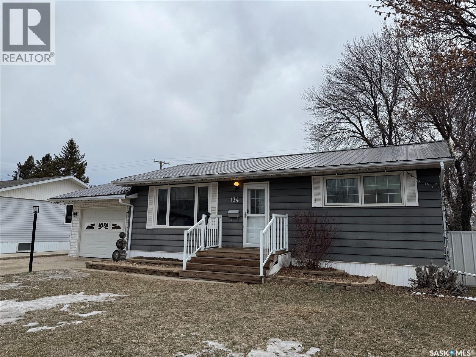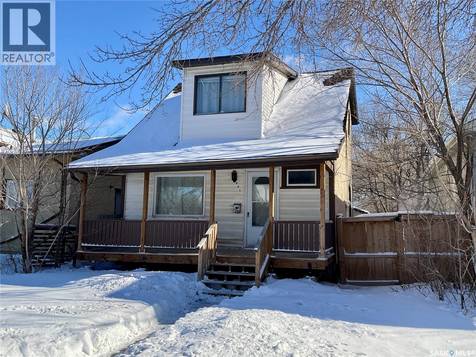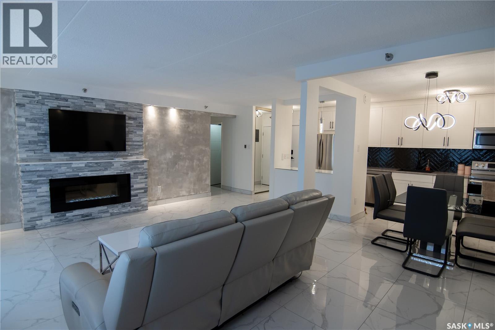1134 Degelman Drive
Regina, Saskatchewan
Welcome to this beautifully maintained family bungalow, ideally located on a quiet crescent just steps from a park and an elementary school. Offering 4 bedrooms, 2 bathrooms and a double attached garage, this home features a functional open-concept layout designed for comfortable everyday living and effortless entertaining. The bright living room flows seamlessly into the family room highlighted by 10-foot ceilings and large windows that fill the space with natural light. The kitchen offers an abundance of cabinetry, a convenient corner pantry and plenty of prep space to accommodate busy family life. The dining area provides easy access to the private backyard - perfect for summer gatherings or relaxing evenings at home. All appliances are included, making this property truly move-in ready! The developed basement features a generous open layout with ample space for a games room, movie room, or additional recreation area, along with an extra bedroom, 3 piece bathroom with new shower and utility room with laundry - ideal for growing families or hosting guests. Features include: fresh interior paint throughout, high-efficiency furnace, heat exchanger, central air conditioning water softener, reverse osmosis system, alarm system, and a low-maintenance backyard complete with artificial grass and a storage shed. Situated in a sought-after, family-friendly neighbourhood, this home offers the perfect blend of comfort, space, and convenience. Don’t miss your opportunity to view this exceptional property. Open House - Sunday Feb 22 at 12:00-1:30pm.. Offers to be presented by the listing agent on February 23rd, 2026 at 5:00pm. (id:62370)
RE/MAX Crown Real Estate
3709 Caen Avenue
Regina, Saskatchewan
Pride of ownership shows throughout this clean, well looked after home in popular River Heights. The main floor features a nice size living room with hardwood floors, updated kitchen with ample cabinets includes all appliances as shown, access to a huge 16'x30' deck. The two bedrooms are a good size featuring hardwood floors, main bathroom has been updated. The basement has a large carpeted family room, updated two piece bath, utility room and storage area. The back yard is fully fenced, a detached garage and extra parking for two cars. Take a look, its what you've been waiting for. Call for viewing/ more information. (id:62370)
Optimum Realty Inc.
210 Western Crescent
Saskatoon, Saskatchewan
Welcome to this well-maintained and recently renovated 5-bedroom bungalow located in the highly desirable East College Park neighbourhood. Renovated approximately three years ago, this home offers modern updates, functional living spaces, and incredible value. The main level features bright and spacious living areas, while the basement includes a 2-bedroom non-conforming suite with its own separate entrance, separate laundry, and a kitchen—an ideal mortgage helper for extended family or added income. Enjoy outdoor living on the large deck, and take advantage of the 1-car detached garage, which comes insulated and drywalled. Situated in a quiet, family-friendly community close to schools, parks, shopping, and all amenities, this home combines comfort, convenience, and opportunity. Don’t miss your chance to own a beautifully updated bungalow in one of Saskatoon’s sought-after neighbourhoods. (id:62370)
Boyes Group Realty Inc.
127 Hastings Street
La Ronge, Saskatchewan
What a great opportunity to own a move-in ready home just off of La Ronge Avenue with a view of Lac La Ronge. This 4-bedroom, 2.5-bathroom home has been extensively renovated and thoughtfully maintained over the years. The open-concept main floor features updated flooring, a bright white kitchen with a large island that doubles as a dining space, and lots of natural light from the living room. Three well-sized bedrooms are located upstairs, including the primary, which features a 2-piece ensuite. The fully developed basement offers a fourth bedroom, a spacious family room with a natural gas fireplace, and a 4-piece bathroom complete with a corner soaker jet tub and separate shower. Basement windows have been recently replaced, and central air was added for extra comfort. Outside, the oversized double-detached garage is a standout feature, heated by an upgraded natural gas boiler and offering ample storage and space for vehicles, sleds, toys or a workshop. The yard provides room for boat or RV parking, multiple storage sheds, and a three-tier deck with garden planters, perfect for outdoor enjoyment & entertainment. Located just a block from the public beach and situated on higher ground, this property offers peace of mind, functionality, and a fantastic lifestyle, all with the work already done. (id:62370)
Boyes Group Realty Inc.
223-225 Wakabayashi Way
Saskatoon, Saskatchewan
Rare find in Silverwood Heights! This two-storey duplex features single attached garages on both sides with paved driveways—an uncommon and highly desirable feature in Saskatoon that adds value and tenant appeal. Each side offers a functional main floor layout with a two-piece bath near the entry, direct garage access, a spacious kitchen with good storage, and a sunken living room that opens to a private yard through patio doors. Upstairs are three comfortable bedrooms and a full bathroom, while the undeveloped basements provide potential for future development or additional income. This property currently generates $3,650 per month and offers an excellent opportunity to add a strong-performing investment to your portfolio or live in one side and rent the other for affordable home ownership. One side is leased until October 31 2026, one side is month to month. Call today to schedule your private showing. (id:62370)
Royal LePage Saskatoon Real Estate
1028 Birch Place
Turtle Lake, Saskatchewan
Welcome to this custom-built home offering 2,053 sq ft of thoughtfully designed living space, blending quality craftsmanship with everyday comfort, in the Resort of Turtle View (Indian Point).The main floor features a beautifully updated kitchen with new cabinetry, quartz countertops, island seating, under-cabinet lighting, tile backsplash and pull-out drawers throughout. The open-concept great room features a gas fireplace, with a functional office nook tucked beneath the staircase. The primary suite offers a second gas fireplace and private 3-piece ensuite, while a 2-piece bath and main-floor laundry complete the level.Upstairs, a versatile flex space provides room for a family area, games room, or home office, along with three generously sized bedrooms and an additional 3-piece bath. There is a separate mechanical room with water softener, electrical, and access to the crawl space with water heater and new (2025) gas furnace. Situated on a large lot close to the water and park, the exterior has a covered front deck, storage shed for your quad or golf cart, 12' x 28' carport, and an outstanding 28' x 32' shop featuring a double garage and second-story space ideal for storage or future development. Ample on-site parking makes this a rare and desirable lake property designed for year-round enjoyment. (id:62370)
RE/MAX Of Lloydminster
3415 50 Avenue
Lloydminster, Saskatchewan
Nestled along the bustling Highway 17, this well-established restaurant exudes a charm that is as inviting as it is enduring. Modernity and tradition blend seamlessly within its walls, where every corner holds a story waiting to be savoured. The sale of the business includes modern equipment and tasteful furnishings that add an air of sophistication. With seating for over 50 patrons, this culinary haven promises not just a meal but an experience. While previously operating solely as a take-out service, the restaurant now stands poised for full-service glory, ready to welcome guests into its warm embrace. An attractive lease ensures stability and ease, making this opportunity one not to be missed. Quick possession is available. (id:62370)
Century 21 Drive
471 Green Avenue
Regina Beach, Saskatchewan
This isn’t just a cabin at the lake—it’s a true four-season home designed for comfort, relaxation, and connection with nature. Nestled on a rare double lot (116 ft x 132 ft), this property offers endless opportunities: keep it as your private retreat, build your dream home, or subdivide for two residences. For over 50 years, this home has been lovingly cared for, and it shows. Inside, you’ll find a bright and versatile flex space at the back—perfect as a dining room, office, guest room, or playroom. The kitchen offers solid cabinetry and plenty of space, opening seamlessly to the living room where a cozy wood-burning fireplace becomes the heart of the home during winter months. Two comfortable bedrooms, a 4-piece bathroom, and a convenient laundry nook complete the layout. Durable luxury vinyl plank flooring runs throughout (with hardwood in the back room), making the home family-, pet-, and beach-day friendly. Step outside and you’ll be greeted by the beauty of nature: from the front deck you can spot deer and a variety of birds, while the backyard invites you to relax beneath a natural canopy of mature trees. Practicality meets convenience with both an oversized single detached garage (with lane access) and a front driveway for extra parking. Located just steps from Last Mountain Lake, you’ll enjoy fishing year-round, sandy summer days, and all the charm that comes with living in the vibrant community of Regina Beach—complete with shops, restaurants, and amenities. Whether you’re looking for a peaceful retreat, a full-time residence, or an investment opportunity, this property is a rare find that offers it all. (id:62370)
Boyes Group Realty Inc.
1945 Wallace Street
Regina, Saskatchewan
Its not often you find a ready to move in home in broders annex for this asking price from paint and flooring to windows and siding its ready to go. there's also a garage off the rear lane. this great start or revenue home is close to all amenities and waiting for you (id:62370)
Sutton Group - Results Realty
5102 Snowbirds Crescent
Regina, Saskatchewan
Welcome to 5102 Snowbirds Crescent, a beautifully built two-storey home by Pacesetter Homes offering worry-free living and exceptional value. Constructed on piles, this solid home features a basement ready for development and designed to accommodate a future legal rental suite. Perfect for a growing family, the home offers three spacious bedrooms, a large family room, and a functional layout throughout. The main floor boasts a welcoming foyer, 2-piece bathroom, modern kitchen with tile backsplash and generous counter space, and a bright living and dining area ideal for everyday living and entertaining. The second level is complete with three bedrooms, two full bathrooms, a bonus room, and a convenient laundry room. Situated on a quiet street and just steps from a large park in the desirable Harbour Landing neighbourhood, this home combines comfort, space, and an excellent location—contact your agent today to arrange a private showing. (id:62370)
RE/MAX Crown Real Estate
311 115 Salloum Crescent
Saskatoon, Saskatchewan
A Rare Combination of Space, Style & Comfort in Evergreen Welcome to a home that truly stands apart. With 1,803 sq. ft. of beautifully designed living space, this exceptionally large 4-bedroom, 4-bathroom townhouse offers the feel of a detached home—without sacrificing the convenience of condo living. From the moment you step inside, you’re greeted by a bright, spacious foyer and 9-ft ceilings that open into a warm, sun-filled main floor. The layout includes a dedicated main-floor den, perfect for a home office or creative space, as well as a stylish 2-piece powder room for guests. The heart of the home is the open-concept living, kitchen, and dining area, flooded with natural light—ideal for hosting, relaxing, or enjoying quiet evenings at home.Head upstairs to find two generous secondary bedrooms, a full 4-piece bathroom, and an impressive primary suite that feels truly luxurious. Enjoy a large walk-in closet and a spa-inspired 5-piece ensuite, offering a rare upgrade not often found in homes at this price point. The professionally finished basement adds even more living flexibility, featuring:• A cozy family room• A spacious fourth bedroom • A full 4-piece bathroom• A large laundry/utility room with additional storage Perfect for teens, in-laws, guests, or a private media space. Step outside to a large private yard—an incredible find in a townhouse. Whether you enjoy gardening, BBQing, entertaining, or simply relaxing outdoors, this space elevates everyday living. A double driveway plus an attached garage means parking for up to three vehicles, no street parking stress, and ample storage. This home sits in a well-managed development with below-market condo fees and a pet-friendly policy—a combination rarely available in Evergreen. It’s the perfect fit for families, professionals, or anyone seeking comfort and flexibility at excellent value. Nestled in a quiet, safe area of Evergreen, you’re just moments from schools, parks, shopping, and essential amenities. (id:62370)
Boyes Group Realty Inc.
1258 Degelman Drive
Regina, Saskatchewan
Welcome home to this well-maintained 5 bedroom, 3 bathroom, custom-built bungalow by Varsity Homes that is nestled in the heart of Creekside. Excellent location, close to a spray park and steps away from walking trails and Parkridge park. With easy access to all east end amenities and Highway #1, this home offers the perfect combination of comfort, style, and functionality in a highly desirable location. Upon entering, you'll be greeted by a spacious foyer leading directly into a double attached, insulated garage—perfect for our Saskatchewan winters. The open-concept living space is both inviting and functional, with a bright and airy living room that flows seamlessly into the eat-in kitchen. The kitchen features white cabinetry, a built-in computer nook, a generous pantry, and stainless steel appliances, including a brand-new dishwasher (2026). Step through the garden door off the dining area and enjoy your morning coffee on the deck. The fully enclosed backyard offers the ideal setting for relaxation and entertaining, with the added convenience of a storage shed—perfect for stowing away seasonal items and extra storage. The main floor boasts 3 bedrooms, including the spacious primary suite with a 3-piece ensuite and walk-in closet—the perfect retreat after a busy day. Downstairs, the professionally developed basement (completed in 2019) adds even more value, featuring 2 additional large bedrooms, a massive rec room, a 3-piece bathroom, and a laundry room with abundant storage space and included LG washer and dryer set. The shingles were updated in 2015, providing peace of mind for years to come. This home is a must-see for growing families—with plenty of space to entertain, relax, and grow. Don’t miss the opportunity to make it yours, contact your agent today! (id:62370)
Realty Hub Brokerage
34 15 Assiniboine Drive
Saskatoon, Saskatchewan
Two bedroom ground floor condo in the Maple Ridge complex in convenient River Heights. This 850 sq ft condo backs Canarama Mall with all necessary amenities & has a bus stop across the street. This is a concrete building ---solid and quiet. Updated white kitchen cabinets & a huge walk in pantry storage area. All hard surface flooring --- luxury vinyl plank in all living areas and ceramic tile in the kitchen and bath. Shared laundry across the hall for $2/load. SWIMMING POOL --- This well maintained condo complex features a large outdoor pool area for summer fun! (id:62370)
Royal LePage Varsity
47424 Rm Of Eldon Acreage
Maidstone, Saskatchewan
Your Acreage Escape Just Minutes from Maidstone! Looking for space, privacy, and potential? This 1.95-acre property just outside Maidstone offers the best of country living with the convenience of town water service. The spacious split-level home features over 1,450 sq. ft. with 4 bedrooms and 4 bathrooms spread across multiple levels, providing flexibility for families, guests, or hobby spaces. The main floor offers a bright living room, dining area, and functional kitchen, while the upper level includes the primary bedroom with a 3-piece en suite and two additional bedrooms. The lower levels feature more bedrooms, a family room, utility areas, and a massive 30x20 great room ready to be customized to your needs. Outdoors, enjoy a mix of lawn, mature shelterbelt, slough, and partially fenced yard space—plus a deck for relaxing and entertaining. The property also includes a 2-car attached garage, parking pad, and plenty of room for vehicles or equipment. Just 1 km from Maidstone, this home offers a peaceful retreat without sacrificing convenience. Added mentions; Heating is electric forced air and private liquid surface discharge septic system with septic tank. Offered at $128,900, this property is sold as is, making it a fantastic opportunity for handypersons, investors, or buyers looking to add their own touch. Reach out for more information or to book a showing today! (id:62370)
Century 21 Prairie Elite
640 Main Street
Humboldt, Saskatchewan
The BRICK Furniture & Appliance Store. This high-traffic retail space is situated in a prime location on Main Street, offering 100 feet of frontage and outstanding visibility. Boasting over 10,000 square feet of retail space, along with a 6,000-square-foot basement for storage and inventory, this turn-key business is well-established with a proven track record of strong sales. The property features an updated retail space within a solid, well-maintained building. This sale includes the complete package, building, business name, goodwill, fixtures, vehicles and full inventory, offering a true turnkey opportunity. Step into a well-established and trusted business in the growing city of Humboldt, just one hour east of Saskatoon. Conveniently located downtown, this store has become a go-to destination for shoppers seeking quality new merchandise at exceptional value. “The Brick” operates as a franchise and requires that all pending purchasers be qualified and approved by the franchisor prior to any transfer of the business. (id:62370)
Exp Realty
Rm Of Great Bend - 159 Acres
Great Bend Rm No. 405, Saskatchewan
Very nice quarter of farmland located north of Borden. Assessment 290,300. SAMA cultivated acres 147.14+/-. As per the Seller’s direction, all offers will be presented on 03/13/2026 5:00PM. (id:62370)
Coldwell Banker Signature
1005 Isabelle Street
Estevan, Saskatchewan
Turnkey Income Property – Prime Up/Down Duplex Opportunity. This exceptionally well-maintained raised bungalow duplex offers a rare opportunity to secure a strong investment in today’s low-vacancy market. With 1,008 sq ft per unit, both the upper and lower suites feature two spacious bedrooms, bright and comfortable open-concept living areas, and the convenience of in-suite laundry — an attractive feature for quality tenants. Significant updates in recent years, including PVC windows, shingles, and updated carpeting, provide peace of mind and reduce near-term capital expenses. The property sits on a generous, fully fenced yard, ideal for tenants with families. The upper suite enjoys a patio door off the dining area leading to a deck, adding desirable outdoor living space. Well cared for, solidly built, and positioned to achieve premium rental rates, this duplex is a smart addition to any investment portfolio, or an ideal opportunity for an owner-occupant looking to offset their mortgage with rental income. Opportunities like this don’t last. Contact today for full details. (id:62370)
Nextacre Real Estate
12 2201 14th Avenue
Regina, Saskatchewan
Welcome to this charming top-floor corner-unit condo in the historic Bartleman Building, ideally located in the heart of downtown Regina, just two blocks from beautiful Wascana Park. Offering 889 sq. ft. of living space, this home blends character, comfort, and convenience in a truly walkable location. Step inside to a bright, open-concept living and dining area where extra windows of the corner unit flood the space with natural light, highlighting the home’s high ceilings and timeless architectural details, including original trim, tall baseboards, and classic doors. Hardwood flooring and a decorative fireplace add warmth and charm, creating an inviting space to relax or entertain. An elegant archway leads to the kitchen. The bright white kitchen provides ample counter space and comes complete with a fridge, stove, built-in dishwasher, and durable vinyl flooring. A garden door extends your living space outdoors to a private patio, the perfect place to enjoy morning coffee or unwind after a long day. The spacious primary bedroom easily accommodates a king-sized bed and is located next to the 4-piece bathroom, which features vinyl flooring, a tiled tub/shower combination, and additional storage. The large second bedroom includes hardwood flooring and a walk-in closet, making it ideal for guests, a home office, or additional living space. Additional highlights include one dedicated parking stall, ample street parking for visitors, and extra storage in the basement. What truly sets this condo apart is the lifestyle it offers. Downtown professionals will appreciate being able to walk to work, enjoy nearby cafés and restaurants, or spend time outdoors at Wascana Park. Local favourites such as Tangerine, Fireside Bistro, Niche Yoga & Therapy, Leo’s OG, the Royal Saskatchewan Museum, and the shops along 13th Avenue are all just minutes away on foot. This is a rare opportunity to own a character-filled condo that's looking for the next perfect owner to call it home! (id:62370)
Exp Realty
101 1001 Main Street
Saskatoon, Saskatchewan
Spacious & Clean Varsity View Condo with Elevator & Underground Parking. Features 1020 Sq. Ft. with Large Kitchen / Dining, 2 Bedrooms, 2 Bathrooms (Walk in Closet & 2 Pc Ensuite off Master Bedroom). Spacious Entry into Unit & Lots of in Unit Storage space with Laundry room / Storage - plus multiple Closets. Includes Fridge, Stove, Washer, Dryer, Dishwasher. This Corner Unit offers many Windows & a Patio Door to wrap around South-West facing Deck. Surrounding trees give Balcony / Deck lots of Shade & Privacy. Great location for Students (easy travel to U of S) or Seniors (Spacious Living space close to many Amenities, 8th St. & Downtown). Bus stop only steps away from the front door. Heated Underground Parking + Storage & Visitor Parking on Main Street & at North end of the Building. Vacant Quick Possession available. Don't miss out, Great unit - Great Price for Varsity View! (id:62370)
Boyes Group Realty Inc.
8913 Bowers Drive
North Battleford, Saskatchewan
Welcome to this extremely well-maintained family home, perfectly located on a quiet, highly desirable street close to multiple schools, parks, and everyday amenities. Offering 1,172 sq. ft. of thoughtfully designed living space, this home is ideal for growing families or anyone looking for comfort and functionality. The main floor features 3 spacious bedrooms and a full 4-piece bathroom complete with a deep soaker tub and tiled surround—perfect for unwinding at the end of the day. The layout is fantastic, highlighted by a huge living room that easily becomes the heart of the home for family time and entertaining. Natural light pours in through the beautiful bay windows in the kitchen, dining room, and living room, creating a bright and welcoming atmosphere—ideal for plant lovers. Downstairs, you’ll find a fourth bedroom with a legal egress-size window, plus roughed-in plumbing for an additional bathroom, offering excellent future potential. The basement has recently been refreshed with new flooring throughout, updated ceiling tiles, and new windows, making it feel clean and modern. Outside, the property continues to impress. Large trees have been removed, underground sprinklers have been added to both the front and back yards, and the massive backyard features updated fencing—perfect for kids, pets, or summer gatherings. A solid home in a prime location, lovingly cared for and move-in ready. This is one you won’t want to miss. (id:62370)
Boyes Group Realty Inc.
2172 Wallace Street
Regina, Saskatchewan
Great Starter or revenue with a great location 2-3 short blocks to Maple Leaf pool and the General Hospital. Walk to downtown or Wascana Park and enjoy easy access to all areas of the city. The private back yard of this oversized (29') lot has almost a full canopy of shade and leads to the oversized double garage. The garage has natural gas and 220 power running to it but requires Repair and has great potential!. Upgrades include newer flooring, PVC windows, shingles to the home, and lots more!! Some listing pictures are virtually staged for design ideas Call your Realtor today to schedule a person viewing (id:62370)
Sutton Group - Results Realty
134 Perry Crescent
Estevan, Saskatchewan
Welcome to this move-in ready bungalow that blends comfort, style, and functionality — the perfect place to start your next chapter. Thoughtfully updated throughout, this home offers a bright open-concept living, dining, and kitchen area with seamless flooring that creates a clean, modern feel ideal for everyday living and entertaining. The front facing living room benefits from natural light through the large front window, space for plenty of seating and a stylish feature wall for your TV. The spacious kitchen is designed to impress, featuring a beautiful tile backsplash, newer appliances, and an abundance of warm wood cabinetry for all your storage needs. The adjacent dining room has patio doors that lead directly on to the deck in the private backyard. Completing the main floor are two generously sized bedrooms and a four piece bath. There is direct access to the attached garage off the kitchen which makes unloading groceries a breeze. The fully finished basement provides plenty of additional living space with an inviting family room and two additional bedrooms — perfect for growing families, guests, or a home office. Rounding out the basement is a large laundry room with exceptional storage, and a convenient 3-piece bathroom. Step outside and enjoy a fully fenced yard with added privacy — no immediate neighbours to the east or behind the home. The large deck is ready for summer BBQs and relaxing evenings, while kids and pets can play freely in the spacious yard. Practical upgrades provide peace of mind, including a brand-new furnace and durable metal roof, and updated windows. The attached single heated garage plus a detached garage/workshop offer incredible flexibility for vehicles, hobbies, or extra storage. Book your showing today! (id:62370)
Coldwell Banker Choice Real Estate
1007 Garnet Street
Regina, Saskatchewan
Affordable living with the opportunity to own for less than rent! This pleasant 2 bedroom home welcomes you with a beautiful verandah (2021). A perfect place to sit and watch the world around you from. Inside, the bright and inviting main floor features high ceilings, neutral tones, and large windows that fill the living and dining areas with natural light. The dining room is big enough for good sized meals together, games night, or great conversations. The kitchen is open to the dining area – suitable for everyday living. Upstairs you’ll find two generously sized bedrooms and a full 4-piece bath; with lots of windows on this floor as well. The open basement provides excellent storage and possible future development – perhaps a gaming area. Outside you can enjoy a fully fenced backyard and impressive double detached garage. A few bonus features of this home include some newer windows, high ceilings on the main floor, and shingles in 2021. It is located close to Grassick Playground and Park, Bus routes, and shopping. Great home great price – book your showing today. (id:62370)
RE/MAX Crown Real Estate
221 4045 Rae Street
Regina, Saskatchewan
Luxury living at an affordable price. Welcome to 221-4045 Rae Street! Located in Parliament Place, this condo in The Atrium truly offers both convenience and comfort. This condo is not only located in close proximity to all south end amenities, it has also seen an abundance of thoughtful upgrades to it over the years. The unit offers 990 square feet of living space, has two nice size bedrooms and a beautiful spa like 3 piece bathroom with a custom tile shower. The open concept main living area makes it perfect for hosting friends and family. Down the hall you’ll find the 2 bedrooms, both a very generous size with the primary having a large walk in closet with ample storage space for your belongings. Some other nice features you will be sure to enjoy include heated tile flooring, custom tile work in main bath including a custom tile shower, updated stainless steel appliances, added tile backsplash, updated kitchen cabinets, updated vanity in main bathroom, new sink, new light fixtures, stone feature wall with an electric fireplace and upgraded vinyl plank flooring in the bedrooms. This condo truly has it all and even comes with its own underground parking stall. Conveniently located and thoughtfully updated, ready for you to enjoy! Don’t miss out and call your agent today to book a private viewing. (id:62370)
Exp Realty
