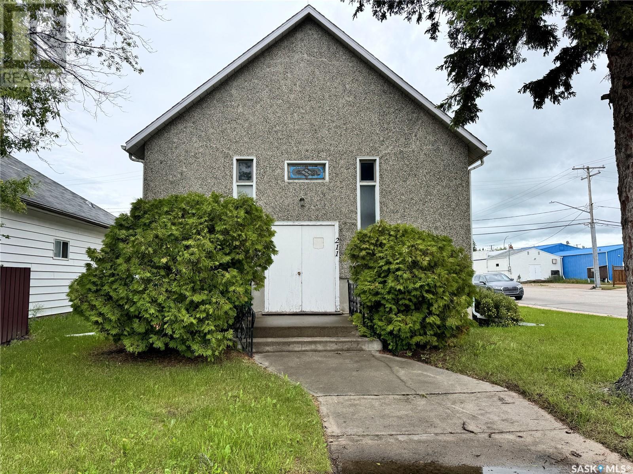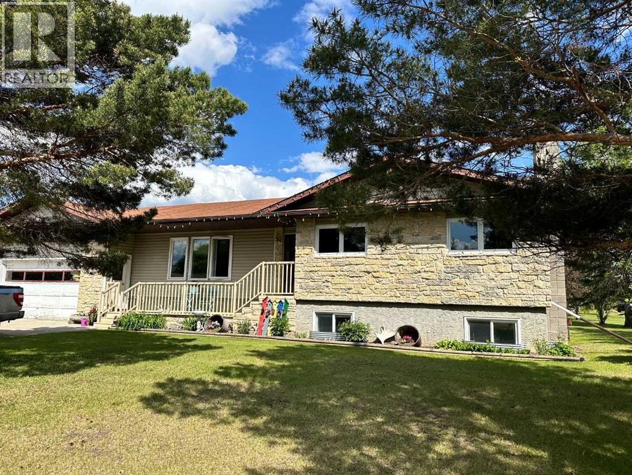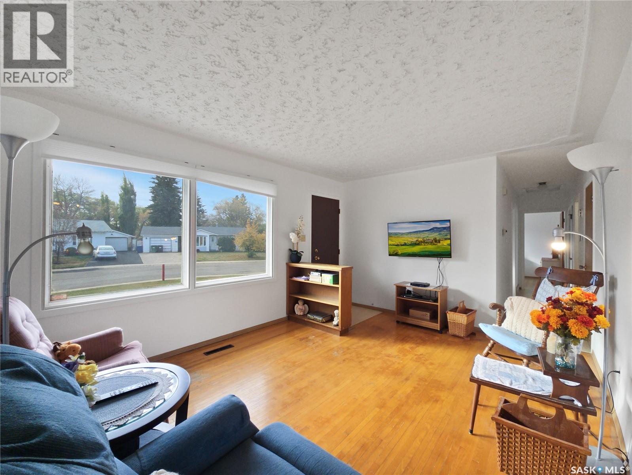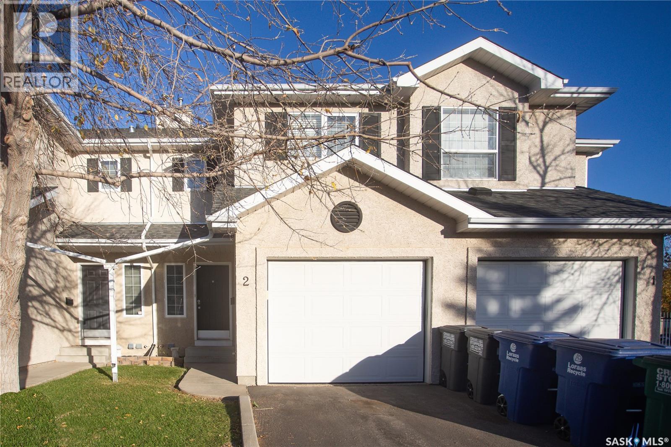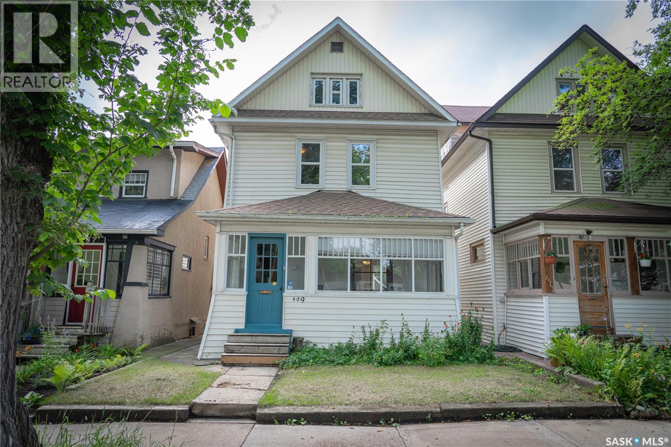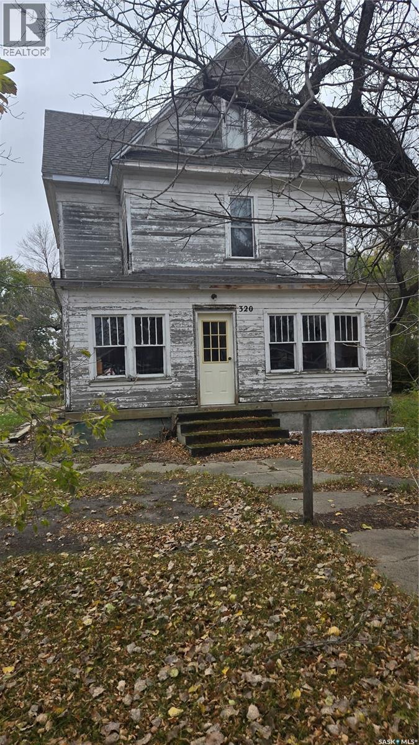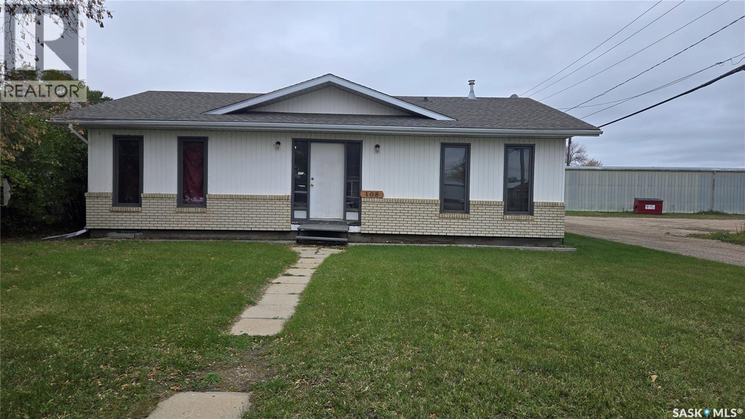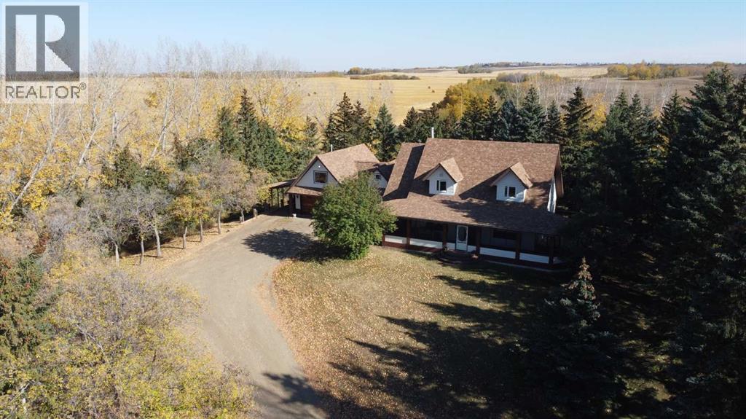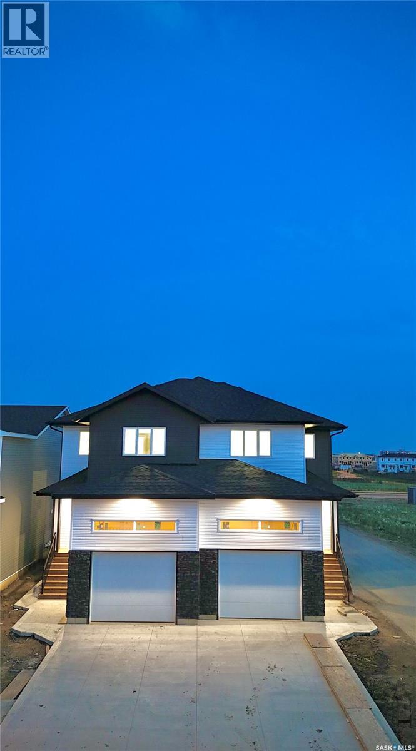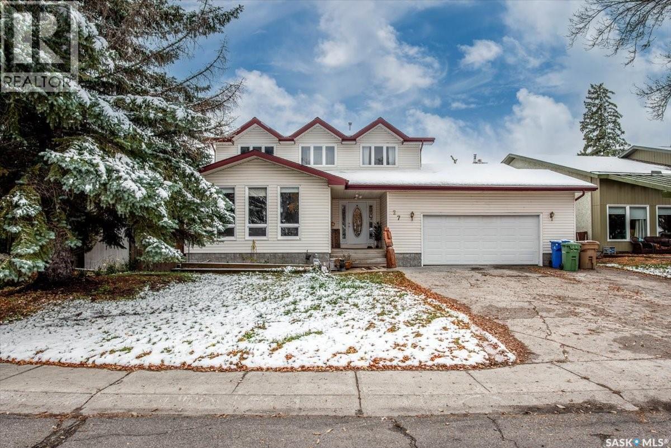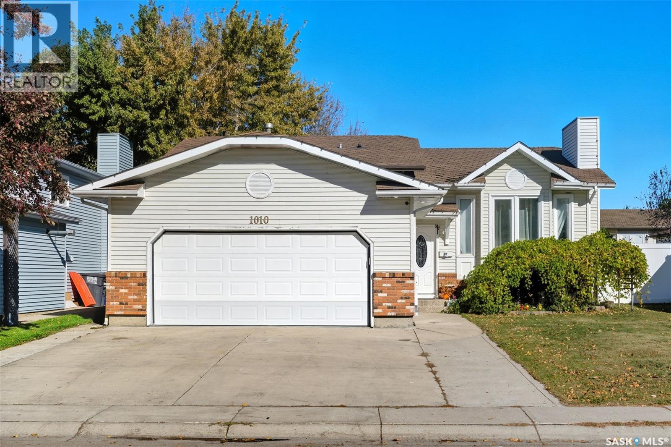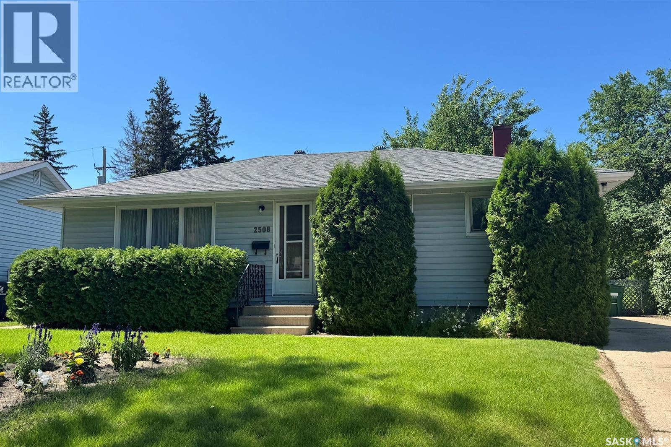211 1st Street W
Wynyard, Saskatchewan
This historic church building in the heart of Wynyard, Saskatchewan, offers a unique opportunity for buyers seeking a versatile space with a rich history. Whether you envision maintaining its original purpose as a place of worship, transforming it into an event venue, establishing a community centre, the potential is boundless. The property also includes ample outdoor space for landscaping or parking. Located in a friendly and vibrant town with convenient access to amenities and larger cities, this historic gem represents a rare investment opportunity.Call today for more information or to schedule a showing. (id:62370)
Exp Realty
15 Hawkes Street
Marsden, Saskatchewan
Great affordability a short drive to Lloydminster! Located in the quiet, family friendly community of Marsden, this bungalow offers over 1,400 square feet with fresh paint some new flooring and main floor laundry. Upstairs you'll find a functional floorplan with a big front family room, the kitchen has ample cabinetry and storage and dining room overlooks the massive yard. Three bedrooms, full bathroom and the master featuring 3 closets and an ensuite complete the main floor. The basement has a fantastic family room with lots of windows allowing in an abundance of natural light, a wood fireplace creates a warm and welcoming space. The basement has one big bedroom with double closets, a den and tons of storage. This property also features an attached double garage, newer water heater (2020) and RV parking. This home is a must see at a great bang for your buck! (id:62370)
RE/MAX Of Lloydminster
63 Marlborough Crescent
Saskatoon, Saskatchewan
This long-time family occupied Massey Place home is for sale with a quick possession. The 4-bedroom and 2-bathroom home is clean and has been freshly painted. The living room features large south-facing windows and original hardwood flooring. The home has been well-maintained and many of the original finishes are still in place. There is an abundance of natural light on the main floor thanks to many large windows. The primary bedroom features a walk-through 2 pc bathroom that connects the primary bedroom to the kitchen. The 4pc bathroom on the main floor includes an air-tub for relaxing baths. If you like to garden, you will appreciate the large garden area in the back yard and the well-organized cold storage room in the basement. This room is equipped with shelves and would be great for storing your garden produce and could also double as a wine cellar. The basement also boasts a large family room, 4th bedroom, workshop and a convenient laundry/storage area. The long, large front driveway provides room for 4 vehicles. There is potential for off-street parking in the back yard for additional vehicles, such as trailers and RV’s. Massey Place includes Marlborough Park, Bishop Klein School, Vincent Massey School, and good access to shopping and services on 33rd street, Confederation Park, Blairmore, and Kensington. (id:62370)
Boyes Group Realty Inc.
2 110 Banyan Crescent
Saskatoon, Saskatchewan
Welcome to this beautifully maintained 2-storey townhouse in the highly sought-after neighbourhood of Briarwood! This fully finished home offers over 1,200 sq. ft. of living space, including a developed basement, perfect for a family room, home office, or gym. Featuring 3 spacious bedrooms, 3 bathrooms, and new carpet on the second floor, this home is move-in ready. The bright and open main floor boasts quartz countertops, a large kitchen island, and plenty of natural light. Step out from the dining area onto your private patio—ideal for morning coffee or entertaining. Enjoy the convenience of a single attached garage with lots of parking nearby. Located minutes from Lakewood Suburban Centre, this home is close to parks, disc golf, walking trails, and public transit. Whether you’re a first-time buyer, downsizer, or investor, this is the perfect place to call home. Immediate possession available. Don’t miss your opportunity to own in one of Saskatoon's most desirable neighbourhoods! (id:62370)
Royal LePage Varsity
409 29th Street W
Saskatoon, Saskatchewan
This beautifully maintained home blends character with thoughtful upgrades. Recent improvements include a high-efficiency water heater, newer heat exchanger in furnace and a steel back entrance door (2021), two brand-new windows (2025), and an updated kitchen with freshly refinished countertops and a stylish new backsplash (2025). Approximately 10 years ago, the windows, hardwood flooring, kitchen cabinetry, and shingles were updated. Desk in back sunroom and floor rug included. Situated on a fully landscaped lot, this property offers an unbeatable location—nestled between downtown and the vibrant 33rd Street business district, with quick access to Idylwyld Drive and all city amenities. Inside, the main floor features a bright sunroom, a welcoming living room with gorgeous hardwood floors, and a well-appointed kitchen with ample cupboard and counter space. All kitchen appliances are included. The second floor offers three generously sized bedrooms and a full bathroom, while the third floor provides two additional bedrooms—perfect for a growing family, home office, or guest space. The basement is framed and ready for finishing, with a completed three-piece bathroom, laundry area, and plenty of potential to make it your own. This home is move-in ready and waiting for its next chapter! Great income potential. Owner was getting between $3000-$3500 per month furnished over five years ago. (id:62370)
Exp Realty
320 2nd Street
Carnduff, Saskatchewan
Looking for a project? This old home is just waiting for the right buyer to give it some tender loving care. A fixer upper in a great location. A fantastic price to allow the new owner to spend some money making this home grand again. The house is on an oversized mature lot close to the k-12 school and downtown. It features large rooms with high ceilings and some original stain glass windows. The second floor has three large bedrooms and there is a possibility of a third floor with some work. Shingles 2016. Water heater 2024 has never been used. So many reasons to consider this place. Priced to sell. (id:62370)
Performance Realty
108 1st Street W
Carnduff, Saskatchewan
Looking for a great starter home or an investment property? This 1280 square foot home has two bedrooms with a possible conversion of a laundry room into a third bedroom. Enter from the front into a large living room that has entries to both bedrooms, the back foyer, and the spacious kitchen and dining room. The back entrance is highlighted with a cute brick patio that is partially fenced for privacy. The over sized detached , heated garage is a bonus for this property. Call for your private showing. (id:62370)
Performance Realty
48077 Range Road 3275
Lloydminster, Saskatchewan
Looking for that Special Private Property with a treed laneway, Here it is! Escape to the Country, only 12 miles to Lloydminster, this large 13.49ac Acreage has plenty to offer. Stately Storey & a Half Residence with wrap around Veranda, also Offers separate private Living Qtrs in LOFT with Balcony. Many upgrades to the Home include long lasting Malarkey Shingles, Eavestroughs, Dormer Improvements, Triple Pane Windows, good Boiler, Hot Water Tank, etc. Wood Flooring, Main Stairs and Accents include Cherry, Maple, White Ash, and Red Oak, plus Dura Ceramic Tile in the Kitchen. Home has a convenient Double attached garage, plus an open covered Carport. Beautiful mature yard also has a Heated Shop, spacious 3 part cold Storage Shed, Garden area, Walking paths, large dugout with power, and pasture area for your favorite animals. (Small additional pasture may also be possible to rent if needed.) Beyond the obvious Residential appeal, this overall property would also be handy for a Home based Business or Hobby Farm.. Make a call, Have a Look, this Property could be the Best Move you make in Life! (id:62370)
Real Estate Centre - Vermilion
511 Sharma Crescent
Saskatoon, Saskatchewan
Welcome to 511 Sharma Crescent in the DESIRABLE neighbourhood of ASPEN RIDGE – This 1523 Sqft home is where Style Meets Functionality! Step into this beautifully designed home that offers modern comfort and timeless elegance. The grand ceramic tile entryway sets the tone for the rest of this stunning residence, flowing seamlessly into high-end luxury vinyl plank flooring throughout the main level. Enjoy the convenience of a 2-piece powder room on the main floor and a bright, open-concept layout perfect for entertaining or everyday living. The kitchen is a chef’s delight, featuring stainless steel appliances, sleek high-gloss finished cabinets, Quartz Countertops and ample workspace. Energy efficiency meets sophistication with Low-E Argon triple-pane windows, providing year-round comfort and natural light along with added energy savings in the winter time !!! Upstairs, you'll find soft, neutral-toned carpet throughout for a cozy feel. The spacious primary bedroom includes a generous walk-in closet and a private 4-piece ensuite bath. Two additional well-sized bedrooms, another full 4-piece bathroom, and convenient second-floor laundry complete this thoughtfully designed upper level. This home offers the perfect blend of luxury, practicality, and energy efficiency – an ideal choice for families, professionals, or anyone looking to enjoy quality living in a desirable neighborhood. The home also features a SEPARATE BASEMENT ENTRY for future basement development !!! Don’t miss the opportunity to make 511 Sharma Crescent your new home! Buyer and buyers' Realtor ® to verify all measurements. (id:62370)
RE/MAX Saskatoon
27 Melville Avenue
Regina, Saskatchewan
Charming 4-Bedroom Family Home in Prime Location! Welcome to this beautifully maintained two-storey home offering nearly 2,000 sq ft of living space on the top two levels, perfectly designed for family comfort and functionality. Situated in a highly desirable location, this property is close to schools, parks, shopping, and public transportation—making daily life incredibly convenient. Step inside to a bright and spacious main floor featuring a large dining area and an inviting sunken living room highlighted by a striking brick gas fireplace with patio doors leading to the backyard deck—ideal for relaxing or entertaining. The kitchen offers plenty of cabinetry, a large window that fills the space with natural light, and easy access to the dining area for family meals. A main floor laundry room and half bath add everyday convenience. Upstairs, you’ll find four generous bedrooms and two full bathrooms, providing plenty of space for a growing family. The basement is 80% developed, offering a versatile rec room, a den, a large storage area, and potential for a fifth bedroom—a great opportunity to expand your living space. With its warm finishes, functional layout, and unbeatable location, this home is ready for your family to move in and make it your own. (id:62370)
Realty Hub Brokerage
1010 Haslam Crescent
Saskatoon, Saskatchewan
Welcome to this highly sought-after Silverspring neighbourhood gem! Situated in a prime location for families, this home offers unparalleled convenience. Imagine your children walking to both elementary and high schools, as well as the nearby civic library and soccer centre. Shopping is a breeze with Preston Crossing and two other grocery stores just a stone's throw away. Plus, easy access to the UofS and the freeway ensures effortless movement to downtown or the north industrial areas. Step inside this spacious five-bedroom, three-bathroom home, designed with the modern family in mind. Each family member can enjoy their own space, thanks to the well-thought-out floor plan that places the kitchen and main bedrooms on one level. This layout provides both comfort and functionality, making everyday living a breeze. Need a space for family activities or a game room? The fourth level offers a wide-open area that can be customized to suit your needs. With its charming curb appeal, this home is sure to catch your eye. The possession date can be as soon as 30 days, allowing for a quick and seamless transition. If you're a family in need of ample space, this solid home is the perfect fit for you. Don't miss out on this incredible opportunity to make this house your home. As per the Seller’s direction, all offers will be presented on 10/14/2025 7:30PM. (id:62370)
RE/MAX Saskatoon
2508 Paul Crescent
Saskatoon, Saskatchewan
Nestled in the heart of the desirable Nutana Park neighborhood, this nearly 8000 sqft wedge lot presents an incredible opportunity for homebuyers looking to enhance a great home, with room to grow. Surrounded by the lush Harold Tatler Parks, this property offers an abundance of nearby green space, including children’s play areas, ball diamonds, a soccer field, and proximity to top-rated schools—St. Phillips Elementary (K-8) and Ecole Canadienne Française High School (6-12), plus many more a short drive away. The expansive lot is beautifully landscaped with mature perennials, a garden area, and a variety of trees, including cedars, mountain ash, and crab apple, all fully fenced for added privacy. The home is ideally positioned on the lot, featuring a wide side yard that allows easy access to a large detached garage—perfect for those wanting to add their own dream garage or future home addition. This original-owner home has been well-maintained with key upgrades over the years, including roof shingles, furnace, water heater, central air conditioner, metal exterior doors, and some sealed double and triple-pane window glass. While the home has been thoughtfully updated, there is still room to add your personal touch with new paint, flooring, light fixtures, and countertops to truly elevate the space. In real estate, it’s all about Location, Location, Location—and you won’t find a better one than this. It’s a rare find with unlimited potential in a highly sought-after neighborhood—don’t miss out on the chance to make it your own! (id:62370)
Boyes Group Realty Inc.
