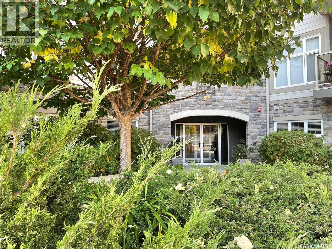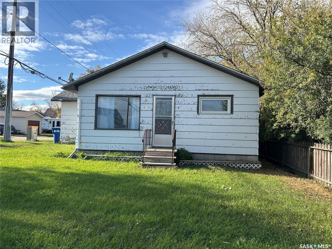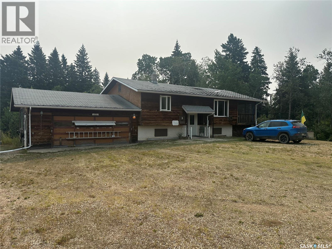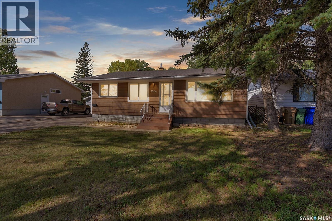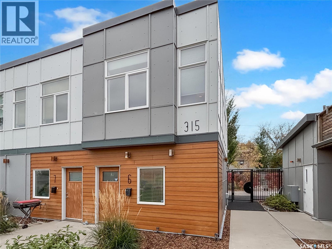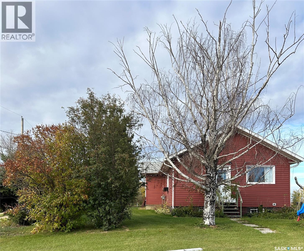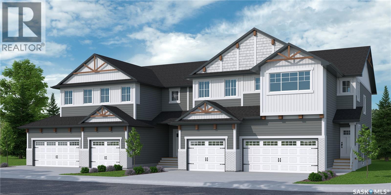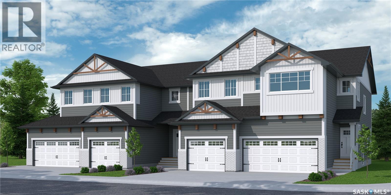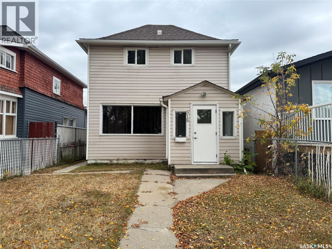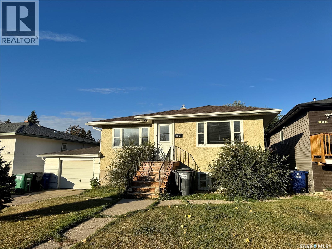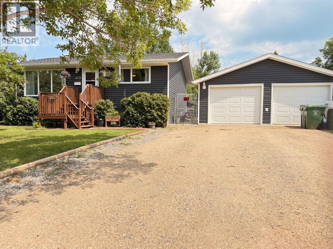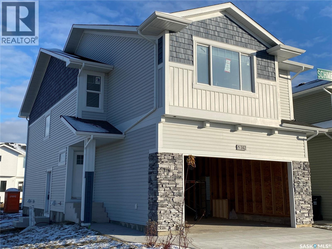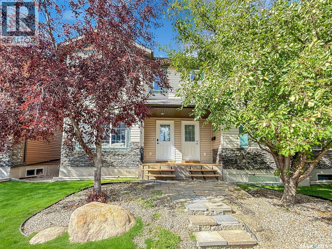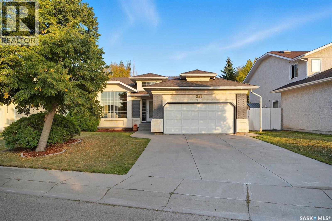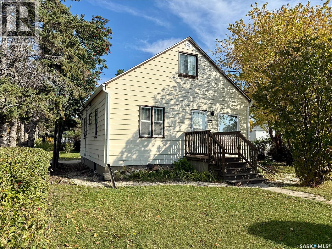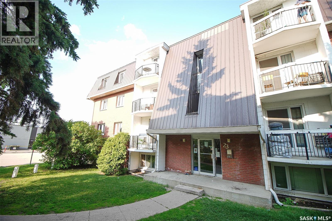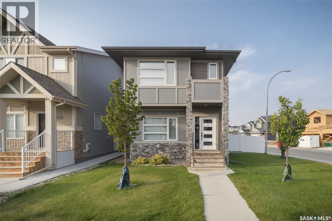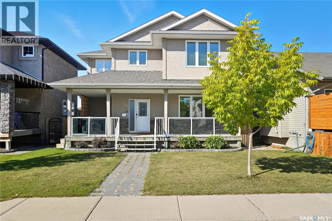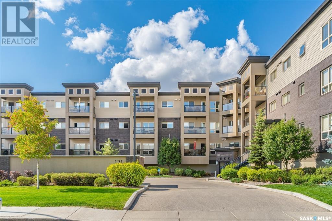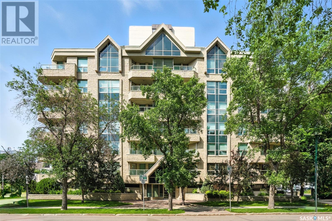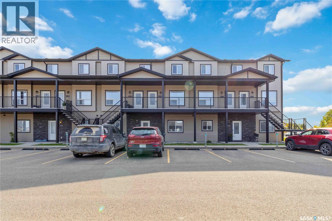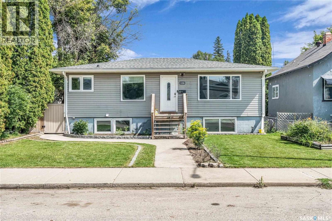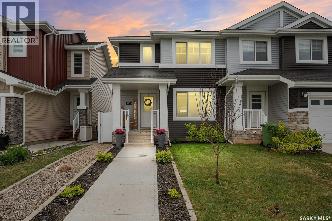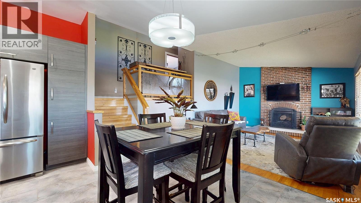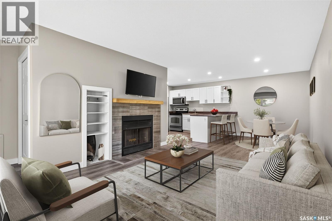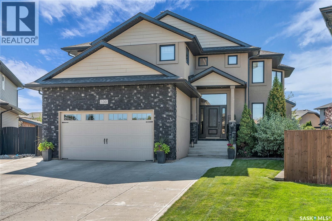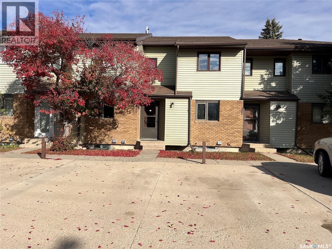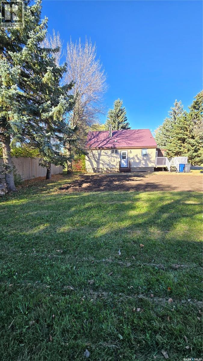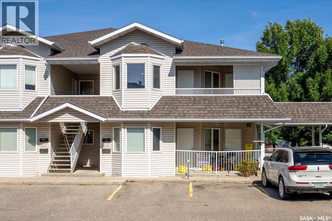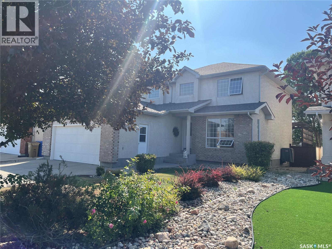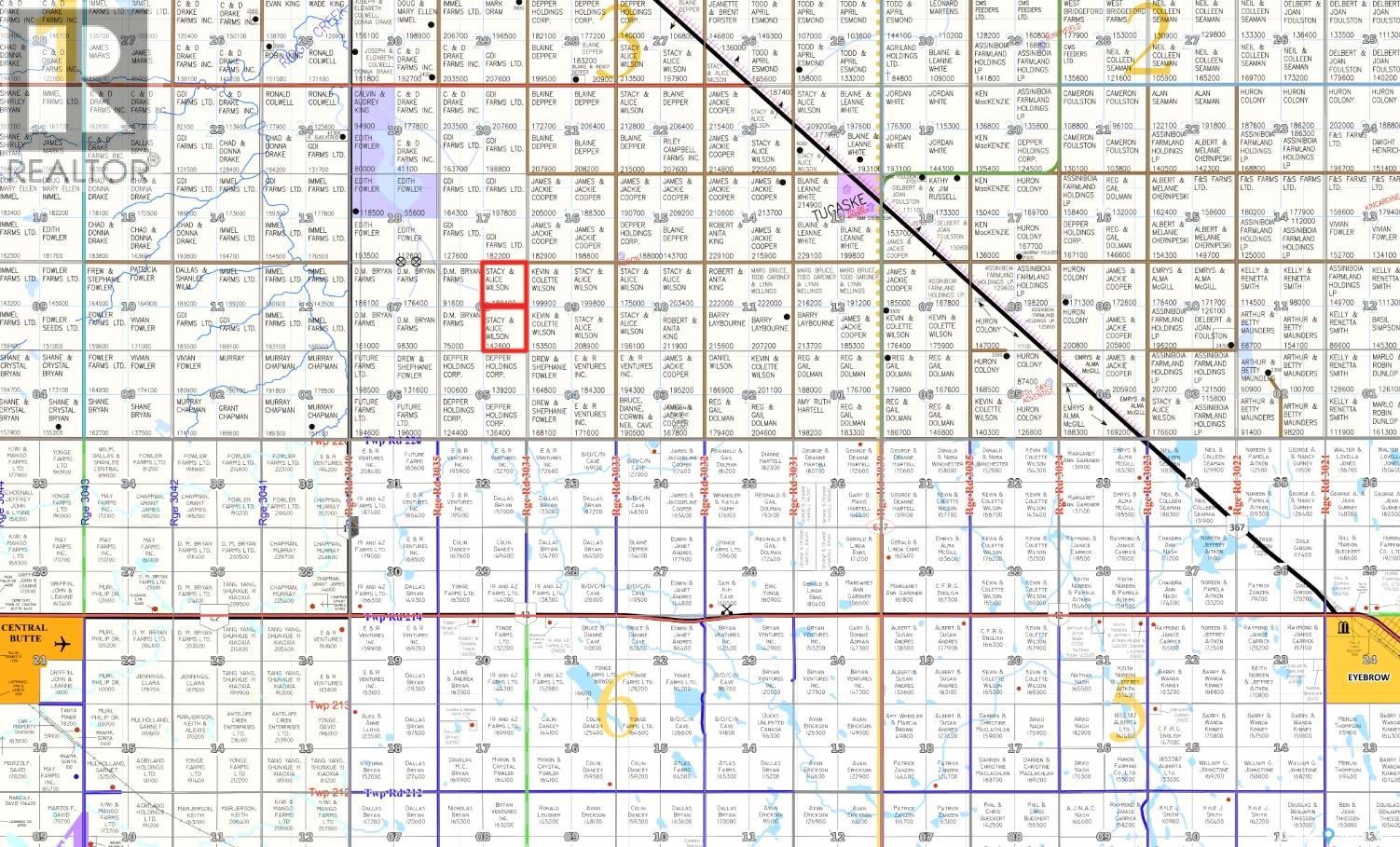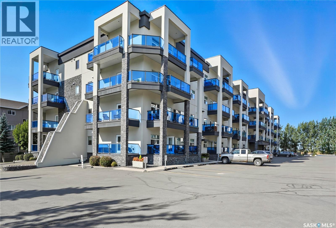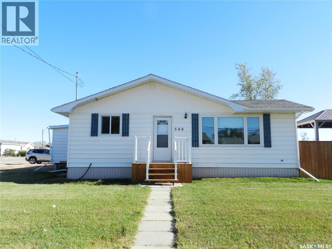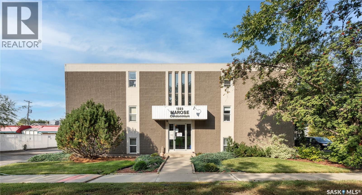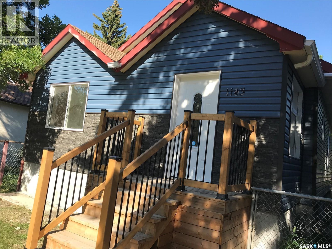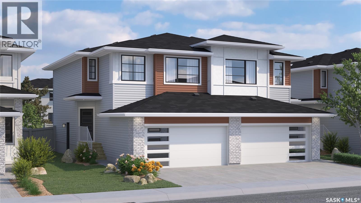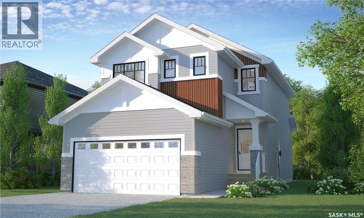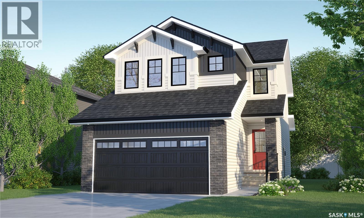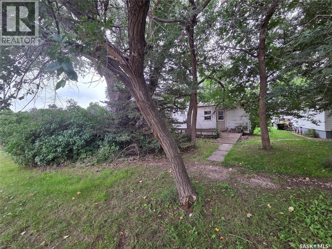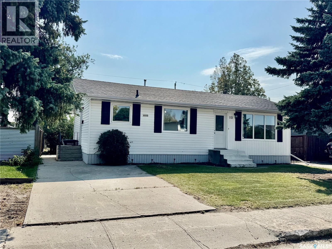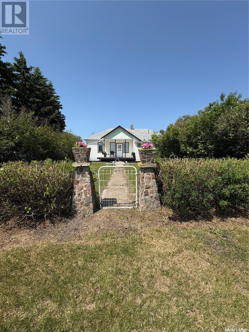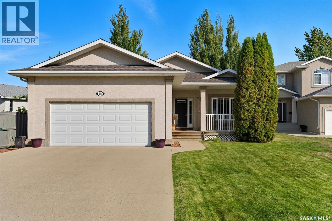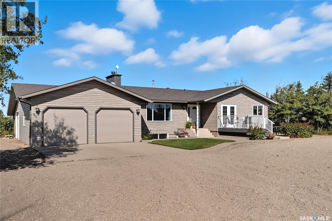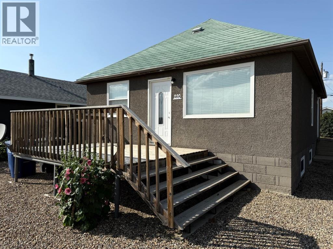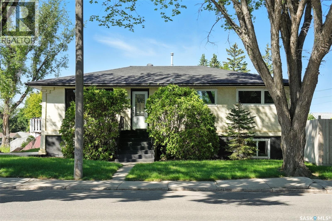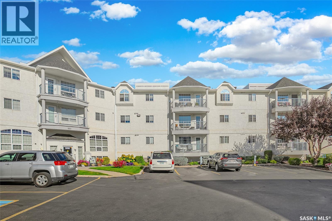210 1220 Blackfoot Drive
Regina, Saskatchewan
Rare corner unit facing onto Wascana Park located in the prestigious Bellagio Building. As you enter the unit you will notice an open concept living space with maple plank flooring throughout. Large windows allow an abundance of natural light which illuminates the space. 9 foot ceilings present a feeling of spaciousness adding to the grandness of the unit. Kitchen offers espresso coloured maple cabinets with plenty of storage, and quartz counter tops. Additional seating can be found at the peninsula. Dining room overlooks the park and is the perfect space for entertaining. Direct access to the east facing balcony with a view is the perfect spot to enjoy your morning coffee during the warmer months. The corner primary bedroom features a walk in closet and a 3 piece ensuite with a walk in shower. Second bedroom is very spacious and could be used as a guest room or an office. Unit also includes another 4 piece bathroom and in-suite laundry. This unit comes with 1 heated parkade parking space (210), as well as an extra lockup cage in the secured storage room in the parkade. The Bellagio Building boasts an attractive exterior, superior lobby, a generously equipped fitness centre, and an Owner's lounge (currently under renovation). Desirable south location directly across from the Conexus Arts Centre, midway between the University and downtown, near Wascana Rehab Centre and surrounded by green space. (id:62370)
Realty Executives Diversified Realty
514 Main Street
Moosomin, Saskatchewan
Great starter home or rental property for an affordable price!! This 2 bedroom/1 bathroom home sits on a 50'x125' lot with a detached garage and is located close to downtown Moosomin! Call today to view!! (id:62370)
Royal LePage Martin Liberty (Sask) Realty
Hobby Farm
Arran, Saskatchewan
Privacy at its finest, treed acres, hay meadows where deer and elk can be found, located near the Swan River, this bi-level retreat with attached 2 car attached heated workshop makes this package complete. Covered deck to the south for the morning coffee and sun, spacious open concept living room, updated kitchen and dining in one large open area. Best of all, located minutes away from Thunderhill ski area and Benito, MB. Call today to view. (id:62370)
Royal LePage Martin Liberty (Sask) Realty
1103 5500 Mitchinson Way
Regina, Saskatchewan
TWO conveniently located parking spots-one underground(32) and one surface stall(22) with immediate possession available on this move-in ready, mint condition 2 bedroom, den and 2 full bath home; TWO conveniently located parking spots-one underground(32) and surface stall(22); upgrades include hardwood in living area, ceramic tile in kitchen and back entry, stainless steel appliances and c/air; Levolor blinds; 2 carbon/smoke detectors replaced; recently cleaned carpets; fridge, stove, washer, dryer, dishwasher, c/air, microwave/range hood included. Water, sewer and heat included in condo fees. Extra hardwood and ceramic tile will be left with unit. (id:62370)
RE/MAX Crown Real Estate
3356 Grant Road
Regina, Saskatchewan
Welcome to 3356 Grant Road, steps from the University of Regina! This 1,023 sq ft bungalow is perfectly situated in the heart of Whitmore Park, just a short walk to the University of Regina, ideal for students, families, or investors alike. The main floor features a bright and spacious layout with new flooring, fresh paint, and updated ceilings throughout. The kitchen offers great counter space and plenty of cabinetry, overlooking the front yard with large PVC double-pane windows throughout the house that fill the home with natural light. Downstairs, you’ll find a fully developed lower level complete with a second kitchen, bedroom, bathroom, and living space. Additional updates include brand-new shingles and refreshed finishes throughout. With its unbeatable location near schools, parks, shopping, and the university, this home offers excellent flexibility and incredible value. Room in basement used as bedroom does not meet current legal egress requirements. (id:62370)
Exp Realty
6 315 D Avenue S
Saskatoon, Saskatchewan
Enjoy urban living at its best in this beautiful loft style studio townhouse in the heart of Saskatoon. The owners designed cabinets for under the stairs for smart storage with a clean look. A custom wardrobe and platform bed with plenty of storage. Upgrades include laundry on the main floor, a Superior Cabinets custom kitchen with Caeserstone countertops, upgraded appliances, under-counter lighting, and a range fan with outdoor ventilation. Graber blinds and George Nelson bubble lamps. Built in 2013, this bright and trendy unit features modern amenities including in-floor radiant heat and private single attached heated garage. This 2-storey townhome faces East overlooking a beautiful, gated courtyard with green space, garden planters, and fruit bearing trees and shrubs. Upon entry, you are greeted by the main floor den/laundry with 9’ ceilings, perfect for a home office or gym. The second floor loft is bright and spacious with a ceiling height over 11ft, extended kitchen, dining, living, and bedroom space in addition to the 3pc-bath. As a self-managed development, the condo fees are $305/month which includes heat, internet, building and common area maintenance, garbage, sewer and water. Pets are allowed with approval from the condo board. The location is exceptional with access to the many restaurants, cafes, shops, parks, and river trails that Riversdale provides. This unit is a perfect fit for singles, couples, retirees, or students looking for an affordable and secure place to call home. Please note that this is a studio/bachelor loft townhome and that the 2nd floor bedroom is not enclosed, but rather a bedroom area. (id:62370)
Boyes Group Realty Inc.
1511 15th Avenue
Regina, Saskatchewan
Welcome to 1511 15th Avenue — an exceptional investment opportunity ideally located near Regina General Hospital, Downtown, top-rated schools, and scenic Wascana Park. This unique property offers two fully self-contained suites under one roof, providing outstanding flexibility and income potential. Whether you’re seeking a high-performing rental property, a mortgage helper, or a comfortable family home with a separate suite, this property delivers it all. The main suite features bright, freshly painted interiors, beginning with an enclosed front porch and spacious foyer that leads into a generous living room. The open-concept kitchen offers modern finishes and flows seamlessly into the living area — perfect for everyday living and entertaining. A convenient den/office completes the main floor, ideal for remote work or study. Upstairs, you’ll find two spacious bedrooms, including an oversized primary bedroom and a refreshed full bathroom. Shared laundry is conveniently located at the rear entrance. The lower-level suite is fully finished and thoughtfully designed, complete with an updated kitchen, modern bathroom, large living room, and comfortable bedroom — perfect for tenants or extended family. Significant improvements have already been completed, including a brand-new poured basement foundation (2009), new vinyl siding, Electrical panel upgraded, all Windows replaced (2009-10), New Maple cabinets in 2 kitchens & both Baths, New carpet & fresh paint, to name a few giving you peace of mind and ensuring lasting value. With its extensive upgrades, modern finishes, and solid structure, this home is more like a 2000s-built property. Combined with its desirable location and strong income potential, 1511 15th Avenue presents a rare opportunity to own a versatile, move-in-ready, and lucrative property in one of Regina’s most convenient areas. Don’t miss out — schedule your private showing today and experience the potential this exceptional home has to offer! As per the Seller’s direction, all offers will be presented on 10/15/2025 7:00PM. (id:62370)
RE/MAX Crown Real Estate
102 2nd Avenue N
Lintlaw, Saskatchewan
If the idea of living on an acreage is appealing with the comfort of town water and sewer this might be the place for you. This extensively renovated home has had new windows siding shingles and deck recently. Inside the wiring has been completed updated, HE furnace, newer water heater, New kitchen, SS appliances, Flooring throughout, two- 4 piece bathrooms completely renovated. This isn't the biggest house but all the big ticket items have been done. Bring your clothes and enjoy this great parcel of just under 2.4 acres. Two additional adjacent parcels could be negotiated into this transaction. (id:62370)
Boyes Group Realty Inc.
116 Traeger Common
Saskatoon, Saskatchewan
"NEW" TOWNHOUSE PROJECT in Brighton. Ehrenburg built - 1549 SF 2 Storey. This home features - Durable wide Hydro plank flooring throughout the main floor, high quality shelving in all closets. Open Concept Design giving a fresh and modern feel. Superior Custom Cabinets, Quartz counter tops, Sit up Island, Open eating area. The 2nd level features 3 bedrooms, 4-piece main bath and laundry area. The master bedroom showcases with a 4-piece ensuite (plus dual sinks) and walk-in closet. BONUS ROOM on the second level. This home also includes a heat recovery ventilation system, triple pane windows, and high efficient furnace, Central vac roughed in. Basement perimeter walls are framed, insulated and polyed. Double attached garage with concrete driveway. Front yard landscaped. Back deck included. Back yard rough graded only. PST & GST included in purchase price with rebate to builder. Saskatchewan New Home Warranty. This home is scheduled for a Spring 2026 possession. Buy now and lock in your price. (id:62370)
RE/MAX Saskatoon
114 Traeger Common
Saskatoon, Saskatchewan
"NEW" TOWNHOUSE PROJECT [Phase 2] in Brighton. Ehrenburg built - 1566 SF 2 Storey. This home features - Durable wide Hydro plank flooring throughout the main floor, high quality shelving in all closets. Open Concept Design giving a fresh and modern feel. Superior Custom Cabinets, Quartz counter tops, Sit up Island, Open eating area. The 2nd level features 3 bedrooms, 4-piece main bath and laundry area. The master bedroom showcases with a 4-piece ensuite (plus dual sinks) and walk-in closet. BONUS ROOM on the second level. This home also includes a heat recovery ventilation system, triple pane windows, and high efficient furnace, Central vac roughed in. Basement perimeter walls are framed, insulated and polyed. Single attached garage with concrete driveway. Front landscaped and back deck included. PST & GST included in purchase price with rebate to builder. Saskatchewan New Home Warranty. (id:62370)
RE/MAX Saskatoon
318 H Avenue S
Saskatoon, Saskatchewan
Full of Character and Brimming With Potential! Step into this 1,190 sq ft two-storey charmer that’s just waiting for the right owner to make it shine again. With 3 bedrooms plus a den and 2 bathrooms, there’s plenty of space for a growing family or anyone looking to put down roots. The bright and open main floor offers an inviting layout, while the undeveloped basement provides excellent storage or the opportunity to create additional living space to suit your needs. Outside, you’ll love the welcoming front porch, fenced yard, and detached 1-car garage. This home has fantastic bones and tons of potential — a little TLC will go a long way in bringing it back to its former glory. Don’t miss out — book your showing today and imagine the possibilities! (id:62370)
2 Percent Realty Platinum Inc.
325 V Avenue S
Saskatoon, Saskatchewan
Starter Home or Savvy Investment – The Choice Is Yours! This charming 800 sq ft raised bungalow is full of potential and ready for its next chapter. Featuring 2 bedrooms and 1 bathroom on the main floor plus a 1-bedroom suite in the basement, it’s an ideal opportunity for first-time buyers, investors, or those looking for a mortgage helper. Enjoy the convenience of an attached 13’ x 24’ single garage as well as an oversized 24’ x 28’ detached double garage — perfect for vehicles, hobbies, or extra storage. The large, fully fenced backyard offers plenty of space for kids, pets, or gardening, and even includes a handy storage shed. With central air conditioning to keep you cool in the summer and a quiet Pleasant Hill location, this property has everything you need. Vacant and ready for immediate possession — book your showing today and make it yours! (id:62370)
2 Percent Realty Platinum Inc.
213 3 Street W
Lashburn, Saskatchewan
Discover this inviting 900+ sq ft home nestled on two full lots in the peaceful community of Lashburn. Step inside to a spacious dining area and a bright living room—originally the primary bedroom—which can easily be converted back if preferred, one bedroom and 4 piece bath. The functional kitchen includes all major appliances, making move-in a breeze.The back entrance opens to a large porch that leads out to a beautifully treed backyard featuring a new deck, firepit area, and multiple storage sheds. You’ll also find a generous 24x26 heated garage with back alley access—perfect for year-round use.Downstairs, the fully developed basement offers two additional bedrooms, a full bathroom, a cozy family room, cold storage under the stairs, an extra storage room, and a large laundry/utility area.Recent updates in 2022 include new siding, shingles, eavestroughs, and several windows on both the home and garage, as well as new basement flooring—providing peace of mind and added value.With flexible living spaces, abundant storage, and a spacious lot in a quiet location, this home is ideal for families or first-time buyers. Don’t miss your chance to own a well-maintained property with room to grow! (id:62370)
Exp Realty (Lloyd)
483 Doran Crescent
Saskatoon, Saskatchewan
**NEW** Ehrenburg built 1839 sqft - 2 Storey with 4 Bedrooms Up Plus a BONUS Room. New Design. *DECK INCLUDED* The Wasserberg model features Quartz counter tops, sit up Island, Superior built custom cabinets, Exterior vented Hood Fan, microwave and built in dishwasher. Open eating area. Living room with Electric fireplace and stone feature wall. Master Bedroom with walk in closet and 3 piece en suite plus dual suites. 2nd level features 4 bedrooms, Bonus Room, 4 piece main bathroom and laundry. Double attached garage. Front landscaping and concrete driveway included. Scheduled for a FALL 2025 POSSESSION. Buy now and lock in your price. (id:62370)
RE/MAX Saskatoon
141 503 Colonel Otter Drive
Swift Current, Saskatchewan
Introducing an exclusive STREET UNIT townhouse in the highly sought-after Highland subdivision—the perfect blend of affordability and style. This recently constructed property boasts modern finishes and a double car garage, making it an ideal choice. Step through the front door to experience an airy, contemporary atmosphere featuring new hardwood flooring (2024) and fresh, neutral paint. The eat-in kitchen, with its abundant natural light, offers a beautiful view of the yard and easy deck access through the patio door. It includes a newly painted interior, a walk-in pantry, and a trendy backsplash. Upstairs, you'll find three bedrooms with fresh paint, along with an updated four-piece bathroom. The spacious master bedroom is highlighted by an oversized walk-in closet and large windows, ensuring a bright and inviting space. The fully finished basement expands your living area with a large family room/den, a three-piece bathroom, and utility storage space. Outside, enjoy a charming deck and a small shared yard, with just a short walk to your 17’7 x 21’3 garage. Situated conveniently near Highland Park, this location provides easy access to multiple walking paths in both Trail and Highland. This exclusive street-side unit offers additional parking and convenient access for both residents and guests. Call today for more information or to book your viewing! (id:62370)
RE/MAX Of Swift Current
302 Blackthorn Crescent
Saskatoon, Saskatchewan
Welcome to Briarwood: A Beautifully Updated 1485 sq. ft. Bungalow with Endless Charm Step inside this thoughtfully designed bungalow and be greeted by vaulted ceilings and an open-concept main floor bathed in natural light . The living area seamlessly connects a cozy gas fireplace living room, a bright dining space, and a well-appointed kitchen featuring granite countertops, stainless steel appliances. This home offers 3 bedrooms plus 2 dens and 3 bathrooms in total. The primary suite boasts a spacious walk-in closet and a private 3-piece ensuite, additional bedroom and a 4-piece bath round out the main level, along with the convenience of main floor laundry. Step outside onto the updated sunroom and enjoy summer evenings in the beautifully landscaped yard, complete with underground sprinklers to keep it lush. The newly finished basement expands your living options with a large family room, a games area, additional bedrooms, a 4-piece bath and ample storage space. Additional highlights include a fresh paint, newer appliances, a high-efficiency furnace and water heater, and a lovely three-season sunroom with a gas BBQ line out back. Situated close to all amenities, parks, and transit, this move-in ready family home is a rare find. Don’t miss your chance to make it yours! (id:62370)
RE/MAX Saskatoon
127 Darlington Avenue E
Yorkton, Saskatchewan
This inviting 1½ storey home offers the best value in its location—nestled among fine homes and situated directly across from the nursing home at the corner of Darlington and Seventh Avenue. With a driveway off the quieter street, there’s ample parking for up to four vehicles. Inside, you’ll find two comfortable bedrooms plus a versatile bonus room, perfect for a home office, playroom, or guest space. The living room and dining room are generously sized, creating a welcoming setting for family time or entertaining. The basement is dry, offering additional storage or future development potential. Recent updates include shingles replaced within the last two years, giving peace of mind to the next owner. Ideally priced for first-time buyers or families with young children, this home is within easy reach of St. Michael’s French Immersion School and McKnoll Elementary. A rare opportunity for a well-situated starter home in a sought-after neighborhood—don’t miss it! (id:62370)
Royal LePage Next Level
12 23 Centennial Street
Regina, Saskatchewan
Welcome to this charming and well-kept 2-bedroom, 1-bathroom condo located in the highly sought-after neighborhood of Hillsdale. Just minutes from the University of Regina, this unit is perfect for students, first-time buyers, or investors. The condo features a bright and spacious living area, a functional kitchen with ample storage, and 2 large bedrooms with great natural light. The 4-piece bathroom is clean and comfortable. Enjoy the convenience of secure entry and dedicated parking. Situated in a quiet, mature area, this location offers easy access to shopping centers, grocery stores, parks, walking trails, and public transit — everything you need is close by. A great opportunity for affordable, low-maintenance living in one of Regina’s best locations! (id:62370)
Exp Realty
5140 E Simard Avenue
Regina, Saskatchewan
Welcome to 5140 E Simard Ave, located in The Towns in East Regina. This thoughtfully designed property offers the perfect blend of modern living and investment potential, featuring a regulation 1 bedroom suite with separate sidewalk and side entry, a great opportunity to live in style and convenience while generating additional rental income. As you step inside, you are greeted with 9ft ceilings, large windows with top-down bottom-up blinds that allow the natural light to flood in without sacrificing privacy as well as durable luxury vinyl plank flooring that flows through the entire home. The kitchen boasts white cabinetry, quartz countertops, tiles backsplash and stainless steel appliances with induction stove. A 2 piece bath with vanity and a generous size closet for additional storage finish off the main level. Upstairs, the vinyl plank flooring and natural light continue to flow into the primary bedroom with walk-in closet and ensuite that consist of a large double vanity and walk-in showing. 2 more bedroom, a 4 piece bath and laundry room with additional cabinetry and quartz countertops. All bedrooms upstairs come with black out blinds and ceiling fans with remotes. The quartz countertops, white cabinetry and luxury vinyl plank flooring continue to the lower level suite with galley style kitchen, in-suite laundry and air exchanger. The exterior and mechanical upgrades make life easy. Front and back underground sprinklers controlled by Rachio app, Eco bee thermostat. The detached heated and insulated garage, Wi-Fi enabled garage remotes, 100amp panel, 240v, and wired internet. The corner lot not only gives added yard space, but also allows for additional street parking along the side. This neighborhood is known for its abundance of playgrounds, walking paths and green space, close proximity to shopping, groceries, gas and restaurants as well as medical clinics and pharmacies, with everyday convenience just minutes away at Acre 21 and Victoria East amenities. (id:62370)
2 Percent Realty Refined Inc.
731 Willowgrove Avenue
Saskatoon, Saskatchewan
Tucked away on a quiet street near the back of Willowgrove is a 4 bedroom, 4 bathroom two storey that could be just what you've been waiting for! From the covered front porch you'll step inside & notice a spacious foyer that makes way to an inviting floor plan with plenty of windows to flood the home with natural light. A kitchen for the cooking enthusiasts with ample storage & counter space, as well as a natural gas stove. The spacious dining area is has a gas fireplace providing ambiance & distinct seperation from the adjoining living room. The main level features a functional layout with direct access to the backyard deck from both the dining area and the laundry/boot room, which leads to a 3 piece bathroom—ideal for entry from working or playing in the yard or garage. Upstairs are 3 generous sized bedrooms. The primary includes a walk in closet and a sizeable 5 piece ensuite featuring a jetted tub & stand alone shower. A 4 piece bathroom rounds out the second level. Downstairs you'll discover a welcoming, fully developed basement, designed for both relaxation and entertaining, featuring a dry bar, large family room, bedroom, 4-piece bathroom, and a versatile den/storage. Outside, the backyard has everything you need to enjoy the outdoors comfortably including two natural gas hook ups. The yard is landscaped with garden boxes and underground sprinklers. Off the back lane is a heated double detached garage providing ample space for working and parking, as well as a third parking spot beside. All carpet was replaced in 2022 as well as newer systems over the past 3 years; furnace (23), hot water heater (25), HRV (23), water softener (22), sump pump (24). With close proximity to elementary schools, shopping, dining, and commuter routes, this home combines everyday comfort with an unbeatable location. A fantastic opportunity for those looking to settle in one of Saskatoon’s most desirable neighbourhoods. Contact your Realtor® to view today! (id:62370)
Exp Realty
122 121 Willowgrove Crescent
Saskatoon, Saskatchewan
Quick Possession Available! This stylish 1-bedroom, 1-bath condo offers comfort, convenience, and great value with underground parking included. Featuring 9’ ceilings, high-end laminate flooring (upgraded approx. 1 year ago), granite countertops, a large kitchen island, and stainless steel appliances, this home is perfect for first-time buyers, downsizers, or investors. Enjoy central air conditioning, in-suite laundry with storage, and a covered balcony with a natural gas BBQ hookup—ideal for summer evenings. The spacious primary bedroom includes a walk-in closet for ample storage. Located in a well-managed complex with a clubhouse, games area, and large outdoor common space with fireplace, all within close proximity to transit, parks, shopping, and schools. Don’t miss this move-in ready opportunity in a great location! (id:62370)
Century 21 Fusion
406 303 5th Avenue N
Saskatoon, Saskatchewan
Welcome to #406 – 303 5th Avenue North, an immaculately updated unit in The Waterford—a sought-after concrete building ideally located just steps from the riverbank and Meewasin trails in the heart of downtown Saskatoon. This classy 2-bedroom, 2-bathroom condo offers over 1300 square feet of refined living space, with west-facing windows that fill the unit with natural light. The open-concept layout features a beautifully renovated kitchen with quartz countertops, stainless steel appliances with built in stove, tile backsplash, and elegant cabinetry. A striking stone feature wall adds warmth and texture to the inviting living area, which flows seamlessly onto the private balcony. The spacious primary bedroom includes a walk-in closet and 3 piece ensuite and a second private balcony- perfect for your morning coffee or enjoying evening sunsets. The second bedroom is equipped with a convenient Murphy bed, making it ideal as a guest room or home office. Additional highlights include a generous in-suite laundry room with additional storage space, central air conditioning, one heated underground parking stall, and a private storage locker in the parkade. Residents enjoy access to a well-maintained amenities room and the peace of mind that comes with living in a quiet, clean, and professionally managed building. An exceptional opportunity for professionals, downsizers, or investors seeking premium condo living in one of Saskatoon’s most desirable locations. (id:62370)
Coldwell Banker Signature
108 103 Klassen Crescent
Saskatoon, Saskatchewan
Welcome to the Hampton Villas! Step into this inviting 2-storey townhouse and instantly feel at home. Perfectly situated just off Hampton Circle, you will enjoy easy access to nearby parks, schools, shops, and restaurants—everything you need is right at your doorstep. The bright and welcoming main floor features a spacious living room that flows seamlessly into a stylish U-shaped kitchen complete with granite countertops and an eating bar—ideal for casual dining or entertaining. Step through the patio doors to a private balcony, perfect for enjoying your morning coffee, with a convenient outdoor storage room. Upstairs, you will find 2 bedrooms, a 4 piece bathroom, ample closet space, and laundry for added convenience. One designated parking stall is located directly below the unit for easy access. Whether you're a first-time home buyer or seeking a great investment opportunity, this well-maintained home offers unbeatable value in a fantastic location. Don’t miss out—schedule your private showing today! (id:62370)
Boyes Group Realty Inc.
336 X Avenue S
Saskatoon, Saskatchewan
This spacious and bright 1,064 sq. ft. raised bungalow offers a functional and inviting floor plan both upstairs and down. The main floor features three comfortable bedrooms, while the fully developed lower level includes a legal two-bedroom suite, providing an excellent mortgage helper or additional space for extended family. The backyard is designed for both relaxation and play featuring a fire pit area, plenty of room for children, a dog run and an oversized two car detached garage that is heated as well. Quiet neighborhood with good neighbors. Ideally located less than a block from W.P. Bate Elementary School, this home combines comfort, convenience, and income potential in a desirable location. (id:62370)
RE/MAX Saskatoon
4729 E Keller Avenue
Regina, Saskatchewan
Welcome to 4729 E Keller Avenue, a charming home perfectly situated across from Horizon Station Park. From the moment you step inside, you’ll feel the warmth of its bright and inviting layout. The open-concept main floor brings together the living, dining, and kitchen areas, creating a wonderful space for both everyday living and entertaining. The kitchen is thoughtfully designed with plenty of cabinetry, quartz countertops, and a handy pantry to keep everything organized. A conveniently located half bath completes the main floor. Upstairs, you’ll find three spacious bedrooms, a full main bath, and a practical laundry area. The primary suite offers a true retreat with generous closet space and a private four-piece ensuite. Downstairs, the unfinished basement provides endless opportunities—whether you imagine a cozy family room or even a separate suite with the added convenience of the side entrance this end unit offers. Outdoors, the double garage is fully insulated and the electric heater will stay. The backyard is designed for low-maintenance living. The full deck creates a perfect space for outdoor entertaining, and the included gazebo adds both style and comfort . The park just across the street offers endless opportunities for recreation and relaxation. Imagine skating on the outdoor rink in winter, enjoying the dog park, soccer field, and playground in summer, or simply relaxing in the wide-open green space right at your doorstep. This is more than a home—it’s a place where comfort, community, and convenience come together in a highly sought-after East Regina location. (id:62370)
RE/MAX Crown Real Estate
102 Mcinnis Crescent
Regina, Saskatchewan
Welcome to this beautiful 3 level split home in desirable Coronation Park. This spacious property offers a total of 4 bedrooms, 2 full bathrooms, and a great layout perfect for families or entertaining. The main floor is open concept with the kitchen completely remodeled that has plenty of storage space for everything kitchen and more. The inviting living room has a wood burning fireplace – ideal for those chilly winter evenings. The home has tons of natural light from the large front facing windows. The upper level has 3 generously sized bedrooms including a primary suite with a walk-in closet, plus a full main bathroom. The lower level offers a versatile recreation room complete with a wet bar, a fourth bedroom, a 3-piece bathroom, and access to a large crawl space that provides an amazing amount of storage. The utility room has a hi-eff furnace (2017) and central air conditioning system providing year round comfort. Outside, enjoy the private backyard oasis, which backs directly onto a quiet park—offering added privacy. A large deck with gazebo creates the perfect space for summer relaxation and entertaining. Additional highlights include a 16x24 heated garage, underground sprinklers in both the front and back yards. This well-loved home sits on a quiet street in a family-friendly neighbourhood, close to schools, parks, and all amenities. An excellent find in a prime location—come see it for yourself and imagine the possibilities! (id:62370)
RE/MAX Crown Real Estate
A 82 Nollet Avenue
Regina, Saskatchewan
Affordable. Stylish. Move-in Ready! Welcome to 82A Nollet Avenue—a beautifully updated one-bedroom/one-bathroom North-end condo that’s perfect for first-time buyers, downsizers, investors or anyone tired of paying rent. Located on the main floor, this bright and modern unit is just steps away from all the shopping, dining, and amenities of Normanview Crossing. Inside, you’ll love the open-concept layout that blends the kitchen, dining, and living spaces seamlessly—perfect for everyday living and entertaining. Recent renovations include newer LVP flooring, fresh paint, knockdown ceilings, updated windows, baseboards as well as the stunning white kitchen with SS appliances and the 4 piece bathroom. This condo has been fully refreshed and is one of the nicest condos you'll find in the area! Practical touches like in-suite laundry, a handy storage room, and an electrified parking stall make this condo as functional as it is stylish. Plus, with condo fees just over $400 that cover heat, water, and sewer, your monthly costs stay predictable and affordable. If you’re ready to build equity and move into a place that feels like home from day one, this condo is waiting for you. All you need to do is bring your belongings! Contact your real estate agent today to book your private viewing. *Some virtually staged photos.* (id:62370)
Exp Realty
130 Skuce Place
Saskatoon, Saskatchewan
Discover the perfect blend of comfort, style, and convenience in this exceptional property, ideally situated in a highly sought-after cul-de-sac. Just a short stroll from the promenade in the new Parkridge extension and the vibrant Blairmore shopping center, you’ll find all your essential amenities right at your fingertips. Enjoy charming walking paths, pocket parks, and close proximity to schools, making this neighborhood not only safe but peaceful and ideal for families. This custom-built, one-of-a-kind residence is nestled on a sprawling pie-shaped lot, featuring a stunning backyard oasis that’s perfect for relaxation and entertainment. Dive into your very own sparkling, permanent above-ground heated pool, measuring an impressive 18x33, where you can bask in the sun on warm summer days. The backyard is beautifully landscaped with mature trees, lush shrubs, and vibrant perennials, creating a serene outdoor retreat. Step inside to find a thoughtfully designed interior that exudes warmth and charm. The open great room concept features 9ft ceilings, gas fireplace, and hardwood flooring. The chef’s kitchen is a culinary delight, with custom features, island, walk in pantry, under-counter lighting illuminates the stunning marble tile backsplash that beautifully accentuates the granite countertops throughout the home, combining style with functionality. The main floor also features a den & 2pc bath. This home features 4 spacious bedrooms and 4 bathrooms, including a luxurious ensuite with a tiled shower equipped with four shower heads and his-and-her sinks. The master bedroom offers a walk-in closet. Comfort is paramount in this residence, with heated floors in the garage and basement, as well as tiled sections throughout the other levels. The basement serves as a perfect retreat, featuring spray-foamed exterior walls and a delightful wet bar. Embrace the outdoor enjoyment and tranquility of living in a family-friendly neighborhood. Your dream home awaits (id:62370)
RE/MAX Saskatoon
309 7th Avenue
Humboldt, Saskatchewan
Appealing lifestyle at Landmark Estates located in Humboldt! This two story unit is finished on all three levels and freshly painted on the main and top floor. This townhouse is bright and open as you enter. A powder room off the entry opens to a hall leading to the open concept floor plan. A spacious and functional kitchen boasts oak cupboards, plenty of storage and built in hutch for all your collectibles. The dining room is well defined and opens to the sunken living room with garden doors leading to the enclosed, semi private deck. Upstairs this home boasts two bedrooms with the master offering double closets. A full bath and extra storage completes this upper level. The basement offers extra living space with a family room, and an extra bedroom, utility room, and storage. This unit offers air conditioning, TWO surface parking spots, deck, and common area at the back. This common area features a small playground, benches, and plenty of green space to enjoy. Humboldt has low inventory for housing and rentals, this property would make a great investment! Call to view today! (id:62370)
Century 21 Fusion - Humboldt
716 Gregson Street
Oxbow, Saskatchewan
Quaint home on corner lot in fantastic location. This three bedroom home is situated on a mature lot within walking distance of the k-12 school, the swimming pool, and right across from the rink and the Lions playground. The entry point is a large mudroom that has a 2025 window and 2025 metal roof that has lots of space for your every day items. The kitchen has been modernized and opens up to the spacious living room with garden doors to the deck and backyard. The four piece bathroom was renovated in 2022 and along with the two bedrooms completes the main floor. The second floor is one area that can be used as a third bedroom or another family area. The basement has been partially finished to include a fourth bedroom and another recreational room. The yard is amazing with lots of mature trees, a deck that wraps from the front porch to the back garden doors, a detached garage complete with wood stove and extra storage space, and a great garden area. Priced to sell! (id:62370)
Performance Realty
3119 Truesdale Drive E
Regina, Saskatchewan
Discover affordable living in a prime Gardiner Heights location with this move-in ready 2-bedroom second floor condo, featuring a stylish blend of hardwood flooring and ceramic tile throughout. The open-concept layout includes a dining area and a functional kitchen with a movable island, perfect for entertaining. Both bedrooms are spacious with large closets, and the unit offers a 4-piece bath, convenient in-suite laundry, and a covered balcony for year-round enjoyment. Two parking stalls are included, and the property is ideally situated near east-end amenities, the University of Regina, and even has a Dairy Queen just steps away for your sweet tooth cravings. Immediate possession available — contact your realtor today to book a showing! (id:62370)
Yourhomes Realty Inc.
3276 Peyson Bay E
Regina, Saskatchewan
A pleasure to show, Very well maintained 2 storey located on a quiet cul-de-sac in Windsor Park. Leaded glass front entry door. private living room, Open design to kitchen, dinette and family room in the rear of home. Oak cabinetry and oak railing in perfect condition. Corner walk in pantry in kitchen, garden door in dinette leading onto a 2 tier deck and private patio. Private rear yard with mature trees an shrubs. 3 bedrooms on 2nd level, 3 pce. ensuite in primary bedroom and walk-in closet. Professionally finished basement, games room complimented with a wet bar, bar fridge, granite counter tops. Large rec room featuring corner gas fireplace. 3 pce bath adjacent to furnace room.. Freezer in basement and dart board included. High energy gas furnace replaced in 2022. Additional features to this home: sound system and 3 T.V's and heated garage with built-in cabinets included, shingles replaced 2020.. (id:62370)
RE/MAX Crown Real Estate
Wilson Half Section
Huron Rm No. 223, Saskatchewan
320 acres of J & K soil class in RM of Huron. $279,900 and $262,700 assessments. Nearly level and none to few stones as per SAMA.Offered at 2x assessment. Contact your realtor for more info. (id:62370)
Royal LePage Next Level
204 419 Nelson Road
Saskatoon, Saskatchewan
Welcome to 204 – 419 Nelson Road, a stylish and inviting condo that combines comfort, convenience, and a touch of luxury. Offering 2 bedrooms, 2 bathrooms, and a versatile den, this home is the perfect balance of function and lifestyle. Step inside to find soaring 9’ ceilings and a bright, open-concept floor plan. The kitchen is beautifully finished with granite countertops, stainless steel appliances, and excellent storage space. The living area is bathed in beautiful afternoon sun, while the private oversized balcony — complete with a screen door — is the perfect space to enjoy. The primary suite features a walk-through closet leading into a 3-piece ensuite, while the second bedroom, additional bathroom, and den offer flexibility for guests, hobbies, or a home office. This well-managed building goes above and beyond with amenities you’ll love: a fully equipped fitness room, a large amenities room for gatherings, and exceptionally clean underground parking with a car wash bay big enough to accommodate a truck. Each unit also includes secure storage in the parkade. Located in University Heights neighbourhood, you’ll have shopping, restaurants, parks, and schools just minutes away, along with quick access to major roadways. If you’re seeking a low-maintenance lifestyle without sacrificing space or comfort, this condo is a must-see! (id:62370)
Realty Executives Saskatoon
584 Butte Street
Central Butte, Saskatchewan
Come and check out this excellent family home located in Central Butte! The roomy front veranda provides plenty of space for outerwear, play area or just hanging out. As you enter the home you’ll notice new vinyl plank flooring starting with the massive living room, (with custom blinds), which is perfect for entertaining. You can carry on the festivities outdoors through the adjoining patio doors leading to the newer deck with gazebo. You’ll find ample cabinet and counter space in the functional kitchen along side the dining room. The new flooring continues down the hallway leading to 3 good sized bedrooms and a 4 piece bathroom. Completing the main floor is a convenient laundry/mud room. There’s new carpet on the stairs to the basement and the large family room. In the basement as well you’ll find a den, 3 piece bathroom, a bonus room, utility room and a major storage room. Keep your vehicles comfortable in the insulated, double, attached garage. There’s plenty of room for parking on this large, corner lot. A handy shed within the fenced yard is also included. Situated close to the school and field area, this bungalow is just waiting for a family! (id:62370)
RE/MAX Bridge City Realty
318 1223 7th Avenue N
Saskatoon, Saskatchewan
Welcome to minimalist living at its finest in the heart of the trendy North Park area! This immaculate, top-floor corner unit offers an unparalleled urban lifestyle with its prime location and exceptional features. Step inside this thoughtfully designed one-bedroom, one-bath apartment and be greeted by an abundance of natural light streaming through the windows, showcasing breathtaking views of the surrounding neighborhood. The open-concept layout seamlessly integrates the living, dining, and kitchen areas, creating a spacious and inviting atmosphere perfect for both relaxation and entertaining. With a Walk Score of 81, enjoy the convenience of being steps away from an array of amenities, including trendy shops, restaurants, and entertainment options. Take a leisurely stroll along the nearby riverbank or explore the vibrant local scene – everything you need is right at your doorstep. Don't miss this opportunity to experience urban living at its best! (id:62370)
Century 21 Fusion
1143 Montague Street
Regina, Saskatchewan
Why rent if you can own a home that’s almost like brand new and affordable? Everything is new in this home, inside and outside! All brand new stainless steel appliances. It has 4 bedrooms and 2 full baths. Big yard for a brand new garage. The front porch is spacious enough for additional seating. This one is a GEM! So hurry and book your viewing now. (id:62370)
Royal LePage Varsity
276 Froese Crescent
Warman, Saskatchewan
Welcome to Rohit Homes in Warman, a true functional masterpiece! Our DAKOTA model offers 1,423 sqft of luxury living. This brilliant design offers a very practical kitchen layout, complete with quartz countertops, a great living room, perfect for entertaining and a 2-piece powder room. On the 2nd floor you will find 3 spacious bedrooms with a walk-in closet off of the primary bedroom, 2 full bathrooms, second floor laundry room with extra storage, bonus room/flex room, and oversized windows giving the home an abundance of natural light. This property features a front double attached garage (19x22), fully landscaped front yard and a double concrete driveway. There are NO CONDO FEES! This gorgeous semi-detached home truly has it all, quality, style and a flawless design! Over 30 years experience building award-winning homes, you won't want to miss your opportunity to get in early. We are currently under construction with approximately 8-12 months till completion depending on the unit. The colour palette for this home will be: Urban Farmhouse. Please take a look at our virtual tour! Floor plans are available on request! *GST and PST included in purchase price. *Fence and finished basement are not included*. Pictures may not be exact representations of the unit, used for reference purposes only. For more information, the Rohit showhomes are located at 322 Schmeiser Bend or 226 Myles Heidt Lane and open Mon-Thurs 3-8pm & Sat-Sunday 12-5pm. (id:62370)
Realty Executives Saskatoon
212 Froese Crescent
Warman, Saskatchewan
Welcome to Rohit Homes in Warman, a true functional masterpiece! Our DALLAS model single family home offers 1,661 sqft of luxury living. This brilliant design offers a very practical kitchen layout, complete with quartz countertops, walk through pantry, a great living room, perfect for entertaining and a 2-piece powder room. On the 2nd floor you will find 3 spacious bedrooms with a walk-in closet off of the primary bedroom, 2 full bathrooms, second floor laundry room with extra storage, bonus room/flex room, and oversized windows giving the home an abundance of natural light. This property features a front double attached garage (19x22), fully landscaped front yard and a double concrete driveway. This gorgeous single family home truly has it all, quality, style and a flawless design! Over 30 years experience building award-winning homes, you won't want to miss your opportunity to get in early. We are currently under construction with completion dates estimated to be 8-12months, depending on home. Color palette for this home is our infamous Coastal Villa. Floor plans are available on request! *GST and PST included in purchase price. *Fence and finished basement are not included* Pictures may not be exact representations of the home, photos are from the show home. Interior and Exterior specs/colors will vary between homes. For more information, the Rohit showhomes are located at 322 Schmeiser Bend or 226 Myles Heidt Lane and open Mon-Thurs 3-8pm & Sat-Sunday 12-5pm. (id:62370)
Realty Executives Saskatoon
292 Froese Crescent
Warman, Saskatchewan
Welcome to Rohit Homes in Warman, a true functional masterpiece! Our DALLAS model single family home offers 1,661 sqft of luxury living. This brilliant design offers a very practical kitchen layout, complete with quartz countertops, walk through pantry, a great living room, perfect for entertaining and a 2-piece powder room. On the 2nd floor you will find 3 spacious bedrooms with a walk-in closet off of the primary bedroom, 2 full bathrooms, second floor laundry room with extra storage, bonus room/flex room, and oversized windows giving the home an abundance of natural light. This property features a front double attached garage (19x22), fully landscaped front yard and a double concrete driveway. This gorgeous single family home truly has it all, quality, style and a flawless design! Over 30 years experience building award-winning homes, you won't want to miss your opportunity to get in early. We are currently under construction with completion dates estimated to be 8-12months, depending on home. Color palette for this home is Urban Farmhouse. Floor plans are available on request! *GST and PST included in purchase price. *Fence and finished basement are not included* Pictures may not be exact representations of the home, photos are from the show home. Interior and Exterior specs/colors will vary between homes. For more information, the Rohit showhomes are located at 322 Schmeiser Bend or 226 Myles Heidt Lane and open Mon-Thurs 3-8pm & Sat-Sunday 12-5pm. (id:62370)
Realty Executives Saskatoon
227 Main Street
Hazenmore, Saskatchewan
Wonderful bungalow located on Main Street in the Village of Hazenmore. This home has a large country-kitchen with oak cabinets, one bedroom and a full bathroom. A wheelchair ramp makes access convenient for people with poor mobility. Some work is required inside the home, and the septic system is shared with the adjacent property. Amenities in the village include a Co-op cardlock, a convenience store, hardware store, post office and the Red Coat Inn small-town restaurant and bar. The Seller states that a bakery was operated from this house a few years ago, with seats on the front deck for customers. The large backyard could accommodate off-street parking for vehicles, campers, RV, sleds or other toys. The nearby town of Ponteix, only 29km away, has a Royal Bank of Canada branch (RBC) and many other amenities like restaurants and health facilities. (id:62370)
Lpt Realty
12 King Crescent
Humboldt, Saskatchewan
Welcome to this inviting 1040 sq. ft. family home located in a family-friendly neighborhood, just steps away from an elementary school. This property offers both comfort and convenience, making it a wonderful fit for families or first-time buyers. Inside, you’ll appreciate the open floor plan that creates a bright and spacious feel. The main level features three bedrooms, a refreshed bathroom, and updated flooring. Recent upgrades include a new roof and water heater (2025), along with a high-efficient furnace for year-round comfort. The basement offers laundry, a storage area, and a workroom, while the remaining open space is ready for your personal development. Outdoors, the home offers plenty of parking with two driveways—one concrete, one paved—perfect for multiple vehicles or RV parking. The yard is fully fenced, providing privacy and space for kids or pets to enjoy. This is a well-kept home in a great location with important updates already taken care of—ready for its next owner to move in and enjoy. Call today to view! (id:62370)
Century 21 Fusion - Humboldt
108 Warren Road
Kelliher, Saskatchewan
This charming retreat on the outskirts of Kelliher sits on over 8 acres and offers modern comforts and serene natural beauty. The house has a newer roof, been freshly painted and adorned with new light fixtures, creating an inviting atmosphere filled with warmth and elegance. The home is surrounded by mature trees, including saskatoon bushes and various fruit trees providing privacy while being conveniently connected to town water and sewer. The lush landscape is enhanced with great black soil, ideal for gardening enthusiasts. The updated mudroom leads into the heart of the home, while the galley kitchen features a new Airfyer stove and stainless steel pantries. The spacious living/dining room area invities family gatherings, while the master bedroom offers a private retreat. The property features a newly built front deck, central air, and a concrete basement with two freezers and a fridge/freezer combo. The fenced property has outbuildings, including a workshop with a tin roof and power. There is a single car garage as well and a winterized chicken coop. Kelliher has many amenities including , restaurants, grocery store, a school, parks, golf course and an arena. (id:62370)
Century 21 Able Realty
443 Blackburn Terrace
Saskatoon, Saskatchewan
Welcome to 443 Blackburn Terrace, perfectly situated in a quiet Cul-de-Sac of Briarwood. This beautiful 1447 sq ft 4 bedroom plus den, 3 bathroom home with a full size finished basement is the perfect location and space to raise a family. Enter through an open welcoming foyer with a large closets and a window seat. The main floor of the home has perfectly cared for hardwood flooring, and main floor laundry. This home includes all appliances plus a bonus upright freezer and additional fridge downstairs. Entertaining will be a breeze with the open concept kitchen with a pantry and plenty of storage, a centre island with sink and dining room adjacent, all combined with a cozy natural gas fireplace in the living room. 3 rooms are found on the main floor, with a spacious master bedroom complete with ensuite and walk in closet. Down stairs you will be greeted with space for everyone. A little nook as you enter to set up a as a work or display area, a large family room with bonus room/area off to the side. But that’s not all, enter through the French doors into the den, currently set up as a library, the sky is the limit with this space. Don’t forget about the amazing exterior of this home with a both a front and back deck that allows you to enjoy either the shade or the sun of the day. The mature, well manicured yard, complete with raised gardens, storage shed, with plenty of room to develop to your liking. Recent upgrades include new Central AC and Fridge in 2025, Shingles in 2022, recent insulation added to garage with natural gas heater. This amazing home has been meticulously maintained and ready for its new family to join the Briarwood community. Presentation of offers will take place on Tuesday October 7 at 11 am. (id:62370)
Exp Realty
Haeusler Acreage
Corman Park Rm No. 344, Saskatchewan
This beautiful family acreage is located right off Highway 14, only 10 minutes west of Saskatoon and nearby shopping. Sitting on 10 acres of land that could be subdivided - this 1392 sq ft raised bungalow offers space, privacy and adventure. Trails wind through the trees and bush, giving you and your family the chance to enjoy dirt biking, quadding, snowmobiling, or even horseback riding right on your own property! The 24'x42' triple car attached garage/shop features 10' ceilings, a spacious work area, and plenty of shelving and storage for tools and toys. Inside the house, you’ll feel the character the moment you walk in. The bright living room welcomes you with south-facing windows that flood the space with natural light throughout the day. In winter, the passive solar gain helps keep things cozy, and the wood-burning fireplace adds warmth and charm on a cold winter day. The kitchen is open and functional, with lots of cabinet space and room to host family meals and get-togethers. Just off the kitchen, you’ll find a 2-piece guest bath and a convenient main floor laundry room. The main floor also features three big bedrooms and a 3-piece bathroom. Downstairs, the fully developed basement offers two more bedrooms, a large living area, and oversized windows that brighten the space and make you forget that you're in a basement. There’s room for a games area, TV room, kids zone, or even a pool table! There are also multiple storage rooms and a utility space that will help keep you organized. The property is serviced with natural gas and electricity, and includes a cistern for water that can be easily filled by hauling your own city water, or by delivery. The septic system consists of a concrete holding tank and a grey water pump out. Don't worry about getting the kids to and from school in Saskatoon, because school buses pick up right at the driveway! This acreage is the perfect place to call home and improve your lifestyle and quality of living - book a showing today! (id:62370)
Trcg The Realty Consultants Group
220 Railway Avenue E
Maidstone, Saskatchewan
Looking for charm, updates, and unbeatable value all in one? This beautifully refreshed bungalow in the heart of Maidstone might just be the home you were waiting for! This solid 1930 bungalow is a true hidden gem, set on a spacious double lot, this 864 sq ft home has been thoughtfully updated while keeping its classic charm intact. With 2 bedrooms, a 4-piece bathroom, and main floor laundry, it offers functional living for anyone looking to downsize, start fresh, or invest in a move-in-ready property. Step inside and enjoy the feel of a fully refreshed interior—no carpet here! You’ll find modern laminate and linoleum flooring, updated kitchen cabinets and countertops, new light fixtures, and beautifully scraped and painted ceilings (yes, the popcorn is gone!). All vinyl windows have been replaced, and the front and back doors are updated as well. The home’s stucco siding and well-maintained shingles show pride of ownership from top to bottom. The undeveloped basement offers room for storage or future possibilities, and the fir construction speaks to the quality and durability of this home. If you're looking for great value in a peaceful small-town setting, 220 Railway Avenue East is worth a closer look. Affordable, updated, and move-in ready—this one won’t stay hidden for long. (id:62370)
RE/MAX Of Lloydminster
2616 20th Street W
Saskatoon, Saskatchewan
Welcome to 2616 20th St. W - This suited raised bungalow in Meadow Green sits on a nice corner lot in a mature area and comes with plenty of updates already done for you. The home features brand new furnace, water heater and light fixtures as well as updated wiring, plumbing, vinyl flooring, along with a virtually brand new basement suite. With 5 bedrooms and 2 bathrooms, it offers lots of space for family or revenue potential. The raised bungalow design brings in great natural light, and the suite adds flexibility whether you’re looking for extra income or room for extended family. Fenced yard with large patio of relaxing, close to amenities and schools. Nothing to do but move in. Contact your Realtor for a private showing. (id:62370)
Realty Executives Saskatoon
201 930 Heritage View
Saskatoon, Saskatchewan
Welcome to 201-930 Heritage View in Heritage Pointe B. This beautifully updated 2-bedroom, 2-bathroom condo is a bright southeast-facing corner unit. The open floor plan features updated laminate flooring and a stylish kitchen with an island. The spacious primary bedroom offers a 3-piece en-suite and a large walk-in closet. Additional highlights include custom blackout blinds throughout, plus a heated underground parking stall with extra storage. Ideally located close to parks, shopping, and all amenities. Call today to arrange your personal viewing! (id:62370)
RE/MAX Saskatoon
