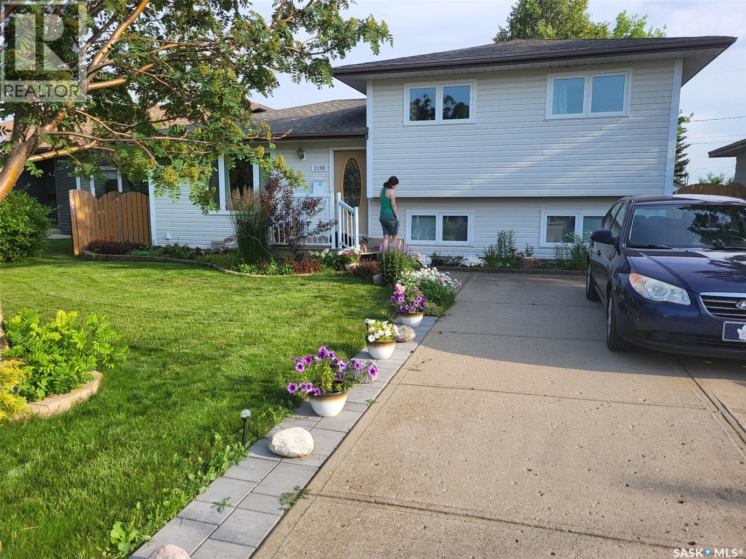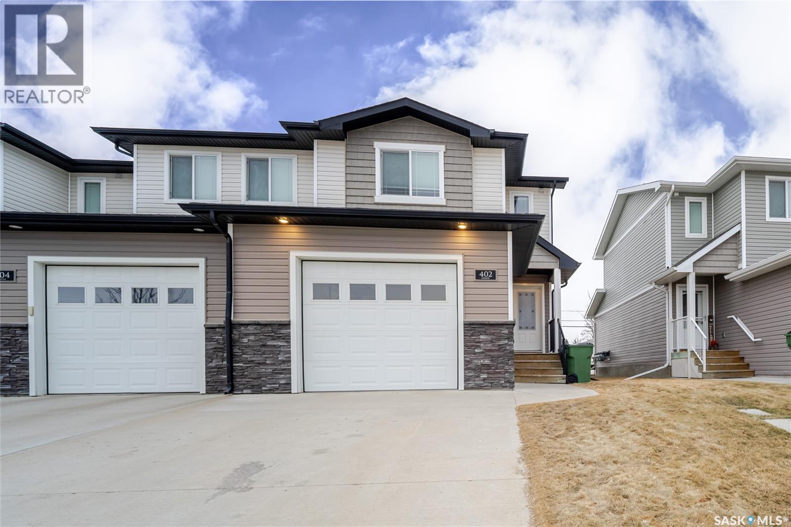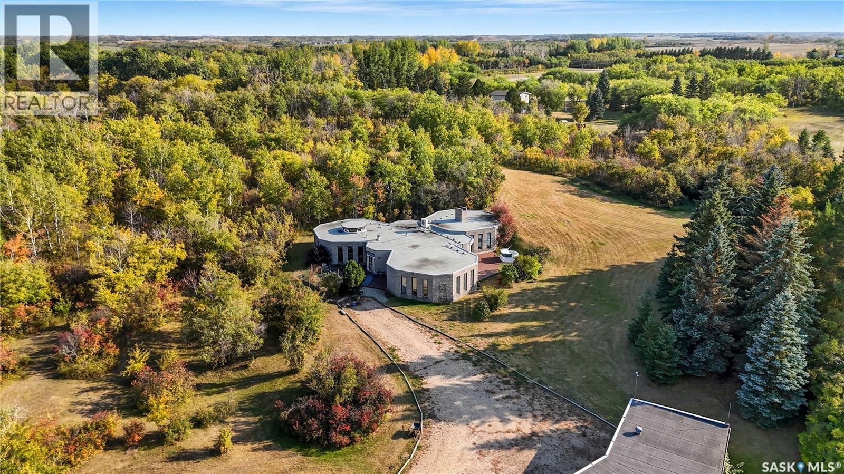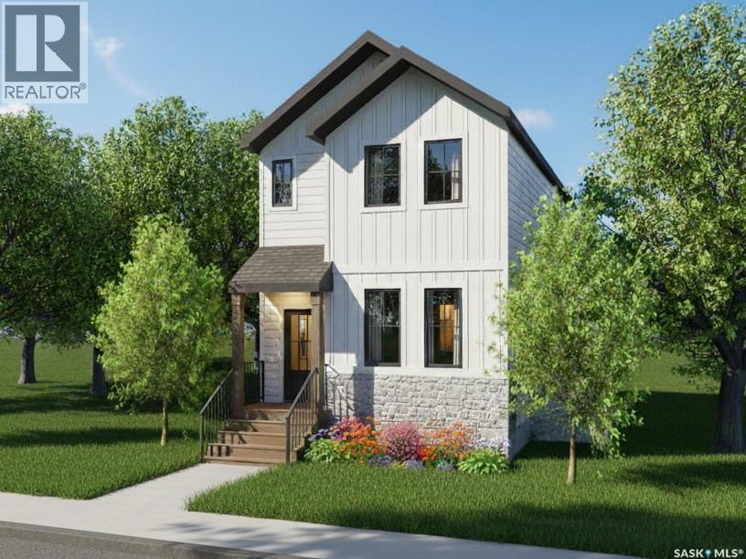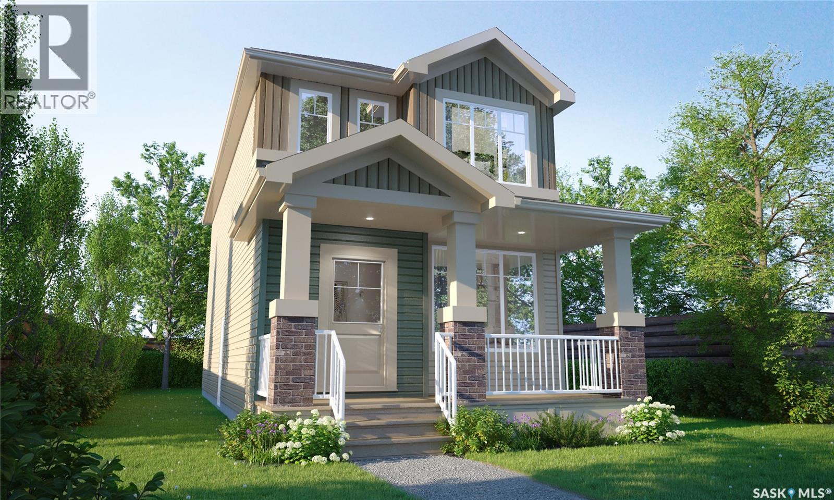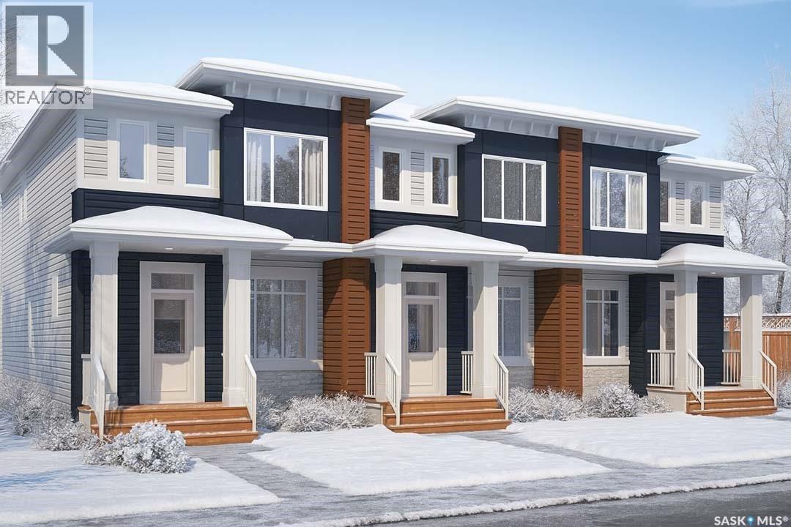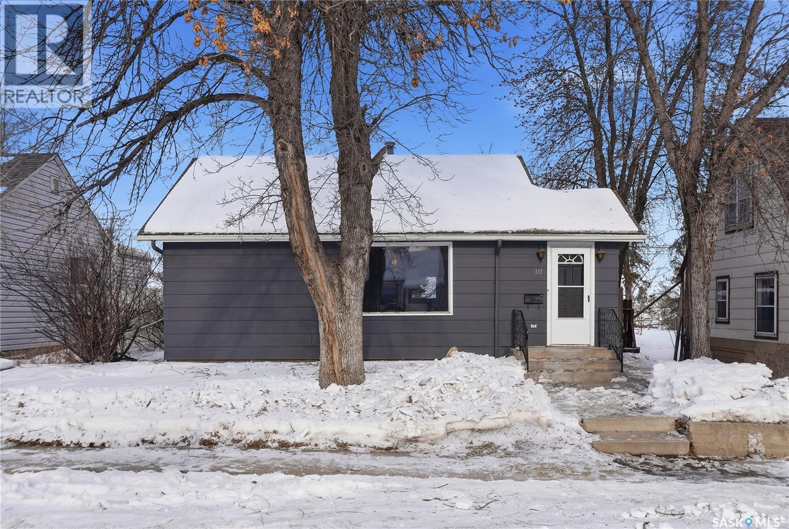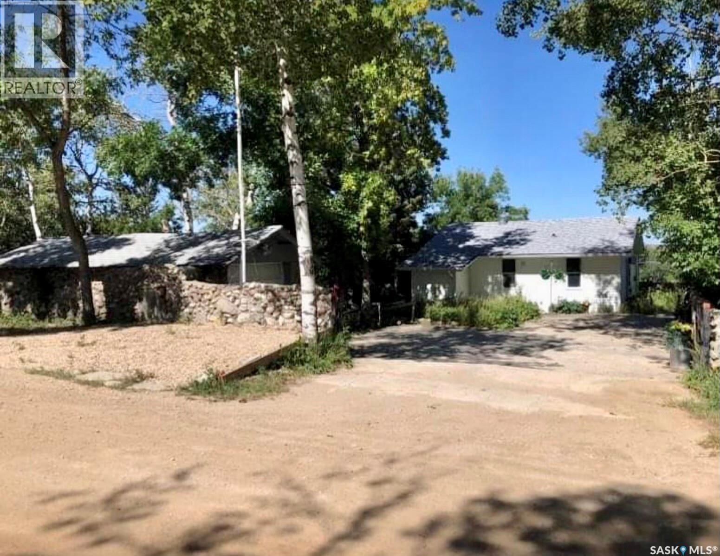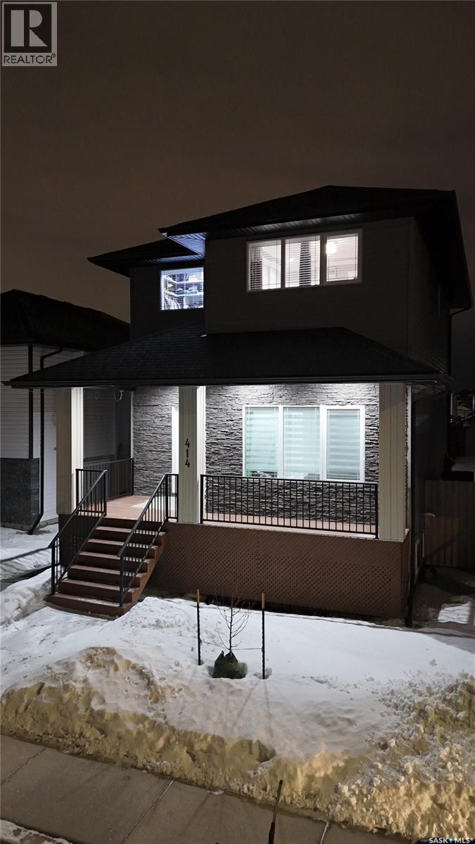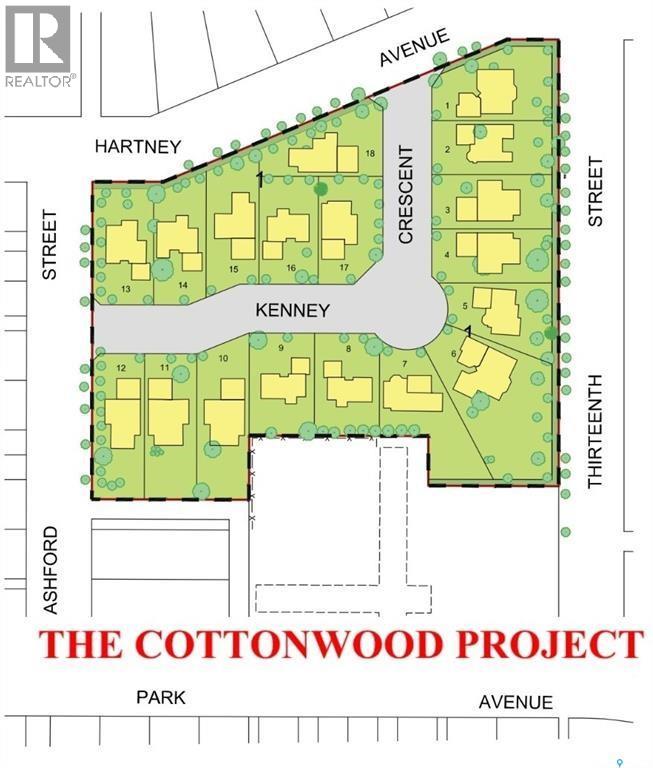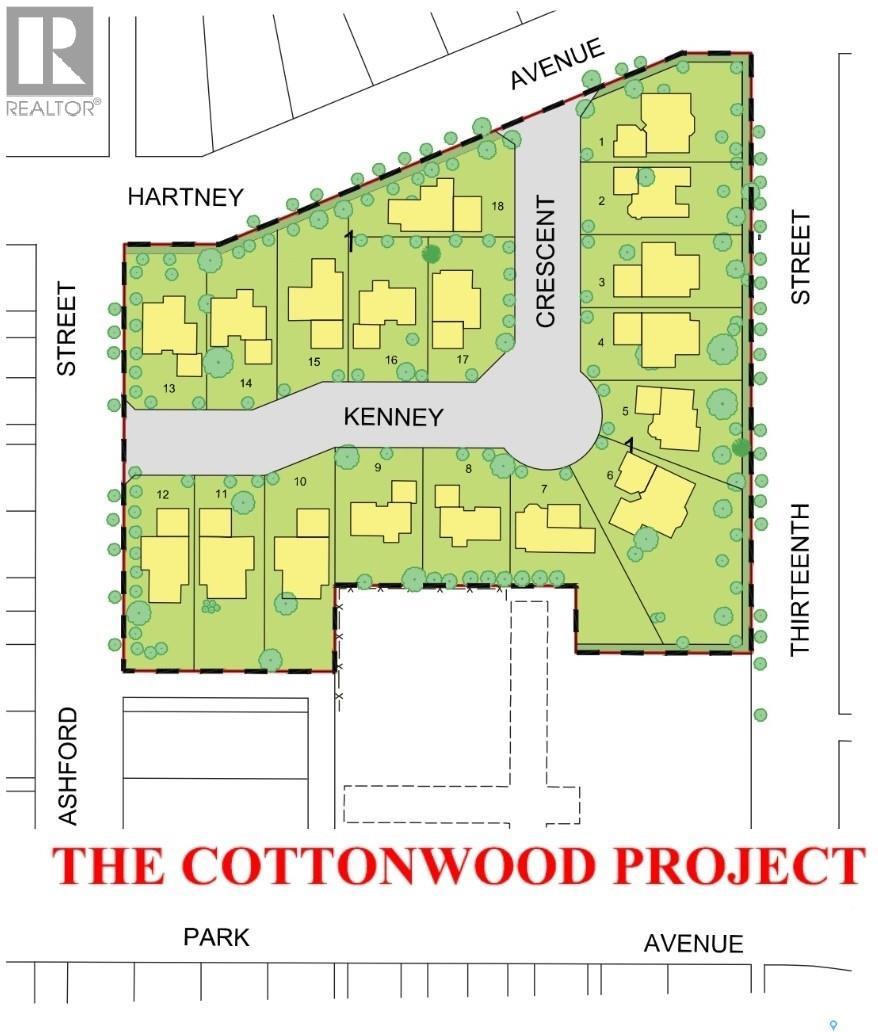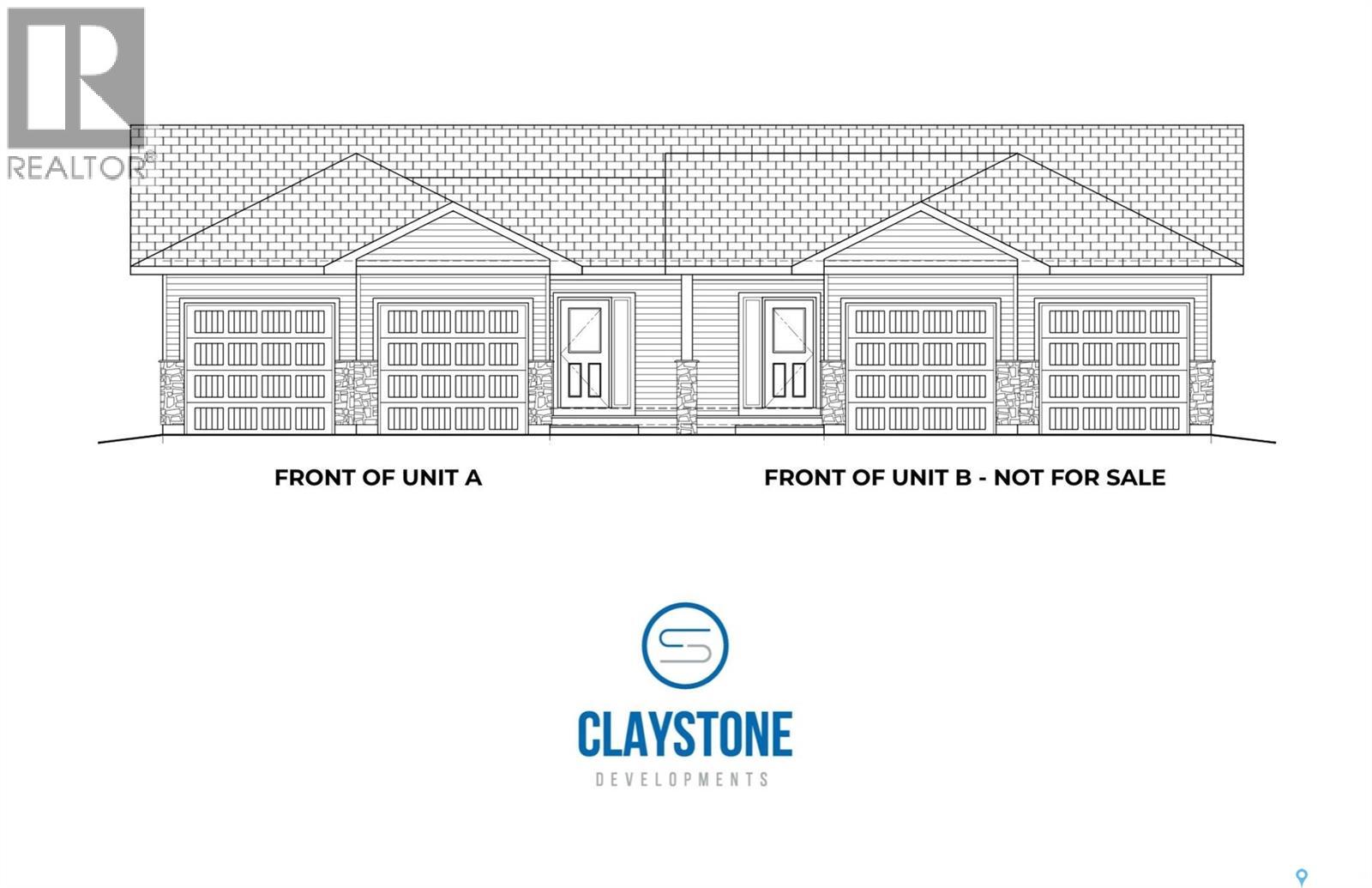1159 Hochelaga Street W
Moose Jaw, Saskatchewan
Welcome to 1159 Hochelaga Street West, ideally located in the desirable Palliser area with fantastic street appeal. This well-maintained four-level split offers space, functionality, and comfort for the whole family. Upon entering, you’re welcomed into a spacious living room featuring a large picture opening into the kitchen and dining area—creating an open, connected feel. The dining room provides quick access to the back deck, perfect for indoor-outdoor living and entertaining. The second level features three bedrooms and a four-piece bathroom, with the primary bedroom offering the convenience of a two-piece ensuite. The third level boasts a generous family room with a cozy nook area, along with a three-piece bathroom. The fourth level is fully finished and offers additional flexible space—ideal for a games room, home gym, or hobby area. Both the front and back decks are constructed with low-maintenance composite decking. The beautifully landscaped backyard is designed for entertaining, complete with a large patio, gazebo, and underground sprinklers. The fully fenced yard provides privacy and security, while the double detached heated garage with back alley access adds extra convenience. If you’re looking for more space in a great neighborhood, this could be the perfect place to call home. (id:62370)
Realty Executives Mj
402 940 Bradley Street
Moose Jaw, Saskatchewan
Discover easy condo living in a convenient location near schools, shops, and a quick walk to Wakamow Valley! This end-unit townhouse, built in 2015, offers privacy with only one shared wall, featuring 4 bedrooms, 4 bathrooms, an attached garage, and a finished basement—all in just over 1,300 sq ft. Step inside to an open main floor with a modern kitchen featuring granite counters, a gas stove, a large pantry, and an island with seating. Vinyl plank flooring flows throughout this level, which also has a half bath and garage access with built-in shelves. Upstairs you’ll find three good-sized bedrooms, laundry, and a spacious master suite complete with a cozy fireplace, walk-in closet, and a sleek ensuite bathroom. The basement provides a great space for movie nights, equipped with built-in speakers and a projector setup. There’s also a bedroom with a Murphy bed and a full bathroom. Outside, enjoy a shared yard and a small deck with a gas BBQ hookup (Weber BBQ included). Plus, lawn care, snow removal, and water are covered with condo fees. If you’re ready for low maintenance living in a wonderful neighborhood, book a showing today! (id:62370)
Global Direct Realty Inc.
1 Pony Trail
Corman Park Rm No. 344, Saskatchewan
Located in prestigious Riverside Estates, this exceptional post-and-beam home offers a rare blend of architectural character, extensive upgrades, and a beautifully preserved natural setting. The mature, treed lot is rich with Saskatoon berry bushes and chokecherries, creating a private, vibrant landscape with a true acreage feel. This incredibly unique layout features multiple wings and flexible living spaces, ideal for families, entertaining, or working from home. The 3-bedroom, 2-bathroom design showcases soaring 9–11 foot ceilings, a dramatic five-sided stone fireplace, a sunken living room, and a chef’s kitchen built for both everyday living and hosting. This home truly must be seen to be appreciated. Major upgrades provide exceptional efficiency and peace of mind. The roof has been replaced with a durable membrane system and enhanced insulation for superior energy performance. All 24 windows have been upgraded to triple-pane units with a lifetime warranty. A premium four-zone ductless air conditioning and heat-exchange system allows for customized comfort throughout the home. Additional highlights include an on-demand hot water system, dual ovens, and a dedicated well for landscape irrigation — ideal for maintaining the mature grounds and natural vegetation. Ideally located just 15 minutes from Saskatoon International Airport, approximately 2 km from Riverside Country Club and Chief Whitecap Park, and only 5 km from Saskatoon Golf & Country Club, this property offers an exceptional balance of privacy, nature, and convenience. A rare opportunity to own a thoughtfully upgraded home in one of the area’s most desirable acreage communities. (id:62370)
Boyes Group Realty Inc.
1744 West Market Street
Regina, Saskatchewan
For more information, please click the "More Information" button. 1744 West Market is a brand new 1,360 sq. ft. two-storey home that blends modern design with smart functionality. The main floor features soaring 9-foot ceilings and a bright, open-concept layout, where the spacious Great Room flows effortlessly into the dining area and kitchen. The kitchen showcases a functional modern design complete with a centre island and durable finishes, while a welcoming front foyer and discreet two-piece powder room complete the level. Upstairs is dedicated to privacy and comfort. The primary retreat includes a walk-in closet and a private three-piece ensuite with a shower. Two additional well-sized bedrooms and a full four-piece bathroom provide plenty of space for family or guests. Designed with long-term value in mind, this home offers a strong investment advantage from day one. It potentially can qualify for the SSI Grant, possibly providing a 35% rebate on suite construction costs, and features a separate side entrance already installed for private access. The basement is unfinished but purpose-built with egress windows and plumbing rough-ins for a future kitchen and bathroom, making it ideal for a secondary suite. The exterior includes a rear parking pad with lane access, ready for your future garage, and is ideally located just steps from Westerra’s walking paths and parks. Estimated completion date is May 1, 2026. Renderings and illustrative photos are for reference only. (id:62370)
Easy List Realty
1749 West Market Street
Regina, Saskatchewan
Experience contemporary elegance with The Misto—a beautifully designed two-storey home that blends style and function for modern living. The main floor features soaring 9-foot ceilings and an open-concept layout that seamlessly connects the kitchen, dining, and living spaces. The kitchen is highlighted by a central island, making it perfect for entertaining and everyday living. Upstairs, you’ll find a private primary suite complete with a walk-in closet and a luxurious ensuite. Two additional bedrooms, a versatile bonus room, and a convenient second-floor laundry area ensure there’s space for every lifestyle need. The designer interior is Loft Living. Appliances and air conditioning are not included but can be added for $11,900, providing a full appliance package with central air. Outside, the home features a thickened-edge parking pad ready for a future garage, giving you flexibility to add one when the time is right. The Misto offers the perfect mix of comfort, convenience, and community. (id:62370)
Century 21 Dome Realty Inc.
7748 Mapleford Boulevard
Regina, Saskatchewan
Please note: This home is currently under construction. All images shown are for reference purposes only. Discover the Talo — now offered at a new price and including a full appliance package featuring a fridge, stove, built-in dishwasher, microwave hood fan, washer, and dryer. This thoughtfully designed 1,457 sq ft single-family home balances comfort and functionality. The main floor features an open-concept layout centered around a spacious kitchen island that seats up to six and flows seamlessly into a bright, welcoming living area. A practical rear entry with built-in bench and coat hooks adds everyday convenience, offering a side entry. Upstairs, the layout is efficient and well planned. The primary bedroom serves as a private retreat, while two additional bedrooms are positioned on the opposite side of the home. A flexible bonus space and upper-level laundry sit between them, creating excellent separation and a natural flow. This home is perfectly situated for families and those who value community-focused living. A double concrete garage-ready pad completes the package, setting the stage for your next chapter. (id:62370)
Century 21 Dome Realty Inc.
10 Connaught Place
Saskatoon, Saskatchewan
Welcome to 10 Connaught Place, a charming 903 sq ft bungalow tucked onto a quiet crescent in Saskatoon’s Kelsey/Woodlawn neighbourhood. Built in 1957, this classic home has been refreshed for comfortable everyday living. Mature trees frame the front yard and the low-maintenance exterior delivers great curb appeal. Step inside to a bright, welcoming main floor with a spacious front living room, updated flooring and a fresh, neutral palette that’s easy to personalize. A practical entry includes convenient closet storage to keep things tidy. The layout flows to the dining area and kitchen, where you’ll appreciate crisp white cabinetry, a contemporary tile backsplash, generous counterspace and a window that keeps the space sunny while you cook. Down the hall are two comfortable bedrooms and a full bathroom. The fully developed basement adds excellent bonus space with a large family/rec room which can be used as a third bedroom, a second bathroom, dedicated laundry area and plenty of storage—ideal for a home office, gym, play space or movie nights. With an open footprint, you can create separate zones for entertaining, guests and hobbies and still have room to add your own finishing touches. Outside, enjoy a private backyard with space to relax, garden and host friends. A deck area is perfect for summer BBQs, and there’s room for a firepit and play space. You’ll also appreciate an oversized storage shed, extra parking and alley access. Located close to schools, parks, shopping, transit routes nearby and offering quick access to downtown and commuter routes, this 3 bedroom, 2 bathroom property is a fantastic option for first-time buyers, young families or investors looking for a move-in ready home in an established area. Don’t miss it—book your showing today! (id:62370)
Royal LePage Varsity
104 Briere Drive
Regina Beach, Saskatchewan
Four season property located in Regina Beach on a quiet crescent is setup on large lot with natural gas. Main level has been updated with newer flooring, paint, kitchen cupboards and counter tops. Two nice sized bedrooms, four piece bath plus a separate dining area. Basement includes plenty of storage and two rooms which could be used for home office, gym, bedroom or additional kids play area. Plenty of off street parking. Quick possession available. (id:62370)
C&c Realty
414 Ells Way
Saskatoon, Saskatchewan
LEGAL SUITE!!! Welcome to 414 Ells Way, an exceptional custom-built residence nestled in the heart of Kensington. This beautifully designed home offers a total of 5 BEDROOMS and 3.5 BATHS, thoughtfully laid out for comfortable family living and income potential. The main floor showcases a stunning MAPLE kitchen featuring expansive QUARTZ COUNTERTOPS, a stylish tile backsplash, a walk-in pantry, and stainless steel appliances—perfect for both everyday living and entertaining. TRIPLE-PANE Low-E argon CASEMENT WINDOWS flood the home with natural light while providing superior insulation. HUNTER DOUGLAS BLINDS add both elegance and functionality throughout. The rear entry leads directly to a fully fenced, deep backyard—ideal for summer barbecues and a safe, private space for children to play. High-end laminate flooring and glossy porcelain tile complete the refined main-level finishes. Upstairs, you will find three bedrooms, including two generously sized rooms finished with modern carpeting and a spacious primary suite featuring a walk-in closet and a luxurious five-piece ensuite. The fully finished basement offers exceptional flexibility with access from both the main floor and a separate exterior entrance. It includes a LEGAL BASEMENT SUITE that is already generating REVENUE, along with an additional bedroom reserved for the owner’s use—an excellent MORTGAGE HELPING opportunity. Conveniently located close to bus stops, shopping centres, and everyday amenities, this home combines quality craftsmanship, functionality, and investment potential. Don’t miss this outstanding opportunity!!! Contact us or your preferred REALTOR® today to schedule a private showing. Buyers and buyers’ representatives to verify all measurements. (id:62370)
RE/MAX Saskatoon
43 Kenney Crescent
Weyburn, Saskatchewan
Welcome to Cottonwood Project - Weyburn's exciting, newer residential neighborhood development! Nestled in a beautifully treed area in a developed residential location, the Cottonwood Project offers an opportunity previously unavailable in Weyburn - the chance to build your dream home among large, mature trees and be located within the heart of the city rather than restricted to a fringe area as with other residential lot developments. The Cottonwood Project is bordered by 13th St on one side, Hartney Ave on another, and Ashford St on the back. It is across from St. Michael School (pre-K to grade 9 - Catholic school). Additionally, it is within easy walking distance to Legacy Elementary public school, Jubilee Park (the central location for baseball, soccer, tennis), the City Leisure Centre and outdoor pool. With a variety of sizes, there are lots for everyone. From large pie-shaped lots, to elongated lots and standard rectangular options - you won't be disappointed. Kenney Crescent is a central L-shaped road which services the neighborhood, creating that community feel. If you've been looking for that perfect place to build your family home but haven't been satisfied with the current options, check out the Cottonwood Project. Call today for more information! (id:62370)
Century 21 Hometown
11 Kenney Crescent
Weyburn, Saskatchewan
Welcome to Cottonwood Project - Weyburn's exciting, newer residential neighborhood development! Nestled in a beautifully treed area in a developed residential location, the Cottonwood Project offers an opportunity previously unavailable in Weyburn - the chance to build your dream home among large, mature trees and be located within the heart of the city rather than restricted to a fringe area as with other residential lot developments. The Cottonwood Project is bordered by 13th St on one side, Hartney Ave on another, and Ashford St on the back. It is across from St. Michael School (pre-K to grade 9 - Catholic school). Additionally, it is within easy walking distance to Legacy Elementary public school, Jubilee Park (the central location for baseball, soccer, tennis), the City Leisure Centre and outdoor pool. With a variety of sizes, there are lots for everyone. From large pie-shaped lots, to elongated lots and standard rectangular options - you won't be disappointed. Kenney Crescent is a central L-shaped road which services the neighborhood, creating that community feel. If you've been looking for that perfect place to build your family home but haven't been satisfied with the current options, check out the Cottonwood Project. Call today for more information! (id:62370)
Century 21 Hometown
43 A 301 Centennial Road
Hague, Saskatchewan
Brand new bungalow-style duplex living in the welcoming community of Hague. Welcome to 43A – 301 Centennial Road, currently under construction by Claystone Developments, with anticipated possession on July 31. This thoughtfully designed Unit A offers 1,145 sq ft of main-floor living, 2 bedrooms, 2 bathrooms, and an attached double garage. The open-concept layout features a bright living and dining area that flows seamlessly into an island kitchen designed for everyday ease and entertaining. The primary bedroom includes a walk-in closet and private ensuite, while a second bedroom and full bathroom provide flexibility for guests or a home office. Main floor laundry adds everyday convenience. Designed with minimal entry steps and true main floor living, this home is ideal for those seeking simplified, low-maintenance living without interior stairs. While not designated as accessible, the layout offers a comfortable, functional design. The attached double garage measures approximately 23’ x 24’6” (per builder plans) and provides direct entry into the home. The basement remains undeveloped, offering excellent potential for future development, additional living space, or storage. Included in the purchase price are a concrete driveway, central air conditioning, laminate countertops, completed landscaping, and fencing, with a deck available at additional cost. Hague offers a strong community atmosphere with a K–12 school, daycare, arena, spray park, playgrounds, and local amenities, with Warman and Rosthern both less than 10 minutes away and Saskatoon within comfortable commuting distance. Call today to learn more about this upcoming property! (id:62370)
Trcg The Realty Consultants Group
