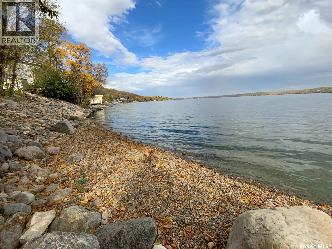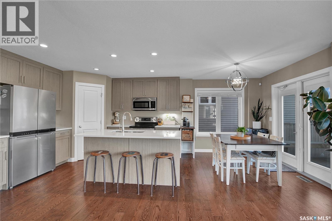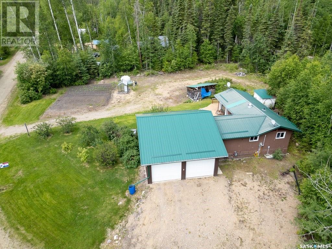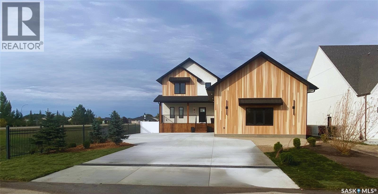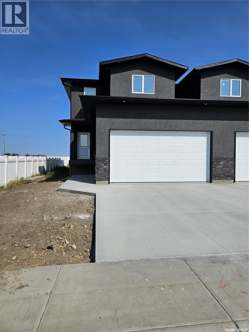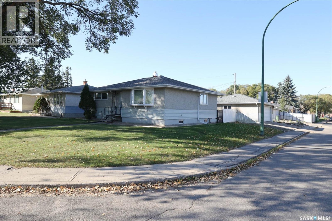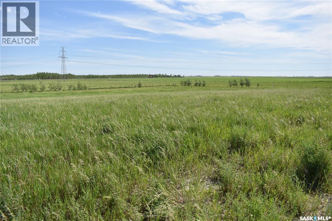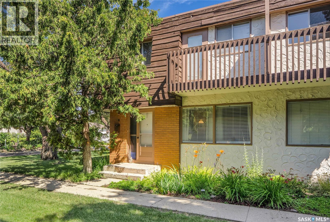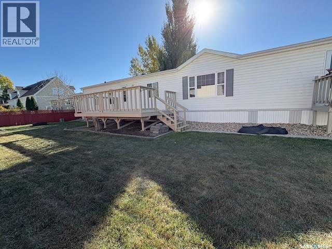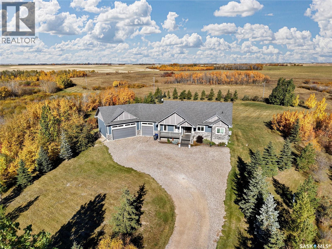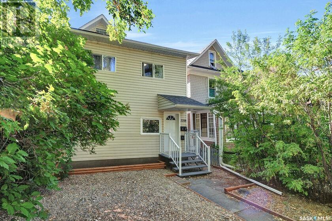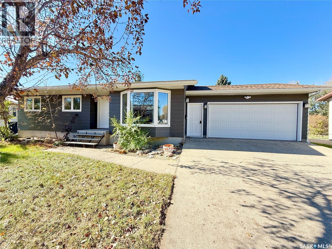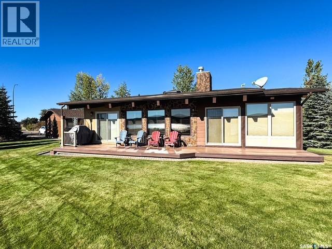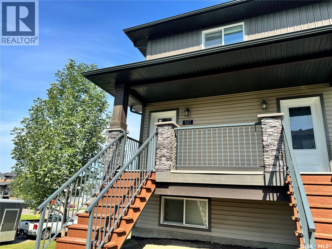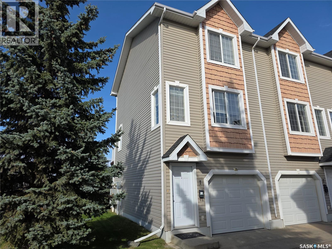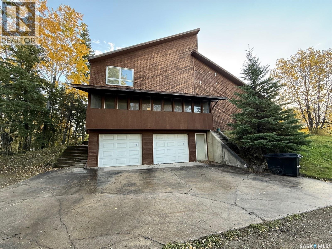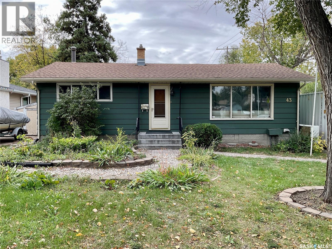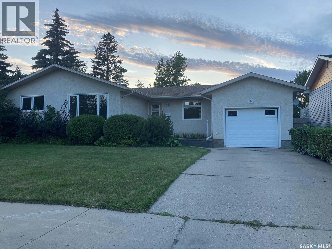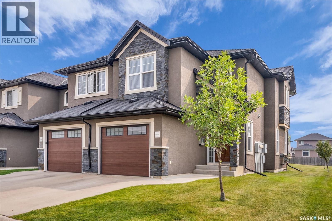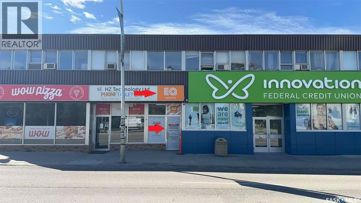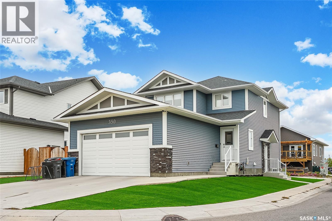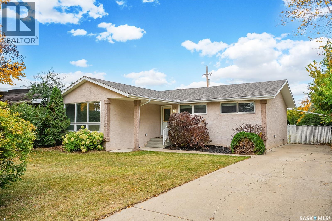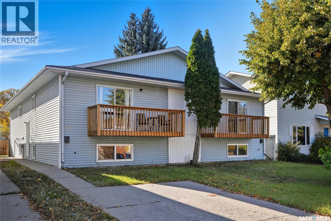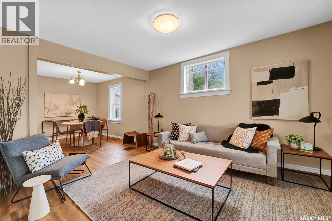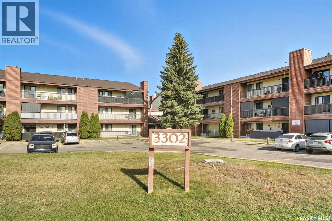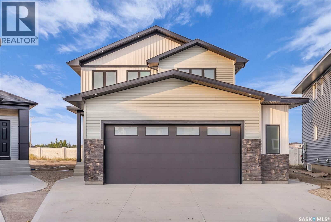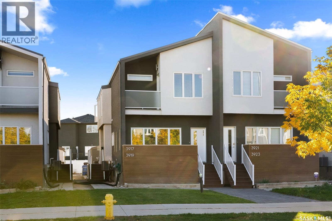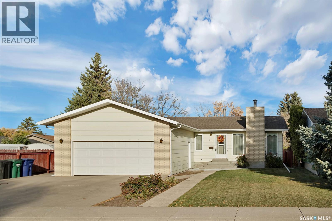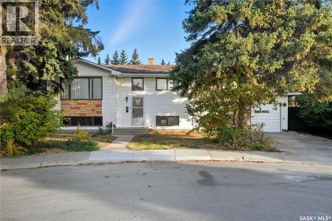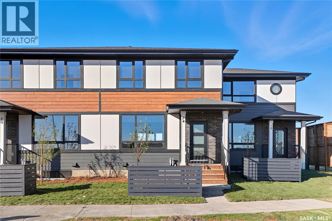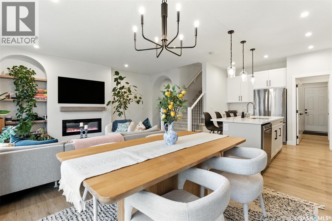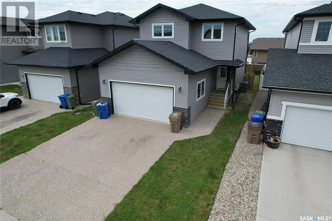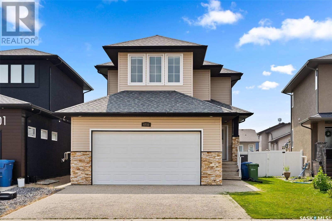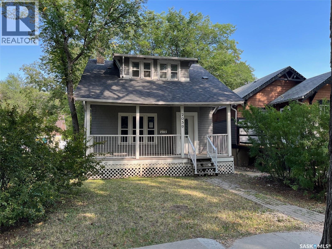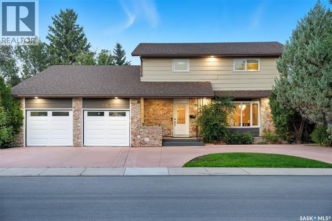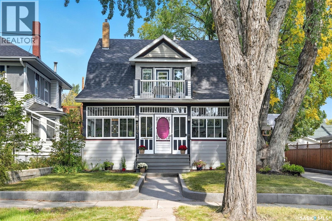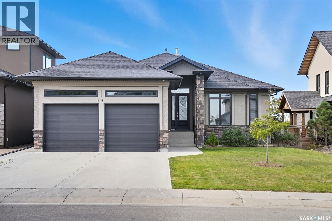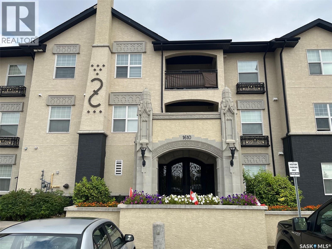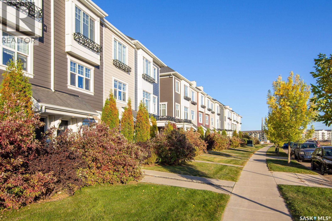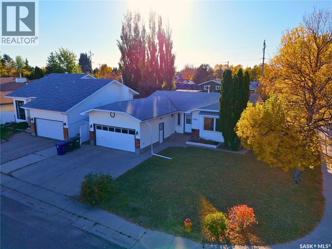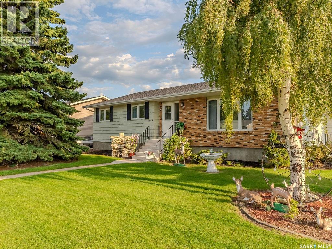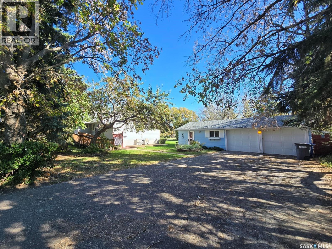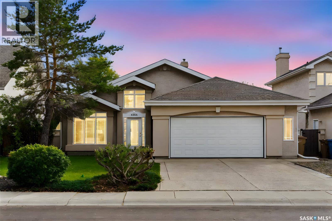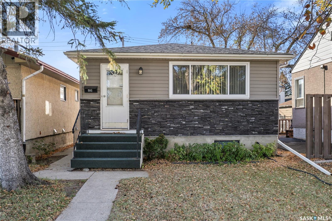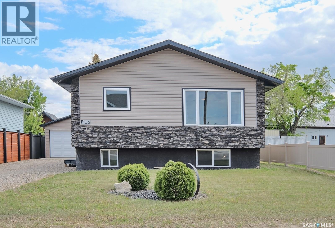159 Katepwa Road
Katepwa Beach, Saskatchewan
Rare Lakefront Opportunity – Katepwa Lake!!! Welcome to one of the most exclusive and sought-after parcels on Katepwa Lake. Properties like this rarely come available, making it a truly unique opportunity for buyers looking to secure their own piece of Saskatchewan’s premier lake community. Featuring direct lakefront access, this property offers panoramic views, stunning sunsets, and the perfect setting for year-round enjoyment. Whether you dream of building your forever home, designing a summer retreat, or investing in a one-of-a-kind recreational property, this lot delivers unmatched potential. Key Highlights Include: Prime lakefront frontage with unobstructed water views. Spacious lot, ideal for a custom build. Rare offering – limited lakefront availability at Katepwa. Close to Katepwa’s golf course, beach, parks, walking paths & amenities Peaceful, natural setting with mature trees and privacy. Katepwa Lake is known for its boating, fishing, swimming, and four-season recreation, making it a perfect getaway just a short drive from Regina. This is your chance to own a rare piece of waterfront paradise. Don’t miss out – lakefront lots at Katepwa don't come up often. (id:62370)
Exp Realty
251 Underhill Way
Saskatoon, Saskatchewan
Welcome to 251 Underhill Way in Brighton — a modern two-storey home with income potential, ideally located on a sunny corner lot just steps from the park and minutes from community amenities. The main floor features an open, light-filled layout with a stylish kitchen offering full-height cabinets, quartz countertops, stainless steel appliances, and a large island that anchors the space. The living and dining areas flow seamlessly, creating a warm and functional gathering spot. Upstairs, the primary suite includes a walk-in closet and private ensuite, along with two additional bedrooms, a full bath, and convenient second-floor laundry. The legal one-bedroom basement suite is a major bonus, complete with a separate entrance, modern kitchen, stainless steel appliances, quartz counters, full bath, and in-suite laundry — ideal for rental income or extended family. Outside, enjoy a fully fenced yard with deck and landscaping, plus a double attached garage. Close to parks, paths, and shopping, this home offers modern comfort and flexibility in one great package. (id:62370)
Realty Executives Saskatoon
409 & 509 Mogwa Crescent
Northern Admin District, Saskatchewan
Located in the resort community of Napatak, check out this charming two bedroom home with expansive outdoor space located over two generous lots. This property showcases an impressive array of outdoor features, including a large garden area, flourishing fruit trees, a small greenhouse, a well for watering in the yard, and a wood shed. With ample parking space and a 2 car heated detached shop, this presents a unique opportunity for those seeking a harmonious blend of indoor and outdoor living. Heat source for both the house and shop is supplied by natural gas. At the back of the house, is a water shed that holds a 1200 gallon water tank, and underground you will find a 1100 gallon septic tank. The empty lot has its own well, providing a reliable source of water for your gardening needs. Napatak Recreational Subdivision is located approximately 15 minutes south of La Ronge. Napatak features boat launches, hiking trails and beaches that run along the shores of Lac La Ronge. If you have a green thumb, a passion for projects, or simply value the serenity of this quiet community, this property might be the one for you! (id:62370)
RE/MAX La Ronge Properties
1 Sarah's Cove
White City, Saskatchewan
Discover this stunning 4bedroom, 4bathroom home in the desirable community of White City. This custom built 2 storey home is located on one of White City's most sought after no-thru traffic streets. It is in walking distance to great schools, numerous parks & pathways which makes it ideal for growing families. This family home offers 2870sqft of beautifully finished living space. Many thoughtful details/upgrades went into the build including, gorgeous chefs kitchen, main floor office with built -in dual workstations, spacious mudroom with lockers, 3 stunning fireplaces, Master suite w/oversized walk-in closet & custom shower. Convenient second floor laundry with stylish millwork & utility sink. Basement rec-room with built in entertainment wall and full bar. Dream 4 car garage with 10'ft overhead doors, 12'ft ceilings, insulated/sheeted/heated and offers a rear overhead door to access the backyard. Outside the concrete driveway spans just shy of 2500 sqft and offers plenty of parking and curb appeal! The exterior is finished in maintenance free Lux vertical siding & acrylic stucco. Both the front porch and the rear deck are covered and offer over 500 sqft of outdoor comfort and enjoyment. All applicable taxes included in the asking price. Fencing and partial landscaping will be done by Sep. 31st 2025. Call your favorite real estate agent & come have a look today. AI used for two exterior photos. (id:62370)
Exp Realty
846 Delaet Bay
Warman, Saskatchewan
No Condo Fees! This is a 3 bedroom, 3 bathroom custom duplex located in the Legends area of Warman. Main floor is open concept entertaining area with a 2 piece bath. Main floor laundry as well as main floor master with a 4 piece ensuite. 4 piece stainless appliance package included. Fully fenced yard and completed driveway as well as insulated and boarded garage. Call your agent today to view. (id:62370)
Boyes Group Realty Inc.
376 Scarth Street N
Regina, Saskatchewan
This home is waiting for its new owners, and being offered by the original owner. with a fantastic location walking distance to the Northgate mall, Harvest City Church/School, across from parks and recreation facilities, super easy access to public transit or any area of the city. The home was custom built by Scheuer Homes with quality in mind and appears straight & level. The functional floorplan features a generous living room with 3 bedrooms and the main bathroom down the hall. The kitchen includes a good size walk-in pantry and room for a table. One of the 3 main bedrooms is currently being used as a dining room but could easily convert back to a bedroom if required. The lower level extends your living space with newly installed carpet, a generous family room and the 4th bedroom (window does not meet code). There is also a convenient summer kitchenette and a 2 piece bathroom. The home is on a double corner lot across from a park and offers loads of space and access to park the RV or toys outside or in the 26x24 heated and insulated garage. Both the front and back feature underground sprinklers and there is lots of garden space for green thumb. This home is ready for new owners and quick possession is available.... Do not hesitate to contact your Realtor for more information or to schedule a personal viewing today (id:62370)
Sutton Group - Results Realty
Bare Land Acreage 10.0 Acres
Weyburn Rm No. 67, Saskatchewan
Discover the perfect setting to build your dream acreage just 7 km east of Weyburn. Situated only a ¼ mile south of Highway 13, this beautiful lot features gently rising terrain that peaks in the centre—an ideal location for a home with scenic views of the surrounding grasslands. A well-built laneway is already in place, and young trees have been planted along the north, south, and east boundaries to provide future shelter and privacy. The property is equipped with natural gas and power services to the site, with Weyburn city water conveniently available nearby for connection. This is a piece of land you’ll want to see in person to truly appreciate its potential and setting. (id:62370)
RE/MAX Weyburn Realty 2011
36 120 Acadia Drive
Saskatoon, Saskatchewan
Welcome to Unit 36 – 120 Acadia Drive, a fully developed townhouse in the desirable West College Park neighbourhood. Offering 2 bedrooms, 2 bathrooms, and updated developed basement, this home is ideal for first-time buyers, students, or anyone looking for affordable, low-maintenance living. This is a corner unit in the back corner of the complex. Enjoy the peaceful scenery tucked away surrounded by mature trees. The main floor features a bright and functional layout with a spacious living room, a dedicated dining area, and a kitchen with ample cabinet space. A convenient 2-piece bathroom completes the main level. Upstairs, you’ll find two generously sized bedrooms and a full 4-piece bathroom. The finished basement adds additional living space—perfect for a family room, home office, or workout area—along with laundry and extra storage. The family room is updated and comes with built in cabinets. Located just minutes from the University of Saskatchewan, parks, schools, and all the amenities of 8th Street, this home offers great value in a prime location. (id:62370)
Realty Executives Saskatoon
498 1st Street W
Vibank, Saskatchewan
Smaller community living in vibrant Vibank with numerous amenities within commuting distance of Regina; move-in ready three bedroom, two bath, open concept home on a lot large enough for a double garage; newer flooring in kitchen and primary bedroom; 4 piece ensuite; fridge, stove, washer, dryer, dishwasher, range hood, microwave, window treatments and c/air; large fenced, landscaped yard with 2 garden sheds; 2 decks; parking for three vehicles in front. K-12 school. (id:62370)
RE/MAX Crown Real Estate
20 Parkside Drive
Corman Park Rm No. 344, Saskatchewan
Welcome to 20 Parkside Estates. This premier residential acreage sub-divisions only mins north of Warman with paved streets. This gorgeous property is fully developed, the 1.7 acres which is fully landscaped. A spacious foyer welcomes you into a great room, the open concept with north west facing living room with large windows, laminate flooring and which is open to the kitchen/dining. Kitchen has modern white cabinetry and incredible counter prep-space finished with quartz counter tops including on large island. Island features double sinks and has an eating bar ideal for casual dining and entertaining. Stylish use of tile on the backsplash, SS built in appliances included and there is a spacious dining nook with garden doors to the covered northwest facing deck. Just steps into the front foyer entry there is laundry room, large mudroom with access to walk thru pantry and access to the triple attached fully finished garage. Three main floor bedrooms including the primary suite and a full family bath. The primary bedroom has full ensuite with separate shower & walk-in closet. The basement doubles the living space with a large family room/games room space, 3 additional large bedrooms, bathroom and mechanical area and additional storage. City Saskatoon water for household use. Ample space for RV parking in the yard, lots of trees & shrubs including well established shelter belt. A perfect property to escape the city with a country feel and all amenities nearby in this completely move-in ready home. School bus service to Schools. Form 917 is signed with offer presentation Sat October 18, 4:00 PM As per the Seller’s direction, all offers will be presented on 10/18/2025 4:00PM. (id:62370)
Boyes Group Realty Inc.
2258 Osler Street
Regina, Saskatchewan
Exceptional revenue property in the heart of the General Hospital area and 2 blocks from the hospital. Close to downtown amenities, parks, walking paths and Wascana Lake. Well kept 3 separate rental suites (separate entries). Unit #1 is a 2 bdrm suite with hardwood flooring, maple kitchen, upgraded appliances, built-in dishwasher and laundry. Spacious and open concept, upgraded windows and light fixtures. Full bathroom. Second floor unit has 2 bedrooms, roomy kitchen with fridge, stove, microwave hood fan and washer and dryer. Top floor suite is a bachelor suite featuring modern kitchen design, open living room/bedroom area, 3 pce bathroom and separate laundry. All units have back entry and fire escape access. Excellent tenants are willing to stay. Upgraded furnace, electrical panels, emergency light in the foyer, hardwired smoke and CO2 detectors. Shingles were replaced in the last 4 years. 4 parking stalls off the alley. Call today for further information. (id:62370)
RE/MAX Crown Real Estate
225 18th Street
Weyburn, Saskatchewan
Welcome to this beautifully maintained 1,208 sq. ft. bungalow offering 4 bedrooms and 3 bathrooms, including a convenient 3-piece ensuite off the primary bedroom. The primary suite also features a walk-in closet, providing ample storage and comfort. Step inside to find bright, inviting living spaces with updated flooring and PVC windows throughout the main floor. The renovated basement adds valuable living space, perfect for a family room, home gym, or guest area. Enjoy cooking and entertaining in the well-laid-out kitchen, then step out from your dining room to the large backyard complete with a spacious patio, ideal for summer gatherings and outdoor relaxation. An oversized single attached garage offers plenty of room for parking and storage. Additional updates include newer shingles and a 200-amp electrical panel. This home is move-in ready and combines comfort, functionality, and style. Call your favourite Agent to come see what this home has to offer! (id:62370)
Century 21 Hometown
70 Cactus Drive
Saskatchewan Landing Prov Park, Saskatchewan
Private Lakeview Retreat – 70 Cactus Drive, Saskatchewan Landing. Tucked at the end of a quiet cul-de-sac in the welcoming community of Saskatchewan Landing, just 25 minutes north of Swift Current, this one-owner home offers a rare opportunity to own a thoughtfully designed lakeview retreat on an extra-large, private lot. Built in 1995, this 3-bedroom, 2-bathroom home was custom designed to maximize privacy and capture lake views from every window. The heart of the home is a stunning sunroom with floor-to-ceiling windows, a beautiful stone accent wall, and direct access to the lake-facing deck—perfect for relaxing or entertaining. Inside, you’ll find a bright, open layout with cathedral ceilings in the living room, hardwood floors, a newly renovated kitchen with island, two natural gas fireplaces, central air conditioning, and premium Hunter Douglas blinds throughout. Outside, enjoy a tranquil courtyard with a dining area and fire pit, underground sprinklers, additional storage in garden sheds, and an incredible heated 4-car garage with a mezzanine—ideal for hobbyists or storing lake toys. You’re just two minutes from the marina, 18 hole golf course with clubhouse, restaurant and moments away from some of the best fishing year round in Southwest Saskatchewan. This is lakeside living at its finest—comfort, quality, and natural beauty in every direction. For more information or to book your tour, call today! (id:62370)
Royal LePage Formula 1
107 210 Rajput Way
Saskatoon, Saskatchewan
Park Views, Sunlight, and Style—This Corner Condo Has It All! Welcome to your top-floor retreat, a spacious 1,260 sq ft corner unit that blends modern finishes with unbeatable convenience. Overlooking the park and just steps from schools, shops, and everyday amenities, this home offers the perfect mix of comfort and lifestyle. Step inside through a private entry with a roomy coat closet and head up to the bright, open-concept living and dining area. Thanks to its corner location, this home is drenched in natural light from extra windows, creating a warm and inviting atmosphere. The kitchen is a true standout—complete with maple cabinetry, quartz countertops, stainless steel appliances, a stylish custom backsplash, pantry, and a huge eat-up peninsula that’s perfect for family gatherings or entertaining friends. With three generous bedrooms, you’ll have all the space you need. One bedroom features elegant French doors, making it an ideal home office, while the primary suite boasts a luxurious four-piece ensuite. An additional four-piece bathroom ensures comfort and convenience for guests or family members. This move-in-ready condo also comes equipped with air conditioning and a large balcony where you can relax and enjoy the park views. Parking is a breeze with a single detached garage, an electrified surface stall, and ample street parking right outside your door. Stylish, spacious, and perfectly located—this home is a complete package at an incredible price. (id:62370)
2 Percent Realty Platinum Inc.
1 302 Herold Road
Saskatoon, Saskatchewan
This 3-storey townhome offers the perfect blend of comfort, functionality, and versatility. With a garage and an office or workout room on the first level, and a living room, kitchen, dining area, and a convenient half bath on the second level, it caters to all your lifestyle needs. On the third level, you'll find two generously sized bedrooms, each with a walk-in closet, and a beautifully designed full bathroom. The level also features a single attached insulated garage and one extra parking stall. For those who cherish morning or evening walks, there is quick access to walking paths that offer a safe and inviting environment, allowing you to discover the beauty and charm of your new neighborhood. Additionally, the townhome is strategically located in a thriving neighborhood with access to various amenities, including schools, parks, shopping centers, and entertainment options, ensuring a convenient and fulfilling lifestyle. Don't miss the opportunity to make this your dream home! (id:62370)
Century 21 Fusion
130 Anson Street
Air Ronge, Saskatchewan
Prime opportunity and location. This is an exceptional opportunity to purchase this unique property, On the outside of this spacious building you will find it neatly wrapped in beautiful cedar siding finished with a warm brown finish. Access to tons of parking, features top side parking spot as well as side street access parking and two covered parking in double garage. Inside you are greeted with a spacious entrance, to your right you will find a large entertainment room or office area with wood burning fireplace more that ample amount of space with access to an attached screened in sunroom. Entering the main level to your left you will find 3 spacious rooms and a full bathroom. The main level also hosts an indoor pool ( currently non operational) with beautiful cedar finished vaulted ceilings, change/ bathrooms, slide and hottub this space with some imagination could be open up all sorts of uses. (id:62370)
Exp Realty
43 Hawthorne Crescent
Regina, Saskatchewan
Welcome home to this charming bungalow in the heart of Whitmore Park! This must-see 1,152 sq. ft. home offers a fantastic location and a layout that's perfect for you. Step through the front door into a spacious living room featuring beautiful hardwood flooring, ideal for relaxing or entertaining. The kitchen is well-sized and flows seamlessly into the bright dining room addition, thoughtfully added in 1972. The main floor features three generously sized bedrooms and a full bathroom, providing plenty of space for family or guests. The fully finished basement offers even more room to enjoy, with a cozy family room, a large recreation area, a second full bathroom, laundry, and ample storage space. Step outside to your private backyard retreat, complete with a patio and surrounded by mature trees — perfect for relaxing or hosting gatherings. This is a perfect home, looking for the next perfect owner to call it home! (id:62370)
Exp Realty
6 Noble Crescent
Saskatoon, Saskatchewan
FOR THE CAR ENTHUSIASTS. This 1047 sq ft bungalow in desired Richmond Heights area with 2 DOUBLE garages features 3+1 bedrooms and 2 bathrooms.This Home features beautiful hardwood floors in the Living room, Oak kitchen,newer carpets in the 3 upstairs bedrooms,upgraded 4 pce bathroom,newer windows,shingles 3 yrs old,basement features a good size Family room with gas fire place,tons of storage space in the basement, large bedroom, utility room that is finished and a 2 piece bathroom. Beautifully landscaped yard with 2 storage sheds, 2 room playhouse, underground sprinklers front and back, large 2 tiered deck area and a X-Large double garage (23X26) with back alley access,Plus a 2 car tandem attached garage (12X30) finished with heat and c/v hookup and hose. This home comes complete with Fridge,stove,d/w,washer and dryer,central air conditioning and central vac. The home is in ready to move in condition (id:62370)
Boyes Group Realty Inc.
101 1303 Paton Crescent
Saskatoon, Saskatchewan
Well care end unit in Willowgrove for sale. Open concept hard wood through out most of main floor. Spacious living room with extra windows bring more national light. Beautiful kitchen cabinets with large central island with pot drawers. Dining room access to back patio and yard. The upper level offers a generous primary bedroom with walk-in closets, two good size bedrooms and 4pc bathroom with skylight. Developed basement provides more entertainment space and 3pc bathroom. Single attached garage insulated and drywall. Central A/C. Ideally positioned in quiet street. Don't miss it out! (id:62370)
Realty One Group Dynamic
C 1402 College Drive
Saskatoon, Saskatchewan
A rare opportunity to own a fully operational vape shop in one of Saskatoon’s most high-traffic locations — directly across from the University of Saskatchewan. One of fewer than 10 licensed vape shops in Saskatoon – limited competition. This business locates on directly opposite the University of Saskatchewan-consistent daily foot traffic from students and university staff. The customer base are strong student and young adult clientele. The business is fully turnkey, POS system, exhibition shelves, branding and signage (Inventory not included in the asking price). The total investment for the business when established was more than CAD100,000. The lease term valid until March 31, 2026, with renew option. Current rent is $975/month. The business is also good for SINP. This is a great opportunity for a new or experienced entrepreneur to step into a well-run business in a premium location with built-in customer flow and online potential. Contact your agent to learn more or schedule a viewing. (id:62370)
L&t Realty Ltd.
350 Hassard Close
Saskatoon, Saskatchewan
Welcome to 350 Hassard Close built by Award winning North Ridge Developments. This home is being sold by the original owner and is located in a prime Kensington location and will not disappoint. The 1556 square foot 2-storey home is situated on a corner lot with separate side entry to a superb 1 Bedroom basement suite. The corner lot solves all the parking problems in our new neighbourhoods. Ample parking along the side of the home. The main floor features a good sized laundry/mud room, direct entry from the oversized double garage, large custom kitchen , tile backsplash, island with extended countertops and walk in pantry. The second floor has a large primary bedroom with walk in closet and private ensuite, 2 additional bedrooms and 4-piece bath. This home has great style, high quality finishes including wood shelving, oversized trim package, quartz countertops, durable laminate, vinyl tile, as well as triple pane windows with custom Graber blinds. The exterior features a maintenance free synthetic grass, deck, garden boxes, gas line for BBQ, 15 x 40 concrete pad for RV parking or basement tenant. 30 amp breaker plug has been added to plug in a RV. All appliance are included. This property has been cared for and shows very well. Call your REALTOR® today to book your private viewing. (id:62370)
RE/MAX Saskatoon
2703 Jarvis Drive
Saskatoon, Saskatchewan
Welcome to 2703 Jarvis Drive. Location Location backing Harold Tatler Park! Surrounded by parks with elementary schools, playgrounds, outdoor hockey rinks and a soccer pitch just across the back alley. All the Amenities of Stonebridge or Market Mall shopping are just out your door. This spacious 3+2 Bedroom (suited), 2 1/2 Bathroom home features a fantastic open floor with loads of potential. Large foyer, Large living room, floor to ceiling windows, 2pc ensuite off the primary bedroom. White heritage kitchen, Luxury Vinyl plank floors, patio doors to deck & All appliances included. The finished basement is developed with an awesome mortgage helper. The large spacious basement has a 2 bedroom Non Conforming suite and a 4pc bath. Backyard has a two tiered deck with unobstructed views of the mature park. Loads of room for a future detached garage. This home has tons of off street parking both front and back. Back alley parking ideal for basement tenants. All this with a Stucco exterior that's in great shape, shingles, High efficiency furnace. Call your Realtor® today to book your private viewing. Available for a quick possession if needed. (id:62370)
RE/MAX Saskatoon
119 - 121 Olmstead Road
Saskatoon, Saskatchewan
Exceptional Duplex in Fairhaven– Investment or Owner-Occupied Opportunity ?Located in the Fairhaven neighbourhood, this well-maintained Bi-Level duplex presents a rare opportunity for investors or owner-occupiers alike. Each side offers over 1,050 sq. ft. of living space with a functional layout featuring 3 bedrooms and 2 bathrooms. ?Both units include in-unit laundry and a designated desk area in the utility room. Each unit has separate power, water, and gas meters, checking all the boxes for families, students, and investors. Close to schools, parks, and shopping, this move-in-ready duplex is a rare find. Both units have reverse floor plans with the same measurements on either side. ?Unit 121 is currently tenant-occupied and saw significant upgrades and renovations last year. Both sides feature a fenced backyard with private decks and parking in front of each unit. ?Further adding to its investment appeal, this property holds the potential to be converted into a four-plex by developing legal basement suites, subject to municipal approval. (id:62370)
Realty One Group Dynamic
705 L Avenue S
Saskatoon, Saskatchewan
Here’s your opportunity to own a beautifully maintained 2-storey home in the highly desirable King George neighbourhood. Ideally located directly across from King George School and a lovely park, this home offers excellent walkability and community charm. Step inside to a newly renovated front porch — an inviting space perfect for enjoying your morning coffee or unwinding after a long day. The main floor features a generous sized living room and dedicated dining room as well as a spacious kitchen, and main floor laundry. Upstairs, you’ll find three good-sized bedrooms and a full bathroom, ideal for families or first-time buyers. The expansive backyard offers endless potential, with ample space for outdoor entertaining, gardening, or adding a future detached garage. Just minutes from downtown, Victoria Park, and all essential amenities, this home is a true gem nestled in a mature, tree-lined neighbourhood. (id:62370)
Trcg The Realty Consultants Group
208 3302 33rd Street W
Saskatoon, Saskatchewan
Welcome to Snowberry Downs . This bright 2 bedroom 1 bathroom impeccably maintained condo features a functional open concept layout. The renovated kitchen includes stainless steel appliances, tile backsplash and white cabinetry that continues on into the dining area, maximizing the space for additional storage and décor. The dining room can easily accommodate large get togethers as it also opens up to the living room. Located off the living area is your bright sun drenched south facing deck that spans the full length of your unit. Located within walking distance to all amenities, elementary schools and public transportation. Enjoy a quiet building with great neighbors Book your showing today with your favorite Realtor! (id:62370)
North Ridge Realty Ltd.
431 Doran Crescent
Saskatoon, Saskatchewan
Designed with families in mind, this 2,236 sq. ft. two-storey combines smart function with beautiful finishes. Featuring 3 bedrooms plus a main-floor office/bedroom, 3 full bathrooms, and a spacious bonus room, there’s plenty of space for everyone. The chef-inspired kitchen is the heart of the home, complete with quartz countertops, 96” cabinets, stainless steel appliances, a 7’ x 4’ island, and a walk-through pantry for seamless organization. Upstairs, enjoy the convenience of laundry (appliances included), a luxurious primary suite, and a bonus room for family time. The basement is suite-ready for added income potential down the road but equally ideal as extra living space for a growing family. Built to EnergyStar standards with triple-pane windows, R-60 insulation, and a high-efficiency furnace, this home blends style and efficiency. Architectural touches like hardwood handrails, designer lighting, and a Napoleon fireplace elevate the look, while practical details — mudroom bench, sealed driveway, front lawn with sprinklers, oversized garage, and a partially covered deck — make everyday living easy. Taxes and rebates are included, making this home ready for you to move in and enjoy. (id:62370)
Boyes Group Realty Inc.
3917 James Hill Road
Regina, Saskatchewan
Welcome to 3917 James Hill Road, a modern and inviting two-storey townhouse located in the heart of Harbour Landing. This well-maintained home offers a functional and stylish layout with contemporary finishes throughout. The open concept main floor features a bright living room with large windows, a dining area, and a well-appointed kitchen complete with stainless steel appliances, rich cabinetry, tiled backsplash, and convenient island. Upstairs, the primary bedroom includes a walk-in closet and direct access to a spacious 4-piece ensuite bathroom. A dedicated laundry area add convenience for busy households. The fully finished basement provides a versatile rec room and a 4-piece bathroom. Outdoor living is easy with a private front patio and access to nearby parks, schools, and shopping in one of Regina’s most desirable family-friendly neighborhoods. Parking is located in the shared detached garage. This property is part of a self-managed condominium. While there are no monthly condo fees, each unit owner contributes annually to condominium insurance (typically $1,000–$1,200 per year). In addition, the monthly SaskPower bill for the shared garage is approximately $10 per unit. A beautiful move-in ready option with excellent value in Harbour Landing! (id:62370)
Exp Realty
147 Arrand Crescent
Saskatoon, Saskatchewan
Fantastic family properties situated on Crescent in Parkridge and just 1 1/2 blocks to schools and parks. This 1232 square-foot bungalow Has plenty of space For everybody. Offers 5 bedrooms and 2 1/2 bathrooms, fully developed basement and a massive yard situated just a block and a half from schools. It's ideal for the growing family or somebody downsizing from a larger home. Upgrades include roof in 2017, basement And all bathrooms in 2020. Double attached garage and lots of off street parking for camper, trailer or toys. Call your agent to view or reach out to me. Open Houses Friday 10th 5-7 and Sunday the 12th 3:00-4:30 As per the Seller’s direction, all offers will be presented on 10/14/2025 4:30PM. (id:62370)
Royal LePage Varsity
5 Hamilton Place
Saskatoon, Saskatchewan
Presentation of offers! Mid centurey modern! So well cared for! Showcasing legal permitted suite, separate entrance and separate electrical meters! The location is exceptional, situated on a pie-shaped 12,000 sqft lot on a cul-de-sac with a mature park-like setting that feels like being at the lake. A few blocks to two different parks, walking distance to schools! This 1174 sqft bilevel has a great floor plan! Three good-sized bedrooms on the main floor have large windows allowing for tons of natural light, an L-shaped living room-dining room, and a door to the back deck. There is a convenient two-piece bath off the primary bedroom and an additional rooftop deck. Downstairs features a family room with a wood stove and rock surround, huge windows, a kitchen, three bedrooms, laundry, and direct entry to the attached garage. There are loads of room in the backyard to build your dream shop or granny suite. This is an amazing opportunity for revenue, investment, or renovation. Don’t miss this! (id:62370)
RE/MAX Saskatoon
74 Taskamanwa Terrace
Saskatoon, Saskatchewan
Introducing The Weston! Nestled next to Brighton’s Amphitheatre and surrounded by scenic walking paths and parks, this home offers the perfect blend of outdoor recreation, everyday convenience and NO CONDO FEES! With Brighton Marketplace just minutes away, shopping, dining, and essentials are always within easy reach. The Weston by North Prairie Developments is a spacious 1,464 sq. ft. two-storey home featuring 3 bedrooms and 2.5 bathrooms. Step inside to a bright, open-concept main floor with a well-appointed kitchen, complete with a large island for casual dining and extra prep space. The adjoining living and dining areas create a warm, welcoming space for family and friends, while a mudroom and half bath add to the home’s functionality. Upstairs, the owner’s suite is a private retreat, offering a walk-in closet and a 3-piece ensuite. Two additional well-sized bedrooms, a full bathroom, and a conveniently located laundry room complete this level. Enjoy the privacy of your own backyard—perfect for relaxing, entertaining, or creating your own outdoor oasis. Plus, homeowners have the option to add a detached garage for extra convenience and storage. Need more space? The optional 628 sq. ft. basement development includes a bedroom, a bathroom, and a large recreational room—ideal for extra living space, a guest suite, or a home office. Best of all, there are no condo fees! (id:62370)
Coldwell Banker Signature
227 Prasad Manor
Saskatoon, Saskatchewan
Welcome to 227 Prasad Manor in Brighton. This two-storey home, built by North Ridge Development, offers a functional and modern layout ideal for families with everyday life and entertaining in mind. The main floor features a well-appointed kitchen with quartz countertops, large island, walk-through pantry, and stainless steel appliance package. The spacious dining area flows effortlessly into the living room complete with a feature wall and electric fireplace. A mudroom with direct garage access and a 2-piece powder room complete the main level. Upstairs offers three bedrooms, a central bonus room, 4-piece main bathroom, and a conveniently located laundry room. The primary bedroom includes a walk-in closet and a 5-piece ensuite with double sinks, a soaker tub, and a separate shower. Additional features include vinyl plank flooring throughout the main floor, high-efficiency furnace, HRV system, upgraded trim package, and custom shelving in all closets. The home also includes a double attached garage with concrete driveway and landscaped front yard, the large pie shaped backyard is open for your design ideas. An ideal home for growing families or professionals seeking space, comfort, and convenience. (id:62370)
Coldwell Banker Signature
201 Margaret Court
Esterhazy, Saskatchewan
Little Red is in your hood & on the market for new owners! This quality built show stopper has a new beautiful outdoor space, boasting privacy just steps from the daycare, elementary school, slurpy supplier around the corner, car wash and just a hot skip and a jump from Esterhazy's Main Street, dog park & more. Steps inside reveal an open concept vaulted main living/kitchen & dining room confirming 201 Margaret Ct is all business at the front and party at the rear. Tons of natural light, monochromatic on trend tones, plenty of cupboard space & storage for your mismatched Tupperware lids all add to this homes appeal. 3 large bedrooms a full 4 piece bath and ensuite give this home the complete package deal vibe. An added entrance with washer/dryer & utility room access give a good spot to stash all the Costco hauls or a quick glide out to the matching garden shed tucked on the property boundary. Don't delay & book your viewing and call SE SK your place to stay-where potash, wheat & recreation meet! (id:62370)
Exp Realty
4830 Green Apple Drive
Regina, Saskatchewan
Custom built home, over 1730sqft two storey with separate entrance to the basement home is located in a desirable neighborhood greens on Gardiner. Open concept main floor with 9 feet ceiling, newer vinyl plank throughout the main floor. A large living room with bright windows give lots of natural lighting, a spacious kitchen with espresso maple cabinets give lots of storage space, granite countertops, tile backsplash and a large island with soft-close drawers. A good sized of dining area with garden door leads to a back deck with fenced yard. 2pc bath to finish the main floor. Upstairs, you’ll find 3bedrooms,2 full bedrooms and laundry room, the primary bedroom offers 5pc ensuite with a jetted tub, a double sink vanity with granite countertop and a separate shower. The basement has a separate side entrance and is fully developed a spacious bathroom, a large rec room with wet bar area, another 4pc bath with granite vanity. Double attached garage with exposed aggregate driveway. Don’t miss that move in ready home! (id:62370)
Royal LePage Next Level
1237 425 115th Street E
Saskatoon, Saskatchewan
Fantastic top-floor corner unit condo in the well-maintained Forest Grove Village complex, located just 7 minutes from the University of Saskatchewan, right next to two elementary schools and within walking distance to University Heights shopping. This bright end unit is set apart with an extra side window for added natural light and features laminate flooring throughout the living room and bedrooms, with ceramic tile in the kitchen, dining area, and both bathrooms—no carpet throughout. The spacious layout includes a large in-suite storage room that can double as a small office or laundry room, and a patio door off the living room opens onto a good-sized balcony with a private storage shed. The unit is in excellent condition, includes in-suite laundry, and comes with all appliances, including a new stove (2025),washer & dryer (2022) and portable AC. One electrified parking stall is included, with ample street parking available. Residents also enjoy access to a recreation facility featuring a racquetball court, pool tables, shuffleboard, fitness/gym area, and amenities room. The complex has seen many recent upgrades, including new windows, shingles, and siding, giving buyers and investors confidence in the property’s appearance and upkeep. This is a great opportunity for first-time buyers or investors—contact your REALTOR® today for a private viewing! (id:62370)
Royal LePage Varsity
4733 Green View Crescent E
Regina, Saskatchewan
Welcome to 4733 Green View Crescent E, Prime location in the Greens on Gardiner, walking distance to school, park and Acre 21. Custom built, open concept main floor with 9' ceiling,Over 1800 sqft two storey home with 5 bedrooms and 4 bathrooms! Main floor features a spacious flyer, open concept living space with a large living room, kitchen and dining room featured hardwood flooring. A large kitchen has conner walk in pantry with shelves, quartz countertops and tile backsplash plus central island. Off kitchen the garden door leads to the covered deck with partially fenced south facing back yard. 2pc bath to finish the main floor. The second floor feature 3 bedrooms and 2full baths and spacious laundry room. the master bedroom has large walk in closet with 5pc ensuite and quartz top with dual sink, another two good sized bedrooms with a 4pc bath and laundry to make up the second floor. Separate entrance to the basement ,The basement is fully developed living room and two bedrooms plus 4pc bath. (id:62370)
Exp Realty
2059 Elphinstone Street
Regina, Saskatchewan
Opportunity! The main floor and upper level have been updated. Plenty of natural light on the main floor. Upon entry is a large living room, dining area, kitchen and 2pc bath. Going upstairs is 3 bedrooms and a 4pc Bath. Downstairs is the laundry area and storage. Out front is a large porch/patio. Going out back is a deck and yard area. Alley access at the back of the property and parking for 2 vehicles. (id:62370)
Sutton Group - Results Realty
619 Kingsmere Boulevard
Saskatoon, Saskatchewan
Welcome to 619 Kingsmere Boulevard in Lakeview—a wonderful family home minute away from schools and parks! This spacious 2,700 sq. ft. two-storey is perfect for family living and entertaining. You’ll love the newly built deck for outdoor gatherings, a welcoming front porch, and a bright three-season room that lets you enjoy the outdoors for more of the year. Inside, the main floor features a spacious front living room and a large family room overlooking the backyard. Upstairs, there’s a versatile loft area that can be used as a lounge or converted into an extra bedroom, plus two generously sized bedrooms and a small den. The master bedroom is spacious and offers direct access to the bathroom, and there’s an additional main-floor bedroom for even more flexibility. With a family-friendly layout and a prime Lakeview location, this is a home where you can truly settle in and make memories. Call today for your private showing! As per the Seller’s direction, all offers will be presented on 09/15/2025 5:00PM. (id:62370)
RE/MAX Saskatoon
210 29th Street W
Saskatoon, Saskatchewan
This beautifully maintained 2 ½ storey character home offers 2,310 sq. ft. on three levels, blending timeless charm with modern upgrades in the heart of Caswell Hill. A welcoming front veranda (27’ x 9’) sets the stage before entering a den with glass French doors, stained-glass accents, and built-in shelving — perfect as a home office or TV space. The main floor features hardwood floors, a living room with gas fireplace and stone mantle, and a spacious formal dining room with a wet bar and custom desk area. The updated kitchen includes maple cabinetry, granite countertops, stainless steel farmhouse sink, pot filler, stone backsplash, in-floor heat, and appliances, with a built-in seating nook that provides a cozy spot for casual meals. Upstairs offers 3 bedrooms in total: two on the second level including a master with private veranda, plus a flexible third-level bedroom or studio. The second-floor bath features a jet tub and freestanding shower. The fully developed basement adds versatility with a bedroom, refreshed bath, and a new wet bar with cabinetry, sink, fridge, dishwasher, and heated porcelain tile flooring — ideal for entertaining or guest use, with a separate side entrance enhancing convenience. Outdoor spaces include a three-season sunroom, backyard deck (15’11” x 15’10”) with gas BBQ hookup, stamped concrete, perennial landscaping, and RV parking. A highlight of the property is the 42’ x 30’ heated detached garage, offering abundant space for vehicles, hobbies, or a year-round workshop. High-efficiency furnace, air conditioner, and water heater (2011). Complete with central vac, shed, and appliances included, this Caswell Hill gem is listed at $539,900 (MLS®). (id:62370)
Boyes Group Realty Inc.
714 Ledingham Place
Saskatoon, Saskatchewan
Welcome to 714 Ledingham Place, a rare find in a fantastic cul-de-sac location backing onto Hyde Park with breathtaking water views. Situated on a massive 9,559 sq. ft. lot with a sunny southwest-facing backyard, this D&S–built walkout bungalow offers over 3,600 sq. ft. of luxurious living space with top-quality finishes inside and out. The striking stone and stucco exterior, oversized driveway accommodating up to five vehicles, and impressive curb appeal set the tone. Inside, the main floor boasts soaring 12-ft ceilings, a spacious foyer with tile flooring, open-concept living with a tiled feature wall and gas fireplace, and a chef’s dream kitchen with abundant maple cabinetry, granite countertops, tiled backsplash, corner pantry, and a generous dining area overlooking the park and pond. Hardwood flooring flows throughout, complementing three large bedrooms, including a primary suite with walk-in closet and spa-like ensuite featuring dual sinks and a tiled shower. Main floor laundry adds convenience. The bright walkout basement expands the living space with a large games room, family room, office, two additional bedrooms with walk-in closets, a 5-piece bath with jetted tub, and durable laminate flooring. Outdoor living shines with a composite deck, glass railing, and stairs leading to the park-like yard with underground sprinklers on a timer. Additional upgrades include triple-pane windows, central vac, HRV, new central A/C (2025), dishwasher (2023), and fridge (2021). Close to schools, shopping, and all amenities, this home truly shows 10/10. (id:62370)
Royal LePage Varsity
117 1610 Dakota Drive
Regina, Saskatchewan
Opportunity! Upon entry is large living room, open kitchen, 2 bedrooms, 4pc bath and in-suite laundry. There is a Club House just a few short steps out the side door from this unit. The Club House has an indoor pool, lounge and exercise room. (id:62370)
Sutton Group - Results Realty
709 Meadows Boulevard
Saskatoon, Saskatchewan
Welcome to 709 Meadows Boulevard! This beautiful three-story townhouse is located in the highly sought-after community of Rosewood. The main floor features a den/bedroom, three piece bathroom with stand up shower, and access to your single car, heated garage. The second floor has a modern kitchen with an open layout flowing into the large living area. The kitchen features ample storage, modern cabinetry, pantry space, quartz counter tops, under mount sink, and stainless appliances. The private deck is great for barbecuing, enjoying your morning coffee or spending time with friends and family. The top floor has 2 spacious bedrooms and a 5-piece bath with dual vanity and separate water closet. This neighborhood has all the amenities you could desire, including walking paths, parks, schools retail shopping, and Costco. This very well maintained condo must be seen to be appreciated. Call to book your viewing today! (id:62370)
Boyes Group Realty Inc.
102 Bonli Crescent
Saskatoon, Saskatchewan
Welcome to 102 Bonli Crescent, a beautifully updated bungalow in the sought-after Erindale neighbourhood, known for its excellent schools, parks, and convenient amenities. Set on a corner lot, the home features classic brick and vinyl siding, a fully insulated double attached garage, and a landscaped front lawn with underground sprinklers. Inside, the main floor feels warm and bright with hardwood floors in the living and dining areas. The kitchen blends charm and practicality with golden oak cabinets, quartz countertops (2023), tile backsplash, a sink overlooking the backyard, hood vented outside, and appliances including stove (2023), built-in oven, fridge (2023), dishwasher, and microwave. Three main-floor bedrooms have new carpet, while the bathrooms are refreshed—a four-piece with new vinyl plank, golden oak vanity with quartz countertop, linen pantry, and new bathtub with new tile surround, and a three-piece en-suite with new vinyl plank and matching oak vanity. The basement, with a separate entry, offers great potential for income or extended family use. It includes a family room, two bedrooms, a four-piece bath, a storage room, and a utility room with laundry, mid-efficiency furnace, central AC, 40-gallon boiler, central vac, and 100A service. A second kitchen, complete with a stove, fridge, and hood vented outdoors, adds flexibility and value. The backyard is fully fenced with two newly replaced vinyl sides, a deck, underground sprinklers, a concrete pad, shed, and fire pit area for outdoor enjoyment. Recent updates include fresh paint throughout, new baseboards, repainted doors, LED light fixtures, and new flooring in bedrooms and bathrooms. Located near Dr. John G. Egnatoff School, Father Robinson Catholic School, Centennial Collegiate, and University Heights Square, with the Saskatoon Forestry Farm Park & Zoo nearby, this move-in-ready home offers comfort, functionality, and investment appeal in the desirable Erindale area. (id:62370)
L&t Realty Ltd.
215 7th Street S
Wakaw, Saskatchewan
Unique Nelson-Built Bungalow in Wakaw, SK Welcome to this 1,472 sq. ft. Nelson-built bungalow, perfectly situated in the close-knit community of Wakaw—just minutes from beautiful Wakaw Lake and only 45 minutes from Saskatoon. This lovingly maintained home offers a rare combination of quality craftsmanship, modern upgrades, and privacy on a desirable corner lot with only one neighbor. Step inside to find three spacious bedrooms, updated bathrooms on the main floor, and a bright, open layout. The large kitchen is a chef’s dream, featuring a gas stove, huge pantry, and generous counter space. The dining area flows seamlessly to the covered deck, where you can relax and take in the views of your manicured yard, which backs onto peaceful farmland for added tranquility. The lower level offers endless possibilities with a large, open space perfect for entertaining or the option to add a couple more bedrooms if needed. A convenient 3-piece bathroom is already in place. Additional highlights include: All new mechanical systems Hurricane-resistant shingles Private yard with beautiful landscaping Quiet location in a welcoming community This home offers the perfect balance of comfort, functionality, and small-town charm—ideal as a family home, retirement retreat, or year-round lake getaway. (id:62370)
Boyes Group Realty Inc.
204 921 Main Street
Saskatoon, Saskatchewan
This is a very rare and unique condo property on the edge of Nutana, within walking distance of Broadway, downtown and the U of S. 8th Street is just around the corner, One of the only two-story apartment style condominiums you'll find in Saskatoon. Spacious with a great layout, lots of sunlight with two balconies and three parking spots (two underground and one surface). Many upgrades and lots of storage. Three bedrooms, the primary bedroom has an ensuite with a walk-in closet, 3 bathrooms, In suite laundry, modern kitchen with seating area and a large dining and living room area. The second floor bedroom (main floor of unit) could easily be used as a large office. It feels like a modern family-home but also presents opportunity for the investor. The amenities room is on the first floor. This condominium is on the 2nd and 3rd floor of the well maintained and conveniently located, Georgia Manor, right at Clarence and Main. This is a must see! r. (id:62370)
Century 21 Fusion
501 Stella Street
Grenfell, Saskatchewan
GRENFELL FAMILY HOME situated on a huge lot (132' x 132') completed with a double detached garage and heated work shop. This home has it all ...and at an affordable price. Lots of sq ft with a 1/2 storey and a finished basement. Enter the side door into a large landing, go down to what used to be a suite in the basement or step up to the unique main floor. Let's discover the main floor... find a laundry/ porch , a bright office space (could be a 4th bedroom by adding a door) then into the large farm style kitchen / dining area. Many counters and cabinets will provide you with storage and work space. Appliances included. The living room is next, a cozy space that comes with a corner electric fireplace. A front porch is located off this living area. Here there is a ramp from the outside , making it a wheel chair friendly home. The 2 bedrooms down the hall are spacious and separated by a 4 piece bath. Enter the second floor through a door in the hallway. The second level provides a place for 1 bedroom and a second room without a windwo , used as you desire. Basement will allow for extra living , storage with 1 office , a room ( could be the 5th bedroom with new window), a nook with kitchen sink (once used as a suite), a rec room, and a huge area (concrete floor) that would make the perfect games room. A sauna is a bonus space . The 40' x 22' detached garage has a 2 car bay and on the other side , a heated (wood stove) man cave, complete with shelving and work benches. You won't find a yard like this one, a complete square with lots of backyard and privacy. The home will be ready for a new family around the beginning of November. Book soon for a showing , this property will be a family favorite. (id:62370)
RE/MAX Blue Chip Realty
4284 Wascana Ridge
Regina, Saskatchewan
*WASCANA VIEW* - Welcome to 4284 Wascana Ridge, a beautifully maintained custom-built 1,860 sq.ft. bungalow nestled in the prestigious and established neighborhood of Wascana View. Step inside to a bright and airy main floor featuring vaulted ceilings, large windows, and elegant finishes that reflect quality craftsmanship and attention to detail. The spacious great room opens to the kitchen and overlooks the lower level, offering built-in cabinetry and a garden door leading to the beautifully kept backyard. Enjoy entertaining in the formal dining room with vaulted ceilings, tile flooring, and a convenient pass-through to the kitchen. The maple kitchen features an eating bar, corner pantry, and subtle indirect lighting for a warm, inviting feel. There are three generous bedrooms on the main floor, including a primary suite with a 3-piece ensuite, a 4-piece main bathroom, and a main floor laundry for convenience. A beautiful staircase leads to the fully developed basement, showcasing a cozy family room with a gas fireplace, wet bar, and games area. Double French doors open to a spacious office or den with built-in cabinetry, along with a 4th bedroom and additional bathroom. The pantry area was originally designed as an elevator lift for accessibility. The home is built on piles with a crawl space under the basement, ensuring lasting stability. Note: Total square footage includes the open area overlooking the lower level. Elegant, functional, and meticulously cared for — this home truly embodies the charm and quality of Wascana View living. Some upgrades - Shingles- Aug 2025, Air conditioner 2021, Garage Door - 2025, Fridge - 2023, Dishwasher - 2022, Stove - 2025 (id:62370)
Exp Realty
1940 York Street
Regina, Saskatchewan
Welcome to 1940 York Street, a beautifully renovated home in Regina’s quiet Pioneer Village neighborhood. This 4-bedroom, 2-bathroom property has been completely updated from top to bottom since 2019, offering modern comfort and peace of mind. Inside, you’ll find a bright and spacious layout featuring PVC windows, a high-efficiency furnace, new water heater, water softener, and HRV system. The home’s tasteful updates and meticulous upkeep make it truly move-in ready. A single detached garage adds convenience, while the yard is perfect for relaxing or entertaining. Whether you’re a first-time buyer, growing family, or downsizer, this home is a perfect blend of style, function, and value — ready for you to move in and enjoy. As per the Seller’s direction, all offers will be presented on 10/14/2025 8:00PM. (id:62370)
Century 21 Dome Realty Inc.
106 8th Avenue W
Biggar, Saskatchewan
A BEAUTIFUL BI-LEVEL WITH A CAUSAL ELEGANCE THAT IS TIMELESS AND EXPERTLY TAILORED TO BE ONE-OF-A-KIND! Tucked along a desirable street, this striking home embodies the perfect fusion of refined design and relaxed living! Extensively renovated since it was first built - top to bottom, both inside and out! The warm and welcoming energy will draw you near then step inside, letting the weight of the day gently drift away. There you are greeted by an open concept between the kitchen/living room that are sun-kissed and one harmonic whole. Rich dark cabinetry adds to the kitchen's sophistication, complemented by thoughtful function and flow. With an open airiness to the oversized living room, hushed hues set the scene to rest and relax. Bathed in natural, the curated composition of the home extends to the sleeping quarters that includes two guest bedrooms along with the primary retreat. Swoon-worthy and soothing, the master is calming and cohesive with serene views of your backyard. A stylish 4-piece bathroom anchors the hall then head downstairs - discovering the epitome of an entertainer’s dream! A great room - carefully crafted to be an extra indulgence that features a fireplace for ambience, space for lively gatherings and brand NEW wet bar! A showstopper that lends itself to a lavish experience with designated sections for champagne, wine and glasses! Nearby is a contemporary family room for quieter conversations along with laundry cleverly tucked away and a dazzling 3-piece bathroom. Then your big backyard awaits you with green space and a patio - with elevated and enhanced privacy given you have no neighbours to one side! Framed by a gorgeous fence, there’s a shed for storage AND double detached garage for when the weather cools. ALL this and you're mere steps from Main Street, area schools, the swimming pool, baseball diamonds and not one but TWO different parks to enjoy! This home is not just a residence - it’s a lifestyle of comfort, convenience and style! (id:62370)
Century 21 Fusion
