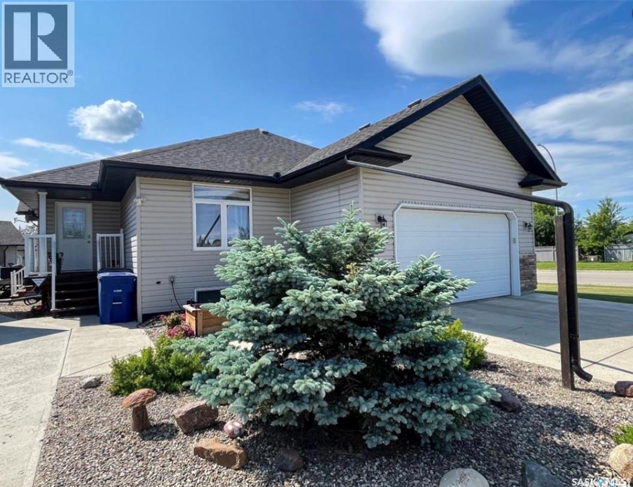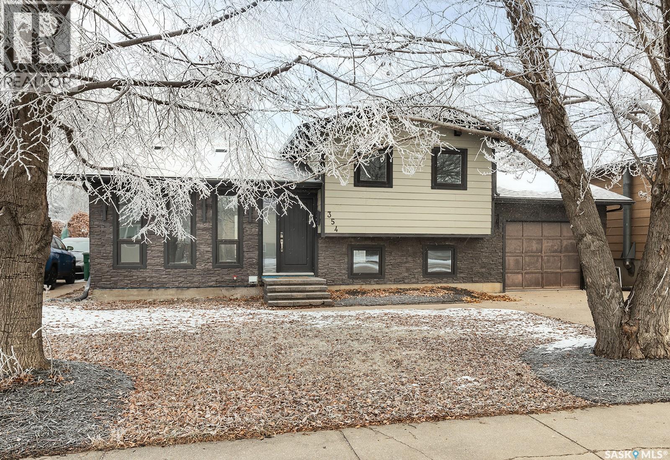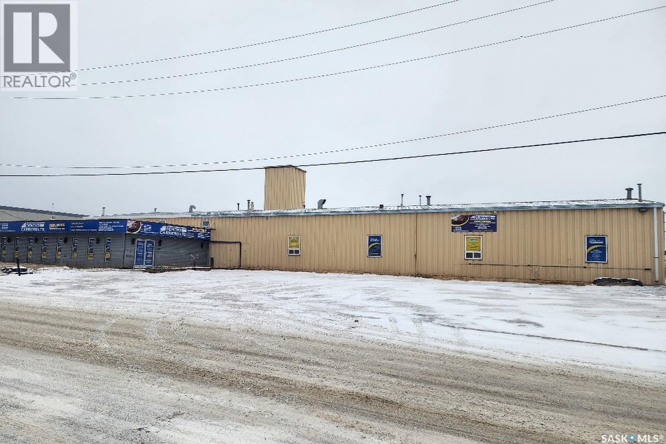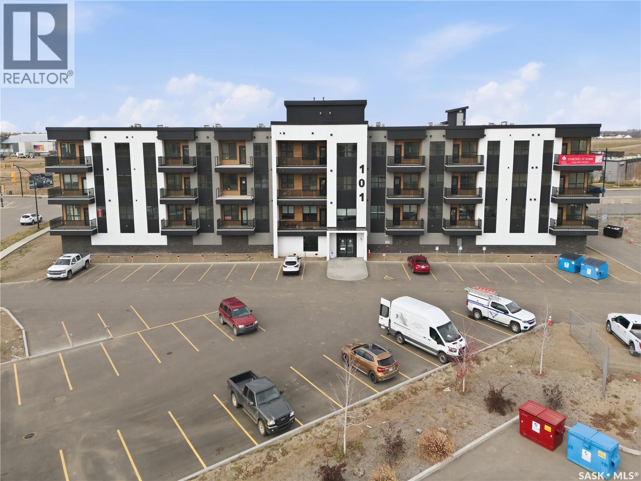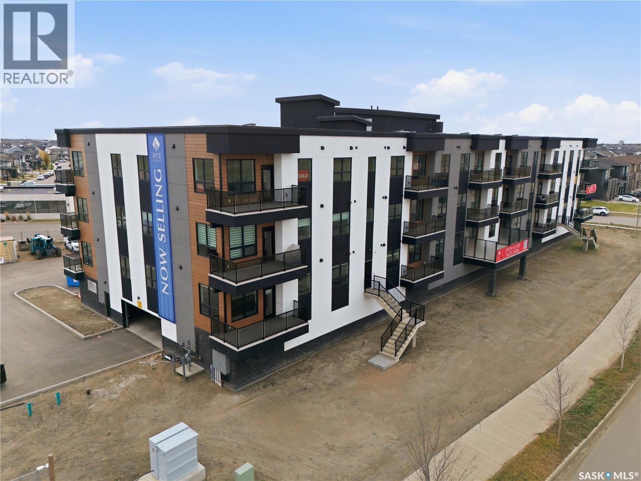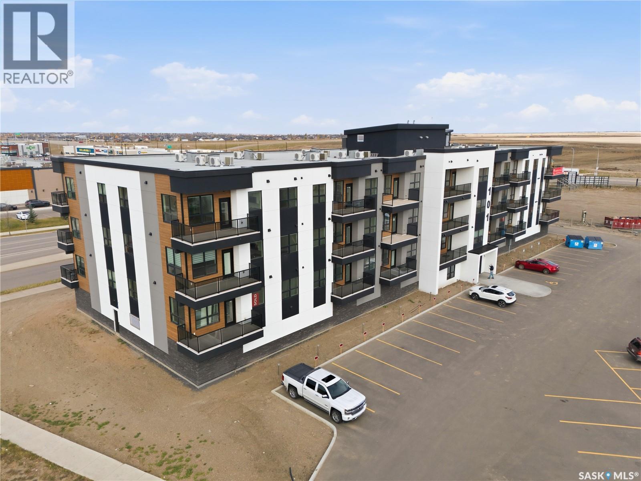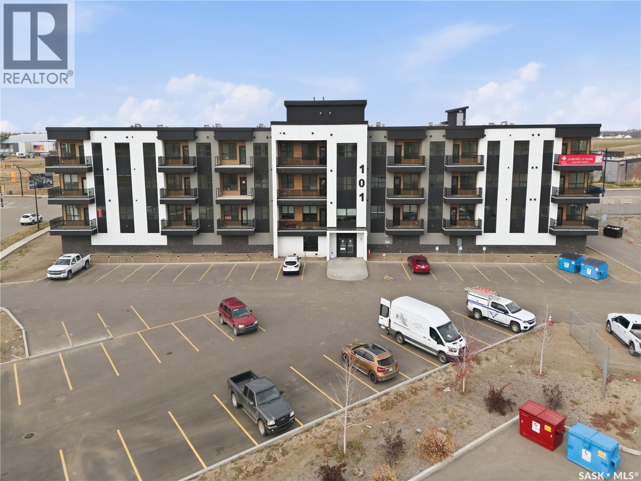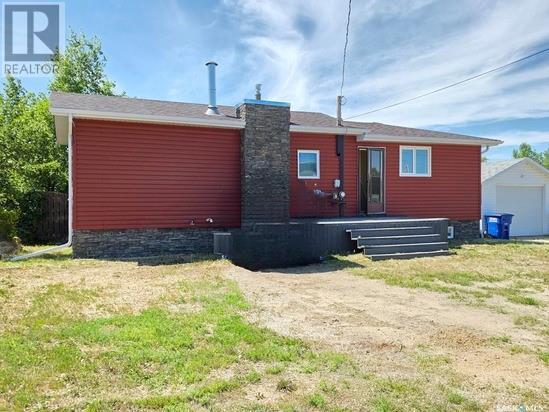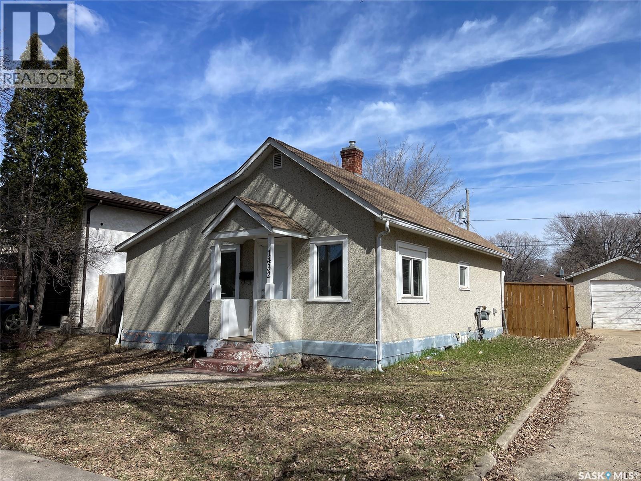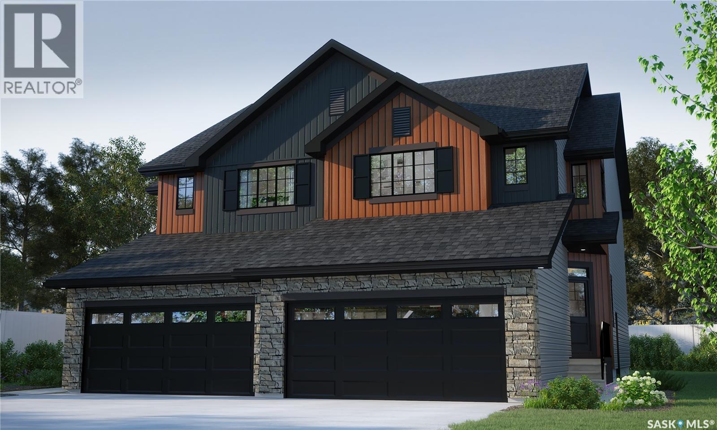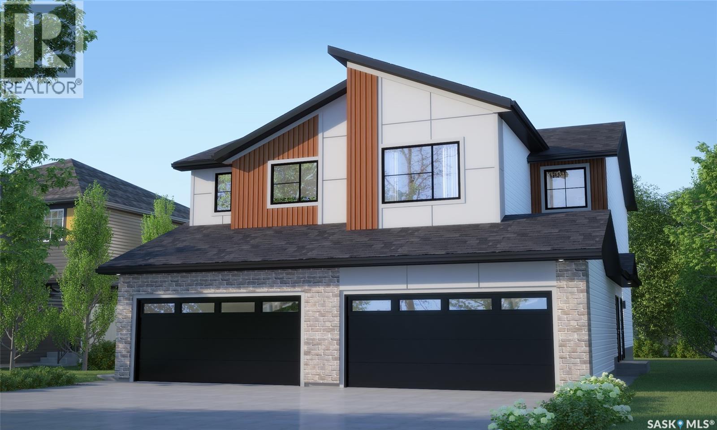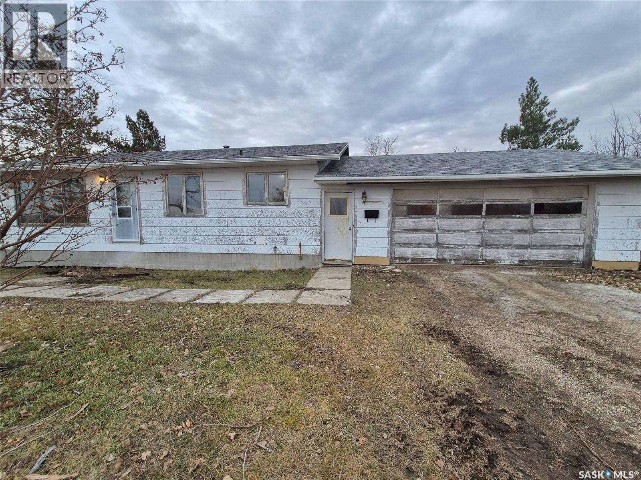7 Fairway Court
Meadow Lake, Saskatchewan
Unwind in this sprawling 1330 sq ft stand alone condo boasting a fully developed basement, perfect for family gatherings or creating your dream entertainment space! The open-concept design seamlessly connects the kitchen, living, and dining areas, making it ideal for modern living. Enjoy the convenience of main floor laundry, two bedrooms, including a primary suite with a double closet and 3-piece ensuite. Culinary enthusiasts will adore the upgraded LG black stainless steel appliances, including a natural gas range. Cozy evenings await in the lower level, featuring a natural gas fireplace and games area. Step outside to the covered deck with privacy screens and a natural gas BBQ hookup, perfect for outdoor entertaining. Complete with a double attached garage, central air conditioning, and a built-in generator for peace of mind, this home offers comfort, style, and security. Property is close to the walking path and Lions Park. For more information don’t hesitate to call. (id:62370)
Century 21 Prairie Elite
354 Allegretto Crescent
Saskatoon, Saskatchewan
The home offers a spacious entry, oak kitchen with pantry and garden doors to the backyard deck, two large bedrooms and a full bath upstairs, a family room and third bedroom with bath on the third level, plus a completed fourth-level living space with two walk-in built in storage areas and laundry. With many updates and prime location in Silverwood Heights, this property combines modern comfort with excellent community amenities. The property sits on a landscaped 6,116 sq. ft. lot with underground sprinklers, mature trees, shrubs, and perennial beds. Major renovations include a full roofing system replacement (2019), rebuilt front wall with floor-to-ceiling windows and PVC entry door (2022), Allura cement board siding, stonework and lighting (2025), redesigned master bedroom (2024), renovated bathrooms, basement development with walk-in wardrobes and office/gym, and a fully drywalled garage. Interior upgrades feature Italian tile in the entry , new vinyl plank flooring and updated appliances. Located in Silverwood Heights, in a mature, family-friendly neighborhood in Saskatoon’s northwest. The community is known for its tree-lined streets, excellent access to the South Saskatchewan River and Meewasin Trail, and proximity to schools, parks, and shopping. Residents enjoy nearby amenities such as multiple elementary and high schools, playgrounds, sports fields, Lawson Heights Civic Center with library and swimming pool and the Silverwood Golf Course, as well as convenient access to Circle Drive for commuting anywhere in the city. See supplements for PCDS and recent renovations Presentation of Offers is on Tuesday, Dec 2, 2025 @ 7PM. (id:62370)
Century 21 Fusion
1155 Mackay Street
Regina, Saskatchewan
Prime 1.69-Acre Industrial Property with Over 10,000 sq ft Building – East Regina’s High-Demand Industrial Corridor. Strategically located on the highly visible corner of Mackay Street and 6th Avenue East, this exceptional industrial/commercial property offers approximately 1.69 acres of fully fenced, level yard paired with a solid building exceeding 10,000 sq ft, constructed circa 1970. Perfectly suited for heavy equipment operators, trucking and logistics firms, warehousing, equipment repair, light manufacturing, or service-based businesses, this move-in-ready site combines immediate operational functionality with strong long-term value. The functional building offers a large open warehouse/shop with 14 ft overhead door, mezzanine for extra storage/workspace, two private front offices, washroom, flexible admin areas and mechanical room with furnace/hot water heater. Layout allows easy conversion to showroom or expanded offices. The secure yard provides ample room for truck/trailer parking, equipment storage, maneuvering and future expansion. Zoned industrial/light commercial (verify uses with City of Regina), the property enjoys rapid access to Ring Road, Highway 1 and all major routes, minutes from suppliers and services in Regina’s booming east industrial sector. In a market experiencing robust demand and limited supply of large-yard industrial properties, this rare offering presents an ideal opportunity for an owner-user or an investor seeking stable holding income and future redevelopment upside. (id:62370)
Exp Realty
1303 101 Secord Way
Saskatoon, Saskatchewan
Welcome to ‘RYSE by North Ridge' located in Saskatoon’s growing community of Brighton! RYSE is a modernized apartment style condominium complex offering 1 bedroom, 2 bedroom, and 2 bedroom + den options. You will immediately notice the welcoming nature of RYSE the moment you step into the warm and inviting front entrance. Unit 1303 (Skyline layout) is a south east facing 964 sq ft condo with 2 bedrooms, 2 bathrooms, a den, separate laundry room, galley style kitchen, and dining/living areas. The interior features high end designer finishes, fixtures, countertops, and flooring, all with quality built craftsmanship. A private partially covered balcony awaits complete with duradeck, glass railing, natural gas bbq outlet, and electrical outlet. Each condo unit comes with a parking stall located in the heated parkade as well as a convenient storage room. Exterior parking stalls may be available to purchase. Each unit also includes a kitchen and laundry appliance package, blinds package, and air conditioning. RYSE has an amenity room for you to visit and relax featuring a bar area, comfortable seating, pool table, bathroom, and an outdoor patio lounge. GST and PST included in purchase price with any rebates to builder. Sask Home Warranty Premium Coverage Plan. This prime location is within a few minute walk to grocery/shopping/restaurants/bus and several other amenities. Show home hours are Mon thru Thurs 5-8PM and Weekends 12-5PM. Call to view! (id:62370)
North Ridge Realty Ltd.
1304 101 Secord Way
Saskatoon, Saskatchewan
Welcome to ‘RYSE by North Ridge' located in Saskatoon’s growing community of Brighton! RYSE is a modernized apartment style condominium complex offering 1 bedroom, 2 bedroom, and 2 bedroom + den options. You will immediately notice the welcoming nature of RYSE the moment you step into the warm and inviting front entrance. Unit 1304 (Skyline II layout) is a north west facing 1024 sq ft condo with 2 bedrooms, 2 bathrooms, a den, separate laundry room, galley style kitchen, and dining/living areas. The interior features high end designer finishes, fixtures, countertops, and flooring, all with quality built craftsmanship. A private partially covered balcony awaits complete with duradeck, glass railing, natural gas bbq outlet, and electrical outlet. Each condo unit comes with a parking stall located in the heated parkade as well as a convenient storage room. Exterior parking stalls may be available to purchase. Each unit also includes a kitchen and laundry appliance package, blinds package, and air conditioning. RYSE has an amenity room for you to visit and relax featuring a bar area, comfortable seating, pool table, bathroom, and an outdoor patio lounge. GST and PST included in purchase price with any rebates to builder. Sask Home Warranty Premium Coverage Plan. This prime location is within a few minute walk to grocery/shopping/restaurants/bus and several other amenities. Show home hours are Mon thru Thurs 5-8PM and Weekends 12-5PM. Call to view! (id:62370)
North Ridge Realty Ltd.
1203 101 Secord Way
Saskatoon, Saskatchewan
Welcome to ‘RYSE by North Ridge' located in Saskatoon’s growing community of Brighton! RYSE is a modernized apartment style condominium complex offering 1 bedroom, 2 bedroom, and 2 bedroom + den options. You will immediately notice the welcoming nature of RYSE the moment you step into the warm and inviting front entrance. Unit 1203 (Skyline layout) is a south east facing 964 sq ft condo with 2 bedrooms, 2 bathrooms, a den, separate laundry room, galley style kitchen, and dining/living areas. The interior features high end designer finishes, fixtures, countertops, and flooring, all with quality built craftsmanship. A private partially covered balcony awaits complete with duradeck, glass railing, natural gas bbq outlet, and electrical outlet. Each condo unit comes with a parking stall located in the heated parkade as well as a convenient storage room. Exterior parking stalls may be available to purchase. Each unit also includes a kitchen and laundry appliance package, blinds package, and air conditioning. RYSE has an amenity room for you to visit and relax featuring a bar area, comfortable seating, pool table, bathroom, and an outdoor patio lounge. GST and PST included in purchase price with any rebates to builder. Sask Home Warranty Premium Coverage Plan. This prime location is within a few minute walk to grocery/shopping/restaurants/bus and several other amenities. Show home hours are Mon thru Thurs 5-8PM and Weekends 12-5PM. Call to view! (id:62370)
North Ridge Realty Ltd.
1201 101 Secord Way
Saskatoon, Saskatchewan
Welcome to ‘RYSE by North Ridge' located in Saskatoon’s growing community of Brighton! RYSE is a modernized apartment style condominium complex offering 1 bedroom, 2 bedroom, and 2 bedroom + den options. You will immediately notice the welcoming nature of RYSE the moment you step into the warm and inviting front entrance. Unit 1201 (Panorama layout) is a south east facing 1025 sq ft corner unit condo with 2 bedrooms, 2 bathrooms, separate laundry room, corner style kitchen w/ island, and dining/living areas. The interior features high end designer finishes, fixtures, countertops, and flooring, all with quality built craftsmanship. A private partially covered balcony awaits complete with duradeck, glass railing, natural gas bbq outlet, and electrical outlet. Each condo unit comes with a parking stall located in the heated parkade as well as a convenient storage room. Exterior parking stalls may be available to purchase. Each unit also includes a kitchen and laundry appliance package, blinds package, and air conditioning. RYSE has an amenity room for you to visit and relax featuring a bar area, comfortable seating, pool table, bathroom, and an outdoor patio lounge. GST and PST included in purchase price with any rebates to builder. Sask Home Warranty Premium Coverage Plan. This prime location is within a few minute walk to grocery/shopping/restaurants/bus and several other amenities. Show home hours are Mon thru Thurs 5-8PM and Weekends 12-5PM. Call to view! (id:62370)
North Ridge Realty Ltd.
214 Flora Avenue
Swift Current Rm No. 137, Saskatchewan
Wymark might not be on everyone’s radar, but that’s exactly what makes it special—quieter than Mayberry, smaller than Dog River, and only 15 minutes from Swift Current, this little prairie community packs a lot of charm into a tight-knit package. And if you’re looking for a home that’s both family-friendly and move-in ready, this bungalow at 214 Flora Avenue, right across from the K-9 school, ticks all the right boxes. In 2014, it got a major refresh with new siding, windows, soffit, fascia, and eaves—so the big stuff’s already taken care of. Inside, the main bathroom is impressively spacious and dressed to impress with ceramic tile finishes. The kitchen and dining area are open and airy, perfect for weeknight dinners or weekend brunches, and they wrap around into the cozy living room, complete with a wood-burning fireplace that makes chilly evenings something to look forward to. Step through the patio doors in the dining area and you’ll find a west-facing deck ideal for catching Saskatchewan sunsets, plus a large, fenced backyard that’s perfect for kids, pets, or your dream garden. There's even a charming, elevated playhouse that will keep little ones entertained for hours. Downstairs, the fully finished basement adds a ton of livable space with a roomy rec room, three bedrooms, and a convenient combo laundry/2-piece bathroom. Whether you're a growing family, a first-time buyer, or someone craving small-town vibes without sacrificing city access, this home delivers. Curious? You know what to do—call your friendly neighbourhood real estate agent and come see it for yourself. Heat equalized at $85/mo/11mos (id:62370)
Century 21 Accord Realty
1432 105th Street
North Battleford, Saskatchewan
This cozy 1945 bungalow offers 2 bedrooms, 1 bath, and a bright kitchen/dining space across 693 sq ft. Enjoy the large, fenced backyard and a detached single garage. It's vacant and ready for you to move in. A city sewer backup previously caused a basement flood. Restoration work has been completed through the insurance company and the city. You’re welcome to view the basement to see the completed work. The City of North Battleford is scheduled to rebuild the sidewalk. The front lawn repair will be the new owner’s responsibility. The seller has not personally viewed/occupied the property and makes no representations or warranties. Property to be purchased as-is/where-is; buyers to complete their own due diligence and accept the associated risks. Any small items left in the house or garage may be kept or disposed of at the buyer’s discretion. (id:62370)
Century 21 Fusion
4768 Ferndale Crescent
Regina, Saskatchewan
With its bold lines and creative energy, the Landon Duplex in Loft Living delivers 1,581 sq. ft. of industrial-inspired living, designed for those who live boldly but want a soft place to land. Please note: This home is currently under construction, and the images provided are for illustrative purposes only. Artist renderings are conceptual and may be modified without prior notice. We cannot guarantee that the facilities or features depicted in the show home or marketing materials will be ultimately built, or if constructed, that they will match exactly in terms of type, size, or specification. Dimensions are approximations and final dimensions are likely to change. Windows, exterior details, and elevations shown may also be subject to change. The open main floor brings together sleek finishes like quartz countertops with smart design touches like the walk-through pantry, creating a space that works as hard as you do. Upstairs, the primary suite features a walk-in closet and ensuite, while the bonus room becomes your own personal studio, office, or lounge. Second-floor laundry keeps life organized. (id:62370)
Century 21 Dome Realty Inc.
1725 Mustard Street
Regina, Saskatchewan
Say hello to The Dakota Duplex in Loft Living, where bold design meets thoughtful layout in a home built for real life. Please note: this home is currently under construction, and the images provided are a mere preview of its future elegance. Artist renderings are conceptual and may be modified without prior notice. We cannot guarantee that the facilities or features depicted in the show home or marketing materials will be ultimately built, or if constructed, that they will match exactly in terms of type, size, or specification. Dimensions are approximations and final dimensions are likely to change, and the windows and garage doors denoted in the renderings may be subject to modifications based on the specific elevation of the building. With its double front-attached garage, the Dakota Duplex makes a statement before you even step inside. The open-concept main floor pairs modern finishes with practical flow, connecting the kitchen, living, and dining areas into one seamless space. The kitchen’s quartz countertops and corner walk-in pantry bring style and function into the heart of the home. A 2-piece powder room adds a practical touch. Upstairs, the design continues to work for you — with 3 bedrooms, including a primary suite with its own walk-in closet and private ensuite. The bonus room invites creativity — use it as a home office, studio, or second living space. And second-floor laundry keeps things convenient. Every Dakota Duplex comes fully equipped with a stainless steel appliance package, washer and dryer, and concrete driveway — all built for modern life. (id:62370)
Century 21 Dome Realty Inc.
Glasnevin Property
Key West Rm No. 70, Saskatchewan
Step into comfortable country living with this 3 bedroom bungalow on 1.31 acres, located at Glasnevin, SK. Offering plenty of space inside and out, this property is perfect for families, hobby enthusiasts, or anyone looking for a quieter lifestyle. The home features a spacious kitchen and dining area, ideal for family meals and entertaining. The nicely sized living room offers a cozy place to relax. The main floor laundry room is a great convenience and could also be used as an additional bedroom if needed, giving you flexible options for your layout. Downstairs, the large rec room provides the perfect second living space, great for a toy room, second living room, or a hangout spot for teenagers. You’ll also appreciate the abundance of storage throughout the home, making it easy to stay organized. The double attached garage offers plenty of workspace and room for parking, and the 1.31 acre yard gives you room to garden, play, or simply enjoy the outdoors. Practical updates include a water heater replaced in 2023. Fridge, stove, dryer, and freezer included. Water is located adjacent to the property, Well easement is pending. If you’re looking for space, comfort, and acreage living near Ogema, this property is one to see! (id:62370)
Century 21 Hometown
