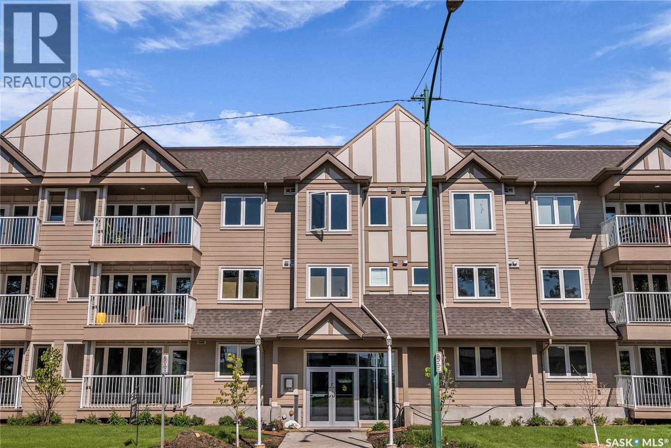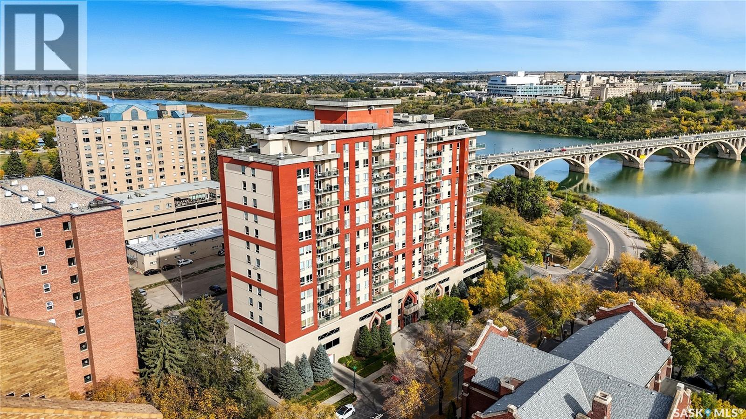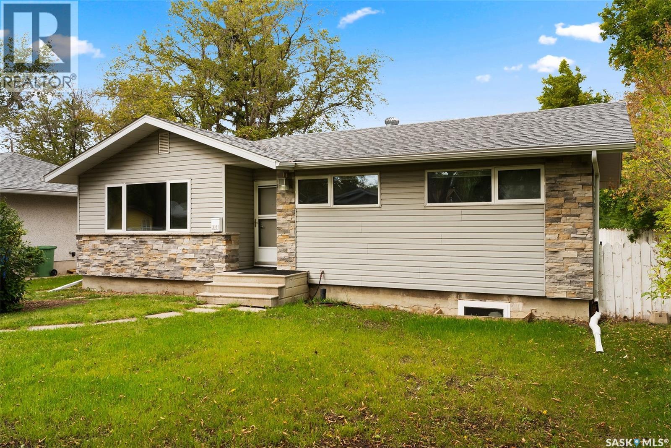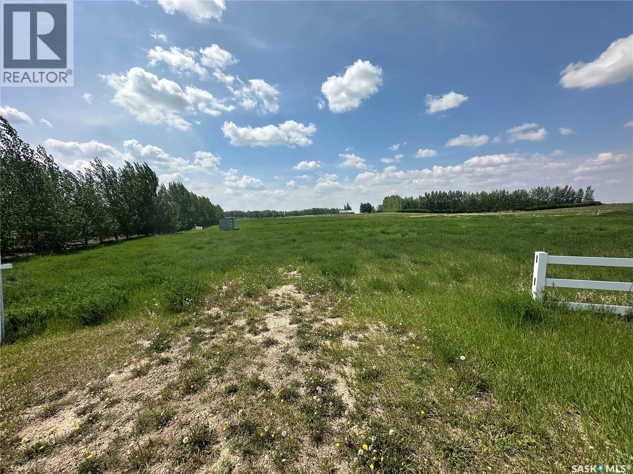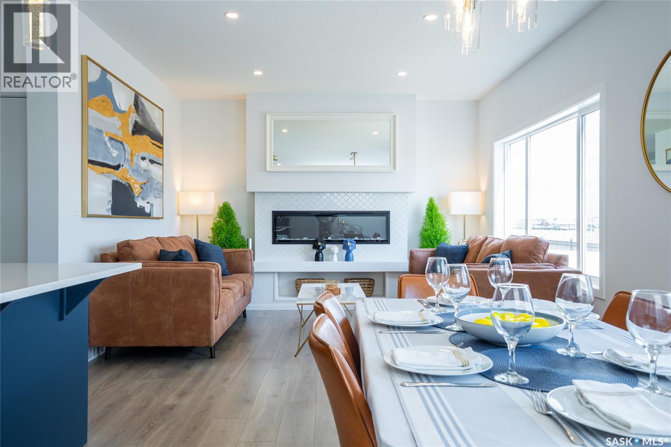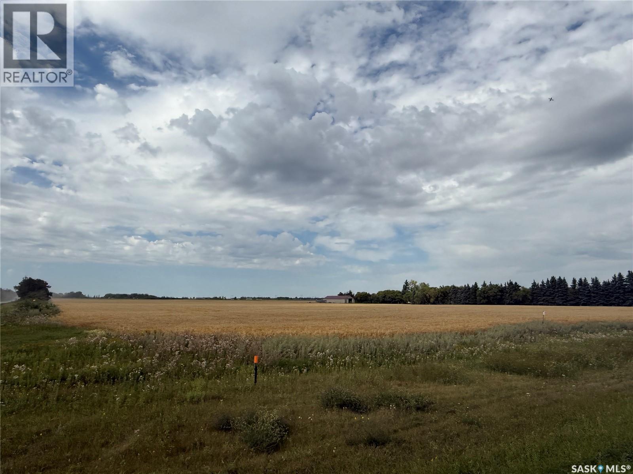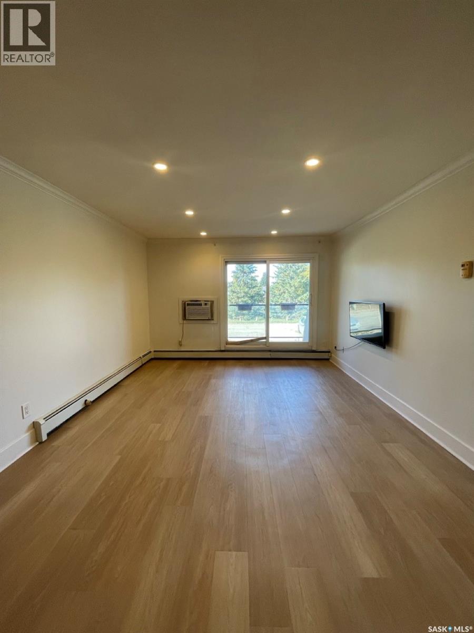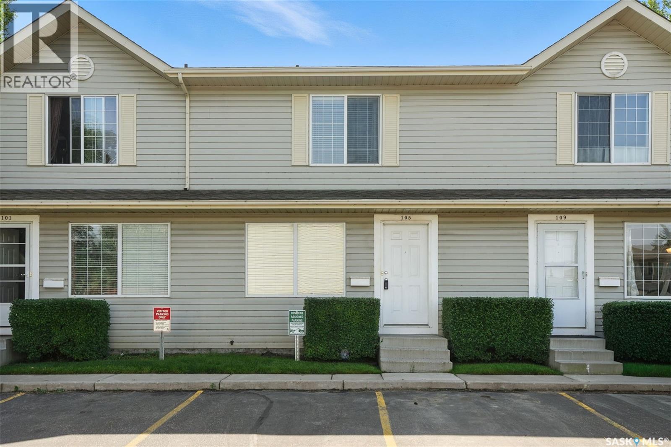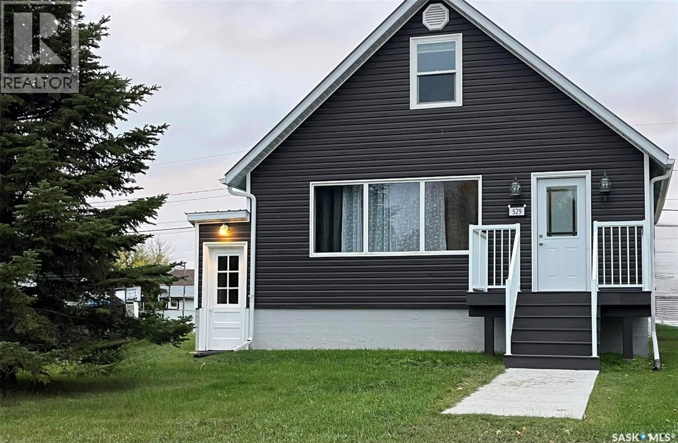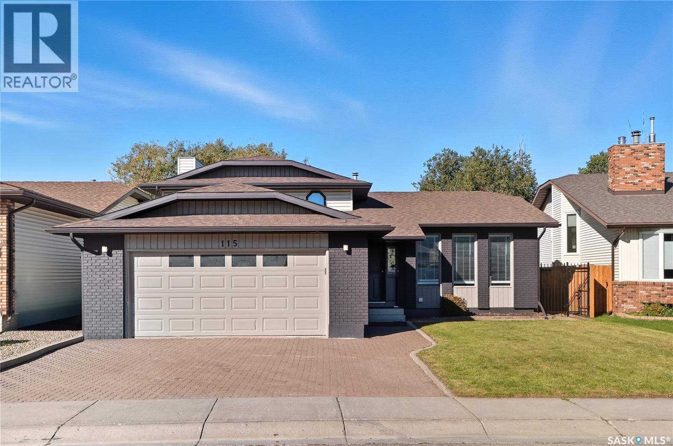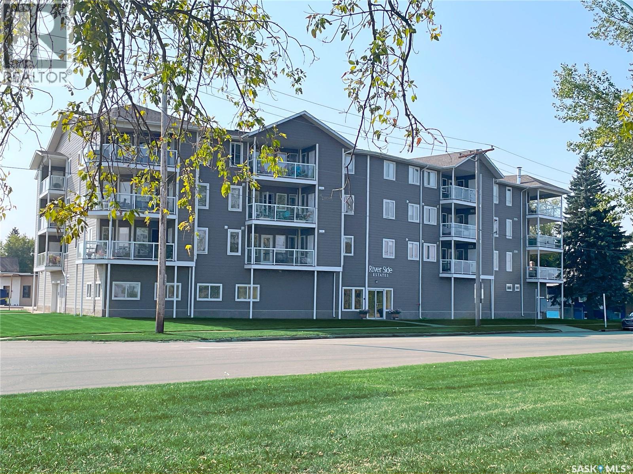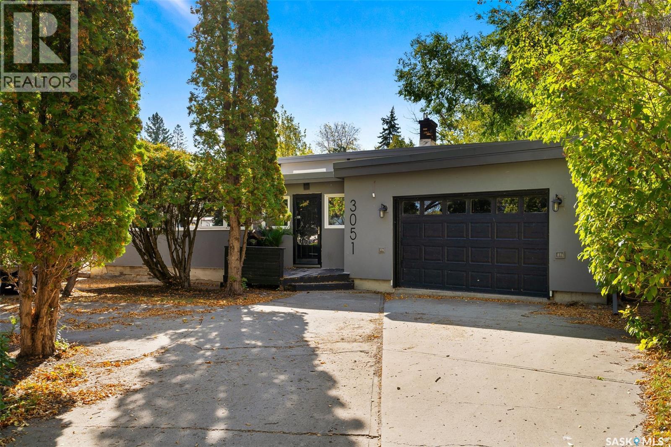103 318 108th Street W
Saskatoon, Saskatchewan
This stunning brand new condo features the most elegant finishes, combining modern luxury and comfort. Located just minutes away fro the University of Saskatchewan, schools, bus stops and all amenities to make life easy, this property is turn key ready and waiting for you. Enjoy the pride in ownership of not only having a completely renovated unit but a brand new building, with elevator access and underground parking, in suite laundry, abundance of storage and more. Don't miss your chance to experience elegant living in this prime location. (id:62370)
Coldwell Banker Signature
609 902 Spadina Crescent E
Saskatoon, Saskatchewan
This beautifully maintained downtown condo offers one of the most desirable views in the building, overlooking the scenic river from its south-facing position. Perfectly situated to avoid harsh winds, it sits high enough to offer a stunning perspective above the treetops while remaining closely connected to the vibrant riverbank atmosphere. From your oversized balcony, enjoy a front-row seat to community events like runs, walk-a-thons, and fireworks, and soak in the sounds of live music during the Jazz Festival. Just under 1,200 square feet, the layout includes two spacious bedrooms and two full bathrooms. The bright, open-concept living space is ideal for both everyday comfort and entertaining, anchored by a large kitchen that features granite countertops, a tiled backsplash, and a massive island with additional seating. The adjoining dining area is bright and airy, while the expansive living room benefits from abundant natural light pouring in through the many windows. The generous primary bedroom includes a walk-in closet and a four-piece ensuite, while a second bedroom and additional four-piece bathroom provide ample space for guests or family. The laundry room adds convenience and the independent heating and central air personalized comfort year-round. Step outside your front door and onto the Meewasin River Trail, with direct access to walking and biking paths. Within walking distance of the University of Saskatchewan, Royal University Hospital, City Hospital, and Jim Pattison Children’s Hospital. Living downtown means you're surrounded by some of the city’s best restaurants, shops, entertainment, and cultural venues—all just steps away. One heated underground parking stall and a heated storage locker are included. Residents also enjoy access to a large amenities room complete with a kitchenette, pool table, lounge area, and a deck with BBQ. Exercise room is included in the condo fees, and for visiting friends or family, guest suites are available to rent. (id:62370)
RE/MAX Saskatoon
36 Cowburn Crescent
Regina, Saskatchewan
Welcome to 36 Cowburn Crescent, a charming and well-maintained home located in the heart of a quiet, family-friendly neighbourhood in South Regina. This inviting property offers a great opportunity for first-time buyers, young families, or investors looking for a solid, move-in ready home with future potential. Step inside to find a bright and functional layout with plenty of natural light. The main living area is spacious and welcoming—with a beautiful gas fireplace focal point, perfect for relaxing or entertaining guests. The kitchen has been updated and offers ample cabinetry and counter space, newer SS appliances & gas cook top w/ overhead fan; with views into the backyard, making meal prep and family time easy and enjoyable. This home features 2 bedrooms up (could be converted back to 3 up) & one down, ideal for families or those working from home, along with an updated bathroom that offers both comfort and convenience. The basement level provides additional living space; rec room, 3rd bedroom which works well for a home office, or guest space. Roughed & framed in for future bathroom in the basement. SO many updates: braced and spray foamed basement, sewer line replaced, triple pane windows, house shingles ('18) and upgraded plumbing. Newer HE Furnace + AC, updated flooring throughout, kitchen, fireplace, bathroom, exterior updates including siding 2" insulation under new siding and stone exterior, metal soffit/fascia/eaves and shingles. Outside, enjoy a private, fully fenced backyard—great for kids, pets, gardening, or hosting summer BBQs. Mature trees and a well-kept lawn add to the curb appeal, while the driveway and oversized double detached garage provide ample parking and storage. Situated near schools, parks, shopping, and public transit, 36 Cowburn Crescent offers both tranquility and accessibility. Whether you're looking for a starter home or an investment property, this home is full of charm, function, and opportunity. (id:62370)
Coldwell Banker Local Realty
132 Rock Pointe Place
Edenwold Rm No.158, Saskatchewan
Build your dream home on this expansive 4.61-acre lot nestled within the prestigious Rock Point Estates community. Conveniently located just minutes from Regina and just north of Pilot Butte, this property offers the perfect balance between accessibility and peace. With easy access to the amenities of Pilot Butte, White City, and Emerald Park, you can enjoy modern comforts while basking in serenity. (id:62370)
Sutton Group - Results Realty
3033 Bellegarde Crescent
Regina, Saskatchewan
Welcome to 3033 Bellegarde Crescent, an exceptional 1765 sqft two-storey luxury home nestled in one of East Regina’s most tranquil and sought-after neighbourhoods. This meticulously designed property backs onto a breathtaking green space, offering unparalleled privacy, serenity, and scenic views right from your backyard. Step inside to discover a beautifully crafted open-concept main floor featuring high-end finishes, main floor office/den, an abundance of natural light, and thoughtful design throughout. The gourmet kitchen boasts premium appliances, quartz countertops, and a spacious island, perfect for entertaining. The adjoining living and dining areas flow seamlessly, creating a warm and inviting atmosphere. Upstairs, you’ll find three generously sized bedrooms, including a luxurious primary suite complete with a spa-inspired ensuite and a walk-in closet. Every detail has been considered to offer comfort, elegance, and functionality. The fully finished legal basement suite is an incredible bonus, adding additional income to help pay your mortgage, or ideal for extended family or guests. With its own private entrance, full kitchen, laundry, and modern finishes, it provides flexibility without compromising style or space. Outside, enjoy the tranquility of nature with direct views to the naturalized landscape – perfect for morning coffee, evening strolls, or simply unwinding in peace. (id:62370)
RE/MAX Crown Real Estate
Rm Of Orkney Hwy 9 Lot
Orkney Rm No. 244, Saskatchewan
6-acre lot for sale just 1 km south of Yorkton on Highway 9. Zoned for both commercial or residential use, giving you lots of options. Services are at the edge of the property and can be brought in where you build. Access off Skilnik Road makes it easy to get in and out. Great spot to build your business or home with excellent visibility and room to grow. (id:62370)
Century 21 Able Realty
203 929 Northumberland Avenue
Saskatoon, Saskatchewan
Stylish Condo in Massey Place – With In-Suite Laundry & Park Views! Welcome to this refreshed and stylish 2 bedroom, 1 bathroom condo in the heart of Massey Place. Offering 837 sq. ft. of bright and functional living space, this home is move-in ready and full of thoughtful updates. The open layout features a spacious living room that flows onto your private balcony, where you’ll enjoy a peaceful view of Archibald McDonald Park; a perfect spot for morning coffee or evening relaxation. Unlike most units in the building, this condo boasts the rare convenience of in-suite laundry, making daily living that much easier. The modern kitchen has been tastefully refreshed, complementing the updated flooring and finishes throughout. With two generously sized bedrooms and a well-appointed bathroom, the space is ideal for first-time buyers, students, or anyone seeking low-maintenance living. Other highlights include: 1 surface parking stall included, Recently refreshed interior with stylish touches, Steps from Vincent Massey School and close to Bishop Klein School, Easy access to shopping, transit, and all the amenities of Saskatoon’s west side. This is an excellent opportunity to own a move-in ready condo in a well-established neighborhood, with the bonus of in-suite laundry and park views. (id:62370)
Trcg The Realty Consultants Group
105 815 Kristjanson Road
Saskatoon, Saskatchewan
Located in the heart of Silverspring, this fully developed 2-storey townhouse offers 1,044 sq. ft. of living space. The main floor has a large living room and an eat-in kitchen at the back with patio doors, which includes all kitchen appliances, and a 2-piece bath. The upstairs features 3 bedrooms and a 4-piece bath. The primary bedroom is oversized and has a walk-in closet. The fully developed basement adds valuable additional living space, perfect for a family room, home office, gym and has a laundry room. The air conditioning will keep you cool on those hot days and nights, and you can enjoy your own private backyard patio area, ideal for morning coffee, evening wine or a summer BBQ. The monthly condo fees are $365/month, and the unit is close to everything — the University, schools, bus stops, and all essential amenities are just blocks away. Pets are allowed with restrictions. Don't miss your chance to own this gem. Call your favourite Realtor today to schedule a private showing! (id:62370)
Realty Executives Saskatoon
529 Albert Street
Hudson Bay, Saskatchewan
Curb Appeal at Its Finest! This recently renovated home is full of character and space. Inside you’ll love the large living room, many bright windows let in the natural sunlight, the updated bathroom was updates by bathfitter. The 4-piece bathroom is roomy, fresh and sparkling. The home also features updated siding with extra insulation and a durable metal roof. We have a maintenance free East deck and also a back entrance porch for added convenience for room for those jackets and boots. The spacious lots offer a garden space, mature trees, and a storage shed. With 4 bedrooms, built-in cabinets, and closets throughout, there’s room for the whole family. Appliances are all included: fridge, stove, washer, dryer, microwave, and hood fan. Plus, it’s located close to the hospital & clinic and dentist for added medical convenience. Hudson Bay offers many recreational facilities for the whole family. Movie theatre, skating & curling arena. Walking trails and snowmobile trails. A skate park and library to name a few. Surrounded by the Northeast nature of provincial forest and lakes! A short hour drive West on Highway #3 will bring you to Tisdale on the way to Melfort and Saskatoon and South an hour down Highway #9 we have Preeceville on the way to Yorkton and Regina. Quick possession is available and is for sale only no rental option. Affordablely priced! Set up your viewing today! (id:62370)
Royal LePage Renaud Realty
115 Smoothstone Crescent
Saskatoon, Saskatchewan
This Lakeridge FAMILY HOME is sure to knock your socks off! Fully professionally developed on all 4 levels, 5 bedrooms, 3 full bathrooms. The main floor welcomes into an open concept SPACIOUS great room with white oak vinyl plank flooring throughout, featuring an architectural panelled wall, a completely redone Majestic white oak kitchen with a large island, granite countertops, full height pantries, stainless steel appliances and hood fan, and a subway tile backsplash to the ceiling, open shelves, and designer lighting fixtures. The connected dining area has a garden door leading to the deck, a bright bay window, and black railing overlooking the family room below- Just a few steps down from the main level, the fully developed third level showcases an impressive 20-foot family room with a fireplace, tall ceilings, raised windows, a fourth bedroom / flex room, and another newly outfitted full bath with shower and quartz. The fourth level offers even more family space: an additional huge recreation / family room perfect for play, a gym, or media space, another (5th) bedroom, and a utility room that houses the laundry. The fully renovated second floor offers three bedrooms, including a primary suite with a 3-piece ensuite, plus two additional bedrooms—one with a walk-in closet—and a beautifully updated 4-piece main bath. With four fully developed levels, this home offers exceptional space. Additional highlights include an insulated double attached garage, a treated wood deck off the dining area, an attractive brick-accented exterior, central air conditioning, all new appliances, updated mechanical systems, updated shingles, and professional renovations throughout— new doors, trim, flooring, fixtures, and appliances. A rare find in the beautiful LakeRidge community, close to shopping, parks, and highly regarded public and Catholic schools. (id:62370)
Coldwell Banker Signature
202 395 River Street E
Prince Albert, Saskatchewan
Enjoy peaceful sunset views over the North Saskatchewan River from this bright and spacious 2-bedroom plus den, 2-bath condo. Located on the second floor with a north-facing balcony, this home features an open-concept layout, modern kitchen and plenty of natural light. The primary suite offers a walk-in closet and 3-piece ensuite, while the second bedroom and den provide flexible living space. Added conveniences include in-suite laundry, two secure storage areas, heated underground parking, elevator and access to meeting and exercise rooms. Move-in ready with immediate possession—this riverside retreat combines comfort, convenience, and a stunning river view. There is a Special Assessment Levy on this condo building paid by each condo owner. As a BONUS for the purchaser of this condo, their portion of that levy will be paid by the Seller based on the estimate from August 2025 for the years of 2026, 2027 & 2028, when they expect that levy to be completed. Call for details. (id:62370)
Century 21 Fusion
3051 Quinn Drive
Regina, Saskatchewan
Welcome to 3051 Quinn Drive, a beautifully updated mid-century modern home in Regina’s desirable Arnhem Place neighbourhood. This rare property is steps away from the lush green spaces of Wascana Park, offering unmatched access to walking trails, playgrounds, and the lake just steps from your door. This split-level home boasts over 2,500 sq. ft. of living space with an open-concept design, exposed beams, and oversized windows that fill the home with natural light. The stylish kitchen features quartz countertops, modern cabinetry, stainless steel appliances, a gas range, and a large island with seating. Multiple living areas, including a sun-filled living room and lower-level family/media room, provide flexibility for both relaxation and entertaining. The home offers 3 bedrooms and 3 bathrooms, including a spacious primary suite and updated spa-like bathrooms. A sauna, versatile recreation spaces, and contemporary finishes enhance everyday comfort. Outdoors, the private backyard is a true retreat with mature trees, a large patio, raised garden beds, and room for kids to play. The property also includes a double attached garage and additional driveway parking. Located in one of Regina’s most sought-after areas, you’ll enjoy the perfect balance of nature and convenience, with schools, downtown, and amenities all nearby. Don’t miss this opportunity to own a one-of-a-kind home in an incredible park-side location! (id:62370)
Exp Realty
