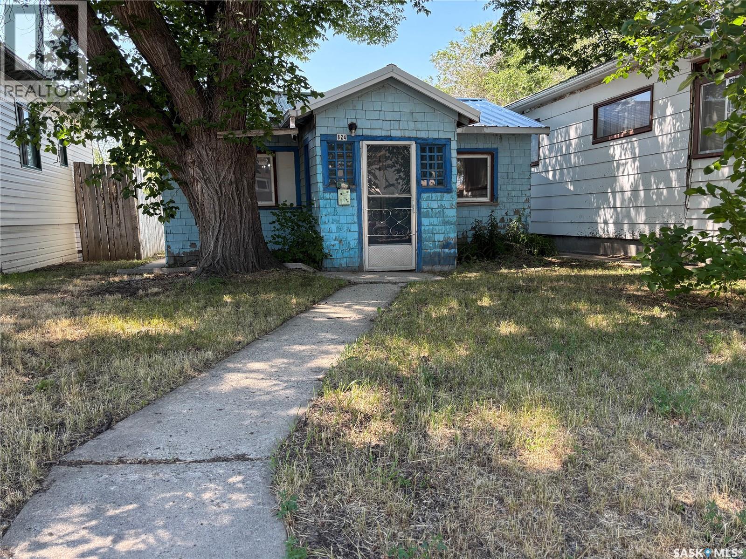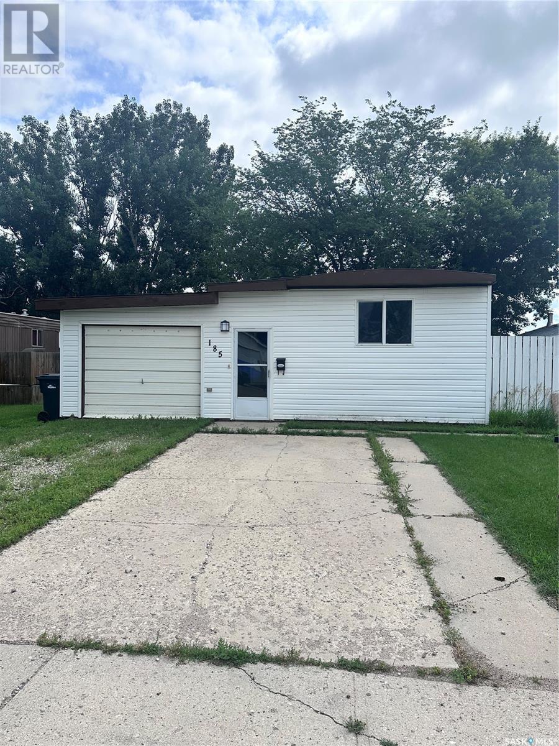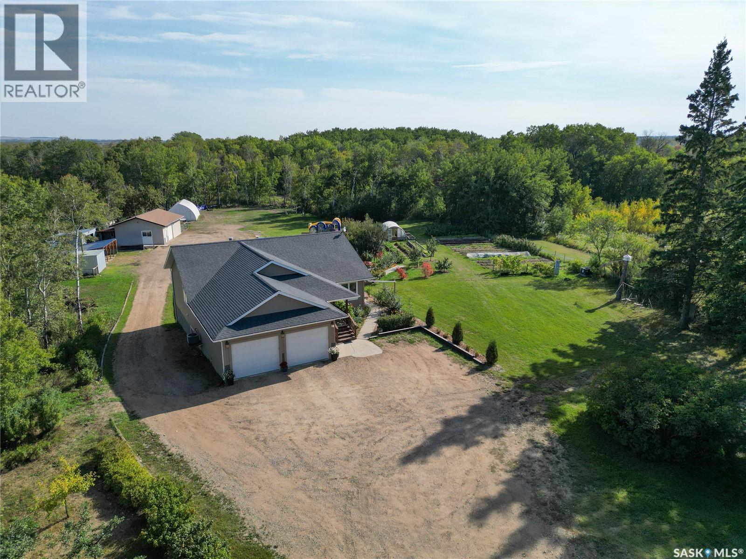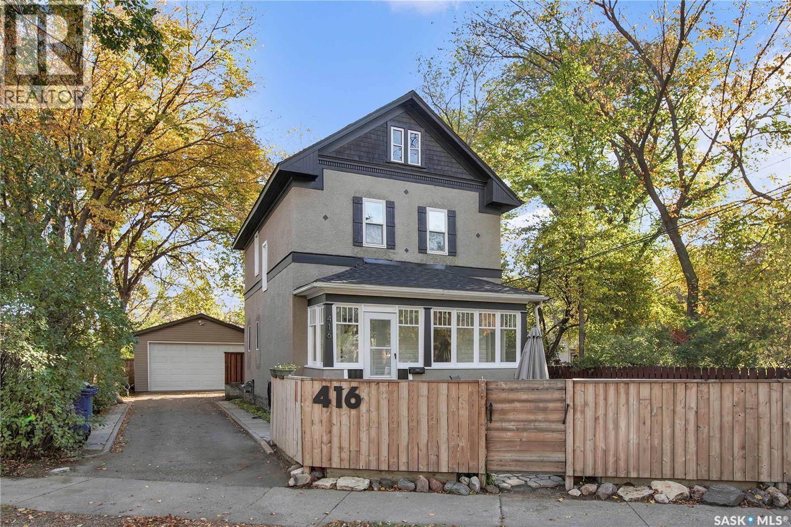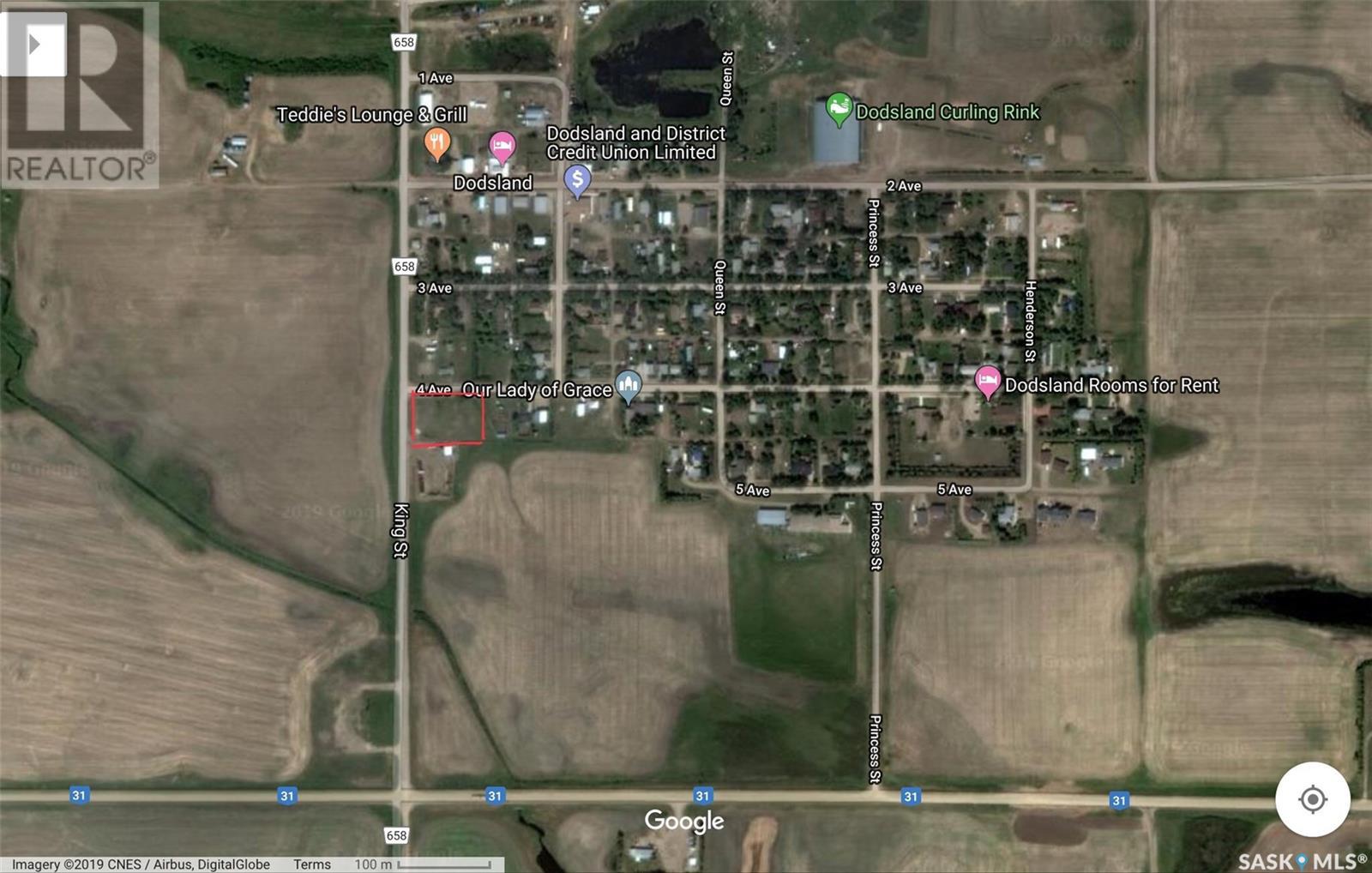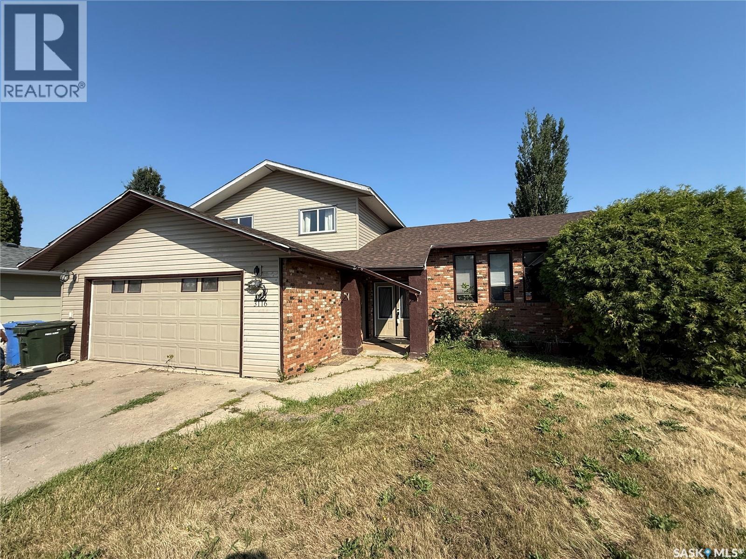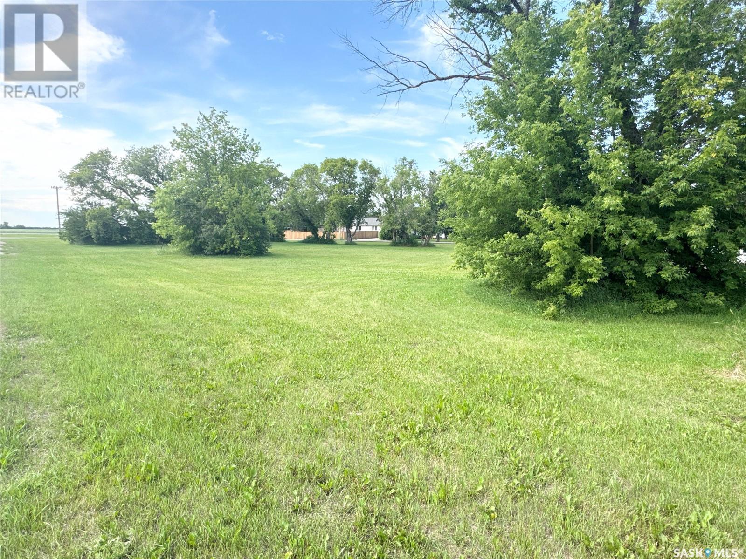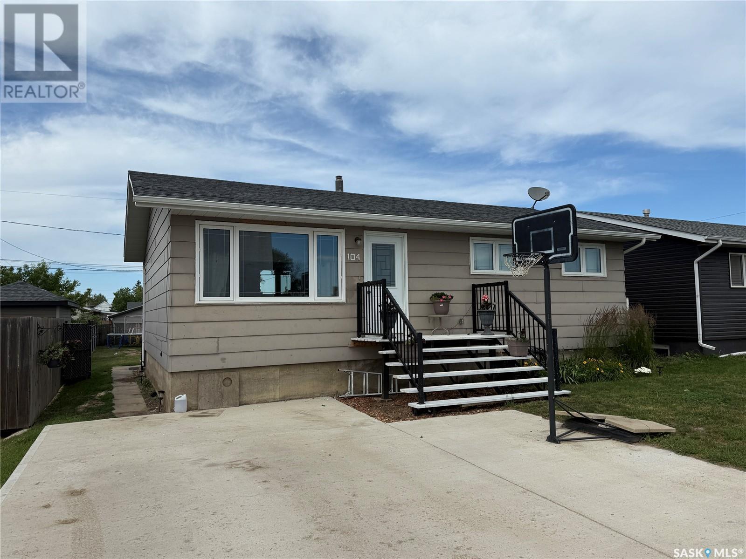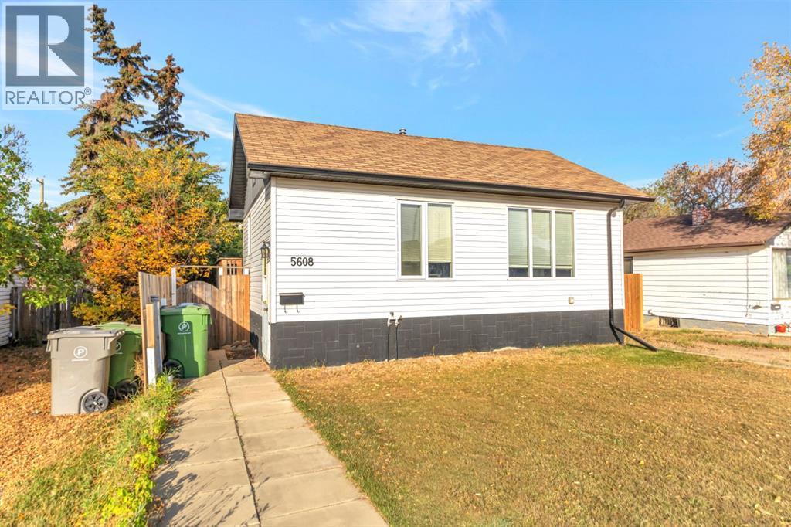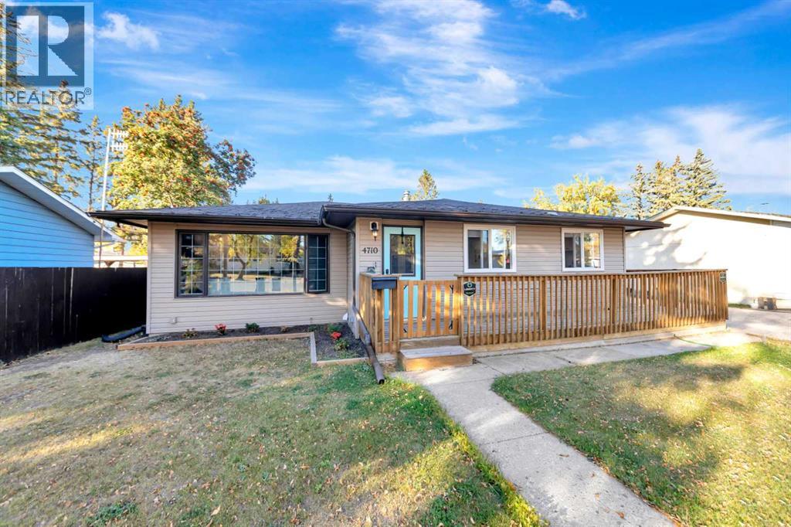824 Cartier Avenue
Moose Jaw, Saskatchewan
This cozy 704 sq. ft bungalow home with a mid-efficient furnace, metal roof. It is partially fenced with a deck off the back door and parking in the back. Within walking distance to schools, parks and downtown. Would make a good revenue home. (id:62370)
Realty Executives Mj
185 Laing Crescent
Weyburn, Saskatchewan
Looking for that perfect, affordable starter home? Check out this trailer at 185 Laing Crescent. It features 3 beds, 2 baths and a fully fenced yard all on your own owned lot. If you're tired of renting take a look at this property today and make it your own! (id:62370)
RE/MAX Weyburn Realty 2011
2156 Queen Street
Regina, Saskatchewan
Welcome to 2156 Queen St., a charming cathedral bungalow. Greeted with 9ft ceilings and an open concept layout, this 2 bedroom bungalow is move in ready with fresh paint and flooring throughout the main floor. The functional kitchen offers plenty of cupboard and counter space, while the updated main floor windows provide natural light. The partially finished basement provides additional space with a 2 piece bath and a rec area perfect for a gym or game room. Outside, enjoy a beautifully designed low-maintenance yard with spacious patio and deck, mature trees and a 2010 Built double detached garage with alley access. Ideally located just steps away for Les Sherman Park and close proximity to all the amenities, shops and cafes that 13th Ave has to offer. Quick access to downtown, Lewvan drive and local schools. Shingles on house 2023 (id:62370)
2 Percent Realty Refined Inc.
2875 Garnet Street
Regina, Saskatchewan
Welcome to 2875 Garnet Street, located in the heart of Lakeview and just steps away from Kiwanis Park. Built in 2014, this home offers a practical layout with the bonus of a self-contained suite to generate rental income or as a comfortable space for extended family. While first pulling up you’ll notice the West facing covered front porch – perfect for catching the summer sunsets. The main floor is open concept with laminate flooring throughout. The living room has large windows, plenty of built-in cabinetry and a gas fireplace. The kitchen features white cabinetry, stainless steel appliances and a large island with an eat-up bar. Off the dining area are patio doors leading to a private back deck overlooking the yard. A two-piece bathroom and utility closet complete this level. Upstairs you’ll find a primary bedroom complete with a walk-in closet and 3-piece ensuite, two additional bedrooms, a 4-piece bathroom, and a laundry closet. The basement is developed as a one-bedroom, one-bathroom suite with its own separate entrance, laundry and separate power and water meters. There is parking spaces off the back alley with room to build a future two-car garage if desired. (id:62370)
2 Percent Realty Refined Inc.
Macdowall Acreage
Prince Albert Rm No. 461, Saskatchewan
Are you looking to get away from the hustle of the city for a slower, more self sustaining lifestyle but still want the convenience of a modern home and close access to the larger centers? You better take a look at this stunning 5 bedroom, 3 bathroom bungalow that has over 3500 sq/ft of living space on 2 acres north of MacDowall. The main living space is bright and inviting with its vaulted ceilings, led pot lights and large windows allowing an abundance of natural light. The open concept kitchen features more vaulted ceilings, stainless steel appliances, large walk in pantry, quartz counter tops and a massive feature island with breakfast bar seating that blends perfectly with the large dining room adjacent that gives access to the large deck in the back of the home. The spacious master bedroom includes a 4-peice en-suite with marble tile as well as a large walk in closet. Two sizeable bedrooms, a beautiful 4 piece bathroom featuring marble tile floors and a tiled tub & shower, and a large, walkthrough mudroom close to the attached garage access completes the main level. Downstairs the family room is warm and spacious thanks to a wood fireplace with tasteful stonework, and built in shelving and mantle as well as 9 ft ceilings. Completing the lower level are 2 large bedrooms, 3 pc bathroom with custom tile work, galley style large laundry room, mechanical room and cold storage room. Directly out of the walkout basement is a covered patio area with beautifully landscaped flower beds and stone steps leading to the front, firepit, in ground trampoline and large play structure . The rest of the yard is a self sustaining dream, with a large garden space and greenhouse, wood boiler shed with ample supply of firewood, chicken coupe area, large 24x32 heated shop as well as a 20x30 cold storage building. The property has been exceptionally landscaped and cared for and pride of ownership is evident throughout the home and yard and must be seen to be appreciated! Call Today! (id:62370)
RE/MAX P.a. Realty
416 G Avenue N
Saskatoon, Saskatchewan
Fantastic location in Caswell Hill! This charming 1,262 sq. ft. two-storey home has seen many updates over the last 10 years, including an exterior refresh, new kitchen, renovated bathrooms, and updated flooring throughout. The main floor offers a bright and functional layout with a spacious kitchen, dining area, comfortable living room, bright poarch, and a full 4-piece bathroom. Upstairs you’ll find three bedrooms and a beautifully updated 3-piece bathroom featuring a relaxing soaker tub. The basement offers potential for future development. Outside, enjoy a private, mature backyard with plenty of trees, a large deck, and a good-sized garden shed. The property also includes an asphalt driveway and a double detached garage for plenty of parking and storage space. Located close to schools, downtown, and the river, this well-maintained home combines character, updates, and potential in a fantastic central location! (id:62370)
Royal LePage Varsity
101-105 4th Avenue
Dodsland, Saskatchewan
This large 218' x 140' lot in the Village of Dodsland is ready for development, with municipal water and sewer, natural gas, and power to the property. It is situated on one of the four main roads leading into/out of the Village, making it an ideal location for commuting to jobs in the area, or a great location for a business. Dodsland is situated in the heart of oil country – it is close to several oil storage sites and close to a natural gas pipeline and waste heat recovery facility. The property is currently zoned residential but could be rezoned to suit any potential land improvements. The property is situated 36 kilometres from Kerrobert,SK and 60 kilometres from Kindersley, SK. Call today for more information! (id:62370)
Boyes Group Realty Inc.
3116 Grey Owl Crescent
Prince Albert, Saskatchewan
Conveniently located in Carlton Park, this home is the perfect fixer upper. In close proximity to Carlton Comprehensive High School, St Catherine, John Diefenbaker School, and backing onto green space, this 3 bed 3 bath home has tons of potential. With 2112 sq/ft and a 24x26 insulated attached garage, you have a blank canvas with many possibilities. Call your Realtor today! (id:62370)
RE/MAX P.a. Realty
390 100th Street
Battle River Rm No. 438, Saskatchewan
Looking for the perfect spot to build your dream home? These beautiful lots in Delmas offer a unique opportunity in a quiet, welcoming community. Just 20 minutes from the Battlefords along Highway 16, this ideal location combines the peace of small-town living with easy access to city amenities. With 8 available lots arranged in a charming pie-shaped layout, there’s room to create the home and lifestyle you’ve always wanted. Don’t miss out on this rare opportunity—come see what Delmas has to offer! (id:62370)
Dream Realty Sk
104 Railway Avenue E
Shellbrook, Saskatchewan
Begin Here!!! Excellent Starter or Rental property opportunity in Shellbrook. 2 bedroom bungalow with recent windows & shingles upgrades. 2 large bedrooms on main floor with recent renovations in main bathroom. Fully Finished basement with additional bedroom and bathroom and large family room area for the kids. Fully fenced yard with deck & storage shed. Conveniently located, only 1/2 block from downtown Shellbrook. Bring Offers!! (id:62370)
RE/MAX P.a. Realty
5608 49 Avenue
Lloydminster, Saskatchewan
Come check out this charming updated home! Very functional floorplan with large living room and dining area featuring large bright windows, new vinyl plank flooring and updated lighting. The kitchen has seen a complete overhaul with new cabinetry, gorgeous quartz counters, undermount sink, pantry and updated appliances. One large bedroom on the main floor and a nice & bright sitting area at the back of the home overlooking the back yard. Speaking of the yard...It's huge! Sitting on a lot and a half with underground sprinklers, fully fenced and a large 20x36 heated garage. The basement is finished with a full bathroom, lots of storage and 2 gigantic bedrooms. One of the bedrooms boasts large double closets and the other bedroom has endless options! It can be a bedroom, family room or even a suite! Yup this space is plumbed for a full kitchen and the basement can be its own self-contained suite if you're looking for an investment opportunity or just someone else to pay your mortgage while you live comfortably upstairs. New furnace, windows, eves and central air conditioning! All this at an affordable price point! (id:62370)
RE/MAX Of Lloydminster
4710 37 Street
Lloydminster, Saskatchewan
Full of charm and character, this bungalow is just steps from Jack Kemp School! The kitchen shines with updated cabinets, new appliances (2022), and excellent counter and storage space. The dining room flows seamlessly into a bright family room featuring stunning original hardwood floors and tons of natural light from the brand-new windows.The main floor includes three bedrooms, a hallway laundry closet, and a gorgeous fully renovated bathroom with double sinks. The finished basement adds even more living space with new flooring, an additional bedroom and bathroom, a spacious family room, and loads of storage.Outside, enjoy a large private yard—perfect for relaxing or entertaining. Recent updates also include modern light fixtures and a new boiler (2018). (id:62370)
RE/MAX Of Lloydminster
