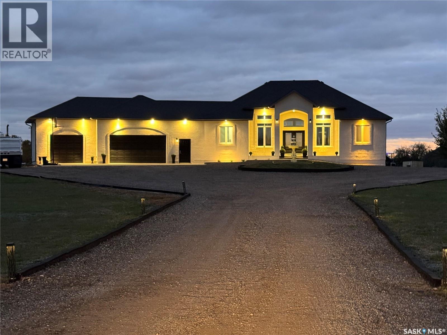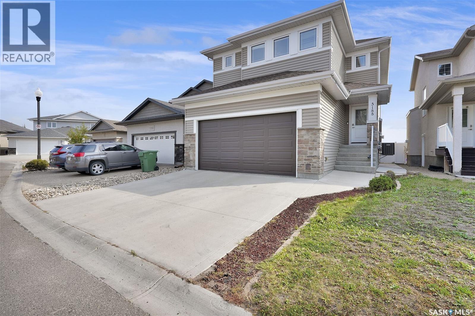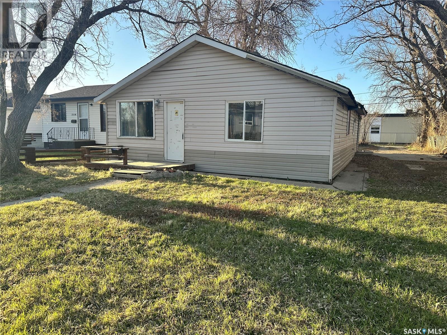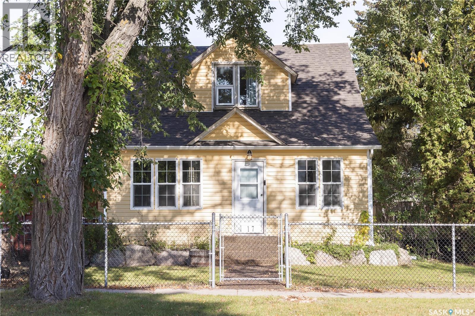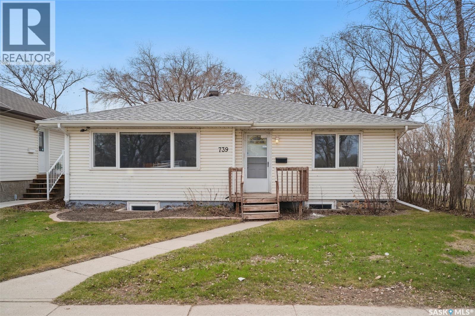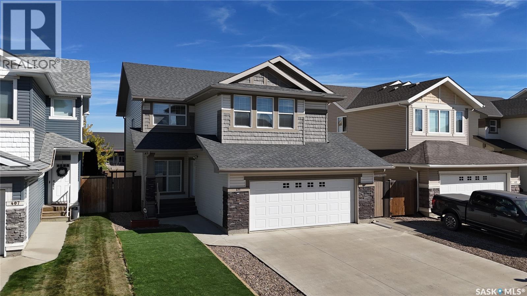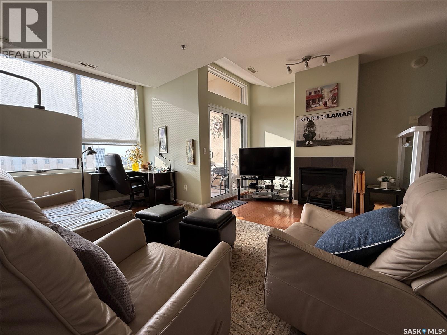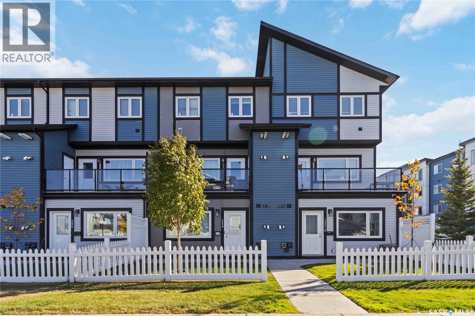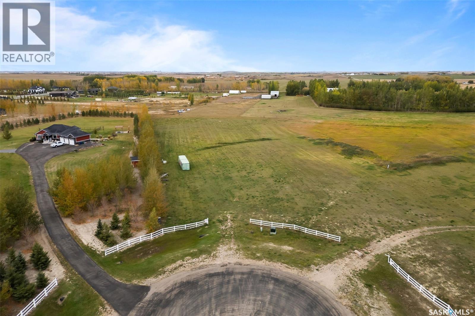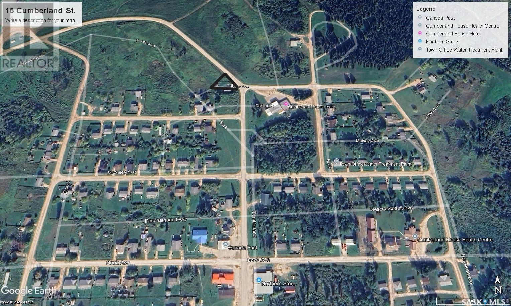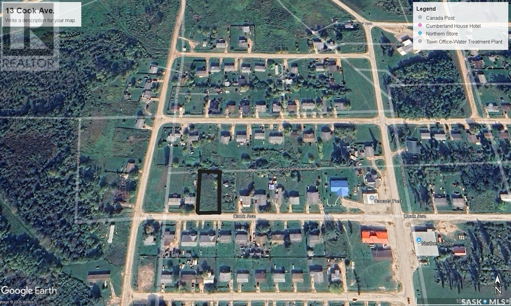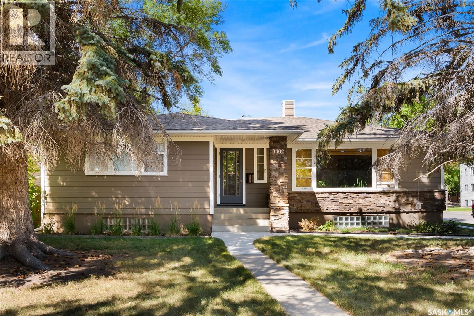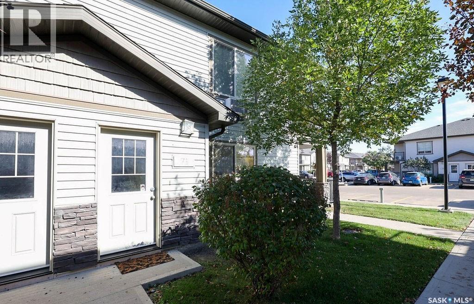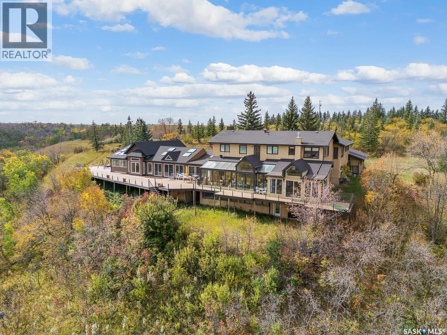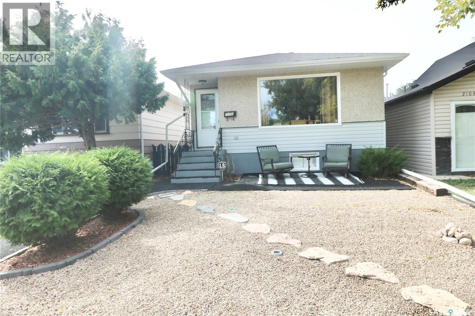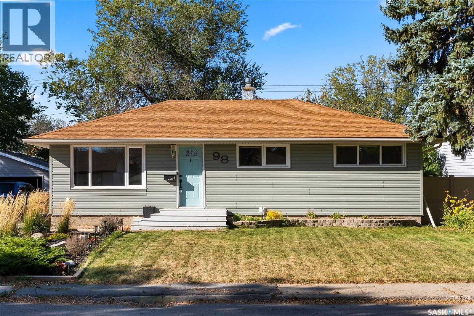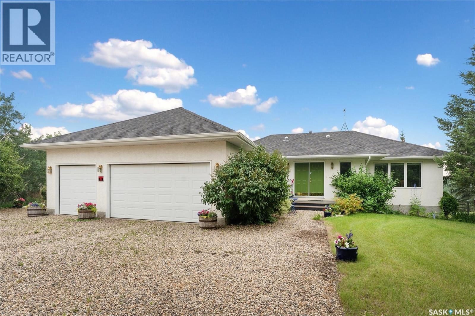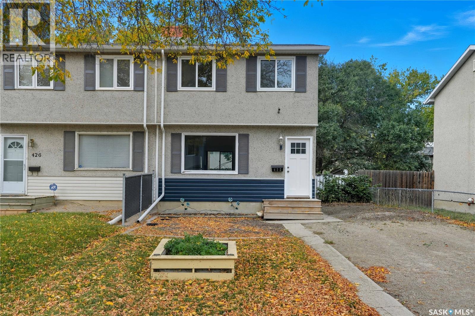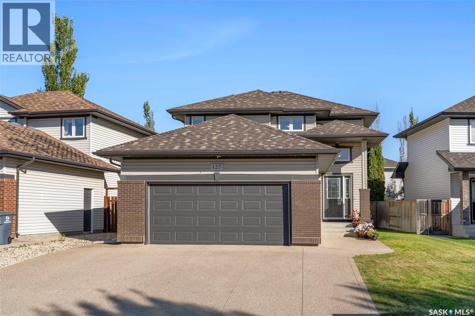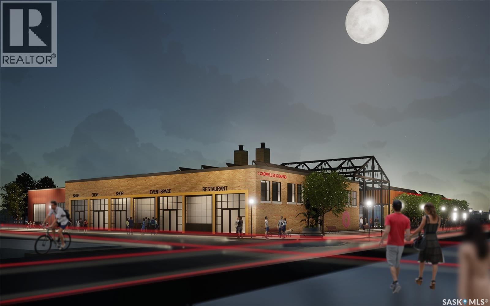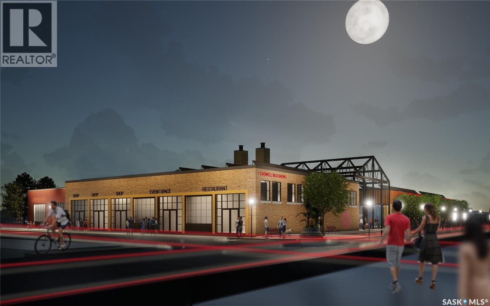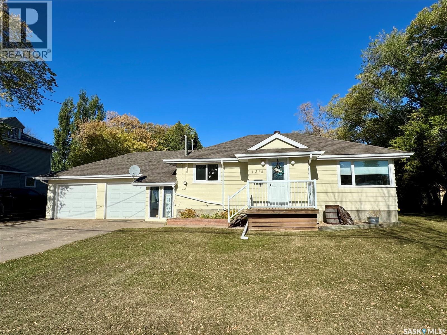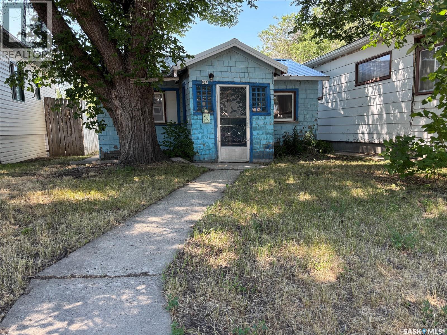85 Hanley Way
Edenwold Rm No.158, Saskatchewan
This peaceful 3.5 acre retreat features a sprawling walkout bungalow with close to 4,800 sq ft of living space designed for luxurious country living, yet still close to city amenities. Bright open-concept layout with high ceilings and lots of windows allowing for plenty of natural sunlight. The gourmet kitchen showcases elegant cream cabinetry, granite countertops and high-end stainless steel appliances, along with a convenient kitchen sweep, and walk-in pantry. A spa-inspired primary bedroom has cozy fireplace and direct access to the back deck, also features a relaxing jetted tub and a huge walk-in closet complete with custom built-in dressers. Second bedroom on main floor would also make a great home office. Main floor laundry room is thoughtfully designed with plumbing and electrical setup for a potential conversion into a nail or hair salon. Walkout basement is ideal for entertaining or multi-generational living, with room for theatre seating and hook up for potential bar or kitchenette. 3 bedrooms with large windows, 2 bathrooms, a workout room and furnace room complete the basement. No shortage of storage space in this home! Comfort is elevated with in-floor heating in all of the bathrooms. Garage floor and basement floor have separate boiler system, which would also work to heat potential swimming pool. Oversized triple-car garage provides ample storage and workspace with heated floor and 220 amp service. Large driveway for plenty of parking space and eco-friendly driveway constructed from recycled highway asphalt. Step out onto the expansive deck, perfect for morning coffee or evening sunsets, surrounded by nature, this property offers tranquility, space, and sophistication! (id:62370)
Coldwell Banker Local Realty
5188 Crane Crescent
Regina, Saskatchewan
Welcome to 5188 Crane Crescent in Harbour Landing. This move-in ready two-storey home, built by Pacesetter Homes, offers over 1,900 sq. ft. of living space with a double front attached garage. The main floor features a bright open-concept layout with a modern kitchen complete with granite countertops and stainless steel appliances, a spacious living room with a cozy natural gas fireplace, a dining area with patio doors leading to the backyard, and a convenient half bathroom. Upstairs you’ll find a large bonus room, two bedrooms, laundry, and a master suite with a spa-like ensuite and walk-in closet. The fully finished basement includes a bedroom, full bathroom, rec room, and a separate side entrance with rough-in for a future kitchen—perfect for a potential suite or extended family living. Step outside to a south-facing backyard that is fully landscaped and designed for entertaining, featuring a maintenance-free deck, stone patio, and gazebo. If you have any questions, feel free to reach out to us or your agent. (id:62370)
Exp Realty
1050 Vaughan Street
Moose Jaw, Saskatchewan
Great Investment Opportunity or Perfect Starter Home! This charming 1955 bungalow offers a fantastic opportunity for investors or first-time buyers. Featuring 3 bedrooms and several notable updates, including vinyl windows, vinyl siding with exterior insulation, a refreshed 4-piece bathroom, updated plumbing (2011+), and a water heater (2016), this home is ready for your finishing touches. Inside, you’ll find a spacious living room, a large kitchen with an eat-in dining area, and an updated bathroom. The primary bedroom comfortably fits a large bed, while the two additional bedrooms are ideal for kids, guests, or even a home office. At the back of the house, a mudroom provides convenient access to the laundry area and crawl space. The generous yard offers plenty of space for family activities, or even building a future garage. With a little TLC, this property holds great potential to build equity and truly make it your own! Don’t miss out—book your showing today! (id:62370)
Royal LePage Next Level
17 Mccallum Avenue
Birch Hills, Saskatchewan
Spacious 2,336 sq. ft. home in Birch Hills with four bedrooms and three bathrooms. Originally built in 1915, this property was transformed in 2018 with a stunning addition featuring a 24’ x 28’ attached garage and 752 sq. ft. of bright, modern living space directly above, seamlessly blending with the original design. The exterior has seen significant upgrades, including newer vinyl siding, PVC windows, and new shingles (2018), giving the home excellent curb appeal and long-lasting efficiency. Inside, the main floor is finished with engineered hardwood flooring + new carpet upstairs and offers an abundance of living space, including a large five-piece ensuite. 2nd level features an awesome primary bedroom with walk-in closet and 3 more well sized bedrooms. Main level area is complete with formal dining room, breakfast nook, cozy living area and a generous kitchen space. Laundry is located in the basement but there's an existing main floor hook-up for convenient re-location. The property sits on a double-wide .28-acre lot (nearly 100’ x 120’) with plenty of outdoor space to enjoy. Additional improvements include a trenched-in power supply with 100-amp service, a high-efficiency furnace, and central air conditioning. Located on a quiet street across from the school, this updated and affordable property combines historic character with modern upgrades and exceptional living space. (id:62370)
Century 21 Fusion
739 5th Street
Humboldt, Saskatchewan
Welcome to this well-maintained 2+1 bedroom bungalow with a den, offering a spacious and thoughtfully laid-out floor plan, located within walking distance to downtown Humboldt and a nearby elementary school. The main level features a large front-facing dining area, bathed in natural light from an expansive east-facing window, creating a warm and inviting atmosphere. The oak kitchen provides ample cabinet and counter space. It seamlessly connects to the bright and comfortable living room, complete with a natural gas fireplace and patio doors leading to a two-tiered deck and fully fenced backyard—perfect for relaxing or entertaining. The main floor also includes a generous primary bedroom with a 3-piece ensuite, a second bedroom, and a versatile den. A beautifully updated 4-piece bathroom with modern finishes adds both style and functionality. The lower level is partially finished, offering a third bedroom, a large carpeted family room that provides additional living space, and a utility/storage area, with the remaining space ready for your finishing touches. A single detached garage with back alley access provides added convenience, and the yard is fully fenced with ample green space for outdoor enjoyment. This home has received several recent updates, including new shingles, some new windows, a water heater, furnace, stove, dishwasher, washer, and dryer. The main level has also seen updates, including a renovated bathroom, newer flooring, and modern light fixtures throughout. With its family-friendly layout, modern upgrades, and prime location, this move-in-ready home presents an excellent opportunity. Contact your REALTOR® today to schedule a private viewing. (id:62370)
Exp Realty
411 Flynn Lane
Saskatoon, Saskatchewan
Experience elevated living in this exquisitely crafted executive CUSTOM BUILT home, offering over 2,200 sq ft of impeccably designed space in Saskatoon’s prestigious ROSEWOOD community. From the striking curb appeal with turf and a covered COMPOSITE DECK entry to the show home-level finishes throughout, every detail exudes LUXURY. The main floor features rich HARDWOOD FLOORS, 9 FEET ceilings, a private DEN, designer powder room, and stainless steel appliances equipped kitchen with GRANITE COUNTERTOPS, SOFT-CLOSE SUPERIOR CABINETRY, walk-in pantry, and a TWO-TIER ISLAND. The open-concept dining and living areas flow to a composite deck and professionally landscaped yard backing onto both Public and Catholic schools. Upstairs, retreat to a vaulted-ceiling PRIMARY BEDROOM with a 5 piece ensuite and walk-in closet. Comfort of a Laundry area with storage on 2nd floor next to Primary bedroom. Central Vac system. THREE ADDITIONAL BEDROOMS on the second level, a stylish main bath (DOUBLE VANITY), bonus room, and upper laundry. The fully developed basement includes a sound-insulated home theatre wired for projector and surround sound, a bedroom, 4 Piece bath, gym/flex space, and extensive storage The Basement has new upgraded carpet installed. With central A/C, built-in speakers, triple-pane windows, Hunter Douglas blinds, a fully finished oversized garage, and high-end upgrades throughout, this move-in-ready home is an opportunity for those who demand comfort, function, and refined design—all in one. Buyers & Buyers' Realtor® to verify all measurements (id:62370)
RE/MAX Saskatoon
1207 1901 Victoria Avenue
Regina, Saskatchewan
Move in ready! Just bring your clothes to this spacious fully furnished 893 sq ft 1-bedroom, 2-bathroom condo that sits high on the 12th floor which was added on to the existing building in 2008. Offering spectacular views of downtown Regina and the city from your private balcony. Perfectly positioned in the heart of the city, you're just steps away from restaurants, shopping, and vibrant city life. Inside, you’ll find a bright and open floor plan featuring a generously sized living room ideal for relaxing or entertaining and a modern kitchen with sleek finishes and ample storage. The large bedroom offers plenty of space, while a second bathroom adds extra convenience for guests which includes a jetted tub. Enjoy the added benefit of in-suite laundry, making daily living even more effortless. Whether you’re a professional seeking a central location, looking for a move-in ready rental property or simply love the energy of downtown living, this condo combines comfort, style, and unbeatable convenience. (id:62370)
Exp Realty
254 250 Akhtar Bend
Saskatoon, Saskatchewan
Welcome to this 2-bedroom, 1-bath condo townhouse located in the Evergreen neighbourhood of Saskatoon! Whether you're a first-time buyer, downsizing, or investing, this stylish and low-maintenance home offers unbeatable value in one of the city’s most desirable areas. Step inside to discover an open-concept living space , a functional kitchen with sleek cabinetry , and two spacious bedrooms . The full 4-piece bathroom , and in-suite laundry makes life that much easier. E Tucked into a well-managed complex with lower condo fees, this home includes dedicated parking spaces and off street parking spaces. Situated in Evergreen — a vibrant and growing community — you’ll love being just minutes from top-rated schools, beautiful parks, kilometers of scenic walking trails, and the popular Evergreen Village Square. With close access to grocery stores, amenities, and transit routes, it’s easy to see why Evergreen is one of Saskatoon's favourite places to call home. Looking move-in-ready home in an amazing neighbourhood? This could be the one. Book your showing today! (id:62370)
Exp Realty
132 Rock Pointe Place
Edenwold Rm No.158, Saskatchewan
Build your dream home on this expansive 4.61-acre lot nestled within the prestigious Rock Point Estates community. Conveniently located just minutes from Regina and just north of Pilot Butte, this property offers the perfect balance between accessibility and peace. With easy access to the amenities of Pilot Butte, White City, and Emerald Park, you can enjoy modern comforts while basking in serenity. (id:62370)
Sutton Group - Results Realty
15 Cumberland Street
Cumberland House, Saskatchewan
Vacant, serviced, corner lot available to purchase in Cumberland House. Have a look. (id:62370)
Terry Hoda Realty
13 Cook Avenue
Cumberland House, Saskatchewan
Large, vacant, serviced lot available to purchase in Cumberland House. Have a look. (id:62370)
Terry Hoda Realty
2875 Garnet Street
Regina, Saskatchewan
Welcome to 2875 Garnet Street, located in the heart of Lakeview and just steps away from Kiwanis Park. Built in 2014, this home offers a practical layout with the bonus of a self-contained suite to generate rental income or as a comfortable space for extended family. While first pulling up you’ll notice the West facing covered front porch – perfect for catching the summer sunsets. The main floor is open concept with laminate flooring throughout. The living room has large windows, plenty of built-in cabinetry and a gas fireplace. The kitchen features white cabinetry, stainless steel appliances and a large island with an eat-up bar. Off the dining area are patio doors leading to a private back deck overlooking the yard. A two-piece bathroom and utility closet complete this level. Upstairs you’ll find a primary bedroom complete with a walk-in closet and 3-piece ensuite, two additional bedrooms, a 4-piece bathroom, and a laundry closet. The basement is developed as a one-bedroom, one-bathroom suite with its own separate entrance, laundry and separate power and water meters. There is parking spaces off the back alley with room to build a future two-car garage if desired. (id:62370)
2 Percent Realty Refined Inc.
3402 Westgate Avenue
Regina, Saskatchewan
Welcome to 3402 Westgate Avenue, a beautifully updated 1,488 sq ft bungalow located in Lakeview, one of Regina’s most sought after neighbourhoods. Situated on a mature, tree lined corner lot, this home offers the perfect blend of character, charm, and modern updates and is located just minutes from Wascana Lake, downtown, and all south end amenities. Step inside to an inviting open concept main floor featuring large windows and great sight-lines throughout the living, dining, and kitchen spaces. Original hardwood floors, original wood doors, and trim reflect the home’s timeless character, while tasteful upgrades bring a fresh, modern feel. The white kitchen is a showstopper, boasting quartz countertops, a centre island, stainless steel appliances, high end cabinetry with built-in spice rack and appliance garage - all designed for functionality and style. The dining area comfortably fits a large table, making it ideal for hosting family and friends. Down the hall, you’ll find three spacious main floor bedrooms with ample closet space and a 4 piece bathroom to complete the level. The fully finished basement offers even more living space with a large, bright family room, fourth bedroom, 3 piece bathroom, dedicated workout room, cold storage, laundry, and additional storage area. Making this home a perfect choice for growing families. Outside you can enjoy your private backyard space with a large low profile deck, fire pit area, large storage shed, and great fenced yard. The double detached garage is heated and insulated, with new garage doors and lane access. Additional exterior highlights include new Hardieboard siding and stone features, new shingles, upgraded electrical panel, new driveway, and newer fencing, all reflecting true pride of ownership. Located in a friendly, walkable neighbourhood with access to top rated schools, parks, and local amenities, and is move in ready for its next family. (id:62370)
Coldwell Banker Local Realty
71 5537 Blake Crescent
Regina, Saskatchewan
This lovely corner upper level condo is tucked into a quite corner of Lakeridge Addition . Bright kitchen and livingroom with a open plan. 2 good sized bedrooms with amble closet space. 4 pc bath with access to laundry and great storage. Livingroom has hidden storage area that would be ideal for seasonal items. Infloor heat is a real luxury in the winter. Wall mounted TV in bedroom is a extra bonus and is included. Affordable condo fees. Measurements from builder plans. East facing bedroom windows and balcony are perfect for those looking for the morning sun. (id:62370)
Optimum Realty Inc.
Ripplinger Acreage
Lumsden Rm No. 189, Saskatchewan
Step into a world where the beauty of nature meets the grace of home. Nestled in the embrace of the Qu'Appelle Valley, this 70-acre sanctuary whispers serenity with every breeze. Here, life moves slower, framed by the endless horizon of the valley and the gentle flow of the river below. As you approach, the grandeur of over 6,000 square feet of living space unfolds before you. The home is a masterpiece, where every detail reflects a deep connection to the land. Four spacious bedrooms and four thoughtfully designed bathrooms offer comfort and peace, while multiple sunrooms flood the space with the golden glow of daylight, inviting nature in. Step out onto the expansive wrap-around deck—a place where time stands still, and the valley stretches as far as the eye can see. From this perch, the river dances in the distance, a constant reminder of the tranquility that surrounds you. An artist’s studio awaits, ready to inspire, surrounded by the quiet beauty of the valley. And for those who cherish hospitality, the guest cottage offers a warm welcome, a retreat within a retreat. The five-car garage stands ready to house your vehicles, or perhaps, the tools for your next great adventure. And when the day is done, immerse yourself in the luxurious swim spa, watching the stars as they appear, one by one, in the vast sky above. This property is more than a home—it’s a place where art, nature, and life come together in perfect harmony. All just 15 minutes from the heart of Regina. (id:62370)
Boyes Group Realty Inc.
2110 Elliott Street
Regina, Saskatchewan
Welcome to 2110 Elliott Street in the Broders Annex neighbourhood. This 972 square foot bungalow has 4 bedrooms, 2 renovated bathrooms, features a finished basement, and a 20x26 double detached insulated garage. You enter the home into the bright living room with a large east facing window and hardwood floors. From there, you enter the kitchen and dining room. It has been updated with modern linoleum flooring, a custom tile backsplash, a convenient island and included fridge, stove, dishwasher and hood fan. On the main level you have the primary bedroom as well as 2 additional bedrooms s all with hardwood floors and new windows. There is also an updated 4 piece bathroom with linoleum flooring, a new modern vanity and custom tile tub surround. The bedroom downstairs is large and features a walk in closet and a spacious 4 piece ensuite bathroom with a jet tub and a separate shower. Also, the basement has a very spacious recreation room with laminate flooring. Perfect for another living room or gaming area. Added bonus is the central air conditioning. The backyard is finished with a large fire-pit area, ideal for entertaining. The garage mural was commissioned by a local Indigenous artist. (id:62370)
Realty Executives Diversified Realty
98 Coldwell Road
Regina, Saskatchewan
Welcome to 98 Coldwell Road, a charming bungalow located on a quiet, low-traffic crescent in Regina’s Regent Park. Ideally situated close to schools, parks, and with quick access to Lewvan Drive, this home offers both comfort and convenience. You’ll be impressed the moment you step inside by the bright, open floor plan and natural light that flows throughout. The spacious living room features an east-facing picture window and hardwood flooring, providing a warm and welcoming space for everyday living. The original third bedroom has been thoughtfully converted into a home office with glass French doors and custom built-ins, perfect for remote work or study. The kitchen and dining area offers white cabinetry, abundant counter space, tile backsplash and a dual stainless-steel sink. From here, enjoy views of the fully fenced west-facing backyard retreat, complete with a large deck and mature trees—an ideal space for relaxing or entertaining. The main level also includes two comfortable bedrooms and a full four-piece bathroom. The primary bedroom has been updated with newer hardwood flooring. Additional storage available in the utility room and access to the crawl space. The crawl space is dry, spray-foamed and insulated with vapor barrier and subfloor. This home has seen many important updates in recent years: shingles (2017), new siding and rigid foam insulation (2019), PVC fencing (2020), attic insulation updated and baffles installed for ventilation (2021), updated windows throughout, an HRV system (2019), and an upgraded main power feed with surge protection in main breaker box. Sitting on a 6,101 sq ft lot with ample off-street parking and detached oversized single garage, this home combines modern upgrades, a functional layout, and a great location! (id:62370)
Exp Realty
103 Willow Road
Aberdeen Rm No. 373, Saskatchewan
Thoughtfully designed home situated on 10 acres of gently rolling hills. Everything was considered in the design of this sophisticated home, from the southern exposure which takes advantage of the view to the well thought out floor plan. Located only 5 minutes from Saskatoon with pavement almost all the way, this captivating property offers everything you could desire. City water, natural gas, walk out from lower lever and large spacious rooms. Every detail in this home has been considered. Oak hardwood flooring on main level, chef's kitchen with center island and built in appliances. Formal dining room, large master bedroom with en-suite and walk in closet. The lower level is completely developed with family room, 2 large bedrooms, den, utility room plus ample storage. An addition, this home offers both a wood burning fireplace in the living room and a gas fireplace in the lower level family room. (id:62370)
RE/MAX Saskatoon
422 Royal Street
Regina, Saskatchewan
Welcome to 422 Royal St. in Regent Park! This freshly painted semi-duplex offers 3 bedrooms and 1 updated bathroom, making it move-in ready. The bright main floor features a modernized kitchen and bath, updated windows, shingles, soffit, fascia, and eaves for peace of mind. The basement is mostly undeveloped, with a bonus area already finished with laminate flooring – perfect for a future flex space or home office. Outside, you’ll find a generous yard filled with perennials, raspberries, and rhubarb, plus a large driveway that previously hosted another garden space for those "green thumbs". If you’re looking for an affordable home with plenty of updates, a functional layout, and outdoor space to enjoy – this one is worth a look! (id:62370)
RE/MAX Crown Real Estate
127 Dulmage Crescent
Saskatoon, Saskatchewan
Welcome to 127 Dulmage Crescent. This fully developed 1748 square foot 2 storey is located in the sought after Stonebridge neighborhood. The main floor features new (2025) vinyl plank flooring throughout. You'll be impressed with the spacious front entrance (huge closet) featuring the vaulted ceiling and inviting open stair case to the 2nd level. The bright and inviting open concept (L shaped) living room, dining room, and kitchen has been well thought out and designed. Completing the main floor is the 2 piece bathroom, laundry, and direct entry to the double attached heated garage. The 2nd level hosts the large primary bedroom with walk in closet and 3 piece ensuite, 2 additional good sized bedrooms, and the 4 piece bathroom. The basement is home to the Family room, a huge bedroom (perfect for that teenager or post secondary student), another 4 piece bathroom, and the large utility/storage room, with high efficient furnace, and the new in 2024 power vented water heater. Enjoy the deck and fully fenced back yard from the dining room, perfect for that morning coffee and evening relaxation. Underground sprinklers front and back. Appliances included (stove and dishwasher new in 2025). Heated 22' x 22' double attached garage. Central Air Conditioning. Great location, close to the numerous amenities Stonebridge offers (shopping, restaurants, parks, schools, walking trails). (id:62370)
Realty Executives Saskatoon
7 324 24th Street W
Saskatoon, Saskatchewan
An exciting opportunity is now available in the redeveloped Caswell Bus Barns, located in Saskatoon’s vibrant Caswell Hill neighbourhood. Offered for lease at $20/sf net or sale at $1,540,000, this 7,201 sq. ft. unit is part of a reimagined building that has been transformed into a thriving arts and culture hub. With a dynamic tenant mix that already includes artist studios, a community theatre, an architecture office, and a ceramic studio, the Caswell Bus Barns is positioned to support a wide variety of creative and community-focused enterprises. Some ideal uses for Unit 7 include office space, a childcare facility, or an event centre. The Landlord is open to assisting in select Tenant Improvements for the right qualified tenant, and immediate possession is available. The property combines historic character with modern upgrades, including a sprinklered building, new rooftop units (RTU), resurfaced roof, 200-amp electrical service to each unit, new sidewalks, and separately metered gas, power, and water. With MX1 zoning, this space offers excellent flexibility for a broad range of commercial users. Take advantage of this rare chance to own or lease within one of Saskatoon’s most exciting redevelopments—a community gathering place where culture, creativity, and commerce intersect. (id:62370)
Century 21 Fusion
7 324 24th Street W
Saskatoon, Saskatchewan
An exciting opportunity is now available in the redeveloped Caswell Bus Barns, located in Saskatoon’s vibrant Caswell Hill neighbourhood. Offered for lease at $20/sf net or sale at $1,540,000, this 7,201 sq. ft. unit is part of a reimagined building that has been transformed into a thriving arts and culture hub. With a dynamic tenant mix that already includes artist studios, a community theatre, an architecture office, and a ceramic studio, the Caswell Bus Barns is positioned to support a wide variety of creative and community-focused enterprises. Some ideal uses for Unit 7 include office space, a childcare facility, or an event centre. The Landlord is open to assisting in select Tenant Improvements for the right qualified tenant, and immediate possession is available. The property combines historic character with modern upgrades, including a sprinklered building, new rooftop units (RTU), resurfaced roof, 200-amp electrical service to each unit, new sidewalks, and separately metered gas, power, and water. With MX1 zoning, this space offers excellent flexibility for a broad range of commercial users. Take advantage of this rare chance to own or lease within one of Saskatoon’s most exciting redevelopments—a community gathering place where culture, creativity, and commerce intersect. (id:62370)
Century 21 Fusion
1218 7th Street E
Prince Albert, Saskatchewan
Just like living on an acreage but in the city! This charming 3 bedroom, 2 bathroom bungalow details 1,173 square feet of living space and rests on a massive .65 acre veteran lot. The main level of the residence features a bright and cheerful front living room, formal dining area that is flanked by a big oak kitchen that is accented by gorgeous granite counter tops. The lower level of the home comes fully developed with a cozy living room, upgraded mechanical room, spacious bedroom and a ton of storage space. Additionally the property provides a heated 2 car attached garage with mudroom, a detached steel shop and a coverall quonset. (id:62370)
RE/MAX P.a. Realty
824 Cartier Avenue
Moose Jaw, Saskatchewan
This cozy 704 sq. ft bungalow home with a mid-efficient furnace, metal roof. It is partially fenced with a deck off the back door and parking in the back. Within walking distance to schools, parks and downtown. Would make a good revenue home. (id:62370)
Realty Executives Mj
