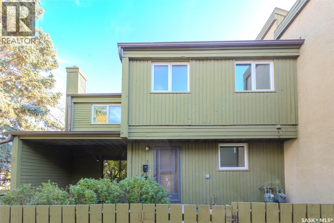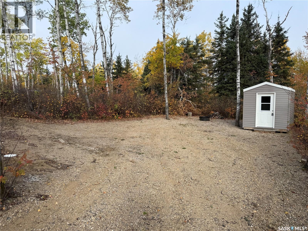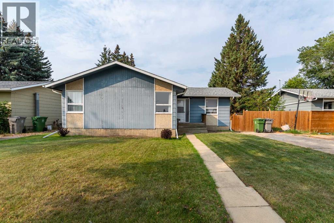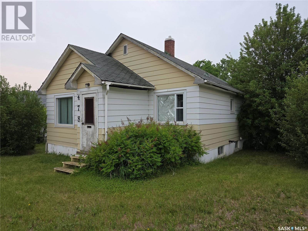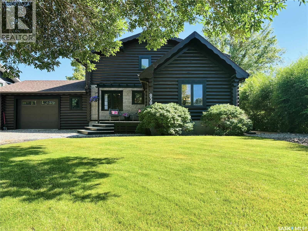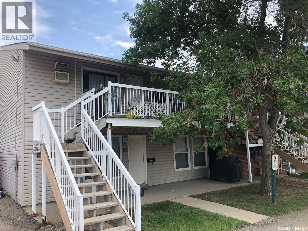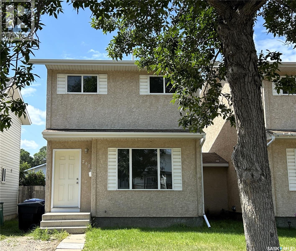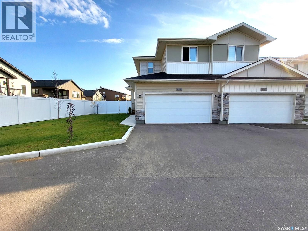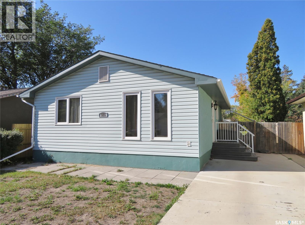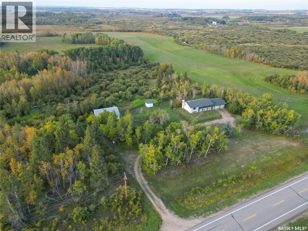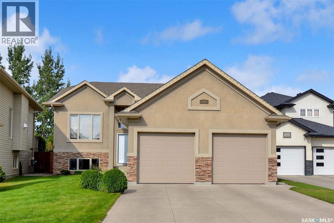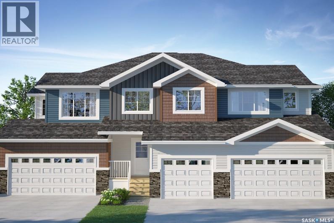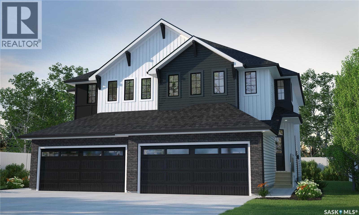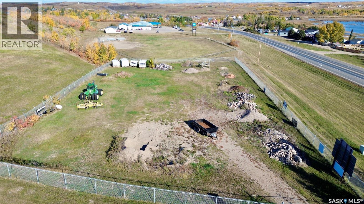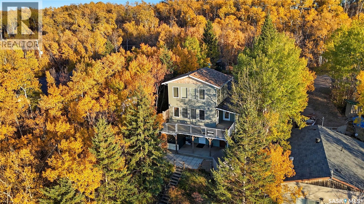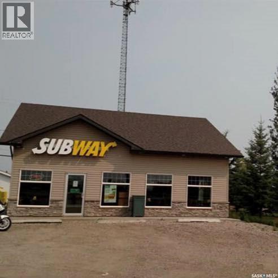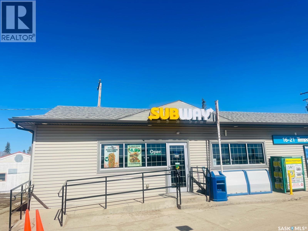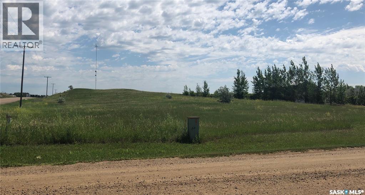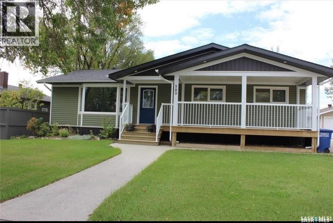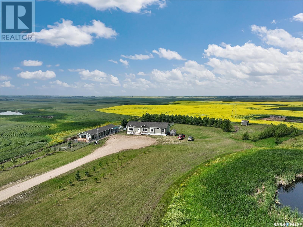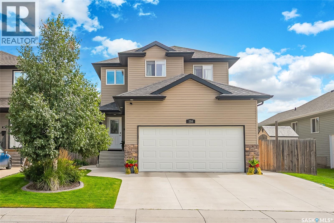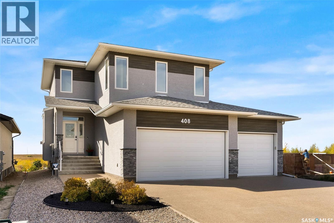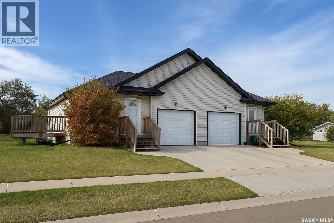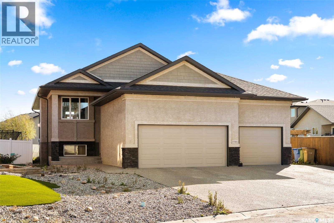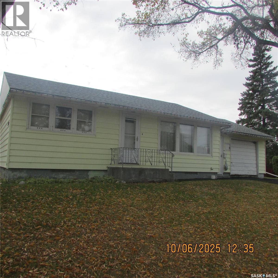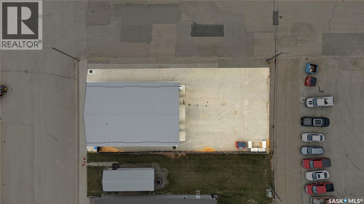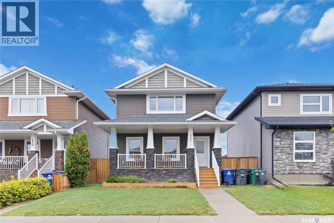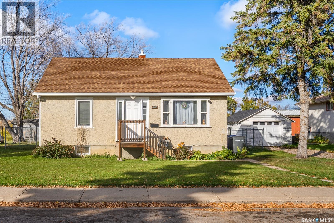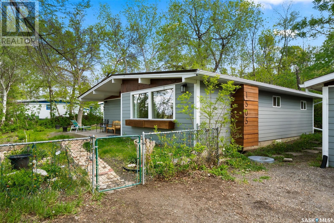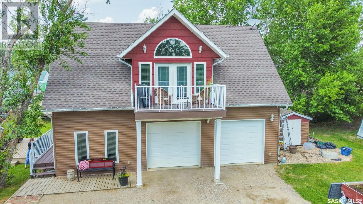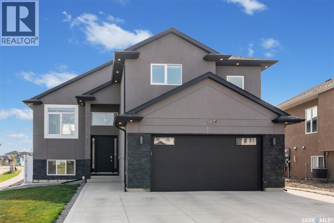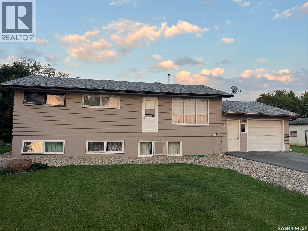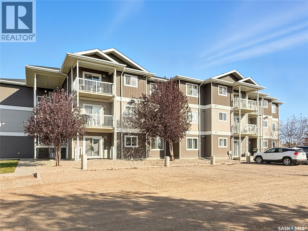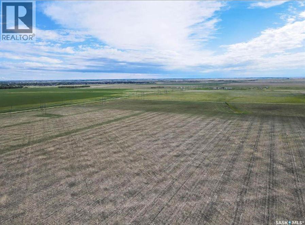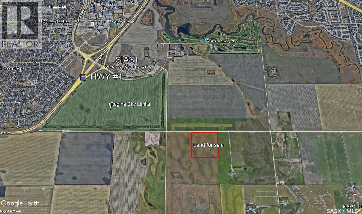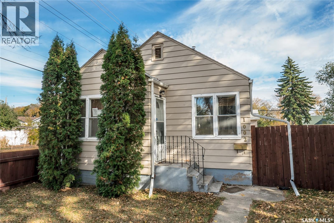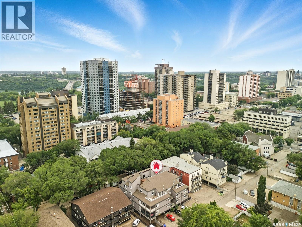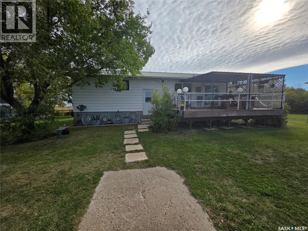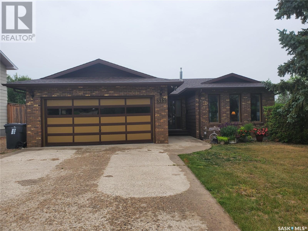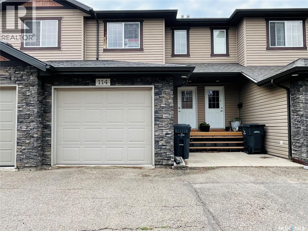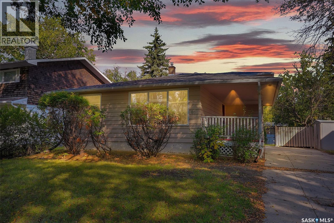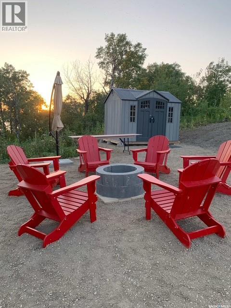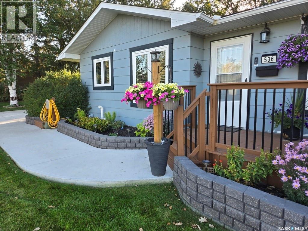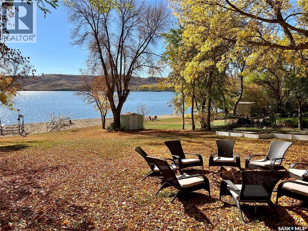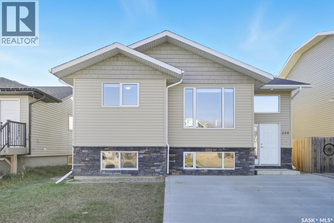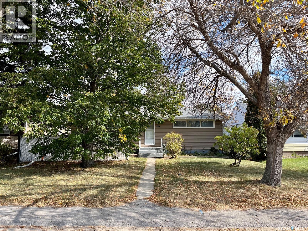3 215 Primrose Drive
Saskatoon, Saskatchewan
Whether you’re a first-time buyer, growing family, or student looking for a place to call home, this 1008 sq. ft. two-story townhouse is the perfect fit conveniently located across the street from Lawson Heights Mall. Featuring 3 bedrooms, 2 bathrooms, and a developed basement with a recreation area and office nook, this home offers both space and flexibility for your lifestyle. The main level has hardwood floors in the living area with patio doors to your private fenced yard with room for a small garden. The kitchen/dining area is large and has a built in dishwasher, double sink and pantry. The unit faces south and west bringing in lots of natural light and has newer windows and flooring on main and upper levels. Two electric parking stalls are included for your comfort and convenience. You’ll enjoy unbeatable proximity to all amenities, just steps from restaurants, grocery stores, schools, parks, and the Lawson bus terminal. Plus, you’re only minutes from the beautiful Meewasin River trails, perfect for walks, runs, or bike rides. Don’t miss your chance to live in one of Saskatoon’s most accessible and connected neighborhoods, call your Realtor today to book your private showing! (id:62370)
Exp Realty
215 Shady Lane - Pratt Lake
Canwood Rm No. 494, Saskatchewan
Looking for a private getaway spot at a great Lake - this lot is well treed, low maintenance, has power, water and septic installed and is a great place to spend summers!! Officially named Jimmy Lake on the map, everyone knows this lake is as Pratt Lake. Pratt Lake is located between Shell Lake and Shellbrook just off Highway 3 (Approximately 1.5 hrs North of Saskatoon and 50 minutes west of PA). There are three subdivisions of cabins, has two boat launches and is a great quiet lake to enjoy fishing, swimming, floating or paddling. There are Northern Pike, Yellow Perch, and Burbot, and it is periodically stocked with Walleye as well. If you're looking for a quiet lake with a great neighbourhood this one is for you! The lot has an 8x12 shed that has been used as a camp kitchen - it is included in the sale and features 100 Amp service. There is a 218' water well and a 1200L septic holding tank on the property as well. Taxes are $818 for 2024 - reach out for more information! (id:62370)
RE/MAX North Country
4812 36 Street
Lloydminster, Saskatchewan
Welcome to this inviting 4 bedroom, 2-bathroom residence nestled in a friendly Lloydminster neighbourhood. This home blends modern updates with everyday comfort, making it ideal for families or anyone seeking a peaceful retreat. Key Highlights: Bright and open living spaces create a welcoming atmosphere for relaxing or entertaining. The kitchen is practical and well laid out, perfect for preparing meals and gathering with loved ones. Four comfortable bedrooms provide space for the family and guests. Two full bathrooms, thoughtfully maintained, add convenience for busy households. Newer flooring throughout enhances the style and comfort of the home. The large double detached garage offers excellent parking, storage, or workshop potential. The property is fully fenced with alley access, making it great for families, pets, and secure parking options. Location Perks: Conveniently located near schools, parks, shopping, and amenities. A quiet street with quick access to all corners of Lloydminster. Your Opportunity: Move-in ready with valuable upgrades, this property combines functionality and charm. With its fully fenced yard, alley access, and spacious garage, it’s a rare find in today’s market. Check out the 3D virtual tour. (id:62370)
Century 21 Drive
478 3rd Avenue Nw
Swift Current, Saskatchewan
Calling all renovators, flippers, and brave souls with a tool belt—this one's got potential written all over it! This older home sits proudly on a spacious corner lot at 478 3rd Ave. NW, Swift Current, SK, and comes with a generous attached single garage that's long enough to accommodate a vehicle, workshop, or all the gear you’ve got tucked in storage. Inside, you’ll find a mid-renovation adventure waiting to be completed—there’s no flooring, missing bathroom fixtures, and plenty of opportunity to make it exactly what you want. The layout gives you a solid foundation to work from, and the partially finished basement does have a 3-piece bathroom already. Whether you're dreaming of a custom home or chasing an investment opportunity, this project offers the chance to bring your vision to life from the ground up—just be sure to bring your imagination. (id:62370)
Century 21 Accord Realty
830 Valley Street
Estevan, Saskatchewan
When you step inside this impeccably maintained 1712 square foot log home, you are greeted with the perfect blend of rustic charm and modern comfort. Nestled in a serene setting, this 3-bedroom, 2-bathroom retreat boasts towering vaulted ceilings and numerous windows that flood the main floor with natural light. The open concept living space features warm log walls, a custom tile fireplace and a seamless flow into the kitchen and dining areas—ideal for entertaining or quiet evenings in. The kitchen and dining areas have been updated with new lighting, new butcher block countertops as well a spacious island that adds extra prep space. Completing the main floor is a thoughtfully decorated guest bedroom along with a full 3 piece bathroom. Heading up the stairs, you'll find the perfect reading nook, an inviting master suite, a spa like bathroom complete with a clawfoot soaking tub as well the third bedroom. The basement is partially finished with a den, family room, laundry room as well as ample storage spaces for all your items. The addition of brand new pot lights add brightness to the space. Heading outside you will surround yourself with the tranquil beauty of nature in this spacious yard, the perfect complement to this charming log home. Mature trees provide both shade and privacy, creating a peaceful retreat for relaxing or entertaining. The property features beautifully maintained landscaping with natural elements that enhance the home's rustic appeal. Whether you're enjoying a morning coffee under the covered deck or hosting a summer barbecue this yard offers the ideal backdrop. Both the yard and home have been meticulously maintained allowing you to just move in and enjoy! This one-of-a-kind home will not last, call to book your private showing today! (id:62370)
RE/MAX Blue Chip Realty - Estevan
162 160 Gore Place
Regina, Saskatchewan
Upper level, 2 bedroom, 1 bath garden style condo. Conveniently located near amenities. One electrified parking stall included. Steps from tennis court and easy access out of parking lot. Perfect for investor, first time buyer or someone looking to downsize. (id:62370)
Century 21 Dome Realty Inc.
242 Lochrie Crescent
Saskatoon, Saskatchewan
This move-in ready home features 1,036 square feet of living space plus basement development. The home includes three bedrooms and two bathrooms, making it perfect for families or first-time buyers. Recent updates include new laminate flooring on the main level, all-new linoleum in the bathrooms, and fresh paint throughout. The kitchen boasts brand-new stainless steel appliances, while the spacious basement family room provides plenty of room to relax or entertain. Additional highlights include ample storage, a large fenced yard ideal for kids or pets, and a generously sized deck for outdoor enjoyment. Conveniently located near St. Mark's School and local parks, this home combines comfort, style, and accessibility. A must-see! (id:62370)
Boyes Group Realty Inc.
9 115 Feheregyhazi Boulevard
Saskatoon, Saskatchewan
Welcome to this exceptional 2-storey end unit townhouse built by Ehrenburg Homes, ideally situated in Windsor Estates within the vibrant Aspen Ridge community. This rare property that shows like new features an extra-large fenced and private backyard along with a large side yard, beautifully landscaped and enhanced by an oversized concrete patio — perfect for outdoor entertaining or quiet relaxation. Inside, the main floor offers a bright and inviting open-concept layout under 9-foot ceilings, with a spacious living room, a welcoming dining area, and a stunning white kitchen accented by stainless steel appliances, quartz countertops, and a large island with an eating bar. A convenient half bath located just off the garage completes the main level. Upstairs, the primary bedroom serves as a private retreat with a luxurious 5-piece ensuite bath and a walk-in closet. The second floor also includes a versatile bonus room, two additional bedrooms, a 4-piece bathroom, and a thoughtfully placed laundry area for added convenience. Notable upgrades completed by seller include central air conditioning, custom window treatments, stainless steel appliances, and a new oversized washing machine. Additional features such as side windows for extra natural light, quartz countertops throughout, a double attached garage with direct entry, and extra storage make this home truly turnkey. Located within the growing community of Aspen Ridge, this property is perfect for families, professionals, or anyone seeking a move-in-ready home in a welcoming and well-connected neighborhood. (id:62370)
Boyes Group Realty Inc.
933 Macklem Drive
Saskatoon, Saskatchewan
Nestled in the welcoming and family-oriented neighborhood of Massey Place in Saskatoon, this solid 850 square-foot bungalow offers an ideal opportunity for anyone seeking a budget-friendly home. With three bedrooms and two bathrooms, it’s perfectly suited for a young family or first-time buyers. The property features a double detached garage at the rear and a concrete driveway in the front, providing ample parking space. Inside, you'll find a few modern upgrades including a newer high-efficiency furnace and water heater, as well as central air conditioning for year-round comfort. Beyond the home itself, Massey Place boasts a variety of amenities that enhance everyday living. For shopping and daily conveniences, residents enjoy easy access to the Confederation Suburban Centre. Massey Place is also well-served by public transit routes, making commuting a breeze. For more information or to arrange a personal viewing, reach out to your realtor today and discover the charm and convenience of living in Massey Place. (id:62370)
RE/MAX Saskatoon
Spruce Home Acreage
Buckland Rm No. 491, Saskatchewan
Spacious, functional, and convenient describes this acreage property approximately 15 minutes north of Prince Albert. Paved road to the 1.75-acre yard site, this partially treed property features a large 1376 sq. ft. Bi-Level finished up and down. Updated kitchen with oak cabinets, new light fixtures, hard surface countertop with undermount sink, tiled backsplash and upgraded “Miele” built in dishwasher. Fridge, Stove also included. L shaped living and dining room with southwest exposure and lots of natural light. Upgraded light fixtures in front foyer and kitchen add to the livability and appeal of this area. 3 spacious bedrooms on the main (note Seller has been advised that currently the window size in these bedrooms does not meet the current legal egress requirements) 2-piece ensuite off the primary bedroom. Large 4-piece bath with Boeing tub completes the upper level. Lower level features a large family room with beautiful wood burning fireplace with oak mantle snuggly placed in the corner across from the bar area. An additional 3-piece bathroom allows for a potential of 2 additional bedrooms which currently are being used as a den and storage room. A large laundry room with newer washer and dryer and a large mudroom area with hard-to-find walkout backdoor from the lower level adds to the functionality of this home. A new furnace was installed in December 2024. A breezeway aids access to the 28’ x 28’ garage with mechanic’s pit and former heating system. In addition to the spacious garage the property features a 34’ x 40’ shop with concrete flooring, a newer 10’ x 10’ overhead door with opener. There is an additional wired uninsulated 10’x10’ shed on concrete pad. Seller states shingles on the house, garage, and shop were replaced in 2022. This home has been well maintained, clean and neat and ready for new owners to make it their own. (id:62370)
RE/MAX P.a. Realty
1942 Pohorecky Terrace
Saskatoon, Saskatchewan
This beautifully designed, 1491 sqft bi-level is on a desirable cul-de-sac, close to schools, parks, and all amenities. The main floor showcases tile in foyer, kitchen/ dining, and all 3 baths; hardwood in living room and hall; and vinyl plank in 3 main floor bedrooms. The gourmet kitchen features granite countertops, tile backsplash, S.S. appliances, corner walk-in pantry, and large island. The primary bedroom features a large walk-in closet and the ensuite has a shower and separate soaker tub. The fully finished basement has large family room with a feature gas fireplace that accommodates a T.V. above for family gatherings and movie nights. Also in the basement there are 2 large bedrooms and a den that could be another bedroom, a full bath, laundry room, and storage in mechanical room and under the stairs. Outdoor living offers a large deck with storage underneath and a beautifully landscaped backyard. The attached garage measures 23x24 is insulated and drywalled. This amazing family home is perfect for a growing family or multi-generational home. (id:62370)
Royal LePage Saskatoon Real Estate
2905 Welby Way
Regina, Saskatchewan
Welcome to The Carlton Triplex in Urban Farm, where warmth and practicality come together in a home built for real life. With 3 bedrooms, a flexible bonus space, and second-floor laundry, this home is designed to grow with you. Please note: This home is currently under construction, and the images provided are for illustrative purposes only. Artist renderings are conceptual and may be modified without prior notice. We cannot guarantee that the facilities or features depicted in the show home or marketing materials will be ultimately built, or if constructed, that they will match exactly in terms of type, size, or specification. Dimensions are approximations and final dimensions are likely to change. Windows, exterior details, and elevations shown may also be subject to change. The main floor is all about easy flow, with an open kitchen, dining, and living area that’s perfect for everything from family dinners to weekend hosting. Upstairs, the primary suite features a walk-in closet and ensuite, while two additional bedrooms ensure everyone has their own space. The bonus area is a flexible space that can adapt to your needs—home office, craft space, or reading nook. Second-floor laundry makes everyday life a little easier. (id:62370)
Century 21 Dome Realty Inc.
4732 Ferndale Crescent
Regina, Saskatchewan
The Landon Duplex in Urban Farm blends classic farmhouse warmth with modern convenience in 1,581 sq. ft. of thoughtfully designed space. Please note: This home is currently under construction, and the images provided are for illustrative purposes only. Artist renderings are conceptual and may be modified without prior notice. We cannot guarantee that the facilities or features depicted in the show home or marketing materials will be ultimately built, or if constructed, that they will match exactly in terms of type, size, or specification. Dimensions are approximations and final dimensions are likely to change. Windows, exterior details, and elevations shown may also be subject to change. Gather in the open-concept main floor, where the kitchen, dining, and living rooms flow together — wrapped in quartz countertops and anchored by a walk-through pantry. Upstairs, the primary suite brings farmhouse simplicity to life, with a walk-in closet and ensuite. The bonus room offers flexibility for family life, and second-floor laundry is right where you need it. (id:62370)
Century 21 Dome Realty Inc.
Pumphouse Road And Highway 4
Cochin, Saskatchewan
Excellent opportunity to own a 1.12-acre parcel with 297 feet of prime highway frontage in the Village of Cochin. The property is fully enclosed with a 6-foot security fence topped with barbed wire and features large double gates providing approximately 23 feet of access. Existing signage offers excellent visibility from this high-traffic highway location. Don’t miss this exceptional investment or business opportunity—contact us today for more information. (id:62370)
Boyes Group Realty Inc.
3417 Nickorick Beach Road East
Hoodoo Rm No. 401, Saskatchewan
Lakefront Living at Its Finest — Stunning Nickorick Beach Home with Unforgettable Sunsets. Experience the magic of lakefront living at this beautifully updated Lindal cedar home, perfectly positioned on the tranquil shores of Nickorick Beach. Thoughtfully expanded in 2012 and upgraded throughout, this property offers the ideal blend of charm, comfort, and modern convenience. Step inside to find inviting living spaces designed for both relaxation and entertaining. The maple kitchen cabinetry adds warmth and character, while the cozy wood-burning fireplace in the dining area creates a perfect gathering spot on cool evenings. A sunroom just off the dining room invites you to unwind and take in the peaceful lake views. The living room showcases panoramic views of the water, flooding the space with natural light and serenity. Two additional bedrooms and a full bath complete the main level, while a charming loft area provides extra sleeping space - ideal & fun for kids. Upstairs, the generous primary suite offers a private retreat complete with a 4pc ensuite and spacious walk-in closet. The lower level offers versatility with a Murphy bed, 2pc bath, laundry room, and a workspace. Step outside & embrace lake life with ease - a 40’ boat rail system (rated for 3,000 lbs) simplifies boat launching, & the 24’ dock ensures you’re always ready for a day on the water. Afterward, relax on one of the two spacious decks or soak in the 8-person hot tub as you watch the sunset over the lake. In the back you'll find parking for 3 along with a shelter structure that fits 1 vehicle, a boat or toys. A shed is also available off the lower deck, as well as one next to the dock. With major upgrades (2013) including a newer furnace, water heater, plumbing, electrical, bathrooms, kitchen, and hardwood floors, this home is move-in ready & built for year-round enjoyment. Don’t miss your chance to own this breathtaking Nickorick Beach lakefront retreat - where every day feels like a getaway. (id:62370)
Trcg The Realty Consultants Group
85 1st Street W
Lashburn, Saskatchewan
SUBWAY Located on highway 16 East 30 minutes East of Lloydminster. Excellent exposure and access from the highway. Stand alone building built in 2013 including a large parcel of land with paved parking as well as parking on the street. Can be purchased with other Subway and Tempo gas station located in the Town of Maidstone. (id:62370)
RE/MAX Revolution Realty
220 Railway Avenue W
Maidstone, Saskatchewan
TEMPO Gas & Convenience PLUS SUBWAY. Both located in the same building with a 2 bay CAR and TRUCK wash adjoining. Subway upgrades completed 2024, all interior and equipment upgraded in 2024/2025 including coolers, POS, washrooms, counters and shelving. Car & Truck wash have been upgraded with pressure and wand systems. New gas pumps and island plus a successfully completed phase 2 environmental. Maidstone is located 45 minutes east of Lloydminster on highway 16, oil and gas plus farming keep this community thriving. (id:62370)
RE/MAX Revolution Realty
982 Dryden Road
Estevan, Saskatchewan
Great location for a piece of land close to Estevan! This prime property is located on the corner of Hwy 47 and the Bienfait Municipal Road just bordering the city limits. The corner lot in a line of beautiful city acreages, this parcel is perfect to build your dream residential acreage. The city has approved the use of a well or cistern for water and holding tanks for septic on site. (id:62370)
Century 21 Border Real Estate Service
589 Poplar Crescent
Shaunavon, Saskatchewan
Beautiful family home in a quiet Cul de sac. The friendly front veranda is very inviting and spacious. The open concept has a large bright living room and spacious kitchen with a corner pantry and lots of cupboard space. Big bright windows and the garden doors to the back deck make entertaining easy between indoor and outdoor. The large back porch has a closed in storage space and hook ups for washer/dryer and wash sink. The master bedroom has a 4 piece en-suite with a heat lamp and oversized jet tub with two separate shower heads. The other two bedrooms have ample closet space. The basement has been totally renovated in the last 2 years with new flooring, doors and lighting and full 3 piece bath. There are 2 spacious bedrooms, large utility/laundry room and 2 large storage spaces. There is a single detached insulated and heated garage. The large back yard has been professional landscaped with new back fence and fire pit area. Automated underground sprinkles for both front and back areas has been completed in 2022. (id:62370)
Choice Realty Systems
702 Main Street
Broadview, Saskatchewan
7th and Main Coffee House at 702 Main St. Broadview, SK Building, Land and some Equipment for sale. Equipment included with building is: Pizza ovens, refrigerated sandwich prep table, 3 door cooler & 2 Garland commercial pizza ovens. Broadview is located in South East Saskatchewan directly on the TransCanada Highway #1. Numerous updates to the building over the last few years: Flooring, interior paint, lighting, electrical panel, furnace, water heater, metal roof. (id:62370)
Living Skies Realty Ltd.
Envy Dog House Acreage
Silverwood Rm No. 123, Saskatchewan
This modern modular and 10 +/- acres of Silverwood are up for snags alongside a ready to go entrepreneurial set up. Pending subdivision and motivated to sell-this package has easy access and a great reputation for business, making this acreage your top option: income producing and homie! The house has plenty of natural light, boasting an open concept Dining, kitchen and living space. Dark tone cupboards make for a moody on trend kitchen with so much cupboard space you will be wanting to deal in Tupperware or start catering. Glass doors to the West will have you never missing a sunset while you eat supper & ample windows to the east give a cozy spot to watch the sunrise or company roll in. Three bedrooms and an extra rec space on the north side of the modulars lay out keep this home high o function with a full 4 pc bath. The master and ensuite are tucked to the south of the homes lay out with a soaker tub, stand up shower stealing the show amongst an over sized king (or queens) sized bedroom. Main floor laundry and an extra yard access make this home an excellent option to age in place. Outside amongst a stunning mature yard a Two 40 x 20 garage packages connected by a breeze way house boarding kennels with high end finishes could be converted into Spa, Rental Suite or as the flourishing boarding and grooming kennel. With a 2 pc bath, heat & ac cooled for the utmost comfort., collapsable kennels, play areas & outdoor pens have this the most well thought out set up most have seen. Information on business income is available with a signed Non Disclosure Agreement. Taxes are not assessed as acreage is pending subdivision. If your after a space to play and work this package deal is the spot in SE SK where potash, wheat & prairie meet. Contact your agent for a viewing today! (id:62370)
Exp Realty
250 Mccallum Way
Saskatoon, Saskatchewan
Welcome to this beautifully maintained home in the heart of Hampton Village, one of Saskatoon's most family-friendly communities. Nestled in a quiet, well-kept neighbourhood, this home is ideally situated just steps away from a community park & a short walk to Hampton Village Elementary Schools, making it ideal for young families. Surrounded by scenic green space and a friendly community atmosphere. Step inside to a welcoming layout with a spacious foyer featuring vaulted ceilings, convenient 2pc bathroom, laundry/mudroom with access to double attached garage & walk-thru to corner pantry and kitchen. Abundant natural light streaming through large windows for the open concept living/dining/kitchen space with direct access & views to the meticulously landscaped yard, ideal for summer BBQs or watching the kids play. Featuring 2-tiered deck with pergola, play set, sandbox, built-in garden boxes, storage shed & automated UG sprinklers (front & back). Heading upstairs you’ll find a primary bedroom with a spa-like retreat in the oversized bathroom featuring a corner jet tub perfect for relaxing after a long day, separate shower & large vanity. Two additional bedrooms & 4pc bathroom finish off the 2nd floor. Basement has been fully finished & permitted with a cozy family room featuring built-in speakers & extra Rocksall insulation in ceiling & walls for the perfect home theatre space. Finishing off the basement you’ll find a 4th bedroom, 4pc bathroom & large storage area. Additional features include new Hi-Eff furnace (2024), central air, healthy home air filtration system, tankless water heater, rough-in for 220v plug in garage & automated window blind for the vaulted ceiling window. This home is a perfect fit for families looking for comfort, location, and lifestyle. Whether you're relaxing in the cozy living space, unwinding in the luxurious bath, or walking to the nearby school or park, this Hampton Village gem has it all! (id:62370)
Century 21 Fusion
408 Hillside Drive
Pilot Butte, Saskatchewan
Welcome to 408 Hillside Drive in Pilot Butte! Built in 2020, this impressive 2-storey home offers over 1,700 sq. ft. of thoughtfully designed living space plus a triple attached garage. With modern finishes, premium upgrades, and a prairie backdrop, it’s the perfect blend of style, comfort, and functionality. The main floor showcases an open-concept layout with engineered hardwood flooring and 2x6 construction on 16” centers. A bright living room centers around a remote-controlled gas fireplace with stone surround, while oversized windows fitted with Hunter Douglas top-down/bottom-up blinds capture expansive views. The chef’s kitchen boasts quartz countertops, custom cabinetry with under-cabinet lighting, subway tile backsplash, stainless steel appliances including a granite sink, a large island, and walk-in pantry. The dining area opens onto a spacious deck, ideal for entertaining, while a powder room and mudroom with laundry complete this level. Upstairs, the primary suite impresses with 10’ ceilings, a walk-in closet, and spa-inspired ensuite with dual sinks and custom tiled shower. Two additional bedrooms, a full bath, and a bonus room with balcony access offer versatility for family living. The basement is open for development, with exterior walls spray-foamed and drywalled—ready for your personal touch. Notable upgrades include a whole-home water filtration system, surge protection, central A/C, on-demand hot water, and hot/cold water taps in the garage. Curb appeal shines with a fully insulated triple garage, exposed aggregate driveway, and beautifully landscaped yard. The backyard retreat features underground sprinklers, raised garden beds, lush lawn, a composite deck, and tiled patio backing green space—perfect for enjoying Saskatchewan sunsets. This home combines quality construction, thoughtful upgrades, and an unbeatable Pilot Butte location. Truly move-in ready for its next proud owner. NOTE: 2 outdoor cameras are NOT included (id:62370)
Exp Realty
216 Bedford Street
Elstow, Saskatchewan
Located just 30 mins east of Saskatoon, this newer side-by-side duplex is an incredible value! Each side offers over 1,100 sq ft with an open concept floor plan, spacious kitchen with stainless appliances, pantry and peninsula seating, 2 good sized bedrooms and a full bath. Both front attached garages have direct entry and the basements are open for future development. Sitting on a massive 125' x 100' lot, there's plenty of space for playing, gardening and relaxing. The additional oversized single detached garage is perfect for car enthusiasts or hobbyists. Whether you're looking for a revenue property, a home for you and your extended family or an affordable escape from the city, this is a great opportunity! Call your favourite realtor for your personal showing! (id:62370)
Realty Executives Saskatoon
3586 Green Spruce Place
Regina, Saskatchewan
Fantastic location for this excellent investment property or live upstairs and have a mortgage helper! This 1,164 sq ft bi-level with a triple attached garage features two self contained legal suites. Situated on an over 10,000 sq ft lot, the garage is split so the upstairs tenant uses the double garage and the basement tenant uses the single garage. Entrance to the basement suite is through the back of the garage. Upstairs suite includes 3 bedrooms, 2 bathrooms, living room with gas fireplace and vaulted ceilings, dining area and kitchen with island. The primary bedroom includes a walk in closet and ensuite. Stacked washer and dryer in hallway closet. The basement is a 2 bedroom legal suite with living room, kitchen, eating area, full bathroom and good sized laundry room. Each unit has its own on demand water heater. Main floor is furnace and basement is in floor heat. Appliances included for both suites. Great opportunity! (id:62370)
Century 21 Dome Realty Inc.
2600 Wascana Street
Regina, Saskatchewan
Your search ends here! This cozy and well-kept bungalow sits on a spacious corner lot in a fantastic location—just steps from schools, parks, and a beautiful bike/walking path. Lovingly owned by the same family for over 50 years, this home features a functional and floor plan. The main floor offers a spacious living room, two comfortable bedrooms, and eat-in kitchen. An attached single-car garage provides convenient access to the home. Downstairs, enjoy a large family room, a den with a 2-piece ensuite. There's also a unique bonus space beneath the garage. Basement appears solid. Outside, the partially fenced yard offers plenty of space for gardening, play, or quiet relaxation. Recent updates include newer shingles, a newer furnace, and a resurfaced driveway. (id:62370)
Century 21 Dome Realty Inc.
200 Main Street
Avonlea, Saskatchewan
Meticulously cared for 40 x 60 heated shop for sale! Located in the progressive and picturesque Community of Avonlea 40 minutes SW of Regina. The shop was built in 2018 for the town to have a car wash. In truth it’s an extremely bright and gorgeous car wash and the Pride of Ownership is evident. The Owners want to retire which will allow you to purchase this incredible building and explore your own business ideas! Located in a kick ass area right on Main Street with 60 linear feet of frontage! There is ample asphalt parking on this double corner lot. The two lots are 7,800 square feet or 0.18 acres. The 20 x 40 office and utility area could be reworked into a nice store front. Or keep this property as a private workshop because it has In floor heat and natural gas – forced air and a tiled accessible washroom! Of course, there is central air in the office! Water line is 3/4 inch. The wash bays are 20 x 40, and they are well lit. Taxes are quite fair for a property of this calibre at $4,618.49 for 2025. Avonlea has K-12, many businesses and reverse osmosis! Contact your favourite banker and Real Estate Professional and book a showing. (id:62370)
RE/MAX Crown Real Estate
426 Veltkamp Crescent
Saskatoon, Saskatchewan
Welcome to 426 Veltkamp Crescent in the highly sought after Stonebridge neighborhood. This 1440 sq ft, 2 story home features 3 bedrooms, and 2.5 baths. Bright large south facing living room, spacious kitchen with custom Capella cabinets, stainless appliances, walk-in pantry and island. Hardwood flooring throughout the main floor. Master bedroom has large his/her closet, ensuite with 60"shower. All triple pane casement windows and R50 insulation in the attic to help your energy costs. The home has central air conditioning. Convenient side entry to future basement development that could include a Secondary Suite (no rough ins for suite). Enjoy your home from the front deck or your back yard features a deck off the dining room and a concrete patio. The yard is fully fenced with a double insulated and boarded garage. This home is move in ready. Call today to view!!! (id:62370)
Boyes Group Realty Inc.
1734 13th Street W
Prince Albert, Saskatchewan
Excellent revenue opportunity! This newly renovated bungalow, located near the river on a quiet West Flat street, offers 720 square feet of updated space with 2 main-floor bedrooms, a large 4 pc bath, and an open concept living and dining area. With a full basement suite with separate entrance, a large bedroom, 3 pc bath, and a kitchenette with shared laundry space, this property also includes a detached single-car garage on an extra-wide lot and a huge backyard! Schedule your showing today! (id:62370)
RE/MAX P.a. Realty
1505 6th Avenue
Regina Beach, Saskatchewan
Discover your perfect retreat at this charming Regina Beach property. This cozy and well-maintained home offers 1,180 square feet of living space and features high vaulted ceilings, a natural gas fireplace, quartz countertops and features 2 bedrooms and 2 bathrooms including an oversized primary bedroom with ensuite and garden doors to the large backyard. Recent upgrades include new shingles on the garage and new eaves and downspouts. Situated on a large lot with a double detached garage, this property is an ideal year-round home or perfect weekend getaway. Don’t miss your chance to experience all the community of Regina Beach has to offer. (id:62370)
Sutton Group - Results Realty
110 Baillie Road
Willow Creek Rm No. 458, Saskatchewan
In the welcoming village of Fairy Glen, discover 110 Baillie Road — a beautifully updated 1,224 sq.ft. two-storey carriage home that works equally well as a full-time residence or an Airbnb retreat. Perfectly located near world-class snowmobile trails, prime hunting and fishing, and only 15 minutes from Wapiti Ski Hill, this property offers true four-season appeal. The upper level features a bright living room with balcony access, modern kitchen, full bath, and two bedrooms (one currently set up as laundry). The main floor includes a heated double garage, finished bonus room, second full bath, and in-floor heating — an excellent guest space or cozy den. Set on an 8,250 sq.ft. lot, the property offers plenty of room to expand. Add a cabin or small lodge and double your income potential, or enjoy the privacy, garden space, and RV parking for yourself. With a large side deck, detached garage, and well-maintained yard, this home is ready for both living and hosting. (id:62370)
Realty Executives Gateway Realty
782 Labine Court
Saskatoon, Saskatchewan
Situated in the highly desirable Kensington neighborhood, this executive modified bi-level home includes 5 bedrooms and 3 bathrooms and combines luxury, comfort, and modern functionality across 1,566 sq ft of living space. The open-concept main level is perfect for entertaining, featuring rich hardwood flooring, sleek quartz countertops, and soft-close maple cabinets throughout. Large windows flood the living and dining areas with natural light, complemented by custom blinds that offer both style and privacy. In-ceiling speakers enhance the ambiance, while custom light fixtures throughout the home add a touch of elegance. The luxurious master ensuite is a retreat, showcasing new tile, a custom shower, and his-and-her sinks. Every detail in this home has been thoughtfully upgraded for convenience and style, including recently replaced carpets, large master bedroom with an over-sized walk-in closet. The fully licensed 2-bedroom basement suite is an income-generating asset, complete with its own quartz countertops, premium finishes, and a modern design. Currently a successful short-term rental, it offers revenue or extra space. Step outside to the xeriscaped backyard, where a spacious deck and patio offer outdoor living, and enjoy the convenience of a heated 2-car garage with ample storage. This home is the perfect blend of high-end finishes and practical upgrades. Whether you’re looking for a stylish family home or a savvy investment, this property offers it all—move-in ready and designed for modern living. Don’t miss the chance to make it yours! (id:62370)
Royal LePage Varsity
Ne 40-42 6th Street Ne
Wadena, Saskatchewan
This property has plenty of space, and a good sized home with potential basement living space with a separate entrance. The Bungalow is a 1040 square foot three bedroom bungalow with two basement bedrooms roughed in. Enter through the 1-car garage into a long kitchen with plenty of counter space that leads to a dining area. To the front is a good sized living room and down the hall is 3 bedrooms and a 4-piece bathroom. The basement is roughed in and can be accessed from the main floor or separate basement entrance. There is space for two private laundry's, and roughed in kitchen and 3-piece bathroom, 2 bedrooms, and another living room. The home has updated shingles, and siding, water heater (2025) and high efficient furnace (2019). Home need work on seepage and sewer line. (id:62370)
RE/MAX Blue Chip Realty
307 2322 Killdeer Drive
North Battleford, Saskatchewan
Check out this top floor, end unit condo located in Kildeer Park. Offering 844 square feet, this well-designed condo features 2 bedrooms, 1 full bathroom, and an open concept kitchen, dining, and living area. As an end unit, you’ll enjoy the added bonus of extra natural light from the east-facing living room window. The kitchen is equipped with stainless steel appliances and provides plenty of storage. From the living room, step onto your private patio to enjoy your morning coffee or unwind with an evening BBQ. Additional conveniences include in-unit laundry with a washer/dryer combo included. This condo not only provides the benefit of being on the top floor with no neighbours above, but it also comes with two parking stalls. Well cared for by the original owner, this home has been maintained with pride and is move-in ready. If you’re looking for a bright, practical, and low-maintenance home in a great location, call today to book your personal tour. (id:62370)
Exp Realty
Regina City Limits 120 Acres
Sherwood Rm No. 159, Saskatchewan
This 120-acre parcel offers a rare combination of prime location and high-quality farmland, featuring Class B Regina Heavy Clay soil, well known for its productivity and long-term value. Situated only ½ mile south of Regina SIast and directly bordering Regina’s city limits, the property is strategically positioned near major traffic corridors, including Highway #1 and the University of Regina, making it highly desirable for a wide range of future uses. The land is currently zoned Agricultural (AG) but holds strong redevelopment potential with RM approval. Possible opportunities include commercial, industrial, residential, or mixed-use development, making it an exceptional holding property for investors with vision. In the interim, the land generates steady income. It is rented on a year-to-year basis to a local farmer, and there is also an option for a company to lease up to 30 acres on the northwest corner at $35,000 per year, further enhancing its investment appeal. (id:62370)
Sutton Group - Results Realty
Regina City Limits 39.96 Acres
Sherwood Rm No. 159, Saskatchewan
This 39.96-acre parcel sits directly on Regina’s southern Eastern boundary, only ½ mile south of Regina Siast. The land offers a prime location close to the University of Regina and Highway #1, making it an excellent opportunity for a small business, hobby farm, horse boarding operation, or other rural-residential or commercial ventures. Currently zoned Agricultural (AG), the property could be rezoned with RM approval to accommodate a wide variety of uses. The land is presently rented on a year-to-year basis to a local farmer, providing interim income while future plans are considered. (id:62370)
Sutton Group - Results Realty
1002 J Avenue S
Saskatoon, Saskatchewan
Don't miss out on this great starter home located in the King George neighborhood! This charming, 658 sq ft bungalow sits on a desirable corner lot measuring 35 x 120 feet. The main floor is bright and functional, featuring a good living space, a convenient kitchen, two comfortable bedrooms, and one full bath. The basement is currently open for development, offering a blank canvas to design and finish to your exact needs. Outdoors, you will love the private and fully fenced mature yard. Car enthusiasts and hobbyists will appreciate the large 24 x 24 garage. This is an incredible opportunity to get into a home, act fast and get in today! (id:62370)
Barry Chilliak Realty Inc.
202 431 4th Avenue
Saskatoon, Saskatchewan
Attention investors, students, and first time home owners, here is an excellent opportunity to own a beautiful condo in the heart of City Park just steps away from downtown and a short walk to the University. This 2 bedroom condo at this price is capable of cashflowing for you if you want to add to your investment portfolio. Located on the second floor, this East facing unit allows lots of light and boasts a balcony to relax on. The primary bedroom is a large size and even has a walkin closet! The 4 piece bathroom has seen some upgrades as well. The unit has been recently outfitted with newer laminate flooring. There is one parking spot included with the unit and ample street parking. The condo fees include your heat and water - just pay power. With its close proximity to downtown, restaurants, university, bus routes, Meewasin Trails, amenities, this location makes it perfect to use your vehicle less and keep expenses down! Contact the Team today to arrange your private viewing. (id:62370)
Realty Executives Saskatoon
565 15th Street W
Prince Albert, Saskatchewan
Welcome to this charming 3 bedroom bungalow, ideal for first time homebuyers or a savvy investor seeking a great opportunity. As you step inside, you are greeted by a fully enclosed porch that offers a lovely entryway into the cozy living room. At the heart of the home is the large, open-concept kitchen featuring plenty of counter space for all your cooking needs and offering room for a dining table. Adjacent to the kitchen is a convenient laundry/mudroom area, located at the back entrance, providing easy access to the backyard while keeping your living spaces tidy. Three generously sized bedrooms, a nice 4 piece bathroom and a built-in desk and storage area complete the main level. Downstairs, you will find a spacious living area that provides the perfect place for a recreation room along with a utility/storage area. Outside, you will enjoy the privacy provided by mature trees that surround the property, along with a fully fenced yard. A single detached garage offers convenient parking and additional storage. Ideally located near schools, parks, the rotary trail and local businesses. This delightful bungalow combines comfort and charm making it a wonderful choice for both homeowners and investors. Don’t miss the chance to make this property your own! (id:62370)
RE/MAX P.a. Realty
Turner Ranch
Benson Rm No. 35, Saskatchewan
Affordable Acreage Living – Just 15 Minutes from Estevan! Discover the perfect blend of privacy, space, and convenience with this well-maintained 40-acre acreage located approximately 15 minutes from Estevan. This charming property offers the peace of country living with easy access to town amenities. The 1,092 sq. ft. bungalow, built in 1965, features 3 bedrooms and 1 bathroom, making it an ideal family home or peaceful retreat. The main floor offers a bright and comfortable living space, while the full unfinished basement provides excellent potential for future development. Enjoy your morning coffee or evening sunsets from the covered deck, overlooking the beautifully cared-for yard. The home includes a reverse osmosis water system for added convenience and quality. Outside, you’ll find multiple outbuildings, including a 48’ x 32’ shop/outbuilding, offering plenty of space for vehicles, equipment, or hobbies. The property provides ample room for animals, recreation, or simply enjoying the open space and tranquility. If you’ve been searching for affordable acreage living that’s private yet close to town, this property is a must-see! (id:62370)
Century 21 Border Real Estate Service
312 Stewart Street
Kamsack, Saskatchewan
Welcome to this well-maintained 3-bedroom, 3-bathroom home located in one of Kamsack’s most desirable neighborhoods. Perfectly situated across the street from the hospital and just steps from the medical clinic, this property offers convenience and comfort. The main floor features a spacious layout, including a master bedroom complete with a full ensuite bathroom. The fully finished basement provides additional living space—ideal for a family room, home office, or guest area. Outside, you’ll find both a sunny patio and a covered patio in the beautifully landscaped backyard, which also includes a garden area and a garden shed. With central air conditioning, all appliances included, and an attached double car garage, this home has it all. Plus, it's just a 5-minute walk to the high school and swimming pool—an ideal location for families. (id:62370)
Royal LePage Next Level
114 503 Colonel Otter Drive
Swift Current, Saskatchewan
Attached garage (12x20) and finished basement! This unit has everything you could want and it's in good condition. The walk-in pantry is great for all your kitchen gadgets and storage. The dining room with the deck doors offers easy access to your deck and rear yard. The laundry facilities on the same floor as the bedrooms, makes doing laundry convenient. Walking distance to Highland Park, no mowing or shoveling makes this a great investment for a single person or small family! Don't hesitate to ask for a personal showing. (id:62370)
RE/MAX Of Swift Current
93 Bell Street
Regina, Saskatchewan
Welcome to 93 Bell st, this 4 split home is located in a desirable neighbourhood Hillsdale, close to elementary, Campbell high school, and all south end amenities! This 4bedrooms and 3baths home features a large front veranda, hardwood flooring throughout the living room and dining room, large windows give abundance of natural light. A spacious kitchen with upgraded countertops with a breakfast bar. The 2nd level offers two good size bedrooms and 4pc bath, the 3rd level offers another two bedrooms and 2pc bath, the basement is fully developed a recreation room, a den, plus another 2pc bath with a shower room. There’s a potential room for a single garage at the front driveway. Upgrade in the last few years: Shingles, some windows, bathrooms, basement flooring etc. (id:62370)
Royal LePage Next Level
29 Bessette Lane
Wakaw Lake, Saskatchewan
Discover the enchanting beauty of Sunset on Shannon Lake with this premium .66-acre lot, surrounded by serene natural bush that ensures both tranquility and privacy. Backing the lake! The gently rolling terrain is perfectly suited for an RV trailer, complete with ample parking for visitors. This prime location offers an ideal building site for your dream cabin or permanent residence. With power already connected on the property and natural gas line available at the edge of the lot, your vision can come to life with ease. Enjoy an abundance of recreational opportunities year-round, from fishing and snowmobiling to countless outdoor activities. The lake is deep enough to accommodate boats, making it perfect for water sports and leisurely days on the water. Located just a quick 1 hour and 15 minutes from Saskatoon, this lot is the perfect getaway destination! (id:62370)
Boyes Group Realty Inc.
536 Stanley Street
Esterhazy, Saskatchewan
Opportunity awaits with this rare find for any home buyer in search of a completed and renovated move in ready family home in Esterhazy! This modernized 1974 bungalow style 3 bedroom 2 bathroom hidden gem is located at 536 Stanley Street and sits on a massive double lot measuring 100 FT X 150 FT with a single detached garage and large shed/workshop. The main floor offers an open concept layout between the kitchen/dining area and living room. The stunning kitchen/dining area offers new appliances, fresh paint, tons of cupboard space, pantry and a floating island. The living room is charming and full of warmth with the new custom built natural gas fireplace and large window. The master bedroom has a 4 piece ensuite with in floor heating and brand new sliding garden doors leading to the deck area. A second main floor bedroom and 4 piece master bathroom with in floor heating and updated tile complete the main floor. The fully finished basement has a large recreational area, the third bedroom, utility area and space to install a third bathroom. The park like setting to the outdoor living space is incredible featuring mature landscaping throughout and is ideal for entertaining or relaxing. Renovations include concrete driveway/walkway, paint interior/some exterior, fence, natural gas fireplace, garage window, sliding garden door(off master bedroom) to name a few. Prior renovations include 200 amp electrical panel , plumbing, high efficiency natural gas furnace & central air, water heater, water softener, flooring. Call your listing agent today to view. (id:62370)
Royal LePage Martin Liberty (Sask) Realty
120 Garwell Drive
Dufferin Rm No. 190, Saskatchewan
Welcome to 120 Garwell Drive, located only 45 minutes from Regina at Buffalo Pound. This AMAZING WATERFRONT PROPERTY features a total of 3 bedrooms and a 4-piece bathroom. The open-concept kitchen, dining, and living room offer lots of space for entertaining but you're definitely going to want to spend the majority of your time in the beautiful yard with a large deck, covered patio, firepit area, and stunning lake view! With the super-sandy beach and lay of the land, this is one of the nicest waterfront properties you'll find on Buffalo Pound Lake and would make for the perfect spot to build your dream home. Electrical has been updated to 100 AMP in May 2025. Hot tub does not work. Call today to book your private viewing! (id:62370)
C&c Realty
220 Warwick Crescent
Warman, Saskatchewan
Get ready to love life in Warman! This fantastic 982 sq ft bi-level in the desirable community of Warman is an absolute gem, putting you literally steps from Prairie Oasis Park—your new backyard playground with a skate park, BMX track, outdoor rink, ball diamonds and more! The bright main floor features 2 bedrooms and a full 4-piece bath, plus the dining area opens right onto an east-facing deck overlooking a fenced yard - perfect for summer BBQs. Best of all, the basement is an open canvas, ready for you to design and finish exactly to your dreams, adding huge value and space to your home. Back lane access provides the opportunity to build your dream garage! Don't miss your opportunity to own a home in this rapidly growing and highly sought-after community just north of Saskatoon! This home is ready for a quick possession! As per the Seller’s direction, all offers will be presented on 10/10/2025 1:30PM. (id:62370)
Century 21 Fusion
2535 Rothwell Street
Regina, Saskatchewan
Nestled in the sought-after Dominion Heights neighborhood, this 960 sq. ft. bungalow offers a warm, move-in-ready home with thoughtful updates throughout. Featuring 3 bedrooms, 2 bathrooms, and a spacious layout, it’s perfect for families, first-time buyers, or anyone looking to settle in a quiet, mature area close to everything. Main Features & Upgrades are - Roof replaced in 2017 with blown-in insulation added for improved efficiency. Updated siding (2013) and modern windows throughout, triple-pane upstairs and double-pane in the basement. Sewer line and main stack redone in 2016, complete with a backflow valve for peace of mind. Stainless steel appliances in the kitchen. 100-amp electrical service in both the home and the garage. The garage is oversized at 22 × 28 detached garage built in 2016 with 100-amp panel, plenty of outlets, and storage space above. Double lot (6,200 sq. ft.) offering tons of room for kids, pets, or future expansion. RV parking with easy access. Located just off Arcola Avenue, you’ll be within minutes of schools, shopping, parks, and all east-end amenities. Whether you’re enjoying the quiet tree-lined streets or the convenience of quick commutes across the city, this Dominion Heights gem truly has it all. (id:62370)
Century 21 Dome Realty Inc.
