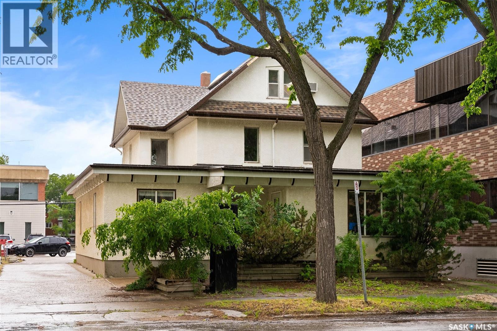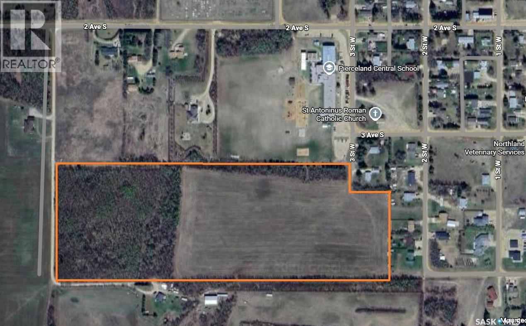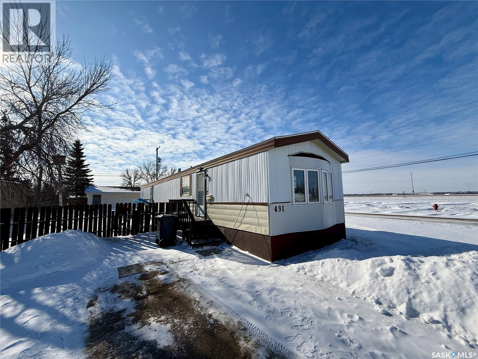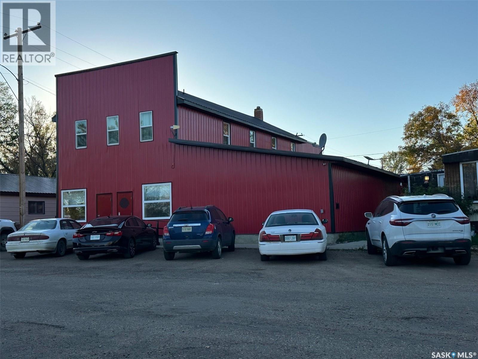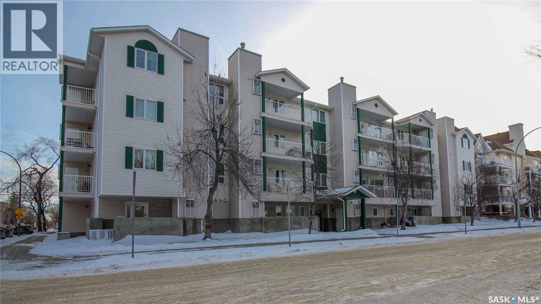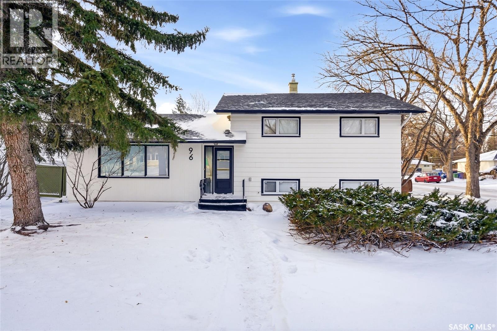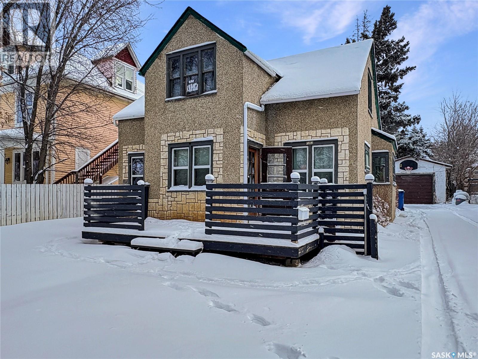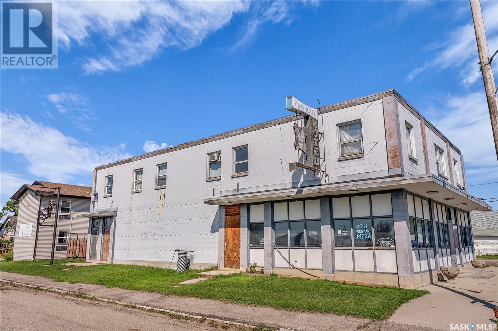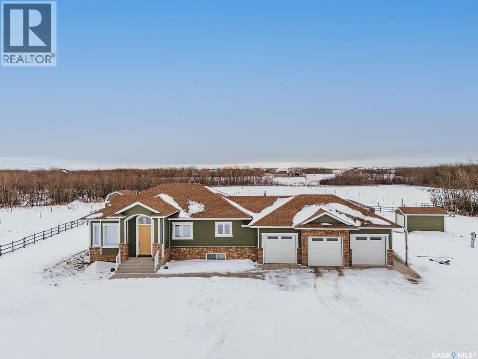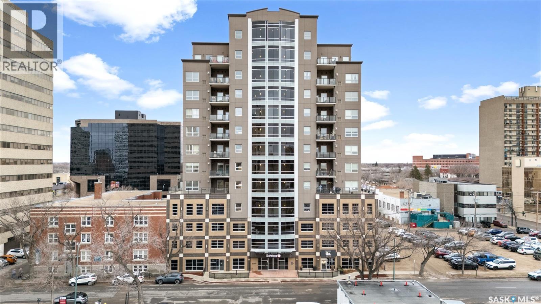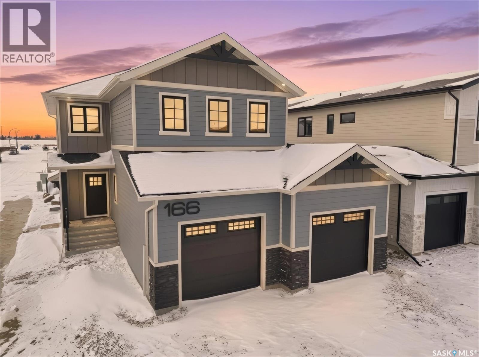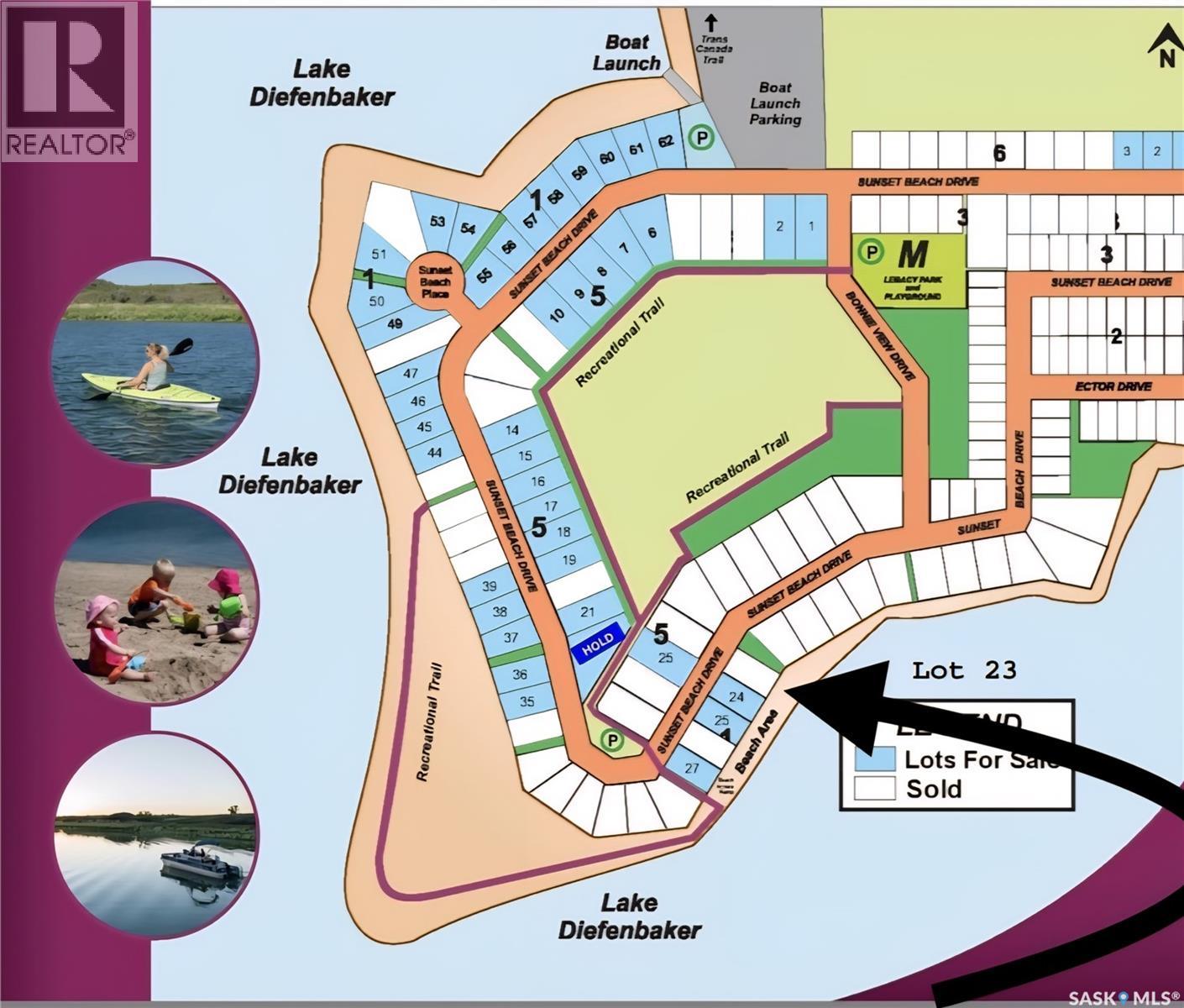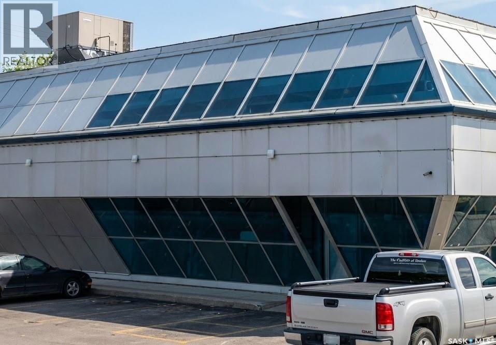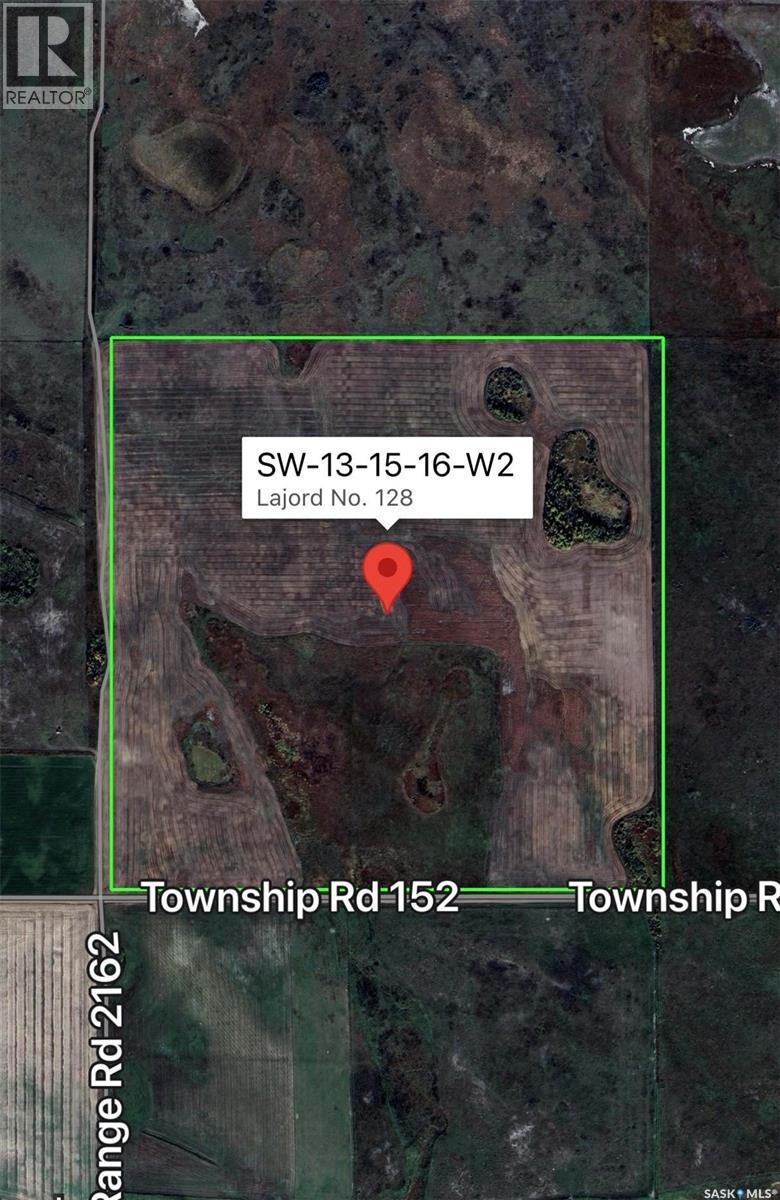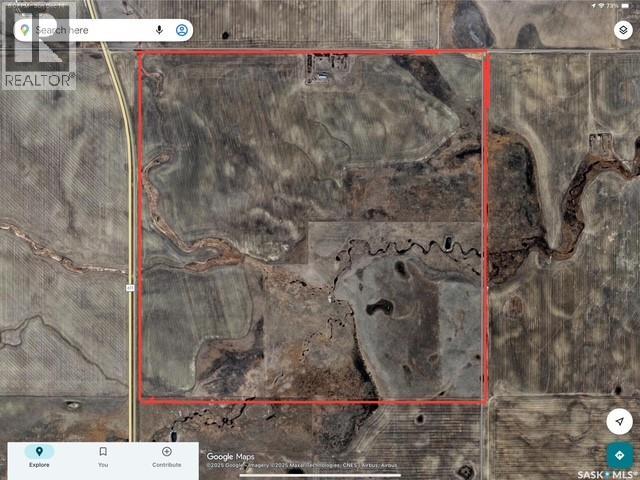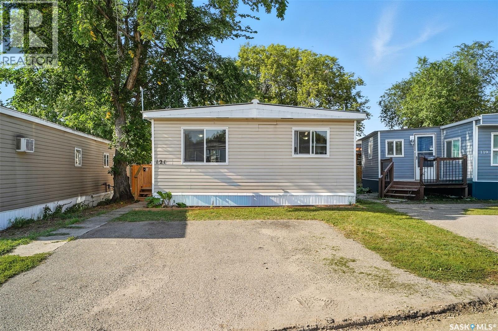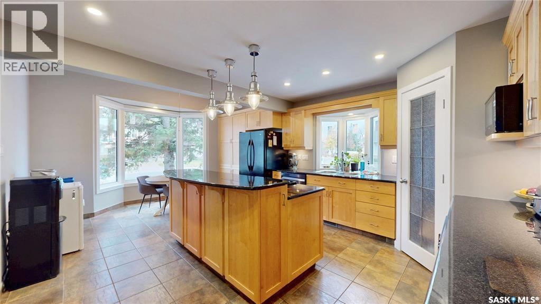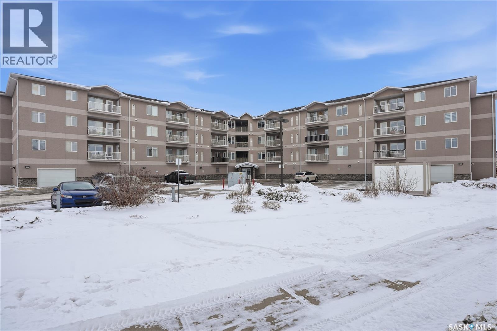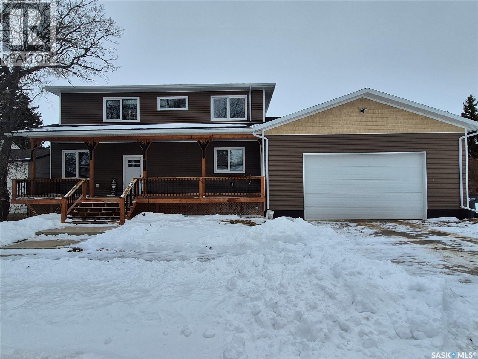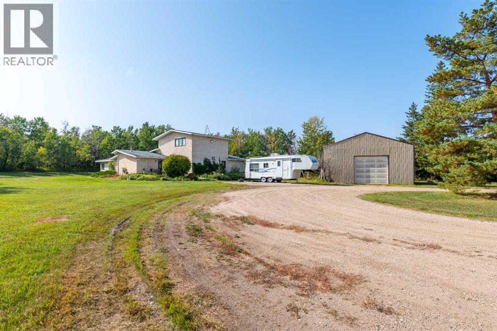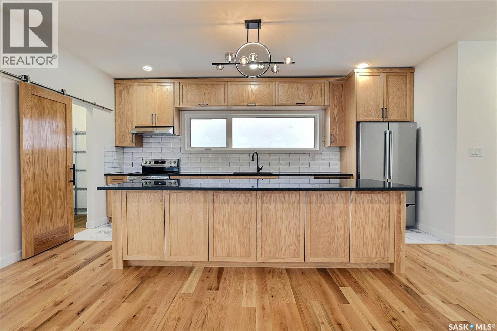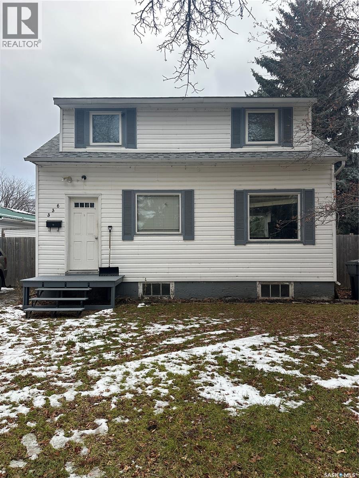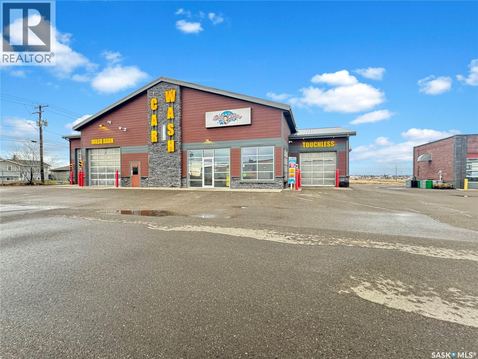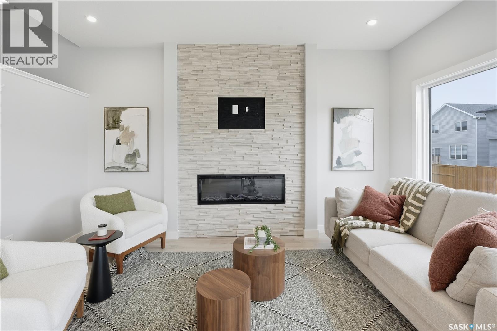2062 Cornwall Street
Regina, Saskatchewan
Discover an exceptional opportunity for a 2,547 sqft building in Downtown's highly coveted area. Previously utilized as a spa and more recently as a law office, the space is currently optimized for office use, boasting excellent potential for multi-office configurations. The main floor features a welcoming reception area, freshly painted and renovated offices, and a convenient half bath. Upstairs, the second floor showcases a 3pc bath, a kitchen, a spacious living/dining room, a versatile bedroom/office space, and a laundry room complete with washer and dryer. The second floor living area can serve as residential quarters or be leased separately. On the upper level, the third floor offers two rooms illuminated by a beautiful skylight, along with a 3pc bath. This property presents a unique opportunity for diverse business ventures or residential purposes, blending practicality, convenience, and potential income streams. (id:62370)
Exp Realty
Pierceland Acreage
Pierceland, Saskatchewan
23.39 acres of prime development land with potential. An excellent opportunity for residential or investment development, offering the perfect balance of small-town charm and conveniently located just twenty minutes east of Cold Lake. Power, gas, water and sewer are located at the property line. More photos to come this spring. (id:62370)
Coldwell Banker Signature
491 33rd Street
Battleford, Saskatchewan
Welcome to this well-kept, one-owner mobile home located on a leased lot in the sought-after town of Battleford. Situated on a corner lot with beautiful sunset views, this property offers comfortable living in a fantastic location. Featuring 3 bedrooms and a spacious 3-piece bathroom with shower, the layout is functional and inviting. The large eat-in kitchen offers plenty of room for family meals and includes a convenient portable dishwasher. From both the kitchen and living room windows, you’ll enjoy stunning evening sunsets and plenty of natural light. Recent upgrades include a new hot water tank, new furnace, new flooring, and newly installed triple-pane front windows that brighten the space and improve energy efficiency. Outside, the home features a fully fenced yard and a detached single-car garage, adding privacy and practicality. This one-owner home presents a solid opportunity in a desirable community and is ready for its next owner to make it their own. (id:62370)
Boyes Group Realty Inc.
Bar/hotel In Fife Lake
Poplar Valley Rm No. 12, Saskatchewan
Opportunity awaits with the Hotel and Restaurant in Fife Lake! Recent upgrades of $125,000 include new equipment, renovated interior spaces, exterior tin siding, a steak pit, and a new range hood with exhaust fan. The licensed pub and restaurant also features 3 VLT machines for additional income. Upstairs you’ll find 5 single hotel rooms and 2 one-bedroom suites, plus a new washer and dryer for guest convenience. This historic property has a loyal client base and is ideally located near Coronach, where coal plant life extension projects are driving growth in the area. Perfect for an owner-operator or as a smart investment in a thriving community. (id:62370)
Royal LePage Next Level
305 2203 Angus Street
Regina, Saskatchewan
Welcome to this well-kept corner unit in the heart of Regina’s sought-after Cathedral neighbourhood. Ideally located just steps from the vibrant downtown core and only a short walk to Wascana Lake, you’ll enjoy easy access to restaurants, bike and walking paths, the museum, Wascana Pool and all the outdoor amenities of Wascana Centre. The entryway opens to a spacious kitchen with plenty of cupboard storage, generous counter space, and some newer appliances. Just off the kitchen, a large laundry room provides excellent additional storage or potential pantry space. The layout offers great separation between the two bedrooms, each located at opposite ends of the unit. Between them sits a bright living and dining area with a comfortable, open feel. A full four-piece bathroom completes the interior. As a corner unit, you’ll appreciate both west- and north-facing windows, filling the space with natural light throughout the day. The west-facing balcony is perfect for catching evening sunsets, and has access to the utility room for the unit which houses the furnace and provides a bit more heated storage space. The building features a shared second-floor courtyard, ideal for relaxing or visiting with neighbours, and secure underground parking adds comfort through all seasons. If you’re looking for a well-situated home close to downtown conveniences and scenic Wascana Park, this Cathedral-area condo should be on your list to view! (id:62370)
RE/MAX Crown Real Estate
96 Bobolink Bay
Regina, Saskatchewan
Welcome to 96 Bobolink Bay, a beautifully renovated family home tucked away on a quiet bay in desirable Whitmore Park. This move-in-ready property offers a thoughtful blend of modern design and functional living, with quality updates throughout. The main floor features a bright, open living space with large windows, durable vinyl plank flooring, and a stylish kitchen and dining area ideal for everyday living and entertaining. Three well-sized bedrooms and a fully updated 4-piece bathroom complete the upper level, showcasing clean finishes and contemporary fixtures. The lower level has been fully developed and offers an inviting rec room highlighted by a cozy electric fireplace, perfect for relaxing evenings. You’ll also find an additional bedroom, a beautifully finished 3-piece bathroom with custom tile shower, and a functional laundry/utility area with front-load washer and dryer. Modern lighting, updated flooring, and eye-catching stair detailing add to the home’s cohesive design. Situated on a generous lot with a spacious backyard, deck, and mature trees, this home offers plenty of room for outdoor enjoyment, gardening, or future garage potential. Located within walking distance to Massey School and Campbell Collegiate, this is an excellent opportunity to own a turnkey home in a well-established south Regina neighborhood. (id:62370)
Exp Realty
1062 104th Street
North Battleford, Saskatchewan
Charming 1½ storey home full of character and potential! Built in 1945, this property offers timeless appeal with classic details you just don’t find in newer builds. Featuring 4 bedrooms and 1 bathroom, there’s plenty of space for family, guests, or a home office setup. The exterior boasts fantastic curb appeal and includes a single detached garage for added convenience. Inside, the home is ready for a little TLC — a great opportunity for buyers looking to add their personal touch and build equity. Whether you’re an investor, first-time buyer, or someone who appreciates vintage charm, this home is packed with possibilities! (id:62370)
Dream Realty Sk
101/113 Rayburn Avenue
Vanscoy, Saskatchewan
Opportunity knocks with this well-established bar and hotel for sale in Vanscoy, Saskatchewan—just a quick 15-minute drive from Saskatoon on a double-lane highway. Strategically located less than 10 minutes from both Nutrien Vanscoy and Nutrien Cory potash mines, this property benefits from consistent traffic and a loyal customer base of local residents and transient workers. The bar features a liquor license, off-sale license, and 8 VLTs, with a spacious seating capacity of 128, plus a large patio area that is perfect for the summer months. Above the bar are seven rooms, including a comfortable manager’s suite, offering flexibility for staff housing or future expansion. Recent updates include a newer boiler, furnace, hot water tank, roof repairs ($27k in 2023), and an upgraded fire suppression system, providing peace of mind for the next owner. The hotel portion, built in 2011, features 12 guest rooms—eight singles and four doubles—with one unit specifically designed for wheelchair accessibility. Each room is equipped with air conditioning, and the building enjoys a low vacancy rate, reflecting the ongoing demand in the area. Guests and patrons alike will appreciate the ample on-site parking and abundant off-street parking available. This is a turnkey business and real estate package, priced to sell. No vendor financing is available. Contact your agent today for more details or to arrange a private viewing. (id:62370)
Century 21 Fusion
118 Louise Crescent
Aberdeen Rm No. 373, Saskatchewan
Welcome to 118 Louise Crescent in the coveted acreage community of Cherry Hills Estates,just 15 minutes from Saskatoon’s edge. This 1,502 sq. ft. executive bungalow is a stunning blend of modern design, smart functionality, and country charm. Step inside to discover a bright, open-concept main floor with an exceptional window package that floods the home with natural light. The spacious living room, dining area, and kitchen flow seamlessly under a vaulted ceiling, creating the perfect setting for entertaining or relaxing. The kitchen features quartz countertops, a corner pantry, roll-out drawers, stainless steal appliances. The dining room can easily seat a large extended family for holiday meals and the gas fireplace in the adjoining living room makes for cozy evenings. Hardwood runs throughout the main level, and a covered deck off the dining area allows for year-round BBQ. The primary suite is a lovely retreat, offering a large walk-in closet & an ensuite with a soaker tub beneath a privacy rain-glass window, heated floors, & a walk-in shower. A 2nd large bedroom (or office), another 4-piece bath, and a spacious mudroom/laundry room with built-in cabinetry, quartz countertops, and deep utility sink complete the main floor — all leading to an oversized triple-car garage with a separate workshop bay and a sunlit all-season greenhouse.The fully finished basement features a large family and games area, 2 more bedrooms, 4-piece bath, and a vented cold storage room perfect for preserves or wine. Outside, the 7.14 acre property is 3/4 fenced with treated rail fencing, hotwired, & divided into five paddocks with a 4-season watering bowl sourced by underground lines. Mature spruce trees border the property, and there’s a drive-in garden shed, an adorable matching horse barn, and 2 fully developed gardens with direct waterlines. Complete with central air, central vac, and window coverings, this Cherry Hills acreage offers comfort with country serenity — a truly rare find. (id:62370)
Boyes Group Realty Inc.
607 2055 Rose Street
Regina, Saskatchewan
Welcome to The Gardens on Rose, where luxury meets convenience in the heart of downtown. This beautifully renovated 2-bedroom, 2-bathroom condo sits on the 6th floor with impressive city skyline views and a bright, open-concept layout. A major renovation completed in September 2025 brings a fresh, modern feel throughout the home. Updates include engineered hardwood flooring, plush carpet in the bedrooms, new paint and baseboards, countertop adjustments, new stainless-steel stove and dishwasher with fridge only 2 years old. The kitchen features rich cabinetry, stone counters, a large island, and stylish pendant lighting, opening seamlessly to the living and dining areas. A cozy gas fireplace, oversized windows, and access to the private balcony make the main living space both warm and inviting. A dedicated office nook is ideal for working from home. The spacious primary suite offers a generous walk-through closet and 4-piece ensuite. The second bedroom is perfect for guests or a roommate, with a full bathroom nearby. Enjoy the convenience of in-suite laundry. A rare offering downtown, this unit includes TWO underground parking (heated) stalls, adding exceptional value and peace of mind. Residents enjoy premier amenities: a rooftop fireplace lounge, rooftop gardens, a spa-inspired hot tub area, fitness centre, and a main-floor coffee and pastry bar. The building is secure and fully equipped with elevators. Move-in ready and thoughtfully upgraded, this condo delivers modern living, urban comfort, and amenities you won’t find anywhere else downtown. Some Virtually Staged Photos are labeled. (id:62370)
Royal LePage Saskatoon Real Estate
166 Cockroft Manor
Saskatoon, Saskatchewan
Stunning 2,341 sq ft two-storey by Edgewater Homes designed with style & function throughout. Features an oversized insulated garage, mudroom with walk-through pantry & prep sink, designer kitchen with quartz countertops & large island, bright great room with oversized patio doors & fireplace, plus a front office/flex space. Upstairs offers a spacious primary suite with tiled shower, standalone tub, walk-through closet to laundry, 2 additional bedrooms, bonus room & 4-pc bath. Saskatchewan New Home Warranty. PST & GST included with rebate to builder. (id:62370)
Realty Executives Saskatoon
418 Sunset Beach Drive
Loreburn Rm No. 254, Saskatchewan
Welcome to Block 1 Lot 23, in recently developed resort area of Sunset Beach, Lake Diefenbaker, Sk. This is your opportunity to build your dream cabin on a titled, southeast-facing lakefront lot in one of the area’s most desirable resort communities. This exceptional property offers unobstructed views of the lake’s sparkling, clean water and is just steps from a beautiful natural sandy beach and is next to green space for added privacy. Imagine enjoying peaceful mornings with breathtaking sunrises and spending your days immersed in true lakefront living. Sunset Beach residents benefit from exclusive access to a private, gated boat launch with key entry, located in a sheltered deep-water harbor that provides excellent protection for your watercraft. The community dock system has already been installed, adding even greater convenience and value. With over 800 kilometers of shoreline, seven scenic parks, soft sandy beaches, world-class walleye fishing, golf courses, boating, water sports, and full-service marinas, Lake Diefenbaker is one of Saskatchewan’s premier recreational destinations—yet it remains just one hour from Saskatoon. Whether you envision building a relaxing family retreat or securing a prime lakefront investment, this property offers the perfect balance of privacy, recreation, and accessibility. Call for details! (id:62370)
Exp Realty
1428 22nd Street
Saskatoon, Saskatchewan
Prime Commercial Lease Opportunity on 22nd Street W! Located in a highly visible and high-traffic area of Saskatoon, this approximately 700 sq. ft. office/retail space is perfect for your growing business. Situated on the side of the iconic former Blue Diamond building at 1428 22nd Street W, this unit offers excellent street exposure and accessibility. The lease structure is highly tenant-friendly: rent includes both water and heating, leaving the tenant responsible only for separately metered power. This setup makes managing your monthly overhead straightforward and predictable. The property features versatile B3 Zoning, accommodating a wide variety of professional office or retail uses. Additionally, the property boasts access to a large shared parking lot with 72 total parking spaces, ensuring ultimate convenience for both your staff and clientele. Don't miss out on establishing your business in this dynamic and well-known location! (id:62370)
Aspaire Realty Inc.
Stuart Quarter Sw 13-15-16 W2
Lajord Rm No. 128, Saskatchewan
Quarter of land near Regina-Investment Opportunity!!! Located approximately 44 km from Regina, this quarter offers a strong agricultural opportunity close to a major urban centre. 120 cultivated acres(as per seller), balance in hay land and slough grass. Productive mix use potential. (id:62370)
Century 21 Able Realty
Rm Mankota Farm Land
Mankota Rm No. 45, Saskatchewan
Four Quarters in the RM of Mankota, 416 cultivated acres, soil classes H, J & K. Few stones and more land could be broken. Steel Quonset 40X100 with a 14 ft overhead door, gravel base makes it ideal for cold equipment storage Call agent for more information. (id:62370)
Great Plains Realty Inc.
121 219 Grant Street
Saskatoon, Saskatchewan
Welcome to 142-219 Grant street! This home is located in established area in Saskatoon that has all the amenities you could ever need. Close to major roads that makes driving to work or traveling convenient. Property has a huge back yard mature trees and it is fully fenced which would be perfect for current for future pets. Inside has been fully renovated and maintained beautifully. Large living room for entertaining family or guests. 3 spacious bedrooms perfect for families or couples looking to grow. renovated bathroom with his and her sinks. you wont find another property like this in saskatoon for this price. Call your Realtor to book a showing today! (id:62370)
RE/MAX Saskatoon
3355 Westminster Road
Regina, Saskatchewan
Tucked in one of Regina’s most sought-after east-end neighborhoods, this 3365 sq/ft home sits proudly on a spacious 6200 sq/ft corner lot just steps away from W.S. Hawrylak School and the University of Regina. Perfect for large or growing families. With extensive renovations completed in 2025, this property combines impressive updates with everyday comfort. The highlight of the home is the indoor pool, offering year-round enjoyment. The pool area received a full overhaul that includes a new HVAC system, high-efficiency furnace, on-demand water heater, new shower, upgraded electrical and plumbing, fresh stucco, windows and doors, and waterproofing throughout. Even the pipe from the skimmer to the pump has been lined to prevent leaks, and a new pool cover is on order. Every detail was carefully considered to create a clean, functional, and efficient space. Inside, the kitchen features custom-built cabinetry topped with black granite counters and ceramic tile flooring. Under the bay window, spray foam insulation was added for efficiency. The upper level has seen a complete refresh with new vinyl flooring, updated electrical and lighting in the media room, new interior doors, and all new windows. The upstairs bathrooms have new fans and exterior vent piping, and modern lighting brightens the stairway. The cozy wood-burning fireplace, finished with ledgestone grey tile, was redone in 2017. The home is supported by two steel main beams, and the living room sits on piles for lasting stability. Other notable features include main floor laundry, central vacuum, a double attached garage, underground sprinklers in the front and back, and professional interior painting throughout. The attic insulation was fully replaced and blown in new, while the exterior shines with new shingles, eaves, fascia, soffits, and windows, all completed in 2025. This is a rare opportunity to own a truly unique property that offers both size and substance in a prime Regina location. (id:62370)
Century 21 Dome Realty Inc.
102 3730 Eastgate Drive E
Regina, Saskatchewan
Welcome to #102-3730 Eastgate Drive East. Experience comfortable condo living in this spacious 1130 sq ft unit ideally located near a wide range of east-end amenities. Built in 2010, this bright & inviting 2 bedroom, 2 bathroom property offers a thoughtfully designed layout with modern finishes throughout. A good sized spacious maple kitchen includes an impressive size corner pantry, plenty of cabinets, drawers, & counter space, & a convenient eat-up bar. This set-up is perfect for everyday casual living or entertaining family/friends. The open-concept living & dining area features laminate flooring & so many options for furniture placement. A west facing private balcony off the living room allows for amazing sunsets! Down the hall, the generous primary bedroom includes a walk-thru closet, & 3 pc ensuite offering a comfortable retreat. (Primary bedroom furniture is for sale, too!) The second bedroom is a great size, also faces west, and this room has been hardly used! A full bath is located in the hall & an added touch is a linen closet. Across from the kitchen, is a good sized coat closet, & extra large laundry/utility room (over 18' long by 5'9"). All appliances are included including a freezer. Water heater is rented (Heath). Water softener is owned. Also worth noting: 1 heated underground parking spot (#102) with storage locker in front, & a second outdoor parking stall for added convenience (#73). Owners have access to an amenity room ideal for hosting gatherings. Condo fees are $355.90/month and incl: water, building maintenance, building insurance, reserve fund contributions, snow removal & lawn care. A condo like this is perfect if you work on the road or are looking for a maintenance-free liftestyle. A quick possession is available. Great location! The building is quiet, & more of a mature living demographic. (id:62370)
Century 21 Dome Realty Inc.
208 Loucks Street
Pangman, Saskatchewan
Welcome to this stunning 2019-built, 2,034 sq. ft. two storey family home with a completely finished basement and an incredible garage setup! From the moment you walk in, you’ll appreciate the spacious front entrance designed to handle busy family lifelife with plenty of room for coats and boots. The main floor is filled with tons of natural light and offers large, inviting living spaces perfect for entertaining or everyday living. The beautiful open-concept kitchen and dining area flow seamlessly together, with patio doors leading to a large back deck that is ideal for summer BBQs and relaxing evenings outdoors. The living room features large windows that flood the space with sunshine. Convenience meets function with a mudroom off the attached garage, complete with a 2-piece bathroom that is perfect for kids and guests. There’s also a main floor bedroom offering flexibility for guests, a home office, or multi-generational living. The HUGE 30’ x 70’ attached garage is heated and insulated, featuring two overhead doors — a dream space for vehicles, toys, projects, or additional storage. Upstairs, the primary suite is a true retreat with patio doors leading to a private deck, a 4-piece ensuite with a jet tub, and a large walk-in closet. Three more generously sized bedrooms, a full bathroom, convenient laundry room, and a versatile flex space (office, playroom, or reading nook) complete the upper level. The fully finished basement is built for entertaining, featuring a dedicated theatre room (projector and screen included ) along with a spacious bedroom, 2-piece bathroom, and a large utility/storage room. The yard has tons of space for a garden area, play structure, and lots of room for the kids to run and play. There is also ample parking space, with a large driveway next to the garage. This home truly checks all the boxes for space, functionality, and modern comfort, ready for your family to move in and enjoy! Contact for your showing today! (id:62370)
Century 21 Hometown
30230 Sk-303
Rural, Saskatchewan
Welcome to your new country living! Set on 8.98 acres, this one-and-a-half storey home offers over 2,000 sq. ft. of living space designed for comfort, functionality, and room to grow. Inside, the main floor features two bedrooms, including a spacious primary suite with dual closets and a private four-piece bath. Upstairs, you’ll find another bedroom and a large recreational area overlooking the living room—perfect for family gatherings or quiet evenings at home. Step outside and discover even more to enjoy. A separate 312 sq. ft. building currently serves as a cozy family room, giving you a private space for hobbies, games, or simply relaxing. For those who need room to work, store, or create, the property boasts a massive 42' x 90' heated shop with a 20' x 14' overhead door, as well as an additional 48' x 32' shop with radiant heat—ideal for projects year-round. Two garden sheds complete the package, providing plenty of storage for tools and equipment. With wide open spaces, functional outbuildings, and a warm, welcoming home, this property is ready to fit your lifestyle—whether you’re dreaming of a hobby farm, a workshop haven, or simply a peaceful escape with room to breathe. Don't miss out on exploring every detail through our immersive 3D virtual tour experience. (id:62370)
Century 21 Drive
716 Emerald Park Road
Edenwold Rm No.158, Saskatchewan
Custom built contemporary home on fantastic 15,000+ sq ft lot both fronting and backing open greenspace. Unique design speaks to a modern esthetic with circular driveway that would accommodate RV parking and many extra vehicles. Main floor houses a massive 30x40 garage/shop that is insulated/heated and wired 220 with a handy 1/2 bath with shop sink, hot and cold water and main floor drain. Perfect for the hobbyist or car enthusiast with two overheard doors and access to the rear yard. Huge entrance doubles as a mudroom with bench seating, closet, storage and laundry room. Up the custom oak hardwood staircase to extremely spacious open loft like layout with beautiful view of large rear yard and greenspace beyond. Gorgeous oak hardwood floors throughout the main living area with fireplace feature wall and an abundance of windows and sliding doors to upper deck. Oversized kitchen is open to living area with large sit up island with loads of cabinet and stone counter space, tiled backsplash and pantry with barn door. Large primary suite with walk-in closet and modern 3pc ensuite including oversized shower. 2 additional bedrooms and main bath. Huge lot has massive potential, allowing for additional structures, pool, garden/seating areas, or whatever you imagine for your outdoor living. Ideally located with the golf course/prairie right out your front door and expansive greenspace behind. Emerald Park is quiet living yet offering up all modern amenities of the city. Shopping, schools, medical and restaurants. Quick poss available, Call today! (id:62370)
Sutton Group - Results Realty
336 Mary Street
Canora, Saskatchewan
Welcome to this 1,001sq.ft. 1 and ¾ storey home ideally located just one block from the golf course. Set on a huge, fully fenced yard this property offers exceptional outdoor space – great for entertaining, kids, pets or future garden plans. The main floor features a spacious kitchen with ample cupboard space, with easy flow into the dining area and living room. Convenient backyard access can be found in the living room, seamlessly blending indoor and outdoor living. A handy 2PC bathroom completes the main level. Upstairs, you’ll find two bedrooms, a 3PC bathroom and a dedicated storage area for added convenience. The partially finished basement adds extra living space with an additional bedroom – ideal for guests, a home office or growing families. This home offers a great combination of space, functionality and outdoor enjoyment. Ready for its next owners to move in and make it their own. Recent upgrades include shingles and front steps. Taxes for 2025 are $1,706. Book your showing today! (id:62370)
RE/MAX Blue Chip Realty
#2 2652 99th Street
North Battleford, Saskatchewan
Discover an exceptional investment opportunity with this well-established car wash, strategically located in a bustling, high-traffic area of North Battleford. Offering a blend of modern facilities and a loyal customer base, this property ensures steady revenue and significant growth potential. This large, newer facility is equipped with state-of-the-art technology and designed to cater to a wide range of customer needs: 4 Self-Wash Bays: Perfect for hands-on customers who prefer to take care of their own vehicle cleaning. 1 RV Wash Bay: A dedicated space for larger vehicles, making it a standout feature in the market. Automatic Touchless Car Wash: A fast, efficient option for customers looking for convenience, allowing the facility to handle a high volume of vehicles daily. With its prime location, this car wash benefits from maximum visibility and a constant flow of customers, creating a consistent and reliable income stream. In addition, the facility offers a spacious entrance area near the service desk, ideal for adding retail space for car care products or other items to further enhance revenue. This is a turnkey business with everything in place for an easy transition. Whether you're an investor seeking a high-potential property or an entrepreneur looking for a profitable, established business, this car wash offers an unparalleled opportunity in a thriving market. Don’t miss out—call today for more information or to schedule a viewing! (id:62370)
Dream Realty Sk
5545 Kennett Square
Regina, Saskatchewan
Welcome to the Wasserberg Townhome! Ehrenburg Homes latest offering in the vibrant community of Eastbrook. This one of kind new build offers spacious family living with contemporary design. Lovely street appeal with charming from verandah. Spacious entry leads to large living room with picture window views of Maka Park. Kitchen featuring, centre island, 2 pantry's! and abundance of stone countertops and custom tiled backsplash flows into the oversized dining room with plenty of space to accommodate large family gatherings. 2pc powder room and large rear entry lead to the massive 21.4x25.9 double attached rear garage with back alley access. 2nd level features massive primary suite with walk-in closet and full 4pc ensuite. Large bonus room and 3 additional bedrooms are genrously sized. 2nd floor laundry and main 4pc bath. This end unit Townhome also offers side entrance for future suite development. Exterior walls are framed and insulated with roughed in plumbing. Superior construction foundation has a 4” rebar reinforced slab and is built on piles. Exterior features front landscaping, sidewalk, and underground sprinklers. Interior photos from previous build layout and colors may vary. Call for more information! (id:62370)
Sutton Group - Results Realty
