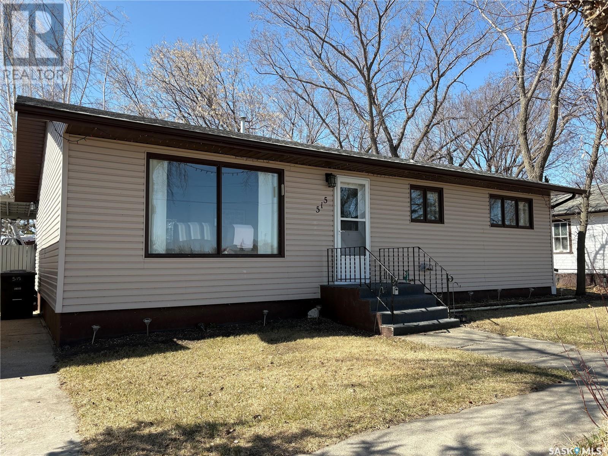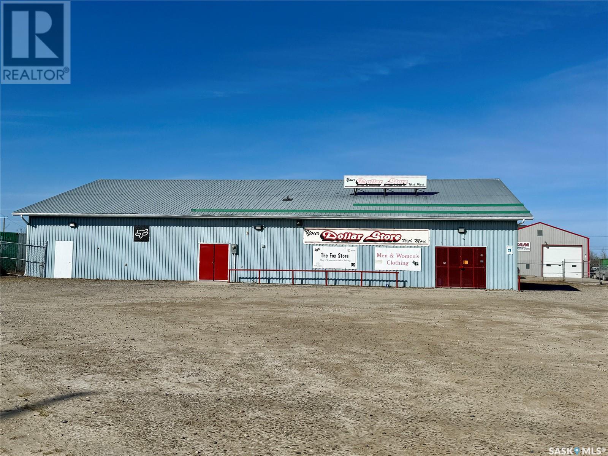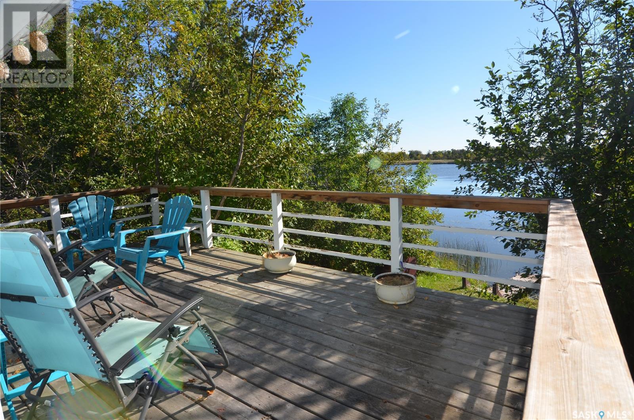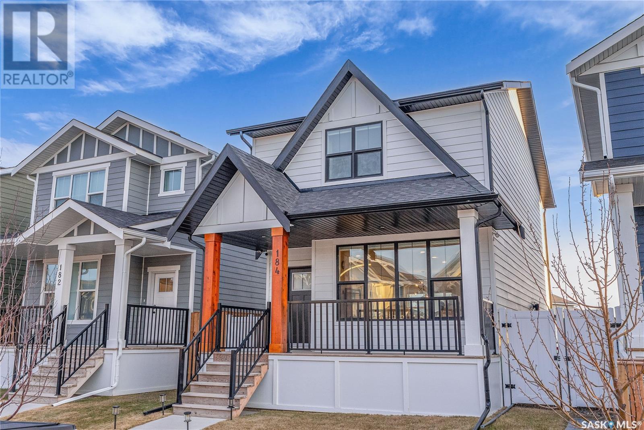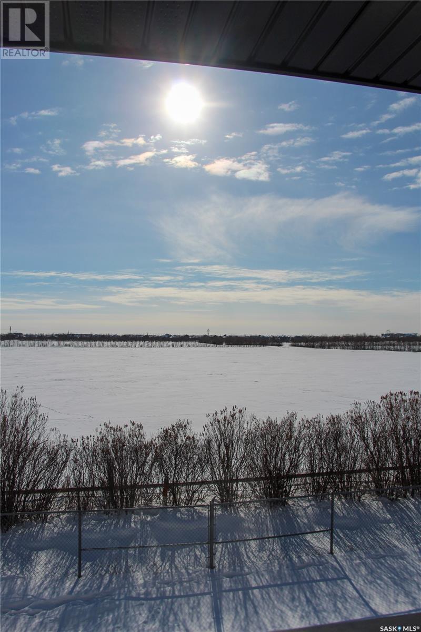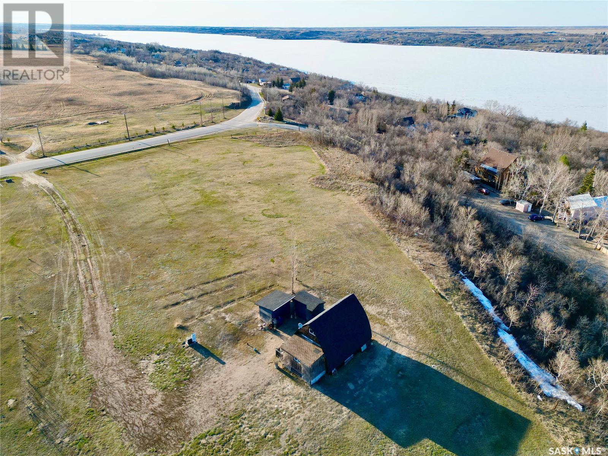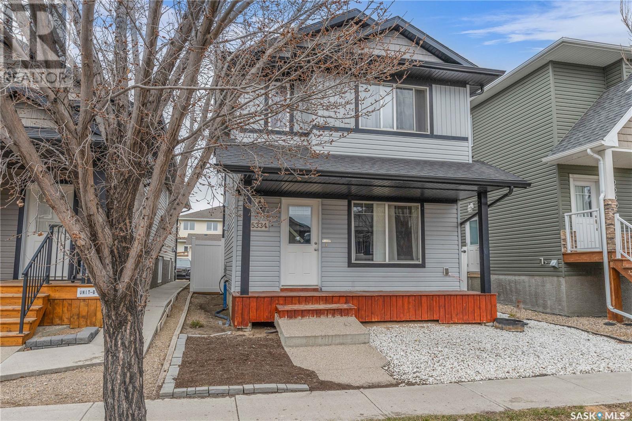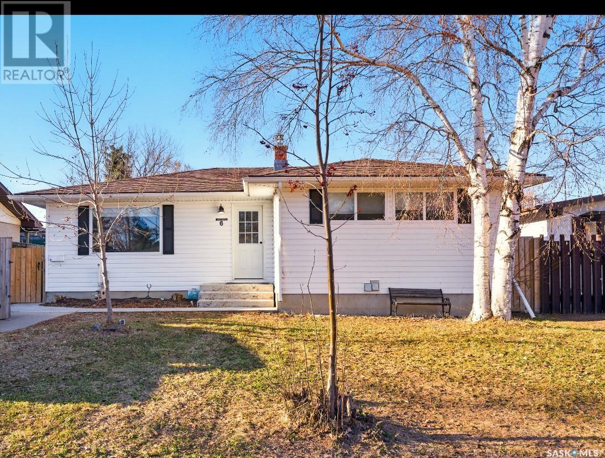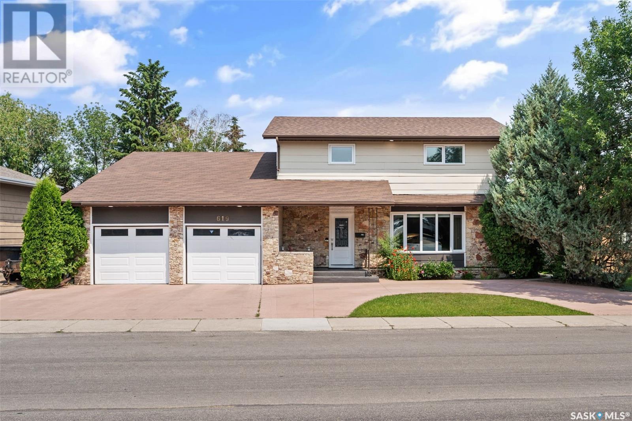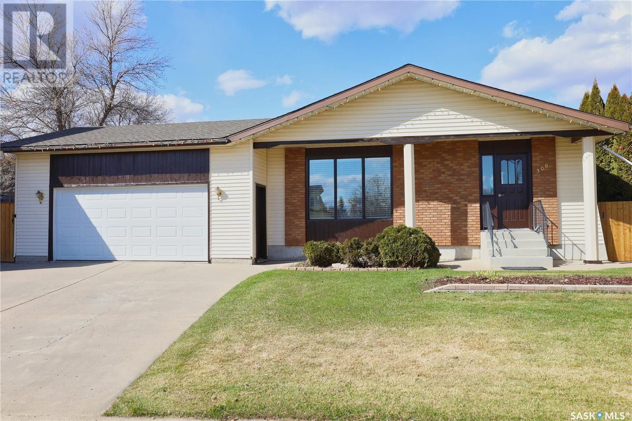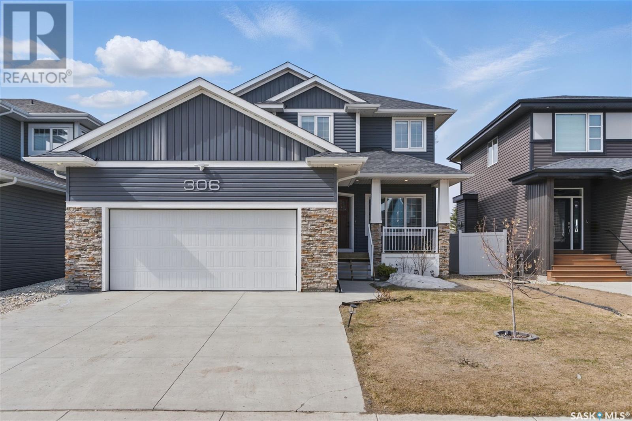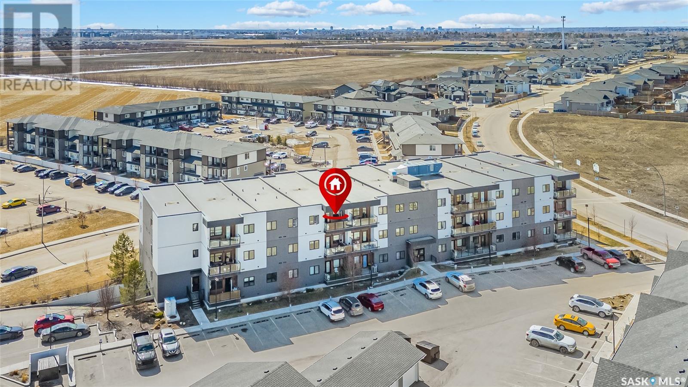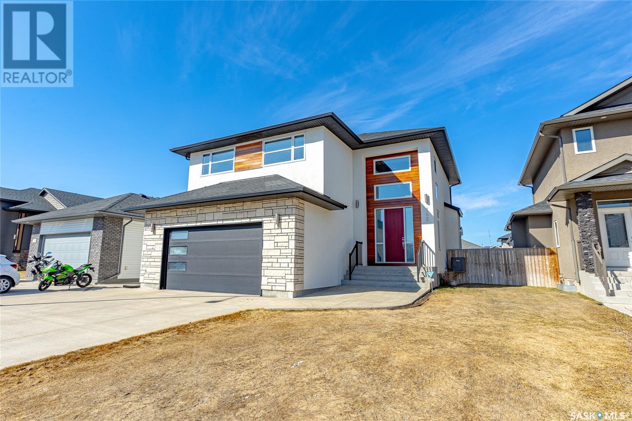1184 Highwood Avenue
Buena Vista, Saskatchewan
Located in the village of Buena Vista, this 1988-built bungalow offers 1,560 sq ft of well-maintained living space with a host of recent updates. The home includes three spacious bedrooms and two modern bathrooms, both featuring new tile and updated toilets. The primary bedroom is a standout, featuring new flooring, a good-sized walk-in closet, a cozy gas fireplace, and patio doors that open onto a private deck. Over the past three years, the home has been thoughtfully upgraded with a new furnace, central air conditioning, a durable metal roof, and professionally painted ceilings and walls. The kitchen is equipped with stainless steel appliances, perfect for everyday cooking or entertaining. Outside, enjoy the covered deck with pull-down screens, a hot tub, firepit, and two storage sheds. A triple car garage offers plenty of space with 10' walls, a wood stove, and a natural gas furnace—ideal for year-round use, hobbies, or a workshop. This comfortable and updated bungalow offers relaxed living in a peaceful village setting. (id:62370)
C&c Realty
3322 Fairlight Drive
Saskatoon, Saskatchewan
Turnkey Donair & Pizza Business for Sale – Saskatoon Own a fully equipped donair and pizza shop in a high-traffic Saskatoon location! Ready to go with essential equipment, including: • Deck Pizza Oven • Commercial Dough Mixer • Vertical Donair Broiler Highlights: • Strong Sales & Loyal Customer Base • Simple, Popular Menu (donairs, pizzas, sides) • Low Overhead & Favorable Lease • Instagram-Ready Photo Wall — perfect for customer selfies and social media buzz! • Room to Grow with catering, delivery apps, and extended hours A perfect opportunity for an owner-operator or entrepreneur ready to take over a thriving, turnkey business. Serious inquiries only. (id:62370)
RE/MAX Saskatoon
303 1st Street
Lang, Saskatchewan
Welcome to 303 1st St in the Village of Lang, a quiet community commutable to both Weyburn + Regina. This affordable modernized 1920 bungalow is perfect for a First Time Buyer or someone looking to downsize. The redesigned back entrance includes removing an old narrow side door + replacing it w/ a new energy efficient window + a new wide door added to back wall to easily access the backyard + garage. You step directly from the deck into the mudroom/laundry area with a LG wash tower + immediately notice a totally remodelled kitchen w/ an eat in breakfast/coffee bar. The kitchen saw the removal of ceiling tiles revealing a 9’ ceiling, new SS appliances + gas range, vinyl plank flooring, cabinetry, modern counter top, + tiled backsplash. The stand alone pantry cabinet + island stay w/ the home. The large dining room + living room are next to 2 generous bedrooms. The gorgeous renovated 3-pc ensuite also had the tiled ceiling removed, and received all new plumbing, flooring, vanity + a tiled shower surround. With nearly 9’ ceilings + plenty of windows, the home is bright + spacious. The undeveloped basement has an updated hi-eff furnace (approx 7 yrs old) + lots of room for storage or future development. The North + South walls were braced by AAA Solid Foundations last year. 2 yrs ago blue waterproof membrane was installed on the West wall + solid core insulation added to the outside of the front foundation. The home was professionally shingled in 2023 + insulation added to attic making a more comfortable heat efficient home. Sitting on a huge 50’ x 140’ lot is a single detached insulated garage, 8’ x 12’ full height garden shed, RV parking, perennial + vegetable gardens. The fenced yard features 2 large double gates for easy access. A garden pathway connects the shed to the back deck. The 16’ x 24’ insulated garage has a 60-amp sub panel + a garage door opener. Kids are bussed to nearby Milestone for K-12 schooling. Contact your REALTOR® today to schedule your showing. (id:62370)
RE/MAX Crown Real Estate
515 Railway Avenue S
Bruno, Saskatchewan
Welcome to this beautifully renovated 1,040 sq ft bungalow located in the heart of Bruno, SK. This 3-bedroom, 2-bathroom home offers a perfect blend of modern upgrades and cozy comfort, making it ideal for families, first-time homebuyers, or those looking to downsize. This home has been thoughtfully upgraded, featuring newer flooring, stylish interior doors, modern trim. The kitchen shines with new cupboards, providing both functionality and elegance. The basement is a versatile retreat, complete with a spacious recreation room, a den for added flexibility, and a recently added 2-piece bathroom. Laundry is conveniently located downstairs as well. Step outside to enjoy the fully fenced yard, ideal for pets and children, or relax on the covered back deck—perfect for year-round enjoyment. The property also includes a double detached garage, offering ample storage and parking. This move-in-ready home combines modern updates with classic charm, making it a must-see for anyone looking to settle in this welcoming community. (id:62370)
Exp Realty
1003 Thrasher Street
Rosetown, Saskatchewan
EXCEEDINGLY PRETTY, RENOVATED AND REDEFINED – THIS IS THE ONE YOU’VE BEEN WAITING FOR ALL THIS TIME!! Ideally, located a block from the elementary school – 1003 Thrasher Street is a beautiful bungalow that is warm and inviting with a carefully constructed front step that provides a lasting first impression! Inside, is a breath of fresh air after the residence was exquisitely renovated on the main floor and artfully crafted to seamlessly connect! Boasting of more than 1,000 sq. ft., the spaces are refined, reimagined and flooded with natural light! A charming foyer welcomes you into the home and flows into the living room that exudes an airy elegance! Designed to accommodate both family living/entertaining, the dining room showcases gorgeous patio doors that lead out to the deck. Then there’s the reinvented chef’s kitchen to prepare a culinary masterpiece! Sunkissed with bright, white tile - the thoughtfully designed two-toned kitchen creates instant interest! It’s stylish, dynamic and a striking statement of colour with different countertops that add a layer of dimension to an overall cohesive design! Brimming with casual sophistication, the fresh open concept is paired with three modernized bedrooms and a 4-piece bathroom. They’re timeless, subtle and well-appointed within the home with soothing neutral hues providing peaceful energy …head downstairs where a laid back family room stretches out the length of the basement. There’s a little section for an office and a 3-piece bathroom now finished in a contemporary aesthetic! Laundry, storage, a nook for the kids and spare bedroom showcase even more usable space in the home! Then explore your sizable backyard featuring a deck for dinner outside after a long day at work. Transform the yard into your own oasis, it's fully fenced-in with a shed and room for the kids to run around! Prepare to be captivated by this traditional-style home with wow-worthy spaces at its core! *Photos are from previous listing.* (id:62370)
Century 21 Fusion
105 Willow Bay
Annaheim, Saskatchewan
Charming Home with Spacious Yard and Triple Garage! Prepare to be impressed by this inviting 1,270 sq. ft. home located in the on the edge of Annaheim, SK. Situated on over half an acre, this property offers the perfect blend of space, comfort, and modern updates. Step inside to discover a bright and open layout that welcomes you with warmth and functionality. The open-concept kitchen and dining area is perfect for entertaining, featuring thoughtful additions like a stylish coffee bar, adding both charm and convenience to the space. The home features two spacious bedrooms with a convenient bathroom right off the entry, plus a luxurious primary suite complete with a walk-in closet and ensuite bathroom. You’ll appreciate the numerous upgrades, including newer flooring, siding, shingles, and appliances — all updated within the last five years. The standout feature? An impressive triple detached garage that’s insulated and heated, providing ample room for vehicles, tools, and toys.The outdoor space is equally remarkable, with a meticulously maintained yard and a large deck added in 2021, perfect for relaxing or entertaining. Don’t miss out on this fantastic property that combines modern updates with small-town charm. Annaheim is home to Doepker Industries and also has a K-12 School, credit union and bar/restaurant. It is centrally located between Muenster, Lake Lenore, Naicam & St. Brieux and under 30 mins to bigger centers such as Watson and Humboldt. (id:62370)
Exp Realty
523 Hegland Street
La Ronge, Saskatchewan
What a great place to start! This 1328 sqft bungalow includes 3 bedrooms & 1 bathroom and a huge living space to entertain all your family and friends. Painted a neutral beige throughout with a coordinating linoleum floor (great for pets and easy to clean!). The galley kitchen flows from the dining room and there is a peek-a-boo window into the large living room that features a natural gas fireplace. Most of the windows in the house have been upgraded to vinyl frame. The laundry/utility room is spacious and includes a natural gas furnace, natural gas water heater, electrical panel, and access to the crawlspace. All appliances come with the home. You will find a small deck out the back door, a completely fenced backyard with a storage shed and an oversized single heated garage. This home has been well cared for and is move in ready. Quick possession is available! (id:62370)
RE/MAX La Ronge Properties
1420 Studer Street
La Ronge, Saskatchewan
Welcome to this lovely 4 bedroom and 3 bathroom 1344 sqft house built in 2012, situated on a corner lot in a great neighbourhood. This raised bungalow features both an unheated oversized single attached garage and a single detached garage/shop. As you enter the house, you'll immediately notice the open concept kitchen with white cabinetry, living, and dining room, making it perfect for entertaining guests. For excellent outdoor entertaining, the dining room has easy access to a bbq deck, that leads down to the gazebo patio and firepit areas. On the main floor, you'll find 3 bedrooms and 2 full baths, which is ideal for families. The primary bedroom features his and her closets, a balcony to enjoy your morning coffee, and an ensuite with a large corner shower. You'll also find the laundry room on the main floor for your convenience. The finished basement gives you even more space for entertaining, featuring a huge family room with room for a pool table. You'll also find the 4th bedroom and a 2 piece bathroom downstairs. The house features a natural gas furnace and water heater, air exchanger, and a storage room with built-in cabinetry. The detached shop is heated with natural gas and is perfect for those who need extra space for their hobbies, featuring a functioning workshop with built-ins and storage, an office/art studio with tones of natural light, and a 220-volt plug. Or you could blow it open for extra indoor parking. Outside, you'll find a custom swing fire-it area, a patio with a gazebo, raised garden beds, raspberries, haskap berries, apple trees, cherry trees, and plum trees. The yard is already partially fenced and only needs an extra 2-3 sections of fencing to enclose the entire yard. Don't miss out on this opportunity to make this your dream home. (id:62370)
RE/MAX La Ronge Properties
318 Husky Avenue
Air Ronge, Saskatchewan
COMMERCIAL OPPORTUNITY! This large retail building is perfectly situated in Air Ronge in between the #2 Highway and Husky Avenue with access from both sides. The 5280 sqft commercial building built in 1989 and two large commercial zoned lots are offered as a package. The entire property is fenced and secure for peace of mind after hours. Two successful retail businesses have operated out of this location for years. There is a possibility for a buyer to purchase the Dollar Store franchise and remaining inventory as well, but this asking price is just for the empty building. The Dollar Store retail side of the building is 3060 sqft and there is a 2000 sqft warehouse with access from a man door on the highway side or 2 overhead garage doors on the Husky Ave side. There is plenty of room to operate multiple businesses from this location. The building is situated on one of the two 98'x196' lots and the second 98'x196' lot is open for development or to keep using for additional parking and storage. Quick possession is available if you want to get your dream of opening your own business off the ground ASAP. (id:62370)
RE/MAX La Ronge Properties
50 Lakeside Drive
Pike Lake, Saskatchewan
Here is a rare opportunity to own lake front property tucked into Pike Lake Provincial Park so close to Saskatoon. A Westbank, two bed/1 bath cottage sitting on a lot approximately 6000 square feet in total with 56.4 feet of lake frontage is now available for purchase. The large deck on the front of the cabin is excellent for viewing all of the amazing sunrises all of Westbank enjoys. This is a 3 season cottage at present and the location is definitely accessible all year long with paved and plowed roads in the Winter. One can enjoy all that Pike Lake Provincial park has to offer such as walking distance to numerous amenities including a golf/disc – golf course, tennis/volleyball courts, two beaches, an outdoor public pool, multiple playgrounds, hiking trails, mini-golf, a general store, a boat rental shop and more. Pike Lake is ideal for water activities such as pontoon boating, kayaking, canoeing and paddleboarding. Winter activities include cross-country skiing, skating and snowmobiling. Do not miss the opportunity to have that lake front, summer abode on a Saskatchewan lake. (id:62370)
M Realty
1574 Sibbald Crescent
Prince Albert, Saskatchewan
Charming 960 square foot bungalow tucked away on a quiet Crescent Heights street. Perfectly located across the street from a park and walking trails. The main floor features a living room, eat-in kitchen, 3 bedrooms and 1½ bathrooms. The lower level comes complete with a family/recreation room, additional bedroom, bathroom and plenty of storage space. Numerous updates include a full basement bedroom renovation (2022), basement bathroom renovation (2019), new windows upstairs (2017), new shingles (2016). Central air conditioning. Insulated 16’ x 24’ detached garage. Fully fenced yard. Average monthly energy is $65. Don't miss the opportunity to make this house your new home! (id:62370)
RE/MAX P.a. Realty
929 U Avenue N
Saskatoon, Saskatchewan
Charming 1060 sq ft Bungalow in Quiet Mount Royal Neighborhood. Discover this well-kept bungalow near mature parks, shopping, and Circle Drive. Nestles in a peaceful and well-established area, the homes's living and dinning areas feature authentic hardwood flooring, leading to a cozy 2-sided wood-burning fireplace to be enjoyed from both living and dinning rooms. An East exposure and large windows flood the space with natural light. The primary bedroom includes a spacious private ensuite ,while a second good sized bedroom offers flexibility for guests, a home office, or hobbies. The finished lower level provides a large family room with its own wood-burning brick-feature fireplace, creating a warm and inviting space for family gatherings. There's also a generous den with a closet, perfect for an office or extra storage. The 65' wide lot has a good-sized deck overlooking a firepit and a pool that requires renovations or remediation. An attached garage and RV parking complete this charming home. This property is a must-see-schedule ypur viewing today! (id:62370)
Boyes Group Realty Inc.
184 Rosewood Boulevard E
Saskatoon, Saskatchewan
WOW! Best describes this 1478 sq ft Scandinavian inspired open concept home that is packed with luxuries and shows new! The main floor of this home has a large living room and includes stainless steel appliances, quartz counters, ceramic tile backsplash and a large island, tons of natural lighting with the massive front window and is open to the wide staircase going to the upper floor. The upper floor provides a spacious bonus room, as well as laundry area. The spacious primary bedroom includes a walk in closet and a large ensuite featuring tile floors, double sinks, and an abundance of cabinet space. The upper floor also includes two additional bedrooms. The basement is fully finished with a large family room another bedroom and another 4 pc bath. This home also features a separate side entrance giving you the option to convert to a suite if you desire. The exterior of the home is covered in premium James Hardie Siding, composite trim accents and triple pane windows, This home also has a covered deck with pressure treated wood decking and aluminum railing, as well as a double detached garage for your comfort. This home is located close to schools and parks and wont last long. (id:62370)
Boyes Group Realty Inc.
310 110 Akhtar Bend
Saskatoon, Saskatchewan
Charming 3 Bedroom Evergreen Townhouse is Back on the Market! Do not miss out on this fantastic opportunity in Evergreen! Welcome to this beautiful and well maintained 3 bedroom townhouse, perfectly designed for comfortable living. With no basement or garage, this property focuses on above-grade living space, making it easy to maintain and enjoy. This large 1200 square foot home features a main floor with ample storage, 1 two piece bathroom, a large living room, kitchen and dining room with a spacious balcony facing a lovely plot of open grassed land. Enjoy this peaceful view with a coffee while still being right among the hustle and bustle of the city! Upstairs, there is the Master Bedroom with a large 3 piece ensuite, 2 large bedrooms and an additional bathroom. Conveniently located on the top floor also is the laundry pair, next to the bathroom for a hassle-free layout of the home. All bedrooms have carpet in them for comfort and the main living spaces have vinyl plank and tile flooring for practicality. The utility room is located on the balcony. #310 Akhtar Bend is 3 years old and being sold by the original owners. This is the perfect starter home for those seeking a place in the upper north east side of the city. Ideal for those downsizing, business professionals or a young family. Contact your favorite realtor today to view and make this house your home! (id:62370)
Exp Realty
815 Galloway Road
Saskatoon, Saskatchewan
Welcome to 815 Galloway Road—a beautifully maintained, two-story home offering 1,321 square feet of comfortable, stylish living in the heart of Stonebridge. From the moment you step inside, you’re greeted by a warm and inviting living room—perfect for cozy nights in or entertaining guests. The modern kitchen features rich maple cabinetry, a corner pantry, and a smart, functional layout that flows seamlessly into the dining area. Large windows frame the beautifully landscaped backyard, filling the main floor with natural light and creating a bright, cheerful space to enjoy meals or your morning coffee. A convenient two-piece bathroom completes the main floor, while patio doors off the dining area lead to a spacious upper deck with aluminum railings—ideal for summer BBQs. Upstairs, you’ll find three generously sized bedrooms, including a primary suite complete with a walk-in closet, a private three-piece ensuite, and large south-facing windows that flood the space with sunlight. A full four-piece bathroom and laundry closet make daily routines effortless. The backyard is fully fenced and thoughtfully landscaped, featuring an automated underground sprinkler system. The oversized double detached garage is fully heated, includes 220-volt power, and is equipped with fluorescent lighting great for workspace or extra storage. Close to schools, parks and the amenities. With quick possession available, this move-in ready home is waiting for you to make it your own. Call today to book your private showing! (id:62370)
Exp Realty
103 102 Armistice Way
Saskatoon, Saskatchewan
Welcome to Unit #103 in Armistice Way. This 2 bedroom 2 full bathrooms condo has its original owner and has been very well cared for. Upgrades include granite counter tops , large island with 2 bar stools included, loads of windows (corner unit) for natural light , central vacuum , central air conditioning. Extra linen closet added in master bedroom. Wide open concept and ready to move in. 1 underground parking stall #60, storage room #60 . Fireplace is NOT included in sale (id:62370)
Boyes Group Realty Inc.
404 Eldorado Street
Warman, Saskatchewan
This beautifully designed 1,584 SQFT two-storey home offers a perfect balance of style, comfort, and functionality. The main floor features durable luxury vinyl flooring throughout, a bright open-concept living space, and a modern kitchen with floor-to-ceiling cabinetry for maximum storage and a sleek, high-end look. A convenient mudroom and powder room is tucked at the back of the house for guests. Upstairs, the spacious primary bedroom includes a walk-in closet and a luxurious 4-piece ensuite. Two additional large bedrooms, another 4-piece bathroom, and a dedicated laundry room complete the upper level — designed with family living in mind. Located near the upcoming Warman daycare, as well as parks, schools, and amenities, this home is ideal for growing families or anyone seeking a fresh start in a vibrant community. GST and PST are included in the purchase price. Don't miss out, contact your favorite agent today! (id:62370)
RE/MAX Saskatoon
715 6th Avenue
Hudson Bay, Saskatchewan
This beautifully upgraded 3-bedroom home is move-in ready and perfect for families! Recent updates include a new furnace (2023), central air, updated windows, and siding. Additional insulation has been blown into the attic for improved energy efficiency. The main floor boasts a spacious living room, while the kitchen and dining area open to a deck and an enclosed veranda, perfect for relaxing or entertaining. The fully finished basement adds even more living space, featuring a cozy family room with an attached playroom. The laundry and utility rooms provide plenty of storage, with the utility room including a convenient cold storage room. Outside, the property offers a partially fenced yard with a garden and a concrete driveway. The insulated, heated 2-car garage is equipped with a built-in dehumidifier, sloped concrete floors, and a floor drain, ensuring both functionality and convenience. With its numerous upgrades and thoughtful design, this home is ready to welcome you! (id:62370)
2 Percent Realty Platinum Inc.
300 Railway Avenue
Codette, Saskatchewan
Nestled on the outskirts of the peaceful village of Codette, this delightful bungalow is ready for its new owners! Whether you're looking for a move-in-ready home or a space to bring your vision to life, this property offers endless potential. Step inside to an inviting open-flow layout featuring two generously sized main-floor bedrooms and a well-appointed 4-piece bath. The fully finished basement expands your living space with a cozy family room, an additional bedroom, a 3-piece bathroom, a spacious storage area, and a large utility room that doubles as a workshop—perfect for the hobbyist in the family. Plus, there's an extra room that could easily transform into a fourth bedroom, home office, or personal gym! Sitting on three expansive lots, the fully fenced yard provides ample space for outdoor activities, with two large gates allowing easy access to park your camper, boat, or recreational toys securely in your backyard. The attached double garage is fully heated, making those chilly winter mornings much more comfortable. Don't miss out on this fantastic opportunity—call today to schedule your viewing! This could be the home you’ve been searching for. (id:62370)
Century 21 Proven Realty
605 10th Avenue W
Nipawin, Saskatchewan
This beautiful home has been taken down to the studs and redone – kitchen cabinets replaced, insulation, siding, windows, bathroom and more. Furnace and water heater were replaced. It features 1 bedroom / 1 bathroom, a cozy living room. It comes with fridge and stove. There are multiple parking spaces on the crushed rock driveway, plus there is a car shelter tent that comes with the sale. There is a number of garden boxes and a garden shed, plus the fruit trees – that’s gardener’s paradise! Make it a new chapter in your life! Call today! (id:62370)
RE/MAX Blue Chip Realty
312 115 Dalgleish Link
Saskatoon, Saskatchewan
Presenting 312-115 Dalgleish Link—a bright and inviting townhouse nestled in the vibrant community of Evergreen. This well-designed 3-bedroom, 2-bathroom townhouse style condo boasts an open-concept main floor filled with natural light, perfect for both everyday living and entertaining guests. The modern kitchen flows effortlessly into the dining and living areas, creating a seamless gathering space. Upstairs, you’ll find three spacious bedrooms, a full 4-piece bathroom, and the added convenience of second-floor laundry. Enjoy your morning coffee or unwind in the evening on the peaceful south-facing balcony, complete with a private storage locker. Additional highlights include central air conditioning, an on-demand water heater, a detached single garage, and an extra surface parking stall. Ideally situated just moments from parks, schools, shops, and local eateries, this home offers both comfort and convenience. Don’t miss this fantastic opportunity—book your showing today! (id:62370)
2 Percent Realty Platinum Inc.
100 Tower Road
Buena Vista, Saskatchewan
This unique one-and-a-half storey home, built in 1960, sits at the very top of Buena Vista near the water tower, offering incredible views of the lake and surrounding landscape. Situated on 5 acres, this inviting 860 sq ft property is full of character and warmth. The home features 1 bedroom and 1 bathroom, making it an ideal retreat or a cozy year-round residence. Recent updates within the past two years include new main floor windows and new shingles, ensuring both comfort and peace of mind. Outside, the property has been thoughtfully enhanced with a new row of trees and lilac bushes, and comes complete with two storage sheds for added convenience. An exceptional bonus is the rentable lakefront spot currently on hold for the new owner, offering the opportunity to install a dock or boat lift down on the Buena Vista waterfront. With its unbeatable location, stunning views, and unique character, this property is a rare find and a perfect chance to enjoy the very best of lake living. (id:62370)
C&c Realty
5334 Mcclelland Drive
Regina, Saskatchewan
This "Buyer's Delight" entry level detached home in Harbour Landing present itself as a great shelter/investment solution to young families. This 3 bed/1.5 bathroom home was built by Trademark Homes and was designed to use every square foot wisely to maximize your living space. Aptly, this home features a neutral colour range suitable for everyone! A few unique features to be found is the ladder access to a usable attic space, opportunity for garage/secondary suite development at the backyard and walking distance to schools and The Grasslands shopping centre. Worried about Regina basements, no need to worry as this house was built on a crawlspace! Be sure to book your showing today as this one won’t last long (id:62370)
Realty Hub Brokerage
724 Temperance Street
Saskatoon, Saskatchewan
Dream character home situated on a corner lot in one of Saskatoon’s most sought after neighbourhoods boasts 1,085 SqFt with 2 bedrooms & 1 bathroom. Greeted by an enclosed 3 season porch that offers beautiful street views and plenty of natural sunlight. Main floor features oak hardwood throughout with a spacious & open floor plan connecting the living room and dining areas. Bright kitchen overlooking the backyard offers plenty of cabinets, ample counter space, a movable custom solid oak top island and modern kitchen appliances. The original wood staircase leads you upstairs to the master bedroom with a side closet and plenty of natural light. Relax in the extensively updated bathroom, stunning skylight, refurbished clawfoot tub, with tile throughout. Fully fenced and landscaped backyard features mature trees, shrubs and patio area for entertaining. 24x24 Detached garage (insulated) with back alley access. Conveniently located just steps away from the River, Parks, Broadway, U of S & Downtown Core. Don’t miss out on this rare opportunity! (id:62370)
Century 21 Fusion
378 Smith Street
Regina, Saskatchewan
Welcome to 378 Smith Street - a delightful blend of character, comfort, and thoughtful updates nestled in Highland Park. This solid 1 ½ storey home offers 2 bedrooms, 2 full bathrooms, and 864 sq/ft of inviting living space, perfectly suited for first-time buyers, or those looking for a affordable rental property. Step inside and be greeted by the warmth of original hardwood flooring that flows through the living room, where natural light pours through newer PVC windows. The kitchen, finished with durable ceramic tile, opens seamlessly to the outdoors via patio doors—creating a perfect extension of your living space for summer barbecues and peaceful evenings under the prairie sky. The main floor offers a versatile layout with a cozy bedroom, an updated 3-piece bathroom, and a welcoming living area ideal for relaxing or entertaining. Upstairs, you’ll find your own private escape—the spacious primary suite. This space is complete with an upgraded 3-piece ensuite featuring a luxurious corner soaker tub. Adjacent to the primary is a charming den that makes for an ideal home office, nursery, or reading nook. Outside is where this home truly shines. The west-facing backyard is fully fenced and lovingly landscaped. Whether you're sipping morning coffee on the oversized maintenance-free deck, watching kids or pets play freely, or envisioning the garage of your dreams (there's plenty of room for it!), this 6,246 sq/ft lot is bursting with potential. Key updates include newer shingles, energy-efficient furnace, PVC windows, and a completely renovated upstairs bathroom—all offering peace of mind and modern convenience. (id:62370)
Exp Realty
1104 Main Street
Melville, Saskatchewan
Great location backing field! Solid bungalow with over 1,100 square feet. Large main entrance (from side door) flows into the open concept main floor, including the dining, kitchen and living rooms. Rounding out the main floor are 2 large bedrooms, and a 4 piece bathroom. The lower level has two additional bedrooms, family room and 3 piece bath/laundry. The fully fenced back yard is huge, with a private deck and well maintained lawn. The home also includes a large double attached heated garage (24'6" x 24'6"). Situated within two blocks from schools, Regional Park, swimming pools and walking track. Call or text to set up a viewing today! (id:62370)
Boyes Group Realty Inc.
6 Vickies Place
Saskatoon, Saskatchewan
Turnkey investment or perfect multi-generational home in a quiet cul-de-sac! Welcome to 6 Vickies Place - a fully permitted legal two-unit property with a smart layout and thoughtful upgrades inside and out including windows, shingles, siding, furnace and water heater. The main floor offers 3 spacious bedrooms and 1.5 baths, with brand new flooring throughout and plenty of natural light. The basement suite features 2 bedrooms, 1 full bath, and a private entrance - ideal for rental income or extended family. The home currently has shared laundry but is also set up for separate laundry on the main floor, offering flexibility for future use. Step outside to a beautifully landscaped yard with a microclover lawn, new concrete sidewalks, and a concrete patio perfect for summer entertaining. Enjoy a covered deck with built-in heater, gravel fire pit area, and plenty of green space with raspberry bushes, lilac bushes, and peonies. The yard also features a detached two-car garage and extra parking off the back alley that can be expanded into three additional parking stalls - ideal for tenants, guests, or even a small trailer. This property is fully permitted with the City of Saskatoon as two legal rental units (main floor and 2 bed basement suite) features brand new flooring upstairs and down, and is located on a quiet cul-de-sac close to schools, parks, and amenities. With shared laundry and hookups in place for separate main-floor laundry, this home offers excellent flexibility for both owners and renters. Whether your house-hunting, investing, or need space for family, 6 Vickies Place is the perfect fit. (id:62370)
RE/MAX Saskatoon
Griffin Acreage
Griffin Rm No. 66, Saskatchewan
Welcome to this beautifully maintained 1603 sq ft raised bungalow, built in 2018, offering the perfect blend of country living and modern comfort. Nestled on nearly 18 acres, this property is ideal for those seeking space, privacy, and a true rural lifestyle. The home features 5 spacious bedrooms and 3 full bathrooms, including a large primary bedroom with a 4-piece ensuite. Enjoy the convenience of main floor laundry, an open-concept living area with a bright, airy atmosphere, and a stunning kitchen complete with a large island and corner pantry — perfect for gatherings. Step outside onto one of two decks — one off the front of the home and another off the dining area — ideal for morning coffee or entertaining friends. The full basement offers a massive family room with big windows, bringing in plenty of natural light and creating a warm, inviting space. Outdoors, you’ll find a large garden area ready for planting, a Quonset, a pole shed, and a dugout, making this property a dream for hobby farmers, gardeners, or anyone needing extra storage and space for projects. The single attached garage adds convenience, while the peaceful surroundings make every day feel like a retreat. Call your favourite Agent to schedule your private showing. (id:62370)
Century 21 Hometown
Secluded Sanctuary Acreage
Dundurn Rm No. 314, Saskatchewan
Discover your secluded sanctuary situated just 20 minutes south of Saskatoon! This exceptional acreage, nestled near the South Saskatchewan River, Beaver Creek, and the Fred Heal Canoe Launch, and among foothills, offers unparalleled privacy and natural beauty. This 1,967 sq ft Craftsman-style bungalow, meticulously rebuilt on the main floor in 2005, sits on a fully fenced 10-acre property with a gated entrance. Mature landscaping and abundant trees create a tranquil retreat from the everyday hustle. Step inside to find a home designed for both comfort and entertainment. The spacious home, with its numerous windows, invites natural light and scenic views, making it perfect for hosting gatherings. The open-concept living area, featuring a cozy wood stove, provides a warm and inviting space for relaxation. The gourmet kitchen is spacious and well-designed, featuring numerous pull-outs, built-in appliances, a large butcher's block island, and a gas stove, making it perfect for culinary enthusiasts. The home features four spacious bedrooms and two bathrooms, with a fully developed basement providing additional living space and a generously sized family room on the main level. Whether hosting a family gathering or enjoying a quiet evening, this home creates an inviting atmosphere for relaxation and entertainment. Outdoor amenities are equally impressive. A newly dug well and numerous hydrants around the property ensure a reliable and accessible water supply. The heated triple detached garage, a 48 x 34 heated workshop, and a 40 x 26 Quonset provide ample storage and workspace for hobbies and projects. A sample of the long list of perennials and fruit trees includes grapes, asparagus, cherry trees, garlic, goji berries, haskaps, Saskatoon berries, strawberries, rhubarb, and Jerusalem artichoke. Don't miss this rare opportunity to own a slice of paradise. Schedule a viewing today and experience the ultimate in country living with this exceptional property. (id:62370)
Century 21 Fusion
306 Rosewood Boulevard W
Saskatoon, Saskatchewan
Welcome to 306 Rosewood Boulevard - a Fully finished income property or a First time home with 2 Bedroom Legal Suite. The Main Floor Welcomes you to a Large and Bright Living Room with Huge Windows, Upgraded Kitchen & 3 Spacious Bedrooms. 4-piece common bath is conveniently located between the two Bedrooms on this Floor. Master Bedroom Welcomes you to it's Exclusive 4-piece Bath. Main Floor also boasts of a Large Covered Deck. Basement on the Owner's Side also includes a Large Family Room for Added Convenience. Basement suite has it's own separate entrance with completely private concrete patio. This Property also includes a Double detached Garage. Stainless steel appliances included up and down as well as front loading washer/dryer for the main and in the suite. Quarts Countertops, Modern Light & Plumbing Fixtures, Upgraded Features will amaze you upon Entering. Book a Viewing before it is SOLD. Call your favourite Realtor Today to book a Viewing. (id:62370)
RE/MAX Saskatoon
619 Kingsmere Boulevard
Saskatoon, Saskatchewan
Welcome to 619 Kingsmere Boulevard if you need a bungalow with bedroom and bathroom on main floor; this is actually a better alternative! No basement, no problems! Instead of basement we have a second story with views of the neighbourhood. Master bedroom with ensuite is located on main floor! Discover comfort and style in this inviting 4 bedroom, 3 bathroom residence on Kingsmere Boulevard. Boasting a spacious layout, the second floor features a den and nook, ideal for work or relaxation. The main floor impresses with a large living room and family room, perfect for gatherings and everyday living. Recent upgrades include a custom vinyl deck, air conditioning units, freshly redone exterior paint, and modern power blinds throughout. Enjoy the convenience of brand new LG appliances in the kitchen, including microwave, stove/oven, dishwasher, and fridge. The heating system is electric but this property also includes ductless split AC units that double as heat pumps, providing efficient supplementary heating in winter and reducing costs. Don't miss the chance to make this beautifully updated home yours! (id:62370)
Exp Realty
1070 Ledingham Lane
Saskatoon, Saskatchewan
Beautifully Finished Bungalow in the Heart of Rosewood – Where Comfort Meets Class (and a Bit of Sass) Welcome to 1,445 sq ft of pure bungalow bliss! This impeccably maintained 5-bedroom, 3-bathroom home is serving up space, style, and function like it's on a mission. From the moment you step inside, you'll be greeted by soaring vaulted ceilings and an open-concept layout that’s bright enough to make your sunglasses jealous. The kitchen is a dream come true—complete with a large island that’s perfect for entertaining, family breakfasts, or pretending you're on a cooking show. Rich hardwood floors run throughout the main space, adding just the right amount of warmth and sophistication (because who doesn’t love fancy floors?). Worried about Saskatoon winters? Don’t be. This home has in-floor heat in the basement and garage, a forced air furnace for the rest, and central A/C for those few days a year when summer makes an appearance. Oh, and did we mention the cozy sunroom? It’s basically a hug in house form—perfect for morning coffees, evening reads, or avoiding your responsibilities for a bit. Head downstairs and you'll find a fully finished basement that’s ready to party. With 9-ft ceilings, big windows, a sprawling rec room, separate family room, and a wet bar that says, "Yes, I am the host with the most," it's ideal for movie nights, game days, or just impressing your in-laws. Step outside and enjoy your own professionally landscaped paradise—complete with underground sprinklers, so your lawn stays green while you do absolutely nothing. You’re welcome. Tucked in the heart of Rosewood, this beauty is close to schools, parks, shopping, and even a dog park (because your furry friend deserves the best too). Move-in ready and waiting to welcome you home—book your private showing today before someone else beats you to it! (id:62370)
RE/MAX Saskatoon
126 O'neil Crescent
Saskatoon, Saskatchewan
presentation of offers on April 28th/2025 at 1 pm. please leave offers open til 4pm /Open house Sat April 26th 1:30-5:00pm, Sunday April 27th 3-5 pm Owner says a Keith built 1032 sq ft. Bi level, hardwood floors, new interior paint, hi efficient furnace, Has A/C ,has newer shingles, 60 ft lot, 24x 24' garage, concrete drive and patio, large deck, large basement bedroom has no closet., has potential for a basement suite (take advantage of the gov. grant.) And the location !! tucked away in a quite corner of Sutherland. Close to Schools (Sutherland elementary & Bishop Filevich), Churches (St Paul's & Ukrainian Catholic), shopping, U of S, RUH hospital, circle dr., 8th st. etc. Owner says Garage roof trusses has been replaced in 2005 and new shingles on house, garage and shed in full of 2017 (id:62370)
Coldwell Banker Signature
308 Victor Place
Dalmeny, Saskatchewan
Perfect home for a growing family on a quiet cul-de-sac in the tranquil town on Dalmeny just 15 minutes from Saskatoon. This second owner home has been very well kept and is move in ready. It is a four level split home that has 1400 sq ft on the top two levels with the 3rd and 4th levels finished as well. The main floor has a large living room with great natural light and hardwood flooring and is open to the dining area with garden doors to the deck. The expansive kitchen features an eating nook, a large island with granite top and two banks of pot drawers. The 2nd level has 3 bedrooms including a master with dual closets and a 2pc ensuite and a main bath that has been nicely updated with marble flooring. The third level has a large family room another updated 3 pc washroom with a stylish tiled shower, a fourth bedroom and a dedicated laundry room. The fourth level has a large rec room and gym area, a good size storage room and the mechanical room with a high efficient furnace, updated water heater and central air. The highlight of this home is the massive mature pie shaped yard which is fully fenced. It has a many perennials, various decorative and fruit trees, a large garden area and underground sprinklers. This property must be seen to be appreciated. Check out the 360 virtual tour for a online walk through that covers the entire property. All offers will be presented to the Sellers on April 30 at 7:00 pm (id:62370)
Royal LePage Saskatoon Real Estate
77 Mackenzie Mews
Regina, Saskatchewan
Excellent east end location for this 3 bedroom, 1.5 bathroom end unit condo, which offers incredibly affordable living. Close to all east end amenities and literally footsteps away from 2 schools, an outdoor hockey rink and tons of greenspace. Great floor plan on the main level, bright living room, with patio doors out to the private patio. The kitchen offers lots of storage space and there's even a handy 2pc bath to complete the main level. Upstairs you'll find a great master bedroom, 2 additional bedrooms and the main bathroom. Downstairs is currently used as a rec room, but could easily be developed into a number of different uses. There is a great, private patio out back for you to enjoy outdoor living as well. This excellent starter home is ready and waiting for you! Stop the cycle of paying rent, run the numbers and do the math, why continue to rent when this could be yours for the same cost, possibly even lower! (id:62370)
Sutton Group - Results Realty
401 320 5th Avenue N
Saskatoon, Saskatchewan
The pictures were taken before the current tenant moving in. This spacious two-bedroom high rise apartment is close to all major amenities including downtown, U of S, City Hospital/RUH, beautiful South Saskatchewan River, Meewasin Trail, restaurants, cinema, theater, and shopping. This 965 sq.ft condo has fresh paint and has been fully renovated with granite countertops, eat-up island, maple cabinets, porcelain tile flooring in the kitchen, living rooms and hall. Other features include an open living-dining-kitchen area, stainless steel appliances, large energy efficient windows, window coverings, glass rail balcony, laminate flooring in bedrooms, and 1 surface parking stall. This soundproof concrete building has a newer heating and cooling system, refurbished elevators, and upgraded electrical. This property also offers common laundry for each floor, rooftop patio, recreation/meeting room and exercise room with newer equipment. The condo fees include all utilities (heat, water, sewer, and electricity), cooling, building maintenance, reserve fund! This property offers the perfect blend of convenience, lifestyle, and a great opportunity of riverside urban living. Don't miss out on this opportunity to call this your new home or investment/rental property! Schedule the viewing today to check out ! (id:62370)
L&t Realty Ltd.
227 M Avenue N
Saskatoon, Saskatchewan
This 50' x 184' lot is located within the corridor growth area. Designated Corridor Residential in the Official Community Plan. Potential to build a multi-unit dwelling, 5 or more dwelling units, maximum 4 storeys. Bright and sunny east-facing living room, a spacious kitchen with numerous cabinets and a built-in dishwasher and a convenient two-piece bath all on the main floor. On the second floor are two bedrooms and a 4-piece bathroom with a deep claw-foot tub as well as a walk-in closet with built-in organizers. Vinyl plank and laminate flooring and PVC windows throughout most of the house. A neat and tidy home in move-in condition. AND THE GARAGE --Detached 20'x28' and heated, built in 2019 with a 12' ceiling, an 11' overhead door off the alley and an 8’ overhead door opening into the back yard. A terrific shop or work area. Yard is attractively landscaped with a concrete patio and a garden area. Lot size is 50' x 184' providing great potential for future development. Located close to Leif Erickson Park, E D Feehan, Bedford Road Collegiate and Westmount Public School. Transit system is only a few blocks away, easy access to downtown, shopping centres and Circle Drive. (id:62370)
Realty Executives Saskatoon
407 Doran Crescent
Saskatoon, Saskatchewan
"The Queens", a 2088 square foot home, Entering the home from the oversized fully insulated garage, you step into the mudroom which is conveniently attached to the walk through pantry with lower cabinets and separate sink. The kitchen features an oversize island with eating ledge, gorgeous backsplash and gleaming quartz countertops. The great room features large windows, and oversize patio doors for an abundance of light. The fireplace is a stunning focal point in the room. The addition of the office/flex area adjacent to the front entrance is a perfect work from home space. Upstairs, the primary bedroom is spacious. The ensuite has an 8' vanity with double sinks with a generous amount of drawers for storage, a 5' custom tiled shower and stand alone tub, and a private water closet. From there, you enter directly into the walk through closet with lots of double rods and shelving for your wardrobe. Exiting the closet, you pass directly into the laundry room equipped with lower cabinets and quartz countertop and sink for easy laundry tasks. 2 additional bedrooms, a 4 piece bath and a central bonus/flex area finish this floor. All Pictures may not be exact representations of the home, to be used for reference purposes only. Errors and omissions excluded. Prices, plans, specifications subject to change without notice. All Edgewater homes are covered under the Saskatchewan New Home Warranty program. PST & GST included with rebate to builder (id:62370)
Realty Executives Saskatoon
2930 Angus Street
Regina, Saskatchewan
Beautiful Lakeview family home in great location. 2 storey, 1890 square feet, 4 bedroom, 3 bath with multiple upgrades and features including hardwood flooring, large main floor family room, main floor laundry, upgraded kitchen with loads of cabinets/island and stainless steel appliances, wood burning fireplace, 3 updated bathrooms, rear 3 season sun room, single attached garage, rear parking pad, huge fenced yard, developed basement with bath room (currently used as a 5th bedroom) and loads of storage space. Close proximity to Wascana Park, downtown and much more. (id:62370)
Realtyone Real Estate Services Inc.
4 Secord Place
Regina, Saskatchewan
Welcome to this charming 912 sq. ft. bungalow nestled in the heart of Regina’s Regent Park. Situated on a desirable corner lot in a quiet bay, this home exudes warmth and character with its original hardwood flooring flowing throughout the spacious living room, dining area, and down the hall into two generously sized bedrooms. The primary bedroom is a standout, offering a full wall of closets plus an additional storage space—perfect for keeping everything organized. The updated 4-piece bathroom is conveniently located nearby. At the heart of the home, the refreshed kitchen features a stylish tiled backsplash, ample counter space, and a functional layout. Just off the back of the house, a fully enclosed sunroom provides the ideal spot to soak in the sunshine and enjoy the arrival of spring. The fully developed basement expands your living space with a large family room, a third bedroom, and a spacious utility room with laundry and plenty of storage. Don't miss this opportunity to own a well-maintained bungalow in a fantastic location— contact your real estate agent and schedule your viewing today! (id:62370)
RE/MAX Crown Real Estate
347 Sharma Crescent
Saskatoon, Saskatchewan
Excellent location with this fantastic two storey 1876 sq.ft home with a double attached 22 x 21 garage that is in a new development situated in the Aspen Ridge area of Saskatoon! Aspen Ridge has parks, trails, playgrounds & many more planned amenities as well as new schools to come! There are currently 2 new schools in the adjacent Evergreen community & easy access to all corners of the city. The main floor features a large foyer/mudroom, an open concept kitchen to dining/living area & a 2-piece bathroom. The living room will have an electric fireplace included & the kitchen will feature stainless steel upgraded LG appliances, granite countertops, tile backsplash & a beverage fridge. The 2nd level has a large bonus room perfect for cozy family nights in, a 4-piece bathroom, the laundry room & 3 good sized bedrooms with the primary bedroom being very spacious & having a walk-in closet & beautiful 5-piece ensuite bathroom that features a shower spa column. The basement has separate entry into an unfinished basement with the option to have a legal 2-bedroom basement suite. This home is still under construction and the expected completion date is May, 2025 or shortly after. There is the possibility if the basement suite is finished on the home to qualify for the Sask. Secondary Suite Incentive (SSI) Grant Program where the ministry of finance provides 35% of the total price to construct a new secondary suite at an owner’s primary residence, to a maximum grant of $35,000 per qualifying property. This beautiful home comes complete with upgraded LG appliances on the main floor, a beverage fridge, a concrete driveway and walk-way to the side basement suite entrance as well as the front landscaping. Saskatchewan New Home warranty is included. GST/PST is included in the purchase price with the rebate to the builder. *Pictures & video are of a similar build.* Call to view. (id:62370)
RE/MAX Saskatoon
306 Secord Way
Saskatoon, Saskatchewan
Welcome to 306 Secord Way—an exceptional former Montana Homes show home nestled on a quiet crescent in the highly sought-after Brighton community. This meticulously maintained 2,102 sq. ft. two-storey residence backs onto a scenic walking trail, offering both privacy and picturesque park views. Ideally located within walking distance to parks, shopping, and amenities, with convenient school bus service to Dr. John G. Egnatoff School. From the moment you enter, the home’s thoughtful design and attention to detail set it apart. The spacious and airy main floor features high ceilings, a natural gas fireplace, neutral tones, and an open-concept layout. The kitchen is a showstopper with soft grey cabinetry, a deep denim-colored island, quartz countertops, tile backsplash, chimney-style hood fan, and a full stainless steel appliance package. A flexible front den provides a perfect space for a home office or playroom. Upstairs, a large bonus room with built-in shelving, three generously sized bedrooms, convenient laundry, and a luxurious 5-piece primary ensuite—including a corner soaking tub and separate shower—enhance the home’s appeal. Stylish Hunter Douglas window treatments complement the interior, while the southwest-facing backyard is fully developed with a large deck, pergola, storage shed, low-maintenance composite fencing, underground sprinklers, and a gate opening directly to the trail and green space beyond. The insulated, drywalled oversized double attached garage offers direct entry, and the open basement awaits your personal touch. Additional upgrades include central A/C, HRV system, triple-pane windows, upgraded faucets and showerheads, and new fridge (2025). This home is a perfect blend of style, comfort, and location—and truly shows like new. (id:62370)
Royal LePage Varsity
309 720 Baltzan Boulevard
Saskatoon, Saskatchewan
Top floor 2 bedroom/2 bathroom unit! Prime Evergreen location close to multiple amenities on McOrmond Dr, Evergreen Square & University Heights Shopping Centre. Easy access to North Industrial via North Bridge & University or Downtown via Attridge. Features include laminate floorings, modern finishes, quartz counters, tile backsplash, SS appliances, 9’ ceilings with ceiling cove mouldings throughout, 6’x11’ balcony & 2 parking stalls (underground parking P33 & surface parking stall P59). (id:62370)
Century 21 Fusion
567 Pritchard Crescent
Saskatoon, Saskatchewan
Welcome to 567 Pritchard Crescent!Experience luxury living in the heart of The Meadows in Rosewood, just steps from schools, parks, shopping, and all amenities.This stunning two-story Craftsman-style home is perfectly tailored for the discerning buyer with a growing family. From the inviting front verandah—ideal for enjoying serene west-facing sunsets—to the expansive east-facing deck and private fenced yard with a firepit, every detail has been thoughtfully designed for comfort and lifestyle. Inside, the main floor showcases 9-foot ceilings and an open-concept layout. A dedicated office with sleek commercial-grade sliding doors is perfect for professionals or remote work. The spacious living and dining areas feature a beautiful brick accent wall and a ventless liquid flame fireplace, adding a cozy, modern touch to the heart of the home. The gourmet kitchen is a true showstopper, featuring soft-close maple cabinetry, a large island, quartz countertops, stylish backsplash, a walk-through pantry, and newer stainless steel appliances. South-east-facing windows fill the space with natural light, creating a bright and inviting culinary space for everything from quick breakfasts to dinner parties. Upstairs, you’ll find three generously sized bedrooms with large windows and excellent natural light. The primary suite offers a walk-in closet and a luxurious 5-piece ensuite with dual sinks. A well-placed laundry room with a separate sink sits conveniently between the bedrooms. The basement, with 9-foot ceilings and large windows, is open for future development and bathed in natural light—ready for your custom vision. Additional upgrades include: Oversized double garage, Triple-pane windows, HRV system, Newer water heater (2023), Water softener (2025), Fridge with water line (2023), Washing machine (2025), Bosch dishwasher (2025). Pride of ownership is evident throughout. This home shows 10/10—don’t miss your chance to make it yours! (id:62370)
Royal LePage Varsity
310 610 Perehudoff Crescent
Saskatoon, Saskatchewan
Experience the ease of living in a condo community where all your exterior maintenance is done by the property managment company. This unit is 933 square feet on the upper leaves with an additional 545 square feet of basement development. Living room, kitchen and family room are all quite large. In total there is approximately 1500 square feet of ample living space. This unit has had the same owner for 33 years. It does need some interior TLC. The past 7 years it has had new asphalt shingles, new concrete curbs, new asphalt driveways and roadway, new vinyl fencing and new backyard decks. All units have single insulated garages that are 11 feet wide and 26 feet long with a main door from the garage to inside as well as a main door. Has underground sprinklers for watering. Don't miss out on this opportunity! Call today to view. (id:62370)
Royal LePage Varsity
Royal LePage Hallmark
102 215 Lowe Road
Saskatoon, Saskatchewan
You do not want to miss out on this amazing 2 bedroom condo which is in pristine condition located in the desirable University Heights Area on Lowe Road in Venetian Place! This condo features a modern floor plan with 2 large bedrooms perfect for shared living, guests, or a home office. The primary(master) bedroom has its own 4 piece ensuite in addition to a large walkthrough walk-in closet. The other bedroom is situated on the other side of the condo allowing for privacy. The 2nd bedroom is adjacent to a 4 piece bathroom. The very functional corner kitchen has a generous amount of cupboards and counterspace. The open modern designed space has the kitchen flowing into the dining and living room area. The unit features insuite laundry in a separate room with sufficient space for an upright freezer or additional storage. The balcony area has a secure storage space for seasonal items. The unit has a single detached garage (9'10" by 19'3" - inside measurements) garage door opener included; plus has a single surface electrified parking spot - a rare find for an apartment style condo. The pride of ownership is apparent with the numerous upgrades with the most recent enhancements- Wall A/C (2024); Stove/Built-in Dishwasher (2020); Bedroom carpets (2019); Ceiling fans with remotes (2019); Fullsize Washer/Dryer (2018). Prior to these, other improvements included -Laminate Flooring in LV Room; both bathrooms Click Lock Waterproof Luxury Vinyl Tile Flooring and Microwave. The window blinds and LV curtains are included. Feel safe in the condo with sprinklers in the ceiling and an intercom system for your security. The common area has an elevator, amenities room and visitor parking. Pets are allowed with Board approval. The location is fantastic - walking distance to shopping, medical/paramedical health care services, schools, green space and the bus route along Lowe Rd. Whether you are a first time buyer, student, downsizing, or looking for an investment - this home is for you! (id:62370)
Boyes Group Realty Inc.
142 Kloppenburg Crescent
Saskatoon, Saskatchewan
Welcome to this beautifully designed home in the sought after Evergreen neighborhood, just steps away from schools and parks. From the moment you arrive, the attention to detail and quality finishes are clear. Inside, you're welcomed by soaring 18’ coffered ceilings in the great room, accented by a sleek tile surround gas fireplace with a floating hearth. The open concept main floor offers engineered hardwood and ceramic tile flooring, and flows seamlessly from the great room into a spacious dining area and a stunning kitchen. The kitchen features quartz countertops with a waterfall eat-up island, stainless steel appliances, undermount sink, microwave drawer, and a large pantry. Off the 24'x24' garage you'll find a practical mudroom with built-in lockers and a convenient two-piece bathroom. Upstairs offers two secondary bedrooms, a four piece bathroom, laundry room with built in storage, and a luxurious primary suite with a custom ceiling, walk-in closet, and spa-like five-piece en-suite complete with a freestanding tub, oversized tiled shower, and dual sinks. The basement is fully finished and thoughtfully laid out with a home theater featuring five built-in speakers separated by a half wall from a play area. You’ll also find a wet bar, fourth bedroom, full bathroom, and a dedicated home gym with high-grade gym flooring in the lower level. Step outside to enjoy the fully landscaped yard with a 10’x19’ covered deck with privacy shades, concrete patio, and storage shed. This home is also loaded with smart tech: Ring doorbell and floodlight cam, smart front door lock, integrated garage door and lighting controls (14 lighting circuits), Nest thermostat with three additional room sensors, Rachio smart sprinkler controller, and remote-controlled blackout blinds in the basement, all designed for comfort, security, and efficiency. Don’t miss the chance to own this showpiece in Evergreen. Contact your Realtor today to book a private showing! (id:62370)
Exp Realty
219 545 Hassard Close
Saskatoon, Saskatchewan
Fabulous bright & open west facing condo in Kensington Flats. Perfect location with all the amenities you need within walking distance, including public transport. Short drive to Blairemore Suburban Cenre, Shaw Centre, Tommy Douglas & Bethlehem High Schools, and easy access to Downtown via 22nd St. Features include modern white kitchen with quartz counters, SS appliances, floating shelves, tile backsplash & movable island, 2 bedrooms, 2 bathrooms, ceiling cove moulding throughout, laminate floors, central air, west facing 6’x13’ balcony & 2 parking stalls (UG 45 & Surface 95). Building amenities include movie theatre room (located on 3rd floor), open flex space (located on 1st & 2nd floors), wheelchair accessible, elevator & secure building with video intercom. (id:62370)
Century 21 Fusion



