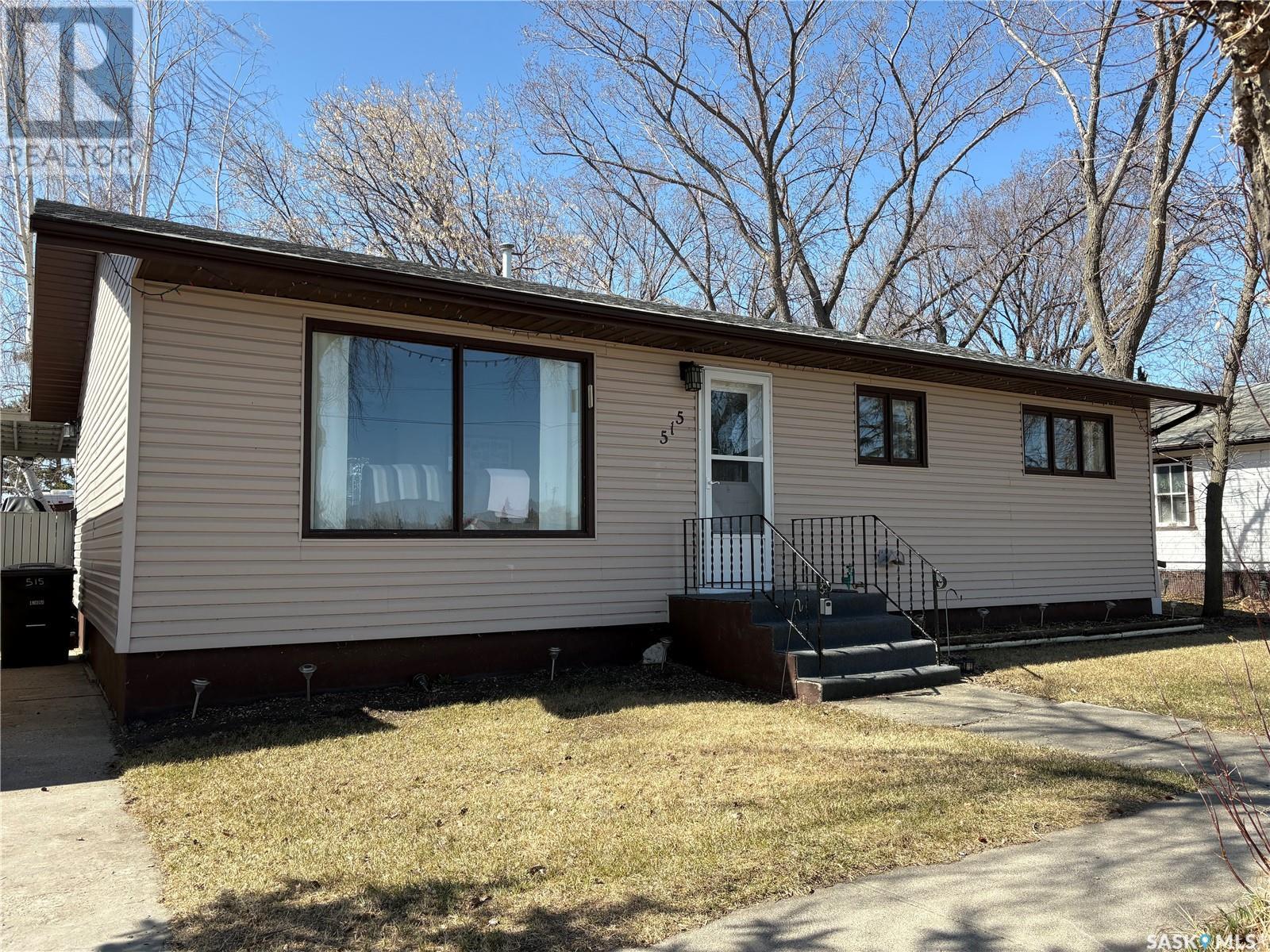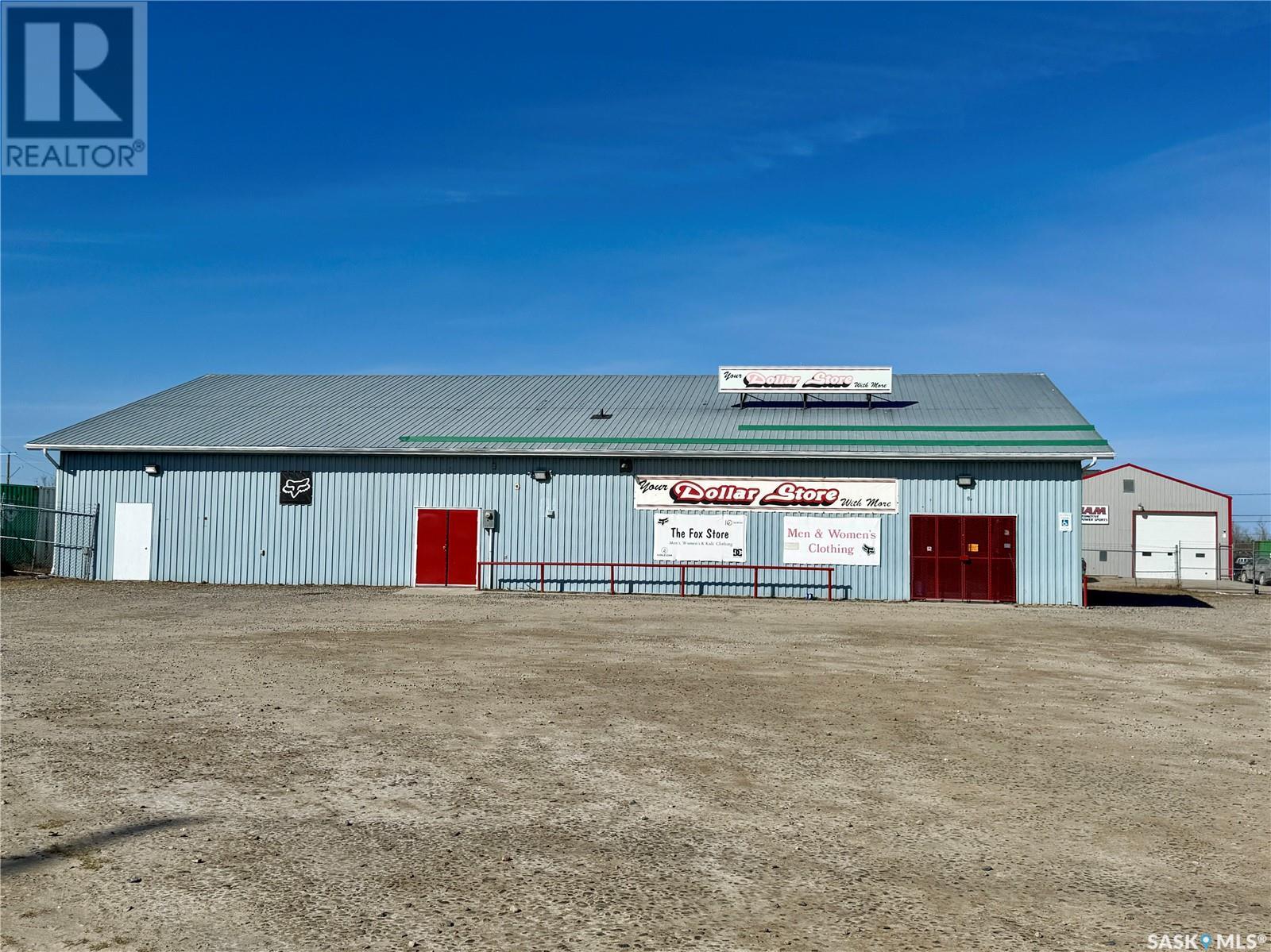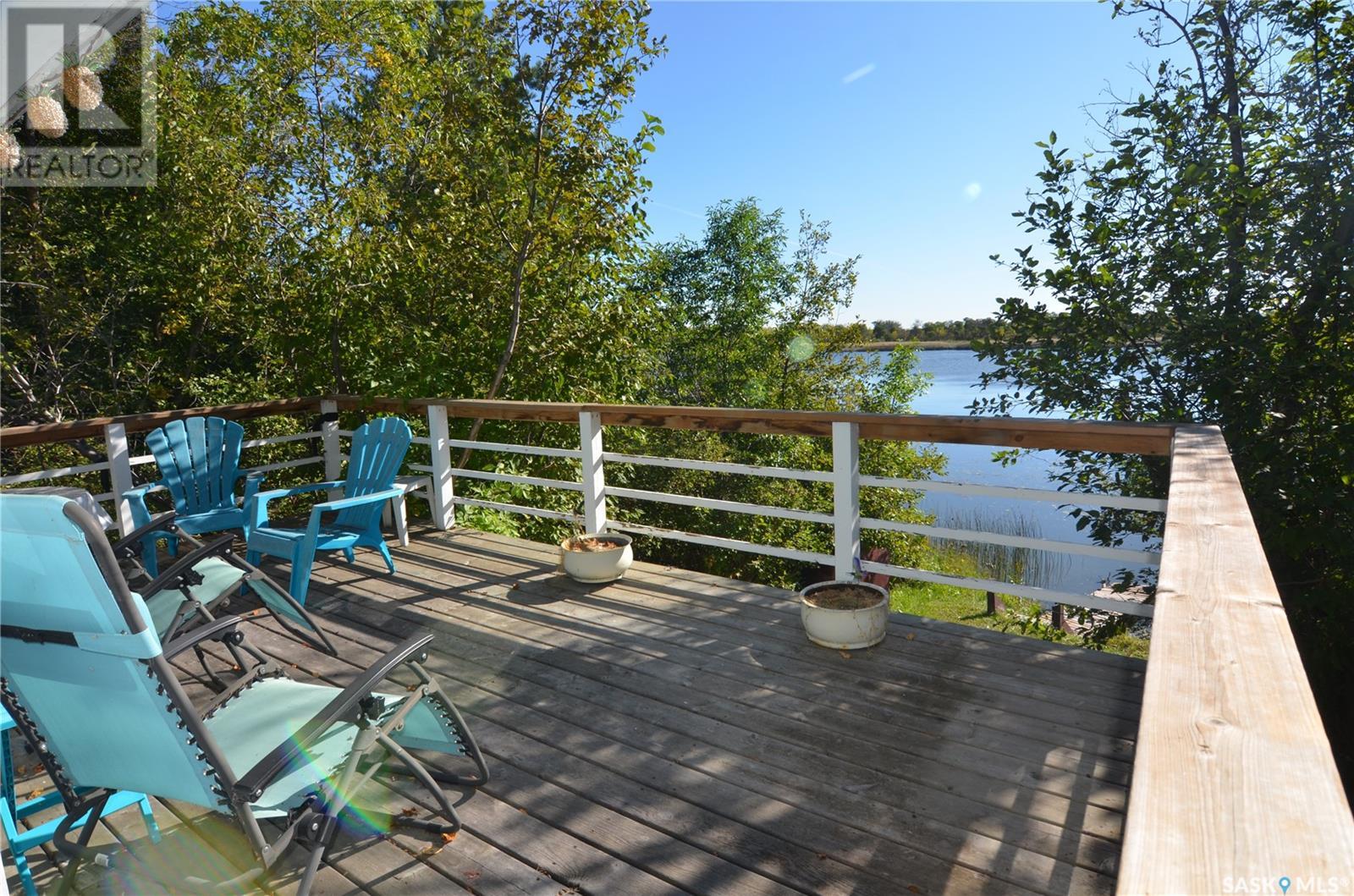1184 Highwood Avenue
Buena Vista, Saskatchewan
Located in the village of Buena Vista, this 1988-built bungalow offers 1,560 sq ft of well-maintained living space with a host of recent updates. The home includes three spacious bedrooms and two modern bathrooms, both featuring new tile and updated toilets. The primary bedroom is a standout, featuring new flooring, a good-sized walk-in closet, a cozy gas fireplace, and patio doors that open onto a private deck. Over the past three years, the home has been thoughtfully upgraded with a new furnace, central air conditioning, a durable metal roof, and professionally painted ceilings and walls. The kitchen is equipped with stainless steel appliances, perfect for everyday cooking or entertaining. Outside, enjoy the covered deck with pull-down screens, a hot tub, firepit, and two storage sheds. A triple car garage offers plenty of space with 10' walls, a wood stove, and a natural gas furnace—ideal for year-round use, hobbies, or a workshop. This comfortable and updated bungalow offers relaxed living in a peaceful village setting. (id:62370)
C&c Realty
3322 Fairlight Drive
Saskatoon, Saskatchewan
Turnkey Donair & Pizza Business for Sale – Saskatoon Own a fully equipped donair and pizza shop in a high-traffic Saskatoon location! Ready to go with essential equipment, including: • Deck Pizza Oven • Commercial Dough Mixer • Vertical Donair Broiler Highlights: • Strong Sales & Loyal Customer Base • Simple, Popular Menu (donairs, pizzas, sides) • Low Overhead & Favorable Lease • Instagram-Ready Photo Wall — perfect for customer selfies and social media buzz! • Room to Grow with catering, delivery apps, and extended hours A perfect opportunity for an owner-operator or entrepreneur ready to take over a thriving, turnkey business. Serious inquiries only. (id:62370)
RE/MAX Saskatoon
303 1st Street
Lang, Saskatchewan
Welcome to 303 1st St in the Village of Lang, a quiet community commutable to both Weyburn + Regina. This affordable modernized 1920 bungalow is perfect for a First Time Buyer or someone looking to downsize. The redesigned back entrance includes removing an old narrow side door + replacing it w/ a new energy efficient window + a new wide door added to back wall to easily access the backyard + garage. You step directly from the deck into the mudroom/laundry area with a LG wash tower + immediately notice a totally remodelled kitchen w/ an eat in breakfast/coffee bar. The kitchen saw the removal of ceiling tiles revealing a 9’ ceiling, new SS appliances + gas range, vinyl plank flooring, cabinetry, modern counter top, + tiled backsplash. The stand alone pantry cabinet + island stay w/ the home. The large dining room + living room are next to 2 generous bedrooms. The gorgeous renovated 3-pc ensuite also had the tiled ceiling removed, and received all new plumbing, flooring, vanity + a tiled shower surround. With nearly 9’ ceilings + plenty of windows, the home is bright + spacious. The undeveloped basement has an updated hi-eff furnace (approx 7 yrs old) + lots of room for storage or future development. The North + South walls were braced by AAA Solid Foundations last year. 2 yrs ago blue waterproof membrane was installed on the West wall + solid core insulation added to the outside of the front foundation. The home was professionally shingled in 2023 + insulation added to attic making a more comfortable heat efficient home. Sitting on a huge 50’ x 140’ lot is a single detached insulated garage, 8’ x 12’ full height garden shed, RV parking, perennial + vegetable gardens. The fenced yard features 2 large double gates for easy access. A garden pathway connects the shed to the back deck. The 16’ x 24’ insulated garage has a 60-amp sub panel + a garage door opener. Kids are bussed to nearby Milestone for K-12 schooling. Contact your REALTOR® today to schedule your showing. (id:62370)
RE/MAX Crown Real Estate
515 Railway Avenue S
Bruno, Saskatchewan
Welcome to this beautifully renovated 1,040 sq ft bungalow located in the heart of Bruno, SK. This 3-bedroom, 2-bathroom home offers a perfect blend of modern upgrades and cozy comfort, making it ideal for families, first-time homebuyers, or those looking to downsize. This home has been thoughtfully upgraded, featuring newer flooring, stylish interior doors, modern trim. The kitchen shines with new cupboards, providing both functionality and elegance. The basement is a versatile retreat, complete with a spacious recreation room, a den for added flexibility, and a recently added 2-piece bathroom. Laundry is conveniently located downstairs as well. Step outside to enjoy the fully fenced yard, ideal for pets and children, or relax on the covered back deck—perfect for year-round enjoyment. The property also includes a double detached garage, offering ample storage and parking. This move-in-ready home combines modern updates with classic charm, making it a must-see for anyone looking to settle in this welcoming community. (id:62370)
Exp Realty
1003 Thrasher Street
Rosetown, Saskatchewan
EXCEEDINGLY PRETTY, RENOVATED AND REDEFINED – THIS IS THE ONE YOU’VE BEEN WAITING FOR ALL THIS TIME!! Ideally, located a block from the elementary school – 1003 Thrasher Street is a beautiful bungalow that is warm and inviting with a carefully constructed front step that provides a lasting first impression! Inside, is a breath of fresh air after the residence was exquisitely renovated on the main floor and artfully crafted to seamlessly connect! Boasting of more than 1,000 sq. ft., the spaces are refined, reimagined and flooded with natural light! A charming foyer welcomes you into the home and flows into the living room that exudes an airy elegance! Designed to accommodate both family living/entertaining, the dining room showcases gorgeous patio doors that lead out to the deck. Then there’s the reinvented chef’s kitchen to prepare a culinary masterpiece! Sunkissed with bright, white tile - the thoughtfully designed two-toned kitchen creates instant interest! It’s stylish, dynamic and a striking statement of colour with different countertops that add a layer of dimension to an overall cohesive design! Brimming with casual sophistication, the fresh open concept is paired with three modernized bedrooms and a 4-piece bathroom. They’re timeless, subtle and well-appointed within the home with soothing neutral hues providing peaceful energy …head downstairs where a laid back family room stretches out the length of the basement. There’s a little section for an office and a 3-piece bathroom now finished in a contemporary aesthetic! Laundry, storage, a nook for the kids and spare bedroom showcase even more usable space in the home! Then explore your sizable backyard featuring a deck for dinner outside after a long day at work. Transform the yard into your own oasis, it's fully fenced-in with a shed and room for the kids to run around! Prepare to be captivated by this traditional-style home with wow-worthy spaces at its core! *Photos are from previous listing.* (id:62370)
Century 21 Fusion
105 Willow Bay
Annaheim, Saskatchewan
Charming Home with Spacious Yard and Triple Garage! Prepare to be impressed by this inviting 1,270 sq. ft. home located in the on the edge of Annaheim, SK. Situated on over half an acre, this property offers the perfect blend of space, comfort, and modern updates. Step inside to discover a bright and open layout that welcomes you with warmth and functionality. The open-concept kitchen and dining area is perfect for entertaining, featuring thoughtful additions like a stylish coffee bar, adding both charm and convenience to the space. The home features two spacious bedrooms with a convenient bathroom right off the entry, plus a luxurious primary suite complete with a walk-in closet and ensuite bathroom. You’ll appreciate the numerous upgrades, including newer flooring, siding, shingles, and appliances — all updated within the last five years. The standout feature? An impressive triple detached garage that’s insulated and heated, providing ample room for vehicles, tools, and toys.The outdoor space is equally remarkable, with a meticulously maintained yard and a large deck added in 2021, perfect for relaxing or entertaining. Don’t miss out on this fantastic property that combines modern updates with small-town charm. Annaheim is home to Doepker Industries and also has a K-12 School, credit union and bar/restaurant. It is centrally located between Muenster, Lake Lenore, Naicam & St. Brieux and under 30 mins to bigger centers such as Watson and Humboldt. (id:62370)
Exp Realty
523 Hegland Street
La Ronge, Saskatchewan
What a great place to start! This 1328 sqft bungalow includes 3 bedrooms & 1 bathroom and a huge living space to entertain all your family and friends. Painted a neutral beige throughout with a coordinating linoleum floor (great for pets and easy to clean!). The galley kitchen flows from the dining room and there is a peek-a-boo window into the large living room that features a natural gas fireplace. Most of the windows in the house have been upgraded to vinyl frame. The laundry/utility room is spacious and includes a natural gas furnace, natural gas water heater, electrical panel, and access to the crawlspace. All appliances come with the home. You will find a small deck out the back door, a completely fenced backyard with a storage shed and an oversized single heated garage. This home has been well cared for and is move in ready. Quick possession is available! (id:62370)
RE/MAX La Ronge Properties
1420 Studer Street
La Ronge, Saskatchewan
Welcome to this lovely 4 bedroom and 3 bathroom 1344 sqft house built in 2012, situated on a corner lot in a great neighbourhood. This raised bungalow features both an unheated oversized single attached garage and a single detached garage/shop. As you enter the house, you'll immediately notice the open concept kitchen with white cabinetry, living, and dining room, making it perfect for entertaining guests. For excellent outdoor entertaining, the dining room has easy access to a bbq deck, that leads down to the gazebo patio and firepit areas. On the main floor, you'll find 3 bedrooms and 2 full baths, which is ideal for families. The primary bedroom features his and her closets, a balcony to enjoy your morning coffee, and an ensuite with a large corner shower. You'll also find the laundry room on the main floor for your convenience. The finished basement gives you even more space for entertaining, featuring a huge family room with room for a pool table. You'll also find the 4th bedroom and a 2 piece bathroom downstairs. The house features a natural gas furnace and water heater, air exchanger, and a storage room with built-in cabinetry. The detached shop is heated with natural gas and is perfect for those who need extra space for their hobbies, featuring a functioning workshop with built-ins and storage, an office/art studio with tones of natural light, and a 220-volt plug. Or you could blow it open for extra indoor parking. Outside, you'll find a custom swing fire-it area, a patio with a gazebo, raised garden beds, raspberries, haskap berries, apple trees, cherry trees, and plum trees. The yard is already partially fenced and only needs an extra 2-3 sections of fencing to enclose the entire yard. Don't miss out on this opportunity to make this your dream home. (id:62370)
RE/MAX La Ronge Properties
318 Husky Avenue
Air Ronge, Saskatchewan
COMMERCIAL OPPORTUNITY! This large retail building is perfectly situated in Air Ronge in between the #2 Highway and Husky Avenue with access from both sides. The 5280 sqft commercial building built in 1989 and two large commercial zoned lots are offered as a package. The entire property is fenced and secure for peace of mind after hours. Two successful retail businesses have operated out of this location for years. There is a possibility for a buyer to purchase the Dollar Store franchise and remaining inventory as well, but this asking price is just for the empty building. The Dollar Store retail side of the building is 3060 sqft and there is a 2000 sqft warehouse with access from a man door on the highway side or 2 overhead garage doors on the Husky Ave side. There is plenty of room to operate multiple businesses from this location. The building is situated on one of the two 98'x196' lots and the second 98'x196' lot is open for development or to keep using for additional parking and storage. Quick possession is available if you want to get your dream of opening your own business off the ground ASAP. (id:62370)
RE/MAX La Ronge Properties
50 Lakeside Drive
Pike Lake, Saskatchewan
Here is a rare opportunity to own lake front property tucked into Pike Lake Provincial Park so close to Saskatoon. A Westbank, two bed/1 bath cottage sitting on a lot approximately 6000 square feet in total with 56.4 feet of lake frontage is now available for purchase. The large deck on the front of the cabin is excellent for viewing all of the amazing sunrises all of Westbank enjoys. This is a 3 season cottage at present and the location is definitely accessible all year long with paved and plowed roads in the Winter. One can enjoy all that Pike Lake Provincial park has to offer such as walking distance to numerous amenities including a golf/disc – golf course, tennis/volleyball courts, two beaches, an outdoor public pool, multiple playgrounds, hiking trails, mini-golf, a general store, a boat rental shop and more. Pike Lake is ideal for water activities such as pontoon boating, kayaking, canoeing and paddleboarding. Winter activities include cross-country skiing, skating and snowmobiling. Do not miss the opportunity to have that lake front, summer abode on a Saskatchewan lake. (id:62370)
M Realty
1574 Sibbald Crescent
Prince Albert, Saskatchewan
Charming 960 square foot bungalow tucked away on a quiet Crescent Heights street. Perfectly located across the street from a park and walking trails. The main floor features a living room, eat-in kitchen, 3 bedrooms and 1½ bathrooms. The lower level comes complete with a family/recreation room, additional bedroom, bathroom and plenty of storage space. Numerous updates include a full basement bedroom renovation (2022), basement bathroom renovation (2019), new windows upstairs (2017), new shingles (2016). Central air conditioning. Insulated 16’ x 24’ detached garage. Fully fenced yard. Average monthly energy is $65. Don't miss the opportunity to make this house your new home! (id:62370)
RE/MAX P.a. Realty
929 U Avenue N
Saskatoon, Saskatchewan
Charming 1060 sq ft Bungalow in Quiet Mount Royal Neighborhood. Discover this well-kept bungalow near mature parks, shopping, and Circle Drive. Nestles in a peaceful and well-established area, the homes's living and dinning areas feature authentic hardwood flooring, leading to a cozy 2-sided wood-burning fireplace to be enjoyed from both living and dinning rooms. An East exposure and large windows flood the space with natural light. The primary bedroom includes a spacious private ensuite ,while a second good sized bedroom offers flexibility for guests, a home office, or hobbies. The finished lower level provides a large family room with its own wood-burning brick-feature fireplace, creating a warm and inviting space for family gatherings. There's also a generous den with a closet, perfect for an office or extra storage. The 65' wide lot has a good-sized deck overlooking a firepit and a pool that requires renovations or remediation. An attached garage and RV parking complete this charming home. This property is a must-see-schedule ypur viewing today! (id:62370)
Boyes Group Realty Inc.











