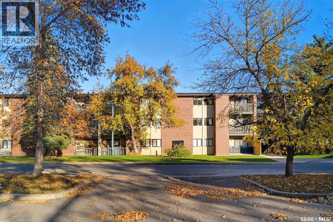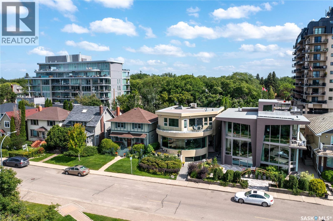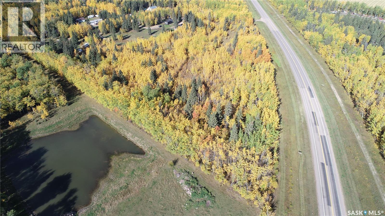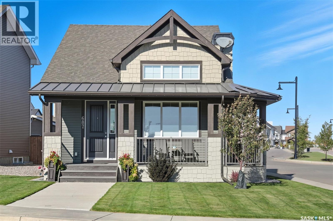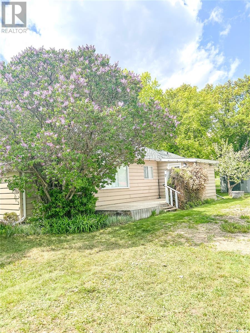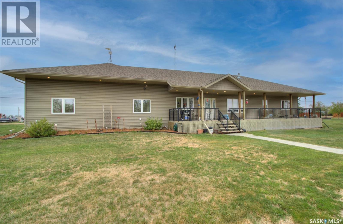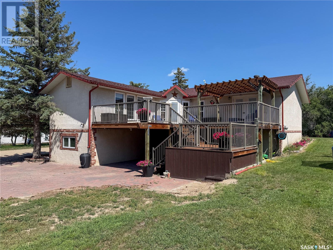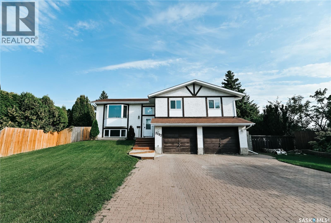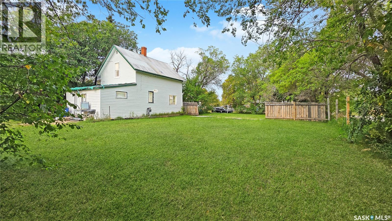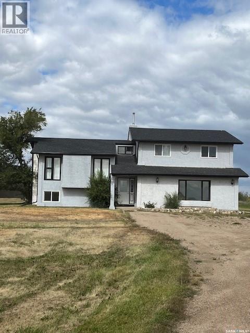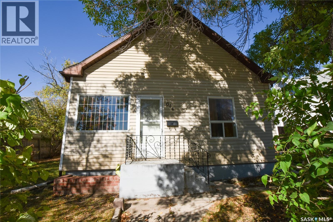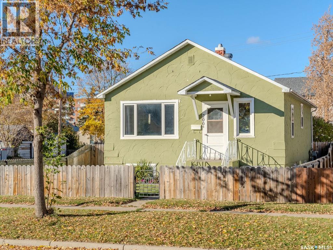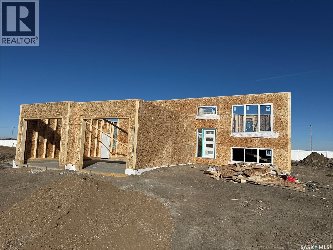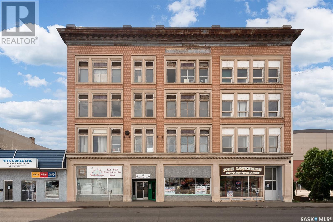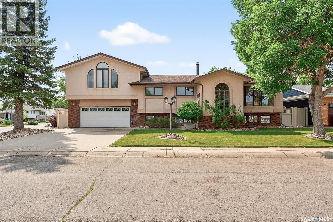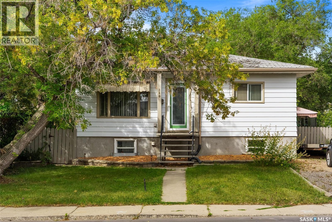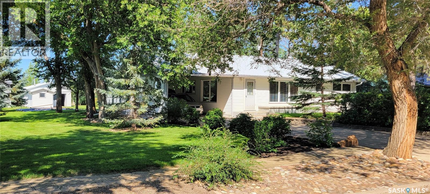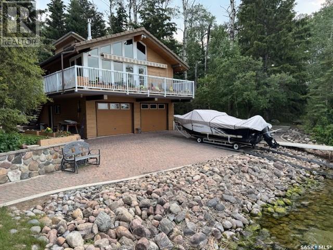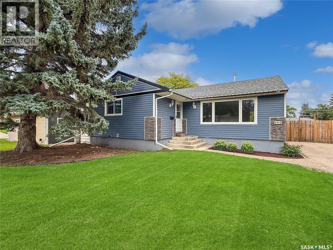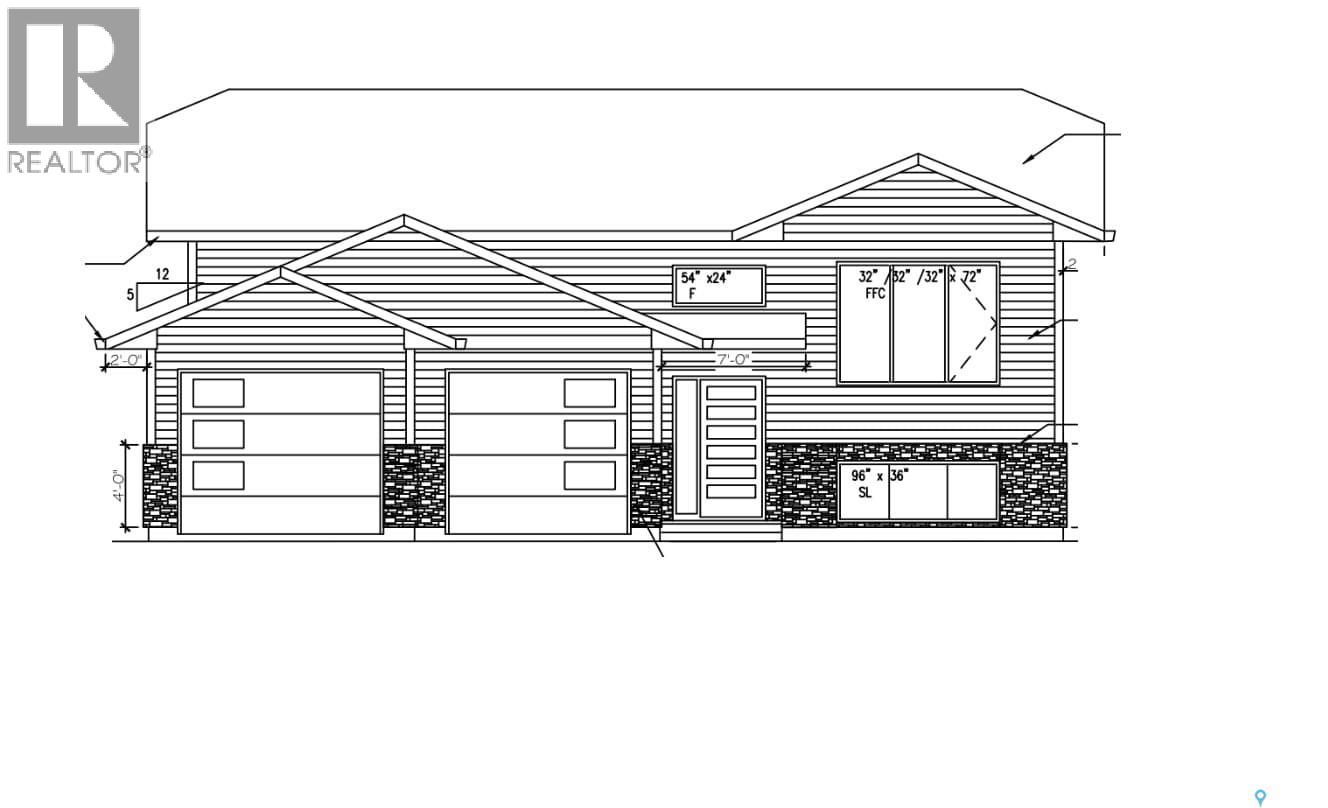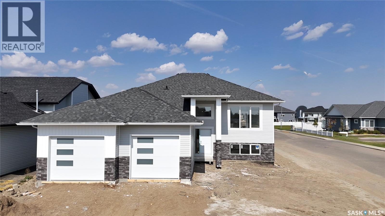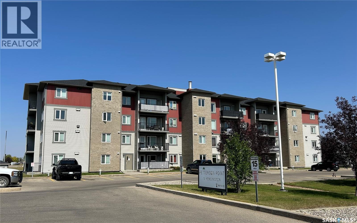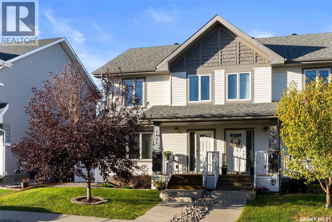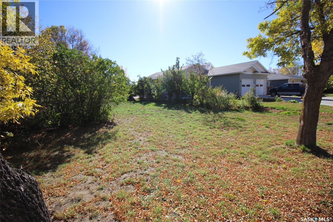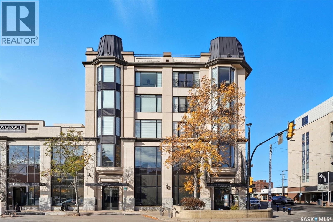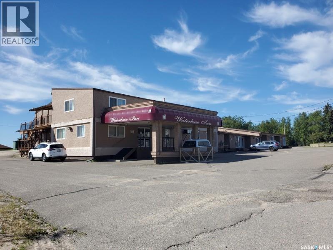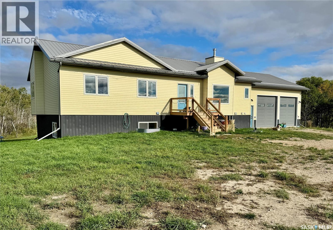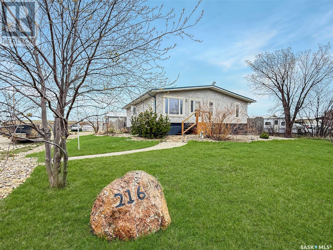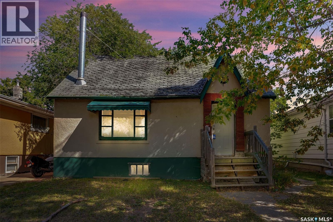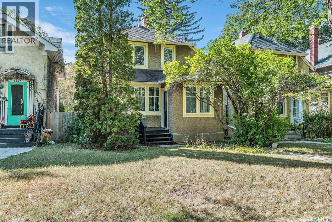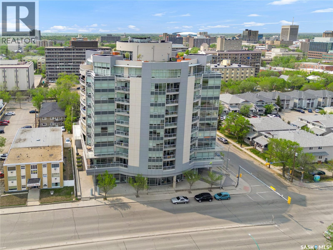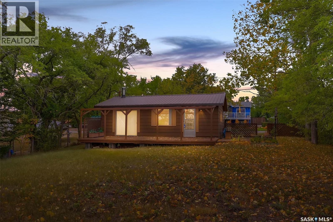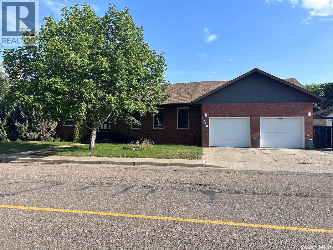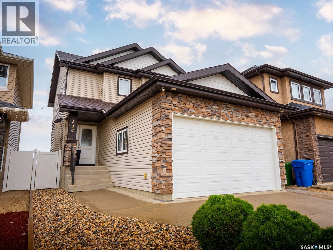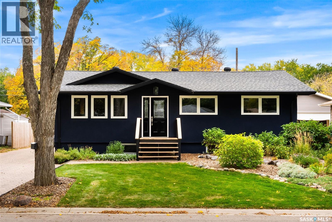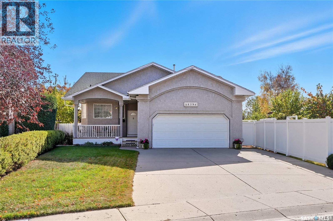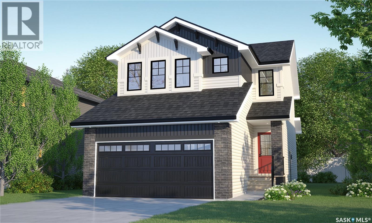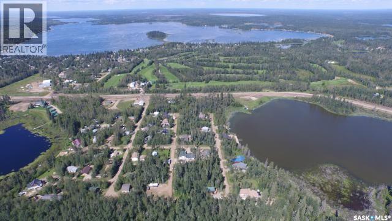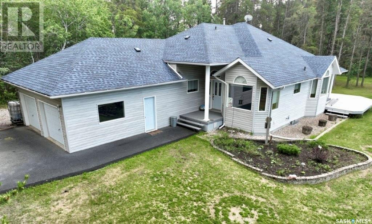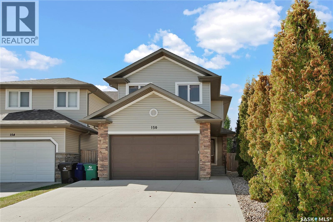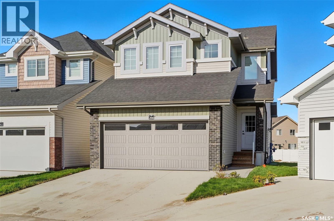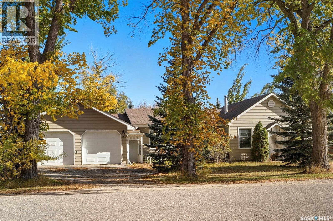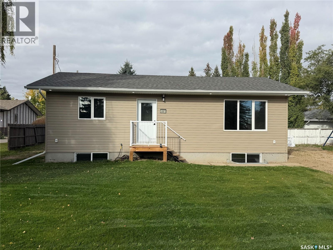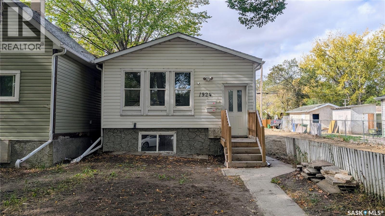101 307 Tait Crescent
Saskatoon, Saskatchewan
Welcome to 101- 307 Tait Crescent, a unit located on the southwest side of the main floor. This 855 sq ft home offers a bright and inviting living space with updated flooring throughout the unit. with a south-facing dining room window and west-facing patio doors. The kitchen offers ample oak cabinet space. Two good-sized bedrooms with closets. In-suite laundry and ALL appliances included. This unit comes with a convenient surface parking stall located in the back parking lot. Building has great bike storage room at back of property! Convenient access to city transit with access to nearby shopping & many amenities.Quick Possession available! Contact your favourite realtor for a private viewing today!! (id:62370)
Realty Executives Saskatoon
616 Saskatchewan Crescent E
Saskatoon, Saskatchewan
Welcome to 616 Saskatchewan Crescent East, an extraordinary residence perched on Saskatoon’s most iconic street. Panoramic views stretch from the Broadway Bridge to the historic Bessborough Hotel, offering a daily backdrop of stillness and beauty. Designed with intention and built to last, this home is a rare blend of enduring structure, refined comfort, and timeless serenity. Crafted with concrete core floors and ICF block construction up to the second storey, and framed with steel studs above, its strength is unmistakable. The exterior is wrapped in a 7-layer acrylic stucco system by Sask Stucco, with a restored balcony by Al Ro and a durable Flynn torch-on roof supporting commercial-grade rooftop HVAC and a dedicated makeup air unit. Inside, a Viessmann boiler quietly warms all three levels, supported by an air exchanger and Culligan RO system. The kitchen features solid maple cabinetry by Ben McNee, a Miele stove and charcoal grill, Miele dishwasher, hood fan, and built-in Jennair fridge. Elegant finishes are found throughout—solid core doors, Creative Closets blinds, Unique Lighting fixtures, and a Russound audio system with in-ceiling speakers. In the lower-level family room, 5.1 surround sound by Speakercraft, subwoofer, and wet bar invite effortless entertaining. The sculptural staircase, built with steel and solid wood, is paired with railings by R&B Bannister and glasswork by Dynamic Glass. Outdoors, unwind beneath the grapevine-draped pergola, enjoy cherry and apple trees, or relax on the stamped concrete patio. A triple detached garage offers one double, one oversized single, and a rear overhead door to the yard. Gas BBQ hookup and Simplex keyless locks provide everyday ease. This is more than a home—it’s a peaceful rhythm, a grounded retreat, and a rare offering in Saskatoon’s most sought-after location. (id:62370)
The Agency Saskatoon
#8 Aspen Acres Lot
Meadow Lake Rm No.588, Saskatchewan
Ideal location, minutes away from Meadow Lake and just off the highway. This 8 acre lot is the perfect spot to build your home and have room to explore. Very private property that is full of trees. The lot has the comfort of country living but is close enough to the city to enjoy the amenities of Meadow Lake. There is power adjacent to the property. Call today to find out more about this opportunity to build your dream acreage! (id:62370)
Meadow North Realty Ltd.
687 Secord Bend
Saskatoon, Saskatchewan
Welcome to this beautifully maintained bungalow in Brighton, perfectly situated on a desirable corner lot across from green space and just steps away from several parks. Built in 2017, this home has been lovingly cared for and is in excellent condition. Inside, you’ll find a bright and inviting open-concept design that flows seamlessly through the living room, dining room, kitchen space, creating a light and comfortable atmosphere. The primary bedroom is a quiet retreat, showcasing large east-facing windows that fill the room with natural morning light. It also offers a spacious ensuite bathroom and a walk-in closet for ultimate comfort and convenience. The main floor laundry, thoughtfully located in the mudroom, adds everyday practicality and ease. Downstairs, the fully finished basement expands your living space with another family room, two additional bedrooms, and a full bathroom, perfect for guests or a growing family. Storage is abundant throughout the home, with generous closet space and a large basement storage room suited for organized shelving. The property also includes a detached 2-car garage, providing secure parking and extra storage space. Located in a family-friendly neighborhood with parks, walking trails, and green space at your doorstep, this bungalow is the ideal place to call home. (id:62370)
Exp Realty
7 Gottinger Drive
Crooked Lake, Saskatchewan
Lake Properties are MOVING! OWN YOUR LAND ON THIS TITLED LOT! Only pay village taxes! Are you looking for a nice all season vacation home getaway or looking to live at the lake fulltime, then you gotta come and check out this property! At this affordable price, you could be enjoying life on the beach just a mere steps away or be out on the water on the beautiful Crooked Lake. Beautiful inside and out! On the outside you got a plentiful apple tree or how about some raspberries! Lots of trees, shrubs and other natural plants throughout! At the back of the property are two sheds and a fire pit. No neighbors behind as it is a designated greenspace perfect for games or taking a stroll. Now come on up to your 8x22 deck and thru the main entrance you will find a large mudroom and from there you enter the main home with a nice, bright hallway. Next you will find the 4 pce beautifully updated bathroom and then to the right is the second bedroom and to the left is the fantastic kitchen and dining room that has updated cupboards, sink, stainless steel appliances and a beautiful porcelain top bakers cabinet. From there you will enter the large freshly painted living room where you will find a nice size main bedroom thru a set of double doors. At the far end of the main living room you will enter the arch and find the propane fireplace and the perfect spot for an office area. This is where you can find the door to access the backyard as well. UPDATES INCLUDE: Windows, shingles, eavestroughs and down spouts, some doors, paint, kitchen cabinets, appliances, counter top, bathroom, some lights, brand new hot water heater and well pump (2024) and a new shed! Act fast before it is gone and take a tour! Out front you could continue on and add a wraparound deck with plenty of room still to park your boat or trailer! Memories last a lifetime and why not make the best ones at the lake! (id:62370)
Royal LePage Premier Realty
91 1st Street E
Coteau Rm No. 255, Saskatchewan
Small Town living at its BEST! Escape to this beautifully designed home nestled in serene rural Saskatchewan, just a quick 10 minute drive to the boat launch at Hitchcock Bay and the shores of Lake Diefenbaker! Offering a perfect blend of modern design and rustic charm, this home is ideal for those seeking a tranquil lifestyle without sacrificing luxury. The open floor plan creates a spacious and inviting atmosphere, with a bright, airy living room flowing seamlessly into a contemporary kitchen perfect for entertaining. Granite countertops, solid oak cabinetry, ceramic tile floor, central island with seating/storage and a butlers baking pantry make this kitchen a chef's dream! A generously sized primary bedroom showcases the ensuite with walk-in shower and the spacious walk-in closet! The basement features a finished 3pc bathroom and storage/cold room, providing a great opportunity to add additional bedrooms or a rec room to suit your needs. Saving the best for last, the HEATED 30' X 35' attached garage, the perfect versatile work/parking space! No detail spared on this build....main floor laundry, heated ceramic floors (bathrooms/mudroom), triple-pane windows, high efficiency furnace/water heater, surge protector, water filtration system, wheelchair accessible design, Underground sprinklers/drip lines, concrete drive, decks front/back, A/C ,central vac and Hunter Douglas TDBU window coverings! Come see it for yourself, Call today for your personal tour! (id:62370)
Exp Realty
117 2nd Street W
Frontier, Saskatchewan
Welcome to 117 2nd Street W in Frontier — a beautifully updated 1,648 sq. ft. walkout bungalow that offers a generous 3,296 sq. ft. of total living space. With 5 bedrooms, 3 bathrooms & thoughtful design touches throughout, this home is both functional & full of heart. Originally built in 1977, it has been extensively renovated & lovingly maintained across generations — a true family home, ready for its next chapter. Enter from the front to find a stunning kitchen & dining area that feels both modern & timeless. Custom cabinetry, built-in garbage & recycling, under-cabinet lighting, & brick accents set the tone, while oversized windows flood the space with natural light. Storage is abundant, & every detail has been carefully considered. The living room is spacious & bright, offering direct access to a large deck with pergola. Garden doors from the deck lead directly into the primary suite, which includes a walk-in closet, a 3-piece ensuite, & main floor laundry for ultimate convenience. Two additional main floor bedrooms (one also with a walk-in closet) & a beautiful 4-piece bathroom complete this level. The walkout basement, accessible from under the carport, provides a second full living space with a gas fireplace, a large family room, patio doors, & an updated mudroom that connects to a spacious workshop. The lower level also includes two more bedrooms (one used as an office with a walk-in closet), a 3-piece bath, a storage room & utility room. Major updates offer peace of mind: roof(2010), furnace(2023), water heater(2024), 2-stage water filter, washer & dryer(2024), oversized fridge(2024), cooktop, oven & microwave(2025) and natural gas BBQ hook-up with BBQ included (2025). Set on a generous lot with mature landscaping & loads of curb appeal, this home has been built — & lived in — with love. If you’re seeking space, warmth, quality craftsmanship, & the kind of home that just feels right the minute you step in, then 117 2nd Street W is waiting for you. (id:62370)
Exp Realty
3385 Dent Crescent
Prince Albert, Saskatchewan
Welcome to this spacious 1,566 sq. ft. bi-level home in Carlton Park, offering the perfect blend of comfort, functionality, and character. With 4 generously sized bedrooms all located on the main floor and 3 bathrooms, this home provides plenty of space for families of all sizes. The primary bedroom features its own 2-piece ensuite, while a full 4-piece bathroom conveniently serves the remaining bedrooms. The main floor showcases beautiful original hardwood flooring, complemented by updated windows that bring in an abundance of natural light and improve energy efficiency. A large, well-laid-out kitchen offers ample counter and cabinet space, making meal preparation a pleasure, while the adjoining dining room is ideal for family dinners or hosting guests. Just steps away, the bright and inviting living room creates a warm and welcoming atmosphere for everyday living. Easy access from the kitchen to a tiered deck extends the living space outdoors, offering the perfect spot for barbecues, gatherings, or simply relaxing with a cup of coffee while enjoying the peaceful surroundings. The fenced in park-like yard is beautifully landscaped with mature trees and shrubs, providing both privacy and tranquility. The lower level expands the home’s versatility with a cozy family room highlighted by a wood-burning fireplace—a wonderful place to unwind. A massive laundry room provides exceptional functionality with plenty of space for storage and organization, while the huge bonus room offers endless possibilities, whether you envision it as a games room, gym, hobby space, or additional living area. Adding to the convenience, the lower level includes a 3-piece bathroom. Another feature is the heated double car garage, which not only offers secure parking but also direct access to the lower level of the home—perfect for bringing in groceries, avoiding the cold, or easily accessing the family and bonus rooms. Call today to book a showing! (id:62370)
Century 21 Fusion
1907 14th Street W
Prince Albert, Saskatchewan
Affordable Starter or Fixer-Upper! This 2-bedroom, 2-bath home offers plenty of potential at an unbeatable price. The main floor features a functional kitchen with ample cabinetry, a dedicated dining area, a cozy family room, and a handy front mudroom. Upstairs, you’ll find two comfortable bedrooms. Situated on a spacious corner lot, there’s room for a garden, outdoor space, or plenty of parking for your vehicles. All this for just $69,900 — an excellent opportunity to own a home and make it your own! (id:62370)
Exp Realty
Ross Acreage
Corman Park Rm No. 344, Saskatchewan
Can't get much closer to the city without a street address for this acreage. 15 acres with 1629 2 story home. This 5 bedroom home features private office, large family room and huge rear deck. Property has water well. Super close to Saskatoon and ready to view. (id:62370)
Dwein Trask Realty Inc.
207 2300 Broad Street
Regina, Saskatchewan
Fantastic downtown condo in desirable location close to the park and all downtown amenities. Very well maintained with engineered hardwood and tile flooring throughout. Open floor plan offers spacious living/dining room, huge kitchen with plenty of white cabinetry and stone counters. Very large den could double as an office or guest room. Huge master bedroom and main bath with tiled floor. Underground heated parking stall. Centre Square offers luxury, maintenance free condo living with beautiful amenities, roof top lounge, gym facilities and easy walkability access to Wascana Park and all downtown shopping and activities. (id:62370)
Sutton Group - Results Realty
614 Ominica Street E
Moose Jaw, Saskatchewan
Why pay rent when you can own your own home? Sitting on a nicely treed 50’x 125’ lot in Hillcrest, this charming bungalow has seen some updates over the years and is a great opportunity for someone wanting to get into their own home. Stepping inside the front entry, you walk into the living area with its laminate flooring and windows on the south and west sides which allow for plenty of natural light. The kitchen has ample counter space and storage with a large pantry and comes with the fridge and stove and is steps from the open dining area. Both of the main floor bedrooms have had the original hardwoods brought back adding character and charm with the primary bedroom featuring a large dual closet. Updates in past years include central air conditioning, PVC windows, kitchen cabinetry/countertop, bathroom vanity and more. With its' large back yard with deck and fire-pit, a single detached garage with a 220v plug, as well as space for additional vehicles or RV parking this house should be on your must see list. Move in before the snow arrives as this property is available for quick possession. Make plans to take a look at what just might be your new home... don’t delay, contact your favourite Realtor® and schedule your showing today! (id:62370)
Century 21 Fusion
200 11th Street E
Prince Albert, Saskatchewan
Step into this well-cared-for 3-bedroom, 2.5-bath character bungalow full of warmth and natural light. You’ll love the timeless appeal of the mostly hardwood floors that flow through the spacious living room and good-sized bedrooms. The cozy kitchen and adjoining dining area make for a comfortable, functional layout. This home sits on a nicely maintained, fully fenced corner lot with mature landscaping and great curb appeal. A separate entrance offers excellent potential for a future suite or private living space. Enjoy the convenience of a single garage, and the peace of mind that comes with being on a lovely block surrounded by well-kept neighboring properties. Perfect for first-time buyers, small families, or investors looking for a home with character and versatility! (id:62370)
Boyes Group Realty Inc.
810 Ballesteros Crescent
Warman, Saskatchewan
Just Framed!!! Discover the perfect blend of space, style, and comfort in this brand new 1,420 sq. ft. bi-level home located in the growing community of Warman. Designed with functionality and modern living in mind, this home offers generous room sizes, high-end finishes, and the rare opportunity to customize select colors and finishes to make it truly your own. Situated on a partially fenced lot with no rear neighbours, this home features a 25' x 26' front-attached double garage and a double concrete driveway, giving you plenty of parking and storage space. The location can’t be beat—close to shopping, grocery stores, schools, parks, and walking trails for easy, everyday living. Step inside to a bright and spacious open-concept main floor filled with natural light from large south-facing windows. The expansive living room flows seamlessly into a chef-inspired kitchen showcasing quartz countertops, premium ceiling height cabinetry, a walk-in pantry, and a large island—ideal for both entertaining and daily family life. The main floor laundry room is a standout feature—thoughtfully designed with side-by-side appliances and upper cabinetry for maximum convenience and organization. Retreat to the primary suite, featuring a walk-in closet and a luxurious 5-piece ensuite complete with double sinks, a tiled shower, and a soaker tub. Two additional spacious bedrooms and a stylish 4-piece main bath complete the main floor. Currently under construction, this home comes with a guaranteed possession date and a 4-month build time, so you can plan your move with confidence—no delays, no surprises. Customize your new home today by selecting from a range of color palettes and finishes to match your personal style. Come check out our showhome, contact for more information. (id:62370)
RE/MAX Saskatoon
117-123 High Street W
Moose Jaw, Saskatchewan
This historic 4 story commercial building located in the heart of downtown Moose Jaw right next door to the Moose Jaw Events Center has so much upside potential! This historic building was completed in 1913 known as the Allan-Cummings Department Store. This reinforced concrete building features 2 main floor commercial spaces totaling 5,500 sq.ft.. The next 3 floors boast 24 residential apartments! This building is serviced with a passenger elevator to all floors as well as a stunning spiral stair case from basement to 4th floor! All of the suites are 1 bedroom with 6 larger apartments that overlook high street at the front of the building. The remaining 18 suites are smaller one bedrooms. All suites feature a living room, smaller galley style kitchen, a bedroom and a 3 piece bathroom. All 26 suites are setup to have separate meters. The building is heated by a commercial steam boiler. If you are looking for a large mixed use commercial building with a large value-add component this is it. So much history in an excellent central location! Information package will be available for serious buyers. Reach out today to book your showing! (id:62370)
Royal LePage Next Level
80 Bluebell Crescent
Moose Jaw, Saskatchewan
Custom...Comfort...Space!! Perfectly designed space in this modified bi-level home on popular NW crescent. Welcoming immense foyer leads to 3 levels of over 2400 sq feet of elegance. Large living room with bow window flows into a formal dining area with pillars and a bay window. The "chef" kitchen has an abundance of darker cabinetry, pantry, appliances and adjoins a bright southern facing sun room with skylights and overlooks a park-like yard. 2 bedrooms and a full bath complete this level. A few steps up to a custom designed primary bedroom that boasts a fireplace, window seat and mirrored french doors that lead to a 22x9 walk-in closet with built-in dressers, providing a quiet retreat. There's a 5pc ensuite that would make anyone envious with in-floor heat, jetted tub and make-up counters and table. Enjoy the finished basement! Family room has a wet bar, a bedroom/den with a gas fireplace, full bath and utility room. The large laundry/mud room has access to the double heated garage and the back yard oasis. You can access the manicured, fenced back yard from either level. Enjoy the large comfortable deck and patio for relaxing or the brick fireplace/BBQ on those special days!! (id:62370)
RE/MAX Of Moose Jaw
360 Angus Street
Regina, Saskatchewan
Welcome to 360 Angus Street – This charming raised bungalow offers bright, open living with large basement windows and sits on a spacious double lot. The massive detached garage is a standout, featuring in-slab hot water heat—perfect for year-round comfort while you work or store your toys. Step outside to enjoy an incredible yard designed for entertaining, complete with a deck, gazebo, water feature, firepit, and hot tub. Additional outdoor perks include a shed and plenty of room to play or garden. Inside, the home features 2 bedrooms on the main floor and 1 bedroom in the finished basement. Recent updates, as stated by the seller, include: Sewer line replacement with backflow valve Spray-foamed basement exterior walls Two sump pumps for added peace of mind All appliances are included, along with central air conditioning, central vacuum, a rented water heater (Reliance Heath), and a rented water softener (Culligan). The home is approximately 750 sq ft on the main level and does require some TLC—new shingles and cosmetic updates would make it shine. If you’re looking for a property with great bones, incredible yard space, and an oversized heated garage, this is your opportunity! (id:62370)
Jc Realty Regina
33 Main Street
Willow Bunch Rm No. 42, Saskatchewan
Located in the Hamlet of St. Victor, this beautiful property is waiting for you. Surrounded by rolling hills, St. Victor is a quiet community close to a Regional Park and the historic Petroglyphs. This nicely upgraded energy efficient home features some hardwood floors protected by carpet. The home has mostly all upgraded windows to PVC. Enjoy a beautiful Gazebo that has been fully insulated and heated with a wood stove for 4 season enjoyment. The deck has a built-in natural gas Barbecue. The 20 ‘ x 40’ Garage/shop is heated and has an attached storage shed. The newer pole shed (metal) is 32' x 42' with 12' walls and a 12' x 12' sliding door. There is a Tree house for the children to play with storage under. The home is tastefully decorated and has many upgrades including PVC windows, flooring, metal roof, vinyl siding (over Styrofoam) and prefinished soffits, facia and eavestroughing. The large eat-in kitchen has garden doors to the tiered deck. The living room has large windows to enjoy the natural lighting. Two bedrooms and a unique bathroom complete the main level. The basement is fully developed with a family room, storage, den, 3-piece bath and extra bedroom. The utility room has 2 freezers and a large laundry area. A beautiful home in a peaceful park-like setting. Come have a look! (id:62370)
Century 21 Insight Realty Ltd.
502 Evergreen Road
Mervin Rm No.499, Saskatchewan
Are you seeking a quiet and serene environment with a lake at your doorstep? Well, this 2.02 acres with 177 ft of lakefront is the one. When entering the property through a controlled gate with an angulated driveway bordered by mature evergreens. You will be greeted by manicured lawns, brick walkways, seating areas by the water's edge, and a breathtaking lake view that is stunning at any time of day, whether morning, noon, or evening, with spectacular sunsets. The 1066 sq ft cabin is located on the second level, featuring two bedrooms, a kitchen, dining area, and living area, all in an open-concept design. This area has a gas fireplace for the cooler days and evenings. There is an open loft on the third level that sleeps four. The lakeside of the cabin features UV triple-pane windows with darkened interior blinds, all of which were replaced within the past 5 years. As you leave the living area, you step onto a two-sided deck where you can relax and observe the lake's activity and the landscape beyond. The main level features two bays, a bathroom with a shower, and a laundry area. The grounds feature two large sheds for storage, a spacious open area with a fire pit, and an additional open space for storage or family camping. Municipal water and sewer. Waterfront properties of this size and privacy are rare to come by; make this one yours. (id:62370)
RE/MAX Of The Battlefords
881 8th Avenue Ne
Swift Current, Saskatchewan
Are you searching for a move-in ready Home in the highly desirable Upper East section of the city? This fully renovated home offers an ideal blend of comfort and convenience, situated just steps away from K-12 schools, a golf course, scenic river views, walking paths, the skatepark, and a variety of amenities. With extensive updates throughout, including new siding, windows, shingles, soffit, fascia, deck, and doors, this property is ready for you to make it your own. Upon entering, you'll appreciate the thoughtfully designed floor plan featuring a spacious living and dining area, a fully renovated four-piece bathroom, and three mainfloor bedrooms, including a generous master suite. The modern kitchen boasts light oak cabinetry, a stylish white subway tile backsplash, new appliances, and a convenient peninsula that opens to the dining area, providing direct access to the deck for outdoor enjoyment. The lower level expands your living space with an oversized family room, a dedicated laundry area, a remodeled three-piece bathroom, and two additional bedrooms. The utility room has been completely upgraded, featuring a 100 amp electrical panel, an energy-efficient furnace, an updated hot water heater, central air and ample storage, including a cold storage area. The fully fenced yard creates a perfect summer oasis, complete with a recently built deck, lush green space, and a single-car garage. Renovated properties in this area are few and far between so call today for more information or to book your personal viewing today. (id:62370)
RE/MAX Of Swift Current
806 Ballesteros Crescent
Warman, Saskatchewan
Investor alert or mortgage helper. This stunning new 1,420 sq. ft. bi-level home in the City of Warman includes a legal 2-bedroom, 1-bath basement suite while still providing plenty of space for the owner’s side. The home offers excellent curb appeal with a double concrete driveway, vinyl siding, and stone accents. Inside, the open-concept layout features 9' ceilings, large windows, and abundant natural light. The modern kitchen is equipped with floor-to-ceiling cabinetry, quartz countertops, a spacious island, and ample storage. The primary suite includes a walk-in closet and a luxurious ensuite. Completing the main floor are two additional bedrooms, a 4-piece bathroom, and a dedicated laundry room. Additional features include an attached double garage, a full appliance package, energy-efficient triple-pane windows, and a $1,500 lighting fixtures credit. The SSI rebate will be given to the buyer if eligible. This home is available for presale, with a 4 month build time, so contact your agent today to lock it in. Come check out our show home!! (id:62370)
RE/MAX Saskatoon
501 Jones Crescent
Warman, Saskatchewan
Luxury Living!! This brand new 1,452 sq. ft. bi-level built by Taj Homes is located on a quiet corner lot in Warman, near The Legends Golf Course, with back alley access. The home features 9' ceilings, large triple pane windows, and luxury vinyl plank flooring throughout. The kitchen includes ceiling-height cabinetry, quartz countertops, a spacious island, and a full set of stainless steel appliances. The primary bedroom offers a walk-in closet and a beautifully finished ensuite with ceiling-high tiled walls. Two additional bedrooms, a 4-piece bath with matching tile, and a separate laundry room tiled and with cabinetry to complete the main floor. Additional highlights include an on-demand water heater, high-end fixtures, detailed millwork, a covered Duradeck deck, and a heated, insulated double attached oversized garage with a concrete driveway. Energy-efficient construction and modern exterior finishes, including vinyl siding with stone accents, add to the home’s appeal. Dont miss out on this property with customization potential!! Basement Development and landscaping is possible, contact for pricing!! Contact your favourite agent today and come check this out! (id:62370)
RE/MAX Saskatoon
305 304 Petterson Drive
Estevan, Saskatchewan
Take a look at this bright 2 bedroom condo in Estevan. This 3rd floor unit at Petterson Point offers two bedrooms, two full bathrooms, and in-suite laundry, with the primary featuring a walk-through closet and ensuite. Enjoy south-facing views and plenty of natural light from your private balcony. The open layout connects the kitchen, dining, and living areas, creating a welcoming space. Heated indoor parking, elevator access, and pet-friendly policies add comfort and convenience. Condo fees include heat, water, sewer, building insurance, snow removal, and landscaping — making this a low-maintenance and affordable choice for your next home! This condo is located very close to two grocery stores, WalMart, Canadian Tire, and many other services and eating establishments. (id:62370)
RE/MAX Blue Chip Realty - Estevan
4622 Green Rock Road E
Regina, Saskatchewan
Welcome to 4622 Green Rock Road E, nestled in the sought-after Greens on Gardiner community! This 2014-built semi-detached 2-storey offers over 1,280 sq. ft. of stylish living plus a fully finished basement, a landscaped yard, and a double detached garage. Step inside to a bright main floor with gleaming hardwood floors, open-concept living, and large windows. The cozy living room features a stone-accented electric fireplace, while the dining area is perfect for family meals. The kitchen boasts dark custom cabinetry, tile backsplash, stainless steel appliances including a gas range, and a spacious island with double sinks. A convenient 2-pc bath with tiled floor completes the main level. Upstairs you’ll find three bedrooms, including a primary suite with a 3-pc en suite and walk-in closet. A full 4-pc bath and two additional bedrooms provide comfortable space for family or guests. Bathrooms on the main and second levels feature tile flooring for durability and style. The basement is fully developed with a rec room, fourth bedroom, laundry, and 2-pc bath—ideal for teenagers, guests, or home office needs. Upgrades include a reverse osmosis water filter, water softener, humidifier, and high-efficiency central A/C. Outdoors, enjoy a beautifully developed backyard with deck, garden area, two storage sheds, and maintenance-free PVC fencing. The insulated double detached garage offers secure year-round parking. Located in a family-friendly neighbourhood with parks, schools, and shopping nearby, this home is move-in ready with all the extras already included. (id:62370)
Exp Realty
370 3rd Avenue E
Shaunavon, Saskatchewan
Prime residential building lot available in Shaunavon. This 50'x120' lot is pre-serviced to the curb with water, sewer, power and gas. Lot has mature grass and trees and super neighbors. Affordable "in-fill" lot in a great community. (id:62370)
Access Real Estate Inc.
507 157 2nd Avenue N
Saskatoon, Saskatchewan
A Rare Opportunity to Own a Piece of Saskatoon’s History! Welcome to The Residences at the King George — an iconic landmark originally built in 1911 and fully restored by Meridian Development in 2010. Reconstructed from its original concrete frame with all modern materials and mechanical systems, this award-winning building showcases a transitional French design that blends heritage and modern luxury. Historic details such as the original chandeliers, lobby monogrammed keystone, and ornate black powder-coated stair railings have been beautifully preserved. This stunning top floor corner unit offers a perfect mix of elegance, comfort, and security in the heart of downtown Saskatoon — steps from restaurants, shops, services, and nightlife. The high-security building features video surveillance and coded/fob access at all entry points. Inside, enjoy newer engineered hardwood flooring, floor-to-ceiling windows, and an East-facing balcony with city views. The designer kitchen includes granite countertops, ceiling-height cabinetry, large island with seating, dual undermount sinks, wine fridge, under-cabinet lighting, garburator, and premium appliances — including a GE Café induction range and Bosch dishwasher. Additional upgrades include modern lighting and hardware, Hunter Douglas blinds, Lutron Caseta smart lighting and smart thermostat.The luxurious bathrooms feature black granite tile flooring and oversized vanities. The spacious primary bedroom offers vaulted ceilings, a skylight, and custom built-in closets. Other highlights include in-suite laundry, central air, two heated underground parking stalls, and an 11’ x 7’ storage unit with street-style bike racks. Residents enjoy access to a beautiful rooftop patio with elevator service to the fifth floor and parkade — perfect for entertaining. All of this, just four blocks from the river! (id:62370)
Royal LePage Varsity
303 La Ronge Avenue
La Ronge, Saskatchewan
Do not look more for other business opportunities. This is a solution for you. Excellent property with profitable (Motel) business which comes with a property. This nicely laid out motel boasts with 26 guest rooms and well maintained property is absolutely busy year around and located in one of the best locations in town of La Ronge. Town of La Ronge is well known town for being busy year around. On top of already busy situation, there are new projects coming up with newer infrastructures such as (New Expansion of Hospital) Newer Electric Poles to be added in town by Fortis and new Gold mines are expected to open nearby towns. So a lot of workers are expected to stay in the motel in town of La Ronge. There are too many newer projects are being proposed and expected, which all these new projects will help the increase Motel Sales. This lovely town of La Ronge is busy in the summertime with the travelers (Lakeside cottage users and Water sports related travelers and vacationers) and it gets busy again in the wintertime from the fishing leisure travelers and workers. Take this great business opportunity! Please respect the business, do not approach to the business unattended, do not speak to the seller's staff or to seller directly. Thank you. (id:62370)
RE/MAX Bridge City Realty
Natures Edge Acres - Rm Of Fertile Belt
Fertile Belt Rm No. 183, Saskatchewan
At Natures Edge Acres, nature and new construction come together in a way rarely seen in SE Saskatchewan. Tucked behind a mature shelterbelt where deer and songbirds wander, this 2022 custom build delivers more than 3,000 sqft. of exceptional living space—a chance to own a true countryside original without the wait of building. Designed from the ground up with family and entertaining in mind, the home offers 5 bedrooms and 4 bathrooms, plus a surprise you’ll be talking about long after the showing: a 6th bedroom with a built-in slide right at the heart of the house. Whether it’s kids at play or simply hauling heavy bags downstairs, the slide turns everyday tasks into something fun. The main living area wows from the moment you walk in. Vaulted ceilings and wall-to-wall windows capture prairie light from sunrise to those legendary Saskatchewan sunsets. A dramatic floor-to-vault river rock fireplace anchors the space—beautiful to look at and practical too, with settings that keep the home warm even if the power goes out. The chef’s kitchen is ready for gatherings big or small, complete with a generous prep island, deep dovetailed pot drawers, and soft-close cabinetry. The sink frames tranquil eastern views while the west-facing picture window serves up nightly sunset shows. Built with modern efficiency in mind, the home features geothermal heating and cooling, weeping tile, excellent insulation, and spa-style ensuite showers. The electrical wiring has been thoughtfully planned—“overbuilt,” as the owners like to say—so you’re ready for anything from a future basement bar with toe-kick lighting to advanced tech upgrades. Outside, the unfinished shop is already set up for big projects with a welder plug, 30-amp camper hookup, and doors tall enough for a lifted truck. Whether you’re after a family retreat, a place to host unforgettable gatherings, or simply room to breathe, this acreage offers a rare combination of new-home comfort and Saskatchewan’s natural beauty. (id:62370)
RE/MAX Blue Chip Realty
216 Pacific Avenue
Swift Current Rm No. 137, Saskatchewan
Welcome to Pacific Avenue, where you will discover a remarkable 1,440 square-foot residence constructed in 2005, nestled on four expansive lots with picturesque views of the prairies. Experience the unique advantages of acreage living while remaining conveniently close to essential amenities. This home boasts an impressive open-concept layout, featuring an oversized island and pantry along with ample cabinetry. The spacious dining area seamlessly connects to a cozy front living room, creating an inviting atmosphere for relaxation and entertaining. The main floor includes three well-appointed bedrooms, highlighted by a generous master suite complete with a three-piece ensuite bathroom and patio doors leading to the backyard. A four-piece bathroom and a dedicated laundry room complete this floor. The fully renovated basement, updated in 2022, showcases new flooring, fresh paint, suspended ceilings, and pot lights. Here, you will find two additional large bedrooms alongside an open family/rec room, utility area, and large storage room. Step outside to discover a charming enclosed yard, ideal for pets, and explore the additional lots featuring a custom greenhouse, a heated single-car garage, a building previously used as a chicken coop, various sheds, and an open lot perfect for storage or customization. The impressive 40 x 60 shop, built in 2008, serves as a versatile man cave with 16-foot ceilings, 12-foot automatic overhead doors, natural gas heating, 200 amp service with four 220 plugs, an air compressor, and a 12,000-pound hoist, tinned inside and out, complete with a mezzanine for storage and a custom gun room. Additional highlights include underground irrigation, a new central air system installed three years ago, a silent floor system in most of the home, tin roofs on all buildings, and energy-efficient windows. ALL WORK PROFESSIONALLY COMPLETED. This property is a true gem, offering a blend of comfort, functionality, and limitless potential. (id:62370)
RE/MAX Of Swift Current
570 Kinloch Court
Saskatoon, Saskatchewan
Wowweee!! Another innovative, Added Value home brought to by Milano Homes! Shop and compare, this is THE LOWEST price in the Parkridge extension for a fully finished upgraded home and a Legal 2 Bedroom Suite!! This Gorgeous inside corner lot offers lots of possibilities! Quality finishes abound, including full Porcelain tile flooring in large Foyer, all main floor Bathrooms, Laundry, and Tub Surrounds! Quartz countertops in main Kitchen, 9' ceilings on main, side door entry to Legal suite. Stainless steel appliances for main house, 6 White appliances for basement suite. Total of 3 Bedrooms plus Bonus room upstairs, plus Legal 2 Bedroom suite downstairs. NOTE: Ask about the possible Garden Suite option to make this one a real money maker! Price includes all taxes, All rebates assigned back to seller. Call today! (id:62370)
RE/MAX Saskatoon
2761 Atkinson Street
Regina, Saskatchewan
Outstanding Location with Endless Potential! Situated just steps from Candy Cane Park, the IMAX Theatre, Science Centre, Wascana Drive, and the scenic walking paths along Wascana Lake, this 1,636 sq ft 1 ½ storey home sits on a 4,687 sq ft lot in one of Regina’s most desirable locations. Whether you’re looking for a project home to renovate and add value, or the perfect spot to tear down and build your dream property, the potential here is truly endless. One of the standout features is the large heated double detached garage with additional shop space, ideal for hobbyists, storage, or those needing an extra workroom. The existing home features original hardwood flooring in the living and dining rooms, a cozy kitchen, and a 3-piece bath on the main level. An addition on the main floor offers a spacious primary bedroom with a large walk-in closet, access to a 4-piece bathroom, laundry area, and direct access to the backyard and garage. Upstairs you’ll find two additional bedrooms, while the basement provides storage and houses the mechanical room with a high-efficiency furnace. This property is all about location, opportunity, and potential—don’t miss your chance to create something truly special in the heart of Arnhem Place. (id:62370)
RE/MAX Crown Real Estate
2272 Montague Street
Regina, Saskatchewan
Welcome to 2272 Montague Street, where timeless charm meets modern comfort in the heart of Regina’s beloved Cathedral neighbourhood. Built in 1927, this 1,175 sq. ft. 2-storey home has been beautifully maintained and lovingly cared for by the same owner for over 35 years. Step inside and enjoy your morning coffee on the inviting front porch before heading into the bright, welcoming living room, where a large bay window fills the space with natural light. French doors lead you into a sun-soaked dining room, complete with a traditional swinging door that opens to the classic kitchen. The main floor has been freshly painted and showcases refinished original hardwood floors, along with a newly updated wood-burning fireplace for cozy evenings at home. The spacious back porch offers custom bench seating with storage and opens to a private backyard retreat. Here, you’ll find perennials, a vegetable garden, a fire pit area, and a charming stone path that leads to parking for up to 3 vehicles—large enough for a future garage if desired. Upstairs, three generously sized bedrooms feature updated PVC windows overlooking picturesque, tree-lined streets. The stylish 4-piece bathroom was fully renovated in 2020 with modern finishes and updated plumbing. The basement is great for storage, with a high-efficiency furnace installed in 2021. Located just steps from locally owned shops, cafes, grocery stores, schools, bus routes, and the public library, you’ll also love being minutes from Mosaic Stadium, downtown, and scenic Wascana Park. From summer strolls through the Cathedral Village Arts Festival to evenings around your backyard fire pit, this home offers a lifestyle rich in character and convenience. Don’t miss your chance to own a piece of Cathedral’s history! (id:62370)
RE/MAX Crown Real Estate
203 2300 Broad Street
Regina, Saskatchewan
Welcome to Unit 203 at 2300 Broad Street, part of Centre Square Place in Regina’s desirable Transition Area. This stylish high-rise condominium offers 1,023 sq. ft. of modern living, complete with 1 bedroom, 2 bathrooms, and a versatile den—perfect for a home office or guest space. Step inside and be greeted by floor-to-ceiling windows that flood the open-concept living and dining areas with natural light. The spacious layout flows seamlessly onto a private balcony, showcasing gorgeous city skyline views. The kitchen is well-appointed with stainless steel appliances, ample cabinetry, and sleek laminate flooring, designed for both everyday cooking and entertaining. The primary bedroom is a comfortable retreat, featuring large windows, a generous closet and gorgeous views. A 4-pece bathroom and a convenient second bathroom, in-suite laundry, and a spacious den enhance the home’s functionality. Building amenities elevate the lifestyle experience: residents enjoy access to a rooftop lounge with multiple sitting areas, a fitness centre, a walking track, and a tranquil green rooftop garden. Additional conveniences include an elevator, secure entry, and underground titled parking for year-round comfort. Built in 2013 and meticulously maintained, this home combines modern design with unbeatable location—steps from downtown restaurants, shopping, and Wascana Park. (id:62370)
Exp Realty
25 Lakeview Road
Grandview Beach, Saskatchewan
Discover the perfect seasonal escape with this cozy 600 sq ft 3-season cottage, ideally located in the sought-after community of Grandview Beach with boat launch access and sandy beaches. The open concept layout is perfect for entertaining with a large deck off the entrance. The cottage offers 2 bedrooms and a bathroom. Nestled on a spacious 6,500 sq ft lot, this property offers an exceptional opportunity to enjoy lake living at its finest. Take in breathtaking lake views right from your backyard, where the elevated landscape behind ensures uninterrupted vistas and lasting privacy — no future developments will obstruct your view. The expansive lot is fully usable, providing ample space for outdoor entertaining, relaxation, or future enhancements. This charming cottage offers peace, privacy, and endless potential in a serene lakeside setting. (id:62370)
RE/MAX Crown Real Estate
2550 Cardinal Crescent
North Battleford, Saskatchewan
Welcome to this beautifully maintained 1881 sq ft bungalow designed for comfort, accessibility, and easy living. Ideally suited for families, retirees, or anyone seeking space and functionality, this home offers 2 spacious bedrooms and 2 full bathrooms on the main floor, including a layout that is wheelchair accessible throughout. Enjoy multiple living spaces, including a cozy seating area with a natural gas fireplace and a large, bright living room, perfect for hosting or relaxing. The fully developed basement features a generous recreation room, additional bedroom and bathroom, and plenty of storage—making it an ideal space for guests, hobbies, or entertaining. Step outside to a deck and charming brick patio with a firepit area, perfect for enjoying warm evenings with friends and family. The double attached garage adds convenience year-round, and the thoughtful design ensures comfort and accessibility throughout the home. Don't miss this rare opportunity to own a home that combines space, style, and practical features in one perfect package. (id:62370)
Century 21 Prairie Elite
234 Shillington Road N
Regina, Saskatchewan
Welcome to this stunning and beautifully maintained two-storey home with 4 bedrooms and 4 bathrooms in the highly desirable Edgewater community. Perfectly situated to capture open prairie views, this home blends modern elegance with everyday comfort. The open-concept main floor features a stylish kitchen with quartz countertops, ample cabinetry, and stainless steel appliances. The spacious dining area overlooks the landscaped backyard with access to the deck—ideal for relaxing or entertaining. The inviting living room is warmed by a sleek electric fireplace, while convenient main floor laundry and a 2-piece bath complete this level. Upstairs, the space offers three generously sized bedrooms, including a luxurious primary suite with a walk-in closet and a 3-piece en-suite, as well as a well-appointed 4-piece main bathroom. The fully finished basement features even more space with a large rec room, an additional bedroom with ample closet space, a 3-piece bath, and extra storage. Enjoy the comfort of a heated and insulated double attached garage with direct entry. The fenced yard backs onto open fields for privacy and spectacular sunset views. Located close to parks, schools, and all north/northwest amenities—this exceptional home offers the perfect blend of style, space, and serenity. (id:62370)
Boyes Group Realty Inc.
118 Langley Street
Regina, Saskatchewan
Welcome to 118 Langley Street—a beautifully renovated Hillsdale home just blocks from the University of Regina. Thoughtfully designed and extensively upgraded, this property offers exceptional versatility for families, investors, or anyone seeking a mortgage helper. Featuring two modern kitchens, seven bedrooms, and four bathrooms, this home is ideally suited for multi-family living or generating rental income, with the basement alone having previously rented for $3,200 per month. Home is heated entirely by in-floor heat divided into four zones and complemented by an HRV system (2012) and 200-amp electrical service. Inside, you’ll find handcrafted built-ins and stunning woodwork by the owner, a skilled carpenter. The main floor features refinished hardwood, Benjamin Moore paint, a feature wall with custom shelving, and large PVC windows. The open-concept kitchen offers abundant cabinetry, stainless-steel appliances, and generous counter space. 3 bedrooms and a beautifully reno'd 4-piece bath complete the level, featuring limestone tile, a towel warmer, soaker tub, and custom floating vanity. Rear addition includes 2nd kitchen with butcher block counters, two skylights, a bright living area with built-ins, a 2-piece bath with washer/dryer, and a functional mudroom with storage. Fully redone basement offers a re-poured slab, interior weeping system, sump pump, and four bedrooms with two 3-piece baths. Enjoy a private landscaped yard with underground sprinklers and 24x26 heated garage (2013) used as a workshop with large windows and ample cabinetry. Acrylic stucco exterior (2023) with rigid insulation and updated PVC windows adds style and efficiency. Extensive upgrades include: sewer and backflow (2008), underground power (2009), insulation, windows, stucco (2010/2023), kitchen and boiler (2012), garage (2013), shingles (2011), limestone tile bath (2015), paving stone driveway (2023), appliances (2020), and more. Full list of features available! Ask your REALTOR® (id:62370)
RE/MAX Crown Real Estate
639 Budz Crescent
Saskatoon, Saskatchewan
Lovely Ehrenburg-built raised bungalow with outstanding curb appeal and a welcoming front porch. This open-concept home showcases a vaulted ceiling in the great room, a cozy gas fireplace, and hardwood floors throughout the main level. The spacious, functional kitchen offers abundant cabinetry and quartz countertops—perfect for cooking and entertaining. There are 2+1 bedrooms, including a generous primary suite with a luxurious 5-piece ensuite featuring a jacuzzi tub and separate shower. The lower level includes a massive family room, ideal for relaxing or hosting guests. Step outside to a deck overlooking a beautifully landscaped and private 11,000 sq. ft. yard filled with fruit trees and perennials, plus a shed and dog run. The double heated garage is insulated and drywalled. This home is in mint condition—just move in and enjoy! (id:62370)
Realty Executives Saskatoon
3052 Dumont Way
Regina, Saskatchewan
The Dallas in Urban Farm brings modern farmhouse charm to life in this spacious single-family home — designed to blend rustic warmth with everyday functionality. Currently under construction, this home’s artist renderings are conceptual and may be modified without notice. Please note: Features shown in renderings and marketing materials may change, including dimensions, windows, and garage doors based on the final elevation. The open-concept main floor offers a farmhouse-inspired kitchen that flows into the dining and living areas — creating a welcoming heart of the home. A walk-through pantry keeps everything organized and close at hand. Upstairs, you’ll find 3 bedrooms, including a private primary suite with a walk-in closet and ensuite. Second-floor laundry makes chores easier and keeps everything where you need it. A bonus room adds extra space to fit your family’s lifestyle. This home includes Fridge, Stove, Built-In Dishwasher, Washer, Dryer, and Central Air, giving you modern comfort with timeless farmhouse appeal. (id:62370)
Century 21 Dome Realty Inc.
15 Mary Anne Place
Lakeland Rm No. 521, Saskatchewan
Welcome to 15 Mary Anne Place, nestled within the prestigious Keystone Park Resort at Emma Lake. This enchanting property boasts an enviable location directly across from the Emma Lake Golf Course, making it the perfect canvas upon which to paint your dream cabin or year-round retreat. The Keystone Park Resort is a true gem, characterized by its mature landscape, privacy, and tranquility. Towering trees create a natural canopy, providing a sense of seclusion that's hard to come by. Here, you'll find a warm and welcoming community, offering an idyllic escape from the hustle and bustle of city living. This impressive 82' x 115' lot is uniquely positioned within a quiet cul-de-sac, ensuring peace and serenity. The lot has been cleared and is ready for your vision to take shape, with ample space for either an attached or detached garage to complement your future retreat. This lot comes with an existing septic tank and is fully serviced, with access to natural gas and underground power right at the property line. To ensure your project aligns with the architectural standards of this distinguished community, don't hesitate to request the Architectural Guidelines from your preferred Realtor today. Your journey to creating your ideal Keystone Park Resort haven starts here. (5th wheel camper in pictures NOT included) (id:62370)
Century 21 Fusion
8 401 Pakwa Place
Saskatoon, Saskatchewan
Looking for a turnkey opportunity to run a food processing site in Saskatoon airport business district? Such industrial unit presents a versatile mix of retail, office, and high-spec food processing spaces, meticulously crafted to meet the highest standards for food production and business operations, rendering it an ideal choice for food manufacturing or processing ventures in search of a premium, ready-to-use facility. The retail front and well-appointed offices cater to customer-facing activities, while the processing rooms boast newly constructed spaces with advanced temperature and moisture control systems, explosion-proof lighting, mold-resistant walls and ceilings, and robust electrical supply, alongside designated storage and freezer areas and indoor parking suitable for a box truck. The low lease offers additional financial advantages. (id:62370)
Aspaire Realty Inc.
1105 Halpin Place
Hudson Bay, Saskatchewan
Surrounded by mature trees and nestled along the Fir River, this beautifully maintained property offers peaceful country living with every modern convenience only minutes for the town of Hudson Bay. Step outside through the French doors onto your private deck or relax in the screened sunroom off the primary bedroom which also offers a walk in closet and a 4 pc bath with a deep soaker jet tub. The open-concept main floor features stunning birch hardwood and ceramic tile flooring, large windows that flood the space with natural light, and a cozy natural gas fireplace. The kitchen is a chef’s dream with granite countertops, built-in double ovens, a stove with island wash sink, and a dedicated coffee nook. There’s also a formal dining area ideal for entertaining. Main floor laundry offers plenty of cabinetry for storage. Downstairs you’ll find new carpet, a spacious recreation room with a theatre side, a playroom or office/sewing room, a third bedroom, and a 3-piece bathroom. Additional features include:Central air, central vac, and air exchange system. Reverse osmosis water system with a good producing well, Septic to pump out, Fenced garden area, Covered double car heated garage with rubber over concrete. This is a rare opportunity to enjoy privacy, space, and quality living on 3.72 acres—all just steps from nature. The Fir river runs along side the property and the extra lot behind the house is fully treed and include! Call today to set up your viewing! (id:62370)
Royal LePage Renaud Realty
116 Main Street
Eston, Saskatchewan
Look at the affordable business in the town of Eston! Property is included in this price. Good for doing a restaurant or crafting your own! The property itself is vast, and this land offers a golden opportunity for mixed-use commercial and residential purposes. Furthermore, it has been all set for a restaurant with full sets of equipment. If you are interested, give us a call. (id:62370)
Aspaire Realty Inc.
150 Ashworth Crescent
Saskatoon, Saskatchewan
Welcome to this extensively upgraded 1573 sq. ft. luxurious home nestled on a quiet, family-friendly street in the popular Stonebridge. Recent upgrades include quartz countertops, new oversized decking, new deck railings, fresh paint throughout, new light fixtures throughout, refinished hardwood floors, updated baseboards, new faucets throughout, metal decorative registers, new lock-sets, new cabinet finishings throughout, and a painted garage interior. Built in 2010, this two storey sits on a generous 3757 sq. ft. rectangular lot. Step inside to a bright open-concept main floor with a soft and inviting colour palette features gorgeous wood floors, a spacious living/dining combo area, and a stylish kitchen with solid wood cabinets and stainless-steel appliances. Convenient main floor laundry adds everyday ease for the homemaker of the house. Upstairs, you'll find an oversized family room—perfect for movie nights, a playroom, or a home office—along with a private primary suite featuring a walk-in closet and a 3-piece ensuite. The two adjoining second floor bedrooms and main 4-piece bathroom are proportionately sized for overall comfort. The basement is ready for your personal touch, offering endless potential for additional living space for the growing family and equitable growth. Outside, enjoy a fully fenced backyard, complete with a massive deck for entertaining and full landscaping, ideal for summer BBQ’s or letting kids play safely. The carpets were just professionally shampooed, too! With nearby amenities and schools just minutes away, this is the family home you’ve been waiting for. Visit the open houses between 2-4pm on October 4th & 5th. (id:62370)
Royal LePage Varsity
266 Schmeiser Bend
Saskatoon, Saskatchewan
Welcome to 266 Schmeiser Bend—a functional masterpiece nestled in the heart of Brighton, just steps away from future schools, parks, shopping, and all amenities. This stunning single-family home offers 1,657 sq. ft. of luxury living on a large lot with back alley access. Thoughtfully designed, the main floor features a practical kitchen layout with quartz countertops, tile backsplash, a walk-through pantry, and a spacious living room perfect for entertaining, along with a convenient two-piece powder room. The second floor boasts three generous bedrooms, including a primary suite with a walk-in closet, two full bathrooms, a versatile bonus/flex room, second-floor laundry with extra storage, and oversized windows that flood the home with natural light. The basement comes with a separate entrance and is fully insulated, offering great potential for future development. Additional highlights include a front double insulated attached garage, a landscaped park-like backyard with a rear deck, 9-ft ceilings on the main level, central A/C, HRV system, and Hunter Douglas blinds. Combining quality, style, and flawless design, this gorgeous home truly shows like new! (id:62370)
Royal LePage Varsity
122 Main Street
Radisson, Saskatchewan
Enjoy quiet, small town living in this bungalow situated on a massive lot in Radisson! This spacious home offer over 1,500sqft with a bright and inviting living room, large oak kitchen and adjoining dining room. The primary bedroom has plenty of space for your furniture and includes a walk-in closet and 3 pc ensuite, as well as garden doors to the patio. Two additional bedrooms, a full bath and laundry complete the main floor. The basement has room for all your family's needs - whether that's play space, rec room or family room for movie nights - as well as lots of storage and a 2pc bath. The double attached garage is 24x36 with a built-in workshop at the end, and an additional detached 14x20 garage. Outside you'll love all the space this peaceful property provides, with an expansive deck, gazebo and garden area, and mature landscaping. Give your favourite realtor a call to set up your showing! (id:62370)
Realty Executives Saskatoon
5001 Neufeld Avenue
Waldheim, Saskatchewan
Welcome to this brand-new home in the heart of Waldheim, offering modern living in a cozy, efficient design. With 925 sq. ft. on the main floor, this home delivers comfort and practicality in every detail. The bright and open main level features two spacious bedrooms and a full bathroom, perfectly suited for a small family or down sizers. The open-concept layout connects the sleek, contemporary kitchen to the dining and living areas, creating a seamless flow for both entertaining and everyday life. Large windows fill the space with natural light, giving the home a warm and inviting feel. The partially finished basement adds tremendous value, featuring two additional bedrooms, a full bathroom, a family area, and generous storage and utility space. Located in a quiet, family-friendly neighbourhood, this property is close to schools, parks, and local amenities. This is a fantastic opportunity to own a brand-new, four-bedroom, two-bath home with modern style and small-town charm all in beautiful Waldheim. (id:62370)
RE/MAX North Country
1924 Montreal Street
Regina, Saskatchewan
Welcome to 1924 Montreal Street in the general hospital neighborhood. This 1983 built, 995 square foot bungalow is separated into two newly renovated suites with their own private entries. One is on the main level and the second is in the basement making it a great investment property. The backyard is fenced and has access to the single detached garage. You enter the first suite through the front door. The living room is spacious and bright. The open concept flows seamlessly into the kitchen and off to the site there is ample room for a dining table and chairs. Next is the 4 piece bathroom followed by two bedrooms each with closet space. The utility room also has space for storage. The primary bedroom is at the back of the house and has a larger closet and a window looking into the backyard. There is also a space for private laundry neatly tucked behind another door near the back of the unit. The basement unit is accessed through the back door. You enter into the living room that flows into the kitchen with a pantry. This suite also has its own furnace and utility room as well as a personal laundry room with included washer and dryer. Next is the 4 piece bathroom followed by the two bedrooms with carpeted floor. (id:62370)
RE/MAX Crown Real Estate
