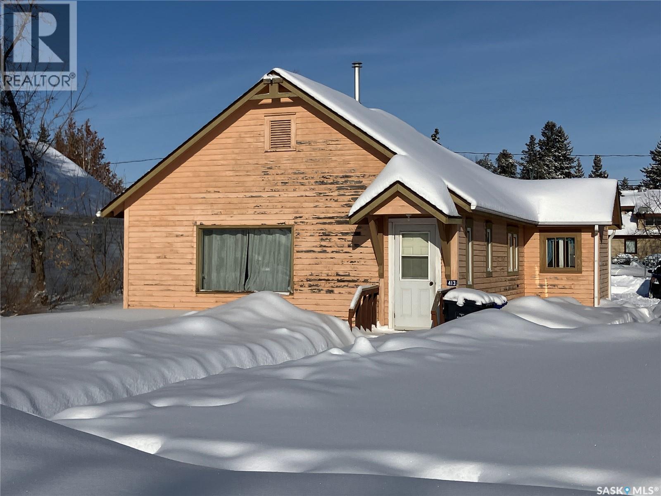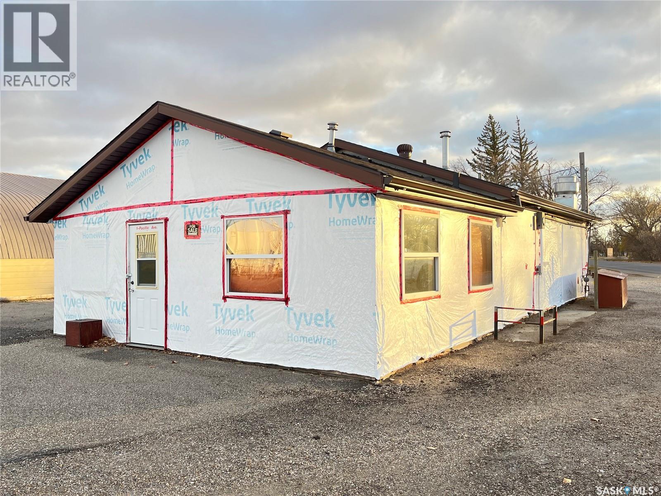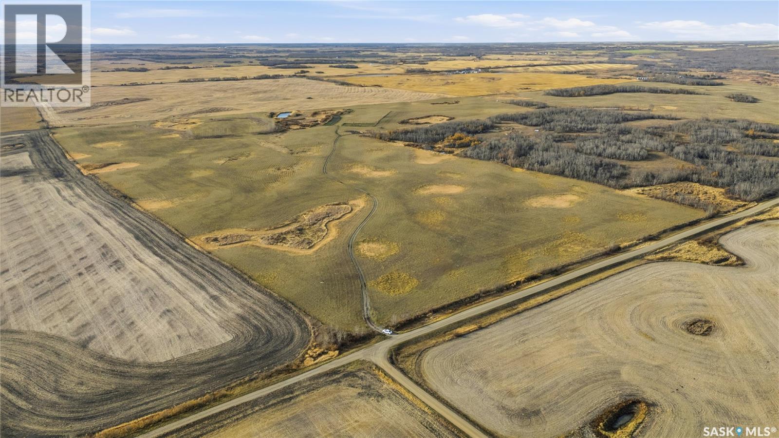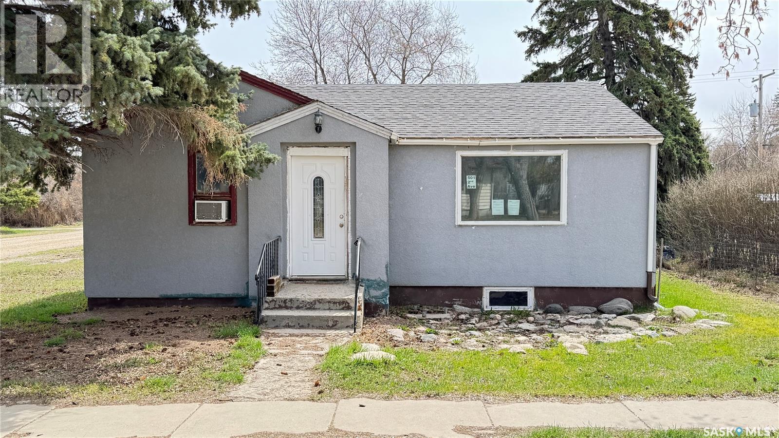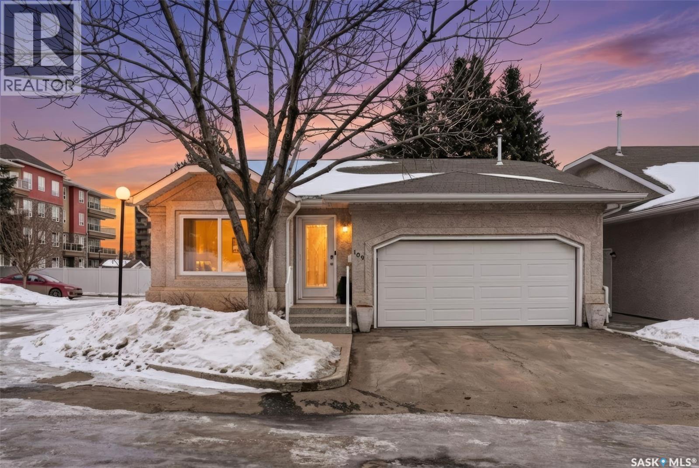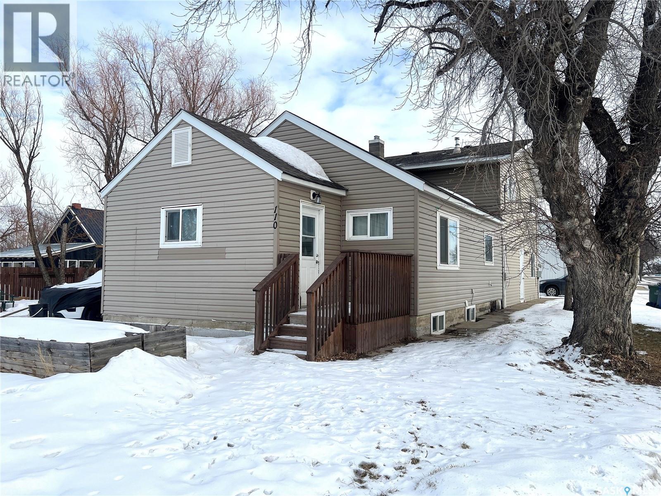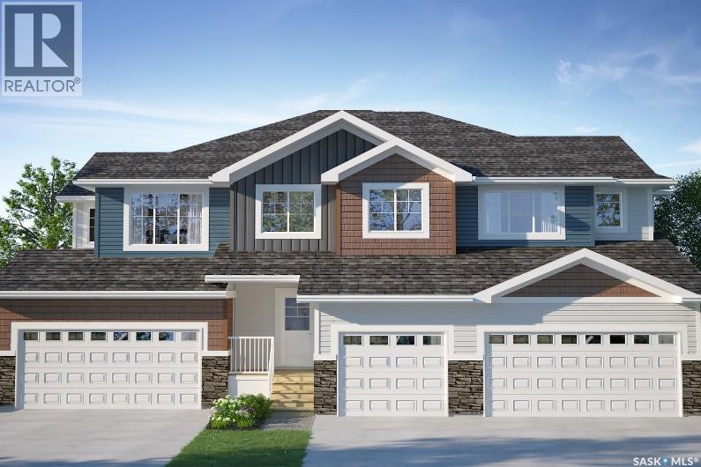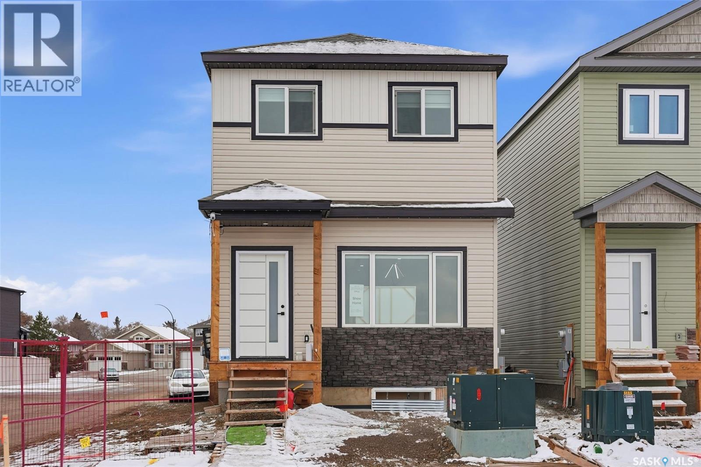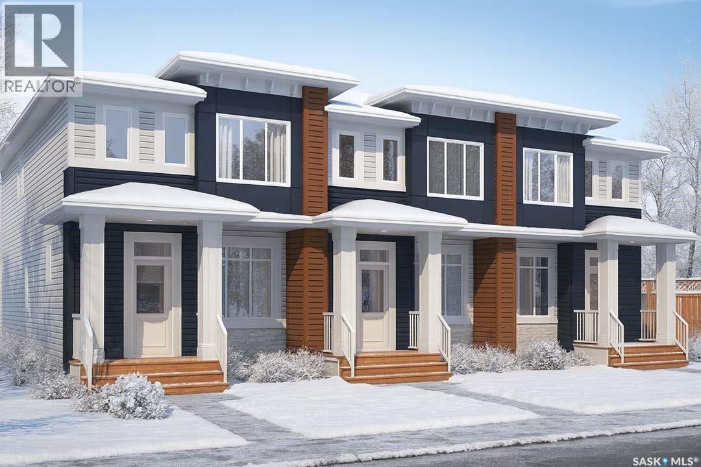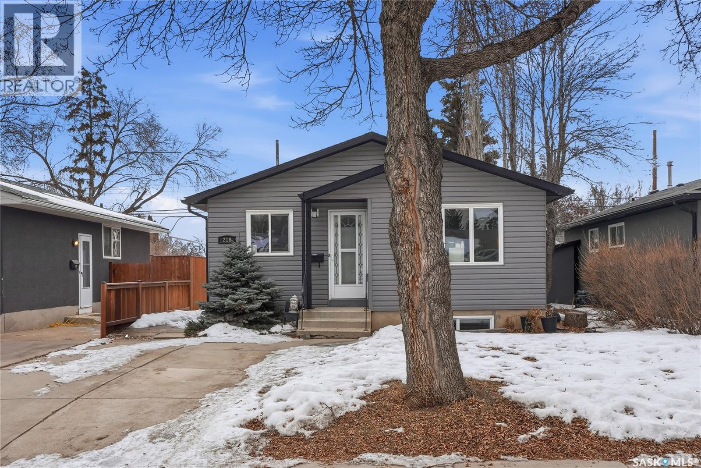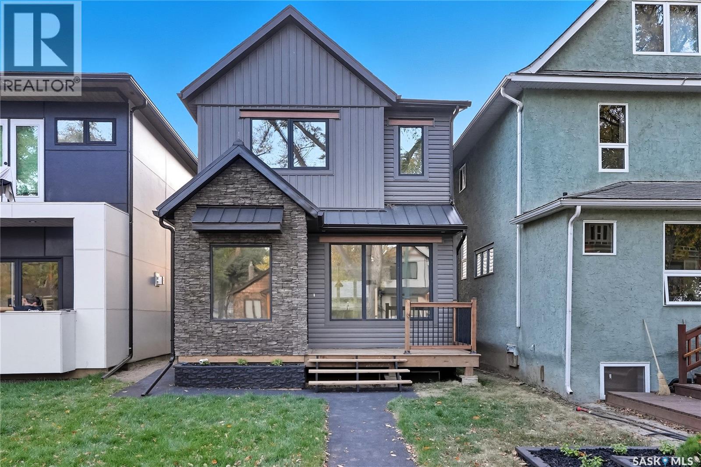413 1st Street W
Nipawin, Saskatchewan
This is a great opportunity to own this 833 sq ft home that features 2 bedrooms 1 bath, with the nice size living room, open concept kitchen-dining area. Additionally there is a cold storage porch (not included in the square footage). This property is located kitty corner from the Kiteley park! Phone today to book the viewing! (id:62370)
RE/MAX Blue Chip Realty
204 921 Main Street
Saskatoon, Saskatchewan
2 LEVEL CONDO - This is a very rare and unique condo property on the edge of Nutana, within walking distance of Broadway, downtown and the U of S. 8th Street is just around the corner, One of the only two-story apartment style condominiums you'll find in Saskatoon. Spacious with a great layout, lots of sunlight with two balconies and three parking spots (two underground and one surface). Many upgrades and lots of storage. Three bedrooms, the primary bedroom has an ensuite with a walk-in closet, 3 bathrooms, In suite laundry, modern kitchen with seating area and a large dining and living room area. The second floor bedroom (main floor of unit) could easily be used as a large office. It feels like a modern family-home but also presents opportunity for the investor. The amenities room is on the first floor. This condominium is on the 2nd and 3rd floor of the well maintained and conveniently located, Georgia Manor, right at Clarence and Main. This is a must see! (id:62370)
Century 21 Fusion
2 Pacific Avenue
Maple Creek, Saskatchewan
Prime location for a new business. Previously a drive-thru diner, this was a very profitable business dictated by the good food and excellent location. Located on the 21 Highway across the street from Maple Creek's popular Willowbend RV Campground, this business, in its prime, served breakfast in the morning to locals and campers alike then moved on to burgers and ice cream in the evening. Statistically over 300,000 folks drive this road every summer on their way to Cypress Hills Provincial Park so the traffic is there for your business to be an instant success. The building caught fire and the business is no longer in operation but the structure remains, after Service Master remediated the damage, its just waiting for your personal touch to get it back up and running. Seller provided some photos of the finished interior prior to the accident. Plumbed for 2 bathrooms this building has a vaulted ceiling design which just waiting for you to bring it back to life. Call for a tour. (id:62370)
Blythman Agencies Ltd.
Quarter Farmland Near Mclean
South Qu'appelle Rm No. 157, Saskatchewan
Located South East of McLean, in the RM of South Qu’Appelle #157, this quarter section offers Oxbow Loam. With excellent access and just 14 km to McLean, this property offers nearly a 100 acres of useable land ready for a hay crop or converted to a grain operation. The land is gently rolling with few stones and also provides a sheltered area should you wish to build a home here or add a barn and use the land as pasture. Whether you would like to expand an existing operation or begin your homesteading journey, this parcel of land is an excellent value. Please leave all offers open for a minimum of 72 hours. The 1/4 section is fenced. Highest or any offer not necessarily accepted. (id:62370)
RE/MAX Crown Real Estate
501 2nd Street
Kenaston, Saskatchewan
If you’ve been waiting for something affordable within commuting distance to Saskatoon, this one is worth a look. Located at 501 2nd Street in Kenaston, just 55 minutes south of Saskatoon on Highway 11, this 2-bedroom bungalow offers 896 sq ft of practical living space on a generous 50’ x 132’ lot. There’s a single ATTACHED GARAGE, several NEWER WINDOWS already installed, and an open basement ready for development. One bedroom doesn’t have a closet, but that’s an easy fix. Whether you’re a FIRST-TIME BUYER looking to get into the market without stretching yourself too far, or an INVESTOR looking for RENTAL POTENTIAL, this home gives you options. It’s affordable, it’s functional, and it gives you the opportunity to BUILD EQUITY instead of paying someone else’s mortgage. If you’ve been thinking about making a move, this could be your starting point. (id:62370)
Royal LePage Varsity
109 330 Laronge Road
Saskatoon, Saskatchewan
Rare opportunity in The Regency, an exclusive 11-unit development in Saskatoon’s North-End, just four blocks from the river and Meewasin trails. This extensively renovated stand-alone bungalow townhouse offers the privacy of a detached home with the ease of condo living. The modern open-concept main floor features a beautifully updated kitchen with island seating, built-in oven and microwave, induction cooktop, and vinyl plank flooring. A cozy gas fireplace anchors the living room, while the primary suite includes a walk-in closet and 3-pc ensuite. The developed basement adds additional bedrooms, a 3-pc bathroom, and flexible living space for guests, hobbies, or family. Step outside to enjoy your private yard and a 10’ x 13’ composite deck with natural gas BBQ hookup. Complete with a heated double attached garage plus double driveway. This home offers independence, convenience, and low-maintenance living near the river, parks, Lawson Heights Mall, Civic Centre, schools and much more. No presentation of offers as per signed form 917 until Mon Feb 23, 2026 at 2pm, please leave offers open until 6pm. As per the Seller’s direction, all offers will be presented on 02/23/2026 2:00PM. (id:62370)
Realty Executives Saskatoon
110 Main Street
Dalmeny, Saskatchewan
Welcome to 110 Main St. INVESTORS this might be the affordable opportunity for you. This solid multi family investment is located in the popular, safe, family community of Dalmeny! This quiet town is conveniently located just 10 minutes from Martensville and 20 minutes from Saskatoon. The exterior has been updated along with many elements of the interior including flooring, paint, cabinetry, furnaces, hot water heaters and appliances. Outside you will find a generous back yard area and 4 electrified parking spots along with a long gravel drive at the front of the property which offers plenty more off street parking. This unique 3-Plex opportunity comes with 10 Bedrooms. It has 2-3 bedroom suites and 1-4 bedroom suite all above grade. This property is currently generating $5350 per month which does include utilities. Call your Realtor® today to book a private showing. (id:62370)
RE/MAX Saskatoon
2925 Welby Way
Regina, Saskatchewan
Welcome to The Carlton Triplex in Urban Farm, where warmth and practicality come together in a home built for real life. With 3 bedrooms, a flexible bonus space, and second-floor laundry, this home is designed to grow with you. Please note: This home is currently under construction, and the images provided are for illustrative purposes only. Artist renderings are conceptual and may be modified without prior notice. We cannot guarantee that the facilities or features depicted in the show home or marketing materials will be ultimately built, or if constructed, that they will match exactly in terms of type, size, or specification. Dimensions are approximations and final dimensions are likely to change. Windows, exterior details, and elevations shown may also be subject to change. The main floor is all about easy flow, with an open kitchen, dining, and living area that’s perfect for everything from family dinners to weekend hosting. Upstairs, the primary suite features a walk-in closet and ensuite, while two additional bedrooms ensure everyone has their own space. The bonus area is a flexible space that can adapt to your needs—home office, craft space, or reading nook. Second-floor laundry makes everyday life a little easier. Projected possession to be late January. (id:62370)
Century 21 Dome Realty Inc.
179 1509 Richardson Road
Saskatoon, Saskatchewan
Discover this beautiful 3-bedroom, 3-bathroom home, currently under construction! The main floor features a spacious open-concept kitchen, dining, and living area, perfect for entertaining. Upstairs, you'll find three well-sized bedrooms and two bathrooms, offering comfort and convenience. Located close to Saskatoon Airport and easy commute to work in north industrial area. Don’t miss this opportunity to own a brand-new home in a great location (id:62370)
Exp Realty
7769 Walsh Avenue
Regina, Saskatchewan
Please note: This home is currently under construction. All images shown are for reference purposes only. Discover the Talo — now offered at a new price and including a full appliance package featuring a fridge, stove, built-in dishwasher, microwave hood fan, washer, and dryer. This thoughtfully designed 1,457 sq ft single-family home balances comfort and functionality. The main floor features an open-concept layout centered around a spacious kitchen island that seats up to six and flows seamlessly into a bright, welcoming living area. A practical rear entry with built-in bench and coat hooks adds everyday convenience, with select homes also offering an optional side entry. Upstairs, the layout is efficient and well planned. The primary bedroom serves as a private retreat, while two additional bedrooms are positioned on the opposite side of the home. A flexible bonus space and upper-level laundry sit between them, creating excellent separation and a natural flow. Located directly across the street from a public elementary school and green space, this home is perfectly situated for families and those who value community-focused living. A double concrete garage-ready pad completes the package, setting the stage for your next chapter. (id:62370)
Century 21 Dome Realty Inc.
210 113th Street W
Saskatoon, Saskatchewan
Welcome to 210 113th Street, a 4 bedroom, 2 bathroom home located in Saskatoon’s Sutherland neighbourhood, just a short distance from the University of Saskatchewan. The main floor offers a bright, comfortable layout with spacious living and dining areas, a functional kitchen, three bedrooms, and a full bathroom. The south facing orientation of the home, allows for great natural light, and the layout makes everyday living easy and practical. The basement includes a 1-bedroom non-conforming suite with its own kitchen and living area, providing flexibility for extended family, or rental space. A second full bathroom as well as shared laundry complete the lower level. There is a driveway as well as additional parking off the back with added car plugs on separate circuits. With four bedrooms total and a location that keeps you close to the U of S, bus routes, and neighbourhood amenities, this is a home you won't want to miss! (id:62370)
Realty Executives Saskatoon
819 6th Avenue N
Saskatoon, Saskatchewan
Welcome to 819 6th Avenue North in the highly sought-after neighborhood of City Park! This stunning home is fully finished inside and out, featuring a legal suite and thoughtful upgrades throughout. Step inside to a bright and inviting living space, complete with a cozy fireplace and durable vinyl flooring flowing through most of the home. The modern kitchen offers quartz countertops, stylish cabinetry, and two full appliance packages included—one for the main home and one for the suite. Upstairs, the primary bedroom boasts its own private ensuite, with convenient laundry available both up and down. The ICF basement provides efficiency and durability, while the legal suite offers excellent revenue potential or extra family living space. Outside, every detail has been taken care of: full landscaping, a spacious deck, fencing, and central air for year-round comfort. The garage is a standout with its 10-foot ceilings, 100-amp service, full finishing, and heat—perfect for parking, storage, or a workshop. This home is truly move-in ready with nothing left to do but enjoy. Don’t miss your chance to own a fully completed property in one of Saskatoon’s most desirable areas! (id:62370)
Boyes Group Realty Inc.
