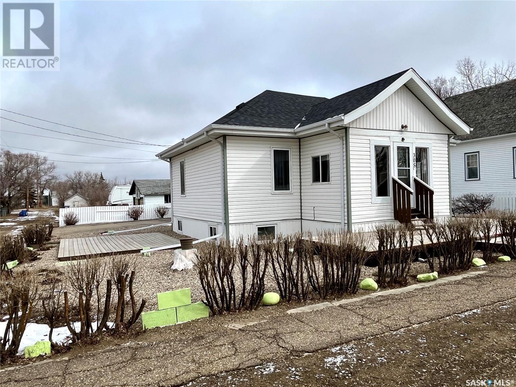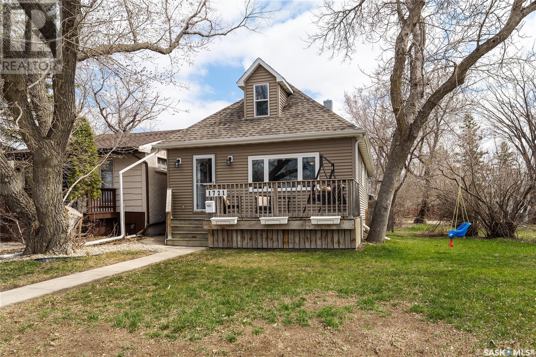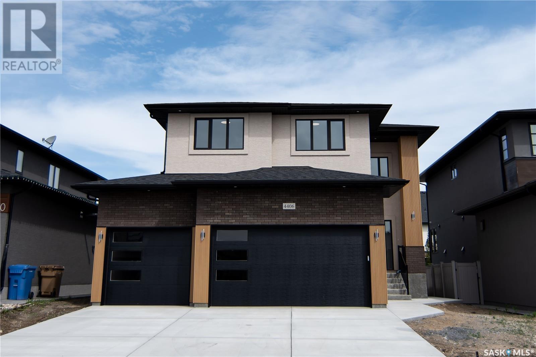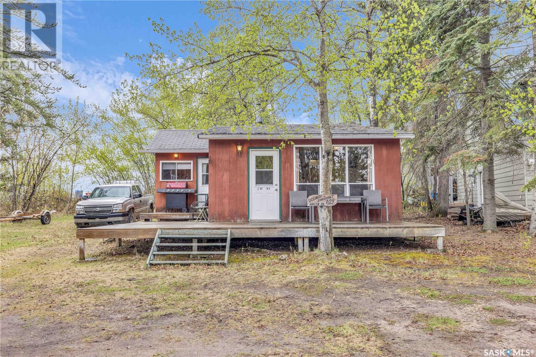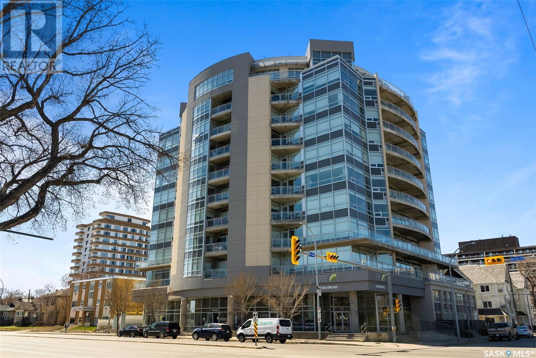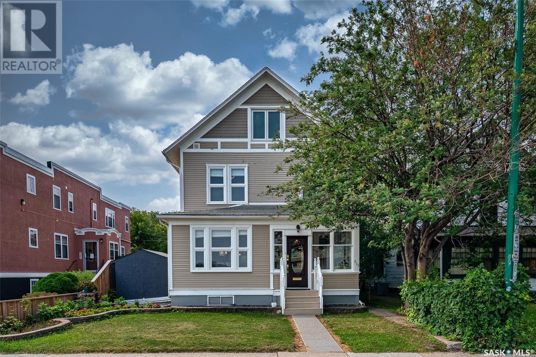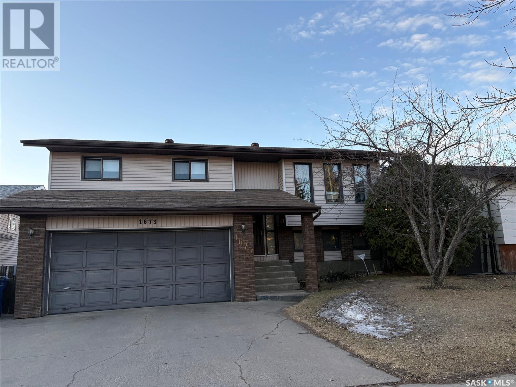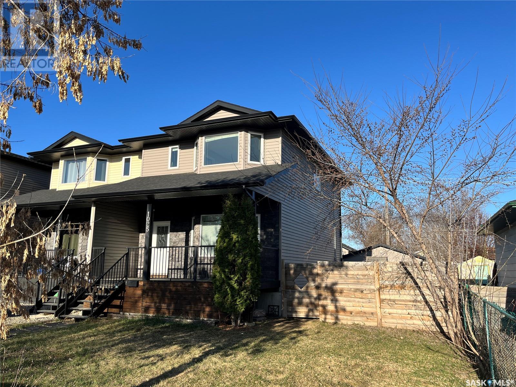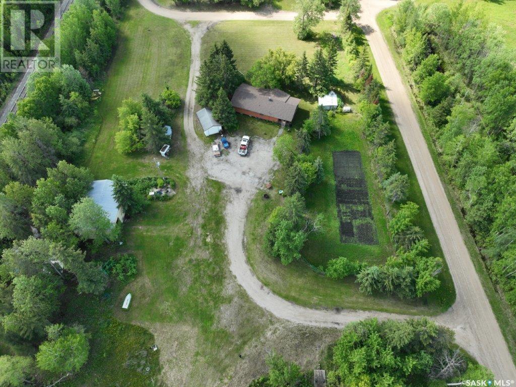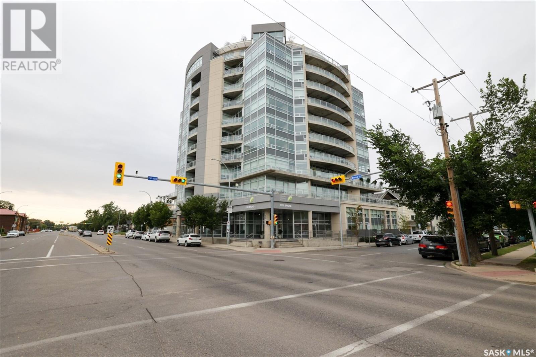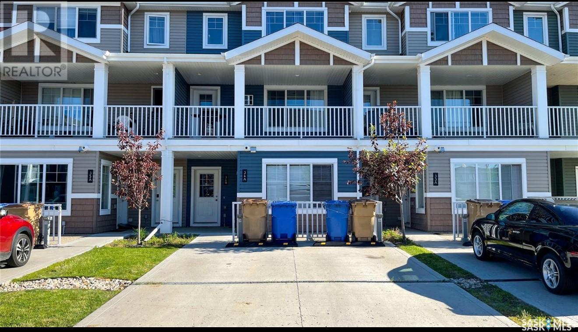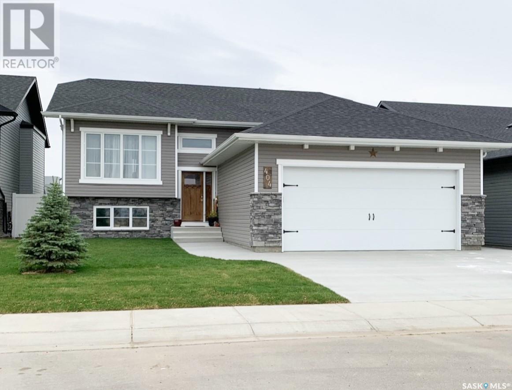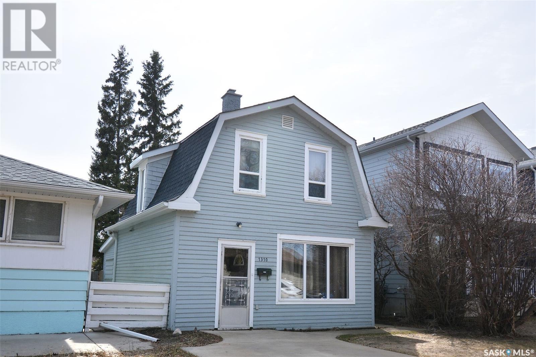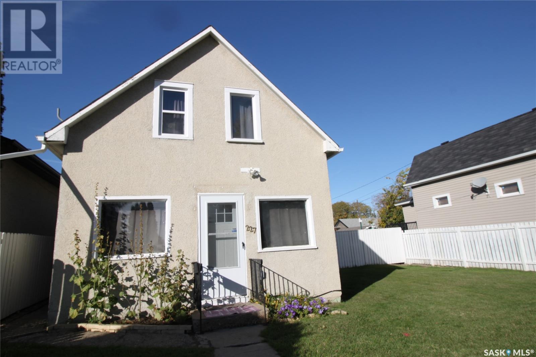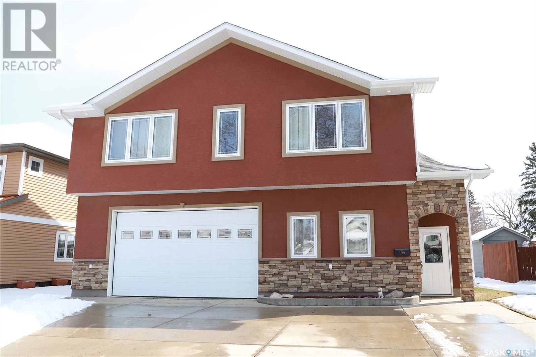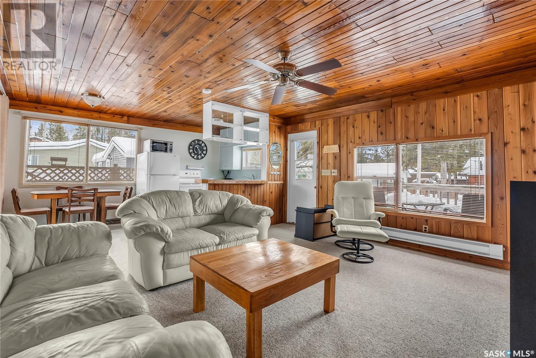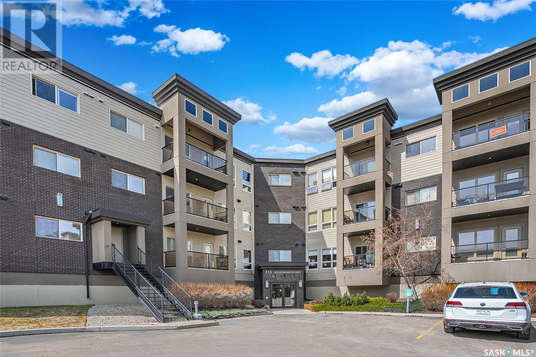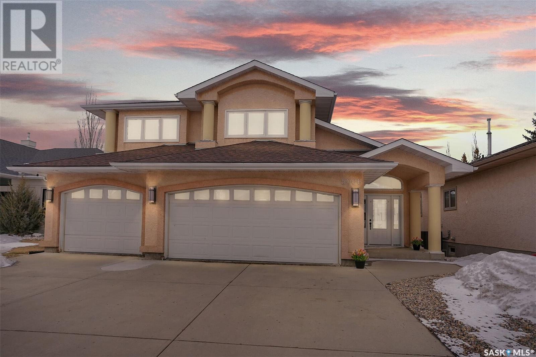305 1st Avenue E
Kyle, Saskatchewan
Welcome to 305 1st Avenue E in Kyle. This is a charming & meticulous 2 bedroom home with detached double garage. This home combines comfort & convenience and has been so very well maintained. All upgrades and renovations have been professionally done. Outside, enjoy a maintenance free yard, asphalt drive way and off street parking. This home is truly move-in-ready with a quick possession available. (id:62370)
RE/MAX Of Swift Current
10 Delaronde Court
Big River Rm No. 555, Saskatchewan
This cabin/home is located in Delaronde Court in the Pickeral Point Subdivision. Pickeral Point is approx 18 kms from the resort town of Big River. Delaronde Lake offers great year round fishing as well as a great lake for water sports. This home offers 3 bedrooms and 2 bathrooms. There is a beautiful deck and balcony off of the second floor that offers beautiful views. This home is not officially lake front as there is a small piece of crown land in between the home and lake however theres a beautifully landscaped yard and path that leads right to the lake from the back yard, and you still have all the lake front views from the home and yard. There is a wood shed as well as a storage shed that will remain with the property. The home can come furnished as well if the buyers would like that. This one wont last long contact your real estate agent today and come and have a look. (id:62370)
RE/MAX P.a. Realty
312 1223 7th Avenue N
Saskatoon, Saskatchewan
Enjoy the sunlight in this south/east facing TOP FLOOR CORNER unit! Ideally located only a short walk to the River, City Hospital or Downtown! Fantastic price for investors or first time Buyers in this masonry building with electrified surface parking stall included in condo fees. This unit features 1bedroom/1bathroom, in-suite laundry (washer/dryer combo unit), wall AC unit, new dishwasher and fridge plus upgraded kitchen & bathroom cabinets. This complex offers a private patio with outdoor BBQ area and secure bike storage, common laundry room on the 2nd floor & visitor parking. Quick and easy access to Circle Drive , U of S and SIAST plus walking trails, parks, restaurants & shopping just minutes away. Call to view today! (id:62370)
Century 21 Fusion
1721 Connaught Street
Regina, Saskatchewan
Welcome to this charming 1 ½ story home. The perfect blend of classic character and modern updates; move-in ready and waiting for you! Ideal for first-time homebuyers, this property offers three bedrooms (two upstairs and one on the main floor) and a full four-piece bathroom. Over the years, the home has seen many upgrades, including a fully finished basement, updated flooring, a new fence on the north side, newer windows, and more. The spacious living room flows seamlessly into the dining area, making it perfect for hosting family and friends. The kitchen welcomes an abundance of natural light creating a space you’ll love spending time in. Downstairs, the fully finished basement provides extra room for a family hangout, games area, or a space for cozy movie nights. Outside, you’ll find a beautiful zero-scaped backyard, giving you more time to enjoy Regina’s summers. Don’t forget the double-car heated garage, a huge bonus for those cold winter days. Located in the established and quaint Pioneer Village neighbourhood, this home puts you just steps away from Mosaic Stadium to cheer on the Riders, or catch a round of golf at the Royal Regina Golf Club. Minutes away from the city paved bike baths, you simply can’t beat this location. This beautiful home is ready for its next owners to move in and make it a part of their next chapter. (id:62370)
Coldwell Banker Local Realty
118 Cedar Avenue N
Eastend, Saskatchewan
Welcome to this warm and spacious home that feels like you're walking into a fairy tale childrens book the second you step in the door! Main floor offers two bedrooms along with bright front living room and a combined kitchen and dining room with windows to the phenomenal backyard oasis! Good sized entrance space at both front and backdoors and the basement is a lovely family space - with more storage than you could ever need! Furnace and hot water heater new in last 2 years, and it is an EcoEnergy Retrofit Home. The property is on 2 lots and has a detached single garage with upgraded electrical panel, plus a second workshop building. Eastend is a beautiful town with all amenities you could need! It is a community that offers natural beauty, a vibrant arts community and a rich historical past. From breath taking views, boutique shopping, museums, pottery studios, art galleries, and restaurants, to taking in a historical hike. The golf course is stunning and there is a new Swimming Pool and Splash Park. (id:62370)
RE/MAX Of Swift Current
4406 Wolf Willow Place
Regina, Saskatchewan
This brand new 2559 square ft. custom built 2-storey home located in the desirable neighbourhood of The Creeks is ready for its new owners! Built by Aspen Homes, this spacious home boasts 4 beds and 3.75 bath and comes with an attached triple car garage along with a side basement entrance for a future suite. Inside you will find 9 foot ceilings on the main level, oversized windows, a large dining area and kitchen featuring quartz counter tops with a waterfall edge on the island. Off the kitchen you have your own butlers pantry which leads to custom built lockers, that offer plenty of storage. The open-concept main level also comes with oversized 2x2 ft. tiles and a generous sized great room perfect for entertaining. Heading up the tiled stairway to the second level, you will find 3 good sized bedrooms with large windows and closets and 2 full bathrooms with tile and quartz countertops. Making your way into the spacious primary bedroom, you have your own 4 pc ensuite with his and her sinks, a free standing tub, and custom tiled shower. Attached to the ensuite is a custom walk in closet finished with an abundance of shelving. This is one you want to be sure to check out! (id:62370)
Exp Realty
206 211 Ledingham Street
Saskatoon, Saskatchewan
Welcome to Rosewood Pointe — where stylish living meets unbeatable convenience! Perfectly located just steps from parks, scenic walking paths, top-rated schools, and all the amenities you could ask for, this beautiful 2-bedroom condo invites you to live your best life in one of Saskatoon's most sought-after communities. Inside, you'll find a bright, open-concept layout designed for both comfort and connection. The modern kitchen shines with quartz countertops, stainless steel appliances, a spacious island with seating, and a gorgeous glass tile backsplash — ideal for morning coffee catch-ups or hosting friends. Rich hardwood floors add a touch of luxury, while large windows fill the living space with natural light. The two generously sized bedrooms, each with walk-in closets, are thoughtfully positioned on opposite sides of the unit for maximum privacy — perfect for guests, a home office, or simply your own serene retreat. Step out onto the covered balcony to enjoy your private outdoor space, whether you're firing up the BBQ or relaxing with a glass of wine at sunset. Did I mention the patio overlooks the park and lake. This home also includes the bonus of two electrified surface parking stalls, in-suite laundry, and extra storage by the entrance. The building is pet-friendly (with approval), offers elevator access, plenty of visitor parking, and affordable condo fees that cover heat, water, lawn care, snow removal, building maintenance, and more. Whether you're looking for your first home, a place to grow together, or a smart investment, this Rosewood gem is the perfect fit. Don't miss your chance to live in a home — and a neighborhood — that truly has it all. (id:62370)
Exp Realty
109 Hagen Place
Emma Lake, Saskatchewan
Prime Opportunity at Emma Lake – McIntosh Point Welcome to your slice of paradise at Emma Lake, nestled in the highly sought-after McIntosh Point subdivision. This rare opportunity offers not just a cozy 3-bedroom, 1-bath cabin, but an unbeatable location that truly sets it apart. Situated at the end of a peaceful cul-de-sac, this expansive and uniquely shaped lot (approx. 56x100x74x90) provides ample space for RV parking, future development, and unbeatable privacy. The real gem here? Stunning water views and direct access to a walking path that leads right to the lake—just steps from your front door. With RM land across the street preserving your view and essentially guaranteeing no future development, you’ll enjoy uninterrupted vistas and a serene lakeside atmosphere for years to come. It’s as close to lakefront as you can get—without the premium price tag. Whether you’re dreaming of updating the existing cabin or starting fresh with a custom lake home, this property offers incredible potential. Build, relax, invest—whatever your vision, this is the perfect canvas. Don’t miss your chance to own in one of Emma Lake’s most desirable neighborhoods. Act fast—opportunities like this don’t come around often! (id:62370)
Boyes Group Realty Inc.
1151 Bell Street E
Swift Current, Saskatchewan
This Was Meant to Be a Forever Home—Now It Can Be Yours. Life can bring unexpected changes, and with that comes opportunity. This stunning 5-bedroom, 3-bathroom home—lovingly renovated from top to bottom—is ready for a new chapter. The only original element remaining is the solid foundation and framing; everything else has been professionally updated, including the furnace, electrical, plumbing, central air conditioning, flooring, cabinetry, drywall, lighting, doors and trim, landscaping and fencing. Step out into a backyard that feels more like a private park—set on three lots, the outdoor space is just as impressive as the interior. Enjoy three separate patio areas, one of which features a built-in awning for shaded relaxation. Newly planted trees add beauty, privacy, and the promise of even more lush surroundings in the seasons to come. Located in Swift Current’s highly sought-after North East neighborhood, you’re just steps from the scenic creek, walking paths, and golf course—and a short walk to schools. This is truly a forever home, inside and out. Open House: Saturday, April 26 from 10:00 AM to 11:30 AM. For more information or to schedule your private tour, call today. (id:62370)
Royal LePage Formula 1
179 Rogers Road
Regina, Saskatchewan
Exceptional family home in the heart of Albert park has been extremely well cared for over the years. This well built 1907 sq/ft 2 story split has great street appeal with the brick exterior and well manicured yard. Step into the main floor area with an inviting entrance, bright and spacious living room with upgraded triple pan picture window. Formal dining room. Loads of cabinet space in the kitchen with laminate countertops, newer stove in 2020 (hardly used) functional layout, laminate flooring that flows through to the breakfast nook area and access to the back yard. Sunk-in great room features loads of natural light. Main floor also features the 4th bedroom which could function as a main floor office. Down the hall is a separate side entrance, 2 piece powder room with upgraded toilet and main floor laundry with direct entry to the 22x22 insulated attached garage. Second floor features 3 bedrooms with roomy primary bedroom with walk-in closet and 3 piece ensuite and blackout custom blinds. Full main bathroom with sizeable spare bedrooms. Basement is developed with a rec-room area and another open space that could be used as a games area. Tons of storage in the utility room. Dual Trane furnaces. Water softener and water heater are owned. Most windows upgraded to triple pane PVC. Shingles are approximately 10 years old. Backyard features a pressure treated deck, east facing. Underground sprinklers (front only). (id:62370)
RE/MAX Crown Real Estate
305 2300 Broad Street
Regina, Saskatchewan
Centre Square Place is a stunning 10 storey sophisticated concrete building with an eye catching circular design featuring 71 condos. Unit #305 offers an impressively bright, open-concept floor plan with high ceilings and panoramic south-facing views through wall-to-wall windows. The kitchen shines with white cabinetry, quartz countertops, stylish tiled backsplash, custom pantry, soft close drawers and stainless steel appliances, flowing seamlessly into the spacious dining and living areas. Custom built-in cabinetry offers the space a sophisticated touch for everyday living and entertaining. Custom made floor-to-ceiling velvet drapes throughout add both elegance and privacy. The primary suite includes a large custom walk-in closet and 4-piece ensuite. A generous sized 2nd bedroom PLUS a versatile den/office—featuring floor-to-ceiling built-ins—provides plenty of space for guests, work, or hobbies. The flex room (currently used as a closet) can easily be transformed back to a second den/office. Step outside to your oversized private balcony (over 43 feet long!)—complete with built-in lighting and a natural gas BBQ hook-up—perfect for evening cocktails, morning coffee, or summer grilling. Add'l features: In-suite laundry, 2 beautifully tiled bathrooms, Custom double closets with shoe storage in the entryway, one (1) secure heated underground parking stall, Pet-friendly & fantastic neighbours. Owners have access to the One of a kind rooftop patio with circular running track & gathering areas, top floor gym (treadmill, rowing machine, elliptical, weights), washroom and ping pong table. Luxury urban living at its best—steps to coffee shops, fine dining, parks, and downtown. Condo fees ($817.40+$17.82 for parking=TOTAL $835.22/m) include heat, water, sewer, garbage, exterior maintenance, parkade & window cleaning, and reserve fund. NOTE: Storage cabinets in front of the parking stall NOT included. Don't miss your chance to own in this unique, quiet and stylish property. (id:62370)
RE/MAX Crown Real Estate
518 12th Street E
Saskatoon, Saskatchewan
Just steps from the Saskatchewan River, tucked into the historic Nutana Neighbourhood, this Character 1911 home has been lovingly restored for clients who appreciate the history and location of this property. This spacious home has a completely renovated kitchen with quartz countertops, new cupboards and backsplash, under counter lighting, all new appliances, including a newer large wine and beer fridge and a nice open floorplan flowing through to the dining room and living room. An office space and main floor laundry are a great convenience on the main floor. Four- piece bathrooms on each of first two floors and half bath on third floor are convenient. Three large bedrooms on the second floor, one with a very large walk-in closet with window. (Could be used as a nursery.) One of the bedrooms on the second floor can also be used as a Sunroom. A new staircase leads to the third floor where the primary bedroom could be located. This room could also be used as a bonus room or very large office. Owner has replaced much of the crown molding to return this property to its original glory. There are South facing decks off the second and third floor as well as a back deck off the kitchen, also South facing. Most windows are new. Furnace, water heater and reverse osmosis recently changed. New paint everywhere and new engineered hardwood flooring make this is a turnkey property (Vinyl planking on the 3rd floor). Arches, tall baseboards, bay windows and glass doors complete the historic look of this home. This property has a completely fenced in backyard with board sidewalk leading to parking off the back alley. There is room for a garage. The owner has also created a small oasis of gardening boxes tucked around the back yard which is drenched in sunshine most of the day. Come and visit this beautifully renovated historic home, you’ll be glad you did. (id:62370)
M Realty
1673 Olive Diefenbaker Drive
Prince Albert, Saskatchewan
Welcome to this meticulously maintained 4 bedroom, 3 bathroom home located in the highly sought-after Crescent Acres neighbourhood, just steps away from Vickers School! Offering a perfect blend of updates, space, and location, this home is move-in ready and waiting for your family. Property features 4 spacious bedrooms, bright, open living space, gorgeous upstairs flooring replaced in 2021, some bathroom updates, fully renovated basement (2022), & a large deck built in 2009 for entertaining and summer BBQs. Newer appliances in (2020) are included. Water heater replaced 2022, furnace replaced 2015, central air conditioning, & 2 car attached garage with direct entry. Prime location steps away from schools, parks, and amenities. This is a rare opportunity to own a turnkey home in one of Prince Alberts's most desirable neighbourhoods. Whether you're raising a family or simply looking for a quiet, safe, welcoming community, Crescent Acres has it all! Come have a look! (id:62370)
RE/MAX P.a. Realty
1025 O Avenue S
Saskatoon, Saskatchewan
Welcome to this beautifully designed 3 bedroom, 3 bathroom half duplex, perfectly located in the community of King George. This two-storey home boasts a bright and open concept layout that seamlessly blends comfort and style, ideal for both everyday living and entertaining. Step inside to find durable vinyl plank and tile flooring throughout, complemented by sleek granite countertops throughout. The chef-inspired kitchen features modern stainless steel appliances, ample cabinetry, and a generous custom island for casual dining or prepping your favorite meals. Upstairs, you’ll find three spacious bedrooms including a primary suite with its own private ensuite. The partially developed basement offers a spacious 450 sq.ft. rec room with vinyl plank flooring and perimeter drywall already in place—plus rough-in plumbing for a future bathroom, giving you the freedom to customize to your needs. Enjoy summer BBQs on the ground-level deck in your fully fenced backyard, or relax with your morning coffee on the charming covered front porch. Parking is a breeze with a two-car detached garage and an additional stall off the back lane. Offering affordable living without compromising quality, this home is a fantastic opportunity. Don’t miss out—book your showing today and make this house your home! (id:62370)
2 Percent Realty Platinum Inc.
3 Sarah Drive S
Elbow, Saskatchewan
Great Investment Opportunity in the Growing Community of Elbow, SK! Discover the potential of Lot 3 in Lakeridge Estates, offering excellent value just steps from the renowned 18-hole Harbor Golf Course and a short stroll to the Elbow Marina! This spacious 70' x 131' lot provides an incredible opportunity to design your dream property, with the possibility of capturing stunning views of Lake Diefenbaker. Enjoy the convenience of town water, gas, and power already at the property line. Experience the best of Elbow living — sail in the morning, golf in the afternoon, and relax into a lifestyle you've always dreamed of. Don't miss out on the last available lot from the developer— call today! (id:62370)
RE/MAX Shoreline Realty
443 Sebestyen Court
Saskatoon, Saskatchewan
Located in the highly sought-after community of Silverwood Heights, this stunning 1,302 sq. ft. bungalow offers beautifully updated living space with four bedrooms and three bathrooms. The modern kitchen is a chef’s dream, featuring quartz countertops, soft-close cabinets, a built-in pantry with pull-out storage, a Flex Duo Convection Oven, and an induction cooktop. Enjoy cozy evenings by the wood-burning fireplace, the convenience of Lutron smart lighting on the main floor, central air conditioning, and a central vacuum system with a handy kicksweep in the kitchen. The primary bedroom includes a walk-in closet and a private ensuite. Outside, you'll find a serene and private backyard oasis with a composite deck and glass railings, a fully fenced yard with mature trees, shrubs, perennials, raised garden beds, and an apple tree. Additional outdoor highlights include underground sprinklers, two garden sheds, a BBQ area with patio stones, and an interlocking brick driveway. The oversized, insulated double attached garage is equipped with a Wi-Fi-enabled opener. In addition to the extensive renovations completed in 2019, other upgrades include windows (all 2007 or newer), a new furnace in 2009, new shingles in 2016, all new appliances in 2019, and a new microwave in 2025. Ideally located close to schools, parks, and the Saskatchewan River trails, this meticulously maintained home blends modern comfort with outdoor tranquility—truly a must-see! (id:62370)
Exp Realty
209 130 Phelps Way
Saskatoon, Saskatchewan
Welcome to the Astoria in the beautiful neighbourhood of Rosewood! This bright second floor corner unit is larger than most in the building and provides plenty of natural light. This functional open concept, kitchen, dining and living room layout includes 2 Bedrooms and 2 Bathrooms in this suite. This modern style kitchen includes an island, stainless steel appliances and quartz countertops. The large primary bedroom has his and her closets which leads to a 3 piece ensuite bathroom that includes a steam shower. There is an additional 4 piece bathroom included. The second bedroom is convenient, whether you are a young family, someone looking for a roommate, needing a work from home office or having the option of guests staying over. Additional features includes a nice sized balcony away from the parking lot to enjoy the nice summer sun, in-suite laundry and plenty of closet space. Residents of Astoria will have access to amenities such as the indoor pool, hot-tub, fully equipped exercise room and clubhouse for larger social gatherings. Two parking spots come with this unit and ample street parking. Close to shopping and restaurants, the location also is convenient to get in and out of Rosewood for any daily commutes. Don't let this opportunity pass you by! Contact for more information or to schedule your own private viewing! (id:62370)
Realty Executives Saskatoon
230 10th Street
Humboldt, Saskatchewan
Charming 4-Bedroom Family Home with Great Curb Appeal! Welcome to this well-maintained 4-bedroom, 2-bathroom home, perfect for young families! Located on a quiet, friendly street, this home offers fantastic street appeal with a beautifully landscaped front yard and a fully fenced backyard for added privacy and security. Inside, the house has seen many recent updates, including newer shingles, fresh flooring, and modernized kitchen cabinets, giving it a fresh and inviting feel. The updated main bathroom adds extra convenience for families. With three bedrooms on the main level, it’s an ideal layout for parents with young children. 4th bedroom in basement(does not meet current legal egress requirements). The oversized, extra-long 32-ft garage is a standout feature, complete with a wood stove for heating and plenty of room for vehicles or a workshop. It also offers RV parking for added flexibility. The backyard is perfect for outdoor fun, featuring a garden shed and a kids’ playhouse—both powered, making them functional for a variety of uses. Don’t miss the chance to make this charming, move-in-ready home your own! (id:62370)
Century 21 Fusion - Humboldt
343 La Ronge Road
Saskatoon, Saskatchewan
Welcome to 343 La Ronge Road - 1200 sq ft of living space close to the River! Discover your new home in this inviting three bedroom, two bathroom Bi-level style duplex. Nestled in the peaceful River Heights neighborhood, this property is just steps away from the beautiful river and walking paths, making it an ideal spot for outdoor and nature enthusiasts. This well-built home features a spacious living room open to the dining room and a bright kitchen with newer white cabinets, a pantry, an eat-in dining nook overlooking the back yard. Three nice sized bedrooms, bathrooms on both floors, a large storage room, a front balcony and a beautiful mature back yard with a newer shed. Proudly maintained by the original owners, the property features several upgrades including an updated kitchen, paint, shingles, high efficiency furnace, and aluminum siding. With all the appliances included, this home is move-in ready and presents an excellent opportunity for first-time home buyers, anyone wishing to downsize, student residence or investors looking for a revenue property. Conveniently located to schools, parks, shopping, Lawson Heights mall and civic center and public transit is right across the street making for a short commute to the U of S and downtown. Don’t miss out on this affordable opportunity in a highly desirable location! (id:62370)
RE/MAX Saskatoon
111 Atton Crescent
Saskatoon, Saskatchewan
Welcome to your dream home in the highly sought-after community of Evergreen! This stunning 1,544 sq. ft. two-storey home is designed for comfort, functionality, and effortless entertaining. Step inside to a bright, open-concept main floor, where natural light floods the space. The spacious family room flows seamlessly into the chef’s dream kitchen, featuring granite countertops, ample storage, and an enormous island—perfect for meal prep and gathering with loved ones. The family-friendly dining area, set under a soaring vaulted ceiling, creates a warm and inviting atmosphere for everyday meals and special occasions. Upstairs, you’ll find three generously sized bedrooms, providing plenty of space for the whole family. The fully developed basement is a standout, complete with a dedicated office area, built-in kids’ play center, and a cozy rec space—ideal for unwinding after a long day. Stay comfortable year-round with central air conditioning, and enjoy the convenience of a double attached garage and an oversized triple-car driveway. The fully fenced and landscaped backyard is a true outdoor oasis, boasting a spacious deck, stamped concrete patio, storage shed, and plenty of room to entertain. Don’t miss your chance to make this house your new home. Book your showing today! (id:62370)
2 Percent Realty Platinum Inc.
2.52 Acres North
Hudson Bay Rm No. 394, Saskatchewan
Welcome to your perfect family retreat! This spacious 5-bedroom, 2-bath home offers the ideal blend of comfort, space, and country charm. Guests are greeted by a beautiful outdoor screened sitting area with a full covered roof — the perfect place to relax and enjoy the outdoors. Situated on over 2 acres of land, the property features fruit trees, a large garden area, and plenty of open space for your family to explore and enjoy. The home is connected to town water for convenience. Inside, you’ll find 4 bedrooms on the main level and a 5th bedroom in the basement, along with a rumpus room, cold storage, and a half bath — offering plenty of room for family living and entertaining. For those who love to tinker or need extra workspace, there’s a massive 32’ x 44’ shop with 13’ ceilings, plus a single-car detached garage. Call to set up your viewing! (id:62370)
Royal LePage Renaud Realty
3760 Cormorant Drive E
Regina, Saskatchewan
Why rent when you can own? This unique & affordable condo located in Regina's east end is the perfect way to enter the real estate market and is sure to check all the boxes. Be a part of an instant community, enjoy sunrises from the balcony, and worry less about yardwork & maintenance than with a traditional home. Park in the garage on the main level, with superior coating on the floors & storage under the stairs. There's also a finished storage room, which could double as a three-season workout space or office. This room leads to a ground level concrete patio with grassy area perfect for kids or pets to blow off some steam. Head upstairs to bask in the natural light streaming through the south-facing windows, where an effortless layout invites you in. The eat-in kitchen features durable laminate flooring, while the living room showcases beautiful hardwood, adding warmth and charm. This level also features a practical 2pc powder room & pantry for storage. Upstairs, two spacious bedrooms with hardwood flooring include sizeable closets and are accompanied by the main 4pc bathroom with tub/shower combo. This home is move-in ready and waiting for a new family. Whether you have kids or dogs, there is plenty of space to play and roam in the neighbourhood, and you'll enjoy stress-free living in the comfort of a safe location. Don't miss out on the fantastic home, perfect for first time buyers, young couples, or small families. (id:62370)
Realty Executives Diversified Realty
3124 Hill Avenue
Regina, Saskatchewan
Welcome to 3124 Hill Ave nestled in the heart of Lakeview, just steps from charming shops and scenic Wascana Park, this beautifully appointed home feels brand new. Premium finishes, complemented by 9-foot ceilings on the main floor that enhance the open, airy ambiance. The bright white kitchen features quartz countertops and opens onto a spacious dining area. The cozy living room offers the perfect place to unwind, complete with a gas fireplace for added warmth and charm. A convenient 2-piece bathroom is located just off the back entry. Upstairs, you’ll find three generously sized bedrooms, including an owner’s suite with a full four-piece ensuite and walk-in closet, plus the convenience of a second-floor laundry room. The fully developed lower level serves as a regulation suite with 2nd laundry and separate utilities, complete with its own private basement entrance from the backyard—ideal for rental income or a home-based business. For ultimate flexibility, the suite can also be accessed from inside the main house. Outside, the landscaped yard includes a small deck ideal for BBQing—equipped with a natural gas line—a patio space for relaxing or entertaining, and is fully fenced for privacy. A double detached garage with alley access completes the home. Don’t miss your chance to enjoy Lakeview’s heritage and amenities with all the benefits of newer construction. (id:62370)
Jc Realty Regina
7210 Whelan Drive
Regina, Saskatchewan
Welcome to 7210 Whelan Drive. This lovely 3 bed, 2 bath home is located close to beautiful new elementary schools, parks, established walking and bike paths, north west leisure centre and many more north end amenities. Upon entering the home you will immediately notice the unique design. Open concept main floor offers a spacious living room featuring hardwood flooring. Custom kitchen design includes modern contemporary cupboards, gas range, and a large eating bar. Spacious dining area off the kitchen is perfect for entertaining family and friends. Primary bedroom also offers hardwood flooring. Updated 4 piece bath and an additional bedroom complete this level. Lower level is developed and includes a large rec room area, an additional bedroom and a 3 piece bath. Laundry is included in the utility room. A very special feature this property offers is the workshop space in addition to the double attached garage. There are loads of options for this area - woodworking, crafting, kids play area, games room, music room, home office, etc. Mature yard is fully fenced and offers a beautiful covered deck with privacy glass as well as a lower deck and additional patio space. This home is a pleasure to show! (id:62370)
Realtyone Real Estate Services Inc.
276 Battleford Trail
Swift Current, Saskatchewan
Are you searching for a home that offers stunning vistas and ample living space? Look no further! This expansive 2-storey home, nestled on a generous lot at the northern edge of the city, boasts over 2,200 sq ft of thoughtfully designed living space and exquisite “land of the living skies” views. As you step inside, you’re greeted by an oversized family room featuring large north-facing windows that flood the space with natural light, complemented by a cozy wood-burning brick fireplace—perfect for those chilly evenings. Adjacent to this inviting area is a recreation room complete with a wet bar and a patio door leading to the large back concrete patio. Step outside to your own park-like oasis, surrounded by mature trees, newer fencing, and a fully fenced yard, ideal for entertaining or relaxing in peace. The main level also includes a convenient 3-piece bath and laundry area, along with access to the 21x22 double garage, which features new doors installed in 2024. Venture upstairs to discover an expansive great room with a wall of windows that opens to a private balcony, allowing you to soak in those breathtaking views to the north. The room features another brick fireplace and a stunning vaulted cedar ceiling, creating an inviting atmosphere. Engineered hardwood flooring leads you seamlessly to the adjacent dining room, kitchen with SS appliances and nook, which also has access to another upper balcony—perfect for morning coffee or evening sunsets. This level hosts a 4-piece main bath and three spacious bedrooms, including a primary suite with a 3-piece ensuite featuring a double shower. Most windows are PVC, and the shingles are approximately 10 years old. Don't miss the chance to call this gem "HOME". (id:62370)
Exp Realty
325 Q Avenue S
Saskatoon, Saskatchewan
A fantastic opportunity for first-time buyers or savvy investors! This well-maintained two-story home in the heart of Pleasant Hill offers both comfort and potential. With great street appeal and a spacious double driveway out front, this home is conveniently located close to all amenities. Inside, the main floor boasts a bright and spacious layout, featuring a generous living room, a dedicated dining area, and a functional kitchen. A main-floor bedroom adds versatility, perfect for guests, a home office, or additional living space. Upstairs, you’ll find two large bedrooms and a full bathroom, providing ample room for a growing family. The basement is clean, dry, and ready for your personal touch. Laundry and mechanical are conveniently tucked away, leaving plenty of open area to customize. With its solid structure, great location, and investment potential, this home is a must-see. Don’t miss your chance to own a piece of Pleasant Hill—book your showing today! (id:62370)
Exp Realty
502 2300 Broad Street
Regina, Saskatchewan
Welcome to this former show suite located in the prestigious Centre Square Place. This Northeast facing 2-bedroom condo comes with a flex – den area and is in sweet condition! The front entrance offers room for art and has a front closet conveniently located for your shoes and jackets. The kitchen is beautifully decorated with Quartz and tiled backsplash. The engineered hardwoods are beautiful under corner windows offering views of Broad Street and the General Hospital. The cool thing about this condo is that there is also a small personal 6x9 balcony that has natural gas hook up for those BBQ feeling nights. You have access and use of the main floor amenities room and the roof top which offers a circular walking – jogging path adorned with private patio sets for visiting and relaxing. In the interior owners may use ping pong table, washroom facilities or gym. This unit comes with 1 underground heated parking stall number 114. Heat, water and sewer are included in the condo fees. This Zen like space has unique room lay outs and measurements given the buildings circular design. Situated in a architecturally stunning concrete building; the condo is very quiet! If this 1453 sq ft 2 bed, 2 bath condo might be what you are looking for please reach out to your real estate agent. Pet friendly with restrictions. (id:62370)
RE/MAX Crown Real Estate
34 A 4533 Delhaye Way
Regina, Saskatchewan
Welcome to 34A - 4533 Delhaye Way – A Smart Investment in Harbour Landing! Don’t miss this fantastic opportunity to own a well-designed studio-style condo in the heart of Harbour Landing. Offering incredible value, this unit is ideal for students, investors, or anyone embracing the “tiny home” lifestyle within a vibrant, full-amenity community. This efficient 452 sq. ft. layout features a bright, open living space, a galley-style kitchen with an eating bar, a cozy sleeping area, full bathroom, in-suite laundry, and a utility/storage room. Enjoy abundant natural light and modern finishes throughout. Built in 2014, this low-maintenance property comes with an affordable condo fee of just $124/month and offers excellent rental potential. Located with convenient access to schools, shopping, restaurants, parks, and major city routes. (id:62370)
Exp Realty
231 Asokan Street
Saskatoon, Saskatchewan
Welcome to 231 Asokan Street in the vibrant Brighton community of Saskatoon! Presenting The Lincoln Suite, a sophisticated 2-storey home offering 1530 sqft of living space and a double attached garage, complemented by a Smart Home Package. The main floor invites gatherings in the open-concept living area, featuring a contemporary kitchen, spacious dining and living room, and a convenient half bath. Upstairs, the primary bedroom boasts ample natural light, a generous walk-in closet, and a 3-piece ensuite. If you are looking to take advantage of the Secondary Suite Incentive program, this model provides the option to include a legal basement suite, expanding the living space by 516 sqft. The basement suite includes 1 bedroom, 1 bathroom, and an open concept kitchen/dining/living room. Additional highlights of the property include quartz countertops, laminate flooring, front landscaping, a concrete driveway, Nest Learning Thermostat, and Amazon Echo. Don't miss out on this innovative and beautiful home – call today for more information! *Currently under construction, estimated completion July 18, 2025 - photos are of a previously completed model and colours/finishes may vary* (id:62370)
Coldwell Banker Signature
205 First Street
Duck Lake, Saskatchewan
Welcome to this lovely updated home on a large lot in affordable Duck Lake. This 820 square foot charmer blends modern updating with cozy comfort, nestled on an expansive, fenced lot perfect for outdoor enthusiasts. Step inside to discover an open-concept living space that allows entertaining throughout the living area. The heart of the home is a spacious kitchen and dining area boasting custom cabinetry. Both bedrooms have a generous amount of natural light. The updated bathroom features modern tilework and a sleek vanity. Outside, the large lot is perfect for gardening, recreation, and enjoying an evening fire. Enjoy summer barbecues on the deck or relax in the serene backyard surrounded by mature trees. Additional upgrades in 2010 include new stucco, shingles, windows, flooring, kitchen cupboards, bathroom, deck, high efficiency gas furnace. The hot water heater and washer and dryer have been recently replaced. Come see this excellent home at an exceptional price. (id:62370)
Realty One Group Dynamic
108 Rae Street
Regina, Saskatchewan
If you are looking for a lovely move in ready home in a good area, look no further!! The home is updated and ready for its new owners. From the moment you walk in you are welcomed by lots of natural light and lovely hardwood floors. The living room is a very nice size. From here you enter into the kitchen that has been completely updated. There is also an eat in area. There are plenty of cupboards and counter space and for those with young children, the sink overlooks the backyard! All three bedrooms are a good size and the vinyl plank flooring runs throughout them and the updated 4 piece bathroom. There is a bonus storage area that can be used for anything from a mud room to a small office. The laundry and utility room complete the home. Outside, you find a huge backyard with a 1.5 car garage. Fully fenced and ready for our beautiful summers..... (id:62370)
Jc Realty Regina
404 Augusta Boulevard
Warman, Saskatchewan
his home brings together comfort, quality, and location in the best way. Built in 2019 by Warman Homes—a trusted local builder—this 1282 sq. ft. bi-level backs directly onto green space with both Warman Elementary and the Catholic school just steps away. Forget a book? No problem. Your kiddos can literally run home for lunch and be back before the bell rings. The main floor features stunning vinyl plank flooring throughout, and the primary bedroom is thoughtfully tucked at the back of the home so you can enjoy peaceful views of the park. With walking paths, a man-made lake, and playgrounds just outside your door, this neighbourhood is perfect for outdoor living. The home offers a double attached garage with direct entry, central air, and a full set of appliances included. The landscaping is already beautifully done, and the spacious deck is ready for summer BBQs or morning coffee in the sun.Call your favourite REALOR® today to schedule a showing (id:62370)
Exp Realty
1310 13th Street E
Saskatoon, Saskatchewan
Excellent location in VARSITY VIEW! An older home with a long term tenant who would like to stay. Needs some TLC to bring it back. R50 attic insulation in 2007. New windows in 2007. Pays $1450 + Utilities. Water heater, shingles, fascia, soffits and eaves & some exterior paint in 2012. New fence in 2010 and treated back fence in 2020, mid eff. furnace and 100 amp service. Laundry and a 3pc bath in the ledge basement. AN EXCELLENT OPPORTUNITY FOR A HOLDING PROPERTY FOR A FUTURE INFILL IN THIS GREAT NEIGHBOURHOOD. ISC parcels and PCDS will be in Supplements. (id:62370)
Royal LePage Saskatoon Real Estate
6 Pine Drive, Misty Grove
Big Shell, Saskatchewan
Tucked away on a quiet half acre, this charming lakefront home offers the perfect blend of comfort and modern convenience. Surrounded by a creek on two sides and with only one neighbour nearby, the property promises peaceful seclusion and a deep connection to nature. With additions in 2012 and renovated to feature a ton of natural light, the home features 3 bedrooms and 2 bathrooms. Including a stunning second-level primary suite with breathtaking lake views, a walk-in closet, spacious ensuite, and private balcony. The north-facing three-season sunroom off of the kitchen/dining area, overlooks the creek and is a favourite for summer entertaining. While the south-facing family room offers beautiful lake views and cozy in-floor heating for a lovely spot to cuddle up in winter. The home is equipped with central air conditioning, central vac, a natural gas forced-air furnace, and a charming wood-burning stove in the living room for added comfort. Outside, enjoy the luxury of a $30,000 ShoreMaster aluminum dock, perfect for lakeside relaxation & boating - easy to put in and out seasonally. A private well ensures reliable water, and an outdoor washroom with shower and storage sheds add extra convenience. Best of all, the property is being sold fully furnished—just bring your bags and start enjoying the sounds of the loons, the flowing creek, and the blue heron that often stops by. This is your chance to unplug, unwind, and fall in love with lakefront living whether its year around living or a get-a-way retreat! (id:62370)
RE/MAX North Country
548 Myles Heidt Manor
Saskatoon, Saskatchewan
2025 Builder of the Year – Ehrenburg Homes! New Townhomes in Aspen Ridge – Quality. Style. Value. Discover your dream home in this exciting new Aspen Ridge townhome project by Ehrenburg Homes. Proven floorplans ranging from 1517–1530 sq. ft., A well designed thoughtful layout with high-end finishes throughout. Main Floor Highlights: • Durable Hydro Plank wide flooring throughout • Open concept layout for a fresh, modern vibe • Superior custom cabinetry with quartz countertops • Sit-up island and spacious dining area • High-quality closet shelving in every room Upper Level Features: • 3 comfortable bedrooms • BONUS ROOM – perfect second livingroom • 4-piece main bathroom • Convenient upper-level laundry • Spacious primary bedroom with walk-in closet and stunning 4-piece ensuite featuring dual sinks Additional Features: • Triple-pane windows, high-efficiency furnace, heat recovery ventilation system • Central vac rough-in • Attached garage with concrete driveway & sidewalks • Landscaped front yard + back patio included • Basement is framed, insulated, and ready for development • Saskatchewan New Home Warranty enrolled • PST & GST included in price (rebate to builder) • Finishing colors may vary by unit Don’t miss your chance to own one of these beautifully crafted homes in one of Saskatoon’s most sought-after communities. Ehrenburg Homes is the 2025 Builder of the Year! Call today to see why! (id:62370)
Realty Executives Saskatoon
706 2nd Avenue
Borden, Saskatchewan
Discover Tranquil Living in Borden: A Spacious Family Home on 1.75 Acres Nestled in the serene town of Borden, this expansive 1.75-acre property offers a harmonious blend of privacy, natural beauty, and community convenience. The 2,046 sq. ft. fully developed home provides ample room for family living, complemented by a double detached garage for additional storage and parking. The property is enveloped by mature trees, ensuring utmost privacy. Imagine starting your day with a cup of coffee on the deck, listening to the soothing sounds of nature, and unwinding in the evening by a cozy fire. A creek and community walking path are just steps from your doorstep, offering opportunities for outdoor activities and relaxation. The beautifully renovated kitchen is a chef's dream, featuring a full set of appliances and a custom side bar, making it ideal for both everyday meals and entertaining guests. Hosting formal gatherings is a breeze with the dedicated dining area that seamlessly flows into the formal living room, creating an inviting space for family and friends. The main floor has three spacious bedrooms a 4 pc bath, including a primary suite with a private 3-piece en-suite bathroom and a walk-in closet, ensuring a restful retreat. There is main floor laundry and a roomy boot room back entrance. The expansive basement is designed for leisure and practicality, featuring areas perfect for family game nights and movie marathons. Additional amenities include a workshop, ample storage, a 4-piece bathroom, and two bedrooms, offering flexibility for various needs. This wonderful home in Borden presents a unique opportunity to embrace a lifestyle that combines the peace of rural living with the conveniences of community amenities. With its spacious home, expansive grounds, and proximity to recreational and social facilities, it offers a rare find for families seeking both comfort and a strong community connection. (id:62370)
Boyes Group Realty Inc.
227 M Avenue N
Saskatoon, Saskatchewan
Bright and sunny east-facing living room, a spacious kitchen with numerous cabinets, a built-in dishwasher and a convenient two-piece bath all on the main floor. On the second floor are two bedrooms, a walk-in closet with built-in organizers and a 4-piece bathroom with a deep claw-foot tub. Vinyl plank and laminate flooring and PVC windows throughout most of the house. Numerous Upgrades: 2019 – a high efficiency furnace and power vent hot water tank. 2023 - main floor vinyl plank flooring, most of the interior painted, 4 new entrance doors and new eaves troughs. 2024 – new electrical switches, plug ins and lighting throughout most of the house. 2019 – Garage 20'x28', heated, with a 12' ceiling, an 11' overhead door off the alley and an 8’ overhead door opening into the back yard. A terrific shop or work area. Large, private back yard with a concrete patio and a garden area. This home is in a convenient location providing easy access to parks, schools and St Paul’s Hospital. The 50' x 184' lot provides great otential for future development. Located within the Designated Corridor Residential area in the Official Community Plan. Meaning – you have the potential to build a multi-unit dwelling, 5 or more dwelling units, with a maximum 4 storeys. (id:62370)
Realty Executives Saskatoon
404 2nd Street W
Maidstone, Saskatchewan
This well-cared-for bungalow is nestled on a nicely sized corner lot in the charming and affordable town of Maidstone, just a short half-hour commute to a larger city centre. The home features a 24x22 detached garage, a fully fenced backyard, and a large storage shed—perfect for extra space or hobbies. Recent updates include shingles done in 2022 and main floor windows have been updated, offering peace of mind and improved efficiency. Whether you're looking for your first home, downsizing, or investing in a quiet community with easy access to city amenities, this property is a fantastic option that checks all the boxes. Call today to book a viewing! (id:62370)
Dream Realty Sk
429 Athabasca Street W
Moose Jaw, Saskatchewan
Step into homeownership with this charming bungalow in the heart of central Moose Jaw. As you enter, you’re welcomed by a spacious living room featuring a large north-facing window, filling the space with abundant natural light. Adjacent to the living room is a generously sized combined kitchen and dining area, complete with ample cabinetry and counter space—ideal for cooking and entertaining. The updated laminate flooring extends throughout, enhancing the open feel of the main living areas. Down the hall, you’ll find two good-sized bedrooms and a 3-piece bathroom with a luxurious jet tub. A third bedroom, conveniently located off the kitchen, offers versatility—perfect as a home office, guest room, or playroom. The fully finished basement provides two separate living spaces, making it an excellent choice for a rec room, home theater, or children’s play area. A cozy den off the rec room, along with a 4-piece bathroom and large laundry/utility room, adds even more functionality to the lower level. Step outside to a spacious backyard, fully fenced for privacy and featuring a single detached garage and a garden area, perfect for gardening enthusiasts. This home is ideal for young couples, families, or working professionals, with its close proximity to parks, St. Agnes School, Central Collegiate, and Sask Polytechnic, and of course Downtown. Don’t miss out on this wonderful opportunity—schedule your showing today! (id:62370)
Realty Executives Diversified Realty
3406 Calder Crescent
Saskatoon, Saskatchewan
Welcome to this charming 4-bedroom, 2-bathroom bungalow — an ideal choice for first-time home buyers! Built in 1985, this well-maintained home offers great space, thoughtful updates, and plenty of potential to make it your own. Enjoy a bright and functional kitchen that overlooks the large backyard, perfect for watching the kids play or planning your dream garage. The dining room features patio doors that open to a spacious deck — great for BBQs and summer gatherings. The main bathroom has been beautifully updated with a new tub and surround, modern vanity, and fresh flooring. You'll also love the fresh paint throughout the home, giving it a clean and inviting feel. Downstairs, the undeveloped basement includes a partially finished bedroom, rough-in for a bathroom, storage room and a separate entrance — offering exciting possibilities for future development. Other features include updated windows, vinyl siding and a 3pc ensuite in the master bedroom. Situated on a quiet crescent with a huge yard and great curb appeal, this home is move-in ready with room to grow! Don't miss out on this incredible opportunity. (id:62370)
RE/MAX Saskatoon
199 Fifth Avenue N
Yorkton, Saskatchewan
Discover this truly unique 3-bedroom, 1.5-bathroom home, offering 1,207 sq ft of thoughtfully designed living space in a well-established neighborhood of Yorkton. Originally constructed in 2011 by a developer for his own family, this property was built with quality, durability, and comfort in mind. Built on a slab foundation with no basement—say goodbye to flooding worries—this home boasts an ICF (Insulated Concrete Form) foundation, triple-pane windows, R50 blown-in attic insulation, and central air conditioning for year-round efficiency. Also included is the luxury of treating Yorkton water with a water softening system. The open-concept upper level is heated by a forced air system and enjoys fresh airflow via an air-to-air exchange system. The standout 30' x 35' garage is a dream space, featuring in-floor heat supplied by a dedicated boiler system. As a convenience, a half bath is right off the garage beside the mechanical room that also provides additional storage. Above the garage, the suite is thoughtfully insulated for sound with Safe & Sound insulation, 2” of SM acoustic foam, and caulked with air space for optimal noise control. A steel beam serves as the home’s main structural support, showcasing the care and engineering that went into the build. Outside, enjoy a spacious and beautifully landscaped yard with partial fencing, a concrete patio pad perfect for entertaining, and a 12’ x 16’ shed with a rolling door for convenient storage. Don’t feel like hitting up the backyard? Why not barbeque or lounge on the large balcony? Whether you are looking for an investment property (the home has been occupied by the same tenant for 8 years) or would love to down-size to a property with an amazing shop space to work, this one should NOT be missed. All this, just minutes from schools, shopping, and other key amenities. (id:62370)
RE/MAX Revolution Realty
340 Ross Street
Lumsden, Saskatchewan
Step into a country pace as Lumsden is a quick 15 minutes outside Regina. Small town feel with most amenities right in town. Family sized home in close proximity to schools K-12. Spacious living area with great flow. Fabulous retro kitchen off the back mudroom leads to either living room and main hall. Large living room faces the street and is open to an enormous family room with garden doors. Fireplace has never been used. Three good-sized bedrooms with a 4-piece bathroom up. There is some original hardwood and appears in nice shape. Lower level has a giant recreation room, a 3-piece bathroom and loads of storage. Park-like backyard has a shed that was used as a workshop in the past. Some amenities in town include: gas, groceries, restaurants, pharmacy, daycare, preschool and much more. (id:62370)
Realty Executives Diversified Realty
30 6th Street
Emma Lake, Saskatchewan
Prime spot in the Sunnyside Co-op community @ Emma Lake, just steps to the beautiful communal Sunnyside Beach making beach days with the family an ease! Cozy 2 bedroom cabin featuring pine walls & ceiling, bright open floorplan, covered deck, fenced yard with hot tub & firepit; plus 3pc bathroom & laundry located in a separate building. Metal roof feature. Walking distance to Sunnyside Bar (open year-round) & Dee’s Market and close proximity to Ambrose Grocery (open year-round), Sunset Bay Resort including marina & Emma Lake Golf Course. Co-op fees are $375/year and include water from May-September & road maintenance in summer & winter. Co-op amenities include Sunnyside Beach, park featuring playground & basketball court and access to shared affordable boat dock through yearly lottery. (Seller has not used hot tub, washer or dryer) (id:62370)
Century 21 Fusion
327 Leland Place
Saskatoon, Saskatchewan
Avoid the condo fee’s and enjoy your own piece of property in this Eastside home. Turn-key 2 bedroom trailer nestled at the end of a cul-de-sac, boasting a huge park-like backyard on an owned 10,954sqft lot featuring a new 8x16 deck. Located in the beautiful and safe neighbourhood of Wildwood, Close to schools, parks, Centre Mall and 8th street amenities. Plenty of room on this property to build your dream garage, garden, or just enjoy the lawn and apple trees for pets, children, and yourself! This cul-de-sac is a genuine community with great neighbours who look out for one another. Older model trailer built in 1979 but everything is functional, tight, and has been well maintained over the years. Newer furnace, water heater, and carpets. For those looking for space and sanctuary at an affordable price, this is a must see! (id:62370)
Century 21 Fusion
216 115 Willowgrove Crescent
Saskatoon, Saskatchewan
Welcome to Willowgrove Suites! This well-maintained 2-bedroom, 1-bathroom second-floor condo is move-in ready and offers a comfortable lifestyle in the desirable Willowgrove neighbourhood. Freshly painted throughout, the unit features recently cleaned carpets and updated modern lighting for a bright, inviting feel. The kitchen is well-appointed with granite countertops, a brand new stove, stainless steel fridge, and built-in dishwasher. Enjoy the convenience of in-suite laundry located in its own separate room, complete with washer and dryer (less than 2 years old) plus extra storage space. The primary bedroom includes a walk-in closet, providing ample room for your wardrobe and belongings. Step out onto the spacious balcony with pre-finished aluminum railing, tempered glass, and a natural gas BBQ hookup—perfect for relaxing or entertaining guests. This unit comes with one underground parking stall, which includes a private storage cabinet for your seasonal items, with additional surface stalls available to rent. Residents of Willowgrove Suites enjoy exclusive access to a clubhouse with a lounge area, pool table, and kitchenette, ideal for larger gatherings. The building is ideally situated within walking distance to Willowgrove and Holy Family Catholic schools, parks, and shops, with a bus stop just around the corner for easy commutes. Whether you’re a first-time buyer, downsizer, or investor, this home offers a perfect blend of comfort and convenience in a well-cared-for complex. Don’t miss out on this fantastic opportunity—book your showing today! (id:62370)
Exp Realty
126 O'neil Crescent
Saskatoon, Saskatchewan
presentation of offers on April 28th/2025 at 1 pm. please leave offers open til 4pm /Open house Sunday April 27th 3-5 pm Owner says a Keith built 1032 sq ft. Bi level, hardwood floors, new interior paint, hi efficient furnace, Has A/C ,has newer shingles, 60 ft lot, 24x 24' garage, concrete drive and patio, large deck, large basement bedroom has no closet., has potential for a basement suite (take advantage of the gov. grant.) And the location !! tucked away in a quite corner of Sutherland. Close to Schools (Sutherland elementary & Bishop Filevich), Churches (St Paul's & Ukrainian Catholic), shopping, U of S, RUH hospital, circle dr., 8th st. etc. Owner says Garage roof trusses has been replaced in 2005 and new shingles on house, garage and shed in full of 2017. Great family home. (id:62370)
Coldwell Banker Signature
66 Riel Crescent
Saskatoon, Saskatchewan
Nice 1600 sq. ft. 2-storey home in the sought-after neighbourhood of Nutana Park, close to Market Mall, Prince Philip School, Circle Drive and Stonebridge for shopping and restaurants. 4 bedrooms all on the 2nd floor. Nice yard with inground swimming pool (new liner in 2017 and new heater in 2022). Public open house on Monday, April 28th from 2:00pm to 3:30pm. Photos will be posted on Monday, April 28th. (id:62370)
Coldwell Banker Signature
5006 Wascana Vista Court
Regina, Saskatchewan
Former show home located on a sought-after cul-de-sac. The home was ahead of its time in both design & innovation & it still captivates today. Offering the epitome of versatility, ready to meet you wherever you are in your life journey. Whether you’re growing a family, hosting guests, working from home, or simply savoring your peaceful retreat,this home provides space, functionality, & that unmistakable “I’m home” feeling. Elegant foyer w/ two closets & porcelain tiling provides an engaging view of the light filled great room w/floor to ceiling picturesque windows. Three sided gas fireplace. Natural light streams into kitchen dining area. The kitchen is a showpiece in both design & function. Expansive quartz countertops w/ eating bar, stunning tiled backsplash, pristine white cabinetry: perfect blend of elegance & efficiency. Gas stove. Two adjacent main floor rooms offer endless flexibility: home office, reading nook, yoga studio... Spacious laundry room, large pantry & powder room complete the main floor. The fridge, washer & dryer are approx. 6 years old. Reverse Osmosis system. Statement making staircase w/ sleek flowing lines leads to a versatile bonus room space. French doors open to the primary bedroom that features a walk-in closet w/ custom built-ins & a spa like ensuite w/ two sinks, jet tub, separate shower & heated floor. A few steps up lead to two more generously sized bedrooms & the thoughtfully designed main bath w/ tiled tub surround & heated floor. Entire interior of home including ceilings was painted in 2025. Asphalt shingles & solar panels new in 2023. There are two high efficiency furnaces. Triple garage is a game-changer. Custom designed wooden sidewalk along side of the house. Backyard oasis, thoughtfully redone in 2023: enjoy low-maintenance artificial turf, a sand box & patio area. Stroll out to the park area & walking path to embrace the tranquility of nature. This home radiates joy, functionality, and possibility. Welcome home. (id:62370)
Exp Realty
