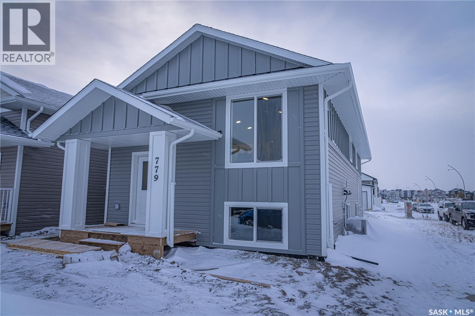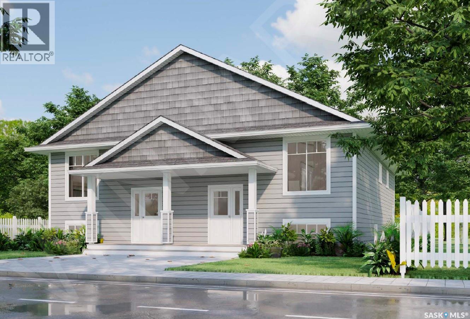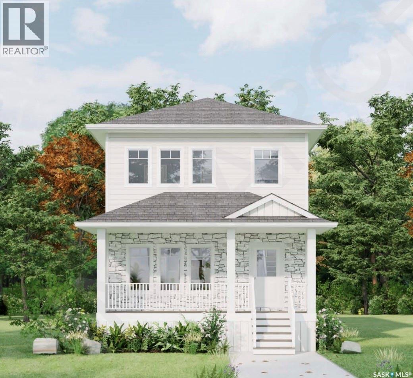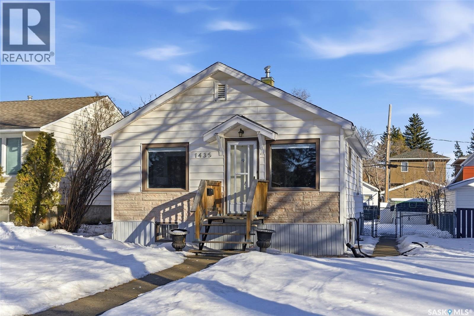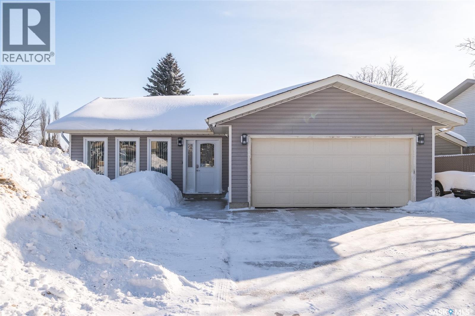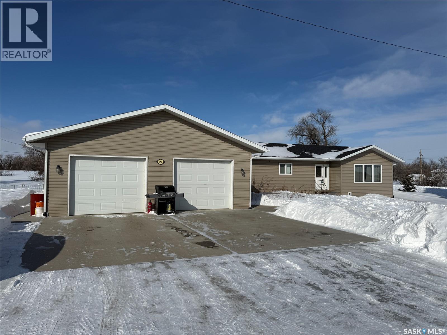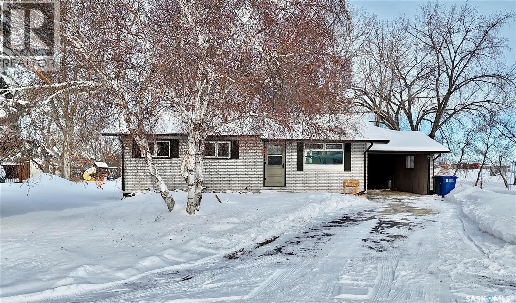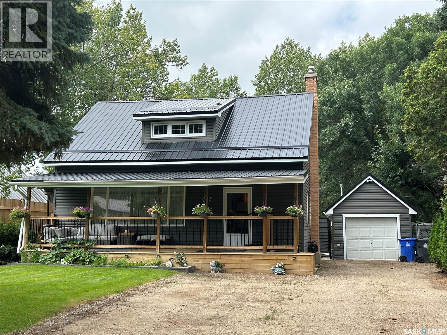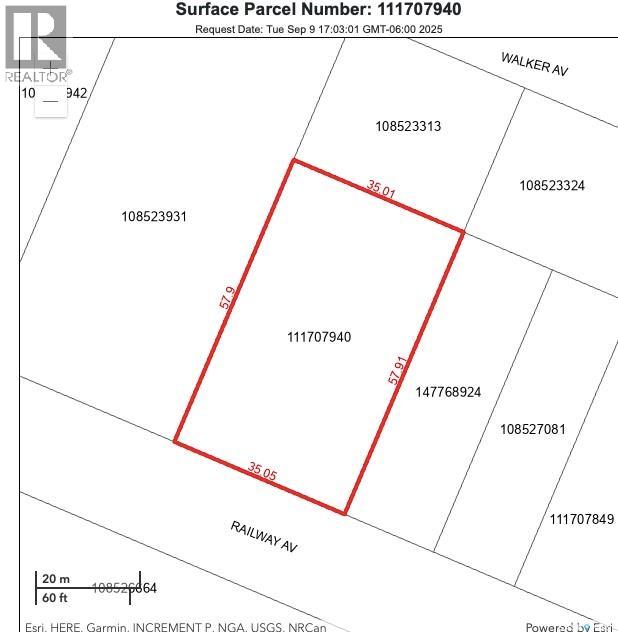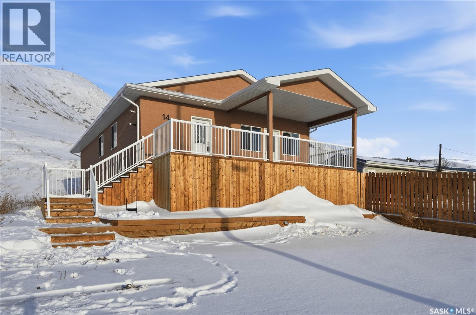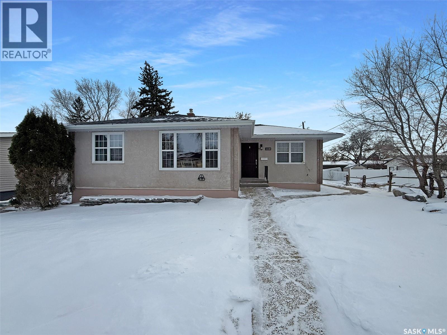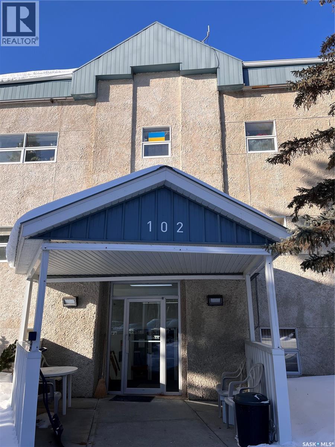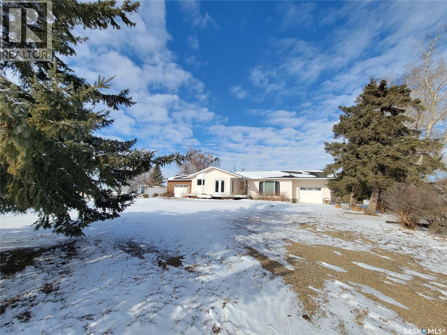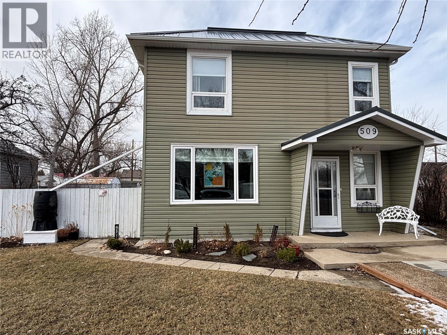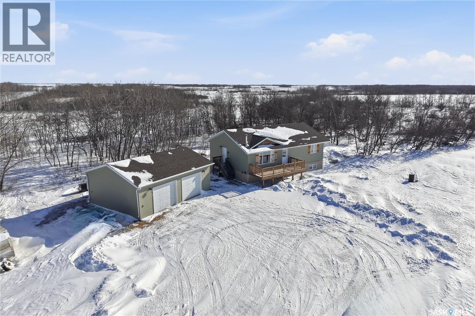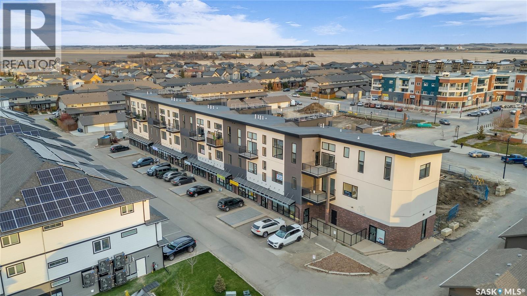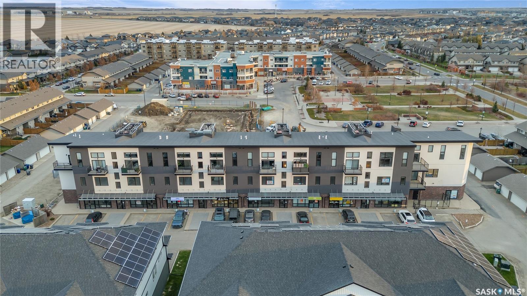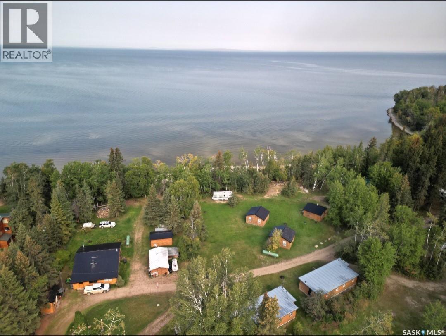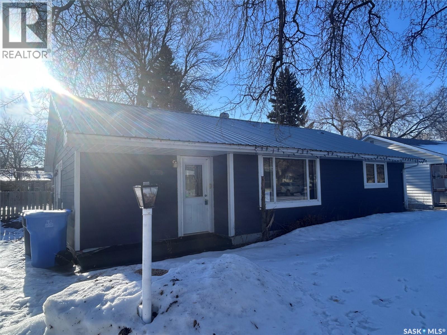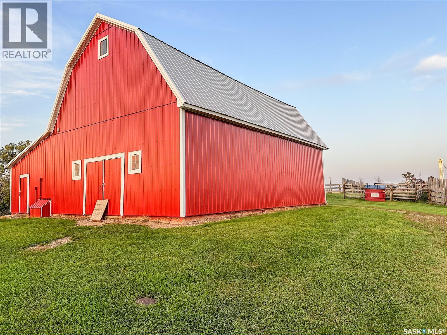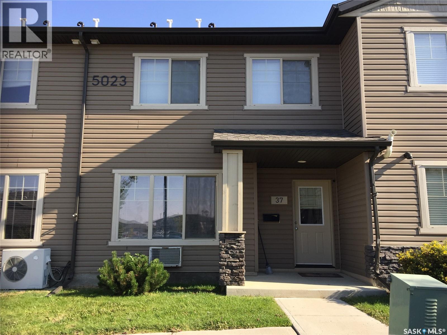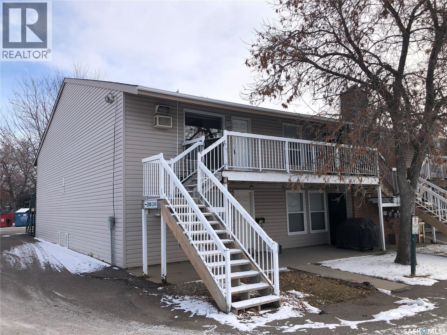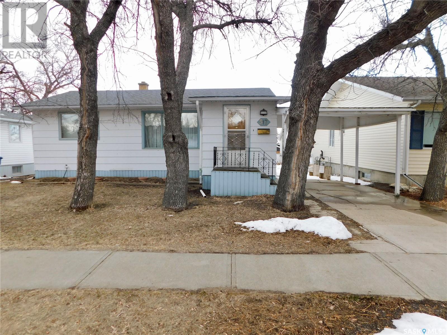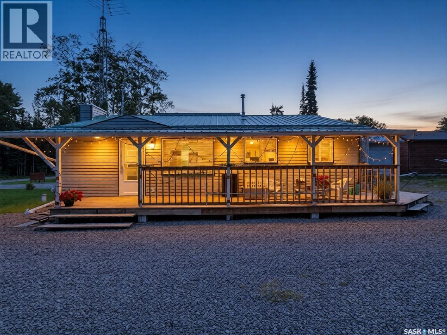366 Stehwien Street
Saskatoon, Saskatchewan
Extremely well appointed bi-level with legal two-bedroom suite! Designed and priced exclusively for savvy investors, first-time home buyers or those looking to downsize. For only $519,900.00 you get a beautifully built bilevel with the following included: Finished legal suite with natural gas fire place in suite. Separate gas and electrical meters. Finished front landscaping with concrete walkways to main door and suite door. Vaulted ceilings throughout main living area, dining room and kitchen. Luxury vinyl plank flooring throughout for great durability and aesthetic appeal (No Carpet!). There is an optional 4th bonus room (den or bedroom) with optional half bath for extra rental income in the basement (separate from legal suite and not included in price). This is a pre-sale opportunity. GST & PST are included in the purchase price with any applicable rebate to builder. If purchaser(s) do not qualify for the rebates additional fees apply. Renderings were completed to be as close to the finishing as possible but should be regarded as artistic in nature. Images are of a recently built Erikson model - Fit & finish are very close, but some changes do apply. Limited inventory is available, contact your agent for further details! (id:62370)
Exp Realty
354-358 Stehwien Street
Saskatoon, Saskatchewan
Extremely well appointed bi-level Fourplex with 2 legal two-bedroom basement suites and 4 units in total! Designed and priced exclusively for savvy investors. For only $1,049,900.00 you get a beautifully built bilevel with the following included: 2 Finished legal basement suites with natural gas fire place in each basement suite. Separate gas and electrical meters. Finished front landscaping with concrete walkways to main doors and suite doors. Vaulted ceilings throughout main living areas, dining rooms and kitchens. Luxury vinyl plank flooring throughout for great durability and aesthetic appeal (No Carpet!). There is an optional 4th bonus room (den or bedroom) with optional half bath for extra rental income in the basement (separate from legal basement suites and not included in price). This is a pre-sale opportunity. GST & PST are included in the purchase price with any applicable rebate to builder. If purchaser(s) do not qualify for the rebates additional fees apply. Renderings were completed to be as close to the finishing as possible but should be regarded as artistic in nature. Limited inventory is available, contact your agent for further details! (id:62370)
Exp Realty
362 Stehwien Street
Saskatoon, Saskatchewan
Introducing the impressive 1,515 sq. ft. two-storey Robson model, offering excellent curb appeal with Hardie Board accents and horizontal vinyl siding. Designed for both everyday living and entertaining, the main floor features a bright open-concept layout. The kitchen is well-appointed with quartz countertops, ample cabinetry, and a built-in island with breakfast bar seating. The second level offers three bedrooms, a full bathroom, and a spacious primary suite complete with a walk-in closet and 3-piece ensuite. Luxury vinyl plank flooring enhances the main living areas, providing both durability and modern style. This home includes a separate side entrance and offers the option to add a one-bedroom legal suite, complete with a natural gas fireplace and separate gas and electrical meters—ideal for additional income or extended family living. GST and PST are included in the purchase price, with any applicable rebates to the builder. Renderings are intended to closely represent final finishes but should be considered artistic interpretations. Appliances and fireplace are not included in the purchase price. (id:62370)
Exp Realty
1435 Forget Street
Regina, Saskatchewan
This charming home is the perfect opportunity for first-time buyers! Ideally located on a great block of Forget Street with new construction enhancing the neighbourhood, this 2 bedroom, 1 bathroom property offers a blend of character and many recent upgrades. The renovated kitchen opens to the living room and features beautiful maple cabinetry with a wall pantry, laminate countertops, tiled backsplash, new pendant lighting, stainless steel appliances including an induction stove, and a new kitchen faucet (2026). The living room showcases original hardwood floors, adding warmth and character to the space. The updated bathroom includes a soaker tub, new vanity and skirted toilet, tiled flooring, and a PVC window. Both bedrooms feature updated laminate flooring, and one bedroom and the kitchen also offer upgraded PVC windows. Additional 2026 updates include professionally painted main floor walls, ceilings, baseboards, and trim, freshly painted basement floors, replaced closet flooring, new light fixtures throughout the main floor, new blinds, updated electrical cover plates, new air returns on the main floor, replaced and added shut-off valves, a new sump pump, and a freshly cleaned sewer line. The full concrete basement is open for future development and includes rough-in plumbing for a second bathroom. Other major upgrades include PVC plumbing, a high-efficiency furnace, and central air conditioning. Outside, you’ll find a fully fenced 37’ x 125’ lot, a single detached garage off the back alley, and extra parking space. A fantastic starter home in a growing area! (id:62370)
RE/MAX Crown Real Estate
1503 Bliss Crescent
Prince Albert, Saskatchewan
Classic Crescent Acres bungalow! Move in and do absolutely nothing to this beautifully re-imagined 4 bedroom, 2 bathroom home situated within one of Prince Albert's most desirable neighbourhoods. The main level supplies a huge front living room, an upgraded kitchen with a combined dining area, newer flooring throughout and access to a ground level covered concrete patio. The lower level comes complete with a massive family/recreational, spacious laundry area, and loads of storage space. The exterior of the property comes fully fenced supplying front underground sprinklers and an extra wide driveway for extra parking. As per the Seller’s direction, all offers will be presented on 03/02/2026 5:00PM. (id:62370)
RE/MAX P.a. Realty
141 Queen Street
Goodeve, Saskatchewan
If you’ve been picturing a move to a quiet Saskatchewan community where life feels a little simpler—but you still want space and modern comfort—welcome to 141 Queen Street in Goodeve, SK, located 30 km west of Melville on Highway 15. Built in 2015 and set on a generous 75 x 150 corner lot, this 1,512 sq ft home offers convenient one-level living with room for everyone. The garage setup is impressive: a double attached heated garage with its own 100-amp service panel, plus an additional single garage for extra vehicles, toys, or storage. You’ll appreciate the direct entry into the home, leading to a practical laundry area and a tucked-away 2-piece bathroom, nicely separated from the main living space. The kitchen is designed for everyday function, featuring a walk-in pantry, ample counter space, and an island for additional prep and storage. The dining area easily accommodates family gatherings, and the living room is bright and welcoming. Three bedrooms and a spacious 4-piece bathroom with great storage complete the main floor. A dedicated utility/storage room houses the water heater, water softener, and 200-amp service panel. While there is no basement, the 4-foot crawl space provides excellent storage and is home to the furnace, HRV unit, sump pit, and backwater valve. Flooring includes carpet in the bedrooms and living room, with durable vinyl plank throughout the remaining areas. Closet organizers in the bedrooms and front entry add thoughtful functionality. Recent updates include central air conditioning (2024), natural gas heat in the double attached garage (2023), and a built-in dishwasher added in December 2023. The kitchen island, blinds, floating shelves, TV mounts, fridge, stove, washer, and dryer are all included. Solid, practical, and move-in ready—this home is prepared for its next chapter. (id:62370)
RE/MAX Blue Chip Realty
19 Hudson Bay
Esterhazy, Saskatchewan
Set on the far southern edge of Esterhazy, this renovated bungalow offers the convenience of town living with open prairie stretching beyond your backyard. The main floor has been completely redone with intention. Warm naughty alder custom cabinetry, updated flooring, reverse osmosis drinking water, windows and shingles create a clean, cohesive feel throughout. New tunnel Sky lights are conveniently fitted throughout the main living space allowing an abundance of natural light. The kitchen was thoughtfully designed for those of us who are not vertically challenged. Countertops were custom fabricated at a raised height — and even the stove was lifted — reducing the strain of constant bending. It’s a practical upgrade you’ll appreciate daily, and of course raised door frames as well - no ducking into door frames here. The primary bedroom easily accommodates a king-sized bed and features a walk-in closet with excellent natural light. The main bathroom is brand new, complete with heated floors and a walk-in shower. Downstairs offers a third bedroom, a den, and a spa-inspired bathroom with soaker tub and separate shower. The electrical panel has been updated, and the home has remained dry through all flood years. Step outside and you’ll find an oversized deck built intentionally to support the jacuzzi hot tub, added just a couple of years ago. Ambient lighting creates the perfect atmosphere for evenings with friends — or, if peace is what you’re after, turn the lights off and enjoy uninterrupted prairie skies in a setting largely untouched by light pollution. The property spans over 1/3 of an acre and is framed by mature trees along the town’s edge, offering space and privacy rarely found within town limits and the ability to zip out on your machines without angry neighbors. Lastly, a detached single garage and carport provide sheltered parking year-round. A thoughtfully updated home in a quiet location where comfort and setting work hand in hand. (id:62370)
RE/MAX Blue Chip Realty
314 Antrim Street
North Portal, Saskatchewan
Charming Updated Home Backing Onto Park in North Portal. This beautifully maintained home is a true gem, perfectly situated on a spacious 50' x 120' lot that backs directly onto the park in the peaceful community of North Portal. With great curb appeal and a welcoming covered front deck, this property combines small-town charm with thoughtful updates throughout. Step inside to find a warm, inviting interior featuring ¾ inch oak flooring throughout most of the main and upper levels. The eat-in kitchen has oak cabinetry, a built-in microwave, portable dishwasher, full-sized fridge, and a full-sized freezer. A separate dining room offers flexibility — perfect for formal meals, a home office, or expanding the living room space. The living room is filled with natural light, thanks to large, picturesque windows that brighten the entire main floor. Upstairs, the primary bedroom easily accommodates a king-size bed with extra space for furnishings, while the second bedroom offers great size and ample storage. The bathroom has been tastefully updated, featuring heated tile flooring and a stylish tile surround that adds a vibrant touch. Downstairs, the basement currently houses the laundry and provides potential for future development — whether you need a rec room, gym, or more storage. Outdoors, you’ll appreciate the lush lawn, maintained by an underground sprinkler system, and a fully fenced backyard with two steel gates for added convenience. The heated garage is a fantastic bonus, especially in the winter months. Additional inclusions are a Nest security system and a Generac generator. Located just steps from a park and moments away from the International Golf Course, this home offers both tranquility and recreation. Don't miss your chance to own this move-in-ready home in a truly special location! (id:62370)
RE/MAX Blue Chip Realty - Estevan
29 Railway Avenue
Yarbo, Saskatchewan
Large vacant lot in the Village of Yarbo. Build or move in your dream family home! Minutes to all Mosaic mine sites, and just 10 mins to the town of Esterhazy. Water & sewer to center of lot where a previous house used to be. Enjoy peaceful country life and have all the amenities you could need just a short drive away. (id:62370)
RE/MAX Revolution Realty
14 Ellisboro Trail
Lebret, Saskatchewan
This is more than a property—it’s an escape from the everyday. Perched on a hill overlooking Mission Lake, this newly constructed bungalow offers stunning water views and sightlines to the iconic Sacred Heart Church, creating a setting that feels both peaceful and timeless. Designed for effortless year-round enjoyment, this low-maintenance home lets you fully embrace lake life in every season—from summer days on the water to winter ice fishing just steps away. The expansive 30ft deck is the heart of the home, offering incredible lake views and enough space to be fully or partially screened in, perfect for entertaining, relaxing, or soaking in unforgettable sunsets. Inside, this is far from a typical cottage. 9ft ceilings, oversized windows, and generous room sizes create a bright, open feel designed to welcome family and friends. The kitchen blends style and function with stainless steel appliances, Kitchen Craft cabinetry, a walk-in pantry, and a window above the sink that frames the lake beyond. Three spacious bedrooms provide flexibility for any lifestyle, comfortably accommodating king-size beds or bunk setups. Two feature walk-in closets with sliding barn doors, while the four-piece bathroom offers an extra-long vanity and a deep tub—ideal after a full day outdoors. Laundry is conveniently located in the utility room. Built on an ICF crawlspace with open-web floor joists, the home offers excellent storage and is connected to the Village of Lebret water and sewer. An adjacent (12 Ellisboro Trail) 7,000 sq. ft. lot is available, ideal for a future garage or boat storage. Located less than five minutes from Fort Qu’Appelle and moments from Katepwa, Echo, and Pasqua Lakes, this Mission Lake retreat delivers lifestyle, comfort, and views that make people stop and say, “This is the one.” (id:62370)
Boyes Group Realty Inc.
1110 Bothwell Drive
Swift Current, Saskatchewan
Welcome to 1110 Bothwell Drive in Swift Current, a thoughtfully updated bungalow in a highly convenient location near Swift Current Comprehensive High School and O.M. Irwin School (K–8). From the street, the home presents clean, low-maintenance appeal with stucco exterior, updated PVC windows, and a welcoming front approach. Inside, the main floor offers a bright dining space adjoining a functional galley kitchen featuring melamine cabinetry, updated countertops, backsplash, and a low-profile microwave/hood fan. A sunny, spacious front living room sits at the front of the house opening seamlessly into the kitchen and dining. Hardwood flooring carries through the kitchen, living room, hallway, and into the primary bedroom. The primary suite is a standout with a generous walk-in closet and a renovated 3-piece ensuite complete with a seated shower, updated vanity with engineered stone countertop, and new vinyl tile flooring. A second bedroom and an updated 4-piece main bath complete the main level. Downstairs, recent flooring updates enhance a versatile lower level that includes a large office with two closets, an inviting recreation room with plenty of space for games or a media setup, and a third bedroom with a newly installed PVC egress window. A renovated 3-piece bathroom offers convenient access with Jack-and-Jill style doors to both the rec room and bedroom. Outside, enjoy a fully fenced, 2 tiered backyard with a deck ideal for entertaining, plus access to the single garage and additional green space. Finished in modern paint colours, this home is move-in ready and well suited to a variety of lifestyles. call today for more information or to book your personal viewing. (id:62370)
RE/MAX Of Swift Current
308 102 Manor Drive
Nipawin, Saskatchewan
Enjoy the details of this impeccable one-bedroom condo that has just become available. This unit features beautiful natural light from its west-facing exposure and offers stunning 4-Season views of the Saskatchewan River. The condo has been freshly painted throughout and includes several modern updates, such as new light fixtures & appliances. Notably, if the Buyer prefers; the condo would come tastefully FULLY FURNISHED—including all lamps and artwork—excluding only the owner's personal belongings. For added convenience, the building offers a covered drop-off zone and dedicated owner parking located near the front entrance. Easy wheelchair access can be utilized throughout the building with the use of the elevator. Free laundry facilities are also easily accessible on the same floor as the unit. This well-managed building includes excellent condo-community amenities, such as a sunroom that would be great for an afternoon of reading or puzzling, a game-room with pool table, a main floor gym, guest room for your out of town travelers, and a dining facility that is perfect for hosting family social functions. This is a wonderful opportunity to enjoy the simple pleasures of life in a comfortable, affordable move-in-ready home! (id:62370)
Century 21 Proven Realty
Carter Acreage
Grass Lake Rm No. 381, Saskatchewan
Escape to 10 acres of pure prairie serenity in the beautiful RM of Grass Lake, where wide open skies, breathtaking sunrises, and uninterrupted sunsets become part of your everyday life. This well-maintained 1,344 sq. ft. bungalow offers 4+ bedrooms and 3 bathrooms, including numerous updates such as new stainless steel kitchen appliances, refreshed basement flooring and paint, upgraded lighting and electrical in the basement, and a completely renovated downstairs bathroom. The home also features main floor laundry, A/C, an attached garage with breezeway, patio doors to the front deck, propane heat, well water, lagoon septic, and buried power lines. Outside, the beautifully landscaped yard is sheltered by mature trees and includes a long pull-around driveway ideal for large vehicles or machinery. The fully developed 10-acre yard site is equipped with a Quonset, two garages, chicken coop, four grain bins, fenced livestock areas, additional animal fencing, a huge garden plot, and a dugout with water tank for watering. With pavement right to the yard and space to grow, work, and breathe, this property offers the peaceful acreage lifestyle so many dream of — move in and enjoy the freedom of country living. (id:62370)
Century 21 Prairie Elite
509 Harder Street
Maple Creek, Saskatchewan
Welcome to this beautifully updated 2-storey character home in Maple Creek, SK, where timeless charm meets modern comfort. From the moment you arrive, you’ll appreciate the care and upgrades throughout. The home features a brand-new kitchen designed for both function and style, complete with a cozy gas stove—perfect for home chefs and entertainers alike. Just off the main living space, a newly updated 3 season sunroom provides the perfect spot to enjoy your morning coffee or unwind with evening light pouring in. Upstairs, you’ll find a spacious primary bedroom offering comfort and privacy, along with a charming reading nook—an ideal retreat for quiet moments. The home offers 2 bedrooms and 2 bathrooms, thoughtfully laid out for comfortable everyday living. On the main floor, a large, bright office creates the perfect work-from-home environment or creative craft space. Central air conditioning ensures year-round comfort, while the new metal roof provides long-term durability and peace of mind. Situated on an impressive 75-foot lot, the expansive yard is truly a gardener’s dream. With a dedicated garden area and abundant outdoor space, there’s plenty of room to grow, entertain, or simply enjoy the beauty of your surroundings. This Maple Creek gem combines character, updates, and outdoor space in one exceptional package. Don’t miss your opportunity to own a move-in ready home with personality and room to breathe. (id:62370)
Blythman Agencies Ltd.
Albus Acreage
Corman Park Rm No. 344, Saskatchewan
This inviting 70-acre acreage is located just 25 minutes northwest of Saskatoon, west of Highway 16 on Lutheran Road. Built in 2018, this 1,176 sq ft bilevel home gives rustic charm with modern comfort, featuring durable vinyl plank flooring throughout and warm wood plank ceilings and trim. The open-concept layout has a bright living room, dining area, and kitchen with a central island, stainless steel appliances, and plenty of space for entertaining. The primary bedroom has a walk-in closet and a full ensuite with tasteful barn doors, while two additional bedrooms and another bathroom complete the main floor. Electric heat is complemented by a cozy wood-burning stove for those chilly prairie nights. Step outside onto the new 24x12 front deck, or plan your future outdoor retreat using the piles already in place for an additional deck off the garden doors. The full basement is open for development. A 30x24 insulated detached garage with a 220-volt plug provides great workspace or storage, and the 3,000-gallon water tanks ensure practical living. The fully fenced pasture is perfect for livestock or recreation, and families will appreciate the school bus service right to the driveway for Langham School. This property gives the ideal balance of privacy, space, and convenience and is perfect for anyone dreaming of country living close to the city. (id:62370)
Coldwell Banker Signature
208 419 Willowgrove Square
Saskatoon, Saskatchewan
A very spacious east end office in the vibrant Willowgrove area. This second floor unit has four separate offices, a large board room in the front and the back, reception area, two bathrooms, a kitchenette, storage room and balcony. Very well maintained space and currently leased with great tenants. (id:62370)
Coldwell Banker Signature
207 419 Willowgrove Square
Saskatoon, Saskatchewan
A versatile east end office space in the vibrant Willowgrove area, ready to accommodate a variety of business needs. This second floor unit has three separate offices with large windows, a spacious front reception area with work space as well as a two piece bathroom and mechanical room with extra storage. An ideal choice for businesses seeking a comfortable space in a thriving Saskatoon neighbourhood. (id:62370)
Coldwell Banker Signature
Michel Point Lodge
Dore Lake, Saskatchewan
Imagine owning just over 300 feet of lakefront on one of Saskatchewan’s premier fishing lakes. Located in the welcoming community of Michel Point, this unique property has been operated for years as a lodge and offers incredible potential as a business opportunity, retirement retreat, or private getaway. The property features six 2-bedroom units, with four equipped with a 2-piece bathroom, and all heated by propane for year-round comfort, along with a shower house, common kitchen, on-site parking, and two RV stalls. The owner’s living quarters include a commercial kitchen, propane heater, wood-burning stove, and a 10’ x 32’ covered porch complete with a two-man SpaBerry hot tub and upgraded electrical. Additional outbuildings include storage sheds, a bunkie, and a filleting shack. Utilities are well set up with two rented propane tanks, three septic tanks, and two water tanks for year-round use, with the property also connected to the community water system sourced from a well. This gated property offers both privacy and security, with endless possibilities to transform it into your dream home, an income-generating lodge, or a peaceful lakeside retreat. (id:62370)
Exp Realty
1523 Thorn Crescent
Estevan, Saskatchewan
Located in the very desired area in Estevan, PLEASANTDALE, this 1143 ft2 slab bungalow is exactly what you've been looking for. Whether you are looking for a home or being Market Savvy and wanting to FLIP a house then you'll need to consider this one. There are 3 bedrooms, Huge Livingroom/Dining area, kitchen with direct access Washer & Dryer, large walk in storage/pantry and a sizeable fenced-in yard. This property is priced to go F A S T so do not hesitate. Call today to view. (id:62370)
Royal LePage Dream Realty
Hobby Farm Acreage
Fertile Belt Rm No. 183, Saskatchewan
Absolutely beautiful modern home situated on just over 15 acres that is set up and ready for a hobby farm enthusiast! The updates on the whole property have been amazing and it is located right off the pavement off Highway 22. Located close to the potash mines, the beautiful Qu'apelle valley with Round and Crooked Lake, only 45 mins to Yorkton, and less than 15 mins from Esterhazy. This property boasts a fantastic large hip barn for storage and an indoor corral, a corral system with fenced areas for animals, a chicken coop building with outside fencing, numerous outbuildings, a 3 car garage with a paved driveway to the garage and the house with an abundance of power and natural gas. Some of the updates include the tin to the beautiful hip barn, the livestock fencing, shelter, new shelter belt along highway frontage and in 2025 the whole exterior of the house has been painted to reflect the modern updates that you will find inside! Updates since 2023: All new paint, new Vinyl flooring seen throughout the house, basement finished (8ft ceiling) with new drywall, paint, flooring and a beautiful "Garden Kitchen" perfect for those canning days! The main floor is completely re-done with beautiful finishes and bright modern appeal. The updated kitchen comes with all updated stainless steel appliances, a large island with gorgeous quartz countertop which is such a large space open to the dining room and patio door access to your Natural gas BBQ deck. Wait until you see the main bedroom! Wow! A large walk-in closet, 3 piece bath and large room that easily fits a king. The basement has been finished and has separate outside door access if you want to generate revenue and offer a rental. Outside you will love your 3 car garage that has been insulated and heated with a Natural gas heater. The concrete is immaculate! Don't forget to check out the new paint on the outside of this beautiful, large 4 beds, 4 bath home! Turn key and ready for you, your fam and animals! (id:62370)
Royal LePage Next Level
37 5023 James Hill Road
Regina, Saskatchewan
Located in the desirable Harbour Landing neighbourhood, this 2-bedroom, 1-bath multi-level townhouse condo offers 904 sq ft of functional living space. The well-designed layout provides comfortable separation between the living and bedroom areas. Features include in-suite laundry and low-maintenance condo living. Currently tenant-occupied, this property presents a solid opportunity for investors or buyers seeking a property in a sought-after community. (id:62370)
Charan Realty Group
162 160 Gore Place
Regina, Saskatchewan
Upper level, 2 bedroom, 1 bath garden style condo. Conveniently located near amenities. One electrified parking stall included. Steps from tennis court and easy access out of parking lot. Perfect for investor, first time buyer or someone looking to downsize. (id:62370)
Century 21 Dome Realty Inc.
517 3rd Avenue E
Assiniboia, Saskatchewan
Cozy, Move-in Ready and Affordable at 517 – 3rd Ave East, Assiniboia, SK. This property features 2 bedrooms and one 4-pc bath on the main floor and one den and 2-pc batch in the basement. It’s move-in ready, but you might want to freshen up to suit to your taste. The main floor has the good size kitchen and the dining is adjacent to the living room. There is a porch with ample storage closet. The two bedrooms have big windows which are good for natural lights. The new fixtures and flooring have been updated in the bathroom and completes the main floor. There is the convenience of central air but has not been used for around two years. The partial basement is finished and has a family room, a den and a large utility room with a workshop, laundry and 2pc-bath. The attached carport has a parking space. The single detached garage has a lean-to for yard tools and is partially insulated. There is a hanging heater that was working the last time it was used. The fridge, stove, washer and dryer are included, as well as all the furniture, beds, and dressers. A must-see, schedule a showing at your convenience. (id:62370)
Global Direct Realty Inc.
28 Andrews Avenue
Candle Lake, Saskatchewan
Great Location, Great Layout, Great Value. 1008sqft, 3-bedroom, 2-bath cabin is perfectly situated in the heart of Candle Lake, on Andrew Ave, in Aspen Grove. Just steps from the mini golf and store, a short stroll to Waskateena Beach, and on the route to the golf course—it’s truly a prime spot for enjoying lake life. Solidly built with a bright, airy, and completely open layout—filled with natural light and a refreshing, breezy lake feel. Other notable features included oversized 60'x135' lot, covered deck area, wonderful screened in room in the back, fire-pit area, front & back lawn, long gravel driveway, metal roof, NG fireplace, Stackable washer & dryer, Water Softener, Private well and septic, Plus stretch heated detached garage 16'X32'. Recent updates include new siding and eaves (2021) and upgraded crawl space insulation (2024). Quick possession available, Most Furniture can be included. This could be #yourhappyplace. (id:62370)
Exp Realty
