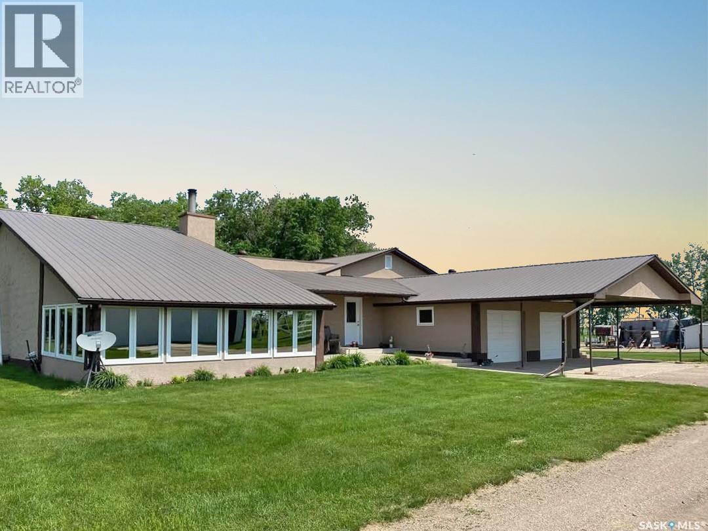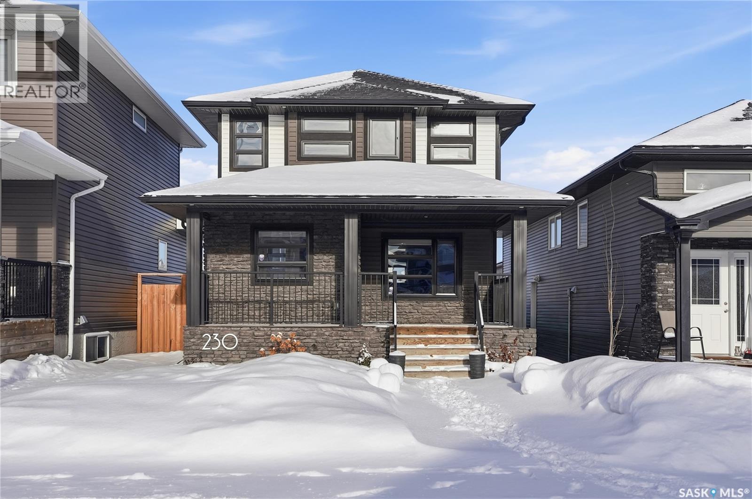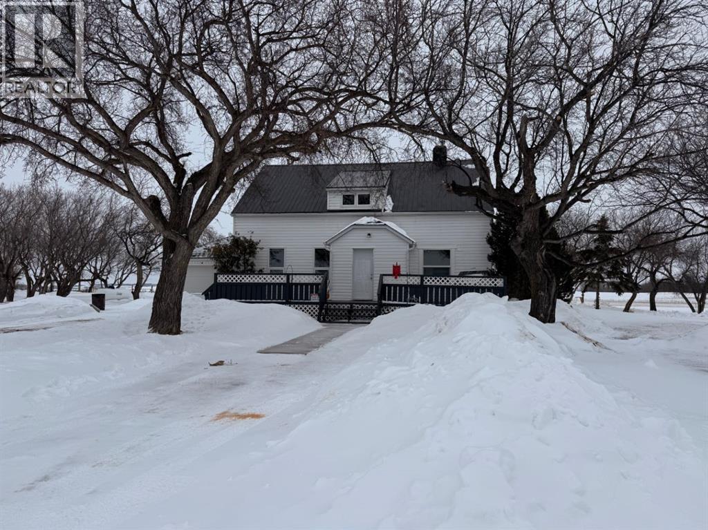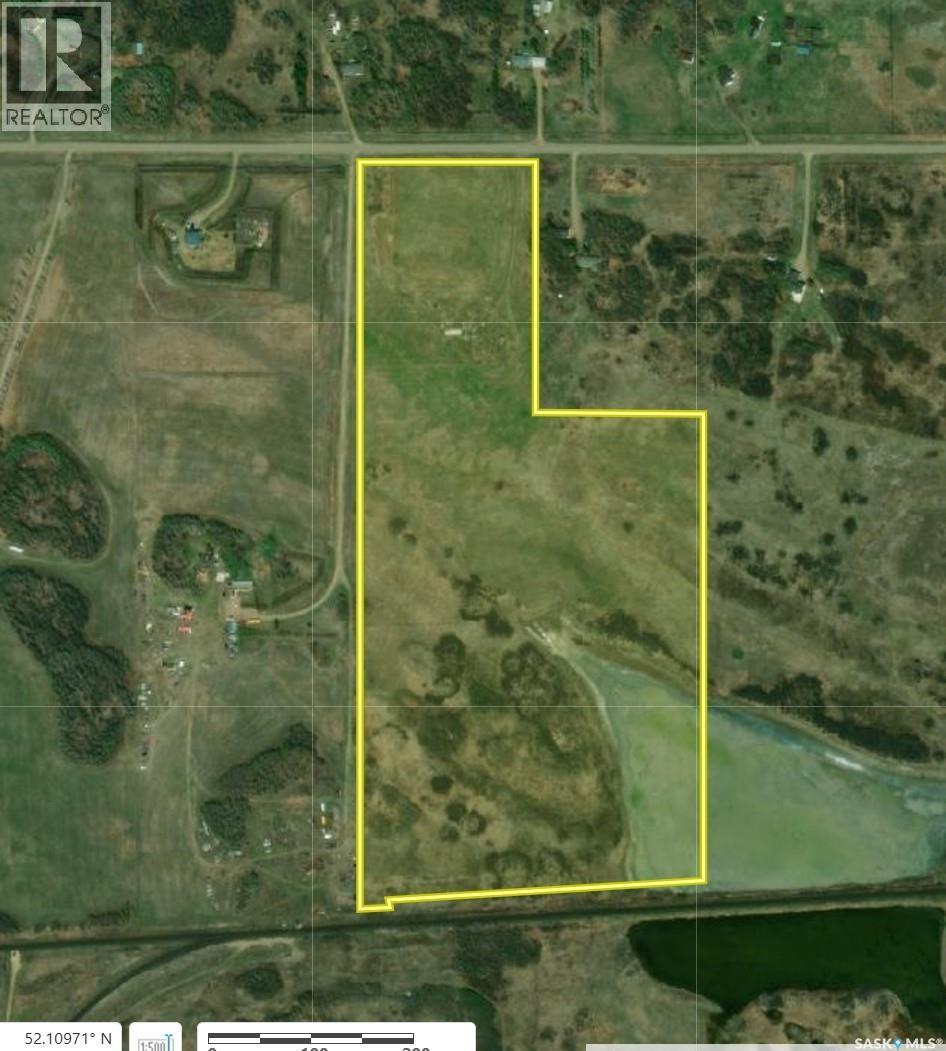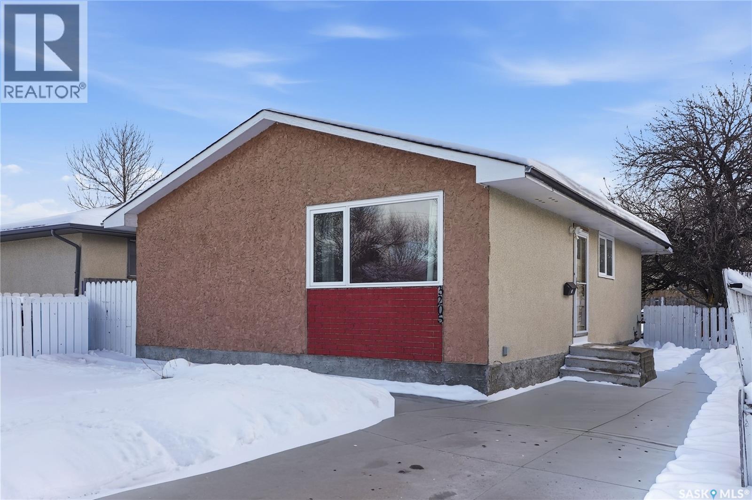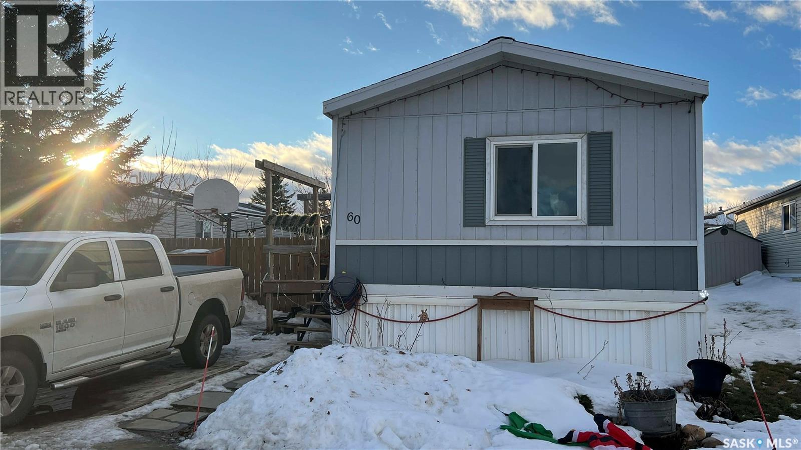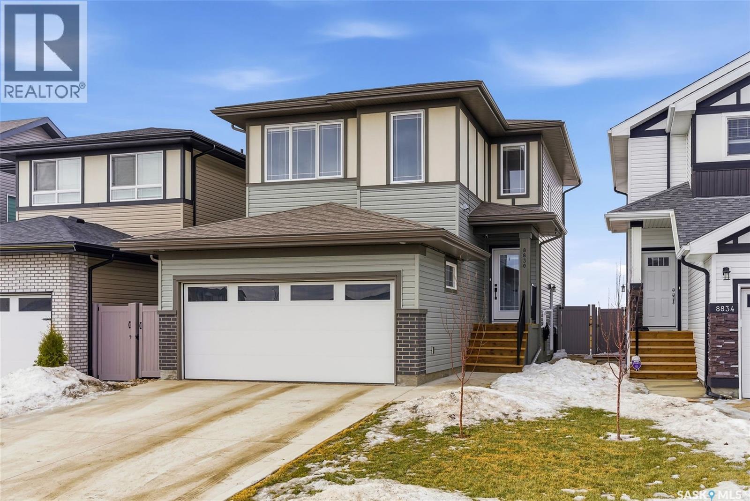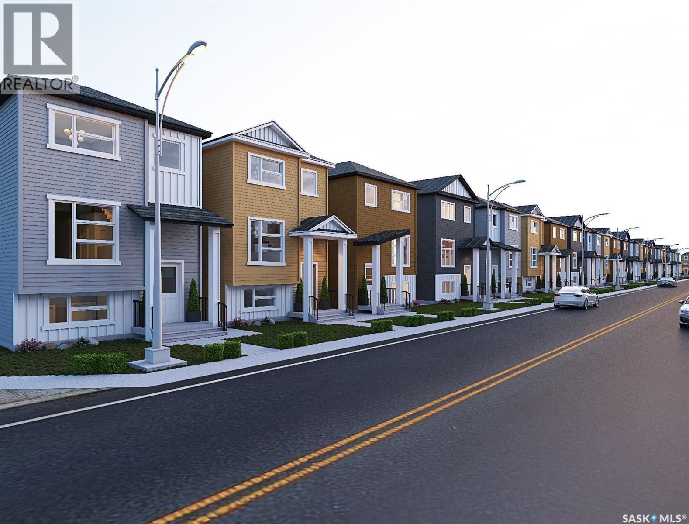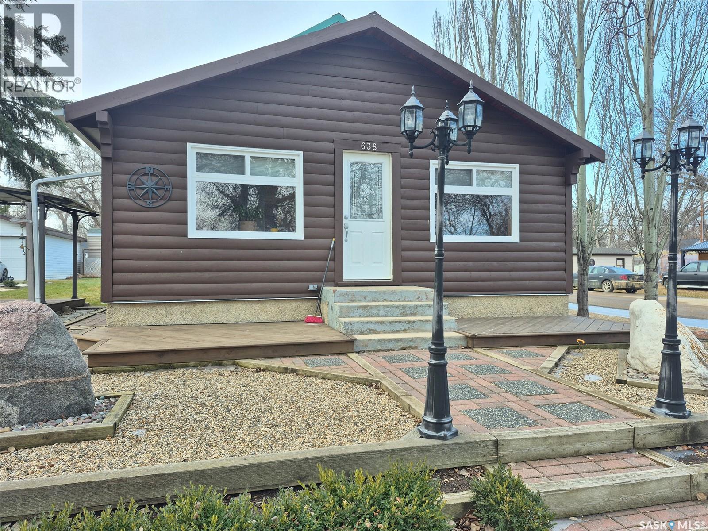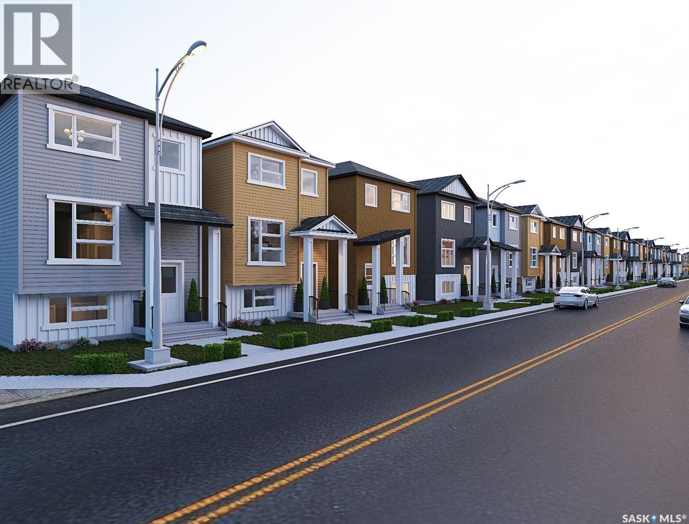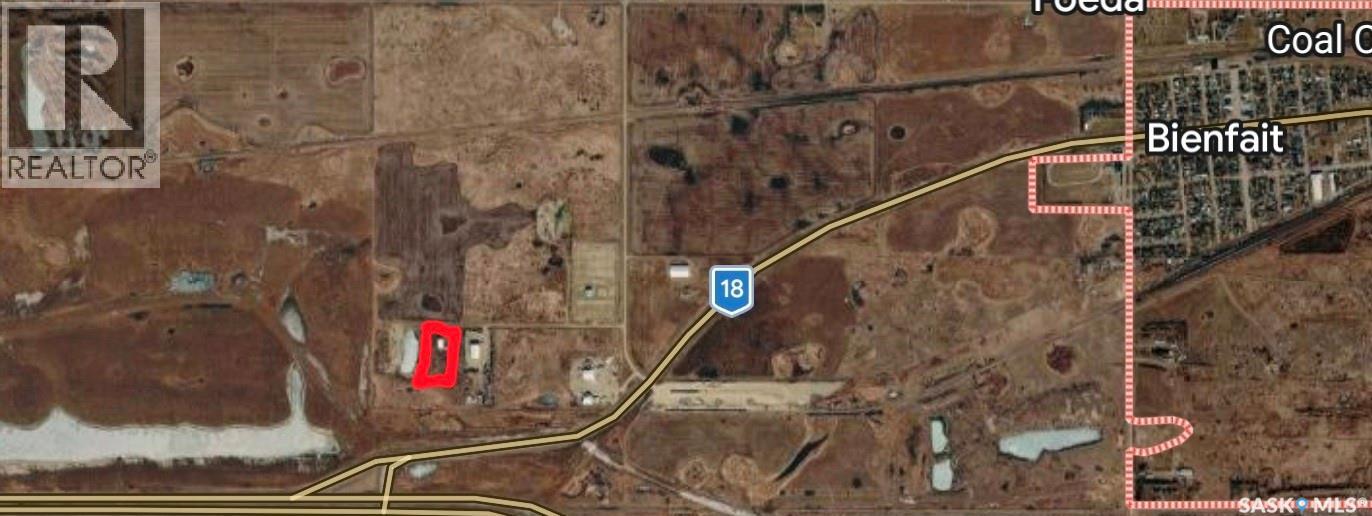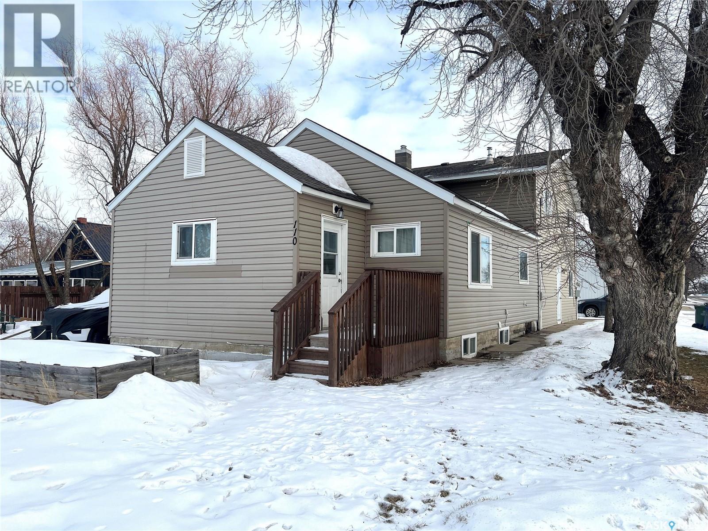Melville Acreage
Cana Rm No. 214, Saskatchewan
Stunning 4 level split just minutes from the thriving community of Melville. Parked on 24 acres, well fed, healthy shelter belt, numerous updates & nothing but space for play. Whether it's possible side income, toy tinkering or just playing out of the elements-the Melville acreage has a space and a place for all of your acreage activities. A once thriving buffalo farm has a plentiful water supply, barn, chutes & more within just 10 minutes of town. The benefits of acreage life plus the ease/accesibikity of town-a hop, skip & jump down the road. The home features a copious sized entry, rustic wood kitchen & dining and a great sized pantry. An oversized living room and sunroom with hot tub are ready to entertain your crew no matter the season with the cozy touch of a wood stove. The master bedroom is oversized, with a matching full ensuite and walk in pantry waiting for a king/queen to fill it. Main floor laundry, direct access to the insulated attached 2 car garage & another 3 pc bath are added bonuses. A sunken living room on the east side of the home give a private place for a pool table, theatre room or exercise space with an adjoining utility space. 3 additional bedrooms and one office and full bath finish the package deal on the east wing. The package price is completed with a barn & massive cold storage shed with power. This 24 acre package deal are waiting for the next set of folks ready to settle down. Don't delay contact your agent and dive into the Melville acreage, east of Melville in SE sk where potash, wheat & CN meet. (id:62370)
Exp Realty
230 Kloppenburg Way
Saskatoon, Saskatchewan
Welcome to 230 Kloppenburg Way, a move-in-ready home in the heart of Saskatoon’s highly desirable Evergreen neighbourhood—just steps from the school and perfect for growing families. This fully developed 4-bedroom, 4-bathroom home offers a bright open-concept main floor designed for everyday living and entertaining. The modern kitchen features stainless steel appliances and flows seamlessly into the dining and living areas. Upstairs you’ll find three spacious bedrooms, including a primary retreat complete with a walk-in closet and private en suite. The fully developed basement adds even more living space with a fourth bedroom, bathroom, and a versatile area ideal for a family room, gym, or home office. Outside, enjoy summer evenings on the large deck, plus the convenience of a double detached garage. Located close to schools, parks, and all Evergreen amenities, this home checks all the boxes. Call or text your favourite Saskatoon agent today—and be sure to check out the video tour! (id:62370)
Century 21 Fusion
Ne 4-51-23-W3m
Maidstone, Saskatchewan
Acreage living just north of Maidstone and close to the river! Situated on 13.94 acres, this well-maintained 1,523 sq. ft. home offers the perfect blend of country space and functional outbuildings. The property features a new 50’ x 80’ Quonset with cement floor, an open 36’ x 64’ Quonset, a 24’ x 26’ double detached garage, plus a 12’ x 26’ attached garage—ideal for equipment, toys, or implement storage.The home has seen numerous recent updates including new tin roof, siding, windows, doors, flooring, bathrooms, paint, and appliances. The main level offers a spacious kitchen with mudroom, laundry, and sink, a comfortable living room, one bedroom with adjoining office and closet, and a fully renovated 4-piece bathroom. Upstairs you’ll find four additional bedrooms and a 2-piece bathroom with potential to convert to a 3-piece.Plenty of room to live, work, and store—all in a peaceful rural setting. A fantastic opportunity for those seeking acreage living with exceptional storage and versatility. (id:62370)
Exp Realty (Lloyd)
Diehl Land
Vanscoy Rm No. 345, Saskatchewan
Paved all the way: 49.16 Tranquil Acres Just Minutes from the City..... "Diehl Land" offers a prime opportunity to build your custom home on 49.16 acres in the RM of Vanscoy. One of the most practical benefits of this location is the paved road access that runs all the way to the property edge. It makes the approx 12-minute commute from Saskatoon smooth and easy, keeping the dust off your vehicles and ensuring you never have to deal with muddy gravel roads. For daily convenience, you’re also just a mile away from the Sandyridge gas and grocery store, so you don't have to head back into the city or over to Asquith for the essentials. The property has huge potential to be a beautiful, tranquil spot for a residential building site, offering plenty of room for a large shop or even a small hobby farm. Development is made much easier here, as the seller states there is already a productive well on the land, and both power and gas services are located at the adjacent properties. The back of the acreage features some natural brush and a slough, creating a nice bit of privacy and a scenic backdrop for a future home. If you’ve been looking for a quiet place to build with the benefit of a fully paved route right to your driveway, this parcel is a great fit. (id:62370)
Realty One Group Dynamic
3205 33rd Street W
Saskatoon, Saskatchewan
This bungalow is a perfect fit for first time buyers or growing families. The main floor has a spacious floor plan with a bright living room which is open to the kitchen and dining area, three bedrooms and a full bathroom. The living room has a large newer window for lots of natural light. The kitchen has newer cabinets and counter tops, a pantry and a spacious dining area. The lower level offers lots of potential with some development started for a family room, games area, laundry space, and workshop. Many upgrades including newer windows, exterior doors, high efficient furnace, on-demand water heater, added insulation, newer flooring and paint. A large mature fully fenced yard with a patio area, and a newer front concrete driveway. Alley access to the yard for extra parking or future garage. Close to schools, parks, and easy access to all conveniences! (id:62370)
RE/MAX Saskatoon
60 Mulberry Road
Blucher Rm No. 343, Saskatchewan
Your next chapter awaits at Sunset Estates! This move in ready mobile located 15 minutes from Costco on HWY 5 provides a warm and inviting feel. The owners have re-faced the entire inside of the home to provide a modern look and updated appliances help a buyer to feel at home. The water heater was replaced 2025 and the furnace is maintained original. The completed addition provides a porch and an extra bedroom for guests and growing families. The property is close to all the amenities of the city, while giving peace and quiet outside the city. The school bus runs to Clavet school and the park is home to many seniors and young families. Lot is rented, and lot fees apply. Sellers are motivated to give quick possession! Book an appointment today! (id:62370)
Royal LePage Saskatoon Real Estate
8830 Wheat Crescent
Regina, Saskatchewan
Welcome to Westerra. New-build energy… without the new-build wait. This fully finished two-storey offers the space, flexibility, and upgrades today’s buyers are searching for, all move-in ready. Step inside to a bright and inviting main floor featuring durable luxury vinyl plank flooring throughout. The heart of the home is the beautiful kitchen, complete with quartz countertops, stainless steel appliances, and ample cabinetry, flowing seamlessly into the dining and living areas. Large windows flood the space with natural light, creating a warm and airy feel. The main floor also offers a versatile bedroom and a full 3-piece bathroom, ideal for guests, in-laws, a home office, or a dedicated playroom. Upstairs, you’ll find a spacious primary suite with a walk-in closet and a luxurious 5-piece ensuite. Two additional bedrooms, a 4-piece bathroom, a dedicated office space, and the convenience of upstairs laundry make this level as functional as it is comfortable. The fully finished basement adds incredible value, featuring a separate side entrance, a large recreation area currently set up as a gym and family room, an additional bedroom, and another full bathroom. This space offers excellent flexibility for extended family, and guests. Outside, the fully fenced backyard is ready to enjoy, the front yard is landscaped, and the insulated double garage is equipped with an EV charger. Stylish, spacious, and truly turnkey, this home is ready and waiting for its next owners to move in and make it their own. Westerra is a wonderful place to call home, offering a welcoming community feel with a local park and daycare nearby, all while providing quick and convenient access to everything Regina has to offer. (id:62370)
Coldwell Banker Local Realty
809 Kensington Boulevard
Saskatoon, Saskatchewan
Welcome to this beautifully designed 1,500 sq. ft. two-storey home featuring a modern layout and thoughtful details throughout. The main floor offers a welcoming entry landing, a convenient two-piece bath, spacious living and dining areas, and a bright kitchen with direct access to the deck—perfect for entertaining. Upstairs, the primary bedroom boasts a 4 piece ensuite and walk-in closet, complemented by two additional bedrooms, a four-piece bath, and the convenience of second-floor laundry. The basement includes a fully self-contained two-bedroom legal suite, ideal for extended family or rental income. A detached double-car garage completes this exceptional property. (id:62370)
Boyes Group Realty Inc.
638 Beckwell Avenue
Radville, Saskatchewan
Welcome to this beautifully finished home located in the friendly community of Radville! From the moment you walk in, you’ll appreciate the bright, spacious living areas filled with natural light and thoughtfully designed for comfortable everyday living. The stunning custom kitchen offers plenty of workspace and storage, making it perfect for cooking, entertaining, and gathering with family. Convenience continues with main floor laundry and a functional Jack & Jill bathroom layout. PVC windows and maintenance free metal roof and newer water heater add efficiency and peace of mind. Step outside to a well landscaped yard featuring a dog fence, large deck complete with gazebo, storage shed, and an impressive workshop — ideal for hobbies, projects, or extra storage. Additional features include reverse osmosis and water softener systems (currently rented and can be transferred to the new owner if desired). Fridge, stove, dishwasher, microwave, washer, dryer, garburator sheds and gazebo included! A fantastic opportunity to own a stylish, well cared-for home with great indoor and outdoor spaces — ready for you to move in and enjoy! Contact for your tour today! (id:62370)
Century 21 Hometown
845 Kensington Boulevard
Saskatoon, Saskatchewan
Welcome to this beautifully designed 1,500 sq. ft. two-storey home featuring a modern layout and thoughtful details throughout. The main floor offers a welcoming entry landing, a convenient two-piece bath, spacious living and dining areas, and a bright kitchen with direct access to the deck—perfect for entertaining. Upstairs, the primary bedroom boasts a 4 piece ensuite and walk-in closet, complemented by two additional bedrooms, a four-piece bath, and the convenience of second-floor laundry. The basement includes a fully self-contained two-bedroom legal suite, ideal for extended family or rental income. A detached double-car garage completes this exceptional property. (id:62370)
Boyes Group Realty Inc.
Bienfait Land
Estevan Rm No. 5, Saskatchewan
This 6.07 acre lot is located just West of Magnum Cementing west of Bienfait just off of highway 18. (id:62370)
Royal LePage Dream Realty
110 Main Street
Dalmeny, Saskatchewan
Welcome to 110 Main St. INVESTORS this might be the affordable opportunity for you. This solid multi family investment is located in the popular, safe, family community of Dalmeny! This quiet town is conveniently located just 10 minutes from Martensville and 20 minutes from Saskatoon. The exterior has been updated along with many elements of the interior including flooring, paint, cabinetry, furnaces, hot water heaters and appliances. Outside you will find a generous back yard area and 4 electrified parking spots along with a long gravel drive at the front of the property which offers plenty more off street parking. This unique 3-Plex opportunity comes with 10 Bedrooms. It has 2-3 bedroom suites and 1-4 bedroom suite all above grade. This property is currently generating $5350 per month which does include utilities. Call your Realtor® today to book a private showing. (id:62370)
RE/MAX Saskatoon
