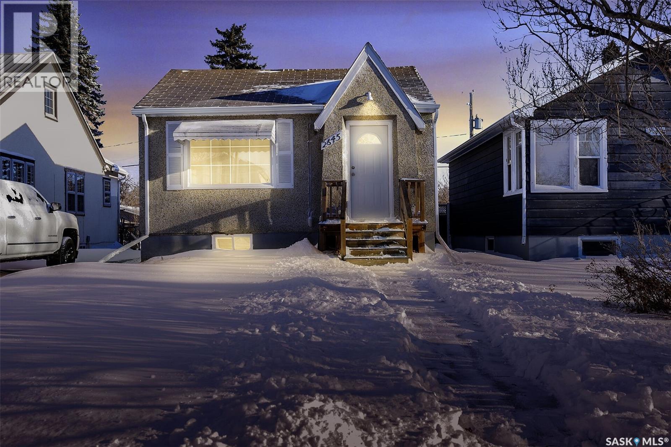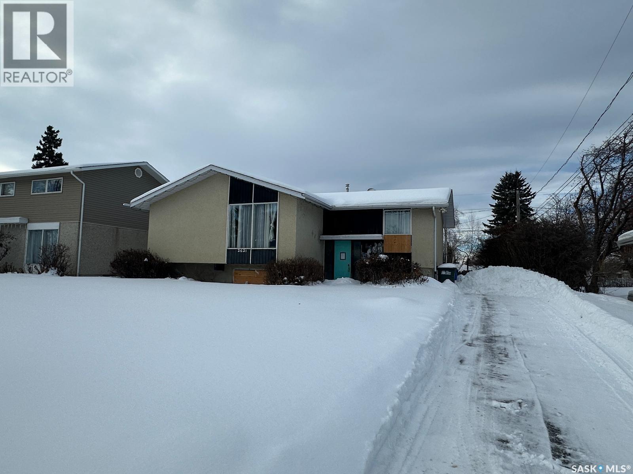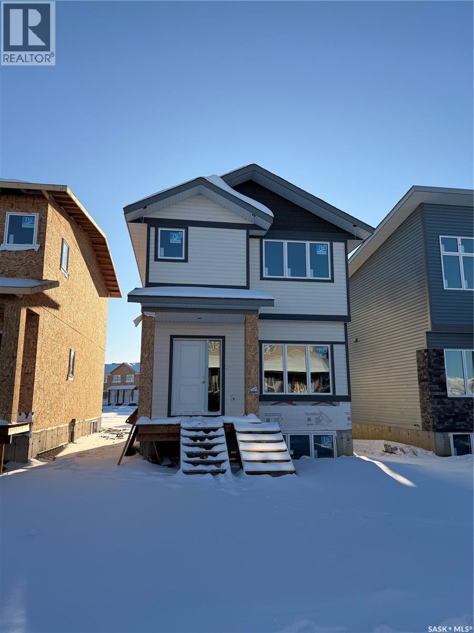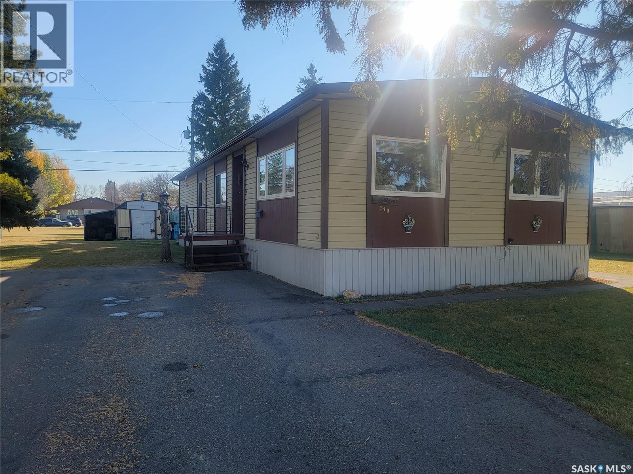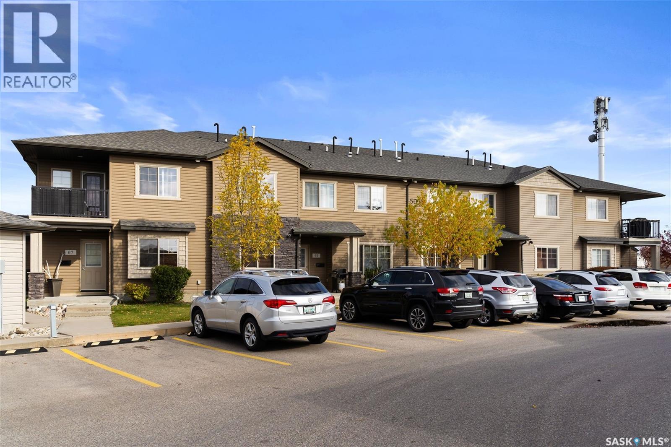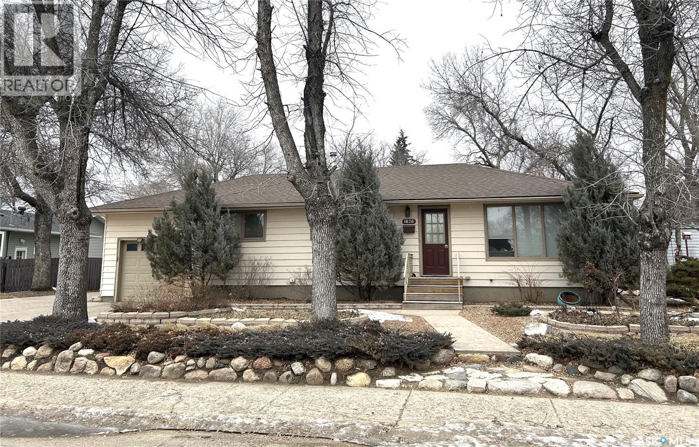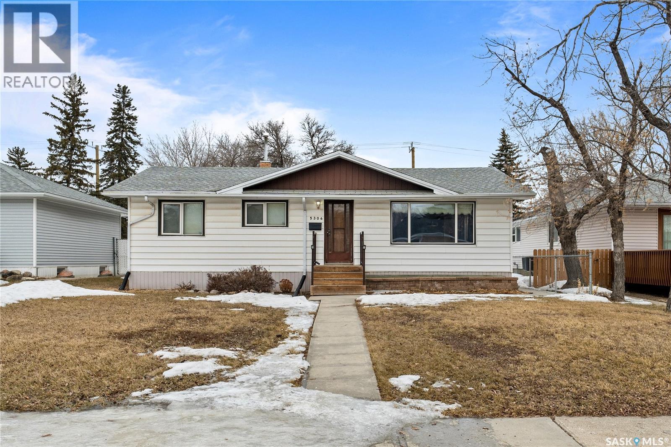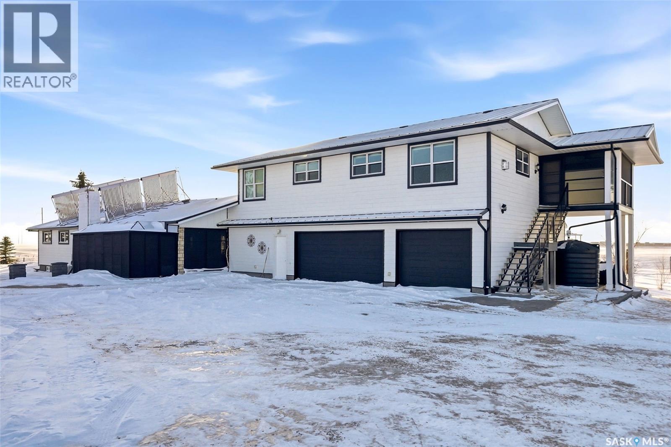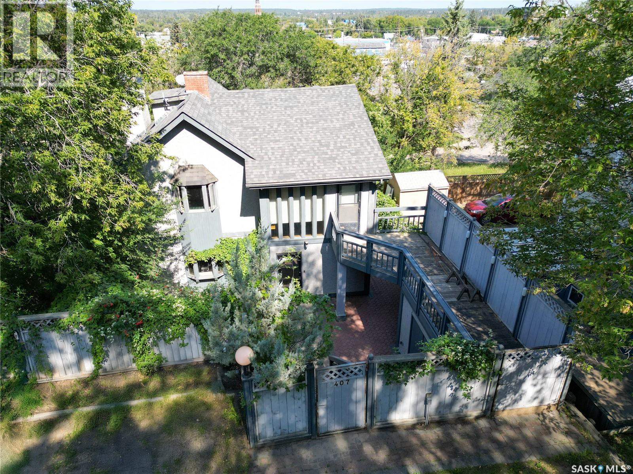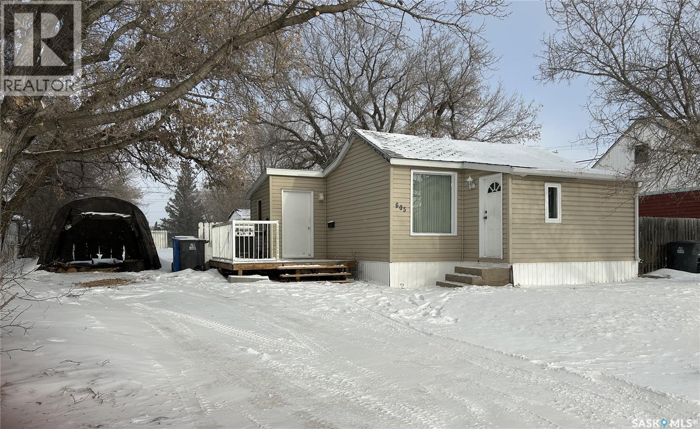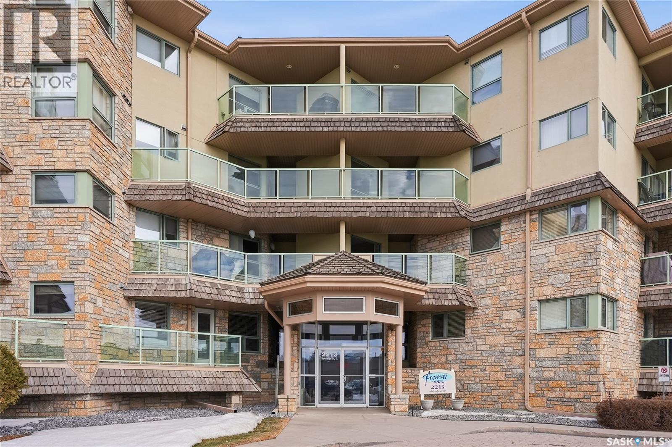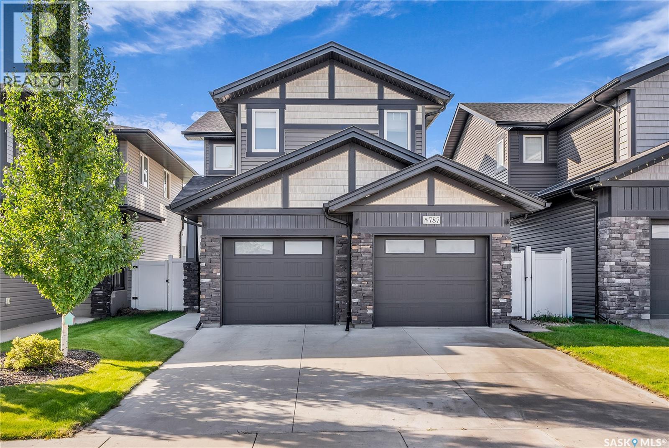2645 Broder Street
Regina, Saskatchewan
With the character style exterior, this two-bedroom bungalow offers a functional, well-laid-out floor plan with a thoughtful blend of contemporary décor and classic character. The home features light grey walls, crisp white trim and doors, original hardwood floors, and some updated windows. The updated kitchen includes modern cabinetry, ample storage, and a clean, practical layout that works well for everyday living. Subtle architectural details, such as curved hallway openings, reflect the charm of the era, while the bright living room adds warmth and natural light. The bedrooms are a good size and the bathroom is updated and bright. The basement is open for development. Situated on a nice-sized yard in a very desirable neighbourhood close to the park and the university, this home is a great opportunity for buyers who value location, comfort, and long-term potential. AI Generated pictures at end.High efficiency furnace, fridge, stove, washer, dryer and built-in dishwasher included. Great location in the desirable Arnhem Area, convenient to Wascana Park, Candy Cane Park, The Science Centre, University of Regina and public transit. Quick possession is available. You'll want this one on your list! (id:62370)
Exp Realty
2621 Steuart Avenue
Prince Albert, Saskatchewan
Court-ordered judicial sale. 4-bedroom, 2-bathroom bi-level on Steuart Avenue in Crescent Heights. Spacious living room, 3 bedrooms up, separate dining room, and kitchen on main level. Lower level features large family room and 4th bedroom. Property requires interior updates and is being sold as-is, where-is. 65' x 120' lot with lane access provides space for future garage. Possession date subject to Court approval. Vacant and available for viewing. (id:62370)
Exp Realty
1408 Besnard Drive
Martensville, Saskatchewan
Brand New Two-Storey in Lake Vista, Martensville! Ready for possession by March.10/26. Welcome to modern living in Lake Vista—Martensville’s newest and most sought-after community! This brand new 1,451 sq. ft. two-storey home blends fresh, airy design with smart functionality, all just steps from scenic ponds, parks, and schools. Enjoy peace of mind with a New Home Warranty and move-in readiness in just 8-9 weeks! Features You’ll Love: Bright, open-concept main floor with modern finishes Large kitchen with quartz countertops, tiled backsplash, stainless steel appliance package, oversized island & walk-in pantry 3 bedrooms upstairs, including a spacious primary suite with 3-piece ensuite and walk-in closet Convenient 2nd-floor laundry (washer & dryer included!) Stylish tile flooring in all bathrooms 3 bathrooms total throughout the home Exterior & Lot Perks: Striking curb appeal with upgraded siding, trim, and stonework Double concrete parking pad at the back with paved alley access Mudroom entry from the backyard, prepped for a future double detached garage Corner lot for extra space and light This home offers unmatched value in a prime location—perfect for families or first-time buyers looking for quality, convenience, and style. Don’t miss your chance to own in Lake Vista—contact your REALTOR® today to book a private tour! (id:62370)
Realty Executives Saskatoon
310 5th Street W
Wilkie, Saskatchewan
Your Perfect opportunity to own a home that’s been cherished and maintained with love by it's original owners. Pride of ownership shines throughout this beautifully maintained 1,232 sq. ft. double-wide mobile home, lovingly cared for by its original owners. Offering 3 bedrooms and 2 bathrooms, this move-in ready property delivers comfort, space, and affordability in one appealing package. The well-designed layout features a spacious primary suite with a 3-piece ensuite, a bright living room, formal dining area, and a large family room perfect for relaxing or entertaining. A separate laundry room, back porch, and versatile bonus room add to the home’s practicality and convenience. Situated on a generous 75’ x 115’ lot, the yard offers plenty of outdoor enjoyment with a deck, garden area, lawn front and back, mature trees, and a shed for extra storage. The asphalt driveway provides ample parking, and with central air conditioning and a forced-air natural gas furnace, year-round comfort is assured. Added mention: Most contents included, making this a Turn Key investment. This property combines quality, value, and care — a rare find perfect for first-time buyers, retirees, or anyone seeking an affordable, low-maintenance home in a welcoming community. Don’t miss the chance to make this well-loved home your own! (id:62370)
Century 21 Prairie Elite
69 5035 James Hill Road
Regina, Saskatchewan
Welcome to 5035 James Hill Road#69, this second floor condo in Harbour Landing offers close proximity to walking path and all commercials. The open-concept living area features upgraded ceramic tile flooring and provides direct access to a balcony with views of green space and walking paths. Inside, you'll find two bedrooms, a spacious four-piece bathroom, a laundry room with additional storage, and an brand new on-demand hot water system with in-floor heating. The home also includes a ductless air conditioning split unit for those hot summer days and comes with one electrified parking spot. Call to book a showing today. (id:62370)
Exp Realty
1626 Grundeen Crescent
Estevan, Saskatchewan
Excellent location for this 1,092 sq. ft. bungalow situated in the family-friendly neighbourhood of Pleasantdale in Estevan. This well-maintained home offers 5 bedrooms — 3 on the main level and 2 in the fully developed basement — along with a full bathroom upstairs and a 3-piece bathroom on the lower level. The main floor features refinished hardwood flooring throughout (excluding the kitchen and bathroom) and a bright, open-concept layout connecting the living room, dining area, and kitchen. The basement is fully developed with a spacious family room, two additional bedrooms, a den, a 3-piece bathroom with laundry, and a large utility room with storage. Situated on a generous 8,276 sq. ft. lot with extra-wide 85 ft. frontage, the property includes a fully fenced backyard, RV parking, patio area, and storage shed. The attached garage is heated for year-round comfort. Additional highlights include central air conditioning and includes all major appliances. Ideally located close to two elementary schools offering public, Catholic, and French Immersion programs, this home is an excellent option for families seeking space and convenience. (id:62370)
RE/MAX Blue Chip Realty - Estevan
5306 5th Avenue
Regina, Saskatchewan
Welcome to 5306 5th Avenue — a move-in ready home located in peaceful Rosemont, just steps from schools, parks, and quick access to anywhere in the city. This well-maintained 4-bedroom, 2-bathroom home offers functional living space perfect for growing families or first-time buyers. Hardwood flooring runs throughout the main level, adding warmth and character to the bright, inviting living areas. The thoughtful layout features comfortable bedrooms and a fully developed lower level, providing flexible space for family living, guests, or a home office. Outside, you’ll find a generous yard along with a double detached garage and convenient back alley access offering additional parking options. The shingles on both the house and garage were replaced in 2019, providing added peace of mind for years to come. Lovingly cared for by the same owners for many years, this home is ready to welcome its next chapter. (id:62370)
Realty Executives Diversified Realty
Matt Acreage
Edenwold, Saskatchewan
Welcome to this truly unique acreage, ideally located just minutes southeast of Regina in a highly desirable setting. Situated on 4.36 acres, this impressive six-bedroom, six-bathroom home is filled with thoughtful upgrades and exceptional living spaces. The main floor offers three bedrooms and three bathrooms, highlighted by an open-concept living area with hardwood floors, an updated kitchen, abundant natural light, a cozy wood-burning fireplace, and a screened-in porch perfect for relaxing. Upstairs, you’ll find a spacious bonus room along with a beautifully finished two-bedroom, two-bathroom suite featuring a stunning kitchen with a large island, stainless steel appliances, a gas fireplace, its own screened-in balcony, and picturesque views of the surrounding property. The lower level includes an additional bedroom, bathroom, kitchenette, comfortable living area, and ample storage. Outside, the expansive yard showcases the full beauty of acreage living with a large quonset, chicken coop, dugout, and wide-open space to enjoy. The home is equipped with extensive solar panels and two Tesla Powerwalls to help reduce utility costs, along with a backup generator, city water, select in-floor heating, all appliances included, a heated triple garage, durable Hardie board siding, a metal roof, and many more desirable features. This is a rare opportunity to own a one-of-a-kind property in an outstanding location—schedule your private viewing today. (id:62370)
RE/MAX Crown Real Estate
407 18th Street W
Prince Albert, Saskatchewan
Step into timeless character with this beautifully maintained 2-storey home built in 1920, offering 1,812 sq/ft of charm and functionality. Featuring 2 bedrooms, 2 bathrooms, and a finished basement, this property is filled with thoughtful details and spacious living areas. The main floor boasts a warm oak galley kitchen, generous natural light from large windows, and a comfortable flow throughout the living and dining spaces. Upstairs, you’ll find two oversized bedrooms, a bonus room with balcony access, a full bath and a hot tub—perfect for relaxation. The finished basement extends your living space with a cozy family room, den, laundry area, and plenty of storage. Outside, the property transforms into a private oasis with its heavily treed yard, multiple patios and walkways, balcony, and full fencing—ideal for entertaining or enjoying your own secluded retreat. Well cared for, this home blends character, comfort, and outdoor living in a one-of-a-kind setting. (id:62370)
Coldwell Banker Signature
605 2nd Street
Estevan, Saskatchewan
This cute 2-bedroom, 1-bath home is a great option for buyers looking to stop renting and step into homeownership. Featuring two entry foyers, the layout offers added flexibility for storage or a home office. Recently vacated and move-in ready, the seller is eager to pass the torch to a new owner. Recent updates include new flooring throughout much of the main level and a fresh coat of paint, creating a bright and refreshed interior. Conveniently located just a few blocks from the Co-op grocery store, the credit union, and several restaurants and fast-food options, this home offers everyday convenience in a friendly neighbourhood. The owner is open to considering all reasonable offers—don’t miss this affordable opportunity! (id:62370)
RE/MAX Blue Chip Realty - Estevan
102 2213 Adelaide Street E
Saskatoon, Saskatchewan
Welcome home to this ideally located, 2-Bed, 2-Bath, south facing condo with one underground parking stall! You’ll love the bright, open concept layout of the spacious dining room, kitchen, and living room. The large living room window lets the southern sun exposure into the room, overlooking the oversized balcony. The primary bedroom features 2 closets and a 3-pc ensuite. The second bedroom feels like it has its own 4-pc ensuite as well, only a couple steps away from the second bathroom. Convenience is abundant with this unit with the in-suite laundry room and storage space. You’ll appreciate the underground parking with one stall and separate storage locker. The building features an elevator, exercise room, amenities (meeting) room with shuffleboard, pool table, and more. Conveniently located across the street from Market mall with many amenities, near schools, parks, greenspace and city transit stops. Available for quick possession. As per seller’s instructions, please present all offers prior to 3:00 p.m. on Sunday February 22nd, 2026. If you are looking for all the conveniences this condo offers, book your personal viewing today! As per the Seller’s direction, all offers will be presented on 02/22/2026 3:00PM. (id:62370)
Boyes Group Realty Inc.
787 Mcfaull Lane
Saskatoon, Saskatchewan
Welcome to this stunning 3-bedroom, 3-bathroom home in the heart of Brighton, perfectly situated on a desirable street just steps from Wilson’s Lifestyle Centre and all of Brighton’s best amenities. This beautifully maintained property offers exceptional curb appeal and a bright, open-concept layout filled with natural light. The main floor features elegant quartz countertops, modern finishes, and a functional design ideal for both everyday living and entertaining. Upstairs, you’ll find a huge bonus room—perfect for a family lounge, home office, or play space—along with well-appointed bedrooms including a spacious primary retreat. Step outside to a beautifully finished backyard highlighted by a brand new (2024) $15,000 composite deck, creating the perfect outdoor space to relax or host guests. The basement is open for future development, offering endless potential to customize and add value. This is a move-in ready home in one of Brighton’s most sought-after locations—don’t miss it! (id:62370)
Coldwell Banker Signature
