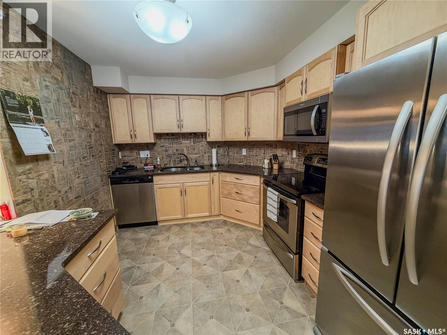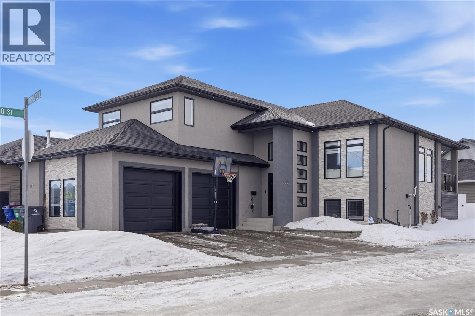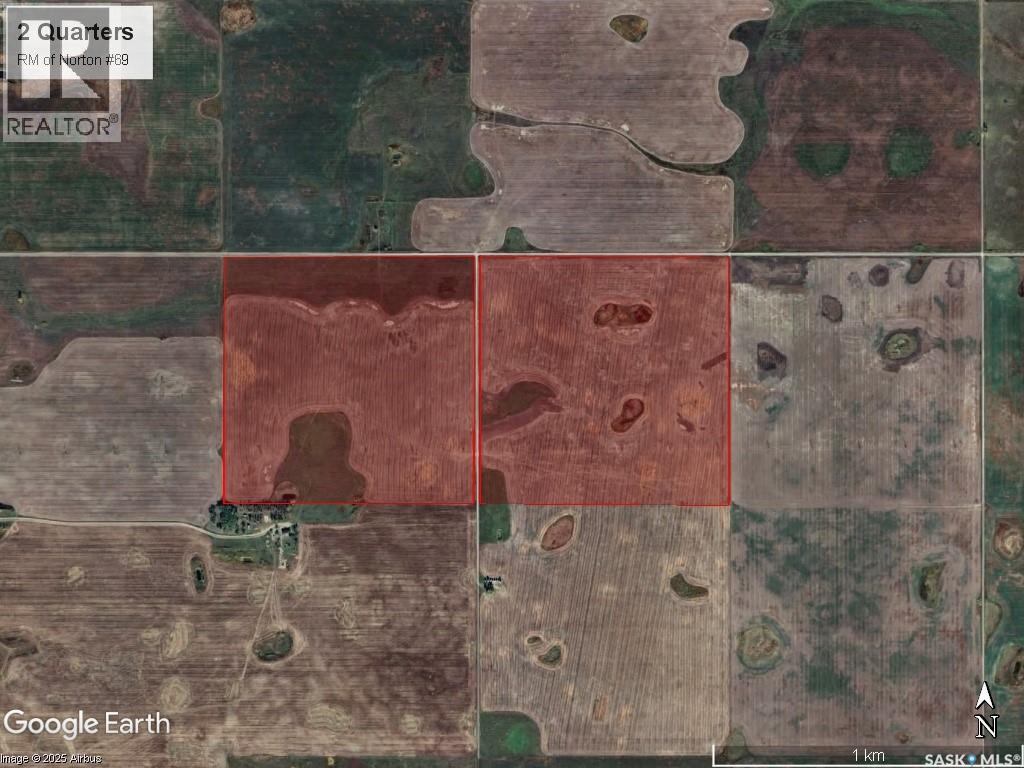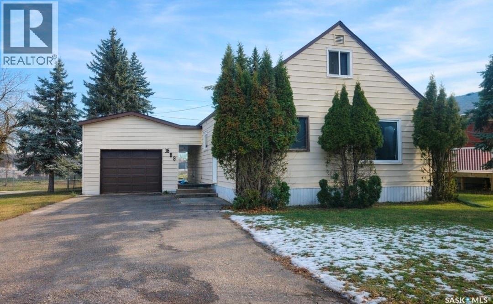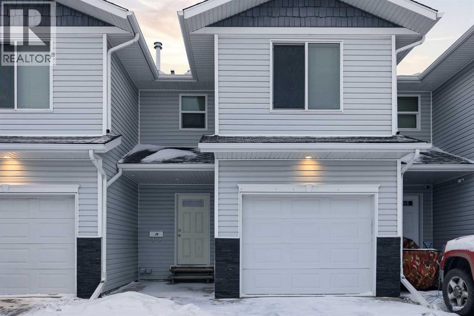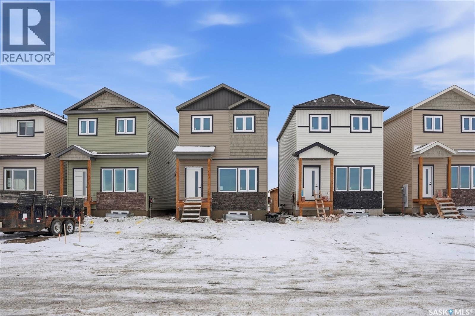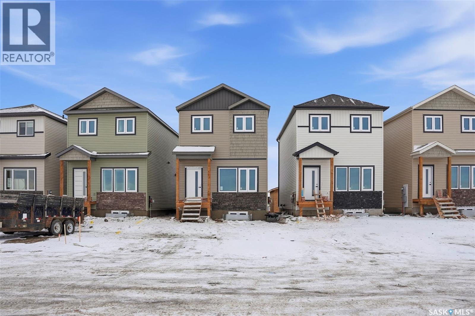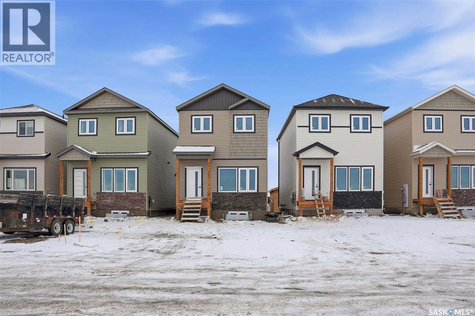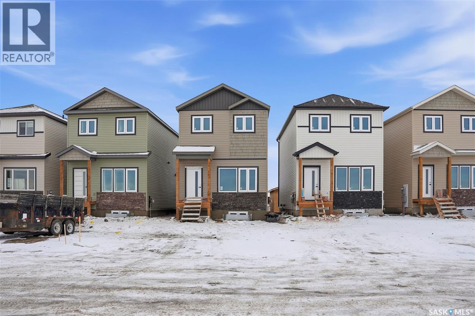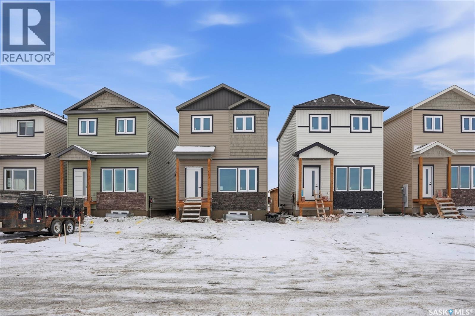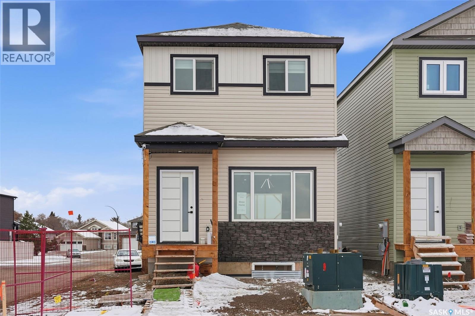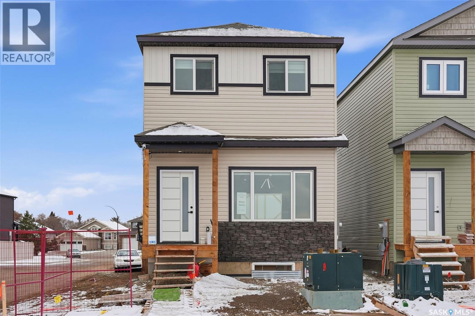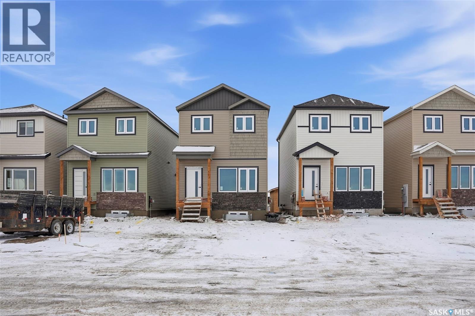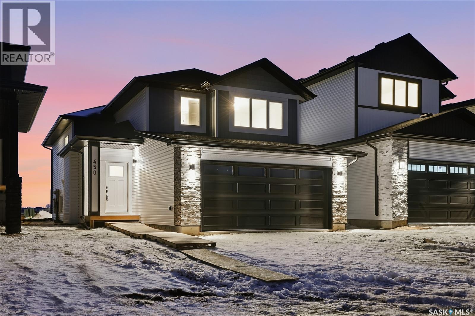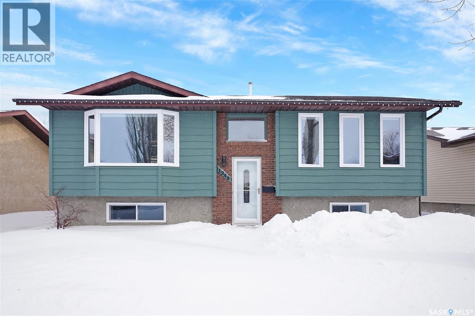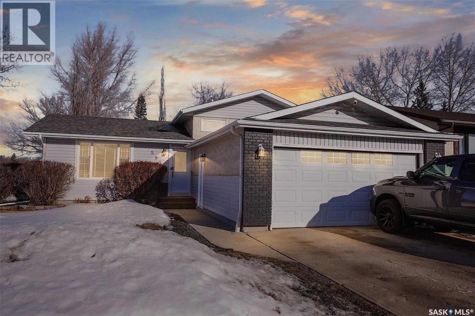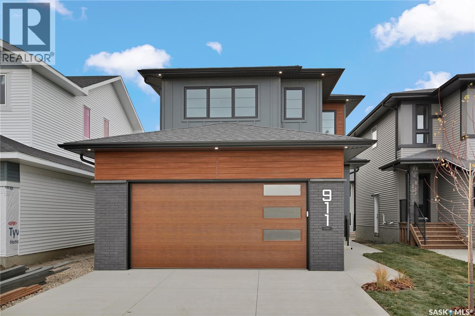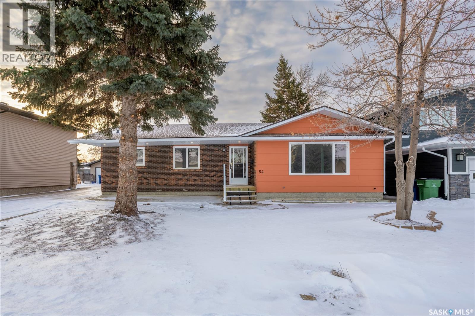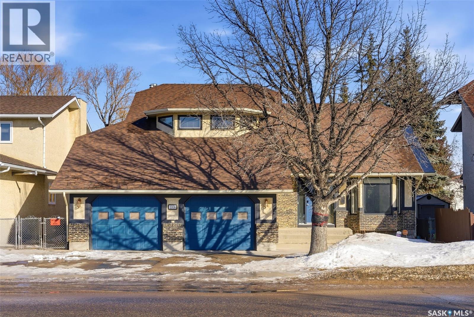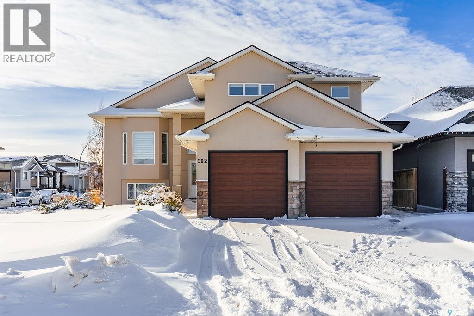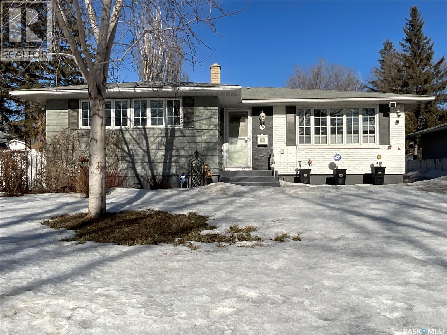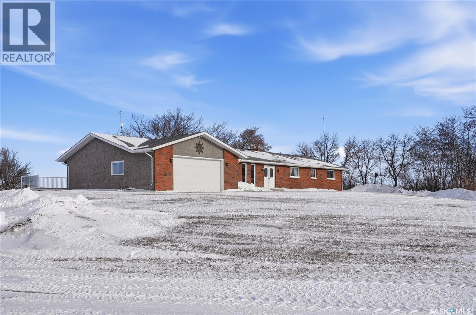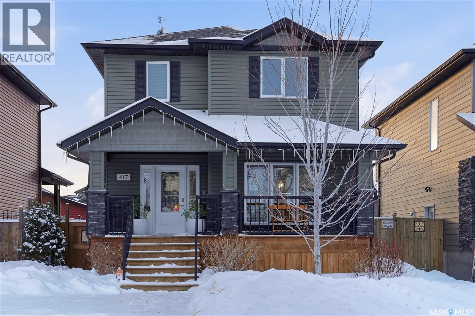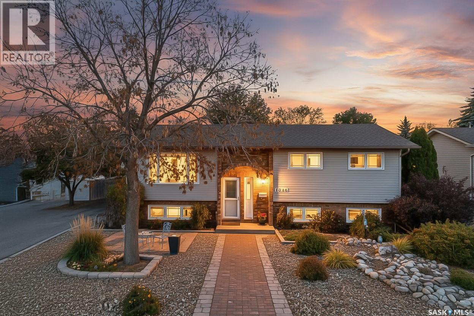306 345 Morrison Drive
Yorkton, Saskatchewan
Beautiful and well maintained, one owner condo! This Large condo (ovr 1100 sqft) hosts 2 bedrooms, plus 1 office, 2 parking stalls and a storage unit. One parking spot in the underground parking and one outside. There are 2 bedrooms in the condo, with the bonus of an extra room for an office. The living room faces East and has garden door access to the covered balcony. The condo has some added custom features such as feature wall and backsplash in kitchen, custom motorized privacy blinds, a beautiful primary ensuite bathroom, in-unit large laundry room and three custom murphy beds in each private room. The condo building has a common room for gathering in and socializing. Some features include: Underground parking, mail boxes in building, security doors and wheelchair accessible. This condo building does allow small pets, with restrictions. (id:62370)
Royal LePage Next Level
322 Olson Lane W
Saskatoon, Saskatchewan
Welcome to this exceptional modified bi -level home in the most desirable neighbourhood of Rosewood. The main floor offers open concept floor plan, living room with big windows that allow lot of natural light to flow throughout the house, an electric fireplace, kitchen with premium Maytag appliances, high-volume exhaust vented outside, granite countertops. Also located on the main floor are two spacious bedrooms, a full bathroom & main floor laundry for your convenience. Main floor features 9' ceilings with built-in speaker system, Hardwood floors in the living area, kitchen & dining. Head your way upstairs to the master suite that offers a walk in closet, a 5pc En-suite with a jet tub. Moving downstairs to the basement, on the owner' s side you will find a games room/ recreation room. The other side of the basement features a 2 bedroom, 1 bathroom LEGAL BASEMENT SUITE that has it's separate entrance, separate laundry & separate parking. Other key features of the property includes Water softener installed in 2021, 6.7 kW solar panel system helping keep utilities low installed in 2023, two car attached fully finished & heated garage, separate concrete driveway for additional vehicles, Maintenance-Free Backyard Oasis built in 2023, covered deck, high end artificial turf & rubber mulch in the backyard, beautiful gazebo - perfect for hosting backyard parties, exterior stucco finish, color changing exterior festival lights recently installed & underground sprinkler system (located in the front & side yard only). This property has so much to offer. Book a private tour with your favourite REALTOR® as opportunities like this come rare on the market. Home is perfectly situated on a corner lot, close to public park, close to schools & steps away from the bus stop. This home offers luxury, functionality & income potential all in one. As per the Seller’s direction, all offers will be presented on 02/23/2026 3:00PM. (id:62370)
Real Broker Sk Ltd.
2 Quarters Grainland Near Khedive (E Schwindt)
Norton Rm No. 69, Saskatchewan
Great opportunity to acquire two quarter sections of productive grain land located near Khedive, SK. The productive soil is rated “J” & “K” by SCIC for productivity and has a SAMA Final Rating Weighted Average of 47.08. SAMA field sheets identify 280 cultivated acres and the topography is rated as flat “T1” with few stones “S2”. This parcel would be a valuable addition to an existing land base in the Khedive area and presents an excellent investment opportunity for those looking to tap into Saskatchewan’s vibrant agriculture sector. The land is available to farm in 2026 and is available for immediate possession. There is a party with a right of refusal to purchase the property. ASKING PRICE: $750,000.00 , $2,361.98 / ISC Titled Acre, $2,678.57 / SAMA Cultivated Acre. (id:62370)
Sheppard Realty
368 Manitoba Street
Melville, Saskatchewan
Welcome to 368 Manitoba in Melville - a well-kept home offering 1100 sq. ft. of comfortable living space. The main floor features a spacious kitchen with a separate dining area, a cozy living room with an electric fireplace, two bedrooms, and a 4-pc bathroom. Upstairs, you’ll find two more generously sized bedrooms. The full basement houses the laundry and is wide open for future development. One of the main-floor bedrooms offers direct access to a good-sized deck and backyard. This room was previously used as a laundry area and and could easily be converted back if desired. The backyard is partially fenced, and the property includes a detached garage and driveway, providing plenty of off street parking. Recent updates include a new furnace, central air, and water heater (2021), plus updated kitchen and second-floor windows. 100-amp electrical panel. (id:62370)
Royal LePage Next Level
19, 4729 18 Street
Lloydminster, Saskatchewan
This 3-bedroom unit is vacant, professionally deep cleaned (including carpets), and ready for its next owner. Recent updates include refreshed flooring on the main level, fresh paint, and lighter, modern countertops and backsplash that pair nicely with the dark cabinets.The back of the unit faces south, so it’s filled with natural light, and the outdoor space catches the sun throughout the day. With no direct neighbours behind and mature trees that fill in come spring, you get extra privacy without sacrificing brightness.Upstairs is a super functional layout. The primary bedroom has a 3-piece ensuite, a walk-in closet, and even a window in the ensuite (a small thing that makes a big difference). The other two bedrooms share a 4-piece bath, and the upper laundry is right where you want it—no hauling laundry up and down stairs.The lower level offers extra square footage with space for a movie room, home gym, office, or playroom depending on your needs. There’s also a 2-piece bathroom, wet bar, storage under the stairs, and additional storage space in the utility room.Park in the garage or on your own driveway, with plenty of visitor parking available. The complex is pet friendly with board approval and some restrictions.Overall, this is a great option whether you’re looking for a place to call home or a great rental investment.Reach out to book your private showing—this one is worth a look. (id:62370)
Exp Realty (Lloyd)
115 1509 Richardson Road
Saskatoon, Saskatchewan
Discover this beautiful 3-bedroom, 3-bathroom home, currently under construction! The main floor features a spacious open-concept kitchen, dining, and living area, perfect for entertaining. Upstairs, you'll find three well-sized bedrooms and two bathrooms, offering comfort and convenience. Located close to Saskatoon Airport and easy commute to work in north industrial area. Don’t miss this opportunity to own a brand-new home in a great location! (id:62370)
Exp Realty
117 1509 Richardson Road
Saskatoon, Saskatchewan
Discover this beautiful 3-bedroom, 3-bathroom home, currently under construction! The main floor features a spacious open-concept kitchen, dining, and living area, perfect for entertaining. Upstairs, you'll find three well-sized bedrooms and two bathrooms, offering comfort and convenience. Located close to Saskatoon Airport and easy commute to work in north industrial area. Don’t miss this opportunity to own a brand-new home in a great location! (id:62370)
Exp Realty
151 1509 Richardson Road
Saskatoon, Saskatchewan
Discover this beautiful 3-bedroom, 3-bathroom home, currently under construction! The main floor features a spacious open-concept kitchen, dining, and living area, perfect for entertaining. Upstairs, you'll find three well-sized bedrooms and two bathrooms, offering comfort and convenience. Located close to Saskatoon Airport and easy commute to work in north industrial area. Don’t miss this opportunity to own a brand-new home in a great location! (id:62370)
Exp Realty
155 1509 Richardson Road
Saskatoon, Saskatchewan
Discover this beautiful 3-bedroom, 3-bathroom home, currently under construction! The main floor features a spacious open-concept kitchen, dining, and living area, perfect for entertaining. Upstairs, you'll find three well-sized bedrooms and two bathrooms, offering comfort and convenience. Located close to Saskatoon Airport and easy commute to work in north industrial area. Don’t miss this opportunity to own a brand-new home in a great location! (id:62370)
Exp Realty
159 1509 Richardson Road
Saskatoon, Saskatchewan
Discover this beautiful 3-bedroom, 3-bathroom home, currently under construction! The main floor features a spacious open-concept kitchen, dining, and living area, perfect for entertaining. Upstairs, you'll find three well-sized bedrooms and two bathrooms, offering comfort and convenience. Located close to Saskatoon Airport and easy commute to work in north industrial area. Don’t miss this opportunity to own a brand-new home in a great location! (id:62370)
Exp Realty
163 1509 Richardson Road
Saskatoon, Saskatchewan
Discover this beautiful 3-bedroom, 3-bathroom home, currently under construction! The main floor features a spacious open-concept kitchen, dining, and living area, perfect for entertaining. Upstairs, you'll find three well-sized bedrooms and two bathrooms, offering comfort and convenience. Located close to Saskatoon Airport and easy commute to work in north industrial area. Don’t miss this opportunity to own a brand-new home in a great location (id:62370)
Exp Realty
175 1509 Richardson Road
Saskatoon, Saskatchewan
Discover this beautiful 3-bedroom, 3-bathroom home, currently under construction! The main floor features a spacious open-concept kitchen, dining, and living area, perfect for entertaining. Upstairs, you'll find three well-sized bedrooms and two bathrooms, offering comfort and convenience. Located close to Saskatoon Airport and easy commute to work in north industrial area. Don’t miss this opportunity to own a brand-new home in a great location (id:62370)
Exp Realty
171 1509 Richardson Road
Saskatoon, Saskatchewan
Discover this beautiful 3-bedroom, 3-bathroom home, currently under construction! The main floor features a spacious open-concept kitchen, dining, and living area, perfect for entertaining. Upstairs, you'll find three well-sized bedrooms and two bathrooms, offering comfort and convenience. Located close to Saskatoon Airport and easy commute to work in north industrial area. Don’t miss this opportunity to own a brand-new home in a great location (id:62370)
Exp Realty
450 Nazarali Manor
Saskatoon, Saskatchewan
Great location with this Beautiful newly built house that is situated in the popular Brighton area of Saskatoon! Brighton has parks, walking paths, schools & close proximity to many amenities. This stunning newly built home is a 1251 sq. ft modified Bi-level with a double attached 23x20 garage and a finished 2-bedroom legal basement suite. The house boasts exceptional craftsmanship and attention to detail for anyone looking for a luxurious and comfortable living space. The main features upgraded 6.5mm vinyl plank flooring, it has a large foyer, open concept kitchen to dining/living area, a 4-piece bathroom, 2 good sized bedrooms and access to the garage as well as the utility room with plenty of storage. The 2nd floor of the home has a large primary bedroom that features a walk-in closet and a 3-piece ensuite bathroom. The basement has separate entry into a legal 2-bedroom basement suite. It features 2 bedrooms, a 4-piece bathroom, laundry, kitchen, living and dining area. There is the possibility to qualify for the Sask. Secondary Suite Incentive (SSI) Grant Program where the ministry of finance provides 35% of the total price to construct a new secondary suite at an owner’s primary residence, to a maximum grant of $35,000 per qualifying property. There will be a concrete driveway & front landscaping that has sod on both sides/1 tree included. Saskatchewan New Home Warranty is included. GST/PST is included in the purchase price with the rebate to the builder. Appliances are included. Do not wait! Call to view! (Basement suite photos are of a similar built house., suite is almost complete and will be completed.) (id:62370)
RE/MAX Saskatoon
1245 Runciman Crescent N
Regina, Saskatchewan
Very well cared for and maintained 4 bed, 2 bath bi-level located in the desirable neighbourhood of Lakewood. Excellent location - close to elementary school, high schools, parks, recreation centre, and many north end amenities. Main floor offers a large living room space - perfect spot to enjoy a movie night! Spacious kitchen features a generous amount of wood cabinetry and lots of working counter space. Dining area off the kitchen has garden doors leading to the covered outdoor deck. Primary bedroom features lovely windows offering an abundance of natural light into the space. Additional bedroom and a lovely 4 piece bath complete the main level. Lower level is developed with a cozy rec room, two additional bedrooms (one window may not meet current egress), 3 piece bath, and a large storage/laundry/utility room. Large mature yard is a very enjoyable in the desirable weather months with lots of room for the kids to play and the pets to roam free. Double detached garage is perfect for the winter months and also serves as an additional storage space. This home is a true pleasure to show and is move in ready! Form 917 in effect until Feb. 23rd at 6:00PM. As per the Seller’s direction, all offers will be presented on 02/23/2026 6:00PM. (id:62370)
Boyes Group Realty Inc.
590 Rink Avenue
Regina, Saskatchewan
Welcome to 590 Rink Avenue, a fantastic family home in the heart of desirable McCarthy Park, just steps from schools, parks, and a wide range of amenities. Built on piles by Crawford homes, this solid and well-maintained 3-level split has seen numerous updates over the years and offers a functional layout perfect for growing families, featuring three bedrooms on the top level along with a full 4-piece bathroom and a convenient 3-piece bathroom in the basement. Enjoy the added efficiency of a natural gas dryer that helps significantly reduce monthly power bills, along with included features such as a Ring doorbell and a pergola/sunshade cover in the backyard, creating a great space to relax or entertain. The heated garage is equipped with a 20-amp plug, adding extra convenience for projects or charging needs. Don’t miss your opportunity to own this beautiful home in one of Regina’s most family-friendly neighbourhoods! As per the Seller’s direction, all offers will be presented on 02/25/2026 6:00PM. (id:62370)
Sutton Group - Results Realty
911 Traeger Manor
Saskatoon, Saskatchewan
Welcome to 911 Traeger Manor, a home that seamlessly blends comfort, functionality, and attainable luxury. Crafted by Elevation Design + Build, this home exemplifies the builder’s commitment to exceptional quality and refined design-while remaining within an accessible price range. From the moment you arrive, the home stands out with its curated lighting details, including toe-kick lighting, ambient LED accents, a backlit address sign, and an impressive array of recessed pot lights throughout. The open-concept living and dining area is designed with 9-foot ceilings, creating an airy, inviting space perfect for entertaining, relaxing with family, or enjoying your morning coffee in natural light from the oversized windows. The butler’s pantry is truly a dream—featuring custom tile backsplash, elevated finishes, and ample storage that flows effortlessly from the garage to the kitchen for convenient grocery access. The main floor also includes a spacious flex room, a stylish half bath, and a thoughtfully designed mudroom offering both practicality and sophistication. Upstairs, you’ll find three generous bedrooms and two elegant bathrooms, including a primary suite that feels like your own spa retreat—complete with a soaker tub, oversized glass shower, and a walk-in closet that’s as functional as it is beautiful. Additional highlights include a composite deck, fully landscaped yard with front and back irrigation, a double concrete driveway, Ecobee Wi-Fi thermostat, and a separate side entrance for a future basement suite. This home is fully covered under Progressive New Home Warranty. Any applicable GST and PST rebates to be assigned to the builder. **Measurements taken from blueprints** buyers and their agents to verify. (id:62370)
Century 21 Fusion
54 Buttercup Crescent Nw
Moose Jaw, Saskatchewan
Located on a quiet crescent in a popular neighborhood, this 3 bedroom bungalow offers comfort, functionality, and room to grow. Step inside to a bright and inviting living room-- perfect for relaxing or entertaining. The country style kitchen features white cabinetry, new counter tops, 2 lazy susans, double sinks and includes appliances, creating a warm and practical space for everyday living. A moveable island/eat-up counter and chairs are also included. All 3 bedrooms are generously sized, with the primary bedroom offering his & hers closets. The main bathroom includes a jetted tub while a convenient half bath is located off the laundry area. The fully finished basement expands your living space with an entertaining sized family room, 2 dens, a newly updated bathroom, multiple storage rooms and a utility room. The main floor laundry/mudroom provides access to a large back deck with a built-in bench overlooking a landscaped yard complete with apple trees and grapevines. A shared driveway leads to an OVERSIZED 28x26 garage. The double door side is heated, insulated, and comes with a ventilation system, 220 plug, work benches & an air compressor-- ideal for vehicles, toys or hobbies. The single bay garage has an oversized door and loft perfect for storage. Some of the exterior updates in the last year include shingles, central air, soffit, eaves, facia, exterior paint & new front steps. A wonderful opportunity to own a well maintained home in a wuiet, family-friendly location! (id:62370)
RE/MAX Of Moose Jaw
2006 Assiniboine Avenue E
Regina, Saskatchewan
Located in the desirable University Park East neighbourhood, this well-cared-for two-storey home delivers an ideal balance of space, functionality, and recent updates. Offering close to 2,000 sq ft of living space, the main floor is thoughtfully laid out with multiple living areas including a comfortable family room, dedicated dining area, generous eat-in kitchen, and a cozy living room anchored by a natural gas fireplace. The rear entrance opens onto an expansive 700 sq ft deck overlooking a fully fenced backyard that backs onto a treed easement with convenient access to nearby parks and walking paths—perfect for both entertaining and everyday enjoyment. A main-floor powder room with laundry hookups adds flexibility to the layout. Upstairs features three spacious bedrooms, highlighted by a private primary suite with a well-appointed ensuite complete with a soaker tub, separate shower, and ample closet space, plus a full four-piece bathroom down the hall. The fully finished basement offers even more versatility with a den, large recreation room, additional bedroom, and a beautifully renovated bathroom. Completing the package are a fully insulated, drywalled, and heated garage with direct entry, central air conditioning, underground sprinklers, natural gas BBQ hookup, and a new furnace for added comfort and efficiency. Situated in a welcoming community close to schools, shopping, and outdoor amenities, this home is move-in ready and well worth a private showing. (id:62370)
Coldwell Banker Local Realty
602 Kloppenburg Terrace
Saskatoon, Saskatchewan
Welcome to 602 Kloppenburg Terrace in the highly sought-after neighbourhood of Evergreen — a stunning modified bi-level offering exceptional quality, thoughtful design, and outstanding income potential with a fully developed 2-bedroom legal suite. Inside you’ll find high-end finishings throughout the main living space. The bright, open-concept main floor features a large living room that has an electric fireplace and stone hearth. The beautiful kitchen spares no detail with a built-in oven, gas cooktop, built-in microwave, custom white cabinetry, quartz countertops, and a spacious island with double sinks and eat-up seating — perfect for entertaining or busy family mornings. The main floor includes two generous bedrooms and a stylish 4-piece bathroom. Upstairs, retreat to your private primary suite complete with a walk-in closet and an impressive 5-piece ensuite featuring two sinks, a corner walk-in shower, jacuzzi soaker tub, and tile flooring. The basement offers incredible flexibility offering an extra bedroom that would also make a great family room, and the laundry area. The home also features a built-in sound system for your entertaining needs. With its own side entrance you’ll find a fully permitted 2-bedroom legal suite. The suite boasts a modern kitchen, two bedrooms, a 4-piece bathroom, and its own laundry — perfect for generating revenue or accommodating extended family. Step outside to enjoy the covered deck and fully fenced backyard, complete with a cozy firepit area and a gate allowing for additional vehicle parking. A double attached garage adds even more convenience. Amazing quality, smart layout, and strong income potential — this home truly checks all the boxes. (id:62370)
Boyes Group Realty Inc.
70 Walden Crescent
Regina, Saskatchewan
Welcome to this spacious 1,445 sq ft bungalow located just off Victoria Avenue in Glencairn, close to all East end amenities including schools, restaurants, shopping, and transit. This well-maintained and updated home offers 4 bedrooms and 3 bathrooms, a finished basement and double detached garage providing plenty of space for families or those needing extra room to grow. As you enter, you are greeted by a large living room filled with natural light from the south-facing windows and featuring a cozy electric fireplace, creating a warm and inviting atmosphere. The updated kitchen showcases quartz countertops, maple cabinetry, with a over-the-range microwave replaced 2025 and built-in dishwasher in 2026, along with a spacious dining area perfect for everyday meals or entertaining. Just off the kitchen and dining area is the inviting family room complete with a gas fireplace and sliding glass doors leading to the backyard. Down the hall you’ll find three good-sized bedrooms and a 4-piece bathroom. The primary bedroom includes its own convenient 2-piece ensuite. The fully developed basement offers even more living space with a large rec room featuring an additional electric fireplace and flexible space for a home office, gym area or play space. The basement bedroom features new vinyl plank flooring, fresh paint and trim. A 3-piece bathroom and a spacious laundry room with new vinyl plank flooring and plenty of storage space complete the lower level. Outside, enjoy the deck and private backyard. The double detached heated garage includes a separate sub-panel with two 220-volt plugs, ideal for a workshop or hobbyist. The driveway provides parking for up to four vehicles. This move-in-ready bungalow offers space, updates and a fantastic location. Don’t miss your opportunity to make it yours! As per the Seller’s direction, all offers will be presented on 02/24/2026 7:00PM. (id:62370)
Exp Realty
80 Acre South Corman Hobby Farm
Corman Park Rm No. 344, Saskatchewan
The possibilities are truly endless with this special 80-acre property located just 15 minutes from the Saskatoon city limits. This piece of paradise is less than 4km from Highway 11, yet offers peace & tranquility that is practically unmatched so close to the convenience of the city. Offering an idyllic blend of poplar bluffs & wide open pasture, with CFB Dundurn to the south, you will rarely find a property with a more ideal blend of privacy, beauty & practicality. It is a horse lover's dream, set up with a steel-roof barn, corrals, shelters & an abundance of gently rolling pasture. Approximately 56 acres of partially-fenced yard site & pasture with an additional 22 acres (approximately) in hay. The home is a beloved 2200-square foot ranch-style WALK OUT BUNGALOW with real potential to become the epitome of luxury & convenience. With 4 bedrooms, 5 bathrooms including ensuites in the upstairs master bedroom & lower level guest bedroom, this solidly-built house will greatly reward the efforts of some cosmetic enhancement. Other home features include 200-amp electrical service, natural gas to property, a 26'x28' heated attached garage with direct entry, a 24'x32' shop with 12' overhead doors, & tons of parking for trailers, tractors, large machinery & more. The location also offers prime subdivision potential on the east portion of the property, providing an incredible investment opportunity while still leaving the premium equestrian aspect of this property undisturbed. You will rarely find another property that features so much as it is, which also offers so much future potential. DON’T MISS OUT! (id:62370)
Century 21 Fusion
417 Golden Willow Way
Warman, Saskatchewan
Welcome to this well-maintained 1,420 sq ft two-storey home in the growing community of Warman. Thoughtfully designed with comfort and functionality in mind, this property offers an ideal layout for families, first-time buyers, or anyone seeking a move-in-ready home in a fantastic location. The main floor features a bright open-concept layout, combining the living room, dining area, and kitchen into a warm, inviting space perfect for everyday living and entertaining. Upstairs, you’ll find three good-sized bedrooms and 3pc ensuite bathrooms and a 4pc bathroom. The basement is fully developed with rough in for another bathroom in the storage area and currently operating as a licensed day care, offering flexibility for future use giving buyers the opportunity to customize the lower level to their needs. Also has another bedroom and a den. Main floor has a 2pc bathroom. For showings, weekday viewings are available after 5:15 PM, with flexible times on weekends. Outside, the backyard is ready for your future garage build, with ample space to create the outdoor setup you envision. Please note: play structure, shed, drapes, and curtain rods are not included in the sale. A newer washer and dryer add extra value and convenience. A fantastic opportunity to own a clean, well-cared-for home in a family-friendly community with room to grow and personalize. This one will not last long. Call your favorite realtor to schedule your viewing. (id:62370)
Realty One Group Dynamic
1646 Smith Street
Moose Jaw, Saskatchewan
You won't want to miss this one! Pride of ownership shows here! Excellent location - close to the new school! This beautiful home boasts over 1,200 sq.ft with 6 bedrooms and 3 bathrooms as well as an oversized heated 24'x 34' detached garage. Heading inside you are greeted by a foyer with stairs leading up. The spacious living room boasts hardwood floors and lots of natural light. Heading back we have a formal dining space that opens to the U-shaped kitchen. The kitchen showcases lots of storage, a large peninsula and newer stainless steel appliances. Heading down the hall we have 2 good size bedrooms and a 4 piece bathroom. The spacious primary suite at the end of the hall boasts a 3 piece ensuite. Heading down the back stairwell we find access to our beautiful backyard. The basement starts with a spacious family room with a natural gas fireplace and a reading space. Down the hall we find 3 more good size bedrooms as well as a second 4 piece bathroom. We also find a separate laundry space, a storage room and a utility room. Heading outside you are greeted by a xeriscape front and back yards. From the custom riverbed in the front to the rock garden in the back - raised garden beds, grape vines, firepit area and a pond with a waterfall! Outside we also find a large detached garage (24'x34') with radiant heating - perfect for 2 vehicles and a shop space or mancave at the front. This home is sure to impress - so many updates over the years! Reach out today to book your showing. As per the Seller’s direction, all offers will be presented on 02/23/2026 5:00PM. (id:62370)
Royal LePage Next Level
