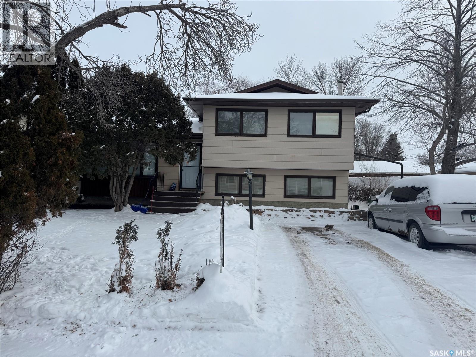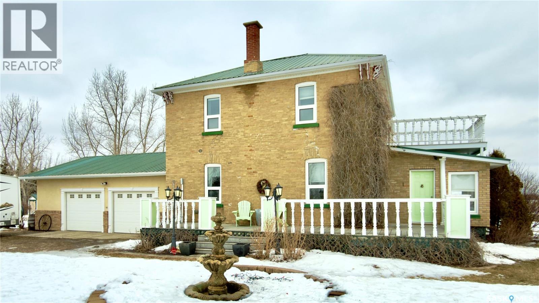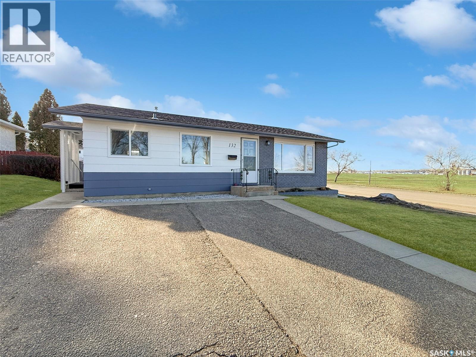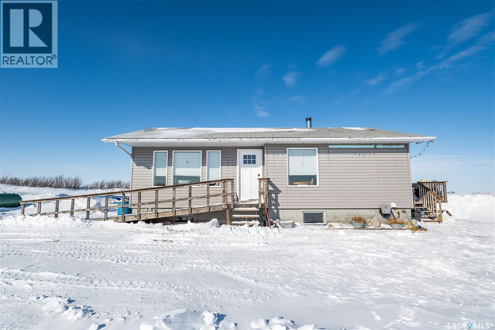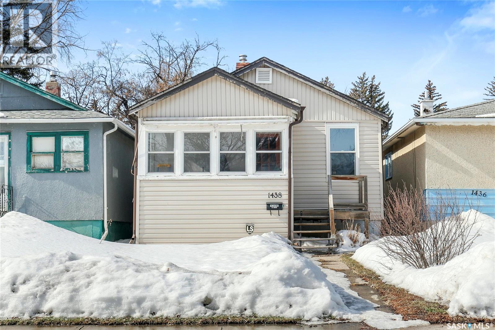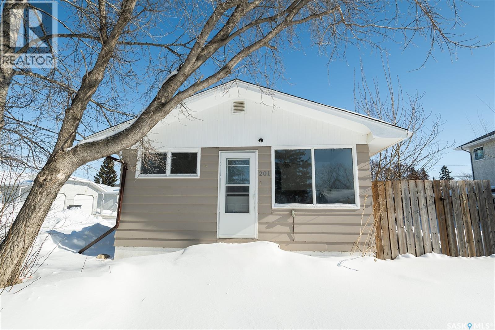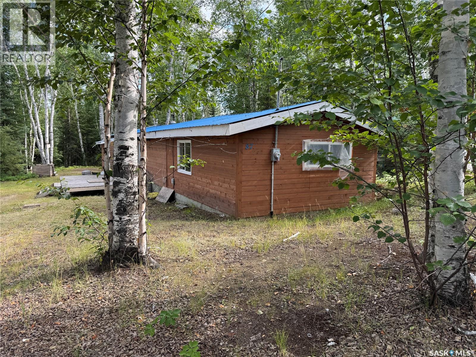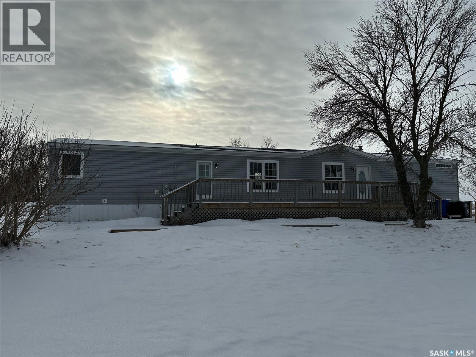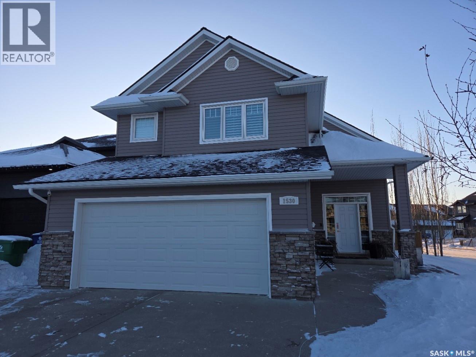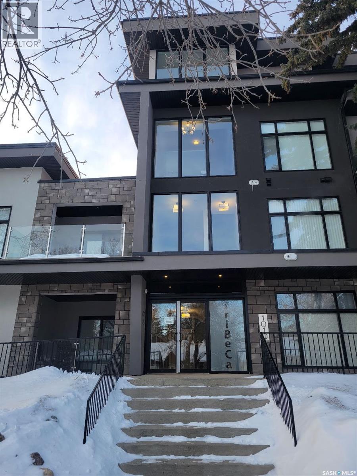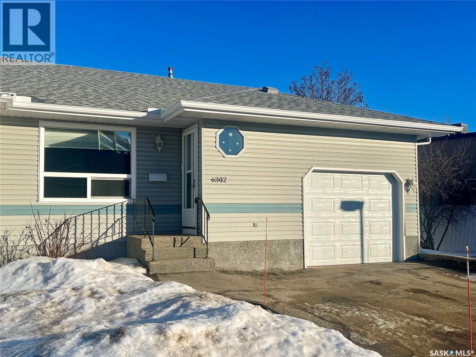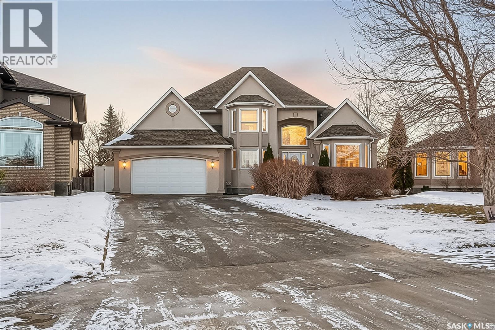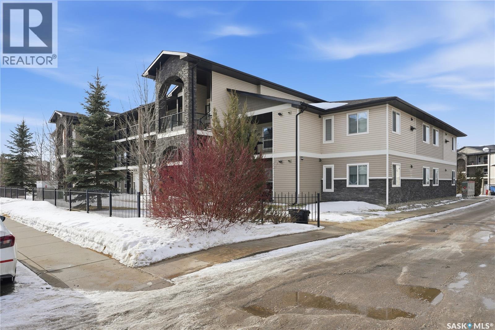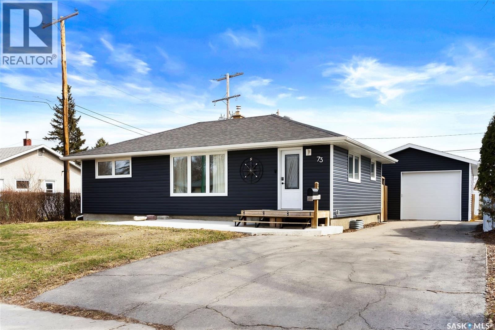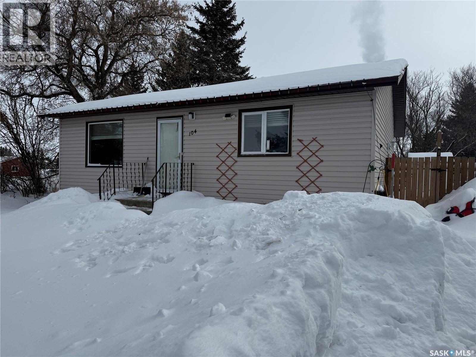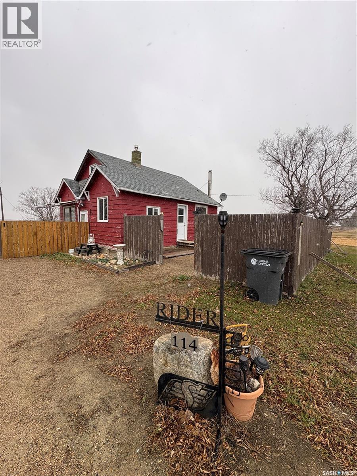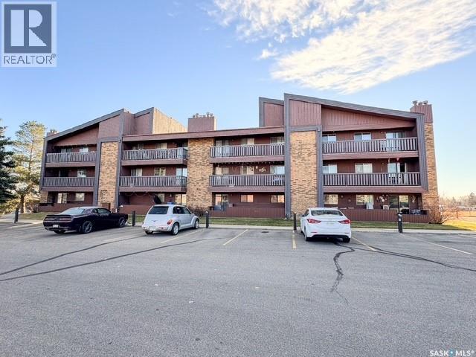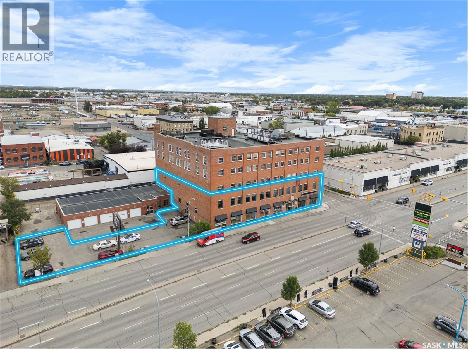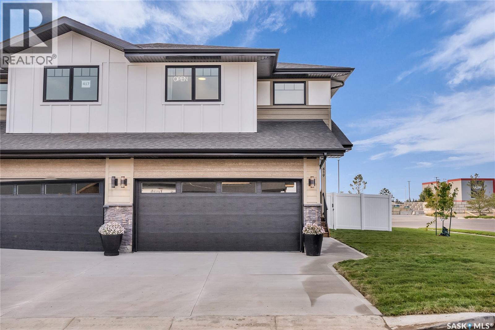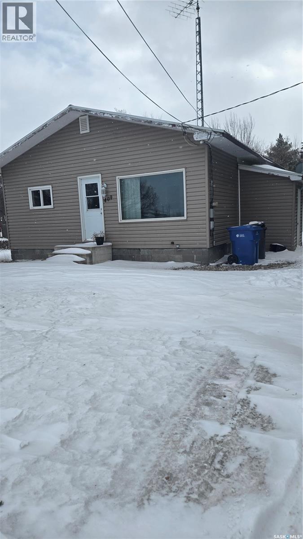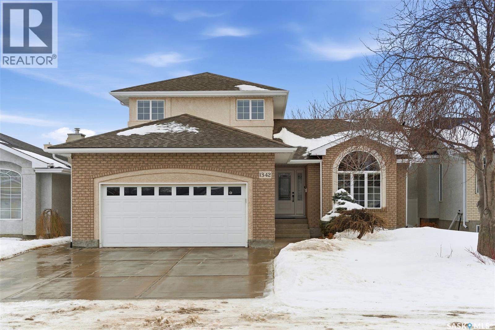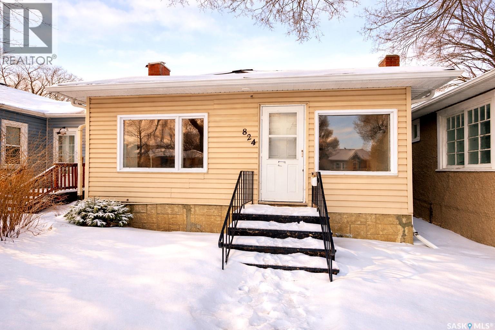110 Salemka Crescent
Regina, Saskatchewan
Welcome to Argyle Park, a great family neighborhood close to schools, parks, and all the amenities you need. This spacious 4-level split offers 1,612 sq ft with plenty of room for the whole family. The main floor features a comfortable living room, dining area with a patio door to the backyard, and a good-sized kitchen. Upstairs you’ll find two bedrooms, a full 4-piece bathroom, and a primary bedroom with a handy 2-piece ensuite. The third level includes a family room with built-in cabinetry framing a wood burning fireplace, a 3-piece bathroom, a mudroom, and a games room currently set up as an office. The basement adds even more space with a large rec room, storage, and laundry/utility area. This one-owner home comes with a hi-efficient furnace and central air. Outside, the private backyard offers a small deck, patio, lawn, shrubbery, and a storage shed. Don’t miss your chance to make this home your own—book your showing with your realtor today! (id:62370)
RE/MAX Crown Real Estate
Rm Of Wolseley Acreage
Wolseley Rm No. 155, Saskatchewan
Welcome to your acreage in the RM of Wolseley, just 6 km from town and school. Set on 20.39 fully fenced acres with shelterbelt protection and flat topography, this property is thoughtfully set up for animals while offering the comfort of a beautiful character home. The land is functional and ready. Complete perimeter fencing, a well water supply, lagoon system, a outdoor riding arena - 80x200, and multiple outbuildings including a shop, chicken coop, and additional shelters and storage structures provide the infrastructure you need for animals, equipment, and rural living. Built in 1906, the two storey home offers 1,836 square feet plus a fully finished basement. Inside, you will find a warm and inviting main floor with wood flooring throughout the kitchen, dining room, and living room. The layout is both charming and functional, complemented by a convenient laundry and mud room and a two piece bathroom on the main level, ideal for acreage life. Upstairs offers three bedrooms including a generous primary bedroom measuring 20 feet in length, along with a full four piece bathroom. The finished basement provides additional living space with a large recreation room, storage area, and utility room, giving flexibility for family living or entertaining. The home features a durable metal roof, brick and stucco exterior, two fireplaces, reverse osmosis system, water softener, and baseboard electric heat supplemented by wood heat. This is a warm home, thanks to the upgraded windows, to triple pane, and the upgraded insulation. The 32 x 28 insulated garage with three overhead doors (drive-through) and ample room for vehicles, trailers, and guests. This is a rare opportunity to own a turnkey ready acreage that balances lifestyle and location. Peaceful rural surroundings, practical infrastructure, and a solid character home just minutes from Wolseley make this property one worth experiencing in person. (id:62370)
Coldwell Banker Local Realty
132 Haw Place
Swift Current, Saskatchewan
Searching for a move-in-ready home under $300,000? Welcome to 132 Haw Place. Enjoy peaceful prairie views from the front window and a bright, open-concept main floor filled with natural light. Tucked into a quiet, family-friendly cul-de-sac on the southwest side of the city, this home is ideally located near skating rinks, the pool, grocery stores, parks, and just blocks from a K–8 school. Extensive renovations enhance both curb appeal and comfort. Outside, you’ll appreciate the double front driveway, professionally painted exterior, some updated windows, freshly stained fence, and newly landscaped yard. Inside, the modern main floor features fresh paint, updated trim, new flooring, and upgraded lighting throughout. The standout kitchen has been beautifully redone with crisp white cabinetry, stainless steel appliances, updated countertops, a porcelain tile backsplash, and an island that flows seamlessly into the dining area. The spacious living room offers a welcoming focal wall and those stunning views. Two main-floor bedrooms and a fully renovated three-piece bathroom complete this level, along with a convenient two-piece guest bath and main-floor laundry near the back entry. The lower level has also been significantly updated, featuring a large family room, a newly added (permitted) bedroom, a refreshed three-piece bathroom, and a separate den—ideal for a home office or gym. A generous storage/utility room is located behind the stairs. Mechanical updates include an energy-efficient furnace (2013), new water heater (1 year old), central air conditioning, and water softener hookups. Parking is exceptional with a double driveway, RV parking beside the garage, and a 18' x 24' car-and-a-half garage. For details or to arrange a private showing, reach out today. (id:62370)
RE/MAX Of Swift Current
Sparks Acreage
Big Quill Rm No. 308, Saskatchewan
If you’ve been dreaming of space, privacy, and room for animals — this 25.59 acre property just outside Wynyard in the RM of Big Quill is one you’ll want to see. The home offers 2 bedrooms and 1 bathroom on the main floor, with thoughtful updates already completed. The main level features vinyl plank flooring and a refreshed kitchen with updated appliances (2021), giving the space a clean, modern feel while still offering room to make it your own. The basement is currently unfinished but features large windows, providing excellent natural light and strong potential for future development. Whether you’re looking to expand your living space or create additional bedrooms, the opportunity is there. Approximately 3 acres are fenced and include a hydrant — ideal for horses, livestock, or anyone wanting to start a small hobby farm. The remaining land provides plenty of additional space for pasture, recreation, or future plans. Major upgrades include the Walkers Water system completed in 2023, giving peace of mind and added value. Located just minutes from Wynyard, you get the best of both worlds — quiet country living with convenient access to town amenities. If acreage life has been calling, this could be the one. (id:62370)
Exp Realty
1438 Connaught Street
Regina, Saskatchewan
Great opportunity for home ownership! Welcome to 1438 Connaught St in Rosemont. This home has been renovated on the main floor and offers convenient access to neighborhood schools, grocery store, hardware store, restaurants and more. Quick and easy access throughout the city via Lewvan Dr and Ring Rd. Upon entering the home you are greeted with the finished and heated front porch. The cozy living room connects to the gally kitchen with lots of cupboard and counter space. The primary bedroom offers a walk-in closet. A renovated 4pc bath and second bedroom or den completes the main floor. The basement is open for development and offers 8ft ceilings. The exterior of the home has been updated with vinyl siding, some PVC windows and architectural shingles. Alley access with lots of parking in the back. Affordable home in a good neighborhood, perfect for first time buyers or an investment property. Schedule your showing today! (id:62370)
Century 21 Dome Realty Inc.
201 2nd Street W
Wynyard, Saskatchewan
Welcome to this 2 bedroom, 1 bathroom home ideally located just steps from downtown Wynyard. Whether you're a first-time buyer, investor, or looking for a project with potential, this property offers a solid foundation to build equity. The main floor walls have already been primed and are ready for your personal touch — simply choose your paint colours and bring your vision to life. The layout offers comfortable living space with room to customize and modernize to your style. The basement is currently unfinished, providing a blank slate for development. With the right plan, it could be transformed into additional living space or potentially a suite for added income potential (buyer to verify). The possibilities are there! Outside, you'll appreciate the large fenced backyard — perfect for pets, kids, or creating your own outdoor oasis. Front parking adds convenience, and the close proximity to downtown means you’re within walking distance to amenities, shopping, and services. If you’ve been looking for an affordable property with upside in Wynyard, this one deserves a look! (id:62370)
Exp Realty
87 Wadin Drive
Northern Admin District, Saskatchewan
Handyman Special: This older mobile home needs love and attention, but it located on a fabulous lot at Wadin Bay. 1 large bedroom and a bathroom are located toward the street side of the house and an open concept kitchen and living room are set up at the back of the cabin. The main door on the side has a deck and there is also a back deck off the patio doors in the living room. There are 2 sheds and a bunkie out back. There are no neighbours behind, so you can enjoy your peace and serenity of lake life. A short walk through the trees will bring you to the water's edge. The lot itself is 70x150, which is really big by Wadin Bay standards. Either remove the existing structure and build your dream lakehouse or fix what is there and enjoy the simple life. Sold as is, where is with no warranties or guarantees. (id:62370)
RE/MAX La Ronge Properties
267 Hanson Avenue
Macoun, Saskatchewan
Welcome to this well-maintained 3-bedroom, 2-bath mobile home situated on an owned lot—no lot rent! This home offers a comfortable and functional layout with a spacious living area, a bright kitchen with ample cabinet space. The primary bedroom features an en-suite bathroom for added privacy, while two additional bedrooms provide flexibility for guests, a home office, or hobbies. Enjoy the convenience of being on your own land, with outdoor space ideal for relaxing, gardening, or future improvements. Whether you’re a first-time buyer, downsizing, or looking for an affordable home with ownership benefits, this property offers great value and opportunity. Schedule your showing today! (id:62370)
Century 21 Border Real Estate Service
1530 Patrick Place
Saskatoon, Saskatchewan
Welcome to 1530 Patrick Place located in Willowgrove in Saskatoon, Saskatchewan. Located on a corner lot this approximate 1400 square foot modified bi-level built in 2011 offers the perfect blend of functional living and incredible storage. The main floor features an open concept layout kitchen, dining room and living room. The kitchen has an abundance of cabinets, granite countertops, stainless steel appliances and a corner pantry. The living room has a corner gas fireplace and access to the back yard. The remainder of the main floor has 2 additional bedrooms - one currently being used as an office as well as a 4 piece bathroom. The primary suite is located on the second floor and includes a large 4 piece tiled bathroom as well as a walk in closet. The basement has a large family room with a wet bar, an additional bedroom, bathroom, laundry as well as additional storage. The back yard which is fully fenced and landscaped and also includes a 2 car heated detached garage. There is also additional graveled parking. Call your agent to arrange a showing today to truly appreciate this meticulously cared for property. All measurements to be verified by the Buyers. (id:62370)
RE/MAX Saskatoon - Humboldt
404 1010 Main Street
Saskatoon, Saskatchewan
Penthouse condo with amazing outdoor space, 3 bedrooms, 2 bathrooms, and a huge 1,800 sq.ft. private patio! The unit features engineered hardwood flooring in the living, dining, and kitchen areas. Quartz countertops throughout, with the kitchen showcasing two-tone cabinets. All new light fixtures. New window coverings. The living room and master bedroom both have remote-controlled Hunter Douglas blinds. The laundry area includes double cabinets for extra storage. There are 5 patio doors. The unit comes with two parking stalls: one underground (tandem) stall #23 and one surface stall #404. The large 1,800 sq. ft. balcony is perfect for entertaining. Additional features include an individual furnace, central air, and a spacious storage/laundry room. Two small pets are allowed. The West Coast style combined with East Coast energy gives TriBeCa its unique vibe, making it one of Saskatoon’s most desirable and vibrant areas. This striking building truly captures attention. It is ideally located with great proximity to the University of Saskatchewan, Broadway, and Downtown. (id:62370)
Royal LePage Varsity
6302 Engel Drive
Regina, Saskatchewan
Fantastic rare find bungalow condo with single attached garage, nestled in very private complex close to all amenities. Very well maintained with functional layout the front entry leads to spacious bright living room with large picture window allowing in plenty of southwest light. Huge kitchen has plenty of cabinet and counterspace with tiled backsplash. Very generous sized dining room has sliding patio doors to private rear yard space. Large primary bedroom with oversized closet. 2nd bedroom is generous in size and main bath. Very handy main floor laundry with direct entry into single attached garage. Basement is fully developed with large rec room, 3rd bedroom (does not meet egress) 3/4 bath and plenty of storage. All appliances included. New AC and dishwasher in '25. Very well run complex with low turnover. Ideally located close to shopping restaurants, YMCA and entertainment facilities within walking distance yet also tucked into quiet bay. Call today! (id:62370)
Sutton Group - Results Realty
27 Marigold Crescent
Moose Jaw, Saskatchewan
RARE OPPORTUNITY! Located on a highly sought-after family-friendly neighborhood where homes like this rarely come available, this exceptional executive-style home is perfectly positioned on a huge lot backing onto green space. Offering privacy, space, and an incredible layout, this custom-built home checks every box for the growing family. From the moment you step inside, you’ll be impressed by the bright, open design featuring a grand staircase and soaring vaulted ceilings. The main floor is thoughtfully designed for everyday family life and entertaining, offering a dedicated home office, spacious living room with adjoining formal dining area, and a beautiful kitchen with abundant cabinetry, excellent prep space, and timeless finishes. The kitchen flows into a sunny breakfast nook with garden doors to the deck and a cozy family room highlighted by a natural gas fireplace. A convenient 2-piece bath and a mudroom/laundry room with direct access to the heated 2-car garage complete the main level. Upstairs, the family-friendly layout continues with three generously sized children’s bedrooms, a full 4-piece bathroom, and a stunning Primary Bedroom featuring a huge walk-in closet, luxurious 5-piece ensuite, and large windows that flood the space with natural light. The fully finished basement offers endless possibilities with an oversized rec/family room ideal for a home gym and TV area, a den perfect for toys or crafts, a large bedroom, a 4-piece bathroom – perfect for company, and a clean, efficient mechanical/storage room. Step outside to your own backyard oasis—fully fenced, beautifully landscaped, and backing green space. Enjoy a large deck with gazebo, fire-pit area, storage shed, adorable playhouse, and a natural gas–heated above-ground pool. This is the kind of backyard kids dream of and families gather in—an exceptional home in an unbeatable location where memories are made. (id:62370)
Royal LePage® Landmart
116 125 Willis Crescent
Saskatoon, Saskatchewan
Welcome to #116-125 Willis Crescent, a beautifully maintained ground-floor condo in the established Stonebridge neighbourhood. With cheaper condo fees than most other condos, this unit is a steal! This 947 square foot home features an inviting open concept layout with two bedrooms and two full bathrooms, offering an excellent flow between the kitchen, dining area, and living room, perfect for both everyday living and entertaining guests. Step outside to your spacious private patio, ideal for morning coffee or summer barbecues. The prime location backs onto a lovely park, making this home perfect for families, dog owners, or anyone who enjoys the outdoors right at their doorstep. Stonebridge is known for its mature, walkable streets with nearby schools, shopping, and dining all within easy reach. Inside, the thoughtful floor plan maximizes space and functionality. The primary bedroom offers a walk-in closet and a private four-piece ensuite, while the second bedroom provides flexibility for guests, a home office, or a growing family. This quiet, family-friendly building has welcomed many long-term residents, three of the four immediate neighbors are original owners, speaking to the quality and comfort of life here. Built in 2013 and meticulously cared for, this condo also offers exceptional storage, including a large crawl space accessed through the primary closet, a rare feature exclusive to ground-floor units. With convenient access to Circle Drive, commuting across Saskatoon is a breeze. Contact your REALTOR® to book a private showing today and discover why so many have chosen to call this building home! (id:62370)
Aspaire Realty Inc.
73 Coldwell Road
Regina, Saskatchewan
Welcome to 73 Coldwell Road, a thoughtfully updated home tucked into the heart of Regent Park. With recent improvements inside and out, this property blends modern comfort with everyday functionality. From the street, you’ll appreciate the inviting curb appeal, enhanced by newer siding, shingles, and windows, along with an impressive 18’ x 30’ detached garage offering excellent space and versatility. Inside, the main floor has been beautifully refreshed, highlighted by a bright, modern kitchen featuring crisp white cabinetry, quartz countertops, new appliances, and a timeless tile backsplash. The dining area flows effortlessly into the sun-filled living room, creating a comfortable and welcoming space for both daily living and entertaining. Down the hall, you’ll find a renovated four-piece bathroom, the primary bedroom, and two additional bedrooms. Luxury vinyl plank flooring runs throughout the main level, adding a clean, cohesive feel to the home. The lower level is newly developed providing a rec room area with cozy gas fireplace, bedroom/den space and full 3 piece bathroom, as well as mechanical/laundry room with ample storage. Step outside to a private, fully fenced backyard, complete with concrete patio, a custom gazebo, and space perfectly suited for summer BBQs(BBQ included), and tons of room for the kids & pets. The garage offers convenient drive-through access to the backyard, providing additional parking for recreational vehicles or trailers. Notable updates include added insulation beneath the siding, updated eaves, soffits and fascia, central air conditioning, 100-amp electrical service, and basement development in 2024. Backing directly onto École Elsie Mironuck School, this home offers comfort, convenience, and a move-in-ready lifestyle in an established neighbourhood. Contact your sales agent to schedule your viewing! (id:62370)
Jc Realty Regina
104 Main Street S
Watson, Saskatchewan
Welcome to this charming bungalow in the Town of Watson, conveniently located approximately 30 minutes from the City of Humboldt and only about 30 minutes to the BHP Jansen Mine site. This 3-bedroom home offers a functional layout with a welcoming entry that provides access to both the main floor and basement. The main floor has been beautifully updated and features attractive vinyl plank flooring throughout, creating a modern and cohesive feel. The kitchen and dining area offer ample cabinetry and a pantry for added storage, while the bright living room includes a front-facing window overlooking the yard, allowing for plenty of natural light. Three comfortable bedrooms, each with a closet, and a 4-piece bathroom complete the main level. The basement has the laundry area and is unfinished and open for development, providing an excellent opportunity to customize the space to suit your needs. Recent updates include central A/C (2023), shingles (2024), water heater (2025), vinyl plank flooring (2025), and a newly poured patio (2025). The fully fenced backyard offers plenty of greenspace, along with two storage sheds—one equipped with power—making it ideal for hobbies or additional storage. A move-in-ready and affordable home with updates and an excellent location for commuters. (id:62370)
Exp Realty
Lanterns On The Lake At Rowan's Ravine
Rowan's Ravine Provincial Park, Saskatchewan
Excellent seasonal business opportunity at Rowan's Ravine Provincial Park on Last Mountain Lake approximately one hour from Regina on paved roads. Lanterns on the Lake is an ideal location with stunning views of Last Mountain Lake. It is easily accessible for resort goers and is a destination point because of the restaurant plus ice cream sales and Rowan Ravine Provincial Park. Note: the property is leased from Sask Parks and the purchaser would own the building, equipment and chattels other than rented equipment. This is a turn-key business with minimum effort to be up and running for the 2025 season. Rowan's Ravine is a popular resort area with approximately 500 camp sites, some cabin rentals, and a boat launch. The seller would consider a lease with an option to buy. Take advantage of this rare opportunity. (id:62370)
Century 21 Dome Realty Inc.
114 Mcintosh Street
Markinch, Saskatchewan
Welcome to 114 McIntosh Street in the quiet community of Markinch, just under an hour from Regina. This charming home is a perfect fit for first-time buyers or anyone looking for an affordable home to make their own. Step inside to an inviting open-concept kitchen and living room, creating a warm, connected space ideal for cooking, entertaining, or cozy evenings in. The home features newer windows that let in beautiful natural light, and the bathroom includes in-floor heating. With two bedrooms plus the potential for a third, you’ll have flexibility to grow — whether you need an extra bedroom, office, or hobby room. Outside is where this property truly shines. Enjoy the gorgeous yard, perfect for kids, pets, gardening, or simply soaking up the outdoors in your own peaceful space. If you’ve been looking for a well-kept home in a friendly rural community, this one is a must-see! (id:62370)
Century 21 Able Realty
305 1110 9th Avenue Ne
Swift Current, Saskatchewan
Welcome to 305 – 1110 9th Avenue NE! This affordable and well-kept 2-bedroom condo offers low-maintenance living in Swift Current’s desirable Upper North East neighborhood — the perfect option for anyone with a busy lifestyle who wants comfort, convenience, and freedom. Inside, you’ll enjoy an inviting open-concept dining and living area, filled with natural light and featuring patio doors that open to a private balcony with extra outdoor storage. The layout is highly functional with in-suite laundry, making everyday living easy and efficient. The building itself is quiet and secure, offering security doors and an intercom system for added peace of mind. Your titled parking space is conveniently located just steps from the door. This home is ideal for first-time buyers, downsizers, students, or anyone looking to simplify while maintaining a comfortable space to call home. Just turn the key and go — the condo lifestyle takes care of the rest. Located steps from the Aquatic Centre, restaurants, shopping, and essential services, this is one of Swift Current’s most convenient locations. Monthly condo fees of $309.92 include:• Heat• Water & sewer• External building maintenance• Common area upkeep• Reserve fund contributions. Live affordably and keep more money for the fun things in life — make 305-1110 9th Avenue NE your new home! For more information or to book an in person or virtual tour, Call today! (id:62370)
Royal LePage Formula 1
1275 Broad Street
Regina, Saskatchewan
Exceptional investment featuring one of a kind commercial opportunity in the popular Warehouse District. Own the main floor, 2nd floor and basement of the Brownstone Plaza! Warehouse style, contemporary and totally updated commercial units apprx 26,889 sqft, post/pillar/beam style construction, hardwood flooring, large newer windows, passenger and freight elevators, on-site parking, established leases on high traffic location, and more. Featuring various types of tenancies throughout, this is a solid investment for all investors looking for a good return. Current owner/developer is a Regina based award winning design/development firm, who purchased the property back in June 2000 and initiated an extensive redevelopment program to revitalize the entire 84,000 square feet within the building into 18 residential condominiums and 9 commercial condominiums. The Project included the removal of all of the interior partitions; exterior windows and mechanical & electrical systems, back to the exterior masonry shell and the solid wood floor system. The new exterior windows were design-sensitive to the heritage designation of the property. A new single ply EPDM roof warranty was installed in 2004. In 2003, the developer received the City of Regina Municipal Heritage Award for Adaptive Re-Use, “in recognition of an outstanding contribution to the conservation or Regina’s built heritage”. And in 2005, received The Lieutenant-Governor of Saskatchewan “Heritage Architecture Excellence Award”, for “New Design – Sensitive Infill for the Brownstone Manor Garages”. (id:62370)
RE/MAX Crown Real Estate
404 155 Mcfaull Way
Saskatoon, Saskatchewan
SHOWHOME now open at 419-155 McFaull Way. Welcome to Wilson’s Ranch — where modern design meets everyday functionality. This well-crafted 3-bedroom, 2.5-bath semi-detached home (Duplex A) offers an open-concept layout ideal for both daily living and entertaining. Highlights include a bonus room, a spacious primary suite with a walk-in closet and ensuite, double attached garage and the convenience of an upper-level laundry room. The stylish kitchen flows effortlessly into the dining and living areas, creating a bright, inviting atmosphere perfect for gathering with family and friends. Enjoy a fully fenced and landscaped backyard and deck with privacy wall. Situated just steps from Wilsons Lifestyle Centre, The Keg Steakhouse + Bar, Save-On-Foods, Landmark Cinemas, and Motion Fitness, this location offers unbeatable access to essential amenities. With nearby parks, future schools, and public transit, it’s a community designed to grow with you. All North Prairie homes are protected under the Saskatchewan Home Warranty Program. PST & GST included with rebate to builder. Photos are for reference only and may not reflect the exact unit. (id:62370)
Coldwell Banker Signature
140 155 Mcfaull Way
Saskatoon, Saskatchewan
SHOWHOME now open at 419-155 McFaull Way. Welcome to Wilson’s Ranch — where modern design meets everyday functionality. This well-crafted 3-bedroom, 2.5-bath semi-detached home (Duplex A) offers an open-concept layout ideal for both daily living and entertaining. Highlights include a bonus room, a spacious primary suite with a walk-in closet and ensuite, double attached garage and the convenience of an upper-level laundry room. The stylish kitchen flows effortlessly into the dining and living areas, creating a bright, inviting atmosphere perfect for gathering with family and friends. Enjoy a fully fenced and landscaped backyard and deck with privacy wall. Situated just steps from Wilsons Lifestyle Centre, The Keg Steakhouse + Bar, Save-On-Foods, Landmark Cinemas, and Motion Fitness, this location offers unbeatable access to essential amenities. With nearby parks, future schools, and public transit, it’s a community designed to grow with you. All North Prairie homes are protected under the Saskatchewan Home Warranty Program. PST & GST included with rebate to builder. Photos are for reference only and may not reflect the exact unit. (id:62370)
Coldwell Banker Signature
409 Wylie Avenue
Oxbow, Saskatchewan
Location! Location! Location! Great starter or investment home. This 780 sq foot bungalow is located on a quiet street on the north side of Oxbow, just across the street from the Community Centre (formerly Oxbow Prairie Heights school). Walking distance from the hospital, the new k-12 school, swimming pool, dog park, rink, and children's parks. This home features a Detached garage (18'x24'), Energy Efficient Furnace, 2025 water heater and Softener, 2022 interior doors. Full appliance package includes: Fridge, Stove, Washer and Dryer, The Lot is a lovely 60'wide x 110'side and is wrapped in mature trees for shade and wind break. Tons of parking as the crushed rock double driveway runs the full length back to the detached garage. Priced to sell! (id:62370)
Performance Realty
1342 Lapchuk Crescent N
Regina, Saskatchewan
Welcome to 1342 Lapchuk Crescent — a beautifully maintained 1,913 sq ft two-storey split tucked into one of Regina’s most established and sought-after north end neighbourhoods. Surrounded by walking paths, parks, and excellent schools, and just minutes from all north end amenities, this is a location that continues to stand the test of time. Built in 1994 and immaculately kept, this home has been thoughtfully cared for and it shows. The main floor offers a timeless, functional layout with a formal living room and dining room, a warm family room with gas fireplace, and an updated eat-in kitchen featuring granite countertops. A main floor office, laundry, and direct access to the garage add everyday practicality. Step outside to a beautifully manicured backyard complete with deck and hot tub — a private space designed to be enjoyed. Upstairs, you’ll find three bedrooms, including a spacious primary suite with walk-in closet and 3-piece ensuite, plus a full 4-piece bathroom. The fully developed basement extends the living space with a generous L-shaped recreation room, workshop area, dedicated storage and mechanical space, an additional 3-piece bathroom with charming clawfoot tub, and a large bedroom (window may not meet current egress standards). Decorated in warm, neutral tones and maintained with pride, this is the kind of home people move into and stay — a true “forever” home. As per the Seller’s direction, all offers will be presented on 03/03/2026 12:00PM. (id:62370)
RE/MAX Crown Real Estate
824 College Avenue
Regina, Saskatchewan
Welcome to 824 College Avenue in desirable Arnhem Place! This charming 2 bedroom, 2 bathroom home is perfectly located close to schools, public transit, and the Science Centre making it ideal for families, first-time buyers, or investors. Step inside to a spacious mudroom that offers practical everyday function, leading into a bright and inviting living room featuring large south-facing windows that flood the space with natural light and a cozy wood-burning fireplace. Hardwood floors run throughout the living room, dining area, and both bedrooms, adding warmth and character. The kitchen showcases crisp white cabinetry with ample cupboard space for storage and prep. A full 4-piece bathroom completes the main floor. Downstairs, the basement is open for development and already includes a 3-piece bathroom — ready for your personal touch, whether it’s additional living space, a rec room, or future suite potential. A solid home in a fantastic location, don’t miss your opportunity to own in Arnhem Place! (id:62370)
Realty Hub Brokerage
