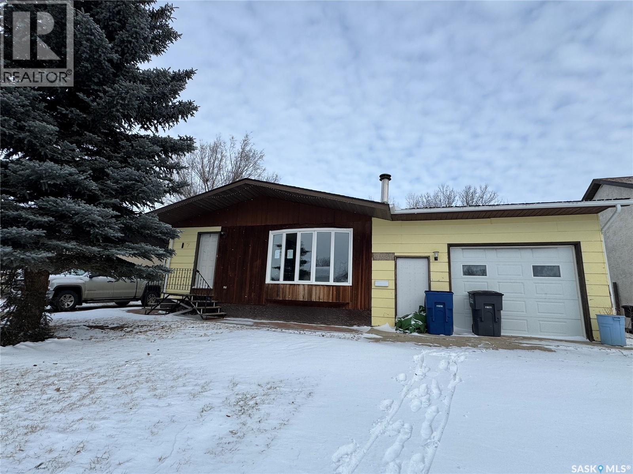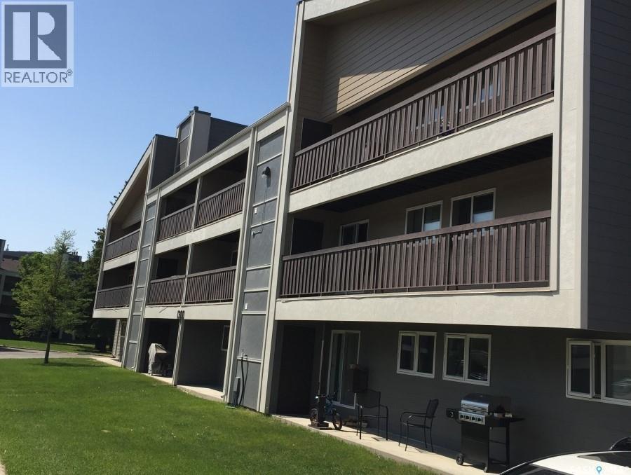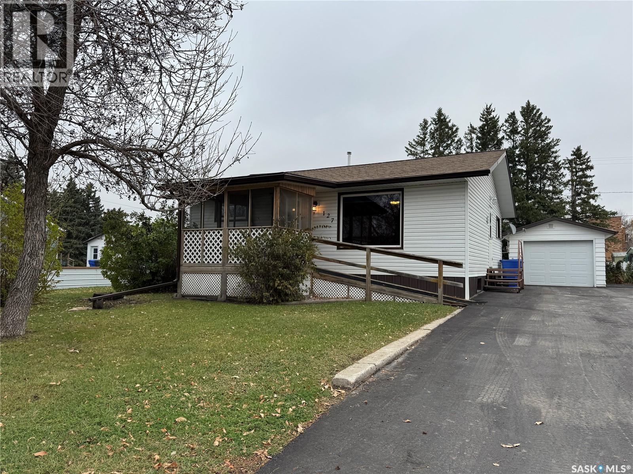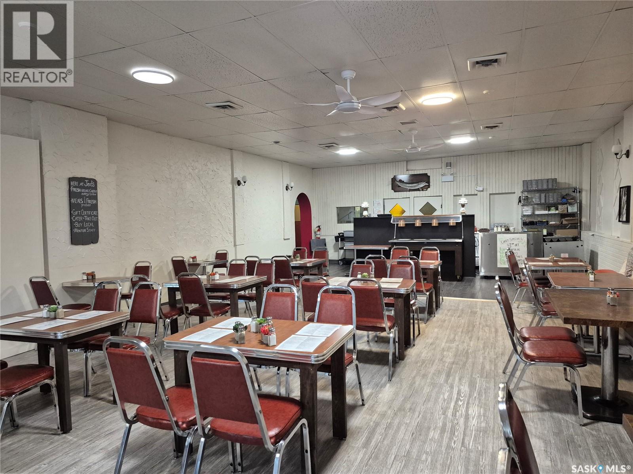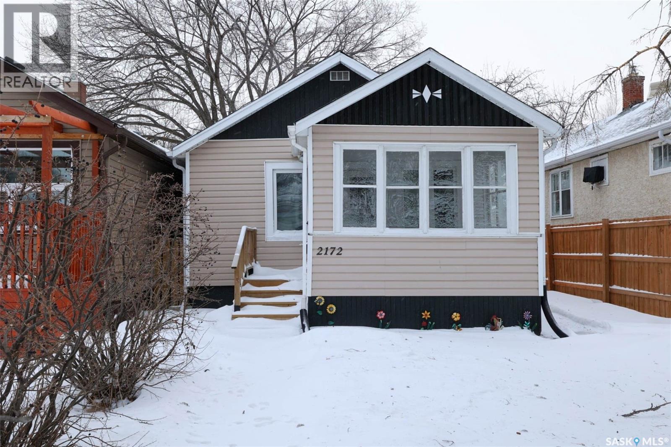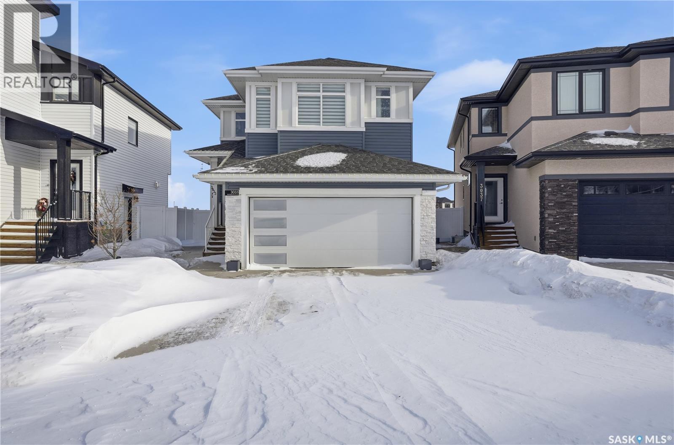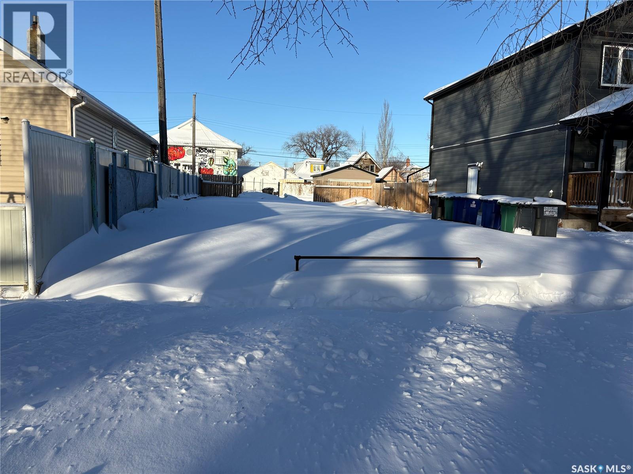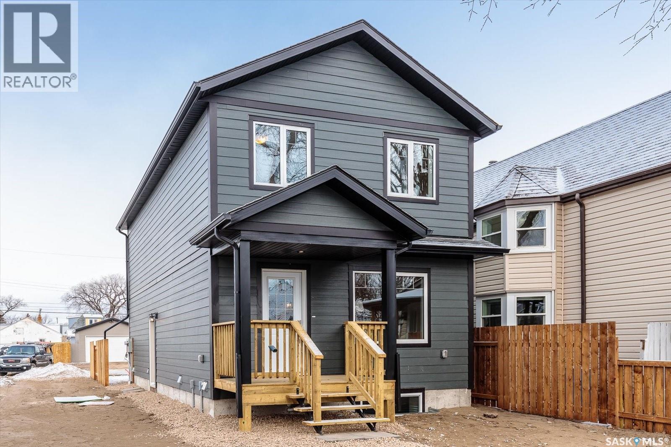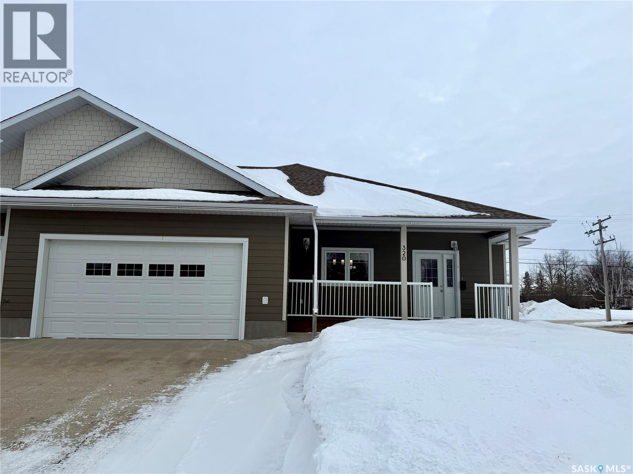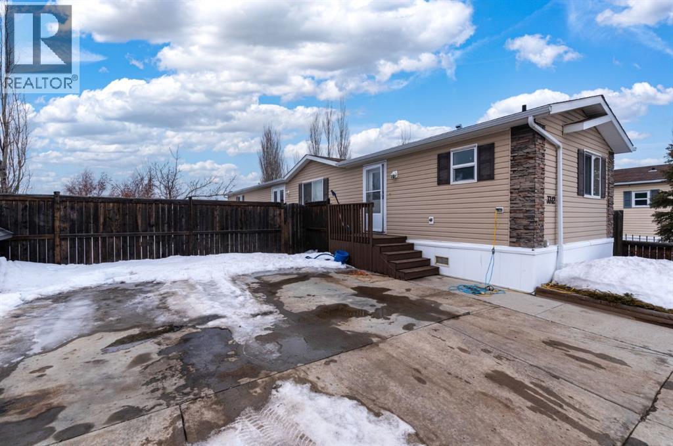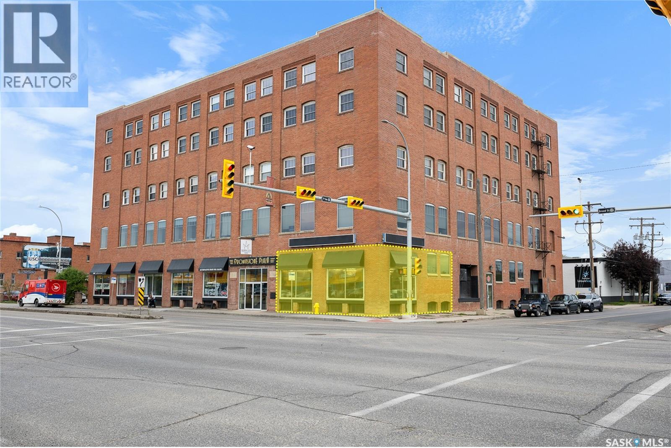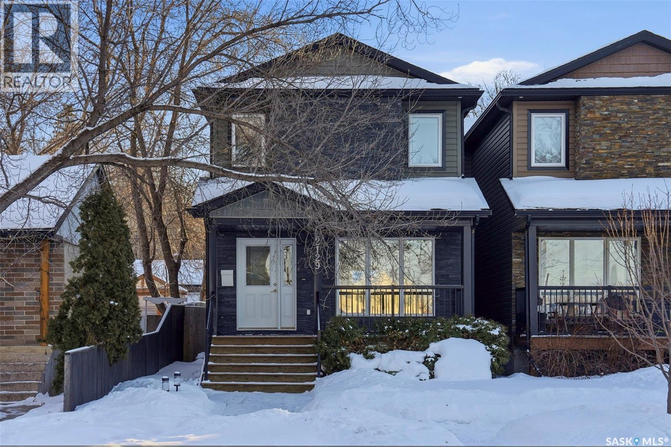17 Patricia Drive
Coronach, Saskatchewan
This three-level family home in Coronach offers spacious living, hardwood floors in key areas, a covered deck with garden door access, and an attached garage with in-floor heat (untested). Heat is provided by a high-efficient natural gas furnace. The basement bedrooms and storage room feature tall ceilings. Schedule a viewing today. As per the Seller’s direction, all offers will be presented on 02/24/2026 11:00AM. (id:62370)
Century 21 Insight Realty Ltd.
1334 425 115th Street E
Saskatoon, Saskatchewan
Welcome to this bright, clean and inviting one-bedroom, one-bathroom apartment condo, perfectly located in the neighbourhood of Forest Grove! This fully renovated unit offers a comfortable living space, ideal for students or young professionals and offers an excellent entry point into the housing market. The updated kitchen provides a modern and efficient experience at an affordable price with plenty of storage, stainless steel appliances and a built in microwave. The spacious bedroom provides ample storage in a large closet and plenty of floor space to make it home. The condo also comes with some nice added touches like an oversized entry way mirror and ladder shelving unit as well fresh new area carpets throughout. There is a medium sized freezer and additional storage in the in suite laundry area and a bright, morning sun deck with more closed in storage there as well. Enjoy the convenience of living in Forest Grove, with easy access to amenities, groceries, library, public transit, parks and biking paths and the University of Saskatchewan. This condo also presents an excellent opportunity for investment and has been successfully rented to professional students (vet med and dentistry) since purchased in 2015. It is currently occupied til May 1 but is flexible for an April 1 termination as well (id:62370)
Choice Realty Systems
127 Broadway Street
Foam Lake, Saskatchewan
Welcome to 127 Broadway, Foam Lake — a charming and well-kept home offering functionality and comfort in a great location. The main floor features two bedrooms, a full bathroom, a bright and spacious living room, an updated kitchen, and the convenience of main floor laundry. Downstairs, the partially finished basement includes a two-piece bathroom, cold storage, and a versatile area with cabinetry that’s perfect for hobbies or extra workspace. Outside, you’ll find a single-car garage and a nicely sized yard. Recent updates include shingles, west and south side siding, garage door replaced just a couple years ago, pvc windows on main floor (2007), custom blinds (2022) furnace (2009) and water heater (2012) making this property move-in ready and ideal for anyone seeking an affordable home in a welcoming community. (id:62370)
Exp Realty
302 Main Street
Melville, Saskatchewan
Prime Downtown Melville Restaurant Space for Lease. (Also available for sale — see MLS® #SK023604) An excellent opportunity to lease a 2,380 sq. ft. main-floor restaurant and kitchen space in the heart of downtown Melville. Offered at $2,500 per month, this high-visibility location sits on one of the city’s busiest corners, providing strong traffic exposure ideal for any food service operation. For operators looking to expand or create multiple revenue streams, additional spaces are available, including: 340 sq. ft. former flower shop – $600/month, 1,679 sq. ft. bar area – $800/month These additional areas offer exceptional flexibility for growth, multi-use concepts, or complementary business operations. This is a rare opportunity to establish or expand your business in a highly desirable downtown location with excellent exposure and long-term potential. (id:62370)
RE/MAX Blue Chip Realty
2172 Wallace Street
Regina, Saskatchewan
Great Starter or revenue with a great location 2-3 short blocks to Maple Leaf pool and the General Hospital. Walk to downtown or Wascana Park and enjoy easy access to all areas of the city. The private back yard of this oversized (29') lot has almost a full canopy of shade and leads to the oversized double garage. The garage has natural gas and 220 power running to it but requires Repair and has great potential!. Upgrades include newer flooring, PVC windows, shingles to the home, and lots more!! Some listing pictures are virtually staged for design ideas Call your Realtor today to schedule a person viewing (id:62370)
Sutton Group - Results Realty
3033 Bellegarde Crescent
Regina, Saskatchewan
Located on a quiet crescent in East Regina’s desirable Eastbrook neighbourhood, this beautiful two-storey home backs directly onto green space, offering privacy, peaceful views, and one of the area’s most sought-after floor plans. A spacious front entry welcomes you into a bright, open-concept main floor flooded with natural light from large windows throughout. Designed for both entertaining and everyday living, the kitchen features quartz countertops, stainless steel appliances, a large island, and abundant cabinetry, flowing seamlessly into the dining area with patio doors leading to the backyard. The living room is centred around a modern electric fireplace, creating a warm and inviting focal point. A versatile main-floor office or flex space, convenient half bath, and direct access from the double attached garage complete this level. Upstairs offers a generous bonus room, two well-sized bedrooms, second-floor laundry, a full bathroom, and a spacious primary retreat with a walk-in closet and an ensuite with a shower and double sinks. The fully finished basement includes a beautiful one-bedroom legal suite with its own kitchen, laundry, and private entrance, providing excellent flexibility for extended family living or rental income as a mortgage helper. Additional highlights include 9’ ceilings on the main floor, laminate flooring throughout main living areas, tile in all wet spaces, upgraded stair railings with metal spindles, a gold kitchen faucet and cabinet handles, rear deck with skirting, and fully fenced and landscaped yard. Backing naturalized green space and located in a quiet, family-friendly setting, this home offers exceptional value, versatility, and long-term potential. (Some furniture are negotiable) (id:62370)
Realty Hub Brokerage
133 E Avenue S
Saskatoon, Saskatchewan
Larger lot for sale in the heart of Riversdale. 37.5 X 127. Zone R2. Ready for development. Don't miss out and act today. (id:62370)
Barry Chilliak Realty Inc.
133 E Avenue S
Saskatoon, Saskatchewan
Imagine living just steps away from the best coffee shops, boutiques, and culture Saskatoon has to offer. This stunning future new build in Riversdale isn't just a home; it's a lifestyle upgrade. Boasting an airy open concept layout that’s larger than its predecessors, this home is built to impress. From the sleek white shaker kitchens to the tile bathrooms, every inch feels custom. Enjoy 3 spaious bedroom and 3 baths in the main unit. Triple-pane windows and a full Hardie board exterior. With a separate side entrance and a fully finished basement featuring its own kitchen and vinyl plank flooring, you have the flexibility to host, house family, or offset your mortgage with a rental suite. Larger lot, 37.5 X 127. Don’t wait, this popular model sells fast. Inquire with your REALTOR® for details! Pictures are from a previous build. (id:62370)
Barry Chilliak Realty Inc.
320 1st Street W
Spiritwood, Saskatchewan
Welcome to 320-1st Street west in the town of Spiritwood. Enjoy carefree living in this immaculate, well-maintained corner townhouse unit, filled with natural light. The south-facing living room and west-facing kitchen window create a bright and inviting space throughout the day. This home offers 2 bedrooms, with the master featuring a large walk-in closet, and spare including a new Murphy bed that will remain, and 1 bathroom, along with a spacious laundry room that also works perfectly as a craft or sewing room, or a home office. You’ll appreciate the attached 24’ x 24’ heated garage, complete with a floor drain and ample storage space. Condo fees include heat, water, sewer, garbage, outdoor maintenance, lawn care, and snow removal, making ownership simple and stress-free. All appliances are included. Average monthly power is approximately $120.00/month, condo fees are $536.57/month. Taxes 3210.06. Presentation of offers will be Feb 27, 2026 at 5:00pm. As per the Seller’s direction, all offers will be presented on 02/27/2026 5:00PM. (id:62370)
RE/MAX North Country
3312 43a Avenue
Lloydminster, Saskatchewan
Welcome to an incredible opportunity to step into homeownership in one of Saskatchewan’s most desirable neighbourhoods! Built in 2011 and situated on an owned lot, this well-maintained mobile home offers the perfect blend of affordability, comfort, and convenience — with no condo fees.This turnkey property features three spacious bedrooms and two full bathrooms, including a private primary retreat complete with a relaxing corner tub ensuite. The bright, open-concept living area creates an inviting space for everyday living and entertaining, while the freshly painted cabinets add a modern, refreshed feel to the kitchen.Step outside and enjoy the privacy of a fully fenced backyard with no rear neighbours, backing directly onto green space. Mature trees provide shade and tranquility, making it the perfect spot to unwind, entertain, or let kids and pets play freely.The double paved driveway ensures ample parking for multiple vehicles, adding to the home’s practical appeal.Located close to ballparks, playgrounds, and the brand new Cenovus Energy Hub, you’ll love the easy access to recreation and amenities while enjoying a quiet, family-friendly setting.Whether you’re a first-time buyer, downsizer, or investor, this property presents a rare chance to own an affordable, move-in-ready home on your own lot. Don’t miss your opportunity to make homeownership a reality! (id:62370)
2 Percent Realty Elite
103 1275 Broad Street
Regina, Saskatchewan
Experience the perfect blend of style and energy in this trendy retail space located in the vibrant Brownstone Plaza in the Warehouse District. Situated in one of the most visible corner location of Regina, this main floor space offering approximately 1,400 sqft, this space is designed to attract foot traffic and boost your visibility. Enjoy great exposure in a lively, welcome atmosphere - ideal for your retail venture. Available immediately. (id:62370)
RE/MAX Crown Real Estate
2129 Coy Avenue
Saskatoon, Saskatchewan
Welcome to 2129 Coy Avenue and your new home! This infill in the popular Exhibition neighbourhood offers the benefits of a newer home without sacrificing a convenient and central location, close to the river, downtown and all commuter routes! The open floor plan is perfect for families with an oversized living room and lots of room for your dining table. The kitchen features high quality cabinetry, quartz countertops, tile backsplash and island with seating. Off the back entry, you'll find a convenient 2 pc bath and laundry room. Upstairs you can escape to the huge primary bedroom complete with a walk-in closet and 3 pc ensuite with large tiled shower. The 2 secondary bedrooms are also a great size and share a 4 pc bath. The basement is open for your ideas, with a private side entrance allowing you to develop a income-generating suite or home based business space. Outside, you can catch the sunsets from the front porch or BBQ, play or garden in the backyard with a nice sized deck and plenty of room for a garage if you desire. Be sure to check out this great home - call your Realtor for your personal showing! (id:62370)
Realty Executives Saskatoon
