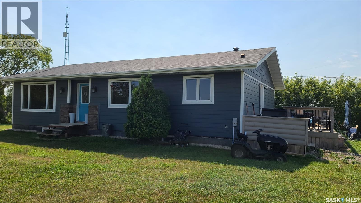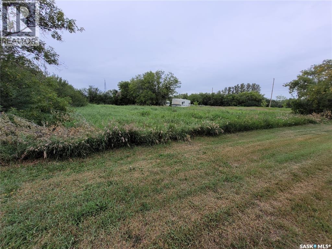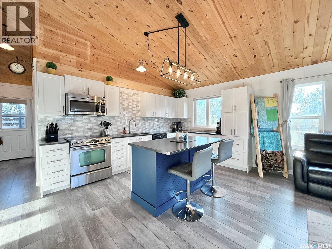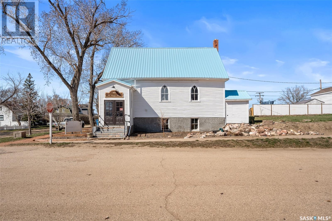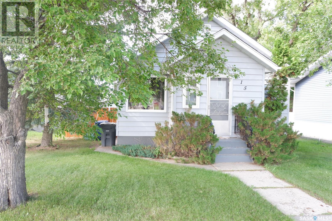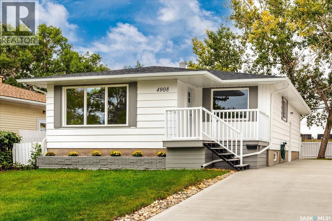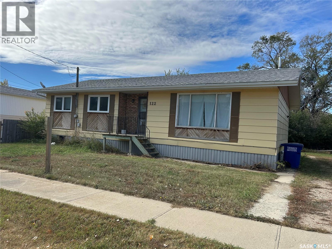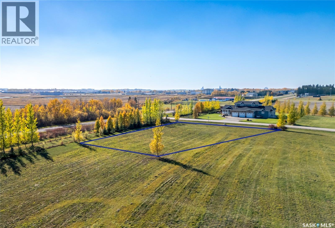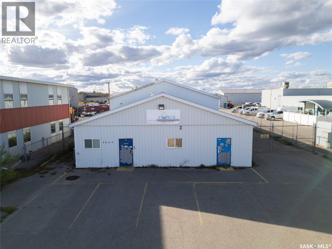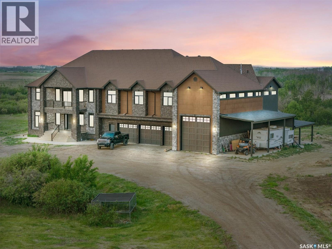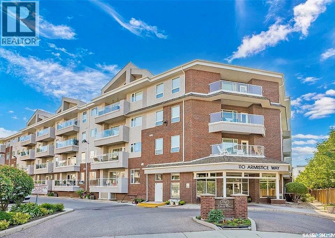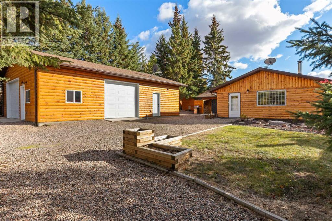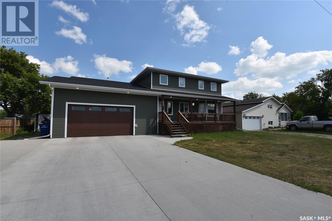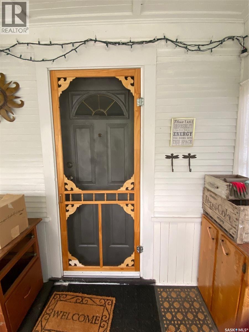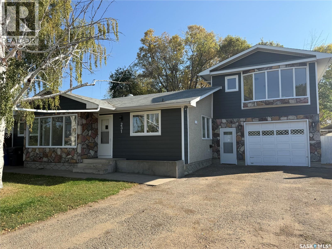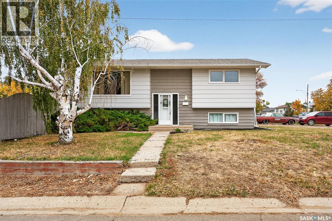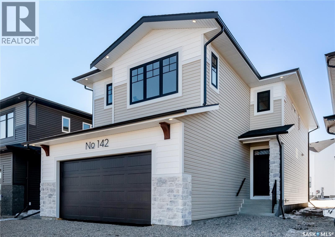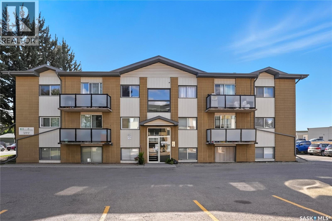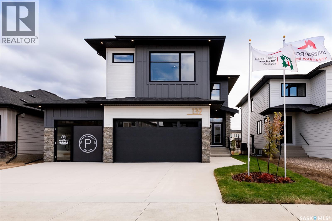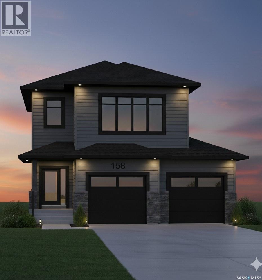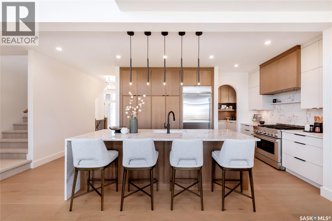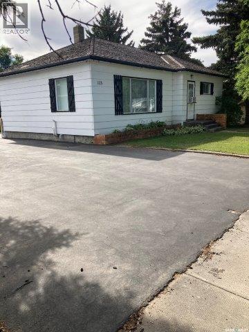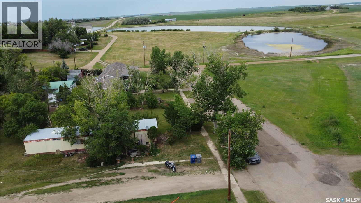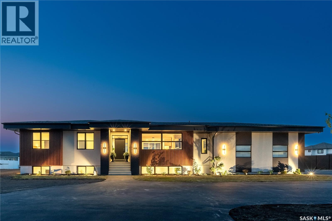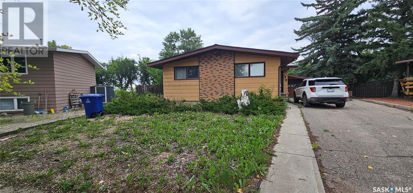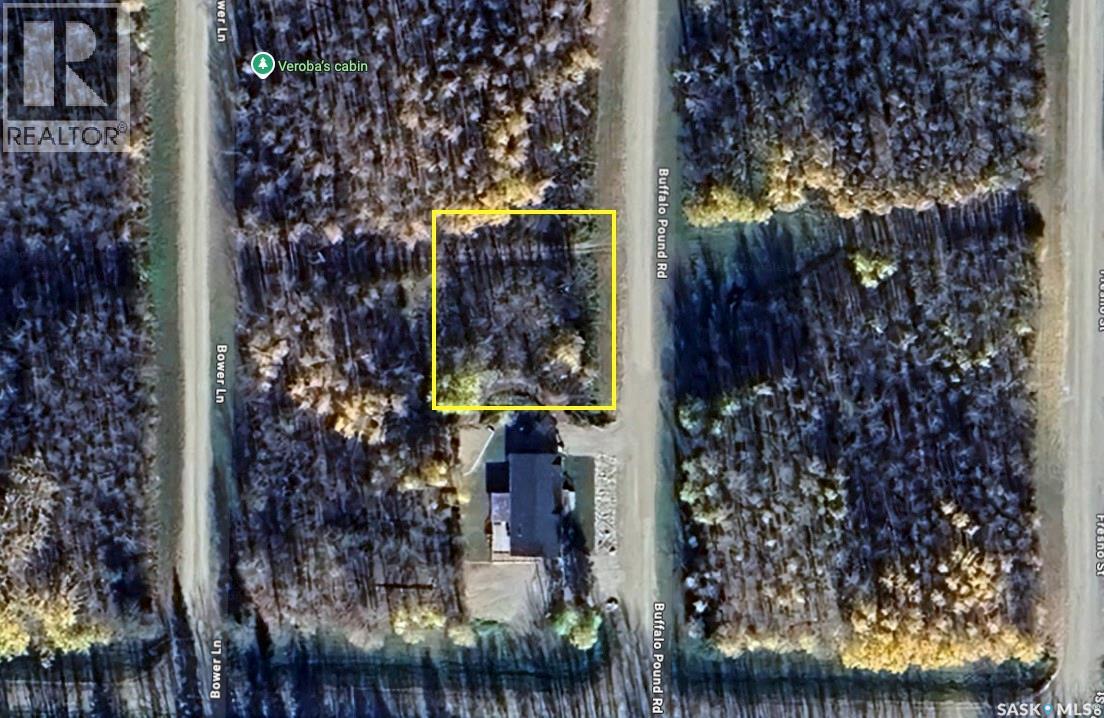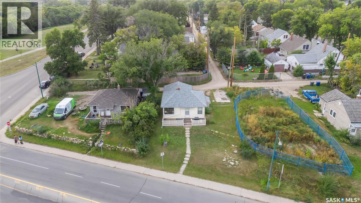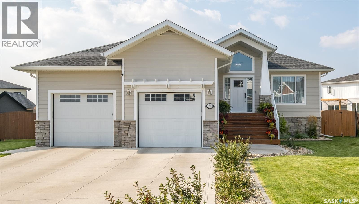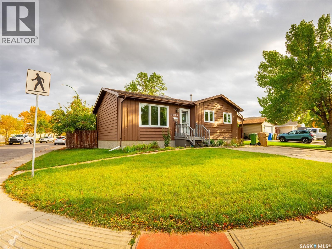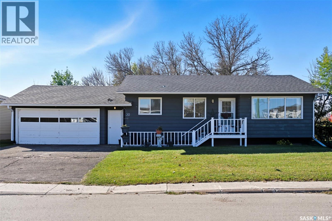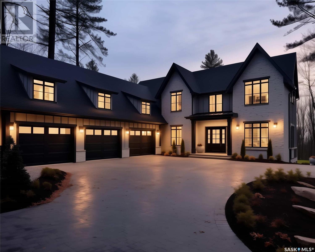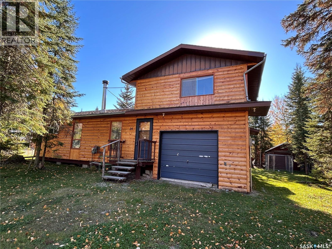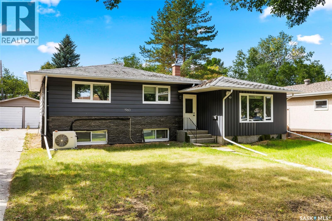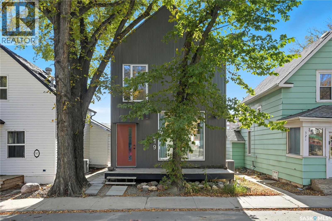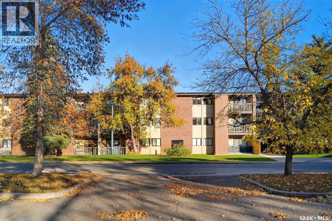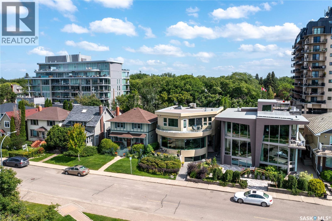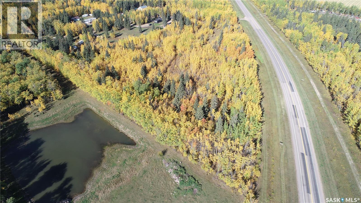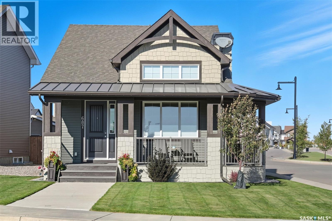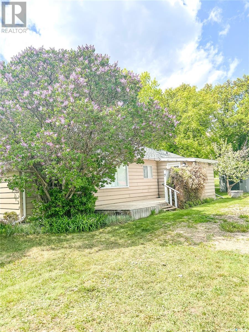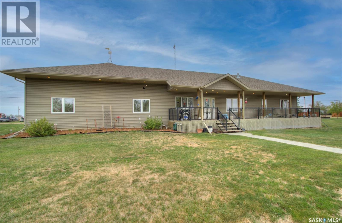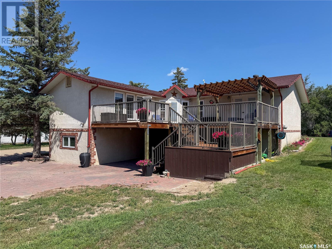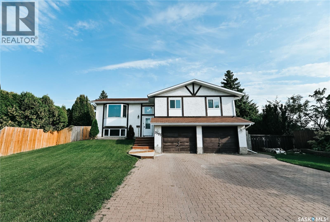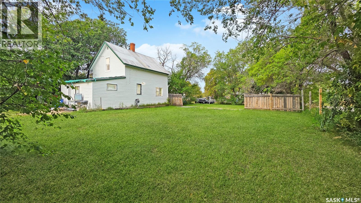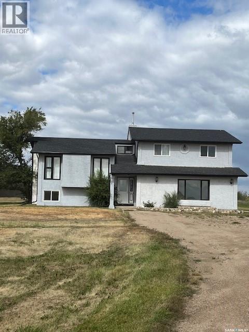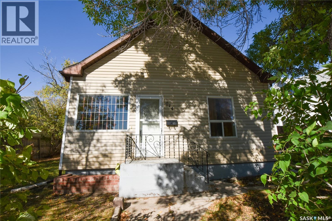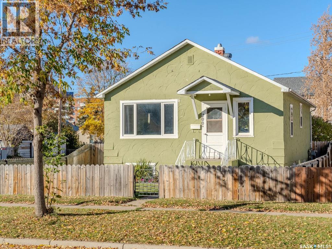Country Acres Acreage
Fertile Belt Rm No. 183, Saskatchewan
DON'T OVERLOOK THIS ACREAGE JUST MINUTES FROM ESTERHAZY - LOW TAXES -WITH THE PRIVACY YOU NEED! A 19.95 acre parcel completely renovated & updates galore!A short distance from town makes this Acreage a prime candidate when searching for a private & secure acreage. Surrounded with trees and shrubs & natural water ponds,this parcel is a rarity.With 1283 sq ft, this open concept floor plan features an attached side deck with built in barbecue with side countertops for ease of outdoor cooking.The entire house has been updated & renovated providing you with a modern,move-in ready place to call home at one great price!The main foyer offers a roomy space with convenient 2 pc bath with laundry. 3 spacious bdrms on main with the master measuring 11x14.Total number of bathrooms on main is 1-4 pc bath with 1-2 pc bath with laundry. Kitchen has plenty of upper & lower cabinetry with above cabinet lighting & lots of counter space. Adjacent dining area features a large picture window for that quiet & relaxing country view.Vinyl tile flooring in entrance, kitchen,dining,livingroom,hallway & all bedrooms feature hardwood flooring.Basement has been completely renovated with a rec room including pool table & mini kitchen-perfect if you are thinking of renting out the basement. It is complete with a 4pc bath & 2 bdrms with loads of storage space. Utility room complete with EF furnace(8yrs); water heater 2014; new pressure system with water regulator. The utility room has a recent upgrade of a storage/pantry room. Exterior features hardy plank siding, PVC windows throughout, shingles (12 yrs), new eaves, soffits, fascia.The yard is so peaceful. You will enjoy relaxing around the firepit. 3 storage sheds are included. A Wildlife sanctuary best describes this acreage and with the abundance of trees it is sure to tug at your heart. Let this acreage give you that peaceful escape you are looking for only minutes from Esterhazy, close to the local potash mines & cross country ski trails. (id:62370)
RE/MAX Revolution Realty
Lot 20-23 Main Street
Ruddell, Saskatchewan
Looking for a peaceful place to call home? Come explore the Village of Ruddell! This property includes four vacant lots sold as a package, offering plenty of space and potential for development. Located just 37 km east of North Battleford and approximately 36 km from Radisson, this quiet community provides small-town charm with easy highway access. The lots measure 132 x 120 ft and feature mature trees and shrubs—ready for your vision to take shape. Enjoy peaceful surroundings and the slower pace of country living while staying connected to nearby amenities. Call today to explore the possibilities! (id:62370)
Dream Realty Sk
209 2nd Street E
Milden, Saskatchewan
Newly 2012 built home with vaulted ceilings and attached RV garage in Milden for sale! When not just any house will do this home provides all those unique modern finishes combined with that classic charm! Step inside and you'll be captivated by vaulted pine ceilings and large windows flooding the main living areas with natural light. The living room boasts a natural gas stove to cozy up to in the cooler months and an overhead door to extend your living space to the outdoors in the warmer months so you can capture the best of both seasons. The eat-in kitchen features an island, lots of counter top space, ample cupboards with soft close doors and stainless steel appliances. The renovated main bathroom and laundry area is spacious and features a large walk in shower. Across the bathroom leads you to a long staircase up to your master suite located over the shop with its own vaulted ceilings, miles of open closet space and a 3 piece bathroom. If you are a person with a mechanical hobby or would love warm storage for your boat or RV then you are going to love this attached and radiant heated shop! Measuring 40 ft long by 20 ft wide you can have it as a flex room for entertainment, storage, keep the elements off your vehicles and so much more! There is also lots of parking space outside, storage shed, privately sheltered back deck area great for entertaining and underground sprinklers out front in the beautifully maintained yard. Noteworthy updates post 2022 are: vinyl plank flooring with cork underlay, kitchen reno, kitchen backsplash 2025, shower and toilet 2024. Milden is alongside a great highway, has treated water from Outlook, affordable property taxes and is centrally located between Outlook, Rosetown, the city and the lake! If you are in need of main floor bedrooms there is the potential for a buyer to look into adding a main floor bedroom inside the shop/garage. This is a home unlike no other and worth taking a look! You won't be disappointed! Call today! (id:62370)
Realty Executives Outlook
203 Rose Street
Mortlach, Saskatchewan
Are you looking for a charming little church in a great town? This could be just the place. So much character here! Boasting just under 1,000 sq.ft. and stunning vaulted ceilings! You will love the beautiful entrance with original wood doors! Inside you are greeted by a huge open space with stunning vaulted ceilings, exposed beams, stained glass windows and lots of original millwork. There is also a raised area with an electric fire place and stunning mantle. There are 2 sets of stairs leading to the basement - one in each corner. The basement is a large room with lots of ceiling height. Downstairs we have a 2 piece bathroom and a kitchenette. The charm throughout is sure to captivate. Would be a very cool little shop or could make an awesome home! Sitting on a large 50' x 125' corner lot in the bustling town of Mortlach - just 25 minutes West on the #1 from Moose Jaw. Reach out today to book your viewing! (id:62370)
Royal LePage Next Level
215 4th Avenue E
Assiniboia, Saskatchewan
Located in the Town of Assiniboia, in a great location, close to downtown. The home features one large newly renovated bedroom on the main floor and an additional bedroom in the basement. There is lots of upgraded flooring on the main floor. The kitchen has all new appliances and counter-tops and has a semi-open design to the living room. The owners may consider an offer to leave some furniture. The basement also has a family room, separate kitchen, 3-piece bath, laundry and storage. The furnace has been upgraded to an energy efficient natural gas model. The backyard is fully fenced and very tastefully landscaped. There are several deck areas and a Hot Tub! Lots of flowers. You will enjoy entertaining in the screened in patio room. There is a single detached garage with remote controlled overhead door and a storage shed. Come have a look at this nicely upgraded home (id:62370)
Century 21 Insight Realty Ltd.
4908 Mckinley Avenue
Regina, Saskatchewan
Welcome to 4908 Mckinley ave. Step into style and sophistication with this stunning 1116 sq. ft. bungalow that has been recently renovated with high end finishing. Featuring a freshly painted open concept living space with lots of natural light. The beautiful updated kitchen offers new white cabinets with soft close feature, a 5' x 3' island, quartz countertops, 4 new stainless steele appliances, new LVP flooring in the LV, DI, Kit, Bath and hallway. Three spacious bedrooms with hardwood flooring and a updated 4piece bath complete the main floor. The finished basement provides even more space for entertaining or relaxation and has been freshly painted and offers 2 family rooms with new carpet and a retro bar area with a electric fireplace. New windows in the east side family room. There is a 4th bedroom with a new egress window and a 3 piece bath with a new window, vanity and toilet. A good size laundry/storage room with a new window complete the lower level. Exterior has been freshly painted, new facia, soffits, eaves, front and back doors and a new concrete driveway complete this gem of a property. Don't miss out on this wonderful property- schedule your showing today! (id:62370)
RE/MAX Crown Real Estate
122 1st Street
Chaplin, Saskatchewan
If you are looking for small town, country living this could be the perfect property for you. Located in the town of Chaplin which is approximately 80 km. from Moose Jaw. This 1276 sq. ft. bungalow is an excellent size with three bedrooms for a growing family. As you enter you will notice a large kitchen plus dining area. Many kitchen cabinets plus a pantry for extra storage. Follow through to the spacious living room which is excellent for family entertaining. A hallway connects the three bedrooms plus three piece bath. There is a half bath plus laundry located between bedroom and back entrance. The basement requires some finishing. Walls are up dividing the rooms but requires flooring, ceiling, paint, etc. So many options when completing this basement. Make it yours with a little T.L.C. Property is partially fenced with a large deck. Make this town your future home. Call for a viewing today! (id:62370)
RE/MAX Of Moose Jaw
2 Creekside Drive E
Melfort, Saskatchewan
Wanna build at Creekside? I say do it!! This lot is wider at the front giving you that drive around driveway option for ripping and out (total lot area is 0.66 acres). A huge perk with this particular lot is NO GST. Buy it now, start digging tomorrow or buy and get them dream plans in place. No time frame to build. Listed at $88,900 (id:62370)
Coldwell Banker Signature
3865 5th Avenue E
Prince Albert, Saskatchewan
Perfect commercial building located in Prince Albert's South Industrial Drive area next to Forbes Brothers, Co-op Agro, Tim Hortons, Anderson Pump House and more. Zoned M-3, this property includes a 4368 sq. ft. building with 2 loading dock doors and a 14' grade door all on a fenced 30,000 sq. ft. yard fronting 5th Avenue East, Prince Albert. (id:62370)
Advantage Real Estate
19 Abbey Road
Corman Park Rm No. 344, Saskatchewan
Prestige Living at 19 Abbey Road. Experience a residence that blends modern craftsmanship, timeless design, and superior value. Set on 46 private acres just minutes from Saskatoon, this extraordinary estate offers over 8,000 sq ft of refined living space, purpose-built for those who demand excellence. Though owner-occupied, a large percentage of this home remains in new condition. The kitchen appliances, as well as the main floor and second-floor bathrooms, have never been used, offering the rare opportunity to step into a home that feels as though it has just been completed. Every detail has been carefully considered, from the architectural design and premium finishes to the expansive indoor and outdoor living spaces. The result is a home that is as functional as it is breathtaking. Property Highlights- 6 bedrooms & 7 bathrooms, including a Turkish spa-inspired primary suite with steam shower and dual walk-in closets. Chef’s kitchen with premium Miele appliance package & expansive counter tops that have never been used. Home theatre. Elegant living and dining spaces with pristine finishes throughout. Two expansive covered decks offering sweeping prairie views. Executive office wing with private boardroom, ideal for professionals or entrepreneurs. Private self-contained living area with kitchenette. 8-car garage, RV parking, and a massive shop — perfect for tradespeople, collectors, or hobbyists. Advanced construction: SIP panel design, in-floor heating, and high-velocity climate control system. 46 acres of privacy, paired with proximity to Saskatoon and the airport (id:62370)
Trcg The Realty Consultants Group
403 110 Armistice Way
Saskatoon, Saskatchewan
Welcome to 110 Armistice way in the sought after Nutana area! This bright and spacious top-floor unit with vaulted ceilings and extra windows offers incredible natural light throughout. This 947 sq. ft. 2-bedroom, 2-bathroom home features a large kitchen with all appliances, a living room with vaulted ceiling and garden door to a balcony with retractable screen. There is convenient in-suite laundry with storage space. The primary bedroom offers a walk-in closet and 3-piece ensuite, while the second bedroom is a generous size with easy access to the main bathroom with linen closet. Additional highlights include central air conditioning and one underground parking stall with a locked storage area in front. The well-maintained complex provides excellent amenities such as an activity room with kitchen, pool table, shuffleboard and library, plus a fitness room and plenty of visitor parking. Ideally located just steps away from Market Mall and shopping, this home combines comfort, convenience, and style. (id:62370)
RE/MAX Saskatoon
204 Rac Road Evergreen Acres Road
Turtle Lake, Saskatchewan
Welcome to Evergreen Acres — where lake life meets luxury. Located in the desirable Turtle Lake, this pristine property offers the perfect balance of relaxation and recreation. Just steps from the beach and surrounded by an amazing community vibe, Evergreen Acres features local water and sewer service, a 6-hole golf course, disc golf, and a beach all within walking distance. This pristine property features a dream garage — heated, fully finished with clean metal walls for easy maintenance, and even includes its own bathroom. There is room for your boat and all of your toys! The yard is private, well treed and low-maintenance, designed for easy living so you can spend more time at the lake maximizing the lake life Inside, you’ll love the open-concept bungalow layout — bright, welcoming, and perfect for gatherings. The white kitchen is fresh and functional, the large eat up island opens into a cozy living space with a wood-burning fireplace that sets the tone for those relaxed lake nights. There are four bright bedrooms, two full bathrooms, and a laundry/storage area that keeps everything organized. The primary suite is massive — featuring a walk-in closet, full ensuite, and patio access for your own quiet escape to morning coffee or evening sunsets. Dont miss out on this well curated escape! (id:62370)
Exp Realty (Lloyd)
213 3rd Street N
Nipawin, Saskatchewan
A large well appointed turn-key 2-story family home with 5 beds, 4 baths awaits your growing family! Great value, oversize fenced lot, fantastic layout and ready for you to move in! The modern main floor has a large kitchen and dining area complete with island and pantry. Plenty of meal prep space with storage options galore. Just off the kitchen you'll find a cozy living area complete with natural gas fireplace and plenty of space for entertaining. The office/flex room space is ready for whatever you have planned and there is the convenience of a 2 piece bath on this floor only footsteps away. Take a walk upstairs to the second floor and you'll find a large primary bedroom complete with 3 piece en-suite and walk in closet. This floor also has the family friendly convenience of 3 additional bedrooms, a 4 piece bath thoughtful laundry/storage room with balcony overlooking the backyard. Downstairs in the fully developed basement you'll find a substantial recreation room that is flexible for a wide variety of options. Perfect space for a home theatre, man cave, children's playroom, fitness area and more. You'll find another bedroom and a 4 piece bath on this floor as well along with a large storage/utility room. Other features include a 26x28 attached heated garage with 11'6" ceilings, 22x12 screened deck with hot tub, 30x6 covered front porch, 24'x10' and 8'x12' storage sheds, and more! Book your tour today of this fantastic family home today and you'll be glad you did! (id:62370)
Mollberg Agencies Inc.
51 Borden Street
Yorkton, Saskatchewan
Charming character home in the heart of the city , close to many amenities.. The home has 3 bedrooms and one bathroom.. Original hard wood can still be found in the home , blending with upgrades that were done over the past few years. The home has hardwood floors, some newer windows, upgraded bathroom , gas range, charming front porch and a yard full of perennials. The home is being sold as is . great value here folks. make your appointment today (id:62370)
Century 21 Able Realty
231 29th Street
Battleford, Saskatchewan
Great Battleford Location – Updated Single Family Home with Bonus Room! Welcome to this single family home in a desirable Battleford location, offering comfort, functionality, and recent updates throughout. Featuring an attached garage with direct entry, this home has been thoughtfully refreshed with new flooring, countertops, paint, and more. The spacious main floor is complemented by a huge bonus room above the garage, perfect for a playroom, gym, or extra living space. Outside, you’ll enjoy a large fenced yard – ideal for kids, pets, and entertaining. Appliances are included, making this home move-in ready. Don’t miss your chance to own this fantastic property in a sought-after neighborhood! Vacant and available for immediate possession. (id:62370)
Dream Realty Sk
1351 14th Avenue Sw
Moose Jaw, Saskatchewan
Welcome to this inviting three-bedroom bi-level home, perfectly situated on a quiet street in Moose Jaw’s South Hill area. This property offers a comfortable and functional layout ideal for families or first-time buyers. The main level features a spacious living room filled with natural light, an eat-in kitchen with plenty of storage and counter space, and two comfortable bedrooms. The fully finished lower level includes a large family room, a third bedroom, a den that can easily serve as a fourth bedroom or home office, and a second bathroom—perfect for guests or growing families. The basement also features newer flooring and furnace, both updated approximately five years ago, as well as a new water heater installed about a year ago. Outside, enjoy a private, fenced backyard with mature trees and space for kids, pets, or gardening, along with plenty of off-street parking on a large corner lot. Located close to parks, amenities, and Moose Jaw’s newest school, this home offers the perfect blend of comfort, functionality, and location on South Hill. (id:62370)
Realty Executives Mj
147 Cockroft Manor
Saskatoon, Saskatchewan
Welcome to one of Pure Development's newest builds in Brighton that will be move-in ready in December. 147 Cockcroft is the same model as their previous showhome with small design tweaks for that one off uniqueness every Pure Home is known for! Pictures are of the previous showhome and the design board renderings provide you with the finishings in this home. Features include an open concept main floor with a large kitchen that has a walk through pantry, feature fireplace wall, an abundance of natural light with a generous window package, great street appeal and excellent quality materials and workmanship through out! This 3 bedroom, 3 bath home includes second floor laundry room, bonus room and a large primary suite with 5 piece ensuite and walk-in closet. Front yard landscaping and concrete driveway are included. Now available for viewing. (id:62370)
Boyes Group Realty Inc.
103 5 Columbia Drive
Saskatoon, Saskatchewan
Welcome to unit 103-5 Columbia Drive in River Heights, one of Saskatoon's favourite neighbourhoods. This lovely one bedroom, one bathroom condo is ready to move in with plenty of tasteful recent updates including flooring and kitchen cabinets. Buyers will love the convenient location near all amenities including transit and Lawson Heights Mall. Heat and water are included in the condo fee and unit owners enjoy access to the beautiful outdoor pool! Don't miss this fantastic opportunity to own a turn key condo in an incredible location at a budget price. Call or text your favourite Saskatoon real estate agent to arrange your viewing and don’t miss the video tour! (id:62370)
Century 21 Fusion
139 Katz Avenue
Saskatoon, Saskatchewan
Welcome to Pure Developments latest showhome now available for sale! This masterpiece has been carefully curated by Pure's design team to ensure it is the latest in sophisticted design in a family living space. The home sits on one of the few park backing lots that was carefully selected to provide a 3 car garage and and offer a park view. The bright, expansive great room features a soaring vaulted ceiling complimented with a generous amount of windows. The kitchen design details must be seen to be appreciated and includes a chef's dream appliance package and butler's pantry. The large owner's suite includes extensive custom cabinets in the walk in closet, and a dream 5 piece ensuite. Outside, the home is fully landscaped front and back, fully fenced for privacy, and thoughtfully finished with a covered deck, a lowered patio, and a completed driveway — all that’s left to do is move in and enjoy! This home must be seen to appreciate the details. Private viewings now available. (id:62370)
Boyes Group Realty Inc.
158 Cockroft Manor
Saskatoon, Saskatchewan
Welcome to Pure Development's newest floorplan the "Urban 25" located on a park backing lot featuring a covered deck with privacy screen, composite siding with natural stone accents, oversized garage and a metal canopy style front entry! The large kitchen features an oversized island, and a walk through pantry that leads to the mudroom. A generous window package lets in lots of natural light into the living room that is accented with a custom fireplace wall including built in shelving. The second floor features an open stairwell to below with an abundance of custom open railing. The the large primary suite features a custom tile shower in the ensuite will be the envy of friends and family! This property, although not fully complete, is now at a stage ready for viewing and will be complete for a December 2025 possession. (id:62370)
Boyes Group Realty Inc.
114 Cockroft Manor
Saskatoon, Saskatchewan
The "Fusion 25" is one of Pure Developments newest creations currently under construction is backing a park and will be ready for occupancy April 2026. This home is the same floorplan as their current showhome, with a few minor tweaks that Pure is known for to ensure each home is uniquely designed and finished. Pictures are of their current showhome and the design board renderings provide you with the finishings in this home. Features include a soaring vaulted ceiling in the living room with a large number of windoows, fireplace with accent wall and floating shelves, beautifully designed kitchen complete with a butler's pantry and custom cabinetry in the mudroom. The primary bedroom features a large walkin closet with ciustom shelving with cabinetry and a spectacular 5 piece ensuite. (id:62370)
Boyes Group Realty Inc.
113 4th Avenue Sw
Ituna, Saskatchewan
Located in Ituna, Sk. you will find this 952 sq. ft three bedroom home with 2 bathrooms and finished basement. Home features HE furnace, original hardwood floors and can be purchased with the furniture presently in the home. Added feature is a room in the basement that has a complete train set with accessories. Outside the yard is 90' x 130' fenced with detached 2 bay garage presently one bay is used as a work shop. Sask Power Average $110.00 Sask Energy Average $105.00 (id:62370)
Century 21 Able Realty
316 Klassen Street
Herbert, Saskatchewan
Looking for peace, privacy, and a price that won’t make your wallet cry? This cozy 2-bedroom, 1-bathroom mobile home on an owned lot delivers all that and more. Nestled in the quiet small town of Herbert, just 25 minutes from Swift Current, 316 Klassen Street offers a front-row seat to nature with its unobstructed views of green space and a shimmering water body—perfect for birdwatching, unwinding, or daydreaming with your morning coffee. It's older, sure, but full of character and potential (just like your favorite uncle). The kitchen/dining combination makes great use of space and has ample cupboards. The spacious living room opens into a bonus space that can be used as an office or den, or be an extension of your recreation space. This home has an updated, high-efficient furnace, central air, roomy back yard, gravelled side parking, and a cozy patio. Whether you're downsizing, starting out, or escaping the city hustle, this affordable gem is worth a look. (id:62370)
Century 21 Accord Realty
225 Edgemont Crescent
Corman Park Rm No. 344, Saskatchewan
Your journey begins in this exquisite custom-built home, a true sanctuary designed to indulge your every comfort and elevate your everyday living. Nestled on over half an acre of land, this stunning residence offers breathtaking views from the expansive covered entertainment deck, where you can savor the beauty of both sunrises and sunsets that paint the sky with their vibrant hues. As you approach this masterpiece, the home’s striking curb appeal and meticulous landscaping set the tone for what lies beyond. Step inside to discover a space that radiates quality, with engineered hardwood floors that guide you through each room, and high-end granite countertops that glisten in the light. Premium high-pile carpets underfoot add warmth and luxury, while heated bathroom floors provide a comforting touch of spa-like relaxation. Every detail has been carefully considered, with a professionally designed color palette that flows effortlessly throughout the home, creating a harmonious ambiance in every room. The heart of this home is a perfect blend of technology and comfort, featuring a Control 4 home automation system, a multi-camera video security system, Siemens Surge Protector, and a radon gas evacuation system for peace of mind. For the discerning homeowner, the convenience of an auxiliary laundry service in the mechanical room, Rainbird irrigation controller, and a high-quality HVAC system enhances the effortless elegance of daily life. The impressive 36’ x 28’ 3-car heated garage with 13’ 6” ceilings is perfect for those with a passion for cars or hobbies, offering space for automotive lifts and more. With five generously sized bedrooms and three beautifully appointed bathrooms, this home offers room to grow and live in complete comfort. The spacious design and thoughtful layout create a peaceful sanctuary for all who enter, while the surrounding beauty of Edgemont Park Estates enhances every moment spent here. Your new journey awaits. (id:62370)
The Agency Saskatoon
113 Jubilee Crescent
Rosetown, Saskatchewan
Charming 3+1 Bedroom Bungalow in Family-Friendly Neighborhood This 1,333 sq. ft. bungalow offers 3 bedrooms on the main floor, a 4th in the finished basement, and 2.5 bathrooms—including a private 2-piece ensuite off the primary bedroom. Enjoy year-round comfort with central A/C and a cozy gas fireplace in the basement family room. The spacious backyard features a large deck, perfect for outdoor living, while the attached one-car garage provides direct home access and added convenience. Located near an elementary school, parks, shopping, and more, this home is ideal for families seeking comfort and convenience. Don’t miss out—book your showing today! (id:62370)
Realty Executives Saskatoon
9 Buffalo Pound Road
Big River Rm No. 555, Saskatchewan
9 Buffalo Pound Road - A fantastic development opportunity in the RM of Big River, just minutes from beautiful Delaronde Lake. This spacious .28-acre lot, measuring approximately 120 feet by 100 feet, offers the ideal location for your dream cabin, year-round home, or vacation getaway. Power is already run to the property, and natural gas lines run along the ditch, simplifying your future building plans. Enjoy the peace and privacy of this quiet, scenic area while being close to fishing, boating, and all the recreational activities Delaronde Lake has to offer. Don't miss out on this prime location to build your lakeside retreat! (id:62370)
Coldwell Banker Local Realty
4019 Lepine Road
Regina, Saskatchewan
Welcome to this beautifully crafted custom Szarka Home in the sought-after Windsor Park neighborhood of Regina. Built on piles with exceptional quality and design, this home is far from cookie cutter and offers thoughtful upgrades throughout. The main floor is bright and inviting with large windows that fill the space with natural light. The kitchen features maple cabinetry with soft-close drawers, pot & pan storage, granite countertops, tile backsplash, and all stainless steel appliances (updated in 2022). The living room showcases a stone-surrounded gas fireplace with custom maple built-ins, while the dining area provides access to the low-maintenance deck complete with a natural gas BBQ line. A front den/office room and convenient 2-pc bath complete this level. Upstairs you’ll find three spacious bedrooms and two full baths. The primary suite offers a walk-in closet and a luxurious 5-pc ensuite with corner jetted tub. The second-floor laundry room is well-planned with upper cabinets and a sink. The fully finished basement adds even more living space with a family room, 4th bedroom, and 4-pc bathroom, plus plenty of storage. This home also features a double attached garage, acrylic stucco exterior, foundation built on piles, in-floor heat to the basement with extra-strength concrete floor, PVC fencing, and recent updates including new shingles, eavestroughs, and downspouts (Oct 2023) as well as new carpet on the stairs and second level. For added convenience, an existing Real Property Report and blueprints are available. Blending quality construction, modern updates, and timeless design, this home is the perfect choice for families seeking comfort and functionality in one of Regina’s most desirable neighborhoods. Book your private showing today. (id:62370)
Realty Executives Diversified Realty
1203 Spadina Crescent E
Saskatoon, Saskatchewan
Developers amazing location unobstructed view of river and Meewasin Trans Canada Trail on Spadina Crescent E in North Park. The house in rough shape based on lot value. This is sold in as in condition. Great opportunity to build your dream home in one of the more desired locations in the city. (id:62370)
Realty Executives Saskatoon
9 Wilson Bay
Prince Albert, Saskatchewan
Custom Built Dream Home in Crescent Acres Prime Cul-de-Sac Location! Welcome to this stunning 1,777 sq. ft. raised bungalow, perfectly situated in one of Prince Albert’s most desirable cul-de-sacs. Thoughtfully designed and meticulously finished, this custom built home offers 4 spacious bedrooms on the main level and an expansive, open concept layout ideal for families and entertainers alike. The heart of the home is a timeless white custom kitchen, featuring premium KitchenAid stainless steel appliances, a hand crafted cultured subway tile backsplash, Caesarstone countertops, and a massive 10 foot dine at island. Engineered hardwood flooring plus Italian marble tile flows throughout the main floor, enhancing the warm and inviting atmosphere. Downstairs, the fully developed lower level offers exceptional space and flexibility with a massive family/recreation room, stylish wet bar, candy bar, two oversized bedrooms, a well-appointed laundry room, and ample storage. Step outside to enjoy the sprawling 12,939 sq. ft. pie shaped lot, beautifully landscaped with lush greenery, raised garden beds, a custom built treehouse, and a sandbox perfect for kids and outdoor living. The west facing cedar deck includes an indoor/outdoor TV and surround sound, creating the ultimate setting for relaxing or entertaining. This exceptional home is the perfect blend of comfort and functionality all in a sought after family friendly neighborhood. (id:62370)
RE/MAX P.a. Realty
1003 Bayda Crescent
Regina, Saskatchewan
Welcome to this charming bungalow offering 940 sq. ft. of functional living space in the family-friendly neighbourhood of Parkridge, conveniently located across from Henry Braun Public Elementary School! This property features 4 bedrooms, 2 bathrooms, and a den, providing plenty of space for a growing family. The main floor includes a spacious kitchen with ample cabinetry, generous counter space, and a breakfast nook that is included in the sale. A comfortable living room, three bedrooms, and a 4-piece bathroom complete the main level. The fully finished basement is super functional with a large recreation room, a spacious fourth bedroom, a den, a 3-piece bathroom, and a good-sized laundry/utility room with additional room for storage. With its own side entry, the basement is well-suited for conversion into a secondary suite. The exterior offers a fully fenced, east-facing backyard with a large concrete patio and storage shed, creating a private and functional outdoor space. (id:62370)
Boyes Group Realty Inc.
30 Calvert Crescent
Lanigan, Saskatchewan
Prepare to be impressed with this well updated bungalow in the busy town of Lanigan! Step in the front door to updated laminate flooring throughout most of the main floor. Spacious living room with electric fireplace and side storage plus floating shelves offers a serene space to relax or entertain. Kitchen/dining area has updated cabinets, counters, and stainless appliances - a cook's dream! 3 bedrooms and a 4 pc bath complete the main level. Basement is fully finished with a family room (L-shaped to add "den" space), a storage room, 3 pc bath and laundry/utility. Attached garage offers parking and storage. Mature back yard is fenced with patio space and a shed - perfect green space to set up for your personal enjoyment. Call today for your viewing appointment! (id:62370)
Realty Executives Watrous
16 Edgemont East
Corman Park Rm No. 344, Saskatchewan
Custom build opportunity with a highly skilled design team! Welcome to Edgemont East, Saskatoon located at the corner of Clarence Avenue and Grasswood Road. Amenities at this brand new development include a fully municipal sewer connection (no septic system), paved walking trails, picnic area with firepits, disc golf course surrounding the aerated pond, children's playground, beach volleyball court, separate pickle ball courts, tennis courts, and a fully landscaped entrance with no less than 400 trees planted by the developer. Edgemont East features night skies and room for your family. Featured in this listing is a gorgeous 2-storey home boasting over 3400 square feet of developed space. This house plan boasts a Scandinavian design concept with lots of natural light, wood floors, heated tile, a gorgeous and bright dedicated laundry room, and one of the most versatile floorplans for a home of this size. The open concept features a bright living room with a natural gas fireplace and custom millwork. High-end cabinets with full-extension drawers and soft close feature adorn the kitchen with walk-in pantry. Granite counter tops, stainless steel appliance allowance, and a large dining area with doors to the deck make this the perfect family home. The primary bedroom features a big walk-in closet, ensuite spa-style bathroom features a soaker tub and custom stand-alone tile shower. There are 2 additional bedrooms in addition to the fully developed basement built to your requirements! If you are considering buying a home this year, consider building at Edgemont East. Pictures shown are from a set of renderings specific to this floorplan that is being offered. At this juncture you have the option to make any alterations you desire as this is a custom build opportunity at a price that can't be beat for an acreage that weighs in just under 1 acre. Call The Agency Saskatoon or call your REALTOR for more information. (id:62370)
The Agency Saskatoon
24 Walter Street
Candle Lake, Saskatchewan
Escape to this charming 2-level, 5-bedroom cabin in the peaceful Hayes East Subdivision — offering the perfect blend of rustic comfort and year-round convenience. With 1,274 sq. ft. of well-planned living space, this home features 2 bedrooms on the main floor and 3 more upstairs, ideal for families or hosting guests. Enjoy the warmth of natural gas heating and a cozy wood-burning fireplace, plus a spacious pantry for added storage. Set on a 74’ x 120’ lot, the property includes a private well, 1000-gallon septic system, and an attached garage. Half log siding and ashphalt shingles. Bonus features include a bunkhouse, wood shed, storage shed, and ample parking — all surrounded by a low-maintenance yard. Priced at $299,000, this is your chance to own a versatile cabin retreat or full-time home in a serene setting. (id:62370)
Resort Realty Ltd.
1960 Cowan Crescent
Regina, Saskatchewan
Welcome to this spacious 1,936 sq ft 4-level split family home on Cowan Crescent in Hillsdale. Offering 5 bedrooms and 2 bathrooms, this home combines functionality with room to grow. The bright east-facing living room fills with natural light, while the kitchen with adjoining dining area and a separate formal dining room provide the perfect layout for everyday living and entertaining. A handy mudroom off the back entrance adds extra convenience. Upstairs, you’ll find 3 comfortable bedrooms and a 4-piece bath. The lower levels include 2 additional bedrooms, a 3-piece bath, a cozy den, a family room, and generous storage and utility space. Recent upgrades add peace of mind, including a boiler system, hot water on demand, dual A/C units, spray-foamed basement walls, and a 100-amp electrical panel. Located in one of Regina’s most desirable neighbourhoods, this home is within walking distance of Wascana Park, McVeety Elementary, and École Monseigneur de Laval, and is close to Campbell Collegiate, LeBoldus, and the University of Regina. This is a rare opportunity to own a spacious family home in prime Hillsdale. (id:62370)
Exp Realty
319 25th Street W
Saskatoon, Saskatchewan
Very modern design and decor throughout. Numerous high end features in this home not usually seen in Caswell Hill. The main floor features a stunning open concept with a beautiful kitchen showcasing a large island with quartz countertops, stainless-steel appliances, a modern tile backsplash, and an abundance of storage. The bright living area is framed by expansive front and rear windows that flood the space with natural light, creating an inviting and airy atmosphere. Upstairs, you’ll find three spacious bedrooms with vaulted ceilings. The primary suite includes a walk-in closet and a gorgeous four-piece ensuite. The secondary bedrooms are generously sized, complemented by an additional four-piece bath and convenient second-floor laundry. The lower level offers a fully developed suite mirroring the main floor’s modern style. It includes its own private entrance, laundry, and heating system—ideal for guests, extended family, or additional revenue.Situated in the vibrant community of Caswell Hill, this modern home backs directly onto the area’s new economic and cultural hub, which is already well underway. (id:62370)
Trcg The Realty Consultants Group
101 307 Tait Crescent
Saskatoon, Saskatchewan
Welcome to 101- 307 Tait Crescent, a unit located on the southwest side of the main floor. This 855 sq ft home offers a bright and inviting living space with updated flooring throughout the unit. with a south-facing dining room window and west-facing patio doors. The kitchen offers ample oak cabinet space. Two good-sized bedrooms with closets. In-suite laundry and ALL appliances included. This unit comes with a convenient surface parking stall located in the back parking lot. Building has great bike storage room at back of property! Convenient access to city transit with access to nearby shopping & many amenities.Quick Possession available! Contact your favourite realtor for a private viewing today!! (id:62370)
Realty Executives Saskatoon
616 Saskatchewan Crescent E
Saskatoon, Saskatchewan
Welcome to 616 Saskatchewan Crescent East, an extraordinary residence perched on Saskatoon’s most iconic street. Panoramic views stretch from the Broadway Bridge to the historic Bessborough Hotel, offering a daily backdrop of stillness and beauty. Designed with intention and built to last, this home is a rare blend of enduring structure, refined comfort, and timeless serenity. Crafted with concrete core floors and ICF block construction up to the second storey, and framed with steel studs above, its strength is unmistakable. The exterior is wrapped in a 7-layer acrylic stucco system by Sask Stucco, with a restored balcony by Al Ro and a durable Flynn torch-on roof supporting commercial-grade rooftop HVAC and a dedicated makeup air unit. Inside, a Viessmann boiler quietly warms all three levels, supported by an air exchanger and Culligan RO system. The kitchen features solid maple cabinetry by Ben McNee, a Miele stove and charcoal grill, Miele dishwasher, hood fan, and built-in Jennair fridge. Elegant finishes are found throughout—solid core doors, Creative Closets blinds, Unique Lighting fixtures, and a Russound audio system with in-ceiling speakers. In the lower-level family room, 5.1 surround sound by Speakercraft, subwoofer, and wet bar invite effortless entertaining. The sculptural staircase, built with steel and solid wood, is paired with railings by R&B Bannister and glasswork by Dynamic Glass. Outdoors, unwind beneath the grapevine-draped pergola, enjoy cherry and apple trees, or relax on the stamped concrete patio. A triple detached garage offers one double, one oversized single, and a rear overhead door to the yard. Gas BBQ hookup and Simplex keyless locks provide everyday ease. This is more than a home—it’s a peaceful rhythm, a grounded retreat, and a rare offering in Saskatoon’s most sought-after location. (id:62370)
The Agency Saskatoon
#8 Aspen Acres Lot
Meadow Lake Rm No.588, Saskatchewan
Ideal location, minutes away from Meadow Lake and just off the highway. This 8 acre lot is the perfect spot to build your home and have room to explore. Very private property that is full of trees. The lot has the comfort of country living but is close enough to the city to enjoy the amenities of Meadow Lake. There is power adjacent to the property. Call today to find out more about this opportunity to build your dream acreage! (id:62370)
Meadow North Realty Ltd.
687 Secord Bend
Saskatoon, Saskatchewan
Welcome to this beautifully maintained bungalow in Brighton, perfectly situated on a desirable corner lot across from green space and just steps away from several parks. Built in 2017, this home has been lovingly cared for and is in excellent condition. Inside, you’ll find a bright and inviting open-concept design that flows seamlessly through the living room, dining room, kitchen space, creating a light and comfortable atmosphere. The primary bedroom is a quiet retreat, showcasing large east-facing windows that fill the room with natural morning light. It also offers a spacious ensuite bathroom and a walk-in closet for ultimate comfort and convenience. The main floor laundry, thoughtfully located in the mudroom, adds everyday practicality and ease. Downstairs, the fully finished basement expands your living space with another family room, two additional bedrooms, and a full bathroom, perfect for guests or a growing family. Storage is abundant throughout the home, with generous closet space and a large basement storage room suited for organized shelving. The property also includes a detached 2-car garage, providing secure parking and extra storage space. Located in a family-friendly neighborhood with parks, walking trails, and green space at your doorstep, this bungalow is the ideal place to call home. (id:62370)
Exp Realty
7 Gottinger Drive
Crooked Lake, Saskatchewan
Lake Properties are MOVING! OWN YOUR LAND ON THIS TITLED LOT! Only pay village taxes! Are you looking for a nice all season vacation home getaway or looking to live at the lake fulltime, then you gotta come and check out this property! At this affordable price, you could be enjoying life on the beach just a mere steps away or be out on the water on the beautiful Crooked Lake. Beautiful inside and out! On the outside you got a plentiful apple tree or how about some raspberries! Lots of trees, shrubs and other natural plants throughout! At the back of the property are two sheds and a fire pit. No neighbors behind as it is a designated greenspace perfect for games or taking a stroll. Now come on up to your 8x22 deck and thru the main entrance you will find a large mudroom and from there you enter the main home with a nice, bright hallway. Next you will find the 4 pce beautifully updated bathroom and then to the right is the second bedroom and to the left is the fantastic kitchen and dining room that has updated cupboards, sink, stainless steel appliances and a beautiful porcelain top bakers cabinet. From there you will enter the large freshly painted living room where you will find a nice size main bedroom thru a set of double doors. At the far end of the main living room you will enter the arch and find the propane fireplace and the perfect spot for an office area. This is where you can find the door to access the backyard as well. UPDATES INCLUDE: Windows, shingles, eavestroughs and down spouts, some doors, paint, kitchen cabinets, appliances, counter top, bathroom, some lights, brand new hot water heater and well pump (2024) and a new shed! Act fast before it is gone and take a tour! Out front you could continue on and add a wraparound deck with plenty of room still to park your boat or trailer! Memories last a lifetime and why not make the best ones at the lake! (id:62370)
Royal LePage Premier Realty
91 1st Street E
Coteau Rm No. 255, Saskatchewan
Small Town living at its BEST! Escape to this beautifully designed home nestled in serene rural Saskatchewan, just a quick 10 minute drive to the boat launch at Hitchcock Bay and the shores of Lake Diefenbaker! Offering a perfect blend of modern design and rustic charm, this home is ideal for those seeking a tranquil lifestyle without sacrificing luxury. The open floor plan creates a spacious and inviting atmosphere, with a bright, airy living room flowing seamlessly into a contemporary kitchen perfect for entertaining. Granite countertops, solid oak cabinetry, ceramic tile floor, central island with seating/storage and a butlers baking pantry make this kitchen a chef's dream! A generously sized primary bedroom showcases the ensuite with walk-in shower and the spacious walk-in closet! The basement features a finished 3pc bathroom and storage/cold room, providing a great opportunity to add additional bedrooms or a rec room to suit your needs. Saving the best for last, the HEATED 30' X 35' attached garage, the perfect versatile work/parking space! No detail spared on this build....main floor laundry, heated ceramic floors (bathrooms/mudroom), triple-pane windows, high efficiency furnace/water heater, surge protector, water filtration system, wheelchair accessible design, Underground sprinklers/drip lines, concrete drive, decks front/back, A/C ,central vac and Hunter Douglas TDBU window coverings! Come see it for yourself, Call today for your personal tour! (id:62370)
Exp Realty
117 2nd Street W
Frontier, Saskatchewan
Welcome to 117 2nd Street W in Frontier — a beautifully updated 1,648 sq. ft. walkout bungalow that offers a generous 3,296 sq. ft. of total living space. With 5 bedrooms, 3 bathrooms & thoughtful design touches throughout, this home is both functional & full of heart. Originally built in 1977, it has been extensively renovated & lovingly maintained across generations — a true family home, ready for its next chapter. Enter from the front to find a stunning kitchen & dining area that feels both modern & timeless. Custom cabinetry, built-in garbage & recycling, under-cabinet lighting, & brick accents set the tone, while oversized windows flood the space with natural light. Storage is abundant, & every detail has been carefully considered. The living room is spacious & bright, offering direct access to a large deck with pergola. Garden doors from the deck lead directly into the primary suite, which includes a walk-in closet, a 3-piece ensuite, & main floor laundry for ultimate convenience. Two additional main floor bedrooms (one also with a walk-in closet) & a beautiful 4-piece bathroom complete this level. The walkout basement, accessible from under the carport, provides a second full living space with a gas fireplace, a large family room, patio doors, & an updated mudroom that connects to a spacious workshop. The lower level also includes two more bedrooms (one used as an office with a walk-in closet), a 3-piece bath, a storage room & utility room. Major updates offer peace of mind: roof(2010), furnace(2023), water heater(2024), 2-stage water filter, washer & dryer(2024), oversized fridge(2024), cooktop, oven & microwave(2025) and natural gas BBQ hook-up with BBQ included (2025). Set on a generous lot with mature landscaping & loads of curb appeal, this home has been built — & lived in — with love. If you’re seeking space, warmth, quality craftsmanship, & the kind of home that just feels right the minute you step in, then 117 2nd Street W is waiting for you. (id:62370)
Exp Realty
3385 Dent Crescent
Prince Albert, Saskatchewan
Welcome to this spacious 1,566 sq. ft. bi-level home in Carlton Park, offering the perfect blend of comfort, functionality, and character. With 4 generously sized bedrooms all located on the main floor and 3 bathrooms, this home provides plenty of space for families of all sizes. The primary bedroom features its own 2-piece ensuite, while a full 4-piece bathroom conveniently serves the remaining bedrooms. The main floor showcases beautiful original hardwood flooring, complemented by updated windows that bring in an abundance of natural light and improve energy efficiency. A large, well-laid-out kitchen offers ample counter and cabinet space, making meal preparation a pleasure, while the adjoining dining room is ideal for family dinners or hosting guests. Just steps away, the bright and inviting living room creates a warm and welcoming atmosphere for everyday living. Easy access from the kitchen to a tiered deck extends the living space outdoors, offering the perfect spot for barbecues, gatherings, or simply relaxing with a cup of coffee while enjoying the peaceful surroundings. The fenced in park-like yard is beautifully landscaped with mature trees and shrubs, providing both privacy and tranquility. The lower level expands the home’s versatility with a cozy family room highlighted by a wood-burning fireplace—a wonderful place to unwind. A massive laundry room provides exceptional functionality with plenty of space for storage and organization, while the huge bonus room offers endless possibilities, whether you envision it as a games room, gym, hobby space, or additional living area. Adding to the convenience, the lower level includes a 3-piece bathroom. Another feature is the heated double car garage, which not only offers secure parking but also direct access to the lower level of the home—perfect for bringing in groceries, avoiding the cold, or easily accessing the family and bonus rooms. Call today to book a showing! (id:62370)
Century 21 Fusion
1907 14th Street W
Prince Albert, Saskatchewan
Affordable Starter or Fixer-Upper! This 2-bedroom, 2-bath home offers plenty of potential at an unbeatable price. The main floor features a functional kitchen with ample cabinetry, a dedicated dining area, a cozy family room, and a handy front mudroom. Upstairs, you’ll find two comfortable bedrooms. Situated on a spacious corner lot, there’s room for a garden, outdoor space, or plenty of parking for your vehicles. All this for just $69,900 — an excellent opportunity to own a home and make it your own! (id:62370)
Exp Realty
Ross Acreage
Corman Park Rm No. 344, Saskatchewan
Can't get much closer to the city without a street address for this acreage. 15 acres with 1629 2 story home. This 5 bedroom home features private office, large family room and huge rear deck. Property has water well. Super close to Saskatoon and ready to view. (id:62370)
Dwein Trask Realty Inc.
207 2300 Broad Street
Regina, Saskatchewan
Fantastic downtown condo in desirable location close to the park and all downtown amenities. Very well maintained with engineered hardwood and tile flooring throughout. Open floor plan offers spacious living/dining room, huge kitchen with plenty of white cabinetry and stone counters. Very large den could double as an office or guest room. Huge master bedroom and main bath with tiled floor. Underground heated parking stall. Centre Square offers luxury, maintenance free condo living with beautiful amenities, roof top lounge, gym facilities and easy walkability access to Wascana Park and all downtown shopping and activities. (id:62370)
Sutton Group - Results Realty
614 Ominica Street E
Moose Jaw, Saskatchewan
Why pay rent when you can own your own home? Sitting on a nicely treed 50’x 125’ lot in Hillcrest, this charming bungalow has seen some updates over the years and is a great opportunity for someone wanting to get into their own home. Stepping inside the front entry, you walk into the living area with its laminate flooring and windows on the south and west sides which allow for plenty of natural light. The kitchen has ample counter space and storage with a large pantry and comes with the fridge and stove and is steps from the open dining area. Both of the main floor bedrooms have had the original hardwoods brought back adding character and charm with the primary bedroom featuring a large dual closet. Updates in past years include central air conditioning, PVC windows, kitchen cabinetry/countertop, bathroom vanity and more. With its' large back yard with deck and fire-pit, a single detached garage with a 220v plug, as well as space for additional vehicles or RV parking this house should be on your must see list. Move in before the snow arrives as this property is available for quick possession. Make plans to take a look at what just might be your new home... don’t delay, contact your favourite Realtor® and schedule your showing today! (id:62370)
Century 21 Fusion
200 11th Street E
Prince Albert, Saskatchewan
Step into this well-cared-for 3-bedroom, 2.5-bath character bungalow full of warmth and natural light. You’ll love the timeless appeal of the mostly hardwood floors that flow through the spacious living room and good-sized bedrooms. The cozy kitchen and adjoining dining area make for a comfortable, functional layout. This home sits on a nicely maintained, fully fenced corner lot with mature landscaping and great curb appeal. A separate entrance offers excellent potential for a future suite or private living space. Enjoy the convenience of a single garage, and the peace of mind that comes with being on a lovely block surrounded by well-kept neighboring properties. Perfect for first-time buyers, small families, or investors looking for a home with character and versatility! (id:62370)
Boyes Group Realty Inc.
