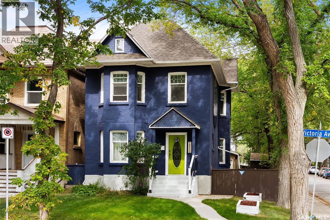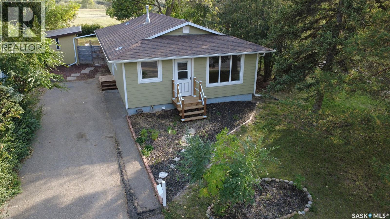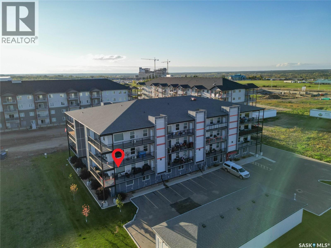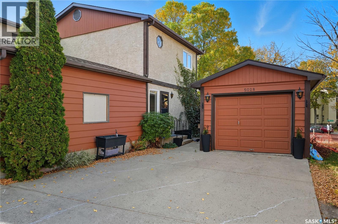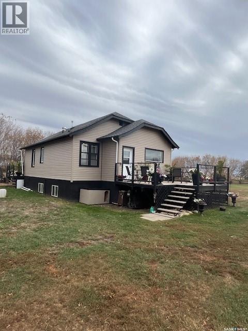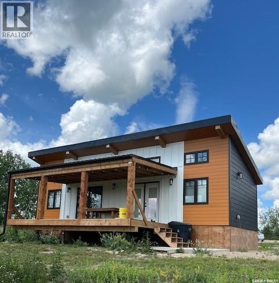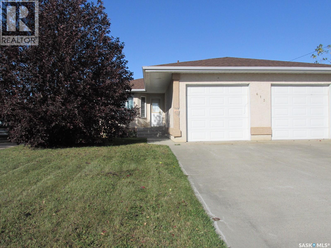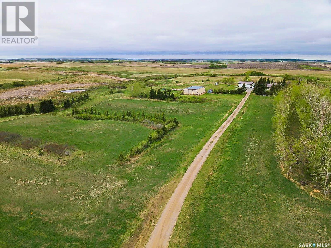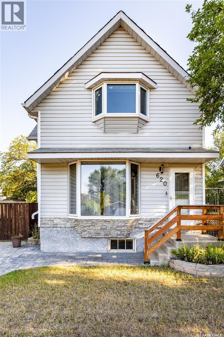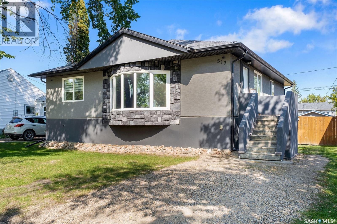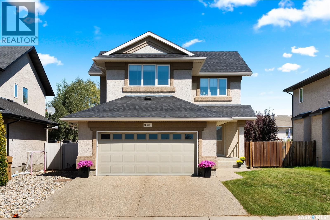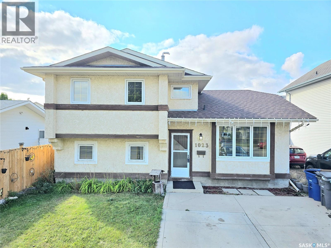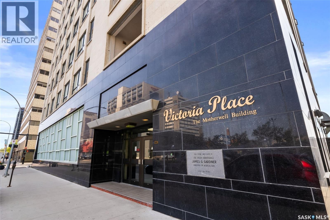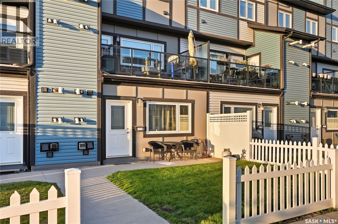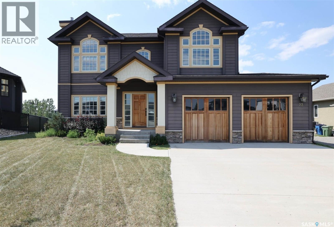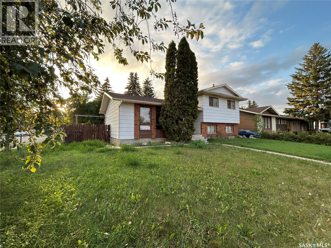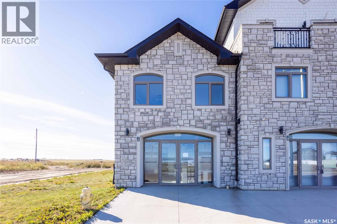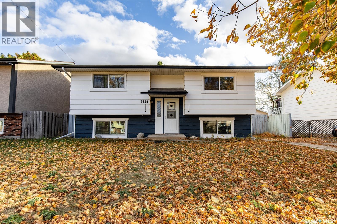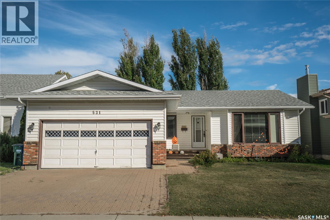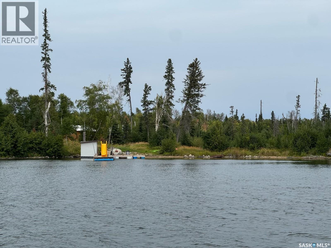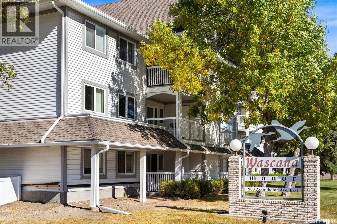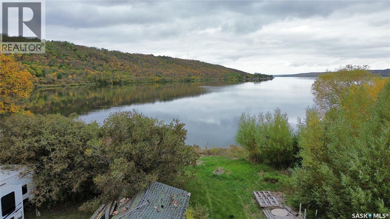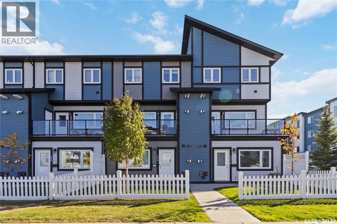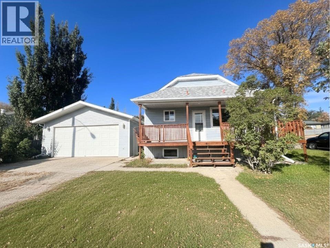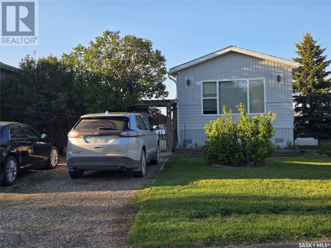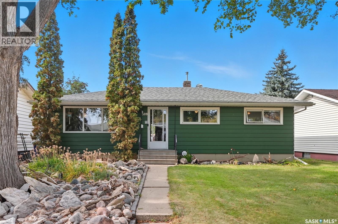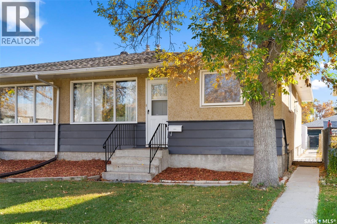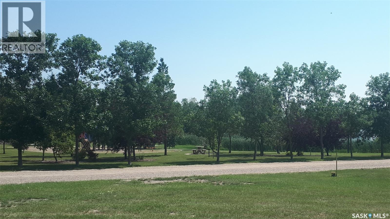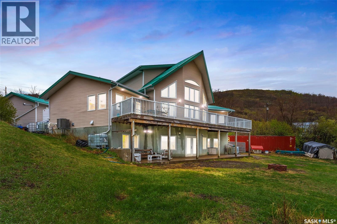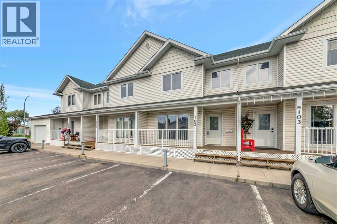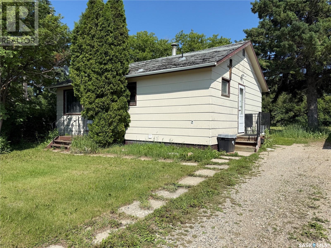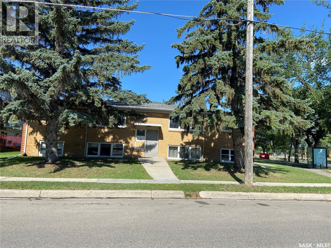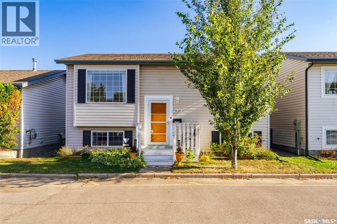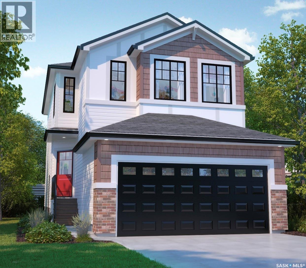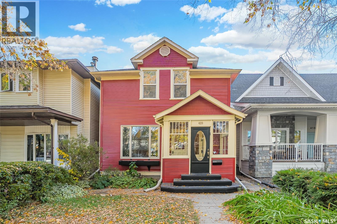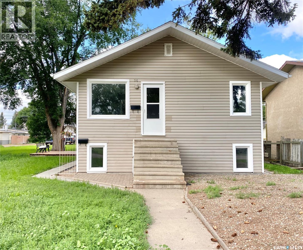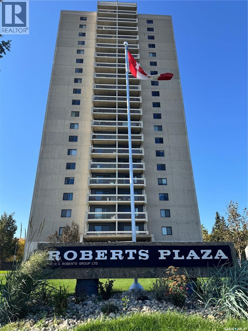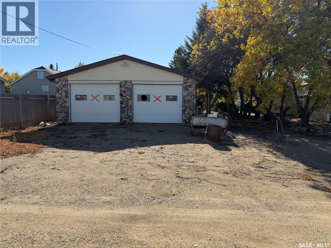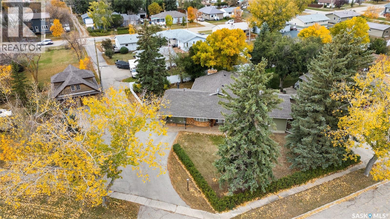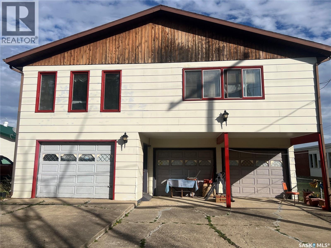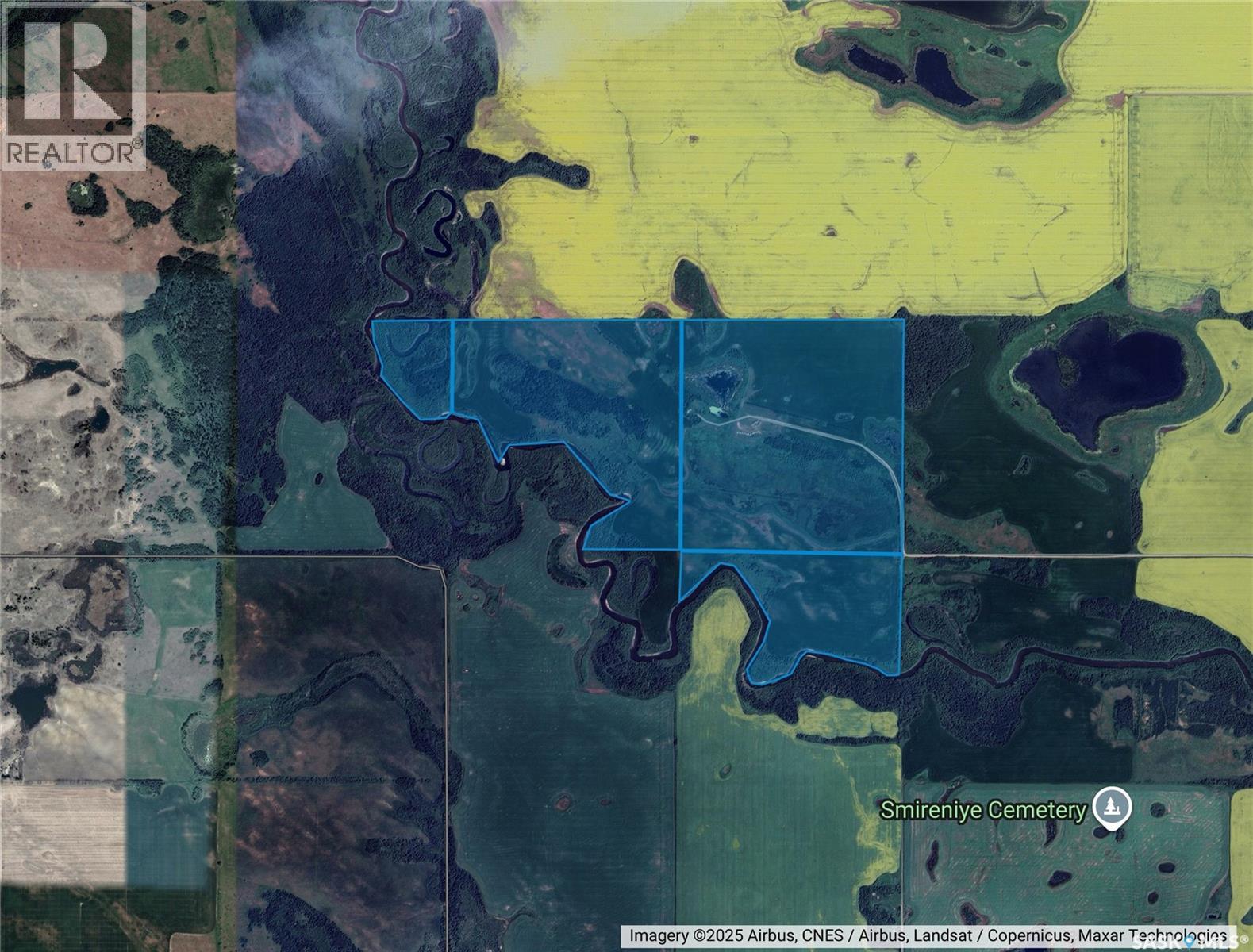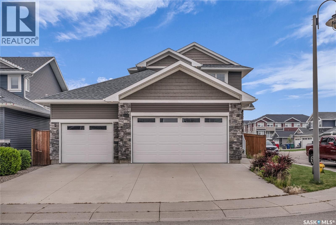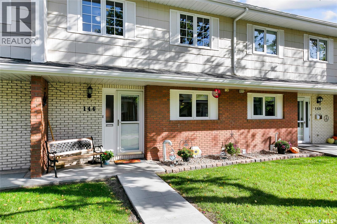2800 Victoria Avenue
Regina, Saskatchewan
2800 Victoria Avenue is one of Regina’s most distinguished character homes. A timeless brick beauty with 2½ storeys plus a newly developed basement. From top to bottom, pride of ownership is evident in this well cared-for property. The updated kitchen is designed for today’s lifestyle, featuring an island, stainless steel appliances, and an easy flow into the dining room. The back door off the kitchen opens onto a spacious two-tiered deck, perfect for outdoor entertaining. The inviting living room is filled with natural light from a bright bay window, creating a warm and cozy gathering space. Upstairs, the second floor hosts three bedrooms, including two with charming window seats, along with a 4-piece bath featuring a corner soaker tub. The third-level loft offers incredible versatility with two additional rooms that could be turned into a bedroom with walk-in closet, studio, or playroom, the potential is endless. Original character details; crown mouldings, wide baseboards, and authentic doors with vintage hardware grace the second level, while hardwood flooring runs throughout the main and second floor. The tiled entry and second floor bath add a touch of practicality, and the freshly finished basement provides excellent ceiling height, a 3-piece bath, and flexible living space perfect for guests. Outside, the corner lot offers a fully fenced yard, extra side yard that could be transformed into a garden, and a spacious oversized double detached garage. This is truly a rare opportunity to own a piece of Regina’s history, updated for today’s lifestyle. (id:62370)
Jc Realty Regina
1200 Dahl Street E
Swift Current, Saskatchewan
Fresh, stylish, and move-in ready—this updated 864 sq. ft. bungalow at 1200 Dahl St. E., Swift Current, SK, packs a big punch in a perfectly sized package! The open layout features a brand-new kitchen that’s never even seen a frying pan. You’ll be the first to put those sparkling counters and cupboards to work. The living spaces shine with hardwood and tile flooring, and the 4-piece bathroom is pure luxury with a heated tile floor and gorgeous tile walls. Energy efficiency is built right in with PVC windows on the main floor and LED lighting throughout, keeping the home bright while helping with the bills. The basement is fully developed with a spacious rec room, a third bedroom, a 3-piece bathroom, and loads of storage in the laundry/utility room. Outside, the backyard is fully developed and ready for summer evenings, weekend barbecues, or your own gardening touches as you admire your Hardie board exterior. A powered shed adds practicality for storage or projects, and instead of neighbours crowding behind you, there’s an open field that gives a sense of extra space and privacy. The neighbourhood itself is known for being quiet and welcoming—except, of course, during Frontier Days when the fun finds its way close to home. This is a home that’s been thoughtfully updated with modern style, everyday comfort, and a touch of luxury, making it an easy choice for your next move. Don’t wait too long to see it—places this polished don’t stay available for long! (id:62370)
Century 21 Accord Realty
303 2641 Woodbridge Drive
Prince Albert, Saskatchewan
Stunning 2 bedroom, 2 bathroom condo offering 1,174 sq ft of luxury and low-maintenance living. This open-concept home features vinyl plank flooring and quartz countertops throughout, a bright white kitchen with stainless steel appliances, a 6’ island, and expansive windows that flood the space with natural light. Soaring 9’ ceilings enhance the spacious feel, while the southeast-facing covered wrap-around balcony includes two electrified and insulated storage rooms plus a natural gas BBQ line. The primary suite boasts its own bathroom, and the in-suite laundry provides additional storage space for convenience. Building amenities include an elevator, heated parking garage space, workshop, common room with a kitchenette, and an exercise area. Ideally located near the Alfred Jenkins Field House, hospital, and many other amenities, this condo combines elegance, comfort, and ease of living. (id:62370)
Coldwell Banker Signature
5028 Newport Road
Regina, Saskatchewan
Welcome to 5028 Newport Road located in the prestigious condo development of Brandy Lane in South Albert Park. This 2 bedroom 2 bath condo has recently had several new updates including: Freshly painted throughout, New toilets in both bathrooms along with the 2 pc main bath has completely been redone. New kitchen sink and taps, freshly stained patio deck and new fencing in the backyard. This condo is a end unit and is immaculate with a modern and contemporary design. Beautiful hardwood floors on the main and 2nd floor. Convenient sized kitchen with oak cabinets and stainless steel appliances. Nice dining area & spacious living room with a gas fireplace. Patio doors lead to a large deck with a gazebo with curtains, fire table and chairs. The yard is gorgeous with loads of perennials and easy maintenance. Upgraded 2 pc bath completes the main floor. Two large bedrooms and a completely upgraded 4 pc bath on the 2nd floor. The basement is developed with a rec room area, utility room with laundry and loads of storage space. Single detached garage. (id:62370)
RE/MAX Crown Real Estate
K & S Acreage
Vanscoy Rm No. 345, Saskatchewan
48km to Saskatoon.Very affordable 39 acre acreage East of Delisle and South of Pike Lake highway. 950 sq.ft. bungalow moved to the acreage and placed on a brand new ICF basement. The house has many nice updates yet retains character including glass door knobs and original hardwood floors with 2 bedrooms up and 2 down this comfortable home has fully developed basement. Owner states very good well. Oversized single garage has been used as shop. Neat chicken coop and storage building plus raised garden and still more space. Mature shelter belt surrounding the yard and the 39 acres is quality land with little waste. Currently in grass. The acreage is located in a very quiet private location and can have possession on very short timeline. Call for your viewing appointment now! (id:62370)
Dwein Trask Realty Inc.
3 Wacasa Ridge
Hoodoo Rm No. 401, Saskatchewan
You don't have to buy an old "fixer upper" to be able to afford a home at the lake! Brand new low footprint option that's efficient and affordable! Smaller bedroom, combined bathroom and utility leaves spacious kitchen and living room. South facing deck just above the trees backing Wakaw Lake Golf Course.Included is a brand new double garage with full cement floor and remote openers. Just off the lake private and quiet! (id:62370)
Dwein Trask Realty Inc.
613 9th Avenue W
Nipawin, Saskatchewan
This a great opportunity to own this 1308 sq ft 5 bedroom 3 bathroom home! Built in 1995 it offers great curb appeal, concrete driveway with the attached 24x24ft garage. Main floor features a nice kitchen with the dedicated dining room and a direct access to the covered screened-in deck ; 3 bedrooms with laundry on the main floor, a bath and an en-suite. Downstairs is a great size family room, 2 bedrooms and a bath, plus a storage room (or an office). Utility room offers extra storage space as well. Some extra features are the wheel chair ramps in the garage and off the deck, central A/C, central vacuum. While offers can be submitted at any time, seller will review the offers at 10am on Oct 14, 2025. Make this your new home before another lucky family gets it! As per the Seller’s direction, all offers will be presented on 10/14/2025 10:00AM. (id:62370)
RE/MAX Blue Chip Realty
1631 20th Street W
Saskatoon, Saskatchewan
Seize this rare opportunity to own a well-established, leasehold pharmacy in the heart of Saskatoon’s central business district. Operating successfully for over 23 years, this thriving business generates approximately $2 million in annual revenue. Strategically located directly across from St. Paul’s Hospital, the pharmacy benefits from a steady stream of foot traffic and a loyal customer base. As an added advantage, (id:62370)
Aspaire Realty Inc.
Rm Edenwold Commuter Acreage
Edenwold Rm No.158, Saskatchewan
Ideally situated just minutes from both White City and Balgonie, with quick access to the #1 Highway and Regina Bypass, this well maintained 2,208 sq ft four-level split offers the perfect blend of comfort, functionality, and rural charm. Whether you're a commuter, tradesperson, or growing family, this location offers unmatched convenience in a peaceful 11.6 acre country setting. Set within a mature shelter belt, this spacious home welcomes you with vaulted ceilings in the living and dining room, rich hardwood flooring, and a cozy wood-burning fireplace. The dining area opens directly to a private deck—perfect for summer evenings and entertaining guests. The kitchen features a large side-by-side fridge/freezer combo and flows into a convenient office/den with access to your own private hot tub room—creating a true indoor retreat. Upstairs, the generous primary bedroom includes a 5-piece ensuite with soaker tub, separate shower, and walk-in closet. A second bedroom and full 4-piece bathroom complete the upper level. The third level offers a large open rec room and an additional den, ideal for a home office, gym, or guest suite. The basement adds another rec area, laundry, storage, and utility space for total flexibility. Car lovers and home-based business owners will appreciate the heated 7-car attached garage—divided into two bays with 8’ and 10’ overhead doors. A durable metal roof adds to the longevity and function of the home. Plus, a 46' x 72' steel beam Quonset provides incredible space for equipment, storage, or workshop needs. Adding to the appeal is a natural creek and marsh area located adjacent to the property, offering a beautiful backdrop and habitat for wildlife. This scenic feature enhances the privacy and natural beauty of the acreage, perfect for those who enjoy nature, hunting, or recreation. There is an additional 129 acres available see SK006015. (id:62370)
Sutton Group - Results Realty
620 Ominica Street E
Moose Jaw, Saskatchewan
This home is packed with updates: newer windows, main floor flooring and carpet, furnace, hot water heater, central air, plus updated sewer and water lines giving you peace of mind for years to come! Step into the bright, spacious living room, perfectly connected to the dining area and warm oak kitchen with stainless steel appliances. From here, garden doors lead directly to the backyard--ideal for BBQs and hosting summer get-togethers. The main floor boasts a generously sized primary bedroom with its own 4-piece en suite, creating a private retreat you’ll love. Upstairs, you’ll find two more large bedrooms and a full bath. The lower level is clean, well-kept, and ready for your vision. Whether that’s a cozy family space, home gym, or hobby area. It also offers a large storage room and laundry area for everyday convenience. Outside, the huge fenced yard offers endless possibilities: build your dream garage, add extra parking, or take advantage of the wide metal gate for easy access to the back. Affordable, move-in ready, and brimming with potential. This is the perfect place to start your next chapter! (id:62370)
Global Direct Realty Inc.
813 98th Avenue
Tisdale, Saskatchewan
All you have to do is move in and enjoy! This home has attractive street appeal with stucco & stone accents and has a fully fenced backyard. Main floor living includes 1260 sq.ft. and an open concept design. Spacious kitchen has plenty of cabinet and counter top space. Includes fridge, stove, bi dishwasher and microwave/fan. There are two bedrooms, full bath and 2 piece bath (ensuite) throughout. The primary bedroom featuring a walk in closet and 2 piece ensuite. The home has been painted throughout approx 3 years ago and new trim! The utility room holds 200 amp panel, hi eff furnace, wash/dryer (included) and air exchanger and water heater. Back entry is spacious and gives you access to the deck. Kick back and relax in the back yard on the deck or around the firepit. Crawl space access is under the deck (id:62370)
Royal LePage Hodgins Realty
8310 Wascana Gardens Way
Regina, Saskatchewan
Finally, the one you’ve been waiting for!Welcome to this wonderful family home - 8310 Wascana Gardens Way! This nearly 2,000 sq. ft. two-storey offers a thoughtful layout, beautiful updates, and a yard that’s ready to enjoy. The spacious kitchen is the true centrepiece of the home, showcasing espresso maple cabinets, a large island, pantry, updated lighting and hardware, and stainless steel appliances. The inviting great room features a gas fireplace and hardwood flooring that flows seamlessly into the dining area. Garden doors lead to a large deck/patio area overlooking the fully landscaped, fenced yard. The main floor also offers a 2-piece guest bathroom, welcoming foyer and convenient access to the garage. Upstairs, you’ll find a bright and versatile bonus room, a convenient laundry room, three generously sized bedrooms, and a 4-piece main bath. The primary retreat includes a walk-in closet and spa-like ensuite with jetted tub. The basement is open for customization to your liking! The home has seen some fresh new paint in neutral tones and boasts numerous upgrades, including: new microwave, new roof (April 2025), new A/C (September 2025), new HRV (September 2025), new blinds in bedrooms, two new windows, updated toilets, and slat board in the garage for smart storage. This property is truly move-in ready and a pleasure to show! (id:62370)
RE/MAX Crown Real Estate
1023 Steeves Avenue
Saskatoon, Saskatchewan
Welcome to this beautiful 4-level split built in 1989, offering plenty of space and natural light throughout. With four bedrooms and two bathrooms, this home is ideal for a growing family or anyone seeking both comfort and functionality. The main level features a bright and open kitchen with a large island and elegant quartz countertops, perfect for everyday meals and entertaining. Just off the kitchen is a dining area with direct access to the deck and gazebo, creating an inviting space for summer gatherings. On the lower level, a spacious family room provides the perfect spot for relaxing with loved ones, while the finished basement adds even more living space, ideal for a recreation area, home office, or workout space. Additional highlights include a detached garage, fully fenced yard, and plenty of room to enjoy both indoors and out. With its functional layout, tasteful updates, and welcoming outdoor spaces, this home is ready for its next owners to move in and enjoy. (id:62370)
Boyes Group Realty Inc.
4809 Primrose Green Drive E
Regina, Saskatchewan
Hey there, house hunters! Get ready to do a happy dance because this 2-story townhouse in Regina’s Greens on Gardiner neighborhood is calling your name! Located at 4808 Primrose Green Drive, a 3-bed, 3-bath pad is all about fun vibes and cozy times. The main floor is an open concept, with lots of counter space in the kitchen and a cozy space for entertaining. Upstairs, you’ll find two bedrooms with ensuite bathrooms, because who doesn’t love having their own bathroom? With three bedrooms total, there’s room for everyone to spread out. Head downstairs to the finished basement, with a wet bar—perfect for game nights, movie marathons, or mixing up your favorite cocktails. Plus a rough-in for an additional bathroom for future customization Outside, the detached 1-car garage keeps your ride safe and sound. Located in the family-friendly Greens on Gardiner, you’re just steps from parks, schools, and all the amenities Regina has to offer. This townhouse isn’t just a home—it’s a lifestyle! Don’t wait to make it yours; schedule a tour today and get ready to live your best life at 4808 Primrose Green Drive! (id:62370)
Realty Hub Brokerage
A 708 Victoria Avenue
Regina, Saskatchewan
Great location. 1,568 square feet retail space for lease in a strip mall. It is located east of downtown on high traffic Victoria Avenue. Please call for details and viewing. (id:62370)
Century 21 Dome Realty Inc.
335 20th Street W
Saskatoon, Saskatchewan
Don't miss this rare chance to own a well-established, freehold pharmacy in the heart of Saskatoon’s central business district. Successfully operating for over decades, this thriving business generates approximately $2 million in annual revenue. Ideally situated just 1.6 km from St. Paul’s Hospital, it enjoys consistent foot traffic and a loyal downtown customer base. As a bonus, the sale includes the commercial property, providing buyers with a complete investment package and long-term stability. Whether you're an investor or a healthcare professional, this turnkey business is primed for a smooth ownership transition. (id:62370)
Aspaire Realty Inc.
703 1901 Victoria Avenue
Regina, Saskatchewan
Welcome to the 7th floor of Victoria Place — where refined luxury meets the convenience of downtown Regina. This impeccably designed residence offers the ultimate urban lifestyle, just steps from some of the city’s finest dining, shopping, and entertainment options. From the moment you enter, you'll be captivated by the high-end finishes and thoughtfully curated details throughout. Soaring 10-foot ceilings and a fresh, modern palette set the tone, complemented by elegant tile and laminate flooring that seamlessly unify the space. The show stopping kitchen, featuring quartz countertops, full-height custom cabinetry, integrated appliances, under cabinet lighting and a distinctive raw-edge sink — combines form and function with striking visual appeal. The spacious open-concept living and dining area is bathed in natural light from the east-facing balcony doors, creating a warm and inviting ambiance. Step outside to enjoy your private balcony — the perfect spot for a morning espresso or an evening escape. Retreat to the beautifully appointed bedroom, featuring an artistic accent wall that adds personality and charm to the serene space. The den provides office space, or whatever your needs require, for flexible versatility. The stylish 4-piece bathroom offers bright, modern tiling and ample storage, while in-suite laundry and a private balcony storage room enhance daily convenience. Constructed with solid concrete, the building ensures exceptional soundproofing and long-lasting quality — providing peace, privacy, and a true sense of sanctuary in the heart of the city. Don’t miss this rare opportunity to own a piece of luxury in one of Regina’s most iconic downtown addresses. Urban sophistication awaits. (id:62370)
Coldwell Banker Local Realty
1215 130 Marlatte Crescent
Saskatoon, Saskatchewan
Welcome to 1215-130 Marlatte Crescent, a charming and well-maintained single-level townhouse in the vibrant community of Evergreen. This 2-bedroom, 1-bathroom condo offers a bright and functional layout, perfect for first-time buyers, downsizers, or investors. The open-concept living space features large windows, a spacious kitchen with ample cabinetry, and access to your own yard space—ideal for enjoying your morning coffee or unwinding in the evening. Both bedrooms are generously sized, and the full 4-piece bathroom is conveniently positioned. Additional highlights include in-suite laundry, a dedicated parking stall, and low-maintenance living with all the perks of a modern condo lifestyle. Located close to parks, schools, walking trails, and all the amenities of University Heights, this home offers easy access to everything you need. Don’t miss the opportunity to own a stylish, affordable home in one of Saskatoon’s most desirable neighbourhoods! (id:62370)
Realty Executives Saskatoon
22 Princeton Drive
White City, Saskatchewan
Stunning 2 storey on huge quarter acre lot backing neighbourhood greenspace in desirable White City. Custom built by original owner this 2700+ sq ft home offers superior construction and top quality materials and design throughout with impressive street appeal. Large foyer with beautiful stone flooring and very handy adjacent office/den with fireplace leads to main living area featuring large kitchen with an abundance of cabinets and stone counters, large eating bar and spacious dining area. Spectacular 2 storey ceiling height living room with impressive full wall height fireplace feature with original stone detail. 3 levels of windows overlook the huge greenspace backing rear yard and wide open prairie sky sunset views. Very convenient main floor bedroom and full 4pc bath, large mudroom, main floor laundry and direct entry to large double attached insulated and heated garage. 2nd level is accessed by statement hardwood staircase leading to balcony area overlooking the main floor living area and providing an elevated view of the prairie beyond. Massive primary suite with large walk-in closet, huge ensuite featuring separate soaker jet tub and large tiled shower and double vanity. 2 additional generous sized bedrooms and full bath. Basement has exterior insulated walls and some interior framing (building materials in bsmt included) Top quality Hunter Douglas window coverings (some with remotes), soft close drawers. White City is very desirable established community 10mins from the city but offering all necessary services, schools, shopping, restaurant, parks and prairie greenspaces. Gorgeous one of kind home, call for a private viewing! (id:62370)
Sutton Group - Results Realty
238 Thomas Crescent
Saskatoon, Saskatchewan
Unlock the potential of this four level split home in Fairhaven on a corner lot. Featuring a double detached garage, 3 bedrooms. a den and 3 bathrooms, including a primary bedroom with a 2 piece ensuite. This home has solid bones and a flexible layout across four distinct levels, offering outstanding value and opportunity. Whether you’re looking to create your dream home or looking for an investment, the canvas is ready. Ideally located close to parks, schools, and everyday amenities. Property is sold as is, bring your vision to transform this into your dream home or next investment! (id:62370)
Boyes Group Realty Inc.
3 298 Prairie Dawn Drive
Dundurn, Saskatchewan
Rare found commercial and residential combined for sale. No Condo Fees. End Unit including side landscrape yard for personal use. First floor has commercial space: can be office or make a coffee shop. 2nd floor offers living area: large living room with around huge windows, beautiful kitchen has L-shape island and quartz counter tops. Master bedroom with walk-in closet and 3pc bathroom ensuite. One more good size bedroom. Very bright and great country view around. 9 feet ceiling and central A/C. Located just minutes away from Blackstrap Lake and about 20 minutes away from Saskatoon. (id:62370)
Realty One Group Dynamic
1339 Spadina Street W
Moose Jaw, Saskatchewan
Looking for a home that has it all? This 4-bedroom bi-level sits on a quiet street just steps from the new school, ideal for growing families! Backing onto walking paths and open prairie views, you’ll love the peaceful vibe and the roomy backyard that’s perfect for kids, pets, and weekend BBQs. Inside, you’ll find a bright living room, a stylish two-tone kitchen with updated cabinets and countertops, a 4-piece bath, and two cozy bedrooms on the main floor. The lower level offers plenty of extra space with a family/games room, two more bedrooms, a 3-piece bath, and a roomy laundry area. Affordable, move-in ready, and in one of South Hill’s best locations. This one’s worth a look! *Please note that there are some "pictures are virtually staged"* (id:62370)
Global Direct Realty Inc.
531 Smoothstone Crescent
Saskatoon, Saskatchewan
Discover this excellent family home nestled in the highly sought-after Lakeridge neighborhood. This 3+1 bedroom residence is designed for both comfortable family living and effortless entertaining. Step inside to an inviting living and dining room space, with the dining area and hallway featuring gleaming oak hardwood flooring. The heart of the home is the functional oak kitchen, which is complete with all new appliances. A garden door off the kitchen leads you to a three-season sunroom, the perfect spot to relax while overlooking the mature and beautifully maintained yard. For ultimate convenience, the main floor also offers a closeted laundry area with shelves, featuring a newer washer and dryer. The upper level boasts a good-sized master bedroom with a 3-piece ensuite. Two additional well-proportioned bedrooms and a full main bath complete the floor. The lower level is nicely developed, offering even more space for the family, including a bright games room and a cozy family room with a gas fireplace. This level also provides an extra fourth bedroom, a 2-piece bath, a storage room, and a utility area. Outside, you'll appreciate the great curb appeal and mature yard, complemented by an interlocking brick driveway leading to the finished 20 x 22 double garage. Location is key! This home is close to parks, English and French schools, and all essential amenities. This home shows very well and is ready for its new family. (id:62370)
Barry Chilliak Realty Inc.
Cabin On Island Near Mooney Beach
Lac La Ronge Provincial Park, Saskatchewan
Have you dreamed of your own charming cottage on Lac La Ronge?! This adorable log cabin is located on its own island a short boat ride from Wadin Bay and close to Mooney Beach. The cabin is fully insulated, has running hot water, and is set up with a VERY robust solar system. It comes fully furnished with beds to sleep 6. The shed right next to the cabin is a tastefully disguised seacan that houses a composting toilet and the batteries for the power system with plenty of extra room for storage. Down by the water, you will find the dock (with a slide for the kids to enjoy all summer long!) and a floating boathouse right next to a small beach. A short stroll up from the dock along the boardwalk brings you to your deck, fire pit area, and brand new Fire Water hot tub! If you want more space for the family to gather, there is plenty of room on the site to build a larger cabin and keep the existing one as a guesthouse. Or keep it simple and just show up and enjoy! This is an ideal location on Lac La Ronge with mature trees all around the island and a quick boat ride back to mainland. This well maintained, turnkey cabin is ready for new owners - pack your bathing suits and hit the hot tub, then the lake, then back to the tub! (id:62370)
RE/MAX La Ronge Properties
201 960 Assiniboine Avenue
Regina, Saskatchewan
Welcome to Wascana Manor, located at 960 Assiniboine Avenue in the desirable University Park neighborhood of Regina. This beautifully maintained building offers a peaceful lifestyle just steps away from numerous walking trails and the stunning Wascana Park, making it an ideal location for nature lovers and outdoor enthusiasts. This spacious 1,141 sq ft corner unit is situated on the second floor and features two bedrooms and two bathrooms. With abundant windows and natural light, the open-concept layout creates a warm and inviting atmosphere. The kitchen is thoughtfully designed for cooking and entertaining, overlooking a generous living room that leads to a private balcony—perfect for enjoying fresh air and greenery. The second bedroom, accessible through elegant double doors, offers flexibility as a guest room, office, or creative space. The oversized primary bedroom includes a walk-in closet and a convenient 2-piece ensuite. A well-appointed hallway provides access to two large closets and a laundry room with exceptional storage space, rarely found in apartment-style living. A full 4-piece bathroom completes the unit. Additional features include a balcony storage unit, a second storage space on the third floor, elevator access, one designated parking stall, and access to an amenities room ideal for hosting gatherings. Residents also enjoy a small fitness center within the building. Don’t miss your opportunity to own this bright and spacious condo in a prime location. Contact your real estate agent today to schedule a viewing! (id:62370)
Royal LePage Next Level
Mission Seasonal Lake Lot
North Qu'appelle Rm No. 187, Saskatchewan
Enjoy some of Saskatchewan’s most picturesque natural beauty with this serene lot located near Mission Lake. Surrounded by mature trees and stunning scenery, this property offers the perfect opportunity to escape the city and reconnect with nature. The lot is leased and the land cannot be built on or developed but is an accessible option for those seeking an affordable getaway spot. Whether you’re looking to park your trailer, set up a seasonal campsite, or simply create your own private retreat, this location provides a peaceful slice of tranquility. Don’t miss your chance to claim a piece of this outdoor paradise - your next great Saskatchewan adventure begins here! (id:62370)
Century 21 Dome Realty Inc.
254 250 Akhtar Bend
Saskatoon, Saskatchewan
Welcome to this 2-bedroom, 1-bath condo townhouse located in the Evergreen neighbourhood of Saskatoon! Whether you're a first-time buyer, downsizing, or investing, this stylish and low-maintenance home offers unbeatable value in one of the city’s most desirable areas. Step inside to discover an open-concept living space , a functional kitchen with sleek cabinetry , and two spacious bedrooms . The full 4-piece bathroom , and in-suite laundry makes life that much easier. E Tucked into a well-managed complex with lower condo fees, this home includes dedicated parking spaces and off street parking spaces. Situated in Evergreen — a vibrant and growing community — you’ll love being just minutes from top-rated schools, beautiful parks, kilometers of scenic walking trails, and the popular Evergreen Village Square. With close access to grocery stores, amenities, and transit routes, it’s easy to see why Evergreen is one of Saskatoon's favourite places to call home. Looking move-in-ready home in an amazing neighbourhood? This could be the one. Book your showing today! (id:62370)
Exp Realty
637 North Railway Street E
Swift Current, Saskatchewan
Charming character meets modern comfort in this beautifully maintained 1904 bungalow located in the Railway area. Blending history and thoughtful updates, this home features the original 1904 front door, 856 sq ft above grade, and a full basement constructed in 2008 with R-32 insulated preserved-wood walls for lasting comfort and efficiency. The main floor offers engineered hardwood and vinyl plank flooring, two bedrooms, a full bath, and main-floor laundry. Downstairs provides additional living space with a family room, two bedrooms, and a full bath. Updates include new vinyl siding (2024), roof, soffit, fascia, and eaves within the past two years, plus 2” exterior foam insulation for improved efficiency. The gas water heater (owned) has a recently replaced anode rod. Situated on a 9,100 sq ft lot (70 × 130) with mature trees, a fenced yard, and a 24 × 30 detached garage offering ample off-street parking, this property is the perfect blend of historic charm and modern practicality—move-in ready and full of warmth. (id:62370)
Exp Realty
41 Crystal Drive
Edenwold Rm No.158, Saskatchewan
Escape city life and relax in the quiet and exclusive community of Coppersands, located 10 minutes east of Regina! Don't miss seeing this 1120 sq. ft. single wide 1998 Grandeur mobile home, with so much to offer! Built with 2x6 construction, mid efficient furnace with central air, and PVC windows. Very spacious and open living room, with a built-in dry bar, well designed island in the kitchen area, two bedrooms, an office with built-in cabinets, plus a four piece bath, with a soaker tub, shower, and tiled floors and walls. Upgrades include crown mouldings, plus woodgrain laminate flooring throughout, newer kitchen countertops, backsplash cabinet hardware and sink plus stainless steel kitchen appliances .The washer, dryer and hot water tank are all newer (2023), and this home also features 2" faux wood blinds. Step outside to one of the largest yards in this community, and you'll discover a 7x7 Paradise hot tub, with it's own breaker box, a metal gazebo, and large wood deck, with raised BBQ area. The yard is well landscaped, and includes a firepit, plus the back yard is completely surrounded by a chain link fence. Coppersands uses well water for outside, and Regina water for inside use. Lot fees of $675.00/month, include land rent, common area maintenance, snow removal, garbage pickup, and sewer and water. Call for more details, or to see this affordable home today! (id:62370)
Century 21 Dome Realty Inc.
309 X Avenue N
Saskatoon, Saskatchewan
Discover the perfect blend of space, flexibility, and opportunity at 309 Avenue X North! This five-bedroom, two-bathroom home offers a versatile layout designed to fit your lifestyle—whether you’re looking for the ideal family home or an investment with rental potential. The main floor offers spacious living areas and beautiful French doors leading to your outdoor escape. There are convenient wi-fi smart switches for the outside lights, front entrance and Livingroom. The non-conforming two-bedroom basement suite provides excellent options—perfect for extended family, guests, or generating rental income—with its own kitchen and living space. The two basement bedrooms have been opened up by removing the closet, creating an amazing oversized room, but can easily be converted back into separate bedrooms if preferred. Ideally located just blocks from École St. Gerard, Estey School, Mount Royal Collegiate, E.D. Feehan Catholic High School, and Sifton Park with its baseball diamonds and green space, this property is surrounded by community amenities. Step outside to your own backyard retreat featuring a beautiful custom deck with gazebo, natural gas BBQ hook-up, and a convenient outdoor sink—perfect for entertaining. complete with a new back gate that opens up to bring in boats, cars or your favorite project. The large garage is equipped with a newer garage door and a 220V plug, making it ideal for projects, hobbies, or extra storage. With its family-friendly setting, thoughtful updates, and strong rental potential, 309 Avenue X North is a standout opportunity in one of Saskatoon’s established neighbourhoods. Call your favorite Realtor today to book your private showing. (id:62370)
Coldwell Banker Signature
1437 Rupert Street
Regina, Saskatchewan
This solid duplex offers a fantastic opportunity for both homeowners and investors, featuring four bedrooms and two bathrooms. Unit is to be sold with attached property at 1435 Rupert Street (MLS #SK020171) Seller will only accepted offers for both sides. This side presents a blank canvas for customization, allowing you to choose your own flooring and paint to suit your style. The cabinetry is solid, and most of the upstairs windows have been replaced (excluding the living room). The main bathroom also features a new tub surround, and three well-sized bedrooms complete the upper level. The basement is partially finished, offering a large bedroom and a four-piece bathroom, along with full insulation and a newer panel. (Please note that basement bedroom windows may not meet egress standards). The property is well-maintained with newer shingles and excellent utility. The backyard is fully fenced, with a chain-link divider separating the two yards, and ample level parking adds to the convenience. Please contact your Realtor for more information on rental numbers or personal tour. (id:62370)
Royal LePage Next Level
Coldwell Banker Local Realty
300 Froude Street
Stoughton, Saskatchewan
This is a highly desirable lot, overlooking Taylor Park, in Stoughton, Sk. .Call today for more information. (id:62370)
Century 21 Dome Realty Inc.
966 Tatanka Drive
Marquis Rm No. 191, Saskatchewan
This home is built like a fortress with an ICF block foundation and 2x8 construction!!! Welcome to your luxurious retreat! This exquisite property embodies the epitome of lakeside living, offering unparalleled comfort, elegance, and breathtaking views. Spanning an impressive 2848 sq ft, this home boasts 7 beds and 4 baths, providing ample space for family, friends, and guests to indulge in the ultimate lakeside experience-Inside you'll be greeted by the grandeur of a vaulted ceiling that floods the space with an abundance of natural light, creating an inviting atmosphere throughout. The heart of this home lies in its gourmet kitchen, adorned with Frigidaire Professional appliances and hickory cabinets. Entertain with ease on the massive upper deck, where views of the lake provide a picturesque backdrop for dining and relaxation. For those seeking aquatic adventures, the property offers access to a 50-foot lake shore lease, complete with a private dock area. Retreat to the lavish primary suite, featuring a spacious walk-in closet and an ensuite that is to die for! With main floor laundry facilities, convenience is never compromised. The lower level of this home is a haven of entertainment, boasting a theatre room where you can enjoy movie nights with loved ones in the comfort of your own home. A walk-out basement adds nearly 2000 square feet of additional living space, providing endless possibilities for customization and expansion. Having a separate entrance, this could easily be converted to an Airbnb to help with the mortgage! Constructed with meticulous attention to detail, this home features an ICF foundation and 2x8 construction, ensuring durability, energy efficiency, and peace of mind for years to come. The main floor is adorned with exquisite Acacia wood, adding warmth and character to every room. With an oversized double car garage and a myriad of luxury amenities, this lakeside sanctuary offers the perfect blend of sophistication, comfort, and convenience. (id:62370)
Century 21 Dome Realty Inc.
102, 4405 32 Street
Lloydminster, Saskatchewan
Welcome to Unit 102, 4405 32 Street, Lloydminster, SK—located in the well-maintained Grandview Estates Condominiums in the Aurora neighbourhood. This spacious and functional home features three bedrooms on the upper level, one bedroom in the finished basement, and three bathrooms—perfect for families or those needing extra space. Enjoy updated appliances, a fully fenced yard, and plenty of storage throughout the home. Quick possession is available, making this an excellent opportunity for a smooth transition. A practical and comfortable house in a great location. 3D Virtual Tour Available! (id:62370)
RE/MAX Of Lloydminster
110 Henderson Street
Grayson, Saskatchewan
If you’ve been dreaming of small-town charm and a home that’s cozy and affordable—take a look at 110 Henderson Street in Grayson, SK. This 1954 bungalow offers 660 sq ft of comfortable living space with 2 bedrooms, 1 bathroom, an eat-in kitchen, and a bright living room. Downstairs, you’ll find a basement with laundry hookups and room for storage. Sitting on a 50 x 120 ft lot, the yard has mature trees that give it a peaceful, established feel—plus there's a handy garden shed and space to for a garden if you're feeling green-thumbed. The home comes with all appliances, including a reverse osmosis water treatment system, so you're set up from day one. Grayson is one of those communities that just feels like home. There’s a K-9 school, grocery store, Ottenbreit Meats (if you know, you know), post office, Senior Citizens Centre, Community Rink, St. Mary’s Parish Roman Catholic Church and Fire Department—all adding to the strong, welcoming spirit of the town. And here’s the bonus—just a short drive away is the scenic Qu'Appelle Valley, where you can enjoy beautiful views, nature walks, fishing spots, and peaceful getaways any time you like. It’s small-town living with big Saskatchewan beauty just around the corner. Whether you're looking for your first home, a downsized option, or a quiet place to escape the rush of city life, this little gem in Grayson might be just what you need. Come see what small-town Saskatchewan living is all about! (id:62370)
RE/MAX Blue Chip Realty
1106 Mcintosh Street
Regina, Saskatchewan
Amazing current CMHC insured mortgage must be assumed. 50 year amortization, 4.8% interest. 8 Suite apartment block in a desirable area. 5- 1 bedroom units, 3-2 bedroom units. Each unit controls its own heat, heat, water and a parking stall included in the rent, each tenant pays their own power. 2 boilers, ABS plumbing, roof updated. Don't miss out on this opportunity to own this block with very little capital required to close this deal. (id:62370)
Regency Property Management And Real Estate Inc.
13 143 Gropper Crescent
Saskatoon, Saskatchewan
Welcome to 13-143 Gropper Crescent! This 3-bedroom, 2-bath, bi-level offers the comfort of a single-family home with the convenience of condo perks. Step from the front deck into a convenient foyer that makes coming and going easy. Upstairs, the bright and open layout features a front-facing living room, plus a kitchen and dining area overlooking the backyard. The main floor is complete with two bedrooms and a 4-piece bath. The fully finished basement adds even more living space with a large family room, third bedroom, 3-piece bath, and laundry, plus bonus storage under the stairs and in the laundry room. Off the kitchen, enjoy a fenced yard with a two-tiered deck, shed, and green space. Condo fees are just $65/month and include snow removal, no shovelling required! Pets are welcome, and you’ll appreciate the electrified parking stall plus ample visitor parking. Steps from Girgulis Park and close to schools, the Shaw Centre, and Blairmore shopping, this home combines a great location with low-maintenance living. A solid, move-in-ready option that’s ideal for first-time buyers, young families, or anyone wanting value and convenience in one package. (id:62370)
Coldwell Banker Signature
3088 Dumont Way
Regina, Saskatchewan
For those who crave character without compromising on convenience, the Landon Single Family in Urban Farm offers 1,581 sq. ft. of flexible, family-friendly space. Please note: This home is currently under construction, and the images provided are for illustrative purposes only. Artist renderings are conceptual and may be modified without prior notice. We cannot guarantee that the facilities or features depicted in the show home or marketing materials will be ultimately built, or if constructed, that they will match exactly in terms of type, size, or specification. Dimensions are approximations and final dimensions are likely to change. Windows, exterior details, and elevations shown may also be subject to change. The open-concept main floor offers quartz countertops and a walk-through pantry, flowing into the living and dining rooms where memories are made. Upstairs, the primary suite is your personal haven, with a walk-in closet and ensuite. The bonus room is ready for work, play, or rest — and second-floor laundry keeps chores easy. (id:62370)
Century 21 Dome Realty Inc.
420 6th Street E
Saskatoon, Saskatchewan
Welcome home to timeless charm in Buena Vista! Just a half block from Buena Vista Park, this century-old gem sits among mature trees and friendly neighbors, offering that perfect blend of history, comfort, and community. The sellers have cherished this home for its canopy of trees and unbeatable location within walking distance to the Broadway District and Downtown. The character is felt the moment you turn the corner onto this quiet, tree-lined street while its striking red exterior immediately draws you in. Inside, the welcoming porch sets the tone for what’s to come — a home where time slows down and every detail tells a story. The charming entryway features a built-in bench and original staircase, setting off the warmth of the home. The living and dining rooms flow seamlessly together with high, detailed ceilings while the beautifully preserved hardwood floors reflect the artistry of a bygone era. The dining area opens onto a private back deck — perfect for gatherings — while the kitchen offers modern functionality with newer stainless-steel appliances with plenty of space to cook and create as well as direct access to the backyard. Upstairs, the primary bedroom provides not only two closets but also a unique bonus nook ideal for reading, a nursery, or creative space. Two additional bedrooms, each with their own character, and a full four-piece bathroom complete this level. Behind the charm lies peace of mind — with updated mechanical systems, newer roof, insulation and ventilation, as well all lead pipes have been replaced. Step into the established backyard and you’ll discover a gardener’s delight — bursting with perennials, Saskatoon berries, strawberries, and sour cherries — creating a private oasis to enjoy . This timeless Buena Vista home offers quick possession and the chance to settle in before the snow falls. It’s more than a house — it’s a piece of history, ready for its next chapter. (id:62370)
Boyes Group Realty Inc.
1114 425 115th Street E
Saskatoon, Saskatchewan
Well-maintained 1-bedroom condo in the highly regarded Forest Grove Village complex, offering an exceptional location just steps from two elementary schools, within walking distance to University Heights Shopping, and only 7 minutes from the University. Ideal for first-time buyers or investors, this unit stands out with numerous recent upgrades, including fresh paint, a new portable AC, fridge (2025), dishwasher (2023), stove (2023), and select newer light fixtures. Featuring in-suite laundry and all appliances included, the condo also boasts a patio door off the living room, filling the space with natural light and leading to a large patio with a storage room and outdoor green space. Additional highlights include electrified parking, nearby visitor parking, and access to a recreation facility featuring a racquetball court, pool tables, shuffleboard, an amenities room, and a fitness/gym area. The complex is efficiently managed and has undergone significant upgrades, including windows, shingles, and siding, ensuring excellent condition and curb appeal. Contact today to schedule your viewing of this outstanding unit! (id:62370)
Royal LePage Varsity
50 6th Avenue Se
Swift Current, Saskatchewan
Looking for an affordable home with income potential? Ideal for a small family, someone looking to downsize, or an investor, this charming east-facing bungalow greets you with plenty of morning sunshine. Located right across from Southside Park-great for walking along the creek, playing tennis and letting the kids enjoy the playground. Inside, you'll find a bright living room, a functional kitchen, new flooring, and two 4-piece bathrooms. The spacious primary bedroom includes a large walk-in closet. The basement offers a separate entry, bright windows, its own kitchen, and shared laundry-ideal for a tenant or extended family. Plenty of parking space is available. Available for quick possession. Call your favorite REALTOR today to book your private tour! (id:62370)
RE/MAX Of Swift Current
1808 3520 Hillsdale Street
Regina, Saskatchewan
Beautiful 18th-Floor Condo with Panoramic Sunset Views Welcome to this rare opportunity to own a 969 sq. ft. two-bedroom, two-bath condo perched high on the 18th floor of the Iconic Roberts Plaza, with stunning Southwest views of the city skyline and unforgettable sunsets. This solid, full-concrete building offers exceptional soundproofing with concrete construction between floors—providing peace and quiet in the heart of the city. Inside, you’ll appreciate the updated kitchen with an abundance of cabinetry, making meal prep and storage a breeze. The spacious floor plan includes in-unit storage and two generously sized bedrooms. The primary bedroom features a full bank of closets along one wall, ensuring ample space for all your wardrobe needs. The building offers top notch amenities, including: * Heated underground parking * Indoor pool and hot tub * Brand new sauna * Recently refurbished weight room *Indoor Racquetball and Squash Court * Short-term rental guest suite for visitors *Indoor bike storage. * 2 Newly installed Elevators. Adding to the appeal, the condo fees are all-inclusive, covering energy, power, water, and sewer—making this home not only comfortable but also a smart investment. If you’re looking for convenience, incredible views, and unmatched value in a quiet, well-maintained concrete building, this condo is a must-see Fantastic location with a short walk to Connexus Art Center, the University, and directly across the street from Wascana Park. (id:62370)
Century 21 Dome Realty Inc.
620 1st Avenue S
Bruno, Saskatchewan
This unique property offers endless possibilities — whether you’re looking to develop, create a workshop, or simply enjoy extra storage. Consisting of two parcels with a combined 100 feet of frontage, this site provides the flexibility to sell separately with proper approvals, or keep together for maximum space. • Parcel One features a 24’ x 32’ heated garage with natural gas heat — ideal for storage, a workshop, or hobby space. • Parcel Two includes a 24’ x 36.5’ shed, which can be transformed into a workshop, additional storage, or even a creative living space. This is a rare chance to secure land with existing utility structures in Bruno, offering immediate use and future potential. Build new, renovate, or hold for investment — the choice is yours! (id:62370)
Exp Realty
301 5th Avenue
Avonlea, Saskatchewan
This 2,550 sq. ft. bungalow style house is located 45 minutes from Regina in the progressive Village of Avonlea. With asphalt all of the way to the property, it was the first home built on the street in 1962. Built with a substantial size of 1,271 sq. ft., this property grew to 2,550 in size after if received 3 more additions in 1977, 1985 and lastly 1994. This home was gently lived in over the last 10 years. Maintenance has always been top of mind + 2 years ago a new fence was installed and the shingles on both the house and garage were replaced. A unique feature of 301 5th Avenue is that the neighbouring land was purchased to build a 24’ x 28’ double car garage. This garage is fully finished, heated, + also features an artist loft. The basement was renovated a few years ago with a large, warm 4 pc bathroom that is perfect for the teenager who wants a spa like space of their own. A fourth bedroom could easily be added to the basement once again with an egress window. The Navien tankless water heater will ensure the tub water is warm. A high efficiency furnace was installed in 2019. Offering a warm curb appeal this gem is tucked behind a green easement. Added value items include: Tyndall stone around the natural gas F/P, sub-zero fridge/freezer, gas stove top, back underground sprinklers, house received new eaves + fascia a few years ago, 3 sided sun room, 2 garden sheds, RV parking and sierra stone on the patio of the front verandah. Avonlea boasts a K-12 school, active rink + community centre, RCMP, grocery store, fuel station, bank, insurance agency, gym, car dealership, car wash, autobody shop, dance club, senior's living centre, and so much more. Located just minutes from Avonlea as well is the top-rated Long Creek Golf and Country Club + also Dunnet Regional Park with over 100 camping spots, mini golf + new outdoor swimming pool. The Village of Avonlea offers paved streets + RO water through its treatment plant to all residences. Contact your REALTOR ®! (id:62370)
RE/MAX Crown Real Estate
123 Mcallister Avenue
Porcupine Plain, Saskatchewan
Tasty Garden Restaurant is located on (Main Street) McAllister Ave. In Porcupine Plain SK. 820 Sq. ft in dining area. 142 sq. ft in office area. 500 sq. ft in warehouse area. 1296 sq. ft. in living quarters 2nd floor. Kitchen has walk in cooler with shelves, flat top grill and stove, deep fryer, 2 Chinese wok. List of kitchen and equipment available. Dishwashing room separate from kitchen. 1 men's and 1 ladies bathroom, office has access to partial basement. Warehouse connects restaurant with garages and living quarters. Living quarters (1986) has kitchen, living room, sunroom, 3 large bedrooms , 2 baths. Garages have back alley access with concrete driveways. Great turnkey operation for the right buyer. (id:62370)
Royal LePage Hodgins Realty
Tomilin Farm
Keys Rm No. 303, Saskatchewan
332.31 ACRES OF DIVERSE LAND LOCATED IN THE RM OF KEYS NO. 303. Situated along the historic north bank of the beautiful Assiniboine River valley remains a unique land package that provides 186 cultivated acres, and 136 pasture acres consisting of G to J class soil. Primarily used as good grain producing land, this secure location also boasts an opportunity for possible future development of a mixed farming operation. There is the recreational aspect of the land that displays adequate habitat for an abundance of wildlife that seek refuge along the river valley! The scenic panoramic views of the rolling hills still hold remnants to the history attached to this sacred land! Preserved from the late 1800's one can explore this century old farm and enjoy the beauty of the land and river valley! It is to be noted 6 grain bins on concrete pads are included offering just over 10,000 bushels of grain storage. With such a multitude of land uses, this land package offers a blend of cultivated, pasture, and recreational acres that can be further improved upon to capture more cultivated acres or simply become a good investment to your land portfolio! Call for more information or to set up a viewing. (id:62370)
RE/MAX Bridge City Realty
1147 Pringle Way
Saskatoon, Saskatchewan
Welcome to 1147 Pringle Way – A Stunning Former Show Home in the Heart of Stonebridge! This beautifully designed 1,945 sq. ft. two-storey home sits on a desirable corner lot and features a rare triple attached garage, offering both style and function. Thoughtfully built with premium finishes and modern touches, this home is move-in ready and ideal for families. Step inside to a bright and open main floor with a gorgeous two-tone kitchen, complete with stainless steel appliances, granite countertops, a large island, and a convenient walkthrough pantry. The kitchen seamlessly flows into the dining area and cozy living room, which features built-in ceiling speakers and a fireplace—perfect for entertaining or relaxing with family. Also on the main floor is a versatile nook/office space, a 2-piece powder room, and a mudroom with direct access to the garage. Upstairs, you’ll find a spacious bonus room with built-in ceiling speakers, a full laundry room, two secondary bedrooms, a 4-piece bathroom, and a primary bedroom with a walk-in closet and a luxurious ensuite offering both a tub and separate shower. This home also includes an open, unfinished basement, providing the perfect opportunity to customize and expand your living space to suit your needs. Outside, enjoy a fully fenced backyard with a large composite deck, garden beds, and plenty of green space—ideal for summer BBQs and family fun. This home is located close proximity to schools, parks, and all the amenities Stonebridge has to offer! Don’t miss your chance to own this exceptional home in one of Saskatoon’s most sought-after neighborhoods. (id:62370)
Trcg The Realty Consultants Group
146 Plainsview Drive
Regina, Saskatchewan
Luxury Condo Living in Prime Albert Park! Welcome to this beautifully maintained and updated 3-bedroom, 3-bathroom condo, perfectly situated in Regina's desirable Albert Park neighbourhood. Located steps away from the Southland Mall and the wealth of amenities along South Albert Street, convenience is truly at your doorstep. Step inside to an inviting and functional space. The dropped living room offers an extra touch of comfort with cozy in-floor heating. The chef-friendly kitchen was stylishly updated in 2014, featuring modern cabinetry and high-end appliances, with a newer dishwasher (approx. 3 years old). Extending your living space is a bright and airy three-season solarium—perfect for enjoying your morning coffee or relaxing in the evening. Comfort is key in this unit, which boasts central air conditioning for the summer and natural gas forced air heating, along with a comforting natural gas fireplace for the colder months. Enjoy the pure taste of water with the included reverse osmosis water system. Plus, maintenance is a breeze thanks to the electrostatic furnace filter, meaning you'll never have to change a furnace filter again! Parking is a dream with two titled, heated underground parking stalls included. This property perfectly blends modern updates, low-maintenance living, and an unbeatable location. Don't miss out on making this exceptional condo yours! (id:62370)
C&c Realty
