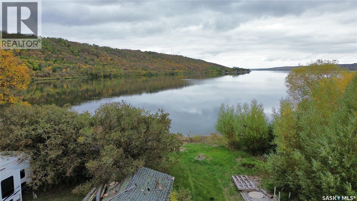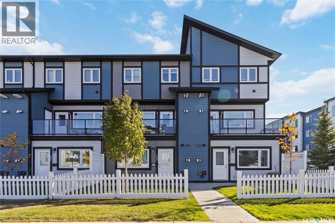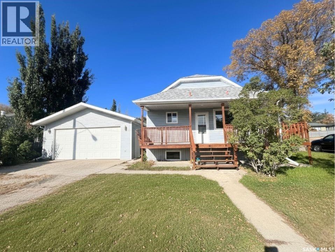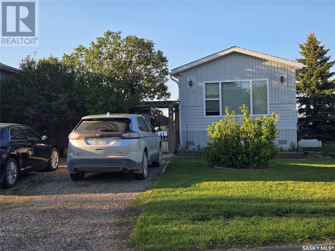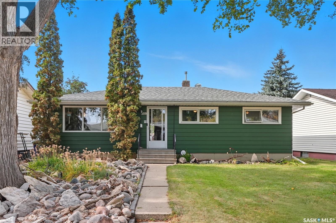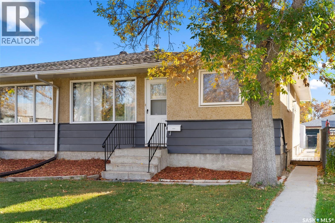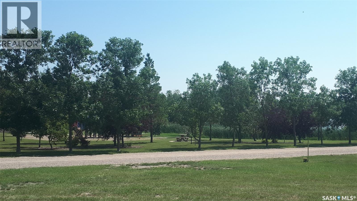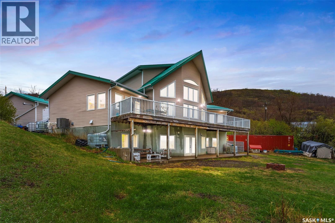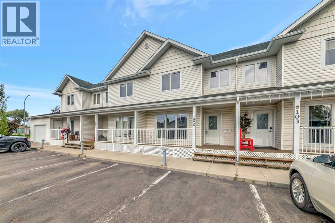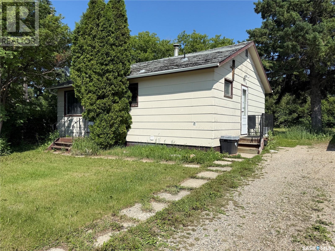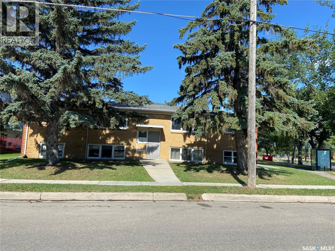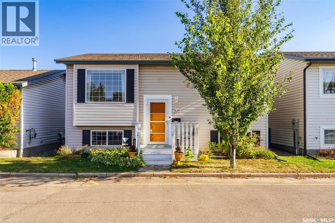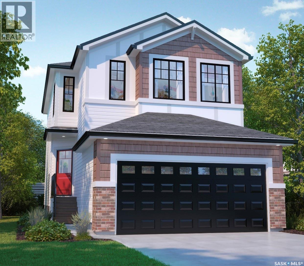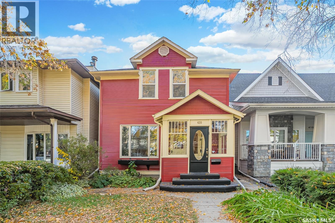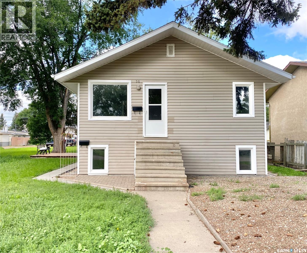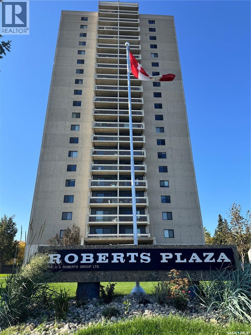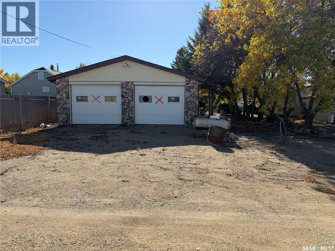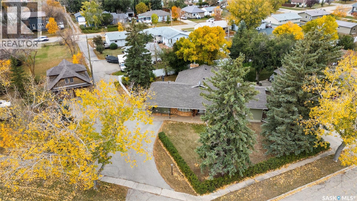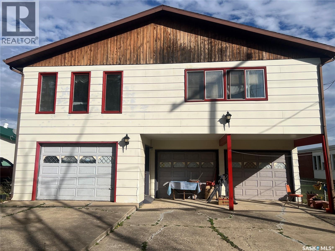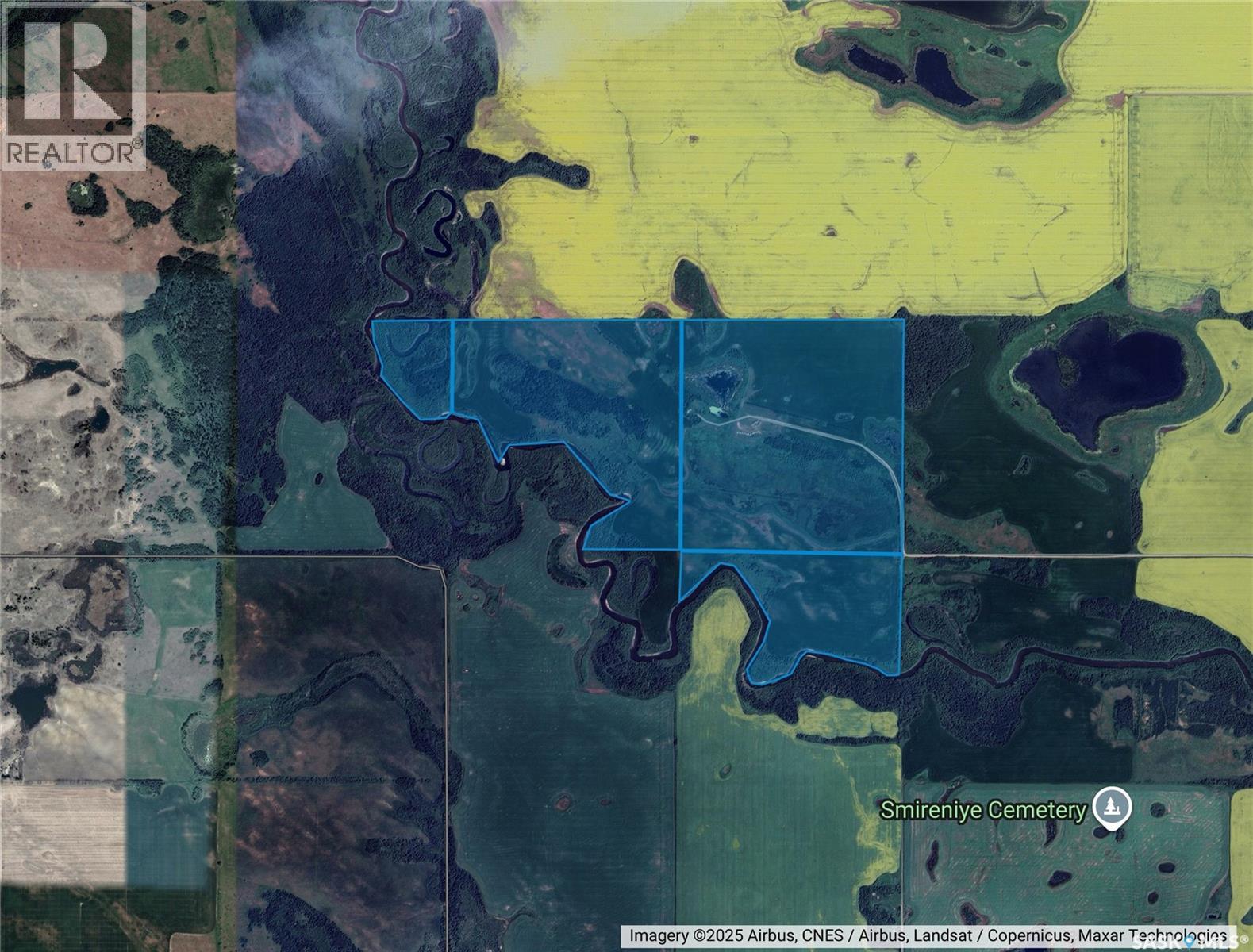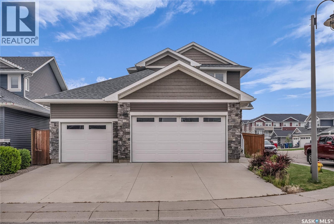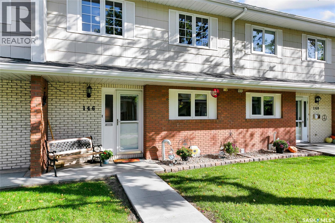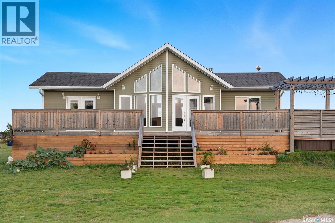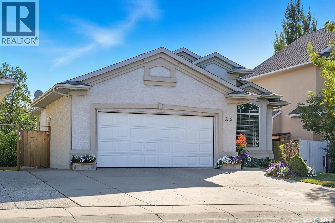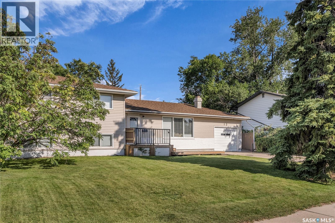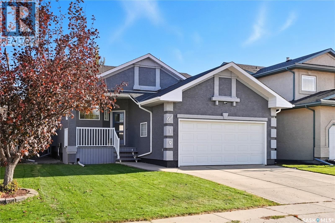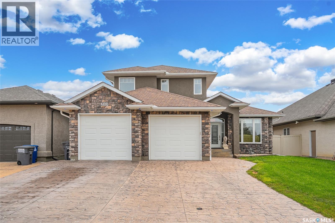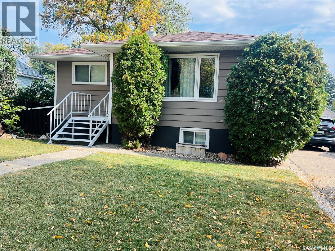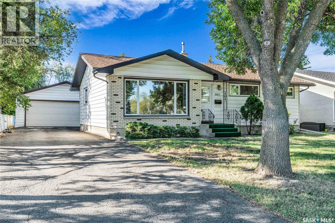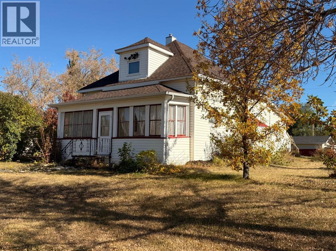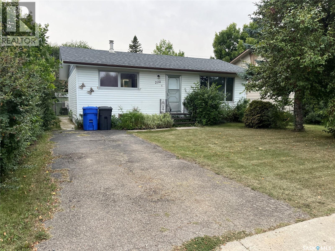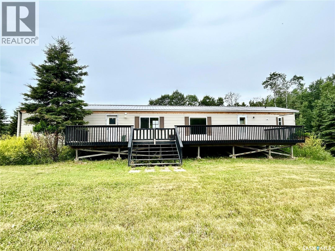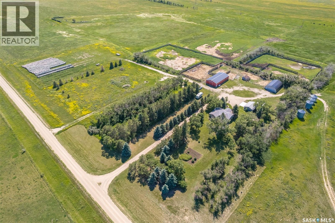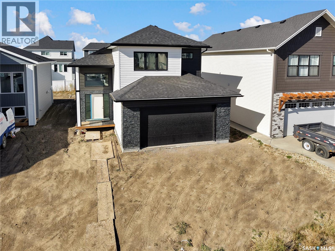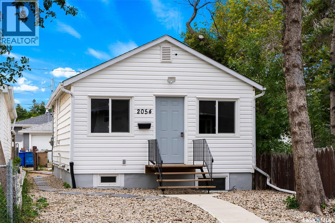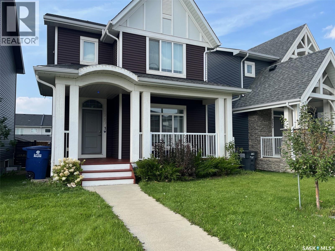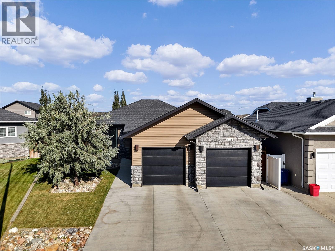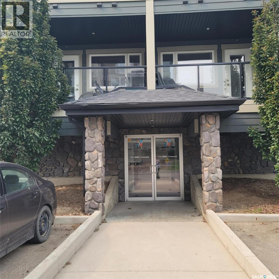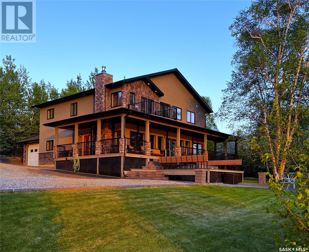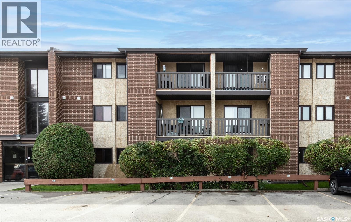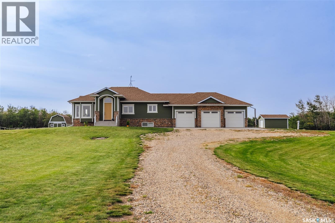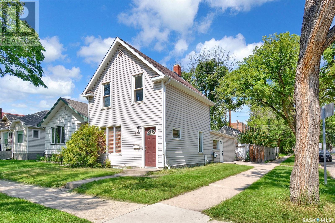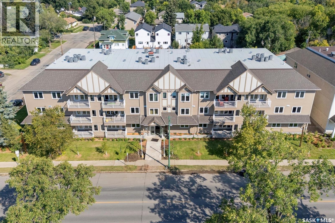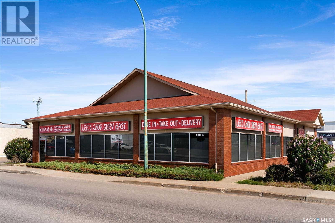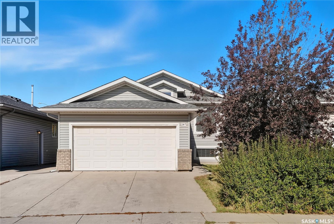Mission Seasonal Lake Lot
North Qu'appelle Rm No. 187, Saskatchewan
Enjoy some of Saskatchewan’s most picturesque natural beauty with this serene lot located near Mission Lake. Surrounded by mature trees and stunning scenery, this property offers the perfect opportunity to escape the city and reconnect with nature. The lot is leased and the land cannot be built on or developed but is an accessible option for those seeking an affordable getaway spot. Whether you’re looking to park your trailer, set up a seasonal campsite, or simply create your own private retreat, this location provides a peaceful slice of tranquility. Don’t miss your chance to claim a piece of this outdoor paradise - your next great Saskatchewan adventure begins here! (id:62370)
Century 21 Dome Realty Inc.
254 250 Akhtar Bend
Saskatoon, Saskatchewan
Welcome to this 2-bedroom, 1-bath condo townhouse located in the Evergreen neighbourhood of Saskatoon! Whether you're a first-time buyer, downsizing, or investing, this stylish and low-maintenance home offers unbeatable value in one of the city’s most desirable areas. Step inside to discover an open-concept living space , a functional kitchen with sleek cabinetry , and two spacious bedrooms . The full 4-piece bathroom , and in-suite laundry makes life that much easier. E Tucked into a well-managed complex with lower condo fees, this home includes dedicated parking spaces and off street parking spaces. Situated in Evergreen — a vibrant and growing community — you’ll love being just minutes from top-rated schools, beautiful parks, kilometers of scenic walking trails, and the popular Evergreen Village Square. With close access to grocery stores, amenities, and transit routes, it’s easy to see why Evergreen is one of Saskatoon's favourite places to call home. Looking move-in-ready home in an amazing neighbourhood? This could be the one. Book your showing today! (id:62370)
Exp Realty
637 North Railway Street E
Swift Current, Saskatchewan
Charming character meets modern comfort in this beautifully maintained 1904 bungalow located in the Railway area. Blending history and thoughtful updates, this home features the original 1904 front door, 856 sq ft above grade, and a full basement constructed in 2008 with R-32 insulated preserved-wood walls for lasting comfort and efficiency. The main floor offers engineered hardwood and vinyl plank flooring, two bedrooms, a full bath, and main-floor laundry. Downstairs provides additional living space with a family room, two bedrooms, and a full bath. Updates include new vinyl siding (2024), roof, soffit, fascia, and eaves within the past two years, plus 2” exterior foam insulation for improved efficiency. The gas water heater (owned) has a recently replaced anode rod. Situated on a 9,100 sq ft lot (70 × 130) with mature trees, a fenced yard, and a 24 × 30 detached garage offering ample off-street parking, this property is the perfect blend of historic charm and modern practicality—move-in ready and full of warmth. (id:62370)
Exp Realty
41 Crystal Drive
Edenwold Rm No.158, Saskatchewan
Escape city life and relax in the quiet and exclusive community of Coppersands, located 10 minutes east of Regina! Don't miss seeing this 1120 sq. ft. single wide 1998 Grandeur mobile home, with so much to offer! Built with 2x6 construction, mid efficient furnace with central air, and PVC windows. Very spacious and open living room, with a built-in dry bar, well designed island in the kitchen area, two bedrooms, an office with built-in cabinets, plus a four piece bath, with a soaker tub, shower, and tiled floors and walls. Upgrades include crown mouldings, plus woodgrain laminate flooring throughout, newer kitchen countertops, backsplash cabinet hardware and sink plus stainless steel kitchen appliances .The washer, dryer and hot water tank are all newer (2023), and this home also features 2" faux wood blinds. Step outside to one of the largest yards in this community, and you'll discover a 7x7 Paradise hot tub, with it's own breaker box, a metal gazebo, and large wood deck, with raised BBQ area. The yard is well landscaped, and includes a firepit, plus the back yard is completely surrounded by a chain link fence. Coppersands uses well water for outside, and Regina water for inside use. Lot fees of $675.00/month, include land rent, common area maintenance, snow removal, garbage pickup, and sewer and water. Call for more details, or to see this affordable home today! (id:62370)
Century 21 Dome Realty Inc.
309 X Avenue N
Saskatoon, Saskatchewan
Discover the perfect blend of space, flexibility, and opportunity at 309 Avenue X North! This five-bedroom, two-bathroom home offers a versatile layout designed to fit your lifestyle—whether you’re looking for the ideal family home or an investment with rental potential. The main floor offers spacious living areas and beautiful French doors leading to your outdoor escape. There are convenient wi-fi smart switches for the outside lights, front entrance and Livingroom. The non-conforming two-bedroom basement suite provides excellent options—perfect for extended family, guests, or generating rental income—with its own kitchen and living space. The two basement bedrooms have been opened up by removing the closet, creating an amazing oversized room, but can easily be converted back into separate bedrooms if preferred. Ideally located just blocks from École St. Gerard, Estey School, Mount Royal Collegiate, E.D. Feehan Catholic High School, and Sifton Park with its baseball diamonds and green space, this property is surrounded by community amenities. Step outside to your own backyard retreat featuring a beautiful custom deck with gazebo, natural gas BBQ hook-up, and a convenient outdoor sink—perfect for entertaining. complete with a new back gate that opens up to bring in boats, cars or your favorite project. The large garage is equipped with a newer garage door and a 220V plug, making it ideal for projects, hobbies, or extra storage. With its family-friendly setting, thoughtful updates, and strong rental potential, 309 Avenue X North is a standout opportunity in one of Saskatoon’s established neighbourhoods. Call your favorite Realtor today to book your private showing. (id:62370)
Coldwell Banker Signature
1437 Rupert Street
Regina, Saskatchewan
This solid duplex offers a fantastic opportunity for both homeowners and investors, featuring four bedrooms and two bathrooms. Unit is to be sold with attached property at 1435 Rupert Street (MLS #SK020171) Seller will only accepted offers for both sides. This side presents a blank canvas for customization, allowing you to choose your own flooring and paint to suit your style. The cabinetry is solid, and most of the upstairs windows have been replaced (excluding the living room). The main bathroom also features a new tub surround, and three well-sized bedrooms complete the upper level. The basement is partially finished, offering a large bedroom and a four-piece bathroom, along with full insulation and a newer panel. (Please note that basement bedroom windows may not meet egress standards). The property is well-maintained with newer shingles and excellent utility. The backyard is fully fenced, with a chain-link divider separating the two yards, and ample level parking adds to the convenience. Please contact your Realtor for more information on rental numbers or personal tour. (id:62370)
Royal LePage Next Level
Coldwell Banker Local Realty
300 Froude Street
Stoughton, Saskatchewan
This is a highly desirable lot, overlooking Taylor Park, in Stoughton, Sk. .Call today for more information. (id:62370)
Century 21 Dome Realty Inc.
966 Tatanka Drive
Marquis Rm No. 191, Saskatchewan
This home is built like a fortress with an ICF block foundation and 2x8 construction!!! Welcome to your luxurious retreat! This exquisite property embodies the epitome of lakeside living, offering unparalleled comfort, elegance, and breathtaking views. Spanning an impressive 2848 sq ft, this home boasts 7 beds and 4 baths, providing ample space for family, friends, and guests to indulge in the ultimate lakeside experience-Inside you'll be greeted by the grandeur of a vaulted ceiling that floods the space with an abundance of natural light, creating an inviting atmosphere throughout. The heart of this home lies in its gourmet kitchen, adorned with Frigidaire Professional appliances and hickory cabinets. Entertain with ease on the massive upper deck, where views of the lake provide a picturesque backdrop for dining and relaxation. For those seeking aquatic adventures, the property offers access to a 50-foot lake shore lease, complete with a private dock area. Retreat to the lavish primary suite, featuring a spacious walk-in closet and an ensuite that is to die for! With main floor laundry facilities, convenience is never compromised. The lower level of this home is a haven of entertainment, boasting a theatre room where you can enjoy movie nights with loved ones in the comfort of your own home. A walk-out basement adds nearly 2000 square feet of additional living space, providing endless possibilities for customization and expansion. Having a separate entrance, this could easily be converted to an Airbnb to help with the mortgage! Constructed with meticulous attention to detail, this home features an ICF foundation and 2x8 construction, ensuring durability, energy efficiency, and peace of mind for years to come. The main floor is adorned with exquisite Acacia wood, adding warmth and character to every room. With an oversized double car garage and a myriad of luxury amenities, this lakeside sanctuary offers the perfect blend of sophistication, comfort, and convenience. (id:62370)
Century 21 Dome Realty Inc.
102, 4405 32 Street
Lloydminster, Saskatchewan
Welcome to Unit 102, 4405 32 Street, Lloydminster, SK—located in the well-maintained Grandview Estates Condominiums in the Aurora neighbourhood. This spacious and functional home features three bedrooms on the upper level, one bedroom in the finished basement, and three bathrooms—perfect for families or those needing extra space. Enjoy updated appliances, a fully fenced yard, and plenty of storage throughout the home. Quick possession is available, making this an excellent opportunity for a smooth transition. A practical and comfortable house in a great location. 3D Virtual Tour Available! (id:62370)
RE/MAX Of Lloydminster
110 Henderson Street
Grayson, Saskatchewan
If you’ve been dreaming of small-town charm and a home that’s cozy and affordable—take a look at 110 Henderson Street in Grayson, SK. This 1954 bungalow offers 660 sq ft of comfortable living space with 2 bedrooms, 1 bathroom, an eat-in kitchen, and a bright living room. Downstairs, you’ll find a basement with laundry hookups and room for storage. Sitting on a 50 x 120 ft lot, the yard has mature trees that give it a peaceful, established feel—plus there's a handy garden shed and space to for a garden if you're feeling green-thumbed. The home comes with all appliances, including a reverse osmosis water treatment system, so you're set up from day one. Grayson is one of those communities that just feels like home. There’s a K-9 school, grocery store, Ottenbreit Meats (if you know, you know), post office, Senior Citizens Centre, Community Rink, St. Mary’s Parish Roman Catholic Church and Fire Department—all adding to the strong, welcoming spirit of the town. And here’s the bonus—just a short drive away is the scenic Qu'Appelle Valley, where you can enjoy beautiful views, nature walks, fishing spots, and peaceful getaways any time you like. It’s small-town living with big Saskatchewan beauty just around the corner. Whether you're looking for your first home, a downsized option, or a quiet place to escape the rush of city life, this little gem in Grayson might be just what you need. Come see what small-town Saskatchewan living is all about! (id:62370)
RE/MAX Blue Chip Realty
1106 Mcintosh Street
Regina, Saskatchewan
Amazing current CMHC insured mortgage must be assumed. 50 year amortization, 4.8% interest. 8 Suite apartment block in a desirable area. 5- 1 bedroom units, 3-2 bedroom units. Each unit controls its own heat, heat, water and a parking stall included in the rent, each tenant pays their own power. 2 boilers, ABS plumbing, roof updated. Don't miss out on this opportunity to own this block with very little capital required to close this deal. (id:62370)
Regency Property Management And Real Estate Inc.
13 143 Gropper Crescent
Saskatoon, Saskatchewan
Welcome to 13-143 Gropper Crescent! This 3-bedroom, 2-bath, bi-level offers the comfort of a single-family home with the convenience of condo perks. Step from the front deck into a convenient foyer that makes coming and going easy. Upstairs, the bright and open layout features a front-facing living room, plus a kitchen and dining area overlooking the backyard. The main floor is complete with two bedrooms and a 4-piece bath. The fully finished basement adds even more living space with a large family room, third bedroom, 3-piece bath, and laundry, plus bonus storage under the stairs and in the laundry room. Off the kitchen, enjoy a fenced yard with a two-tiered deck, shed, and green space. Condo fees are just $65/month and include snow removal, no shovelling required! Pets are welcome, and you’ll appreciate the electrified parking stall plus ample visitor parking. Steps from Girgulis Park and close to schools, the Shaw Centre, and Blairmore shopping, this home combines a great location with low-maintenance living. A solid, move-in-ready option that’s ideal for first-time buyers, young families, or anyone wanting value and convenience in one package. (id:62370)
Coldwell Banker Signature
3088 Dumont Way
Regina, Saskatchewan
For those who crave character without compromising on convenience, the Landon Single Family in Urban Farm offers 1,581 sq. ft. of flexible, family-friendly space. Please note: This home is currently under construction, and the images provided are for illustrative purposes only. Artist renderings are conceptual and may be modified without prior notice. We cannot guarantee that the facilities or features depicted in the show home or marketing materials will be ultimately built, or if constructed, that they will match exactly in terms of type, size, or specification. Dimensions are approximations and final dimensions are likely to change. Windows, exterior details, and elevations shown may also be subject to change. The open-concept main floor offers quartz countertops and a walk-through pantry, flowing into the living and dining rooms where memories are made. Upstairs, the primary suite is your personal haven, with a walk-in closet and ensuite. The bonus room is ready for work, play, or rest — and second-floor laundry keeps chores easy. (id:62370)
Century 21 Dome Realty Inc.
420 6th Street E
Saskatoon, Saskatchewan
Welcome home to timeless charm in Buena Vista! Just a half block from Buena Vista Park, this century-old gem sits among mature trees and friendly neighbors, offering that perfect blend of history, comfort, and community. The sellers have cherished this home for its canopy of trees and unbeatable location within walking distance to the Broadway District and Downtown. The character is felt the moment you turn the corner onto this quiet, tree-lined street while its striking red exterior immediately draws you in. Inside, the welcoming porch sets the tone for what’s to come — a home where time slows down and every detail tells a story. The charming entryway features a built-in bench and original staircase, setting off the warmth of the home. The living and dining rooms flow seamlessly together with high, detailed ceilings while the beautifully preserved hardwood floors reflect the artistry of a bygone era. The dining area opens onto a private back deck — perfect for gatherings — while the kitchen offers modern functionality with newer stainless-steel appliances with plenty of space to cook and create as well as direct access to the backyard. Upstairs, the primary bedroom provides not only two closets but also a unique bonus nook ideal for reading, a nursery, or creative space. Two additional bedrooms, each with their own character, and a full four-piece bathroom complete this level. Behind the charm lies peace of mind — with updated mechanical systems, newer roof, insulation and ventilation, as well all lead pipes have been replaced. Step into the established backyard and you’ll discover a gardener’s delight — bursting with perennials, Saskatoon berries, strawberries, and sour cherries — creating a private oasis to enjoy . This timeless Buena Vista home offers quick possession and the chance to settle in before the snow falls. It’s more than a house — it’s a piece of history, ready for its next chapter. (id:62370)
Boyes Group Realty Inc.
1114 425 115th Street E
Saskatoon, Saskatchewan
Well-maintained 1-bedroom condo in the highly regarded Forest Grove Village complex, offering an exceptional location just steps from two elementary schools, within walking distance to University Heights Shopping, and only 7 minutes from the University. Ideal for first-time buyers or investors, this unit stands out with numerous recent upgrades, including fresh paint, a new portable AC, fridge (2025), dishwasher (2023), stove (2023), and select newer light fixtures. Featuring in-suite laundry and all appliances included, the condo also boasts a patio door off the living room, filling the space with natural light and leading to a large patio with a storage room and outdoor green space. Additional highlights include electrified parking, nearby visitor parking, and access to a recreation facility featuring a racquetball court, pool tables, shuffleboard, an amenities room, and a fitness/gym area. The complex is efficiently managed and has undergone significant upgrades, including windows, shingles, and siding, ensuring excellent condition and curb appeal. Contact today to schedule your viewing of this outstanding unit! (id:62370)
Royal LePage Varsity
50 6th Avenue Se
Swift Current, Saskatchewan
Looking for an affordable home with income potential? Ideal for a small family, someone looking to downsize, or an investor, this charming east-facing bungalow greets you with plenty of morning sunshine. Located right across from Southside Park-great for walking along the creek, playing tennis and letting the kids enjoy the playground. Inside, you'll find a bright living room, a functional kitchen, new flooring, and two 4-piece bathrooms. The spacious primary bedroom includes a large walk-in closet. The basement offers a separate entry, bright windows, its own kitchen, and shared laundry-ideal for a tenant or extended family. Plenty of parking space is available. Available for quick possession. Call your favorite REALTOR today to book your private tour! (id:62370)
RE/MAX Of Swift Current
1808 3520 Hillsdale Street
Regina, Saskatchewan
Beautiful 18th-Floor Condo with Panoramic Sunset Views Welcome to this rare opportunity to own a 969 sq. ft. two-bedroom, two-bath condo perched high on the 18th floor of the Iconic Roberts Plaza, with stunning Southwest views of the city skyline and unforgettable sunsets. This solid, full-concrete building offers exceptional soundproofing with concrete construction between floors—providing peace and quiet in the heart of the city. Inside, you’ll appreciate the updated kitchen with an abundance of cabinetry, making meal prep and storage a breeze. The spacious floor plan includes in-unit storage and two generously sized bedrooms. The primary bedroom features a full bank of closets along one wall, ensuring ample space for all your wardrobe needs. The building offers top notch amenities, including: * Heated underground parking * Indoor pool and hot tub * Brand new sauna * Recently refurbished weight room *Indoor Racquetball and Squash Court * Short-term rental guest suite for visitors *Indoor bike storage. * 2 Newly installed Elevators. Adding to the appeal, the condo fees are all-inclusive, covering energy, power, water, and sewer—making this home not only comfortable but also a smart investment. If you’re looking for convenience, incredible views, and unmatched value in a quiet, well-maintained concrete building, this condo is a must-see Fantastic location with a short walk to Connexus Art Center, the University, and directly across the street from Wascana Park. (id:62370)
Century 21 Dome Realty Inc.
620 1st Avenue S
Bruno, Saskatchewan
This unique property offers endless possibilities — whether you’re looking to develop, create a workshop, or simply enjoy extra storage. Consisting of two parcels with a combined 100 feet of frontage, this site provides the flexibility to sell separately with proper approvals, or keep together for maximum space. • Parcel One features a 24’ x 32’ heated garage with natural gas heat — ideal for storage, a workshop, or hobby space. • Parcel Two includes a 24’ x 36.5’ shed, which can be transformed into a workshop, additional storage, or even a creative living space. This is a rare chance to secure land with existing utility structures in Bruno, offering immediate use and future potential. Build new, renovate, or hold for investment — the choice is yours! (id:62370)
Exp Realty
301 5th Avenue
Avonlea, Saskatchewan
This 2,550 sq. ft. bungalow style house is located 45 minutes from Regina in the progressive Village of Avonlea. With asphalt all of the way to the property, it was the first home built on the street in 1962. Built with a substantial size of 1,271 sq. ft., this property grew to 2,550 in size after if received 3 more additions in 1977, 1985 and lastly 1994. This home was gently lived in over the last 10 years. Maintenance has always been top of mind + 2 years ago a new fence was installed and the shingles on both the house and garage were replaced. A unique feature of 301 5th Avenue is that the neighbouring land was purchased to build a 24’ x 28’ double car garage. This garage is fully finished, heated, + also features an artist loft. The basement was renovated a few years ago with a large, warm 4 pc bathroom that is perfect for the teenager who wants a spa like space of their own. A fourth bedroom could easily be added to the basement once again with an egress window. The Navien tankless water heater will ensure the tub water is warm. A high efficiency furnace was installed in 2019. Offering a warm curb appeal this gem is tucked behind a green easement. Added value items include: Tyndall stone around the natural gas F/P, sub-zero fridge/freezer, gas stove top, back underground sprinklers, house received new eaves + fascia a few years ago, 3 sided sun room, 2 garden sheds, RV parking and sierra stone on the patio of the front verandah. Avonlea boasts a K-12 school, active rink + community centre, RCMP, grocery store, fuel station, bank, insurance agency, gym, car dealership, car wash, autobody shop, dance club, senior's living centre, and so much more. Located just minutes from Avonlea as well is the top-rated Long Creek Golf and Country Club + also Dunnet Regional Park with over 100 camping spots, mini golf + new outdoor swimming pool. The Village of Avonlea offers paved streets + RO water through its treatment plant to all residences. Contact your REALTOR ®! (id:62370)
RE/MAX Crown Real Estate
123 Mcallister Avenue
Porcupine Plain, Saskatchewan
Tasty Garden Restaurant is located on (Main Street) McAllister Ave. In Porcupine Plain SK. 820 Sq. ft in dining area. 142 sq. ft in office area. 500 sq. ft in warehouse area. 1296 sq. ft. in living quarters 2nd floor. Kitchen has walk in cooler with shelves, flat top grill and stove, deep fryer, 2 Chinese wok. List of kitchen and equipment available. Dishwashing room separate from kitchen. 1 men's and 1 ladies bathroom, office has access to partial basement. Warehouse connects restaurant with garages and living quarters. Living quarters (1986) has kitchen, living room, sunroom, 3 large bedrooms , 2 baths. Garages have back alley access with concrete driveways. Great turnkey operation for the right buyer. (id:62370)
Royal LePage Hodgins Realty
Tomilin Farm
Keys Rm No. 303, Saskatchewan
332.31 ACRES OF DIVERSE LAND LOCATED IN THE RM OF KEYS NO. 303. Situated along the historic north bank of the beautiful Assiniboine River valley remains a unique land package that provides 186 cultivated acres, and 136 pasture acres consisting of G to J class soil. Primarily used as good grain producing land, this secure location also boasts an opportunity for possible future development of a mixed farming operation. There is the recreational aspect of the land that displays adequate habitat for an abundance of wildlife that seek refuge along the river valley! The scenic panoramic views of the rolling hills still hold remnants to the history attached to this sacred land! Preserved from the late 1800's one can explore this century old farm and enjoy the beauty of the land and river valley! It is to be noted 6 grain bins on concrete pads are included offering just over 10,000 bushels of grain storage. With such a multitude of land uses, this land package offers a blend of cultivated, pasture, and recreational acres that can be further improved upon to capture more cultivated acres or simply become a good investment to your land portfolio! Call for more information or to set up a viewing. (id:62370)
RE/MAX Bridge City Realty
1147 Pringle Way
Saskatoon, Saskatchewan
Welcome to 1147 Pringle Way – A Stunning Former Show Home in the Heart of Stonebridge! This beautifully designed 1,945 sq. ft. two-storey home sits on a desirable corner lot and features a rare triple attached garage, offering both style and function. Thoughtfully built with premium finishes and modern touches, this home is move-in ready and ideal for families. Step inside to a bright and open main floor with a gorgeous two-tone kitchen, complete with stainless steel appliances, granite countertops, a large island, and a convenient walkthrough pantry. The kitchen seamlessly flows into the dining area and cozy living room, which features built-in ceiling speakers and a fireplace—perfect for entertaining or relaxing with family. Also on the main floor is a versatile nook/office space, a 2-piece powder room, and a mudroom with direct access to the garage. Upstairs, you’ll find a spacious bonus room with built-in ceiling speakers, a full laundry room, two secondary bedrooms, a 4-piece bathroom, and a primary bedroom with a walk-in closet and a luxurious ensuite offering both a tub and separate shower. This home also includes an open, unfinished basement, providing the perfect opportunity to customize and expand your living space to suit your needs. Outside, enjoy a fully fenced backyard with a large composite deck, garden beds, and plenty of green space—ideal for summer BBQs and family fun. This home is located close proximity to schools, parks, and all the amenities Stonebridge has to offer! Don’t miss your chance to own this exceptional home in one of Saskatoon’s most sought-after neighborhoods. (id:62370)
Trcg The Realty Consultants Group
146 Plainsview Drive
Regina, Saskatchewan
Luxury Condo Living in Prime Albert Park! Welcome to this beautifully maintained and updated 3-bedroom, 3-bathroom condo, perfectly situated in Regina's desirable Albert Park neighbourhood. Located steps away from the Southland Mall and the wealth of amenities along South Albert Street, convenience is truly at your doorstep. Step inside to an inviting and functional space. The dropped living room offers an extra touch of comfort with cozy in-floor heating. The chef-friendly kitchen was stylishly updated in 2014, featuring modern cabinetry and high-end appliances, with a newer dishwasher (approx. 3 years old). Extending your living space is a bright and airy three-season solarium—perfect for enjoying your morning coffee or relaxing in the evening. Comfort is key in this unit, which boasts central air conditioning for the summer and natural gas forced air heating, along with a comforting natural gas fireplace for the colder months. Enjoy the pure taste of water with the included reverse osmosis water system. Plus, maintenance is a breeze thanks to the electrostatic furnace filter, meaning you'll never have to change a furnace filter again! Parking is a dream with two titled, heated underground parking stalls included. This property perfectly blends modern updates, low-maintenance living, and an unbeatable location. Don't miss out on making this exceptional condo yours! (id:62370)
C&c Realty
Chenier Acreage
Vanscoy Rm No. 345, Saskatchewan
The best of two worlds! Peace of living on an acreage, but the convenience of a small town only minutes away. This home is beautiful and bright, with tons of natural light from the west-facing floor-to-ceiling windows. The open-concept home features surround sound and recessed lighting throughout the main living areas. The kitchen, living room and dining area are an entertainer's dream to wow your guests or family. The Primary bedroom is a HOTEL suite, a unique spa-like ensuite boasts an extraordinary size Jacuzzi tub and walk-in shower with multiple shower heads and heated tile floors (in both bathrooms). The basement is 95% completed and is just waiting for your personal touches on the 4-piece bathroom. Painting, laminate flooring in the main area and carpeting in the 2 basement bedrooms were all completed. The entire basement has in-floor heat installed for future in-floor heat. Plumbing is all there, ready for a 4-piece bath and wet bar. This is going to be a basement to boast about and show off to your friends when it's completed. Enjoy your evenings with a massive wrap-around deck with a hot tub, which you can access from either the living room or primary suite (as well as the side door). Property comes with a massive 23x23 Shop/Garage; it is heated, insulated, and boarded. This is a horse-friendly property with fenced pasture and a cleared/levelled arena area. There is still a lot of room for a garden and other hobbies. Lots of planted trees around the perimeter, which will make the yard very private in the future. This fantastic property is only 5 km from the community of Asquith, which has all amenities, including a great school (K-12). From Saskatoon (Blairmore Walmart), it's a 20-25-minute drive, pavement almost to the door. Call your favourite realtor for a private viewing today!! (id:62370)
Realty Executives Saskatoon
219 Brookhurst Crescent
Saskatoon, Saskatchewan
Open house has been cancelled. Welcome to 219 Brookhurst Crescent, a beautifully designed 1,551 sq. ft. bungalow perfectly situated in a premium Briarwood location with the front entrance facing onto Briarwood Park. Originally a Rocy show home, this property blends timeless craftsmanship with modern elegance, offering 4 bedrooms, 3 bathrooms a main floor den/office and a fully developed basement. Step inside to a bright and inviting main floor, featuring a spacious foyer, transom windows, and elegant crown moldings. The open-concept living and dining areas are filled with natural light from banks of large windows and showcase gleaming hardwood floors, inlaid ceramic tile, and a cozy double-sided gas fireplace that connects the living room with the luxurious primary suite.The gourmet kitchen is a chef’s dream with an oversized granite island, stainless steel appliances, custom antiqued cabinetry, and a built-in tile border detail that highlights the craftsmanship throughout. A convenient home office nook and a versatile flex room with built-in cabinetry add to the thoughtful layout.The primary bedroom boasts a glorious 5-piece ensuite with a full bath with jacuzzi, double sinks, and separate shower, while a second bedroom and full bath complete the main floor. The lower level offers a spacious family room, two additional bedrooms (note: one without a closet), a full bath, and plenty of storage space.Outside, enjoy the landscaped yard with a deck, fenced backyard, mature trees, and underground sprinklers. The 21’6 x 22 insulated double garage and concrete driveway provide ample parking.-Upgrades over the years include ; Shingles approx 2015 - furnace, water heater , a/c , deck covering , granite countertops in kitchen and bathrooms, vented range hood and stainless steel appliances since 2017. Immaculate and stylish, this Briarwood bungalow truly shows 10/10. (id:62370)
Coldwell Banker Signature
Lot 11, Sub 3
Meeting Lake, Saskatchewan
Seller Wants It Sold!!!!!!!!YOU DESERVE YOUR OWN AFFORDABLE PLACE AT THE LAKE!!!!!!!!! Great little 3 bedroom cabin at Meeting Lake Regional Park. The lease is approximately 1,800.00 a year and the water costs are about 600.00 per year. Situated at the end of a 4 cabin cul de sac/dead end. Vaulted ceilings with a wide open living/dining and kitchen area. This will be great for entertaining along with the massive front deck!!!!!!! There's an electric fireplace to keep things warm and cozy after some outdoor adventures. Close to the lake and the public showers and bathrooms. An ideal getaway from the hustle and bustle of everyday life. Only an hour away from North Battleford and just under 2 hours from Saskatoon. Call an agent to view!!!!!! Great Spot!!!!!!!! (id:62370)
Coldwell Banker Signature
15 Moxon Crescent
Saskatoon, Saskatchewan
A rare opportunity in the highly desirable community of Greystone, this four-level split sits on an impressive 8,140 sq. ft. lot (74x110) backing directly onto Greystone School and park space, with walking paths right beside the property. On the market for the first time in nearly 30 years, it offers unbeatable flexibility for both investors and owner-occupiers. The main portion of the home is currently rented month-to-month $1550/mt including utilities, while the upper level features two oversized bedrooms with their own laundry and full bathroom. The spacious basement suite includes two bedrooms plus a den, private rear entry through the garage, and a long-term tenant of 13+ years, also rented month-to-month at below market value. With dual rental income, this is a strong holding property, yet its exceptional lot size and location also create outstanding redevelopment potential—backing green space and just steps from the school and park, a feature rarely available. Key updates include newer shingles and furnace, adding peace of mind for the next owner. Whether you’re seeking revenue potential now or envisioning a future build in one of Saskatoon’s most sought-after neighbourhoods, 15 Moxon Crescent delivers an unmatched opportunity. Please contact your favourite realtor to book a viewing. (id:62370)
Trcg The Realty Consultants Group
519 Guenter Crescent
Saskatoon, Saskatchewan
Excellent 5 bed, 3 bath BUNGALOW in the desired area of Arbor Creek. Built by the renowned Ehrenburg Homes this move in ready, tastefully updated home starts with a front verandah leading to a spacious foyer with direct entry to a HEATED double garage. A large kitchen with plenty of cabinetry, quartz countertops, tiled backsplash, eating peninsula, large dining space and WALK IN PANTRY accentuates this open floor plan with vaulted ceiling. Garden doors lead to a 2 tier low maintenance deck and fully fenced yard with beautiful landscaping. Main floor includes gorgeous updated 100% oak flooring, updated lighting, & tiled bathrooms with a skylight to accentuate the main bathroom. Primary bedroom has a walk in closet, 3 pc. ensuite with updated fixtures (2015). Lower level features large windows, a spacious family room, 2 large bedrooms, 4 pc bathroom, and newly installed luxury vinyl plank flooring (2022). Updates include furnace (2018), water heater (2020), shingles and insulation top up (2015), exterior doors (2018). Includes fridge, stove, dishwasher and microwave with hood fan, and window treatments (new Hunter Douglas blinds in primary bedroom). Located close to all amenities this is one you want to see!! (id:62370)
Realty Executives Saskatoon
215 Beechwood Crescent
Saskatoon, Saskatchewan
Spacious and bright in sought-after Briarwood! This 1,925 sq. ft. 2-storey offers a well-planned layout with a modern kitchen featuring granite counters, gas range, and a large island for cooking and gathering. The main floor includes a generous dining area, family room, and convenient laundry. Upstairs you’ll find a huge primary bedroom with walk-in closet and ensuite, plus two decent-sized bedrooms. The fully finished basement extends your living space with a massive rec room, office, extra bedroom, and 4-pc bath. Wired speakers are already installed throughout the home—ready for your system. Enjoy a quiet, fenced yard with composite deck and a double garage with high ceilings. This home has to be viewed to be fully appreciated. (id:62370)
RE/MAX Saskatoon
369 9th Avenue Nw
Swift Current, Saskatchewan
This move in ready bungalow is packed with updates and charm. From the moment you pull up the curb appeal shines with newer windows, doors, shingles, soffit and fascia. These big ticket items have all been taken care of for the new owner. The home sits on a well kept and nice sized lot. The deck is perfect for relaxing or entertaining. Enter through the back into an extremely spacious porch that opens right to the deck. There is plenty of room for coat hooks or your shoe collection in this porch. The kitchen is a highlight with plenty of space to hangout featuring a gas stove, tons of cupboard space and storage galore. A large living room window fills the room with natural light and the large layout allows for easy furniture placement. On the main floor you will find two bedroom and a 4 pc bathroom. The finished basement adds more living space with an additional bedroom, generous family room (or potential bedroom), laundry area, second bathroom and a great cold storage area under the stairs. To top it all off there is a detached garage with alley access. This home is attractively priced and full of possibilities as well it is located walking distance to both school and play school. This is a fantastic feature for that family in search of a new home. (id:62370)
RE/MAX Of Swift Current
5011 7th Avenue N
Regina, Saskatchewan
Welcome to this lovely 4 bedroom, 3 bathroom bungalow showcasing 1,151 sq ft located at 5011 7th Ave N. in Normanview. Proudly owned by the original owners since its construction in 1967, & situated on a generous 6,953 sq ft lot, this move-in ready home offers comfort, space, & so much practicality in a very family-friendly neighborhood! Main floor features gorgeous hardwood floors, it is bright & spacious with a large picture window for abundant natural light to light up the areas! The generous-sized living room with solid built-in cabinetry is bringing back the mid-modern characteristics into the new era of living. The dining room is adjacent & lends directly into the kitchen with all appliances included, ample cabinetry, & plenty of counter space! Three well-sized bedrooms with the primary bedroom offering a 2 pc ensuite is a bonus for sure. Completing the main floor is a full bath, & plenty of storage. Heading downstairs, the large recreation room is perfect for entertaining or relaxing. The 4th bedroom & 3rd bathroom is convenient & a great use of space. A combined laundry/utility room & large storage area complete the basement area. A back entrance leads to the huge yard & detached double garage. The expansive lot is truly impressive. The home located at 5011 7th Ave. N. is a prime location near schools, shopping, & parks. Whether you're a growing family or an investor, this home is a must-see! Immediate possession is available. So many upgrades: windows, furnace, doors, and more! (Bedroom window in BASEMENT will not meet current egress standards). (id:62370)
Century 21 Dome Realty Inc.
103 2 Street W
Lashburn, Saskatchewan
If you’ve been searching for a home with charm and potential, this character-filled property in Lashburn, SK is one you’ll want to see! Situated on two full lots, this home is a fantastic fixer-upper opportunity with plenty of space and personality.The yard is a gardener’s delight — beautifully treed with mature shrubs, raspberry bushes, asparagus plants, and ample room to expand your green thumb. You’ll also find a single-car garage, two storage sheds, a greenhouse, and a workshop perfect for the hobbyist or tinkerer.Inside, you’ll be greeted by vintage touches throughout, including hardwood and tile flooring and an abundance of natural light. The home features 2 nice-sized bedrooms on the main floor, a 4-piece bathroom, a spacious dining room, a large living room, and an open kitchen complete with a walk-in pantry. Laundry is conveniently located off the back entrance.A beautiful staircase leads to the upper level, where you’ll find another bedroom and a den — ideal as an office, craft room, or cozy reading nook. The front porch/sunroom spans the full width of the home, offering the perfect spot to relax and take in the quiet surroundings.With new shingles already installed, this home offers a solid foundation to bring your vision to life. Whether you’re looking to restore its vintage charm or update it to your own style, this is a property with endless potential! Age of home to be verified by purchaser (id:62370)
Exp Realty (Lloyd)
220 Knobel Street
Foam Lake, Saskatchewan
Welcome to 220 Nobel Street in Foam Lake, a clean and well-maintained two-bedroom, one-and-a-half-bathroom bungalow that’s priced to sell. This home features newer laminate flooring, newer fiberglass shingles, and a developed basement complete with a den, large laundry room, utility room, and plenty of storage. A newer water heater adds to the many recent updates, making this property move-in ready. Outside, you’ll find a fenced yard with a beautifully manicured lawn, mature trees, and a paved front driveway for convenient access. Located in a thriving, family-oriented community just minutes from lakes and outdoor recreation, this home offers excellent value and a wonderful place to call home. (id:62370)
Century 21 Fusion
Porcupine Plain Acreage 17.80 Acres
Porcupine Rm No. 395, Saskatchewan
Enjoy peaceful country living on this beautiful 17.80 acre property featuring a spacious 1696 sq ft home with 3 bedrooms and 2 full bathrooms. The open, functional layout includes a very large primary bedroom complete with a walk-in closet and a private en-suite. A generous mudroom/laundry area adds convenience, and everything is thoughtfully laid out on one level. Step outside to a large deck offering stunning views of the mature, private yard surrounded by trees and open pasture. This area is known for great outdoor activities including hunting, fishing, quadding, and sledding. There are many great lakes close by. This is an ideal property for those seeking space, privacy, and natural beauty! (id:62370)
Royal LePage Renaud Realty
Hanley Area Farmland & Acreage
Rosedale Rm No. 283, Saskatchewan
An excellent opportunity in the RM of Rosedale — just minutes from Hanley and an easy commute to Saskatoon. This package includes six titled quarters, offering a productive mix of farmland and pasture. One quarter is currently irrigated, with the water capacity to potentially expand irrigation to additional acres, adding long-term value and versatility. The land has been primarily in pasture for the past 20+ years and is fully equipped with perimeter and cross-fencing. The home quarter is well serviced with a well for livestock and city water for the residence, while natural shelter, dugouts, and spring-fed sources further support grazing. With quality soils, abundant water, and a practical parcel layout, this property offers options for grazing, hay production, cropping, or expansion of irrigation. A rare chance to acquire productive land in a desirable location — ideal for expanding an existing operation or starting fresh. (id:62370)
Boyes Group Realty Inc.
114 Haverstock Crescent
Saskatoon, Saskatchewan
This is the one you've been waiting for! Built by a local trusted builder with local trades Exquisite Developments presents their 1370 square foot 5 bed 3 bath modified Bilevel which comes complete with a fully finished 2 bedroom legal basement suite mortgage helper! This home just has a bright & airy feel as soon as you walk into the huge open foyer w large closet & direct entry to your 22.6'x24' fully insulated/drywalled double attached garage. The main floor has a big bright open concept w tons of natural light courtesy of the large picture windows flowing front to back, living room has a fireplace feature wall & leads into your new modern two tone kitchen w large eat up island, crown & under cabinet mouldings, stainless steel appliances & tile backsplash! The dining room is massive w room for the largest of family gatherings & features a full lite patio door. The main floor is finished off w two good sized bedrooms w large closets & custom MDF Shelving & full 4 piece bath w 24x24 tiles & quartz under-mount sink. Upstairs you'll find your large primary bedroom sanctuary w lots of natural south facing light, 4 piece ensuite with his/hers sinks, 24x24 tiles, large custom walk-in shower & massive 12' long walk-in closet w custom built in shelving! Downstairs in the primary dwelling you'll find a laundry area under stairs storage, a flex space as well as mechanical room/storage. The secondary 2 bedroom 1 bathroom legal suite features separate entry, covered overhang, separate laundry & big bright windows. Other notables/inclusions include Central AC unit, HRV System, Triple pane windows, Full appliance packages for both main home & legal suite, front landscaping & double wide concrete driveway. Home comes with Progressive New Home Warranty, GST/PST is included in purchase price with all rebates to builder. Excellent location in Aspen ridge close to walking paths & green space this great home won't last long! Call your favorite Realtor to book a private viewing today! (id:62370)
Boyes Group Realty Inc.
St 2054 Embury Street
Regina, Saskatchewan
Get ready to fall in love! Waiting for you in Regina's welcoming Broders Annex. Gutted down to the bare bones and built it back up, so you get all the charm of a cozy neighbourhood with the peace of mind of a good house. Imagine walking into a home where every major detail is looked after—all new plumbing from the city to under the basement slab and all new electrical, insulation, windows and foundation bracing and pony wall—it's like brand new and done right. The whole place just feels solid, warm, and ready for your story to begin. With a stunning new kitchen, wet bar down stairs, beautiful flooring, and two sparkling new bathrooms, it’s a modern dream. Two bedrooms upstairs and cozy living space down stairs which could also be used as a basement bedroom with egress window and smoke alarm, this flex space gives you all the space you need. All work completed with City of Regina permits and engineering. Call your agent today to book a showing! (id:62370)
Coldwell Banker Local Realty
267 Newton Link
Saskatoon, Saskatchewan
This well maintained awesome home is charming from the moment you pull up, the quaint porch is perfect for enjoying summer mornings with your morning cup and showing off your green thumb. Just to the left is the coat closet, keeping your winter gear tucked away and at the ready. Sunlight highlights the living room and beautiful vinyl plank flooring running throughout the main level, leading to a sleek, functional kitchen featuring a large, pull up island. The sunny dining room is plenty accommodating for hosting friends and family, and a 2-pc powder room nicely rounds out the main floor. Upstairs is the stacked laundry for your convenience (no more hauling heavy baskets up and down the stairs), 4-pc main bath and bedrooms. The spacious primary suite boasts generous natural light, ample walk-in closet and 4-pc ensuite. The fully finished basement is an entertainer’s dream with a possible convertible mini-wet Bar (id:62370)
Divine Kreation Realty
424 Lyle Crescent
Warman, Saskatchewan
This is the one you've been waiting for golf course views without the golf course price tag! This immaculate 1316 square foot 4 bedroom 3 bathroom bungalow is fully finished and ready for its new owners! The main floor is big, bright and wide open featuring a large living room with rich laminate floors & maple railing with metal spindles, leading into your timeless two tone kitchen with granite counter tops, tile backsplash, large eat up island, walk in corner pantry and under cabinet lighting. Dining room is big enough to host the largest of family gatherings with a glass patio door leading to your rear deck and transom windows added for tons of natural light. Down the hallway you'll find the large master bedroom with upgraded drop soffit ceiling walk-in closet and 3 piece ensuite with custom tile shower. There are also two more good sized bedrooms and the main full 4 piece bathroom with tile floors and granite counter tops. Downstairs was made for entertaining. The wet bar area has built-in cabinets, bar fridge, high chair sit up peninsula and room for the shuffle board. The rest of the main area is wide open with a huge family room area for watching the game or setting up the home theater as well as a good sized games room area for the pool table poker table or putting green! There is also another large sized basement bedroom full 4 piece bathroom & large laundry/storage/utility room. Don't forget to check the other good sized storage room under the stairs! Situated on a massive inside corner irregular shaped lot there is tons of room for the trampoline playset firepit and more! Nice golf course views can be had from the rear deck while lounging! Other notables include Central AC, HRV Unit, extra wide concrete driveway and oversized 26x26' attached garage fully insulated and drywalled. Rare to find an upgraded Bungalow construction in Warman this great home shows 10/10 and is ready for its new owners. Call your favorite Realtor to book a private viewing today! (id:62370)
Boyes Group Realty Inc.
6202 112 Willis Crescent
Saskatoon, Saskatchewan
This 1 bedroom, 1 bathroom condominium in Saskatoon's Stonebridge neighbourhood has an open-concept floor plan featuring a bright living room with large windows and dining area. The spacious kitchen includes an Frigidaire appliance package. Also included is the luxurious radiant in-floor heating system with separate temperature controls for the spacious bedroom. The highlight of the suite is the serene balcony with phantom screen, overlooking the Lakeview Park with a gorgeous sunset view. Additional features include in-suite laundry, storage and central air conditioning. One indoor parking stall is included, with plenty of visitor parking available on site. Security cameras and a secure entry system ensure the safety of occupants. The Serenity Pointe Condominiums are located just minutes from Stonebridge's shopping, recreation, and public centers, including the Stonebridge Public Library. A Saskatoon Transit bus stop is located just steps from the building allowing easy access to the University of Saskatchewan and downtown Saskatoon. (id:62370)
Boyes Group Realty Inc.
15 - 16 Sunset Cove
Big River Rm No. 555, Saskatchewan
Spectacular Lakefront Retreat Experience year-round lakefront living in this beautiful home offering 3,200 sq ft, situated on two titled waterfront lots at Sunset Cove on Cowan Lake—just 16 km north of Big River with highway access. Designed with family and entertaining in mind, this home features 5 bedrooms—including a luxurious 40-foot-wide lake-facing primary suite with private balcony—3 full bathrooms, a custom kitchen with two-tier island, built-in bar, bonus media room, and an open-concept layout that captures stunning west-facing views and unforgettable sunsets. Granite countertops are featured throughout, along with ample closet space across both levels. In-floor heat in ensuite & main bathroom. Spacious pantry with option to add a 2nd dishwasher or 2nd laundry location. Enjoy the outdoors from the expansive wraparound deck, gather around the custom stone firepit, and take advantage of the single attached and triple detached garages, spacious yard, and generous parking area. The property also includes a private well with excellent water and a 1,500-gallon septic tank. Very well-planned layout. Sunset Cove offers a boat launch, community gathering space, and year-round road maintenance. Nearby, the Town of Big River offers all essential amenities including groceries, fuel, restaurants, emergency services and more. Call for your private viewing! (id:62370)
Century 21 Fusion
305 315 Tait Crescent
Saskatoon, Saskatchewan
This beautifully updated top-floor 2-bedroom condo in Wildwood is perfect for homeowners or investors alike. Featuring a custom open-concept layout and some high-end finishes including luxury vinyl plank , new carpet with memory foam underlay and new tile, upgraded windows, patio door, doors, trim, and a full paint job (2021). The kitchen includes new stainless steel appliances and is roughed-in for a waterline for a different fridge if desired. Bedrooms offer built-in organizers and ample storage. Other upgrades: new A/C (2021), refinished deck, custom entryway closet. Well-managed building with strong reserve fund, new boiler, upgraded security system and cameras, repaved parking lot, and professional snow removal/lawn care. Pets allowed (with restrictions). Includes private electrified parking stall (visible from unit); extra parking and street parking available. There is an opportunity for a new buyer to possibly rent another electrified stall for $25/month. This is not included but they are often available. This building is located just off 8th Street—steps to trails, a pond, bus routes, shopping, and golf. Only extra bills: power & internet. Move-in ready! (id:62370)
Century 21 Fusion
118 Louise Crescent
Aberdeen Rm No. 373, Saskatchewan
Welcome to 118 Louise Crescent in the coveted acreage community of Cherry Hills — just 15 minutes from Saskatoon’s edge. This 1,502 sq. ft. executive bungalow is a stunning blend of modern design, smart functionality, and country charm. Step inside to discover a bright, open-concept main floor with an exceptional window package that floods the home with natural light. The spacious living room, dining area, and kitchen flow seamlessly under a vaulted ceiling, creating the perfect setting for entertaining or relaxing. The kitchen features quartz countertops, a corner pantry, roll-out drawers, stainless steal appliances. The dining room can easily seat a large extended family for holiday meals and the gas fireplace in the adjoining living room makes for cozy evenings. Hardwood runs throughout the main level, and a covered deck off the dining area allows for year-round BBQ. The primary suite is a lovely retreat, offering a large walk-in closet and an ensuite with a soaker tub beneath a privacy rain-glass window, heated floors, and a walk-in shower. A 2nd large bedroom (or office), another 4-piece bath, and a spacious mudroom/laundry room with built-in cabinetry, quartz countertops, and deep utility sink complete the main floor — all leading to an oversized triple-car garage with a separate workshop bay and a sunlit all-season greenhouse.The fully finished basement features a large family and games area, 2 more bedrooms, 4-piece bath, and a vented cold storage room perfect for preserves or wine. Outside, the 7.14 acre property is 3/4 fenced with treated rail fencing, hotwired, & divided into five paddocks with a 4-season watering bowl sourced by underground lines. Mature spruce trees border the property, and there’s a drive-in garden shed, an adorable matching horse barn, and 2 fully developed gardens with direct waterlines. Complete with central air, central vac, and window coverings, this Cherry Hills acreage offers comfort with country serenity — a truly rare find. (id:62370)
Boyes Group Realty Inc.
202 32nd Street W
Saskatoon, Saskatchewan
Welcome to 202 32nd Street West in the mature area of Caswell Hill neighbourhood. This 2 Storey offers 1,140sqft. on 2 levels with 2-bedrooms on the 2nd level and a 4-piece bathroom. The main level offers a comfortable layout with a large living room, dining room, kitchen with ample counter space and includes a fridge, stove, built-in dishwasher plus a hood fan. There is also a bonus room, and ½-bath on the main floor. The basement consists of a family room, laundry room, and utility room. The entire home has vinyl plank flooring thought out. Recently painted, upgraded windows. Included is washer and dryer, central air. There is a spacious patio in the completed fenced backyard (this is newer fence). There are some raised garden beds. The detached 16 x 28 garage is heated with newer overhead doors with back-alley access. (id:62370)
Royal LePage Saskatoon Real Estate
307 318 108th Street W
Saskatoon, Saskatchewan
Welcome to #307 - 318 108th Street in Sutherland! This top floor, corner unit has an amazing view of the city to the South! This entire complex suffered a total loss fire in May of 2022 and has now been rebuilt and is ready for occupancy! The original date of construction is 1997 and only the foundation remains from that date - Everything else is new! This home has two large bedrooms, the master having it's own 2pc bathroom and walk-in closet! The kitchen is well appointed with an island, brand new stainless steel fridge, stove, dishwasher and Microwave hood fan! A patio door off the living room opens to a private front balcony is a great place for a morning coffee in the sunshine! You'll see a natural gas outlet for your fire table or bbq! Plush carpet is carried from the living room through to the bedrooms where you'll see plenty of natural light from bright east facing windows. You won't believe the location - walking distance to the U of S Campus and an easy drive to Preston Crossing amenities and a bus stop is right out the front door! Please note: there may be a few touchup taking place but everything will be complete prior to possession date! (id:62370)
Boyes Group Realty Inc.
4 230 Broadway Avenue E
Regina, Saskatchewan
Welcome to #4 230 Broadway Avenue East, located in the desirable Arnhem Place neighbourhood. This charming and fully updated 1 bedroom, 1 bathroom condo offers 593 sq ft of bright, modern living space with plenty of natural light throughout. The stylish kitchen features clean white cabinetry, newer appliances, and a functional layout, while the updated bathroom offers a fresh and contemporary feel. Durable laminate flooring runs throughout the unit, and the convenience of in-suite laundry and a dedicated parking stall adds to the appeal. Set in a quiet location with quick access to both the Ring Road and downtown, this condo is ideal for first time buyers, students, or those looking to add to their investment portfolio. Enjoy the surrounding green spaces, walking paths, and proximity to amenities, all in an established and sought after neighbourhood. A move in ready gem in a fantastic area—don’t miss your opportunity to make it yours! (id:62370)
Coldwell Banker Local Realty
200 Victoria Avenue E
Regina, Saskatchewan
Exceptional opportunity to acquire a well-established restaurant property along with business assets in a high-traffic location on Victoria Ave. This solid, custom-built 4,838 sq. ft. building (constructed in 2004) is offered for sale, including restaurant equipment and a collection of newer, high-quality kitchen appliances. The property was specifically designed for a high-volume restaurant operation and features a spacious open-concept dining area, private rooms ideal for banquets and events, and a buffet section for added versatility. The well-maintained kitchen is equipped with 5 woks, 2 deep fryers, a 4-burner stove, BBQ oven, prep tables, and ample refrigeration with an 8x10 walk-in cooler and a 4x6 walk-in freezer. The basement provides significant additional storage space, including a large, spacious area and a 12x8 freezer. The building rests on a sturdy concrete pad structure, ensuring long-term durability. The property offers 31 on-site parking spaces and is fully wheelchair accessible. Located on Victoria Ave, a high-traffic corridor, it provides excellent visibility and accessibility, with abundant parking options that are rare to see on the high traffic Victoria Ave in Regina. The current business name is also included for sale, but the buyer has the flexibility to operate under their own restaurant brand or transform the space into any other type of restaurant concept. There is significant redevelopment potential, including the possibility to reconfigure the front of the building which face Victrola Ave, creating multiple retail spaces while maintaining a smaller restaurant footprint. This property offers excellent real estate value combined with a turnkey restaurant setup—ideal for investors or operators looking to capitalize on a prime location with redevelopment options. Don’t miss this unique opportunity! (id:62370)
RE/MAX Crown Real Estate
207 Buckwold Cove
Saskatoon, Saskatchewan
Excellent entry-level Arbor Creek home ready for you to move in! This 4-bedroom, 3 bathroom bi-level offers a 2-car attached garage with direct entry, fantastic layout with bright natural light & vaulted ceilings over the main living area, U-shaped kitchen with eating bar & dining area. 3 bedrooms upstairs, primary bedroom with 3-piece ensuite & generously-sized walk-in closet. Finished basement with family room, 3-piece bathroom, 1 bedroom and a den that could be converted to an additional bedroom by adding a closet. Fresh paint throughout home and new carpeting on upper level. Back yard offers a mature environment with a large deck off the dining room, lots of space underneath for storage potential. Excellent location in sought-after Arbor Creek, close to parks with convenient access to College Drive & many shopping areas nearby. Check it out - this could be yours! (id:62370)
Century 21 Fusion
