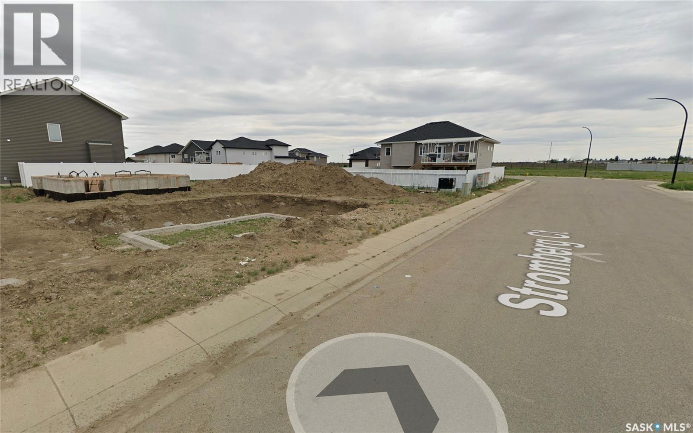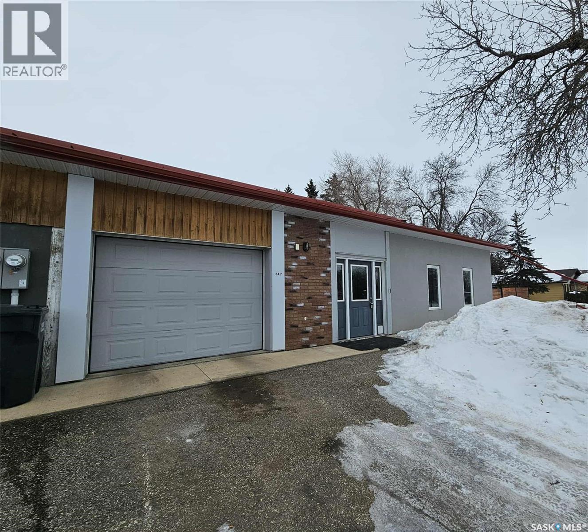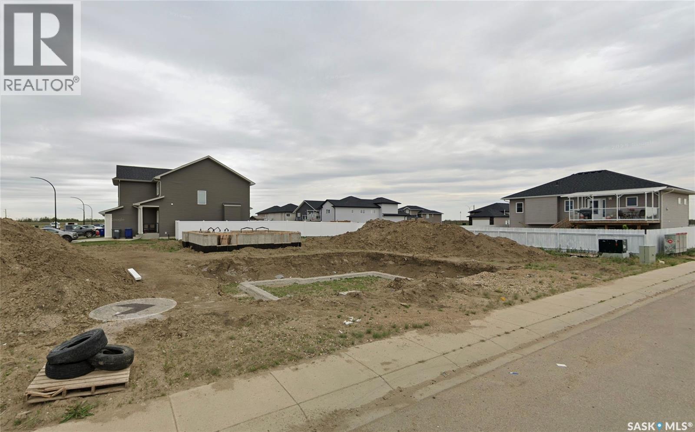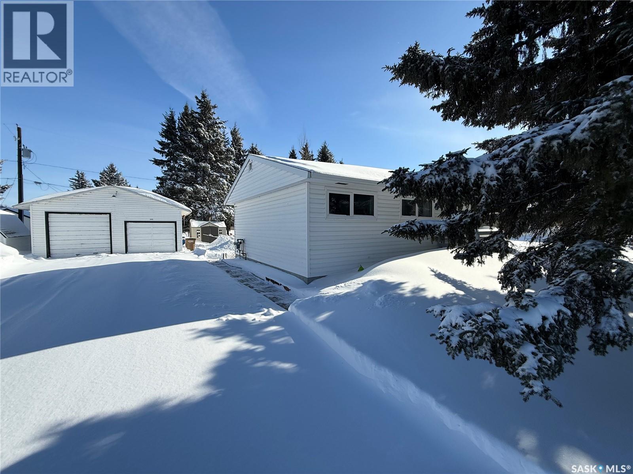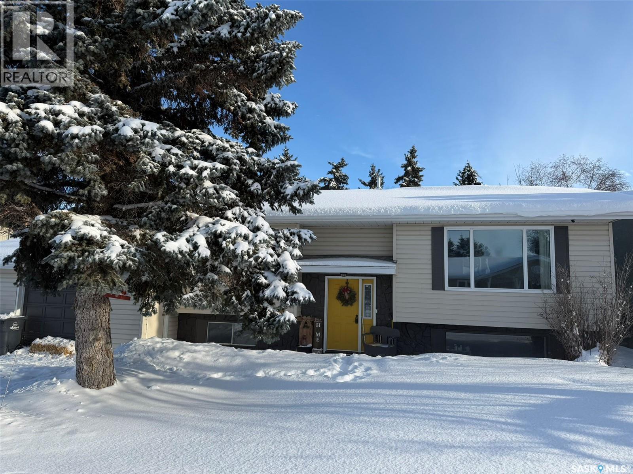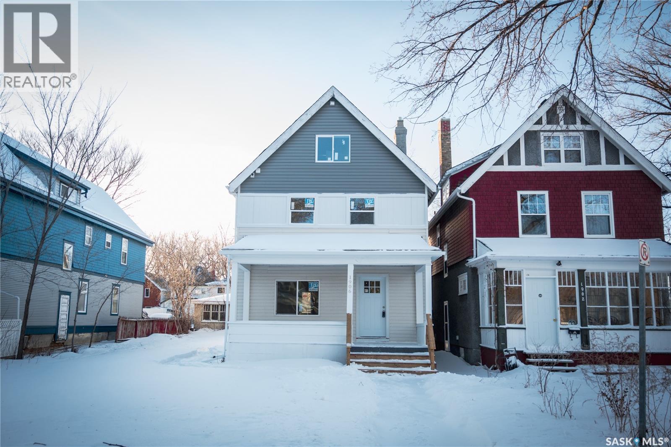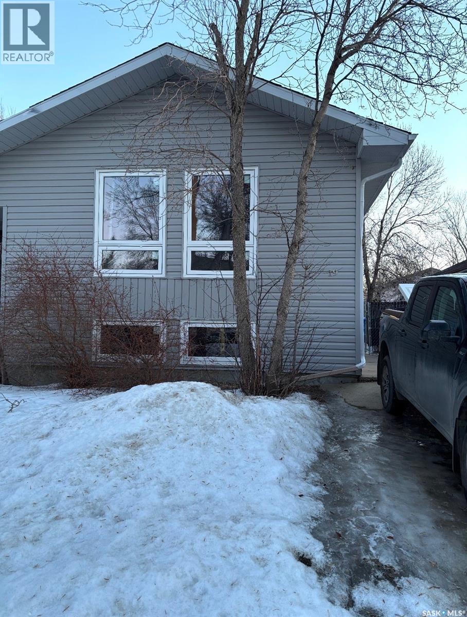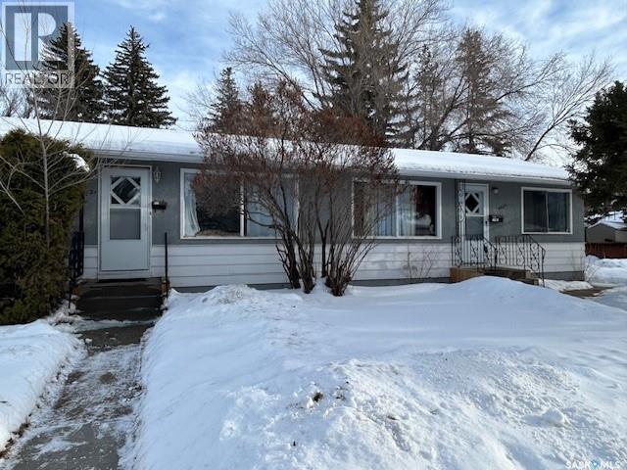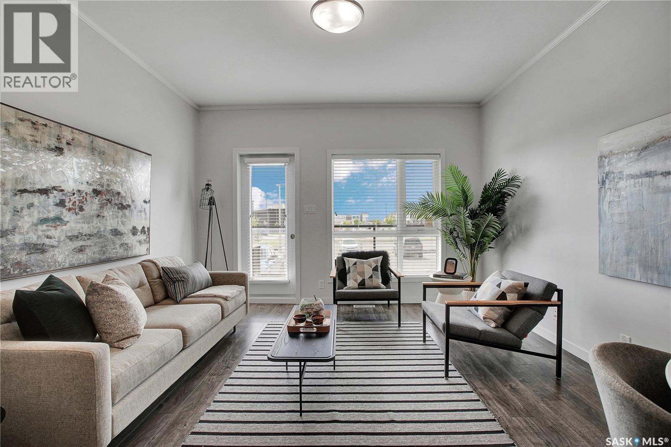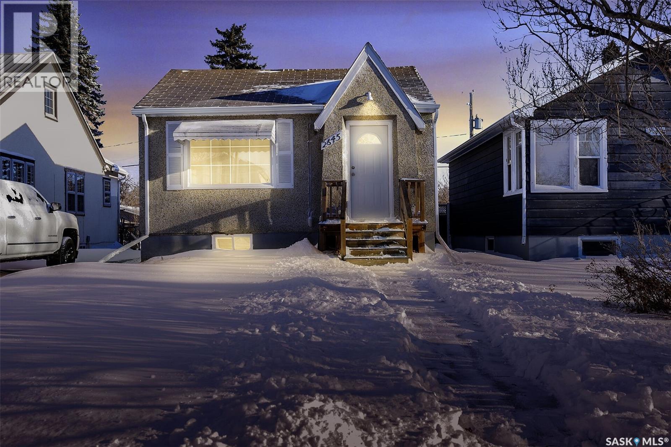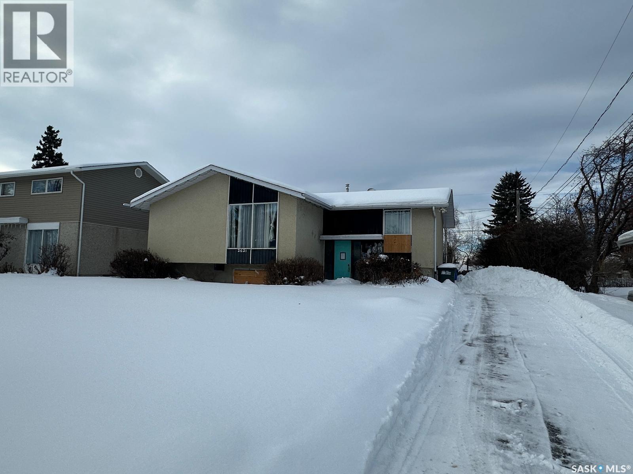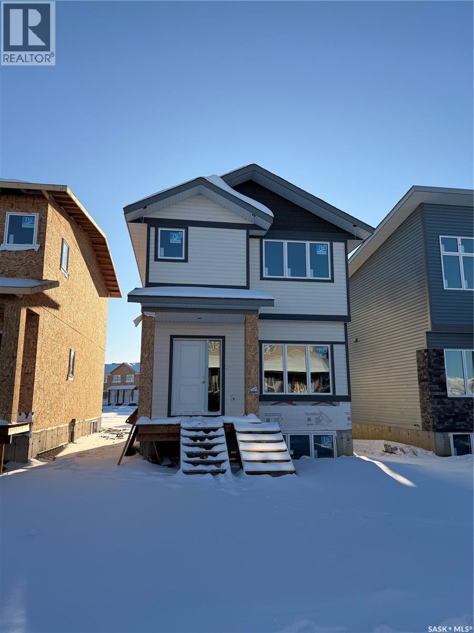102 Stromberg Crescent
Saskatoon, Saskatchewan
Build your dream home on this excellent vacant residential lot located in the master-planned community of Kensington in Saskatoon. This parcel offers a fantastic opportunity for custom construction. There is a foundation that will have to be removed. All sales must be condition on the approval of the Sheriff. We need about 3-5 business days to have the sheriff review and accept an offer. Whether you’re a builder or a home owner looking to design your own space, this is a rare opportunity to secure land in a vibrant, growing community. (id:62370)
Boyes Group Realty Inc.
347 Maple Avenue
Yorkton, Saskatchewan
Immediate possession available!! This one level, freehold home, has just undergone a wonderful renovation! Fresh paint and primer throughout the entire property, with the option for buyer to select wall paint colour before possession date. Kitchen counter tops refinished, bathroom floor refinished. 347 Maple Ave. built in 2013 in the finest form. This home has had a fresh update and offers buyer the choice of paint colour, completed for possession date. ICF block built on concrete slab with in floor heat, metal roof, stucco exterior and xeriscape landscaping. Interior designed with modern fixtures, heated concrete floors, concrete countertops and an extensively tiled bathroom. The attached single garage also houses the utility room with laundry. This 2 bedroom, 1-5 piece bathroom home offers a comfortable and accessible living space. The yard is low maintenance xeriscape. This freehold, 1/2 duplex has been a great revenue property over the years. (id:62370)
Living Skies Realty Ltd.
106 Stromberg Crescent
Saskatoon, Saskatchewan
Build your dream home on this excellent vacant residential lot located in the master-planned community of Kensington in Saskatoon. This parcel offers a fantastic opportunity for custom construction. There is a foundation that will have to be removed. All sales must be condition on the approval of the Sheriff. We need about 3-5 business days to have the sheriff review and accept an offer. Whether you’re a builder or a home owner looking to design your own space, this is a rare opportunity to secure land in a vibrant, growing community. (id:62370)
Boyes Group Realty Inc.
202 2nd Avenue W
Meath Park, Saskatchewan
This one is a GEM! This well-maintained 960 sq ft bungalow offers 4 bedrooms, 2 bathrooms, and a double detached garage, perfectly suited for comfortable small-town living. Located on a double lot directly across from the school, the setting is hard to beat. The home features updated windows, an upgraded bathroom, and a practical layout. The bright kitchen includes warm maple cabinetry, ample counter space, and a raised peninsula with seating, while patio doors off the dining area lead to the deck for easy indoor-outdoor living. The inviting living room is filled with natural light from large front windows. Three bedrooms and a 4-piece bath complete the main floor. The full basement offers another bedroom, 3-piece bath, spacious family room with bar and wood-burning fireplace, cold & laundry room, and a large utility/storage area. Outside, the 24' x 28' detached garage features 10' ceilings, natural gas heat, and a workbench, ideal for projects or storage. Other notable features included: wonderful yard and deck area, mature front trees, shed, water softner, and back alley access. Excellent location, functional layout, and strong value make this a great opportunity. This could be #yourhappyplace! (id:62370)
Exp Realty
410 Miller Crescent E
Wynyard, Saskatchewan
This beautifully updated home combines move-in-ready comfort with one of the best backyard settings in town. The main floor impresses with a fresh, modern feel and features two spacious bedrooms, beautiful new exterior doors, and new windows throughout the main floor. Step outside to your own private oasis: a stunning deck and a relaxing hot tub overlook a fully fenced backyard that backs directly onto the natural beauty of the coulee—perfect for morning coffee or evening sunsets. Downstairs, discover two additional bedrooms, offering excellent flexibility for family, guests, or a home office, new furnace in 2021, and hot water tank in 2023. Practicality meets convenience with a single attached HEATED garage. Enjoy the peace of a quiet street. This is the perfect blend of serene living and modern updates. Don’t miss it! Contact today for your private viewing! (id:62370)
Century 21 Fusion
1906 Cameron Street
Regina, Saskatchewan
A RARE OPPORTUNITY!! Beautifully renovated from top to bottom home sits on a full lot and includes the vacant lot next door, with its own separate lot number, giving you incredible potential for future development, a new build, or added value. Inside, the main floor offers a bright, open-concept living and dining space with all-new LED lighting and modern LVP flooring. The brand-new kitchen features sleek cabinetry and stainless steel appliances—perfect for cooking and entertaining. Upstairs, you’ll find three comfortable bedrooms and a refreshed 4-piece bath. The top floor is your private retreat, featuring the primary bedroom with a gorgeous 5-piece ensuite and built-in laundry combo—a rare and convenient touch. The home has been fully updated with new electrical, new roof, pony-walled foundation, new water heater, fresh paint, and more. A double detached garage sits at the back for added convenience. Fully move-in ready with a bonus lot included—this is a property with both comfort and future opportunity. (id:62370)
Yourhomes Realty Inc.
19 Hunt Crescent
Regina, Saskatchewan
Move right in and start living! This beautifully updated half-duplex offers the perfect blend of comfort, style, and value. Featuring 2 spacious bedrooms up and 1 bedroom down with 2 full bathrooms, the functional layout is ideal for families, guests, or a home office setup. The bright main floor living room welcomes you in, while the massive basement rec room with dry bar creates the perfect space for entertaining, movie nights, or relaxing weekends. A large laundry room adds everyday convenience. Major exterior upgrades were professionally completed in 2017, including PVC windows, vinyl siding, aluminum soffits, fascia, and eaves. Shingles were replaced approximately four years ago, offering added peace of mind. Inside, you’ll appreciate the extensive updates throughout: Updated flooring, Modern light fixtures, Updated bifold doors, Updated kitchen and bathroom taps, Updated kitchen cabinets and countertops, Updated bathroom vanity. Step outside to the deck with aluminum railing, accessed directly from the primary bedroom — the perfect spot for morning coffee or evening unwinding. The fully fenced yard features mature trees adding privacy and welcoming curb appeal. And the best part!! This home is cheaper than rent. With 5% down and a 4.5% mortgage rate, your payments before taxes are only $1,185.00 per month. Updated, functional, and affordable — this is an opportunity you don’t want to miss! (id:62370)
Century 21 Dome Realty Inc.
A And B 402 Ash Street E
Saskatoon, Saskatchewan
402 A/B Ash Street in a well-established neighbourhood in south side of Saskatoon. Great revenue-generating property with tenants in both A and B. Current month-to-month leases are in place on side A, generating $1475/ month plus utilities, with a long-term tenant. Side B is currently at $1850 per month plus utilities. Rent potential on future tenants should range from $1595-1750 plus utilities. Both sides are in reasonable condition, with more flooring completed in side B and showing slightly better. Good opportunity to generate long-term rental income and investment. 24 HOURS NOTICE REQUIRED to see this Duplex (id:62370)
Saskatoon Real Estate Services Inc.
106 545 Hassard Close
Saskatoon, Saskatchewan
This Kensington Flats condo features 2 bedrooms, 1.5 bathrooms & 1 parking stall underground. The beautiful finishings throughout feature espresso maple cabinetry in the kitchen and bathrooms (soft close doors and drawers), glass tile backsplash, stainless steel appliances, quartz countertops, moveable island and a great sized living room with a door that leads out onto the balcony. The in-suite laundry features a stackable full size washer and dryer. Great layout with the bedrooms being separated from the main living space and 9’ ceilings throughout. Additional perks include central air conditioning, heated underground parking, amenity spaces in the building, & you'll be in walking distance to all the amenities of Kensington & Blairmore. Convenient condo living! (id:62370)
Boyes Group Realty Inc.
2645 Broder Street
Regina, Saskatchewan
With the character style exterior, this two-bedroom bungalow offers a functional, well-laid-out floor plan with a thoughtful blend of contemporary décor and classic character. The home features light grey walls, crisp white trim and doors, original hardwood floors, and some updated windows. The updated kitchen includes modern cabinetry, ample storage, and a clean, practical layout that works well for everyday living. Subtle architectural details, such as curved hallway openings, reflect the charm of the era, while the bright living room adds warmth and natural light. The bedrooms are a good size and the bathroom is updated and bright. The basement is open for development. Situated on a nice-sized yard in a very desirable neighbourhood close to the park and the university, this home is a great opportunity for buyers who value location, comfort, and long-term potential. AI Generated pictures at end.High efficiency furnace, fridge, stove, washer, dryer and built-in dishwasher included. Great location in the desirable Arnhem Area, convenient to Wascana Park, Candy Cane Park, The Science Centre, University of Regina and public transit. Quick possession is available. You'll want this one on your list! (id:62370)
Exp Realty
2621 Steuart Avenue
Prince Albert, Saskatchewan
Court-ordered judicial sale. 4-bedroom, 2-bathroom bi-level on Steuart Avenue in Crescent Heights. Spacious living room, 3 bedrooms up, separate dining room, and kitchen on main level. Lower level features large family room and 4th bedroom. Property requires interior updates and is being sold as-is, where-is. 65' x 120' lot with lane access provides space for future garage. Possession date subject to Court approval. Vacant and available for viewing. (id:62370)
Exp Realty
1408 Besnard Drive
Martensville, Saskatchewan
Brand New Two-Storey in Lake Vista, Martensville! Ready for possession by March.10/26. Welcome to modern living in Lake Vista—Martensville’s newest and most sought-after community! This brand new 1,451 sq. ft. two-storey home blends fresh, airy design with smart functionality, all just steps from scenic ponds, parks, and schools. Enjoy peace of mind with a New Home Warranty and move-in readiness in just 8-9 weeks! Features You’ll Love: Bright, open-concept main floor with modern finishes Large kitchen with quartz countertops, tiled backsplash, stainless steel appliance package, oversized island & walk-in pantry 3 bedrooms upstairs, including a spacious primary suite with 3-piece ensuite and walk-in closet Convenient 2nd-floor laundry (washer & dryer included!) Stylish tile flooring in all bathrooms 3 bathrooms total throughout the home Exterior & Lot Perks: Striking curb appeal with upgraded siding, trim, and stonework Double concrete parking pad at the back with paved alley access Mudroom entry from the backyard, prepped for a future double detached garage Corner lot for extra space and light This home offers unmatched value in a prime location—perfect for families or first-time buyers looking for quality, convenience, and style. Don’t miss your chance to own in Lake Vista—contact your REALTOR® today to book a private tour! (id:62370)
Realty Executives Saskatoon
