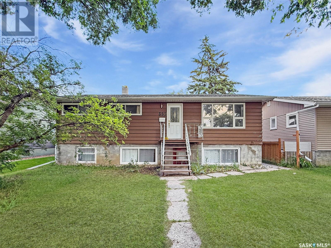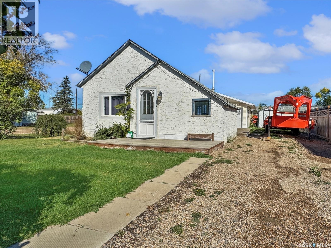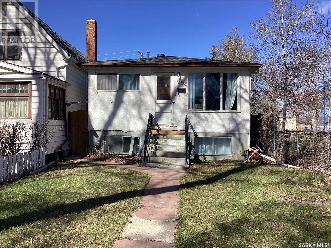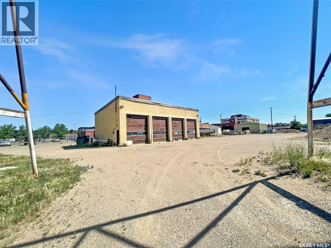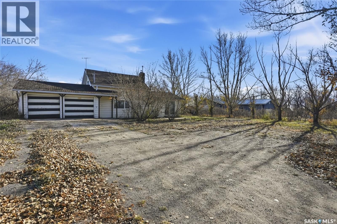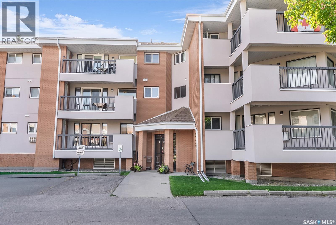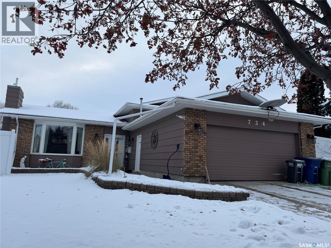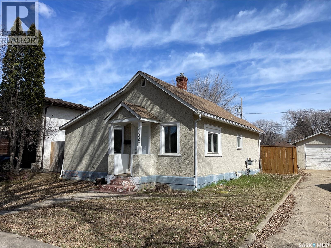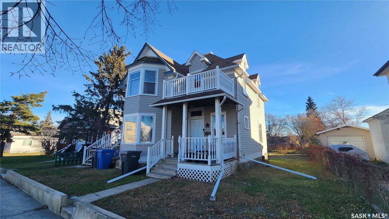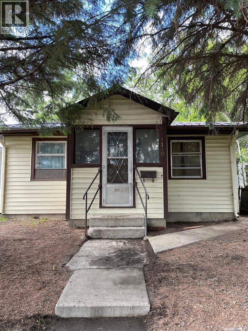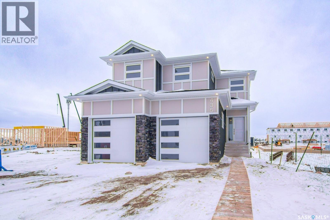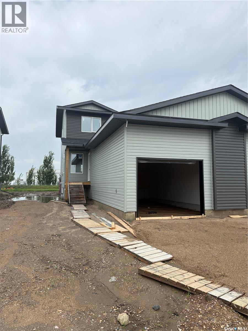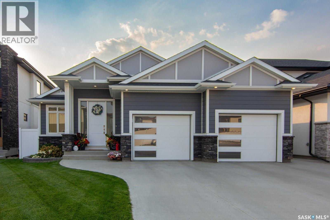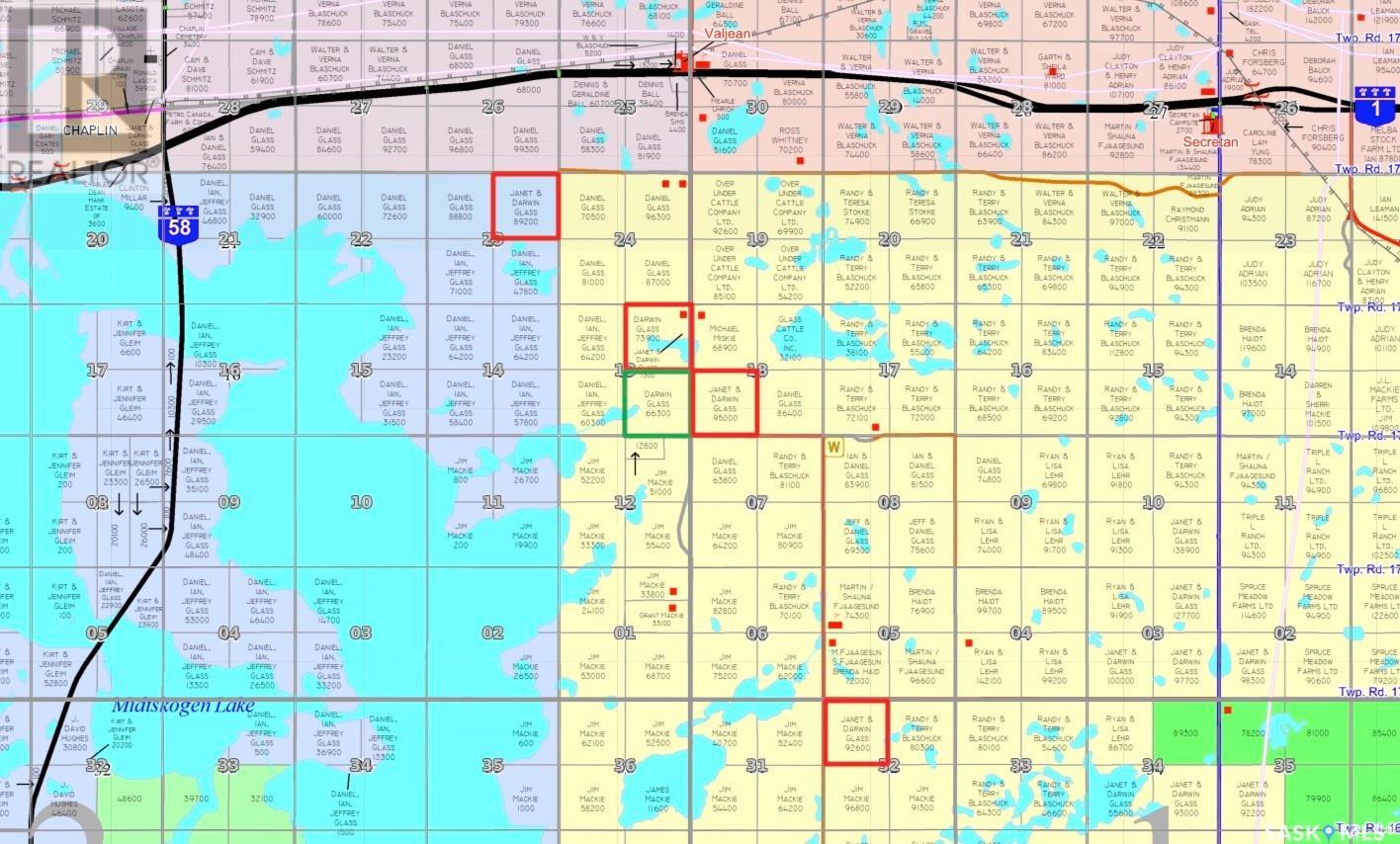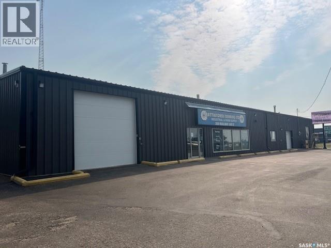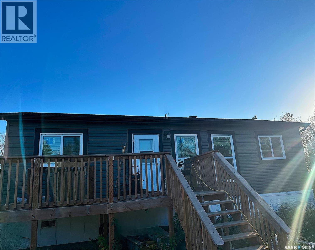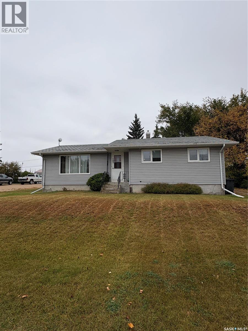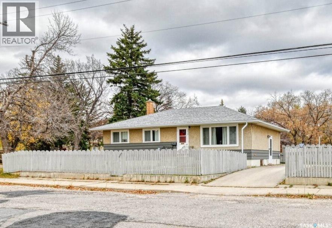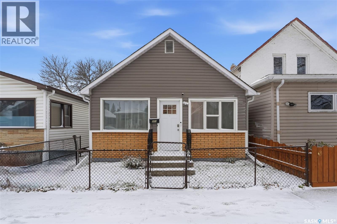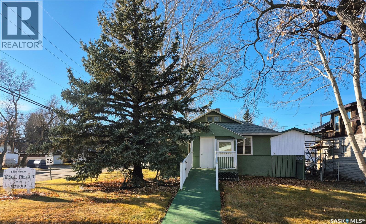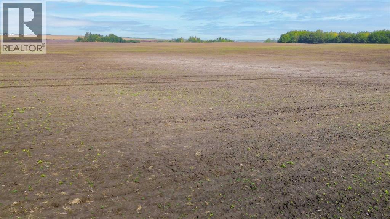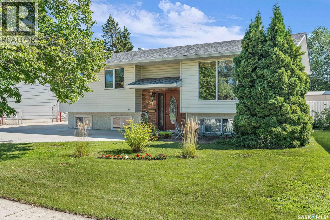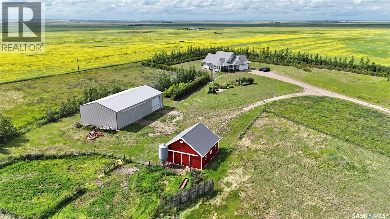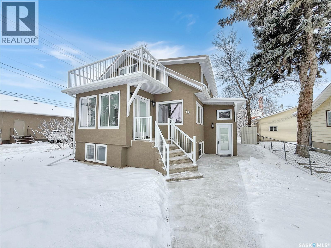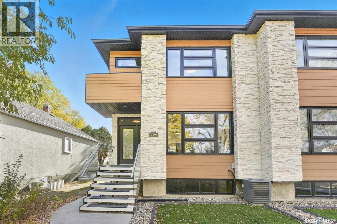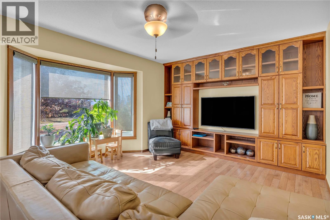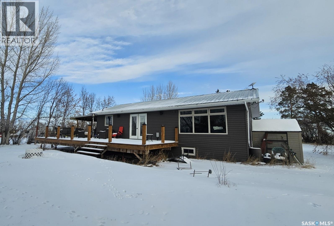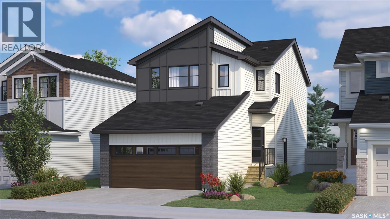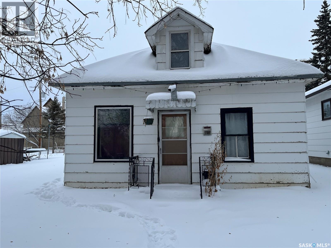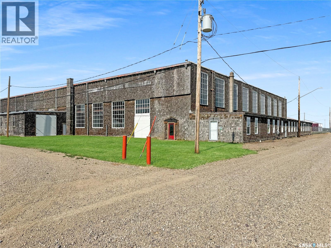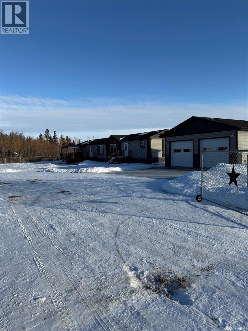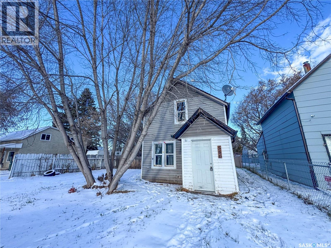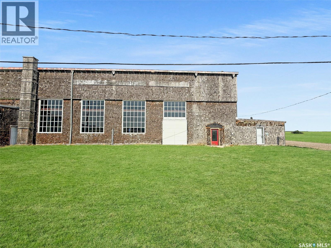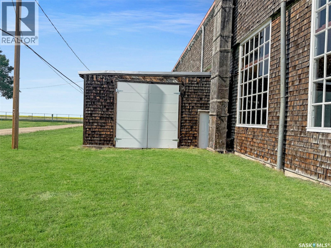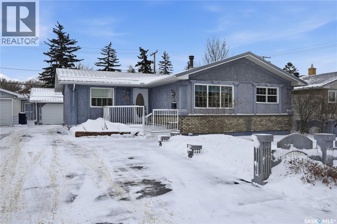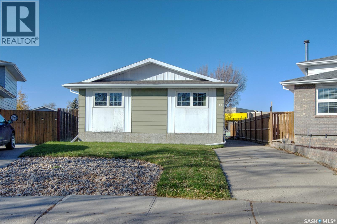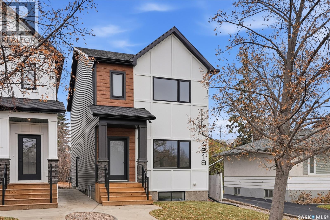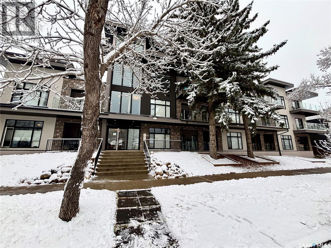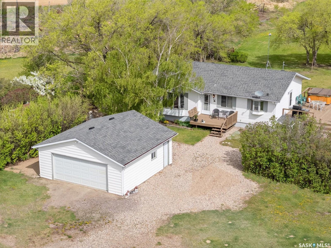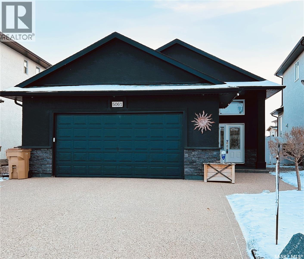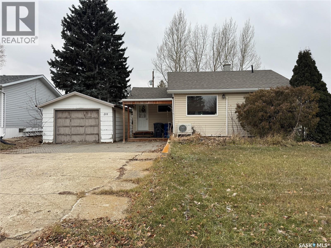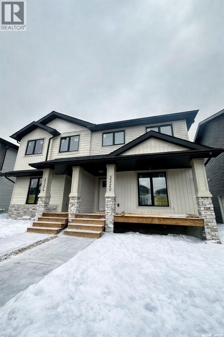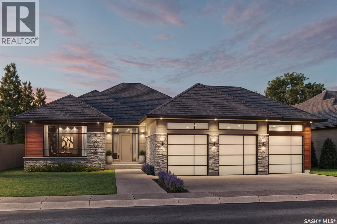355 3rd Avenue Se
Swift Current, Saskatchewan
Welcome to 355 3rd Ave. SE, a charming family home situated in a highly desirable neighborhood. This property offers dual entrances, enhancing its versatility as either a revenue-generating property or a comfortable residence, allowing you to live on one level while potentially subsidizing your mortgage with the other. On the main floor, you will discover three well-appointed bedrooms, a spacious eat-in kitchen that overlooks the backyard, and a cozy front living room that creates a warm and inviting atmosphere. The basement suite can be accessed from either the front entrance or the back staircase, featuring a second kitchen, dining area, family room, two connected bedrooms, and a four-piece bathroom, along with a shared laundry and utility space. The backyard is perfect for family gatherings or pets, boasting a newly constructed deck, a double car garage, additional parking options, and a fully fenced perimeter. Recent updates include a new roof installed two years ago, an updated water heater, a 2019 furnace, and fresh exterior paint, ensuring that the property is well-maintained and ready for its new owners. Enjoy the convenience of being close to Riverside Park, the golf course, the Southside Co-op, a community pool, K-8 School, and local colleges. This home combines comfort, functionality, and a prime location, making it an excellent opportunity for families or investors alike. Call today for more information. (id:62370)
RE/MAX Of Swift Current
220 2nd Avenue W
Maidstone, Saskatchewan
Nestled in a peaceful neighborhood, this adorable two-bedroom, one-bathroom home offers 752 square feet of cozy comfort. The main floor features a bright living area and a stylish kitchen with beautiful white cabinets and modern conveniences that make meal prep a breeze. The bathroom showcases a beautifully tiled tub surround, while the basement, partially finished with a subfloor and roughed-in bathroom, offers endless potential for expansion. Thoughtful updates throughout provide peace of mind, including a completely redone electrical system (2021), plumbing updates, windows (except 1 in porch), renovated porch (2019), renovated master bedroom (2021), and upgraded furnace (2005). The insulated double-car garage, brand-new washer and dryer, and landscaping improvements round out this well-maintained home. Affordable utilities average $80/month for power and $60/month for energy, with water, garbage, sewer, and recycling billed every two months at approximately $200. With its combination of charm, modern updates, and potential, this home is perfect for first-time buyers or anyone seeking a comfortable, move-in-ready property. Schedule your viewing today! (id:62370)
Dream Realty Sk
1840 Quebec Street
Regina, Saskatchewan
Nice size home in the General Hospital neighbourhood next to Core Community Park off 11th ave. Home features 3 beds and 2 full baths, basement has a non-regulation suite that rents for $900/mo. fully fenced yard, garage is heated (electrical). Updates include new shingles on house and garage in ‘23, new hi efficent furnace in ‘23, new washer and dryer in ‘24 and total basement renovation in ‘23.Perfect house for downtown/hospital workers with a mortgage helper. Call agent to view. (id:62370)
Optimum Realty Inc.
503 North Railway Street W
Swift Current, Saskatchewan
Encompassing SIX prime light industrial lots this seasoned concrete plant has much to offer aside from its primary purpose. The main office building houses office space, washrooms and the concrete plant itself. This property was constructed in 1977 and has run up until a short time ago, with some improvements this space is capable of continuing its original purpose. Also located on the property is a 35x60 (2,040SF) shop. This shop is currently being used as a large truck storage built of concrete block. The shop is fit with 4 12x14 foot overhead doors facing the south side of the building with a total ceiling height of 16’10. Vapour lighting with unfinished concrete floors with drains, overhead natural gas heaters with 125 amp electrical. The property itself is partially fenced and offers ample space for storage and for large vehicles to get in and out. The location also can not be beat offering optimal visibility and a moderately busy road. This location offers very easy access to the number 1 and 4 highways as well as both west and east industrial areas, and the downtown core! This property is filled with potential and the land itself offers great value. All inventory is sold separately. Call today for more information or to book your personal viewing! (id:62370)
RE/MAX Of Swift Current
4 St. Peter Street
South Qu'appelle Rm No. 157, Saskatchewan
POTENTIAL! This property has so much potential and space to create an amazing family retreat. With nearly .84 acres of land, you can easily add a shop, park your RV, or even add a pool to create a backyard oasis! The home has been empty for several months and has faced years of neglect unfortunately. With 3 bathrooms, including one on the upper loft level, and plenty of living space this house needs a buyer with vision and a great work ethic to bring it back to life and reconfigure the space. The double attached garage is huge and the bonus detached garage could also be brought back to life with a new roof. There is also a shed and partially fenced area. The land behind the home is largely untouched and the potential here is limitless! If you are looking for a great opportunity to become a home owner and bring your design ideas to life, please reach out to a Real Estate Professional today to schedule your private showing. (id:62370)
RE/MAX Crown Real Estate
233 209d Cree Place
Saskatoon, Saskatchewan
2 bd 2 bath condo with 1 ug parking stall in Lawson Heights at Park Place. 1109 sqft with great floor plan design good size kitchen with plenty of cabinetry, in-suite laundry with storage. All appliances included. Spacious primary bedroom with dual closest and 3pce en-suite. This unit has 2nd bedroom and 4pce bathroom. Storage area off balcony. Surface parking stalls are available to rent $50/month and additional $5/month for electric. Close to shopping, park, schools and many amenities. This one is waiting for you to call home! (id:62370)
Realty Executives Saskatoon
734 Wollaston Court
Saskatoon, Saskatchewan
This is the Lakeview lifestyle you’ve been dreaming of—sun-soaked, stylish, and set up for fun all year long. Welcome to this fully developed and extensively updated 4-level split, an R2000 energy-efficient home tucked into a quiet cul-de-sac on a massive pie-shaped lot. Perfectly positioned siding onto a path and backing onto lush green space, this property offers a sense of privacy and space that’s hard to find. Step outside to your very own backyard resort featuring a 20x40 heated in-ground pool complete with stairs, lights, a spring board, and a solar blanket cover, all framed by an 8’ vinyl fence, stamped concrete patio, pool house (wired for a future hot tub), and a large storage shed—your summer headquarters is officially sorted. Inside, the home is equally impressive. There’s room for everyone with 4 bedrooms, 3 bathrooms, a welcoming living room, a roomy family room, and an additional rec room—ideal for growing families or those who love to entertain. The kitchen showcases granite countertops and flows nicely into the main living areas, while thoughtful updates throughout highlight just how well cared for this home truly is. Comfort and convenience continue with central air conditioning, underground sprinklers, and a heated attached 2-car garage equipped with hot and cold water plus a 220 plug—perfect for projects, hobbies, and comfortable parking. This home exudes pride of ownership and shows beautifully from every angle. Homes like this in Lakeview don’t come along often…don’t delay—get your showing booked today! (id:62370)
2 Percent Realty Platinum Inc.
700 Victoria Avenue
Regina, Saskatchewan
540 square feet end cap retail space for lease in a strip mall. It is located east of downtown on high traffic Victoria Avenue. Please call for details and viewing. (id:62370)
Century 21 Dome Realty Inc.
1432 105th Street
North Battleford, Saskatchewan
This cozy 1945 bungalow offers 2 bedrooms, 1 bath, and a bright kitchen/dining space across 693 sq ft. Enjoy the large, fenced backyard and a detached single garage. It's vacant and ready for you to move in. A city sewer backup previously caused a basement flood. Restoration work has been completed through the insurance company and the city. You’re welcome to view the basement to see the completed work. The City of North Battleford is scheduled to rebuild the sidewalk. The front lawn repair will be the new owner’s responsibility. The seller has not personally viewed/occupied the property and makes no representations or warranties. Property to be purchased as-is/where-is; buyers to complete their own due diligence and accept the associated risks. Any small items left in the house or garage may be kept or disposed of at the buyer’s discretion. (id:62370)
Century 21 Fusion
1282 103rd Street
North Battleford, Saskatchewan
This well-maintained triplex is a great opportunity for anyone looking to generate passive income. With three one-bedroom units bringing in a total of $2,260 per month and three long-term tenants already in place, this property is a true turn-key investment. Recent upgrades include new shingles and updated electrical, ensuring low maintenance for years to come. Each tenant has their own storage space in the basement, along with shared laundry facilities and off-street parking at the back. Located in an improving neighborhood, this property offers both immediate cash flow and solid long-term potential, making it an excellent addition to any investment portfolio. (id:62370)
Exp Realty
1140 Coteau Street W
Moose Jaw, Saskatchewan
Charming Starter Home or Turn-Key Investment Property This well-maintained 1-bedroom, 1-bath home is the perfect starter property or an excellent investment opportunity. With numerous major upgrades completed within the last five years, you can move in with confidence knowing the big-ticket items are already done. Recent Upgrades: • New furnace & water heater (2025) • New electrical panel (2024) • Fresh interior paint & updated flooring (2024) • New metal roof & siding (2022/2020) Inside, you’ll find a warm and functional layout featuring a heated front porch entry and a heated back mudroom, ideal for year-round comfort and added winter gear storage. The dedicated dining room offers flexibility—convert it into a second bedroom, home office, or creative studio with ease. Lower Level The basement extends the home’s potential with: • A den—great for guests, hobbies, or a quiet workspace (currently set up as a bedroom) • A large storage area that could easily be finished into a cozy family room or media space • A utility room with additional storage and washer and dryer for convenient laundry access Exterior & Location Enjoy a peaceful yard with mature trees, offering shade and privacy. Parking is plentiful with a tandem 2-car parking in the back, plus a 1-car garage perfect for storage or workshop use. Ideally located with easy bus access, this home is also in the new South Hill school area and sits directly across from the Extendicare care home. A move-in-ready home with extensive updates and room to grow—this property offers value, flexibility, and opportunity all in one package. (id:62370)
Royal LePage® Landmart
435 Sharma Crescent
Saskatoon, Saskatchewan
Quality-built by KW Homes, this brand new two storey with walk-out basement is located in sought-after Aspen Ridge and has everything your family wants and needs! From the great curb appeal to the welcoming front entry, you'll enter into the bright open concept main floor with a spacious living room and large dining room, perfect for family and entertaining. The kitchen offers an abundance of high-quality cabinets accented by an island with seating. A convenient powder room and mud room complete the main floor. Upstairs you'll love the large bonus room for a kids' play space or TV room, 3 bedrooms and 2 baths, including the primary bedroom with a walk-in closet and beautiful ensuite with double sinks, deep soaking tub and separate shower, as well as a laundry room with lots of built-in storage. The walk-out basement gives you exceptional additional living space complete with an oversized family room, 4th bedroom with walk-in closet and full bath, great for overnight guests or large families. Enjoy your outdoor living areas including a covered deck off the dining room as well as a covered patio off the basement, all overlooking green space with no neighbours directly behind you for added privacy! Experience the quality and attention detail this home offers -- call your favourite realtor to view it today! (id:62370)
Realty Executives Saskatoon
Boyes Group Realty Inc.
238 Froese Crescent
Warman, Saskatchewan
Features & Amenities: -1270 sq ft Duplex with Single Attached Garage -3 Bedrooms and 3 Bathroom -Single Garden Door off Dining Room -Kitchen with Island (Extended Ledge) -Soft Close Cabinetry Throughout -LED Light Bulbs Throughout -High Efficiency Furnace and Power Vented Hot Water Heater -HRV Unit -10 Year Saskatchewan New Home Warranty -GST and PST included in purchase price. GST and PST rebate back to builder. (id:62370)
Boyes Group Realty Inc.
423 Sharma Crescent
Saskatoon, Saskatchewan
Stunning walkout bungalow backing green space in Aspen Ridge! Custom Built by reputable builder KW Homes, this home has everything you need and more for comfortable, stylish living. Main floor features 1670sqft w/primary bedroom & a bedroom/ office. The living room is bright and cozy, with large windows and beautiful vaulted ceilings. The open layout flows right into the kitchen, complete with a large island, tons of storage, and a walkthrough pantry – perfect for hauling groceries directly from the garage. The dining area has vaulted ceilings & is surrounded by windows that look out onto the greenspace. The walkout basement is fully finished with loads of natural light. It comes complete with a family room, 3 additional bedrooms (one with a spacious walk-in closet), 2 bathrooms, and a beautiful wet bar - all with direct access to your backyard. The double attached garage is completely finished. Every inch of this home has been carefully crafted with comfort and function in mind. Includes underground sprinklers, central vacuum, and many more features. Must be seen in person to appreciate everything it offers. Call to book your showing today! (id:62370)
Boyes Group Realty Inc.
Realty Executives Saskatoon
Glass Ranch
Chaplin Rm No. 164, Saskatchewan
Ranch for sale with 4 deeded and 1 lease quarter to be transferred to successful applicant. 1596sf bungalow with attached garage in a mature yard, with one of the best producing wells you will ever find! Permit for intensive livestock operation, with a large quonset with power, a 48' x 64' heated shop with 2 large overhead doors. Nice mix of tame hay, cultivated, and native grass for a smaller or starter ranch. Call today for an information package. (id:62370)
Royal LePage Next Level
350 Railway Avenue E
North Battleford, Saskatchewan
Located on main artery in the Battlefords. This business began in 1979 and has been a main supplier of bearings, belts, and repairs associated with farm and commercial operations. Currently using less than 1/2 the building for business operations. Upgraded lighting and insulation in 2019. Plenty of room for expansion. Lots of paved parking and great exposure. Includes electronic pylon sign. (id:62370)
Dream Realty Sk
Marshall Acreage
Hudson Bay, Saskatchewan
Built in 2021 this home has 2 bedrooms and 2 bathrooms. One bathroom is a large step in shower. Open concept living, dining and kitchen area. Easy care laminate flooring throughout. Large deck off the main entrance. Water is dugout to well and then through RO system. 28x32 double garage that is fully insulated. There is also a couple of sheds for storage. 100 yard shooting lane in place for the hunters in the family. Acreage is 5.05 acres in size and two sides of mature trees, south and east open to the fields. Call to setup appointments (id:62370)
Century 21 Proven Realty
107 6th Avenue E
Nokomis, Saskatchewan
Nestled in the quiet and welcoming community of Nokomis, this charming family home sits on a generous 9,000 sq ft lot and offers 1,136 sq ft of functional living space - perfect for families seeking comfort and small-town serenity. Step inside to a spacious living room featuring a large south-facing window that fills the space with natural light, and laminate flooring throughout for a clean, modern feel. The dining area comfortably fits your family table and features patio doors that lead to a large deck - ideal for morning coffee or summer barbecues. The kitchen is a true highlight, offering plenty of maple cabinetry, stainless steel appliances, and a handy island for extra prep space. Down the hall, you’ll find 3 good-sized bedrooms and a 4pc bathroom with a deep soaker tub - your personal retreat after a long day. The basement offers even more space with a cozy rec room, two additional bedrooms, a three-piece bath, and a spacious laundry/utility room with extra storage, plus a cold room for your preserves. The basement is nearly complete, just add your choice of flooring to make it your own! Outside, enjoy a 22x24 detached garage, a long driveway with space for your vehicles or RV, and a well-treed yard that backs onto the golf course. There’s also a garden area, firepit, and a playhouse for the kids - everything you need for family fun and relaxation. Nokomis offers the best of small-town living with a school, campground, golf course, museum, and parks all within reach. Located just 35 minutes from Watrous and the Manitou Springs Mineral Spa, and conveniently halfway between Regina and Saskatoon, this community makes for an easy commute in either direction. This wonderful home is ready for its new owners! (id:62370)
Realty Executives Diversified Realty
3030 2nd Avenue
Regina, Saskatchewan
Well maintained 1025 sq.ft. 3+1 bedroom bungalow. Renovated spacious eat-in kitchen with white cabinets, newer counters & backsplash and newer laminate. Upgraded 4 pce. bathroom. Spacious living room with hardwood floors. Hardwood floors in bedrooms. Newer windows and shingles. Finished basement with 3 pce. bath, extra bedroom and rec room. Newer HE furnace and central air. 100 amp electrical box. Oversized 24' x 26' double garage. Freezer included. Propane BBQ negotiable. (id:62370)
RE/MAX Crown Real Estate
323 G Avenue S
Saskatoon, Saskatchewan
Tucked into Riversdale, just minutes from the river and downtown core, this fully updated 2-bed home delivers clean design, smart upgrades, and a layout that works. Step into a custom kitchen with new appliances, sleek cabinets, and fresh flooring that was just installed in June. The oversized living area makes it easy to host, relax, or work from home, and having main floor laundry means you don’t lose a second on stairs. The large backyard is fully fenced and with a 200-amp panel, new shingles, eaves, and insulation under the kitchen this place doesn’t just look good — it lives well. And the vibe? You’re on the edge of what’s next: an emerging pocket with access to all the best parts of Riversdale. Ready to see it up close? Let’s book your private showing today. (id:62370)
Exp Realty
505 Centre Street
Shaunavon, Saskatchewan
This versatile property offers exceptional potential for either residential or commercial use. The main floor is currently operating as a physiotherapy clinic but can be easily converted back into a comfortable three-bedroom home, making it ideal for investors, entrepreneurs, or families seeking flexibility. The fully developed basement features a tenant-occupied one-bedroom suite, complete with a kitchen, living area and a 4-piece bathroom. This setup provides excellent rental income or room for extended family. Outside, the property includes both an attached single-car garage and a detached double garage, offering ample parking and storage. The building is wheelchair accessible and situated on a high-visibility corner lot along Shaunavon’s main street, just steps away from shops, restaurants, and local amenities. A rare find with outstanding visibility and versatility, ideal for living, working, or investing in a thriving community. (id:62370)
RE/MAX Of Swift Current
1160 Garnet Street
Regina, Saskatchewan
Great opportunity to add a solid performer to your real estate portfolio! 1160 Garnet Street offers strong rental potential with the property currently generating $1,200 per month and occupied by good long-term tenants who are happy to stay, making this a turnkey option for investors. With reliable rental income and room to build future value, this home is an excellent fit for anyone looking to start or expand their investment portfolio. Whether you’re a seasoned investor or just getting into rental properties, this is a smart opportunity with steady revenue already in place. (id:62370)
Century 21 Dome Realty Inc.
120 115th Street W
Saskatoon, Saskatchewan
Welcome to 120 115th Street West – located in the heart of Sutherland! A 1,252 sq ft two storey home, offering 4 bedrooms total, 3 bath, and a functional layout. Stepping into the main living room – with warm laminate flooring carrying throughout to the kitchen and dining area. Kitchen provides fridge, stove, microwave hood fan, dishwasher, island and pantry for optimal storage space, and is open to your dining area. With plenty of large windows allowing natural light to flow, a 2-pc bath, and access to your back deck, completing this floor. Upstairs you will find 3 bedrooms, all with carpet flooring, and the primary giving access to the 4-pc bath + laundry. Your basement is fully finished and equipped with a bedroom, 3-pc bath with corner glass shower, kitchen containing fridge, stove and hood fan, as well as a living room with carpet and separate laundry. Utility room completes your basement. Backyard is fully fenced and features a wooden deck with black railing and built-in bench. Located in a great location – right across from Sutherland Park, walking distance to many amenities on Central Ave and quick access to Circle Drive! (id:62370)
Derrick Stretch Realty Inc.
Se 6-53-25-3 Ext 2
Rural, Saskatchewan
SE 06-53-25-W3 157.72 titled acres located approximately two miles northwest of the Deer Creek Bridge in the RM of Britannia. SAMA property profile indicates 113 cultivated acres with a Soil Final Rating of 62, primarily Waseca light loam. 2025 SAMA assessment $264,100. Access is two miles north of Highway 3 on Range Road 3255; west side of road. Contact listing office for a detailed information package. (id:62370)
RE/MAX Of Lloydminster
1007 Woodman Crescent
Prince Albert, Saskatchewan
Bethesda Care Home — A long-running and well-managed 9-bed care home in one of Prince Alberts desirable neighbourhoods. Owned and operated by the same owners for years, it consistently runs at or near full capacity. The home is structurally sound, well cared for, and set up with established systems that make day-to-day operations smooth for staff. There is potential to increase revenue. All operational components will be included in the sale, making this a true turn-key opportunity. Priced to sell. Contact a Realtor® for more details. (id:62370)
Boyes Group Realty Inc.
Highway 15 Outlook Acreage
Rudy Rm No. 284, Saskatchewan
Attention horse lovers, character home enthusiasts, and shop seekers! This remarkable property sits on 27 acres and offers the perfect blend of functionality and charm. You’ll find a 30x32 ft barn with 2x10 walls plus a 78x42 ft shop—with a 42x32 ft heated/insulated section and the remainder for cold storage. The custom Edwardian-era replica bungalow, built in 2013, features 2,259 sq ft of space with a loft, 3 bedrooms and 3 bathrooms, and potential for more with a few easy modifications. This home is beautifully designed as passive solar, has vaulted ceilings and custom woodwork. Many antique-style cupboards and armoires are built-in as permanent features. The grand dining room features a statement vaulted ceiling and a stunning custom staircase that leads to an open loft—perfect for a home office, craft space, or extra guest room. Just beneath, the cozy living room offers privacy doors for added tranquility and includes a Murphy bed for flexible use. The kitchen is a perfect blend of old-world character and modern convenience, with custom cabinetry, classic stove, built-in lighting, and a south-facing year-round sunroom just off to the side. The primary suite is expansive, complete with a walk-in closet and five-piece ensuite. The main floor bath/laundry features a clawfoot tub and plenty of unique shelving. Upstairs, you’ll find a second bedroom (armoire that stays), while the third bedroom in the basement includes its own walk-in closet and ensuite bath. The basement workshop is ideal for hobbyists or could easily convert into a spacious rec room. The yard site is lined with mature trees, a built-up road for easier winter access, a dugout, and a garden area. Located just 45 minutes from Saskatoon and 15 minutes from Outlook on a well-maintained highway. There are too many details to list— be sure to ask for the full feature breakdown or check the final photos for a complete look at what this property has to offer. Watch our video tour: https://shorturl.at/HVgEb (id:62370)
Realty Executives Prosperity
28 3rd Avenue Ne
Swift Current, Saskatchewan
Public Remarks: Welcome to 28th 3rd Ave. NE, a stunning property in a prime location, just steps from downtown, a short block to the Great Plains College, and near scenic parks and walking paths. Step inside to find a BRAND-NEW kitchen connected to a cozy window filled breakfast nook with patio doors to a deck in the backyard, and with a butler's pantry with motion-activated lighting and two plug-ins for spare refrigerator/freezer and workstation. Leading off the kitchen is a den, and a bedroom with a walk-in closet. This level also includes a formal dining area, an oversized living room, a cozy front 4-season sunroom, and a three-piece bath/laundry room. The second level features three bedrooms, one of which has a front balcony and connects to the main bathroom via a Jack and Jill door. The primary suite at the rear boasts its own private balcony, 3 closets including a spacious motion activated lighting walk-in closet, and a fully renovated en suite. The third bedroom has its own walk-in closet with motion activated lighting. The open basement offers development potential with plumbing access for a washroom, space for 2-3 additional bedrooms, suite code basement windows, and a separate outdoor access. This newly renovated home features multiple storage rooms, a new forced air furnace, on demand hot water tank, new central air, and updated electrical service. The home has been gutted to the studs and fully refurbished including but not limited to a new metal roof, insulation upgrades, over-sized new windows, new exterior balconies and deck, sidewalks, newly painted walls, trim and doors, new LVP flooring/carpet, and complete renovations to the electrical and plumbing systems. Insulation upgrades enhance energy efficiency. In the backyard there is a 30AMP plug-in for RV use, which can be upgraded to a 50AMP for EV charging. Call today for more information! (id:62370)
RE/MAX Of Swift Current
1106 7th Street E
Saskatoon, Saskatchewan
Welcome to 1106 7th St E. This stunning 1,897 sq. ft. semi-detached two-storey offers modern style and exceptional craftsmanship in the established Haultain neighbourhood. The bright, open concept main floor features 9-ft ceilings, large windows, and a stylish electric fireplace with built-in shelving. The chef’s kitchen boasts high gloss cabinets, a massive quartz island, tile backsplash, and stainless steel appliances including a gas range. French doors off the dining area lead to a south-facing, maintenance-free deck and an insulated double detached garage. Upstairs, the primary suite impresses with a walk-in closet and spa-like 5-pc ensuite featuring a soaker tub, glass shower, and double sinks. Two more spacious bedrooms, a 5-pc main bath, and 2nd floor laundry complete this floor. Additional features include no carpet, custom closet organizers, open-tread staircase, pot lighting, and a side entry to the basement with 9-ft ceilings ready for development and a zeroscape yard featuring artificial turf in the front and a custom paving stone patio in the back. Call for your private showing today!! (id:62370)
Exp Realty
1407 13th Street E
Saskatoon, Saskatchewan
Once a whimsical 1953 Varsity View bungalow with a 1981 loft, this home is now a fully reimagined executive contemporary retreat designed for a very specific buyer. Every inch has been transformed into a sophisticated residence where craftsmanship, comfort, and luxury converge—With one executive primary bedroom on the main -ideal for empty nesters, professionals without young children, or investors seeking strong rental income in the sought after University Area. At its core is the stunning AYA kitchen featuring Cream and Manhattan Rye Walnut cabinetry, quartz surfaces, integrated lighting, LED floating shelf, custom coffee bar and hidden Butler’s pantry. Warm walnut and soft creams create a timeless palette. The spacious entry flows into a dining room with floor-to-ceiling bay window. Engineered hardwood spans the main floor, with heated tile in the ensuite and basement bath. The family room impresses with vaulted ceilings, brick wood-burning fireplace and open-tread staircase leading to an open-air loft overlooking the space below. The sole above-grade primary bedroom on the main floor, offers a spa-inspired 6-piece ensuite with dual tiled showers, double sinks, soaker tub, in-floor heat and access to a private deck. A custom walk-in closet integrates laundry and office space. The fully developed basement includes a brand-new 2-bedroom legal suite plus a separate third bedroom—ideal for rental income, guests, or extended family. Exterior upgrades include concrete driveway, LP composite siding, patio, artificial turf, walkways, shed, fencing and a secluded deck. Mechanical updates include furnace, water heater, plumbing, electrical and windows in the basement and rear elevation. Set on a 54' x 140' lot, the property also features a vaulted, heated and insulated 28' x 31', 100 Amp, triple garage with forced-air heat and in-floor piping. (id:62370)
Boyes Group Realty Inc.
901 Connaught Avenue
Limerick, Saskatchewan
Looking for a place to park your big toys, run a small business, or just tinker to your heart’s content? Feast your eyes on this 40x60 heated shop in Limerick, Saskatchewan – the ultimate man-cave, she-shed, or whatever-you-want-it-to-be headquarters! Fully serviced and sitting pretty on a titled lot, this shop is ready for your wildest dreams (or at least your welder and a few ATVs).But wait, there’s more! This property isn’t just a shop – it’s a whole lifestyle package! Included in this deal is a detached 2-car garage for your extra toys or that project car you swear you’ll finish someday. Plus, you get a cozy 3-bedroom, 2-bath house to rest your head after a day of wrench-turning or world-domination scheming. All this sits on a spacious 1.28 acres of land – plenty of room for your victory garden, a giant Slip ‘N Slide, or just basking in the Saskatchewan sun with a cold one. Located in the charming town of Limerick, this property is perfect for the entrepreneur, hobbyist, or anyone who’s ever said, “If I just had a big shop, I could rule the world!” So, grab your toolbox, your imagination, and maybe a sense of humor – this place is ready to make your dreams come true (or at least give you a great spot to store your stuff).Contact your agent today for a tour – because who says you can’t live, work, and laugh all in one place! (id:62370)
Realty Hub Brokerage
Mcdermit Acreage - Mortlach
Wheatlands Rm No. 163, Saskatchewan
Just five minutes North of Mortlach, this 40-acre property is a fantastic opportunity for hobby farmers, ranchers, or anyone looking to enjoy a rural lifestyle with room to grow. The land is set up for livestock, featuring two bison pens secured with 5-wire fencing and a massive quonset that offers plenty of space for machinery, equipment, or feed storage. You'll also find a variety of established fruit trees and berry bushes, including apple, plum, cherry, and raspberries. The well-kept bungalow offers comfort and functionality, with a wrap-around deck to enjoy prairie views and a thoughtfully updated interior. The main floor includes a mudroom entry, updated kitchen, dining area, living room, two bedrooms, and a 4-piece bathroom (with in-floor heating). Downstairs, the mostly finished basement features a large family and games room, laundry/utility space, and a generous den that serves as a primary bedroom (no window) with walk-in closet and 3-piece en suite. Whether you're looking to raise animals, enjoy wide open space, or settle into country living with modern comforts, this property delivers! (id:62370)
Global Direct Realty Inc.
121 Yuel Crescent
Saskatoon, Saskatchewan
Welcome to Rohit Homes in Aspen Ridge, a true functional masterpiece! Our single family LANDON model offers 1,580 sq ft of luxury living! This brilliant design offers a very practical kitchen layout, complete with quartz countertops, spacious pantry, a great living room, perfect for entertaining and a 2-piece powder room. This property features a front double attached garage (19x22), fully landscaped front yard, and double concrete driveway. On the 2nd floor you will find 3 spacious bedrooms with a walk-in closet off of the primary bedroom, 2 full bathrooms, second floor laundry room with extra storage, bonus room/flex room, and oversized windows giving the home an abundance of natural light. This gorgeous home truly has it all, quality, style and a flawless design! Over 30 years experience building award-winning homes, you won't want to miss your opportunity to get in early. Color palette for this home is Coastal Villa. Please take a look at our virtual tour! Floor plans are available on request! *GST and PST included in purchase price. *Fence and finished basement are not included. Pictures may not be exact representations of the unit, used for reference purposes only. For more information, the Rohit showhomes are located at 322 Schmeiser Bend or 226 Myles Heidt Lane and open Mon-Thurs 3-8pm & Sat, Sun & Stat Holidays 12-5pm. (id:62370)
Realty Executives Saskatoon
105 3rd Avenue E
Blaine Lake, Saskatchewan
Cute and affordable starter home or revenue property in the welcoming town of Blaine Lake. This 1 bed (formerly 2) bedroom home offers a functional layout with lots of potential for the right buyer. The hardwood floors add warmth and would look amazing if refinished. This home does need some TLC but it's a great opportunity to add value and build equity. The single detached garage provides extra storage or parking. (id:62370)
Trcg The Realty Consultants Group
Hanger #3
Swift Current Rm No. 137, Saskatchewan
Looking for SPACE? Discover the ideal manufacturing, workshop, or large storage area. Currently partially unheated, this space offers significant potential for a business owner in need of ample room. Located at Swift Current Airport, this historic hangar combines character with practicality. Spanning approximately 17,600 sq. ft., the facility features 22-foot ceilings, abundant natural light, and a conveniently accessible direct loading door. Recently upgraded with a new roof in 2024, this space is both durable and efficient. An office area is included, providing a suitable environment for both administrative tasks and workshop activities. Don't miss this opportunity to lease a versatile space. The landlord is willing to offer tenant improvement incentives depending on the lease term. (id:62370)
RE/MAX Of Swift Current
502 508 Railway Avenue E
Maidstone, Saskatchewan
Welcome to this exceptional acreage-style property located in the Town of Maidstone, offering space, versatility, and modern comfort on a fully fenced 1.13-acre lot. This 1,502SF home, built in 2021, features town reverse osmosis water and a bright, open layout with three bedrooms and two bathrooms—perfect for families or those seeking extra room to grow. The spacious primary bedroom includes a walk-in closet and a private ensuite complete with a soaker tub and separate shower. A detached heated garage built in 2023 adds convenience and comfort year-round. A standout feature of this property is the large heated shop with 14’ x 12’ doors, designed to accommodate a semi or large equipment. The shop offers RV water and power hookups both inside and outside, along with additional living quarters above the shop and a bathroom with shower—ideal for guests, extended family, employees or added flexibility. With ample space for vehicles, equipment, and outdoor enjoyment, this unique property combines small-town living with exceptional functionality. A rare opportunity in Maidstone that truly has it all. (id:62370)
Century 21 Prairie Elite
586 5th Street E
Prince Albert, Saskatchewan
Affordable and full of potential, this 1¾ storey, 3 bedroom, 1 bathroom home sits on a double lot near Riverside School and the River Rotary Trail. Perfect as a first home or revenue property, this home offers practical living on a spacious double lot. The main floor features a living room, kitchen and a convenient main floor bedroom with laundry and direct access to the generous, fenced backyard. Upstairs, you’ll find two bedrooms and the full bathroom, while the unfinished basement provides storage. If you're looking to add to your revenue portfolio, this one's for you. (id:62370)
Coldwell Banker Signature
Hanger #2
Swift Current Rm No. 137, Saskatchewan
Discover the ideal storage or workshop space at Swift Current Airport, housed in a historic hangar that combines character with practicality. This approximately 5,393 sq. ft. facility features tall ceilings and a conveniently accessible direct loading door. Recently upgraded with a new roof in 2024, this space is both durable and efficient. For those seeking an active workspace, an office area is included, providing the perfect environment for both office and workshop needs. Don't miss this opportunity to lease a versatile space. The landlord is willing to offer tenant improvement incentives depending on the lease term. (id:62370)
RE/MAX Of Swift Current
Hanger #1
Swift Current Rm No. 137, Saskatchewan
Discover the ideal storage or workshop space at Swift Current Airport, located in a historic hangar that combines character with practicality. This approximately 1,080 sq. ft. facility features tall ceilings and a conveniently accessible direct loading door. Recently upgraded with a new roof in 2024 and newly insulated metal-finished exterior walls, this space is both durable and energy-efficient. For those seeking an active workspace, there is potential to add heating and additional power, making it perfect for use as a functional shop. Don't miss this opportunity to lease a versatile space. The landlord is willing to offer tenant improvement incentives depending on the lease term. (id:62370)
RE/MAX Of Swift Current
409 Argyle Street N
Regina, Saskatchewan
Welcome to 409 Argyle Street North, a well-maintained 1,056 sq. ft. bungalow built in 1964 & situated on a generous 5,617 sq ft lot in a mature neighborhood. Built in 1964, this inviting home offers 3 bedrooms, 2 bathrooms, with a fully developed basement, & double detached garage. The main floor features a bright, modern white kitchen with so much cabinetry, plenty of counterspace, & a lovely dining area, ideal for everyday living & entertaining. A spacious living room showcases a stunning wood fireplace, hardwood floors, & is perfect for just relaxing in at the end of the busy day. Down the hall, are three bedrooms including one with direct access to the backyard with patio doors making this area so versatile. A primary bedroom with hardwood floors easily accommodates a king-sized bed. The full bath on the main floor showcases an impressive shower system, & jacuzzi tub. The fully developed basement adds valuable living space, offering a huge entertainment area complete with a wet bar, regulation-size snooker (pool table) with chairs, tables, cues, etc (all included), a family room space perfect for watching TV. A bar area off the family room is fantastic for entertaining! A second 3 pc bathroom adds functionality & convenience to the basement. Completing the area, is a large laundry room with sink, storage, utility, & storage areas. Outside, the expansive yard provides excellent outdoor living potential, featuring mature landscaping including lawn, a greenhouse, water feature, patio, garden areas, gazebo, & deck! The fully fenced yard is perfect & LARGE! A great bonus is the 23.5 x 21.5 detached garage with both front & rear overhead doors offering ample parking & storage. The front rubber driveway easily accommodates 3+ vehicles. Excellent value at a wonderful price! Plenty of upgrades: electrical panel, some windows, garage overhead door, hi eff furnace, & more. Coronation Park is close to many north end amenities. Immediate possession is available. (id:62370)
Century 21 Dome Realty Inc.
87 Carter Crescent
Regina, Saskatchewan
Welcome to 87 Carter Crescent – Move-In Ready! Located in the peaceful Normanview West area, this charming 1092 sq ft bungalow offers a perfect blend of comfort and convenience. Nestled on a quiet crescent, it’s just a short walk to schools, parks, walking paths, and all the amenities you could need. As you step inside, you’ll immediately notice the bright and inviting atmosphere. The spacious living room welcomes you with plenty of space and natural light. The kitchen and dining area are a good size and the patio doors lead you to a huge yard that boast a brand new fence! Down the hall, you find 3 spacious bedrooms and a full bathroom. The primary bedroom has its own 2 piece en suite for added privacy and convenience. The basement is open for development and is home to the laundry and utility area. Tons of storage space and a blank slate to develop as one wishes. Upgrades include newer windows on the main level, new fence , HE furnace . The shingles are approximately 15 years old. (id:62370)
Jc Realty Regina
1218 11th Street E
Saskatoon, Saskatchewan
Check out this beautiful home in Varsity just completed! The main floor features stylish laminate flooring throughout with a large open concept. The kitchen offers plenty of ceiling-height cabinetry, quartz countertops, lots of storage and full appliance package. Upstairs, you’ll find three bedrooms with laminate flooring throughout (except bathrooms). The primary bedroom includes a spacious walk-in closet, a feature wall, and a custom-tiled shower in the ensuite. Also included is convenient second floor laundry The lower level features a legal, self-contained one-bedroom suite with an open-concept design and its own laundry area — perfect for guests or additional income potential. Basement completed with vinyl flooring. This home comes complete with two full appliance packages and central air! (id:62370)
Boyes Group Realty Inc.
204 1010 Main Street E
Saskatoon, Saskatchewan
TriBeCa in one of Saskatoon’s most desirable and vibrant areas. This amazing building really draws attention when you see it. Great proximity to U of S, Broadway and Downtown. Featuring engineered hardwood floors in living and dining area, heated tile floors in bathrooms, individual furnace, central air, stainless steel appliances, quartz counter tops, large balcony with glass railings, N/G bbq hook up and heated underground parking. 2 bedroom with access to balcony from primary bedroom, large en suite with two closets. (id:62370)
Boyes Group Realty Inc.
Lost River 55 Acres
Lost River Rm No. 313, Saskatchewan
Do you dream of living in a small community in Rural Saskatchewan? This might just be your new home. This unique acreage located in the RM of Lost River in the community of South Allan must be seen to be appreciated! The house is a 1200 square foot bungalow with a huge kitchen, tons of cabinets and plenty of room for big family gatherings. The living room with a large south facing picture window has built in cabinetry and tons of space! The spacious primary bedroom has a 3 pc ensuite and there's an additional bedroom and 4 pc bath on the main floor. The lower level has so much room for anything you can imagine! The 2 pc bathroom on this level could be expanded to add a shower or tub and bedrooms could easily be added. This home has electric baseboard heating but there is a gasline on the east side of the property if gas heated was to be installed. Step outside to see a huge 30 by 30 deck with hot tub! This was a generation homestead that has been used as an acreage for many years. The original house hasn't been used for years but is still standing. This property is only limited by your imagination - add a greenhouse and huge garden! Call today to view this lovely acreage located approximately 40 minutes from Saskatoon. Please note that the Town of Allan is just 25kms away where you'll find amenities such as a Co-op store, K to 12 school, Community Centre and more. (id:62370)
Boyes Group Realty Inc.
5061 Snowbirds Crescent
Regina, Saskatchewan
Welcome to Snowbirds Crescent, where you'll find a truly immaculate family home with picturesque views of the park and greenspace. This custom-built, 'on piles' foundation home features high-end finishes throughout and has been meticulously maintained, making it truly move-in ready. The front entrance is expansive, with direct access to the oversized 24x24 garage, which is fully insulated and heated. The main floor showcases beautiful hardwood floors throughout the living room and kitchen area, along with impressive 9-foot ceilings. The kitchen is well-equipped with ample cabinet space, a center island, a cozy coffee bar nook, quartz countertops, a tiled backsplash, under-cabinet lighting, and a very practical corner pantry. This floor also includes three spacious bedrooms, a full 4-piece bathroom, and a master bedroom featuring a 3-piece ensuite and a walk-in closet. The fully finished basement offers plenty of family room space, featuring a large recreation room, an additional large bedroom, a 3-piece bathroom, a utility and laundry room, and ample storage space. The outdoor area is completely finished as well, featuring a composite deck, a fully fenced yard, a large shed, and, of course, serene views of the greenspace. This home offers all the furnishings of a high end home, including designer lighting, central air, on-demand hot water, natural gas bbq line, and more. For more information or to schedule your private viewing, call your agent today! (id:62370)
RE/MAX Crown Real Estate
211 8th Street E
Wynyard, Saskatchewan
Welcome to this 1-bedroom, 1-bathroom home located in Wynyard on a 75 × 120 ft lot. The main floor offers a functional layout with one bedroom, a full bathroom, and an open-concept kitchen, dining, and living room. The dining area provides direct access to a large back deck, adding convenience for everyday use. The basement features a finished living room that offers flexible use, including the potential for a second bedroom. A spacious utility/storage room provides additional room for belongings and mechanical systems. Outside, the property includes a fully fenced yard, fire pit area, mature trees, and a single detached garage, offering privacy, outdoor enjoyment, and convenient parking. (id:62370)
Exp Realty
3320 Favel Drive
Regina, Saskatchewan
The Bridgewater duplexes are the perfect place to call home. The open-concept main floor features a well-laid-out living space, kitchen with a granite sink, and a spacious dining area plus a powder room, great for spending time with family or entertaining. Upstairs, you’ll find a large primary bedroom with an ensuite, walk-in closet, and convenient access to the laundry room. There is also another full bath and two additional bedrooms for your family to enjoy. As we are continuously improving our home models, the rendering provided here may not be 100% accurate. (id:62370)
Realty Hub Brokerage
206 415 Tait Court
Saskatoon, Saskatchewan
Wonderful view from this 2 bedroom condo in Wildwood needing a cosmetic makeover. Unit was heavily smoked in and requires a facelift. Decent sized bedrooms, in-suite laundry and 1 electrified parking stall. The building features a games area at the main doors. Quiet location (id:62370)
Boyes Group Realty Inc.
108 710 Brighton Boulevard
Saskatoon, Saskatchewan
Welcome to a rare pre-sale bungalow opportunity in the gated Encore Residences community, ideally located in Brighton just steps from the pond, amphitheatre, parks, and scenic walking paths. This thoughtfully designed 2,180 sq. ft. bungalow offers the opportunity to fully personalize your interior selections and create a home that reflects your lifestyle and taste. The main floor features soaring 10-foot ceilings, a dedicated home office, and a spacious open-concept layout ideal for both everyday living and entertaining. The primary suite is generously sized, complete with a walk-in closet and a large, spa-inspired ensuite bathroom. An additional main floor bedroom provides flexibility for guests or family, while the main floor laundry and craft room add everyday convenience. Designed with both function and luxury in mind, this home includes a triple attached garage, a dedicated wine cellar, and seamless indoor-outdoor living with a covered composite deck and covered grilling area. Exterior finishes are equally impressive with an exposed aggregate concrete driveway, sidewalk to the front entrance, and fully landscaped front and rear yards with underground manual sprinklers. All appliances are included, and buyers will enjoy the ability to make their own interior selections during the build process. Set within a secure, gated community surrounded by nature yet close to all urban amenities, Encore Residences offers a rare balance of privacy, convenience, and elevated living. This is your opportunity to build a truly custom retreat in one of Brighton’s most sought-after locations. (id:62370)
Coldwell Banker Signature
