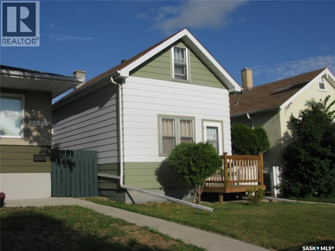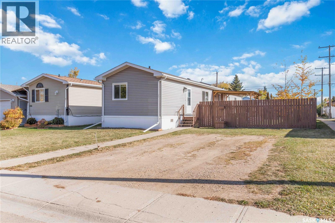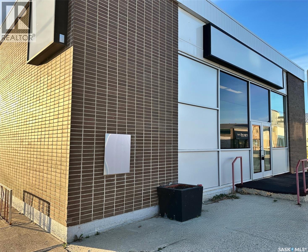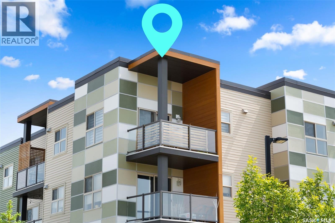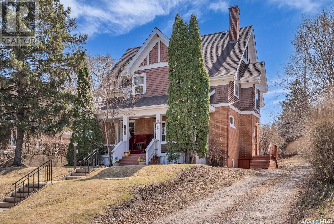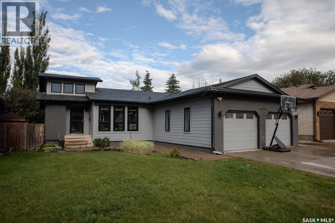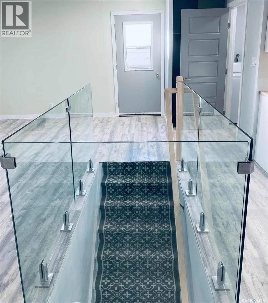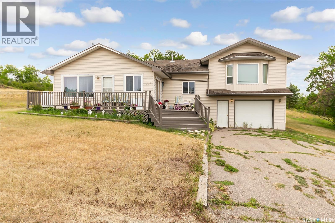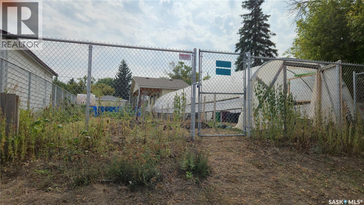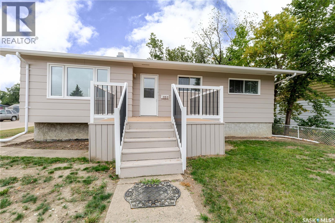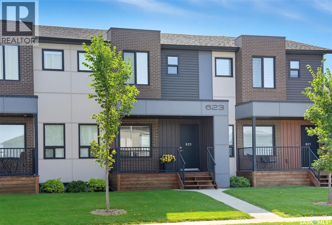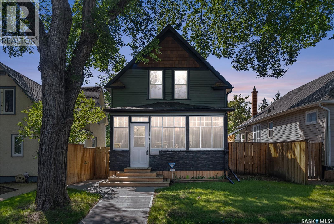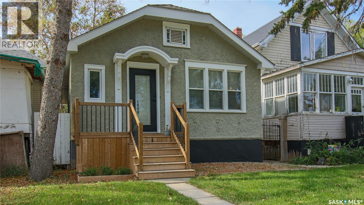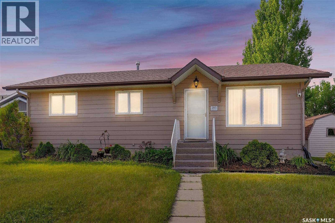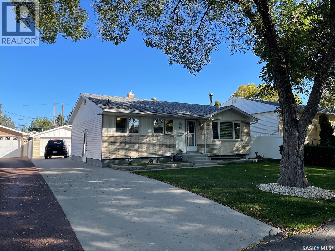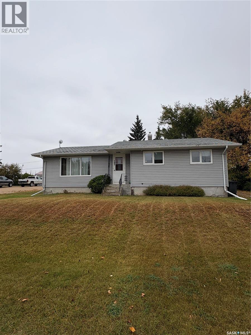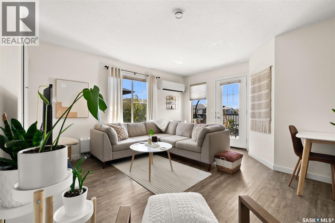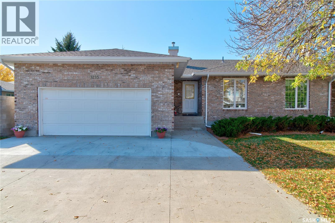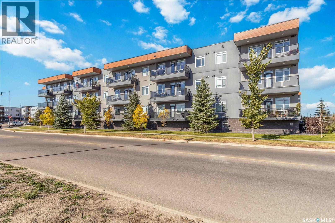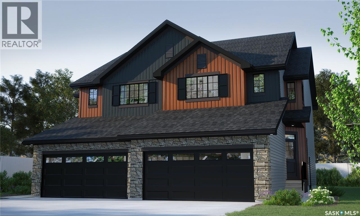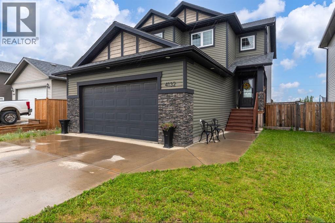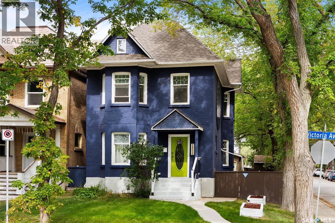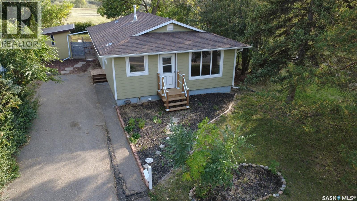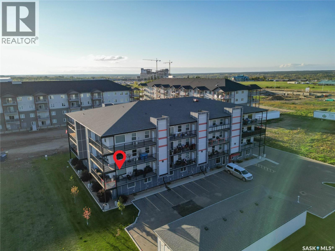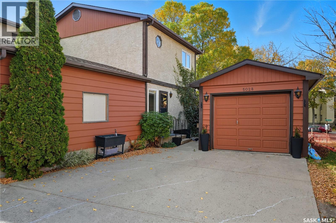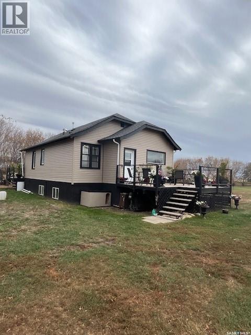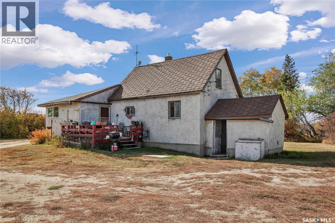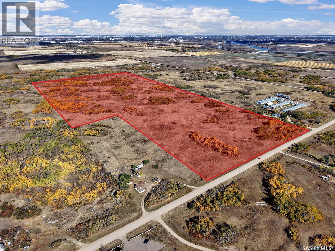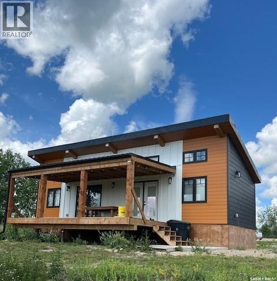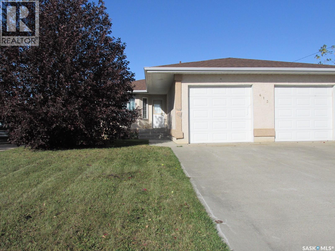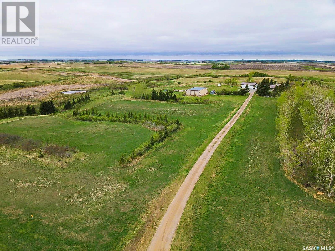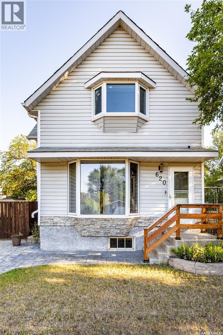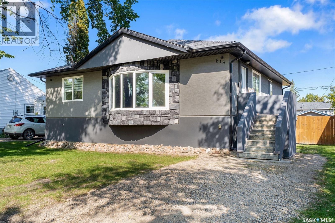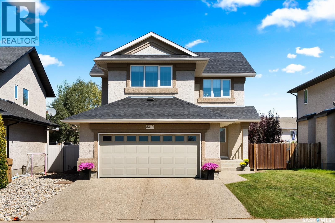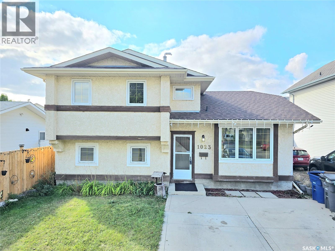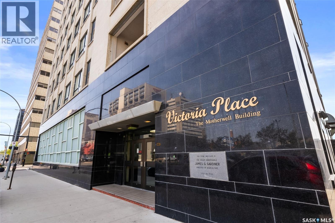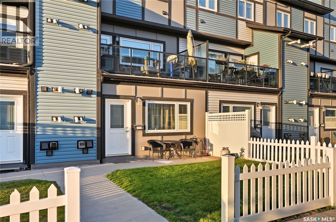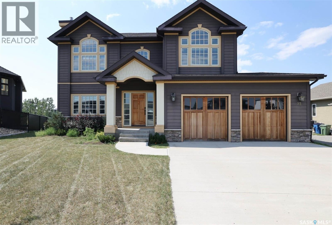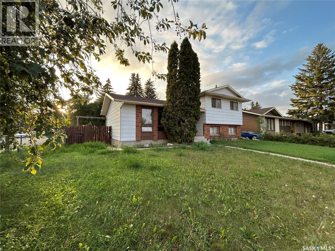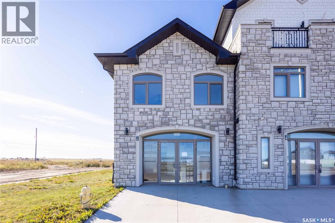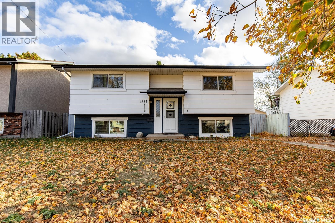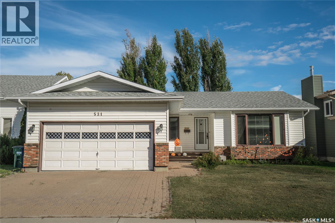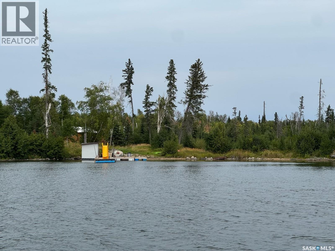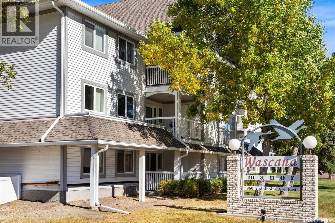2037 Reynolds Street
Regina, Saskatchewan
REALTORS Please Note Showings To be Weekends Starting October 18, 2025 Saturdays and Sundays 1 - 5 pm as per Tenants /Sellers Requirements. Please contact Selling Agent for Conformation. A Good Quiet Neighborhood 1 3/4 Starter home Featuring A 36 foot long Garage. (id:62370)
Homelife Crawford Realty
202 14th Street
Humboldt, Saskatchewan
Welcome to 202 14th street. This beautifully updated home offers over 1100 sqft of bright open living space filled with natural light. It features newer vinyl plank flooring throughout the entire home. The kitchen has brand new counter tops along with new tiled backsplash and freshly painted cabinetry. The large master bedroom features a 4 piece ensuite and good sized walk-in closest. Down the opposite hall you will find two additional bedrooms and another 4 piece bathroom. Outside you have a large 12x24 deck that includes a beautiful pergola above. With the large backyard and fireplace along with the large deck this home is perfect for entertaining guests and enjoying a fire after a long day. (id:62370)
Boyes Group Realty Inc.
119 Churchill Street
Hudson Bay, Saskatchewan
Excellent commercial space in the town of Hudson Bay, Sk. Former bank building. Corner lot in the down town core. Building is in good to excellent shape. Concrete and brick frame, with flat roof. Roof was retarred approx 2 years ago, new windows and blinds as well has front flooring redone. Call or text to setup appointments to view and or for further info (id:62370)
Century 21 Proven Realty
2401 5500 Mitchinson Way
Regina, Saskatchewan
Welcome home to 2401 5500 Mitchinson Way located in our vibrant Harbour Landing neighbourhood in Regina SK Canada! Get ready to fall head over heels in love with this sophisticated top floor condo with million-dollar southwest views! Offering an open concept floorplan maximizing views from the living room, dining room & the perfectly positioned kitchen is where your heart will never get tired of the Prairie magic right outside your window. Host friends & family for dinner cooked up in this well appointed kitchen featuring stone countertops, SS appliances, ample countertop + cabinet space with eat in island! The primary bedroom’s floorplan includes a walk through closet to a full bath ensuite (Yes, please!). Don’t fret there’s a second spacious bedroom w/closet as well plus a full bathroom. If you work from home there is also a convenient nook area that could be turned into an office space as desired. Need storage – well, this condo has you covered because there is a walk-in closet space for coats/shoes + in-suite laundry! Step out onto your covered balcony measuring 7.5x9.3 to BBQ or sit & read a book – you will have front row seats to watch the sunset, epic storms, & witness the changing of the seasons! One of the additional luxuries of this condo complex is the underground parking stall & secondary storage unit measuring 3.7x10.3. This is a professionally managed complex with the condo fees including BBQ/Entertainment area, Common Area Maintenance, External Building Maintenance, Garbage, Heat, Insurance (Common), Lawncare, Reserve Fund, Sewer, Snow Removal, Water, Elevator, Visitor Parking. Now is your chance to really start enjoying the land of the Living Skies! (id:62370)
Boyes Group Realty Inc.
571 19th Street
Prince Albert, Saskatchewan
Discover the perfect blend of classic charm and modern convenience in this stunning character home! Boasting impressive street presence, this residence features a welcoming front porch that sets the tone for what’s inside. Step into a beautifully designed interior showcasing 9-foot ceilings adorned with elegant crown moulding and wainscoting. The cozy fireplace creates an inviting atmosphere, complemented by large piano windows that bathe the space in natural light. The main floor includes a convenient 3-piece bathroom, making it ideal for family and guests alike. Enjoy outdoor entertaining on the spacious deck, perfect for summer gatherings or quiet evenings. Upstairs, you’ll find three generous bedrooms, including a huge walk-in closet and a well-appointed 3-piece bathroom, along with conveniently located laundry facilities. For those seeking additional space, a pull-down ladder leads to a fully developed loft, providing a fantastic getaway for hobbies or an extra retreat. This property also features a separate side entrance to the bachelor suite in the basement or take advantage of the government grant for the secondary suite incentive! Offering great rental potential or a comfortable space for visitors or an opportunity with the grant to update your home! Recent updates ensure peace of mind, including wiring, a new water heater, and brand-new shingles July 2025. Additional amenities include a single garage is 287sqft and the advantage of being situated on two mature lots, providing ample outdoor space. Don’t miss out on this incredible opportunity to own a beautifully maintained character home that seamlessly blends tradition and modern living. Schedule a viewing today! -- (id:62370)
RE/MAX Saskatoon
11219 Gardiner Drive
North Battleford, Saskatchewan
Welcome to this beautifully updated 4-bedroom, 3-bathroom home offering 1,404 sq ft of thoughtfully designed living space—perfect for growing families or those who love room to spread out. Built with 2x6 walls and extra insulation, this home is energy-efficient and built to last. Major updates include a brand-new furnace in 2024, water heater in 2021, and new windows, shingles, soffit, and fascia in 2020—giving you peace of mind for years to come. Inside, the cozy wood-burning fireplace creates a warm and inviting atmosphere, ideal for family gatherings or quiet evenings in. With four spacious bedrooms and three full bathrooms, there’s plenty of room for everyone. Step outside to your large, fully fenced backyard—a perfect space for kids to play, pets to roam, or weekend barbecues with friends. This move-in-ready home blends comfort, functionality, and modern updates—an ideal place for your family to thrive. (id:62370)
Century 21 Prairie Elite
206 George Crescent
Esterhazy, Saskatchewan
206 George Crescent is a perfect place to call your new home. Stunning and modern renovations throughout!! Just wait until you see the interior photos!!! Brand new renovations in this wide open main level. Renovations include: All trim, doors, light fixtures, paint, vinyl plank flooring, primary bedroom walk in closet, 2 piece bathroom off new laundry room, kitchen cabinetry with butcher bloc counters, built in dishwasher, microwave range hood fan, beautiful glass railing around stairs. Basement renovations include: All new 2 x 4 framing, insulation, light fixtures, paint, trim, doors, handrail. So very little left for you to do for a brand new interior, this home is ready to move into and enjoy immediately. (id:62370)
Living Skies Realty Ltd.
625 Aurora Street
Saskatchewan Beach, Saskatchewan
Welcome to this 4 season retreat at Saskatchewan Beach, just a scenic 35-minute drive from Regina. This 2-storey split property offers the perfect blend of comfort and natural beauty, boasting 3 bedrooms, 2 bathrooms, and many features that make it an ideal year-round residence or vacation home. The exterior features a well-maintained deck that stretches along the front of the house, offering a stunning view of the lake and serving as an ideal space for outdoor gatherings, barbecues, and relaxation. A firepit area awaits you in the backyard, perfect for evenings spent under the starlit sky, roasting marshmallows, and sharing stories with friends and family. You'll be welcomed inside by the warm ambiance of this inviting home. The natural beauty extends further with pine walls, giving the home a charming, cabin-like feel. The main floor accommodates the well-appointed kitchen, perfect for preparing home-cooked meals, and a spacious dining area. Large patio doors off the dining area lead to the expansive deck, seamlessly blending indoor and outdoor living spaces. On the main floor, you'll find 2 comfortable bedrooms sharing a 4-piece bathroom off of the living room. The upper level features the generously sized primary bedroom that comes complete with a private 3-piece en-suite with a soaker tub and a walk-in closet. The double-lot property also includes a single attached garage, ideal for winter parking and extra storage. Don't miss the opportunity to own this lake view haven. Call today to book your private viewing! (id:62370)
C&c Realty
1005 Lillooet Street W
Moose Jaw, Saskatchewan
A gardener’s dream property! This fully fenced and fully serviced lot is currently home to a no-till garden and greenhouse, complete with a propagation seed shack. The propagation shack is insulated, air-conditioned, wired for grow lights, equipped with shelving, and can even store food through the winter. There is a separate shed for the storage of tools and gardening equipment, along with rainwater collection equipment. This property also boasts a variety of established plantings, including Cherry, Haskap, and Saskatoon trees, along with strawberries, raspberries, black raspberries, and asparagus. Additional features include a storage shed and a 30-amp RV plug, making this property as practical as it is charming. (id:62370)
Global Direct Realty Inc.
777 Hochelaga Street E
Moose Jaw, Saskatchewan
Step into this beautifully remodeled 1976 home, which has undergone a complete makeover. Enter through the back door to a small landing, then ascend to the upper level where you will find a thoughtfully designed kitchen featuring bright cabinetry, newer appliances, and gorgeous countertops. A cozy dining area beside a large east-facing window provides the perfect spot for morning coffee with friends. Patio doors open onto a lovely, covered deck, allowing you to relax outdoors—even in the rain.The living area is spacious, offering newly installed vinyl plank flooring throughout this level. Down the hall, discover a fully renovated four-piece bathroom and a generously sized guest bedroom. The primary bedroom is expansive and features a his and hers type closet, updated three-piece ensuite with a walk-in shower. On the lower level, you will find a sizable third bedroom, a versatile den suitable for storage, an office, or a gaming room, and another three-piece bathroom. The laundry is conveniently located in the utility room. The family room provides ample space for more than just watching TV—there's room for a games table, exercise equipment, or whatever suits your family’s needs. Outside, all trees have been removed, and the yard is partially fenced with extra paneling available to almost complete it. The driveway accommodates two or more vehicles, complemented by a heated double car garage (24 x 24) and a shed for additional storage. This property is truly a must-see! Don't miss the opportunity to schedule a viewing today! (id:62370)
Global Direct Realty Inc.
623 Evergreen Boulevard
Saskatoon, Saskatchewan
This three bed, three bath unit nestled in the Cozy Neighbourhood of Evergreen is any First Time Home Buyer's Dream. Welcome to 623 Evergreen Boulevard - Located steps away from Evergreen School, Park & 2 Minute Drive to Amenities. This Unit was the original show home for all the compass point units in this development. Large windows, High-end finishes through out, Blind package & upgraded backsplash installed, Quartz counters throughout, massive walk-in pantry with lots of shelves, Central Air Conditioning, Laundry conveniently located on the second floor are a few Stunning Features this Unit proudly Boasts of. Basement comes with 3 windows and is open for future development. Garden door off the back of the home where there is a 10 x 11 covered deck, natural gas bbq hook up, fenced yard and single detached garage with one parking spot beside the garage. An elegant Gated Community with security gate fob awaits it's New Owners. Call your favourite Realtor today to book a viewing. (id:62370)
RE/MAX Saskatoon
211 28th Street W
Saskatoon, Saskatchewan
Step inside this warm and inviting 3-bedroom, 2-bathroom home where timeless charm meets modern comfort. Thoughtfully renovated in 2017, personal touches and small details were a priority. The main floor feels open and airy thanks to a structural beam that created a bright, seamless layout. The kitchen is a true highlight, designed for both cooking and connection, with sleek appliances, tons of storage, and even thoughtful touches like in-drawer lighting. The updates don’t stop there. Bathrooms, flooring, doors, and most windows were refreshed to give the home a fresh, modern feel, while behind-the-scenes upgrades like the sewer line, furnace, water heater, central air, siding, shingles (including on the double detached garage), deck, and fencing mean summer projects are kept to a minimum. Outside, the private yard is perfect for summer evenings, weekend BBQs, or simply relaxing after a long day. This is more than just a house, it’s a home ready to be filled with new memories. Schedule your private showing today and come see what makes this Caswell Hill gem so special! (id:62370)
Boyes Group Realty Inc.
1040 Montague Street
Regina, Saskatchewan
Welcome to 1040 Montague Street! This 1929 built bungalow has some original character and charm with some smart modernizations. The home is 796 square feet in size and has 2 bedrooms with room for future development in basement. It sits on a 25’ x 125’ rectangular lot that has rear lane, and is close to Sacred Heart School, Grassick Playground Park, and multiple bus routes. The front yard showcases a lawn and mature tree. The backyard is fully fenced with a tall privacy fence for tranquility and solitude. There are unique, towering trees, a patio for a table and chairs, a lawn area, raised garden boxes, an included storage shed and space at the back for keeping a vehicle as the back gate has large double doors. Inside the home, you’re welcomed into a foyer area and into an inviting living room that has beautiful hardwood floors, several wall sconces, a fireplace feature and multiple bright windows. Adjacent to the living room is a dining area also with hardwood flooring that then connects to a kitchen that has a long countertop with bar seating and linoleum flooring. The fridge, stove and dishwasher here are all included. Next is the cute 4 piece bathroom with tiled tub surround and a patterned tile backsplash running behind the vanity and along the walls. Finishing off the main floor are two bedrooms that both have hardwood floors and closet space! Downstairs, the partially finished basement begins with the laundry area that includes the washer and dryer. There is ample storage space and even a workshop area down here. To the other side sits a sizeable recreation room area that could be made into additional bedroom space if required. (id:62370)
RE/MAX Crown Real Estate
205 Maple Street
Strasbourg, Saskatchewan
"Charming Updated Home in the Friendly Town of Strasbourg!"Welcome to the welcoming community of Strasbourg, nestled in the beautiful Last Mountain Hills! If you're searching for a fully serviced town just under an hour’s commute to Regina—and close to Last Mountain Lake’s beaches—this is the perfect place to call home.Built in 1985, this well-maintained and updated home is located on a quiet end street and sits on a spacious 6,000 sq ft lot.The main floor features a bright, west-facing living room, a roomy kitchen and dining area, three good-sized bedrooms, and a full 4-piece bath—ideal for family living.The finished basement offers a huge rec/games room, an additional bedroom (window may not meet egress), and a large laundry, utility, and storage area.Off the back entry, you’ll find a spacious enclosed porch leading to a peaceful, well-treed yard and quiet patio area—perfect for relaxing or entertaining. Enjoy small-town living with all the essentials nearby, in a community known for its hospitality, charm, and access to nature. (id:62370)
RE/MAX Crown Real Estate
3716 29th Avenue
Regina, Saskatchewan
Fantastic Parliament Place Location! Welcome to this very well-maintained 3-bedroom, 2-bath bungalow in the desirable community of Parliament Place. The home features newer windows and an incredible low-maintenance backyard complete with a gazebo, firepit, expansive maintenance-free deck, PVC fencing, and three sheds. A large double heated garage offers plenty of space for vehicles and storage. Inside, you’ll find an upgraded main bathroom, a kitchen with a walk-in pantry, and a fully developed basement. The lower level boasts a den, a massive rec room with a wet bar, a 3/4 bathroom, and a well-designed laundry room with cabinets and a laundry sink. This property combines comfort, style, and functionality—perfect for families or anyone who loves to entertain. As per the Seller’s direction, all offers will be presented on 10/10/2025 9:00PM. (id:62370)
Exp Realty
107 6th Avenue E
Nokomis, Saskatchewan
Nestled in the quiet and welcoming community of Nokomis, this charming family home sits on a generous 9,000 sq ft lot and offers 1,136 sq ft of functional living space - perfect for families seeking comfort and small-town serenity. Step inside to a spacious living room featuring a large south-facing window that fills the space with natural light, and laminate flooring throughout for a clean, modern feel. The dining area comfortably fits your family table and features patio doors that lead to a large deck - ideal for morning coffee or summer barbecues. The kitchen is a true highlight, offering plenty of maple cabinetry, stainless steel appliances, and a handy island for extra prep space. Down the hall, you’ll find 3 good-sized bedrooms and a 4pc bathroom with a deep soaker tub - your personal retreat after a long day. The basement offers even more space with a cozy rec room, two additional bedrooms, a three-piece bath, and a spacious laundry/utility room with extra storage, plus a cold room for your preserves. The basement is nearly complete, just add your choice of flooring to make it your own! Outside, enjoy a 22x24 detached garage, a long driveway with space for your vehicles or RV, and a well-treed yard that backs onto the golf course. There’s also a garden area, firepit, and a playhouse for the kids - everything you need for family fun and relaxation. Nokomis offers the best of small-town living with a school, campground, golf course, museum, and parks all within reach. Located just 35 minutes from Watrous and the Manitou Springs Mineral Spa, and conveniently halfway between Regina and Saskatoon, this community makes for an easy commute in either direction. This wonderful home is ready for its new owners! (id:62370)
Realty Executives Diversified Realty
47 5027 James Hill Road
Regina, Saskatchewan
Looking for a move in ready and updated condo with a single detached garage, look no further! This upper level unit with a balcony was totally updated in 2021 with new flooring throughout, updated kitchen cabinets and counters, new stainless steel appliances, updated 4 piece bathroom, freshly painted plus new water heater! This cute as a button condo is open plan and has lots of light. The living room is flanked with windows and has a garden door to the balcony. The white kitchen has room for an eat in dining table. There are 2 good sized bedrooms and a 4 piece bathroom. The insuite laundry has room for some storage and houses the stacking washer/dryer. The single detached garage #3 and the surface parking stall #114 are just the cherry on top. Recent updates: new toilet summer 2025, new kitchen tap, new blinds & drapes, and new closet doors and shelves in the primary bedroom. Property taxes for the titled garage $233.49/2025. Close to schools, parks, shopping, restaurants and other amenities plus quick access to public transit and the Lewvan. (id:62370)
Century 21 Dome Realty Inc.
3235 Renfrew Crescent E
Regina, Saskatchewan
Welcome to 3235 Renfrew Crescent E! This Fiorante built bungalow style condo is located in Regina’s desired east end area of Windsor Park, with close proximity to schools, the Sandra Schmirler Centre, as well as many parks, walking paths, restaurants, shopping & other east end amenities. Featuring 3 beds, 3 baths, an office & 1427 sq ft of space, this home is sure to impress! You are welcomed into a large front entrance with a coat closet for convenience. It’s here you will find your office with plenty of room for a desk & nice bright natural lighting. Included is main floor laundry with built-in cabinetry, a 3pc bath & plenty of storage throughout this level. Enter your spacious living room with a large picture window & gas fireplace which is adjacent to your kitchen with tile backsplash, pantry, white cabinetry & plenty of space for your dining room table & chairs to enjoy family suppers. A patio door leads you out onto your south facing maintenance free deck where you have a wide-open view of the lovely green space and can enjoy reading a good book. Your primary bedroom features a large walk-in closet, a 5pc ensuite with walk-in shower, jet tub & double sinks. The fully finished basement is complete with recreation space that includes a wet bar with mini bar fridge & electric fireplace. You will find not 1 but 2 bathrooms! Two more spacious bedrooms are included. They really thought of everything with this unit! There is additional storage for extra space to tuck away seasonal items/canning/extra pantry items. A bonus is the insulated, drywalled & heated 20 x 21 attached garage. No more parking outside in our cold Saskatchewan winters. Additional value adds include: 100-amp panel, owned H2O heater & softener, central A/C, central vac & HRV unit. This sought after move in ready condo has been loved & cared for & is now looking for its next family. Condos like this don’t hit the market often! Contact your local Realtor® to set up your personal viewing today. As per the Seller’s direction, all offers will be presented on 10/14/2025 5:00PM. (id:62370)
Century 21 Dome Realty Inc.
111 770 Childers Crescent
Saskatoon, Saskatchewan
Welcome to modern and convenient living at 770 Childers Crescent in the vibrant community of Kensington! This 936 sq/ft apartment-style condo is designed for comfort and ease. As you step inside, you'll be greeted by an open and bright living area featuring large windows and durable vinyl plank flooring. The impressive kitchen is the heart of the home, offering sleek quartz countertops, a full set of stainless steel appliances, ample storage, and a large island with an eat-up bar that's perfect for entertaining. Step out onto the generous-sized balcony to enjoy your private outdoor space. This unit is equipped with essential comforts, including in-suite laundry, central air conditioning, and efficient forced-air heating. Forget scraping windows in the winter—this property includes a parking stall in the secure, heated underground parkade with convenient elevator access directly to your floor. Located just a short walk from all the amenities Kensington has to offer, including groceries, restaurants, banks, and parks, and with quick access to major city routes, this location is second to none. This condo offers the perfect blend of style, function, and location. Contact your real estate agent to schedule a private viewing today! (id:62370)
Exp Realty
4768 Ferndale Crescent
Regina, Saskatchewan
With its bold lines and creative energy, the Landon Duplex in Loft Living delivers 1,581 sq. ft. of industrial-inspired living, designed for those who live boldly but want a soft place to land. Please note: This home is currently under construction, and the images provided are for illustrative purposes only. Artist renderings are conceptual and may be modified without prior notice. We cannot guarantee that the facilities or features depicted in the show home or marketing materials will be ultimately built, or if constructed, that they will match exactly in terms of type, size, or specification. Dimensions are approximations and final dimensions are likely to change. Windows, exterior details, and elevations shown may also be subject to change. The open main floor brings together sleek finishes like quartz countertops with smart design touches like the walk-through pantry, creating a space that works as hard as you do. Upstairs, the primary suite features a walk-in closet and ensuite, while the bonus room becomes your own personal studio, office, or lounge. Second-floor laundry keeps life organized. (id:62370)
Century 21 Dome Realty Inc.
4132 34 Street
Lloydminster, Saskatchewan
Welcome to this beautifully maintained 2013-built two-storey home, ideally situated with no rear neighbours and backing onto peaceful green space—offering the perfect blend of privacy and natural views.Step into the inviting grand foyer, where you're immediately greeted by an abundance of natural light and an open, welcoming layout. The open-concept main floor is perfect for modern living, featuring a chef-worthy kitchen with a massive island, stylish cabinetry, and quality finishes. Expansive windows line the back of the home, offering stunning views of your backyard and the tranquil greenspace beyond.Upstairs, enjoy a true primary retreat complete with a spacious walk-in closet and a luxurious 5-piece en-suite, featuring dual sinks, a corner soaker tub, and plenty of room to unwind. Two additional bedrooms and another full bath complete the upper level.The fully finished basement expands your living space with a large rec room, perfect for movie nights or a play area, and an additional bedroom ideal for guests or a home office.Additional features include:Heated attached garageCentral air conditioningRV parkingLandscaped yardMove-in ready conditionThis is a rare opportunity to own a beautifully finished home with no rear neighbours, modern comforts, and a functional family layout. All that’s missing is you! (id:62370)
2 Percent Realty Elite
2800 Victoria Avenue
Regina, Saskatchewan
2800 Victoria Avenue is one of Regina’s most distinguished character homes. A timeless brick beauty with 2½ storeys plus a newly developed basement. From top to bottom, pride of ownership is evident in this well cared-for property. The updated kitchen is designed for today’s lifestyle, featuring an island, stainless steel appliances, and an easy flow into the dining room. The back door off the kitchen opens onto a spacious two-tiered deck, perfect for outdoor entertaining. The inviting living room is filled with natural light from a bright bay window, creating a warm and cozy gathering space. Upstairs, the second floor hosts three bedrooms, including two with charming window seats, along with a 4-piece bath featuring a corner soaker tub. The third-level loft offers incredible versatility with two additional rooms that could be turned into a bedroom with walk-in closet, studio, or playroom, the potential is endless. Original character details; crown mouldings, wide baseboards, and authentic doors with vintage hardware grace the second level, while hardwood flooring runs throughout the main and second floor. The tiled entry and second floor bath add a touch of practicality, and the freshly finished basement provides excellent ceiling height, a 3-piece bath, and flexible living space perfect for guests. Outside, the corner lot offers a fully fenced yard, extra side yard that could be transformed into a garden, and a spacious oversized double detached garage. This is truly a rare opportunity to own a piece of Regina’s history, updated for today’s lifestyle. (id:62370)
Jc Realty Regina
1200 Dahl Street E
Swift Current, Saskatchewan
Fresh, stylish, and move-in ready—this updated 864 sq. ft. bungalow at 1200 Dahl St. E., Swift Current, SK, packs a big punch in a perfectly sized package! The open layout features a brand-new kitchen that’s never even seen a frying pan. You’ll be the first to put those sparkling counters and cupboards to work. The living spaces shine with hardwood and tile flooring, and the 4-piece bathroom is pure luxury with a heated tile floor and gorgeous tile walls. Energy efficiency is built right in with PVC windows on the main floor and LED lighting throughout, keeping the home bright while helping with the bills. The basement is fully developed with a spacious rec room, a third bedroom, a 3-piece bathroom, and loads of storage in the laundry/utility room. Outside, the backyard is fully developed and ready for summer evenings, weekend barbecues, or your own gardening touches as you admire your Hardie board exterior. A powered shed adds practicality for storage or projects, and instead of neighbours crowding behind you, there’s an open field that gives a sense of extra space and privacy. The neighbourhood itself is known for being quiet and welcoming—except, of course, during Frontier Days when the fun finds its way close to home. This is a home that’s been thoughtfully updated with modern style, everyday comfort, and a touch of luxury, making it an easy choice for your next move. Don’t wait too long to see it—places this polished don’t stay available for long! (id:62370)
Century 21 Accord Realty
303 2641 Woodbridge Drive
Prince Albert, Saskatchewan
Stunning 2 bedroom, 2 bathroom condo offering 1,174 sq ft of luxury and low-maintenance living. This open-concept home features vinyl plank flooring and quartz countertops throughout, a bright white kitchen with stainless steel appliances, a 6’ island, and expansive windows that flood the space with natural light. Soaring 9’ ceilings enhance the spacious feel, while the southeast-facing covered wrap-around balcony includes two electrified and insulated storage rooms plus a natural gas BBQ line. The primary suite boasts its own bathroom, and the in-suite laundry provides additional storage space for convenience. Building amenities include an elevator, heated parking garage space, workshop, common room with a kitchenette, and an exercise area. Ideally located near the Alfred Jenkins Field House, hospital, and many other amenities, this condo combines elegance, comfort, and ease of living. (id:62370)
Coldwell Banker Signature
5028 Newport Road
Regina, Saskatchewan
Welcome to 5028 Newport Road located in the prestigious condo development of Brandy Lane in South Albert Park. This 2 bedroom 2 bath condo has recently had several new updates including: Freshly painted throughout, New toilets in both bathrooms along with the 2 pc main bath has completely been redone. New kitchen sink and taps, freshly stained patio deck and new fencing in the backyard. This condo is a end unit and is immaculate with a modern and contemporary design. Beautiful hardwood floors on the main and 2nd floor. Convenient sized kitchen with oak cabinets and stainless steel appliances. Nice dining area & spacious living room with a gas fireplace. Patio doors lead to a large deck with a gazebo with curtains, fire table and chairs. The yard is gorgeous with loads of perennials and easy maintenance. Upgraded 2 pc bath completes the main floor. Two large bedrooms and a completely upgraded 4 pc bath on the 2nd floor. The basement is developed with a rec room area, utility room with laundry and loads of storage space. Single detached garage. (id:62370)
RE/MAX Crown Real Estate
K & S Acreage
Vanscoy Rm No. 345, Saskatchewan
48km to Saskatoon.Very affordable 39 acre acreage East of Delisle and South of Pike Lake highway. 950 sq.ft. bungalow moved to the acreage and placed on a brand new ICF basement. The house has many nice updates yet retains character including glass door knobs and original hardwood floors with 2 bedrooms up and 2 down this comfortable home has fully developed basement. Owner states very good well. Oversized single garage has been used as shop. Neat chicken coop and storage building plus raised garden and still more space. Mature shelter belt surrounding the yard and the 39 acres is quality land with little waste. Currently in grass. The acreage is located in a very quiet private location and can have possession on very short timeline. Call for your viewing appointment now! (id:62370)
Dwein Trask Realty Inc.
Bristow Acreage
Corman Park Rm No. 344, Saskatchewan
Welcome to this charming 10-acre acreage nestled in the rolling hills across from the Merrill Community Centre. This cozy three-bedroom, one-bath home offers the perfect balance of country tranquility and everyday convenience. A detached garage provides practical storage or workspace, while several older outbuildings add rustic character and endless possibilities for hobby farming or restoration. The property is beautifully framed by natural shelter belts and mature trees, giving you privacy and protection from the prairie winds. You’ll appreciate the pavement drive right up until the last half kilometre, making year-round access a breeze. The landscape features gentle slopes and open areas ideal for gardening, pasture, or future expansion. Inside, the home is comfortable and inviting ready for your personal touch to make it shine. Enjoy morning coffee with sweeping countryside views and peaceful sunrises that define rural Saskatchewan living. With plenty of amenities on the way out, you’ll have both convenience and solitude at your fingertips. Come for a drive and see this hidden gem for yourself—you just might find your next chapter waiting here. (id:62370)
RE/MAX North Country
Bristow Land
Corman Park Rm No. 344, Saskatchewan
Welcome to this stunning 70-acre parcel located directly across from the Merrill School/community centre. An unbeatable location with endless potential. The property offers a mix of gently rolling hills, pastureland, and scattered trees, creating multiple fantastic building sites to choose from. Whether you’re dreaming of a private homestead, hobby farm, or future development, this land provides the space and flexibility to make it happen. Enjoy peaceful country living while being just a short drive to Saskatoon and all its urban conveniences. Golf courses, small businesses, and recreation opportunities are all nearby, making this location as practical as it is beautiful. The land has excellent access with pavement nearly the entire way, with only the last half kilometre on gravel. It’s the perfect balance between rural tranquility and easy accessibility. Opportunities like this don’t come often come take a look and see where your vision could take you. (id:62370)
RE/MAX North Country
3 Wacasa Ridge
Hoodoo Rm No. 401, Saskatchewan
You don't have to buy an old "fixer upper" to be able to afford a home at the lake! Brand new low footprint option that's efficient and affordable! Smaller bedroom, combined bathroom and utility leaves spacious kitchen and living room. South facing deck just above the trees backing Wakaw Lake Golf Course.Included is a brand new double garage with full cement floor and remote openers. Just off the lake private and quiet! (id:62370)
Dwein Trask Realty Inc.
613 9th Avenue W
Nipawin, Saskatchewan
This a great opportunity to own this 1308 sq ft 5 bedroom 3 bathroom home! Built in 1995 it offers great curb appeal, concrete driveway with the attached 24x24ft garage. Main floor features a nice kitchen with the dedicated dining room and a direct access to the covered screened-in deck ; 3 bedrooms with laundry on the main floor, a bath and an en-suite. Downstairs is a great size family room, 2 bedrooms and a bath, plus a storage room (or an office). Utility room offers extra storage space as well. Some extra features are the wheel chair ramps in the garage and off the deck, central A/C, central vacuum. While offers can be submitted at any time, seller will review the offers at 10am on Oct 14, 2025. Make this your new home before another lucky family gets it! As per the Seller’s direction, all offers will be presented on 10/14/2025 10:00AM. (id:62370)
RE/MAX Blue Chip Realty
1631 20th Street W
Saskatoon, Saskatchewan
Seize this rare opportunity to own a well-established, leasehold pharmacy in the heart of Saskatoon’s central business district. Operating successfully for over 23 years, this thriving business generates approximately $2 million in annual revenue. Strategically located directly across from St. Paul’s Hospital, the pharmacy benefits from a steady stream of foot traffic and a loyal customer base. As an added advantage, (id:62370)
Aspaire Realty Inc.
Rm Edenwold Commuter Acreage
Edenwold Rm No.158, Saskatchewan
Ideally situated just minutes from both White City and Balgonie, with quick access to the #1 Highway and Regina Bypass, this well maintained 2,208 sq ft four-level split offers the perfect blend of comfort, functionality, and rural charm. Whether you're a commuter, tradesperson, or growing family, this location offers unmatched convenience in a peaceful 11.6 acre country setting. Set within a mature shelter belt, this spacious home welcomes you with vaulted ceilings in the living and dining room, rich hardwood flooring, and a cozy wood-burning fireplace. The dining area opens directly to a private deck—perfect for summer evenings and entertaining guests. The kitchen features a large side-by-side fridge/freezer combo and flows into a convenient office/den with access to your own private hot tub room—creating a true indoor retreat. Upstairs, the generous primary bedroom includes a 5-piece ensuite with soaker tub, separate shower, and walk-in closet. A second bedroom and full 4-piece bathroom complete the upper level. The third level offers a large open rec room and an additional den, ideal for a home office, gym, or guest suite. The basement adds another rec area, laundry, storage, and utility space for total flexibility. Car lovers and home-based business owners will appreciate the heated 7-car attached garage—divided into two bays with 8’ and 10’ overhead doors. A durable metal roof adds to the longevity and function of the home. Plus, a 46' x 72' steel beam Quonset provides incredible space for equipment, storage, or workshop needs. Adding to the appeal is a natural creek and marsh area located adjacent to the property, offering a beautiful backdrop and habitat for wildlife. This scenic feature enhances the privacy and natural beauty of the acreage, perfect for those who enjoy nature, hunting, or recreation. There is an additional 129 acres available see SK006015. (id:62370)
Sutton Group - Results Realty
620 Ominica Street E
Moose Jaw, Saskatchewan
This home is packed with updates: newer windows, main floor flooring and carpet, furnace, hot water heater, central air, plus updated sewer and water lines giving you peace of mind for years to come! Step into the bright, spacious living room, perfectly connected to the dining area and warm oak kitchen with stainless steel appliances. From here, garden doors lead directly to the backyard--ideal for BBQs and hosting summer get-togethers. The main floor boasts a generously sized primary bedroom with its own 4-piece en suite, creating a private retreat you’ll love. Upstairs, you’ll find two more large bedrooms and a full bath. The lower level is clean, well-kept, and ready for your vision. Whether that’s a cozy family space, home gym, or hobby area. It also offers a large storage room and laundry area for everyday convenience. Outside, the huge fenced yard offers endless possibilities: build your dream garage, add extra parking, or take advantage of the wide metal gate for easy access to the back. Affordable, move-in ready, and brimming with potential. This is the perfect place to start your next chapter! (id:62370)
Global Direct Realty Inc.
813 98th Avenue
Tisdale, Saskatchewan
All you have to do is move in and enjoy! This home has attractive street appeal with stucco & stone accents and has a fully fenced backyard. Main floor living includes 1260 sq.ft. and an open concept design. Spacious kitchen has plenty of cabinet and counter top space. Includes fridge, stove, bi dishwasher and microwave/fan. There are two bedrooms, full bath and 2 piece bath (ensuite) throughout. The primary bedroom featuring a walk in closet and 2 piece ensuite. The home has been painted throughout approx 3 years ago and new trim! The utility room holds 200 amp panel, hi eff furnace, wash/dryer (included) and air exchanger and water heater. Back entry is spacious and gives you access to the deck. Kick back and relax in the back yard on the deck or around the firepit. Crawl space access is under the deck (id:62370)
Royal LePage Hodgins Realty
8310 Wascana Gardens Way
Regina, Saskatchewan
Finally, the one you’ve been waiting for!Welcome to this wonderful family home - 8310 Wascana Gardens Way! This nearly 2,000 sq. ft. two-storey offers a thoughtful layout, beautiful updates, and a yard that’s ready to enjoy. The spacious kitchen is the true centrepiece of the home, showcasing espresso maple cabinets, a large island, pantry, updated lighting and hardware, and stainless steel appliances. The inviting great room features a gas fireplace and hardwood flooring that flows seamlessly into the dining area. Garden doors lead to a large deck/patio area overlooking the fully landscaped, fenced yard. The main floor also offers a 2-piece guest bathroom, welcoming foyer and convenient access to the garage. Upstairs, you’ll find a bright and versatile bonus room, a convenient laundry room, three generously sized bedrooms, and a 4-piece main bath. The primary retreat includes a walk-in closet and spa-like ensuite with jetted tub. The basement is open for customization to your liking! The home has seen some fresh new paint in neutral tones and boasts numerous upgrades, including: new microwave, new roof (April 2025), new A/C (September 2025), new HRV (September 2025), new blinds in bedrooms, two new windows, updated toilets, and slat board in the garage for smart storage. This property is truly move-in ready and a pleasure to show! (id:62370)
RE/MAX Crown Real Estate
1023 Steeves Avenue
Saskatoon, Saskatchewan
Welcome to this beautiful 4-level split built in 1989, offering plenty of space and natural light throughout. With four bedrooms and two bathrooms, this home is ideal for a growing family or anyone seeking both comfort and functionality. The main level features a bright and open kitchen with a large island and elegant quartz countertops, perfect for everyday meals and entertaining. Just off the kitchen is a dining area with direct access to the deck and gazebo, creating an inviting space for summer gatherings. On the lower level, a spacious family room provides the perfect spot for relaxing with loved ones, while the finished basement adds even more living space, ideal for a recreation area, home office, or workout space. Additional highlights include a detached garage, fully fenced yard, and plenty of room to enjoy both indoors and out. With its functional layout, tasteful updates, and welcoming outdoor spaces, this home is ready for its next owners to move in and enjoy. (id:62370)
Boyes Group Realty Inc.
4809 Primrose Green Drive E
Regina, Saskatchewan
Hey there, house hunters! Get ready to do a happy dance because this 2-story townhouse in Regina’s Greens on Gardiner neighborhood is calling your name! Located at 4808 Primrose Green Drive, a 3-bed, 3-bath pad is all about fun vibes and cozy times. The main floor is an open concept, with lots of counter space in the kitchen and a cozy space for entertaining. Upstairs, you’ll find two bedrooms with ensuite bathrooms, because who doesn’t love having their own bathroom? With three bedrooms total, there’s room for everyone to spread out. Head downstairs to the finished basement, with a wet bar—perfect for game nights, movie marathons, or mixing up your favorite cocktails. Plus a rough-in for an additional bathroom for future customization Outside, the detached 1-car garage keeps your ride safe and sound. Located in the family-friendly Greens on Gardiner, you’re just steps from parks, schools, and all the amenities Regina has to offer. This townhouse isn’t just a home—it’s a lifestyle! Don’t wait to make it yours; schedule a tour today and get ready to live your best life at 4808 Primrose Green Drive! (id:62370)
Realty Hub Brokerage
A 708 Victoria Avenue
Regina, Saskatchewan
Great location. 1,568 square feet retail space for lease in a strip mall. It is located east of downtown on high traffic Victoria Avenue. Please call for details and viewing. (id:62370)
Century 21 Dome Realty Inc.
335 20th Street W
Saskatoon, Saskatchewan
Don't miss this rare chance to own a well-established, freehold pharmacy in the heart of Saskatoon’s central business district. Successfully operating for over decades, this thriving business generates approximately $2 million in annual revenue. Ideally situated just 1.6 km from St. Paul’s Hospital, it enjoys consistent foot traffic and a loyal downtown customer base. As a bonus, the sale includes the commercial property, providing buyers with a complete investment package and long-term stability. Whether you're an investor or a healthcare professional, this turnkey business is primed for a smooth ownership transition. (id:62370)
Aspaire Realty Inc.
703 1901 Victoria Avenue
Regina, Saskatchewan
Welcome to the 7th floor of Victoria Place — where refined luxury meets the convenience of downtown Regina. This impeccably designed residence offers the ultimate urban lifestyle, just steps from some of the city’s finest dining, shopping, and entertainment options. From the moment you enter, you'll be captivated by the high-end finishes and thoughtfully curated details throughout. Soaring 10-foot ceilings and a fresh, modern palette set the tone, complemented by elegant tile and laminate flooring that seamlessly unify the space. The show stopping kitchen, featuring quartz countertops, full-height custom cabinetry, integrated appliances, under cabinet lighting and a distinctive raw-edge sink — combines form and function with striking visual appeal. The spacious open-concept living and dining area is bathed in natural light from the east-facing balcony doors, creating a warm and inviting ambiance. Step outside to enjoy your private balcony — the perfect spot for a morning espresso or an evening escape. Retreat to the beautifully appointed bedroom, featuring an artistic accent wall that adds personality and charm to the serene space. The den provides office space, or whatever your needs require, for flexible versatility. The stylish 4-piece bathroom offers bright, modern tiling and ample storage, while in-suite laundry and a private balcony storage room enhance daily convenience. Constructed with solid concrete, the building ensures exceptional soundproofing and long-lasting quality — providing peace, privacy, and a true sense of sanctuary in the heart of the city. Don’t miss this rare opportunity to own a piece of luxury in one of Regina’s most iconic downtown addresses. Urban sophistication awaits. (id:62370)
Coldwell Banker Local Realty
1215 130 Marlatte Crescent
Saskatoon, Saskatchewan
Welcome to 1215-130 Marlatte Crescent, a charming and well-maintained single-level townhouse in the vibrant community of Evergreen. This 2-bedroom, 1-bathroom condo offers a bright and functional layout, perfect for first-time buyers, downsizers, or investors. The open-concept living space features large windows, a spacious kitchen with ample cabinetry, and access to your own yard space—ideal for enjoying your morning coffee or unwinding in the evening. Both bedrooms are generously sized, and the full 4-piece bathroom is conveniently positioned. Additional highlights include in-suite laundry, a dedicated parking stall, and low-maintenance living with all the perks of a modern condo lifestyle. Located close to parks, schools, walking trails, and all the amenities of University Heights, this home offers easy access to everything you need. Don’t miss the opportunity to own a stylish, affordable home in one of Saskatoon’s most desirable neighbourhoods! (id:62370)
Realty Executives Saskatoon
22 Princeton Drive
White City, Saskatchewan
Stunning 2 storey on huge quarter acre lot backing neighbourhood greenspace in desirable White City. Custom built by original owner this 2700+ sq ft home offers superior construction and top quality materials and design throughout with impressive street appeal. Large foyer with beautiful stone flooring and very handy adjacent office/den with fireplace leads to main living area featuring large kitchen with an abundance of cabinets and stone counters, large eating bar and spacious dining area. Spectacular 2 storey ceiling height living room with impressive full wall height fireplace feature with original stone detail. 3 levels of windows overlook the huge greenspace backing rear yard and wide open prairie sky sunset views. Very convenient main floor bedroom and full 4pc bath, large mudroom, main floor laundry and direct entry to large double attached insulated and heated garage. 2nd level is accessed by statement hardwood staircase leading to balcony area overlooking the main floor living area and providing an elevated view of the prairie beyond. Massive primary suite with large walk-in closet, huge ensuite featuring separate soaker jet tub and large tiled shower and double vanity. 2 additional generous sized bedrooms and full bath. Basement has exterior insulated walls and some interior framing (building materials in bsmt included) Top quality Hunter Douglas window coverings (some with remotes), soft close drawers. White City is very desirable established community 10mins from the city but offering all necessary services, schools, shopping, restaurant, parks and prairie greenspaces. Gorgeous one of kind home, call for a private viewing! (id:62370)
Sutton Group - Results Realty
238 Thomas Crescent
Saskatoon, Saskatchewan
Unlock the potential of this four level split home in Fairhaven on a corner lot. Featuring a double detached garage, 3 bedrooms. a den and 3 bathrooms, including a primary bedroom with a 2 piece ensuite. This home has solid bones and a flexible layout across four distinct levels, offering outstanding value and opportunity. Whether you’re looking to create your dream home or looking for an investment, the canvas is ready. Ideally located close to parks, schools, and everyday amenities. Property is sold as is, bring your vision to transform this into your dream home or next investment! (id:62370)
Boyes Group Realty Inc.
3 298 Prairie Dawn Drive
Dundurn, Saskatchewan
Rare found commercial and residential combined for sale. No Condo Fees. End Unit including side landscrape yard for personal use. First floor has commercial space: can be office or make a coffee shop. 2nd floor offers living area: large living room with around huge windows, beautiful kitchen has L-shape island and quartz counter tops. Master bedroom with walk-in closet and 3pc bathroom ensuite. One more good size bedroom. Very bright and great country view around. 9 feet ceiling and central A/C. Located just minutes away from Blackstrap Lake and about 20 minutes away from Saskatoon. (id:62370)
Realty One Group Dynamic
1339 Spadina Street W
Moose Jaw, Saskatchewan
Looking for a home that has it all? This 4-bedroom bi-level sits on a quiet street just steps from the new school, ideal for growing families! Backing onto walking paths and open prairie views, you’ll love the peaceful vibe and the roomy backyard that’s perfect for kids, pets, and weekend BBQs. Inside, you’ll find a bright living room, a stylish two-tone kitchen with updated cabinets and countertops, a 4-piece bath, and two cozy bedrooms on the main floor. The lower level offers plenty of extra space with a family/games room, two more bedrooms, a 3-piece bath, and a roomy laundry area. Affordable, move-in ready, and in one of South Hill’s best locations. This one’s worth a look! *Please note that there are some "pictures are virtually staged"* (id:62370)
Global Direct Realty Inc.
531 Smoothstone Crescent
Saskatoon, Saskatchewan
Discover this excellent family home nestled in the highly sought-after Lakeridge neighborhood. This 3+1 bedroom residence is designed for both comfortable family living and effortless entertaining. Step inside to an inviting living and dining room space, with the dining area and hallway featuring gleaming oak hardwood flooring. The heart of the home is the functional oak kitchen, which is complete with all new appliances. A garden door off the kitchen leads you to a three-season sunroom, the perfect spot to relax while overlooking the mature and beautifully maintained yard. For ultimate convenience, the main floor also offers a closeted laundry area with shelves, featuring a newer washer and dryer. The upper level boasts a good-sized master bedroom with a 3-piece ensuite. Two additional well-proportioned bedrooms and a full main bath complete the floor. The lower level is nicely developed, offering even more space for the family, including a bright games room and a cozy family room with a gas fireplace. This level also provides an extra fourth bedroom, a 2-piece bath, a storage room, and a utility area. Outside, you'll appreciate the great curb appeal and mature yard, complemented by an interlocking brick driveway leading to the finished 20 x 22 double garage. Location is key! This home is close to parks, English and French schools, and all essential amenities. This home shows very well and is ready for its new family. (id:62370)
Barry Chilliak Realty Inc.
Cabin On Island Near Mooney Beach
Lac La Ronge Provincial Park, Saskatchewan
Have you dreamed of your own charming cottage on Lac La Ronge?! This adorable log cabin is located on its own island a short boat ride from Wadin Bay and close to Mooney Beach. The cabin is fully insulated, has running hot water, and is set up with a VERY robust solar system. It comes fully furnished with beds to sleep 6. The shed right next to the cabin is a tastefully disguised seacan that houses a composting toilet and the batteries for the power system with plenty of extra room for storage. Down by the water, you will find the dock (with a slide for the kids to enjoy all summer long!) and a floating boathouse right next to a small beach. A short stroll up from the dock along the boardwalk brings you to your deck, fire pit area, and brand new Fire Water hot tub! If you want more space for the family to gather, there is plenty of room on the site to build a larger cabin and keep the existing one as a guesthouse. Or keep it simple and just show up and enjoy! This is an ideal location on Lac La Ronge with mature trees all around the island and a quick boat ride back to mainland. This well maintained, turnkey cabin is ready for new owners - pack your bathing suits and hit the hot tub, then the lake, then back to the tub! (id:62370)
RE/MAX La Ronge Properties
201 960 Assiniboine Avenue
Regina, Saskatchewan
Welcome to Wascana Manor, located at 960 Assiniboine Avenue in the desirable University Park neighborhood of Regina. This beautifully maintained building offers a peaceful lifestyle just steps away from numerous walking trails and the stunning Wascana Park, making it an ideal location for nature lovers and outdoor enthusiasts. This spacious 1,141 sq ft corner unit is situated on the second floor and features two bedrooms and two bathrooms. With abundant windows and natural light, the open-concept layout creates a warm and inviting atmosphere. The kitchen is thoughtfully designed for cooking and entertaining, overlooking a generous living room that leads to a private balcony—perfect for enjoying fresh air and greenery. The second bedroom, accessible through elegant double doors, offers flexibility as a guest room, office, or creative space. The oversized primary bedroom includes a walk-in closet and a convenient 2-piece ensuite. A well-appointed hallway provides access to two large closets and a laundry room with exceptional storage space, rarely found in apartment-style living. A full 4-piece bathroom completes the unit. Additional features include a balcony storage unit, a second storage space on the third floor, elevator access, one designated parking stall, and access to an amenities room ideal for hosting gatherings. Residents also enjoy a small fitness center within the building. Don’t miss your opportunity to own this bright and spacious condo in a prime location. Contact your real estate agent today to schedule a viewing! (id:62370)
Royal LePage Next Level
