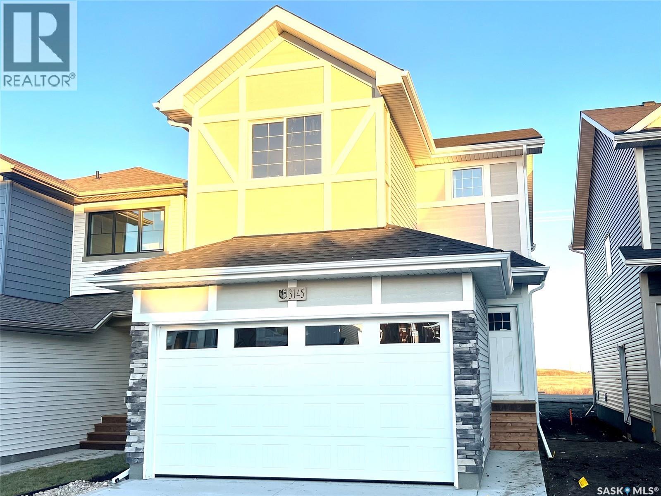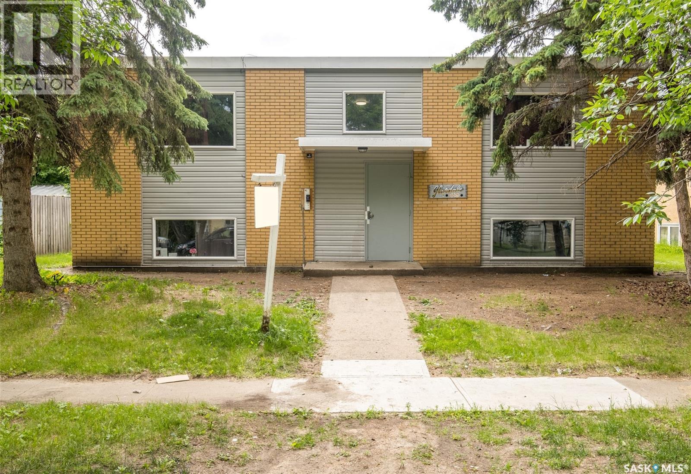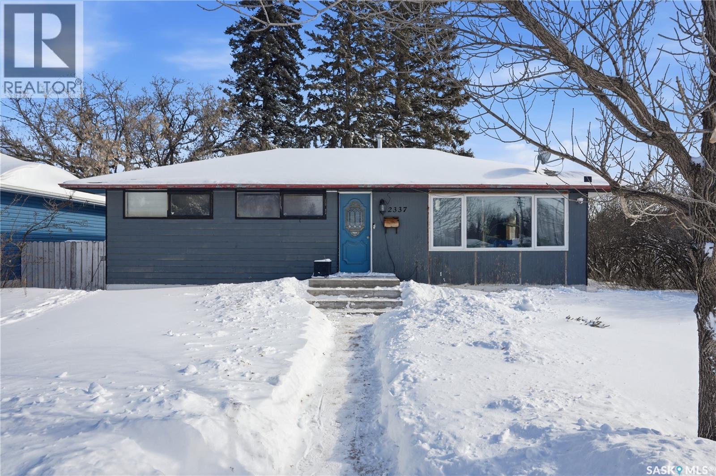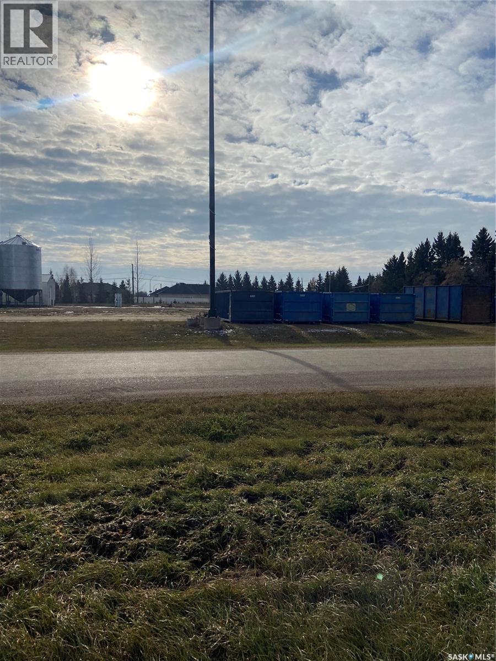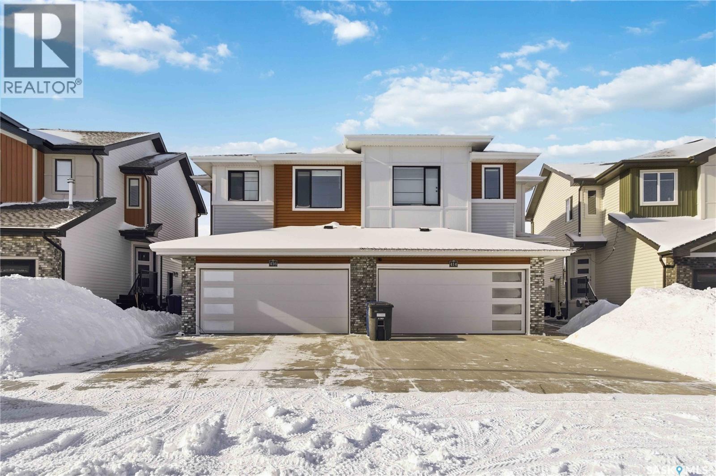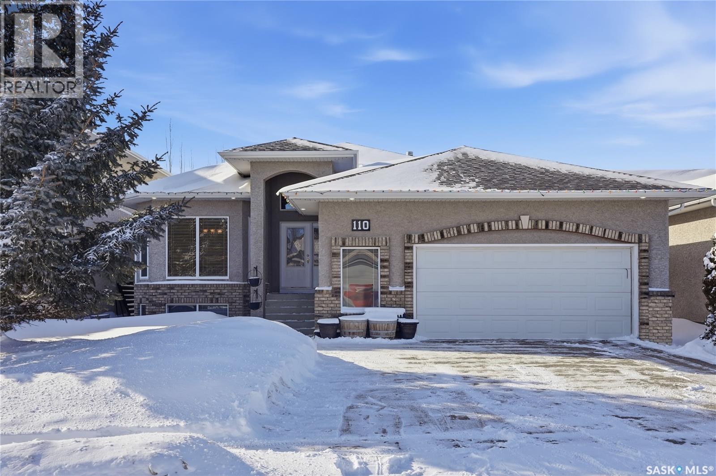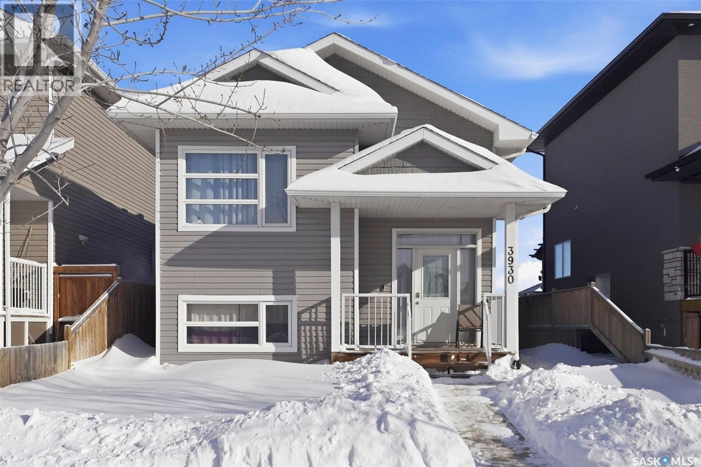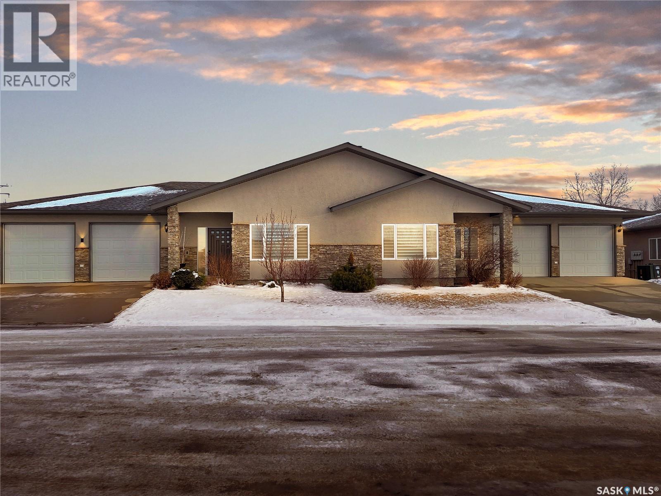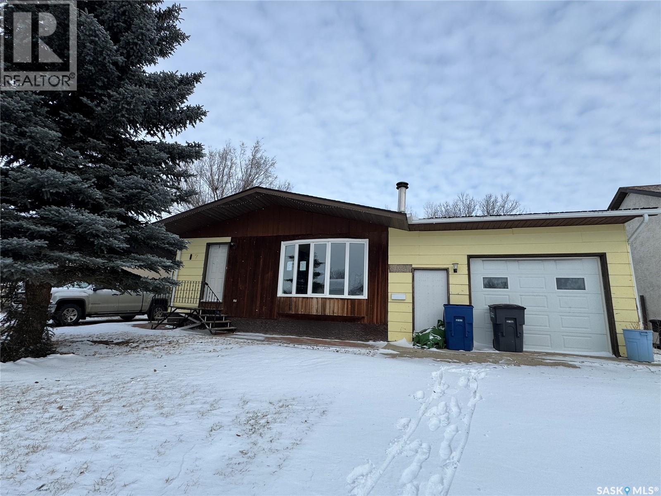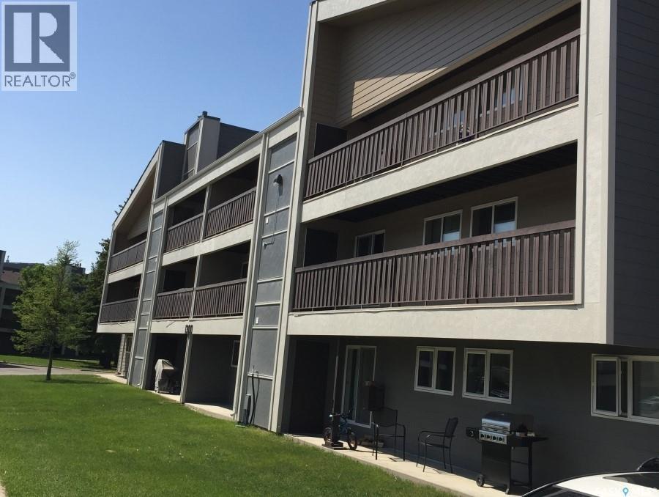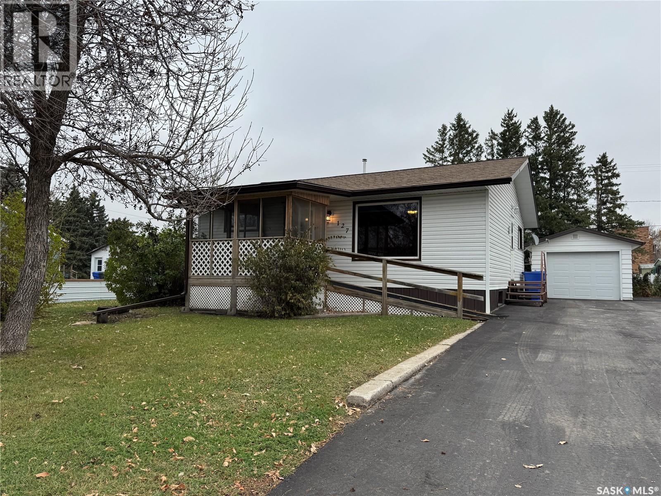3145 Green Turtle Road
Regina, Saskatchewan
Welcome to "The Richmond" by premier builder Ehrenburg Homes, located in the vibrant Eastbrook community. This beautifully designed two-storey offers 1,560 sq. ft. of functional living space with premium finishes throughout. The main floor welcomes you with a bright, open-concept design—perfect for family living and entertaining. The spacious living room features a striking stack stone feature wall and an elegant electric fireplace, while large windows fill the space with natural light. The contemporary kitchen is the heart of the home, complete with quartz countertops, a large island with eating bar, and modern cabinetry. The adjoining dining room is ideal for gatherings, and a convenient 2-piece bath rounds off the main level. Upstairs, you’ll find three generous bedrooms. The primary suite boasts a walk-in closet and private 3-piece ensuite with dual sinks. Two additional bedrooms, a full bath, and a dedicated laundry room provide comfort and practicality for busy households. A versatile bonus room adds even more living space—perfect as a family lounge, playroom, or home office. The basement is open and ready for your future development, whether you envision a rec room, gym, or guest suite. Outside, front landscaping, underground sprinklers, a front sidewalk, and a double attached garage. With Saskatchewan New Home Warranty protection and Ehrenburg’s superior craftsmanship, The Richmond is the perfect blend of style, space, and peace of mind. (PST/GST are included within purchase price). NOTE: Interior photos are from a previous build. Same model but some colours may vary. (id:62370)
Exp Realty
419 9th Street E
Prince Albert, Saskatchewan
Super investment opportunity! This well maintained 8 plex features 4 - 2 bedroom units, 3 - 1 bedroom units, and 1 bachelor suite. The building is pet free, smoke free, and offers 4 onsite electrified parking stalls at the back of the property. Enhanced with substantial value, this building has undergone an impressive $300,000 worth of upgrades. Some of the recent improvements include all new paint, flooring, windows, and kitchens throughout as well as most bathrooms have been upgraded. Located close to downtown and the University! (id:62370)
RE/MAX P.a. Realty
2337 William Avenue
Saskatoon, Saskatchewan
Presentation of offers Sunday February 22nd @4:00pm. Please have your offers in by 3 pm. Wow! Here's your opportunity to own a great revenue producing home in the heart of one of Saskatoon's premiere East side Neighborhoods, Avalon. Genuine Oak Hardwoods on main level in Living room, Dining room, Hall, and 3 bedrooms. Upgraded Kitchen, nice main bath. Lower level features a 2 bedroom non-confirming 2 bedroom suite with nearly new Vinyl plank floors in Living room and Kitchen. Corner lot location offers future development options. Single detached garage, newer shingles. Call today before it's SOLD! As per the Seller’s direction, all offers will be presented on 02/22/2026 4:00PM. (id:62370)
RE/MAX Saskatoon
105 Lancaster Street
Melfort, Saskatchewan
The street where you don't see many houses pop up! Lancaster!! 105 Lancaster Street looks East onto Rotary park what a view it is. Built in 1976 with 1126 sq feet laid out on the main plus a full basement. Starting upstairs we got 2 bedrooms but could be 3 if you switch laundry room back to a bedroom or keep main floor laundry that's nice too. You got options ok! 4pc main bath. Kitchen has new counter tops and backsplash, large dining, living room faces East on to the park think sunrise, park views and not staring at neighbours. Basement has family room, 2 bedrooms, 4 pc bath Jet tub alert! Chain link fence with virginia creeper come Spring/Summer. 22x26 attached garage with direct entry. Lots of parking at the front. Shingles and eaves 2025. Windows, siding/styro approx 2015. All major appliances included. This is only the 2nd owner of this home and it shows with pride of ownership. Clean and well kept property! $335,000. (id:62370)
Coldwell Banker Signature
411 Service Road E
Shellbrook, Saskatchewan
2.4 acres of commercial highway property in Shellbrook. Located along Service Road , south side of the highway, this prime real estate is a rare opportunity, suitable for most any commercial endeavor. Environmental study is complete and can be provided. This property has a 30 x 30 insulated shop, asphalt covers a major portion on the front of property there is also power, gas, phone, and water. Call realtor to view. (id:62370)
Coldwell Banker Signature
416 Myles Heidt Manor
Saskatoon, Saskatchewan
Welcome to this bright and beautiful home that has so much more to offer than others in this great price point! This home shows in new condition and has an extremely well designed layout that utilizes every square foot! The main floor is cozy and bright with large south east facing windows that look out over your yard! The second floor has every extra you may need! Large master suite with walk in closet and ensuite! A perfectly cozy bonus room, 2 additional bedrooms and laundry area! This home is completely finished and adds an additional bedroom, lovely bathroom and living/kitchen area in the basement! With a separate entrance to the basement you have added flexibility in this home for extra family space, short term rental or home based business! What really sets this home apart is the location! Backing the peaceful walking paths of Kisiskaciwan Park in Aspen Ridge! With so much to offer this home is guaranteed to be the one! As per the Seller’s direction, all offers will be presented on 02/24/2026 12:05AM. (id:62370)
Boyes Group Realty Inc.
110 Brookshire Crescent
Saskatoon, Saskatchewan
Welcome to 110 Brookshire Crescent, a custom built 1724 sq.ft raised bungalow with a double attached heated garage nestled in a quiet cul-de-sac located in the prestigious Briarwood neighbourhood. Built by Character Homes Ltd, this stunning home offers 5 bedrooms, 3 bathrooms, a fully developed basement, a large lot and space designed for a growing family. Step inside to a grand front foyer and an open concept main floor that features a large formal dining room that has hardwood flooring, a spacious kitchen meant for entertaining, an additional dining area that leads out on to a 10x14 deck overlooking a fully fenced backyard. The main floor also has a Great Room that has many windows bringing in a lot of natural light, a beautiful 2- way gas fireplace, a 4-piece bathroom, main floor laundry and 2 bedrooms with the primary bedroom having an elegant 4-piece ensuite with an air-jetted tub and walk-in shower. The basement is fully developed with in-floor heat throughout, a large open family room, a 3-piece bathroom, a 2nd kitchen area, 3 additional bedrooms, a storage and utility room. There have been many upgrades including; new shingles 22/23, new paint and a new microwave. This well cared for home comes complete with all appliances on the main floor as well as basement kitchen area, a water softener, an air exchanger, central vacuum, central air conditioning, u/g sprinklers, natural gas bbq hookup & there is an additional hook-up for a washing machine in the utility room. Ideally located close to walking paths, parks, schools & close location to all amenities. Call to view. (id:62370)
RE/MAX Saskatoon
3930 33rd Street W
Saskatoon, Saskatchewan
Welcome to this well-maintained 1,190 sq ft bi-level home located in the desirable Kensington area, an excellent opportunity for first-time home buyers or investors looking to build long-term equity. This property offers a functional layout, modern comfort features, and a highly sought-after 2-bedroom legal suite, perfect as a mortgage helper or income-producing rental. The main level features a bright, open living space with large windows, good-sized bedrooms, and a practical floorplan suited for families or those who enjoy extra room to grow. The lower-level legal suite includes its own private entrance, providing flexibility and added value for future owners. Property Highlights: 1,190 sq ft bi-level in a prime Kensington location, 2-bedroom legal suite ideal for rental income or extended family, Central air conditioning for year-round comfort, All appliances included for added convenience, Garage pad in place for a future garage build. Excellent neighborhood known for its community feel and strong resale value. Good-sized bedrooms on both levels. Close to all amenities, including shopping, schools, parks, and public transit. This home offers exceptional versatility and value in one of the city’s most convenient and family-friendly areas. Whether you’re entering the market or expanding your investment portfolio, this property delivers comfort, income potential, and long-term upside. Presentation of offer on February 23rd at 4pm. Call your favorite realtor to schedule a private viewing. As per the Seller’s direction, all offers will be presented on 02/23/2026 4:00PM. (id:62370)
Realty One Group Dynamic
1&2 1590 4th Avenue Nw
Moose Jaw, Saskatchewan
Nestled in the Lynbrook Golf Club community of Moose Jaw, this luxury condo is the epitome of refined living. Every detail of this property has been meticulously designed to offer an unparalleled lifestyle experience. Just a stone's throw from the lush greens of the Golf Course, this gated condo provides the perfect blend of privacy & prestige. This condo boasts high-end luxury finishes & upgraded features, offering over 4200 sqft of finished space. The 2 x dbl. att. heated garages, complete w/in-floor heating, offer ample storage space, w/1 garage even featuring its own laundry area. Step into the elegant living room, where hardwood floor, coffered ceiling & a masterful gas fireplace set the stage for sophisticated relaxation. The grand dining room, illuminated by a stunning chandelier, is the perfect setting for dinner parties. The gourmet kitchen is equipped w/cabinetry-faced sub-zero refrigeration & drawers, dishwasher, a 48” WOLF gas stove top w/double ovens & pot water faucet, all centered around a professionally sculpted quartz countertop island adding style. For casual gatherings, the condo offers a relaxed space ideal for after-dinner cocktails/morning coffee, complete w/wet bar. The main level houses 2 bedrooms & an office, while the lower level features 2 additional bedrooms, family room, theater room w/level seating, recliners & custom surround sound that runs throughout the home. A versatile den currently serves as a gym but is a flex room to suit your lifestyle. The dreamy primary suite is a sanctuary, boasting an opulent 5pc. bath w/6ft shower, soaker tub & a to die for walk in closet. Outdoors, the amazing deck is an entertainer's paradise, complete w/synthetic grass for your personal future putting hole. The beautiful landscaping enhance the aesthetic appeal of this outdoor haven. Experience luxury living like never before, where every detail has been thoughtfully designed for you. Ask your REALTOR® for Feature list & click on multi media link. (id:62370)
Global Direct Realty Inc.
17 Patricia Drive
Coronach, Saskatchewan
This three-level family home in Coronach offers spacious living, hardwood floors in key areas, a covered deck with garden door access, and an attached garage with in-floor heat (untested). Heat is provided by a high-efficient natural gas furnace. The basement bedrooms and storage room feature tall ceilings. Schedule a viewing today. As per the Seller’s direction, all offers will be presented on 02/24/2026 11:00AM. (id:62370)
Century 21 Insight Realty Ltd.
1334 425 115th Street E
Saskatoon, Saskatchewan
Welcome to this bright, clean and inviting one-bedroom, one-bathroom apartment condo, perfectly located in the neighbourhood of Forest Grove! This fully renovated unit offers a comfortable living space, ideal for students or young professionals and offers an excellent entry point into the housing market. The updated kitchen provides a modern and efficient experience at an affordable price with plenty of storage, stainless steel appliances and a built in microwave. The spacious bedroom provides ample storage in a large closet and plenty of floor space to make it home. The condo also comes with some nice added touches like an oversized entry way mirror and ladder shelving unit as well fresh new area carpets throughout. There is a medium sized freezer and additional storage in the in suite laundry area and a bright, morning sun deck with more closed in storage there as well. Enjoy the convenience of living in Forest Grove, with easy access to amenities, groceries, library, public transit, parks and biking paths and the University of Saskatchewan. This condo also presents an excellent opportunity for investment and has been successfully rented to professional students (vet med and dentistry) since purchased in 2015. It is currently occupied til May 1 but is flexible for an April 1 termination as well (id:62370)
Choice Realty Systems
127 Broadway Street
Foam Lake, Saskatchewan
Welcome to 127 Broadway, Foam Lake — a charming and well-kept home offering functionality and comfort in a great location. The main floor features two bedrooms, a full bathroom, a bright and spacious living room, an updated kitchen, and the convenience of main floor laundry. Downstairs, the partially finished basement includes a two-piece bathroom, cold storage, and a versatile area with cabinetry that’s perfect for hobbies or extra workspace. Outside, you’ll find a single-car garage and a nicely sized yard. Recent updates include shingles, west and south side siding, garage door replaced just a couple years ago, pvc windows on main floor (2007), custom blinds (2022) furnace (2009) and water heater (2012) making this property move-in ready and ideal for anyone seeking an affordable home in a welcoming community. (id:62370)
Exp Realty
