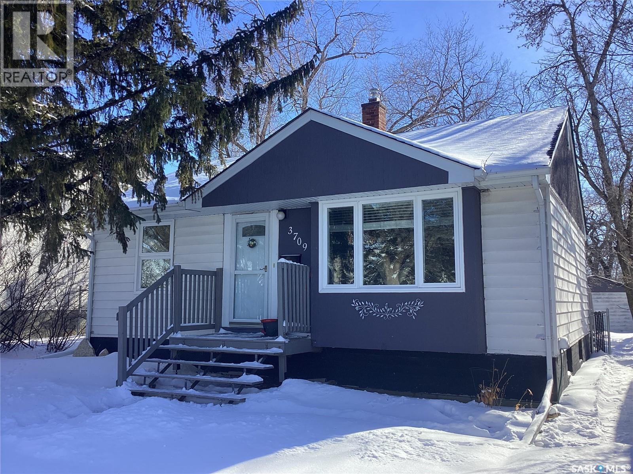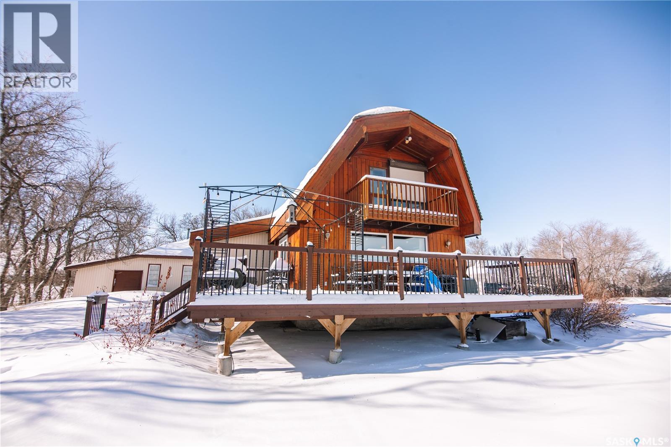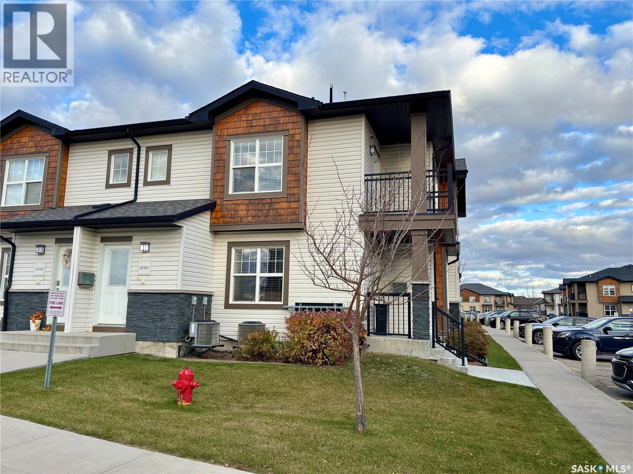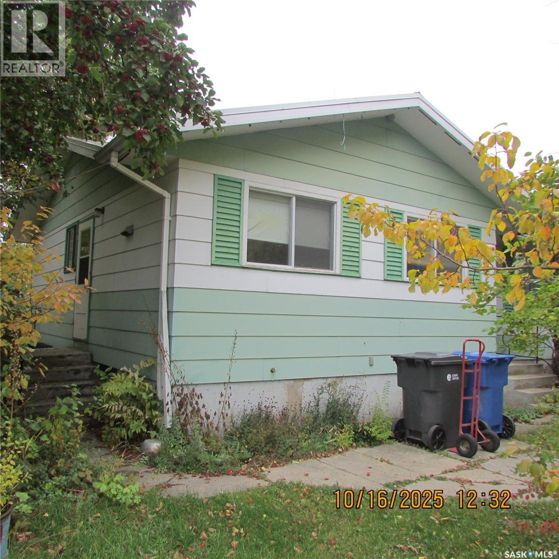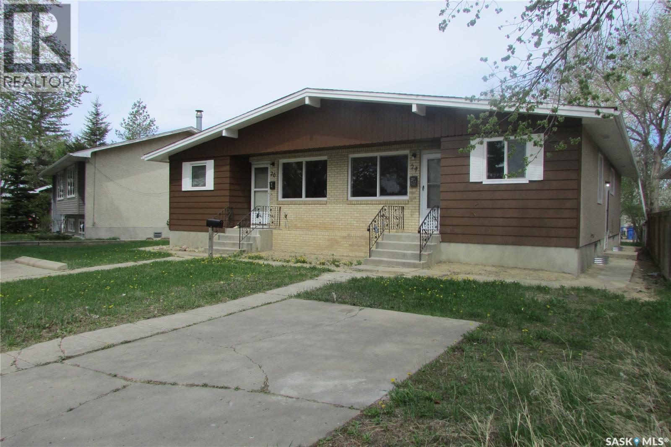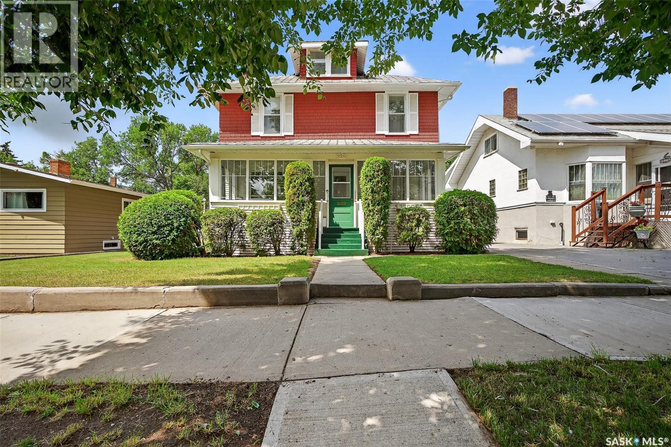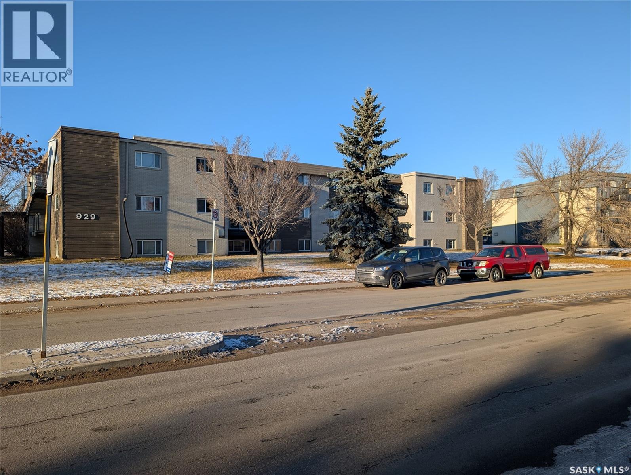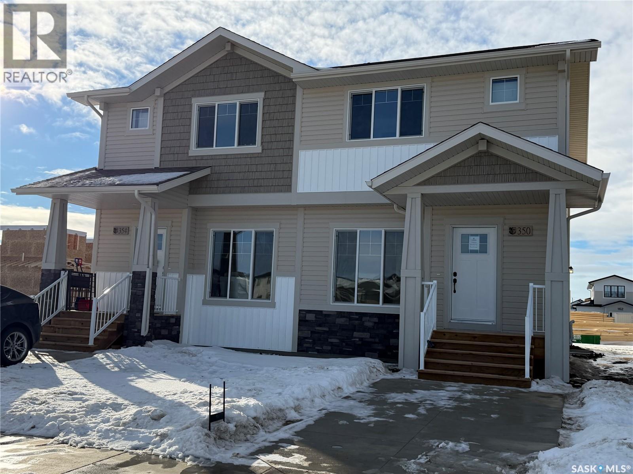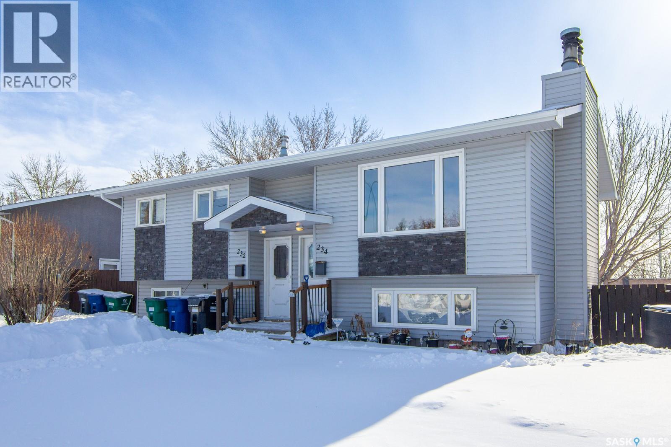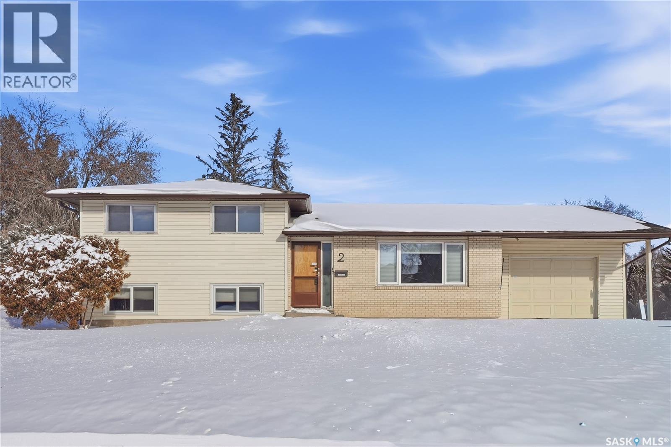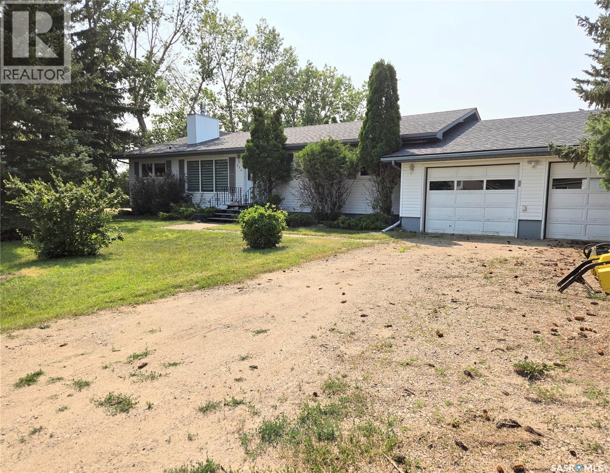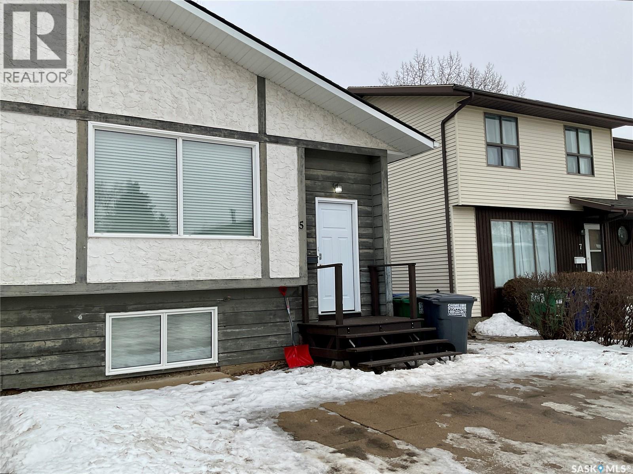3709 Caen Avenue
Regina, Saskatchewan
Pride of ownership shows throughout this clean, well looked after home in popular River Heights. The main floor features a nice size living room with hardwood floors, updated kitchen with ample cabinets includes all appliances as shown, access to a huge 16'x30' deck. The two bedrooms are a good size featuring hardwood floors, main bathroom has been updated. The basement has a large carpeted family room, updated two piece bath, utility room and storage area. The back yard is fully fenced, a detached garage and extra parking for two cars. Take a look, its what you've been waiting for. Call for viewing/ more information. (id:62370)
Optimum Realty Inc.
Mccoy Acreage
Dufferin Rm No. 190, Saskatchewan
Welcome to this cozy acreage located just 13 km south of Bethune and only minutes from the lake. Offering the perfect balance of peaceful country living and manageable upkeep, this beautifully treed 2-acre parcel is sheltered by a mature shelterbelt, providing privacy, space to roam, and room for kids or hobbies — without overwhelming maintenance. As you arrive, you’ll immediately appreciate the tranquil setting and wide-open space. Step inside to a spacious porch/mudroom, the perfect spot to settle in and comfortably kick off your boots. The main floor features a warm and inviting country kitchen, an adjoining dining area, and a bright living room filled with natural light from an abundance of windows. A wood-burning fireplace adds charm and comfort — a true necessity for Saskatchewan winters. A conveniently located 3-piece bathroom completes the main level. Upstairs, you’ll find a lovely primary bedroom with balcony doors that open to an east-facing view — the ideal place to enjoy your morning coffee in the sunrise. Two additional bedrooms and a 4-piece bathroom complete the upper floor, making it a functional layout for families. The fully developed basement adds valuable living space, offering a large recreation room, a den, a 2-piece bathroom, and a generous laundry and storage area. Outside, the property continues to impress with a 24’ x 32’ radiant heated garage — perfect for vehicles, projects, or hobbies. Additional outbuildings include two storage sheds and a small greenhouse for those with a green thumb. A truck with a blade is also included, ensuring you’re well-equipped for snowy days and winter commuting. Notable upgrades include: Furnace and central air conditioning (2020), Large wrap around deck (approx. 2 years old), 200-amp electrical service, Built-in shutters on main floor windows. This acreage has been a wonderful family home for many years and is ready for its next family chapter. (id:62370)
Royal LePage Next Level
506 2315 Mcclocklin Road
Saskatoon, Saskatchewan
Another Premium unit in the popular Hampton Village Complex, The Montierra! Better hurry quick on this South and West facing Corner 2 bedroom End Unit with lots of features you wouldn't expect in this price range like 9' Ceilings, Elegant Wood and Glass New York Style Cabinetry with Blum Hardware In Great Room, Quartz Countertops, Island, Engineered Dark Maple Hardwood flooring, and the list goes on! 2 good sized Bedrooms, a large Main Bathroom, and an ample Storage and In-Suite Laundry. 6 Appliances included, Central Air, South facing Balcony, and 2 Electrified parking stalls! (id:62370)
RE/MAX Saskatoon
406 Chickney Avenue
Lemberg, Saskatchewan
Located approx 30 minutes from Fort Qu'Appelle. This original family home is ideally located across from a park, just one block from the school and only two blocks off Main Street — offering convenience and a great neighborhood setting. The home features a durable metal roof and a practical floor plan with a spacious living room and large kitchen, perfect for family living. There are three generously sized bedrooms on the main floor, with potential to add main-floor laundry for extra convenience. The basement offers added living space with an older kitchenette, a rec room, two guest rooms, a 3-piece bathroom, and ample storage. Situated on a massive yard spanning three full lots, this property offers endless possibilities for outdoor living, gardening, or future development. (id:62370)
Century 21 Dome Realty Inc.
20-24 Empress Drive
Regina, Saskatchewan
This property is in a handy location across from the Devonian bike path, close to the Royal Regina Golf Club and the RCMP Depot. Live on one side and rent out the other an ideal setup for an investor or owner-occupant. Both units feature a practical floor plan with 3 bedrooms upstairs, 2 guest rooms in the basement, and a 3-piece bath. Unit #24 has been recently updated, including: Electrical, flooring, paint, kitchen cabinets & countertops, main bathroom vanity and tub, basement bathroom vanity and shower (id:62370)
Century 21 Dome Realty Inc.
1120 3rd Avenue Nw
Moose Jaw, Saskatchewan
Character home alert! Are you looking for a charming home in the tree-lined avenues? This stunning 2.5 story home has all the space for your family and is sitting on 50' lot! Excellent curb appeal as you arrive - you enter into a large sunroom with newer windows - sure to be the perfect spot to have your morning coffee! Heading inside you are greeted by a foyer with an office just to your right complete with built-ins. Across the hall we find a large living space with a dining area at one end! The living space has a beautiful brick mantle with a gas fireplace! Towards the back of the home we find an eat-in kitchen with ample storage and cupboard space. Heading upstairs we find 4 bedrooms and a 3 piece bathroom! You are sure to love having so many bedrooms on the same floor! Heading up yet again we find a loft that could be used as an office, playroom or another bedroom. Down in the basement we find a family room, laundry space and a workshop/utility space. Heading out the back we have a covered deck and a cute patio area. The spacious and fenced backyard is perfect for kids or pets to play in. There are also sheds for storage and a heated 18'x26' garage which is a large bonus! So many updates over the years - lots of big ticket items taken care of. Quick possession available! Reach out today to book your showing! (id:62370)
Royal LePage Next Level
103 929 Northumberland Avenue
Saskatoon, Saskatchewan
2 bedroom lower level condo, large windows Granite countertops. In suite laundry hook ups Back park. Close to schools, churches, bus route and convenience store and more. Lower level, larger window but no patio or deck doors (id:62370)
Century 21 Fusion
350 Cowessess Road
Saskatoon, Saskatchewan
Ehrenburg built 1258 sq.ft. - 2 storey - Semi Detached home in Brighton. Separate side entrance to lower level. Legal Suite READY This 3 bedroom home features Quartz counter tops, sit up Island, pantry, exterior vented OTR microwave, built in dishwasher, open eating area and Spacious main floor Living Room. Master bedroom with large walk in closet & 3 piece en-suite.. 2nd level laundry. Double detached Garage [18' X22'].**Note** Interior and Exterior specs vary between units. Pictures are from a previously completed unit. Immediate possession available. (id:62370)
Realty Executives Saskatoon
232-234 Langevin Crescent
Saskatoon, Saskatchewan
Check out this excellent revenue generator situated on a quiet street in Pacific Heights! 3 bedrooms / 2 bathrooms upstairs, and 2 bedrooms/ 1 bathroom down. Each unit has own laundry & utilities are separated. All appliances included. Large windows both up & down (bi-level design) provide an abundance of natural light. Large backyard has many trees & is fully fenced with access to the 24 x 24 double detached garage. A nice deck for the upstairs suite, and private patio for basement suite. Call to book your showing today! (id:62370)
Boyes Group Realty Inc.
2 Mckay Place
Saskatoon, Saskatchewan
Welcome to this very well maintained 1,238 sq ft four-level split located in the Massey Place neighbourhood. This home offers 3 bedrooms and 2½ bathrooms, with beautiful hardwood flooring throughout the main level. The functional multi-level layout provides great separation of space for families. The third level features a large open family/games room — perfect for entertaining, relaxing, or easily adding a fourth bedroom if desired. Enjoy year-round comfort with central air conditioning, plus underground sprinklers to keep the spacious lot — just under a quarter acre — looking its best. A single attached heated garage adds extra convenience. A fantastic opportunity to own a solid home in a family-friendly area. (id:62370)
Trcg The Realty Consultants Group
314 Milden Street
Conquest, Saskatchewan
Welcome to your dream home! This expansive property offers unparalleled elegance and modern comfort, situated on a large fully fenced yard that ensures privacy to your own park-like backyard. The house itself is a well thought out design and craftsmanship, featuring high-end finishes that exude luxury. From the moment you walk in you see the quality finishes from the flooring which flows into the kitchen with separation of a three sided fireplace that not only serves to heat but gives great ambiance. The lavish kitchen is equipped with custom kitchen cupboards, polished off with granite counters and tiled backsplash, perfect for culinary enthusiasts and entertainers! This well built home was brought into another era with its facelift, changing the layout to be more functional along with the 12x19 addition of the sun room in 2020. This home is designed to be enjoyed year-round, featuring large windows that flood the space with natural light and views of the yard. The main floor also has 2 bedrooms along with the primary suite which has a walk-in closet along in the ensuite soon to be completed. The lower level has two more bedrooms along with ample room to run around, play games or relaxing with a movie. The car enthusiast will be delighted by the massive garage(32x25), providing ample space for toys, tinkering or for multiple vehicles and additional storage, which is accessible from the basement. The outdoor area is equally impressive, with a vast yard that offers endless possibilities for gardening, recreation, or simply enjoying the outdoors in your own private oasis. Don't miss the opportunity to own this extraordinary property, where luxury meets comfort in a truly remarkable setting. We have a video tour available! (id:62370)
RE/MAX Shoreline Realty
5 Delaronde Terrace
Saskatoon, Saskatchewan
Plenty of living space, a fully fenced and spacious backyard, and a sought-after Lakeview address — this 5-bedroom, 2-bathroom duplex won't be on the market for long! Thoughtfully maintained with key updates already handled: shingles (2012), water heater (2019), dishwasher (2021), brand new windows and doors (2025), new stove (2025), and fresh lino flooring (2026). The bathrooms have also been tastefully updated and refreshed, giving the home a clean, modern feel. An EnerGuide report is available for added peace of mind. The separate basement entrance offers flexibility for extended family or future development options, and three off-street parking spaces, enough room for you and your guests! Lakeview properties with this combination of space and upgrades don’t surface often. Connect with your REALTOR® to arrange a private showing. (id:62370)
Century 21 Dome Realty Inc.
