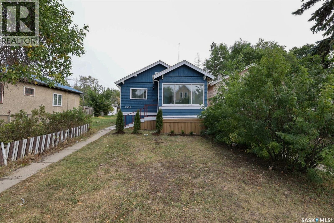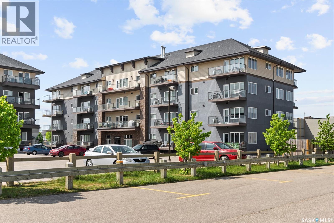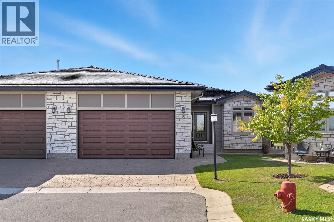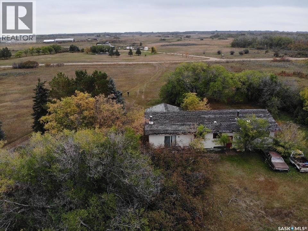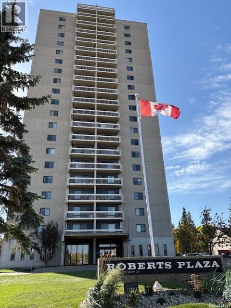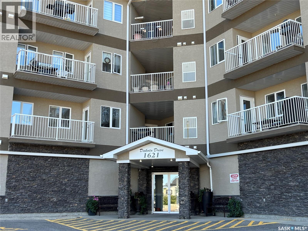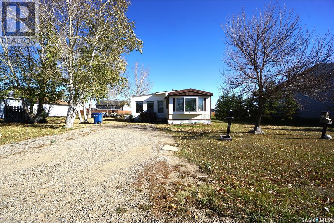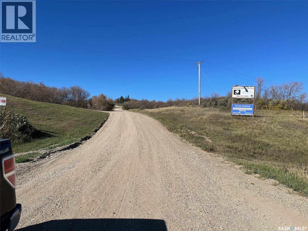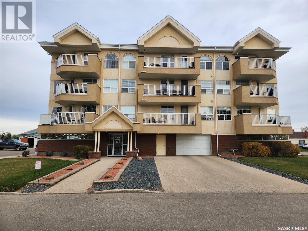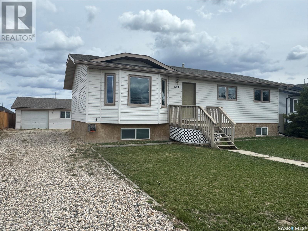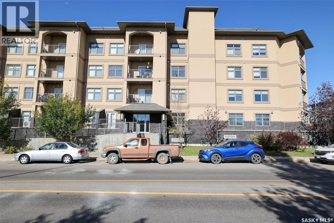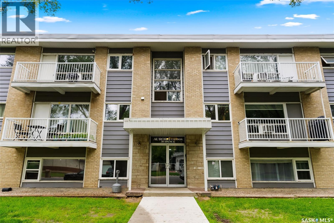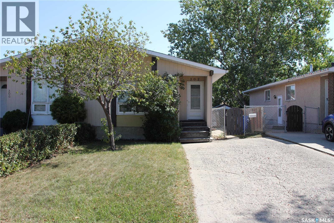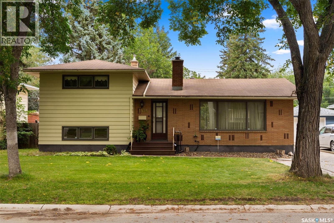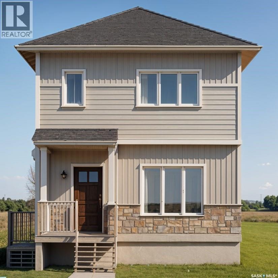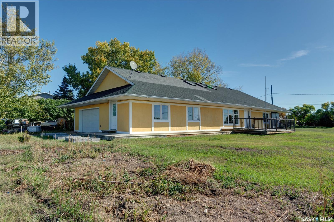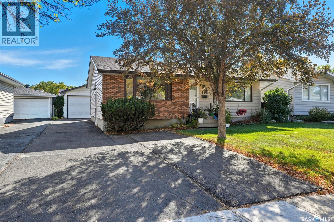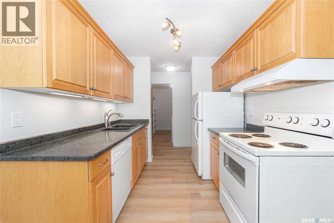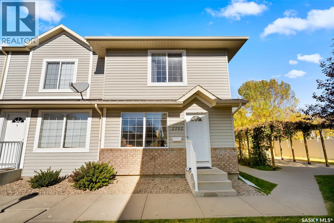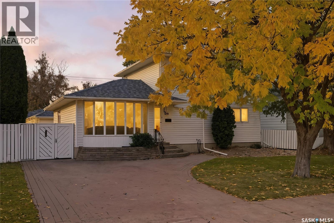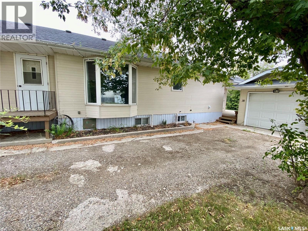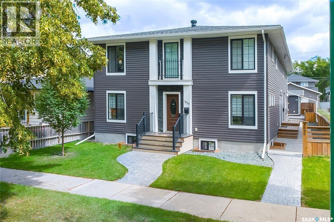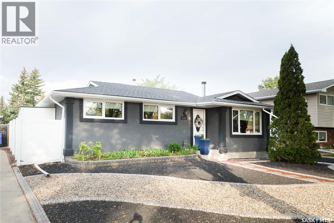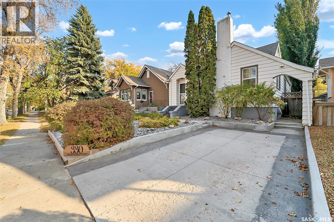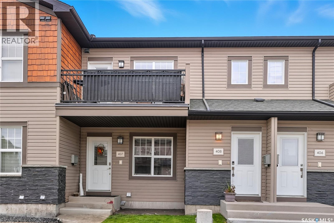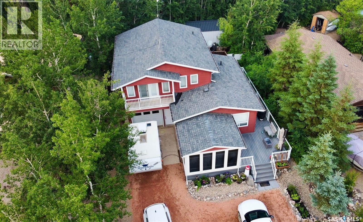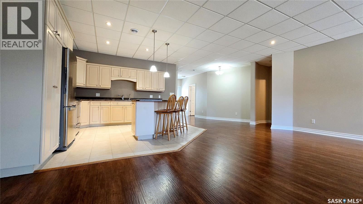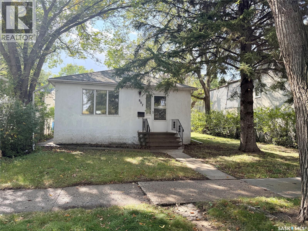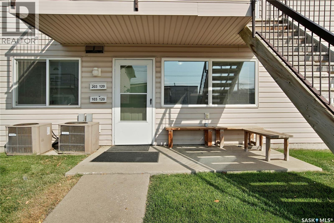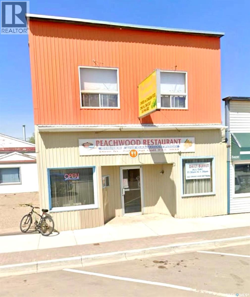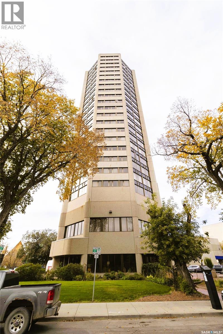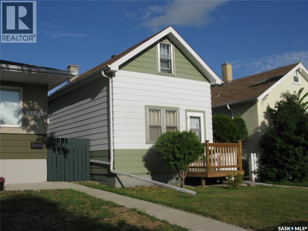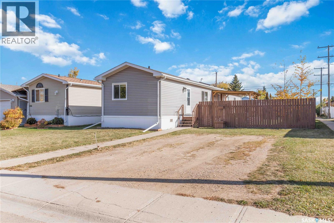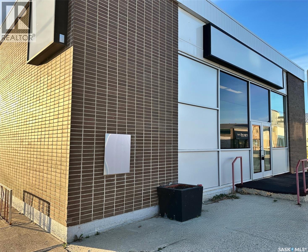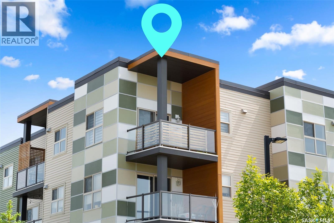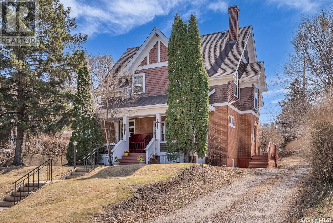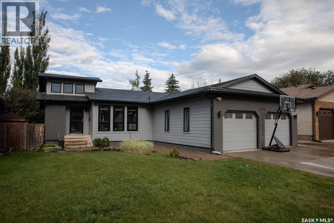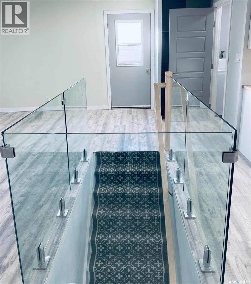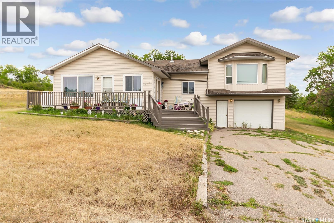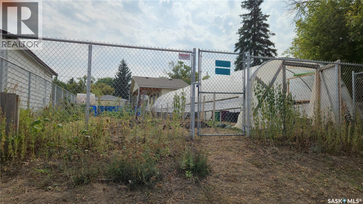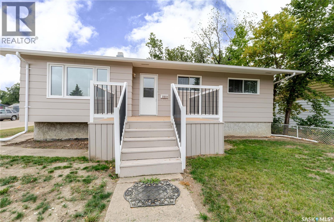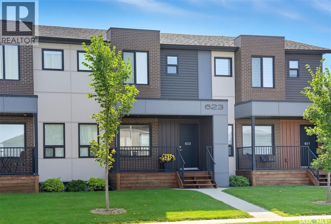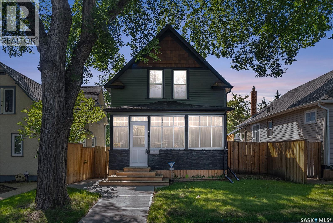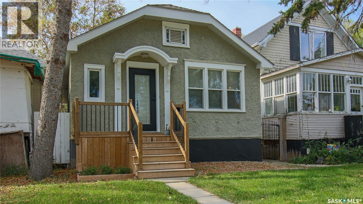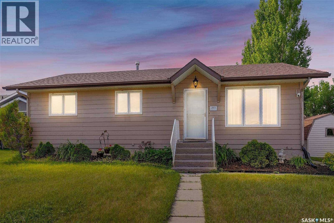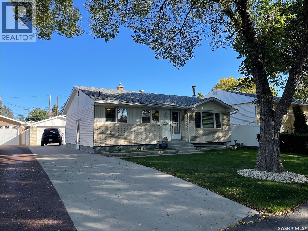1535 Cameron Street
Regina, Saskatchewan
First time home buyers or investors wanted! Rented out as of November 1, 2025 for $1,500/month! Recently renovated, some interior upgrades include; brand new waterproof vinyl plank flooring throughout, fresh new ceilings with modern finishes, complete interior & exterior painting, all new lighting fixtures (LED & energy efficient), all power sockets & switches replaced for safety and modern look, brand new doors, locks & handles (interior + exterior), updated trim, moldings, and baseboards, smooth and freshly painted walls throughout. Kitchen & Bathroom Renovations; New kitchen cabinets & countertops. New sink, faucet, and backsplash. All bathrooms upgraded with; New vanity, sink, toilet, tub/shower. New faucets, fixtures, and mirrors. Fresh tiles or waterproof wall panels. Mechanical & Safety Updates; Updated electrical wiring where required. Updated or serviced plumbing lines. Smoke & carbon monoxide detectors installed. Efficient heating system serviced. Structural & Exterior Enhancements; Fully renovated garage (walls, flooring, door & opener) (id:62370)
Realtyone Real Estate Services Inc.
310 714 Hart Road
Saskatoon, Saskatchewan
Welcome to #310 – 714 Hart Road. Awesome 3rd floor CORNER unit which has 2 bedrooms, 1 bathroom. The open concept area includes the kitchen, the dining room, & the gorgeous living room with its huge corner windows make this plan an obvious winner! Other key features include in suite laundry with stackable washer/dryer, central air conditioner (Wall unit), a spacious east facing balcony & gas BBQ plus 1 dedicated parking stall for the owner and possibly the opportunity to rent a 2ndstall from the condo association. This unit has been meticulously kept by its present owners & is a pleasure to view, you won’t be disappointed! (id:62370)
Homelife Crawford Realty
10 315 Ledingham Drive
Saskatoon, Saskatchewan
Welcome to 10-315 Ledingham Drive – Executive Bungalow Living in Rosewood Situated in the heart of sought-after Rosewood, this 1,410 sq ft bungalow townhome offers the perfect blend of elegance, comfort, and low-maintenance living. From the moment you enter, you’ll be greeted by an abundance of natural southwest light, gleaming hardwood floors, and a thoughtfully designed layout ideal for both entertaining and everyday living. The kitchen is finished with Superior Cabinets, quartz countertops, a custom tiled backsplash, pots & pan drawers, under-cabinet lighting, and a functional island with pendant lighting and bar seating. A walk-in corner pantry provides ample storage. The dining area opens to a private deck with privacy glass rail—perfect for enjoying your morning coffee or evening sunsets. The spacious living room offers a warm and inviting atmosphere with room to relax or entertain. The king-sized primary suite is bathed in natural light and features a luxurious 4-piece ensuite with a walk-in tub, separate shower, and a generous walk-in closet complete with built-in organizers. A second bedroom (or main-floor den), 2-piece guest bath, and a fully equipped laundry room with cabinets and direct entry to the heated double garage complete the main level. The garage is finished with a polyaspartic garage floor coating for a clean, polished look. Downstairs, the professionally developed lower level boasts a large family room, third bedroom with direct access to a full 4-piece bathroom, and a workshop area featuring custom-built cabinetry and ample electrical outlets—ideal for hobbies or additional storage. Additional features include: central air conditioning, on-demand hot water heater, underground sprinklers, and access to nearby walking paths in Hyde Park. Enjoy the close proximity to all the amenities Rosewood has to offer. (id:62370)
Derrick Stretch Realty Inc.
Vanscoy Acreage
Vanscoy Rm No. 345, Saskatchewan
Located just off HWY 7 and minutes to Saskatoon, this 40 acre parcel could be just what you've been looking for! Escape the city and build your dream home here. Close to Delisle amenities, Pike Lake and Cory Potash Mine. Directions: From HWY 7 go south on Township Rd 350, then first right and land is on the right. (id:62370)
Realty Executives Saskatoon
1208 3520 Hillsdale Street
Regina, Saskatchewan
Welcome to Unit 1208 at Roberts Plaza – a highly desirable high-rise condo offering spectacular views, unbeatable amenities, and a prime south Regina location. This spacious 969 sq ft unit features 2 bedrooms and 1.5 bathrooms, including a convenient 2-piece ensuite off the primary bedroom, which also boasts a full-length closet for added storage. The smart, functional layout includes a generous living and dining area filled with natural light and direct access to your private balcony—perfect for relaxing or entertaining. The kitchen offers ample cabinet space and extended countertops, ideal for cooking and meal prep. Recent updates include newer windows, engineered hardwood flooring, cozy bedroom carpets, and a refreshed tub surround in the main bath. Enjoy the convenience of underground parking and on-site laundry, along with Roberts Plaza’s impressive list of amenities: an indoor pool, hot tub, sauna, fitness centre, racquetball/squash court, bike storage, amenties room and guest suite. Condo fees include heat, power, and water—providing truly low-maintenance, worry-free living. Located directly across from scenic Wascana Park, and just minutes from the University of Regina and Conexus Arts Centre, this home is perfect for professionals, students, or anyone seeking a vibrant, connected lifestyle. Call your agent today to book a viewing! (id:62370)
Realtyone Real Estate Services Inc.
204 1621 Dakota Drive
Regina, Saskatchewan
Welcome to Dakota Ridge! Excellent condominium building conveniently located close to all east end amenities such as grocery stores, shopping, restaurants, Costco and a movie theatre. Unit 204 features an open concept kitchen and living space. Kitchen has plenty of cabinets and lots of counter space with appliances included. Large living room window allows for an abundance of natural light. Located off the living room is a good sized balcony offering the perfect spot to drink your morning coffee during the warmer months. Primary bedroom offers a walkthrough closet with a 3-piece ensuite. Second bedroom is very spacious and could be used as a guest bedroom or an office space. A second 4-piece bathroom and a separate laundry room with washer and dryer included can also be found. Included with the unit is 1 parking space in the parkade along with additional storage. Condo building offers a large amenities room perfect for entertaining and larger gatherings. This unit is vacant and available with quick possession. Book your showing today! (id:62370)
Realty Executives Diversified Realty
415 Brunswick Street
Pense, Saskatchewan
This home offers a fantastic opportunity to own for less! Step into a spacious living room that flows seamlessly into the kitchen and generously sized dining area — perfect for everyday living and entertaining. The home also features a versatile den that could easily be used as a second bedroom, a 4-piece bathroom, convenient main-floor laundry, a large primary bedroom, and additional storage space in the rear porch. Shingles on addition (2019), Washer (2019), Dryer (2020). Located in the quiet and friendly community of Pense, you're just a short drive from Regina, Moose Jaw, the Mosaic mine, Saskferco, and the Global Transportation Hub. Enjoy small-town living with convenient access to city amenities. Don’t miss out on this incredible opportunity — affordable homeownership starts here! (id:62370)
Century 21 Dome Realty Inc.
Hackett Acreage
Lumsden Rm No. 189, Saskatchewan
Opportunity! 15.43 acres less than 1km from Lumsden with panoramic views of the valley! The property is serviced with power, telephone and well water. The property is zoned Agricultural. There are several flat spots that may be suitable for building sites. The school bus stops out at the top of the hill and in close proximity to the yard. The mobile on site is in poor condition. DIRECTIONS: WHEN EXITING #11 TO LUMSDEN TURN RIGHT AND GO PAST THE SNACK SHACK AND PASS 3 GRID ROADS ON YOUR LEFT AND TURN LEFT ON THE 4TH GRID ROAD UP THE HILL AT THE "WHITE HILLSIDE STUDIOS SIGN". NEAR THE TOP OF THE HILL TURN LEFT INTO THE YARD UNTIL YOU PULL UP TO THE YELLOW CAMPER AND TURQUOISE MOBILE. (id:62370)
Sutton Group - Results Realty
105 729 101st Avenue
Tisdale, Saskatchewan
Looking for condo living without any yardwork to do, look no further than Unit 105 in the Maple Ridge Condos in Tisdale, SK. This North facing 2 bedroom, 2 bathroom, open concept kitchen, dining, and living room space has a balcony to enjoy your morning or evening beverages and enjoy the sunrise and sunset. The primary bedroom has walkthrough closets to a 3 piece ensuite. Heated underground parking with a storage unit nicely round out this property. The amenities include an elevator, family game room, and wheelchair access. This great location is close to downtown shopping and the senior center. Inquire today as these sought after condos aren't on the market long. (id:62370)
Royal LePage Renaud Realty
514 Macmillian Street
Hudson Bay, Saskatchewan
514 MacMillan Street in Hudson Bay, Saskatchewan is a turnkey home featuring five bedrooms & three bathrooms. Inside, the main floor has three bedrooms, including the primary bedroom with its own three-piece bathroom. The kitchen is equipped with ample cabinetry, a pantry, and a desk area. The back deck, facing east, includes a natural gas hookup for a barbecue. Additional amenities are central vacuum, central air conditioning, an air-to-air exchanger, and a cold storage room. The lower level is fully finished, offering two spacious bedrooms, a full bathroom, a laundry area, and a family room. Generously sized windows ensure plenty of natural light in the basement. The detached two-car garage is heated with natural gas and accessible from both front and back lanes. A backyard shed provides additional storage for mowers and toys, and the yard is fenced for privacy. Call for more details or to schedule a viewing! (id:62370)
Royal LePage Renaud Realty
430 3630 Haughton Road E
Regina, Saskatchewan
Fantastic top floor 2 bedroom 2 full bath condo in well-established and run complex. 2 underground parking stalls! East facing allows in plenty of morning light. Ideally located in the east end close to all amenities, shopping, restaurants, schools and parks. Well maintained with open layout. Spacious kitchen with an abundance of cabinet and counter space, sit up eating bar and stainless steel appliances. Large primary bedroom with full 4pc ensuite and spacious closet. 2nd bedroom is also generous in size, full main bath and large laundry room with extra storage. 2 underground parking stalls. Well managed complex with center courtyard, amenities room and vibrant social scene. Great opportunity for the savvy investor with established tenant in lease until July/26. Or purchase your next home while collecting market rent before moving in. Call today! (id:62370)
Sutton Group - Results Realty
318 Confederation Drive
Weyburn, Saskatchewan
Welcome to this little oasis on Weyburn's south side. You will love the privacy of this lovely home. Situated across from Riverside Park you will love the tranquility of this location. This home has 3 bedrooms up with a fully renovated main bathroom and also for convenience features a 2 pce bathroom off of the primary bedroom. You can cozy up to the fireplace all year long enjoying the view from your large front windows, a different picture everyday overlooking the park! The large kitchen is open concept with a generous island, gas stove and hood fan, beautiful tile back splash, room for a dining room table and plenty of storage too! The lower level gives you an added bedroom, 3 piece bathroom, rec room and loads of storage or room to adjust. Outside is a large patio with natural gas hook up for your BBQing needs, firepit area, fenced lawn area and a gorgeous front yard with underground sprinklers to keep it beautiful all summer long! This well cared for home is ready for its new owners to love it! Don't miss out! Call to book a private viewing today! (id:62370)
RE/MAX Weyburn Realty 2011
10 38 Spence Street
Regina, Saskatchewan
Welcome to unit 10 at 38 Spence Street, an inviting and well-maintained complex in Regina’s desirable Hillsdale neighbourhood. This beautifully updated second-floor unit offers 848 sq. ft. of stylish, move-in-ready living space with a thoughtful layout designed for comfort and functionality. Inside, you’ll find a bright open-concept living and dining area enhanced by large windows that fill the space with natural light. The modern kitchen features rich cabinetry, sleek tile backsplash, stainless steel appliances, and beautiful granite counter space, making meal prep both easy and enjoyable. The living room extends onto a private balcony, perfect for enjoying your morning coffee or relaxing in the evening while taking in the tree-lined street views. This condo includes two comfortable bedrooms, each with vinyl plank flooring and generous closet space. The updated 4-piece bathroom offers a clean, contemporary design, while an in-unit storage room adds extra convenience. Residents also enjoy access to shared laundry facilities within the building. Additional highlights include one exclusive surface parking stall, a wall air conditioning unit, rough in plumbing for in suite washing machine and a well-run condo association with fees that cover heat, water, building maintenance, and more. The complex offers a welcoming community feel. Located near the University of Regina, Massey elementary school, Campbell Highschool, Wascana Park, shopping, restaurants, and public transit, this property is ideal for first-time buyers, students, or anyone seeking an affordable, low-maintenance lifestyle in a prime location. (id:62370)
Exp Realty
302 Markwell Drive
Regina, Saskatchewan
Welcome home! This is a must-see 980 sq. ft. bungalow, perfectly located on a 30' x 110' lot in the heart of Sherwood Estates. Built in 1977, this home is full of potential and a fantastic choice. The home has been occupied by the current owner since 1984. The main floor features a bright and spacious living room, a great kitchen, and a dining area that’s perfect for everyday family meals. Three bedrooms and a full bathroom complete the main level, providing a practical and family-friendly layout. Downstairs, the basement is open for your development ideas—whether you need more living space, a playroom, or a home office. Outside, the generous yard is ready for your personal touch, and the concrete driveway offers off-street parking. This is a perfect home, with a perfect price, looking for the next perfect owner to call it home! (id:62370)
Exp Realty
1536 Uhrich Avenue
Regina, Saskatchewan
Welcome to 1536 Uhrich Avenue, a spacious and inviting split-level home located in the heart of Regina’s desirable Hillsdale neighbourhood. Built in 1962 and offering 1,504 sq. ft. of above-grade living space, this residence sits on a generous 6,528 sq. ft. lot and is perfectly suited for families seeking both comfort and convenience. The main floor boasts a bright and open living room anchored by a large picture window that fills the space with natural light, complemented by laminate flooring and a charming brick-faced wood-burning fireplace. Adjacent to the living room, the dining area provides an ideal space for everyday meals and entertaining, while the kitchen features ample oak cabinetry, functional counter space, and a window overlooking the backyard. Upstairs you will find four bedrooms, each with laminate flooring, and two full bathrooms. The lower level is fully developed, offering a large recreation room and a versatile den that can serve as a home office, fitness area, or playroom. Outside, the mature yard provides privacy and room to relax, complete with a concrete patio, lawn, and plenty of space for kids or pets. The property also features a single detached garage measuring 23.3’ x 15.3’, with a concrete driveway offering parking for multiple vehicles. Ideally located near schools, the University of Regina, Wascana Park, shopping, and all amenities, this home offers a rare opportunity to own a solid, well-cared-for property in one of Regina’s most established and family-friendly communities. (id:62370)
Exp Realty
102 Stehwien Street
Saskatoon, Saskatchewan
NOW ACCEPTING 5% DEPOSIT! RARE INVESTMENT OPPORTUNITY!!! FULLY DEVELOPED - 1 BEDROOM LEGAL BASEMENT SUITE WITH SEPARATE SIDE DOOR ENTRY IS INCLUDED!!! Welcome to The Aspen Collection by Decora Homes, located in the highly sought-after neighbourhood of Aspen Ridge. The Colorado model is a 1,234 sq ft, 2-storey home that offers a functional and stylish layout with 3 bedrooms, 2.5 bathrooms, and convenient second-floor laundry. The open-concept main floor features luxury vinyl plank flooring throughout and a modern kitchen with quartz countertops. This model also includes a 1 bedroom, 1 bathroom legal basement suite with a separate side entry — a great option for rental income or multi-generational living. Additional features include xeriscaped front landscaping, a concrete walkway from the sidewalk to the front door, and a 20x20 concrete parking pad with back alley access. Now available for Pre-Sale, with estimated completion in Spring/Summer 2026. Buyers can choose from three thoughtfully curated colour palettes: Harmony, Tranquil, or Horizon. This lot also offers the option to add the "Malibu Detached Garage," which features an additional ONE BEDROOM LEGAL RENTAL SUITE "LOFT" above the double detached garage. Add-on and upgrade options are available. Please contact your favourite Realtor today for more information and add-on pricing! (id:62370)
Realty Executives Saskatoon
126 George Street
Drinkwater, Saskatchewan
Have you been looking for a unique home in a quiet, friendly town where you can enjoy small town living at a low-cost? Look no further. Welcome to 126 George Street in the quiet rural village of Drinkwater, SK located in the heart of the Prairies centrally between Moose Jaw and Regina along Highway 39. Incorporated in 1904, Drinkwater features a post office and a town hall. This 1943 sq ft bungalow style home features 3 beds, 1 bath, and a den. This lovely home is sure to impress! Entering the property, you will find a warm, clean and inviting open concept space. A coat closet is conveniently located in the front entrance for jackets and boots. The south facing living room has a large window allowing in beautiful natural light, along with 3 sky lights. Your kitchen is complete with an abundance of cabinetry and counter space, all stainless steel appliances, pantry, undermount sink, tile backsplash and a large 3ft x 6ft island which makes prepping for supper and hosting that much easier. Around the corner you will find your laundry room, and 3 good size bedrooms, one of which is your primary. Also featured here is your full 4pc bath with jet tub and walk in shower with tile surround. Each window in the home features built in window benches, and an added bonus - the home includes an attached 16'x25' insulated garage with a 220v plug. This house sits on 4 lots and you have no neighbour to the south, so you can enjoy your view of the wide open Prairies from your 14ft x 20ft deck. Drinkwater also has bussing to Rouleau where there is a K-12 school. Extra value adds include: HRV Unit and solar panel heating system. This one-of-a-kind, special home is a great way to get into the real estate market as an affordable home ownership option in a great community. Contact your local Realtor® today! (id:62370)
Century 21 Dome Realty Inc.
119 Hammond Road
Regina, Saskatchewan
Welcome to 119 Hammond Road. This well maintained 1,049 sq ft bungalow, built in 1966, is ideally situated in the heart of Coronation Park. Lovingly cared for by long-time owner (since 2008), the home offers a spacious & functional layout featuring 4 bedrooms and 2 bathrooms - perfect for families of all sizes. Inside, you'll be welcomed by a bright and inviting living room with large windows that bath the space in natural light on the hardwood flooring. The adjoining kitchen and dining area provides an ideal setting for family meals & entertaining. Down the hall, you'll find three comfortable bedrooms and a 4 pc bathroom. The finished basement with a side entry from the driveway, adds valuable living space, featuring a generous recreation room, an additional bedroom (window will not meet current egress standards), plenty of storage, and a 3 pc bathroom. A true highlight of this property is the sunroom. What a glorious place to sip a coffee or enjoy supper. The yard is very spacious with 5496 sq ft and has raspberries, saskatoon, and garden area complimented with a 25' x 27' double detached garage & long driveway able to park many more vehicles! Conveniently located near schools, parks, shopping centers, and transportation routes, this home blends comfort, functionality, and outstanding value in a sought-after neighborhood. As per the Seller’s direction, all offers will be presented on 10/14/2025 12:15PM. (id:62370)
Century 21 Dome Realty Inc.
836 310 Stillwater Drive
Saskatoon, Saskatchewan
Beautiful 2 bedroom condo in the Lakeshore Estates Complex!!!! This unit is situated at the backend of the complex and has a south/southwest exposure from the 5' by 27' balcony, overlooking some greenspace and trees. Nice and quiet. Brand new vinyl plank flooring just installed throughout, new baseboards and some trim and a fresh coat of paint. The kitchen and bathroom were remodeled in the last little while, too. Top floor unit with no neighbors above, in suite laundry with a large storage area that will hold your bikes in the winter. The Rec Centre has an area for lounging, pool table, exercise area and a squash-racquetball court. Lots of fun in the winter. The pictures don,t do it justice. Come and see for yourself!!!!!!! Call an agent today!!!!!!!!! (id:62370)
Coldwell Banker Signature
2752 Cranbourn Crescent
Regina, Saskatchewan
Welcome to 2752 Cranbourn Crescent, a well-kept townhouse in the sought-after community of Windsor Park. Offering 1,080 sq. ft. of living space with a fully developed basement, this home is ideal for first-time buyers, families, or those seeking low-maintenance living close to amenities. The main floor features a bright living room with laminate flooring and large windows, a functional kitchen with plenty of cabinet space and a dining area that overlooks the backyard. Upstairs you’ll find a spacious primary bedroom, two additional bedrooms, and a 4-piece bathroom, providing comfortable space for the entire family. The fully finished basement adds even more value with a cozy recreation room, second 4-piece bathroom, and a dedicated laundry area. Enjoy the outdoors with a partially fenced yard, patio, and shared green space, along with two exclusive surface parking stalls. Windsor Park is one of Regina’s most desirable neighbourhoods, offering nearby schools, parks, shopping, and restaurants. With quick access to Arcola Avenue and Ring Road, commuting across the city is convenient and efficient. Priced at $259,900, this townhouse presents an excellent opportunity to own in a prime location while enjoying a blend of comfort, convenience, and community. (id:62370)
Exp Realty
433 Elm Street
Saskatoon, Saskatchewan
Welcome to 433 Elm Street, a 1,772 sq ft two storey home in the heart of Queen Elizabeth. Built in 1955 and thoughtfully updated, this 4 bedroom, 2 bathroom property combines classic charm with modern comfort. The main floor features bright vinyl plank flooring across the living room, dining area, and kitchen. The kitchen offers generous workspace and storage, and the 5 piece main bath adds a clean, contemporary touch. Two bedrooms on the main level provide flexibility for guests, family, or office use. The upper level is an open living area with incredible natural light and ample space for a studio, home office, or relaxing family room. The full basement includes a large family room, an additional bedroom, a 3 piece bath, a den, and a laundry area. Notable upgrades include new eaves on the house and garage, new basement windows, an upgraded electrical panel and service entry, new washer, dryer, furnace, and water heater in 2024, as well as new shingles on the lower portion of the home in 2025. Additional highlights include two gas fireplaces, central air conditioning, underground sprinklers, and a private fenced yard with mature trees. The triple detached garage features one partitioned stall that is partially heated and insulated, along with a single front drive and total parking for four vehicles. Set on a 55 by 110 foot lot, this property offers a perfect mix of space, updates, and location within one of Saskatoon’s most established neighbourhoods. (id:62370)
Exp Realty
30 Rhodes Street
Redvers, Saskatchewan
Step into this 1,500 sq ft home in Redvers, SK, blending thoughtful updates with comfortable living. Originally built in 1949 and expanded in 1994, this spacious property offers convenience in a family-friendly location right across the street from the school. Inside, the open-concept kitchen, dining, and living room is perfect for entertaining, highlighted by painted white cabinets, updated countertops, and a large bay window that fills the space with inviting natural light. Modern laminate and vinyl flooring flow throughout the main level, complemented by some PVC windows. The home also features a large mudroom, main floor laundry, and a cozy covered deck—ideal for enjoying summer evenings. A high-efficient furnace ensures year-round comfort, while the 22x12 single detached garage covered parking and storage. Redvers is a welcoming community where small-town charm meets modern amenities. Known for its strong agricultural roots and close-knit spirit, Redvers offers K–12 schooling, a variety of shops and services, healthcare facilities, and recreational opportunities for the whole family. Its location makes it a hub for those who value both convenience and a quieter lifestyle, while still being within reach of larger centers. Whether you’re raising a family, downsizing, or seeking a slower pace, Redvers is a place where you can truly feel at home. (id:62370)
Exp Realty
1527 Coy Avenue
Saskatoon, Saskatchewan
Wow. This is truly a beautifully renovated property that can be purchased as one or both units separately.This listing and the pictures included are for the one unit at 1527. There has been no expense spared. These are truly luxurious, executive 1/2 duplexes of over 1800 sq ft in one unit and over 2000 sq ft in the other with separate titles. Bedrooms are spacious with huge closets with custom organizers and shelves. Bathrooms have upgraded fixtures and vanities with drawers Kitchen counters are quartz with tile back splashes with big pot and pan drawers as well as walk in storage. This property has been tastefully decorated with upgraded lighting, flooring, paint and window treatments. You will find the back yard fenced and designed with a stamped concrete patio perfect for entertaining. Come have a look. Upstairs in both units are 3 bedrooms with custom closet shelving, two 4 piece baths with upgraded fixtures and vanities. Both units have been executive designed with upgraded flooring, lighting, light fixtures, painting and decorating all to make it an exceptional place to call home. This property has had a newer roof, furnaces, air conditioning, plumbing, electrical and mechanical upgraded. The exterior walls are over 12" thick, with upgraded insulation, double party wall between the units for sound proofing, metal clad exterior windows on the front and upgraded interior and exterior doors throughout. Then there are the 2 garages, one double attached and one single with unbelievable storage under the double garage accessed from the basement of the back unit. Relax on the deck that leads from the master bedroom at the back or enjoy the custom paved concrete patio with friends and family. You won't be disappointed. Agent open house Oct. 6 (id:62370)
RE/MAX Saskatoon
394 Fairview Road
Regina, Saskatchewan
Welcome to 394 Fairview Road. 1076 sq ft 3 bedroom bungalow on a quiet street backing Ruth Pawson Park. Close to Uplands Community Center and Ruth Pawson Elementary School. This home features a spacious living room with an attractive wood burning fireplace. Functional kitchen with French door to back yard, Maple cabinets with roll-outs, and movable island, fridge, stove, dishwasher and microwave hood fan included. 3 good size bedrooms up with 2 piece ensuite off primary bedroom, and large window overlooking the backyard and park. Basement is developed with large family room, 4th bedroom or den and 4 piece bath. 24' x 24' detached garage, maintenance free fencing and zero scape yard. Upgrades include, stucco on house, windows, furnace and air conditioning, Rubber driveway and shingles in 2015. Basement fridge and desk in 3rd bedroom included. Well maintained home located in desirable Uplands. PCDS and copy of Surveyors Certificate available. (id:62370)
Century 21 Dome Realty Inc.
330 8th Street
Saskatoon, Saskatchewan
Welcoming investors and home ownership to this beautifully updated 1¾ story home in Buena Vista! From the moment you step inside, you’ll feel the perfect balance of modern updates and original character.Charming details such as arched doorways, original moldings, and ceiling accents set the tone, while the bright living room with its gorgeous original fireplace opens seamlessly into the spacious dining room, complete with built-in cabinets and serving area. The galley-style kitchen is both stylish and functional, featuring stainless steel appliances, white cabinetry, and a unique backsplash design. A large main-floor bedroom offers comfort and convenience. Practicality shines with the generous mudroom, complete with locker-style storage, and a laundry room located off the back entry with plenty of space for sorting and folding. Upstairs, you’ll find two spacious bright bedrooms with charming sloped ceilings. The basement offers an LEGAL Suite. $25,000 in Plumbing Upgrades, 220 AMP Electrical Panel – $5,000 Upgrade This home has undergone extensive updates to give you peace of mind and modern comfort. From plumbing throughout to a powerful 220 AMP electrical upgrade, all the heavy lifting is done – just move in and make it yours! including a cozy family room, two additional large bedrooms, and a 3-piece bath. Step outside to enjoy the private backyard—perfect for relaxing, BBQs, or entertaining—with both deck and patio spaces, garage, 2 parking spots for both tenants and owner and one in the front for easy convenience. Located in one of Saskatoon’s most desirable areas, you’ll be within walking distance to Broadway, the river, and downtown. This home truly has it all—character, updates, and an unbeatable location! (id:62370)
Trcg The Realty Consultants Group
408 1015 Patrick Crescent
Saskatoon, Saskatchewan
Welcome to this ultra-clean, top floor corner unit at The Ginger Lofts in Willowgrove, with 2 parking stalls! The Ginger Loft complex is situated in desirable Willow Grove on Patrick Cr- open concept loft-style living within a trendy community complete with clubhouse with a gym, recreation room and gorgeous indoor pool and hot tub! This well-kept unit features A VERY MODERN living room and kitchen, two bedrooms, and a 4-piece bathroom. This unit will impress with 9’ ceilings, glass and stainless railing, engineered hardwood flooring, a modern kitchen equipped with high-end stainless steel appliances, glass tile back splash, a panelled feature wall, modern cabinetry with frosted glass accents and quartz counters. Enjoy the convenience of in-suite laundry, a private balcony, and two convenient parking stalls. Room (id:62370)
Coldwell Banker Signature
408 Oldroyd Drive
Good Spirit Lake, Saskatchewan
This home is lake living at its finest! Canora Beach is on the beautiful shores of Good Spirit Lake and home to this gem of a home. Come and view this four season two-story home that is beautifully decorated inside and out. It is located with lake views and municipal reserve across the road. It is one row away from the lake. The main floor offers an open concept modern kitchen and large living room with garden doors to the fully screened sunroom. The main level has a full bathroom and laundry, a den that could be used as a formal dining room (currently an office). There is access to the side yard where the hot tub can be negotiated into the sale. The second level has a large primary bedroom featuring 2 walk-in closets, a den area that could be another bedroom, a balcony overlooking the lake and a full spacious ensuite. The home has electric heat supplemented by 2 propane furnaces, power, telephone, internet, Canora water and a 2000gallon septic tank. An oversized single car insulated and heated garage offers excellent storage and has direct entry to the home. There are numerous parking spaces, one big enough for a boat and RV. There is a three foot crawl space that can be used as off season storage. The property has a fully landscaped yard with xeriscaping, fenced back yard and a 12x21 shed with a large door. This property is turn key for a new owner; call for a personal tour today! (id:62370)
Century 21 Able Realty
273 9th Avenue W
Melville, Saskatchewan
This charming character home at 273 9th Ave W offers timeless appeal and modern comfort. Featuring original hardwood floors, arches, and wood-clad ceilings, this home is full of warmth and personality. The bright front foyer welcomes you into a functional main floor layout that includes a kitchen with three appliances, a cozy family room with skylight and natural gas fireplace, dining area with access to the deck, spacious living room, and a convenient 2-piece bathroom. Upstairs, you’ll find three bedrooms and a 4-piece bathroom with a separate shower and tub. The large primary bedroom includes direct access to the bathroom. The finished basement provides additional living space with a second family room, a den, and a laundry area. The property includes a double detached garage, a storage shed, and extra parking ideal for a boat or RV. (id:62370)
Royal LePage Next Level
3 2 Fraser Avenue
Craven, Saskatchewan
No condo fees or property taxes for one year! Upon a completed purchase, seller will provide a credit to the condo assoc for 1 year's worth of condo fees, and will pay property taxes up to Dec 2026. Open and updated condo in the small town of Craven. Just minutes from Lumsden, Regina Beach, and only 30 minutes to Regina. This unique condo is one of 4 units converted from the old Craven strip mall. Long time residents of the area will remember the old bakery and laundromat. These units benefit from having the bones and foundation of a commercial build, with all the amenities of modern residential living. Nearly 1,600 sqft, this unit is wheelchair accessible, sports 2 bedrooms, 2 bathrooms, and an additional den that could be used as an office or guest room. The single attached garage is 25' deep, with plenty of space for additional storage, or even a small home gym. The home has been meticoulously cleaned, refreshed, painted, and prepared for new owners to move in and call it home. The small fenced backyard is very private, and an ideal spot to let the dogs out to do their business. The main area is massive, with plenty or room for large living room furniture, an 8 seat dining table, and anything else you may need. The kitchen is huge with plenty of space for cooking, pull out drawers in the pantry, and a 3 seater island. Reverse osmosis system is in place with automatic filter sensor. Newer appliances including the washer and dryer. This property would make an excellent home for folks looking to downsize and stay in the area, pick-up a great rental property, or for anyone looking for a low maintenance, mobility friendly home in the beautiful Saskatchewan prairie. (id:62370)
Realtyone Real Estate Services Inc.
807 29th Street W
Saskatoon, Saskatchewan
A great fixer-upper with bonus upgrades in place, on a 50 ft lot in Caswell Hill! This home offers a layout reminiscent of a 1940s–50s bungalow, thanks to thoughtful reconstruction updates. - good size entry leading into a spacious living room that is open to the dining room - a bright, welcoming space enhanced by well-placed windows that bring in plenty of natural light. - kitchen and bathroom of good size, - the kitchen is functional but ready for modern updates if desired. - home does need new flooring throughout most rooms and some exterior attention - presents excellent potential for anyone looking to take on a fixer-upper project. Set on a 50-foot lot, this property also makes a great long-term holding. Located on a quiet, tree-lined street, it could suit a family home or, with nearby businesses already established, possibly serve as a home-based business or sole business location ( with permit approval) . Additional value items include updated plumbing lines, sewer stack, and water main from the street. The unfinished raised basement offers -larger windows -no known seepage issues, and plenty of potential to develop into additional living space. Plus existing basement plumbing offers potential for a second bathroom. (id:62370)
Century 21 Fusion
103 120 C Avenue N
Saskatoon, Saskatchewan
Investment opportunity in the heart of Saskatoon! This active Airbnb has been a success for many years but the time has come for it to see new owners. Located a stones throw away from all of downtowns amenities including TCU place and Midtown this property is nearly fully booked all summer long for those coming to visit Saskatoon! With its two well sized bedrooms, fully equipped living space (furniture and decor can be included) this bright (South and East facing), clean corner unit always impresses and is simple to maintain. Speaking of making in impression, as you enter the parking lot you’ll appreciate the freshly paved packing lot and crisp hedges throughout. To see why this property stands out and is loved by guests, come and see it for yourself! (id:62370)
Royal LePage Saskatoon Real Estate
303 Main Street
Watrous, Saskatchewan
Step into a profitable, turn-key restaurant with a loyal customer base in the heart of Watrous — a friendly and steadily growing community just one hour from Saskatoon and 1.5 hours from Regina. Located right on Main Street, Peachwood Restaurant is well known for its excellent food, consistent quality, and welcoming atmosphere. With strong local support and year-round visitors from nearby Manitou Beach, it offers both stability and growth potential. Watrous is not only a hub for agriculture and potash mining, but also a well-serviced town with its own hospital, schools---Watrous Elementary School (K–6) and Winston High School (7–12), three local car dealerships and a variety of local shops and amenities. The town has a population of approximately 2,300 residents. With a friendly atmosphere and well-developed infrastructure, Watrous is an ideal place to live and do business. In addition to the restaurant space, the second floor includes four private bedrooms, one big living room, one bathroom— quiet, spacious, and completely separate from the business below, providing flexibility for owner occupancy or rental income. Watrous benefits from steady economic activity driven by potash mine expansions, CN Rail operations, and regional tourism. High visibility, strong financials, and excellent foot traffic make this an ideal opportunity for entrepreneurs or investors seeking a reliable income stream. Simply take over and start earning from day one. (id:62370)
Exp Realty
1780 424 Spadina Crescent E
Saskatoon, Saskatchewan
Welcome to 1780-424 Spadina Crescent East in the prestigious La Renaissance. This spacious 2-bedroom, 2-bathroom condominium is approachably priced at $449,900 and features 1,200 square feet of well-appointed living space – including a breakfast nook and formal dining room for entertaining. A true urban oasis, the condo features stunning views of the Bessborough Hotel and South Saskatchewan River from each room. The current owners have added tasteful upgrades throughout the space – from valances above each window, to a full wall of custom built-in cabinetry in the living room, to a clean burning electric fireplace that provides warmth and ambience in winter months. The primary bedroom features a spacious closet and ensuite bath. The second bedroom features a large, well-appointed walk-in closet that was custom designed for the space. Each 3-piece bathroom features high-end fixtures. In addition to walking trails and restaurants at your doorstep, the building amenities are second-to-none: Rogers cable and internet, a deeded parking spot, additional storage, plus a well-appointed fitness centre. And as an owner, you'll also enjoy complimentary access to the adjacent hotel – the Delta Downtown – with its pool and waterslide. If this sounds like your next home, contact any Saskatoon Realtor® (id:62370)
Coldwell Banker Signature
2037 Reynolds Street
Regina, Saskatchewan
REALTORS Please Note Showings To be Weekends Starting October 18, 2025 Saturdays and Sundays 1 - 5 pm as per Tenants /Sellers Requirements. Please contact Selling Agent for Conformation. A Good Quiet Neighborhood 1 3/4 Starter home Featuring A 36 foot long Garage. (id:62370)
Homelife Crawford Realty
202 14th Street
Humboldt, Saskatchewan
Welcome to 202 14th street. This beautifully updated home offers over 1100 sqft of bright open living space filled with natural light. It features newer vinyl plank flooring throughout the entire home. The kitchen has brand new counter tops along with new tiled backsplash and freshly painted cabinetry. The large master bedroom features a 4 piece ensuite and good sized walk-in closest. Down the opposite hall you will find two additional bedrooms and another 4 piece bathroom. Outside you have a large 12x24 deck that includes a beautiful pergola above. With the large backyard and fireplace along with the large deck this home is perfect for entertaining guests and enjoying a fire after a long day. (id:62370)
Boyes Group Realty Inc.
119 Churchill Street
Hudson Bay, Saskatchewan
Excellent commercial space in the town of Hudson Bay, Sk. Former bank building. Corner lot in the down town core. Building is in good to excellent shape. Concrete and brick frame, with flat roof. Roof was retarred approx 2 years ago, new windows and blinds as well has front flooring redone. Call or text to setup appointments to view and or for further info (id:62370)
Century 21 Proven Realty
2401 5500 Mitchinson Way
Regina, Saskatchewan
Welcome home to 2401 5500 Mitchinson Way located in our vibrant Harbour Landing neighbourhood in Regina SK Canada! Get ready to fall head over heels in love with this sophisticated top floor condo with million-dollar southwest views! Offering an open concept floorplan maximizing views from the living room, dining room & the perfectly positioned kitchen is where your heart will never get tired of the Prairie magic right outside your window. Host friends & family for dinner cooked up in this well appointed kitchen featuring stone countertops, SS appliances, ample countertop + cabinet space with eat in island! The primary bedroom’s floorplan includes a walk through closet to a full bath ensuite (Yes, please!). Don’t fret there’s a second spacious bedroom w/closet as well plus a full bathroom. If you work from home there is also a convenient nook area that could be turned into an office space as desired. Need storage – well, this condo has you covered because there is a walk-in closet space for coats/shoes + in-suite laundry! Step out onto your covered balcony measuring 7.5x9.3 to BBQ or sit & read a book – you will have front row seats to watch the sunset, epic storms, & witness the changing of the seasons! One of the additional luxuries of this condo complex is the underground parking stall & secondary storage unit measuring 3.7x10.3. This is a professionally managed complex with the condo fees including BBQ/Entertainment area, Common Area Maintenance, External Building Maintenance, Garbage, Heat, Insurance (Common), Lawncare, Reserve Fund, Sewer, Snow Removal, Water, Elevator, Visitor Parking. Now is your chance to really start enjoying the land of the Living Skies! (id:62370)
Boyes Group Realty Inc.
571 19th Street
Prince Albert, Saskatchewan
Discover the perfect blend of classic charm and modern convenience in this stunning character home! Boasting impressive street presence, this residence features a welcoming front porch that sets the tone for what’s inside. Step into a beautifully designed interior showcasing 9-foot ceilings adorned with elegant crown moulding and wainscoting. The cozy fireplace creates an inviting atmosphere, complemented by large piano windows that bathe the space in natural light. The main floor includes a convenient 3-piece bathroom, making it ideal for family and guests alike. Enjoy outdoor entertaining on the spacious deck, perfect for summer gatherings or quiet evenings. Upstairs, you’ll find three generous bedrooms, including a huge walk-in closet and a well-appointed 3-piece bathroom, along with conveniently located laundry facilities. For those seeking additional space, a pull-down ladder leads to a fully developed loft, providing a fantastic getaway for hobbies or an extra retreat. This property also features a separate side entrance to the bachelor suite in the basement or take advantage of the government grant for the secondary suite incentive! Offering great rental potential or a comfortable space for visitors or an opportunity with the grant to update your home! Recent updates ensure peace of mind, including wiring, a new water heater, and brand-new shingles July 2025. Additional amenities include a single garage is 287sqft and the advantage of being situated on two mature lots, providing ample outdoor space. Don’t miss out on this incredible opportunity to own a beautifully maintained character home that seamlessly blends tradition and modern living. Schedule a viewing today! -- (id:62370)
RE/MAX Saskatoon
11219 Gardiner Drive
North Battleford, Saskatchewan
Welcome to this beautifully updated 4-bedroom, 3-bathroom home offering 1,404 sq ft of thoughtfully designed living space—perfect for growing families or those who love room to spread out. Built with 2x6 walls and extra insulation, this home is energy-efficient and built to last. Major updates include a brand-new furnace in 2024, water heater in 2021, and new windows, shingles, soffit, and fascia in 2020—giving you peace of mind for years to come. Inside, the cozy wood-burning fireplace creates a warm and inviting atmosphere, ideal for family gatherings or quiet evenings in. With four spacious bedrooms and three full bathrooms, there’s plenty of room for everyone. Step outside to your large, fully fenced backyard—a perfect space for kids to play, pets to roam, or weekend barbecues with friends. This move-in-ready home blends comfort, functionality, and modern updates—an ideal place for your family to thrive. (id:62370)
Century 21 Prairie Elite
206 George Crescent
Esterhazy, Saskatchewan
206 George Crescent is a perfect place to call your new home. Stunning and modern renovations throughout!! Just wait until you see the interior photos!!! Brand new renovations in this wide open main level. Renovations include: All trim, doors, light fixtures, paint, vinyl plank flooring, primary bedroom walk in closet, 2 piece bathroom off new laundry room, kitchen cabinetry with butcher bloc counters, built in dishwasher, microwave range hood fan, beautiful glass railing around stairs. Basement renovations include: All new 2 x 4 framing, insulation, light fixtures, paint, trim, doors, handrail. So very little left for you to do for a brand new interior, this home is ready to move into and enjoy immediately. (id:62370)
Living Skies Realty Ltd.
625 Aurora Street
Saskatchewan Beach, Saskatchewan
Welcome to this 4 season retreat at Saskatchewan Beach, just a scenic 35-minute drive from Regina. This 2-storey split property offers the perfect blend of comfort and natural beauty, boasting 3 bedrooms, 2 bathrooms, and many features that make it an ideal year-round residence or vacation home. The exterior features a well-maintained deck that stretches along the front of the house, offering a stunning view of the lake and serving as an ideal space for outdoor gatherings, barbecues, and relaxation. A firepit area awaits you in the backyard, perfect for evenings spent under the starlit sky, roasting marshmallows, and sharing stories with friends and family. You'll be welcomed inside by the warm ambiance of this inviting home. The natural beauty extends further with pine walls, giving the home a charming, cabin-like feel. The main floor accommodates the well-appointed kitchen, perfect for preparing home-cooked meals, and a spacious dining area. Large patio doors off the dining area lead to the expansive deck, seamlessly blending indoor and outdoor living spaces. On the main floor, you'll find 2 comfortable bedrooms sharing a 4-piece bathroom off of the living room. The upper level features the generously sized primary bedroom that comes complete with a private 3-piece en-suite with a soaker tub and a walk-in closet. The double-lot property also includes a single attached garage, ideal for winter parking and extra storage. Don't miss the opportunity to own this lake view haven. Call today to book your private viewing! (id:62370)
C&c Realty
1005 Lillooet Street W
Moose Jaw, Saskatchewan
A gardener’s dream property! This fully fenced and fully serviced lot is currently home to a no-till garden and greenhouse, complete with a propagation seed shack. The propagation shack is insulated, air-conditioned, wired for grow lights, equipped with shelving, and can even store food through the winter. There is a separate shed for the storage of tools and gardening equipment, along with rainwater collection equipment. This property also boasts a variety of established plantings, including Cherry, Haskap, and Saskatoon trees, along with strawberries, raspberries, black raspberries, and asparagus. Additional features include a storage shed and a 30-amp RV plug, making this property as practical as it is charming. (id:62370)
Global Direct Realty Inc.
777 Hochelaga Street E
Moose Jaw, Saskatchewan
Step into this beautifully remodeled 1976 home, which has undergone a complete makeover. Enter through the back door to a small landing, then ascend to the upper level where you will find a thoughtfully designed kitchen featuring bright cabinetry, newer appliances, and gorgeous countertops. A cozy dining area beside a large east-facing window provides the perfect spot for morning coffee with friends. Patio doors open onto a lovely, covered deck, allowing you to relax outdoors—even in the rain.The living area is spacious, offering newly installed vinyl plank flooring throughout this level. Down the hall, discover a fully renovated four-piece bathroom and a generously sized guest bedroom. The primary bedroom is expansive and features a his and hers type closet, updated three-piece ensuite with a walk-in shower. On the lower level, you will find a sizable third bedroom, a versatile den suitable for storage, an office, or a gaming room, and another three-piece bathroom. The laundry is conveniently located in the utility room. The family room provides ample space for more than just watching TV—there's room for a games table, exercise equipment, or whatever suits your family’s needs. Outside, all trees have been removed, and the yard is partially fenced with extra paneling available to almost complete it. The driveway accommodates two or more vehicles, complemented by a heated double car garage (24 x 24) and a shed for additional storage. This property is truly a must-see! Don't miss the opportunity to schedule a viewing today! (id:62370)
Global Direct Realty Inc.
623 Evergreen Boulevard
Saskatoon, Saskatchewan
This three bed, three bath unit nestled in the Cozy Neighbourhood of Evergreen is any First Time Home Buyer's Dream. Welcome to 623 Evergreen Boulevard - Located steps away from Evergreen School, Park & 2 Minute Drive to Amenities. This Unit was the original show home for all the compass point units in this development. Large windows, High-end finishes through out, Blind package & upgraded backsplash installed, Quartz counters throughout, massive walk-in pantry with lots of shelves, Central Air Conditioning, Laundry conveniently located on the second floor are a few Stunning Features this Unit proudly Boasts of. Basement comes with 3 windows and is open for future development. Garden door off the back of the home where there is a 10 x 11 covered deck, natural gas bbq hook up, fenced yard and single detached garage with one parking spot beside the garage. An elegant Gated Community with security gate fob awaits it's New Owners. Call your favourite Realtor today to book a viewing. (id:62370)
RE/MAX Saskatoon
211 28th Street W
Saskatoon, Saskatchewan
Step inside this warm and inviting 3-bedroom, 2-bathroom home where timeless charm meets modern comfort. Thoughtfully renovated in 2017, personal touches and small details were a priority. The main floor feels open and airy thanks to a structural beam that created a bright, seamless layout. The kitchen is a true highlight, designed for both cooking and connection, with sleek appliances, tons of storage, and even thoughtful touches like in-drawer lighting. The updates don’t stop there. Bathrooms, flooring, doors, and most windows were refreshed to give the home a fresh, modern feel, while behind-the-scenes upgrades like the sewer line, furnace, water heater, central air, siding, shingles (including on the double detached garage), deck, and fencing mean summer projects are kept to a minimum. Outside, the private yard is perfect for summer evenings, weekend BBQs, or simply relaxing after a long day. This is more than just a house, it’s a home ready to be filled with new memories. Schedule your private showing today and come see what makes this Caswell Hill gem so special! (id:62370)
Boyes Group Realty Inc.
1040 Montague Street
Regina, Saskatchewan
Welcome to 1040 Montague Street! This 1929 built bungalow has some original character and charm with some smart modernizations. The home is 796 square feet in size and has 2 bedrooms with room for future development in basement. It sits on a 25’ x 125’ rectangular lot that has rear lane, and is close to Sacred Heart School, Grassick Playground Park, and multiple bus routes. The front yard showcases a lawn and mature tree. The backyard is fully fenced with a tall privacy fence for tranquility and solitude. There are unique, towering trees, a patio for a table and chairs, a lawn area, raised garden boxes, an included storage shed and space at the back for keeping a vehicle as the back gate has large double doors. Inside the home, you’re welcomed into a foyer area and into an inviting living room that has beautiful hardwood floors, several wall sconces, a fireplace feature and multiple bright windows. Adjacent to the living room is a dining area also with hardwood flooring that then connects to a kitchen that has a long countertop with bar seating and linoleum flooring. The fridge, stove and dishwasher here are all included. Next is the cute 4 piece bathroom with tiled tub surround and a patterned tile backsplash running behind the vanity and along the walls. Finishing off the main floor are two bedrooms that both have hardwood floors and closet space! Downstairs, the partially finished basement begins with the laundry area that includes the washer and dryer. There is ample storage space and even a workshop area down here. To the other side sits a sizeable recreation room area that could be made into additional bedroom space if required. (id:62370)
RE/MAX Crown Real Estate
205 Maple Street
Strasbourg, Saskatchewan
"Charming Updated Home in the Friendly Town of Strasbourg!"Welcome to the welcoming community of Strasbourg, nestled in the beautiful Last Mountain Hills! If you're searching for a fully serviced town just under an hour’s commute to Regina—and close to Last Mountain Lake’s beaches—this is the perfect place to call home.Built in 1985, this well-maintained and updated home is located on a quiet end street and sits on a spacious 6,000 sq ft lot.The main floor features a bright, west-facing living room, a roomy kitchen and dining area, three good-sized bedrooms, and a full 4-piece bath—ideal for family living.The finished basement offers a huge rec/games room, an additional bedroom (window may not meet egress), and a large laundry, utility, and storage area.Off the back entry, you’ll find a spacious enclosed porch leading to a peaceful, well-treed yard and quiet patio area—perfect for relaxing or entertaining. Enjoy small-town living with all the essentials nearby, in a community known for its hospitality, charm, and access to nature. (id:62370)
RE/MAX Crown Real Estate
3716 29th Avenue
Regina, Saskatchewan
Fantastic Parliament Place Location! Welcome to this very well-maintained 3-bedroom, 2-bath bungalow in the desirable community of Parliament Place. The home features newer windows and an incredible low-maintenance backyard complete with a gazebo, firepit, expansive maintenance-free deck, PVC fencing, and three sheds. A large double heated garage offers plenty of space for vehicles and storage. Inside, you’ll find an upgraded main bathroom, a kitchen with a walk-in pantry, and a fully developed basement. The lower level boasts a den, a massive rec room with a wet bar, a 3/4 bathroom, and a well-designed laundry room with cabinets and a laundry sink. This property combines comfort, style, and functionality—perfect for families or anyone who loves to entertain. As per the Seller’s direction, all offers will be presented on 10/10/2025 9:00PM. (id:62370)
Exp Realty
