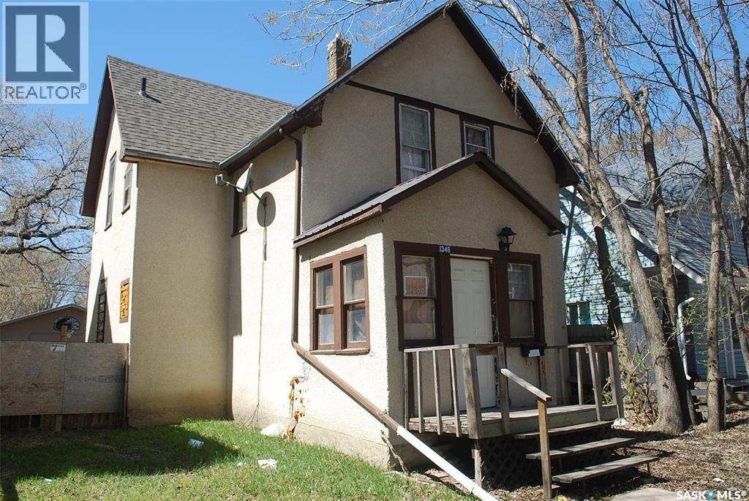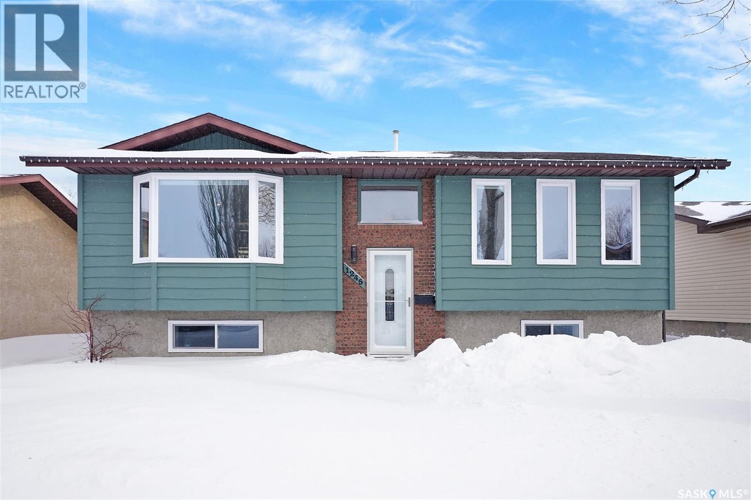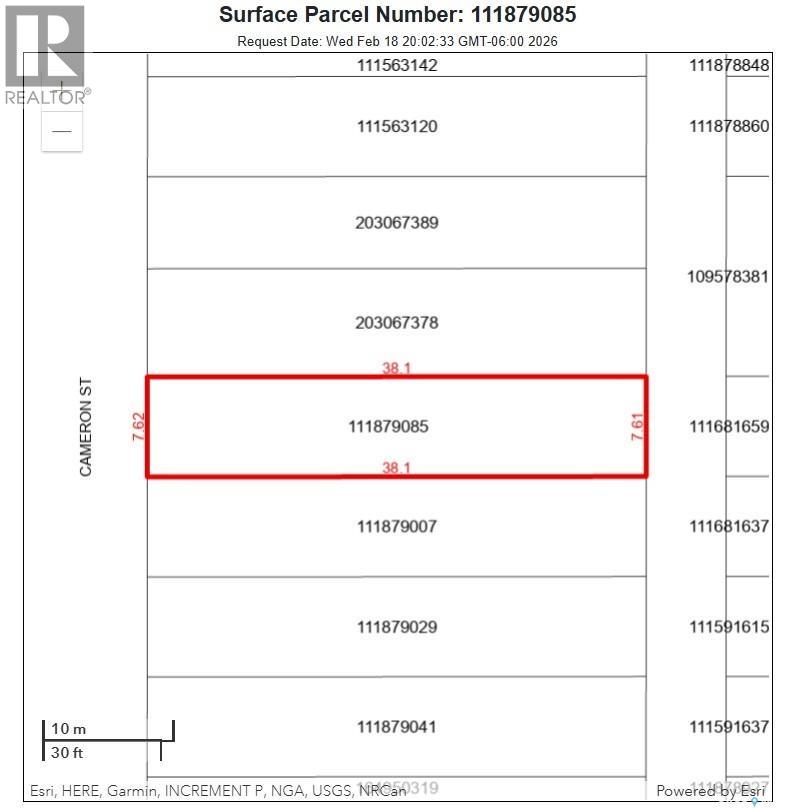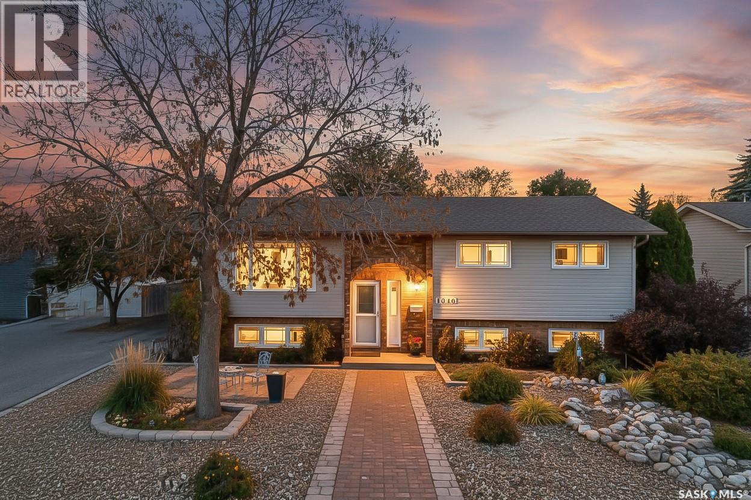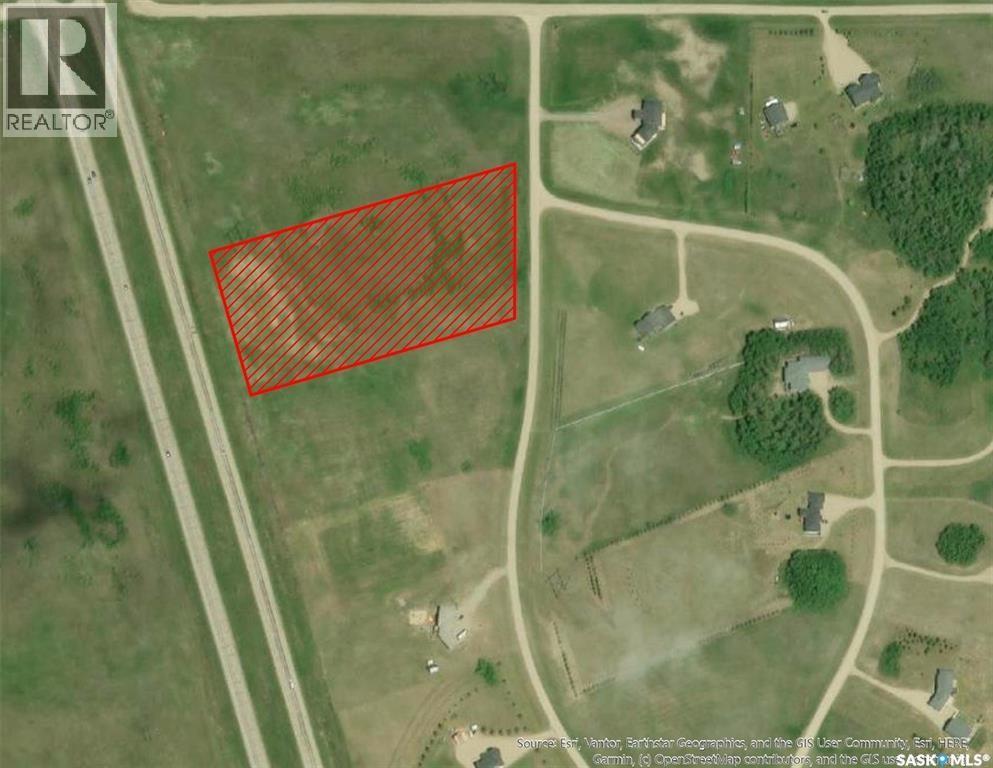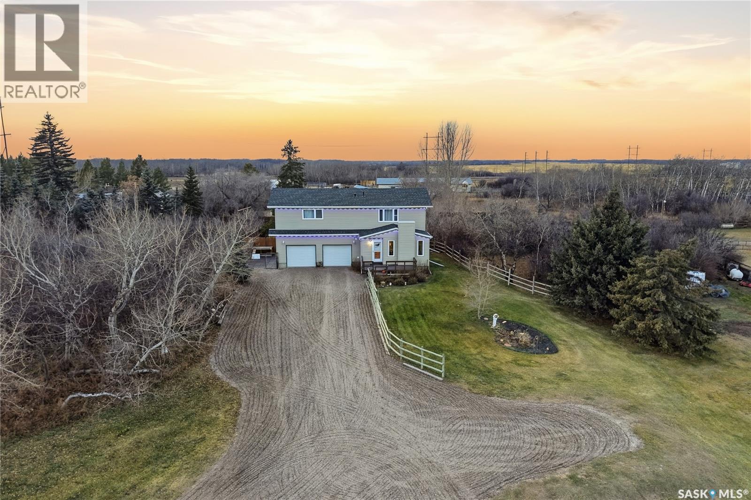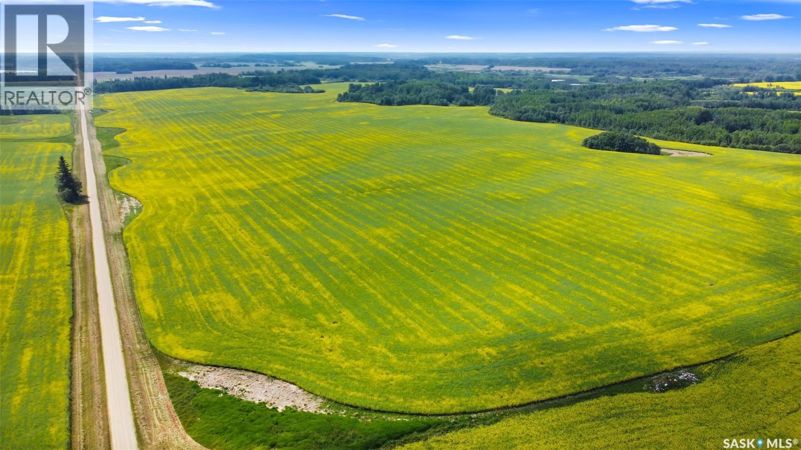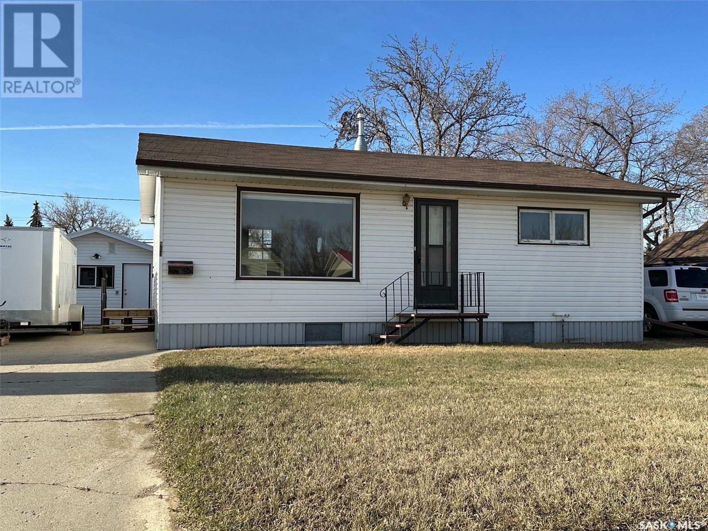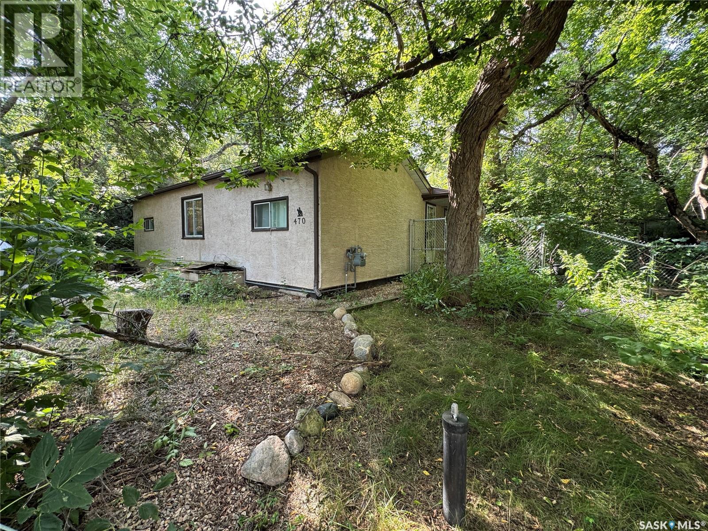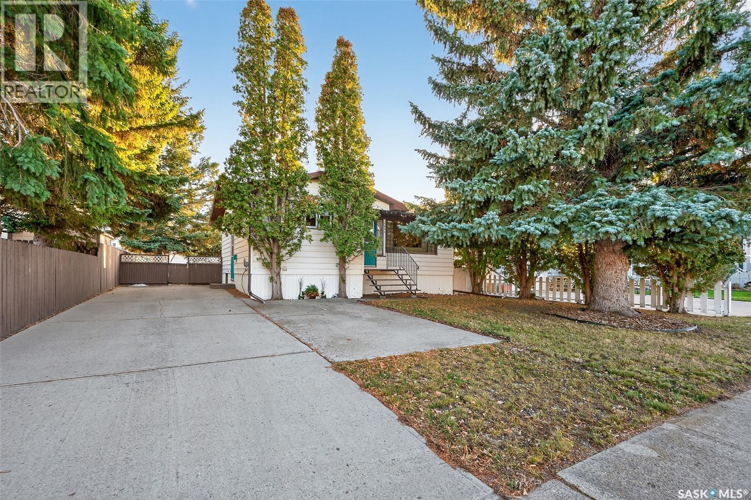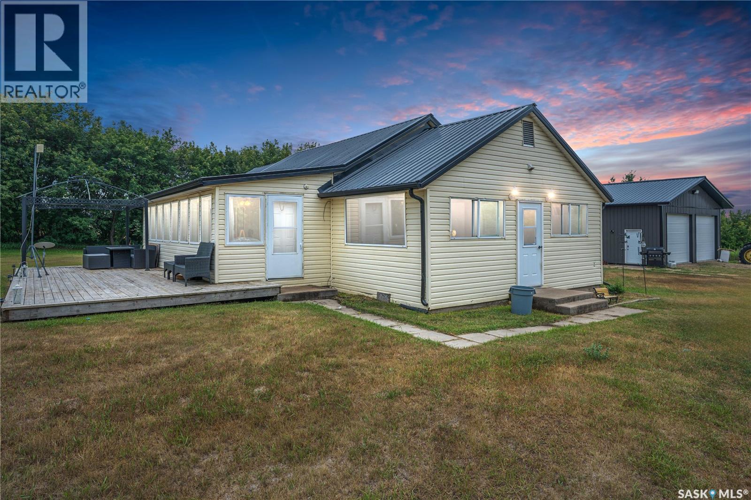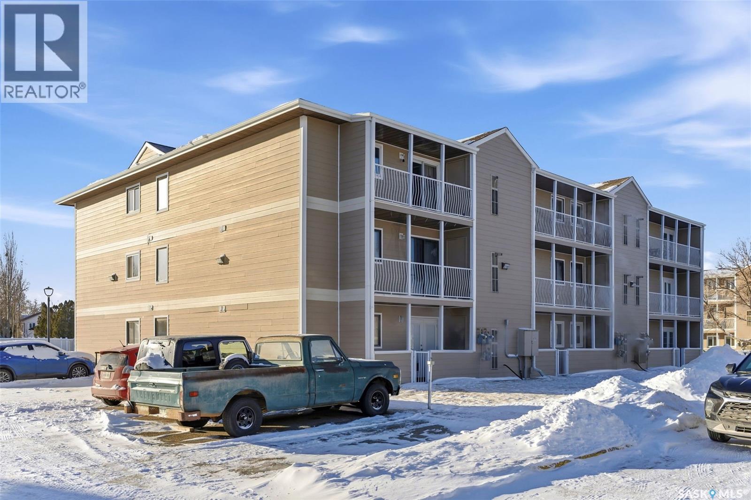1346 Rae Street
Regina, Saskatchewan
Welcome to 1346 Rae Street, a 1,002 sq. ft. two-storey home located in Washington Park. This property offers character, affordability, and a number of important updates that make it a solid option for both first-time buyers and investors. The main floor features a cozy living room with hardwood floors, a dining room, and a functional kitchen with plenty of natural light. Upstairs you’ll find three bedrooms and a full 4-piece bathroom. Several recent upgrades add peace of mind, including a new chimney (2025), new front deck/porch/steps (2025), soffit and fascia repairs (2025), all new sewer lines and plumbing (2024), a sump pump and drain line (2022), and HVAC ductwork cleaned and updated (2021). The furnace was tested in 2021 and is in good working order, and all exterior doors and hardware were replaced in 2021. The lot is 37.5' x 125' with lane access and ample off-street parking, including a double detached garage. This property is an excellent opportunity to own a well-priced home with important infrastructure already taken care of. (id:62370)
Exp Realty
1245 Runciman Crescent N
Regina, Saskatchewan
Very well cared for and maintained 4 bed, 2 bath bi-level located in the desirable neighbourhood of Lakewood. Excellent location - close to elementary school, high schools, parks, recreation centre, and many north end amenities. Main floor offers a large living room space - perfect spot to enjoy a movie night! Spacious kitchen features a generous amount of wood cabinetry and lots of working counter space. Dining area off the kitchen has garden doors leading to the covered outdoor deck. Primary bedroom features lovely windows offering an abundance of natural light into the space. Additional bedroom and a lovely 4 piece bath complete the main level. Lower level is developed with a cozy rec room, two additional bedrooms (one window may not meet current egress), 3 piece bath, and a large storage/laundry/utility room. Large mature yard is a very enjoyable in the desirable weather months with lots of room for the kids to play and the pets to roam free. Double detached garage is perfect for the winter months and also serves as an additional storage space. This home is a true pleasure to show and is move in ready! Form 917 in effect until Feb. 23rd at 6:00PM. As per the Seller’s direction, all offers will be presented on 02/23/2026 6:00PM. (id:62370)
Boyes Group Realty Inc.
1041 Cameron Street
Regina, Saskatchewan
Affordable development opportunity on this 3,125 sq ft vacant lot, ideal for investors and builders ready to bring new vision. Located in a convenient neighborhood setting with close proximity to schools, parks, and everyday amenities, the lot also benefits from easy walkability to nearby services and businesses. An excellent opportunity to secure land at an attractive price point and build for resale, rental income, or long-term investment. (id:62370)
Realty Executives Diversified Realty
1646 Smith Street
Moose Jaw, Saskatchewan
You won't want to miss this one! Pride of ownership shows here! Excellent location - close to the new school! This beautiful home boasts over 1,200 sq.ft with 6 bedrooms and 3 bathrooms as well as an oversized heated 24'x 34' detached garage. Heading inside you are greeted by a foyer with stairs leading up. The spacious living room boasts hardwood floors and lots of natural light. Heading back we have a formal dining space that opens to the U-shaped kitchen. The kitchen showcases lots of storage, a large peninsula and newer stainless steel appliances. Heading down the hall we have 2 good size bedrooms and a 4 piece bathroom. The spacious primary suite at the end of the hall boasts a 3 piece ensuite. Heading down the back stairwell we find access to our beautiful backyard. The basement starts with a spacious family room with a natural gas fireplace and a reading space. Down the hall we find 3 more good size bedrooms as well as a second 4 piece bathroom. We also find a separate laundry space, a storage room and a utility room. Heading outside you are greeted by a xeriscape front and back yards. From the custom riverbed in the front to the rock garden in the back - raised garden beds, grape vines, firepit area and a pond with a waterfall! Outside we also find a large detached garage (24'x34') with radiant heating - perfect for 2 vehicles and a shop space or mancave at the front. This home is sure to impress - so many updates over the years! Reach out today to book your showing. Form 917 is in effect until 5pm on February 23. As per the Seller’s direction, all offers will be presented on 02/23/2026 5:00PM. (id:62370)
Royal LePage Next Level
31 South Country Lane
Dundurn Rm No. 314, Saskatchewan
Build your dream home in the highly sought-after South Country Estates, ideally located just 12 km south of the city with convenient access off Highway 11. This fully serviced 5.41-acre parcel offers the perfect balance of peaceful country living and easy commuting. Enjoy expansive open space, fresh prairie air, and the flexibility to design a home that suits your lifestyle — all within a thoughtfully planned estate community. This an excellent opportunity to invest in both privacy and future equity. Secure your own private acreage retreat while remaining just minutes from city amenities. South Country Estates is a well planned community that doesn't have many lots available. Take a a short drive and see for yourself. Power,Natural Gas,City Water,Telephone,High Speed Internet all at South Country Estates. (id:62370)
Exp Realty
Painted Pastures
Corman Park Rm No. 344, Saskatchewan
Just south of the city on Tamke Road lies your own slice of polished country paradise — beautifully updated and ready for your lifestyle. This impeccably kept 10 acre dream property is fully cross fenced with electric wire and an automatic watering bowl, complete with a large sand footing riding arena perfect for everything from training days to sunset rides. The impressive 30x70 pole building features a large open area, tack space, with one stall currently set up and ready to go, while the other side offers a fully insulated and heated shop- ideal for the mechanic, woodworker, toy collector, or hobby enthusiast in the family. And ladies, you’ll fall in love with the incredible “She Shed” space that it currently is used as. But the one side of the outbuilding could be effortlessly transformed into the perfect heated workshop, fitness studio, creative retreat, or private escape. Even the chickens are living their best life here in what can only be described as the Taj Mahal of chicken coops. The yard has been thoughtfully reimagined, with the former inground pool professionally covered to create a stunning treed oasis that’s perfect for kids, pets, entertaining, or simply enjoying peaceful prairie evenings under the stars. Inside the 1,981 sq ft two-storey home you’ll find many interior and exterior updates that make it feel fresh and move-in ready, including luxury vinyl plank flooring throughout (no carpet!), a cozy electric fireplace, an updated kitchen with stainless steel appliances, four spacious bedrooms upstairs with breathtaking acreage views, and an attached double garage. Municipal water service provides added convenience and peace of mind, while the unfinished basement offers excellent storage. This property truly has it all — horses, hobbies, toys, style, and space — just minutes from the city. Impeccably maintained and ready for its next chapter, your acreage lifestyle starts here. (id:62370)
Trcg The Realty Consultants Group
3 Quarters With Yard Site Near Endeavour
Endeavour, Saskatchewan
Prime East-Central SK Location with Productive Soil. Three quarter sections of mixed-use land with yard site located near Endeavour, SK. This property offers a rare combination of income potential and recreational appeal. Located in the RM of Preeceville #334, the property features productive "J" and "K" SCIC soil classes with flat to gently rolling topography, ideally suited for crop production. SAMA field sheets indicate 210 cultivated acres and 249 aspen/coniferous pasture acres, with a weighted soil final rating average of 42.24. This mix of cultivated and aspen/coniferous pasture makes it a great fit for grain farming and outdoor recreation. The yard site is well set up for seasonal or year-round use and is currently geared toward hunters, making it a turnkey rental opportunity. Improvements include a 32' x 10' primary bunkhouse with power and water, a cozy 17' x 12' secondary bunkhouse (“the condo”), and a well-built 26' x 30' shop with power, concrete floor, and dual overhead doors—perfect for storing equipment or dressing the big game you just harvested from your hunts on the land. Situated in a region well known for big game, this is a hunter’s paradise and a great opportunity to generate off-season income. Rent the grain land to a local farmer and lease out the yard, accommodations and land to hunters during the hunting season. Whether you’re looking to expand your existing land base, start a mixed-use farming venture, or invest in a property with multiple income streams, this one checks all the boxes. (id:62370)
Sheppard Realty
914 George Street
Estevan, Saskatchewan
This charming 2-bedroom home with a bonus 3rd den/bedroom in the basement offers the perfect balance of space, comfort, and convenience. The main level features two well-sized bedrooms, a bright and welcoming living area, and a functional eat in kitchen, making it an ideal space for everyday living. The finished basement includes a versatile third den/bedroom, perfect for guests, a home office, or a hobby room. The property boasts a large yard, providing plenty of room for outdoor activities, gardening, or simply enjoying the fresh air. A single garage adds extra storage and convenience, ensuring your vehicle is protected from the elements. Located in a family-friendly neighborhood, this home is just a short walk from a nearby playground, making it perfect for families with young children. Additionally, you'll enjoy the convenience of being close to schools and shopping centers, ensuring that everything you need is just a few minutes away. This home combines practicality with a cozy atmosphere, making it an excellent choice for anyone seeking a comfortable and well-located property. (id:62370)
Century 21 Border Real Estate Service
470 Macmurchy Avenue
Regina Beach, Saskatchewan
Welcome to this spacious and light-filled home located at the desirable resort town of Regina Beach. The generous living room offers a versatile layout, easily accommodating both a living and dining area for seamless entertaining. The kitchen is a chef's delight, boasting updated cabinetry and countertops that provide both style and functionality. The two bedrooms are both a great size, with the master bedroom featuring a charming passive sitting area—the perfect spot for a quiet moment with a book or a cup of coffee. The four-piece bathroom is conveniently located for both indoor and outdoor use. Practicality is key, with a main-floor laundry and attractive mirrored doors that enhance the interior's appeal. Step outside to discover a truly appealing yard. A beautiful stone wall adds character, while a private deck and cozy fire pit make it ideal for gathering with friends and family. A separate sitting area provides another great spot to relax. Stairs lead to the upper level of the lot, offering potential for additional parking or the perfect location for a future garage or workshop. (id:62370)
Realty Executives Diversified Realty
1005 Vaughan Street
Moose Jaw, Saskatchewan
Are you looking for an excellent place to call home? This bungalow is sitting on a quiet street boasting 3 beds and 2 baths as well as an oversized double garage. The front yard has mature trees giving lots of privacy along with a nice concrete drive on the side. Heading in the side door we are greeted by a spacious eat-in kitchen boasting lots of cabinet and counter space! The open concept living area has so much natural light and is an excellent layout. The living room is spacious and has a very homey feel. Down the hall we find 2 good size bedrooms, each with patio doors leading to the private decks! Heading downstairs you are sure to be impressed by the large family room - nicely renovated! There is a 3rd bedroom and a modern 3 piece bathroom on this level. Heading outside you will find a fully fenced backyard with lots of privacy - don't forget about your tiered deck off the back of the home! Next we find a large oversized double garage ( 24' x 30') with an electric heater and power. Very clear to see the pride of ownership here! If you are looking for a home to move in and enjoy - check this one out! Reach out today to book your showing! (id:62370)
Royal LePage Next Level
Smith Honoroski Acreage
Leask Rm No. 464, Saskatchewan
Charming 10-Acre Acreage Just Minutes from Shellbrook! Discover the perfect blend of tranquility and convenience with this beautiful acreage located just 9 km from Shellbrook. Set on 10 picturesque acres, this property is ideal for families, hobbyists, or anyone seeking the serenity of country living without being too far from town amenities. This 1,512 sq ft home offers a spacious and functional layout featuring: 3 bedrooms and 2 bathrooms, convenient main floor laundry, large welcoming foyer, expansive four-season sunroom – filled with natural light, perfect for a children’s play area, sitting room, guest room (easily converts to an extra bedroom), or home office. The home boasts ample windows throughout, creating a bright, airy atmosphere and offering stunning views of the surrounding landscape. Completing this incredible property is a 1,200 sq ft propane-heated shop, ideal for a workshop, storage, or recreational use—perfect for outdoor enthusiasts and outdoor workspace. This unique property must be seen to be fully appreciated! Call your REALTOR today to schedule a private viewing! (id:62370)
Coldwell Banker Signature
17 6575 Rochdale Boulevard
Regina, Saskatchewan
This top-floor condo, located in McCarthy Park, offers 843 sq ft of living space, featuring 2 bedrooms and 1 bathroom. The unit provides an enhanced view and a quieter living experience. It is move-in ready with upgrades that include newer countertops, windows, and patio doors. Inside, you'll find an open concept living room and dining area that leads to a refurbished balcony through patio doors. The kitchen offers ample space, and there is a convenient in-suite laundry/storage room. The full 4-piece bathroom and two spacious bedrooms complete this cozy home. This smoke-free apartment is situated in a secure, quiet building that is conveniently near parks, schools, and Rochdale amenities. The exterior of the building has been refinished with hardie board siding and features new aluminum railings on the balcony. This affordably priced property could be the perfect fit for you. Call your agent today to schedule your private viewing! (id:62370)
RE/MAX Crown Real Estate
