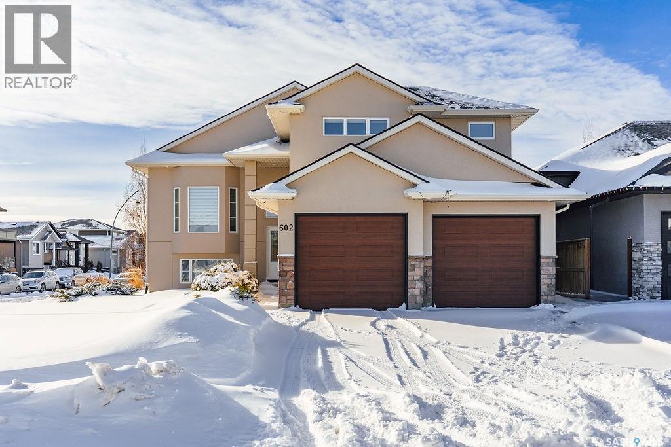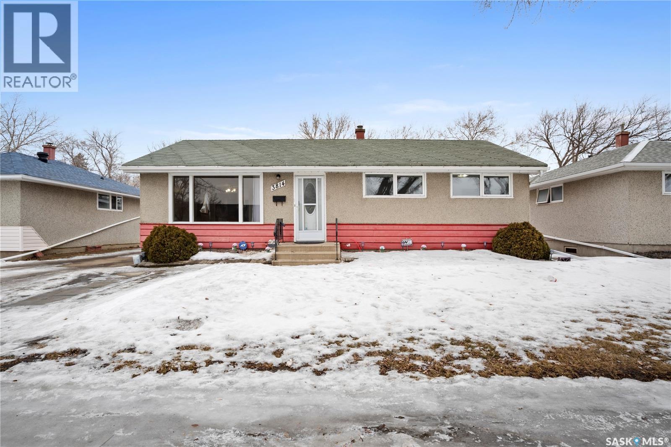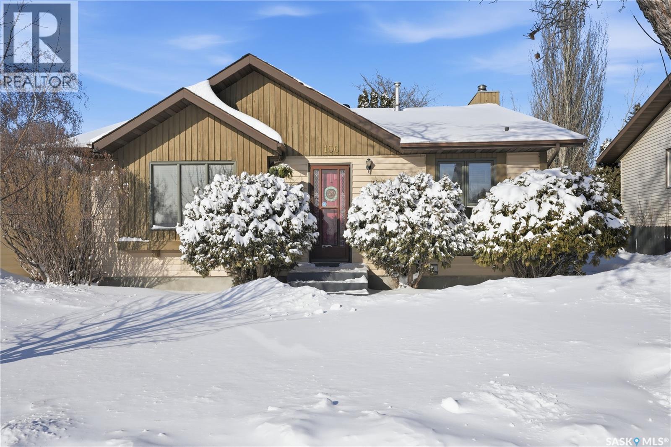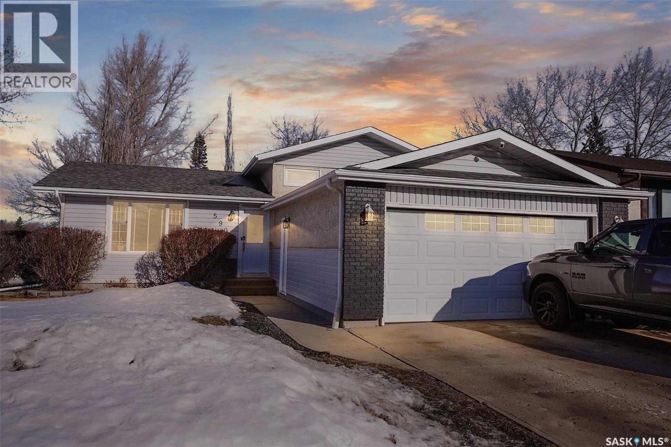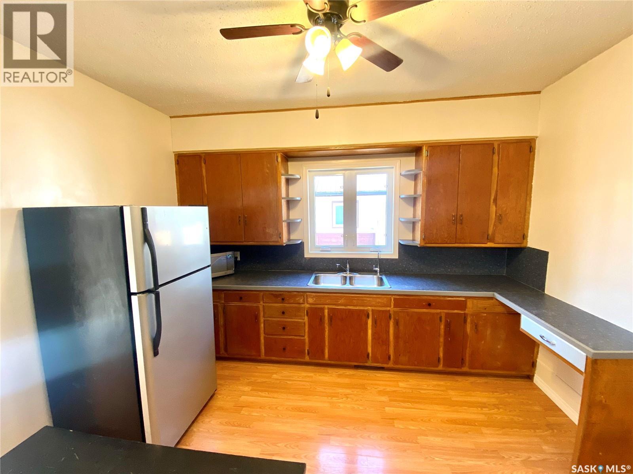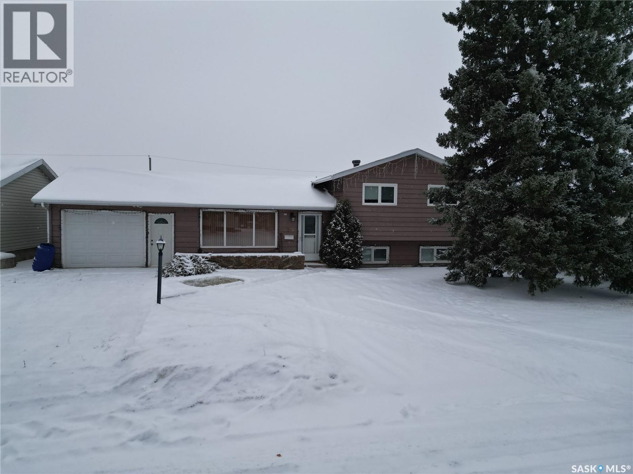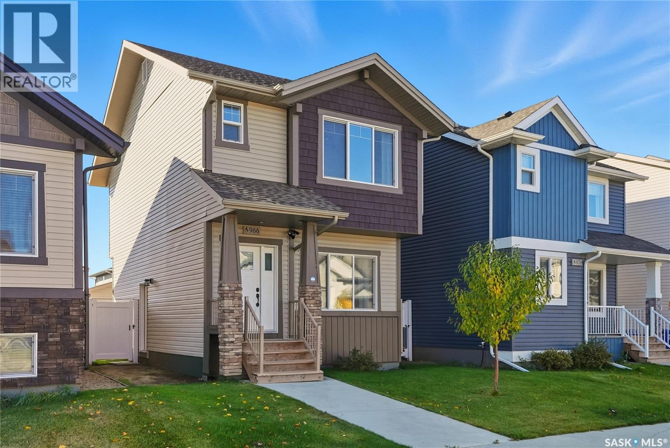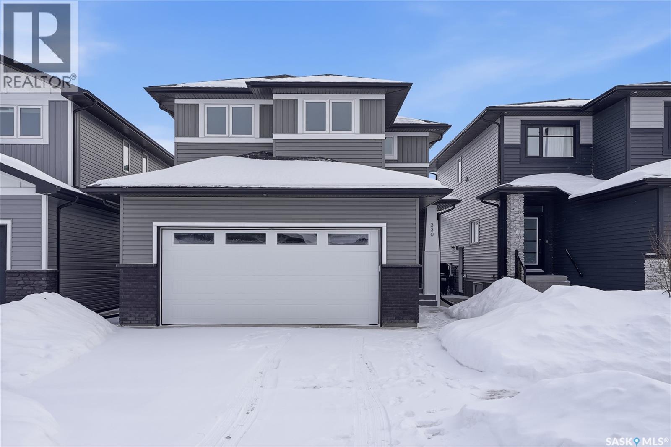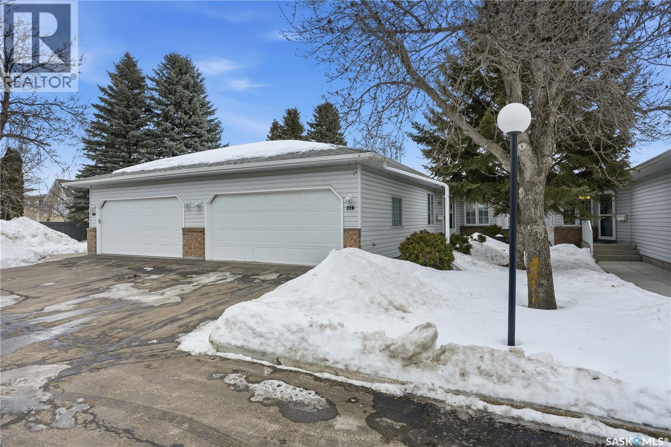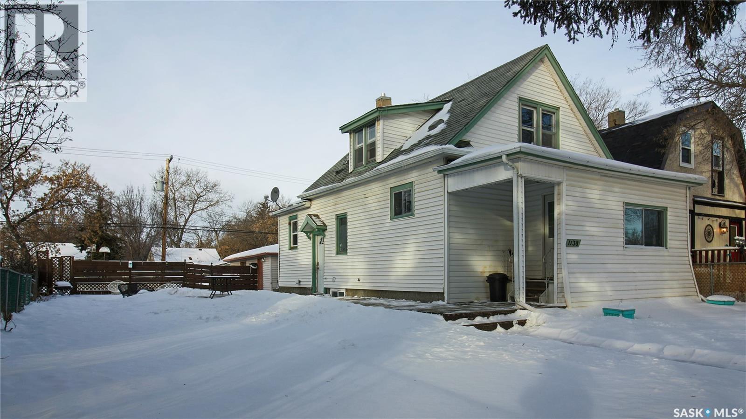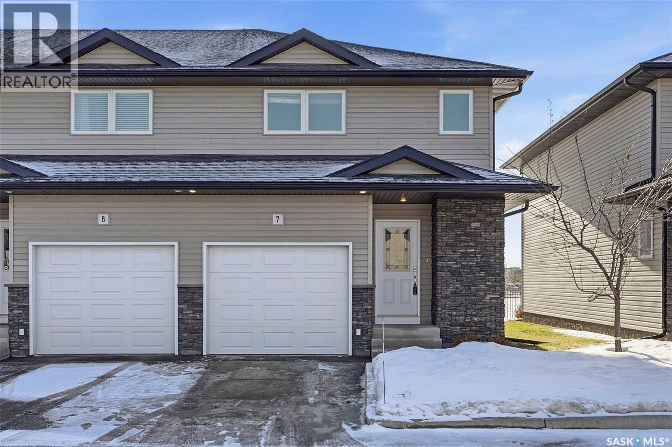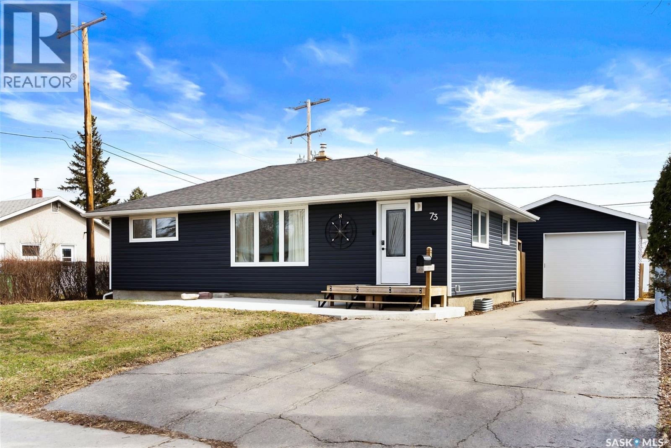602 Kloppenburg Terrace
Saskatoon, Saskatchewan
Welcome to 602 Kloppenburg Terrace in the highly sought-after neighbourhood of Evergreen — a stunning modified bi-level offering exceptional quality, thoughtful design, and outstanding income potential with a fully developed 2-bedroom legal suite. Inside you’ll find high-end finishings throughout the main living space. The bright, open-concept main floor features a large living room that has an electric fireplace and stone hearth. The beautiful kitchen spares no detail with a built-in oven, gas cooktop, built-in microwave, custom white cabinetry, quartz countertops, and a spacious island with double sinks and eat-up seating — perfect for entertaining or busy family mornings. The main floor includes two generous bedrooms and a stylish 4-piece bathroom. Upstairs, retreat to your private primary suite complete with a walk-in closet and an impressive 5-piece ensuite featuring two sinks, a corner walk-in shower, jacuzzi soaker tub, and tile flooring. The basement offers incredible flexibility offering an extra bedroom that would also make a great family room, and the laundry area. The home also features a built-in sound system for your entertaining needs. With its own side entrance you’ll find a fully permitted 2-bedroom legal suite. The suite boasts a modern kitchen, two bedrooms, a 4-piece bathroom, and its own laundry — perfect for generating revenue or accommodating extended family. Step outside to enjoy the covered deck and fully fenced backyard, complete with a cozy firepit area and a gate allowing for additional vehicle parking. A double attached garage adds even more convenience. Amazing quality, smart layout, and strong income potential — this home truly checks all the boxes. (id:62370)
Boyes Group Realty Inc.
3814 Sherwood Drive
Regina, Saskatchewan
Welcome to this beautifully maintained family home showcasing thoughtful upgrades and lasting value. Recent improvements include new flooring, fresh neutral paint throughout, a new furnace, new water heater, and gas stoves on both the main floor and in the basement offering comfort and efficiency from day one. The main level features three spacious bedrooms, with new luxury vinyl plank flooring flowing through the bedrooms, dining area, and hallway. The bright kitchen highlights classic oak cabinetry and a built-in breakfast nook perfect for everyday meals and family gatherings. The fully developed basement provides exceptional additional living space, complete with a large recreation room, a 3-piece bathroom, and two additional bedrooms ideal for guests, extended family, or flexible home office use. Ideally located close to schools, shopping, churches, public transit, and everyday amenities, this move-in-ready home delivers convenience, functionality, and comfort for growing families or investors alike. Don’t miss your opportunity to make this well-appointed home yours! As per the Seller’s direction, all offers will be presented on 02/24/2026 7:00PM. (id:62370)
Royal LePage Next Level
106 Adolph Crescent
Saskatoon, Saskatchewan
This exceptionally well-maintained four-level split offers four bedrooms and two bathrooms, with every level fully developed. The third level is a standout feature, complete with a wet bar and freestanding wood stove—perfect for entertaining or cozy family evenings. Outside, enjoy a fully fenced yard with a garden area, new patio, extra-long concrete driveway, and a one-and-a-half car detached garage. This is a true turnkey home—move in and enjoy without the need for immediate updates. You can feel the care and pride of ownership the moment you walk through the door. (id:62370)
Trcg The Realty Consultants Group
590 Rink Avenue
Regina, Saskatchewan
Welcome to 590 Rink Avenue, a fantastic family home in the heart of desirable McCarthy Park, just steps from schools, parks, and a wide range of amenities. Built on piles by Crawford homes, this solid and well-maintained 3-level split has seen numerous updates over the years and offers a functional layout perfect for growing families, featuring three bedrooms on the top level along with a full 4-piece bathroom and a convenient 3-piece bathroom in the basement. Enjoy the added efficiency of a natural gas dryer that helps significantly reduce monthly power bills, along with included features such as a Ring doorbell and a pergola/sunshade cover in the backyard, creating a great space to relax or entertain. The heated garage is equipped with a 20-amp plug, adding extra convenience for projects or charging needs. Don’t miss your opportunity to own this beautiful home in one of Regina’s most family-friendly neighbourhoods! As per the Seller’s direction, all offers will be presented on 02/25/2026 6:00PM. (id:62370)
Sutton Group - Results Realty
505 2nd Street
Estevan, Saskatchewan
If space, storage, and value are at the top of your list, this 4-bedroom Estevan home checks all the right boxes. With a practical layout, main-floor laundry, and generous room sizes throughout, this home offers flexibility for growing families, home offices, or anyone who simply needs more breathing room. Character details like soft arched openings add charm, while recent updates—including fresh paint and new carpet—make the home comfortable and move-in ready. Two of the bedrooms feature walk-in closets, a rare bonus at this price point. The drywalled and insulated basement is ready to be finished for even more living or entertaining space with a roughed in for a wet bar. Outside, the fully fenced yard offers privacy and room for kids, pets, or outdoor entertaining, with a large deck and an oversized storage shed for seasonal gear and tools. The insulated single detached garage, complete with a sub-panel, 220V plugs, and heat-ready setup, is ideal for a workshop, hobby space, or winter parking. This is a home that delivers real square footage, functional upgrades, and future upside—a smart choice for buyers who want space today and value they can build on tomorrow, all in a convenient Estevan location. (id:62370)
Exp Realty
129 Dianne Street
Balcarres, Saskatchewan
Welcome to 129 Dianne Street, a well-situated home tucked away in a quiet area on the east side of Balcarres. This charming 3-level split is ready for new owners and offers an excellent opportunity to add your own personal touches with some paint and flooring updates. With great bones and a functional layout, this property provides a solid foundation for comfortable family living. The main floor features an inviting open-concept design that flows effortlessly from the living room into the kitchen and dining areas. The kitchen offers ample cabinetry, a convenient island, and plenty of additional storage throughout the home. From the back foyer, you’ll appreciate the direct entry into the oversized single attached garage—a practical benefit for Saskatchewan weather. Upstairs, you’ll find three generous bedrooms. The primary bedroom includes a convenient 2-piece ensuite, while a 4-piece bathroom with a jet tub completes the upper-level retreat. The lower level offers even more potential, with space for a future fourth bedroom, a cozy family room, and a roughed-in bathroom. Large updated windows allow an abundance of natural light to filter in, making the space feel bright and welcoming. Outdoors, the property offers back alley access, a good-sized backyard, raised garden beds, a firepit area, and extra parking—perfect for gardening enthusiasts, families, or anyone who enjoys outdoor living. Whether you're looking for your first home, a family upgrade, or an investment opportunity, 129 Dianne Street delivers space, function, and potential in a peaceful location. Don’t miss your chance to make this home your own! (id:62370)
C&c Realty
966 Mcfaull Manor
Saskatoon, Saskatchewan
Welcome to 966 McFaull Manor: Your Luxury-Meets-Location Dream in Brighton! Stop scrolling! This immaculate 1,362 sq. ft. 2-storey home, meticulously crafted by Ehrenberg Homes, is the definition of modern move-in ready. This isn't just a house; it's a lifestyle upgrade. Step inside and be captivated by the open-concept entertainer's paradise. The chef-inspired kitchen boasts a massive sit-up island, custom cabinetry, and sleek quartz countertops—perfect for your next gathering. The flow is seamless into the spacious living room, anchored by a stunning stone feature wall and a cozy, modern electric fireplace. Upstairs is your private sanctuary. Find three generous bedrooms, including a primary suite complete with a huge walk-in closet and a private 3-piece ensuite. Plus, you’ll love the ultimate convenience of second-floor laundry! But wait, there’s more! The lower level offers a fully legal suite option, providing an incredible opportunity for a powerful mortgage helper or prime investment. Outside, enjoy professional front yard landscaping and the essential 22' x 22' double garage. Location is EVERYTHING. You are in the vibrant heart of Brighton, just a 10-minute walk to parks, schools, shopping, and scenic trails. This home is a rare blend of quality craftsmanship and unmatched convenience. What are you waiting for? This gem won’t last! Contact your Realtor and come see your new life today! (id:62370)
Exp Realty
330 Aniskotaw Bend
Saskatoon, Saskatchewan
Welcome to this impeccably maintained two-storey home in Brighton. The open-concept main floor features a stylish kitchen with stainless steel appliances and a large pantry, along with a convenient two-piece bathroom. Upstairs, you’ll find three bedrooms, a spacious bonus room, and convenient second-floor laundry. The primary suite offers a generous walk-in closet, dual sinks, and a separate tub and shower. The basement floor has been sealed and includes insulated and drywalled exterior walls with electrical already in place. Outside, the low-maintenance xeriscaped yard boasts a large deck, fencing, rock beds, concrete patio and full artificial turf. The home is complete with central air conditioning. Close to all the amenities Brighton has to offer! (id:62370)
Boyes Group Realty Inc.
116 619 Heritage Lane
Saskatoon, Saskatchewan
Welcome to 116-619 Heritage Lane, a rare opportunity to own a beautifully maintained bungalow in a quiet, private gated community in Wildwood. This bright, open-concept layout features formal dining, a spacious kitchen with quartz countertops, a generous island, and excellent flow for everyday living and entertaining. Hardwood and tile floors carry through the main living areas, and large windows fill the home with natural light. With 4 bedrooms and 3 bathrooms, there’s space for families, guests, or a home office setup. The bathrooms, updated by Atmosphere Interior Design, offer a fresh, modern feel, while the fully developed basement adds valuable living space with two well-sized bedrooms and a full bathroom. A private 3 season sunroom provides beautiful morning light and is the perfect transition to the deck—ideal for coffee or evening relaxation. Additional highlights include a double heated garage, thoughtful storage, and pride of ownership throughout. Enjoy the convenience of a walkable location just minutes from Lakewood Civic Centre, scenic walking trails, and a nearby golf course, all within a secure, well-managed community. This is low-maintenance living without sacrificing space, comfort, or lifestyle. Call your favorite Realtor® and book a private showing today. (id:62370)
The Agency Saskatoon
1138 Princess Street
Regina, Saskatchewan
Welcome to 1138 Princess Street! This 4 bedroom, 2 bathroom, 920 sqft, home was built in 1929 and sits on a HUGE 6257 sqft DOUBLE LOT. It is conveniently located right across the street from Seven Stones Community School and Seven Stones Child Care! The property is fully fenced and the side of the home features a large deck. A single detached garage, measuring approximately 14 x 24’ is located behind the home. You enter through the closed porch which provides a wind break and has ample space for storage of bikes or other outdoor gear. The living room is quite spacious with wood flooring and provides a comfortable, versatile gathering area. Just off the living room is the first bedroom that would also make an excellent office or flex space. Next is the main 4 piece bathroom which features a jet tub and linen storage. The kitchen has ample counter space and two bright windows looking into the yard. The fridge, stove, dishwasher and microwave hood fan are all included! Adjoining the kitchen is a dining area that would comfortably accommodate a good-sized table and chairs, ideal for family meals. Upstairs, the second floor features two cozy bedrooms one of which has a nifty closet nook. Downstairs the first stop is the laundry and utility room which has plenty of storage space! The owned furnace, washer and dryer here are all included! Next is the basement bathroom, and finishing off the home is a huge bedroom with space for a desk or sitting area and a future walk in closet! With its double lot, functional layout, and unbeatable location across from schools and childcare, this home offers space, flexibility, and long-term potential. Contact us today to book your private showing or to learn more. (id:62370)
RE/MAX Crown Real Estate
7 365 Dawson Crescent
Saskatoon, Saskatchewan
Welcome to Dawson Estates in Hampton Village, and this great 2 storey townhome! The open floor plan features a spacious living and dining room, a bright kitchen with warm toned cabinets, an island and stainless appliances. From the dining room you can access your private deck, great for entertaining and relaxing. The 2pc bath and access to the attached garage complete the main floor. Upstairs are 3 bedrooms and 2 baths, including the primary suite with 2 double closets and a 4pc ensuite. The basement is open for your ideas, allowing you to customize it to your taste and needs! Ideally located within the complex, this home offers added privacy with no neighbours behind, and is steps to schools, outdoor rink, playgrounds and splash pad! Call your favourite realtor to view this beautiful home - you won't be disappointed! (id:62370)
Realty Executives Saskatoon
73 Coldwell Road
Regina, Saskatchewan
Welcome to 73 Coldwell Road, a thoughtfully updated home tucked into the heart of Regent Park. With recent improvements inside and out, this property blends modern comfort with everyday functionality. From the street, you’ll appreciate the inviting curb appeal, enhanced by newer siding, shingles, and windows, along with an impressive 18’ x 30’ detached garage offering excellent space and versatility. Inside, the main floor has been beautifully refreshed, highlighted by a bright, modern kitchen featuring crisp white cabinetry, quartz countertops, new appliances, and a timeless tile backsplash. The dining area flows effortlessly into the sun-filled living room, creating a comfortable and welcoming space for both daily living and entertaining. Down the hall, you’ll find a renovated four-piece bathroom, the primary bedroom, and two additional bedrooms. Luxury vinyl plank flooring runs throughout the main level, adding a clean, cohesive feel to the home. The lower level is newly developed providing a rec room area with cozy gas fireplace, bedroom/den space and full 3 piece bathroom, as well as mechanical/laundry room with ample storage. Step outside to a private, fully fenced backyard, complete with concrete patio, a custom gazebo, and space perfectly suited for summer BBQs(BBQ included), and tons of room for the kids & pets. The garage offers convenient drive-through access to the backyard, providing additional parking for recreational vehicles or trailers. Notable updates include added insulation beneath the siding, updated eaves, soffits and fascia, central air conditioning, 100-amp electrical service, and basement development in 2024. Backing directly onto École Elsie Mironuck School, this home offers comfort, convenience, and a move-in-ready lifestyle in an established neighbourhood. Contact your sales agent to schedule your viewing! (id:62370)
Jc Realty Regina
