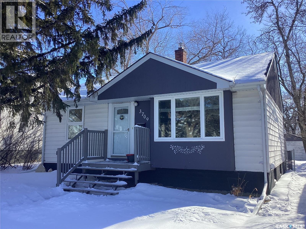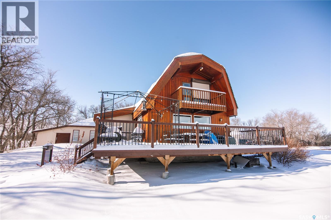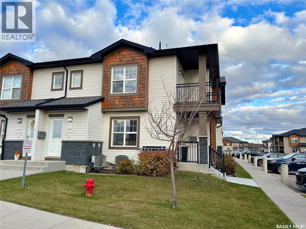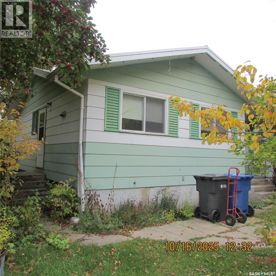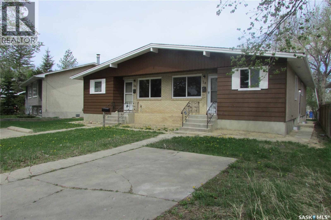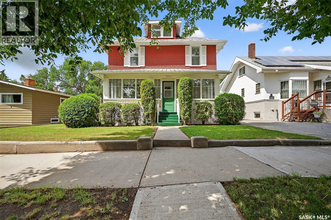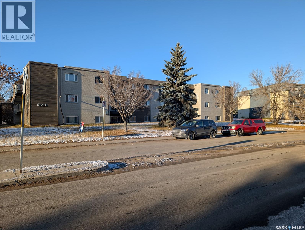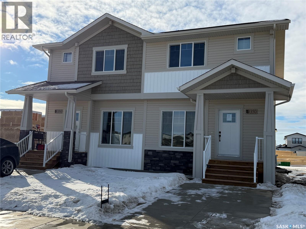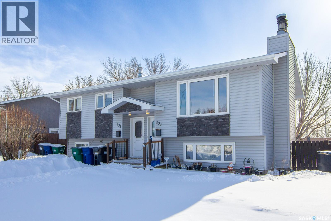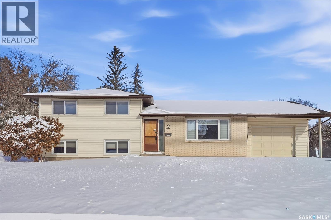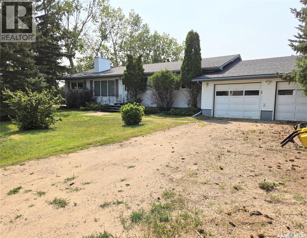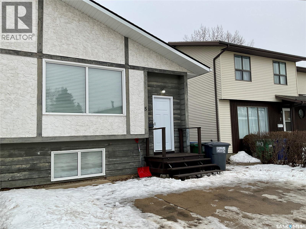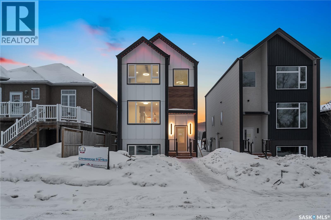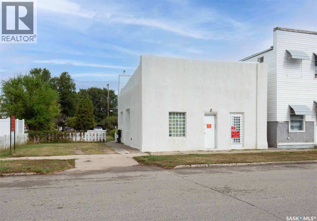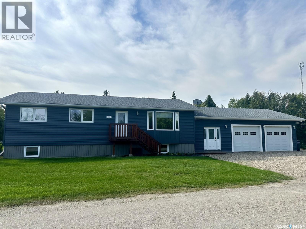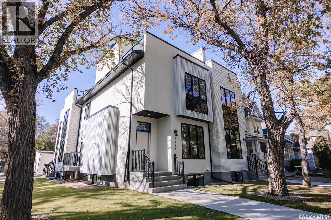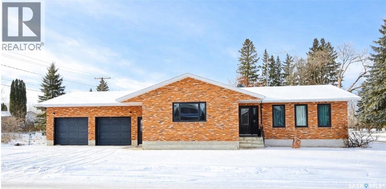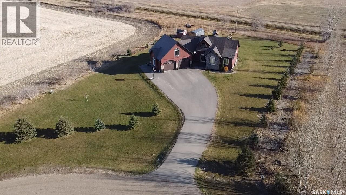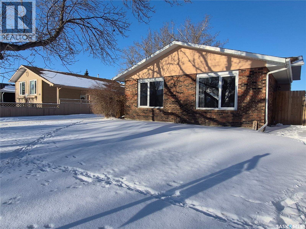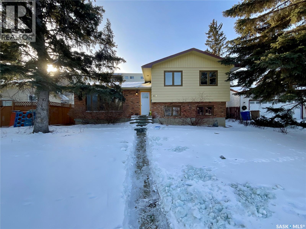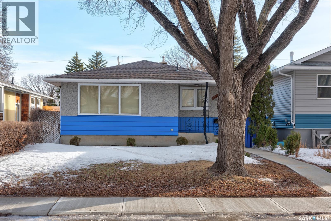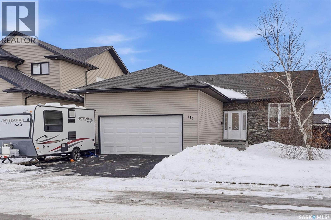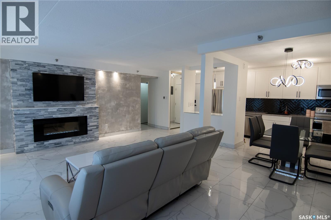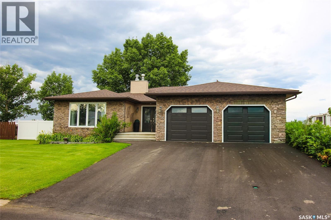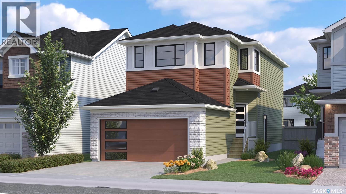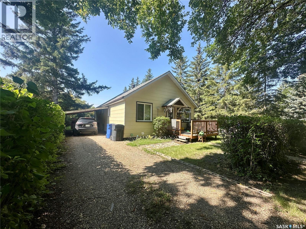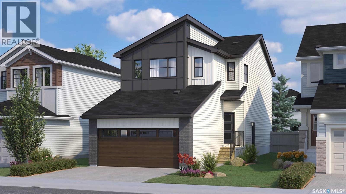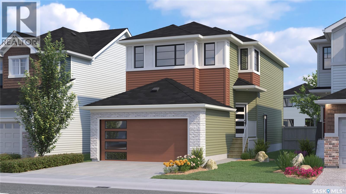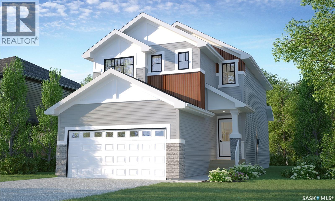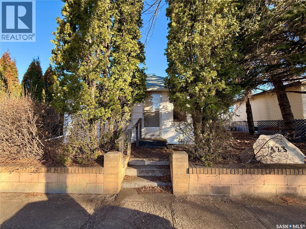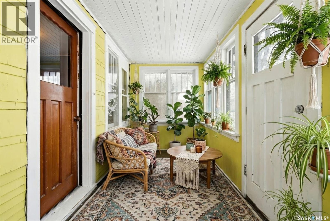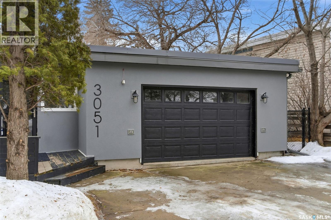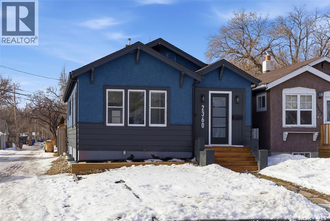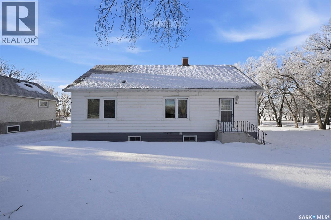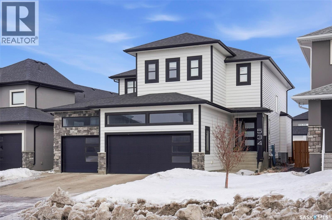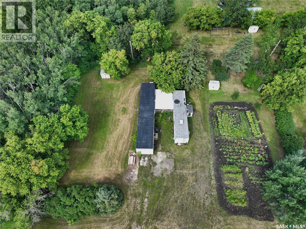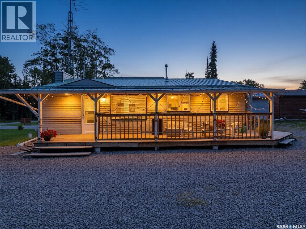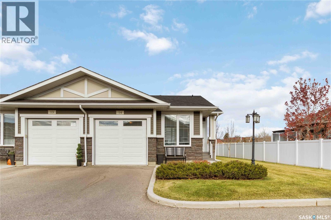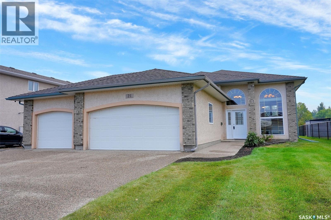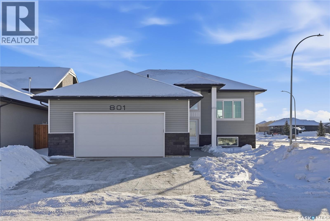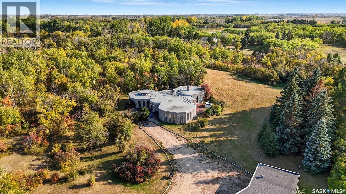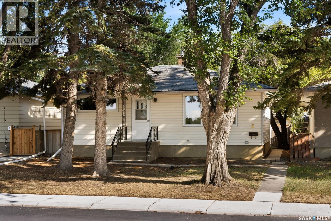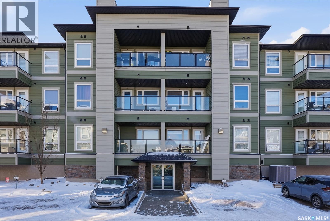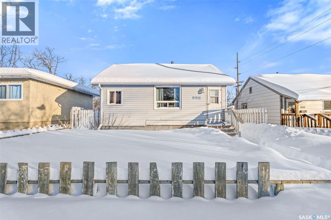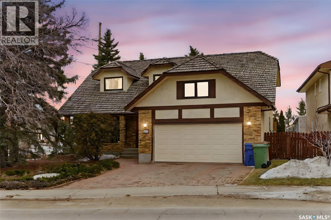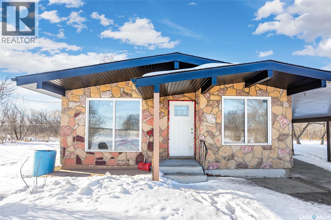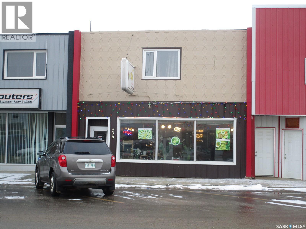3709 Caen Avenue
Regina, Saskatchewan
Pride of ownership shows throughout this clean, well looked after home in popular River Heights. The main floor features a nice size living room with hardwood floors, updated kitchen with ample cabinets includes all appliances as shown, access to a huge 16'x30' deck. The two bedrooms are a good size featuring hardwood floors, main bathroom has been updated. The basement has a large carpeted family room, updated two piece bath, utility room and storage area. The back yard is fully fenced, a detached garage and extra parking for two cars. Take a look, its what you've been waiting for. Call for viewing/ more information. (id:62370)
Optimum Realty Inc.
Mccoy Acreage
Dufferin Rm No. 190, Saskatchewan
Welcome to this cozy acreage located just 13 km south of Bethune and only minutes from the lake. Offering the perfect balance of peaceful country living and manageable upkeep, this beautifully treed 2-acre parcel is sheltered by a mature shelterbelt, providing privacy, space to roam, and room for kids or hobbies — without overwhelming maintenance. As you arrive, you’ll immediately appreciate the tranquil setting and wide-open space. Step inside to a spacious porch/mudroom, the perfect spot to settle in and comfortably kick off your boots. The main floor features a warm and inviting country kitchen, an adjoining dining area, and a bright living room filled with natural light from an abundance of windows. A wood-burning fireplace adds charm and comfort — a true necessity for Saskatchewan winters. A conveniently located 3-piece bathroom completes the main level. Upstairs, you’ll find a lovely primary bedroom with balcony doors that open to an east-facing view — the ideal place to enjoy your morning coffee in the sunrise. Two additional bedrooms and a 4-piece bathroom complete the upper floor, making it a functional layout for families. The fully developed basement adds valuable living space, offering a large recreation room, a den, a 2-piece bathroom, and a generous laundry and storage area. Outside, the property continues to impress with a 24’ x 32’ radiant heated garage — perfect for vehicles, projects, or hobbies. Additional outbuildings include two storage sheds and a small greenhouse for those with a green thumb. A truck with a blade is also included, ensuring you’re well-equipped for snowy days and winter commuting. Notable upgrades include: Furnace and central air conditioning (2020), Large wrap around deck (approx. 2 years old), 200-amp electrical service, Built-in shutters on main floor windows. This acreage has been a wonderful family home for many years and is ready for its next family chapter. (id:62370)
Royal LePage Next Level
506 2315 Mcclocklin Road
Saskatoon, Saskatchewan
Another Premium unit in the popular Hampton Village Complex, The Montierra! Better hurry quick on this South and West facing Corner 2 bedroom End Unit with lots of features you wouldn't expect in this price range like 9' Ceilings, Elegant Wood and Glass New York Style Cabinetry with Blum Hardware In Great Room, Quartz Countertops, Island, Engineered Dark Maple Hardwood flooring, and the list goes on! 2 good sized Bedrooms, a large Main Bathroom, and an ample Storage and In-Suite Laundry. 6 Appliances included, Central Air, South facing Balcony, and 2 Electrified parking stalls! (id:62370)
RE/MAX Saskatoon
406 Chickney Avenue
Lemberg, Saskatchewan
Located approx 30 minutes from Fort Qu'Appelle. This original family home is ideally located across from a park, just one block from the school and only two blocks off Main Street — offering convenience and a great neighborhood setting. The home features a durable metal roof and a practical floor plan with a spacious living room and large kitchen, perfect for family living. There are three generously sized bedrooms on the main floor, with potential to add main-floor laundry for extra convenience. The basement offers added living space with an older kitchenette, a rec room, two guest rooms, a 3-piece bathroom, and ample storage. Situated on a massive yard spanning three full lots, this property offers endless possibilities for outdoor living, gardening, or future development. (id:62370)
Century 21 Dome Realty Inc.
20-24 Empress Drive
Regina, Saskatchewan
This property is in a handy location across from the Devonian bike path, close to the Royal Regina Golf Club and the RCMP Depot. Live on one side and rent out the other an ideal setup for an investor or owner-occupant. Both units feature a practical floor plan with 3 bedrooms upstairs, 2 guest rooms in the basement, and a 3-piece bath. Unit #24 has been recently updated, including: Electrical, flooring, paint, kitchen cabinets & countertops, main bathroom vanity and tub, basement bathroom vanity and shower (id:62370)
Century 21 Dome Realty Inc.
1120 3rd Avenue Nw
Moose Jaw, Saskatchewan
Character home alert! Are you looking for a charming home in the tree-lined avenues? This stunning 2.5 story home has all the space for your family and is sitting on 50' lot! Excellent curb appeal as you arrive - you enter into a large sunroom with newer windows - sure to be the perfect spot to have your morning coffee! Heading inside you are greeted by a foyer with an office just to your right complete with built-ins. Across the hall we find a large living space with a dining area at one end! The living space has a beautiful brick mantle with a gas fireplace! Towards the back of the home we find an eat-in kitchen with ample storage and cupboard space. Heading upstairs we find 4 bedrooms and a 3 piece bathroom! You are sure to love having so many bedrooms on the same floor! Heading up yet again we find a loft that could be used as an office, playroom or another bedroom. Down in the basement we find a family room, laundry space and a workshop/utility space. Heading out the back we have a covered deck and a cute patio area. The spacious and fenced backyard is perfect for kids or pets to play in. There are also sheds for storage and a heated 18'x26' garage which is a large bonus! So many updates over the years - lots of big ticket items taken care of. Quick possession available! Reach out today to book your showing! (id:62370)
Royal LePage Next Level
103 929 Northumberland Avenue
Saskatoon, Saskatchewan
2 bedroom lower level condo, large windows Granite countertops. In suite laundry hook ups Back park. Close to schools, churches, bus route and convenience store and more. Lower level, larger window but no patio or deck doors (id:62370)
Century 21 Fusion
350 Cowessess Road
Saskatoon, Saskatchewan
Ehrenburg built 1258 sq.ft. - 2 storey - Semi Detached home in Brighton. Separate side entrance to lower level. Legal Suite READY This 3 bedroom home features Quartz counter tops, sit up Island, pantry, exterior vented OTR microwave, built in dishwasher, open eating area and Spacious main floor Living Room. Master bedroom with large walk in closet & 3 piece en-suite.. 2nd level laundry. Double detached Garage [18' X22'].**Note** Interior and Exterior specs vary between units. Pictures are from a previously completed unit. Immediate possession available. (id:62370)
Realty Executives Saskatoon
232-234 Langevin Crescent
Saskatoon, Saskatchewan
Check out this excellent revenue generator situated on a quiet street in Pacific Heights! 3 bedrooms / 2 bathrooms upstairs, and 2 bedrooms/ 1 bathroom down. Each unit has own laundry & utilities are separated. All appliances included. Large windows both up & down (bi-level design) provide an abundance of natural light. Large backyard has many trees & is fully fenced with access to the 24 x 24 double detached garage. A nice deck for the upstairs suite, and private patio for basement suite. Call to book your showing today! (id:62370)
Boyes Group Realty Inc.
2 Mckay Place
Saskatoon, Saskatchewan
Welcome to this very well maintained 1,238 sq ft four-level split located in the Massey Place neighbourhood. This home offers 3 bedrooms and 2½ bathrooms, with beautiful hardwood flooring throughout the main level. The functional multi-level layout provides great separation of space for families. The third level features a large open family/games room — perfect for entertaining, relaxing, or easily adding a fourth bedroom if desired. Enjoy year-round comfort with central air conditioning, plus underground sprinklers to keep the spacious lot — just under a quarter acre — looking its best. A single attached heated garage adds extra convenience. A fantastic opportunity to own a solid home in a family-friendly area. (id:62370)
Trcg The Realty Consultants Group
314 Milden Street
Conquest, Saskatchewan
Welcome to your dream home! This expansive property offers unparalleled elegance and modern comfort, situated on a large fully fenced yard that ensures privacy to your own park-like backyard. The house itself is a well thought out design and craftsmanship, featuring high-end finishes that exude luxury. From the moment you walk in you see the quality finishes from the flooring which flows into the kitchen with separation of a three sided fireplace that not only serves to heat but gives great ambiance. The lavish kitchen is equipped with custom kitchen cupboards, polished off with granite counters and tiled backsplash, perfect for culinary enthusiasts and entertainers! This well built home was brought into another era with its facelift, changing the layout to be more functional along with the 12x19 addition of the sun room in 2020. This home is designed to be enjoyed year-round, featuring large windows that flood the space with natural light and views of the yard. The main floor also has 2 bedrooms along with the primary suite which has a walk-in closet along in the ensuite soon to be completed. The lower level has two more bedrooms along with ample room to run around, play games or relaxing with a movie. The car enthusiast will be delighted by the massive garage(32x25), providing ample space for toys, tinkering or for multiple vehicles and additional storage, which is accessible from the basement. The outdoor area is equally impressive, with a vast yard that offers endless possibilities for gardening, recreation, or simply enjoying the outdoors in your own private oasis. Don't miss the opportunity to own this extraordinary property, where luxury meets comfort in a truly remarkable setting. We have a video tour available! (id:62370)
RE/MAX Shoreline Realty
5 Delaronde Terrace
Saskatoon, Saskatchewan
Plenty of living space, a fully fenced and spacious backyard, and a sought-after Lakeview address — this 5-bedroom, 2-bathroom duplex won't be on the market for long! Thoughtfully maintained with key updates already handled: shingles (2012), water heater (2019), dishwasher (2021), brand new windows and doors (2025), new stove (2025), and fresh lino flooring (2026). The bathrooms have also been tastefully updated and refreshed, giving the home a clean, modern feel. An EnerGuide report is available for added peace of mind. The separate basement entrance offers flexibility for extended family or future development options, and three off-street parking spaces, enough room for you and your guests! Lakeview properties with this combination of space and upgrades don’t surface often. Connect with your REALTOR® to arrange a private showing. (id:62370)
Century 21 Dome Realty Inc.
424 Empress Street
Saskatoon, Saskatchewan
Modern Infill in North Park – Legal Suite & Prime Location! Welcome to 424 Empress Street—a beautifully designed new infill in the heart of North Park, one of Saskatoon’s most desirable walkable neighborhoods. This 2-storey home offers over 1600 sq ft of thoughtfully planned living space. The exterior showcases a bold modern design featuring durable Hardie board siding, sleek metal cladding, and clean architectural lines that stand out on this quiet street. Inside, you’re greeted with an open-concept main floor that boasts 9’ ceilings, a cozy fireplace, spacious living and dining areas, and a stunning kitchen with full-height cabinets, pantry, and dedicated office space. Flooded with natural light from oversized windows throughout, this home feels bright, airy, and inviting in every season. Upstairs on the 2nd floor, you’ll find 3 bedrooms including a vaulted-ceiling primary suite with walk-in closet and ensuite, plus a full bath and convenient laundry. The fully finished basement features a legal 2-bedroom suite with its own entrance, kitchen, laundry, and living area—perfect for rental income or extended family. Located just minutes from the river, Meewasin Trail, and downtown with no neighbour at the back. Don’t miss this opportunity to own a stylish, income-generating home in a mature, central neighborhood. Contact your favourite REALTOR® for more details! (id:62370)
Exp Realty
338 Lillooet Street W
Moose Jaw, Saskatchewan
This versatile and well-maintained property offers a unique blend of commercial and residential potential. With solid brick exterior walls and full concrete basement floors, the building is built to last. Recent updates include: furnace, Roof, water heater, some windows, insulation in the attic, Acrylic Stucco exterior finish . The layout is ideal for office use, living quarters, or a small business setup. Ample parking available at the rear makes it even more convenient for clients or tenants. Additional upgrades: Sewer line recently inspected and cleaned – move in or set up shop with confidence! Building is solid, and will be sold “as is“ condition . Whether you’re an investor or an owner-occupier, this property offers flexibility, durability, and excellent value. Don’t miss out! (id:62370)
Realty Executives Mj
500 5th Avenue
Leroy, Saskatchewan
Welcome to 500 5th Ave located in the beautiful Town of Leroy, SK! This grand 1,728 sqft bungalow is fully developed and offers 5 bedrooms (3 on main), 3 bathrooms, main floor laundry and an attached oversized 26x28 heated garage. The large open kitchen comes equipped with a full appliance package and a sit up island. With all the square footage this home has 2 massive living rooms/family rooms, 1 per level, great for entertaining! There is a separate entry which will lead downstairs to offer a chance to add a secondary suite in basement. There is also wheel chair accessibility with power ran for a lift in entry way to get to main floor. Key notables: Central air, central vac, 220 plug in garage, 0.4 acre lot, garden area, deck off dining room and much more. This original home was brought onto the new basement in 2010 and went through a full renovation bringing up to date and turn key. Perfectly situated on this amazing lot located a block from the school making this a great family home! Don't miss out enjoying this beautiful well-kept home in small town living!! (id:62370)
Coldwell Banker Signature
2804 14th Avenue
Regina, Saskatchewan
Welcome to 2804 14th Avenue, a brand-new, architecturally striking development by West Oak in the heart of Regina’s Cathedral neighbourhood. This captivating townhouse condo brings modern sophistication to one of the city’s most sought-after and walkable communities — just steps from Les Sherman Park, Safeway, 13th Avenue boutiques and cafés, top-rated schools, and downtown Regina. This 2½-story townhouse-style condo showcases over 2,200 sq. ft. of contemporary living space, thoughtfully designed to maximize light, comfort, and functionality. The main level welcomes you with an inviting open-concept layout featuring floor-to-ceiling windows, 9-foot ceilings, and sleek hardwood flooring that create a bright, airy atmosphere. The modern kitchen serves as the centerpiece of the home, complete with quartz countertops, high-end cabinetry, and premium finishes that perfectly complement the property’s refined aesthetic. Upstairs, the second level offers spacious bedrooms and beautifully appointed bathrooms, including a tiled ensuite shower that provides a spa-like retreat. Continuing upward, you’ll find the stunning rooftop patio — a private outdoor oasis perfect for morning coffee, evening cocktails, or entertaining guests under the Cathedral skyline. Every unit includes a single detached garage and benefits from being part of a comprehensive redevelopment initiative designed for longevity, energy efficiency, and timeless style. These homes represent the perfect fusion of modern living and vibrant community, delivering a new level of luxury and design to Regina’s historic Cathedral area. Contact your REALTOR® today to experience the future of Cathedral living with West Oak Developments. (id:62370)
Royal LePage Next Level
700 9th Avenue W
Nipawin, Saskatchewan
Exceptional opportunity with this spacious home on two lots, featuring 4 generously sized bedrooms and 3 bathrooms. Designed for comfort and convenience, the layout offers main floor laundry, large entrances, expansive living and family rooms, a kitchen with ample cupboard space, a large cold room and tons of storage. Central air ensures year-round comfort, while the exterior impresses with a large fenced yard including a gazebo area, patio, and multiple sheds. Parking and storage are abundant with a heated double attached garage, a second heated detached garage, and plenty of additional parking. The home boasts great curb appeal with new exterior doors and windows completed in 2024/2025 as well as new shingles in 2025. All kitchen appliances are included, plus a brand new washer and dryer. Quick possession is available, with the option to purchase fully furnished. (id:62370)
Royal LePage Renaud Realty
219 Carriage Drive
Rudy Rm No. 284, Saskatchewan
Built in 2015, this well-appointed bungalow is located in the quiet northeast end of Rudy Landing on a beautifully landscaped 1.1-acre acreage. Offering 1,817 square feet of main-floor living, the home was constructed with energy efficiency in mind, featuring a very uniquely built ICF house to the rafters! The attached heated (NG)28’x32’ double garage is also fully ICF, with 12-foot ceilings, a pit & built-in storage. Upon entering the home you notice the grand 13ft ceilings in the entrance and living room. The kitchen serves as the heart of the home, complete with an attached dining area & an impressive 6’ x 7’ granite island—ideal for meal prep & hosting, is equipped with SS appliances, pull out spice rack and a triple sink. The main level features 3 bedrooms, including a primary suite with a 4pc ensuite and walk-in closet. The fully finished lower level offers 2 additional bedrooms, both with walk-in closets, plus two full bathrooms, providing excellent flexibility for families or guests. The one of the 2 bedrooms in the lower level is well suited for a nanny sweet or in-law suite. Outside, manicured lawns surround this peaceful corner property and are maintained by underground sprinkler system. A comfortable raised rear deck with gazebo provides direct access to the home and provides the perfect spot for morning coffee, while a ground-level patio offers additional outdoor living space, both suited for watching the wildlife. Additional exterior features include; a 20-foot portable garage, 30 amp trailer plug beside garage & a small shed for extra storage. The property is well showcased with the professionally finished asphalt driveway, creating a clean, polished appearance. Rudy Landing offers the rare combination of rural living with modern urban convenience; with natural gas, irrigation water, municipal treated water and municipal sewer, creating the best of both worlds. Come for a drive and see what acreage living can be like! Call today! (id:62370)
RE/MAX Shoreline Realty
127 Hastings Crescent
Regina, Saskatchewan
This lovely updated split level home has a great location in Normanview West and is completely ready for a new family to move in! It features 3 good sized bedrooms on one level along with the family bathroom and half bath off the master bedroom. The living room and dining room boast 2 large, updated windows that flood the rooms with natural light. The kitchen has updated white cabinets and includes a newer stainless steel appliance package. Down to the 3rd level you’ll find a big family room with cozy carpet and a large window that provides the option of 4th bedroom. The washer and dryer are located in the utility room on this level and are included. The large deck right off the entrance offers lots space for private outdoor entertaining. The good sized lot backs open space with alleys on two sides of the fully fenced yard with a big gate providing access for additional parking or an RV. There is an oversized shed in the back and a convenient dog run right off the side door. This family home is freshly painted and has updated vinyl plank flooring throughout the 2 levels and lovely updated bathrooms. The shingles, fascia, soffits & eaves were done in 2017 and the furnace & central AC new in 2022. There are tons of updates here so don’t miss this one! Call for a viewing today! City of Regina records show 1638 sqft on 3 levels. (id:62370)
Century 21 Dome Realty Inc.
428 Habkirk Drive
Regina, Saskatchewan
Incredible location and an incredible opportunity is waiting for you at 428 Habkirk Dr. With over 1700ft2 of living space, this 4 bed 3 bath split level in Albert Park in ready for it's next owners! A Single detached garage with ally access from the backyard, perfect for keeping the snow off your car throughout the cold winter months. Don't miss out on your opportunity to get into a marquee Regina neighbourhood, schedule a private viewing with your REALTOR® today@ (id:62370)
Century 21 Dome Realty Inc.
139 Smith Street N
Regina, Saskatchewan
Very well kept bungalow in a great location, close to many amenities including shopping and schools. This home features a large kitchen with ample cupboard and counter space, a good sized living room, and a recently updated bathroom. Most of the flooring and paint have also been updated. The well developed basement offers a spacious family room, a large guest bedroom, and a generous storage/utility room. The patio set in the backyard is included, making it perfect for enjoying the outdoor space right away. Excellent double car heated garage. (id:62370)
Century 21 Dome Realty Inc.
810 Rock Hill Lane
Martensville, Saskatchewan
Spacious Southend Bungalow on Quiet Street! Welcome to this beautifully maintained 1,336 sq. ft. family bungalow offering an exceptional layout and room for everyone. Featuring 5 bedrooms and 3 bathrooms, this home is perfectly suited for growing families or those who love to entertain. The airy main floor showcases vaulted ceilings and a very large living room filled with natural light. The upgraded kitchen offers ample cabinetry and prep space, and all appliances are included for added convenience. The spacious primary bedroom features a 3-piece ensuite and a walk-in closet, creating a comfortable private retreat. Downstairs, you’ll find a huge entertaining area in the basement, along with additional bedrooms and flexible space ideal for guests, teens, or a home office. Step outside to enjoy the fully landscaped and fenced yard, complete with a two-tiered deck—perfect for summer gatherings. The property also features back alley access and a new Shercom rubber driveway, adding both curb appeal and durability. Additional highlights include central air conditioning and central vac, ensuring year-round comfort and convenience plus upgraded ICF foundation!!! Ideally located in a quiet Southend neighborhood, just steps from parks and greenspace, this move-in-ready home checks all the boxes. (id:62370)
Realty Executives Saskatoon
221 4045 Rae Street
Regina, Saskatchewan
Luxury living at an affordable price. Welcome to 221-4045 Rae Street! Located in Parliament Place, this condo in The Atrium truly offers both convenience and comfort. This condo is not only located in close proximity to all south end amenities, it has also seen an abundance of thoughtful upgrades to it over the years. The unit offers 990 square feet of living space, has two nice size bedrooms and a beautiful spa like 3 piece bathroom with a custom tile shower. The open concept main living area makes it perfect for hosting friends and family. Down the hall you’ll find the 2 bedrooms, both a very generous size with the primary having a large walk in closet with ample storage space for your belongings. Some other nice features you will be sure to enjoy include heated tile flooring, custom tile work in main bath including a custom tile shower, updated stainless steel appliances, added tile backsplash, updated kitchen cabinets, updated vanity in main bathroom, new sink, new light fixtures, stone feature wall with an electric fireplace and upgraded vinyl plank flooring in the bedrooms. This condo truly has it all and even comes with its own underground parking stall. Conveniently located and thoughtfully updated, ready for you to enjoy! Don’t miss out and call your agent today to book a private viewing. (id:62370)
Exp Realty
555 5th Street W
Shaunavon, Saskatchewan
This is your opportunity to own a premium property that checks every box — modern updates, generous space, and a prime location. Nestled in a quiet cul-de-sac, this stunning home backs onto Avondale Park, offering peaceful views and direct access to green space. Step inside through the welcoming front door into a spacious foyer that immediately reflects the unique style and charm of the home. To your left, a sunken living room with a cozy gas fireplace opens to the formal dining room — perfect for entertaining. The chef’s kitchen is a dream, featuring a gas cooktop, built-in double oven, granite countertops, crisp white cabinetry, and plenty of workspace. The adjoining breakfast area includes a built-in desk and garden doors leading to the back deck. The main floor hosts two bedrooms: one with a 3-piece ensuite and walk-in closet, and another with a custom Pax wardrobe system. The guest bath boasts a deep jetted tub for ultimate relaxation. Upstairs, the luxurious primary suite offers a private retreat with a reading nook, two-sided fireplace, spa-inspired ensuite with double sinks, bubble jetted tub, separate steam shower with directional body spray, and private water closet with bidet. The walk-in closet is outfitted with a beautiful custom wardrobe system. The lower level is designed for fun and comfort, with a spacious family/games room, full wet bar with dishwasher, and another gas fireplace for movie nights. Two large bedrooms are found here — one currently used as a home gym with a rubber matted floor. The home is equipped for year-round comfort: the primary suite features natural gas forced-air heating and on-demand hot water, while the rest of the home enjoys radiant hot water heat, including in-floor heating in the basement and both attached double garages. A stand-by whole home generator is ready for any emergency. Outside, the left side yard is fenced with new PVC fencing, a firepit, and private stone patio. (id:62370)
Access Real Estate Inc.
311 Veterans Drive
Warman, Saskatchewan
Welcome to Rohit Homes in Warman, a true functional masterpiece! Our single family LANDON model offers 1,580 sqft of luxury living. This brilliant design offers a very practical kitchen layout, complete with quartz countertops, walk through pantry, a great living room, perfect for entertaining and a 2-piece powder room. This property features a front double attached garage (19x22), fully landscaped front yard, and double concrete driveway. On the 2nd floor you will find 3 spacious bedrooms with a walk-in closet off of the primary bedroom, 2 full bathrooms, second floor laundry room with extra storage, bonus room/flex room, and oversized windows giving the home an abundance of natural light. This gorgeous home truly has it all, quality, style and a flawless design! Over 30 years experience building award-winning homes, you won't want to miss your opportunity to get in early. Color palette for this home is our infamous Coastal Villa. Please take a look at our virtual tour! Floor plans are available on request! *GST and PST included in purchase price. *Fence and finished basement are not included. Pictures may not be exact representations of the unit, used for reference purposes only. For more information, the Rohit showhomes are located at 322 Schmeiser Bend or 226 Myles Heidt Lane and open Mon-Thurs 3-8pm & Sat-Sunday 12-5pm. (id:62370)
Realty Executives Saskatoon
538 Fortosky Terrace
Saskatoon, Saskatchewan
Welcome to Rohit Homes in Parkridge, a true functional masterpiece! Our DALLAS model single family home offers 1,657 sqft of luxury living. This brilliant design offers a very practical kitchen layout, complete with quartz countertops, walk through pantry, a great living room, perfect for entertaining and a 2-piece powder room. On the 2nd floor you will find 3 spacious bedrooms with a walk-in closet off of the primary bedroom, 2 full bathrooms, second floor laundry room with extra storage, bonus room/flex room, and oversized windows giving the home an abundance of natural light. This property features a front double attached garage (19x22), fully landscaped front yard and a double concrete driveway. This gorgeous single family home truly has it all, quality, style and a flawless design! Over 30 years experience building award-winning homes, you won't want to miss your opportunity to get in early. Color palette for this home is our infamous Coastal Villa. This home will be completed for a Spring 2026 Possession! Floor plans are available on request! *GST and PST included in purchase price. *Fence and finished basement are not included* Pictures may not be exact representations of the home, photos are from the show home. Interior and Exterior specs/colors will vary between homes. For more information, the Rohit showhomes are located at 322 Schmeiser Bend or 226 Myles Heidt Lane and open Mon-Thurs 3-8pm & Sat-Sunday 12-5pm. (id:62370)
Realty Executives Saskatoon
346 Cotter Street
Kamsack, Saskatchewan
Welcome to 346 Cotter St in Kamsack, SK. This 896sq.ft. bungalow is cute, cozy and move-in ready! Situated on a corner lot and close to downtown. Featuring 2 bedrooms and a spacious shared 4PC bathroom with laundry. The tub/shower surround has been tastefully tiled. A large living room offers plenty of space to relax, while the kitchen provides ample cupboard space for all your needs. Outside, you’ll enjoy a large partially fenced yard with a great garden space. Exterior storage includes an open lean-to and shed. Plenty of parking with a covered carport and a single detached garage. Upgrades include: shingles, windows, flooring, paint, electrical panel, furnace, water heater, deck and fence. Taxes for 2025 are $2,272. (id:62370)
RE/MAX Blue Chip Realty
259 Fortosky Crescent
Saskatoon, Saskatchewan
Welcome to Rohit Homes in Parkridge, a true functional masterpiece! Our single family LANDON model offers 1,581 sqft of luxury living. This brilliant design offers a very practical kitchen layout, complete with quartz countertops, walk through pantry, a great living room, perfect for entertaining and a 2-piece powder room. This property features a front double attached garage (19x22), fully landscaped front yard, and double concrete driveway. On the 2nd floor you will find 3 spacious bedrooms with a walk-in closet off of the primary bedroom, 2 full bathrooms, second floor laundry room with extra storage, bonus room/flex room, and oversized windows giving the home an abundance of natural light. This gorgeous home truly has it all, quality, style and a flawless design! Over 30 years experience building award-winning homes, you won't want to miss your opportunity to get in early. Color palette for this home is Loft Living. Please take a look at our virtual tour! Floor plans are available on request! *GST and PST included in purchase price. *Fence and finished basement are not included. Pictures may not be exact representations of the unit, used for reference purposes only. For more information, the Rohit showhomes are located at 322 Schmeiser Bend or 226 Myles Heidt Lane and open Mon-Thurs 3-8pm & Sat, Sunday & Stat Holidays: 12-5pm. (id:62370)
Realty Executives Saskatoon
435 Fortosky Manor
Saskatoon, Saskatchewan
Welcome to Rohit Homes in Parkridge, a true functional masterpiece! Our single family LANDON model offers 1,581 sqft of luxury living. This brilliant design offers a very practical kitchen layout, complete with quartz countertops, walk through pantry, a great living room, perfect for entertaining and a 2-piece powder room. This property features a front double attached garage (19x22), fully landscaped front yard, and double concrete driveway. On the 2nd floor you will find 3 spacious bedrooms with a walk-in closet off of the primary bedroom, 2 full bathrooms, second floor laundry room with extra storage, bonus room/flex room, and oversized windows giving the home an abundance of natural light. This gorgeous home truly has it all, quality, style and a flawless design! Over 30 years experience building award-winning homes, you won't want to miss your opportunity to get in early. Color palette for this home is Urban Farmhouse. This home will be completed for a Summer2026 Possession! Please take a look at our virtual tour! Floor plans are available on request! *GST and PST included in purchase price. *Fence and finished basement are not included. Pictures may not be exact representations of the unit, used for reference purposes only. For more information, the Rohit showhomes are located at 322 Schmeiser Bend or 226 Myles Heidt Lane and open Mon-Thurs 3-8pm & Sat-Sunday 12-5pm. (id:62370)
Realty Executives Saskatoon
526 Fortosky Terrace
Saskatoon, Saskatchewan
Welcome to Rohit Homes in Parkridge, a true functional masterpiece! Our DALLAS model single family home offers 1,657 sqft of luxury living, and located on a pie-shaped. This brilliant design offers a very practical kitchen layout, complete with quartz countertops, walk through pantry, a great living room, perfect for entertaining and a 2-piece powder room. On the 2nd floor you will find 3 spacious bedrooms with a walk-in closet off of the primary bedroom, 2 full bathrooms, second floor laundry room with extra storage, bonus room/flex room, and oversized windows giving the home an abundance of natural light. This property features a front double attached garage (19x22), fully landscaped front yard and a double concrete driveway. This gorgeous single family home truly has it all, quality, style and a flawless design! Over 30 years experience building award-winning homes, you won't want to miss your opportunity to get in early. Color palette for this home is Loft Living. Floor plans are available on request! *GST and PST included in purchase price. *Fence and finished basement are not included* Pictures may not be exact representations of the home, photos are from the show home. Interior and Exterior specs/colors will vary between homes. For more information, the Rohit showhomes are located at 322 Schmeiser Bend or 226 Myles Heidt Lane and open Mon-Thurs 3-8pm & Sat, Sun, Stat Holidays 12-5pm. (id:62370)
Realty Executives Saskatoon
423 Dennis Street
Herbert, Saskatchewan
Looking for a budget-friendly home without the big mortgage payment? Welcome to 423 Dennis Street in Herbert — an affordable opportunity packed with potential in a friendly small-town setting. Set on a mature, fenced lot shaded by established trees, this cozy older bungalow offers a warm and welcoming feel from the moment you arrive. Inside, the living room features a corner gas freestanding fireplace, perfect for staying cozy on cold winter nights. The adjacent dining area is open to the living space and filled with natural light from south-facing windows, creating a bright and cheerful atmosphere. The kitchen is tucked at the rear of the home with white cabinetry and easy access to the backyard. You’ll find two bedrooms plus a combined 4-piece bath and laundry room for everyday convenience. A charming front porch spanning the width of the home offers a great place to relax, with a second smaller porch off the kitchen at the back. Outside, enjoy the privacy of a fully fenced yard, a small patio, garden space, and a 12’ x 20’ single detached garage. Notable updates include a 100-amp electrical panel, metal mast, energy-efficient furnace, and power-vented hot water heater. Located in the welcoming community of Herbert, just a short drive from Swift Current, you’ll appreciate the small-town charm, affordability, and relaxed pace of life — with schools, shops, parks, and a hospital right in town. Whether you’re a first-time buyer, investor, or someone looking for a project with upside, 423 Dennis Street is your chance to get into the market and make a home your own — and it’s available for quick possession. Heating equalized $85/m (id:62370)
Exp Realty
1929 Toronto Street
Regina, Saskatchewan
Welcome home to 1929 Toronto Street! If you have been waiting for a home that is within budget and is sporting quality upgrades done by professionals instead of someone's uncle? Well, this home is the ONE! The foundation has bracing & waterproofing with the work completed by professionals! In the attic, the insulation has been upgraded to spray foam insulation by professionals! The electrical has been rewired! The main floor bathroom has been upgraded from top to bottom into a spa like retreat by professionals! Plus there is an ABS sewer/stack & backflow prevention valve, sump pump, HE furnace, Central Air, & newer appliances! Walk through the happy porch thru the front door & feel the vintage charm with the 9ft ceilings on the main, the abundance of windows, & the warm of the hardwood flooring! The living room offers comfortable space for relaxing or hosting friends. You'll love gathering in the kitchen with its practical layout, ample outlets, views of your backyard & space to maneuver when cooking that tasty homemade meal! The bathroom has been beautifully updated with a deep tub, subway tile surround, flooring, hidden nook storage & everything having its place to meet your needs! Both bedrooms feature classic trim & a comfortable amount of space to unwind. Need more storage - the secondary bedroom closet has a hidden passageway to Narnia (just kidding) - it opens to a functional loft space that's perfect for storing extra items! Downstairs has been finished with a rec room area with a practical desk area, built in cabinet space & lounging area. If desired, you could take this basement up a notch into a fully finished basement space. Outside, the private, fully fenced backyard offers great space for gardening & enjoying the Prairie summers (the garden is drool worthy, check out those summer photos)! Currently the garage is being used as a studio space (finished, drywalled, heated - 11.4x20.9 interior measurements). Walkable to parks, schools & business district! (id:62370)
Boyes Group Realty Inc.
3051 Quinn Drive
Regina, Saskatchewan
Welcome to 3051 Quinn Drive, a beautifully updated mid-century modern home in Regina’s desirable Arnhem Place neighbourhood. This rare property is steps from the lush green spaces of Wascana Park, offering exceptional access to walking trails, playgrounds, and the lake right nearby. This split-level home offers over 2,500 sq. ft. of living space with an open-concept design, exposed beams, and oversized windows that flood the home with natural light. The stylish kitchen features quartz countertops, modern cabinetry, stainless steel appliances, a gas range, and a large island with seating. Multiple living areas, including a sun-filled living room and a lower-level family/media room, provide excellent flexibility for both relaxing and entertaining. The home offers 3 bedrooms and 3 bathrooms, including a spacious primary suite and beautifully updated spa-like bathrooms. A sauna, versatile recreation spaces, and contemporary finishes add to the home’s comfort and appeal. Outdoors, the private backyard is a true retreat with mature trees, a large patio, raised garden beds, and plenty of room for kids to play. The property also includes a double attached garage and additional driveway parking. Notable exterior and mechanical updates include updated windows, updated stucco, and an updated boiler, offering added value and peace of mind. Located in one of Regina’s most sought-after neighbourhoods, you’ll enjoy the perfect balance of nature and convenience, with schools, downtown, and amenities all close at hand. Don’t miss this opportunity to own a truly one-of-a-kind home in an incredible park-side location! (id:62370)
Exp Realty
2360 Broder Street
Regina, Saskatchewan
Looking for an upgraded character home with modern style and function? This beautifully updated property blends charm and contemporary living in all the right ways. The front foyer has been transformed into a moody, magazine-worthy mudroom that makes a stunning first impression while adding practical storage. Large PVC windows flood the main floor with natural light, highlighting the thoughtfully opened-up layout between the kitchen, dining, and living areas. The fully remodelled kitchen features crisp white cabinetry, quartz countertops, a large island with additional storage, and new appliances—including double built-in wall ovens—ideal for those who love to cook and host. Two generously sized bedrooms are located on the main floor, along with a fully upgraded four-piece bathroom complete with modern fixtures and classic subway tile surround. The solid, unfinished basement provides excellent storage space and future development potential. Outside, enjoy a private backyard with a tall fence, fresh landscaping, large patio, newer deck, and garden boxes—perfect for relaxing or entertaining. A single detached garage with back lane access completes the package. Upgrades include: PVC windows, high efficient furnace, newer central air conditioning, updated shingles, newer electrical throughout. Centrally located in a friendly neighbourhood with fantastic street appeal this home is truly move-in ready and full of character. (id:62370)
Jc Realty Regina
208 2nd Avenue E
Nokomis, Saskatchewan
Pride of ownership is evident in this bright, open 3 bedroom bungalow. Floorplan has open flow between kitchen/dining room and living room, with large rooms and tons of natural light. Situated on a huge, park like lot in the centrally located town of Nokomis, this home is priced to sell and is move in ready. As you pull in the driveway, you'll notice the wraparound deck overlooking the expansive back yard. Step in the back door which accesses the huge eat in kitchen with built in bench seating in the dining area, and room for a portable dishwasher. There are tons of cupboards and counter space for the avid cook, and kitchen is open to the bright, spacious living room. Living room spans the west side of the house, with a huge bay window and updated luxury vinyl plank flooring. A small storage room (other) offers storage and closet space. 3 large bedrooms (one currently set up as office) and a 4 piece bath complete the main floor layout. Updates are many, and include windows, furnace, central air, concrete floor and piping in basement, and a 200 amp electrical panel. A central vac with attachments is included. The single detached garage is currently used as storage but has plenty of room to park inside. Nokomis is a progressive community with a k-8 school, daycare, health center, grocery, hardware and drugstore, automotive service station, co-op agro, rec center, craft brewery and more! Located about 1 1/2 hrs from Regina and Saskatoon, 30 minutes from Last Mountain Lake and under 40 minutes to Nutrien Lanigan and BHP Jansen potash mines homes are affordable and the community is welcoming. Call today for your private viewing! (id:62370)
Realty Executives Watrous
534 Bolstad Turn
Saskatoon, Saskatchewan
Stunning custom-built home located in Aspen Ridge. 2,322-square-foot home with 7 bedrooms & 4 bathrooms. This amazing 2-storey comes with lots of bells & whistles, including a large tiled foyer. Entering the open concept 2-tone kitchen, you will find white high gloss Capella cabinets with backsplash, hidden hood fan, undermount sinks, SS appliances, a large walk-in pantry & the most amazing 7' island with Walnut butcher block counters to die for. Take note of the stunning pendant lights & inset ceiling feature. Quartz counters. A gorgeous spot to enjoy your morning coffee. The great room/living room is cozy, with a nice electric fireplace for easy use & a stunning feature wall with white brick & built-in shelving. Don't forget to check out the new Engineered Hardwood floors throughout. Head upstairs to the lovely bonus room, which leads into the brand new huge 4th bedroom. A girl's dream room, to be sure. Large windows & closets with built-ins & hardwood floors. There are 3 other bedrooms, including the large main bedroom, which boasts a large walk-in closet & an amazing 5 pc en-suite with double sinks, huge tiled shower, a stand-alone tub & stunning heated tile floors. There is a handy 2nd-storey laundry with a wash basin, folding table & hanging rods. This home is perfect for a large family looking for a 4th bedroom upstairs, which is so hard to find. Outside, you will find a nice 12 x 13 deck, a 19ft patio, and a huge 8 x 12 shed with 4 rows of high shelving for all your storage needs. The basement was just professionally developed. This is truly a 'one of a kind' home & shows 10/10. (id:62370)
Century 21 Fusion
307 Mcdonald Street
Tantallon, Saskatchewan
The perfect little rental sitting in the potash belt!Blocks from the river, nestled between Mosaic & Nutrien Potash mines this is one desirable unit on a double lot. Recently updated water heated & NG Furnace. 2 bathrooms + 5 bedrooms make this a no brainer for those looking for an easy rental! (id:62370)
Exp Realty
28 Andrews Avenue
Candle Lake, Saskatchewan
Great Location, Great Layout, Great Value. 1008sqft, 3-bedroom, 2-bath cabin is perfectly situated in the heart of Candle Lake, on Andrew Ave, in Aspen Grove. Just steps from the mini golf and store, a short stroll to Waskateena Beach, and on the route to the golf course—it’s truly a prime spot for enjoying lake life. Solidly built with a bright, airy, and completely open layout—filled with natural light and a refreshing, breezy lake feel. Other notable features included oversized 60'x135' lot, covered deck area, wonderful screened in room in the back, fire-pit area, front & back lawn, long gravel driveway, metal roof, NG fireplace, Stackable washer & dryer, Water Softener, Private well and septic, Plus stretch heated detached garage 16'X32'. Recent updates include new siding and eaves (2021) and upgraded crawl space insulation (2024). Quick possession available, Most Furniture can be included. This could be #yourhappyplace. (id:62370)
Exp Realty
14 3214 11th Street
Saskatoon, Saskatchewan
Welcome to 14 - 3214 11th Street West, nestled in the serene Highlander Ridge complex, a stunning 1,033 sqft bungalow end-unit townhome located in the highly sought-after Montgomery Place neighborhood, known for its beautifully treed streets and peaceful atmosphere. This home has easy access to shopping, restaurants, two bus stops and easy routes to Circle Drive, making it perfectly situated for both convenience and leisure. Featuring three bedrooms and three bathrooms, it’s perfect for families or those seeking extra room for guests. There are two bedrooms and two bathrooms conveniently located on the main floor, alongside a fully developed basement that includes an additional bedroom and bathroom. Step into the heart of the home, the kitchen, featuring dark cabinets, a pantry, and quartz countertops. There are four appliances, including a new stove and fridge. The kitchen is open to the dining and living areas, making it a great spot for entertaining. The main floor was freshly painted in April and boasts new flooring as of May. Enjoy main floor laundry and central vac, keeping your home clean and tidy with minimal effort. The single insulated garage offers direct entry for added convenience. The lower level is complete with pot lighting and cozy dimmers. Perfect for gatherings, it includes a kitchen with fridge, dishwasher, sink, and a dining area. A pocket door provides access to a private living space, providing a perfect spot for relaxation. There is also a bedroom with a large closet and bathroom with a tiled heated floor. With plenty of storage solutions throughout the lower level, you’ll find room for all your belongings. Step outside to your 14x12 deck, where moments of pure tranquility awaits. Equipped with a natural gas BBQ hook-up, entertaining outdoors has never been easier. Don’t miss out on this exceptional opportunity! Schedule your private viewing today and step into a world of comfort, style, and community at #14 -3214 11th Street West. (id:62370)
Royal LePage Saskatoon Real Estate
21 Woods Crescent
Edenwold Rm No.158, Saskatchewan
Welcome to this former showhome, 21 Woods Crescent, backing the golf course in Emerald Park. Eye catching curb appeal. Generous size lot with oversized driveway and triple garage. Custom built 1478 sq.ft. bi-level sprawls across a large lot offering privacy and space. Spacious front foyer overlooks the main floor and open basement with french doors. Basement includes a rec room with gas fireplace, two extra bedrooms and a 3 piece bath. Lots of natural light throughout. White island style kitchen, with hardwood floors, opens to the large deck with retractable awning. Garage has drive thru door to backyard. Underground sprinklers. Deck offers great view of the golf course. Close to all amenities and schools. (id:62370)
RE/MAX Crown Real Estate
801 Weir Crescent
Warman, Saskatchewan
This home truly has it all. Welcome to this stunning 1,420 sq. ft. bi-level in the City of Warman, built with care, precision, and thoughtful design throughout. Curb appeal shines with a double concrete driveway, vinyl siding, and stone accents, all set on a desirable corner lot with back alley access. Step inside to an inviting open-concept layout featuring 9’ ceilings, oversized windows, and an abundance of natural light, enhanced by north-facing windows. The modern kitchen is designed to impress with floor-to-ceiling cabinetry, quartz countertops, a spacious island, and ample storage perfect for everyday living and entertaining alike. Large dining room window overlooking the Jack Berglof Parl The primary suite offers a private retreat, complete with a walk-in closet and a luxurious 5-piece ensuite. Two additional bedrooms, a 4-piece bathroom, and a dedicated laundry room complete the main floor. Additional highlights include: Full appliance package included Covered deck Double attached garage (insulated, drywalled, and heated) Blanket New Home Warranty for added peace of mind View of the Jack Berglof Park This home is completeGST/PST included in the purchase price (rebates back to the builder). (id:62370)
Trcg The Realty Consultants Group
1 Pony Trail
Corman Park Rm No. 344, Saskatchewan
Located in prestigious Riverside Estates, this exceptional post-and-beam home offers a rare blend of architectural character, extensive upgrades, and a beautifully preserved natural setting. The mature, treed lot is rich with Saskatoon berry bushes and chokecherries, creating a private, vibrant landscape with a true acreage feel. This unique layout features multiple wings and flexible living spaces, ideal for families, entertaining, or working from home. The 3-bedroom, 2-bathroom design showcases soaring 9–11 foot ceilings, a dramatic five-sided stone fireplace, a sunken living room, and a chef’s kitchen built for both everyday living and hosting. This home truly must be seen to be appreciated. Major upgrades provide exceptional efficiency and peace of mind. The roof has been replaced with a durable membrane system and enhanced insulation for superior energy performance. All 24 windows have been upgraded to triple-pane units with a lifetime warranty. A premium four-zone ductless air conditioning and heat-exchange system allows for customized comfort throughout the home. Additional highlights include an on-demand hot water system, dual ovens, and a dedicated well for landscape irrigation — ideal for maintaining the mature grounds and natural vegetation. Ideally located just 15 minutes from Saskatoon International Airport, approximately 2 km from Riverside Country Club and Chief Whitecap Park, and only 5 km from Saskatoon Golf & Country Club, this property offers an exceptional balance of privacy, nature, and convenience. A rare opportunity to own a thoughtfully upgraded home in one of the area’s most desirable acreage communities. (id:62370)
Boyes Group Realty Inc.
5 Dixon Crescent
Regina, Saskatchewan
Welcome to 5 Dixon Crescent, a charming and well-maintained 832 sq ft bungalow situated in the peaceful, family-friendly neighbourhood of Glen Elm Park in Regina. This inviting main-floor layout features a bright living room with a large picture window that floods the space with natural light, a functional eat-in kitchen perfect for everyday meals, two comfortable bedrooms, and a full 4-piece bathroom. The fully developed basement adds valuable living space, including a spacious recreation room ideal for family gatherings or hobbies, a versatile den, and a convenient 3-piece bathroom. Step outside to a fully fenced backyard offering plenty of room for entertaining, gardening, or outdoor relaxation. The standout feature is the oversized heated double detached garage (29x25) with two overhead doors, providing excellent storage, workshop potential, or protection for vehicles. Conveniently located near schools, parks, shopping amenities, and transit routes, this home offers easy access to everything you need while enjoying a quiet residential setting. Perfect for first-time buyers, downsizers, or those seeking affordable comfort in a great east-end Regina location. (id:62370)
Exp Realty
1305 102 Willis Crescent
Saskatoon, Saskatchewan
Top Floor Corner Unit located in Saskatoon's Stonebridge community!!! This 2 bedroom, 2 bathroom unit also has in suite laundry and all appliances stay with the unit. Enjoy the views and the sun from your south facing deck/balcony. Other key notables: in floor heat through out unit, 1 underground parking stall with storage locker, central air conditioning and an elevator. This apartment shows great, is close to all amenities / parks, easy access to circle drive and bus routes. Don't miss out on this one! (id:62370)
Coldwell Banker Signature
806 12th Street W
Prince Albert, Saskatchewan
Welcome to this excellent revenue property opportunity! With over 800 square feet of main floor living space, 3 bedrooms, and 2 bathrooms, along with a single detached garage, this home is perfect for a growing portfolio or an excellent opportunity to add equity at an affordable price! Schedule your viewing today! (id:62370)
RE/MAX P.a. Realty
2402 Truesdale Drive
Regina, Saskatchewan
Very large Character Home in Wood Meadows 2,500 + Sq Ft | Backs Green Space. Rare opportunity to own a spacious, character-filled home in the highly sought-after Wood Meadows neighbourhood in East Regina! Offering approximately 2,500 square feet plus a fully finished basement, this oversized property is ideal for growing or multi-generational families who value space, location, and walkability. Perfectly located close to W.F. Ready School and St. Marguerite School, and backing onto beautiful green space, this home delivers privacy, convenience, and exceptional indoor-outdoor living. Property Highlights Backing onto green space Walking distance to W.F. Ready & St. Marguerite schools Fresh paint throughout Updated upstairs windows Two brand new high-efficiency furnaces (zoned heating) Brand new air conditioner Double attached garage – freshly painted white Large deck with operational hot tub Beautiful stairs and generous outdoor living space – perfect for entertaining Incredible layout for generational families or large households Quiet, established, family-friendly East Regina location Wood Meadows, East Regina Call today to schedule your private viewing As per the Seller’s direction, all offers will be presented on 02/27/2026 7:00PM. (id:62370)
Realty Executives Diversified Realty
Dalmeny Road 10 Acres
Corman Park Rm No. 344, Saskatchewan
Located on Dalmeny Road just minutes from town, this 10-acre acreage is a major fixer upper and is best suited for buyers ready to take on a substantial renovation project. The home has had brand new shingles, soffits, and fascia completed end of 2025, but beyond those exterior updates the property requires significant work and should not be considered move in ready. Solid concrete foundation. The yard site is well treed and offers great privacy and potential. The Quonset features a half concrete, half dirt floor and previously sustained a fire during a past tenancy, which compromised part of the back section of the roof — repairs and remediation should be expected. The Intervalley waterline runs along the road, adding future utility potential. This property is being sold as-is and presents an opportunity for someone prepared to invest some time, effort, and capital to unlock its full potential! For the right buyer, this is a great opportunity to get into acreage living at a more affordable price point! (id:62370)
Trcg The Realty Consultants Group
229 Centre Street
Assiniboia, Saskatchewan
TURN KEY RESTAURANT WITH UPSTAIRS LIVING QUARTERS IN ASSINIBOIA, THE HEART OF SOUTHERN SASKATCHEWAN. A GROWING AND EXCITING TOWN SURROUNDED BY FARMS, RANCHES AND SMALLER TOWNS. LOCATED ON MAIN STREET WHERE THE STREET HAS JUST BEEN TOTALLY REDONE FROM THE GROUND UP AND FINSHED WITH NEW SIDEWALKS AND ROOMY PARKING SPOTS . This restaurant has a seating capacity of 80 people. Serving Chinese and a Western menu. The owners have done many updates. Great curb appeal with the facelift on the outside of the building... featuring large front Windows, Siding and the welcoming Front Entrance door. All completed in 2021 The dining area has all updated flooring and the seating is comfortable and will accommodate many families and large gatherings. The kitchen is laid out to allow easy flowing cooking and cleaning for a smooth operation. There is a high end Pizza stone Oven, walk in cooler, walk in fridge, 2 deep fryers, stove with 2 ovens, grill with 4 burners, large prep counter, 2 large fridges, 1 double WOK, milkshake machine, dishwasher, Pots Pans dishes.. Everything you need to have a prosperous business . Upstairs has a living room with updated window facing main street. 3 rooms are being used as bedrooms and there is a full bathroom with laundry. There is a storage room and then a door that leads out to the roof top. The Air Conditioner was recently updated as well as the hot water tank. The compressor was updated in the walk in freezer. !!THE OWNER IS WILLING TO TRAIN THE NEW OWNERS!! GREAT FOOD WILL KEEP THIS BUSINESS VERY ACTIVE, AS THIS IS AN AREA WHERE SURROUNDING SMALL TOWNS, FARMERS AND RANCHERS SHOP IN ASSINIBOIA AND STOP FOR SOMETHING TO EAT BEFORE THEY HEAD HOME. THE BUSINESS PEOPLE AND LOCAL FOLKS WILL WELCOME YOU TO OUR TOWN AND LOOK FORWARD TO YOUR CUISINE! (id:62370)
Royal LePage® Landmart
