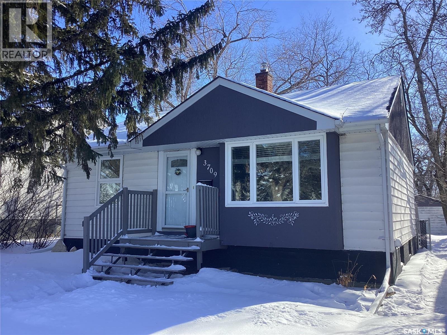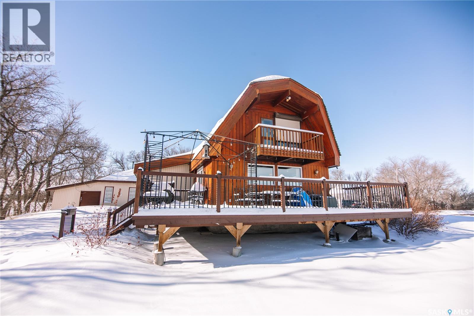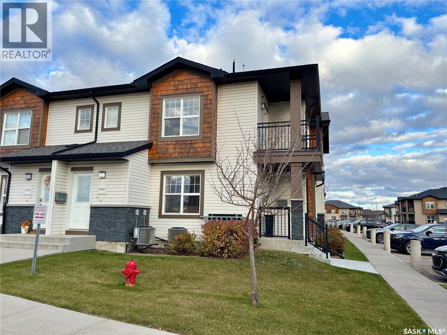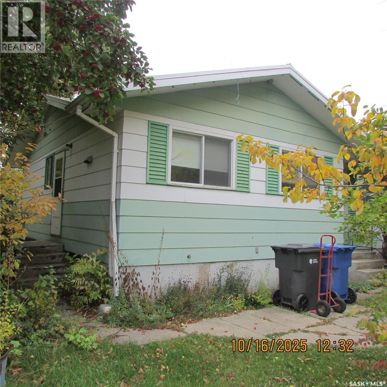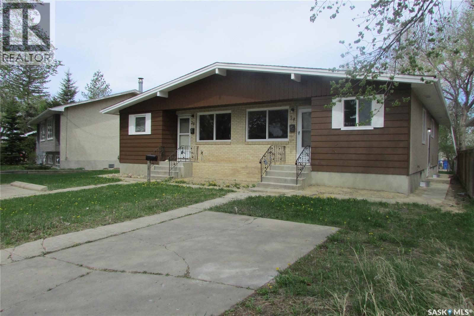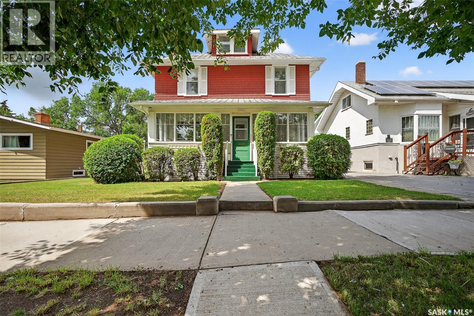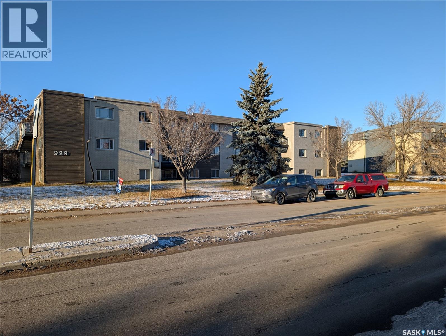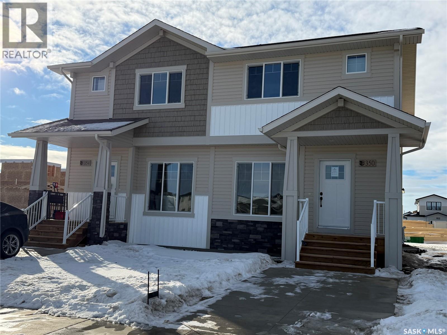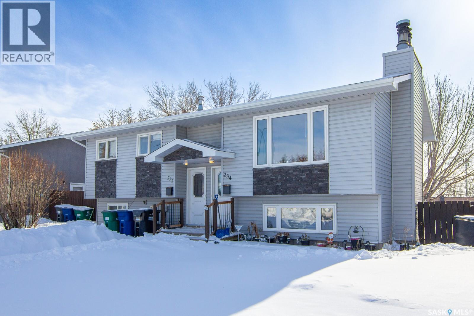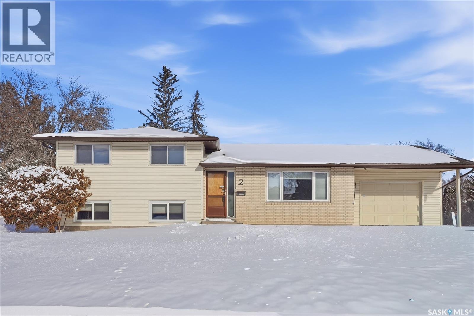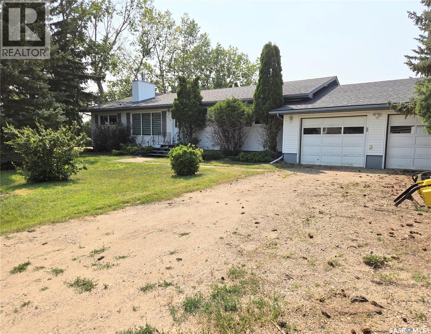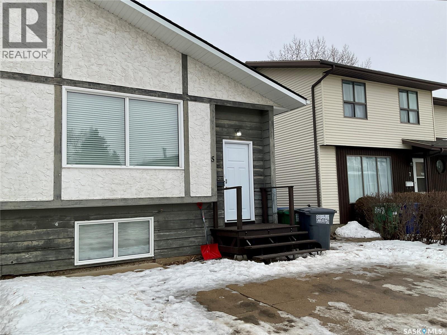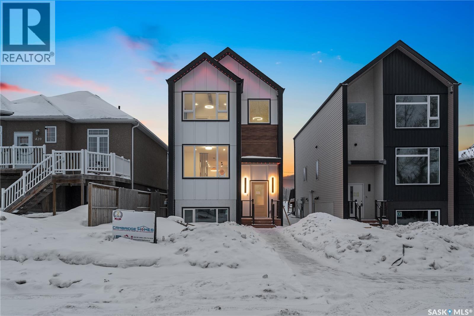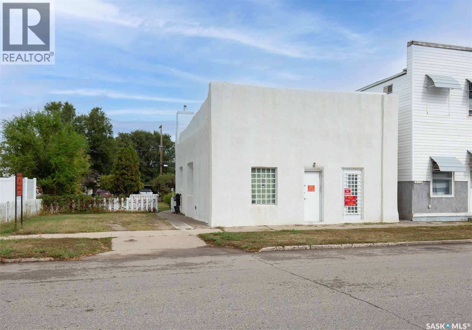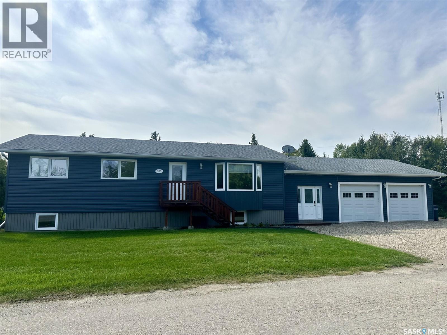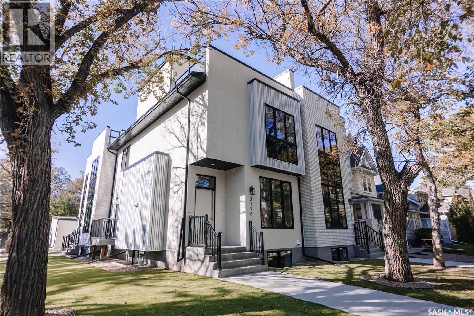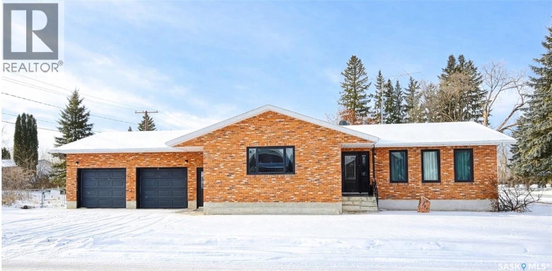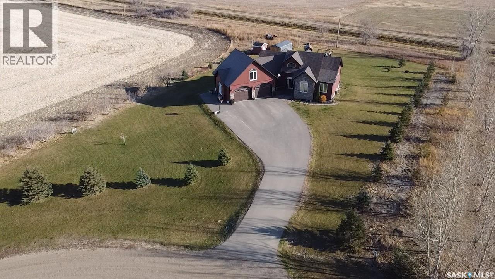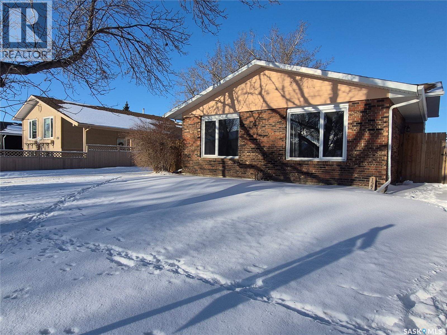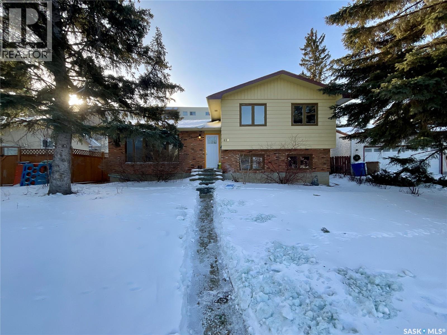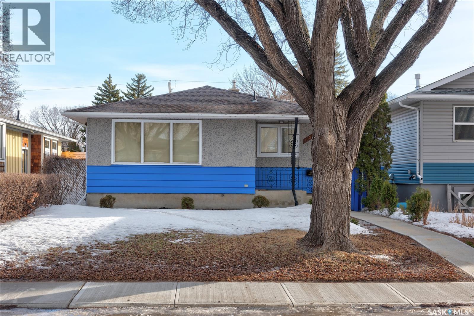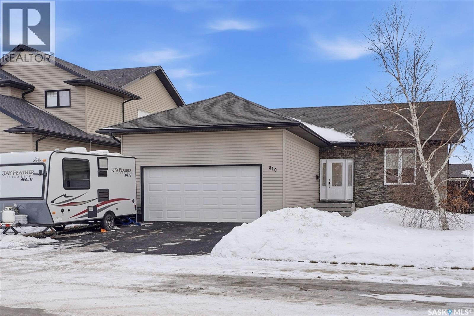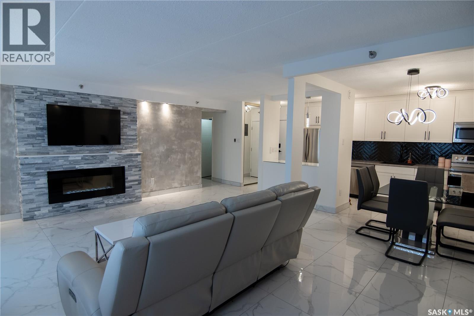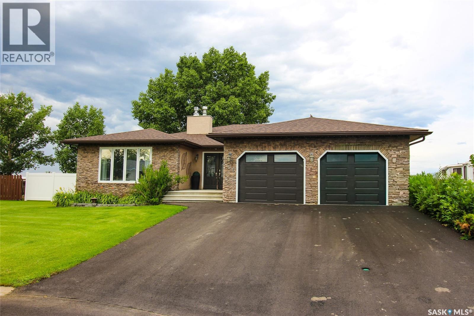3709 Caen Avenue
Regina, Saskatchewan
Pride of ownership shows throughout this clean, well looked after home in popular River Heights. The main floor features a nice size living room with hardwood floors, updated kitchen with ample cabinets includes all appliances as shown, access to a huge 16'x30' deck. The two bedrooms are a good size featuring hardwood floors, main bathroom has been updated. The basement has a large carpeted family room, updated two piece bath, utility room and storage area. The back yard is fully fenced, a detached garage and extra parking for two cars. Take a look, its what you've been waiting for. Call for viewing/ more information. (id:62370)
Optimum Realty Inc.
Mccoy Acreage
Dufferin Rm No. 190, Saskatchewan
Welcome to this cozy acreage located just 13 km south of Bethune and only minutes from the lake. Offering the perfect balance of peaceful country living and manageable upkeep, this beautifully treed 2-acre parcel is sheltered by a mature shelterbelt, providing privacy, space to roam, and room for kids or hobbies — without overwhelming maintenance. As you arrive, you’ll immediately appreciate the tranquil setting and wide-open space. Step inside to a spacious porch/mudroom, the perfect spot to settle in and comfortably kick off your boots. The main floor features a warm and inviting country kitchen, an adjoining dining area, and a bright living room filled with natural light from an abundance of windows. A wood-burning fireplace adds charm and comfort — a true necessity for Saskatchewan winters. A conveniently located 3-piece bathroom completes the main level. Upstairs, you’ll find a lovely primary bedroom with balcony doors that open to an east-facing view — the ideal place to enjoy your morning coffee in the sunrise. Two additional bedrooms and a 4-piece bathroom complete the upper floor, making it a functional layout for families. The fully developed basement adds valuable living space, offering a large recreation room, a den, a 2-piece bathroom, and a generous laundry and storage area. Outside, the property continues to impress with a 24’ x 32’ radiant heated garage — perfect for vehicles, projects, or hobbies. Additional outbuildings include two storage sheds and a small greenhouse for those with a green thumb. A truck with a blade is also included, ensuring you’re well-equipped for snowy days and winter commuting. Notable upgrades include: Furnace and central air conditioning (2020), Large wrap around deck (approx. 2 years old), 200-amp electrical service, Built-in shutters on main floor windows. This acreage has been a wonderful family home for many years and is ready for its next family chapter. (id:62370)
Royal LePage Next Level
506 2315 Mcclocklin Road
Saskatoon, Saskatchewan
Another Premium unit in the popular Hampton Village Complex, The Montierra! Better hurry quick on this South and West facing Corner 2 bedroom End Unit with lots of features you wouldn't expect in this price range like 9' Ceilings, Elegant Wood and Glass New York Style Cabinetry with Blum Hardware In Great Room, Quartz Countertops, Island, Engineered Dark Maple Hardwood flooring, and the list goes on! 2 good sized Bedrooms, a large Main Bathroom, and an ample Storage and In-Suite Laundry. 6 Appliances included, Central Air, South facing Balcony, and 2 Electrified parking stalls! (id:62370)
RE/MAX Saskatoon
406 Chickney Avenue
Lemberg, Saskatchewan
Located approx 30 minutes from Fort Qu'Appelle. This original family home is ideally located across from a park, just one block from the school and only two blocks off Main Street — offering convenience and a great neighborhood setting. The home features a durable metal roof and a practical floor plan with a spacious living room and large kitchen, perfect for family living. There are three generously sized bedrooms on the main floor, with potential to add main-floor laundry for extra convenience. The basement offers added living space with an older kitchenette, a rec room, two guest rooms, a 3-piece bathroom, and ample storage. Situated on a massive yard spanning three full lots, this property offers endless possibilities for outdoor living, gardening, or future development. (id:62370)
Century 21 Dome Realty Inc.
20-24 Empress Drive
Regina, Saskatchewan
This property is in a handy location across from the Devonian bike path, close to the Royal Regina Golf Club and the RCMP Depot. Live on one side and rent out the other an ideal setup for an investor or owner-occupant. Both units feature a practical floor plan with 3 bedrooms upstairs, 2 guest rooms in the basement, and a 3-piece bath. Unit #24 has been recently updated, including: Electrical, flooring, paint, kitchen cabinets & countertops, main bathroom vanity and tub, basement bathroom vanity and shower (id:62370)
Century 21 Dome Realty Inc.
1120 3rd Avenue Nw
Moose Jaw, Saskatchewan
Character home alert! Are you looking for a charming home in the tree-lined avenues? This stunning 2.5 story home has all the space for your family and is sitting on 50' lot! Excellent curb appeal as you arrive - you enter into a large sunroom with newer windows - sure to be the perfect spot to have your morning coffee! Heading inside you are greeted by a foyer with an office just to your right complete with built-ins. Across the hall we find a large living space with a dining area at one end! The living space has a beautiful brick mantle with a gas fireplace! Towards the back of the home we find an eat-in kitchen with ample storage and cupboard space. Heading upstairs we find 4 bedrooms and a 3 piece bathroom! You are sure to love having so many bedrooms on the same floor! Heading up yet again we find a loft that could be used as an office, playroom or another bedroom. Down in the basement we find a family room, laundry space and a workshop/utility space. Heading out the back we have a covered deck and a cute patio area. The spacious and fenced backyard is perfect for kids or pets to play in. There are also sheds for storage and a heated 18'x26' garage which is a large bonus! So many updates over the years - lots of big ticket items taken care of. Quick possession available! Reach out today to book your showing! (id:62370)
Royal LePage Next Level
103 929 Northumberland Avenue
Saskatoon, Saskatchewan
2 bedroom lower level condo, large windows Granite countertops. In suite laundry hook ups Back park. Close to schools, churches, bus route and convenience store and more. Lower level, larger window but no patio or deck doors (id:62370)
Century 21 Fusion
350 Cowessess Road
Saskatoon, Saskatchewan
Ehrenburg built 1258 sq.ft. - 2 storey - Semi Detached home in Brighton. Separate side entrance to lower level. Legal Suite READY This 3 bedroom home features Quartz counter tops, sit up Island, pantry, exterior vented OTR microwave, built in dishwasher, open eating area and Spacious main floor Living Room. Master bedroom with large walk in closet & 3 piece en-suite.. 2nd level laundry. Double detached Garage [18' X22'].**Note** Interior and Exterior specs vary between units. Pictures are from a previously completed unit. Immediate possession available. (id:62370)
Realty Executives Saskatoon
232-234 Langevin Crescent
Saskatoon, Saskatchewan
Check out this excellent revenue generator situated on a quiet street in Pacific Heights! 3 bedrooms / 2 bathrooms upstairs, and 2 bedrooms/ 1 bathroom down. Each unit has own laundry & utilities are separated. All appliances included. Large windows both up & down (bi-level design) provide an abundance of natural light. Large backyard has many trees & is fully fenced with access to the 24 x 24 double detached garage. A nice deck for the upstairs suite, and private patio for basement suite. Call to book your showing today! (id:62370)
Boyes Group Realty Inc.
2 Mckay Place
Saskatoon, Saskatchewan
Welcome to this very well maintained 1,238 sq ft four-level split located in the Massey Place neighbourhood. This home offers 3 bedrooms and 2½ bathrooms, with beautiful hardwood flooring throughout the main level. The functional multi-level layout provides great separation of space for families. The third level features a large open family/games room — perfect for entertaining, relaxing, or easily adding a fourth bedroom if desired. Enjoy year-round comfort with central air conditioning, plus underground sprinklers to keep the spacious lot — just under a quarter acre — looking its best. A single attached heated garage adds extra convenience. A fantastic opportunity to own a solid home in a family-friendly area. (id:62370)
Trcg The Realty Consultants Group
314 Milden Street
Conquest, Saskatchewan
Welcome to your dream home! This expansive property offers unparalleled elegance and modern comfort, situated on a large fully fenced yard that ensures privacy to your own park-like backyard. The house itself is a well thought out design and craftsmanship, featuring high-end finishes that exude luxury. From the moment you walk in you see the quality finishes from the flooring which flows into the kitchen with separation of a three sided fireplace that not only serves to heat but gives great ambiance. The lavish kitchen is equipped with custom kitchen cupboards, polished off with granite counters and tiled backsplash, perfect for culinary enthusiasts and entertainers! This well built home was brought into another era with its facelift, changing the layout to be more functional along with the 12x19 addition of the sun room in 2020. This home is designed to be enjoyed year-round, featuring large windows that flood the space with natural light and views of the yard. The main floor also has 2 bedrooms along with the primary suite which has a walk-in closet along in the ensuite soon to be completed. The lower level has two more bedrooms along with ample room to run around, play games or relaxing with a movie. The car enthusiast will be delighted by the massive garage(32x25), providing ample space for toys, tinkering or for multiple vehicles and additional storage, which is accessible from the basement. The outdoor area is equally impressive, with a vast yard that offers endless possibilities for gardening, recreation, or simply enjoying the outdoors in your own private oasis. Don't miss the opportunity to own this extraordinary property, where luxury meets comfort in a truly remarkable setting. We have a video tour available! (id:62370)
RE/MAX Shoreline Realty
5 Delaronde Terrace
Saskatoon, Saskatchewan
Plenty of living space, a fully fenced and spacious backyard, and a sought-after Lakeview address — this 5-bedroom, 2-bathroom duplex won't be on the market for long! Thoughtfully maintained with key updates already handled: shingles (2012), water heater (2019), dishwasher (2021), brand new windows and doors (2025), new stove (2025), and fresh lino flooring (2026). The bathrooms have also been tastefully updated and refreshed, giving the home a clean, modern feel. An EnerGuide report is available for added peace of mind. The separate basement entrance offers flexibility for extended family or future development options, and three off-street parking spaces, enough room for you and your guests! Lakeview properties with this combination of space and upgrades don’t surface often. Connect with your REALTOR® to arrange a private showing. (id:62370)
Century 21 Dome Realty Inc.
424 Empress Street
Saskatoon, Saskatchewan
Modern Infill in North Park – Legal Suite & Prime Location! Welcome to 424 Empress Street—a beautifully designed new infill in the heart of North Park, one of Saskatoon’s most desirable walkable neighborhoods. This 2-storey home offers over 1600 sq ft of thoughtfully planned living space. The exterior showcases a bold modern design featuring durable Hardie board siding, sleek metal cladding, and clean architectural lines that stand out on this quiet street. Inside, you’re greeted with an open-concept main floor that boasts 9’ ceilings, a cozy fireplace, spacious living and dining areas, and a stunning kitchen with full-height cabinets, pantry, and dedicated office space. Flooded with natural light from oversized windows throughout, this home feels bright, airy, and inviting in every season. Upstairs on the 2nd floor, you’ll find 3 bedrooms including a vaulted-ceiling primary suite with walk-in closet and ensuite, plus a full bath and convenient laundry. The fully finished basement features a legal 2-bedroom suite with its own entrance, kitchen, laundry, and living area—perfect for rental income or extended family. Located just minutes from the river, Meewasin Trail, and downtown with no neighbour at the back. Don’t miss this opportunity to own a stylish, income-generating home in a mature, central neighborhood. Contact your favourite REALTOR® for more details! (id:62370)
Exp Realty
338 Lillooet Street W
Moose Jaw, Saskatchewan
This versatile and well-maintained property offers a unique blend of commercial and residential potential. With solid brick exterior walls and full concrete basement floors, the building is built to last. Recent updates include: furnace, Roof, water heater, some windows, insulation in the attic, Acrylic Stucco exterior finish . The layout is ideal for office use, living quarters, or a small business setup. Ample parking available at the rear makes it even more convenient for clients or tenants. Additional upgrades: Sewer line recently inspected and cleaned – move in or set up shop with confidence! Building is solid, and will be sold “as is“ condition . Whether you’re an investor or an owner-occupier, this property offers flexibility, durability, and excellent value. Don’t miss out! (id:62370)
Realty Executives Mj
500 5th Avenue
Leroy, Saskatchewan
Welcome to 500 5th Ave located in the beautiful Town of Leroy, SK! This grand 1,728 sqft bungalow is fully developed and offers 5 bedrooms (3 on main), 3 bathrooms, main floor laundry and an attached oversized 26x28 heated garage. The large open kitchen comes equipped with a full appliance package and a sit up island. With all the square footage this home has 2 massive living rooms/family rooms, 1 per level, great for entertaining! There is a separate entry which will lead downstairs to offer a chance to add a secondary suite in basement. There is also wheel chair accessibility with power ran for a lift in entry way to get to main floor. Key notables: Central air, central vac, 220 plug in garage, 0.4 acre lot, garden area, deck off dining room and much more. This original home was brought onto the new basement in 2010 and went through a full renovation bringing up to date and turn key. Perfectly situated on this amazing lot located a block from the school making this a great family home! Don't miss out enjoying this beautiful well-kept home in small town living!! (id:62370)
Coldwell Banker Signature
2804 14th Avenue
Regina, Saskatchewan
Welcome to 2804 14th Avenue, a brand-new, architecturally striking development by West Oak in the heart of Regina’s Cathedral neighbourhood. This captivating townhouse condo brings modern sophistication to one of the city’s most sought-after and walkable communities — just steps from Les Sherman Park, Safeway, 13th Avenue boutiques and cafés, top-rated schools, and downtown Regina. This 2½-story townhouse-style condo showcases over 2,200 sq. ft. of contemporary living space, thoughtfully designed to maximize light, comfort, and functionality. The main level welcomes you with an inviting open-concept layout featuring floor-to-ceiling windows, 9-foot ceilings, and sleek hardwood flooring that create a bright, airy atmosphere. The modern kitchen serves as the centerpiece of the home, complete with quartz countertops, high-end cabinetry, and premium finishes that perfectly complement the property’s refined aesthetic. Upstairs, the second level offers spacious bedrooms and beautifully appointed bathrooms, including a tiled ensuite shower that provides a spa-like retreat. Continuing upward, you’ll find the stunning rooftop patio — a private outdoor oasis perfect for morning coffee, evening cocktails, or entertaining guests under the Cathedral skyline. Every unit includes a single detached garage and benefits from being part of a comprehensive redevelopment initiative designed for longevity, energy efficiency, and timeless style. These homes represent the perfect fusion of modern living and vibrant community, delivering a new level of luxury and design to Regina’s historic Cathedral area. Contact your REALTOR® today to experience the future of Cathedral living with West Oak Developments. (id:62370)
Royal LePage Next Level
700 9th Avenue W
Nipawin, Saskatchewan
Exceptional opportunity with this spacious home on two lots, featuring 4 generously sized bedrooms and 3 bathrooms. Designed for comfort and convenience, the layout offers main floor laundry, large entrances, expansive living and family rooms, a kitchen with ample cupboard space, a large cold room and tons of storage. Central air ensures year-round comfort, while the exterior impresses with a large fenced yard including a gazebo area, patio, and multiple sheds. Parking and storage are abundant with a heated double attached garage, a second heated detached garage, and plenty of additional parking. The home boasts great curb appeal with new exterior doors and windows completed in 2024/2025 as well as new shingles in 2025. All kitchen appliances are included, plus a brand new washer and dryer. Quick possession is available, with the option to purchase fully furnished. (id:62370)
Royal LePage Renaud Realty
219 Carriage Drive
Rudy Rm No. 284, Saskatchewan
Built in 2015, this well-appointed bungalow is located in the quiet northeast end of Rudy Landing on a beautifully landscaped 1.1-acre acreage. Offering 1,817 square feet of main-floor living, the home was constructed with energy efficiency in mind, featuring a very uniquely built ICF house to the rafters! The attached heated (NG)28’x32’ double garage is also fully ICF, with 12-foot ceilings, a pit & built-in storage. Upon entering the home you notice the grand 13ft ceilings in the entrance and living room. The kitchen serves as the heart of the home, complete with an attached dining area & an impressive 6’ x 7’ granite island—ideal for meal prep & hosting, is equipped with SS appliances, pull out spice rack and a triple sink. The main level features 3 bedrooms, including a primary suite with a 4pc ensuite and walk-in closet. The fully finished lower level offers 2 additional bedrooms, both with walk-in closets, plus two full bathrooms, providing excellent flexibility for families or guests. The one of the 2 bedrooms in the lower level is well suited for a nanny sweet or in-law suite. Outside, manicured lawns surround this peaceful corner property and are maintained by underground sprinkler system. A comfortable raised rear deck with gazebo provides direct access to the home and provides the perfect spot for morning coffee, while a ground-level patio offers additional outdoor living space, both suited for watching the wildlife. Additional exterior features include; a 20-foot portable garage, 30 amp trailer plug beside garage & a small shed for extra storage. The property is well showcased with the professionally finished asphalt driveway, creating a clean, polished appearance. Rudy Landing offers the rare combination of rural living with modern urban convenience; with natural gas, irrigation water, municipal treated water and municipal sewer, creating the best of both worlds. Come for a drive and see what acreage living can be like! Call today! (id:62370)
RE/MAX Shoreline Realty
127 Hastings Crescent
Regina, Saskatchewan
This lovely updated split level home has a great location in Normanview West and is completely ready for a new family to move in! It features 3 good sized bedrooms on one level along with the family bathroom and half bath off the master bedroom. The living room and dining room boast 2 large, updated windows that flood the rooms with natural light. The kitchen has updated white cabinets and includes a newer stainless steel appliance package. Down to the 3rd level you’ll find a big family room with cozy carpet and a large window that provides the option of 4th bedroom. The washer and dryer are located in the utility room on this level and are included. The large deck right off the entrance offers lots space for private outdoor entertaining. The good sized lot backs open space with alleys on two sides of the fully fenced yard with a big gate providing access for additional parking or an RV. There is an oversized shed in the back and a convenient dog run right off the side door. This family home is freshly painted and has updated vinyl plank flooring throughout the 2 levels and lovely updated bathrooms. The shingles, fascia, soffits & eaves were done in 2017 and the furnace & central AC new in 2022. There are tons of updates here so don’t miss this one! Call for a viewing today! City of Regina records show 1638 sqft on 3 levels. (id:62370)
Century 21 Dome Realty Inc.
428 Habkirk Drive
Regina, Saskatchewan
Incredible location and an incredible opportunity is waiting for you at 428 Habkirk Dr. With over 1700ft2 of living space, this 4 bed 3 bath split level in Albert Park in ready for it's next owners! A Single detached garage with ally access from the backyard, perfect for keeping the snow off your car throughout the cold winter months. Don't miss out on your opportunity to get into a marquee Regina neighbourhood, schedule a private viewing with your REALTOR® today@ (id:62370)
Century 21 Dome Realty Inc.
139 Smith Street N
Regina, Saskatchewan
Very well kept bungalow in a great location, close to many amenities including shopping and schools. This home features a large kitchen with ample cupboard and counter space, a good sized living room, and a recently updated bathroom. Most of the flooring and paint have also been updated. The well developed basement offers a spacious family room, a large guest bedroom, and a generous storage/utility room. The patio set in the backyard is included, making it perfect for enjoying the outdoor space right away. Excellent double car heated garage. (id:62370)
Century 21 Dome Realty Inc.
810 Rock Hill Lane
Martensville, Saskatchewan
Spacious Southend Bungalow on Quiet Street! Welcome to this beautifully maintained 1,336 sq. ft. family bungalow offering an exceptional layout and room for everyone. Featuring 5 bedrooms and 3 bathrooms, this home is perfectly suited for growing families or those who love to entertain. The airy main floor showcases vaulted ceilings and a very large living room filled with natural light. The upgraded kitchen offers ample cabinetry and prep space, and all appliances are included for added convenience. The spacious primary bedroom features a 3-piece ensuite and a walk-in closet, creating a comfortable private retreat. Downstairs, you’ll find a huge entertaining area in the basement, along with additional bedrooms and flexible space ideal for guests, teens, or a home office. Step outside to enjoy the fully landscaped and fenced yard, complete with a two-tiered deck—perfect for summer gatherings. The property also features back alley access and a new Shercom rubber driveway, adding both curb appeal and durability. Additional highlights include central air conditioning and central vac, ensuring year-round comfort and convenience plus upgraded ICF foundation!!! Ideally located in a quiet Southend neighborhood, just steps from parks and greenspace, this move-in-ready home checks all the boxes. (id:62370)
Realty Executives Saskatoon
221 4045 Rae Street
Regina, Saskatchewan
Luxury living at an affordable price. Welcome to 221-4045 Rae Street! Located in Parliament Place, this condo in The Atrium truly offers both convenience and comfort. This condo is not only located in close proximity to all south end amenities, it has also seen an abundance of thoughtful upgrades to it over the years. The unit offers 990 square feet of living space, has two nice size bedrooms and a beautiful spa like 3 piece bathroom with a custom tile shower. The open concept main living area makes it perfect for hosting friends and family. Down the hall you’ll find the 2 bedrooms, both a very generous size with the primary having a large walk in closet with ample storage space for your belongings. Some other nice features you will be sure to enjoy include heated tile flooring, custom tile work in main bath including a custom tile shower, updated stainless steel appliances, added tile backsplash, updated kitchen cabinets, updated vanity in main bathroom, new sink, new light fixtures, stone feature wall with an electric fireplace and upgraded vinyl plank flooring in the bedrooms. This condo truly has it all and even comes with its own underground parking stall. Conveniently located and thoughtfully updated, ready for you to enjoy! Don’t miss out and call your agent today to book a private viewing. (id:62370)
Exp Realty
555 5th Street W
Shaunavon, Saskatchewan
This is your opportunity to own a premium property that checks every box — modern updates, generous space, and a prime location. Nestled in a quiet cul-de-sac, this stunning home backs onto Avondale Park, offering peaceful views and direct access to green space. Step inside through the welcoming front door into a spacious foyer that immediately reflects the unique style and charm of the home. To your left, a sunken living room with a cozy gas fireplace opens to the formal dining room — perfect for entertaining. The chef’s kitchen is a dream, featuring a gas cooktop, built-in double oven, granite countertops, crisp white cabinetry, and plenty of workspace. The adjoining breakfast area includes a built-in desk and garden doors leading to the back deck. The main floor hosts two bedrooms: one with a 3-piece ensuite and walk-in closet, and another with a custom Pax wardrobe system. The guest bath boasts a deep jetted tub for ultimate relaxation. Upstairs, the luxurious primary suite offers a private retreat with a reading nook, two-sided fireplace, spa-inspired ensuite with double sinks, bubble jetted tub, separate steam shower with directional body spray, and private water closet with bidet. The walk-in closet is outfitted with a beautiful custom wardrobe system. The lower level is designed for fun and comfort, with a spacious family/games room, full wet bar with dishwasher, and another gas fireplace for movie nights. Two large bedrooms are found here — one currently used as a home gym with a rubber matted floor. The home is equipped for year-round comfort: the primary suite features natural gas forced-air heating and on-demand hot water, while the rest of the home enjoys radiant hot water heat, including in-floor heating in the basement and both attached double garages. A stand-by whole home generator is ready for any emergency. Outside, the left side yard is fenced with new PVC fencing, a firepit, and private stone patio. (id:62370)
Access Real Estate Inc.
