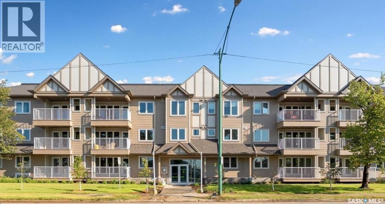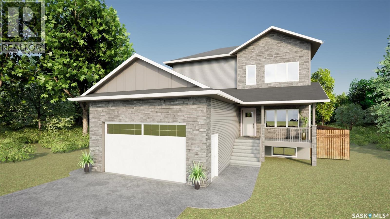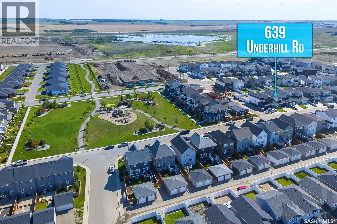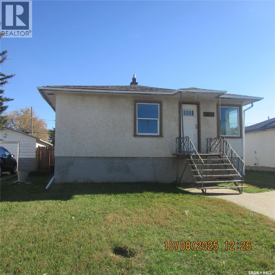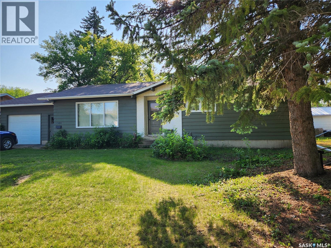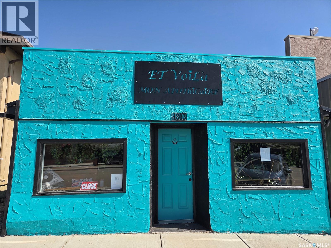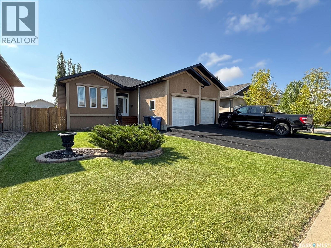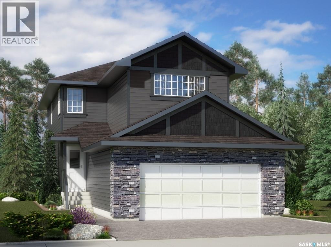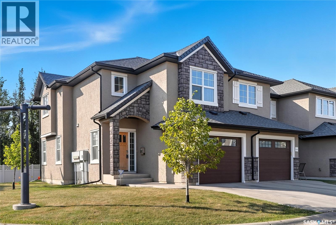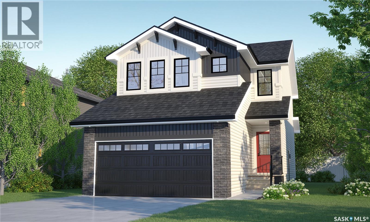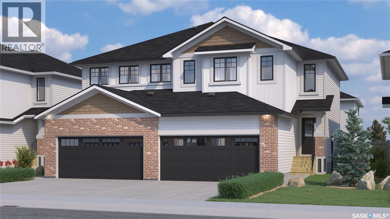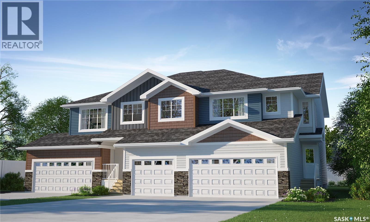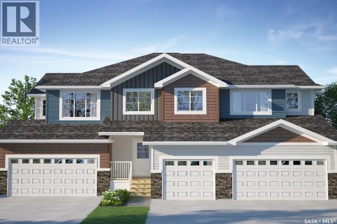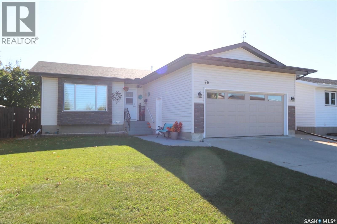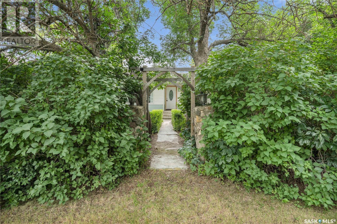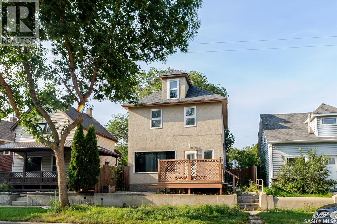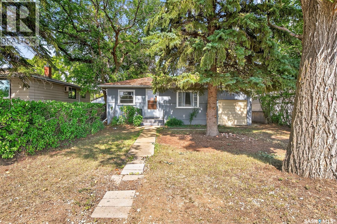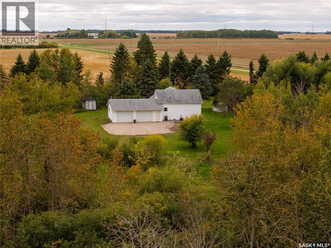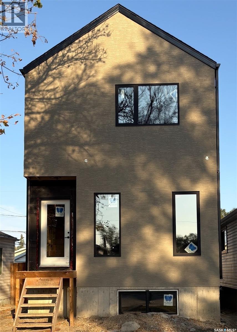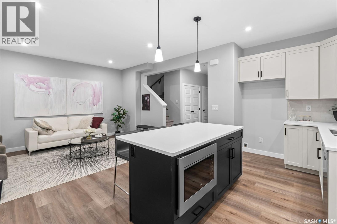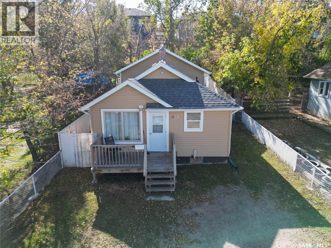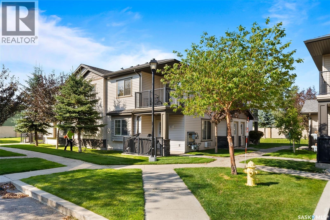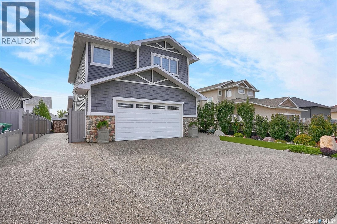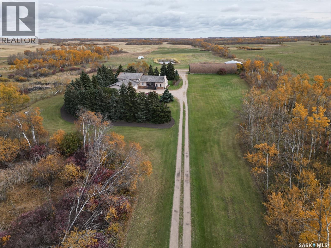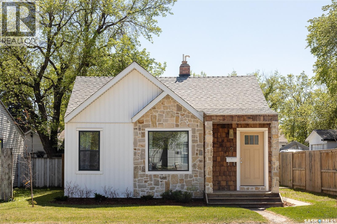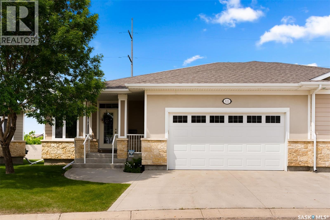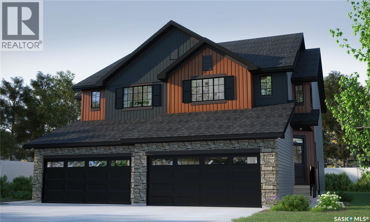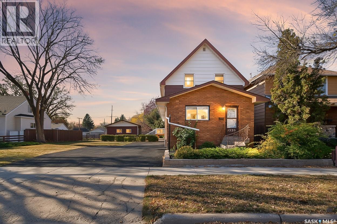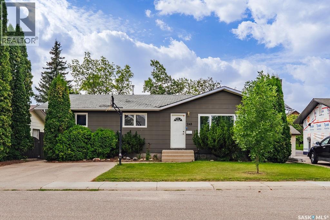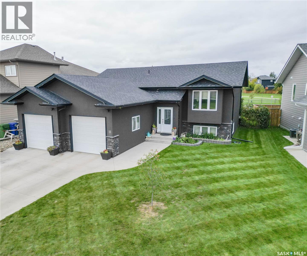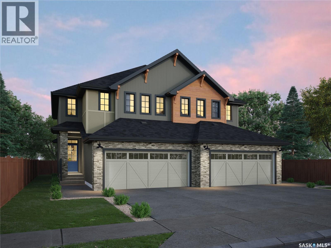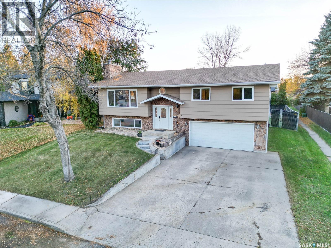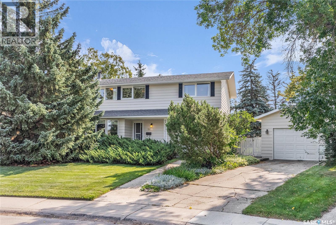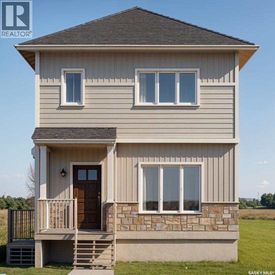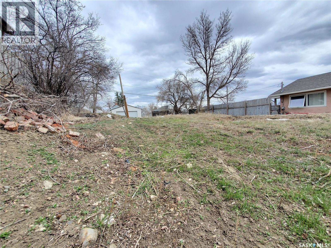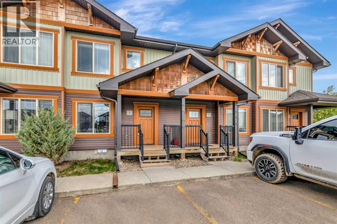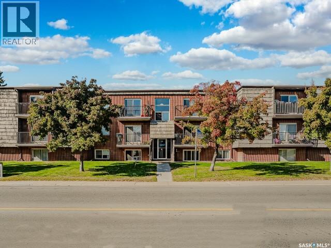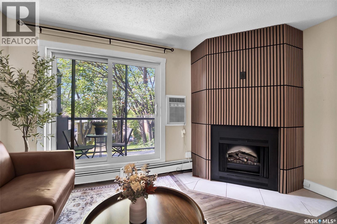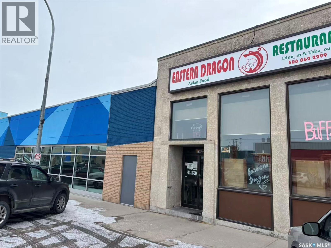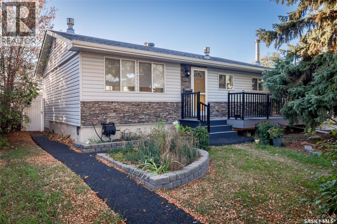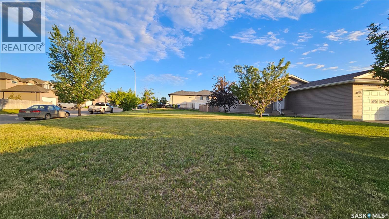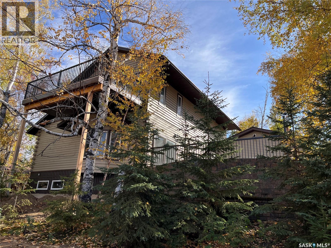204 2275 Mcintyre Street
Regina, Saskatchewan
Form 917 in effect, all offers to be reviewed September 12th at 4pm. Come on in to this exceptional corner suite, offering heated underground parking, in-suite laundry, wheelchair accessibility, and a whole lot of square footage, all in a prime downtown location! Measuring in at nearly 1,300 square feet, this two bedroom, two bathroom flat is located on the southwest corner of the building and is flooded with natural light thanks to an abundance of large windows. The spacious layout provides roomy bedrooms, featuring a walk-in closet and half bathroom in the master suite. The open concept living and dining area is perfect for hosting dinners and gatherings with loved ones. Upgrades include flooring throughout most the home, drinking water filtration, kitchen countertops and newer dishwasher. All appliances are included as well as one portable AC unit. The common area of the building is equipped with an elevator (that arrives right across from the unit’s entrance) and offers a private storage room for each unit and a huge recreation room that includes a shuffleboard table, kitchenette, pool table, lounge area and ample space for arts and crafts and can be reserved by the residents for private functions at no cost. Water and heat are included in the condo fees. Seize this rare opportunity to enjoy the best of downtown living combined with the spacious comfort and warm community this home provides, all at an affordable price. Call for a private viewing. (id:62370)
Flatlands Real Estate Team
101 318 108th Street W
Saskatoon, Saskatchewan
Discover a perfect blend of style and function in the heart of Saskatoon's desirable Sutherland area. This exceptional ground-floor condo, unit 101 at 318th Street West, offers the perfect blend of modern convenience and urban accessibility. Step into a lifestyle of effortless living and entertaining with this bright, open-concept layout. The heart of the home is a beautifully appointed kitchen, featuring sleek cabinetry, quality stainless steel appliances, and a large island—the ideal hub for social gatherings or a quick morning study session. The living area is a welcoming space that flows seamlessly to your private, sun-drenched patio. It's the perfect spot to unwind after a long day or host friends for an evening get-together. This unit offers a generous primary bedroom with ample closet space, along with a second versatile bedroom that can easily transform into a dedicated home office, study area, or a personal gym. The modern bathroom is tastefully finished with clean lines and contemporary fixtures, and for ultimate convenience, you have your own in-suite laundry. Located just moments away from the University of Saskatchewan and the bustling Sutherland Business District, this condo puts you at the center of it all. Enjoy quick access to public transit, trendy local restaurants, and vibrant parks, making your commute a breeze and your social life a blast. This is more than just a place to live—it's an opportunity to own a piece of Saskatoon's most exciting neighbourhood. Opportunities like this don't last long, so secure your future today. Call now to book your private showing! (id:62370)
RE/MAX Saskatoon
442 Kinloch Crescent
Saskatoon, Saskatchewan
Welcome to 442 Kinloch Crescent — a beautiful two-storey home currently under construction in the family-friendly Parkridge neighbourhood. With 1,670 sq. ft. of thoughtfully designed living space and situated on a large lot, this home offers 3 bedrooms and 3 bathrooms, making it a perfect fit for families or anyone seeking a comfortable and modern layout. The main floor features an open-concept living area with luxury vinyl plank flooring, a stylish kitchen with sleek finishes and quartz countertops, and a bright dining area that opens to the completed 18' x 8' backyard deck. Upstairs, you’ll find a spacious primary bedroom complete with a 4-piece ensuite, two additional bedrooms, a full bath, and convenient second-floor laundry. The home also includes an oversized double attached garage (22’ x 28’), a concrete driveway and a front walkway, and a basement with a separate entry—providing potential for future development or a legal suite. The exterior combines stone and vinyl siding for a fresh, modern look, and the front yard will be landscaped with lawn and trees. Situated just minutes from Blairmore’s many amenities, you’ll enjoy nearby grocery stores, restaurants, fitness centres, schools, and the Shaw Centre for recreation—all while being tucked away in a quiet residential setting. Some customization options may still be available, allowing you to add your personal touch before completion. Plus, this property comes with the peace of mind built by DXB Properties Inc. and is complete with New Home Warranty. Possession is anticipated for the end of January 2026—making this the perfect opportunity to start the new year in your brand-new home. (id:62370)
Century 21 Fusion
639 Underhill Road
Saskatoon, Saskatchewan
Welcome to this beautifully designed 6-bedroom, 4-bathroom home located in the desirable neighborhood of Brighton. This 2,020 sq. ft. two-storey offers modern finishes, functional spaces, and income potential with a 2-bedroom legal basement suite. The main floor features a spacious tiled foyer, bright living room with a feature wall, electric fireplace, and large windows overlooking the backyard. The kitchen is equipped with Gas Range, stainless steel appliances, chimney-style hood fan, pantry, reverse osmosis system, and modern cabinetry and a generous dining area. The Main-floor bedroom with a full bathroom adds convenience and flexibility for guests or extended family. Upstairs, the open stairwell with upgraded stained railing leads to a large bonus room perfect for family entertainment. The primary bedroom includes a luxurious 5-piece ensuite, while two additional bedrooms share a full bathroom. A laundry room with sink is conveniently located on the second floor. The fully developed basement with 9 feet ceiling includes a 2-bedroom legal suite with full kitchen, appliances, separate laundry, and private entrance—ideal for rental income. Additional features include Window covering, upgraded lighting and plumbing fixtures throughout, stucco exterior, finished deck, partially fenced backyard, and a heated double attached garage with built-in shelving. Located just steps from parks and walking paths, this home offers comfort, style, and functionality in one of Saskatoon’s most sought-after communities. Call your Realtor today to book a viewing. (id:62370)
RE/MAX Saskatoon
421 Mcintyre Street
Regina, Saskatchewan
2-bedroom with a practical floor plan, situated in a good neighborhood close to shopping, amenities, and transit. Sitting on a large lot, the property offers plenty of outdoor space and potential for future garage. The undeveloped basement is a blank canvas—ideal for creating additional living space, or a custom entertainment area. (id:62370)
Century 21 Dome Realty Inc.
1504 98th Street
Tisdale, Saskatchewan
This 1276 sq ft house with a single attached garage in Tisdale, SK has 4 bedrooms and 3 bathrooms. Unique to have 2 ensuite bathrooms, one on the main floor and one in the generous basement bedroom. The kitchen boasts well maintained mahogany cabinets with a beautiful matching built in china cabinet in the spacious dining room which opens to a sitting area leading into the living room. All rooms have ample windows to allow the beautiful sunshine in. Many upgrades done in 2024 - E & S walls excavated, backyard tree removal and grass, sump pump, paint, painted kitchen counters, windows 2012, and shingles 2017. The big renos are done, just need your finishing touches to make it your own, do not wait to see this property. Call today to book your viewing. (id:62370)
Royal LePage Renaud Realty
4803 Herald Street
Macklin, Saskatchewan
An exciting opportunity to own a piece of Macklin's history! This charming commercial building, one of the oldest in the town, offers a unique blend of vintage character and modern upgrades. Located in the heart of downtown, this property features a storefront with a freshly painted exterior, showcasing the original architectural charm of the building. In addition to the commercial space, the back of the property includes living quarters, ideal for a business owner who wants to live on-site. The living area has been upgraded with new heating ducts, a new back door, and a modern shower, making it both functional and comfortable. Recent improvements include a new metal roof on the storefront and exterior foundation upgrades, including the addition of a moisture barrier, providing extra protection. The town of Macklin is offering a 2-year tax-free incentive for new businesses, with taxes still to be assessed, making this an even more attractive investment. Whether you’re looking to start a new business or looking for a combination of business and residential space, this property is a perfect fit for anyone wanting to live and work in the same location. Book your personal viewing today. (id:62370)
Century 21 Prairie Elite
10320 Maher Drive
North Battleford, Saskatchewan
Move right in and enjoy this beautifully kept home in the highly desirable neighborhood of Fairview Heights, ready for its next chapter. This 1430 sq ft home boast 6 bedrooms, 3 bathrooms and an open concept main floor, spacious basement and wonderful out door living. As you step through the beautiful front door, you are greeted with a large entrance with direct entry to the heated double garage. The living room is warm and cozy with a natural gas fireplace and entertainment alcove above. A large eating area is nestled in the center of the space and conveniently located beside the stunning kitchen with tons of counter space and cupboards. 3 bedrooms on the main floor have a welcoming feel and perfect for a family or to be used as a office and guest room - the master bedroom consists of a large walk in closet and a 3 piece ensuite. Looking for a great way to unwind? The huge jetted tub in the main floor bathroom might be the answer. Down the stairs is a huge rec room that has more than enough space for family activities or a comfortable space for casual evenings. Just off the rec room is a handy storage room and a large bedroom with a big bright window. Tucked away down the hall is the utility room and a separate laundry room along with a 4 piece bathroom and 2 more large bedrooms including one that has a walk in closet. If you like to enjoy the outdoors, this home has a private and spacious deck that is perfect for Saskachewan summer evenings or head down to the ground level and step into your hot tub (approx 2022) or the above ground pool that can stay with the property if wanted. To add to the stunning aesthetic of this home, 2 new overhead garage doors have been installed (2025) and durable rubber driveway (2025). This home is the whole package and all it needs is you! Call today for your chance for it to become yours. (id:62370)
Dream Realty Sk
943 Traeger Manor
Saskatoon, Saskatchewan
Welcome to "The Holdenberg" - This Ehrenburg home offers open concept layout on main floor, with upgraded Hydro Plank flooring - water resistant product that runs throughout the main floor and eliminates any transition strips, creating a cleaner flow. Electric fireplace in living room. Kitchen has quartz countertop, tile backsplash, very large eat up island, plenty of cabinets. Upstairs, you will find a BONUS room and 3 spacious bedrooms. The master bedroom has a walk in closet and a large en suite bathroom with double sinks. Double car garage with direct entry into the house. Basement is open for future development, with a side door for a possible legal basement suite. This home will be completed with front landscaping, front underground sprinklers and a concrete driveway! Projected to be completed late fall / early winter. Call your REALTOR® for more details! (NOTE - pictures are of a previous build - same model, but different finishing colors) (id:62370)
Century 21 Fusion
301 1555 Paton Crescent
Saskatoon, Saskatchewan
Bright days with additional windows and a little extra room thanks to being an end unit. The main floor features open-concept living with hardwood floors, a spacious living room and dining area, and a two-piece bath for guests. All three bathrooms have tiled floors, and the bedrooms and basement are carpeted. The kitchen includes stainless steel appliances, quartz counters, a white glass tiled backsplash, soft-close cabinetry, and plenty of storage. Upstairs has three bedrooms and a full bath, while the basement is finished with a large family room, a three-piece bathroom, and laundry. Extras include central air, central vac, a private patio, and a single attached garage with direct entry. Visitor parking is nearby, and the location puts you close to schools, shopping, amenities, and parks. (id:62370)
Coldwell Banker Signature
3084 Dumont Way
Regina, Saskatchewan
Rustic charm meets modern comfort in the Dakota Single Family — a 1,412 sq. ft. home designed to embrace both style and everyday practicality. Please note: this home is currently under construction, and the images provided are a mere preview of its future elegance. Artist renderings are conceptual and may be modified without prior notice. We cannot guarantee that the facilities or features depicted in the show home or marketing materials will be ultimately built, or if constructed, that they will match exactly in terms of type, size, or specification. Dimensions are approximations and final dimensions are likely to change, and the windows and garage doors denoted in the renderings may be subject to modifications based on the specific elevation of the building. With its double front-attached garage, this home makes a strong first impression before welcoming you into a warm and inviting main floor. The open-concept design ties the kitchen, dining, and living areas together — perfect for big family dinners or quiet nights in. The kitchen features quartz countertops and a corner walk-in pantry to keep everything organized. A 2-piece powder room completes the main level. Upstairs, 3 thoughtfully designed bedrooms await, including a primary suite with its own walk-in closet and private ensuite. A bonus room offers the perfect flexible space — whether you need a playroom, study, or TV lounge. And to make life easier, laundry is located upstairs, right where you need it most. This home comes fully loaded with a stainless steel appliance package, washer and dryer, and concrete driveway, all finished with modern farmhouse flair. (id:62370)
Century 21 Dome Realty Inc.
4756 Ferndale Crescent
Regina, Saskatchewan
If you’ve been dreaming of a home that feels fresh, bright, and effortlessly stylish, you’ll fall in love with the Lawrence Duplex in Coastal Villa. Offering 1,415 sq. ft. of smart design and easy coastal charm, this home blends practicality with the feeling of living just steps from the beach — no matter where you are. Please note: This home is currently under construction, and the images provided are for illustrative purposes only. Artist renderings are conceptual and may be modified without prior notice. We cannot guarantee that the facilities or features depicted in the show home or marketing materials will be ultimately built, or if constructed, that they will match exactly in terms of type, size, or specification. Dimensions are approximations and final dimensions are likely to change. Windows, exterior details, and elevations shown may also be subject to change. From the moment you step inside, you’ll notice how the open-concept main floor is designed for easy living — whether you’re hosting friends or enjoying a quiet evening at home. The kitchen is both functional and stylish, featuring quartz countertops and a walk-through pantry that connects directly to the garage entry, making grocery runs a breeze. Upstairs, your personal retreat awaits in the primary suite, complete with a walk-in closet and a private ensuite. Two additional bedrooms give everyone their own space, and the bonus room offers flexibility for a cozy reading corner, homework hub, or home office. With second-floor laundry, life gets just a little bit easier. (id:62370)
Century 21 Dome Realty Inc.
2929 Welby Way
Regina, Saskatchewan
Introducing the Dakota Model, where industrial-inspired design pairs with practical living spaces — thoughtfully designed and still in the making. Please note: this home is currently under construction, and the images provided are a mere preview of its future elegance. Artist renderings are conceptual and may be modified without prior notice. We cannot guarantee that the facilities or features depicted in the show home or marketing materials will be ultimately built, or if constructed, that they will match exactly in terms of type, size, or specification. Dimensions are approximations and final dimensions are likely to change, and the windows and garage doors denoted in the renderings may be subject to modifications based on the specific elevation of the building. This two-storey triplex home starts with a double front-attached garage, leading into a sleek open-concept main floor with a kitchen featuring quartz countertops and a corner walk-in pantry. The connected great room delivers the ideal space for entertaining or everyday life, with a 2-piece powder room tucked in for convenience. Upstairs offers 3 bedrooms, including a primary suite with a walk-in closet and ensuite. The bonus room provides space for an office, lounge, or creative zone, and second-floor laundry keeps chores simple. This home comes fully equipped with a stainless steel appliance package, washer and dryer, and concrete driveway. (id:62370)
Century 21 Dome Realty Inc.
2925 Welby Way
Regina, Saskatchewan
Welcome to The Carlton Triplex in Urban Farm, where warmth and practicality come together in a home built for real life. With 3 bedrooms, a flexible bonus space, and second-floor laundry, this home is designed to grow with you. Please note: This home is currently under construction, and the images provided are for illustrative purposes only. Artist renderings are conceptual and may be modified without prior notice. We cannot guarantee that the facilities or features depicted in the show home or marketing materials will be ultimately built, or if constructed, that they will match exactly in terms of type, size, or specification. Dimensions are approximations and final dimensions are likely to change. Windows, exterior details, and elevations shown may also be subject to change. The main floor is all about easy flow, with an open kitchen, dining, and living area that’s perfect for everything from family dinners to weekend hosting. Upstairs, the primary suite features a walk-in closet and ensuite, while two additional bedrooms ensure everyone has their own space. The bonus area is a flexible space that can adapt to your needs—home office, craft space, or reading nook. Second-floor laundry makes everyday life a little easier. (id:62370)
Century 21 Dome Realty Inc.
76 Morrison Drive
Yorkton, Saskatchewan
Welcome to 76 Morrison Drive, perfectly situated in the sought-after neighborhood of Weinmaster Park. You’ll love this location—right across the street from one of Yorkton’s most vibrant green spaces. Weinmaster Park offers open fields, a spray park, basketball court that doubles as a skating rink in winter, a wheelchair-accessible playground, and plenty of space for kids and families to enjoy year-round. Families will appreciate having the split elementary school just a short walk away, and for convenience, both Parkland Mall and Linden Square Mall are within a ten-minute walk. This home checks all the boxes with its updated exterior and refreshed interior. The living room is warm and inviting, creating a cozy space to relax. The kitchen and dining area are bright and functional, featuring a garden door that leads to a sunny south-facing deck—perfect for barbecues or morning coffee overlooking the fenced backyard. Down the hall, you’ll find three comfortable bedrooms and a four-piece main bath. The primary bedroom includes a private three-piece walk-in ensuite, offering the perfect retreat at the end of the day. Need more room to entertain? The fully developed lower level provides a spacious open rec room ideal for movie nights, games, or gatherings. Two additional bedrooms, a three-piece bath, and ample storage complete this versatile space. With its excellent location, modern updates, and thoughtful layout, 76 Morrison Drive is the perfect place to call home. If you’re ready to make a move, contact me today to book your private showing. As per the Seller’s direction, all offers will be presented on 10/16/2025 12:01AM. (id:62370)
Core Real Estate Inc.
6925 Maple Ridge Drive
Regina, Saskatchewan
Welcome to 6925 Maple Ridge Drive. Nestled on a beautiful, quiet street in the highly desirable Maple Ridge neighbourhood, this stunning 2 storey home offers the perfect blend of comfort, style, and functionality. With 1,795 sq ft of thoughtfully designed living space, this 4 bedroom, 4 bathroom home sits on a spacious 5,278 sq ft lot and features a rare triple attached garage that is heated and insulated, ideal for Saskatchewan winters. Step inside to a bright and inviting main floor, featuring a cozy living room with fireplace and large windows that flood the space with natural light. The open concept kitchen is a dream with a central island, pantry, and seamless flow into the dining room. The dining room offers beautiful views of the backyard and direct access to the deck, making it perfect for entertaining. A convenient main floor laundry/mudroom with access to the garage and a convenient 2 piece powder room complete this level. Upstairs, you'll find a beautiful primary suite with a walk in closet and private ensuite. Two additional generously sized bedrooms, each with large windows and walk in closets, They both share a 4 piece main bathroom. The fully developed lower level adds valuable living space with a spacious family room, a 4th bedroom, 4th bathroom, and ample storage/utility space. Step outside into your own backyard oasis, complete with a large deck, lower private patio, covered hot tub, garden boxes, greenhouse, shed, and natural gas BBQ hookup, perfect for outdoor living all year round. This home is packed with upgrades, including a brand new air conditioner, heat recovery unit (HRV), built-in sound system, central vacuum, and an abundance of extra windows that enhance the natural light throughout. Don’t miss your chance to own this beautifully maintained and upgraded home in one of the city’s most sought after communities. (id:62370)
Coldwell Banker Local Realty
1131 Victoria Avenue
Regina, Saskatchewan
Great move in ready home with numerous renovations, furnace 2019, A/C 2020, shingles 2019, windows. doors, flooring, electrical, Updated modern kitchen all in 2019. New deck, underground sprinklers operated with WIFI in back yard. Basement has been braced and has a sump pump. This home would make a perfect home for first time home home owners or revenue property. Close to school and all east end amenities, waking distance to downtown. Must see to appreciate. Call sales agent to view. (id:62370)
Royal LePage Next Level
9 Day Street
Wellington Rm No. 97, Saskatchewan
Situated on a generous double lot surrounded by mature trees and privacy hedges, this charming property offers a peaceful setting with loads of potential. The main bungalow has seen thoughtful updates over the years and includes 2 bedrooms, 1 full bathroom, and a dedicated laundry room. In 2023, many updates were professionally completed, including new drywall and trim throughout, plus drywall replaced under the bedroom and bathroom windows. The kitchen windows were updated around 10 years ago, and an old electrical panel was removed from the kitchen, leaving a perfect nook for shelving or a coffee bar. A 200-amp panel in the utility/laundry room was upgraded about 10 years ago. There is electric baseboard throughout, and existing ductwork and natural gas service to the house—making furnace installation straightforward if the buyer prefers. There’s also wiring for both an electric fireplace in the living room and power to the fishpond (currently shut off at the breaker). The crawlspace provides utility access and houses the water pump. A private well, drilled approximately 7 years ago and 14 feet deep, includes heat tape to prevent freezing. The septic system sits on the southwest side of the yard and is marked with wood covering. Outside, enjoy a bricked patio, waterfall-fed pond, chokeberry bushes, and four ornamental trees that attract birds and add seasonal color. There’s also a treehouse with slide, a fenced animal pen, and multiple sheds, including a chicken and goat pen—YES! You can have goats or chickens! A large open area is ready for planting a garden and preserving to your heart’s content. At the back of the property sits a second dwelling—the "old blue house." This heritage-style two-storey is a fixer-upper full of character and possibility. It’s currently used for storage (no interior photos available) but could be restored into something truly special with the right vision. Don’t miss your chance to grab your slice of this peaceful small-town paradise! (id:62370)
Coldwell Banker Local Realty
946 Stadacona Street W
Moose Jaw, Saskatchewan
Welcome to this inviting two and a half storey home that blends character, comfort, and affordability. A welcoming front deck with a unique second tier perfect for relaxing, entertaining, or even creating a potted garden sets the tone. Inside, the spacious foyer includes a built-in closet and 9-foot ceilings, creating an open and airy first impression. The open concept living and dining rooms feature laminate flooring and plenty of room for family gatherings or hosting friends. The updated kitchen boasts maple cabinetry, ample counter space, a built-in dishwasher, fridge, stove, and a coffee bar area. From here, a mudroom leads to the patio and fully fenced yard. Upstairs, you will find three generously sized bedrooms and a refreshed four piece bathroom with extra storage. The top floor loft offers incredible versatility with enough space for a kids’ play area, a home office, or a cozy reading nook while enjoying beautiful views. The basement, though unfinished, provides laundry facilities and abundant storage. Recent updates include shingles (2020), some PVC style windows, kitchen and bath upgrades, a high efficiency furnace (2018), water heater (2020), and central air (2018) for those warm Saskatchewan summers. Outside, there is a deck and patio area with some mature trees, all inside a fully fenced yard. While the backyard needs some care, this home is still a great choice for first time buyers, growing families, or investors looking for space and potential at an affordable price. (id:62370)
Royal LePage® Landmart
1729 Mustard Street
Regina, Saskatchewan
The Bridgeport Duplex offers relaxed, coastal-inspired living across 1,485 sq. ft., thoughtfully designed for connection and comfort. Pre-Sale Opportunity: This home is currently under construction and available for pre-sale. The designer interior is Loft Living. Please note that images and artist renderings are for illustrative purposes only. Final specifications, dimensions, windows, and exterior details may vary and are subject to change without notice. Inside, the open-concept layout flows seamlessly from the kitchen into the living room, creating the perfect space to host, entertain, or unwind. Patio doors off the dining area open to your future deck, extending your living space outdoors. Upstairs, you’ll find three bedrooms, including a spacious primary suite with a walk-in closet and ensuite. A flex space/bonus room adds versatility, while second-floor laundry keeps daily life running smoothly. Please note: The purchase price does not include a washer, dryer, dishwasher, or air conditioning. (id:62370)
Century 21 Dome Realty Inc.
530 Duffield Street W
Moose Jaw, Saskatchewan
This charming mid-century home offers incredible potential with its spacious living room, wood cabinetry, bright bedrooms, and a retro bathroom complete with a classic mint-green tub. Large front windows bring in plenty of natural light, while the new carpets and fresh paint provide a perfect starting point for anyone looking to make it their own. With a large back yard, garage and conveniently located near multiple parks, this property is ideal for first-time buyers, families, or investors looking to add value and make it their own. (id:62370)
Coldwell Banker Local Realty
Grieve Acreage
Nipawin Rm No. 487, Saskatchewan
I am an acreage sitting just 12 kms East of Nipawin if you know where Mabel Hill restaurant is just keep a going past there a bit more. 4.15 acres with a shelter belt that tucks you away and only 1km off the highway so enough to not have the road dust and safe for animals and children.1200 sq feet which is spread out on main and upper level. Basement unfinished under original home then crawl space under addition. 3 bedrooms up top. Main is kitchen, dining, living room, recreation room, laundry and 4 pc bath. A big drawing point on this acreage is the attached garage with direct entry heated too. 26x30 which was added on in 2009 it’s nice! New shingles on house and garage. Services to property are natural gas, well water (drinkable) and septic with pump out. If you’re an avid hunter, lake person (Tobin very close) and the North in general this is probably a spot for you. Taxes are only $765 that alone is enough to buy it! Not many acreages at this price point. Listed at $237,000. Call today to get a personal tour! (id:62370)
Coldwell Banker Signature
405 St John Street
Regina, Saskatchewan
UNDER CONSTRUCTION! Allow me to present 405 St John St, built by UNCOMMON DEVELOPMENTS! This brand new build boasts four bedrooms and four bathrooms for you to enjoy. Beyond its aesthetic charm, this property offers a full regulation one bedroom, one bathroom secondary suite – an opportunity for buyers to participate in the Secondary Suite program, with the builder already reducing the price of the home by the incentive amount. This provides the buyer the opportunity to take advantage of the Secondary suite program and rebate incentive without the hassle or paperwork. Additionally, the GST and PST are included in the purchase price, with the rebate directed back to the builder. The home includes the progressive home warranty. With Uncommon Developments you can craft your dream home with us, where we offer various inspired floor plans tailored to your needs and preferences. Offering a wide range of sizes and features to choose from, transparent pricing with exceptional value, customization options, unparalleled craftsmanship, and unwavering support every step of the way. Welcome to a world of limitless possibilities. (id:62370)
Exp Realty
959 Traeger Manor
Saskatoon, Saskatchewan
Welcome to "The Holdenberg" - *LEGAL SUITE OPTION* Ehrenburg home offers open concept layout on main floor, with upgraded Hydro Plank flooring - water resistant product that runs throughout the main floor and eliminates any transition strips, creating a cleaner flow. Electric fireplace in living room. Kitchen has quartz countertop, tile backsplash, very large eat up island, plenty of cabinets. Upstairs, you will find a BONUS room and 3 spacious bedrooms. The master bedroom has a walk in closet and a large en suite bathroom with double sinks. Double car garage with direct entry into the house. Basement is open for future development, with a side door for a possible legal basement suite. Home will be completed with front landscaping, front underground sprinklers and a concrete driveway! This home also includes a heat recovery ventilation system and high efficient furnace, Central vac roughed in. Double attached garage with concrete driveway. PST & GST included in purchase price with rebate to builder. Saskatchewan New Home Warranty. Call your REALTOR® for more details! (NOTE - pictures are of a previous build - same model, but different finishing colors) Amenities and pathways and parks near by.. (id:62370)
RE/MAX Saskatoon
669 18th Street W
Prince Albert, Saskatchewan
Move-in ready 3 bedroom, 2 bathroom 4-level split built in 1942 with 924 sqft. This home offers excellent value at an affordable price point with a modern kitchen, updated bath, and fresh finishes throughout The fully fenced yard provides privacy and space for outdoor enjoyment. Inside, you’ll find a nicely sized kitchen with dark cabinetry and a convenient main floor laundry room that also has extra space to serve as a mudroom. The main level also includes a bedroom and full bathroom, while the upper level features 2 additional bedrooms and a 3-piece bath. The two lower levels are complete with a spacious rec room and utility room offering additional storage. Major updates include new high-efficiency furnace and hot water heater (2023 as well as a full renovation in 2015 including new siding, shingles, deck, windows, flooring, kitchen cupboards, bath tub, and vanity. With these thoughtful updates throughout, this property makes a great starter home or revenue property at a budget-friendly price. (id:62370)
Coldwell Banker Signature
7123 Lanigan Drive
Regina, Saskatchewan
Starter home with major glow-up potential—your Pinterest board called, time to bring your ideas to life! This 2 bedroom, 1 bathroom bi-level offers 899 sqft of potential and is ready for a new family to make it their own. With a little paint, new flooring, and your personal touch, this house can easily become your home. The bright front-facing living room is filled with natural light and flows into the kitchen and eat-in dining space. Patio doors lead to a double-tiered side deck—perfect for BBQ nights and watching the kids play. The kitchen comes complete with fridge, stove, and dishwasher. Two bedrooms and a full bath finish off the main floor. The basement is already framed for a future rec room, den, bathroom, and utility/laundry area, giving you a head start on creating extra living space. Practical updates include newer shingles, updated windows on the main level, and central A/C for summer comfort. Step outside to a fully fenced backyard where kids and pets can play safely, plus enjoy cherry and plum trees right in your own yard! A front gravel driveway provides plenty of off-street parking for you and your guests. All of this is located in the family-friendly neighborhood of Rochdale Park in NW Regina, walking distance to the NW Leisure Centre, Doug Wickenheiser Arena, parks, and tons of nearby amenities. As per the Seller’s direction, all offers will be presented on 10/07/2025 6:00PM. (id:62370)
Coldwell Banker Local Realty
78 5533 Blake Crescent
Regina, Saskatchewan
Located in the sought-after Lakeridge Addition! This well-maintained upper-level condo offers 2 bedrooms, 1 bathroom! Bright, functional living space – perfect for first-time buyers, downsizers, or investors. Step into an open-concept layout featuring a spacious living room with large windows overlooking open green space – no rear neighbours! The kitchen offers rich cabinetry. Vinyl flooring runs throughout the main areas. The 4-piece bathroom is clean and modern, and the unit includes in-suite laundry and a utility/storage room for added convenience. Enjoy your morning coffee or sunset views from the covered balcony just off the living room. This unit comes with one electrified parking stall (stall #60) located conveniently nearby, plus visitor parking. Included are all appliances (fridge, stove, dishwasher, microwave hood fan, washer & dryer), window coverings, and a window A/C unit. Located in a quiet, well-kept complex, you're just minutes from Regina’s north-end amenities – grocery stores, restaurants, schools, parks, and transit. Condo fees are a low $189.50/month and cover exterior maintenance, lawn care, snow removal, and more. Affordable, stylish, and move-in ready – this condo has it all. Don’t miss your chance to own in one of Regina’s most desirable areas. Contact your REALTOR® today to schedule a private showing! (id:62370)
Coldwell Banker Local Realty
25 Hudson Drive
Pilot Butte, Saskatchewan
Your Private Retreat Awaits: If space, comfort & luxury living are what you’ve been searching for—this is it! Step inside this impressive two-storey home & experience the abundance of space designed for both relaxation & connection. The main floor flows seamlessly from the welcoming foyer to the living room with a great view of the greenery filled sunroom & back yard beyond. The main floor space is versatile providing a dining area plus an eating bar at the kitchen counter. The stylish cabinetry, sleek MXL faucet, Ionza filtration & high end finishes create a stunning chef’s kitchen. Sliding glass doors open to a four-season sunroom (476 sf) with hot tub & sauna that was added in 2023 at a cost of over $150,000.00 with waterproof finish on the walls, it's own A/C,furnace, air exchanger and ventilation. Convenient powder room on main floor.Direct access to heated garage 25 x 24. Upstairs, you’ll love the carpet (new in October 2025) that continues to the three generous bedrooms plus a beautiful bonus room ideal for movie nights, games area or a creative space. The primary suite is a true sanctuary, featuring two walk-in closets & a luxurious ensuite that feels straight out of a boutique hotel. Convenient upstairs laundry. The basement is fully insulated and wired: ready for your design ideas. 200 AMP service. Drip line for trees. Gererac back-up generator is roughed in. The backyard is an extension of living space with a heated Studio (16 x 10.8) for a peaceful workspace, craft room , yoga ,artist, hobbyist… with exquisite finishes. There’s a “log” shed( 12 x 18). Everything is finished with attention to detail. Lush artificial turf and greenery. Outdoor shower. Plenty of patio space. From the thoughtful design to the upscale extras, this home offers the comfort of space & the tranquility of a retreat—all in one exceptional package. Offers will be viewed on October 15, 2025 at 1:00 pm Regina time. Ask your real estate professional for details. As per the Seller’s direction, all offers will be presented on 10/15/2025 1:00AM. (id:62370)
Exp Realty
Balgonie Acreage
South Qu'appelle Rm No. 157, Saskatchewan
Peaceful acreage living with city amenities just a short drive away - you’ll find the best of both worlds with this spacious three level split set on 17.99 well treed acres. Beautiful hardwood floors welcome you as you step into the foyer that opens to a large kitchen and living room. The kitchen offers ample oak cabinetry, tiled backsplash and a double sink that overlooks the private yard. The dining room, with a garden door that leads to a generously sized deck, overlooks the sunken living room that features a gas fireplace. The main floor is completed with an office and a convenient four piece bath. Upstairs are four bedrooms, a laundry room and a four piece bath with the primary bedroom having a four piece ensuite. The fully developed basement has a spacious recreation room, den, storage and utility rooms. There is direct access from the basement to the oversized triple car garage. A large quonset, barn, watering bowls and a dugout make this the perfect yard for raising animals. This acreage is an ideal location for families with bus service to both elementary and high schools in Balgonie, less than 15 km away. Don’t let this opportunity pass you by! (id:62370)
RE/MAX Crown Real Estate
2 Connaught Place
Saskatoon, Saskatchewan
Little Gem in Kelsey Woodlawn. You will love this totally renovated home. Total renovation 4 years ago. New shingles, new windows, new furnace, new water heather and windows. All exterior of home wrapped in 1.5" styrofoam. Walk in and be impressed. Large lot with newer fence. Right off Idywlyd across the street from Taco Time & Unique Lighting. View today! As per the Seller’s direction, all offers will be presented on 10/15/2025 12:00PM. (id:62370)
Coldwell Banker Signature
122 Wintergreene Lane
Regina, Saskatchewan
Desirable Westridge Homes built bungalow condo in Wintergreene Terrace in the sought after community of Albert Park. This unit has great street appeal plus a front verandah and maintenance free exterior with Tyndall accents. This west-facing unit features a thoughtfully designed open concept that beautifully integrates the warmth of a gas fireplace in the living room, expansive windows and a kitchen with a large eat up island and pantry creating an inviting atmosphere perfect for relaxation or entertaining. Warm rich colors and hardwood flooring flow throughout this space. Off the dining area garden doors lead to the large covered deck and green space beyond. There are 2 bedrooms up, the primary includes a walk in closet and ensuite. The 2nd bedroom has frosted French doors and would also make a perfect office. The 4 piece bathroom, main floor laundry and direct entry to the double attached fully insulated and dry-walled garage with mezzanine shelving completes the main level. The basement is partially finished and the portions are separated for a rec room, huge 3rd bedroom with glass doors and 2 windows, and utility space. Drywall, doors, door jams and insulation in the basement will stay. There is also RIP for a bathroom. Microwave is 4 yrs old, dishwasher is 3 yrs old and kitchen faucet was replaced 2025. (id:62370)
Century 21 Dome Realty Inc.
4700 Ferndale Crescent
Regina, Saskatchewan
QUICK POSSESSION 45 DAYS!! Breathe deep and settle in — the Landon Duplex in Coastal Villa brings the easy elegance of coastal living to your front door. With 1,581 sq. ft., this home flows like the tides, from sun-filled mornings to cozy evenings. Please note: This home is currently under construction, and the images provided are for illustrative purposes only. Artist renderings are conceptual and may be modified without prior notice. We cannot guarantee that the facilities or features depicted in the show home or marketing materials will be ultimately built, or if constructed, that they will match exactly in terms of type, size, or specification. Dimensions are approximations and final dimensions are likely to change. Windows, exterior details, and elevations shown may also be subject to change. The open-concept main floor connects kitchen, dining, and living spaces, where quartz countertops and a walk-through pantry bring both style and ease to your daily routine. Upstairs, the primary suite welcomes you with a walk-in closet and serene ensuite. A bonus room stands ready for whatever life brings — and second-floor laundry keeps it all simple. (id:62370)
Century 21 Dome Realty Inc.
1220 Willow Avenue
Moose Jaw, Saskatchewan
Meticulously maintained 4-bedroom residence in Moose Jaw’s Hillcrest area, situated within close proximity to Town & Country Mall and Happy Valley Park. The main floor showcases beautiful hardwood flooring throughout the living room, dining room, family room, and one bedroom, complemented by main floor laundry facilities and a convenient half bath. Offering picturesque views of the park-like backyard, the family room's large windows invite natural light indoors. Upstairs, three spacious bedrooms and a full bathroom await. The lower level features a generously sized family room, perfect for entertainment or unwinding. Situated on an expansive 75-foot lot, this property includes a double detached garage with a heated workshop. An impeccable residence, ideal for those seeking a well-maintained home with ample space, convenient amenities nearby, and a tranquil outdoor retreat. (id:62370)
Realty Executives Mj
243 Roborecki Crescent
Saskatoon, Saskatchewan
Welcome to 243 Roborecki Crescent in desirable Silverwood Heights! This fantastic 1,196 sq. ft. bungalow offers a bright open-concept main floor, perfect for family living and entertaining. The spacious living room features a cozy wood-burning fireplace, while the updated kitchen includes newer appliances, an eat-up breakfast bar, and plenty of dining space overlooking the backyard. Three generous bedrooms are also found on the main, including the primary suite with a private two-piece en suite, plus an additional four-piece bathroom. The fully developed basement expands your living space with a massive family/games room, a large bedroom, office, plenty of storage, and another two-piece bathroom. Outside, enjoy a fully fenced backyard complete with a deck, garden shed, garden area, and a pergola ready for your hot tub—perfect for relaxing or entertaining. Situated on a fantastic street, this home is within walking distance to elementary and high schools, recreation centers, shopping, and all amenities. With so many great updates and a family-friendly location, this home is ready for you to move in and enjoy! (id:62370)
Boyes Group Realty Inc.
Tatanka Drive
South Lake, Saskatchewan
Amazing opportunity to own a piece of LAKEVIEW PROPERTY WITH MAGNIFICENT VIEWS OF BUFFALO POUND LAKE! Just a short drive north of Moose Jaw - the commute is easy! This lot is large at just over 1 acre giving you all the potential for building that you can imagine with room to make your dreams of life at the lake come true! Take a drive to see what this lake community has to offer & consider the possibilities for building memories for your family! (id:62370)
Realty Executives Mj
33 Smiley Drive
Prince Albert, Saskatchewan
Premium Crescent Acres Location! This spacious 5 bedroom, 3 bathroom bi-level offers 1,270 sq ft of family-friendly living, built in 2014 and just steps from the park. The inviting entrance features a large closet and direct access to the 24’ x 24’ heated double garage. The open-concept main floor boasts vaulted ceilings, a bright living area, and patio doors leading to a two-tiered southwest-facing deck. The kitchen is equipped with dark cabinetry, arborite counters, stainless steel appliances, a corner pantry, and a large island with bar seating. Upstairs you’ll find three bedrooms, including a spacious primary suite with ensuite. The fully developed basement is filled with natural light from large windows and offers a massive rec room with natural gas fireplace, two additional bedrooms, and a full bathroom — all with high ceilings. The yard is beautifully landscaped and fully fenced, complete with a gazebo, hot tub, natural gas BBQ hookup, and tiered deck. Located just minutes from St. Francis, Vickers and Holy Cross schools, as well as multiple parks and walking paths, this is the perfect home for a growing family! (id:62370)
Coldwell Banker Signature
2912 Welby Way
Regina, Saskatchewan
Introducing the Dallas Model: Please note that this home is recently completed, and the photos provided are for reference purposes only. Step into the Dallas Model, our most expansive home to date, and an impressive evolution of the beloved Lawrence model. At a new price that includes a Fridge, Stove, Built-In Dishwasher, Microwave hood fan, Washer, Dryer, and Central Air, this home is designed to elevate your living experience. From the moment you enter, you'll be captivated by the Dallas's generous layout. The walk-through pantry offers unmatched convenience, while the large, open-concept dining and living areas create a seamless flow that’s perfect for both everyday living and entertaining. The kitchen, at the heart of this space, enhances your hosting with its connectivity and functionality. Upstairs, the Dallas Model continues to impress with three spacious bedrooms, a full laundry room, and a versatile bonus room. This flexible space is ideal for a playroom, home office, or any other use that suits your family’s lifestyle. The Dallas Model truly embodies the perfect blend of spaciousness and practicality, checking all the boxes for an exceptional single-family home. (id:62370)
Century 21 Dome Realty Inc.
3043 Erickson Crescent
Prince Albert, Saskatchewan
Spacious 5 Bedroom Bilevel in Sought-After Carlton Park Location Welcome to this 1,643 sq/ft bi-level situated across the street from a beautiful park in desirable Carlton Park. Built in 1978, this family home offers 5 bedrooms, 3 bathrooms, and a double attached heated garage with a newer overhead door. The main floor features a bright living room with a new picture window and cozy wood-burning fireplace, a formal dining area, and an oak kitchen with plenty of cabinet space. The primary bedroom includes dual closets and a 3-piece ensuite. Enjoy an additional living space with a second wood-burning fireplace and direct access to the covered deck—perfect for year-round relaxation. Convenient main floor laundry adds extra functionality. The basement offers a full bathroom and two spacious bedrooms, including one oversized room with dual closets. The fully fenced 55’ x 120’ lot features mature trees, a natural gas BBQ hookup, and backyard access to the garage. Central air and central vac complete this comfortable family home. (id:62370)
Coldwell Banker Signature
54 Britnell Crescent
Saskatoon, Saskatchewan
Welcome to 54 Britnell Crescent, a rare opportunity to own a timeless two-storey home on one of West College Park’s most prestigious and quiet crescents. Set on a massive pie-shaped lot—just shy of 12,000 sq. ft.—this property is a private park all your own. Whether you’re picnicking under the trees, dancing beneath the northern lights, watching rabbits hop through the yard, or picking apples from your very own tree, this backyard is pure magic. The home offers 1,816 square feet of well-planned living space, freshly dressed with new exterior paint and complemented by a detached garage and concrete driveway. Inside, you’ll find four generous bedrooms upstairs (easily converted back to five if desired), including a primary suite with a sizeable closet and private ensuite. The main floor was designed for both comfort and connection: a formal dining room big enough to host your entire extended family, a rear family room with built-ins to showcase your travel treasures and serene views of the yard, and a fully renovated kitchen featuring ceiling-height cabinetry, a built-in desk, and a massive picture window overlooking the greenery. A beautifully updated 3-piece bathroom with tiled walk-in shower and wood feature ceiling rounds out the main level. Downstairs, the fully developed basement is a dream for entertaining and play—whether that means games night, movie marathons, or crafting. The oversized laundry room with utility sink adds practicality to the charm. This home has been cherished by the same family for over 40 years, and now it’s ready for its next chapter. With Evan Hardy Collegiate just steps away, nearby parks and schools, easy access to 8th Street amenities, and a quick commute to the University of Saskatchewan and downtown, the location offers both convenience and community. If you’re looking for a place with space to grow, laugh, host, and make memories, 54 Britnell Crescent is ready to welcome you home. (id:62370)
Royal LePage Saskatoon Real Estate
105 Stehwien Street
Saskatoon, Saskatchewan
NOW ACCEPTING 5% DEPOSIT! Welcome to The Aspen Collection by Decora Homes, located in the highly sought-after neighbourhood of Aspen Ridge. The Colorado model is a 1,234 sq ft, 2-storey home that offers a functional and stylish layout with 3 bedrooms, 2.5 bathrooms, and convenient second-floor laundry. The open-concept main floor features luxury vinyl plank flooring throughout and a modern kitchen with quartz countertops. Additional features include xeriscaped front landscaping, a concrete walkway from the sidewalk to the front door, and a 20x20 concrete parking pad with back alley access. Now available for Pre-Sale, with estimated completion in Spring/Summer 2026. Buyers can choose from three thoughtfully curated colour palettes: Harmony, Tranquil, or Horizon. This lot also offers the option to add the "Malibu Detached Garage", which features a ONE BEDROOM LEGAL RENTAL SUITE "LOFT" above the double detached garage. Add-on and upgrade options are available. Please contact your favourite Realtor today for more information and add-on pricing! (id:62370)
Realty Executives Saskatoon
311 10th Avenue Nw
Swift Current, Saskatchewan
Here’s a serviced and ready-to-go lot just waiting for your next project. Whether you’re planning to move an existing home or start fresh with a new build, this cleared and level property makes it easy to get moving. It even comes with a bonus feature—a gentle rise with a drop at the front, setting you up perfectly for a walk-out basement or a smart revenue suite. (id:62370)
Century 21 Accord Realty
3, 4260 41 Street
Lloydminster, Saskatchewan
Unit 3 at 4260 41st Street in Lloydminster, on the SASK side, is move-in ready and located in Braehill Condominiums. This 3-bedroom home features hardwood floors in the living room, a stylish kitchen with stainless steel appliances and quartz countertops, and a convenient two-piece guest bath on the main floor. The primary bedroom offers a walk-in closet for extra storage. Downstairs, the basement has been updated with carpet and includes a laundry room—it's nearly finished and ready for your final touches. Whether you're a first-time home buyer, looking to downsize, or an investor seeking long-term rental income, this property checks all the boxes. Quick possession is available. 3D Virtual Tour Available! (id:62370)
RE/MAX Of Lloydminster
11 20 Assiniboine Street
Saskatoon, Saskatchewan
Affordable Condo in Desirable River Heights Solid concrete building offering quiet comfort and durability. This well-kept 2-bedroom, 1-bath unit features newer flooring, in-suite laundry, and comes complete with 5 appliances. Conveniently located in the sought-after River Heights neighbourhood—just steps from Canarama Shopping Centre and on a direct bus route to the University of Saskatchewan. An excellent choice for first-time buyers, students, or investors looking for a great revenue property. (id:62370)
Royal LePage Saskatoon Real Estate
401 512 4th Avenue N
Saskatoon, Saskatchewan
Prime Location & Stylish Living! Fall in love with this cute-as-a-button, top-floor corner unit offering privacy, charm, and a modern touch — with no neighbours on either side! Enjoy peace of mind knowing the $17,000 special assessment levy has been paid in full, covering impressive exterior upgrades including new stucco, balconies, windows, patio doors, and refreshed curb appeal. Step inside to discover a bright, cozy living space featuring a chic electric fireplace, modern flooring throughout, and an upgraded bathroom. The newer windows, patio door, and private balcony make this unit shine with natural light. This pet-friendly building (with board approval) also includes an electrified parking stall (#401) for your convenience. Just steps from City Hospital and within walking distance to the South Saskatchewan River and University of Saskatchewan, this location can’t be beat! Perfect for professionals, students, or anyone seeking a stylish and low-maintenance lifestyle in the heart of the city. Move right in and enjoy comfort, convenience, and character — all in one perfect package! (id:62370)
Trcg The Realty Consultants Group
108 1st Avenue W
Nipawin, Saskatchewan
Well-Established Asian Restaurant with Real Estate in Nipawin, SK. Presenting an excellent opportunity to acquire a successful and well-established Chinese/Asian cuisine restaurant with 48 seats in the beautiful town of Nipawin, SK (population ~4,400). The Eastern Dragon Restaurant is a beloved local favorite, known for its warm service, consistent food quality, and loyal customer base. Located in a popular tourist destination, Nipawin is renowned for its fishing, hunting, snowmobiling, skiing, and other outdoor activities—drawing visitors year-round and providing a strong customer flow to local businesses. The current owner purchased the restaurant three years ago, with more than CAD200, 000 investment on renewing, the business has demonstrated excellent returns in the past three years. The asking price includes the real ester, you will be the owner for both the business and real estate. Whether you're a culinary entrepreneur, a family looking to run a business together, or an investor seeking a stable opportunity in Saskatchewan's thriving small-town economy, The Eastern Dragon offers a rare chance to step into a profitable venture with minimal startup risk. Contact us today to learn more or schedule a viewing. (id:62370)
L&t Realty Ltd.
10 Mitchell Crescent
Regina, Saskatchewan
Perfect starter or downsizing home! Welcome to 10 Mitchell Crescent in Normanview. This bungalow has been well maintained over the years and is located near walking paths, parks, north end amenities and within walking distance to the new French school École du Parc! Great curb appeal with a front deck to enjoy your morning coffee. This home offers a very functional floor plan, a great use of space with 2 beds up and a den/office downstairs as well as 2 bathrooms. With an oversized double detached garage (22x24) what more could you ask for? On the main floor you'll enjoy cooking in the bright kitchen which includes white cabinets, a pantry closet for extra storage and tile flooring. There's a granite bistro bar counter between the living room and kitchen where you can eat while watching your favourite show or game on tv! The living room features a "tornado" fireplace in the corner and gorgeous hardwood flooring. A large primary bedroom (was once 2 bedrooms so it has plenty of storage with 2 closets) and can easily fit a large king-sized bed also has a corner gas fireplace, a 2nd bedroom and a full updated bathroom complete the main level. The fully developed lower level includes a large rec room with wood fireplace, a den/office and a large, updated bathroom with corner jet tub and plenty of closet storage. The PVC fence encloses a great back yard space you can enjoy with a patio area and room for a garden if you choose! Upgrades in the last number of years include windows, shingles (soffits/fascia/eaves/gutters) PVC fencing, siding, front deck, rubber paving on sidewalk and driveway, updated downstairs bathroom and more! Quick possession available. Book your showing today! As per the Seller’s direction, all offers will be presented on 10/14/2025 4:00PM. (id:62370)
RE/MAX Crown Real Estate
254 Wellington Drive
Moose Jaw, Saskatchewan
Zoned Residential, this corner lot is located in a developed area of well-cared-for homes and very close to the new school in Westheath! The property is already set up for sewer, water, power, and gas. (id:62370)
Global Direct Realty Inc.
224 Pine Drive
Tobin Lake, Saskatchewan
Looking for a destination property? Looking for a beautiful family home? You have arrived! Welcome to 224 Pine Drive, on the mighty Tobin Lake. When you consider the price of building these days, you need to consider this 2-Storey, that is in the finishing staging of an extensive professional renovation & features incredible Water Views from the upper 12x19 entertainment deck! The 4 Season Home highlights a Living ROOM, Dining ROOM, Family ROOM, 4 Bed ROOMS, & even More ROOM when you add in the full, undeveloped ICF foundation basement, located on a .17-acre lot in The Village of Tobin Lake, SK. This showcase property will soon be ready for family living inside & out with the added bonus of a new 18x24 detached garage, hook-up to the Village main water source, backyard & side-yard landscaping for children & pets which includes endless outdoor entertainment options such as a fire-pit area, patio door access off of the Livingroom to a ground level patio & a private RV Lane parking complete with 50 Amp service for your travelling guests. Vinyl plank flooring is throughout the main & upper levels, plus the convenience of 2 full baths with M/F laundry as an added bonus! The newly installed kitchen is graced with quartz countertops & a top-end SS Steel appliance package will be included. The kitchen has storage & functionality to please the Chef of the family including a large island, walk in pantry, plus B/I dishwasher. Home accent features: 2 Super King-sized Primary bedroom's along with 2 guest rooms, which all have great dedicated closet space. A wet bar in the upper-level family room is added for the fun, family-time vibe of the home! Come & share memories throughout the seasons in this high integrity HOME! **This home is in the final stages of a major renovation. As the progress continues, updated photos will be posted. An information page will be available with renovation details for clients.** (id:62370)
Century 21 Proven Realty

