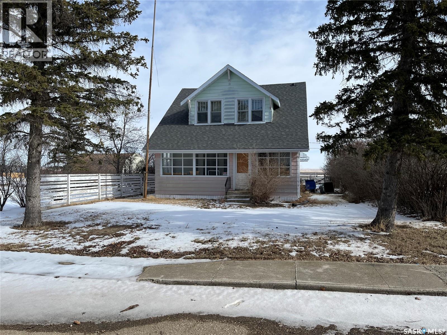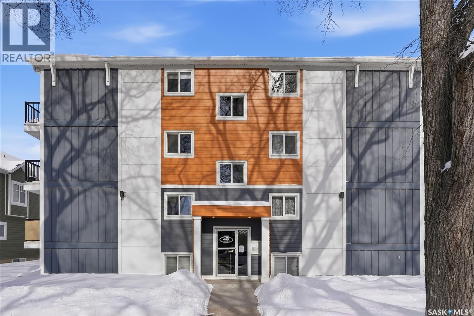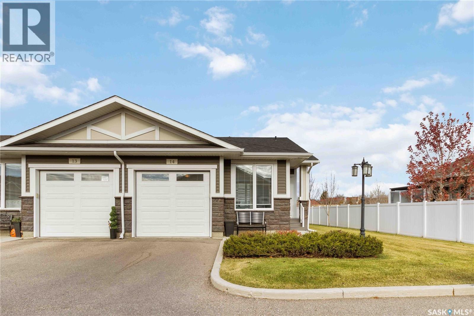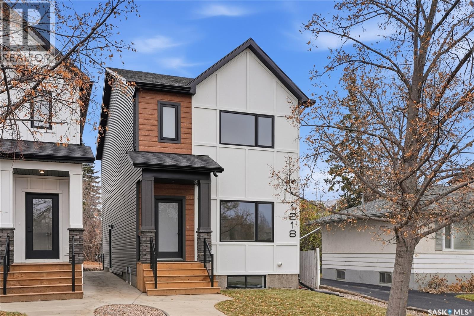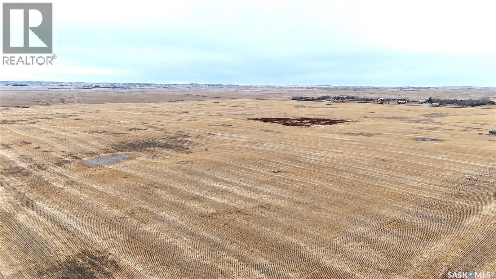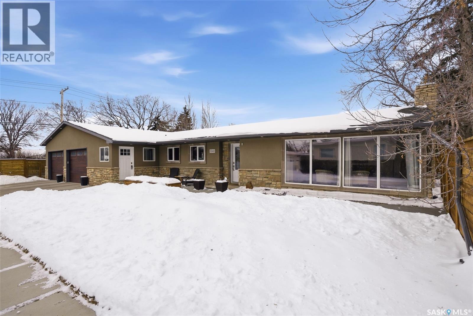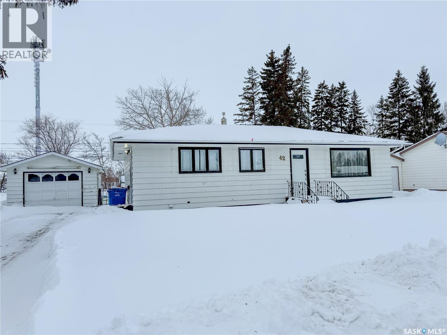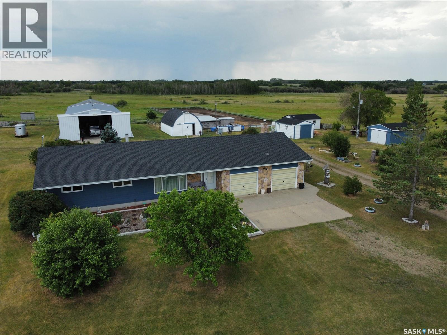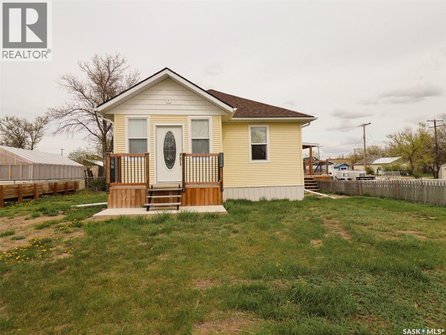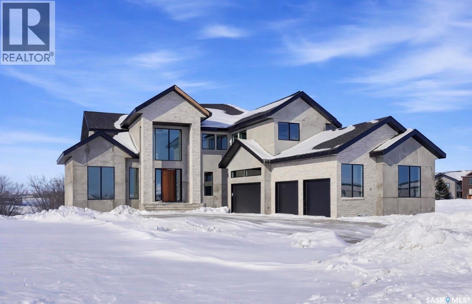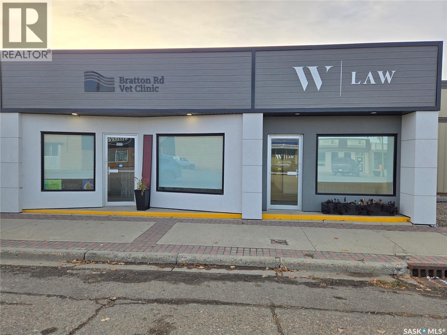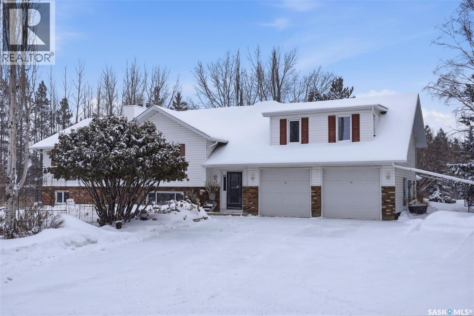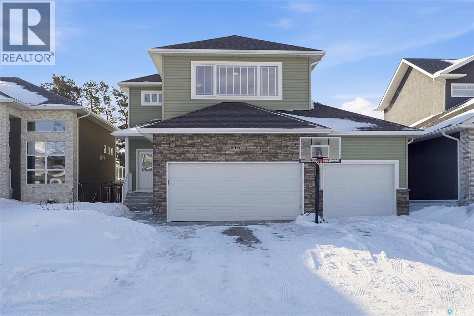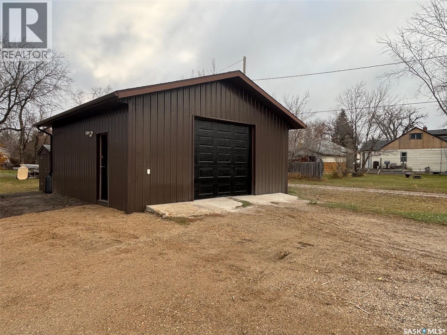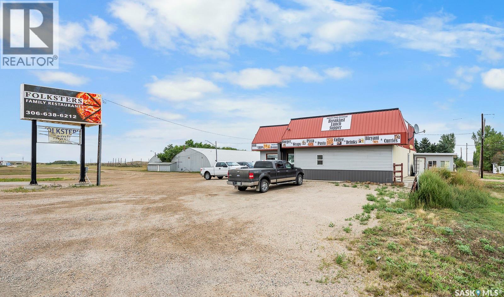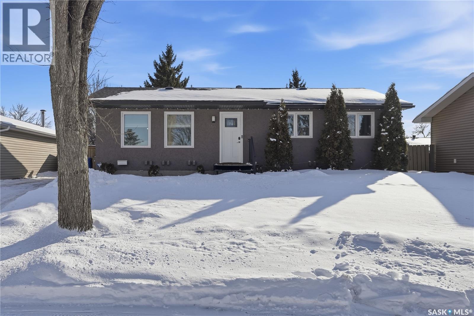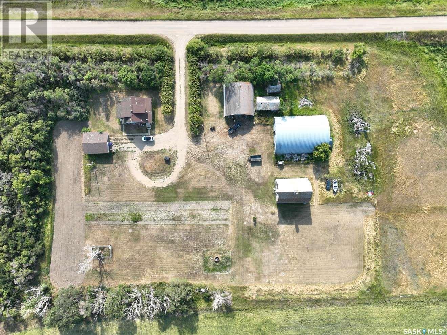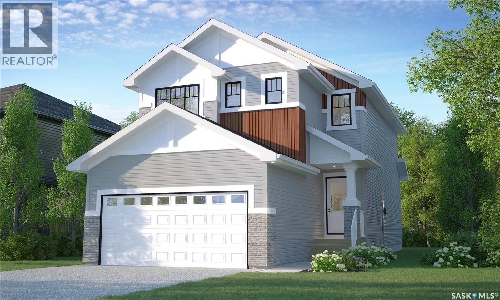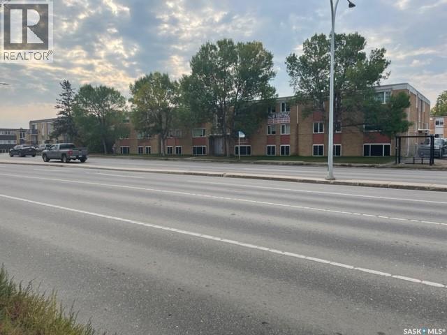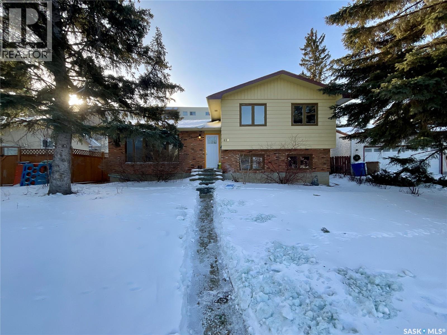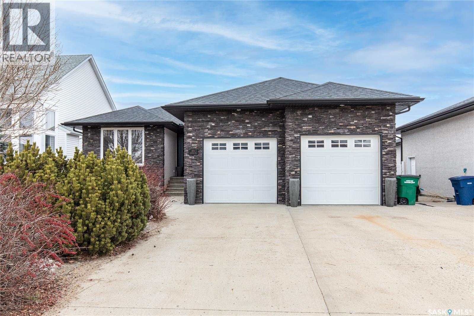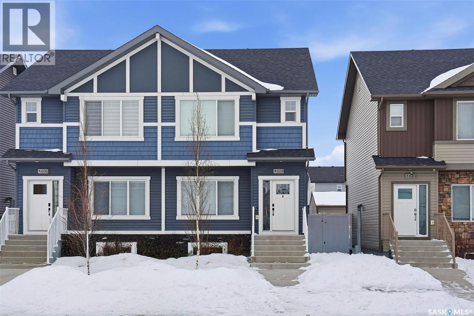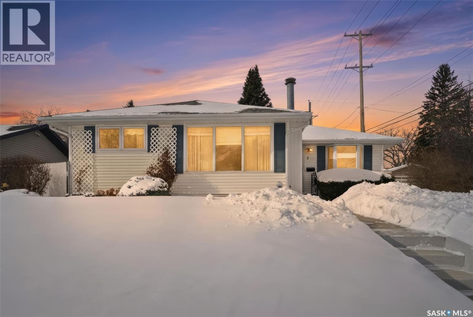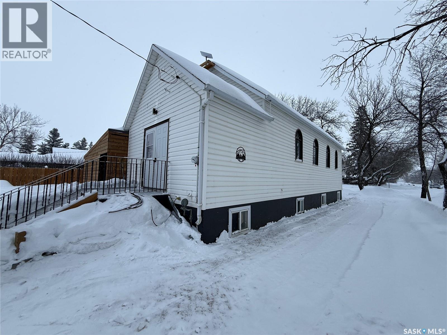133 2nd Street E
Lafleche, Saskatchewan
HURRY TO VIEW!! This one and half storey home in the beautiful Town of Lafleche should be viewed if you are looking for a new property. With hardwood floors throughout the main and second floor with nice walkin closets in the bedrooms, a upgraded 100 amp panel box, shingles done not long ago and a 50x115 empty lot to the east of the home with raw water hooked up, this home is desirable. Town of Lafleche is in in the southern part of the province close to Thomson Lake, it has much to offer such as a Health Center, pharmacy, Coop grocery store, Credit Union, K-12 school, churches, a curling rink, skating rink, gas station and much more. Book your private viewing today. (id:62370)
Royal LePage® Landmart
18 719 10th Street E
Saskatoon, Saskatchewan
Corner unit in Nutana — walk to Broadway and the river! Welcome to 18-719 10th Street East. This well-maintained two-bedroom condo offers the perfect blend of location, comfort, and charm in one of Saskatoon’s most desirable neighbourhoods. Inside, the functional kitchen provides plenty of counter space and opens to a spacious dining area, which flows naturally into a bright, welcoming living room. Patio doors lead to your private balcony — an ideal spot to enjoy fresh air and evening sun. Both bedrooms are generously sized and feature comfortable carpet, with linoleum in the kitchen and other high-traffic areas for added practicality. The 4-piece bathroom is conveniently located near both bedrooms. You’ll also appreciate the large in-suite storage room, air conditioning, an exclusive parking stall, and very reasonable condo fees. Laundry facilities are available within the building for added convenience. As a corner unit, you’ll enjoy extra natural light and added privacy. The exterior of this charming building has also been fully updated, offering even more value and peace of mind. Don’t miss your chance to own in one of Saskatoon’s most walkable and vibrant neighbourhoods — call your REALTOR® today to book a private showing! (id:62370)
Coldwell Banker Signature
14 3214 11th Street
Saskatoon, Saskatchewan
Welcome to 14 - 3214 11th Street West, nestled in the serene Highlander Ridge complex, a stunning 1,033 sqft bungalow end-unit townhome located in the highly sought-after Montgomery Place neighborhood, known for its beautifully treed streets and peaceful atmosphere. This home has easy access to shopping, restaurants, two bus stops and easy routes to Circle Drive, making it perfectly situated for both convenience and leisure. Featuring three bedrooms and three bathrooms, it’s perfect for families or those seeking extra room for guests. There are two bedrooms and two bathrooms conveniently located on the main floor, alongside a fully developed basement that includes an additional bedroom and bathroom. Step into the heart of the home, the kitchen, featuring dark cabinets, a pantry, and quartz countertops. There are four appliances, including a new stove and fridge. The kitchen is open to the dining and living areas, making it a great spot for entertaining. The main floor was freshly painted in April and boasts new flooring as of May. Enjoy main floor laundry and central vac, keeping your home clean and tidy with minimal effort. The single insulated garage offers direct entry for added convenience. The lower level is complete with pot lighting and cozy dimmers. Perfect for gatherings, it includes a kitchen with fridge, dishwasher, sink, and a dining area. A pocket door provides access to a private living space, providing a perfect spot for relaxation. There is also a bedroom with a large closet and bathroom with a tiled heated floor. With plenty of storage solutions throughout the lower level, you’ll find room for all your belongings. Step outside to your 14x12 deck, where moments of pure tranquility awaits. Equipped with a natural gas BBQ hook-up, entertaining outdoors has never been easier. Don’t miss out on this exceptional opportunity! Schedule your private viewing today and step into a world of comfort, style, and community at #14 -3214 11th Street West. (id:62370)
Royal LePage Saskatoon Real Estate
1218 11th Street E
Saskatoon, Saskatchewan
Check out this beautiful home in Varsity just completed! The main floor features stylish laminate flooring throughout with a large open concept. The kitchen offers plenty of ceiling-height cabinetry, quartz countertops, lots of storage and full appliance package. Upstairs, you’ll find three bedrooms with laminate flooring throughout (except bathrooms). The primary bedroom includes a spacious walk-in closet, a feature wall, and a custom-tiled shower in the ensuite. Also included is convenient second floor laundry The lower level features a legal, self-contained one-bedroom suite with an open-concept design and its own laundry area — perfect for guests or additional income potential. Basement completed with vinyl flooring. This home comes complete with two full appliance packages and central air! (id:62370)
Boyes Group Realty Inc.
Bert Quarter
Laurier Rm No. 38, Saskatchewan
Highly productive and highly assessed quarter now available in the RM Laurier No.38. SAMA field sheet indicates 150 cultivated acres, with T2 gentle slopes, and moderate stones. Final rating is 46.99 and soil class is “H”. The asking price is $499,000 which is 1.88 x the 2025 assessment. Rotation has been canola (23’), durum (24’), and red spring wheat (25’). Land is available to farm in 2026. Offers to purchase must be submitted to the Sellers Brokerage on or before April 1, 2026 at 12pm. Offers to be left open until April 3, 2026 at 5pm. Highest or any offer not necessarily accepted. As per the Seller’s direction, all offers will be presented on 04/01/2026 12:00PM. (id:62370)
Nextacre Real Estate
3540 Albert Street
Regina, Saskatchewan
This beautifully maintained 1,690 sq ft Lakeview mid-century modern bungalow sits on a 6,759 sq ft corner lot facing Thornton Avenue. It features an incredible 1,600 sq ft addition completed in 2019, including the garage, work space, mudroom, ½ bath and laundry. Built on grade beam with piles, the addition is spray foam insulated with in-floor heat throughout for exceptional comfort and efficiency. The showstopping oversized double “Garage-Mahal” offers 8’ x 12’ doors, built-in speakers, air compressor lines, HRV system, A/C, plumbed drains, water lines for washing vehicles, and a stunning wood ceiling. Durable FRP wall panels make it easy to maintain. A separate workspace includes sink, cabinetry and counter space, plus extensive built-in storage. The addition also features a mudroom with main floor laundry and 2-piece bath connecting the home and garage. Inside, you’ll find timeless character with a bright living room showcasing floor-to-ceiling windows, a Tyndall stone wood-burning fireplace, and original teak hardwood flooring. The kitchen offers walnut cabinetry, granite countertops, tile backsplash, centre island, stainless steel appliances, wood ceiling detail, and dining area. Three bedrooms are located on the main floor, including the primary suite, along with an updated 4-piece bathroom. The finished basement includes a large rec room, office, gym area, 4th bedroom with egress window, 3-piece bathroom, and storage room with second laundry hookups. Upgrades include PVC windows, high-efficiency furnace, RO system, shingles (2019), fresh paint, 200 amp service in the garage plus 100 amp in the house, added exterior insulation, and a new sewer line with backflow valve. Outside features landscaped front yard with underground sprinklers and garden boxes with drip irrigation, new concrete sidewalks and driveway, fenced side yard, and a covered patio off the addition ready for a hot tub with stamped concrete pad, gas BBQ hookup and outdoor speakers. As per the Seller’s direction, all offers will be presented on 03/02/2026 3:00PM. (id:62370)
Coldwell Banker Local Realty
42 Bailey Drive
Yorkton, Saskatchewan
Welcome to your new home located on the West side of town with the Gallagher Centre & Timmy's not far from your back door! This 4 bedroom, 2 bathroom home has seen a number of updates including nice white kitchen craft soft closing cabinetry, modern ceramic tile backsplash, vinyl flooring, updated light fixtures, updated bathroom and more! The main floor features an open floor concept with the kitchen, dining and living room all one room that flows great! The finished basement has a very large bedroom with a 4 piece bathroom directly across the hall. With the side door access, you could create a rental in the basement as there is a area started with counter top, sink and more. Furnace updated August 2023 and Natural Gas Hot Water updated March 2025. The outside has an asphalt driveway, a detached 1 car garage and a shed located within a partially fenced yard and a lane behind. Come and check out this property before it is sold! (id:62370)
Royal LePage Next Level
Labelle Acreage
Vanscoy Rm No. 345, Saskatchewan
Private 55.92-Acre Retreat minutes from Saskatoon, Fully on PAVEMENT! This exceptional 55.92-acre property offers the perfect balance of space, privacy, and convenience, located just minutes from Saskatoon with pavement right to your driveway. No gravel roads, just smooth access year round. Set well back from the road, the 1,617 sq ft bungalow is surrounded by open skies and mature trees, with pride of ownership evident throughout. Bright, spacious, and move-in ready, it’s a peaceful place to call home. Perfect for horse enthusiasts or hobby farmers, the property includes a 40' x 66' Quonset with concrete floor, 2 barn's ,2 sheds, Welding Shop ,Multiple animal shelters in the pastures. Tack Shop and a round pen for all your horse needs. The land is fenced and cross-fenced, featuring two water bowls, a large garden, and a beautifully treed section with a private walking trail. A rare opportunity to enjoy acreage living with room to roam offering peace, functionality, and quick access to all Saskatoon amenities. (id:62370)
Exp Realty
1310 Buick Street
Cadillac, Saskatchewan
Nestled in the serene Village of Cadillac, this charming home offers a perfect blend of modern comfort and small-town tranquility. Situated on an impressive 3 lots, 1310 Buick Street provides ample space and privacy while still being conveniently located just 35 minutes from Swift Current and 1 hour 20 minutes from the US border. Step inside this immaculate residence and discover a spacious layout spanning 1794 square feet, featuring 4 bedrooms and 1 bathroom. Originally built in 1929, the home underwent a significant transformation with a tasteful addition completed in 2019, boasting a partially finished basement underneath. Extensive renovations have breathed new life into this home, with updates including new electrical, plumbing, and furnace, ensuring both style and functionality. The heart of the home lies in the spacious and bright kitchen, offering ample storage and counter space for culinary endeavors. Adjacent to the kitchen, the dining area provides even more storage, perfect for hosting gatherings with friends and family. Retreat to the master bedroom, complete with a convenient walk-in closet and easy access to the laundry area, providing effortless convenience. Venture downstairs to discover two additional bedrooms, office space and a newly constructed 4 piece bath, providing versatility for various lifestyle needs. Outside, the sizable partially covered deck beckons for outdoor relaxation, offering a peaceful retreat with views of the expansive backyard, providing endless possibilities for outdoor enjoyment and entertaining. Experience the tranquility of village living with the convenience of nearby amenities, making this updated home in Cadillac the perfect place to call home. Don't miss out on this rare opportunity to embrace the charm of rural living while still being within reach of city conveniences. There is a recent home inspection available. (id:62370)
RE/MAX Of Swift Current
545 Greenbryre Bend
Corman Park Rm No. 344, Saskatchewan
Exceptional luxury in Greenbryre Estates- 3,474 sq’ D & S Homes Inc NEW 2-storey with a fully developed walkout lower level- a rare offering of refined craftsmanship, design and finish. This home will surpass all expectations. Enter into a spacious two-storey foyer where a striking modern chandelier sets the tone, leading into the expansive great room framed by massive two-storey windows, a limestone fireplace, and custom millwork. The connecting dining and kitchen span the rear of the home, overlooking the scenic lot. The statement kitchen anchors the main level, showcasing a $100,000 appliance package, quartz countertops, Brizo fixtures, exquisite lighting, and custom cabinetry. A fully appointed butler’s pantry adds a second commercial-grade refrigerator, more cabinetry and pullouts, illuminated shelving, and lrg quartz surfaces. The connected boot room millwork has full-height cabinetry and direct access to the attached 4 car garage. A powder room and spacious den/library with builtins complete the main floor. Illuminated treads with glass and metal railing lead to the 2nd level, with 3 IMPRESSIVE SUITES, each with their own ensuite. The primary suite is remarkable, offering a private balcony, an extraordinary dressing room, and a spa-inspired 5pc bath with luxury shower and automated bidet. A coffee/wine bar lounge includes a $10,000 Gaggenau built-in espresso unit, as well 2nd flor has a laundry room and a loft. The walkout level is designed for entertaining, featuring a marble-clad linear fireplace, games area, and a lounge-inspired bar with appliances, custom millwork, and curated lighting. An additional bedroom and 4 pc bath complete the space. An in-floor-heated attached 4 car 1596 sq’ garage, concrete driveway, and walkout patio are in place. Final ext stucco coat may be selected. Beyond the typical, this is refined design and scale — over 5000 sq ‘ of living space; a residence that must be experienced to be fully appreciated. (id:62370)
Coldwell Banker Signature
222 Franklin Street
Outlook, Saskatchewan
Seize this business opportunity with this fully renovated building! The design on one side of the building was to suit the previous Vet Clinic, which has rooms which have great flexibility for a multiple office space with reception area. There is a shower in the clinic side which adds flexibility to the tenants that it would appeal to along with a garage door to bring in deliveries or other options. The other side of the building offers a potential long term tenant. This building is conveniently located with high visibility, making it an ideal investment. Call today for your own personal tour today. We have a video tour available! (id:62370)
RE/MAX Shoreline Realty
475 Dalmeny Road
Corman Park Rm No. 344, Saskatchewan
What an incredible 80-acre acreage! This stunning bi-level home is filled with natural light and offers 4 spacious bedrooms, including an impressive 472 sq. ft. primary suite. The living room features vaulted ceilings and a striking floor-to-ceiling stone fireplace, creating a warm and inviting focal point. The basement is supported by a steel beam, allowing for a beautiful future build-out with oversized windows. The home is serviced with city water and natural gas, offering the comfort of urban utilities in a peaceful country setting. The oversized 26' x 22' garage provides excellent flexibility, with easy potential to expand to a 4- or even 6-car garage—either by extending to the rear for two additional vehicles or to the side for a third bay. The shop (including all tools) with in-floor heating adds even more value and functionality. The barn features ¾-inch plywood exterior sheeting, ready for siding or another exterior finish of your choice. Multiple outbuildings add versatility for storage, livestock, or hobby use. Ideally located on pavement, door to door, just west of Saskatoon, approximately 6 minutes from the city, this property also includes prime grain land currently leased to a local farmer, providing added income potential. A rare opportunity combining space, location, and endless possibilities—this acreage truly has it all. As per the Seller’s direction, all offers will be presented on 03/02/2026 5:00PM. (id:62370)
RE/MAX Saskatoon
516 Atton Lane
Saskatoon, Saskatchewan
Welcome to 516 Atton Lane, ideally located backing the walking paths in Evergreen! This 2,030 sq ft home boasts a triple garage and one of the most sought-after locations in the neighborhood, as well as 3+1 bedrooms and 4 bathrooms. The south-facing backyard gets full sun all day and offers gorgeous views with both privacy and space. The main floor features an open layout with large windows bringing in natural light from the south. The kitchen has white shaker cabinetry, a dark maple island, corner pantry, stainless steel appliances including a gas range, and plenty of storage. The living room includes a gas fireplace with stone surround. There is also main floor laundry for convenience and a lovely 2-piece bath. It also features beautiful hardwoods and tile throughout! Upstairs you’ll find a large bonus room with huge windows, perfect for gaming, tv nights and gatherings. There are also three good-sized bedrooms and two bathrooms. The huge primary bedroom overlooks the greenspace and includes a walk-in closet with built-in cabinetry and a luxurious four-piece ensuite with separate tiled shower, vanity, and a corner jetted tub. The fully developed basement could be used as a potential secondary living space with its own separate entry from the garage. It is completely finished and includes a a family room with an electric fireplace, built in speakers and a fabulous wet bar with cabinetry, mini fridge and dishwasher. There is a great 4th bedroom office space and a lovely 3 piece bath with a walk in shower as well. One of the standout features of this property is the finished, electric-heated triple attached garage, with direct overhead door access to the yard. Additional features include central air conditioning, on demand water heater, a large shed, and a maintenance-free composite deck overlooking the greenspace. Call your Saskatoon agent today to view this amazing home before its gone! As per the Seller’s direction, all offers will be presented on 02/28/2026 6:00PM. (id:62370)
Century 21 Fusion
209 5th Avenue N
Naicam, Saskatchewan
Welcome to 209 5th Ave N, an immaculately maintained commercial property ideally located in the heart of Naicam. This versatile property offers an excellent opportunity for a variety of uses, whether you’re seeking additional storage space for personal items or looking to establish your own business in a convenient, accessible location. Built in 1987, the 576-square foot shop sits on a fully serviced 0.4 acre lot with direct access to Highway 6, providing excellent visibility and ease of entry. The building has seen several recent upgrades, including new tin siding installed in 2025 with 1.5-inch Styrofoam insulation, a newer 9 foot insulated overhead door, and a 50,000 BTU overhead natural gas heater installed in 2025. The property also features a 200-amp electrical service, updated in 2019, along with an exhaust fan to support a range of shop activities. For buyers interested in a turnkey setup, the sellers are willing to include all existing welding equipment for an additional cost. This well kept property presents a fantastic opportunity with flexible potential schedule a viewing today to see how it can meet your needs. (id:62370)
Prairie Skies Realty
309 Louis Riel Trail
Chamberlain, Saskatchewan
Restaurant in Chamberlain SK, conveniently located right on the busy #11 Hwy and next to #2 Highway from Moose Jaw. With a well-equiped kitchen and a spacious dining area all that's missing is your personalized touch. Our restaurant has a warm inviting atmosphere that will make your guest feel right at home. And for those beautiful summer days, we have a lovely outdoor deck where you can enjoy your meals. (id:62370)
Royal LePage Next Level
58 Joyce Crescent
Regina, Saskatchewan
Welcome to 58 Joyce Crescent — a beautifully renovated 1,040 sq ft bungalow nestled in the heart of Glencairn Village. This move-in ready home offers 3 bedrooms and 2 bathrooms, highlighted by a fully remodeled primary bedroom complete with a stunning renovated ensuite that adds both comfort and a touch of luxury. The newly renovated kitchen offers a fresh, modern feel and effortlessly flows into the dining area, creating a functional layout perfect for everyday living and entertaining. The home has seen extensive updates throughout, blending style with practicality. The spacious basement is fully developed with a large rec room, bedroom, and 3-piece bathroom, while the refreshed backyard creates the perfect space to relax or entertain. Hurry, this won’t last long! Upgrades/Features: Windows and kitchen (2022), high-efficiency furnace (2023), backyard landscaping (2023), shingles (2023), bedroom and bathroom renovation (2024), dishwasher (2026), furnace and duct cleaning (2025), sewer lines professionally cleaned (2025), smart thermostat, smart keypad, and Google Home doorbell. As per the Seller’s direction, all offers will be presented on 03/01/2026 6:00PM. (id:62370)
Century 21 Dome Realty Inc.
Chant Acreage
Lake Of The Rivers Rm No. 72, Saskatchewan
Located in the RM Lake of the Rivers, a short distance east on Highway 13. Country living with very close access to Town! This acreage boasts 2 wells, one is good drinking water. Heating is supplied by Natural gas with a forced air furnace. This home features lots of space with a total of 5 bedrooms on 3 levels, plus the added convenience of main floor laundry! Large living space including the kitchen, dining room and Sunroom. Excellent outbuildings with a heated shop, Quonset, Barn and insulated double detached garage. There is also a large dugout. There is lots of love about this property. Over 10 acres of land! Come take a look! Directions: East of Assiniboia on Highway 13 (id:62370)
Century 21 Insight Realty Ltd.
212 Froese Crescent
Warman, Saskatchewan
Welcome to Rohit Homes in Warman, a true functional masterpiece! Our DALLAS model single family home offers 1,661 sqft of luxury living. This brilliant design offers a very practical kitchen layout, complete with quartz countertops, walk through pantry, a great living room, perfect for entertaining and a 2-piece powder room. On the 2nd floor you will find 3 spacious bedrooms with a walk-in closet off of the primary bedroom, 2 full bathrooms, second floor laundry room with extra storage, bonus room/flex room, and oversized windows giving the home an abundance of natural light. This property features a front double attached garage (19x22), fully landscaped front yard and a double concrete driveway. This gorgeous single family home truly has it all, quality, style and a flawless design! Over 30 years experience building award-winning homes, you won't want to miss your opportunity to get in early. Color palette for this home is our Urban Farmhouse. Floor plans are available on request! *GST and PST included in purchase price. *Fence and finished basement are not included* Pictures may not be exact representations of the home, photos are from the show home. Interior and Exterior specs/colors will vary between homes. For more information, the Rohit showhomes are located at 322 Schmeiser Bend or 226 Myles Heidt Lane and open Mon-Thurs 3-8pm & Sat-Sunday 12-5pm. (id:62370)
Realty Executives Saskatoon
1919 22nd Street W
Saskatoon, Saskatchewan
An excellent 27 Suite Apartment Block with concrete construction , boasting 18 - 2bedroom, 8 1 bedroom and 1 bachelor suite. Very good rental income as shown in the rent roll in the Supplements. Also in the supplements is the proforma and highlight sheet. (id:62370)
RE/MAX Bridge City Realty
428 Habkirk Drive
Regina, Saskatchewan
Incredible location and an incredible opportunity is waiting for you at 428 Habkirk Dr. With over 1700ft2 of living space, this 4 bed 3 bath split level in Albert Park in ready for it's next owners! A Single detached garage with ally access from the backyard, perfect for keeping the snow off your car throughout the cold winter months. Don't miss out on your opportunity to get into a marquee Regina neighbourhood, schedule a private viewing with your REALTOR® today@ As per the Seller’s direction, all offers will be presented on 03/01/2026 4:00PM. (id:62370)
Century 21 Dome Realty Inc.
271 Blue Sage Drive
Moose Jaw, Saskatchewan
Welcome to this beautifully designed and thoughtfully upgraded 1,680 sq ft home offering exceptional space & quality construction. Situated on a large, fully fenced lot with mature trees and landscaping, this property is perfect for growing families who value both comfort and functionality. The main floor features a recently renovated kitchen, dining area, and living room, showcasing an abundance of custom grey cabinetry with soft-close hardware, quartz countertops, floating shelves, stainless steel appliances, and a spacious walk-in pantry. The living room is highlighted by built-in custom cabinetry and a beautiful electric fireplace, creating a warm and inviting focal point. Two front entry closets provide ample storage for outdoor wear. Convenience continues with main floor laundry, complete with laundry sink, located in the mudroom. The primary bedroom is a true retreat featuring his and hers walk-in closets and a 4-piece ensuite with an extra-large tiled walk-in shower. Two additional bedrooms complete the main level. One bedroom is currently being used as an office. The fully finished basement is constructed with an ICF foundation and supported by a structural steel beam, to help eliminate some teleposts to provide a wide-open, unobstructed layout. Downstairs you’ll find three additional bedrooms, a corner gas fireplace, floating shelves, under-stair storage with lighting, and stair lighting on a timer for added safety and ambiance. Additional features include: 200-amp electrical service, 2 water heaters for endless hot water supply, composite covered deck, natural gas BBQ hookup, patio with gazebo, shed, heated double attached garage & underground sprinklers (front yard only) With 6 bedrooms total 3 baths, and thoughtful upgrades throughout, this move-in ready home offers incredible value and functionality inside and out. A must-see property! (id:62370)
Royal LePage® Landmart
608 Brighton Gate
Saskatoon, Saskatchewan
Step into elevated everyday living at 608 Brighton Gate, a stunning two-storey semi-detached home in the vibrant and highly sought-after Brighton neighbourhood of Saskatoon. Offering 3 bedrooms, 3 bathrooms, and 1,363 sq. ft. of beautifully maintained living space, this home blends modern design with exceptional functionality. The main floor showcases a stylish kitchen featuring quartz countertops, custom cabinetry, stainless steel appliances, and a spacious island,perfect for cooking, gathering, and entertaining. The open-concept layout flows effortlessly into the bright dining and living areas, creating a warm and welcoming atmosphere. Upstairs, retreat to a spacious primary suite complete with a walk-in closet and spa-inspired ensuite. Two additional bedrooms, a well-appointed 3-piece bathroom, and convenient second-floor laundry complete the upper level. Enjoy unbeatable convenience with public transit within walking distance and a school bus stop just steps from the corner. You’re also only a short stroll from Brighton Marketplace, Landmark Cinemas, and Motion Fitness—bringing shopping, dining, and entertainment right to your doorstep. The home also offers a legal basement suite option with potential eligibility for government construction grants an excellent opportunity for additional income. Step outside to a fully landscaped backyard featuring a generous deck, brick patio, lush lawn with underground sprinklers, and an insulated, drywalled double detached garage. Move-in ready and impeccably cared for, book your private showing today and experience all that this Brighton gem has to offer. (id:62370)
RE/MAX Saskatoon
3 Valens Drive
Saskatoon, Saskatchewan
Very well care for family home across the street from Henry Kelsey scool and park. All major upgrades have been completed:- windows, shingles, furnace, water heater, AC, and more. Newer carpet and lino within the past year or so. Available for immediate possession. Call your favorite Realtor to view. Presentation of Offers Sunday March 1st. As per the Seller’s direction, all offers will be presented on 03/01/2026 5:00PM. (id:62370)
Realty Executives Saskatoon
201 1st Street Ne
Watson, Saskatchewan
Welcome to this truly unique, one-of-a-kind home in the charming town of Watson—formerly a church and now beautifully transformed into a distinctive residential property full of character and warmth. From the moment you step inside, you’ll be impressed by the stunning architectural details, including soaring ceilings and breathtaking stained-glass windows that fill the space with natural light. The welcoming foyer opens into a spacious, open-concept main floor, creating an airy, inviting atmosphere. Just off the foyer is a beautifully finished 3-piece bathroom. The gorgeous kitchen features a central island, ample cabinetry, and stylish vinyl plank flooring that flows seamlessly throughout the main living areas. The kitchen opens to the bright living room, where the impressive stained-glass windows continue to showcase the home’s historic charm. Up a step, you’ll find the private primary bedroom (currently used as their bedroom but no closet or opening window) highlighted by a beautiful barn door that adds both character and functionality. The lower level offers additional living space with a large open family room, a 3-piece bathroom combined with a laundry area, and a separate storage/utility room. There is also a convenient exterior porch entrance providing direct access to the basement. Outside, the property continues to impress with a fully fenced yard offering privacy and space to enjoy. Relax or entertain on the large deck featuring a built-in hot tub area. There is also a designated garden space along with plenty of green space for outdoor activities. This exceptional property blends historic charm with modern updates—an incredible opportunity to own a truly special home in Watson. All appliances included and immediate possession available. Move right in and enjoy! (id:62370)
Exp Realty
