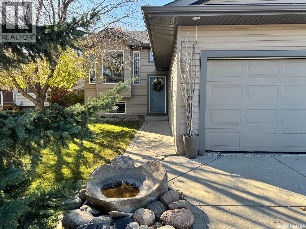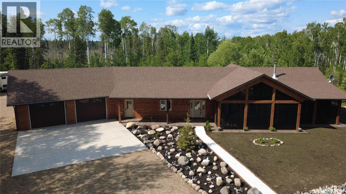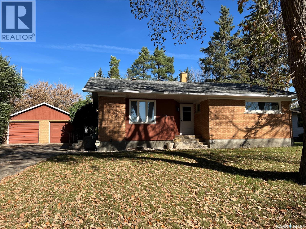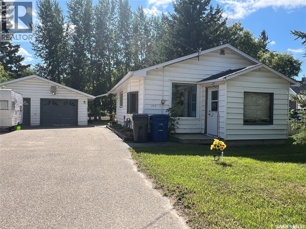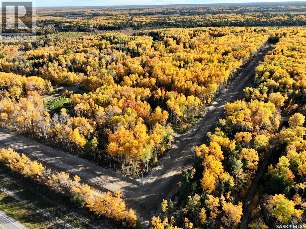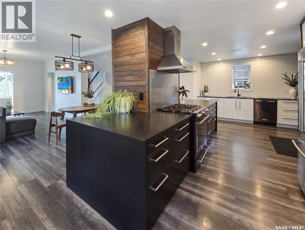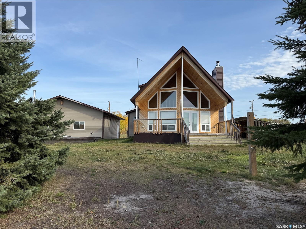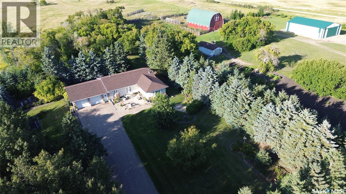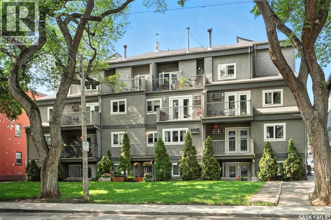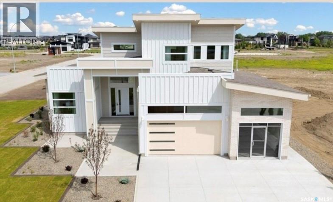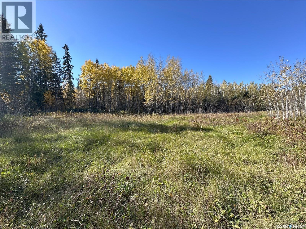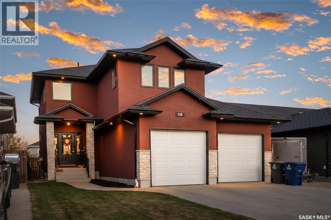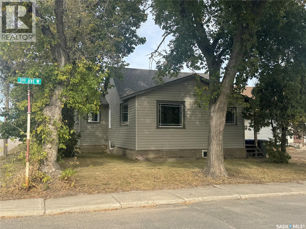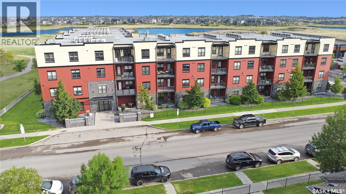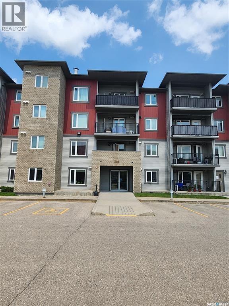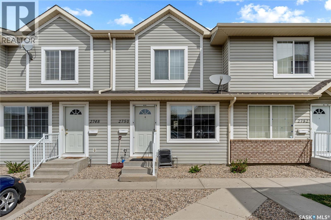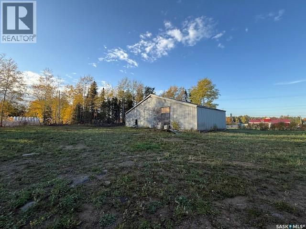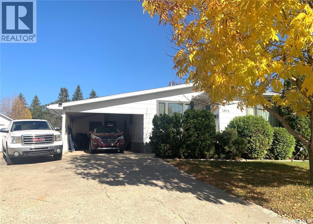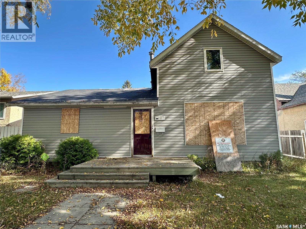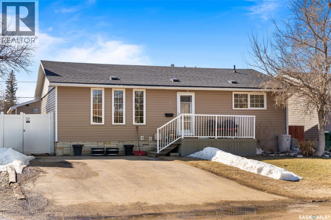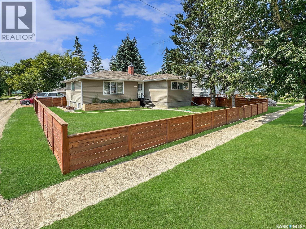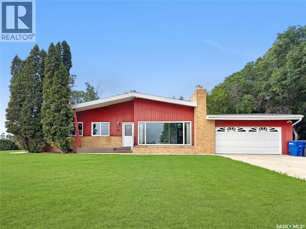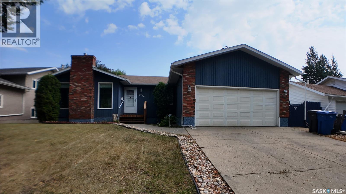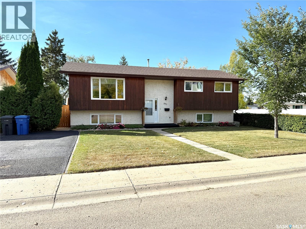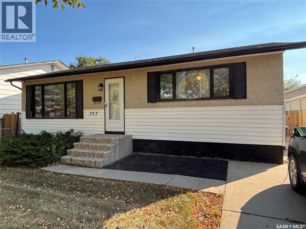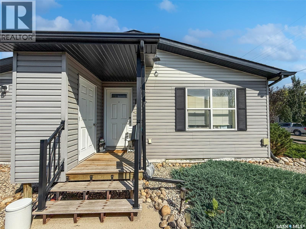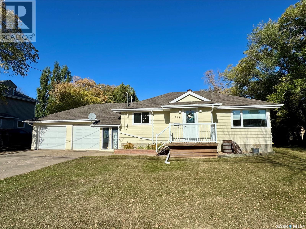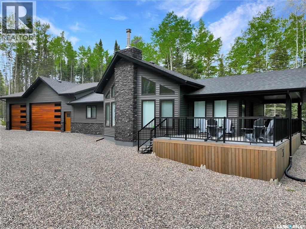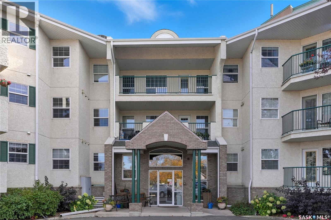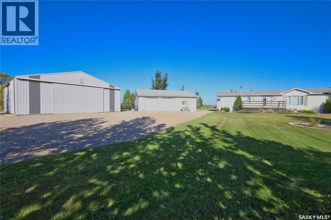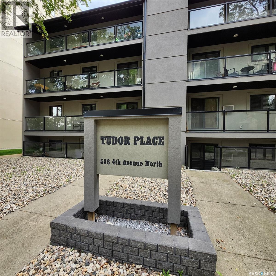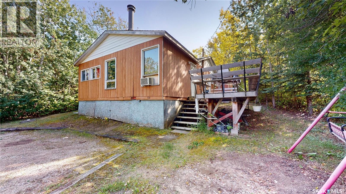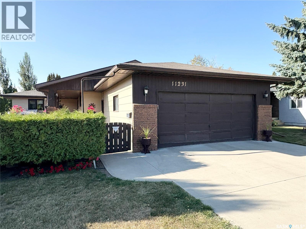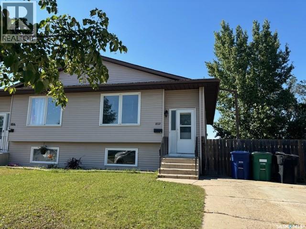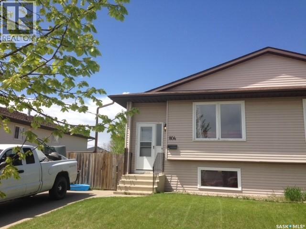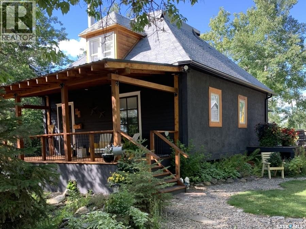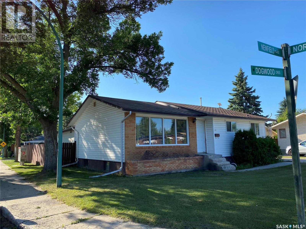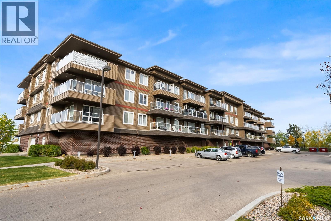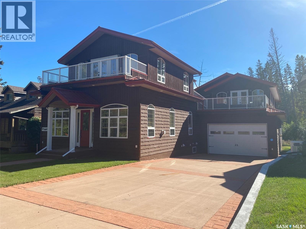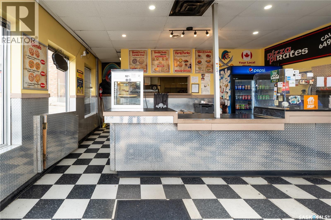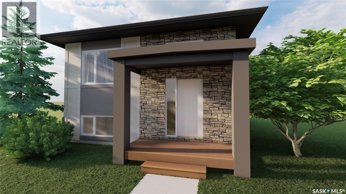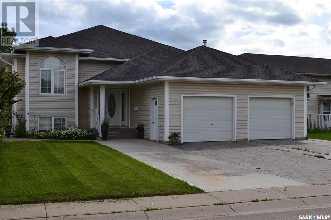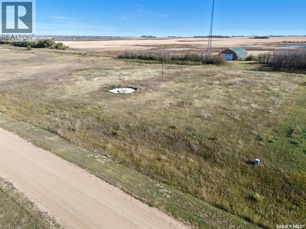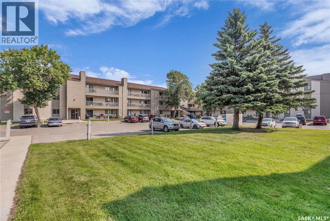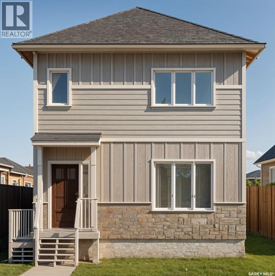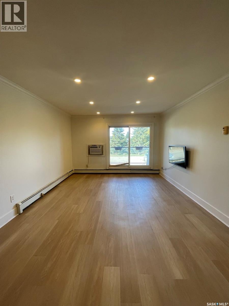402 Overholt Crescent
Saskatoon, Saskatchewan
Your Backyard Oasis Awaits in Arbor Creek. This 1,024 sq ft bi-level has that welcoming “home sweet home” vibe the second you pull up—thanks to its charming rock fountain and quiet, family-friendly street. Inside, vaulted ceilings and big, bright windows set the tone, while a spacious kitchen and dining area make it easy to gather and entertain. All three main floor bedrooms are a great size, and both bathrooms feature skylights that flood the space with natural light. The fully developed basement is ready for fun nights in, with an extra bedroom and bathroom, a wet bar, a large TV, plus a projector and big screen—hello movie nights! Shingles were replaced just 5 years ago, and the home is equipped with central air conditioning and underground sprinklers front and back. Step outside and fall in love with your private backyard oasis: a big deck, mature trees, and even a hot tub to unwind in. Add in a 2-car attached garage, and this Arbor Creek gem truly has it all. Don’t wait—book your personal showing today and make it yours! (id:62370)
2 Percent Realty Platinum Inc.
Dunham Acreage
Paddockwood Rm No. 520, Saskatchewan
Welcome to the Dunham Acreage! There are 80 acres in this amazing parcel with about 75 acres of forest. A spectacular, brand new home has been built. It was started last year and only recently completed. The majestic, ranch style home is nestled perfectly in this private, end of the road location. Tranquil, quiet, serene, peaceful, are just a few of the ways to describe this truly one-of-a-kind property. Built on slab, with everything on one level - not a stair on the place! There is an immaculate double garage that doubles as a mancave - a great place for the guys to play cards! There is a newly built 40x50' shop complete with overhead hoist, center floor drain, a kitchen area and a bathroom with shower - perfectly set up for the hunter! There is another garage that is fully insulated and heated. The house with attached garage, the shop and second garage, are all tied to a common wood-fired boiler system. The house with garage and shop have comfortable in-floor heat. The house and attached garage can also be heated with the natural gas furnace if preferred. There is central A/C. There is an enormous, yet cozy, South facing screened-in porch that overlooks the huge front lawn that includes a prominent firepit area. There is a garden area at the back. The amazing kitchen boasts all new modern appliances, a massive island, Rustic Hickory, soft close cupboards and drawers, a farm sink, drawer microwave and granite countertops. There is a huge 4 pce. ensuite coming off the master bedroom that includes a Jacuzzi jet tub and a large curbless shower with rain showerhead. The Great Room is adorned with an outstanding, country feel, wood fireplace. There is a 24 kw Generac generator that will power up the entire yard in the event of a power outage. An absolutley amazing property that anyone can be proud to call home. Very quiet and peaceful, and seemingly remote, yet located only 3 miles East of Christopher Lake. Have a look at this property, you will not be dissapointed! (id:62370)
Terry Hoda Realty
1118 Broadview Road
Esterhazy, Saskatchewan
NEW TO THE MARKET - Welcome to 1118 Broadview Road — a warm and inviting family home ready for its next chapter. This property offers 1313 sq ft for great functionality & features that make everyday living comfortable and convenient.Outside, the home features a 24x24 double detached garage with a double driveway, as well as an additional single driveway offering more parking options. The backyard provides a private setting for relaxation or entertaining.Inside, you’ll find a well-planned layout showcasing a galley-style kitchen complete with new appliances, upper & lower cabinetry & generous countertop space. Adjacent to the kitchen is a separate dining room, perfect for everyday meals or hosting guests.The L-shaped living room overlooks the backyard and features original hardwood flooring, offering versatility for creating a reading nook or quiet sitting area. New luxury vinyl flooring flows seamlessly through the kitchen, dining room, and hallway, enhancing the main-floor aesthetics.All 3 main-floor bedrooms feature original hardwood flooring and updated PVC windows that allow for an abundance of natural light. The main floor 4-pc bathroom includes a new tiling and vinyl flooring.The basement provides excellent potential for development with a brick,wood burning fireplace, 3-pc bathroom, an additional bedroom, a large laundry area & spacious utility room. This level offers flexibility for future recreation space or additional living areas.PROPERTY HIGHLIGHTS:24x24 double detached garage;Double & single driveway;Galley-style kitchen with new appliances;Original hardwood flooring in living room and bedrooms;New luxury vinyl plank flooring in kitchen, dining room, and hallway;Updated PVC windows throughout with custom blinds;Main-floor 4 pc bathroom with wall tiling & vinyl flooring;Basement with wood fireplace feature wall, three-piece bathroom, bedroom, and large laundry/utilities area.Want to know more?Call for more information and book your private viewing. (id:62370)
RE/MAX Revolution Realty
405 Sussex Avenue
Esterhazy, Saskatchewan
LOOKING FOR A PROPERTY TO MAKE YOUR OWN? How about 405 Sussex Avenue in Esterhazy? This property is nestled on a generous 71’ x 113’ lot—totaling over 7,600 sq. ft.—this charming property offers great potential for first-time buyers or anyone seeking a manageable fixer-upper project. Built in 1945, the home’s 742 sq. ft. layout provides a cozy space you can truly make your own.The property features a 24’ x 26’ two-car garage, split for convenience: one side serves as a workshop, while the other is dedicated to parking. A double asphalt driveway easily accommodates up to four vehicles, in addition to the two garage spots.Inside, the main floor laundry is set just off the kitchen/dining area. The kitchen is impressively sized, offering abundant cabinet space, a built-in dishwasher, stove, hood fan, and fridge. The home also includes a spacious four-piece bathroom, two bedrooms, and a comfortable living room that faces the street.Outdoors, mature trees surround the property, creating natural privacy. A rear deck offers a quiet retreat, perfect for relaxing or entertaining. The location is another highlight—just steps from St. Anthony’s Hospital and close to other key amenities.With its solid bones, ample parking, and desirable lot size, 405 Sussex Avenue is a great opportunity to start your homeownership journey. Contact your agent today to book your private viewing. (id:62370)
RE/MAX Revolution Realty
21 Valley Ridge Road
Paddockwood Rm No. 520, Saskatchewan
Phase II of Aspen Ridge Estates is here! Take a scenic drive and experience the elevation for yourself—these newly released acre-plus lots are high, dry, and perfectly suited for basements and walk-out designs. Enjoy the flexibility of no building restrictions, along with options for septic mound or pump-out systems. Fully serviced with a tax incentive available, it’s the ideal setting to build your dream home. Only 15 lots remaining! Take a look and see the unbeatable value these premium acre-plus lots have to offer. This could be #YourHappyPlace. (id:62370)
Exp Realty
227 H Avenue S
Saskatoon, Saskatchewan
Opportunity awaits with this 3-bedroom home updated home that includes a blend of character, and modern finishes and style. The main floor has been made into a very open concept and the kitchen features custom cabinets with lots of countertop space, pull out drawers, storage features, and modern appliances including a gas range. The front den is bathed in natural light. On the second floor, there are 3 bedrooms. The primary bedroom has a large walk-in closet with custom shelves and closet organizers. One of the other bedrooms also is plumbed and wired for a 2nd floor laundry. The bathroom on this level features a double sink vanity, heated tiled floor and a large walk-in shower. The basement has been finished up with carpet flooring, counters with service for a wet-bar, and a laundry area. The Sellers have made significant upgrades including Water heater, furnace, electrical rewired, plumbing, flooring, paint, kitchen, appliances, and deck in 2020. Bathroom in 2021, basement finished 2022, and shingles on south side of house roof 2023. The large, detached garage is only a few years old. It is heated, and has lots of room for storage, 3 vehicles and a workspace area. This garage is great for the tradesperson or someone with trailers as it is positioned well to make it pretty easy to back a trailer into the garage. Construction of the new city-centre was announced saying the new school will include new child care spaces and serve students in the Riversdale, King George and Pleasant Hill neighbourhoods. The school is set to open in 2027. If you’ve been dreaming of a home with style and space, a large, finished garage, and a back-yard great for entertaining, this might the home for you. There is lots of potential and value in this home. (id:62370)
Boyes Group Realty Inc.
231 Kiezie Channel Drive
Buffalo Narrows, Saskatchewan
Welcome to your own piece of LAKEFRONT paradise in Buffalo Narrows. This 1197 sq. ft. home sits on a double lot and overlooks the beautiful Kisis channel which provides access to Churchill Lake and Peter Pond Lake. Main level features a spacious U-shaped kitchen with ample cupboard space and eating bar facing the dining area. Living room with vaulted ceilings, floor to ceiling windows and cozy wood fireplace. Bedroom with French doors that lead onto a sun room measuring 11.6' x 11.2'. Large entry, laundry and 2 pc bath complete the main level. Upstairs hosts 2 more bedroom and 4 pc bath. Front covered deck measures 10' x 24' and faces the water. Double detached garage sits adjacent to the house, fully insulated and hosts a wood stove for heating. This property is just steps away from the water and comes with a dock and filleting shack. Buffalo Narrows has a lot to offer and is a great recreational community all year round including fishing, hunting, boating, swimming, camping, sightseeing, touring, snowmobiling, skiing etc. (id:62370)
Meadow North Realty Ltd.
Langenburg Churchbridge Acreage
Langenburg Rm No. 181, Saskatchewan
Start the car!! Here is a rare opportunity to own a fantastic 20.03 acre generational property within minutes of K1 mine just off Highway 80 pavement! When you pull up to this beautifully treed, private yard, you will notice a modern 1980 built stuttco and brick home with a double attached garage, nice fire pit area to the left and a beautifully landscaped yard to the right which is absolutely stunning in bloom! In 2024, this 3 bedroom, 2 bath home with over 1400 square ft per level was completely renovated on the main floor with gorgeous flooring throughout, custom white cabinetry with quartz countertops, new lights, hardware and more. Main floor laundry makes laundry a breeze! The open floor plan from the kitchen all the way to the beautiful stone wood fireplace makes hosting friends and family with plenty of space. Added to the dining area is a nice coffee bar or beverage area which happens to be right next to the very large family room. 2 bedrooms and one bathroom which has in floor heat make it complete. The basement underwent some updates as well with beautiful flooring thru out in 2025! The bedroom in the basement also has ensuite access to the 3 piece bathroom that also has in floor heating. There is plenty of storage space and plenty of room for your family to enjoy! Notable other updates include shingles (2019), new furnace & AC (2018 or 19), dishwasher & microwave hood fan (2024), New washer (Sept 2025) and more. Take a stroll outside and you will be amazed at all the landscaping, the privacy and the enjoyment you are your family can have; your very large producing garden set up to grow your own food, a large 30x60 hip barn with corrals and watering bowl, a single detached garage and last but not least is a great sized pole shed 40x60 ft for all your needs. If you have been looking for a beautiful modern home within minutes from the mine and only 10 minutes from town, here it is! Move right in! The hard work has been done! (id:62370)
Royal LePage Premier Realty
103 431 4th Avenue N
Saskatoon, Saskatchewan
Live a walkable lifestyle from this fantastic two-bedroom condo in City Park! This ground-floor unit places you steps away from downtown, with the river and U of S just a stroll away. The kitchen is ready to go with all appliances. Pet owners will love the convenience of direct street entry, and you will appreciate the private storage space located directly across the hall. This home is an excellent opportunity to enjoy a central, mature neighborhood without compromising your budget. Call your Saskatoon real estate agent to view it today! (id:62370)
Realty One Group Dynamic
641 Greenbryre Cove
Corman Park Rm No. 344, Saskatchewan
Experience life at Greenbryre Estates in this STUNNING HOME BUILT BY D&S HOMES INC! 4 bedroom, 4 bathroom home offering over 3,800 sq. ft. of living space on three fully developed levels. Blending modern design with timeless tradition, this home showcases luxurious finishes such as marble, wide-plank flooring, chrome accents, designer lighting, and soaring ceilings. Situated on a prime corner lot in the exclusive community. The main floor features a large front entry that leads you into the heart of the home: an open living, dining, and kitchen area anchored by a dramatic vaulted fireplace and a stately architectural staircase. The chef’s kitchen is a showpiece with an 11’ island, quartz countertops, stainless steel appliances, a custom hood fan, gorgeous tile backsplash, and high-end soft-toned satin lacquer cabinetry. Also on the main level, the luxurious primary suite includes a spacious bedroom, extensively tiled ensuite with a large walk-in shower, dual vanities, and a walk-in closet. Main also features a den, a well equipped boot room with built-ins, walk-through pantry to the kitchen, garage access and a 2 pc bath. Upstairs, a bonus room provides lounging space, plus two large bedrooms and a four-piece bath. The fully developed walkout lower level is designed for entertaining, offering a fantastic games area, family room, and a wet bar complete with cabinetry and bar fridge. This level also includes two additional bedrooms and a full bathroom. Other highlights include a triple heated garage, designer lighting and custom drapery throughout, wainscoting, professional front landscaping with curbed planters, and a concrete driveway. (id:62370)
Coldwell Banker Signature
Valley View Estates Lot: 21, Block: B
Longlaketon Rm No. 219, Saskatchewan
Build your dream home on this mature 5.5-acre lot in Valley View Estates, just a short drive from Craven, Saskatchewan. Enjoy beautiful prairie skies and peaceful country living with a fully fenced yard that includes pasture, perfect for animals or hobby farming. The property features a 40’ x 60’ shop with power, septic tank, and natural gas and phone to the property line. A community playground is within walking distance, offering a wonderful setting for families or anyone looking to enjoy the best of rural living with easy access to nearby amenities. (id:62370)
Realtyone Real Estate Services Inc.
2 Buckingham Trail
Big River Rm No. 555, Saskatchewan
Just 3 km south of Big River, in the Buckingham Subdivision, sits this lovely 3.49-acre slice of northern paradise. Where the trees give you privacy, the ground gives you good drainage, and the nearby lakes and ski hill give you endless reasons to stay outside a little longer. This property already has power, natural gas, and phone lines brought right to the site - all you need is your dream cabin or home. The lot’s slope and build up with gravel makes it ideal for building, and the surrounding trees offer that tucked-away feeling everyone wants, without being too far from town. You’ll be minutes from Ladder Lake and only a 5-minute drive to Cowan Lake, home to amazing fishing spots! With quick access to several popular lakes, trails and Timber Ridge Ski Hill, this location is a dream come true for anyone who loves skiing, fishing, snowmobiling, quadding, or hunting - or just soaking up the peace and quiet of northern living. Whether you’re ready to build now or just want to own your own piece of the North, this property is the perfect spot to start your next adventure. (id:62370)
RE/MAX P.a. Realty
119 Kinsmen Crescent
Martensville, Saskatchewan
Imagine pulling into a quiet crescent in Martensville where kids ride bikes, neighbors wave, and everything you need like schools, parks, and walking paths, is just around the corner. This two story charmer is as move-in ready as it gets, blending modern updates with warm, family friendly spaces. Step inside and you’ll find an open, sun-filled main floor with brand-new vinyl plank flooring and a cozy gas fireplace that practically begs you to curl up with a book. The kitchen is designed for both everyday meals and big family gatherings, with sparkling granite counters, plenty of storage, and shiny new stainless steel appliances. Right off the garage, a smartly placed boot room and laundry keep the chaos of daily life in check. Upstairs, three comfortable bedrooms and a stylish four-piece bath branch off a fabulous bonus room which is perfect for movie nights, playtime, or an office nook. The primary suite is a true retreat with its walk-in closet and spa like ensuite featuring a tiled shower and separate tub for those much-needed bubble baths. The lower level has been newly finished with a den, bedroom, and three piece bath, giving you room to grow, work from home, or host guests with ease. But the real magic is outside. A fully fenced backyard with a deck leading to your professionally installed heated pool- Just cue the summer memories here. The yard is landscaped, private, and ready for BBQs, laughter, and cannonballs. Other perks you’ll love: central air conditioning, HRV system, fresh paint and some updated lighting, and an oversized double attached garage. The expansive Kinsmen Park, with its playgrounds, ball diamonds, sports fields, and trails, is right nearby, making it easy to enjoy the outdoors or catch community events. Families will appreciate being close to schools and the Martensville Athletic Pavilion, while shopping, dining, and everyday amenities are very close. All that’s left is to move in, relax, and start making memories. (id:62370)
Trcg The Realty Consultants Group
319 3rd Avenue W
Biggar, Saskatchewan
Handyman Special – 820 Sq. Ft. Bungalow Roll up your sleeves and bring your vision to life with this 820 sq. ft. bungalow that’s ready to be completed. The main floor offers two bedrooms, a 4-piece bathroom, kitchen, living room, and a back porch with laundry. The concrete basement provides excellent space for storage or a handy workshop area. All materials on site, as viewed, are included—making this a great opportunity for a handyman or anyone eager to take on a project. The exterior is already complete with vinyl siding, new windows, metal fascia and soffit, and eavestroughs. Set on a corner lot, this property also features a fenced yard, fire pit area, and a single driveway beside the house. With the hard work started, this home is ready for its new owner to finish it and make it their own. (id:62370)
RE/MAX Shoreline Realty
405 230 Slimmon Road
Saskatoon, Saskatchewan
Relaxed living in this gorgeous condo. Living on the top floor there are no worries about noise from above while you sit and enjoy all of the children playing in the playground right outside of your unit. Far enough off of the main road noise is no issue while you can still enjoy all of the conveniences that are within 2 blocks such as numerous restaurants, Shoppers, Banks, a gas station, a gym, there's even a dog park close by. There is not enough that could be said about this one, it is a must see! (id:62370)
Exp Realty
405 304 Petterson Drive
Estevan, Saskatchewan
Top Floor 2-Bedroom Condo with South-Facing Views Welcome to this bright and inviting two-bedroom, two-bathroom condo located on the top floor of a quiet, safe, and well-maintained building. Offering 814 square feet of thoughtfully designed living space, this home blends comfort and convenience with plenty of natural light. The open-concept layout creates an easy flow between the kitchen, dining, and living areas, making it perfect for both everyday living and entertaining. The kitchen features sleek black appliances, while the living room and bedrooms are finished with cozy carpeting that adds warmth throughout. South-facing windows bring in an abundance of sunshine, and the private balcony provides the ideal spot to enjoy your morning coffee or relax in the evening. The primary bedroom includes a walk-through closet leading to a private ensuite, offering both privacy and functionality. A second bedroom and full bathroom make this home a great fit for downsizers, professionals, or small families. For added convenience, the condo includes heated indoor parking, so you never have to worry about winter weather. Quiet, secure, and move-in ready, this condo is a fantastic opportunity for anyone seeking a comfortable home with low-maintenance living. (id:62370)
Century 21 Border Real Estate Service
2750 Cranbourn Crescent
Regina, Saskatchewan
Here’s your chance to get into the highly sought-after community of Windsor Park with this updated and move-in ready 2-bedroom townhouse condo - perfectly situated just steps from schools, parks, and all the east end amenities that make daily life a breeze. Whether you're a first-time buyer, downsizing, or looking to add a solid investment to your portfolio, this property offers comfort, convenience, and value. Inside, you'll find 944 sq ft of bright, functional living space, freshly enhanced with new lino flooring throughout, paint, and upgraded finishes that make it feel fresh and inviting. The main floor features a welcoming and spacious living room with a peek-a-boo pass-through to the kitchen. The kitchen boasts new cabinet doors, ample cabinetry, and a roomy dining area with sliding patio doors that lead to a private backyard patio - with no backyard neighbours, you can relax or BBQ in peace! Upstairs, you'll find two generously sized bedrooms, each offering ample closet space and natural light, along with a stylish updated 4-piece bathroom complete with a new countertop, sink, and lighting. The unfinished basement is ready and waiting for your ideas - imagine a cozy rec room, home office, gym, or even a guest space. Laundry and plenty of storage are also located down here. Parking is conveniently located right out front, and you'll love the low-maintenance lifestyle this friendly townhouse complex provides. With a welcoming, family-oriented feel throughout the neighbourhood, Cranbourn Crescent is one of those streets that just feels like home. Affordable, well-maintained, and tucked into a peaceful corner of east Regina - this one checks all the boxes. Don’t miss your opportunity to make 2750 Cranbourn Crescent your very own! (id:62370)
Realty Executives Diversified Realty
126 & 128 Anson Street
Air Ronge, Saskatchewan
Exceptional opportunity to invest in two adjacent commercial lots offering maximum exposure along a high-traffic highway. Ideal for a wide range of commercial ventures, these properties boast unbeatable visibility and accessibility. Property includes a steel-frame warehouse on-site, perfect for storage, operations, or future development. Don't miss your chance to capitalize on this high-potential location with endless commercial possibilities. (id:62370)
Exp Realty
1911 Bowers Drive
North Battleford, Saskatchewan
Located on a quiet Street on the West Side, you'll find this beautiful move in ready bungalow situated on a nearly 0.3 acre lot! That's right, a lot this size is truly unique in this area. The 1272 sq ft home is bright and spacious with a great layout. All main floor windows were recently replaced with low E triple pane windows. The living room has new laminate, and the tasteful kitchen/ dining room was renovated in 2008 to include new maple cabinets. There are three bedrooms on the main with the master having the bonus of a 2 piece bath. Downstairs you'll find the recently renovated 3 piece bath, a large bedroom with armoire to stay, laundry room with additional sink and a large recreation room. The water heater was replaced in 2017 and furnace is serviced every 2 years. Shingles were replaced approx 10 years ago. The backyard allows for many possibilities and offers great privacy. The shed has a concrete floor, there is a spacious garden area, patio space and a fire pit( approved by the City).There is no shortage of parking, with parking out front and along side the carport as well as gate leading to the backyard .The convenient carport has built in storage space ( 5x9). The current owners have shown great care and pride in the home and it shows. This home is located close to schools and parks and quick access out to territorial drive. Call for your showing today (id:62370)
Boyes Group Realty Inc.
1852 102nd Street
North Battleford, Saskatchewan
Excellent opportunity to acquire a property with fire damage, offering significant potential for improvement and future return on investment. The home requires restoration but presents a solid foundation for those looking to renovate or rebuild. Property is being sold as is. Professional asbestos abatement has been completed. (id:62370)
Boyes Group Realty Inc.
316 Elder Street
Pense, Saskatchewan
LOOKING FOR A GOOD DEAL?! Welcome to your new sanctuary! Nestled in the heart of a serene bedroom community, this inviting 3-bedroom, 2-bathroom home perfectly blends comfort, functionality, and small-town charm. Ideal for families, first-time buyers, or anyone seeking to stretch their dollar a bit further. Step inside to a bright and airy living space featuring an open floor plan, fresh floors, and large windows that fill the home with natural light. Outside, enjoy a private backyard with room to garden, entertain, or just unwind. A huge two-car garage is a great addition, perfect for the mechanic or hobbyist! Some of the recent updates over the recent years are the shingles, fence, bathroom and floors. Don’t miss your chance to own this delightful home—schedule your private tour today! (id:62370)
Century 21 Dome Realty Inc.
614 Godkin Avenue
Balcarres, Saskatchewan
Welcome Home to Comfort and Style in Balcarres! Step into this charming, beautifully updated home that perfectly blends modern convenience with timeless appeal. Featuring three spacious, sunlit bedrooms upstairs, this inviting property is move-in ready and waiting for you to make it your own. Enjoy peace of mind with recent updates including fresh paint, newer windows, doors, and siding—enhancing both curb appeal and energy efficiency. The heart of the home is a bright, renovated kitchen with classic white cabinets and modern flooring, perfect for everyday living or entertaining guests. Gleaming hardwood floors flow through the dining and living areas, creating a warm and welcoming atmosphere. The generously sized primary bedroom easily fits a king-size bed, and the updated bathroom boasts stylish fixtures and contemporary finishes. Outside, the fenced front yard offers a secure space for kids or pets to play, while the unfinished basement—complete with a newer boiler (2014) and laundry—provides ample storage and room to grow. Don’t miss your chance to own this delightful home—contact your local agent today to schedule a private showing. Your next chapter starts here! (id:62370)
Authentic Realty Inc.
106 Elgin Street
Balcarres, Saskatchewan
This charming bungalow stands out with unbeatable curb appeal and show-stopping landscaping that immediately captures attention. Set on a private lot with a serene backyard, the home offers both outdoor beauty and privacy. Originally overbuilt for its time, it features spacious rooms and high-end finishes that were ahead of their era, blending timeless quality with modern updates. Inside, you'll find two well-sized bedrooms, a tastefully refreshed kitchen and bathroom, and the convenience of main floor laundry. The attached garage provides direct access to a generous mudroom, making daily living easy and organized. Downstairs, the partially developed basement includes a bathroom, rec room, office space, and a large workshop or storage area—offering endless flexibility. With quick possession available, this move-in ready home is waiting for its next chapter. Call your favorite local agent today to schedule a private showing. (id:62370)
Authentic Realty Inc.
10716 Meighen Crescent
North Battleford, Saskatchewan
Welcome to this 1,292 sq ft family home, tucked into one of North Battleford’s desirable neighbourhoods. With its classic brick and siding exterior, it offers timeless curb appeal and a welcoming first impression. Inside, you’ll find five well-sized bedrooms and three full bathrooms, giving your family the comfort and flexibility you need. The living room’s cozy fireplace sets the tone for relaxed evenings, while the dining area opens to a large deck—perfect for family meals, summer barbecues, or quiet mornings outdoors. The private, fenced backyard is a true retreat, complete with a peaceful pond and underground sprinklers that keep the yard lush and inviting. Everyday convenience comes with features like a two-car insulated garage, central vac, and a basement family room for hobbies or projects. More than just a house, this home is part of a family-friendly community where neighbours know each other and kids can play close to schools, parks, and amenities. An excellent place to put down roots—schedule your showing today and see why this home is such a special find. (id:62370)
Kramm Realty Group
2351 Kildeer Drive
North Battleford, Saskatchewan
Take a look at this well cared for 1178 square foot family home in a great area of North Battleford with an additional 200 square foot sun room. The upper level offers an east facing living room, bright kitchen and dining area, main floor laundry, three good sized bedrooms, a four piece bath, and a two piece ensuite. The lower level includes large windows to brighten the family room and the two bedrooms, plus a three piece bath, and utility room. Recent upgrades include new shingles in 2025, windows, front door, and some fencing and deck stairs. The fenced back yard is amazing and ready for a new family to enjoy. All appliances remain. Call today for more info. (id:62370)
Century 21 Prairie Elite
253 Lloyd Crescent
Saskatoon, Saskatchewan
Solid 1080 sq ft bungalow with many of the big ticket items replaced. Furnace 2020, water heater 2025, shingles 2025. This home features 2 bedrooms on the main, main floor laundry, and a main floor bath room which features sink, toilet, and separate tub & shower. Spacious living room, galley-style kitchen and good sized eating area. Downstairs you’ll find a family room with bar, den area, bedroom and workshop along with a 3-piece bathroom. Large yard with covered patio and lots of room for a garage. Seller has never used the central vac (id:62370)
Boyes Group Realty Inc.
15 1275 South Railway Street E
Swift Current, Saskatchewan
Welcome to Chelsea Green, constructed in 2013 this vibrant community offers ACCESSIBLE, Stylish modern construction at an affordable price! This ground level, Bungalow style home houses 2 bedrooms, including a spacious master bedroom fit with a walk-in closet and luxurious 5 piece ensuite bath featuring his and hers sinks and ample storage. The south facing unit allows an abundance of natural light to flow throughout the open concept floor plan, a large island positioned between the living room and kitchen creating a seamless entertaining space. Down the hallway you will find the second bedroom, storage and another 3 piece bathroom. Enjoy the many amenities near by! Riverside park, walking paths, tennis courts, the golf course, the CO-OP and easy access to downtown! Other features include main floor/in suite laundry, Central air-conditioning, powered parking, a attached storage space and OF COURSE the lack of exterior maintenance making this the ideal home for busy professionals, retirees, investors and busy families alike! Call today for more details or to book your personal viewing! (id:62370)
RE/MAX Of Swift Current
1218 7th Street E
Prince Albert, Saskatchewan
Just like living on an acreage but in the city! This charming 3 bedroom, 2 bathroom bungalow details 1,173 square feet of living space and rests on a massive .65 acre veteran lot. The main level of the residence features a bright and cheerful front living room, formal dining area that is flanked by a big oak kitchen that is accented by gorgeous granite counter tops. The lower level of the home comes fully developed with a cozy living room, upgraded mechanical room, spacious bedroom and a ton of storage space. Additionally the property provides a heated 2 car attached garage with mudroom, a detached steel shop and a coverall quonset. (id:62370)
RE/MAX P.a. Realty
306 Meadow Ridge Drive
Candle Lake, Saskatchewan
Private and secluded with the Ultimate Garage! This beautifully crafted bungalow offers just under 1200sqft with 3 bedrooms, 3 bathrooms, and an impressive 36'×38' triple garage — all nestled on a meticulously landscaped 1.32-acre lot. The open-concept layout features a stylish kitchen with quartz counters, soft-close cabinetry, gas range, and pantry, flowing into a bright living area with vaulted pine ceilings and a stone-faced wood fireplace. The primary suite includes a walk-through closet and private 3-pc ensuite. The garage—built in 2022—is a true showstopper: heated, finished with vinyl plank floors, pine trim, and black metal ceiling, complete with a wood fireplace, bar area, fridge, car lift, 2-pc bath, and even a hutch bed for guests. Outdoors, enjoy an entertainer’s paradise: covered deck, quartz-top outdoor bar, roll-up serving window, firepit area, fenced garden, two electrified RV sites, and a gated driveway. Turn-key (Furniture Package & Outdoor package included). Transferable video surveillance, central A/C, 2 × 1,100 gal water tanks, and a 1,400 gal septic. This could be #yourhappyplace (id:62370)
Exp Realty
211 1735 Mckercher Drive
Saskatoon, Saskatchewan
Experience the ultimate convenience of condominium living and a maintenance free lifestyle with no snow to shovel or grass to cut. This generously-sized (1010sq/ft), move-in-ready unit is located in the quiet community of Wildwood featuring 2 bedrooms, 2 bathrooms (1-4pc & 1-3pc) and 2 parking stalls (1 underground & 1 non-electrified surface). Upon entering the unit you are greeted by an open concept floor plan, highlighting upgraded flooring throughout: luxury vinyl plank in the kitchen, dining room, living room and laundry rooms; cushioned vinyl in the bathrooms and carpet in the bedrooms all completed in 2019. The efficiently designed kitchen comes fully equipped with all appliances included and ample cupboard & counter space for all your cooking needs (The dishwasher, counters, lighting and a cupboard refresh was completed in 2018). The outdoor balcony is the perfect spot to enjoy your morning coffee or relax after a long day at work. This unit also provides the convenience of in-suite laundry, central air conditioning (2016), all window coverings with blackout blinds and a storage unit (located in UG parking). If that wasn't enough the building also features several exclusive amenities to its residents: amenities room, car wash bay, workshop and ample visitor parking. Ideally located near the Lakewood Civic Centre, public transit, parks/walking trails, Wildwood Golf Course, shopping and amenities. What more is there to say but…Welcome Home! (id:62370)
Realty Executives Saskatoon
Outskirts Of Asquith Acreage
Asquith, Saskatchewan
Amazing Asquith acreage!! Set on 10 acres just on the outskirts of Asquith this property is going to check some boxes! It is meticulously landscaped and cared for with a very private setting. Located just off the main access to Asquith there is only a few hundred yards of gravel road to your doorstep from Highway 14 making it great for motorbiking and keeping your vehicles clean. The home is a 1820 Sq ft modular home (not a mobile) built with 2 x 6 walls, 2 x 10 floor joists and engineered trusses. The original home was built in 2001 with the addition of a family room with a garden door to the composite deck all built in 2015. The home features 3 bedroom including a master with a walk in closet and ensuite with a jetted tub. The main living area has an open kitchen, dining and living room area with vaulted ceilings. The kitchen was updated along with the bathroom vanities in 2024. The home has central air conditioning as well. Outside you are sure to be impressed with the landscaping touches throughout the property including a secluded firepit area. The heated garage is massive measuring 30 x 40 complete with work benches and it's own 2pc washroom. In addition there is a 40 x 40 pole shed with large double doors to the east and a single door the the south giving you ample storage for all your toys, tractor, Rv, etc. The property is all set up for horses with a 3 sided shelter large enough for some hay storage, a year round watering bowl, lots of pasture and a round pen. The home has a good supply of well water and is heated with natural gas. Some upgrades that are scheduled for end of October are new flooring in all areas that are currently lino (sample will be left for buyer to see) a new patio door to deck and new closet doors in both front entrances. Check out the 360 virtual tour to view the entire property with more info. (id:62370)
Royal LePage Saskatoon Real Estate
305 536 4th Avenue N
Saskatoon, Saskatchewan
CITY PARK - - - Updated, spacious 2 bedroom condo in City Park walking distance to the river, U of S, and downtown. Renovations over the years include: newer kitchen with dark maple cabinets, countertops, vinyl plank flooring, sink, tap, & stainless steel appliances. Updated bathroom with newer vanity, taps, and tub surround. All newer trims & baseboards, paint, and lighting. Master bedroom with cheater ensuite & double closet. Ensuite laundry. Huge west facing balcony shaded by mature elm trees. One covered, electrified parking stall included. This spacious unit is in a superb City Park location. Great for U of S, AIRBNB, & downtown workers. Don’t miss this one! (id:62370)
Royal LePage Varsity
721 9th Street
White Bear Ir 70, Saskatchewan
Welcome to White Bear Lake Resort, SK! Tucked away in a private location on 9th Street, this 3 bedroom cabin features an underground cistern, heating sources to easily adapt to a year round home and is furnished with everything you need to move in and enjoy. Two of the bedrooms are outfitted with bunk beds that provide plenty of sleeping space for a large family. A cozy wood burning fireplace is the focal point of the living room with direct access to the deck that is complete with built in bench seating. The 3 piece bathroom houses the hot water on demand plus the back porch with additional room for storage. The back of the cottage features a large screened room to entertain guests or curl up with a good book. The back yard is surrounded by trees for privacy, has a storage shed, a wood shed and a fire pit area. Shingles were replaced in 2022. The swing set and trampoline are an added bonus for the kids. Check out the video link to take a walk through in the virtual tour! Lake Life awaits! (id:62370)
Red Roof Realty Inc.
11231 Gardiner Drive
North Battleford, Saskatchewan
Welcome to this spacious family home in a sought out location in North Battleford. Located on a quiet crescent with ample space, this family home is a stunner. As you walk up the driveway you will be in awe of the well kept and well maintained private yard. The front yard features shrubs, flowers and trees, including a stone patio, making this the perfect spot to sit and relax. Attached to the house is a double garage, large enough to park your vehicles and store additional items. As you enter the home, you are greeted by a large entry way with enough space for all your coats and shoes. The main floor features a large kitchen, extra large dining/sitting room. Off the dining room is a large sunroom for extra space to enjoy those family gatherings. In the extra large living room sits a natural gas fireplace to add to the ambiance. There are 3 bedrooms, with a 4 piece bath and main floor laundry. Off the primary bedroom features a 3 piece ensuite. Head downstairs down the spiral staircase, leads you directly into the living room and recreation space. You will find an additional large bedroom, a 4 piece bath and an office. Furnace has been updated in recent years, this adds to peace of mind for years to come. Family homes in this area do not come around very often. Call your realtor today to book your showing! (id:62370)
Dream Realty Sk
802 Mccormack Road
Saskatoon, Saskatchewan
Fully developed and renovated 1014 sq ft bi-level in desirable Parkridge location. Wood burning fireplace in large living room, spacious u-shaped kitchen; separate dining area; 3 bedrooms, 4 piece bathroom and main floor laundry; lower level has very large family room with vinyl tile flooring; additional bedroom with walk-in closet; Framed bathroom with 4 piece roughed-in plumbing for future bathroom. Central Air Conditioning; fully fenced yard backing park and walkways; front concrete drive way. (roughed in plumbing for future kitchen for suite in lower level) (id:62370)
Boyes Group Realty Inc.
804 Mccormack Road
Saskatoon, Saskatchewan
Fully developed and renovated 1014 sq ft bi-level in desirable Parkridge Subdivision. Wood burning fireplace in large living room; spacious u-shaped kitchen and separate dining area; 3 bedrooms and 4 piece bathroom plus laundry area on main floor; lower level has very large family room with vinyl tile flooring; extra large bedroom with walk-in closet and full 4 piece bathroom. Central Air Conditioning, fully fenced yard backing green space and walking trails; front concrete driveway; within walking distance to schools and shopping. (rough-in plumbing for future kitchen for suite in lower level) (id:62370)
Boyes Group Realty Inc.
80 Lakeshore Drive
Sasman Rm No. 336, Saskatchewan
Step into timeless charm with this 1.5-story T. Eaton house, built in 1926 home blends historic character with modern upgrades, fully renovated 10 years ago. The main floor boasts 9’ ceilings and original fir flooring, creating a warm, inviting ambiance. The living and dining room feature a cozy gas fireplace. Updated kitchen with S/S appliances, butcher block countertops, a country-style sink, and an Italian imported gas stove, a pantry with open S/S storage. The bath showcases an antique clawfoot tub, a 5’ tiled walk-in shower, antique cabinetry accents. Main floor laundry, Upstairs, the primary bedroom offers original fir flooring, two dormer windows, and custom cabinetry crafted from repurposed barn wood lined with beech. The downstairs bedroom features open pine-clad beams, a copper-and-pine ladder to aloft. The unfinished basement provides ample storage, with a 230’ deep well, 1400-gallon septic tank, and a 40-gallon electric hot water heater. The gas fireplace heats most of the home, with an electric recessed wall heater in the bathroom. The roof was completely re-shingled 2 years ago. The 20’x20’ cedar deck with space for patio seating, lounging, and barbecuing, adjacent to a 4’x8’ raised garden for fresh herbs or flowers. The expansive backyard, treed on all sides for privacy, is half-landscaped with rock gardens and a cozy firepit area, ideal for gatherings. A 20’x24’ shed with a mezzanine, wired for 220v, is perfect for hobbies or a workshop. The front yard features rock gardens and a pond, driveway accommodates four vehicles, boats, or a visiting RV. Just 90 steps from lake access with a boat launch and room for your dock, world-class fishing for walleye and jack. The community offers a concession stand, a pickleball court, baseball diamond, beach volleyball court, kids’ playground, mini-golf, and a band shell with a beer garden for summer events. A local farmers’ market adds charm, while paved roads lead right to your door. (id:62370)
Choice Realty Systems
60 Dogwood Crescent
Yorkton, Saskatchewan
Great opportunity here folks! Investment or first time home. The home has 3 bedrooms on the main floor, 2 in the basement .Full bathroom on main floor, with a half bath in the basement. Half bath just needs to be completed with a shower in basement. Some flooring is required in bedrooms and basement. Overall, its a good sized home for a family, along with a big insulated and heated 26 by 26 garage in back . Location is close to schools and hospital . With a bit of work, this home is a great investment for the savvy buyer. (id:62370)
Century 21 Able Realty
315 Main Street
Vonda, Saskatchewan
Step into affordable homeownership with this charming 2 bedroom, 2 bath modular home in the welcoming community of Vonda. Set on a 33' wide owned lot - no pad fees here - this property gives you the space and security of true ownership at a price that makes sense. Inside, you’ll find a practical and comfortable open concept floor plan with room for family living in a vibrant community. With 2 bedrooms and 2 full baths, there’s space for kids, guests, or a home office. Out back you'll find a covered patio leading to a manicured backyard complete with a wood working shed and a fireplace area. Excellent for unwinding or hosting. Located directly across from the school, your morning routine just got easier - watch the kids cross the street instead of commuting across town. And with Saskatoon only 30 minutes from city limits, you’ll enjoy the peace of small-town living without giving up quick access to the city. Whether you’re a first-time buyer, downsizer, or investor, this home is a rare opportunity to own property under $200,000. Schedule your private showing today! (id:62370)
Exp Realty
107 2311 Windsor Park Road
Regina, Saskatchewan
This modern 829 sq. ft. condo in Windsor Park offers a bright, open layout and stylish finishes in a well-managed low-rise building. Perfect for first-time buyers, downsizers, or investors, this home blends comfort and convenience with a prime east-end location. The spacious living room features large windows and direct access to a private balcony, filling the suite with natural light. The kitchen is thoughtfully designed with granite countertops, tile backsplash, stainless steel appliances, rich cabinetry, and a centre island with seating—ideal for entertaining or casual meals. The open dining area flows seamlessly from the kitchen, making the space warm and inviting. This unit includes a primary bedroom with generous closet space, a versatile den that works as a home office or guest room, and a full 4-piece bathroom. In-suite laundry with upgraded washer and dryer adds extra convenience. Other highlights include laminate flooring in the main living areas, carpet in the bedrooms, and central air conditioning. The unit comes with one underground parking stall and access to building amenities such as an elevator, secure entry, and guest parking. Condo fees cover water, heat, common area maintenance, exterior upkeep, reserve fund, snow removal, lawn care, and building insurance—providing peace of mind and low-maintenance living. Located close to parks, shopping, restaurants, schools, and all east-end amenities, this home delivers both lifestyle and location. (id:62370)
Exp Realty
1003 Togo Avenue
Kamsack, Saskatchewan
If you’ve been waiting for that dream cabin to enjoy year-round with family and friends that visit, then this breathtaking property is a must see at Madge Lake! Located in Kamsack Subdivision, just a few steps from the lake, this impressive 5 large bedroom, 4 stunning bathroom home is complete with ultra high end finishings and a garage that will leave you speechless. Conveniently located common areas are found throughout with decks, a bright rec room upstairs, and a games room in the basement. This brilliant home is perfect for entertaining and get-togethers with a natural gas fireplace in the living room and a custom stone fireplace, on the brick patio, in the backyard. Enjoy separate, private sleeping quarters that are plush as any oasis, with custom cabinets and walk-in closets that we dream about. Everything in this cabin is custom and includes all the premium appliances. If you appreciate the finer things in life, this one is for you! (id:62370)
Ace Real Estate & Insurance Services Ltd.
1504 22nd Street W
Saskatoon, Saskatchewan
Pizza Pirates on 22nd Street West is an established franchise operating for over 10 years and now ready for a new owner. This turn key operation is located on one of the busiest streets of Saskatoon with great visibility and foot traffic. The best part about this location is that there is no ROYALTIES nor any FRANCHISE FEES. Information package available through your realtor. (id:62370)
RE/MAX Saskatoon
107 Stehwien Street
Saskatoon, Saskatchewan
NOW ACCEPTING 5% DEPOSIT! Welcome to The Aspen Collection by Decora Homes, located in the highly sought-after neighbourhood of Aspen Ridge. The Phoenix model is a Bi-Level home offering 1,091 sq ft of open-concept living space with 3 bedrooms and 2 bathrooms on the main level, featuring luxury vinyl plank flooring throughout and quartz counter tops in the main kitchen. The primary bedroom includes a walk-in closet & 4-piece ensuite bathroom. Additional features include xeriscaped front landscaping, a corner lot, a concrete walkway from the sidewalk to the front door, and a 20x20 concrete parking pad with back alley access. Now available for Pre-Sale, with estimated completion in Spring/Summer 2026. Buyers can choose from three thoughtfully curated colour palettes: Harmony, Tranquil, or Horizon. This lot also offers the option to add the "Malibu Detached Garage," which features a ONE BEDROOM LEGAL RENTAL SUITE "LOFT" above the double detached garage. Add-on and upgrade options are available. Please contact your favourite Realtor today for more information and add-on pricing! (id:62370)
Realty Executives Saskatoon
2915 37th Street W
Saskatoon, Saskatchewan
Welcome to this large bi-level currently being used as a care home Residential Type 11. Boasting bright and spacious residential rooms, the bathrooms are equipped with hand bars for support and safety. There are 8 bedrooms in total and 3 bathrooms with 2 laundry rooms. The flooring is ceramic for easy cleaning and is hypoallergenic. There is a sunroom that can be used for afternoon tea or meditation, or just to relax in. The living room has a gas fireplace to cozy up with and the kitchen has a large island making a meal prep a breeze. Double doors off the kitchen lead you to a large deck with pergola perfect for those warm evenings to sit and admire our wonderful skies. The basement has a nice gathering room/living room and there is a stairlift from the main floor to the basement. The energy-efficient boiler system is new and worth approximately $20,000. There is in-floor heating in the basement. This great property is located in the heart of Hampton Village, close to the Shoppers and within walking distance of 2 parks. Book your showing today! (id:62370)
RE/MAX Saskatoon
17 Meadowlark Crescent
Blucher Rm No. 343, Saskatchewan
Discover the charm and potential of this beautiful 2.96-acre lot located just 12 minutes east of Saskatoon along Highway 5 in a peaceful country residential setting. With City water available, this property combines rustic character and practical building readiness, featuring a quaint row of mature bushes at the back for added privacy and visual appeal. A historic lamp post from a former farmstead brings a touch of heritage to the land, while a large concrete pad—possibly once the base of a grain elevator—offers the perfect spot for a future patio or firepit area. Whether you’re envisioning a spacious family home, a sprawling garden, or a quiet outdoor retreat, the gorgeous prairie terrain opens the door to creative landscaping and outdoor enjoyment. The convenient location, just off the recently widened highway, ensures smooth year-round access, and the upcoming freeway will make commuting even easier—while also enhancing long-term property value. Enjoy essential services: SaskPower electricity, SaskEnergy natural gas, high-speed internet through Redbird Communications and Xplornet (with a tower on site), SaskTel telecom, and fire protection from both Clavet and Sunset Estates Fire & Rescue. School bus pickup is available at your lot entrance, and roads are maintained by the RM of Blucher. Priced at less than half the cost of a city lot, and with property taxes approx. 40% lower than many subdivisions, this lot delivers outstanding value and room to build the home—and lifestyle—you’ve always wanted. RM fees are payable by the buyer when requesting a building permit. Any applicable GST is the buyer’s responsibility. Don’t miss this rare opportunity to create your country escape just minutes from the city. Reach out today to explore the possibilities! (id:62370)
Exp Realty
106 207c Tait Place
Saskatoon, Saskatchewan
Beautifully maintained 2 bedroom corner unit located in a quiet complex. This bright and inviting condo features upgraded flooring and is conveniently located on the main floor. The functional layout offers two generously sized bedrooms and a full bathroom. There is a cozy living room with electric fireplace and the parking stall is right outside the door. Centrally located and close to grocery stores, parks, amenities and easy access to the U of S. Great value and move-in ready. (id:62370)
Realty Executives Saskatoon
106 Stehwien Street
Saskatoon, Saskatchewan
NOW ACCEPTING 5% DEPOSIT! Welcome to The Aspen Collection by Decora Homes, located in the highly sought-after neighbourhood of Aspen Ridge. The Tahoe model is a 2-storey home offering 1,433 sq ft of spacious, open-concept living on the main level. Designed for modern lifestyles, this home features 3 bedrooms and 2.5 bathrooms, including a 5-piece ensuite and walk-in closet in the primary bedroom. The second floor also includes a bonus room and convenient second-floor laundry. This model includes a separate side entry for a potential future legal basement suite — a great option for rental income or multi-generational living. Additional features include xeriscaped front landscaping, a concrete walkway from the sidewalk to the front door, and a 20x20 concrete parking pad with back alley access. Now available for Pre-Sale, with estimated completion in Spring/Summer 2026. Buyers can choose from three thoughtfully curated colour palettes: Harmony, Tranquil, or Horizon. This lot also offers the option to add the "Malibu Detached Garage," which features a ONE BEDROOM LEGAL RENTAL SUITE "LOFT" above the double detached garage. Add-on and upgrade options are available. Please contact your favourite Realtor today for more information and add-on pricing! (id:62370)
Realty Executives Saskatoon
203 929 Northumberland Avenue
Saskatoon, Saskatchewan
Stylish Condo in Massey Place – With In-Suite Laundry & Park Views! Welcome to this refreshed and stylish 2 bedroom, 1 bathroom condo in the heart of Massey Place. Offering 837 sq. ft. of bright and functional living space, this home is move-in ready and full of thoughtful updates. The open layout features a spacious living room that flows onto your private balcony, where you’ll enjoy a peaceful view of Archibald McDonald Park; a perfect spot for morning coffee or evening relaxation. Unlike most units in the building, this condo boasts the rare convenience of in-suite laundry, making daily living that much easier. The modern kitchen has been tastefully refreshed, complementing the updated flooring and finishes throughout. With two generously sized bedrooms and a well-appointed bathroom, the space is ideal for first-time buyers, students, or anyone seeking low-maintenance living. Other highlights include: 1 surface parking stall included, Recently refreshed interior with stylish touches, Steps from Vincent Massey School and close to Bishop Klein School, Easy access to shopping, transit, and all the amenities of Saskatoon’s west side. This is an excellent opportunity to own a move-in ready condo in a well-established neighborhood, with the bonus of in-suite laundry and park views. (id:62370)
Trcg The Realty Consultants Group
