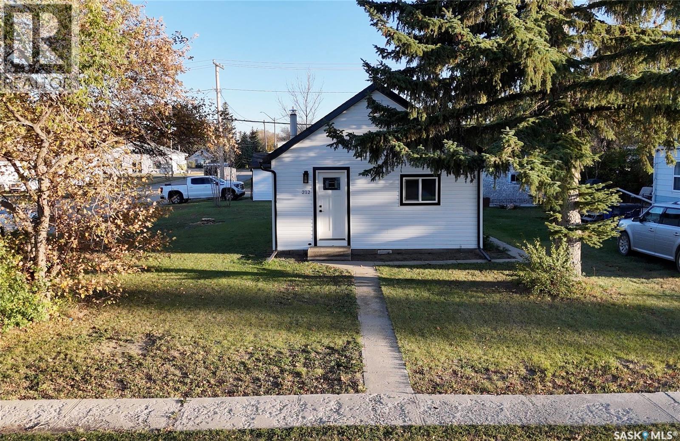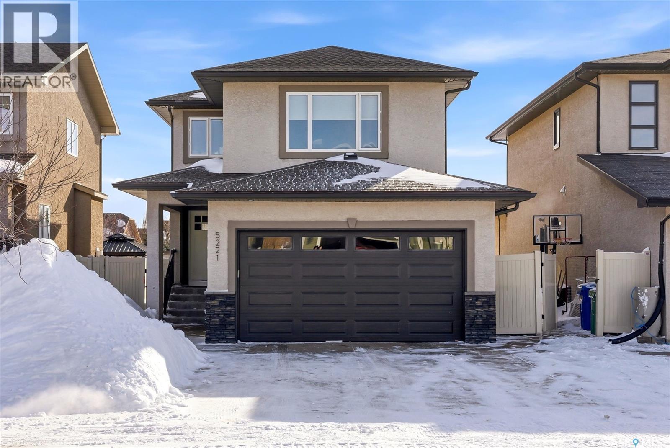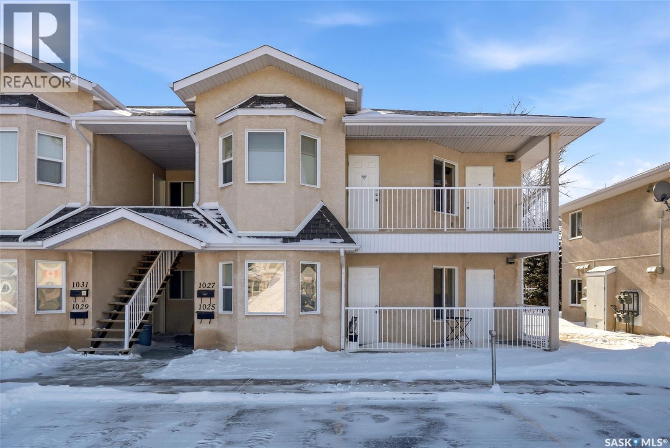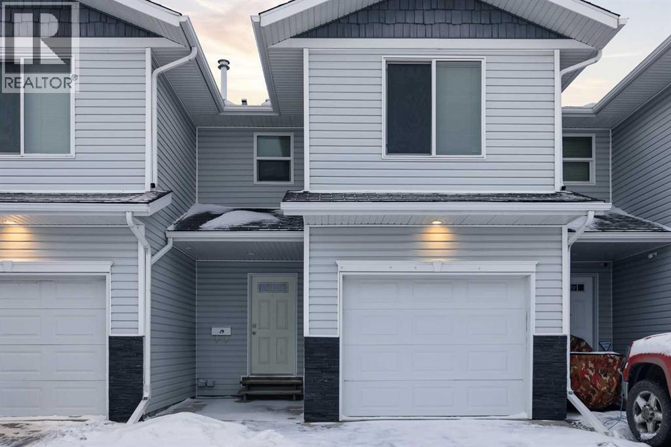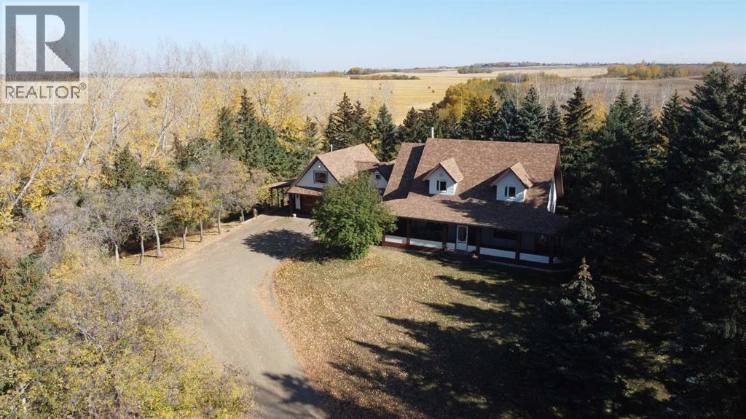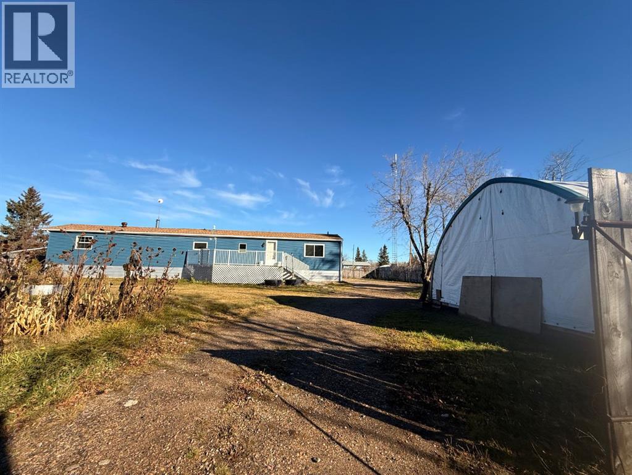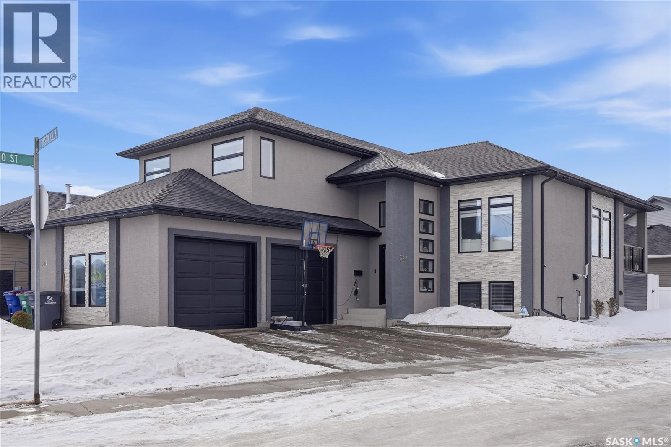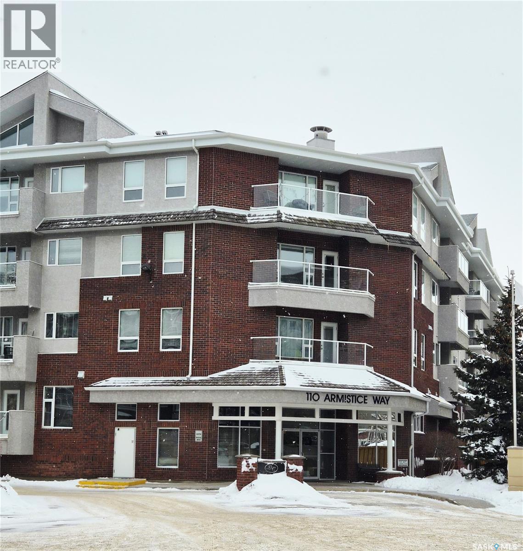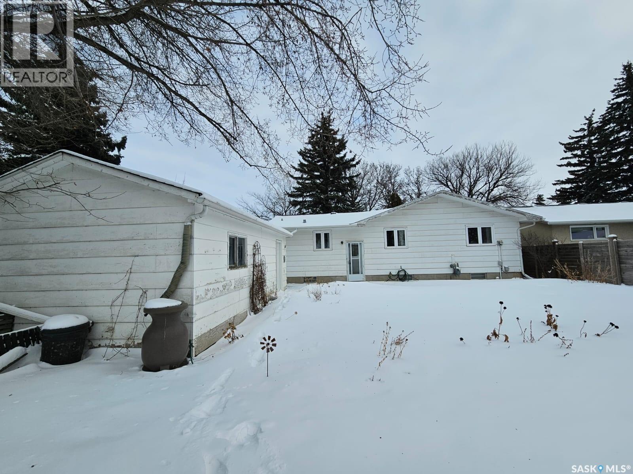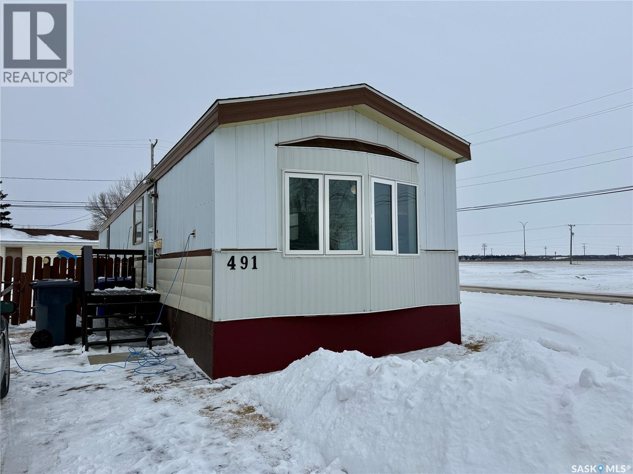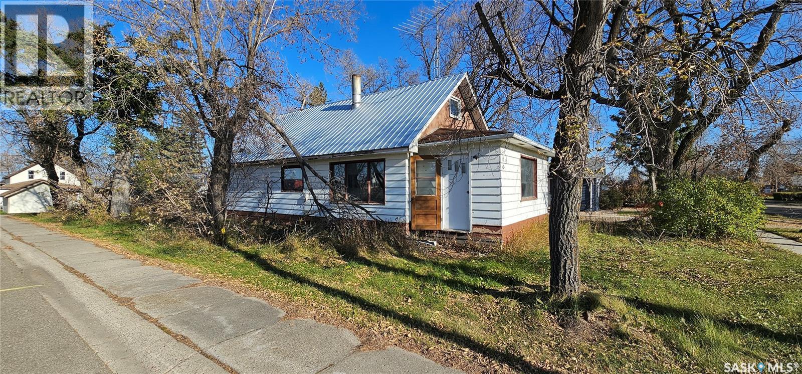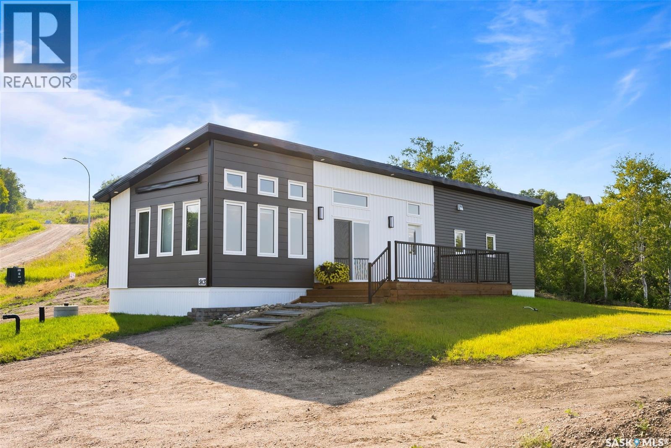212 Garfield Street
Davidson, Saskatchewan
212 Garfield Street, Davidson, Saskatchewan – FULLY RENOVATED BUNGALOW. 212 Garfield Street in Davidson, SK is a fully renovated 650 sq. ft. bungalow originally built in 1943. This 2-bedroom, 1-bath home has been completely rebuilt from the studs up, including new insulation, plumbing, electrical (100-amp service), windows, doors, siding, and shingles. Inside, the home features a modern layout with new vinyl plank flooring, updated lighting and fixtures, and fresh paint and trim throughout. The eat-in kitchen includes new cabinetry, countertops, and appliances. The living room has an electric fireplace, and both bedrooms have been completely updated. The 4-piece bathroom has all new fixtures and finishes. A convenient laundry/mudroom leads to a new 8’ x 8’ deck overlooking the backyard. The property sits on a 44’ x 132’ lot and includes a 16’ x 24’ insulated single-car detached garage with power. Everything in the home is NEW AND MOVE-IN READY. Located in the town of Davidson, between Saskatoon and Regina along Highway 11, this property offers small-town living with modern updates. 2025 property taxes are $1,619. If you are looking for a renovated home for sale in Davidson, Saskatchewan, 212 Garfield Street is an excellent option - efficient, modern, and affordable. Call today! (id:62370)
Royal LePage Varsity
5221 Watson Way
Regina, Saskatchewan
Welcome to 5221 Watson Way, located in highly desirable Lakeridge Addition — a neighbourhood known for its parks, walking paths, and strong sense of community. Built by North Ridge, this 1,722 sq ft two-storey offers exceptional family functionality with a thoughtful layout and quality finishes throughout. The main floor showcases hardwood flooring throughout and an open-concept design ideal for everyday living and entertaining. Warm-toned cabinetry, granite countertops, and a generous eat-up island anchor the kitchen, while the spacious dining area and inviting living room with gas fireplace create a warm, welcoming space. A convenient guest bathroom and main floor laundry add practical ease. Upstairs, the bonus room provides flexible living space — perfect for movie nights, a play area, or a quiet retreat. The primary suite features a walk-in closet and 4-piece ensuite, while two additional well-sized bedrooms and a full bathroom complete the upper level. The builder-developed basement extends the home’s functionality with a large recreation room, 3-piece bathroom, and storage/mechanical area. Step outside to a fully fenced, low-maintenance yard backing green space — complete with a composite deck, hot tub, and gas BBQ hookup. Additional highlights include: a 24x20 heated garage, new dishwasher (2026), new water heater (2025), central vac rough-in, and more. A move-in ready home designed for real life — offering space, comfort, and location in one of Regina’s most family-friendly neighbourhoods. As per the Seller’s direction, all offers will be presented on 03/03/2026 6:00PM. (id:62370)
RE/MAX Crown Real Estate
1027 Birchwood Place
Regina, Saskatchewan
Welcome to 1027 Birchwood Place — an impeccably maintained 1,008 sq ft condo offering a layout that feels both functional and spacious and is slightly larger than many comparable floor plans. With two bedrooms, plus a versatile den, this home easily accommodates a dedicated office, guest space, or bonus room tailored to your needs. The primary suite features a walk-in closet and private 3-piece ensuite. A full 4-piece main bathroom, stackable laundry and additional storage enhance everyday practicality. Exceptionally clean and meticulously cared for, this home is truly move-in ready and available for immediate possession. Other features include: central air conditioning, a reverse osmosis system, water softener, and a private northwest-facing deck and exterior storage/mechanical room. This condo includes two electrified parking stalls — one titled, one exclusive use — located immediately in front of the unit for easy access. Condo fees include: common area maintenance, building insurance, snow removal, lawn care, water, and reserve fund contributions. Situated in an established neighbourhood near south-end amenities, the University of Regina, and Ring Road, this is low-maintenance living done right. A smart opportunity in a location that simply makes sense. As per the Seller’s direction, all offers will be presented on 03/02/2026 12:00PM. (id:62370)
RE/MAX Crown Real Estate
19, 4729 18 Street
Lloydminster, Saskatchewan
This 3-bedroom unit is vacant, professionally deep cleaned (including carpets), and ready for its next owner. Recent updates include refreshed flooring on the main level, fresh paint, and lighter, modern countertops and backsplash that pair nicely with the dark cabinets.The back of the unit faces south, so it’s filled with natural light, and the outdoor space catches the sun throughout the day. With no direct neighbours behind and mature trees that fill in come spring, you get extra privacy without sacrificing brightness.Upstairs is a super functional layout. The primary bedroom has a 3-piece ensuite, a walk-in closet, and even a window in the ensuite (a small thing that makes a big difference). The other two bedrooms share a 4-piece bath, and the upper laundry is right where you want it—no hauling laundry up and down stairs.The lower level offers extra square footage with space for a movie room, home gym, office, or playroom depending on your needs. There’s also a 2-piece bathroom, wet bar, storage under the stairs, and additional storage space in the utility room.Park in the garage or on your own driveway, with plenty of visitor parking available. The complex is pet friendly with board approval and some restrictions.Overall, this is a great option whether you’re looking for a place to call home or a great rental investment.Reach out to book your private showing—this one is worth a look. (id:62370)
Exp Realty (Lloyd)
48077 Range Road 3275
Rural, Saskatchewan
Looking for that Special Private Property with a treed laneway, Here it is! Escape to the Country, only 12 miles to Lloydminster, this large 13.49ac Acreage has plenty to offer. Stately Storey & a Half Residence with wrap around Veranda, also Offers separate private Living Qtrs in LOFT with Balcony. Many upgrades to the Home include long lasting Malarkey Shingles, Eavestroughs, Dormer Improvements, Triple Pane Windows, good Boiler, Hot Water Tank, etc. Wood Flooring, Main Stairs and Accents include Cherry, Maple, White Ash, and Red Oak, plus Dura Ceramic Tile in the Kitchen. Home has a convenient Double attached garage, plus an open covered Carport. Beautiful mature yard also has a Heated Shop, spacious 3 part cold Storage Shed, Garden area, Walking paths, large dugout with power, and pasture area for your favorite animals. Beyond the obvious Residential appeal, this overall property would also be handy for a Home based Business or Hobby Farm.. Make a call, Have a Look, this Property could be the Best Move you make in Life! (id:62370)
Real Estate Centre - Vermilion
1212 Main Street
Spruce Lake, Saskatchewan
Located in Spruce Lake, Sask on five fully fenced lots, this 1989 mobile home offers space, privacy, and plenty of potential! The property features two entrances, a large 30x20 quonset, and the option to add the adjacent one to four lots at an extra cost—own the entire block and expand your possibilities!Inside, you’ll find a bright open-concept kitchen and living area, perfect for entertaining or relaxing. The home offers three bedrooms (one currently used as a den), and two bedrooms have been converted into one large space—easily reversible back to two if desired. The primary bedroom includes a convenient 3-piece ensuite.Enjoy the outdoors on two large decks overlooking a nicely landscaped yard with gravel driveway, garden area, flower beds, and mature trees. Built for durability, this home has 6” walls, sits on concrete pilings 14’ deep and 14” wide with rebar reinforcement, welded sleepers and chained-down construction. Some flooring updates are needed, offering an opportunity to personalize and add value.With oilfield, lakes, fishing, hunting, and logging opportunities nearby, this property is ideal for those seeking peaceful small-town living with room to grow. Immediate possession available—move in and make it your own! (id:62370)
Exp Realty (Lloyd)
322 Olson Lane W
Saskatoon, Saskatchewan
Welcome to this exceptional modified bi -level home in the most desirable neighbourhood of Rosewood. The main floor offers open concept floor plan, living room with big windows that allow lot of natural light to flow throughout the house, an electric fireplace, kitchen with premium Maytag appliances, high-volume exhaust vented outside, granite countertops. Also located on the main floor are two spacious bedrooms, a full bathroom & main floor laundry for your convenience. Main floor features 9' ceilings with built-in speaker system, Hardwood floors in the living area, kitchen & dining. Head your way upstairs to the master suite that offers a walk in closet, a 5pc En-suite with a jet tub. Moving downstairs to the basement, on the owner' s side you will find a games room/ recreation room. The other side of the basement features a 2 bedroom, 1 bathroom LEGAL BASEMENT SUITE that has it's separate entrance, separate laundry & separate parking. Other key features of the property includes Water softener installed in 2021, 6.7 kW solar panel system helping keep utilities low installed in 2023, two car attached fully finished & heated garage, separate concrete driveway for additional vehicles, Maintenance-Free Backyard Oasis built in 2023, covered deck, high end artificial turf & rubber mulch in the backyard, beautiful gazebo - perfect for hosting backyard parties, exterior stucco finish, color changing exterior festival lights recently installed & underground sprinkler system (located in the front & side yard only). This property has so much to offer. Book a private tour with your favourite REALTOR® as opportunities like this come rare on the market. Home is perfectly situated on a corner lot, close to public park, close to schools & steps away from the bus stop. This home offers luxury, functionality & income potential all in one. (id:62370)
Real Broker Sk Ltd.
108 110 Armistice Way
Saskatoon, Saskatchewan
Welcome to this beautifully designed 1 bedroom plus den condo offering comfort,style, and convenience in one perfect package that is ideally located just steps away from Market Mall, making shopping, dining, and everyday errands effortless. Enjoy a bright and airy layout with gleaming hardwood flooring that seamlessly connects the living,dining and kitchen areas-perfect for entertaining or relaxing at home. The modern kitchen features: stainless appliances,a large island with seating for 3, and ample counter space and storage. Perfect for hosting friends or enjoying casual meals at home. Located off the family room is a spacious/private balcony,complete with natural gas hook up for your BBQ, creating the perfect outdoor spot for you to enjoy your morning coffee our some outdoor grilling! The spacious primary bedroom offers a peaceful retreat and a large closet with a den that provides flexibility for a home office, guest space, or hobby room. The laundry room gives extra space for storage. You will enjoy an updated 3 piece bathroom with a sit-in shower. Just down the hall you will find a full exercise room or if you are looking for some socialization you will be sure to enjoy the recreation room that is complete with shuffle board, pool table, and plenty of space to play cards or host a gathering. The added bonus of a heated, underground parking spot (extra storage at the front of the spot), ample visitor parking , and central air conditioning lends to both the comfortablility,accessibility and value of this cozy place to call home in this friendly and welcoming complex! (id:62370)
Boyes Group Realty Inc.
402 Mckercher Drive
Saskatoon, Saskatchewan
West College Park Gem: $419,900. Opportunity awaits with this charming, well-maintained bungalow, perfectly situated in the desirable West College Park neighborhood. This property boasts a generous 1,118 square feet of living space, featuring a functional and inviting floorplan. The kitchen is thoughtfully positioned to offer picturesque views of both the front and back yards. The home has seen significant recent updates, providing peace of mind to the new owner, including: Newer shingles, Newer triple-pane PVC windows throughout, Newer eaves Updated furnace and water heater. Complete with a garage, this residence is competitively priced at $419,900 and the price includes 2 bedrooms legal suite with the appliances. Don't miss this chance to invest in a quality home with essential updates already taken care of. For more information, please contact with seller direct. (id:62370)
Exp Realty
491 33rd Street
Battleford, Saskatchewan
Welcome to this well-kept, one-owner mobile home located on a leased lot in the sought-after town of Battleford. Situated on a corner lot with beautiful sunset views, this property offers comfortable living in a fantastic location. Featuring 3 bedrooms and a spacious 3-piece bathroom with shower, the layout is functional and inviting. The large eat-in kitchen offers plenty of room for family meals and includes a convenient portable dishwasher. From both the kitchen and living room windows, you’ll enjoy stunning evening sunsets and plenty of natural light. Recent upgrades include a new hot water tank, new furnace, new flooring, and newly installed triple-pane front windows that brighten the space and improve energy efficiency. Outside, the home features a fully fenced yard and a detached single-car garage, adding privacy and practicality. This one-owner home presents a solid opportunity in a desirable community and is ready for its next owner to make it their own. (id:62370)
Boyes Group Realty Inc.
102 3rd Avenue E
Kelvington, Saskatchewan
Charming Opportunity Across from the Former School Yard This property offers unbeatable location and potential. Nestled in a quiet small-town setting, it's directly across from the Former school yard and just minutes from lakes, sledding trails, and the downtown shopping area. Whether you're looking to renovate or rebuild, this fixer-upper presents a rare chance to create your dream home or investment. Power and energy hookups will require inspection, and the structure needs renovation or replacement. With its peaceful surroundings and proximity to outdoor recreation, this property is ideal for those seeking an opportunity to flip, or rent the property out. Check it out today/contact your favorite Realtor for a private showing. (id:62370)
Century 21 Proven Realty
913 Pincherry Place E
Katepwa Beach, Saskatchewan
Your dream lake life awaits for ONLY $325,000!! (Garage build possible!) BRAND NEW Year-Round Getaway at Katepwa Lake! Welcome to Pincherry Place in Berry Hills Estates, where breathtaking lake views and modern comfort come together in this brand-new 960 sq. ft. bungalow. Sitting on 10 secure screw piles, this home offers complete peace of mind with a new 2000gal septic tank and 220' well. The open-concept design features a spacious great room with tall ceilings and large windows, flooding the space with natural light and stunning views of Katepwa Lake. The stylish kitchen boasts soft-close cabinetry, brand-new stainless steel appliances, and an eat-up island, perfect for entertaining. A pine ceiling with plenty of pot lighting adds a cozy, cottage feel. This home includes two large bedrooms, with the primary suite featuring a private ensuite with tile walk-in shower and built-in wardrobe. Additional highlights include a 200-amp panel, skirting, beautiful siding, and a large deck, while a forced-air natural gas furnace, water heater, and A/C ensure year-round comfort. Plus, hi-speed internet lets you work from home with ease or unwind with your favourite Netflix series. The property backs onto a municipal reserve with a wooded ravine area, ideal for a fire pit area, kids' play structure, or private retreat. Located just five minutes from Katepwa Beach Provincial Park, boat launch, and local dining, and within 15 minutes of three stunning golf courses, this home is perfect for outdoor lovers. Down the street is a park, outdoor rink, and many other amenities. Less than an hour from Regina, Berry Hills Estates provides the perfect mix of relaxation, convenience, and community. With dedicated developers maintaining the subdivision, this is your chance to own a BRAND NEW stunning lake retreat. Don't wait—YOUR LAKE LIFE AWAITS! Contact your real estate professional today! **Developer is open to coordinating a garage build** (Some virtually staged photos) (id:62370)
Exp Realty
