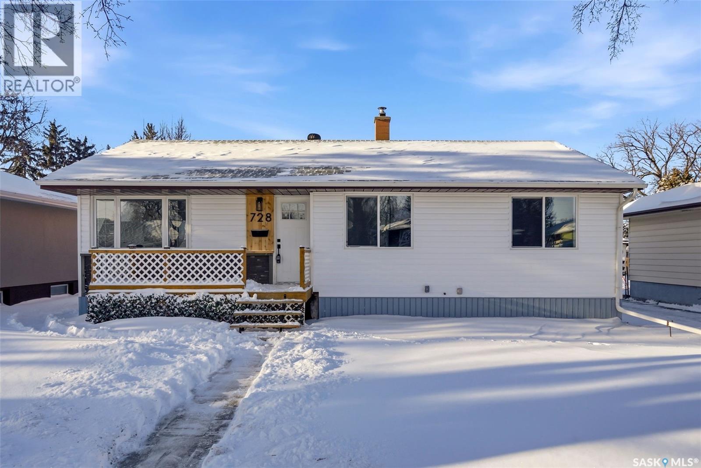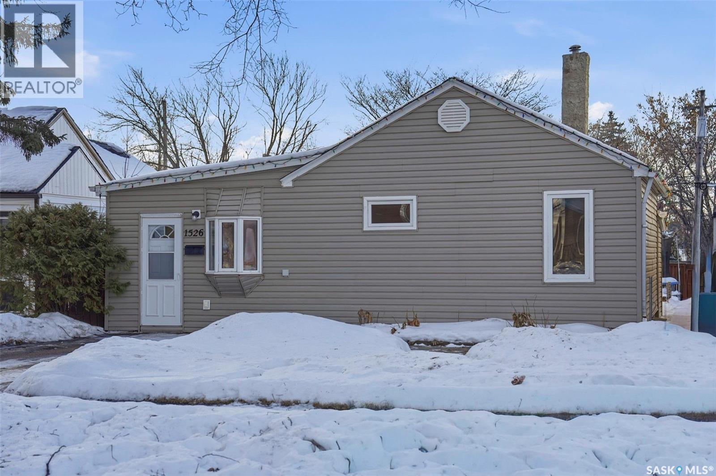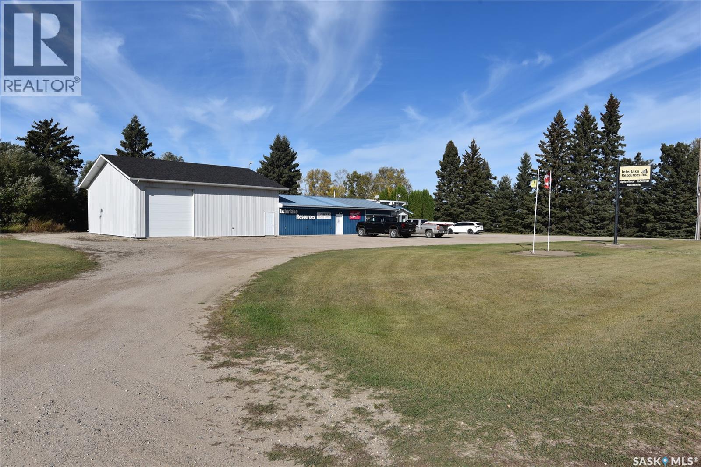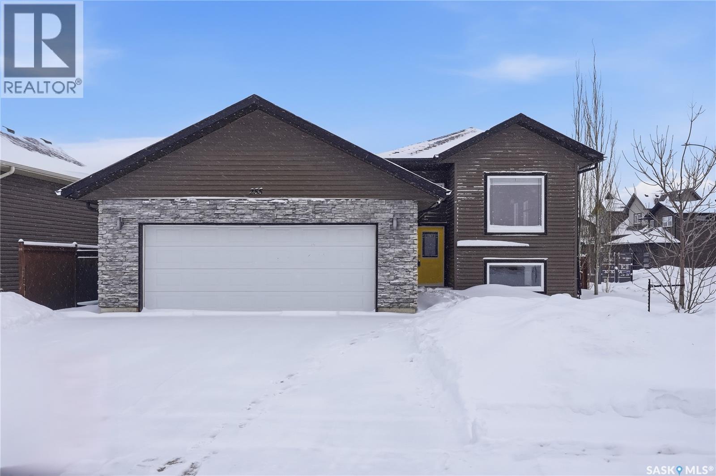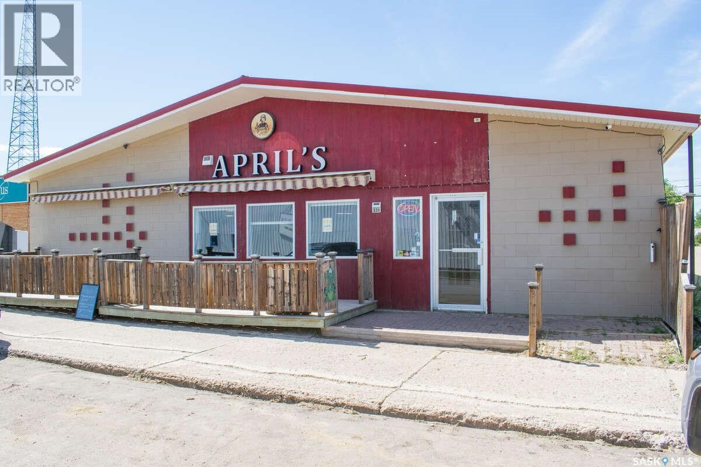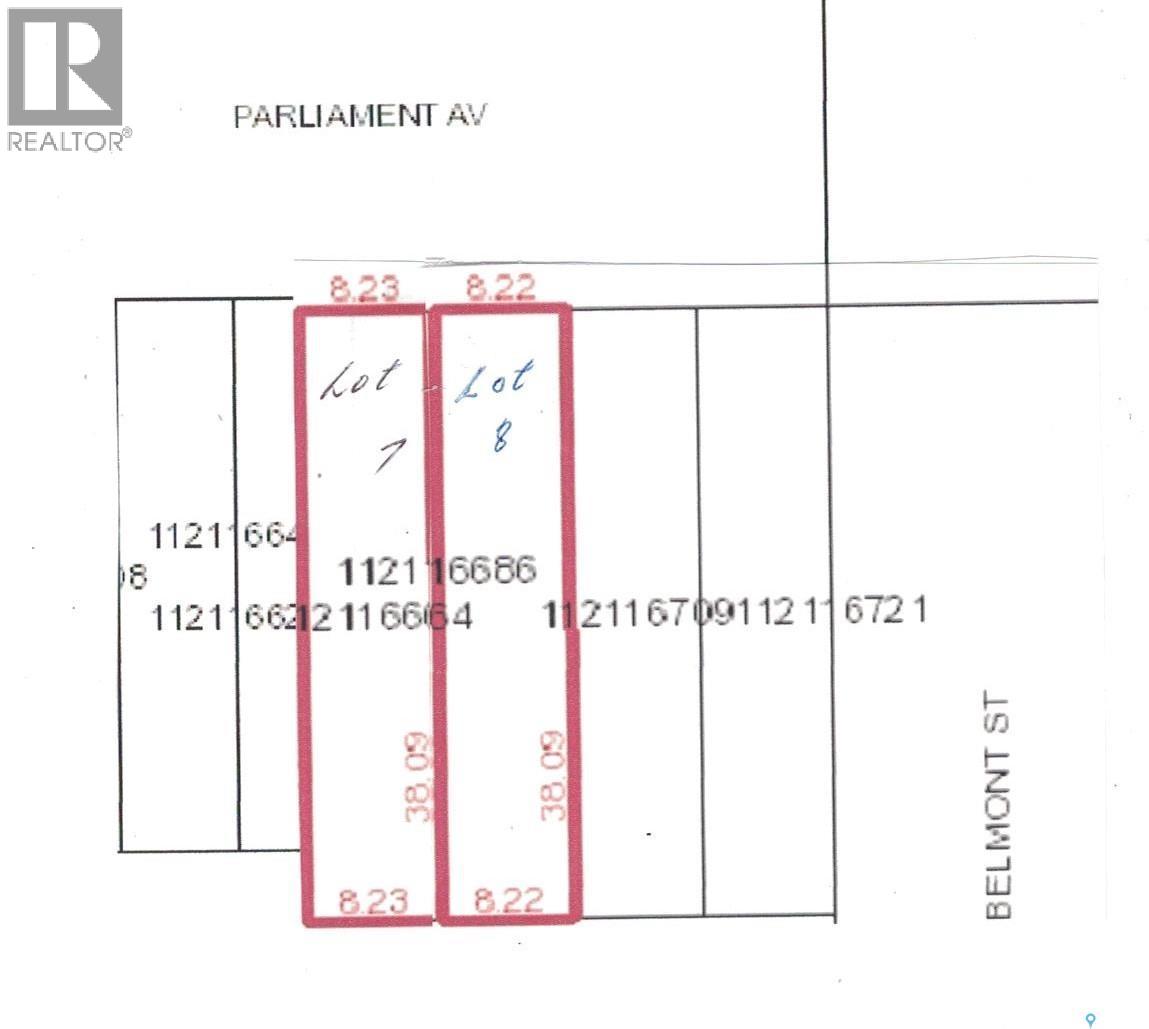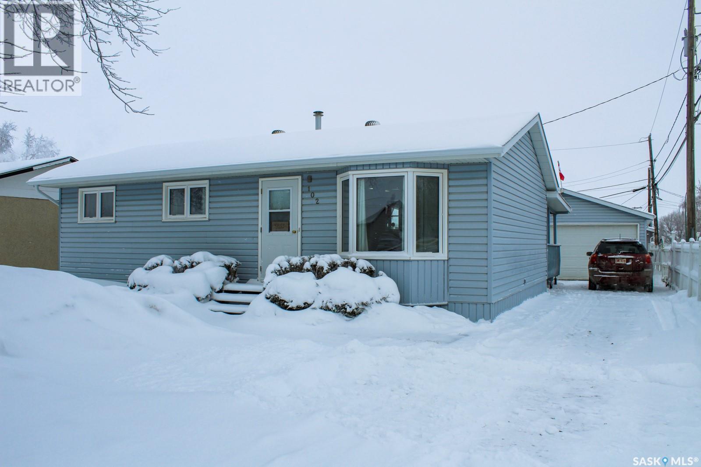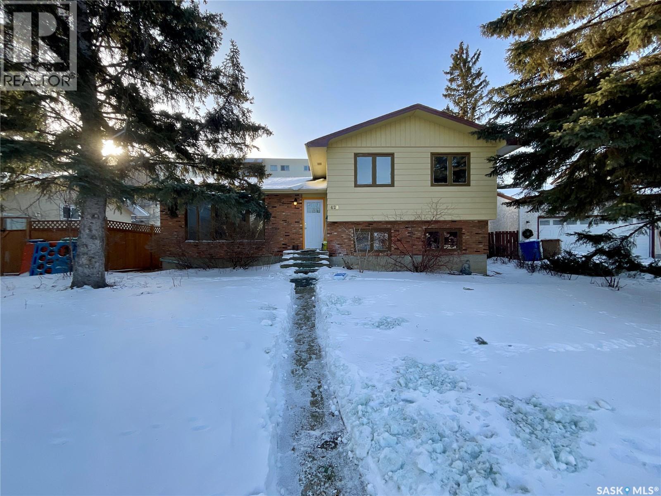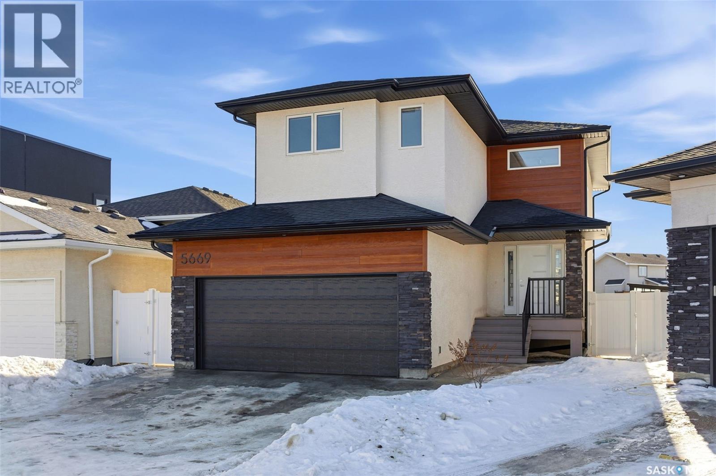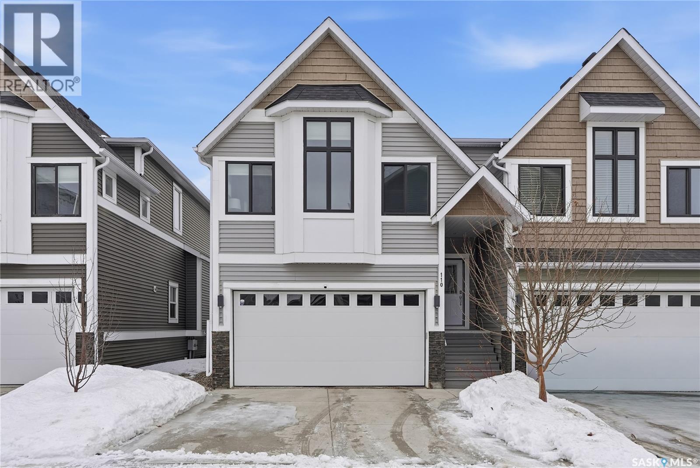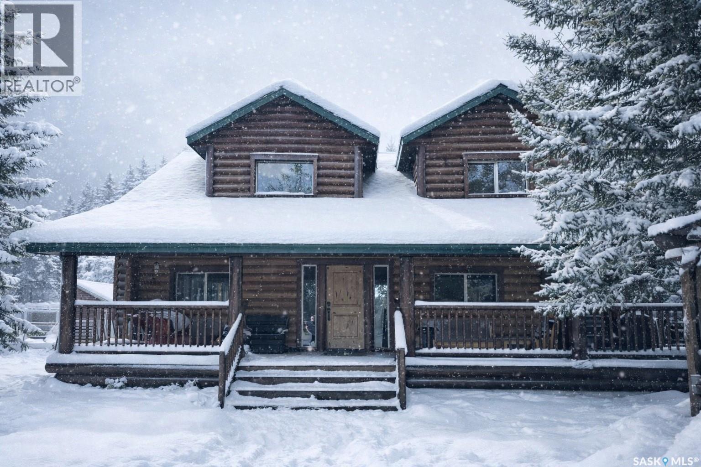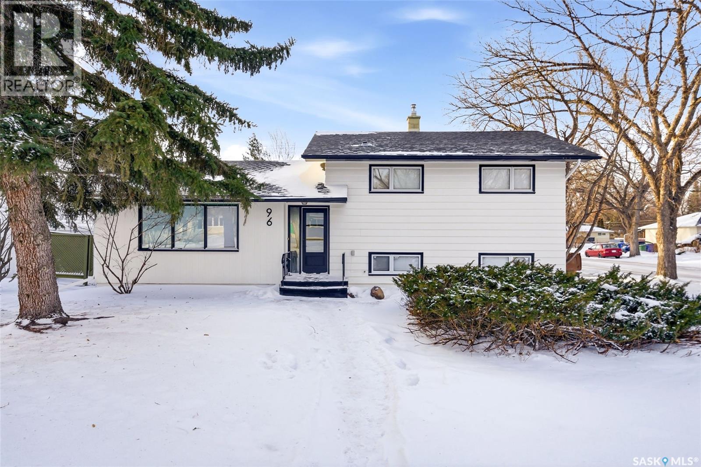728 Horace Street
Regina, Saskatchewan
Welcome to 728 Horace Street, a beautifully reimagined home brought to life by Bouss Construction! Every detail in this transformation was intentionally crafted by professionals to create a warm and functional space you’ll be proud to call home. Located on a quiet and peaceful street this home is perfect for families. Step inside to a redesigned bright and welcoming open-concept layout. The living room draws you in with a large front window, modern pot lighting and a custom feature wall complete with electric fireplace and TV insert. The kitchen is a true showpiece, fully rebuilt with both form and function in mind. Enjoy quartz countertops, stainless steel appliances, sleek white cabinetry with black hardware and a centre island with an eat-up bar — perfect for casual meals or morning coffee. There’s plenty of space for a dining table to host family or friends. The built in pantry and additional cabinets is an added bonus. Down the hall, you’ll find three comfortable bedrooms and a fully redeveloped 4-piece bathroom featuring a beautifully finished micro-cement tub surround and modern fixtures. The basement extends your living space even further, offering a spacious rec room, two additional bed rooms (windows may not meet current egress standards), a brand new 4-piece bathroom and a laundry/utility room. For piece of mind – The basement foundation walls were inspected and structurally reinforced with a professional engineer’s sign off available. All the work done on this house was completed by professionals and permitted with the City of Regina. Outside, there is an oversized single detached garage plus a large yard ideal for kids, pets, or backyard entertaining. Turnkey and stylish this home is a rare opportunity you don’t want to miss! As per the Seller’s direction, all offers will be presented on 02/23/2026 12:11AM. (id:62370)
2 Percent Realty Refined Inc.
1526 Coy Avenue
Saskatoon, Saskatchewan
Great opportunity to own an affordable detached 2-bedroom bungalow in Buena Vista! Perfect for a first-time buyer or revenue property. Located in the desired & mature neighbourhood of Buena Vista. This home is close to schools, parks, bus routes, downtown shopping, and easy access to 8th Street and Broadway. This home sits on a 37x130 ft lot with a large fully fenced yard, garden area, and a garden shed for extra storage. Plenty of room for a future garage. Dining room features a large wall cabinet for extra storage. Newer washer and stove for added value and convenience. Great for someone who wants to avoid condo fees and have an affordable detached home. Quick possession avaiable. Call your agent today to book a showing! (id:62370)
Realty Executives Saskatoon
1800 35 Highway S
Nipawin, Saskatchewan
Prime opportunity to startup or expand your business along Hwy 35 south in the Town of Nipawin. Located on Nipawin's bustling south end among many other prominent business'. Interlake resources headquarters sits on a 3.11 acre parcel conveniently located within town limits and is large enough to accommodate a wide variety of uses. Ideally set up for retail sales, service or warehouse storage. This commercial build features over 4650 square feet with a fantastic mix of retail, office and warehouse space with numerous upgrades and renovations over the years. The original building was constructed in 1964 and includes a concrete basement, with additions in 1999, 2005, and most recently a 40x40 shop/warehouse space built in 2018 complete with 2-12' overhead doors and a 14' ceiling. The highway frontage is easily accessible by tractor trailer and large trucks with ample parking space. There is also plenty more space to develop fenced storage or lay down area to the west of the building. Nipawin is the beating heart of the northeast servicing a wide variety of smaller communities in the area. This is a rare opportunity to own a premium property with a large turnkey building capable of housing multiple businesses. Listing is for land and buildings only. Call today to book your tour of this fantastic package. (id:62370)
Mollberg Agencies Inc.
255 Werschner Crescent
Saskatoon, Saskatchewan
Welcome to 255 Werschner Crescent, located in the highly desired neighbourhood of Rosewood — just steps away from schools, parks, and all major amenities. This beautifully maintained bi-level has been owned by the same family since it was built, and it shows in the care, upgrades, and thoughtful features throughout. Offering 6 bedrooms and 3 bathrooms, this home provides incredible flexibility. It can be enjoyed as a full family home or used with the option of a separate-entry rental suite, while still maintaining full privacy for the main-floor owners thanks to the backyard-facing layout. Inside, you’ll find a warm and functional layout with a gas stove, newer water heater, added water softener, and new shingles. The heated double attached garage is perfect for our Saskatchewan winters, and the home also features built-in sound system wiring throughout the garage, house, and backyard — ideal for entertaining. The exterior is just as impressive. The property includes under-eave lighting all around the home, perfect for Christmas or any holiday. The concrete driveway is in excellent condition, and the backyard has seen a ton of love: newer decks, a fire table, fire pit area, and front and back underground sprinklers. It’s a turnkey outdoor space ready for summer. The main floor offers 3+1 bedrooms and 2 bathrooms, giving families plenty of room to grow, while the lower level provides additional bedrooms and living space with suite. This is a rare opportunity to own a well-cared-for, feature-packed home in one of Saskatoon’s most sought-after communities. As per the Seller’s direction, all offers will be presented on 02/23/2026 5:00PM. (id:62370)
Coldwell Banker Signature
231 Main Street
Central Butte, Saskatchewan
For more information, please click the "More Information" button. April’s Restaurant & Bar is a locally loved full-service restaurant located in the heart of Central Butte - serving locals, travelers, and lake-goers year-round. Central Butte has hospital, school, daycare, grocery store and Canada post. (all surrounding towns rely on these services and main street visibility is premium. This is a true turnkey operation — walk in and start earning from day one. Everything is in place: ? Full commercial kitchen (grill, ovens, fryers, prep stations, coolers, freezers, POS, etc.) ? Dining area, bar section, and takeout system ? Established customer base and social media presence ? Licensed for liquor service Potential to add Pizza & VLTs! Building and equipment value alone make this a low-risk investment - Perfect for owner-operators, family businesses, newcomers, or anyone looking to get into business and reap it's benefits. Lots of opportunity to grow. - Just 20 min from Lake Diefenbaker and regional tourism routes. - Affordable real estate + low overhead means strong margins. - Owner willing to provide training and full transition support. - Includes 2,800 sq ft building + 50' x 130' lot - All commercial kitchen equipment & furniture included (Equipment worth alone $170k) - Licensed, Insured, clean, and ready to operate Day 1 - Excellent main street visibility - Banquet hall (currently empty, lots of opportunity, VLTs, Weddings, Lounge) Sale includes: Land, building, equipment, business Building in solid condition (id:62370)
Easy List Realty
6417 Parliament Avenue
Regina, Saskatchewan
Two 27' x 125' undeveloped residential lots in Devonia Park or Phase IV of West Harbour Landing (located west of Harbour Landing and south of 26th Avenue). NOTE: there are four more adjoining lots available as well. Investment opportunity only at this time with potential to build on in the future. Devonia Park is a quarter section of land originally subdivided into 1,400 lots in 1912. Brokerage sign at the corner of Campbell Street and Parliament Avenue. GST may be applicable on the sale price. More information at the 'West Harbour Landing Neighborhood Planning Report'. There may be other costs once the land is developed. (id:62370)
Global Direct Realty Inc.
102 Osborne Street
Melfort, Saskatchewan
This solid 1979-built bungalow offers 892 square feet of thoughtfully designed living space, perfectly suited for those seeking comfort and functionality. The main floor features three bedrooms and a full 4-piece bathroom, alongside a kitchen equipped with custom oak cabinets that flow seamlessly into the dining room for easy entertaining and daily meals. The living space extends into the basement, where you will find a fourth bedroom and a convenient 3-piece bathroom, providing excellent privacy for guests or a home office. Outdoor living is a breeze with a covered deck located right off the back door, overlooking a partially fenced yard that comes complete with a greenhouse for the gardening enthusiast. A standout feature of the property is the fully insulated garage, offering a versatile space for parking or a year-round workshop. Combining a practical layout with great outdoor amenities, this home is a wonderful opportunity for any buyer. (id:62370)
Realty Executives Gateway Realty
428 Habkirk Drive
Regina, Saskatchewan
Incredible location and an incredible opportunity is waiting for you at 428 Habkirk Dr. With over 1700ft2 of living space, this 4 bed 3 bath split level in Albert Park in ready for it's next owners! A Single detached garage with ally access from the backyard, perfect for keeping the snow off your car throughout the cold winter months. Don't miss out on your opportunity to get into a marquee Regina neighbourhood, schedule a private viewing with your REALTOR® today@ (id:62370)
Century 21 Dome Realty Inc.
5669 Glide Crescent
Regina, Saskatchewan
Welcome to this well-appointed and thoughtfully designed 2-storey home located in the heart of Harbour Landing. Built in 2015, this property offers 1,611 sq. ft. of inviting above-grade living space with a bright and open-concept main floor that’s perfect for both everyday living and entertaining. The main level features a modern kitchen complete with stainless steel appliances, ample cabinetry, a functional island, and seamless flow into the dining area and living room, highlighted by a cozy gas fireplace. Large windows throughout provide an abundance of natural light. Upstairs, you’ll find three comfortable bedrooms, including a spacious primary suite with a walk-in closet and a 4-piece ensuite, along with the convenience of second-floor laundry and an additional full bathroom. The fully finished basement extends the living space with a recreation room, an additional bedroom, and a full bathroom—ideal for guests, a home office, or growing families. Outside, enjoy a rear deck and fully fenced yard backing open space, offering privacy and a peaceful setting. This home is complete with a double attached insulated garage and is located close to parks, schools, shopping, and all Harbour Landing amenities. A fantastic opportunity to own a move-in-ready home in a sought-after neighborhoods. (id:62370)
Exp Realty
110 3220 11th Street W
Saskatoon, Saskatchewan
Come experience where quality and style collide with affordability. Tucked way in the sought after neighbourhood of Montgomery is nearly 1800 sq ft of completely finished, turn key high end living. With 9ft ceilings, 3 beds, 3 baths & second floor laundry. The main floor has a designer style kitchen with soft close cabinets, tile back splash, quartz counter tops and brand new high end appliances. You will love the cozy gas fireplace, covered deck looking into your landscaped & fully fenced backyard. The master bedroom is a retreat on its own private level for the full relaxation experience. With a peaked ceiling, large walk in closet, over-sized en-suite bathroom with dual sinks, quartz counter tops, tile shower & soaker tub. The other bedrooms are large & have full closets & another 4 pc bathroom. The basement is completely finished for comfort and entertainment. With a second fireplace, completed wet bar and games/ work out area it is the perfect fit for everyone. Double attached garage & concrete driveway and fully fenced backyard. This unique 2 story floor plan is one of the most desirable designs in the complex and the only available like it. (id:62370)
Coldwell Banker Signature
114 Grace Court
Northern Admin District, Saskatchewan
Charming Year-Round Retreat with Suite at Little Bear Lake Located on a quiet cul-de-sac and backing onto government land, this 1,974 sq ft home with a 900 sq ft walkout basement suite offers the perfect combination of relaxation, recreation, and income potential. Ideal for year-round living or vacation use, the self-contained lower suite is perfect for short-term rentals during peak summer and winter seasons. The property includes a 25' x 25' leased storage lot with two sheds (application and fee required), ideal for ATVs, sleds, and gear. The home features a spacious open-concept layout with a bright living room, dining area, and a large kitchen with island and gas stove. A full eastern wall of windows provides peaceful backyard views and natural light. The main level also includes a bedroom with two double beds and a 3-piece bathroom. Upstairs, the primary retreat boasts a 5-piece ensuite, walk-in closet, and loft-style views over the main floor and yard. The walkout basement suite includes its own kitchen, laundry, two large bedrooms, and space to sleep up to eight—perfect for guests or renters. Additional / other features include : in-floor heating, a wood-burning stove, a newer boiler system, reverse osmosis, a 24 ft sand point well, an 11' x 40' attached garage, extra parking near the walkout, durable log-and-stone siding, 280 gal water holding tank hooked up to a sand point well, 1000 gal septic holding tank, 3 storage sheds in back yard, additional off site storage lot ( needs to be applied for and is a small fee associated with it) - Owner is willing to leave property fully furnished except for his personal belongings and antiques. Little Bear Lake is one of the few Saskatchewan spots where you can ride your ATV directly from your property to the trails. Properties here are rarely available—this is a rare chance to own in a sought-after location.-- (id:62370)
Coldwell Banker Signature
96 Bobolink Bay
Regina, Saskatchewan
Welcome to 96 Bobolink Bay, a beautifully renovated family home tucked away on a quiet bay in desirable Whitmore Park. This move-in-ready property offers a thoughtful blend of modern design and functional living, with quality updates throughout. The main floor features a bright, open living space with large windows, durable vinyl plank flooring, and a stylish kitchen and dining area ideal for everyday living and entertaining. Three well-sized bedrooms and a fully updated 4-piece bathroom complete the upper level, showcasing clean finishes and contemporary fixtures. The lower level has been fully developed and offers an inviting rec room highlighted by a cozy electric fireplace, perfect for relaxing evenings. You’ll also find an additional bedroom, a beautifully finished 3-piece bathroom with custom tile shower, and a functional laundry/utility area with front-load washer and dryer. Modern lighting, updated flooring, and eye-catching stair detailing add to the home’s cohesive design. Situated on a generous lot with a spacious backyard, deck, and mature trees, this home offers plenty of room for outdoor enjoyment, gardening, or future garage potential. Located within walking distance to Massey School and Campbell Collegiate, this is an excellent opportunity to own a turnkey home in a well-established south Regina neighborhood. (id:62370)
Exp Realty
