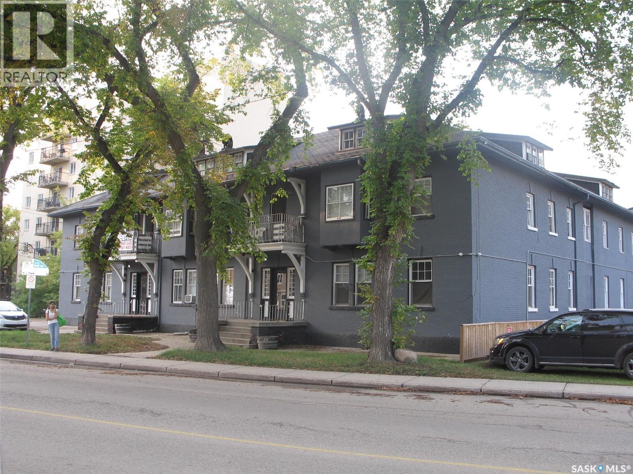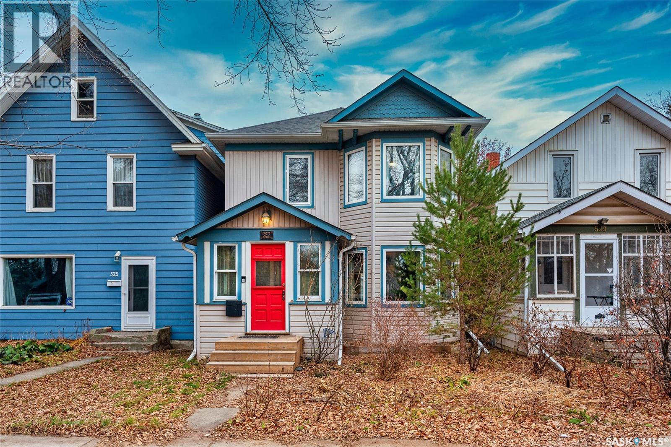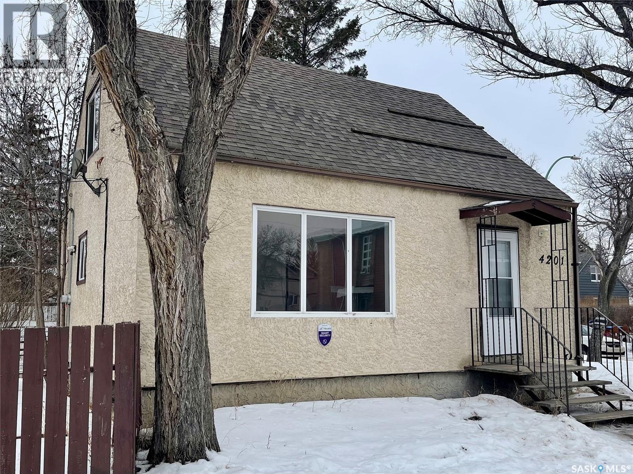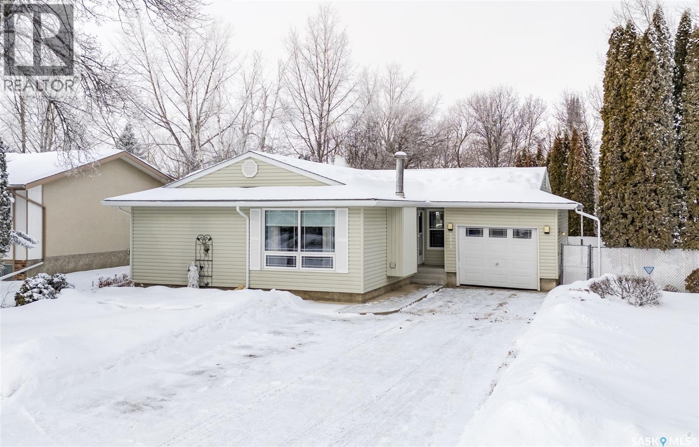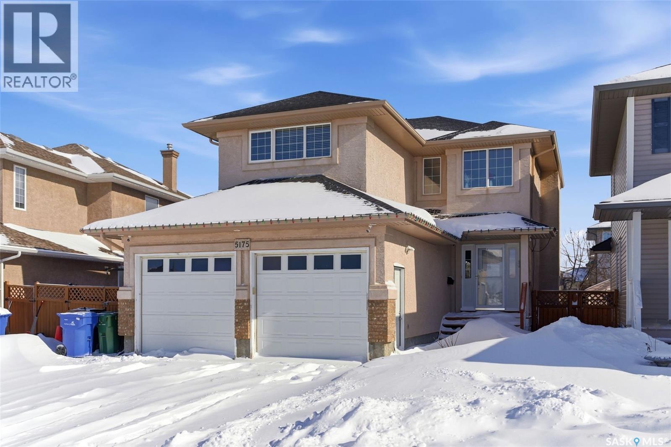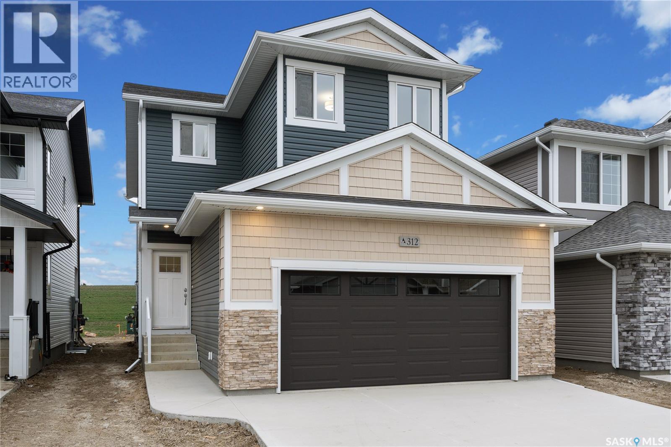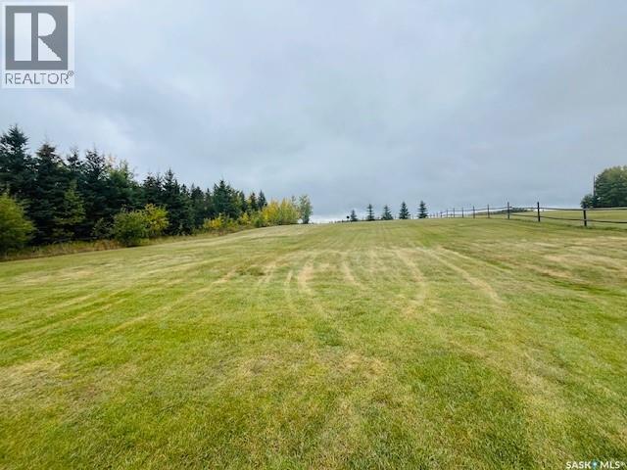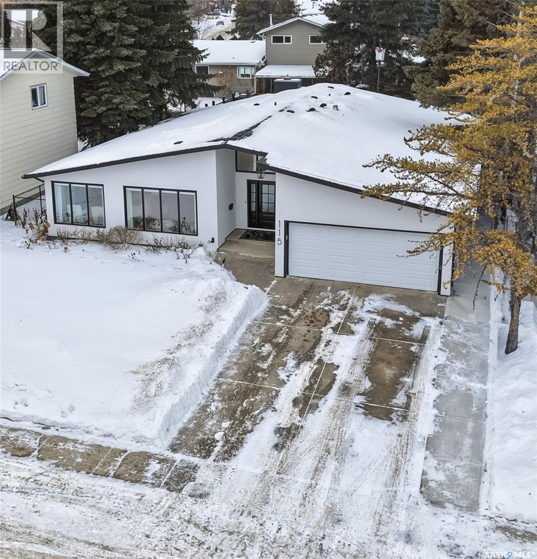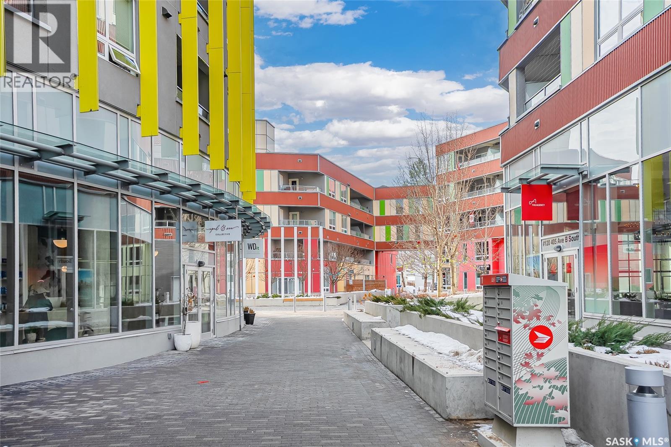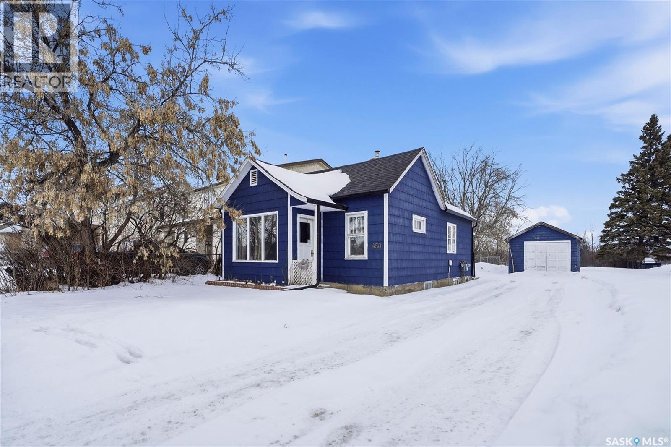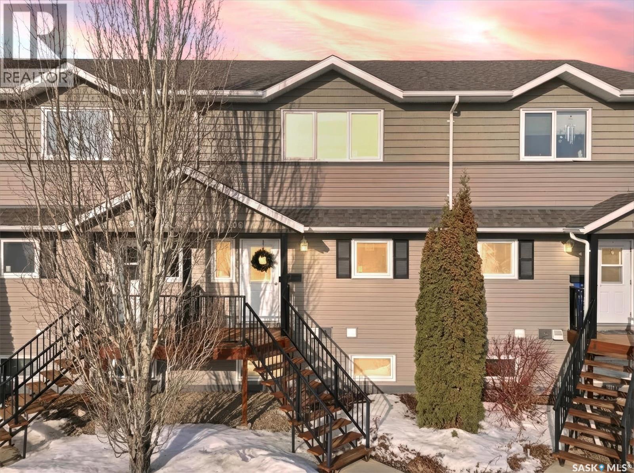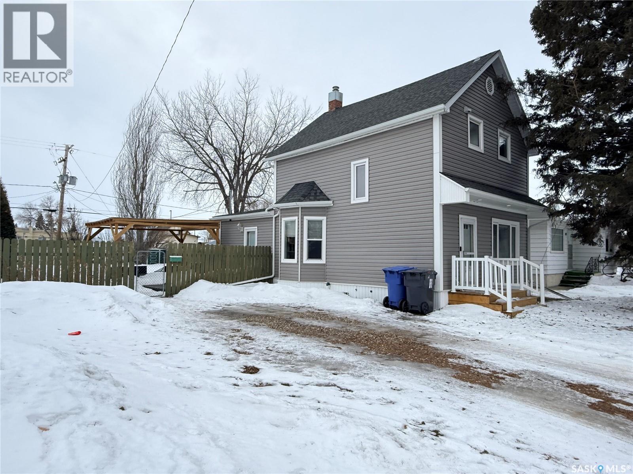305 Queen Street
Saskatoon, Saskatchewan
22 unit older character apartment building. Renovated with excellent rents.1-3 bedroom, 5-2bedroom, 8 - 1 bedroom & 8 bachelor suites. There are 6 non- electrified parking spaces. New Rent Roll Pro Forma , Real Property Report, and highlight sheet are in the supplements to this listing. Some rents have been increased recently! Roof shingles were replaced in September, 2025! Highrise zoned RM5. (id:62370)
RE/MAX Bridge City Realty
527 7th Street E
Saskatoon, Saskatchewan
Welcome to the Broadway Neighbourhood! This home has the location and charm for those who enjoy walking to Broadway, downtown, & 8th Street shopping and entertainment. Most windows, shingles, hot water tank and appliances have been updated in recent years. Back porch and kitchen have heated floors. Heated garage has 10' walls and garage overhead door is 9' X 12'. Front and back porch are not included in square footage of house. Ask your preferred agent for showings and a copy of the PCDS which includes renovations and work done in recent years. (id:62370)
M Realty
4201 6th Avenue
Regina, Saskatchewan
Great starter or investment home on large lot. Recently renovated with new vinyl plank flooring throughout. Large bright living room, updated kitchen with white cabinets. Primary bedroom and full bath complete main floor. 2nd level has 2 generous sized bedrooms. Large fully fenced lot with plenty of room for future garage. Solid foundation. All appliances included as is. (id:62370)
Sutton Group - Results Realty
1028 Woodman Crescent
Prince Albert, Saskatchewan
Beautifully maintained bungalow offering an unbeatable location in a quiet area close to schools, parks and a convenient bus stop! Backing directly onto a park, this property provides privacy and peaceful views while remaining close to everyday amenities. The main floor features a bright and welcoming living room that has a large picture window and a cozy wood burning fireplace. The spacious kitchen and dining area includes a bay window overlooking the backyard, timeless oak cabinetry, stainless steel appliances and a peninsula that adds valuable counter space. The primary bedroom has a convenient 2 piece ensuite, while two additional bedrooms and a full 4 piece bathroom complete the main level. The fully developed basement offers a large family room which is perfect for movie nights and game nights, two good sized bedrooms, a 3 piece bathroom with a stand up shower, a dedicated laundry room and a utility/storage area. Enjoy the fully fenced yard with steel fencing, a wood deck and a paving stone patio, framed by mature trees and shrubs. A single attached garage and concrete double driveway provide plenty of parking. Notable features include vinyl windows, central air conditioning, a newer water softener, and an alarm system. A fantastic opportunity to own a spacious, move-in ready home in a great location. Call today to learn more or schedule a showing! As per the Seller’s direction, all offers will be presented on 02/24/2026 6:00PM. (id:62370)
RE/MAX P.a. Realty
5175 Boswell Crescent
Regina, Saskatchewan
Welcome to 5175 Boswell Crescent in the heart of Lakeridge—a spacious, family-friendly 2-storey home that delivers exceptional value. Offering 1,775 sq ft above grade plus a fully finished basement, this home is an excellent option for buyers looking for space, comfort, and a smart move in a sought-after north Regina neighbourhood. The main floor features a warm, functional layout with a generous living room, open dining area, and a large kitchen with island seating and abundant cabinetry, while the adjoining family room with fireplace creates a cozy everyday gathering space. Upstairs, you’ll love the bonus room, two secondary bedrooms, a full bath, and a spacious primary bedroom with its own 4-piece ensuite. The finished basement adds even more flexibility with a recreation room, 2 additional bedrooms, and another full bathroom—perfect for guests, teens, or home office needs. Outside, enjoy a fenced backyard with deck and covered gazebo area, ideal for summer entertaining, plus a heated, fully insulated double attached garage and driveway parking for multiple vehicles. Built in 2004 and located close to parks, schools, and all north-end amenities, this is the kind of well-sized Lakeridge home at a strong price point that buyers have been waiting for. (id:62370)
Exp Realty
242 Kostiuk Crescent
Saskatoon, Saskatchewan
The main floor offers an open-concept layout with laminate flooring throughout, a bright living room with an electric fireplace, and a modern kitchen complete with quartz countertops, tile backsplash, an eat-up island, ample cabinetry, and a pantry. Upstairs, you’ll find a spacious bonus room and three generous bedrooms. The primary suite includes a walk-in closet and a large ensuite with double sinks. The basement is open for your future development or optional basement suite. This home comes complete with front landscaping, front underground sprinklers, and a concrete driveway. Located just a few blocks from parks, an elementary school, and shopping, this home offers excellent convenience for families. Photos are for reference only and may not reflect the exact unit. (id:62370)
RE/MAX Saskatoon
Lot 3 Block 6
Beaver River Rm No. 622, Saskatchewan
This beautiful lot located in the popular Northern Meadows Golf subdivision boosts 19796 sq. ft. of gently rolling landscape. Situated on hole 15, you will have gorgeous views of the golf course from your yard. With power at the road way, natural gas, water and septic at the front of this lot, it is ready for a new home. The lot is fully grassed and has a partial fence as well as a few mature evergreen trees, just a few additions to the beauty of the lot. All kinds of exploring is waiting you with the large deep lake of Lac Des Iles is only minutes away from the golf course, the Meadow Lake Provincial Park 5 minutes from your door, Goodsoil a 10 minute drive, the larger cities of Cold Lake and Meadow Lake are under an hour away. And the Trans Canada Trail is nearby. This lot is a rare find and has to be seen to really appreciate the true glory of it. (id:62370)
RE/MAX Of The Battlefords - Meadow Lake
115 Whiteswan Drive
Saskatoon, Saskatchewan
CHECK ON THE VIDEO ABOVE! Timeless style and exceptional craftsmanship define this stunning 2,691 sq. ft. bungalow in prestigious Lawson Heights, offering river views and overlooking Meewasin Trail. Welcome to 115 Whiteswan Drive, where a grand foyer with soaring ceilings creates an inviting first impression. Sun-filled living and dining areas showcase breathtaking views and feature a striking custom warm-toned wood feature wall with a sleek linear gas fireplace, ideal for both everyday living and entertaining. Beautiful new warm-coloured hardwood flooring flows throughout the main floor, enhancing the home’s elegant, cohesive design. A private main-floor office with glass doors is perfect for working from home. The executive kitchen impresses with white cabinetry, an expansive island, quartz countertops, and a fully equipped butler’s pantry with all new stainless steel appliances, including double refrigerators, double ovens, gas stove, beverage fridges, tall wine cooler, and warming oven—designed for hosting and convenience. The breakfast nook features a south-facing window seat, while the adjoining family room opens to outdoor living. The spacious primary bedroom (19’ x 13’) offers a large walk-in closet and a spa-like 5-piece ensuite. Two additional well-proportioned bedrooms share a 5-piece bath, along with rare main-floor storage and extra cabinetry. The newly fully developed lower level provides a wet bar, extra bedroom, bright 3-piece bathroom, gym/exercise space, and generous storage. Mechanical upgrades include a high-efficiency furnace and on-demand water heater. Enjoy breathtaking sunrise views from the front of the home, then unwind in a sun-filled, private backyard retreat featuring a privacy wall, stamped concrete patio, stunning brick fireplace, tranquil water fountain, lush landscaping, brand new fencing, and a shed—a truly secluded oasis. (id:62370)
RE/MAX Saskatoon
325 404 C Avenue S
Saskatoon, Saskatchewan
When you buy in The Banks, you’re not just purchasing a condo — you’re stepping into a lifestyle. A vibrant, walkable, community-driven way of living where minimalism meets convenience, and everything you need is just outside your door. Welcome to #325 – 404 Ave C North. A stylish studio designed for modern living, complete with underground parking and offered at an attractive $199,900. The true magic here is the setting. Step outside into a beautifully designed courtyard surrounded by local coffee shops, farmers’ markets, salons, massage studios, and boutique services. Grab your morning latte downstairs, meet friends for an evening drink, or take a short stroll to River Landing and the river trails. This is urban Saskatoon living at its best. Inside, the space is thoughtfully designed to maximize function without sacrificing style. The fully equipped kitchen includes fridge, stove, dishwasher, and microwave hood fan. The multi-functional den with dual sliding doors creates flexibility for a bedroom, office, or guest space. A full four-piece bathroom and in-suite laundry add everyday convenience. Whether you're a first-time buyer embracing a simplified lifestyle, a student wanting walkability, or an investor seeking a high-demand property, this unit checks the boxes. The seller reports zero vacancy and consistent demand — plus there is excellent short-term rental potential. The underground parking stall is the cherry on top, offering safety and comfort year-round, along with a dedicated storage unit. And as an owner, you’ll enjoy access to multiple rooftop patios — ideal for relaxing evenings, entertaining friends, or soaking in the city skyline. Students. Investors. First-time buyers. If you’ve been waiting for an opportunity to live where energy, community, and convenience meet — this is it. (id:62370)
Boyes Group Realty Inc.
450 River Street E
Prince Albert, Saskatchewan
Welcome to 450 River Street East - a well-updated starter home located directly across from Riverside School and just steps from the North Saskatchewan River and nearby walking paths. Built in 1930, this 675 sq ft home had its main level renovated in 2020, including new flooring, an updated kitchen and bathroom, and fresh paint throughout. The shingles, soffit, and fascia were also redone in 2020. The main floor offers two bedrooms, a bright living space, and an efficient kitchen with room for dining. A few photos have been virtually staged to help show how the space can come together once furnished. The partially finished basement adds valuable extra space and future flexibility. With its layout, a separate entry could be added relatively easily, creating potential for an additional bedroom, home office, or extended living space. The long riverfront lot offers outdoor space to enjoy, with a partially fenced yard and a single detached garage providing storage or parking. This home is a great option for first-time buyers, small families, or anyone looking for an affordable property in a riverfront location close to schools and amenities. Book your showing to see this sweet home today! (id:62370)
Real Broker Sk Ltd.
806 1022 Hampton Circle
Saskatoon, Saskatchewan
Welcome to #806 – 1022 Hampton Circle, a family friendly, 2-storey townhouse perfectly located across from an elementary school and park in desirable Hampton Village. With 3 bedrooms, 2 bathrooms, and 1,254 sq ft of functional living space, this home is ideal for a first time home buyer looking to build equity in a fantastic neighborhood. The main floor features durable hard surface flooring throughout the living and dining areas, offering easy maintenance for busy households. The kitchen provides ample workspace and flows into the dining area, making it perfect for everyday meals or hosting friends and family. Upstairs, you’ll find three comfortable bedrooms with carpeted floors and a full bathroom, creating a practical layout for young families or roommates. This unit includes a single detached garage plus one additional surface parking stall — a rare and valuable combination. The complex allows pets with restrictions, making it a great option for buyers with a small furry companion. Well maintained and move-in ready, this home offers a wonderful opportunity for buyers to add their own cosmetic touches over time and truly make it their own. Located steps from parks, walking paths, and schools, and close to all Hampton Village amenities, this townhouse delivers space, location, and long-term value. If you’ve been searching for an affordable, family-friendly townhouse in Saskatoon, this one deserves a look. (id:62370)
Lpt Realty
241 4th Avenue W
Melville, Saskatchewan
If you’ve been hoping to find a character home that already has the important updates done, this one might surprise you in the best way. 241 4th Avenue West, Melville, SK is a 1910 home that offers space, warmth, and practicality—all wrapped up in a move-in-ready package. With 1,248 sq ft, there’s room here to grow. The main floor includes a spacious kitchen with an island, a dining area, a living room, one bedroom, and a convenient ½ bath. Upstairs, you’ll find three additional bedrooms and an updated 4-piece bathroom. The décor throughout is neutral and easy to work with, so you can simply move in and add your own touches over time. Since 2015, the updates have been meaningful: vinyl siding with added insulation, a raised patio, exterior pot lights, exterior doors, shingles, windows, a natural gas water heater (2020), central air conditioning, interior lighting, updated flooring and paint on the second level, and a renovated 4-piece bathroom. In 2025, a new dishwasher, washer, dryer, and front entrance storm door were added. The furnace was installed in 2007 (professional duct cleaning in August of 2025), and the home is serviced by a 100-amp panel. The partial basement offers laundry hookups and plenty of storage space—practical and functional without wasted space. Outside, the fully fenced yard gives you room to relax and entertain with a raised patio area and gazebo (2024), a storage shed, and parking both off-street and from the alley. The sauna (new in 2025), living room furniture, and patio furniture are negotiable if that makes your move a little easier. It’s one of those homes that feels comfortable and established, with the bigger projects already handled—leaving you free to simply settle in and enjoy. (id:62370)
RE/MAX Blue Chip Realty
