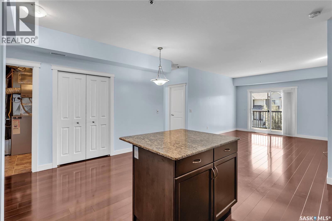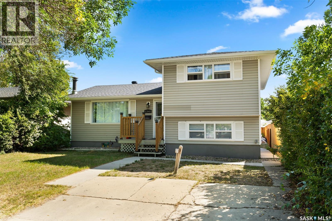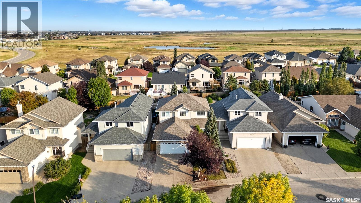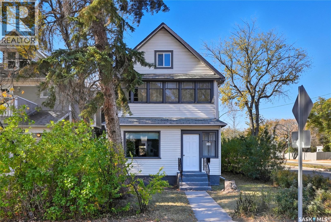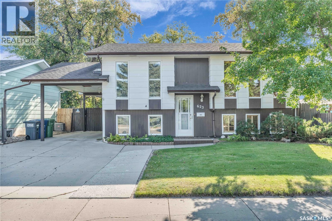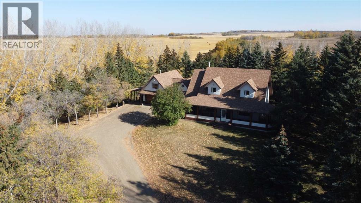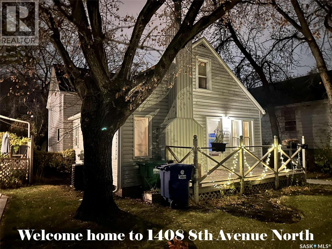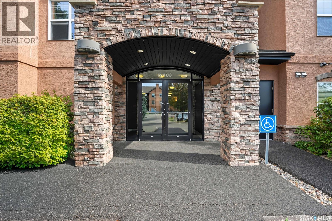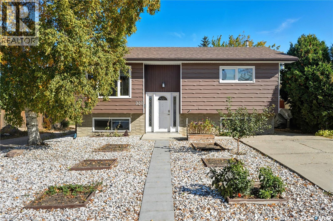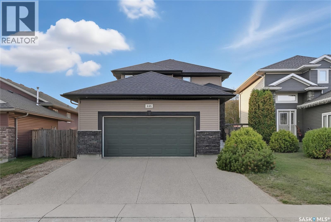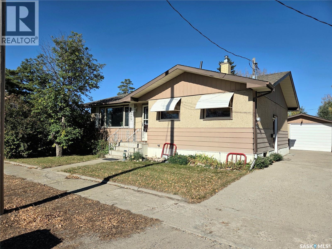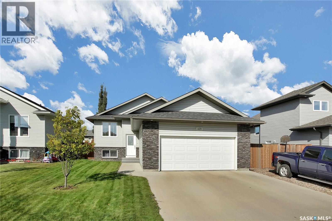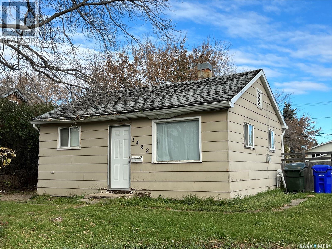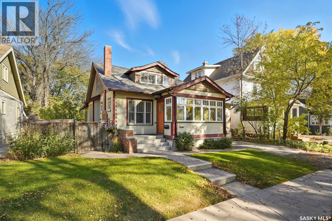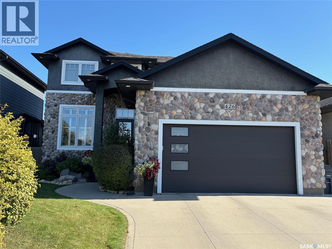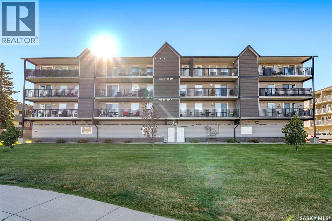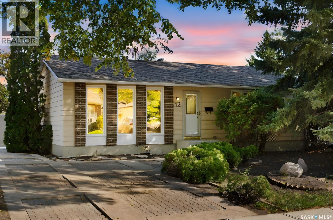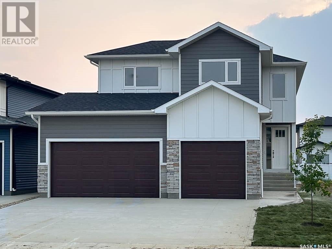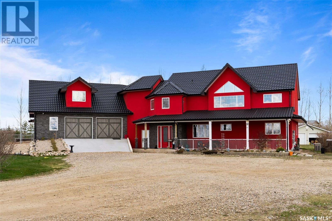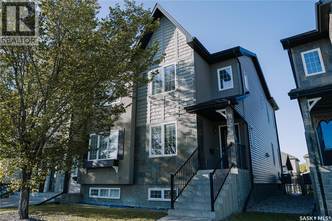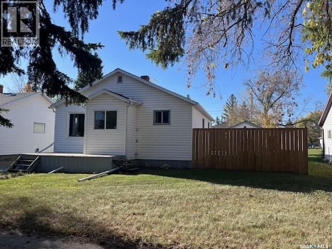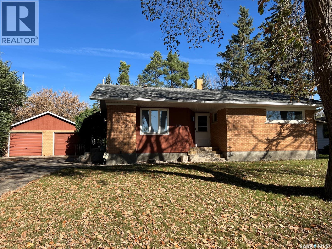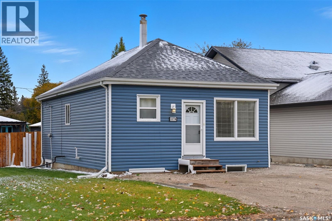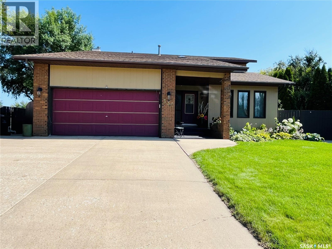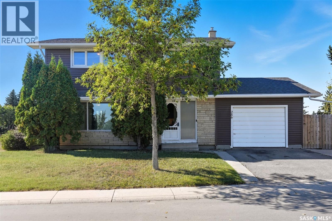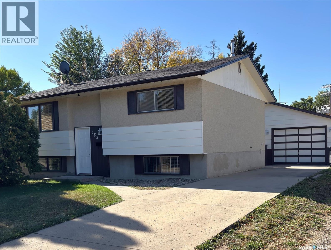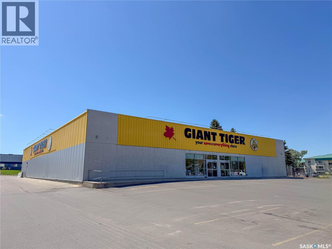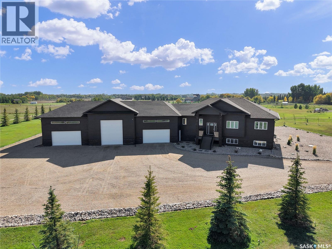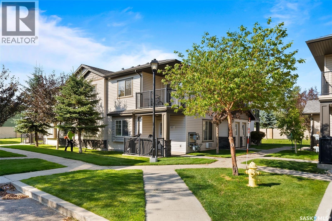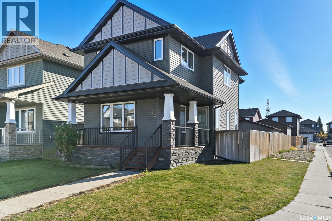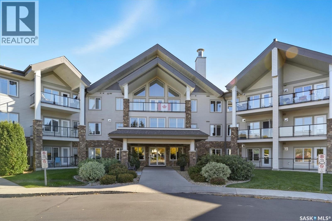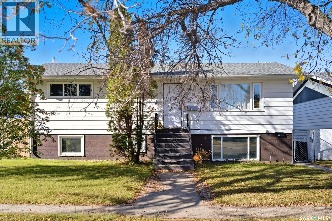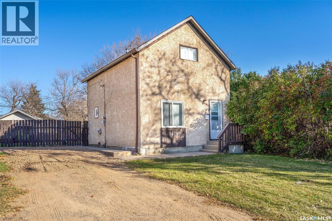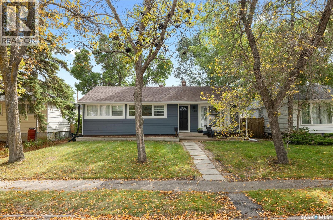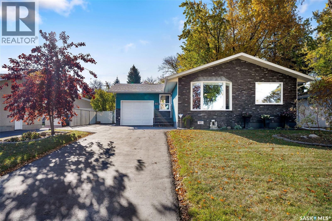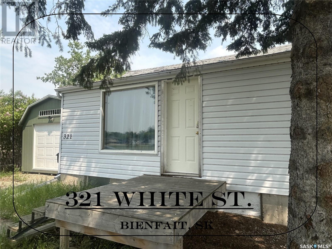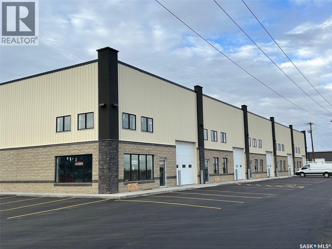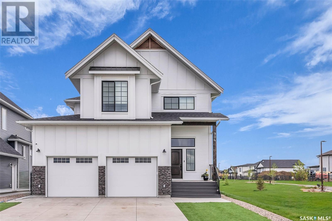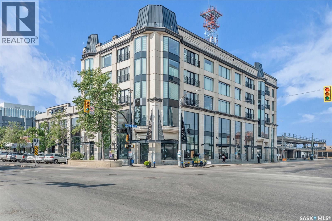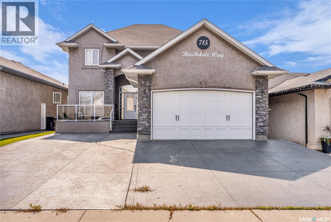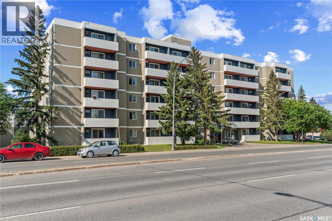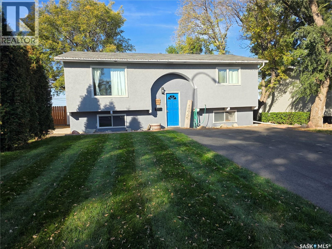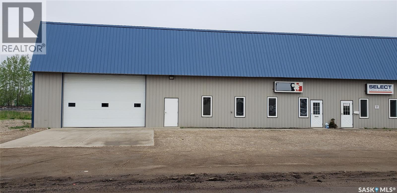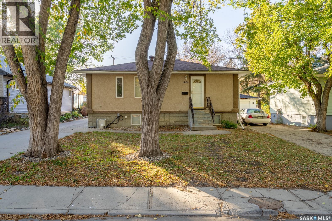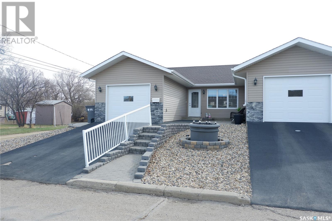213 106 Hampton Circle
Saskatoon, Saskatchewan
Excellent 2-bedroom, 2-bathroom south-facing condo with central air conditioning, underground heated parking & storage, natural gas BBQ hookup on south-facing balcony, open-concept living space, functional kitchen with central island, generously-sized bedrooms that do not share a wall between them, large primary bedroom with walk-through double closet, 3-piece ensuite, in-suite laundry & storage, & elevator access to unit floor. This suite is in great condition & is move-in ready with all appliances included. Each suite at The Hamptons has its own high-efficiency furnace & central A/C unit belonging to the unit owner. Condo fees include water, sewer, snow removal, lawncare, building exterior & common area maintenance, common area insurance, reserve fund contributions, & garbage collection. Condo amenities include a convenient amenities room, visitor parking, elevator service & intercom. Located close to stores, pharmacy, restaurants, bus stops, schools & parks. A convenient, comfortable & secure lifestyle awaits you at an affordable price! (id:62370)
Century 21 Fusion
1341 9th Avenue N
Regina, Saskatchewan
Welcome to this four-level split offering 1,318 sq ft of living space on a 4,451 sq ft lot. The main floor features a bright living room with newer flooring and fresh paint, and an open kitchen/dining area with a large island and direct access to the deck. Upstairs are two spacious bedrooms and an updated 4-piece bathroom. The lower level adds two more bedrooms and a second bathroom, while the basement provides a large rec room and utility/laundry area. The current owners have made many updates including new windows, flooring, paint, a new back fence, and freshly insulated garage. Other recent improvements include shingles (3 years), furnace, south wall bracing, updated electrical, bathroom vanities and shower. Outside you’ll find a good-sized deck, garden space, and a double detached garage with new insulated overhead door. The home is conveniently located across from École Monseigneur de Laval High School with bus pickup out front for Elsie Mironuck and St. Gregory schools. Close to shopping and bus routes, this move-in-ready property is a solid option for families looking for space and updates already done. (id:62370)
Century 21 Dome Realty Inc.
10338 Wascana Estates
Regina, Saskatchewan
Welcome to this beautiful 2 story family home in Wascana View! Built in 2000 & showcases 4 bedrooms, 3 full baths, & one half-bath. The main floor faces southeast - so its bright, airy & light flows easily from large windows into a functional floor plan. Complimenting the lovely foyer/entry with double closet is an open concept kitchen & dining area featuring maple cabinets, loads of cabinets, eat-up island, & corner pantry. The dining room area is offset and leads to a deck, fully fenced yard. The lot is 5327 sq ft & the neighbors in the back are a good distance away. The living room has a gas fireplace & built-in white shelving & cabinets with carpeted flooring. Off the hall is a 2 pc bath, then the direct entry to the attached double garage with closet completes the main floor. Upstairs, are three good sized bedrooms including the master bedroom overlooking the back of the home. This large bedroom has a bright ensuite with a corner oval soaker tub, neo-angle shower, & large vanity. The walk-in closet is fabulous, too! A large full bath completes the second level. The basement is fully developed with laminate flooring and features a large rec room with a nook area, a bedroom & full bath with jet tub. The utility & storage area is generous in size, & can easily keep all those totes & seasonal storage items tucked away neatly! Location is truly super! Fabulous mature & quiet neighborhood with friendly folks! Close to parks, walking paths, environmental reserves, schools, & more! Tons of update works include but not limited to: Newer stainless steel refrigerator, stove, dishwasher & microwave in 2023, newer light fixtures in 2023, newer black kitchen & bathroom faucets, newer black door handles, door and cabinet knobs, hinges, door stoppers in 2023, 4 newer toilets in 2023, newer painting the wall & doors in 2023, newer 3-ton air conditioner in 2023, newer shingles in 2020, etc. (id:62370)
Century 21 Dome Realty Inc.
717 E Avenue N
Saskatoon, Saskatchewan
This home used to have 3 suites in the past. It’s easily suitable to have two suites now. This beautiful character home has been completely renovated from top to bottom, blending classic charm with modern upgrades. The main floor features a spacious living room, dining area, a brand new kitchen with updated appliances, and a convenient two-piece bathroom. The second floor offers three bedrooms and a den, along with a stylish three-piece bathroom, while one of the bedrooms does not include a closet. The third floor includes two additional bedrooms and another bathroom, with one of the rooms easily convertible into a walk-in closet. In the past two years (2024 and 2025), the home has undergone extensive renovations, including new drywall throughout, fresh paint on all walls and ceilings, new electrical switches, plug-ins, light fixtures, and interior doors, as well as new luxury vinyl plank and carpet flooring. Eight windows have been replaced, and the kitchen has been completely redone with new countertops, ceramic tile backsplash, and modern appliances. All bathrooms are newly finished, basement walls have been painted, and the property features an upgraded fence with dual 8’ swing gates. The furnace and water heater were replaced in 2018, and the shingles are approximately 10 years old. Conveniently located near parks and all amenities, this home offers a perfect blend of character, comfort, and quality (id:62370)
Trcg The Realty Consultants Group
623 Priel Crescent
Saskatoon, Saskatchewan
Prepared to be ‘wowed’ by this beautiful 3bed + den, 2bath home, with its bright & beautiful interior finishings, amazing yard, and great proximity to community parks, walking & cycling paths, and neighbourhood schools. Its quiet setting, mature tree varieties and stunning front yard landscapes make coming home a joy to this picturesque crescent location. Inside, the home interior has been thoughtfully shaped to bring a sense of familiarity, elegance and comfort, with gorgeous blends of soft neutrals and contrasting wood tones, custom window coverings, massive windows, soothing mood lighting, and swirling textures. The main floor features a wonderful front living & dining area with oversized window designs, track lighting for wall art, and spindle railing details, a full bath, two generous bedrooms, and a sun-filled kitchen & breakfast nook with sliding door access to one’s deck and yard. The lower level is a true extension of the main floor, with brilliant windows, an excellent layout and calming home qualities - with soft earthy hues, beautiful wood finishing, and incredible use of lighting and materiality. The basement spaces include a generous family room area, flexible den space/studio, a guest bedroom, a full 3-pc bathroom with tiled shower & heated floors, and one of the best laundry rooms you will find! Enjoying exterior spaces that equal the quality of those inside, the east-backing lot plays host to a large multi-tiered timber deck, a double (insulated garage/workshop), and a lovely array of seating areas and natural features, including amazing perennial gardens, a natural fire pit area, an intimate fire-side gazebo, and ample green space. It is a wonderful scene for summertime play outside and satisfying evening entertaining. Several other notable home features include central air conditioning, the home’s great carport, newer shingles, and a full appliance package. You are invited to schedule your personal tour of this home with your local Realtor today. (id:62370)
Derrick Stretch Realty Inc.
48077 Range Road 3275
Lloydminster, Saskatchewan
Looking for that Special Private Property with a treed laneway, Here it is! Escape to the Country, only 12 miles to Lloydminster, this large 13.49ac Acreage has plenty to offer. Stately Storey & a Half Residence with wrap around Veranda, also Offers separate private Living Qtrs in LOFT with Balcony. Many upgrades to the Home include long lasting Malarkey Shingles, Eavestroughs, Dormer Improvements, Triple Pane Windows, good Boiler, Hot Water Tank, etc. Wood Flooring, Main Stairs and Accents include Cherry, Maple, White Ash, and Red Oak, plus Dura Ceramic Tile in the Kitchen. Home has a convenient Double attached garage, plus an open covered Carport. Beautiful mature yard also has a Heated Shop, spacious 3 part cold Storage Shed, Garden area, Walking paths, large dugout with power, and pasture area for your favorite animals. (Small additional pasture may also be possible to rent if needed.) Beyond the obvious Residential appeal, this overall property would also be handy for a Home based Business or Hobby Farm.. Make a call, Have a Look, this Property could be the Best Move you make in Life! (id:62370)
Real Estate Centre - Vermilion
1408 8th Avenue N
Saskatoon, Saskatchewan
Discover timeless charm meets modern comfort in this beautifully updated home, ideally situated on a peaceful street with convenient front and back access—no alleys. Walk to schools, hop on nearby transit, or enjoy the scenic river trails and downtown just moments away. Step inside to a welcoming living room where elegant Spanish-style arches frame the transition to a bright, well-appointed kitchen. Rustic brick accents add character, while practical features include expansive counter space, a double sink, KitchenAid refrigerator with filtered water and ice, and a Jen Air downdraft stove perfect for indoor grilling. The sun-filled dining room creates an inviting atmosphere for family meals and entertaining. The main floor also features two generously sized bedrooms and a full 4-piece bathroom showcasing an original cast iron clawfoot tub—a stunning vintage detail. Upstairs, retreat to your private primary suite complete with his and hers closets and a spa-like 5-piece ensuite. Luxuriate in the jacuzzi tub, enjoy the convenience of dual sinks, and refresh in the custom shower. Adjacent to the bedroom, a bright den or office offers versatile space for working from home or unwinding with a good book. The lower level preserves its classic 1950s character, providing excellent laundry and storage space. Recent upgrades ensure peace of mind and year-round comfort: new furnace, central air conditioning, tankless water heater, and roof. Outside, your private oasis awaits. The fully fenced backyard features an underground sprinkler system, expansive covered deck, and hot tub—ideal for summer barbecues or quiet evening relaxation. A generous 24×20 heated garage with interlocking brick driveway provides ample parking and workshop potential. This exceptional property seamlessly blends vintage architectural details with contemporary conveniences. Don't miss your opportunity to make it yours! (id:62370)
Royal LePage Varsity
B103 103 Wellman Crescent
Saskatoon, Saskatchewan
Welcome to The Villagio! Pristine main floor condo in the heart of Stonebridge. This open concept condo features two bedrooms and one 4 piece bathroom, in suite laundry, patio, southern exposure and 2 electrified parking stalls. Kitchen features island and eating bar, maple cabinets with soft close hinges and drawers, granite counter tops, and black appliance package including fridge, stove, dishwasher and over the range microwave/hood fan. Laminate flooring is featured in foyer, kitchen, dining and living room, carpet in both bedrooms with large closets and windows. Large 4 piece bathroom with additional storage and a dedicated laundry room with full size stacked washer and dryer with room for storage. Additional features: wall-unit air conditioning, in-suite laundry, convenient main floor access, two electrified parking stalls plus visitor parking. Condo fees include heat, water, building insurance, maintenance and reserve. Pet friendly. Immediate possession. Ideally located within walking distance to Stonegate Shopping Centre (including Walmart), medical offices, restaurants, coffee shops, banks, fitness centers, and other local businesses and services and easy access to bus routes. Do not miss this opportunity! Call today! (id:62370)
Boyes Group Realty Inc.
337 Brock Crescent
Saskatoon, Saskatchewan
Welcome to 337 Brock Crescent, a beautifully maintained bi-level home nestled in the heart of East College Park — one of Saskatoon’s most desirable, family-friendly neighbourhoods! Perfectly situated on a quiet corner lot surrounded by mature trees, this charming residence offers both privacy and convenience, just steps away from St. Augustine School, parks, and playgrounds. From the moment you arrive, the curb appeal stands out with its clean, low-maintenance front yard featuring crushed stone landscaping, flower beds, and a mix of wood siding and stucco for timeless charm. The staggered single driveway provides extra parking space. Inside, a bright and inviting atmosphere awaits. The main level opens to a sunlit living room with southwest-facing upgraded windows and soft carpeting, leading to a dining area with direct access to the large elevated deck — perfect for family dinners and summer BBQs. The kitchen is thoughtfully designed with maple hardwood cabinetry, linoleum flooring, and appliances including a stove, fridge, dishwasher, microwave, and hood fan. The sink overlooks the backyard, giving you a serene view while cooking. The main floor also features a comfortable primary bedroom, a second bedroom, and a stylish four-piece bath with tile flooring and quartz countertops. Downstairs, the fully developed basement extends your living space with a spacious family room, an additional bedroom, a three-piece bathroom, and a convenient laundry area with front-load washer and dryer. Comfort is enhanced with central A/C, a humidifier, and a 100A electrical service. Step outside to a private entertainer’s paradise: a huge 20.8’x18’ deck, gazebo, BBQ hookup, and hot tub-ready electrical setup. The detached single garage features a Wi-Fi door motor and gas line for a future heated upgrade. Backing onto a peaceful dog-walking trail, this home perfectly balances comfort, practicality, and outdoor enjoyment — move-in ready and waiting for its next happy family! (id:62370)
L&t Realty Ltd.
446 Lewin Way
Saskatoon, Saskatchewan
Presentation of offers October 14 at 3pm. Welcome to this stunning home ideally located just a block from all major amenities and half a block from the school, allowing you to watch your kids walk to class with ease. This property features a fantastic floor plan, complete with a mudroom leading into an updated kitchen. Enjoy garden doors off the eating area that open to a large composite deck—perfect for outdoor entertaining. The great room showcases newer flooring and an electric fireplace, creating a warm and inviting space for family gatherings. Upstairs, you'll find three good-sized bedrooms, a full four-piece bath, and a walk-in closet off the primary bedroom for added convenience. The fully developed basement is perfect for entertaining, featuring a spacious family room, an additional bedroom, and another four-piece bath. Don’t miss the fully insulated and drywalled garage, measuring 24x24, with direct entry into the mudroom. With central air conditioning and an incredible location, this home has it all! Schedule your viewing today! (id:62370)
RE/MAX Saskatoon
205 4th Avenue
Vibank, Saskatchewan
Welcome to Vibank — a charming community just a short 30-minute drive southeast of Regina on HWY #48. If you’re looking for a place to call home, 205 4th Avenue might be just the beginning you’ve been hoping for. This cozy 980 sq. ft. bungalow offers a thoughtful layout and gentle character. The kitchen features bamboo flooring and is open to the convenient dining area. The living room is bright and welcoming, with a flood of natural sunlight. The main level offers two generously sized bedrooms and an updated 4-piece bathroom. Downstairs, the basement offers a generous sized family room, a spacious 3rd bedroom (window may not meet current legal egress requirements) and 3 pc bath - all perfect for family and guests. Bonus is a side area originally designed to accommodate a kitchen for a mother in law type guest space. Additional features include shingles (approx 5 yrs ago), HE furnace, and plenty of storage throughout. Washer, dryer, and an extra fridge are also included. Outside you can enjoy the 50x110 lot which provides all kinds of opportunities for the bbq, entertaining or gardening enthusiast. A 14x24 single detached garage completes the property. Vibank is a full-service town with everything you need close to home: a K–12 school, daycare, grocery store, rink, an updated reverse osmosis water system installed in 2012, enjoy the unique and popular Grotto coffee shop and more. This is an affordable home priced to allow room to add your own personal touches and embrace a calmer lifestyle. It’s all just waiting for you! Check it out soon. (id:62370)
Coldwell Banker Local Realty
609 Reimer Road
Martensville, Saskatchewan
Modern, bright, and beautifully maintained bi level— this four-bedroom, three-bathroom home has space for everyone and style to spare. Step inside to an inviting main floor with large windows that flood the space with natural light. The kitchen features modern finishes, a custom backsplash, and views of your private backyard oasis. The lawn is so lush it’s hard to tell where the grass ends and the carpet begins! Enjoy summer evenings on the two-tier deck surrounded by mature trees and raised garden boxes — it’s a backyard you’ll never want to leave. Downstairs, the fully finished basement is a fantastic hangout zone complete with a wet bar that could easily double as a kitchenette — perfect for movie nights, guests, or a potential in-law setup. (Note: the fourth bedroom does not have a closet.) there is plenty of room for a 5th bedroom if desired. With three full bathrooms, thoughtful storage, and stylish updates throughout, this home is move-in ready and checks all the boxes. Located in family-friendly Martensville, you’ll love the nearby walking paths, schools (including French Immersion), and the brand-new Rec Centre — everything you need for an active, connected lifestyle. (id:62370)
Exp Realty
1482 1st Street E
Prince Albert, Saskatchewan
2 Bedroom, 1 Bath Bungalow in the East Flat area with fenced in yard. Great first time Home or Revenue Property! Come have a look (id:62370)
RE/MAX P.a. Realty
217 7th Street E
Saskatoon, Saskatchewan
Welcome to 217 7th St East where timeless character meets modern comfort in this beautifully renewed home, ideally located just half a block from historic Buena Vista Park! Set on a stunning 50x125ft lot, the property offers an incredible backyard that’s perfect for entertaining or relaxing outdoors — a rare find in such a central location. Just imagine a thanksgiving football game back there! The home includes just under 3000sqft of living space with 5 bedrooms (2nd level is deemed a bedroom but is a great flex space) and 3 bathrooms. The home was lifted in 2001 with a new full height foundation added, providing lasting peace of mind vs. a home with an older foundation. Inside, you’ll find in-floor heating throughout the house and gorgeous hardwood flooring that flows through the main living spaces. The inviting living room centers around a classic wood-burning fireplace, creating a warm and welcoming atmosphere. The kitchen is a true highlight, thoughtfully designed with Miele & Wolf appliances — including a built-in fridge, freezer, and dishwasher — as well as a gas stove, steam oven, and direct-vented hood fan. Quartz countertops, custom Alder wood cabinetry, and Reidl millwork combine to create a kitchen that’s both stylish and highly functional. The kitchen has an abundance of windows overlooking the beautiful and mature back yard. Spacious and bright, this home offers a balance of open-concept living and private retreats. The loft area provides additional flexibility for an office, studio, bedroom or reading space. With its blend of high-end finishes, thoughtful updates, and unbeatable location near Saskatoon’s best walking trails, amenities and Broadway district, 217 7th Street E is a truly special place to call home. (id:62370)
Realty Executives Saskatoon
426 Lamarsh Road
Saskatoon, Saskatchewan
Stunning 2028 sqft - 2 storey home back OPEN FIELDS in the Willowgrove neighborhood. Kitchen features custom built cabinet, induction cook top [as well as rough in for gas stove stove], glass front counter depth fridge, newer dishwasher, large sit up Island, open eating area, slate tile flooring. In the living room the ceilings stretch all the way to the 2nd level giving you a Bright but still cozy sitting area complete with dual sided gas fireplace. Main floor Master bedroom with 5 piece en-suite bathroom and walk in closet. Main floor laundry area. The wide staircase to the 2nd level feature custom powder coated iron railings. 2nd Level - 2 additional bedrooms plus Bonus Room with skylights to add to the brightness of the area, 5 piece bathroom with Air Tub and siting area overlooking the living room below. Fully developed Lower level - Family room, games area, wet bar with custom cabinets, additional bedroom and 3 piece bathroom. Detailed woodwork throughout. Additional features include: Heated double attached garage, Hot & Cold water taps in the garage as well as back deck, High end window coverings, Central A/C, Fully landscaped yard with large 2 level deck area, storage shed, gas BBQ hook up, beautifully trees yard backing on to the OPEN FIELDS behind. (id:62370)
RE/MAX Saskatoon
208 2761 Woodbridge Drive
Prince Albert, Saskatchewan
Bright South-Facing Condo in Excellent West Hill Location! Discover modern comfort and convenience in this spacious 2-bedroom, 2-bathroom condo offering 980 sq. ft. of thoughtfully designed living space. Built in 2014, this bright, open-concept floor plan is filled with natural light from its south-facing exposure, creating a warm and inviting atmosphere throughout. The primary bedroom features double closets and a private 3-piece ensuite with a walk-in shower, while the second bedroom and full bathroom provide plenty of space for guests or a home office.Enjoy a prime West Hill location, just minutes from the Victoria Hospital, Alfred Jenkins Field House, and South Hill Mall, with shopping options including Winners and Safeway. The condo includes all existing appliances, in-suite laundry, 1 underground parking stall, and a secure storage locker for added convenience. A perfect opportunity for those seeking a modern, low-maintenance lifestyle in a safe and desirable neighbourhood! (id:62370)
Royal LePage Icon Realty
12 Jackson Bay
Regina, Saskatchewan
Nestled on a quiet bay in a great area, this very well maintained 3 bedroom, 2 bathroom home offers comfortable living with plenty of updates throughout. The spacious living room features a cozy natural gas fireplace and beautiful hardwood floors that flow into the dining room. The recently renovated kitchen includes new appliances, and updated cabinets and counters. Both the main floor and ensuite bathrooms have also been updated. The finished basement adds extra living space and includes an HE furnace, AC, and a reverse osmosis system for added convenience. Other improvements include newer shingles, exterior doors and windows. Enjoy summer days in the massive PVC-fenced yard with patio and garden shed. Schedule your private showing now, this one isn’t going to last. As per the Seller’s direction, all offers will be presented on 10/19/2025 6:00PM. (id:62370)
Sutton Group - Results Realty
118 Mazurek Crescent
Saskatoon, Saskatchewan
This exquisite 2,242 square foot, two-story executive home in the Rosewood Neighbourhood is loaded with functionality. Upon entering, you will be captivated by the meticulous attention to detail, premium finishes & exceptional craftsmanship. The elegant main floor features high ceilings of nine feet or more & vinyl plank flooring. A custom lighting package enhances the ambiance. The spacious living room features a contemporary surround electric fireplace for cozy atmosphere. The vaulted dining area has oversized sliding doors that lead to the inviting backyard. The kitchen is a chef’s dream, complete with custom painted MDF cabinetry extending to the ceiling, a large stained maple island, a tile backsplash and quartz countertops. A convenient walk-through pantry featuring additional cabinetry, a quartz workspace & ample storage seamlessly connects to the practical mudroom where you’ll find a handy custom bench & shelf. Ascending to the second floor you will find a generous bonus room with an upgraded tray ceiling. The Primary bedroom boasts an upgraded tray ceiling & luxurious ensuite. It features a custom large tile shower with a linear drain, 24x24 tile on the walls & floor, a freestanding tub, dual sinks & ample natural light. A private WC completes the ensuite. The spacious walk-in closet conveniently leads to the second-floor laundry room. Two more bedrooms & a four-piece bathroom completes the second floor. This home is equipped with a triple garage (24x25x30), high-performance triple-glazed windows, an Ecobee thermostat & exterior finishing with Hardie siding on the front. A separate basement entrance offers the potential for a nine-foot ceiling basement suite. The front yard features sod, tree, UG sprinklers, and concrete driveway. Provided photographs are not exact representations & are used for reference only. Errors and omissions are excluded. Prices & spec are subject to change without notice. (id:62370)
Coldwell Banker Signature
6 Bohach Bay
Edenwold Rm No.158, Saskatchewan
Stunning One-of-a-Kind Acreage Near White City – Luxury Living on Nearly 5 Acres This exceptional property offers the perfect blend of luxury, comfort, and privacy just minutes from White City. Boasting 5 bedrooms and 5 bathrooms, this expansive home is ideal for families or anyone seeking space to relax, entertain, and enjoy the outdoors. A major addition in 2019 created a luxurious private primary suite featuring a spacious 5-piece ensuite, home office, and a spectacular indoor pool and hot tub—your personal wellness retreat! Upstairs, you'll find a bonus room, while the basement offers a fully equipped games room, perfect for family fun and entertaining. The original portion of the home includes a grand foyer, a chef’s dream kitchen with high-end finishes, and a patio walk-out from the dining area—ideal for summer BBQs. Two generous bedrooms and a convenient main floor laundry room complete the layout. 2 beds/4 piece bath complete the upstairs. Outside, the property spans almost 5 acres, beautifully bordered by mature trees for privacy. Enjoy a dedicated garden area, children’s play space, two detached garages, and multiple storage sheds. The oversized attached garage easily accommodates large vehicles and includes ample workspace for hobbies or projects. Don’t miss your chance to own this truly unique, resort-style acreage. A rare opportunity offering space, privacy, and top-tier amenities—all just outside the city. Features - Generator, Solar Panels, Velocity Air Conditioner, 2 Sump Pumps, Water Filtration System, 3 Washers 3 Dryers. (id:62370)
Exp Realty
3726 Dewdney Avenue
Regina, Saskatchewan
Totally renovated from top to bottom, must be seen to appreciate the work that was done to restore this home. New kitchen with built-in island, with upgraded sink, and built-in dishwasher. Open concept main floor with kitchen overlooking dining room and living room that faces south, off the living room is a bright sun room with large window looking into the living room. New bathroom was added to the main floor. Completing the main floor is the direct entry off the kitchen and dining room to your new deck, and access to the fence back yard. Upstairs feature 3 totally redone bedrooms and bathroom with large tile marble shower, Basement is also finished with small rec room and half a bath. This home has PVC triple windows, new steel entry doors, new interior doors, new electrical wiring and upgraded breaker box, new plumbing, new high energy furnace & duct work, direct vent 50 gallons water heater, new high quality laminate flooring through out, central air conditioner. Take a look you will not be disappointed. This home has rough-in in place for a home beauty salon. (id:62370)
Sutton Group - Results Realty
5426 Mitchinson Way
Regina, Saskatchewan
Welcome to this move-in ready semi-detached, south-facing townhouse in Harbour Landing. Offering 1,156 sq ft of comfortable living space along with a single detached and is conveniently located close to schools and shopping. The main level features a bright living room, a functional kitchen, and a dining area. Upstairs, you’ll find two spacious bedrooms and a full bathroom. The fully finished basement provides an excellent space for entertaining with a large family room and an additional bathroom. (id:62370)
Exp Realty
109 Higgins Avenue W
Melfort, Saskatchewan
Welcome to 109 Higgins Ave W! This 2 bedroom one bath home looks exquisit. There has been many upgrades since 2021, inclyding new back yard fence, fridge, stove, light fixtures, vinyl plank flooring through out, extra insulation in the attic, bathroom updated and new kitchen cabinets, counter tops, back splash, some windows and front and back exterior doors and a screened in patio at the back Comes with appliances, shed and some window treatments (id:62370)
RE/MAX Blue Chip Realty - Melfort
1118 Broadview Road
Esterhazy, Saskatchewan
NEW TO THE MARKET - Welcome to 1118 Broadview Road — a warm and inviting family home ready for its next chapter. This property offers 1313 sq ft for great functionality & features that make everyday living comfortable and convenient.Outside, the home features a 24x24 double detached garage with a double driveway, as well as an additional single driveway offering more parking options. The backyard provides a private setting for relaxation or entertaining.Inside, you’ll find a well-planned layout showcasing a galley-style kitchen complete with new appliances, upper & lower cabinetry & generous countertop space. Adjacent to the kitchen is a separate dining room, perfect for everyday meals or hosting guests.The L-shaped living room overlooks the backyard and features original hardwood flooring, offering versatility for creating a reading nook or quiet sitting area. New luxury vinyl flooring flows seamlessly through the kitchen, dining room, and hallway, enhancing the main-floor aesthetics.All 3 main-floor bedrooms feature original hardwood flooring and updated PVC windows that allow for an abundance of natural light. The main floor 4-pc bathroom includes a new tiling and vinyl flooring.The basement provides excellent potential for development with a brick,wood burning fireplace, 3-pc bathroom, an additional bedroom, a large laundry area & spacious utility room. This level offers flexibility for future recreation space or additional living areas.PROPERTY HIGHLIGHTS:24x24 double detached garage;Double & single driveway;Galley-style kitchen with new appliances;Original hardwood flooring in living room and bedrooms;New luxury vinyl plank flooring in kitchen, dining room, and hallway;Updated PVC windows throughout with custom blinds;Main-floor 4 pc bathroom with wall tiling & vinyl flooring;Basement with wood fireplace feature wall, three-piece bathroom, bedroom, and large laundry/utilities area.Want to know more?Call for more information and book your private viewing. (id:62370)
RE/MAX Revolution Realty
107b Jackson Avenue
Aberdeen, Saskatchewan
The very BEST of both worlds! Experience the peace of a friendly small town that is just a short commute to Saskatoon! This charming 3 bedroom,2 bathroom home offers a smart use of space, modern updates, and a great location just a short walk to the k-12 school and Aberdeen Recreation Complex! With just over 800 Sq ft, this home boasts a perfect blend of comfort and practicality! Main floor features :a spacious master bedroom, a bright ,eat-in kitchen, family room, updated 4pc bathroom and a versatile den(perfect for your home office, nursery, or playroom).Basement features:2 additional bedrooms,3pc bathroom,flex room that is perfect for hobby area or home gym,large utility room with loads of room for storage, and Laundry room. This home has seen a lot of updates and improvements,offering peace of mind and move in ready comfort! Enjoy the outdoor space complete with a newer deck located conveniently off of the kitchen which is fantastic for entertaining and family bbqs. The huge,fenced yard will delight garden enthusiasts with room to build your dream garage! The newly added 3 car driveway provides ample off street parking!Other notable improvements include:(2020)New wood basement foundation with weeping tile and sump pump/basement bath shower/Most Windows replaced (exception of 2 large front windows&smaller front window(2010)/back door/updated main floor bath(except tub) (2012) High efficient furnace,most main floor flooring,interior doors (2010)R50 insulation in attic, 50 gallon hot water heater. If you are looking for value and want to escape the city bustle, look no further! This one is for you! (id:62370)
Boyes Group Realty Inc.
330 Cowie Crescent
Swift Current, Saskatchewan
Pride of ownership describes this home. This home has been owned by 1 owner and it is in immaculate condition. When you walk in the front door, you will be amazed by the vaulted family room ceiling and the open to below concept of the second floor. There is a large main floor laundry room, plenty of room for entertaining on the main floor and the endless kitchen storage. The second floor boasts 4 bedrooms with plenty of closet space. The very large open basement includes a bedroom that is also very large and 2 storage rooms. There is plumbing in the mechanical room for a bathroom and the furnace has been updated. Some of the bedrooms have hardly been slept in and the basement carpet has barely been broken in. The back yard is very well manicured with perennials that take years to mature, like these ones. The side gate swings open leading to a side patio or an extra parking space. Nothing is lacking with this house or yard. This location is perfect for the whole family with walking paths across the street leading to the park. Average heat cost is $80/month based on last year's usage. (id:62370)
RE/MAX Of Swift Current
266 Assiniboine Drive
Saskatoon, Saskatchewan
Excellent location in the desirable River Heights area of Saskatoon on this 1500 sq.ft two storey home with a single attached garage situated on a huge corner lot! Step inside to a bright front facing living room that has laminate flooring, a large dining area & a kitchen that features plenty of cupboards, tile backsplash & stainless steel appliances. The main floor also has a 2-piece bathroom & the laundry area. There is direct entry from the garage in to the house from a large storage room. The 2nd floor features an updated 4-piece bathroom & 4 bedrooms with the primary bedroom having his/her closets. The basement is fully finished with a large family room, a den/office & the utility room that has plenty of storage. There are many upgrades including; some newer windows, newer siding in 2018, shingles – 2017, newer furnace/water heater-2019, newer carpet in the basement -2024, newer laminate flooring on the main floor 2019. Located close to all amenities, Lawson heights mall, bus routes, Meewasin valley trails, schools, this perfect family home comes complete with all appliances, central air conditioning, central vacuum, a shed & all window coverings. There is a $2500 credit at closing offered from the seller to the buyer to use towards new carpet on the 2nd floor & paint in the house. All items in the garage will be removed prior to possession with all attached shelving remaining. Call to view. (id:62370)
RE/MAX Saskatoon
282 Haviland Crescent
Saskatoon, Saskatchewan
Located on a quiet crescent in Pacific Heights 282 Haviland is a must see! 3 bedrooms, 2 bathrooms, double detached garage, huge 7154 sqft fully fenced yard, central air conditioning. Newly renovated with all new appliances, kitchen cabinets, interior and exterior doors, light fixtures, new laminate flooring, bathroom renovations, freshly painted throughout, two new garage door openers a covered back porch, 18x16 deck! It's an absolute beauty ready to be yours! (id:62370)
Boyes Group Realty Inc.
St W 267 32nd Street W
Prince Albert, Saskatchewan
Land and building for sale only. In the spring of 2005, the former Cinema 6 building was demolished, and a new Giant Tiger store was custom built on the site. Giant Tiger has operated consistently in this location since that time, and the owner of the land and building have now decided to place this strategic investment on the market for sale. In preparation for the sale a new triple net lease structure has been pre negotiated commencing January 1st, 2026, for 10 years with signed extensions to potentially total 20 years. The total building area has been professionally measured and encompasses 19,180 sq. ft. The roof and mechanical systems have been inspected and found in excellent condition with one roof top unit replaced in 2025. The 2.1-acre site provides 91 parking stalls with the parking lot repaved in November 2024. A clean Phase 1 environmental report was conducted in the spring of 2025. Opportunities such as this come to market very seldom in Prince Albert and present a unique opportunity for a forward thinking investor to secure a purposed built steel frame building in a prime location with a long term National Tenant successfully operating for the last 20 years and potentially committed for the next 20 years at a time when the city of Prince Albert is poised for growth. (id:62370)
RE/MAX P.a. Realty
76 Grandview Trail
Corman Park Rm No. 344, Saskatchewan
Welcome to this exceptional custom-built estate, a rare combination of sophistication, comfort, and modern design. Strategically located within the exclusive Grasswood Estates, this property provides the epitome of luxury lifestyle both in and out. Walk in and find yourself in a considerate floor plan with 12mm waterproof laminate flooring throughout, in-floor heat in the basement, and central air for warmth all year round. The gourmet kitchen boasts a natural gas hookup, waterfall island, microwave/oven combination, and streamlined finishes to create a fashionable and efficient space. Live outdoors on the front and rear composite decks, including a covered deck perfect for year-round entertaining. The beautifully landscaped yard boasts an irrigation system with a well that provides water only for the irrigation system (drip irrigation system), crushed rock landscaping, and more than 100 mature trees for shade, privacy, and serenity. Relax in the spa-inspired bathroom with a 12-inch rain shower, or withdraw to the huge 2400SQFT heated garage with a 20-foot interior room, ideal for truck parking or 10 vehicles or workshop layout with industrial ceiling fans, industrial heaters and industrial led lights. Among these are natural gas BBQ hookup, high-end construction, and an unmatched combination of luxury and usability. Whether entertaining guests or simply soaking up peaceful prairie sunsets, this rare property was crafted to awe. Enjoy the finest combination of estate living and contemporary convenience - only minutes from Saskatoon. Buyer and Buyer's agent to verify measurements. Please don't hesitate to call me or your favourite realtor to book a showing. (id:62370)
Royal LePage Varsity
103 303 Lowe Road
Saskatoon, Saskatchewan
Welcome to this bright south/west facing condo in University Heights. Open concept with a functional floor plan open for your interior design. Freshly painted and professionally cleaned, all you need is to move in. Underground parking stall is included. There is a recreation room and gym located on the main floor for your convenience. Handy Bus stop out front. Watch all the activities across the street in the park. This location is walking distance to grocery stores, many restaurants, medical centers, gyms, and 2 large high schools. Short distance to the Forestry Farm and Zoo. Book your showing today!! (id:62370)
RE/MAX Saskatoon
78 5533 Blake Crescent
Regina, Saskatchewan
Located in the sought-after Lakeridge Addition! This well-maintained upper-level condo offers 2 bedrooms, 1 bathroom! Bright, functional living space – perfect for first-time buyers, downsizers, or investors. Step into an open-concept layout featuring a spacious living room with large windows overlooking open green space – no rear neighbours! The kitchen offers rich cabinetry. Vinyl flooring runs throughout the main areas. The 4-piece bathroom is clean and modern, and the unit includes in-suite laundry and a utility/storage room for added convenience. Enjoy your morning coffee or sunset views from the covered balcony just off the living room. This unit comes with one electrified parking stall (stall #60) located conveniently nearby, plus visitor parking. Included are all appliances (fridge, stove, dishwasher, microwave hood fan, washer & dryer), window coverings, and a window A/C unit. Located in a quiet, well-kept complex, you're just minutes from Regina’s north-end amenities – grocery stores, restaurants, schools, parks, and transit. Condo fees are a low $189.50/month and cover exterior maintenance, lawn care, snow removal, and more. Affordable, stylish, and move-in ready – this condo has it all. Don’t miss your chance to own in one of Regina’s most desirable areas. Contact your REALTOR® today to schedule a private showing! (id:62370)
Coldwell Banker Local Realty
602 Kolynchuk Court
Saskatoon, Saskatchewan
Welcome to 602 Kolynchuk Court, stunning corner house in a Stonebridge neighborhood. 2 story home features 3 bedrooms, 1-2pc bath,1- 3pc ensuite bath , 1-4pc bath. 1396 SqFt. Bright north facing living room, spacious kitchen with cabinets, stainless steel appliances, pantry and island. Triple pane windows. Carpet flooring on 2nd floor. Master bedroom has large walk in closet, 3 pc ensuite with shower. Common 4pc bath. Linen closet. Walk in closets in 2nd and 3rd bedrooms. Central Vacuum roughed-in on main and 2nd floor. Laundry in basement. The home has Central air conditioning. Composite Deck in the backyard. Yard is fully fenced with sprinklers at front and back and a double detached garage. This home is move in ready. School-bus stop close to house. PCDS form and Surveyor certificate are available in supplement. Call your Realtor today for viewing!! (id:62370)
Realty Executives Saskatoon
105 1010 Ruth Street E
Saskatoon, Saskatchewan
Bright main-floor condo overlooking the courtyard! This south-facing 2-bedroom, 2-bathroom unit is filled with natural light and offers a welcoming open layout. The living room features a cozy gas fireplace with an updated tile surround and a garden door to the patio (complete with a Phantom screen). The kitchen is both stylish and functional, with rich maple cabinetry, quartz countertops, pot drawers, under-cabinet lighting, a tile backsplash, and stainless steel appliances, including a double oven! The spacious primary bedroom includes custom closet doors, built-in organizers, and a 3-piece ensuite with a newer walk-in shower that comes with a lifetime warranty. The second bedroom doubles perfectly as a guest room or office, thanks to a custom-built Murphy bed and integrated desk. You’ll love the extra storage in the laundry room and the numerous upgrades throughout, including new lighting and ceiling fans, updated bathroom sinks and faucets, kitchen faucet, motorized blinds, fresh paint, and more. Everything is move-in ready and beautifully maintained. The building offers incredible amenities: a multipurpose room with full kitchen, gym, hot tub, hobby room/workshop, three guest suites, a car wash bay, and a beautifully landscaped courtyard with gas firepit, pergolas, and BBQ area. One heated underground parking stall and storage unit are also included. Come see why this one stands out, it’s very well maintained, upgraded, and ready for its next owner to enjoy! As per the Seller’s direction, all offers will be presented on 10/15/2025 11:00AM. (id:62370)
Exp Realty
1051 109th Street
North Battleford, Saskatchewan
Welcome to 1051 109th Street in North Battleford, the main level is 1040 sq ft with 3 bedrooms, and a 4pc bath on the main with a large living room. The basement has its own entrance to a 2 bedroom suite with big bright windows, a full kitchen, a 4 pc bath and spacious living room. The yard is fully fenced with a garden area and a double detached garage. Each suite is metered separately (2 energy bills and 2 power bills). (id:62370)
Exp Realty
1478 1st Street E
Prince Albert, Saskatchewan
Charming 3 bedroom home in a good East Flat location which offers a list of recent updates that make this home truly move in ready. The main floor welcomes you with a spacious sun filled living room that flows into a functional kitchen featuring warm wood cabinetry. The renovated 4 piece bathroom impresses with a stylish tiled shower, while the back porch offers convenient storage for outdoor gear or everyday essentials. Upstairs, you will find three generously sized bedrooms with great natural light and updated finishes throughout. The lower level offers a laundry area and plenty of storage space. Step outside to enjoy a fully fenced and well maintained yard with a cozy fire pit area perfect for relaxing or entertaining. A gravel parking pad at the front and a single detached fully insulated garage provide off street parking and additional storage or workspace. New shingles were installed in 2025, along with a new water heater added in 2024. The interior has been refreshed with vinyl plank flooring, fresh paint and a completely renovated bathroom all completed in 2021. Just steps from the scenic Rotary Trail along the river and close to schools, parks and other amenities. Move in ready and full of potential, this home is a smart choice for investors seeking a turnkey rental or buyers seeking a quality home in a great location. Don't miss out, act now! (id:62370)
RE/MAX P.a. Realty
3411 21st Avenue
Regina, Saskatchewan
This home is nestled in the highly sought-after Lakeview neighborhood, where comfort meets style in this stunning 3-bedroom residence. As you step inside, the warmth of original hardwood floors greets you in the spacious living room, which seamlessly flows into the dining area. Bathed in natural light from the large picture windows front and back, this space is ideal for family gatherings and entertaining friends. The updated kitchen is designed for both functionality and style. With modern finishes, ample counter space, and easy access to the dining area. You'll find three generously sized bedrooms (one with the option of main floor laundry) and a renovated 4 pc bath that completes the main floor. Descend to the updated basement, where a spacious family room awaits. Whether you envision a play area for children, a workout zone, or a cozy movie night retreat, this area accommodates all your leisure needs. The expansive mechanical and laundry area ensures plenty of additional storage or potential for further development. Step outside to discover a sprawling backyard that is an entertainer's dream! With a large deck for summer barbecues, a quaint patio area, a charming pergola, and a dedicated garden space, this outdoor oasis is perfect for family fun and relaxation. Plus, the new con 24x24 garage (built in 2023) offers ample space for vehicles and hobbies alike. Recent enhancements include new basement flooring (2019), fence (2020), sewer line (2021), and Hardy Board siding (2025). Don't miss out on the opportunity to call this beautiful home your own. (id:62370)
Century 21 Dome Realty Inc.
903 Branion Drive
Prince Albert, Saskatchewan
Remarkable 1,044 sqft bungalow located within walking distance to schools and parks! As you step inside you are greeted by gleaming dark oak hardwood flooring that flows throughout the main living areas and an open concept layout that creates a warm and inviting atmosphere. The spacious living room features a large bay window that fills the space with natural light and connects seamlessly to the dining area and kitchen. The modern kitchen is both stylish and functional and offers stainless steel appliances, white cabinetry, a beautiful tile backsplash and an island with bar seating that brings family and friends together. The main floor also includes 2 comfortable bedrooms, a convenient laundry area with direct access to the back deck and a beautifully finished 3 piece bathroom featuring a stand up shower with striking tile surround. The fully finished basement provides an expansive family room centered around a cozy gas fireplace, a 3rd bedroom with a walk-in closet, a 4-piece bathroom that has a beautiful tub surround, utility room and plenty of storage space. Notable features and updates include central air conditioning, an energy efficient furnace (2017), hot water heater (2017) and shingles (2017). The exterior is just as impressive with a fully fenced and thoughtfully landscaped yard with mature trees, a large deck and patio, perfect for outdoor enjoyment. The property also includes 2 sheds with beautifully finished exteriors that provide both charm and additional storage, along with a partially insulated single attached garage and parking pad. Act now and make this your next home! As per the Seller’s direction, all offers will be presented on 10/17/2025 3:00PM. (id:62370)
RE/MAX P.a. Realty
119 Dewdney Street
Indian Head, Saskatchewan
Welcome to 119 Dewdney Street in the progressive town of Indian Head located only 70 km to Regina on the Trans-Canada Highway. This 1380 sq ft 3 level split home is waiting for a new family. As you enter you are greeted with an open concept kitchen, dining room and living room. The kitchen is spacious and bright with ample cabinets and large pantry behind the sliding door. The 17 x 17 dining room is great for family gatherings and flows directly to a new 12x20 deck for all your entertaining and grilling needs. The living room is cozy with a wood burning fireplace. On the upper level you will find 3 spacious bedrooms and a 4-piece bathroom. The lower level has a 15 x22 family room with large basement windows to keep it nice and bright. There is a new murphy bed wall unit included for your extra guests. The basement is complete with a den/ workout area, laundry and a 3-piece bathroom. The finished garage is 16 x 28 giving lots of space for your vehicle and shop area. The seller will be removing all cabinets, work bench, lockers and tools. The back yard is fenced and has a nice size grass area and large firepit for late evening gatherings. The house has had many updates including windows, shingles, furnace, water softener, chimney replacement and extension and 2 new outdoor sheds. This is a great family home come check it out. (id:62370)
Stone Ridge Realty Inc.
321 White Street
Bienfait, Saskatchewan
Cuteness Overload! Why pay Rent when you can own this little house with everything you need PLUS being Located across the street from the newer Outdoor Swimming Pool, you JUST CANNOT BEAT The Deal! The main floor has a nice sized entryway which leads to the kitchen/dining area. Just off the kitchen is one bedroom and the living room. Beside the living room is another bedroom as well as a nice nook area. The recently renovated basement contains a bright clean laundry area and the Utility (newer furnace and water heater) which then leads to the beautiful bathroom then the Family room OR a majestic Primary Bedroom suite containing a huge walk-in closet (storage). The Exterior has a sizable composite deck, a Newer detached garage (fully insulated with a small loft), a super large carport (located off the back alley) as well as a big shed. Note: The working appliances WILL be on-site however not warrantied. (id:62370)
Royal LePage Dream Realty
Bay 40 4023 Brodsky Avenue
Saskatoon, Saskatchewan
LAST REMAINING BAY AVAILABLE FOR LEASE. Bay #40, 4023 Brodsky Ave. (2,604 SF). Warehouse bay features clear span construction; floor drains with interceptor pits; 12'x12' automatic grade level over head doors; high bay LED lighting; ample paved parking available (50 stalls); 62' deep bays; 100 A, 230/208 V, 3 Phase electrical panel. Office build outs to Tenants specifications can be included with Lease for qualified Tenants. Excellent exposure on 71st St., conveniently located on the Northwest corner of Brodsky Ave. and 71st St. E. This property has great access to all north end roadways and the Chief Mistawasis bridge provides easy access to the east side. Bay #40 - 2604 SF. $16.00 PSF Net Rent; $4.35 PSF Occupancy Cost (inc. Property Tax) Net Rent ($3,472.00) + Occupancy Costs ($943.95) = $4,415.95 + GST per month. (id:62370)
RE/MAX Saskatoon
904 Feheregyhazi Boulevard
Saskatoon, Saskatchewan
Step into a world where luxury meets modern living in the heart of Aspen Ridge, Saskatoon. This 5-bedroom, 4-bath home offers an exquisite open-concept design that caters to both comfort and sophistication. The heart of this home is the designer kitchen, where quartz countertops meet soft-close cabinetry, setting the stage for culinary exploration. Flowing seamlessly from the kitchen, the spacious living room beckons with its warm gas fireplace, creating an inviting space for relaxation and entertainment. The dining room, not to be outdone, boasts a built-in bar area, perfect for hosting and toasting life's moments, big and small. The primary bedroom is a sanctuary of serene luxury, bathed in the gentle light of the southeast-facing windows. A generously sized walk-in closet awaits within its walls to organize and store your treasures, providing easy access and a clutter-free environment. The highlight is undoubtedly the 5-piece spa bath. Here, the day's stresses dissolve in the embrace of a separate shower and a Roman tub, designed not just for bathing but for quiet reflection and relaxation moments. Beyond the interior's allure, this home features a heated garage measuring 21 x 26 feet, extending to 27 feet in one bay, complemented by 13-foot ceilings to accommodate your every storage need. The property is enveloped by fully fenced and landscaped yards, both front and back, featuring a covered deck for year-round outdoor enjoyment. Central AC and high-end power blinds ensure comfort in all seasons, while another gas fireplace adds a touch of warmth and elegance. Perched next to greenspace and fronting an open field, this home offers unparalleled views, blending the tranquillity of nature with the convenience of city living. Make this haven in Aspen Ridge your own and experience the pinnacle of Saskatoon living. (id:62370)
Coldwell Banker Signature
302 157 2nd Avenue N
Saskatoon, Saskatchewan
Welcome to this rare chance to own a home in one of Saskatoon’s most historic and exclusive downtown buildings. Built in 1912 and extensively renovated in recent decades, this residence beautifully combines heritage charm with modern luxury. This fully furnished 1-bedroom, 1-bath apartment is truly turn-key. The interior boasts floor-to-ceiling windows throughout, flooding the space with natural light and offering a seamless connection to the stunning city skyline from your living room. Inside, enjoy high-end fixtures, premium kitchen cabinetry, and a thoughtfully designed open layout perfect for both relaxing and entertaining. Building Features: • Heated underground parking for year-round comfort • Large fenced storage area for secure additional space • Rooftop common patio with panoramic city views – ideal for gatherings or quiet evenings Why This Location is Exceptional: • Situated in the centre of downtown Saskatoon, steps from dining, shopping, and nightlife • Walking distance to the Meewasin River Valley trails for outdoor recreation • Close to Kinsmen Park, City Hospital, and the University of Saskatchewan • Convenient access to public transit for quick commutes anywhere in the city With its luxurious finishes, floor-to-ceiling windows, and unbeatable location, this home offers the best in urban living. Whether you're seeking a sophisticated residence or a fully furnished investment property, 157 2nd Avenue N delivers timeless elegance and modern convenience. Check out the virtual tour! (id:62370)
Coldwell Banker Signature
715 Beechdale Way
Saskatoon, Saskatchewan
Welcome to this stunning 4-bedroom, 4-bathroom family home located in one of Saskatoon’s most desirable neighbourhoods – Briarwood. Known for its low-density housing, mature greenspace, and tranquil atmosphere, Briarwood offers a perfect balance of privacy and city convenience. This is a rare opportunity to own a walkout basement home in this sought-after community for under $850K.Situated on a quiet crescent with a 4-car driveway, this property combines impressive size with outstanding potential. Inside, you’re greeted by tall ceilings and generous square footage throughout. The expansive kitchen is a chef’s dream, featuring endless cabinets, abundant counter space, and a gas stove. The main floor also features a massive living room , perfect for entertaining or hosting family gatherings. The fully finished walkout basement adds incredible living space, complete with a theatre room, games room, and direct yard access. The large backyard is a blank canvas, ready for your landscaping vision and outdoor entertaining plans. With just a few personal touches like paint, carpet, and landscaping, this home can truly become your dream property in one of Saskatoon’s finest communities. Don’t miss out on this exceptional Briarwood opportunity! (id:62370)
Coldwell Banker Signature
412 2830 Gordon Road
Regina, Saskatchewan
Nicely updated 1 bedroom unit in the Westfield Twins. Located on the 4th floor with a large balcony. New laminate flooring runs throughout the entire unit. The kitchen has dark cabinetry and a new countertop with stainless steel appliances. The dining room is off the kitchen and open to the living room which is a generous size with patio doors to your balcony. There is a good sized storage room down the hall with wire shelving ideal for pantry or linen space.The bedroom is spacious with a good sized closet. The 4 pc bathroom is conveniently located beside the bedroom with the same cabinetry as the kitchen. Amenities, amenities, amenities, this condo complex has so much to offer, including an indoor pool, hot tub and a fitness room that both have access to washrooms,change rooms and a sauna. In the same amenities building there is also a large space that can be rented out for gatherings with a private washroom and kitchen area, it is the perfect space for bridal showers, birthday parties, baby showers, board meetings, you name it! The condo building offers shared laundry, an elevator, one electrified parking space for this unit and the condo fees include your heat, power and water/sewer. (id:62370)
RE/MAX Crown Real Estate
142 1st Avenue Sw
Swift Current, Saskatchewan
142 - 1st Avenue SW, Swift Current, SK. This isn’t just a house—it’s your launchpad for living life to the fullest. Inside, the vibe is modern, airy, and fresh thanks to a newly-opened layout that lets the sunlight stream through every corner. The kitchen is the crown jewel— updated in March 2025 with a huge island that gives you extra prep space, plugins and seating. The flow between kitchen, dining, and living spaces makes this the kind of home where friends stay late, game nights go long, and Netflix marathons have the perfect backdrop. The 4-piece bathroom was given a glo up in 2021 with tiled floors and tub surround. The basement also enjoys natural light thanks to the bi-level design. It has a huge rec room for those times when friends or kids need their play space, a third bedroom, and a convenient 2-piece bathroom. When it’s time to shift gears, the covered back deck is your go-to spot—coffee in the morning, BBQs in the evening, or just a place to watch the prairie sky put on its nightly show. The view? Wide-open fields that stretch out instead of closing in—ideal if you’re more into sunsets and freedom than fence lines. This place is practically an outdoor enthusiast’s dream: snowmobiles, dirt bikes, quads—you name it, there’s room to ride. The updates are done, the space is move-in ready, and the lifestyle? Well, that part is all yours to fill in. (id:62370)
Century 21 Accord Realty
1009 6th Street
Estevan, Saskatchewan
This shop is perfect for income producing. The property is divided into two individual units. Each unit has a front foyer admin area. Both units have a bathroom and rear shop space. The East unit has an additional back finished area. The shops have overhead doors and overhead unit heated. The shops have a floor drain. (id:62370)
Royal LePage Dream Realty
1742 Arthur Street
Regina, Saskatchewan
Step inside 1742 Arthur Street and you’re welcomed by a bright, open living room with beautiful hardwood floors that lead into a cozy, well-appointed kitchen. The main floor offers two comfortable bedrooms and a full 4-piece bathroom, creating a warm and functional layout ideal for everyday living. Downstairs, the fully finished basement—with its separate entrance—features a spacious recreation room, second kitchen, third bedroom, and a 3-piece bathroom, making it perfect for guests, extended family, or a potential rental suite for extra income. Outside, you’ll enjoy the fenced yard, detached 2-car garage, and a concrete driveway that can easily accommodate 6–8 cars, providing plenty of parking space. Located in the peaceful Pioneer Village neighbourhood, this raised bungalow offers comfort, versatility, and great investment potential all in one inviting home (id:62370)
Exp Realty
1 401 3rd Avenue E
Assiniboia, Saskatchewan
Located in the Town of Assiniboia in a great location! Come have a look at this awesome Townhouse Condo Unit. It is located on the north end of the of the building which allows for extra natural lighting through the large windows and skylight in the beautifully vaulted ceiling. The unit was constructed in 2013 and has been lovingly cared for by the original owner. The open design concept is highlighted by the large Island in the kitchen complete with its own power. This area is open to the dining and living room areas. The primary bedroom is at the back of the property and features a 3-piece Ensuite and large walk-in closet. The second bedroom could be used as an office. You will enjoy the convenience of main floor laundry! Here you will find lots of storage in cabinets and a corner room. This is a greet access point from the single attached heated garage. Enjoy the outside on the maintenance free deck off the back door. Tastefully decorated in modern colors, you will enjoy the tranquil setting. The exterior is also maintenance free and boasts Xeriscape landscaping. There is also garden areas to plant flowers. This immaculate property is ready for its next owner to move in and enjoy. Come take a look today! (id:62370)
Century 21 Insight Realty Ltd.
