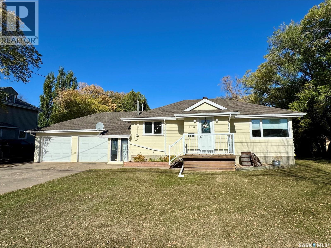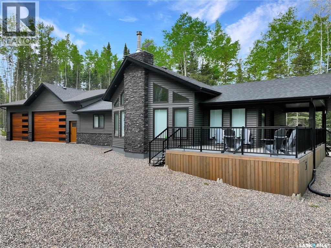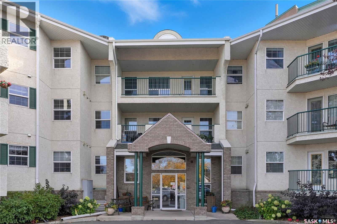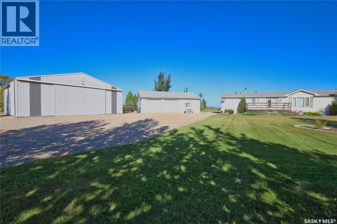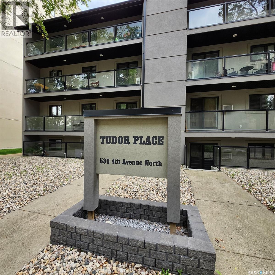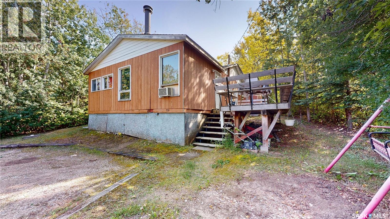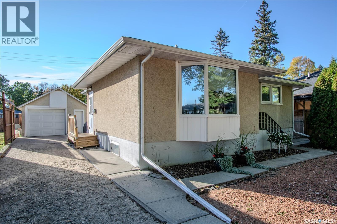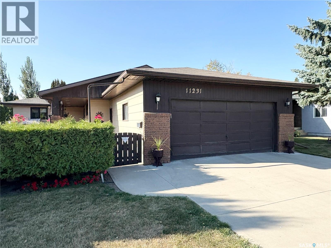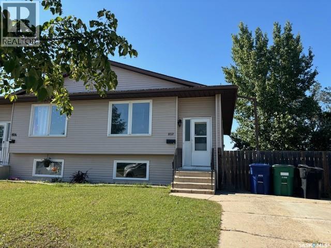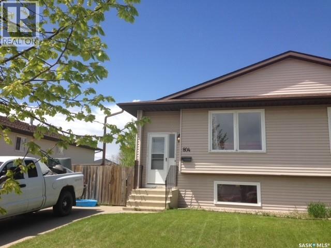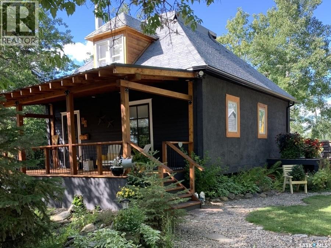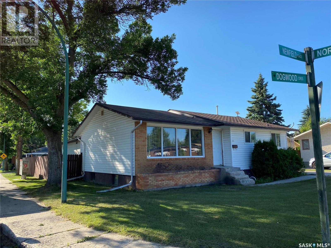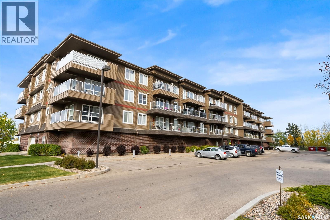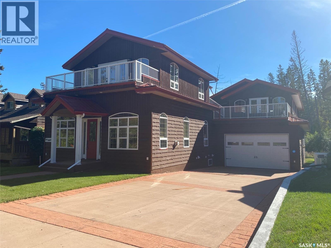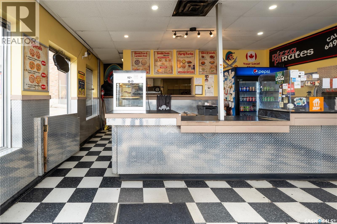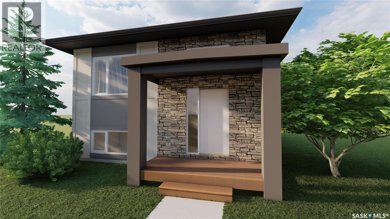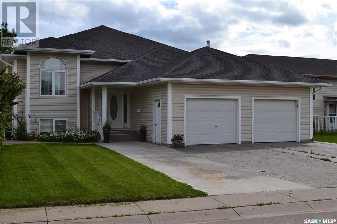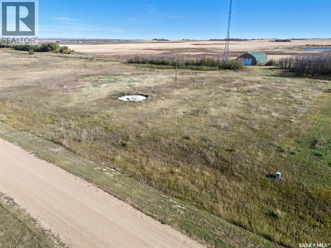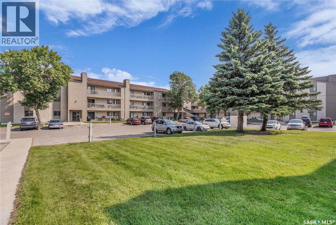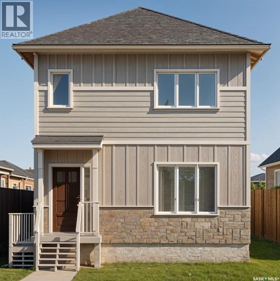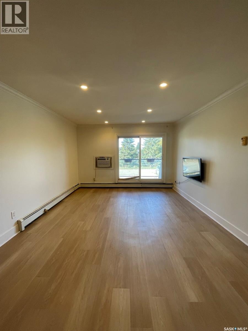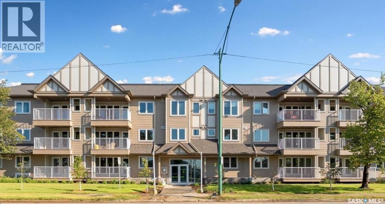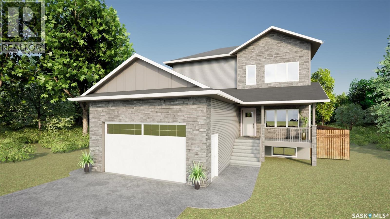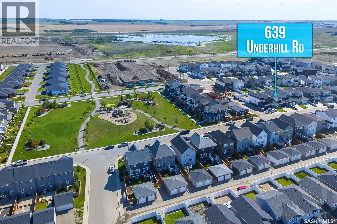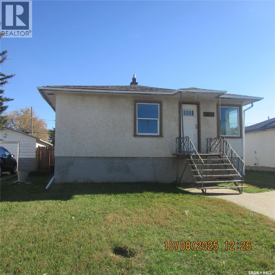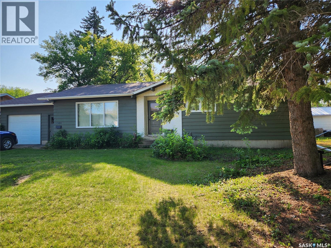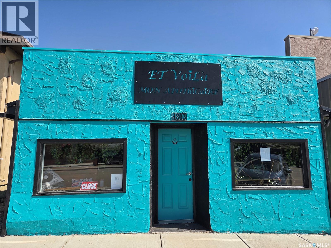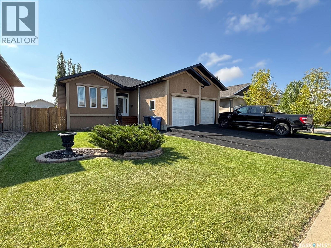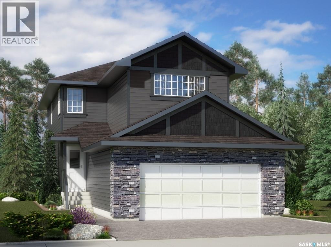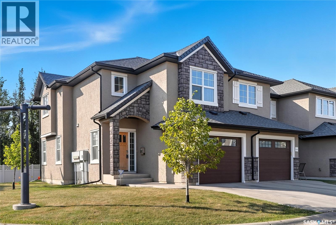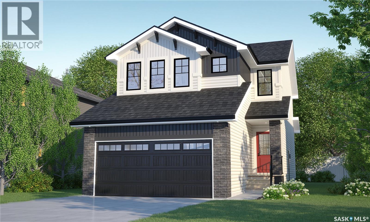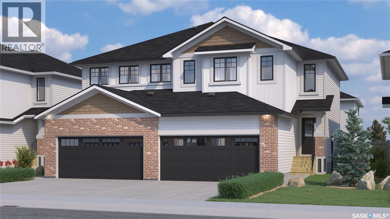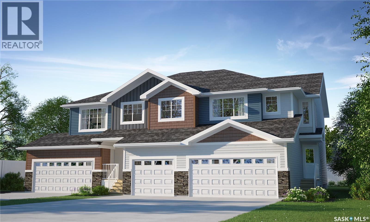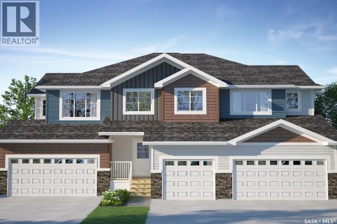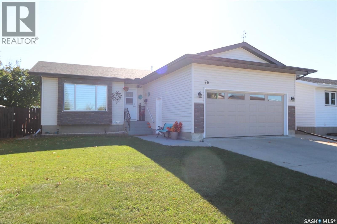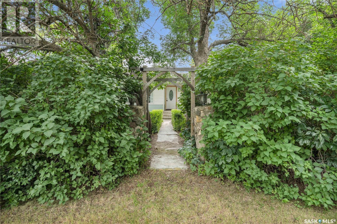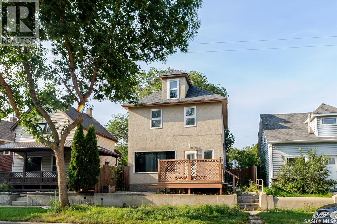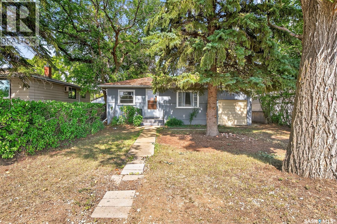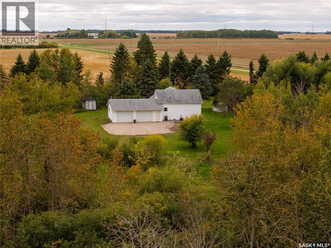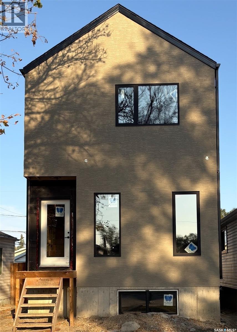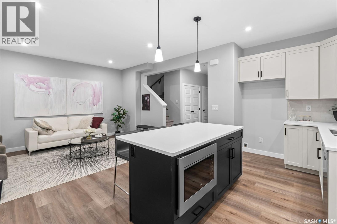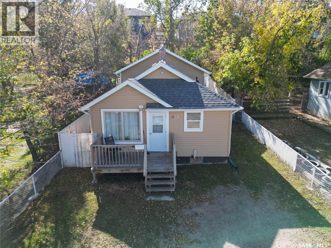1218 7th Street E
Prince Albert, Saskatchewan
Just like living on an acreage but in the city! This charming 3 bedroom, 2 bathroom bungalow details 1,173 square feet of living space and rests on a massive .65 acre veteran lot. The main level of the residence features a bright and cheerful front living room, formal dining area that is flanked by a big oak kitchen that is accented by gorgeous granite counter tops. The lower level of the home comes fully developed with a cozy living room, upgraded mechanical room, spacious bedroom and a ton of storage space. Additionally the property provides a heated 2 car attached garage with mudroom, a detached steel shop and a coverall quonset. (id:62370)
RE/MAX P.a. Realty
306 Meadow Ridge Drive
Candle Lake, Saskatchewan
Private and secluded with the Ultimate Garage! This beautifully crafted bungalow offers just under 1200sqft with 3 bedrooms, 3 bathrooms, and an impressive 36'×38' triple garage — all nestled on a meticulously landscaped 1.32-acre lot. The open-concept layout features a stylish kitchen with quartz counters, soft-close cabinetry, gas range, and pantry, flowing into a bright living area with vaulted pine ceilings and a stone-faced wood fireplace. The primary suite includes a walk-through closet and private 3-pc ensuite. The garage—built in 2022—is a true showstopper: heated, finished with vinyl plank floors, pine trim, and black metal ceiling, complete with a wood fireplace, bar area, fridge, car lift, 2-pc bath, and even a hutch bed for guests. Outdoors, enjoy an entertainer’s paradise: covered deck, quartz-top outdoor bar, roll-up serving window, firepit area, fenced garden, two electrified RV sites, and a gated driveway. Turn-key (Furniture Package & Outdoor package included). Transferable video surveillance, central A/C, 2 × 1,100 gal water tanks, and a 1,400 gal septic. This could be #yourhappyplace (id:62370)
Exp Realty
211 1735 Mckercher Drive
Saskatoon, Saskatchewan
Experience the ultimate convenience of condominium living and a maintenance free lifestyle with no snow to shovel or grass to cut. This generously-sized (1010sq/ft), move-in-ready unit is located in the quiet community of Wildwood featuring 2 bedrooms, 2 bathrooms (1-4pc & 1-3pc) and 2 parking stalls (1 underground & 1 non-electrified surface). Upon entering the unit you are greeted by an open concept floor plan, highlighting upgraded flooring throughout: luxury vinyl plank in the kitchen, dining room, living room and laundry rooms; cushioned vinyl in the bathrooms and carpet in the bedrooms all completed in 2019. The efficiently designed kitchen comes fully equipped with all appliances included and ample cupboard & counter space for all your cooking needs (The dishwasher, counters, lighting and a cupboard refresh was completed in 2018). The outdoor balcony is the perfect spot to enjoy your morning coffee or relax after a long day at work. This unit also provides the convenience of in-suite laundry, central air conditioning (2016), all window coverings with blackout blinds and a storage unit (located in UG parking). If that wasn't enough the building also features several exclusive amenities to its residents: amenities room, car wash bay, workshop and ample visitor parking. Ideally located near the Lakewood Civic Centre, public transit, parks/walking trails, Wildwood Golf Course, shopping and amenities. What more is there to say but…Welcome Home! (id:62370)
Realty Executives Saskatoon
Outskirts Of Asquith Acreage
Asquith, Saskatchewan
Amazing Asquith acreage!! Set on 10 acres just on the outskirts of Asquith this property is going to check some boxes! It is meticulously landscaped and cared for with a very private setting. Located just off the main access to Asquith there is only a few hundred yards of gravel road to your doorstep from Highway 14 making it great for motorbiking and keeping your vehicles clean. The home is a 1820 Sq ft modular home (not a mobile) built with 2 x 6 walls, 2 x 10 floor joists and engineered trusses. The original home was built in 2001 with the addition of a family room with a garden door to the composite deck all built in 2015. The home features 3 bedroom including a master with a walk in closet and ensuite with a jetted tub. The main living area has an open kitchen, dining and living room area with vaulted ceilings. The kitchen was updated along with the bathroom vanities in 2024. The home has central air conditioning as well. Outside you are sure to be impressed with the landscaping touches throughout the property including a secluded firepit area. The heated garage is massive measuring 30 x 40 complete with work benches and it's own 2pc washroom. In addition there is a 40 x 40 pole shed with large double doors to the east and a single door the the south giving you ample storage for all your toys, tractor, Rv, etc. The property is all set up for horses with a 3 sided shelter large enough for some hay storage, a year round watering bowl, lots of pasture and a round pen. The home has a good supply of well water and is heated with natural gas. Some upgrades that are scheduled for end of October are new flooring in all areas that are currently lino (sample will be left for buyer to see) a new patio door to deck and new closet doors in both front entrances. Check out the 360 virtual tour to view the entire property with more info. (id:62370)
Royal LePage Saskatoon Real Estate
305 536 4th Avenue N
Saskatoon, Saskatchewan
CITY PARK - - - Updated, spacious 2 bedroom condo in City Park walking distance to the river, U of S, and downtown. Renovations over the years include: newer kitchen with dark maple cabinets, countertops, vinyl plank flooring, sink, tap, & stainless steel appliances. Updated bathroom with newer vanity, taps, and tub surround. All newer trims & baseboards, paint, and lighting. Master bedroom with cheater ensuite & double closet. Ensuite laundry. Huge west facing balcony shaded by mature elm trees. One covered, electrified parking stall included. This spacious unit is in a superb City Park location. Great for U of S, AIRBNB, & downtown workers. Don’t miss this one! (id:62370)
Royal LePage Varsity
721 9th Street
White Bear Ir 70, Saskatchewan
Welcome to White Bear Lake Resort, SK! Tucked away in a private location on 9th Street, this 3 bedroom cabin features an underground cistern, heating sources to easily adapt to a year round home and is furnished with everything you need to move in and enjoy. Two of the bedrooms are outfitted with bunk beds that provide plenty of sleeping space for a large family. A cozy wood burning fireplace is the focal point of the living room with direct access to the deck that is complete with built in bench seating. The 3 piece bathroom houses the hot water on demand plus the back porch with additional room for storage. The back of the cottage features a large screened room to entertain guests or curl up with a good book. The back yard is surrounded by trees for privacy, has a storage shed, a wood shed and a fire pit area. Shingles were replaced in 2022. The swing set and trampoline are an added bonus for the kids. Check out the video link to take a walk through in the virtual tour! Lake Life awaits! (id:62370)
Red Roof Realty Inc.
2812 Fleury Street
Regina, Saskatchewan
Beautifully maintained 3 (2+1) bedroom, 2 bathroom Open Concept Bungalow with lovely 3 season sunroom/2007, composite deck, single detached garage and gorgeous backyard. Upgraded kitchen with an abundance of oak cabinetry with crown moldings, tile backsplash, pantry, eating bar, work desk, fridge/stove/2 yrs old, b/i dishwasher, over the range microwave, newer lino, spacious eating area (addition 2002), upgraded triple pane windows, newer steel door with decorative glass insert and 2 sidelite windows leading to a west facing bright 3 season sunroom built in 2007 by Pyramid Sunrooms and overlooking the beautifully maintained backyard with composite deck, wood arbor/2021 and garden area. The kitchen overlooks the livingroom with a large upgraded triple pane Bay Window and laminate flooring. There are 2 spacious bedrooms on the main floor with upgraded windows and laminate flooring. A 4 pc main bathroom with upgraded deep jetted soaker tub, oak cabinetry and lino completes the main level. The lower level features an upgraded 3 pc bathroom with corner shower, 3rd bedroom with large window, recroom, storage room and utility room with high efficient furnace, laundry with washer/dryer included, rented water heater & softner (Heath/Reliance). Upgrades of triple pane windows, sewerline/2013, shingles on house and garage, overhead door on garage, maintenance free soffitts/facia/eaves, underground sprinklers in the backyard. A must see!!! (id:62370)
Sutton Group - Results Realty
11231 Gardiner Drive
North Battleford, Saskatchewan
Welcome to this spacious family home in a sought out location in North Battleford. Located on a quiet crescent with ample space, this family home is a stunner. As you walk up the driveway you will be in awe of the well kept and well maintained private yard. The front yard features shrubs, flowers and trees, including a stone patio, making this the perfect spot to sit and relax. Attached to the house is a double garage, large enough to park your vehicles and store additional items. As you enter the home, you are greeted by a large entry way with enough space for all your coats and shoes. The main floor features a large kitchen, extra large dining/sitting room. Off the dining room is a large sunroom for extra space to enjoy those family gatherings. In the extra large living room sits a natural gas fireplace to add to the ambiance. There are 3 bedrooms, with a 4 piece bath and main floor laundry. Off the primary bedroom features a 3 piece ensuite. Head downstairs down the spiral staircase, leads you directly into the living room and recreation space. You will find an additional large bedroom, a 4 piece bath and an office. Furnace has been updated in recent years, this adds to peace of mind for years to come. Family homes in this area do not come around very often. Call your realtor today to book your showing! (id:62370)
Dream Realty Sk
802 Mccormack Road
Saskatoon, Saskatchewan
Fully developed and renovated 1014 sq ft bi-level in desirable Parkridge location. Wood burning fireplace in large living room, spacious u-shaped kitchen; separate dining area; 3 bedrooms, 4 piece bathroom and main floor laundry; lower level has very large family room with vinyl tile flooring; additional bedroom with walk-in closet; Framed bathroom with 4 piece roughed-in plumbing for future bathroom. Central Air Conditioning; fully fenced yard backing park and walkways; front concrete drive way. (roughed in plumbing for future kitchen for suite in lower level) (id:62370)
Boyes Group Realty Inc.
804 Mccormack Road
Saskatoon, Saskatchewan
Fully developed and renovated 1014 sq ft bi-level in desirable Parkridge Subdivision. Wood burning fireplace in large living room; spacious u-shaped kitchen and separate dining area; 3 bedrooms and 4 piece bathroom plus laundry area on main floor; lower level has very large family room with vinyl tile flooring; extra large bedroom with walk-in closet and full 4 piece bathroom. Central Air Conditioning, fully fenced yard backing green space and walking trails; front concrete driveway; within walking distance to schools and shopping. (rough-in plumbing for future kitchen for suite in lower level) (id:62370)
Boyes Group Realty Inc.
80 Lakeshore Drive
Sasman Rm No. 336, Saskatchewan
Step into timeless charm with this 1.5-story T. Eaton house, built in 1926 home blends historic character with modern upgrades, fully renovated 10 years ago. The main floor boasts 9’ ceilings and original fir flooring, creating a warm, inviting ambiance. The living and dining room feature a cozy gas fireplace. Updated kitchen with S/S appliances, butcher block countertops, a country-style sink, and an Italian imported gas stove, a pantry with open S/S storage. The bath showcases an antique clawfoot tub, a 5’ tiled walk-in shower, antique cabinetry accents. Main floor laundry, Upstairs, the primary bedroom offers original fir flooring, two dormer windows, and custom cabinetry crafted from repurposed barn wood lined with beech. The downstairs bedroom features open pine-clad beams, a copper-and-pine ladder to aloft. The unfinished basement provides ample storage, with a 230’ deep well, 1400-gallon septic tank, and a 40-gallon electric hot water heater. The gas fireplace heats most of the home, with an electric recessed wall heater in the bathroom. The roof was completely re-shingled 2 years ago. The 20’x20’ cedar deck with space for patio seating, lounging, and barbecuing, adjacent to a 4’x8’ raised garden for fresh herbs or flowers. The expansive backyard, treed on all sides for privacy, is half-landscaped with rock gardens and a cozy firepit area, ideal for gatherings. A 20’x24’ shed with a mezzanine, wired for 220v, is perfect for hobbies or a workshop. The front yard features rock gardens and a pond, driveway accommodates four vehicles, boats, or a visiting RV. Just 90 steps from lake access with a boat launch and room for your dock, world-class fishing for walleye and jack. The community offers a concession stand, a pickleball court, baseball diamond, beach volleyball court, kids’ playground, mini-golf, and a band shell with a beer garden for summer events. A local farmers’ market adds charm, while paved roads lead right to your door. (id:62370)
Choice Realty Systems
60 Dogwood Crescent
Yorkton, Saskatchewan
Great opportunity here folks! Investment or first time home. The home has 3 bedrooms on the main floor, 2 in the basement .Full bathroom on main floor, with a half bath in the basement. Half bath just needs to be completed with a shower in basement. Some flooring is required in bedrooms and basement. Overall, its a good sized home for a family, along with a big insulated and heated 26 by 26 garage in back . Location is close to schools and hospital . With a bit of work, this home is a great investment for the savvy buyer. (id:62370)
Century 21 Able Realty
315 Main Street
Vonda, Saskatchewan
Step into affordable homeownership with this charming 2 bedroom, 2 bath modular home in the welcoming community of Vonda. Set on a 33' wide owned lot - no pad fees here - this property gives you the space and security of true ownership at a price that makes sense. Inside, you’ll find a practical and comfortable open concept floor plan with room for family living in a vibrant community. With 2 bedrooms and 2 full baths, there’s space for kids, guests, or a home office. Out back you'll find a covered patio leading to a manicured backyard complete with a wood working shed and a fireplace area. Excellent for unwinding or hosting. Located directly across from the school, your morning routine just got easier - watch the kids cross the street instead of commuting across town. And with Saskatoon only 30 minutes from city limits, you’ll enjoy the peace of small-town living without giving up quick access to the city. Whether you’re a first-time buyer, downsizer, or investor, this home is a rare opportunity to own property under $200,000. Schedule your private showing today! (id:62370)
Exp Realty
107 2311 Windsor Park Road
Regina, Saskatchewan
This modern 829 sq. ft. condo in Windsor Park offers a bright, open layout and stylish finishes in a well-managed low-rise building. Perfect for first-time buyers, downsizers, or investors, this home blends comfort and convenience with a prime east-end location. The spacious living room features large windows and direct access to a private balcony, filling the suite with natural light. The kitchen is thoughtfully designed with granite countertops, tile backsplash, stainless steel appliances, rich cabinetry, and a centre island with seating—ideal for entertaining or casual meals. The open dining area flows seamlessly from the kitchen, making the space warm and inviting. This unit includes a primary bedroom with generous closet space, a versatile den that works as a home office or guest room, and a full 4-piece bathroom. In-suite laundry with upgraded washer and dryer adds extra convenience. Other highlights include laminate flooring in the main living areas, carpet in the bedrooms, and central air conditioning. The unit comes with one underground parking stall and access to building amenities such as an elevator, secure entry, and guest parking. Condo fees cover water, heat, common area maintenance, exterior upkeep, reserve fund, snow removal, lawn care, and building insurance—providing peace of mind and low-maintenance living. Located close to parks, shopping, restaurants, schools, and all east-end amenities, this home delivers both lifestyle and location. (id:62370)
Exp Realty
1003 Togo Avenue
Kamsack, Saskatchewan
If you’ve been waiting for that dream cabin to enjoy year-round with family and friends that visit, then this breathtaking property is a must see at Madge Lake! Located in Kamsack Subdivision, just a few steps from the lake, this impressive 5 large bedroom, 4 stunning bathroom home is complete with ultra high end finishings and a garage that will leave you speechless. Conveniently located common areas are found throughout with decks, a bright rec room upstairs, and a games room in the basement. This brilliant home is perfect for entertaining and get-togethers with a natural gas fireplace in the living room and a custom stone fireplace, on the brick patio, in the backyard. Enjoy separate, private sleeping quarters that are plush as any oasis, with custom cabinets and walk-in closets that we dream about. Everything in this cabin is custom and includes all the premium appliances. If you appreciate the finer things in life, this one is for you! (id:62370)
Ace Real Estate & Insurance Services Ltd.
1504 22nd Street W
Saskatoon, Saskatchewan
Pizza Pirates on 22nd Street West is an established franchise operating for over 10 years and now ready for a new owner. This turn key operation is located on one of the busiest streets of Saskatoon with great visibility and foot traffic. The best part about this location is that there is no ROYALTIES nor any FRANCHISE FEES. Information package available through your realtor. (id:62370)
RE/MAX Saskatoon
107 Stehwien Street
Saskatoon, Saskatchewan
NOW ACCEPTING 5% DEPOSIT! Welcome to The Aspen Collection by Decora Homes, located in the highly sought-after neighbourhood of Aspen Ridge. The Phoenix model is a Bi-Level home offering 1,091 sq ft of open-concept living space with 3 bedrooms and 2 bathrooms on the main level, featuring luxury vinyl plank flooring throughout and quartz counter tops in the main kitchen. The primary bedroom includes a walk-in closet & 4-piece ensuite bathroom. Additional features include xeriscaped front landscaping, a corner lot, a concrete walkway from the sidewalk to the front door, and a 20x20 concrete parking pad with back alley access. Now available for Pre-Sale, with estimated completion in Spring/Summer 2026. Buyers can choose from three thoughtfully curated colour palettes: Harmony, Tranquil, or Horizon. This lot also offers the option to add the "Malibu Detached Garage," which features a ONE BEDROOM LEGAL RENTAL SUITE "LOFT" above the double detached garage. Add-on and upgrade options are available. Please contact your favourite Realtor today for more information and add-on pricing! (id:62370)
Realty Executives Saskatoon
2915 37th Street W
Saskatoon, Saskatchewan
Welcome to this large bi-level currently being used as a care home Residential Type 11. Boasting bright and spacious residential rooms, the bathrooms are equipped with hand bars for support and safety. There are 8 bedrooms in total and 3 bathrooms with 2 laundry rooms. The flooring is ceramic for easy cleaning and is hypoallergenic. There is a sunroom that can be used for afternoon tea or meditation, or just to relax in. The living room has a gas fireplace to cozy up with and the kitchen has a large island making a meal prep a breeze. Double doors off the kitchen lead you to a large deck with pergola perfect for those warm evenings to sit and admire our wonderful skies. The basement has a nice gathering room/living room and there is a stairlift from the main floor to the basement. The energy-efficient boiler system is new and worth approximately $20,000. There is in-floor heating in the basement. This great property is located in the heart of Hampton Village, close to the Shoppers and within walking distance of 2 parks. Book your showing today! (id:62370)
RE/MAX Saskatoon
17 Meadowlark Crescent
Blucher Rm No. 343, Saskatchewan
Discover the charm and potential of this beautiful 2.96-acre lot located just 12 minutes east of Saskatoon along Highway 5 in a peaceful country residential setting. With City water available, this property combines rustic character and practical building readiness, featuring a quaint row of mature bushes at the back for added privacy and visual appeal. A historic lamp post from a former farmstead brings a touch of heritage to the land, while a large concrete pad—possibly once the base of a grain elevator—offers the perfect spot for a future patio or firepit area. Whether you’re envisioning a spacious family home, a sprawling garden, or a quiet outdoor retreat, the gorgeous prairie terrain opens the door to creative landscaping and outdoor enjoyment. The convenient location, just off the recently widened highway, ensures smooth year-round access, and the upcoming freeway will make commuting even easier—while also enhancing long-term property value. Enjoy essential services: SaskPower electricity, SaskEnergy natural gas, high-speed internet through Redbird Communications and Xplornet (with a tower on site), SaskTel telecom, and fire protection from both Clavet and Sunset Estates Fire & Rescue. School bus pickup is available at your lot entrance, and roads are maintained by the RM of Blucher. Priced at less than half the cost of a city lot, and with property taxes approx. 40% lower than many subdivisions, this lot delivers outstanding value and room to build the home—and lifestyle—you’ve always wanted. RM fees are payable by the buyer when requesting a building permit. Any applicable GST is the buyer’s responsibility. Don’t miss this rare opportunity to create your country escape just minutes from the city. Reach out today to explore the possibilities! (id:62370)
Exp Realty
106 207c Tait Place
Saskatoon, Saskatchewan
Beautifully maintained 2 bedroom corner unit located in a quiet complex. This bright and inviting condo features upgraded flooring and is conveniently located on the main floor. The functional layout offers two generously sized bedrooms and a full bathroom. There is a cozy living room with electric fireplace and the parking stall is right outside the door. Centrally located and close to grocery stores, parks, amenities and easy access to the U of S. Great value and move-in ready. (id:62370)
Realty Executives Saskatoon
106 Stehwien Street
Saskatoon, Saskatchewan
NOW ACCEPTING 5% DEPOSIT! Welcome to The Aspen Collection by Decora Homes, located in the highly sought-after neighbourhood of Aspen Ridge. The Tahoe model is a 2-storey home offering 1,433 sq ft of spacious, open-concept living on the main level. Designed for modern lifestyles, this home features 3 bedrooms and 2.5 bathrooms, including a 5-piece ensuite and walk-in closet in the primary bedroom. The second floor also includes a bonus room and convenient second-floor laundry. This model includes a separate side entry for a potential future legal basement suite — a great option for rental income or multi-generational living. Additional features include xeriscaped front landscaping, a concrete walkway from the sidewalk to the front door, and a 20x20 concrete parking pad with back alley access. Now available for Pre-Sale, with estimated completion in Spring/Summer 2026. Buyers can choose from three thoughtfully curated colour palettes: Harmony, Tranquil, or Horizon. This lot also offers the option to add the "Malibu Detached Garage," which features a ONE BEDROOM LEGAL RENTAL SUITE "LOFT" above the double detached garage. Add-on and upgrade options are available. Please contact your favourite Realtor today for more information and add-on pricing! (id:62370)
Realty Executives Saskatoon
203 929 Northumberland Avenue
Saskatoon, Saskatchewan
Stylish Condo in Massey Place – With In-Suite Laundry & Park Views! Welcome to this refreshed and stylish 2 bedroom, 1 bathroom condo in the heart of Massey Place. Offering 837 sq. ft. of bright and functional living space, this home is move-in ready and full of thoughtful updates. The open layout features a spacious living room that flows onto your private balcony, where you’ll enjoy a peaceful view of Archibald McDonald Park; a perfect spot for morning coffee or evening relaxation. Unlike most units in the building, this condo boasts the rare convenience of in-suite laundry, making daily living that much easier. The modern kitchen has been tastefully refreshed, complementing the updated flooring and finishes throughout. With two generously sized bedrooms and a well-appointed bathroom, the space is ideal for first-time buyers, students, or anyone seeking low-maintenance living. Other highlights include: 1 surface parking stall included, Recently refreshed interior with stylish touches, Steps from Vincent Massey School and close to Bishop Klein School, Easy access to shopping, transit, and all the amenities of Saskatoon’s west side. This is an excellent opportunity to own a move-in ready condo in a well-established neighborhood, with the bonus of in-suite laundry and park views. (id:62370)
Trcg The Realty Consultants Group
204 2275 Mcintyre Street
Regina, Saskatchewan
Form 917 in effect, all offers to be reviewed September 12th at 4pm. Come on in to this exceptional corner suite, offering heated underground parking, in-suite laundry, wheelchair accessibility, and a whole lot of square footage, all in a prime downtown location! Measuring in at nearly 1,300 square feet, this two bedroom, two bathroom flat is located on the southwest corner of the building and is flooded with natural light thanks to an abundance of large windows. The spacious layout provides roomy bedrooms, featuring a walk-in closet and half bathroom in the master suite. The open concept living and dining area is perfect for hosting dinners and gatherings with loved ones. Upgrades include flooring throughout most the home, drinking water filtration, kitchen countertops and newer dishwasher. All appliances are included as well as one portable AC unit. The common area of the building is equipped with an elevator (that arrives right across from the unit’s entrance) and offers a private storage room for each unit and a huge recreation room that includes a shuffleboard table, kitchenette, pool table, lounge area and ample space for arts and crafts and can be reserved by the residents for private functions at no cost. Water and heat are included in the condo fees. Seize this rare opportunity to enjoy the best of downtown living combined with the spacious comfort and warm community this home provides, all at an affordable price. Call for a private viewing. (id:62370)
Flatlands Real Estate Team
101 318 108th Street W
Saskatoon, Saskatchewan
Discover a perfect blend of style and function in the heart of Saskatoon's desirable Sutherland area. This exceptional ground-floor condo, unit 101 at 318th Street West, offers the perfect blend of modern convenience and urban accessibility. Step into a lifestyle of effortless living and entertaining with this bright, open-concept layout. The heart of the home is a beautifully appointed kitchen, featuring sleek cabinetry, quality stainless steel appliances, and a large island—the ideal hub for social gatherings or a quick morning study session. The living area is a welcoming space that flows seamlessly to your private, sun-drenched patio. It's the perfect spot to unwind after a long day or host friends for an evening get-together. This unit offers a generous primary bedroom with ample closet space, along with a second versatile bedroom that can easily transform into a dedicated home office, study area, or a personal gym. The modern bathroom is tastefully finished with clean lines and contemporary fixtures, and for ultimate convenience, you have your own in-suite laundry. Located just moments away from the University of Saskatchewan and the bustling Sutherland Business District, this condo puts you at the center of it all. Enjoy quick access to public transit, trendy local restaurants, and vibrant parks, making your commute a breeze and your social life a blast. This is more than just a place to live—it's an opportunity to own a piece of Saskatoon's most exciting neighbourhood. Opportunities like this don't last long, so secure your future today. Call now to book your private showing! (id:62370)
RE/MAX Saskatoon
442 Kinloch Crescent
Saskatoon, Saskatchewan
Welcome to 442 Kinloch Crescent — a beautiful two-storey home currently under construction in the family-friendly Parkridge neighbourhood. With 1,670 sq. ft. of thoughtfully designed living space and situated on a large lot, this home offers 3 bedrooms and 3 bathrooms, making it a perfect fit for families or anyone seeking a comfortable and modern layout. The main floor features an open-concept living area with luxury vinyl plank flooring, a stylish kitchen with sleek finishes and quartz countertops, and a bright dining area that opens to the completed 18' x 8' backyard deck. Upstairs, you’ll find a spacious primary bedroom complete with a 4-piece ensuite, two additional bedrooms, a full bath, and convenient second-floor laundry. The home also includes an oversized double attached garage (22’ x 28’), a concrete driveway and a front walkway, and a basement with a separate entry—providing potential for future development or a legal suite. The exterior combines stone and vinyl siding for a fresh, modern look, and the front yard will be landscaped with lawn and trees. Situated just minutes from Blairmore’s many amenities, you’ll enjoy nearby grocery stores, restaurants, fitness centres, schools, and the Shaw Centre for recreation—all while being tucked away in a quiet residential setting. Some customization options may still be available, allowing you to add your personal touch before completion. Plus, this property comes with the peace of mind built by DXB Properties Inc. and is complete with New Home Warranty. Possession is anticipated for the end of January 2026—making this the perfect opportunity to start the new year in your brand-new home. (id:62370)
Century 21 Fusion
639 Underhill Road
Saskatoon, Saskatchewan
Welcome to this beautifully designed 6-bedroom, 4-bathroom home located in the desirable neighborhood of Brighton. This 2,020 sq. ft. two-storey offers modern finishes, functional spaces, and income potential with a 2-bedroom legal basement suite. The main floor features a spacious tiled foyer, bright living room with a feature wall, electric fireplace, and large windows overlooking the backyard. The kitchen is equipped with Gas Range, stainless steel appliances, chimney-style hood fan, pantry, reverse osmosis system, and modern cabinetry and a generous dining area. The Main-floor bedroom with a full bathroom adds convenience and flexibility for guests or extended family. Upstairs, the open stairwell with upgraded stained railing leads to a large bonus room perfect for family entertainment. The primary bedroom includes a luxurious 5-piece ensuite, while two additional bedrooms share a full bathroom. A laundry room with sink is conveniently located on the second floor. The fully developed basement with 9 feet ceiling includes a 2-bedroom legal suite with full kitchen, appliances, separate laundry, and private entrance—ideal for rental income. Additional features include Window covering, upgraded lighting and plumbing fixtures throughout, stucco exterior, finished deck, partially fenced backyard, and a heated double attached garage with built-in shelving. Located just steps from parks and walking paths, this home offers comfort, style, and functionality in one of Saskatoon’s most sought-after communities. Call your Realtor today to book a viewing. (id:62370)
RE/MAX Saskatoon
421 Mcintyre Street
Regina, Saskatchewan
2-bedroom with a practical floor plan, situated in a good neighborhood close to shopping, amenities, and transit. Sitting on a large lot, the property offers plenty of outdoor space and potential for future garage. The undeveloped basement is a blank canvas—ideal for creating additional living space, or a custom entertainment area. (id:62370)
Century 21 Dome Realty Inc.
1504 98th Street
Tisdale, Saskatchewan
This 1276 sq ft house with a single attached garage in Tisdale, SK has 4 bedrooms and 3 bathrooms. Unique to have 2 ensuite bathrooms, one on the main floor and one in the generous basement bedroom. The kitchen boasts well maintained mahogany cabinets with a beautiful matching built in china cabinet in the spacious dining room which opens to a sitting area leading into the living room. All rooms have ample windows to allow the beautiful sunshine in. Many upgrades done in 2024 - E & S walls excavated, backyard tree removal and grass, sump pump, paint, painted kitchen counters, windows 2012, and shingles 2017. The big renos are done, just need your finishing touches to make it your own, do not wait to see this property. Call today to book your viewing. (id:62370)
Royal LePage Renaud Realty
4803 Herald Street
Macklin, Saskatchewan
An exciting opportunity to own a piece of Macklin's history! This charming commercial building, one of the oldest in the town, offers a unique blend of vintage character and modern upgrades. Located in the heart of downtown, this property features a storefront with a freshly painted exterior, showcasing the original architectural charm of the building. In addition to the commercial space, the back of the property includes living quarters, ideal for a business owner who wants to live on-site. The living area has been upgraded with new heating ducts, a new back door, and a modern shower, making it both functional and comfortable. Recent improvements include a new metal roof on the storefront and exterior foundation upgrades, including the addition of a moisture barrier, providing extra protection. The town of Macklin is offering a 2-year tax-free incentive for new businesses, with taxes still to be assessed, making this an even more attractive investment. Whether you’re looking to start a new business or looking for a combination of business and residential space, this property is a perfect fit for anyone wanting to live and work in the same location. Book your personal viewing today. (id:62370)
Century 21 Prairie Elite
10320 Maher Drive
North Battleford, Saskatchewan
Move right in and enjoy this beautifully kept home in the highly desirable neighborhood of Fairview Heights, ready for its next chapter. This 1430 sq ft home boast 6 bedrooms, 3 bathrooms and an open concept main floor, spacious basement and wonderful out door living. As you step through the beautiful front door, you are greeted with a large entrance with direct entry to the heated double garage. The living room is warm and cozy with a natural gas fireplace and entertainment alcove above. A large eating area is nestled in the center of the space and conveniently located beside the stunning kitchen with tons of counter space and cupboards. 3 bedrooms on the main floor have a welcoming feel and perfect for a family or to be used as a office and guest room - the master bedroom consists of a large walk in closet and a 3 piece ensuite. Looking for a great way to unwind? The huge jetted tub in the main floor bathroom might be the answer. Down the stairs is a huge rec room that has more than enough space for family activities or a comfortable space for casual evenings. Just off the rec room is a handy storage room and a large bedroom with a big bright window. Tucked away down the hall is the utility room and a separate laundry room along with a 4 piece bathroom and 2 more large bedrooms including one that has a walk in closet. If you like to enjoy the outdoors, this home has a private and spacious deck that is perfect for Saskachewan summer evenings or head down to the ground level and step into your hot tub (approx 2022) or the above ground pool that can stay with the property if wanted. To add to the stunning aesthetic of this home, 2 new overhead garage doors have been installed (2025) and durable rubber driveway (2025). This home is the whole package and all it needs is you! Call today for your chance for it to become yours. (id:62370)
Dream Realty Sk
943 Traeger Manor
Saskatoon, Saskatchewan
Welcome to "The Holdenberg" - This Ehrenburg home offers open concept layout on main floor, with upgraded Hydro Plank flooring - water resistant product that runs throughout the main floor and eliminates any transition strips, creating a cleaner flow. Electric fireplace in living room. Kitchen has quartz countertop, tile backsplash, very large eat up island, plenty of cabinets. Upstairs, you will find a BONUS room and 3 spacious bedrooms. The master bedroom has a walk in closet and a large en suite bathroom with double sinks. Double car garage with direct entry into the house. Basement is open for future development, with a side door for a possible legal basement suite. This home will be completed with front landscaping, front underground sprinklers and a concrete driveway! Projected to be completed late fall / early winter. Call your REALTOR® for more details! (NOTE - pictures are of a previous build - same model, but different finishing colors) (id:62370)
Century 21 Fusion
301 1555 Paton Crescent
Saskatoon, Saskatchewan
Bright days with additional windows and a little extra room thanks to being an end unit. The main floor features open-concept living with hardwood floors, a spacious living room and dining area, and a two-piece bath for guests. All three bathrooms have tiled floors, and the bedrooms and basement are carpeted. The kitchen includes stainless steel appliances, quartz counters, a white glass tiled backsplash, soft-close cabinetry, and plenty of storage. Upstairs has three bedrooms and a full bath, while the basement is finished with a large family room, a three-piece bathroom, and laundry. Extras include central air, central vac, a private patio, and a single attached garage with direct entry. Visitor parking is nearby, and the location puts you close to schools, shopping, amenities, and parks. (id:62370)
Coldwell Banker Signature
3084 Dumont Way
Regina, Saskatchewan
Rustic charm meets modern comfort in the Dakota Single Family — a 1,412 sq. ft. home designed to embrace both style and everyday practicality. Please note: this home is currently under construction, and the images provided are a mere preview of its future elegance. Artist renderings are conceptual and may be modified without prior notice. We cannot guarantee that the facilities or features depicted in the show home or marketing materials will be ultimately built, or if constructed, that they will match exactly in terms of type, size, or specification. Dimensions are approximations and final dimensions are likely to change, and the windows and garage doors denoted in the renderings may be subject to modifications based on the specific elevation of the building. With its double front-attached garage, this home makes a strong first impression before welcoming you into a warm and inviting main floor. The open-concept design ties the kitchen, dining, and living areas together — perfect for big family dinners or quiet nights in. The kitchen features quartz countertops and a corner walk-in pantry to keep everything organized. A 2-piece powder room completes the main level. Upstairs, 3 thoughtfully designed bedrooms await, including a primary suite with its own walk-in closet and private ensuite. A bonus room offers the perfect flexible space — whether you need a playroom, study, or TV lounge. And to make life easier, laundry is located upstairs, right where you need it most. This home comes fully loaded with a stainless steel appliance package, washer and dryer, and concrete driveway, all finished with modern farmhouse flair. (id:62370)
Century 21 Dome Realty Inc.
4756 Ferndale Crescent
Regina, Saskatchewan
If you’ve been dreaming of a home that feels fresh, bright, and effortlessly stylish, you’ll fall in love with the Lawrence Duplex in Coastal Villa. Offering 1,415 sq. ft. of smart design and easy coastal charm, this home blends practicality with the feeling of living just steps from the beach — no matter where you are. Please note: This home is currently under construction, and the images provided are for illustrative purposes only. Artist renderings are conceptual and may be modified without prior notice. We cannot guarantee that the facilities or features depicted in the show home or marketing materials will be ultimately built, or if constructed, that they will match exactly in terms of type, size, or specification. Dimensions are approximations and final dimensions are likely to change. Windows, exterior details, and elevations shown may also be subject to change. From the moment you step inside, you’ll notice how the open-concept main floor is designed for easy living — whether you’re hosting friends or enjoying a quiet evening at home. The kitchen is both functional and stylish, featuring quartz countertops and a walk-through pantry that connects directly to the garage entry, making grocery runs a breeze. Upstairs, your personal retreat awaits in the primary suite, complete with a walk-in closet and a private ensuite. Two additional bedrooms give everyone their own space, and the bonus room offers flexibility for a cozy reading corner, homework hub, or home office. With second-floor laundry, life gets just a little bit easier. (id:62370)
Century 21 Dome Realty Inc.
2929 Welby Way
Regina, Saskatchewan
Introducing the Dakota Model, where industrial-inspired design pairs with practical living spaces — thoughtfully designed and still in the making. Please note: this home is currently under construction, and the images provided are a mere preview of its future elegance. Artist renderings are conceptual and may be modified without prior notice. We cannot guarantee that the facilities or features depicted in the show home or marketing materials will be ultimately built, or if constructed, that they will match exactly in terms of type, size, or specification. Dimensions are approximations and final dimensions are likely to change, and the windows and garage doors denoted in the renderings may be subject to modifications based on the specific elevation of the building. This two-storey triplex home starts with a double front-attached garage, leading into a sleek open-concept main floor with a kitchen featuring quartz countertops and a corner walk-in pantry. The connected great room delivers the ideal space for entertaining or everyday life, with a 2-piece powder room tucked in for convenience. Upstairs offers 3 bedrooms, including a primary suite with a walk-in closet and ensuite. The bonus room provides space for an office, lounge, or creative zone, and second-floor laundry keeps chores simple. This home comes fully equipped with a stainless steel appliance package, washer and dryer, and concrete driveway. (id:62370)
Century 21 Dome Realty Inc.
2925 Welby Way
Regina, Saskatchewan
Welcome to The Carlton Triplex in Urban Farm, where warmth and practicality come together in a home built for real life. With 3 bedrooms, a flexible bonus space, and second-floor laundry, this home is designed to grow with you. Please note: This home is currently under construction, and the images provided are for illustrative purposes only. Artist renderings are conceptual and may be modified without prior notice. We cannot guarantee that the facilities or features depicted in the show home or marketing materials will be ultimately built, or if constructed, that they will match exactly in terms of type, size, or specification. Dimensions are approximations and final dimensions are likely to change. Windows, exterior details, and elevations shown may also be subject to change. The main floor is all about easy flow, with an open kitchen, dining, and living area that’s perfect for everything from family dinners to weekend hosting. Upstairs, the primary suite features a walk-in closet and ensuite, while two additional bedrooms ensure everyone has their own space. The bonus area is a flexible space that can adapt to your needs—home office, craft space, or reading nook. Second-floor laundry makes everyday life a little easier. (id:62370)
Century 21 Dome Realty Inc.
76 Morrison Drive
Yorkton, Saskatchewan
Welcome to 76 Morrison Drive, perfectly situated in the sought-after neighborhood of Weinmaster Park. You’ll love this location—right across the street from one of Yorkton’s most vibrant green spaces. Weinmaster Park offers open fields, a spray park, basketball court that doubles as a skating rink in winter, a wheelchair-accessible playground, and plenty of space for kids and families to enjoy year-round. Families will appreciate having the split elementary school just a short walk away, and for convenience, both Parkland Mall and Linden Square Mall are within a ten-minute walk. This home checks all the boxes with its updated exterior and refreshed interior. The living room is warm and inviting, creating a cozy space to relax. The kitchen and dining area are bright and functional, featuring a garden door that leads to a sunny south-facing deck—perfect for barbecues or morning coffee overlooking the fenced backyard. Down the hall, you’ll find three comfortable bedrooms and a four-piece main bath. The primary bedroom includes a private three-piece walk-in ensuite, offering the perfect retreat at the end of the day. Need more room to entertain? The fully developed lower level provides a spacious open rec room ideal for movie nights, games, or gatherings. Two additional bedrooms, a three-piece bath, and ample storage complete this versatile space. With its excellent location, modern updates, and thoughtful layout, 76 Morrison Drive is the perfect place to call home. If you’re ready to make a move, contact me today to book your private showing. As per the Seller’s direction, all offers will be presented on 10/16/2025 12:01AM. (id:62370)
Core Real Estate Inc.
6925 Maple Ridge Drive
Regina, Saskatchewan
Welcome to 6925 Maple Ridge Drive. Nestled on a beautiful, quiet street in the highly desirable Maple Ridge neighbourhood, this stunning 2 storey home offers the perfect blend of comfort, style, and functionality. With 1,795 sq ft of thoughtfully designed living space, this 4 bedroom, 4 bathroom home sits on a spacious 5,278 sq ft lot and features a rare triple attached garage that is heated and insulated, ideal for Saskatchewan winters. Step inside to a bright and inviting main floor, featuring a cozy living room with fireplace and large windows that flood the space with natural light. The open concept kitchen is a dream with a central island, pantry, and seamless flow into the dining room. The dining room offers beautiful views of the backyard and direct access to the deck, making it perfect for entertaining. A convenient main floor laundry/mudroom with access to the garage and a convenient 2 piece powder room complete this level. Upstairs, you'll find a beautiful primary suite with a walk in closet and private ensuite. Two additional generously sized bedrooms, each with large windows and walk in closets, They both share a 4 piece main bathroom. The fully developed lower level adds valuable living space with a spacious family room, a 4th bedroom, 4th bathroom, and ample storage/utility space. Step outside into your own backyard oasis, complete with a large deck, lower private patio, covered hot tub, garden boxes, greenhouse, shed, and natural gas BBQ hookup, perfect for outdoor living all year round. This home is packed with upgrades, including a brand new air conditioner, heat recovery unit (HRV), built-in sound system, central vacuum, and an abundance of extra windows that enhance the natural light throughout. Don’t miss your chance to own this beautifully maintained and upgraded home in one of the city’s most sought after communities. (id:62370)
Coldwell Banker Local Realty
1131 Victoria Avenue
Regina, Saskatchewan
Great move in ready home with numerous renovations, furnace 2019, A/C 2020, shingles 2019, windows. doors, flooring, electrical, Updated modern kitchen all in 2019. New deck, underground sprinklers operated with WIFI in back yard. Basement has been braced and has a sump pump. This home would make a perfect home for first time home home owners or revenue property. Close to school and all east end amenities, waking distance to downtown. Must see to appreciate. Call sales agent to view. (id:62370)
Royal LePage Next Level
9 Day Street
Wellington Rm No. 97, Saskatchewan
Situated on a generous double lot surrounded by mature trees and privacy hedges, this charming property offers a peaceful setting with loads of potential. The main bungalow has seen thoughtful updates over the years and includes 2 bedrooms, 1 full bathroom, and a dedicated laundry room. In 2023, many updates were professionally completed, including new drywall and trim throughout, plus drywall replaced under the bedroom and bathroom windows. The kitchen windows were updated around 10 years ago, and an old electrical panel was removed from the kitchen, leaving a perfect nook for shelving or a coffee bar. A 200-amp panel in the utility/laundry room was upgraded about 10 years ago. There is electric baseboard throughout, and existing ductwork and natural gas service to the house—making furnace installation straightforward if the buyer prefers. There’s also wiring for both an electric fireplace in the living room and power to the fishpond (currently shut off at the breaker). The crawlspace provides utility access and houses the water pump. A private well, drilled approximately 7 years ago and 14 feet deep, includes heat tape to prevent freezing. The septic system sits on the southwest side of the yard and is marked with wood covering. Outside, enjoy a bricked patio, waterfall-fed pond, chokeberry bushes, and four ornamental trees that attract birds and add seasonal color. There’s also a treehouse with slide, a fenced animal pen, and multiple sheds, including a chicken and goat pen—YES! You can have goats or chickens! A large open area is ready for planting a garden and preserving to your heart’s content. At the back of the property sits a second dwelling—the "old blue house." This heritage-style two-storey is a fixer-upper full of character and possibility. It’s currently used for storage (no interior photos available) but could be restored into something truly special with the right vision. Don’t miss your chance to grab your slice of this peaceful small-town paradise! (id:62370)
Coldwell Banker Local Realty
946 Stadacona Street W
Moose Jaw, Saskatchewan
Welcome to this inviting two and a half storey home that blends character, comfort, and affordability. A welcoming front deck with a unique second tier perfect for relaxing, entertaining, or even creating a potted garden sets the tone. Inside, the spacious foyer includes a built-in closet and 9-foot ceilings, creating an open and airy first impression. The open concept living and dining rooms feature laminate flooring and plenty of room for family gatherings or hosting friends. The updated kitchen boasts maple cabinetry, ample counter space, a built-in dishwasher, fridge, stove, and a coffee bar area. From here, a mudroom leads to the patio and fully fenced yard. Upstairs, you will find three generously sized bedrooms and a refreshed four piece bathroom with extra storage. The top floor loft offers incredible versatility with enough space for a kids’ play area, a home office, or a cozy reading nook while enjoying beautiful views. The basement, though unfinished, provides laundry facilities and abundant storage. Recent updates include shingles (2020), some PVC style windows, kitchen and bath upgrades, a high efficiency furnace (2018), water heater (2020), and central air (2018) for those warm Saskatchewan summers. Outside, there is a deck and patio area with some mature trees, all inside a fully fenced yard. While the backyard needs some care, this home is still a great choice for first time buyers, growing families, or investors looking for space and potential at an affordable price. (id:62370)
Royal LePage® Landmart
1729 Mustard Street
Regina, Saskatchewan
The Bridgeport Duplex offers relaxed, coastal-inspired living across 1,485 sq. ft., thoughtfully designed for connection and comfort. Pre-Sale Opportunity: This home is currently under construction and available for pre-sale. The designer interior is Loft Living. Please note that images and artist renderings are for illustrative purposes only. Final specifications, dimensions, windows, and exterior details may vary and are subject to change without notice. Inside, the open-concept layout flows seamlessly from the kitchen into the living room, creating the perfect space to host, entertain, or unwind. Patio doors off the dining area open to your future deck, extending your living space outdoors. Upstairs, you’ll find three bedrooms, including a spacious primary suite with a walk-in closet and ensuite. A flex space/bonus room adds versatility, while second-floor laundry keeps daily life running smoothly. Please note: The purchase price does not include a washer, dryer, dishwasher, or air conditioning. (id:62370)
Century 21 Dome Realty Inc.
530 Duffield Street W
Moose Jaw, Saskatchewan
This charming mid-century home offers incredible potential with its spacious living room, wood cabinetry, bright bedrooms, and a retro bathroom complete with a classic mint-green tub. Large front windows bring in plenty of natural light, while the new carpets and fresh paint provide a perfect starting point for anyone looking to make it their own. With a large back yard, garage and conveniently located near multiple parks, this property is ideal for first-time buyers, families, or investors looking to add value and make it their own. (id:62370)
Coldwell Banker Local Realty
Grieve Acreage
Nipawin Rm No. 487, Saskatchewan
I am an acreage sitting just 12 kms East of Nipawin if you know where Mabel Hill restaurant is just keep a going past there a bit more. 4.15 acres with a shelter belt that tucks you away and only 1km off the highway so enough to not have the road dust and safe for animals and children.1200 sq feet which is spread out on main and upper level. Basement unfinished under original home then crawl space under addition. 3 bedrooms up top. Main is kitchen, dining, living room, recreation room, laundry and 4 pc bath. A big drawing point on this acreage is the attached garage with direct entry heated too. 26x30 which was added on in 2009 it’s nice! New shingles on house and garage. Services to property are natural gas, well water (drinkable) and septic with pump out. If you’re an avid hunter, lake person (Tobin very close) and the North in general this is probably a spot for you. Taxes are only $765 that alone is enough to buy it! Not many acreages at this price point. Listed at $237,000. Call today to get a personal tour! (id:62370)
Coldwell Banker Signature
405 St John Street
Regina, Saskatchewan
UNDER CONSTRUCTION! Allow me to present 405 St John St, built by UNCOMMON DEVELOPMENTS! This brand new build boasts four bedrooms and four bathrooms for you to enjoy. Beyond its aesthetic charm, this property offers a full regulation one bedroom, one bathroom secondary suite – an opportunity for buyers to participate in the Secondary Suite program, with the builder already reducing the price of the home by the incentive amount. This provides the buyer the opportunity to take advantage of the Secondary suite program and rebate incentive without the hassle or paperwork. Additionally, the GST and PST are included in the purchase price, with the rebate directed back to the builder. The home includes the progressive home warranty. With Uncommon Developments you can craft your dream home with us, where we offer various inspired floor plans tailored to your needs and preferences. Offering a wide range of sizes and features to choose from, transparent pricing with exceptional value, customization options, unparalleled craftsmanship, and unwavering support every step of the way. Welcome to a world of limitless possibilities. (id:62370)
Exp Realty
959 Traeger Manor
Saskatoon, Saskatchewan
Welcome to "The Holdenberg" - *LEGAL SUITE OPTION* Ehrenburg home offers open concept layout on main floor, with upgraded Hydro Plank flooring - water resistant product that runs throughout the main floor and eliminates any transition strips, creating a cleaner flow. Electric fireplace in living room. Kitchen has quartz countertop, tile backsplash, very large eat up island, plenty of cabinets. Upstairs, you will find a BONUS room and 3 spacious bedrooms. The master bedroom has a walk in closet and a large en suite bathroom with double sinks. Double car garage with direct entry into the house. Basement is open for future development, with a side door for a possible legal basement suite. Home will be completed with front landscaping, front underground sprinklers and a concrete driveway! This home also includes a heat recovery ventilation system and high efficient furnace, Central vac roughed in. Double attached garage with concrete driveway. PST & GST included in purchase price with rebate to builder. Saskatchewan New Home Warranty. Call your REALTOR® for more details! (NOTE - pictures are of a previous build - same model, but different finishing colors) Amenities and pathways and parks near by.. (id:62370)
RE/MAX Saskatoon
669 18th Street W
Prince Albert, Saskatchewan
Move-in ready 3 bedroom, 2 bathroom 4-level split built in 1942 with 924 sqft. This home offers excellent value at an affordable price point with a modern kitchen, updated bath, and fresh finishes throughout The fully fenced yard provides privacy and space for outdoor enjoyment. Inside, you’ll find a nicely sized kitchen with dark cabinetry and a convenient main floor laundry room that also has extra space to serve as a mudroom. The main level also includes a bedroom and full bathroom, while the upper level features 2 additional bedrooms and a 3-piece bath. The two lower levels are complete with a spacious rec room and utility room offering additional storage. Major updates include new high-efficiency furnace and hot water heater (2023 as well as a full renovation in 2015 including new siding, shingles, deck, windows, flooring, kitchen cupboards, bath tub, and vanity. With these thoughtful updates throughout, this property makes a great starter home or revenue property at a budget-friendly price. (id:62370)
Coldwell Banker Signature
7123 Lanigan Drive
Regina, Saskatchewan
Starter home with major glow-up potential—your Pinterest board called, time to bring your ideas to life! This 2 bedroom, 1 bathroom bi-level offers 899 sqft of potential and is ready for a new family to make it their own. With a little paint, new flooring, and your personal touch, this house can easily become your home. The bright front-facing living room is filled with natural light and flows into the kitchen and eat-in dining space. Patio doors lead to a double-tiered side deck—perfect for BBQ nights and watching the kids play. The kitchen comes complete with fridge, stove, and dishwasher. Two bedrooms and a full bath finish off the main floor. The basement is already framed for a future rec room, den, bathroom, and utility/laundry area, giving you a head start on creating extra living space. Practical updates include newer shingles, updated windows on the main level, and central A/C for summer comfort. Step outside to a fully fenced backyard where kids and pets can play safely, plus enjoy cherry and plum trees right in your own yard! A front gravel driveway provides plenty of off-street parking for you and your guests. All of this is located in the family-friendly neighborhood of Rochdale Park in NW Regina, walking distance to the NW Leisure Centre, Doug Wickenheiser Arena, parks, and tons of nearby amenities. As per the Seller’s direction, all offers will be presented on 10/07/2025 6:00PM. (id:62370)
Coldwell Banker Local Realty
