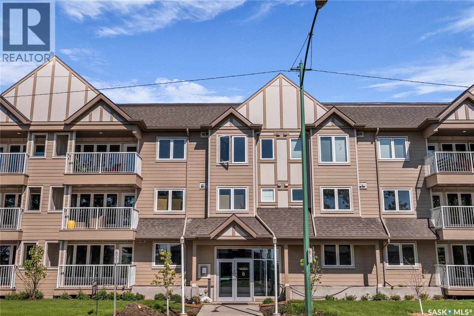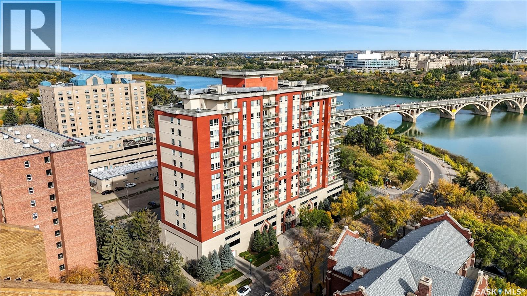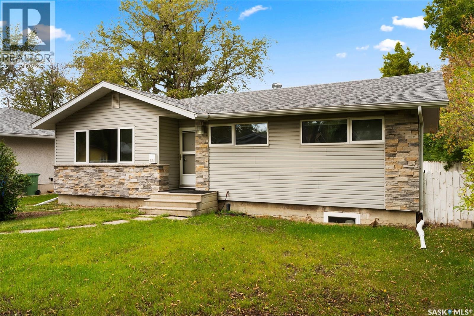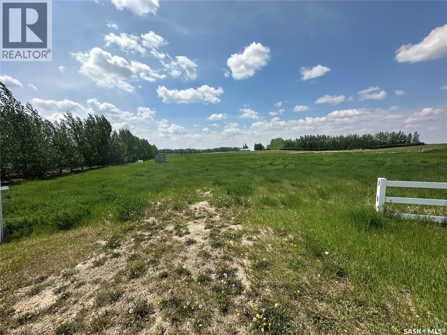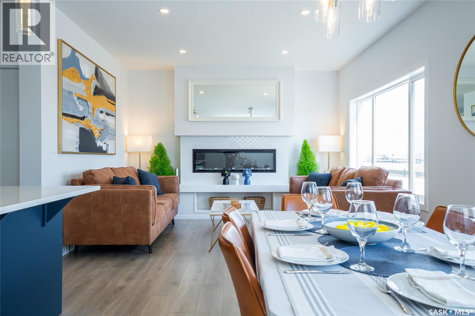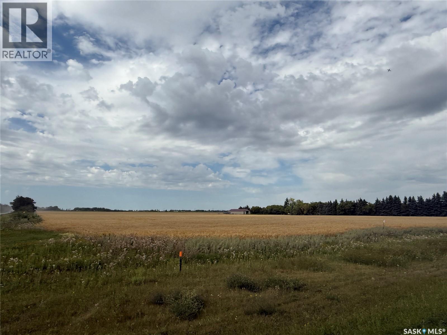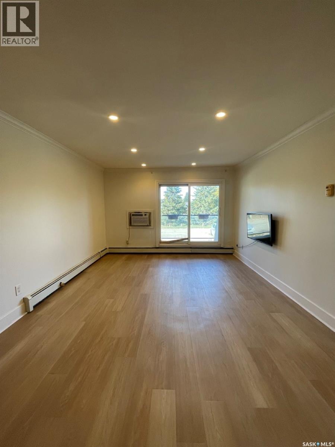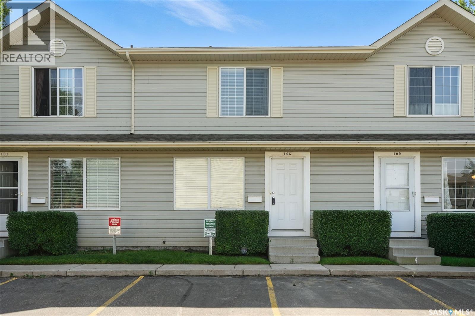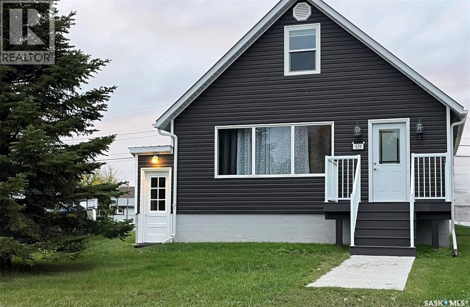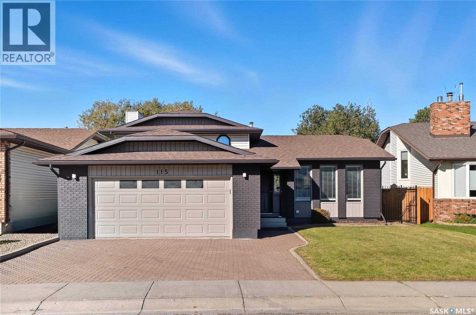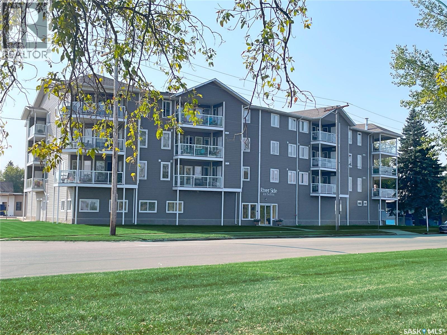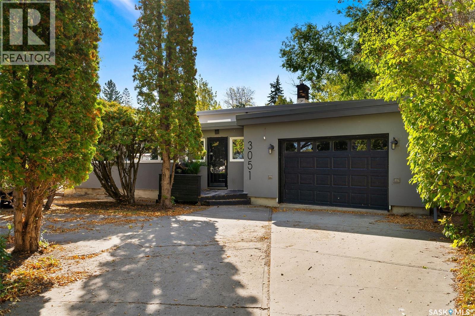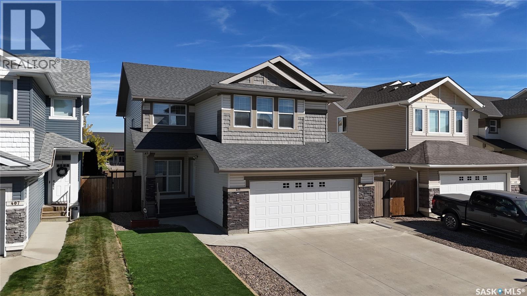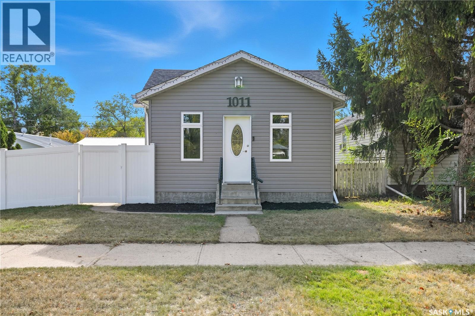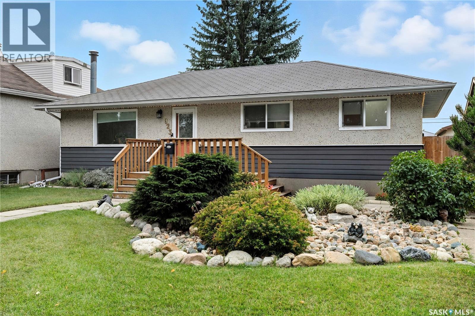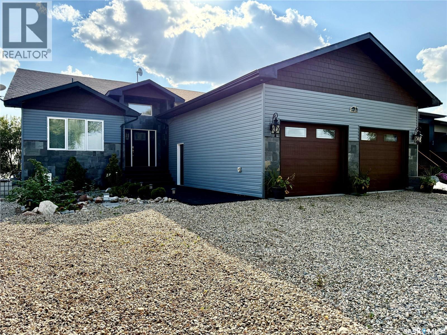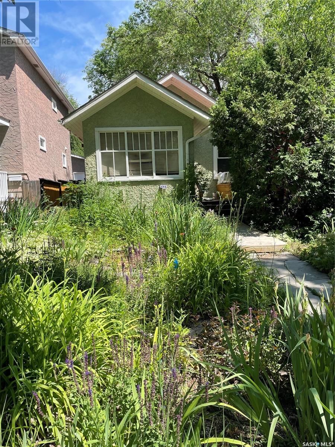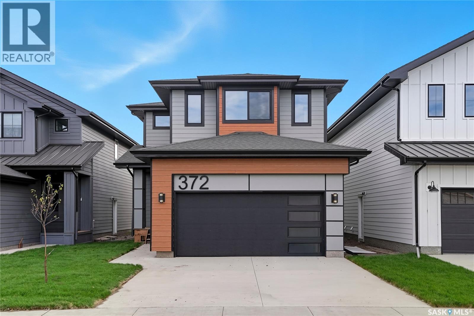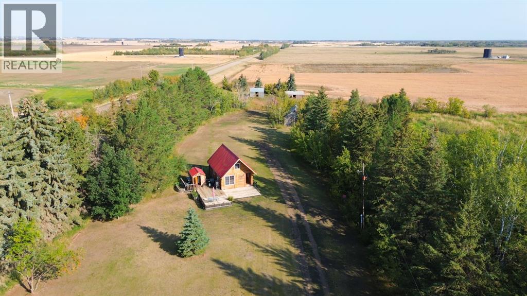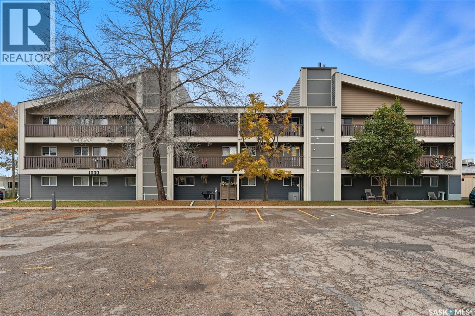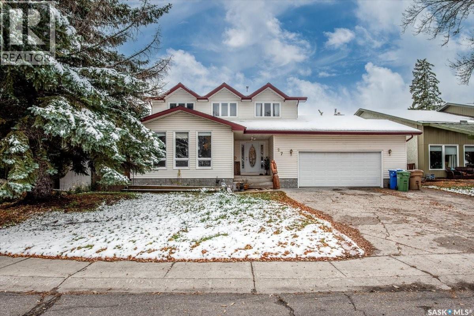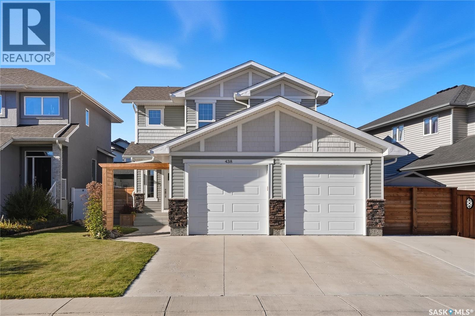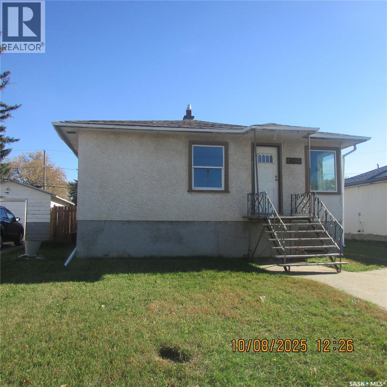103 318 108th Street W
Saskatoon, Saskatchewan
This stunning brand new condo features the most elegant finishes, combining modern luxury and comfort. Located just minutes away fro the University of Saskatchewan, schools, bus stops and all amenities to make life easy, this property is turn key ready and waiting for you. Enjoy the pride in ownership of not only having a completely renovated unit but a brand new building, with elevator access and underground parking, in suite laundry, abundance of storage and more. Don't miss your chance to experience elegant living in this prime location. (id:62370)
Coldwell Banker Signature
609 902 Spadina Crescent E
Saskatoon, Saskatchewan
This beautifully maintained downtown condo offers one of the most desirable views in the building, overlooking the scenic river from its south-facing position. Perfectly situated to avoid harsh winds, it sits high enough to offer a stunning perspective above the treetops while remaining closely connected to the vibrant riverbank atmosphere. From your oversized balcony, enjoy a front-row seat to community events like runs, walk-a-thons, and fireworks, and soak in the sounds of live music during the Jazz Festival. Just under 1,200 square feet, the layout includes two spacious bedrooms and two full bathrooms. The bright, open-concept living space is ideal for both everyday comfort and entertaining, anchored by a large kitchen that features granite countertops, a tiled backsplash, and a massive island with additional seating. The adjoining dining area is bright and airy, while the expansive living room benefits from abundant natural light pouring in through the many windows. The generous primary bedroom includes a walk-in closet and a four-piece ensuite, while a second bedroom and additional four-piece bathroom provide ample space for guests or family. The laundry room adds convenience and the independent heating and central air personalized comfort year-round. Step outside your front door and onto the Meewasin River Trail, with direct access to walking and biking paths. Within walking distance of the University of Saskatchewan, Royal University Hospital, City Hospital, and Jim Pattison Children’s Hospital. Living downtown means you're surrounded by some of the city’s best restaurants, shops, entertainment, and cultural venues—all just steps away. One heated underground parking stall and a heated storage locker are included. Residents also enjoy access to a large amenities room complete with a kitchenette, pool table, lounge area, and a deck with BBQ. Exercise room is included in the condo fees, and for visiting friends or family, guest suites are available to rent. (id:62370)
RE/MAX Saskatoon
36 Cowburn Crescent
Regina, Saskatchewan
Welcome to 36 Cowburn Crescent, a charming and well-maintained home located in the heart of a quiet, family-friendly neighbourhood in South Regina. This inviting property offers a great opportunity for first-time buyers, young families, or investors looking for a solid, move-in ready home with future potential. Step inside to find a bright and functional layout with plenty of natural light. The main living area is spacious and welcoming—with a beautiful gas fireplace focal point, perfect for relaxing or entertaining guests. The kitchen has been updated and offers ample cabinetry and counter space, newer SS appliances & gas cook top w/ overhead fan; with views into the backyard, making meal prep and family time easy and enjoyable. This home features 2 bedrooms up (could be converted back to 3 up) & one down, ideal for families or those working from home, along with an updated bathroom that offers both comfort and convenience. The basement level provides additional living space; rec room, 3rd bedroom which works well for a home office, or guest space. Roughed & framed in for future bathroom in the basement. SO many updates: braced and spray foamed basement, sewer line replaced, triple pane windows, house shingles ('18) and upgraded plumbing. Newer HE Furnace + AC, updated flooring throughout, kitchen, fireplace, bathroom, exterior updates including siding 2" insulation under new siding and stone exterior, metal soffit/fascia/eaves and shingles. Outside, enjoy a private, fully fenced backyard—great for kids, pets, gardening, or hosting summer BBQs. Mature trees and a well-kept lawn add to the curb appeal, while the driveway and oversized double detached garage provide ample parking and storage. Situated near schools, parks, shopping, and public transit, 36 Cowburn Crescent offers both tranquility and accessibility. Whether you're looking for a starter home or an investment property, this home is full of charm, function, and opportunity. (id:62370)
Coldwell Banker Local Realty
132 Rock Pointe Place
Edenwold Rm No.158, Saskatchewan
Build your dream home on this expansive 4.61-acre lot nestled within the prestigious Rock Point Estates community. Conveniently located just minutes from Regina and just north of Pilot Butte, this property offers the perfect balance between accessibility and peace. With easy access to the amenities of Pilot Butte, White City, and Emerald Park, you can enjoy modern comforts while basking in serenity. (id:62370)
Sutton Group - Results Realty
3033 Bellegarde Crescent
Regina, Saskatchewan
Welcome to 3033 Bellegarde Crescent, an exceptional 1765 sqft two-storey luxury home nestled in one of East Regina’s most tranquil and sought-after neighbourhoods. This meticulously designed property backs onto a breathtaking green space, offering unparalleled privacy, serenity, and scenic views right from your backyard. Step inside to discover a beautifully crafted open-concept main floor featuring high-end finishes, main floor office/den, an abundance of natural light, and thoughtful design throughout. The gourmet kitchen boasts premium appliances, quartz countertops, and a spacious island, perfect for entertaining. The adjoining living and dining areas flow seamlessly, creating a warm and inviting atmosphere. Upstairs, you’ll find three generously sized bedrooms, including a luxurious primary suite complete with a spa-inspired ensuite and a walk-in closet. Every detail has been considered to offer comfort, elegance, and functionality. The fully finished legal basement suite is an incredible bonus, adding additional income to help pay your mortgage, or ideal for extended family or guests. With its own private entrance, full kitchen, laundry, and modern finishes, it provides flexibility without compromising style or space. Outside, enjoy the tranquility of nature with direct views to the naturalized landscape – perfect for morning coffee, evening strolls, or simply unwinding in peace. (id:62370)
RE/MAX Crown Real Estate
Rm Of Orkney Hwy 9 Lot
Orkney Rm No. 244, Saskatchewan
6-acre lot for sale just 1 km south of Yorkton on Highway 9. Zoned for both commercial or residential use, giving you lots of options. Services are at the edge of the property and can be brought in where you build. Access off Skilnik Road makes it easy to get in and out. Great spot to build your business or home with excellent visibility and room to grow. (id:62370)
Century 21 Able Realty
203 929 Northumberland Avenue
Saskatoon, Saskatchewan
Stylish Condo in Massey Place – With In-Suite Laundry & Park Views! Welcome to this refreshed and stylish 2 bedroom, 1 bathroom condo in the heart of Massey Place. Offering 837 sq. ft. of bright and functional living space, this home is move-in ready and full of thoughtful updates. The open layout features a spacious living room that flows onto your private balcony, where you’ll enjoy a peaceful view of Archibald McDonald Park; a perfect spot for morning coffee or evening relaxation. Unlike most units in the building, this condo boasts the rare convenience of in-suite laundry, making daily living that much easier. The modern kitchen has been tastefully refreshed, complementing the updated flooring and finishes throughout. With two generously sized bedrooms and a well-appointed bathroom, the space is ideal for first-time buyers, students, or anyone seeking low-maintenance living. Other highlights include: 1 surface parking stall included, Recently refreshed interior with stylish touches, Steps from Vincent Massey School and close to Bishop Klein School, Easy access to shopping, transit, and all the amenities of Saskatoon’s west side. This is an excellent opportunity to own a move-in ready condo in a well-established neighborhood, with the bonus of in-suite laundry and park views. (id:62370)
Trcg The Realty Consultants Group
105 815 Kristjanson Road
Saskatoon, Saskatchewan
Located in the heart of Silverspring, this fully developed 2-storey townhouse offers 1,044 sq. ft. of living space. The main floor has a large living room and an eat-in kitchen at the back with patio doors, which includes all kitchen appliances, and a 2-piece bath. The upstairs features 3 bedrooms and a 4-piece bath. The primary bedroom is oversized and has a walk-in closet. The fully developed basement adds valuable additional living space, perfect for a family room, home office, gym and has a laundry room. The air conditioning will keep you cool on those hot days and nights, and you can enjoy your own private backyard patio area, ideal for morning coffee, evening wine or a summer BBQ. The monthly condo fees are $365/month, and the unit is close to everything — the University, schools, bus stops, and all essential amenities are just blocks away. Pets are allowed with restrictions. Don't miss your chance to own this gem. Call your favourite Realtor today to schedule a private showing! (id:62370)
Realty Executives Saskatoon
529 Albert Street
Hudson Bay, Saskatchewan
Curb Appeal at Its Finest! This recently renovated home is full of character and space. Inside you’ll love the large living room, many bright windows let in the natural sunlight, the updated bathroom was updates by bathfitter. The 4-piece bathroom is roomy, fresh and sparkling. The home also features updated siding with extra insulation and a durable metal roof. We have a maintenance free East deck and also a back entrance porch for added convenience for room for those jackets and boots. The spacious lots offer a garden space, mature trees, and a storage shed. With 4 bedrooms, built-in cabinets, and closets throughout, there’s room for the whole family. Appliances are all included: fridge, stove, washer, dryer, microwave, and hood fan. Plus, it’s located close to the hospital & clinic and dentist for added medical convenience. Hudson Bay offers many recreational facilities for the whole family. Movie theatre, skating & curling arena. Walking trails and snowmobile trails. A skate park and library to name a few. Surrounded by the Northeast nature of provincial forest and lakes! A short hour drive West on Highway #3 will bring you to Tisdale on the way to Melfort and Saskatoon and South an hour down Highway #9 we have Preeceville on the way to Yorkton and Regina. Quick possession is available and is for sale only no rental option. Affordablely priced! Set up your viewing today! (id:62370)
Royal LePage Renaud Realty
115 Smoothstone Crescent
Saskatoon, Saskatchewan
This Lakeridge FAMILY HOME is sure to knock your socks off! Fully professionally developed on all 4 levels, 5 bedrooms, 3 full bathrooms. The main floor welcomes into an open concept SPACIOUS great room with white oak vinyl plank flooring throughout, featuring an architectural panelled wall, a completely redone Majestic white oak kitchen with a large island, granite countertops, full height pantries, stainless steel appliances and hood fan, and a subway tile backsplash to the ceiling, open shelves, and designer lighting fixtures. The connected dining area has a garden door leading to the deck, a bright bay window, and black railing overlooking the family room below- Just a few steps down from the main level, the fully developed third level showcases an impressive 20-foot family room with a fireplace, tall ceilings, raised windows, a fourth bedroom / flex room, and another newly outfitted full bath with shower and quartz. The fourth level offers even more family space: an additional huge recreation / family room perfect for play, a gym, or media space, another (5th) bedroom, and a utility room that houses the laundry. The fully renovated second floor offers three bedrooms, including a primary suite with a 3-piece ensuite, plus two additional bedrooms—one with a walk-in closet—and a beautifully updated 4-piece main bath. With four fully developed levels, this home offers exceptional space. Additional highlights include an insulated double attached garage, a treated wood deck off the dining area, an attractive brick-accented exterior, central air conditioning, all new appliances, updated mechanical systems, updated shingles, and professional renovations throughout— new doors, trim, flooring, fixtures, and appliances. A rare find in the beautiful LakeRidge community, close to shopping, parks, and highly regarded public and Catholic schools. (id:62370)
Coldwell Banker Signature
202 395 River Street E
Prince Albert, Saskatchewan
Enjoy peaceful sunset views over the North Saskatchewan River from this bright and spacious 2-bedroom plus den, 2-bath condo. Located on the second floor with a north-facing balcony, this home features an open-concept layout, modern kitchen and plenty of natural light. The primary suite offers a walk-in closet and 3-piece ensuite, while the second bedroom and den provide flexible living space. Added conveniences include in-suite laundry, two secure storage areas, heated underground parking, elevator and access to meeting and exercise rooms. Move-in ready with immediate possession—this riverside retreat combines comfort, convenience, and a stunning river view. There is a Special Assessment Levy on this condo building paid by each condo owner. As a BONUS for the purchaser of this condo, their portion of that levy will be paid by the Seller based on the estimate from August 2025 for the years of 2026, 2027 & 2028, when they expect that levy to be completed. Call for details. (id:62370)
Century 21 Fusion
3051 Quinn Drive
Regina, Saskatchewan
Welcome to 3051 Quinn Drive, a beautifully updated mid-century modern home in Regina’s desirable Arnhem Place neighbourhood. This rare property is steps away from the lush green spaces of Wascana Park, offering unmatched access to walking trails, playgrounds, and the lake just steps from your door. This split-level home boasts over 2,500 sq. ft. of living space with an open-concept design, exposed beams, and oversized windows that fill the home with natural light. The stylish kitchen features quartz countertops, modern cabinetry, stainless steel appliances, a gas range, and a large island with seating. Multiple living areas, including a sun-filled living room and lower-level family/media room, provide flexibility for both relaxation and entertaining. The home offers 3 bedrooms and 3 bathrooms, including a spacious primary suite and updated spa-like bathrooms. A sauna, versatile recreation spaces, and contemporary finishes enhance everyday comfort. Outdoors, the private backyard is a true retreat with mature trees, a large patio, raised garden beds, and room for kids to play. The property also includes a double attached garage and additional driveway parking. Located in one of Regina’s most sought-after areas, you’ll enjoy the perfect balance of nature and convenience, with schools, downtown, and amenities all nearby. Don’t miss this opportunity to own a one-of-a-kind home in an incredible park-side location! (id:62370)
Exp Realty
411 Flynn Lane
Saskatoon, Saskatchewan
Experience elevated living in this exquisitely crafted executive CUSTOM BUILT home, offering over 2,200 sq ft of impeccably designed space in Saskatoon’s prestigious ROSEWOOD community. From the striking curb appeal with turf and a covered COMPOSITE DECK entry to the show home-level finishes throughout, every detail exudes LUXURY. The main floor features rich HARDWOOD FLOORS, 9 FEET ceilings, a private DEN, designer powder room, and stainless steel appliances equipped kitchen with GRANITE COUNTERTOPS, SOFT-CLOSE SUPERIOR CABINETRY, walk-in pantry, and a TWO-TIER ISLAND. The open-concept dining and living areas flow to a composite deck and professionally landscaped yard backing onto both Public and Catholic schools. Upstairs, retreat to a vaulted-ceiling PRIMARY BEDROOM with a 5 piece ensuite and walk-in closet. Comfort of a Laundry area with storage on 2nd floor next to Primary bedroom. Central Vac system. THREE ADDITIONAL BEDROOMS on the second level, a stylish main bath (DOUBLE VANITY), bonus room, and upper laundry. The fully developed basement includes a sound-insulated home theatre wired for projector and surround sound, a bedroom, 4 Piece bath, gym/flex space, and extensive storage The Basement has new upgraded carpet installed. With central A/C, built-in speakers, triple-pane windows, Hunter Douglas blinds, a fully finished oversized garage, and high-end upgrades throughout, this move-in-ready home is an opportunity for those who demand comfort, function, and refined design—all in one. Buyers & Buyers' Realtor® to verify all measurements (id:62370)
RE/MAX Saskatoon
1011 Iroquois Street W
Moose Jaw, Saskatchewan
Looking for a nicely updated home in the south of Moose Jaw and close to the new school? This updated property offers a great location and plenty of updates throughout. Recent updates include a water heater (2025), air conditioner (2022), and PVC vinyl fencing (2022) enclosing a double wide lot, perfect for dog lovers. Inside, you will find updated kitchen cabinets and countertops, luxury vinyl plank flooring, nice carpet in the living room, bedrooms, family room, and den. The home also features PVC windows and doors, with a newer electrical panel and 100 amp service. Exterior updates include refreshed shingles and vinyl siding on the house, garage, and shed. The main floor offers a bright kitchen and dining area, a south-facing living room that fills with natural light, and two bedrooms. Downstairs, the developed basement includes a spacious family room, den, laundry area, and a 2-piece bath. Outside, enjoy the 20x24 garage and large 16x12 shed, great for storage or projects. If you have been looking for an updated home in South Hill near the new school, this is the one! Contact your REALTOR® to book a showing today! (id:62370)
Realty Executives Mj
4621 Primrose Green Drive
Regina, Saskatchewan
**Stylish Freehold Townhouse in Greens on Gardiner—No Condo Fees!** Welcome home to this beautifully designed 2-bedroom, 4 bath freehold townhouse offering 1,044 sq ft of functional living space, nestled in one of Regina’s most desirable neighborhoods. Located close to schools, restaurants, shopping, and all essential amenities, this property is perfect for modern living. Step inside to a bright and open main floor featuring a spacious living room, dining area, and a contemporary kitchen filled with natural light. A convenient half bathroom adds comfort for guests, and the layout flows seamlessly to the backyard deck and single detached garage ideal for summer BBQs and easy parking. Upstairs, you’ll find two generously sized primary bedrooms, each with its own 4-piece ensuite and walk-in closet, providing privacy and convenience. Laundry is located on the upper level for easy access. The finished basement expands your living space with a cozy family room perfect for entertaining, plus an additional 3-piece bathroom. (id:62370)
Royal LePage Next Level
923 L Avenue N
Saskatoon, Saskatchewan
Welcome to 923 Avenue L North in the heart of Saskatoon’s desirable Westmount neighborhood! Backing onto beautiful Pierre Radisson Park, this charming 1,004 sq. ft. home offers a private, park-like backyard with mature trees, a multi-tiered deck, and direct access to nature and nearby dog parks. Pride of ownership shows throughout, from the professionally finished hardwood floors and custom window coverings to the updated kitchen flooring and refreshed bathrooms featuring a relaxing whirlpool tub. Recent upgrades include new front and back doors, newer furnace and water heater, central air, and underground sprinklers. With four bedrooms, two bathrooms, and a cozy wood-burning fireplace downstairs, there’s space for everyone. The large 22’x26’ double detached garage with 10’ ceilings is perfect for vehicles, storage, or a workshop. Appliances are included, and the 50-ft lot offers plenty of outdoor living space, all close to schools, grocery stores, and more. Presentation of offers Tuesday, October 7th at 4 pm. (id:62370)
Exp Realty
7 Pape Drive
Wolverine Rm No. 340, Saskatchewan
Lakefront Executive Style home at Humboldt Lake! Welcome to this stunning lakefront executive bungalow offering 1,733 sq. ft. of refined living space in a serene and private setting. Elegant Interiors & Gourmet Kitchen: The open-concept main living area features soaring vaulted ceilings and a striking natural gas slate fireplace, creating both warmth and elegance. A chef’s dream kitchen awaits with gleaming granite countertops, a large island with seating, and a THOR Professional six-burner gas stove with griddle and pot filler tap. High-end appliances—double drawer dishwasher, ,including a built-in coffee maker, Miele speed oven, Miele espresso/coffee maker , Miele dish warming drawer and a well-planned butler’s pantry—make entertaining effortless. Thoughtful Design & Luxurious Details: This home offers five bedrooms and three bathrooms, including a lakeside master retreat complete with walk-in closet and spa-inspired ensuite. A spacious foyer off the 1,000 sq. ft. attached garage with mezzanine sets the tone for style and function, while in-floor heating in both the garage and basement ensures year-round comfort. Outdoor Living & Recreation: The west-facing lot is perfect for evening sunsets, enjoyed from the covered deck with direct basement access. A dedicated sauna room overlooks the 6 person hot tub with waterfall feature, providing the ideal spot to relax after a day on the water. The basement boasts 9 ft ceilings, a large family room, an exercise area, and a versatile sauna/games room. Modern Comfort & Efficiency: Equipped with natural gas forced-air heating and central air conditioning, this home blends contemporary convenience with lakeside tranquility. Experience the unmatched lifestyle of the Lakefront Executive at Humboldt Lake—where luxury meets comfort at every turn. Call today to arrange your private viewing! (id:62370)
Century 21 Fusion - Humboldt
2221 Mctavish Street
Regina, Saskatchewan
Home sold as is. Nicely located on quiet Cathedral street. Good sized addition on the back of home. Detached double garage. Be careful when viewing home basement stairs are steep and unsteady. (id:62370)
Exp Realty
372 Leskiw Bend
Saskatoon, Saskatchewan
Introducing the exquisite Nova model by North Prairie Developments Ltd. This stunning two-story residence boasts a spacious layout spanning 2346 square feet and comes complete with a double attached garage and an integrated Smart Home Package for modern living convenience. Step into the main floor, where you'll be greeted by a large mudroom featuring a walk-in closet, ensuring a clutter-free entryway. The mudroom seamlessly flows into a walkthrough pantry, leading you into the contemporary kitchen, a spacious dining area, and an inviting living room. This open-concept design creates a warm and welcoming atmosphere, perfect for entertaining family and friends. Adding to the convenience of this level is a well-placed half bath. As you ascend to the second floor, you'll discover the epitome of luxury in the primary bedroom. Bathed in abundant natural light, this retreat boasts a massive walk-in closet and an ensuite bathroom equipped with a 5-piece suite, providing a spa-like experience in the comfort of your own home. Additionally, there are two more bedrooms, a well-appointed 4-piece bathroom, a convenient laundry room, and a bonus room on this level, offering ample space for everyone's needs. The Nova model also offers the option for basement development, extending the living space by an impressive 1063 square feet. In the basement, you'll find another bedroom, a bathroom, a den, and a living space, providing flexibility and versatility for various lifestyle preferences. All North Prairie homes are covered under the Saskatchewan Home Warranty program. PST & GST included in the purchase price with a rebate to the builder. Errors and omissions excluded. Prices, plans, promotions, and specifications subject to change without notice. (id:62370)
Coldwell Banker Signature
Blk A Sw 31-47-22-W3
Rural, Saskatchewan
Tucked away among mature trees, this 10-acre property offers the perfect blend of privacy and charm—an idyllic retreat for weekends away, family gatherings, or simply recharging in nature. The UN-INSULATED three-season cabin just NE of Maidstone welcomes you with warm pine-clad walls, a cozy living room, a kitchen with a handy pantry, one bedroom, and a flexible loft space ideal for extra guests. With vinyl windows, a metal roof, and a spacious patio, you’ll love relaxing outdoors or entertaining under the stars. A separate building conveniently houses a 3-piece bathroom, water heater, and power panel, while an outdoor double sink adds to the practical setup for weekend living. While this property is designed as a seasonal escape, there’s an opportunity to establish a year-round residence here with some septic upgrades. Imagine creating a permanent homestead or simply continuing to enjoy it as your private getaway. Whether you’re drawn by the peaceful setting, the potential for family memories, or the opportunity to own your own slice of heaven just minutes from Maidstone, this property delivers it all. (id:62370)
RE/MAX Of Lloydminster
1034 425 115th Street E
Saskatoon, Saskatchewan
Welcome to Forest Grove Village! This top-floor, one-bedroom, one-bath condo offers a bright and functional living space in a well-maintained complex close to the University of Saskatchewan, schools, parks, and shopping. Recent updates include a new bathroom vanity, air conditioner, dishwasher, washing machine, and fresh paint throughout. The unit also includes one electrified parking stall conveniently located just steps from the building entrance. Ideal for first-time buyers, students, or investors seeking an affordable, low-maintenance property in a desirable neighborhood. (id:62370)
Exp Realty
27 Melville Avenue
Regina, Saskatchewan
Charming 4-Bedroom Family Home in Prime Location! Welcome to this beautifully maintained two-storey home offering nearly 2,000 sq ft of living space on the top two levels, perfectly designed for family comfort and functionality. Situated in a highly desirable location, this property is close to schools, parks, shopping, and public transportation—making daily life incredibly convenient. Step inside to a bright and spacious main floor featuring a large dining area and an inviting sunken living room highlighted by a striking brick gas fireplace with patio doors leading to the backyard deck—ideal for relaxing or entertaining. The kitchen offers plenty of cabinetry, a large window that fills the space with natural light, and easy access to the dining area for family meals. A main floor laundry room and half bath add everyday convenience. Upstairs, you’ll find four generous bedrooms and two full bathrooms, providing plenty of space for a growing family. The basement is 80% developed, offering a versatile rec room, a den, a large storage area, and potential for a fifth bedroom—a great opportunity to expand your living space. With its warm finishes, functional layout, and unbeatable location, this home is ready for your family to move in and make it your own. (id:62370)
Realty Hub Brokerage
438 Flynn Lane
Saskatoon, Saskatchewan
Welcome to 438 Flynn Lane in sought-after Rosewood — a beautifully finished home that perfectly blends comfort, style, and functionality. From its inviting street presence to its warm and modern interior, every detail has been thoughtfully designed for family living. The open-concept main floor is bright and spacious, featuring a stylish kitchen with quality appliances, ample cabinetry, and seamless flow into the dining and living areas — ideal for everyday life and entertaining alike. Large windows bring in natural light while offering views of the established, fully landscaped yard. Upstairs, a generous primary suite provides a relaxing retreat with a well-appointed ensuite and walk-in closet. The additional bedrooms are roomy and versatile, complemented by an oversized laundry room — a true everyday luxury. The fully developed basement extends your living space with a comfortable family room, two additional bedrooms, and full bath. Outside, enjoy a private yard with mature trees, a great deck for summer evenings, and the convenience of underground sprinklers. A heated attached garage with extra storage and a three-car driveway add both practicality and curb appeal. Located steps from the local school, parks, and Rosewood’s walking paths, this home delivers the complete package — move-in ready, modern, and ideally situated for family life. (id:62370)
Royal LePage Varsity
421 Mcintyre Street
Regina, Saskatchewan
2-bedroom with a practical floor plan, situated in a good neighborhood close to shopping, amenities, and transit. Sitting on a large lot, the property offers plenty of outdoor space and potential for future garage. The undeveloped basement is a blank canvas—ideal for creating additional living space, or a custom entertainment area. (id:62370)
Century 21 Dome Realty Inc.
